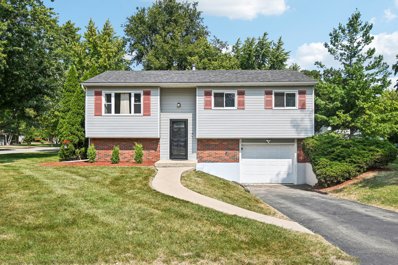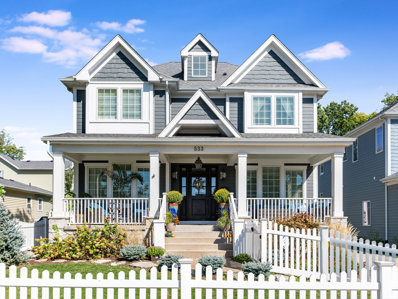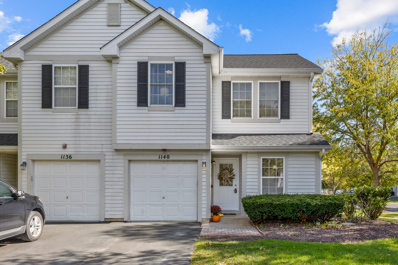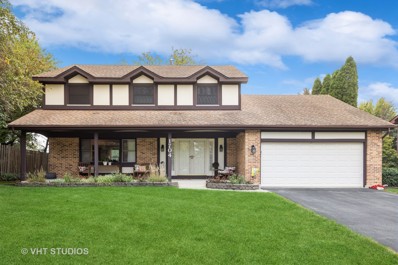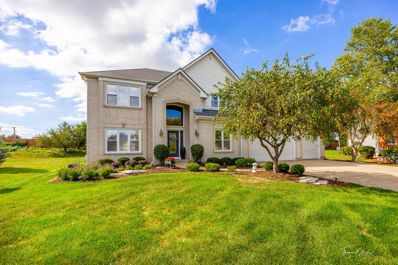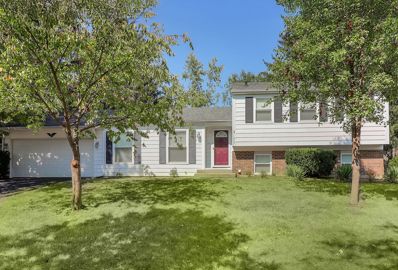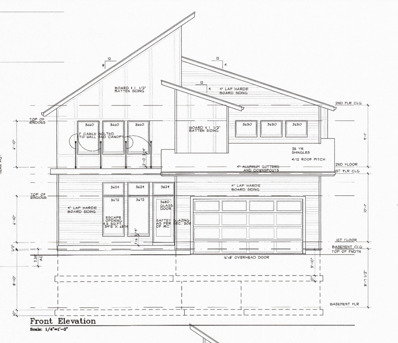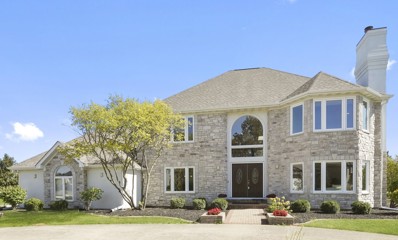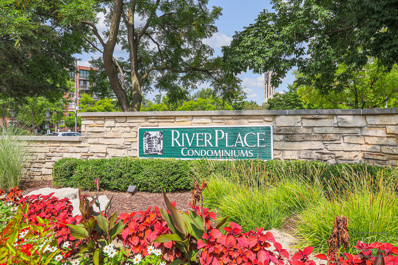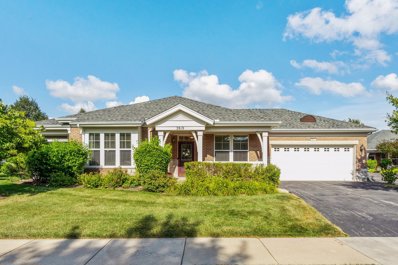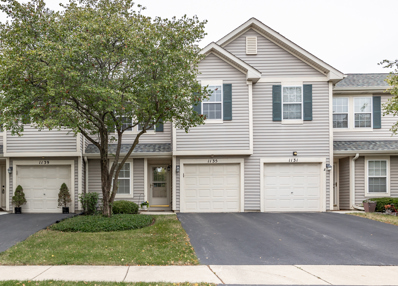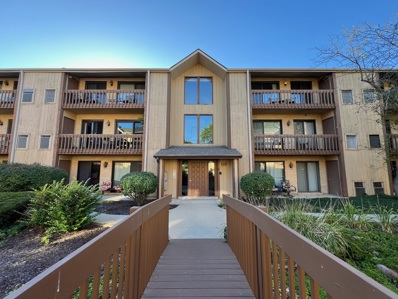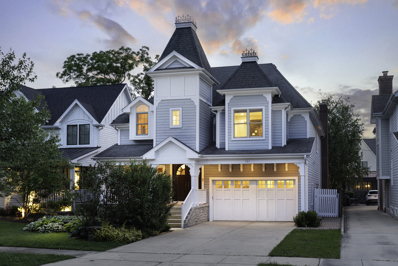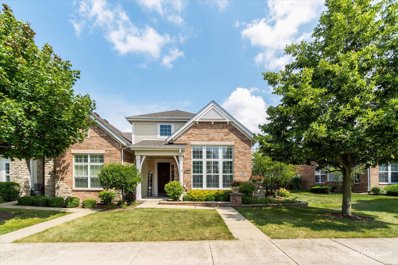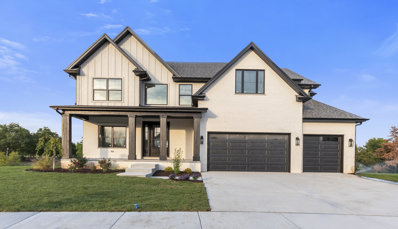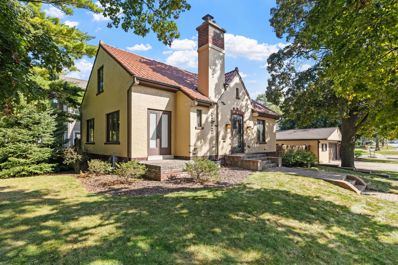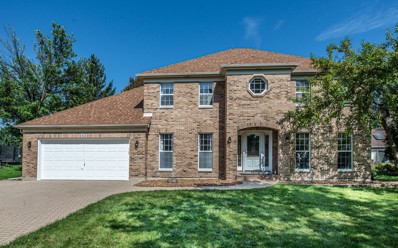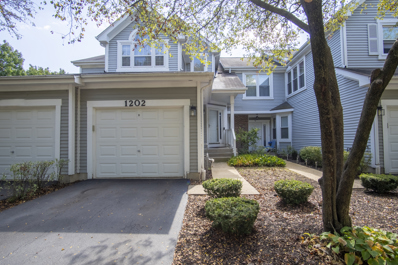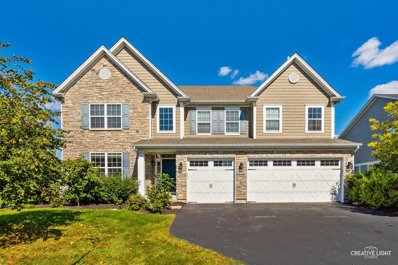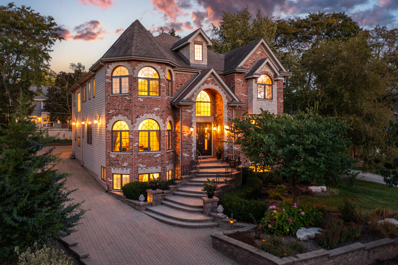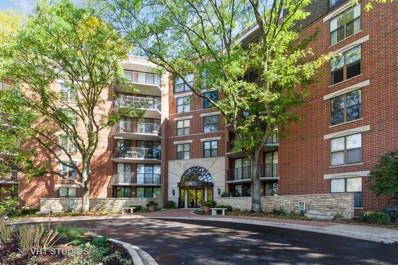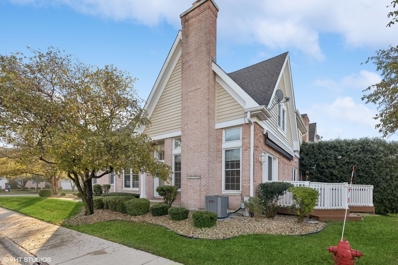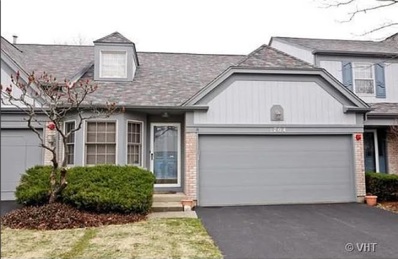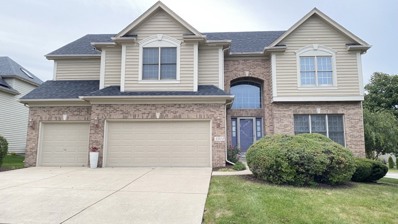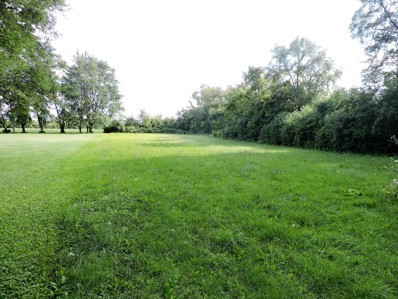Naperville IL Homes for Rent
- Type:
- Single Family
- Sq.Ft.:
- 1,488
- Status:
- Active
- Beds:
- 4
- Lot size:
- 0.31 Acres
- Year built:
- 1963
- Baths:
- 2.00
- MLS#:
- 12179755
- Subdivision:
- Scots Plains
ADDITIONAL INFORMATION
Welcome home to this beautifully updated raised ranch in the highly sought-after Longwood subdivision! Step inside to find luxury vinyl flooring recently added throughout the main level, creating a seamless and modern flow. The open living and dining room are filled with natural light, perfect for entertaining or relaxing. The kitchen is a true standout, featuring quartz countertops with an undermount sink, ample cabinet space, and stainless steel appliances. All three bedrooms are generously sized with new carpeting (2024) and great closet space. The full bathroom has been thoughtfully modernized with stylish updates. The real gem of this home is the updated master suite on the lower level, complete with a private en suite bathroom. Conveniently, the master suite is accessible from the garage with NO STAIRS! A spacious laundry room comes equipped with fantastic organizers for easy storage. Step outside to the brand new deck (2024) that overlooks the large backyard, perfect for outdoor entertaining or enjoying a quiet morning coffee. Additional updates include new carpeting throughout (2024) and a new garage door opener (2020). This home is move-in ready and waiting for you!
$1,940,000
533 Jackson Avenue Naperville, IL 60540
- Type:
- Single Family
- Sq.Ft.:
- 3,801
- Status:
- Active
- Beds:
- 4
- Year built:
- 2013
- Baths:
- 5.00
- MLS#:
- 12178502
ADDITIONAL INFORMATION
Discover unparalleled luxury at 533 Jackson Ave, a stunning custom home nestled in the heart of Downtown Naperville. This remarkable residence features 5 spacious bedrooms, 4.2 elegantly designed baths, and a 3-car garage, along with a beautifully finished basement that includes a fifth bedroom and a dedicated workout room. Designed for modern living, the home boasts a private first-floor office and a versatile second-floor bonus room, perfect for remote work. The gourmet kitchen is a chef's dream, showcasing pristine white cabinetry and top-of-the-line appliances, making cooking a true pleasure. Unwind in the inviting basement family room, ideal for gatherings with friends and family. Enjoy over 5000sqft of finished space. Spend evenings on the inviting deck, featuring a dining area under a stylish pergola adorned with string lights, creating a warm ambiance for gatherings. The backyard features a hot tub under a covered gazebo, offering privacy and comfort for a spa-like experience at home. With a nearby outdoor bar setup and seating area, this space is ideal for casual get-togethers or peaceful moments. The professional landscaping and fully fenced in yard add to the overall appeal of these outdoor living spaces, making them both functional and aesthetically pleasing. Situated in a highly sought-after location, you'll be just steps away from Centennial Beach and Park, two blocks from Nichols Library, and four blocks from Washington Street, placing you at the center of vibrant community life. Enjoy early morning walks for coffee or leisurely strolls along the picturesque Riverwalk. During the holidays, host friends and family on your spacious front porch as you take in local parades and races. Make an appointment to view this desirable downtown home today.
- Type:
- Single Family
- Sq.Ft.:
- 1,298
- Status:
- Active
- Beds:
- 2
- Year built:
- 1994
- Baths:
- 3.00
- MLS#:
- 12176432
- Subdivision:
- Estes Park
ADDITIONAL INFORMATION
Welcome to this completely updated END UNIT townhouse in sought after Estes Park, where modern elegance meets comfort. Throughout the home you'll find newer luxury vinyl plank flooring that seamlessly ties the spaces together. Step into the bright and airy living and dining area, offering two-story windows that flood the space with natural light and a cozy corner fireplace with custom mantle, creating an inviting atmosphere. The updated kitchen is a chef's dream, boasting a breakfast bar, white soft-close cabinetry, stunning quartz countertops, and all stainless steel appliances and a pantry closet. Newer sliding doors lead you to a large deck, perfect for outdoor relaxation. The two spacious bedrooms, each with its own beautifully updated en-suite bath, is the ultimate for privacy and convenience. The primary bedroom features a renovated ensuite bath with custom tile design, designer lighting, elegant faucets, and a stylish vanity with quartz tops, adding a touch of sophistication. The second-floor laundry adds to the ease of living.Windows,Furnace and AC were new in 2021. Awesome location-across the street from Spring Brook Prairie Forest Preserve. Also just minutes from the train, shopping, and restaurants AND in a highly acclaimed school district 204! Don't miss the opportunity to own this exceptional property!
- Type:
- Single Family
- Sq.Ft.:
- 2,844
- Status:
- Active
- Beds:
- 4
- Lot size:
- 0.23 Acres
- Year built:
- 1986
- Baths:
- 3.00
- MLS#:
- 12171858
- Subdivision:
- Indian Hill
ADDITIONAL INFORMATION
Beautiful north-side home in Indian Hill of Naperville. The curb appeal is enhanced by a full-width covered porch. Welcome in to the foyer and the large living room is to the left with the dining room beyond. Straight back, you get to the kitchen which features hardwood floors, quartz countertops, all-stainless appliances and a garden window. The eating area has French doors to access the back yard patio and deck. That deck provides 19 x 14 feet of space for outdoor relaxation with built-in benches and a pergola for shade. Back inside, the family room, next to the kitchen and eating area, also has French doors leading to the back yard. Upstairs are four bedrooms anchored by the spacious (22 x 14) master suite complete with hardwood floors, a private bath, walk-in closet and sitting area. In the basement you will find extra living space with a recreation and bonus rooms plus the laundry/utility space. Located in award-winning Naperville school district 203 - Mill Street, Jefferson Junior and North High schools - the home is also close to ample shopping and entertainment. A short drive brings you to downtown Naperville. For commuters, there is easy access to Interstate 88 and the Metra commuter station is only about 2 miles away. Make this your home sweet home today!
- Type:
- Single Family
- Sq.Ft.:
- 3,090
- Status:
- Active
- Beds:
- 4
- Lot size:
- 0.44 Acres
- Year built:
- 2002
- Baths:
- 3.00
- MLS#:
- 12178911
- Subdivision:
- South Pointe
ADDITIONAL INFORMATION
Welcome to this meticulously maintained 4-bedroom, 2.5-bathroom home on a cul-de-sac lot, offering spacious living and modern amenities. The main floor features a versatile den, formal living and dining rooms, and a large kitchen with granite countertops, stainless steel appliances, and ample cabinetry, flowing into an oversized family room with a brick fireplace. Upstairs, the master suite boasts a sitting area, spa-like bathroom, and custom-organized walk-in closet. Large secondary bedrooms and an updated hall bathroom. The finished basement provides two sitting areas, a bar, and plenty of storage, with the pool table included. Outside, enjoy the brick paver patio surrounded by professionally landscaped grounds and an irrigation system. The 3-car garage has an extra panel to accommodate larger vehicles. Close to shopping and expressways.
- Type:
- Single Family
- Sq.Ft.:
- 1,681
- Status:
- Active
- Beds:
- 4
- Lot size:
- 0.25 Acres
- Year built:
- 1974
- Baths:
- 2.00
- MLS#:
- 12169428
- Subdivision:
- Old Farm
ADDITIONAL INFORMATION
Remodeled split level in Naperville's popular Old Farm neighborhood. Kitchen has newer white cabinets, granite countertops, and stainless steel appliances. First floor has beautiful wood laminate flooring plus ceramic tile. Lower level has wood laminate flooring, recently serviced fireplace, one bedroom, updated half bathroom, and laundry room with newer washer and dryer. Upstairs has 3 spacious bedrooms with ample closets. Plus shared bathroom with double sinks, granite countertops, updated vanity, and tub/shower combination with recently updated tile. Large screened in porch is great for summer nights! Huge yard! Appliances and windows were replaced in 2020! Highly sought after Naperville District 203 schools: Kingsley Elementary, Lincoln Junior High, and Naperville Central High School. Easy access to highways and computer bus to the train. Make this home yours!
$1,489,000
660 N Eagle Street Naperville, IL 60563
- Type:
- Single Family
- Sq.Ft.:
- 3,180
- Status:
- Active
- Beds:
- 4
- Lot size:
- 0.17 Acres
- Baths:
- 3.00
- MLS#:
- 12179282
ADDITIONAL INFORMATION
BUILD NEW IN DOWNTOWN NAPERVILLE with a recently designed contemporary style home. Proposed gourmet kitchen with two islands, large pantry and generous cabinetry, first floor office/bedroom, open concept family room and dining room with wall of custom sliding glass doors, primary bedroom with second fireplace, beverage center and luxury bath, three additional bedrooms and an awesome mudroom for overflow storage & drop zone. This is a fantastic opportunity to build a custom home near to Downtown Naperville with a June 2025 delivery. You will be enjoying your backyard in Summer 2025. The builder will provide financing for the construction of the home and has been building custom homes in the area for 30+ years. Proposed construction includes kitchen with custom cabinetry, quartz countertops and high end appliances, open floor plan to family room with fireplace, separate dining area and office/living room. Upstairs in the proposed home are four bedrooms and three full bathrooms. Location is perfect for those wanting to be near to Downtown Naperville, shopping, restaurants, the Metra station, schools and parks.Pricing is subject to change based on current cost estimates. Photos from previously built homes in Downtown Naperville. Property is rented. Please do not walk the lot. This is a custom-built home - all details, upgrades, room dimensions, and allowances noted in the listing are estimates. Please refer to the builder marketing folder for current new construction pricing. The builder contract will include final pricing and specifications for the custom build. Pictures and architectural drawings included in the listing are from previously built homes.
- Type:
- Single Family
- Sq.Ft.:
- 3,900
- Status:
- Active
- Beds:
- 4
- Lot size:
- 0.77 Acres
- Year built:
- 1995
- Baths:
- 5.00
- MLS#:
- 12171741
- Subdivision:
- Tamarack Fairways
ADDITIONAL INFORMATION
Modern, fresh & bright are the first impressions of this well cared for home with a contemporary vibe overlooking the 13th green & 14th tee of Tamarack Golf course! So many updates including: New exterior updated with stone on all sides & Dryvit freshly painted (2024), updated landscaping (2024), newer paver patio with pergola (2021), lighting & outdoor kitchen and new grill (2023), most windows replaced past 2 years, new roof (2022), newer furnace & AC for main level, new quartz kitchen countertops (2024), new vinyl plank flooring & baseboards thruout main level (2024), fresh paint throughout & all doors & millwork painted white (2024). This home presents itself grandly with a curved staircase & 2 story foyer ceiling. The entry is flanked by formal living & dining rooms with a butlers pantry & beverage fridge. You'll love the open floorplan centered around a 2 story family room with stacked windows conveniently located next to the huge kitchen with island, white cabinetry, stainless steel appliances & new quartz countertops. The eating area has a sliding door leading out to the professionally landscaped yard with mature trees providing some privacy from the golf course. Also on the main level is a large laundry room leading into the sideload 3 car garage with new epoxy flooring (2024), a cozy sunroom, and an office or possible main level bedroom with private access to a full bath. The spacious master suite is located on one end of the 2nd floor for privacy and features a walk-in closet & huge bathroom featuring marble tile floor, two separate vanities, whirlpool tub & remodeled shower. There are 3 additional bedrooms on 2nd level with 2 full baths including a private guest suite and two bedrooms sharing a "Jack & Jill" bath. Don't forget to check out the finished basement with tiled floors, recessed lighting, tons of storage PLUS a 4th full bath. Convenient location close to shopping, dining, schools & highway! This is a MUST SEE!
- Type:
- Single Family
- Sq.Ft.:
- 1,048
- Status:
- Active
- Beds:
- 2
- Year built:
- 1986
- Baths:
- 1.00
- MLS#:
- 12168043
- Subdivision:
- Riverplace
ADDITIONAL INFORMATION
FROM DATED & DRAB TO FRESH & FAB! This 2 bed/1 bath River Place condo has just been completely updated floor to ceiling. This 6th floor penthouse updates are on trend and modern, yet will stand the test of time. Whole Unit - All new luxury vinyl plank flooring and base trim, entire unit painted in neutral palate including walls, doors, crown & trim. All new door hardware & hinges, light switches, plug outlets, vent covers, & all new lighting. Kitchen brightened up with white, soft close custom shaker cabinets with matte black hardware, all new stainless steel appliances, new stainless steel farm sink and matte black faucet with pull out sprayer, disposal & light above sink. Microwave added above range (electric) & pantry cabinet added next to refrigerator. Laundry room off of kitchen has full size washer & dryer (electric) with new shelf above. Bathroom transformation complete with new 30" vanity with stone top & matte black faucet, new mirrored medicine cabinet, 30" round vanity mirror, new 3-light fixture, matte black accessories, new toilet, tub refinished & re-caulked and new tile was added to the shower walls & accented with all matte black hardware. Brand new air conditioner and air handler. Enjoy outdoor living & the views by putting a grill and table on the balcony, or utilize one of the many amenities RiverPlace has for relaxing & entertaining such as the pavilion or deck. Other amenities include daily continental breakfast, fitness center with all newer equipment & a monthly calendar full of fun. All units also come with two undesignated exterior parking spaces & a storage locker on the same floor as the unit. The HOA includes electric, water, basic Cable T.V. service, internet, garbage, continental breakfast, fitness center, snow removal, landscaping, interior common area maintenance and exterior maintenance. With all these items covered, you have time to take a stroll out the back on the Riverwalk to the downtown shops, restaurants, Naper Settlement, and most of the year round Naperville events. Award winning, Naperville District 203 schools. Just 1.6 miles to the 5th Ave train station. TRUE MAINTENANCE FREE LIVING IN THE BEST LOCATION IN NAPERVILLE!
- Type:
- Single Family
- Sq.Ft.:
- 1,371
- Status:
- Active
- Beds:
- 2
- Year built:
- 2007
- Baths:
- 2.00
- MLS#:
- 12177849
- Subdivision:
- Carillon Club
ADDITIONAL INFORMATION
ENJOY ELEGANT RESORT STYLE 55+ LIVING: POOLS, GOLF COURSE, FITNESS CENTER & COMMUNITY at Carillon Club - Naperville. Welcome to this charming 2/2/2 maintenance-free 'Nicklaus' model ranch townhome in the premier 55+ Carillon Club of Naperville. This home feels like a single-family residence, featuring a convenient private driveway and a covered front porch. Luxury greets you the moment you enter the welcoming foyer with high ceilings, hardwood floors, crisp white trim, and an abundance of windows, making this home excellent for entertaining and ease of mobility. Living Room features an electric fireplace (included) that will make those Illinois winters cozy. NOTE: MOST FURNITURE IS FOR SALE WITH THIS HOME! (ask your agent for details) The oversized eat-in kitchen features all stainless steel appliances and a large breakfast/entertainment bar. There is great flow with the kitchen open to the separate dining room and living room. A standout feature is the lovely 3-season room overlooking green space. The Primary Suite includes a walk-in closet, an extra-large bathroom with walk-in shower, and a linen closet. The second bedroom, which can double as a den, is adjacent to the second full bath, making it ideal for guests. A huge laundry/mud room provides an abundance of added storage. UPDATES: FULL HVAC 2023 (Furnace, Humidifier, AC), SMART Garage Door Opener 2024, KITCHEN APPLIANCES 2023, Kitchen faucet and Water Filter 2023, ALL FANS NEW! What do Sellers love? "It is a peaceful and beautiful community. We love the activities and opportunities given to be involved with neighbors." This home is ready for the new owner to move right in, relax, and enjoy maintenance-free 55+ active adult resort-style living. It's just a short walk to ponds, walking paths, and the Carillon Clubhouse. Carillon Club offers amenities galore, including a gated 24-hour secure guard entry, a magnificent clubhouse with on-site management, three pools (indoor, outdoor, and grandchildren's pool), tennis and pickleball courts, a three-hole golf course, exercise facilities, walking paths, a park, concerts, classes, day trips, clubs, and so much more. Nearby conveniences include shopping, restaurants, entertainment venues, Metra, and a short drive to downtown Naperville. Make 2819 Normandy Circle in Carillon Club yours today!
$315,000
1135 Vail Court Naperville, IL 60540
- Type:
- Single Family
- Sq.Ft.:
- 1,288
- Status:
- Active
- Beds:
- 2
- Year built:
- 1995
- Baths:
- 3.00
- MLS#:
- 12175255
ADDITIONAL INFORMATION
Fantastic townhome in the Estes Park neighborhood on a quiet cul-de-sac. Enjoy the spacious and neutral family/dining room combo. Kitchen has been updated with sleek and unique glossy white cabinets and granite. There is a thoughtfully added bar-top which is the perfect spot to grab a seat and chat while enjoying the heart of the home. The backyard features a good-sized paver patio and plenty of room for a grill, table, chairs, etc. Upstairs features 2 bedrooms, each with their own en-suite. Conventient upstairs laundry. No SSA! Come check it out today!
- Type:
- Single Family
- Sq.Ft.:
- 1,014
- Status:
- Active
- Beds:
- 2
- Year built:
- 1980
- Baths:
- 2.00
- MLS#:
- 12173543
- Subdivision:
- Pembrooke Courts
ADDITIONAL INFORMATION
Don't miss out on this 2 bedroom, 2 bath condo located minutes away from downtown Naperville. New luxury vinyl plank flooring (2024) runs throughout this 1,014 sq ft condo. The living room features tall ceilings and large sliding glass doors to the balcony, perfect for viewing the sunrise. The kitchen features a cozy breakfast nook, balcony, ample storage, granite counter tops, newer stainless-steel appliances plus a dining room right off the kitchen. The primary suite features a walk-in closet, an updated in-suite full bathroom and ceiling fan. This condo also features an in-unit washer and dryer! Additional highlights done in 2024 include fresh paint, new washing machine, new garbage disposal, updated light fixtures and GFCI outlets. This unit also has a storage unit in the basement, one car garage plus an additional assigned parking spot. HOA fees include water, garbage removal, snow removal and landscaping. Close to downtown Naperville's restaurants, shopping, public transportation and award-winning school district. No rentals allowed.
$1,150,000
121 N Fremont Street Naperville, IL 60540
- Type:
- Single Family
- Sq.Ft.:
- 3,719
- Status:
- Active
- Beds:
- 4
- Year built:
- 2004
- Baths:
- 4.00
- MLS#:
- 12177775
ADDITIONAL INFORMATION
Welcome to this exceptional, custom-built home in the heart of downtown Naperville. Make your grand entrance into this beautiful property through the magnificent wooden double doors. After being ushered through the entryway you will find dramatic ceilings, lovely decor and high-end finishes throughout. The chef's kitchen features a Wolf 6-burner stove with griddle and Subzero refrigerator. It is accompanied by a formal dining room, an octagon sunroom that overlooks the fenced yard, and an adjacent Butler's pantry. Tons of storage and organization options with custom closets and a mudroom with built-ins. A deck off the sunroom leads you to the backyard with a paver patio and fire pit. The romantic primary suite offers a private balcony, luxe ensuite bathroom and massive walk-in closet. Three additional large bedrooms, two bathrooms and a generous laundry room complete the second floor. The full basement has a 10' ceiling height and is ready to make your own while being plumbed for a bath. Enjoy the convenience of an easy walk to the schools, the train, and everything downtown Naperville has to offer. Welcome home!
- Type:
- Single Family
- Sq.Ft.:
- 2,700
- Status:
- Active
- Beds:
- 3
- Year built:
- 2008
- Baths:
- 3.00
- MLS#:
- 12177744
- Subdivision:
- Carillon Club
ADDITIONAL INFORMATION
Located in Naperville's prestigious 55+ gated community, this stunning Cannes model END UNIT offers a sun-drenched living space with a coveted private office, FULL BASEMENT, and impressive design elements. Natural light floods the open-concept living and dining areas through a breathtaking wall of windows, highlighting 12-foot ceilings and refined PLANTATION SHUTTERS, adding convenience and timeless charm. The living room is anchored by a remote-controlled fireplace, creating a warm and inviting atmosphere. The upscale design extends throughout, from the custom iron railings, to the upgraded baseboards and 2021 hardwood floors. The designer kitchen includes a massive island, granite countertops, stainless steel appliances, and custom cabinetry, making meal preparation a joy. Step outside to the private patio, perfect for entertaining, with a NEW Sunsetter Shade awning that provides comfort for your outdoor gatherings. Just steps away, the primary suite is a serene retreat, with a walk-in closet featuring built-in organizers and a lavishly REMODELED ENSUITE bath with a spacious glass-enclosed shower, dual sink comfort-height vanity, and ceramic tile floors. One of the standout features is the flexible OFFICE space, adjacent to the loft, providing a quiet, dedicated area for remote work, hobbies, gym, or a fourth bedroom. Two additional bedrooms and a full bath upstairs offer plenty of room for guests. This unit boasts an expansive, DEEP POUR unfinished basement with plumbing rough-in for a future full bath -- offering limitless possibilities to create a workshop, entertainment space with wet-bar, gym, or all three! This MOVE IN READY HOME is enhanced with fresh paint and carpet, along with numerous recent updates, including a 2023 water heater, a 2022 humidifier, a 2024 garage door with new springs, and a sump pump with backup system (both 2023). Additional upgrades include 2024 tuckpointing on the exterior brick and a Radon Mitigation system for peace of mind. Located in the highly sought-after Carillon Club, residents enjoy resort-style amenities, including a newly renovated 18,000 SF clubhouse, indoor and outdoor pools, a fitness center, tennis courts, garden plots, golf, and much more. Enjoy the convenience of nearby shopping, restaurants, entertainment, and easy access to downtown Naperville and the Metra. This home seamlessly combines luxury and convenience, with standout features like a private office, custom Plantation shutters, and a full basement ready for your vision!
$1,499,990
1519 77th Street Naperville, IL 60565
- Type:
- Single Family
- Sq.Ft.:
- 3,600
- Status:
- Active
- Beds:
- 5
- Lot size:
- 0.26 Acres
- Baths:
- 5.00
- MLS#:
- 12177323
ADDITIONAL INFORMATION
Welcome home! This 4-bedroom, 4.1-bathroom home features 3600 square feet, two story family room, 3 car garage and more! First floor highlights include open concept layout, fireplace, first floor office/bedroom with full bath, gourmet kitchen with huge island, hidden pantry, quartz counters, custom cabinetry with high end appliances. Second story features 4 bedrooms, 3 full bathrooms, large bedrooms, walk in closets and an expansive primary suite with spa like bathroom. Buyers have the opportunity to customize home with upgrades of their choosing. Builder is true custom and buyers can still pick finishes. Community is located close to transportation, entertainment, shopping and Downtown Naperville. Acclaimed Naperville School District 203. Photos are from model home that is walkable.
- Type:
- Single Family
- Sq.Ft.:
- 1,800
- Status:
- Active
- Beds:
- 3
- Year built:
- 1930
- Baths:
- 2.00
- MLS#:
- 12177078
- Subdivision:
- Naperville Heights
ADDITIONAL INFORMATION
Welcome to this enchanting Spanish Eclectic home, ideally situated just a mile from the vibrant heart of Downtown Naperville and the convenient Naperville Metra Station! If you dream of a residence that exudes unique charm and charisma, this is the perfect sanctuary for you. Spanning 1,800 square feet plus a 900 sq. ft. basement this delightful single-family home features three inviting bedrooms and one and a half beautifully appointed bathrooms. Step outside to discover a stunning 22' x 31' brick paver patio, ideal for al fresco gatherings with friends and family, as well as an expansive 31' x 31' garage equipped with everything for the handiest of individuals. As you approach this captivating residence, the distinctive clay tile roof beckons, showcasing both character and durability. You'll be greeted by charming brick paver stairs, a unique quoined brick exterior, and an inviting arched doorway that sets the stage for the warmth within. Upon entering, refinished hardwood floors guide you through the home, revealing a spacious family room that's perfect for entertaining yet offers a cozy ambiance for evenings by the fireplace. The dining room awaits your most formal gatherings, effortlessly flowing into a delightful breakfast nook adorned with original kitchen seating. The remodeled kitchen impresses with elegant granite countertops, chic tile floors, and sleek stainless-steel appliances, harmonizing modern sophistication with timeless beauty. Conveniently located on the main floor, a bedroom and a freshly renovated powder room (2024) provide added practicality. Unlock the door to discovery in the hall closet, and you may just unveil a hidden room, a delightful surprise waiting for you! Venture upstairs to find two uniquely designed bedrooms, each boasting ample storage with large closets and additional hall closets for your convenience. The 900 square-foot basement is a blank canvas, featuring a new in-floor drainage system, a new sump pump, and an epoxy floor, ready for your personal touch. The impressive garage, complete with a new roof and insulation, offers even more possibilities with workbenches and a space ready to transform into your workshop paradise. The charming brick paver patio is not only perfect for entertaining but could also be converted into seven parking spaces if you choose to use this property as your office space. This home has received approval from the Naperville City Council for home to professional office conversion, making it an ideal choice for attorneys, insurance agents, real estate professionals, financial planners, architects, and more. Nestled just a mile from Downtown Naperville, this location is a commuter's dream. Naperville was voted the No. 1 Best City to Live in America by Niche in 2024, No. 1 Best city to Raise a Family in America (Niche in 2021, 2022, 2023, 2024) and consistently recognized for its family-friendly environment and safety, including accolades as the No. 1 Safest City in America (MoneyGeek 2022-2023). Naperville is a place where you can truly thrive. Don't miss your chance to explore this charming gem. So, schedule a visit today and discover the delightful character and endless possibilities that await you!
- Type:
- Single Family
- Sq.Ft.:
- 3,014
- Status:
- Active
- Beds:
- 5
- Lot size:
- 0.28 Acres
- Year built:
- 1987
- Baths:
- 4.00
- MLS#:
- 12170395
- Subdivision:
- Brighton Ridge
ADDITIONAL INFORMATION
IMPRESSIVE & IMMACULATE ALL BRICK CUSTOM BUILT "BENEDETTI" HOME IN THE CONVENIENT TO EVERYTHING AND POPULAR BRIGHTON RIDGE SUBDIVISION - BRICK PAVER DRIVEWAY - LARGE EAT-IN KITCHEN WITH NEW PORCELAIN FLOOR OFFERS AN ARRAY OF WHITE KITCHEN CABINETS ^ SOLID SURFACE COUNTERTOP SPACE ^ STONE FACED CENTER ISLAND ^ A WALK-IN PANTRY, & PLANNING CENTER-OPEN TO A ROOMY BREAKFAST ROOM ^ G.E. STAINLESS STEEL APPLIANCES INCLUDING DOUBLE WALL OVENS ^ THE KITCHEN & BREAKFAST ROOM LOOK INTO TO THE SPACIOUS FAMILY ROOM WITH OAK FLOORING, BRICK FLOOR TO CEILING FIREPLACE AND SLIDING GLASS DOOR TO 40 FOOT DECK ^ SIX PANEL POCKET DOORS SEPARATE THE FORMAL LIVING ROOM WHICH FEATURES BEAUTIFUL OAK HARDWOOD FLOORING & CROWN MOLDING DETAIL ^ FORMAL DINING ROOM ALSO FEATURES HARDWOOD FLOORING, CHAIR RAIL & CROWN MOLDING ^ MAIN LEVEL 5TH BEDROOM, COULD USE AS A OFFICE ^ 1ST FLOOR LAUNDRY CENTER & MUDROOM & UPDATED 1/2 BATH. UPSTAIRS YOU WILL LOVE THE PRIMARY BR SUITE WITH LARGE WALK-IN CLOSET ^ REMODELED LUXURY PRIMARY BATH HAS A JETTED TUB, LARGE WALK-IN SHOWER, TWIN VANITIES AND SUNNY SKYLIGHT ^ ADDITIONAL 3 BRS ALL GOOD SIZED. 2ND FUL FAMILY BATH ^ CUSTOM FINISHED UNBELEIVABLE BASEMENT WITH 2ND KITCHEN GREAT FOR FRIENDS AND FAMILY ^ THE FINISHED BASEMENT ALSO HAS A LARGE MEDIA AREA, 2 BONUS ROOMS WITH CLOSETS and FULL BASEMENT BATHROOM + PLENTY OF STORAGE. THE BACKYARD IS OPEN AND PRIVATE AND ALSO INCLUDES A TUCKED AWAY PAVER PATIO. CLOSE TO DOWNTOWN NAPERVILLE, RIVERWALK, GREAT 204 SCHOOLS, PARKS, SHOPPING AND EXPRESSWAYS AND TRAIN! WELCOME HOME! Broker Owned/Interest.
- Type:
- Single Family
- Sq.Ft.:
- 1,417
- Status:
- Active
- Beds:
- 2
- Year built:
- 1993
- Baths:
- 2.00
- MLS#:
- 12176521
- Subdivision:
- Villas Of The Fields
ADDITIONAL INFORMATION
*** Location! Location!, Location!!!*** You won't want to miss out on this **Spacious 2nd FL. End Unit w/1 car attached garage in Villas of the Fields Subdivision.** Attached garage is perfect for those rainy or snowy days. Right when you walk up the stairs you will feel this spacious and airy floor plan with lots of natural light that leads you into the Recently(within the past year) painted Dining area and Living Rm with vaulted ceilings, gas fireplace with mantel for those stockings during Christmas time for those cool days/evenings, French doors leading to the deck looking out into the large Landscaped area. Updated kitchen, large enough for a small eat-in table for 2 people with hardwood floors, white cabinets, New white Quartz countertops with new stainless steel sink and SS appliances. Spacious Master bedroom with lots of natural light includes its very own private full size bath, 1 walk in closet and an extra roomy closet. Unit also has a full size bathroom for guests. 2nd br is currently used as a nursery right now but its a great size br w/closet. Unit also has an upgraded water heater (2years old), Laundry rm inside the unit. It also has a storage/coat closet right off entrance from garage. Professional carpet cleaning has been done. This home is close to transportation & shopping.Minutes away from the beautiful Naperville Downtown area where you can dine and wine all year long. Approximately 10 min from I88 and/or I355 and aproxoimately 5 min from downtown Naperville Metro Station to Downtown Chicago. It won't disappoint. Come out and check it out!!
- Type:
- Single Family
- Sq.Ft.:
- 5,400
- Status:
- Active
- Beds:
- 4
- Year built:
- 2016
- Baths:
- 5.00
- MLS#:
- 12163882
- Subdivision:
- Heatherfield
ADDITIONAL INFORMATION
Welcome to this stunning, freshly painted home in Naperville's desirable Heatherfield Subdivision, offering 4 bedrooms, 4.1 bathrooms, and approximately 3,600 sq ft of beautifully updated above-grade living space-plus a fully finished basement adding an additional 1,800 sq ft, for a total of over 5,400 sq ft of luxurious living. The open-concept main level features gleaming hardwood floors, a gourmet kitchen with granite countertops, stainless steel appliances, and a spacious island that flows into the bright and inviting family room. A formal dining room, elegant living room, and a versatile office/den-perfect as a 5th bedroom-complete the first floor. Upstairs, the expansive primary suite offers two walk-in closets and a luxurious en-suite bath with dual vanities and a custom walk-in tile shower. The finished basement includes a large recreation room, family room, and a full bathroom with a relaxing jetted jacuzzi tub-offering ample space for entertainment and relaxation. Outside, enjoy the large backyard with a brick paver patio, perfect for gatherings. Additional features include a 3-car garage with an EV charger and SMART home technology with Alexa integration. Located in the highly regarded District 203 schools, this home is just minutes from shopping, restaurants, the Naperville Metra station, I-88, and I-355, making it ideal for both commuting and entertainment.
$1,679,900
834 Santa Maria Drive Naperville, IL 60540
- Type:
- Single Family
- Sq.Ft.:
- 5,816
- Status:
- Active
- Beds:
- 5
- Lot size:
- 0.28 Acres
- Year built:
- 2008
- Baths:
- 8.00
- MLS#:
- 12176163
- Subdivision:
- East Highlands
ADDITIONAL INFORMATION
EXTRAORDINARY OPPORTUNITY WITH LOW MORTGAGE RATE - SELLER IS PROVIDING 2.00 POINT RATE BUY DOWN WITH 27,200 CLOSING CREDIT THROUGH OLD NATIONAL BANK so you can LOCK YOUR MORTGAGE RATE at 5.125!!!! This home delivers Grand Living paired with an absolutely amazing Location, Santa Maria Drive offers a very private cul-de-sac location and great walkability to Award Winning Highlands Elementary and Downtown Naperville. Over 7,500 SQ FT of Luxury Living Space including your light and bright lookout basement with windows galore, kitchenette, & bathroom along with great storage spaces. Basement is wide open and spacious. Gourmet Kitchen with Custom Cabinetry, Oversized Island, Thermador Appliances that Opens to your Expansive Two Story Family Room. Sensational Primary Suite boasts a fireplace, luxury spa bath w/ spacious walk in closet. Intricate custom millwork, coffered ceilings & beautiful trim detail throughout the entire home! BONUS ROOM - 1st Floor Study/Flex Space has gorgeous millwork and also has Ensuite Bathroom - great for related living and can also function as a secondary office - The perfect 1st floor flex space! 5 Bedrooms, 6.2 Bathrooms - All Bedrooms have private, ensuite bathrooms along with soaring ceilings & great natural light. HUGE 4 CAR GARAGE IS 1,300 SQ FT with oversized garage doors along with access to Mudroom and Three Seasons Room. Spacious Brick Paver Patio w/ Fire Pit, New Vinyl Fence and ample green space for swing set, gardening and entertaining! Nationally Recognized District 203 Schools: Highlands Elementary, Kennedy Jr. High, Naperville Central High School. WELCOME HOME!
- Type:
- Single Family
- Sq.Ft.:
- 1,048
- Status:
- Active
- Beds:
- 2
- Year built:
- 1986
- Baths:
- 1.00
- MLS#:
- 12175776
ADDITIONAL INFORMATION
Nestled in the heart of a vibrant community just minutes stroll from Downtown Naperville along Naperville's famed River Walk. This wonderful condominium community offers the perfect blend of modern living and urban convenience. RiverPlace offers a daily continental breakfast and coffee six days a week, regular community gatherings and dinners in the Pavilion. Onsite management office with copy machine, package delivery, and onsite maintenance. Enjoy living in this beautifully updated two-bedroom, one-bathroom condo located in the sought-after 509 building. Located just 1.6 miles from the 5th Avenue train station. Close to all schools, Edward Hospital, and more. This condominium comes with two exterior parking spaces and additional storage space. Inside, you'll find a modernized kitchen featuring 42" cabinetry, granite countertops, and stainless steel appliances. The bathroom has been updated with matching cabinetry and granite, a custom tile shower with seating, and glass doors. The in-unit laundry room includes a full-sized washer and dryer. Relax on the spacious west-facing balcony. Your HOA fee covers gas, electric, water, basic cable, internet, garbage service, snow removal, landscaping, exterior maintenance and some interior maintenance. Amenities include a fitness center with newer equipment and a beautiful pavilion with a large deck overlooking the River Walk and Carillon, perfect for private gatherings.
- Type:
- Single Family
- Sq.Ft.:
- 2,169
- Status:
- Active
- Beds:
- 3
- Year built:
- 1993
- Baths:
- 3.00
- MLS#:
- 12160675
- Subdivision:
- Stableford Townes Of White Eagle
ADDITIONAL INFORMATION
This bright and open end-unit townhome in the coveted Stableford Townes of White Eagle Subdivision offers the sought after blend of luxury and comfort. Priced to sell! With living space Spanning approximately 3,200 sq. ft., the home features a first-floor primary suite with a ensuite oasis complete with Quartz flooring, walling & counter space. The second level offers Two additional bedrooms with walk-in closets, & a spacious & versatile loft. The finished basement is complete with a large family room, recreation area, and custom designed wet bar, perfect for entertaining and gathering. The updated kitchen is a chef's dream, boasting refinished cabinets, stainless steel appliances, Quartz countertops, and a picturesque breakfast bar. Volume ceilings, elegant moldings & mill work, wainscotting & expansive windows enhance the bright, airy ambiance, while outdoor relaxation is elevated with a private, covered deck in a quiet cul-de-sac. Additional features include a built-in entertainment center, updated lighting, and a 2-car garage. The Stableford Townes of White Eagle subdivision offers a full array of amenities including: Tennis Courts, Roving Security throughout White Eagle, Club House, Pool, Walking Trails and so much more. Making this townhome an exceptional find in this prestigious & beautiful community.
- Type:
- Single Family
- Sq.Ft.:
- 1,391
- Status:
- Active
- Beds:
- 2
- Year built:
- 1989
- Baths:
- 2.00
- MLS#:
- 12175278
- Subdivision:
- Orleans
ADDITIONAL INFORMATION
Shows like a model home!/ Practically A New Home, this townhome is truly A turnkey home/Totally rebuilt in 2018 from top to bottom/Re-designed floor plan/ it is so different from other units/Stunning and gorgeous/Cathedral Ceiling/Skylight/boasts high end light fixtures, ceiling fan lights & many other items/ whole house flooring from Bruce Sugar White Oak Solid hardwood including staircase/Polar White kitchen cabinets with quartz countertop, center island, all stainless-Steel appliances/Master bedroom boasts double sink, soaking tub, overlooking looking the serene, wooded backyard/ 2nd floor bedroom boasts 60x60 picture window/Glass subway tile in bathrooms/Electrolux washer & dryer are included/Nothing to do, Almost Perfect!
- Type:
- Single Family
- Sq.Ft.:
- 3,939
- Status:
- Active
- Beds:
- 4
- Lot size:
- 0.25 Acres
- Year built:
- 2002
- Baths:
- 4.00
- MLS#:
- 12175489
- Subdivision:
- Thornberry Woods
ADDITIONAL INFORMATION
Beautiful custom-built house located in the most desirable 203 Naperville Central school district. Fabulous open floor plan boasts over 6,000 sq ft of finished living space! A grand 2-story foyer, tray ceilings with double crown molding and the dramatic 2-sided stone fireplace (only available in two houses in the subdivision) make the house feel very elegant. The solid maple wood floors on the first level and the natural light from the 2-story wall of windows in Family Room make the house feel very open, very bright and very spacious. The Vaulted Breakfast Room leads to a large two-tier deck with a patio that overlooks well maintained beautiful backyard and a pond with a fountain! The huge kitchen with granite countertops, maple cabinets and an island makes cooking a real joy! 1st floor den/5th bedroom and full bath. Master bathroom with whirlpool & walk-in closet! Private bath in guest bedroom! A full and fully finished basement offers a lot of exercises and entertainment space! Zoned dual heating and cooling systems. Major updates over the years: first floor hardwood floor, new vanity and sink in the master bathroom and guest bathrooms. New roof done in 2021. Cedar siding painted in 2021. New garage door in 2022. New chimney in 2020. New water heater in 2023. Great location, easy access to Naperville downtown and minutes to get onto I-355. Shool bus stops by the house.
- Type:
- Land
- Sq.Ft.:
- n/a
- Status:
- Active
- Beds:
- n/a
- Lot size:
- 1.16 Acres
- Baths:
- MLS#:
- 12175327
ADDITIONAL INFORMATION
Fantastic opportunity to build your dream home on a beautiful 1.16 acre equine friendly tree lined lot. Lot is clear and ready to build. Award winning Naperville Dist 204 Schools (Brookdale, Hill, Metea Valley HS). Minutes to I-88, Rt 59 train station and shopping.


© 2024 Midwest Real Estate Data LLC. All rights reserved. Listings courtesy of MRED MLS as distributed by MLS GRID, based on information submitted to the MLS GRID as of {{last updated}}.. All data is obtained from various sources and may not have been verified by broker or MLS GRID. Supplied Open House Information is subject to change without notice. All information should be independently reviewed and verified for accuracy. Properties may or may not be listed by the office/agent presenting the information. The Digital Millennium Copyright Act of 1998, 17 U.S.C. § 512 (the “DMCA”) provides recourse for copyright owners who believe that material appearing on the Internet infringes their rights under U.S. copyright law. If you believe in good faith that any content or material made available in connection with our website or services infringes your copyright, you (or your agent) may send us a notice requesting that the content or material be removed, or access to it blocked. Notices must be sent in writing by email to [email protected]. The DMCA requires that your notice of alleged copyright infringement include the following information: (1) description of the copyrighted work that is the subject of claimed infringement; (2) description of the alleged infringing content and information sufficient to permit us to locate the content; (3) contact information for you, including your address, telephone number and email address; (4) a statement by you that you have a good faith belief that the content in the manner complained of is not authorized by the copyright owner, or its agent, or by the operation of any law; (5) a statement by you, signed under penalty of perjury, that the information in the notification is accurate and that you have the authority to enforce the copyrights that are claimed to be infringed; and (6) a physical or electronic signature of the copyright owner or a person authorized to act on the copyright owner’s behalf. Failure to include all of the above information may result in the delay of the processing of your complaint.
Naperville Real Estate
The median home value in Naperville, IL is $590,000. This is higher than the county median home value of $344,000. The national median home value is $338,100. The average price of homes sold in Naperville, IL is $590,000. Approximately 71.18% of Naperville homes are owned, compared to 24.26% rented, while 4.55% are vacant. Naperville real estate listings include condos, townhomes, and single family homes for sale. Commercial properties are also available. If you see a property you’re interested in, contact a Naperville real estate agent to arrange a tour today!
Naperville, Illinois has a population of 149,013. Naperville is more family-centric than the surrounding county with 42.33% of the households containing married families with children. The county average for households married with children is 36.11%.
The median household income in Naperville, Illinois is $135,772. The median household income for the surrounding county is $100,292 compared to the national median of $69,021. The median age of people living in Naperville is 39.3 years.
Naperville Weather
The average high temperature in July is 83.8 degrees, with an average low temperature in January of 15.1 degrees. The average rainfall is approximately 38.6 inches per year, with 28.7 inches of snow per year.
