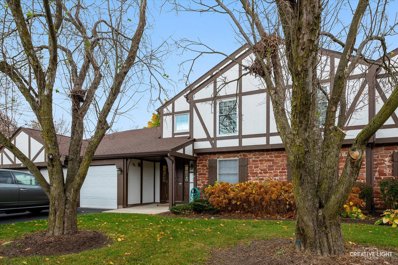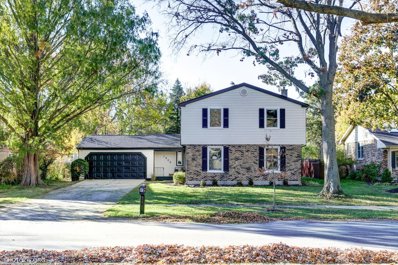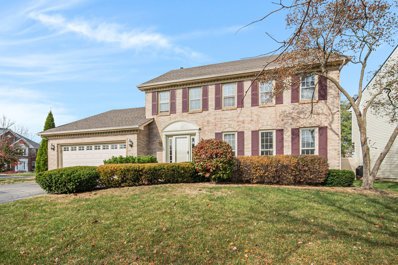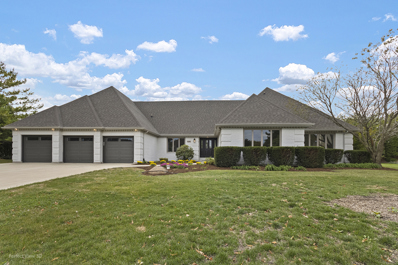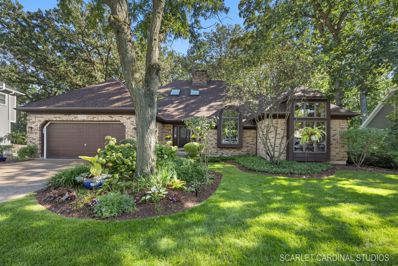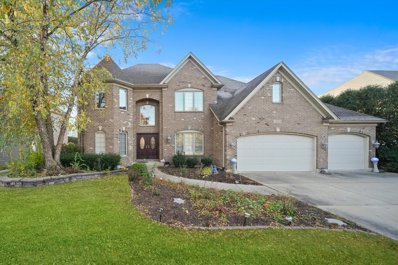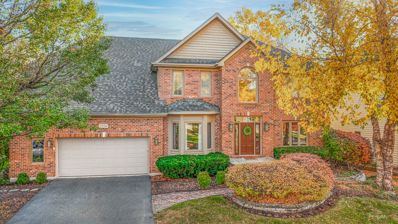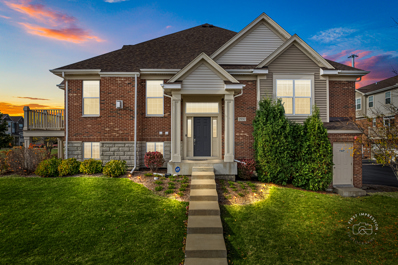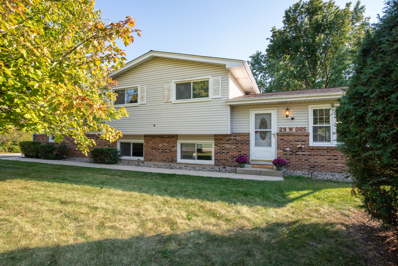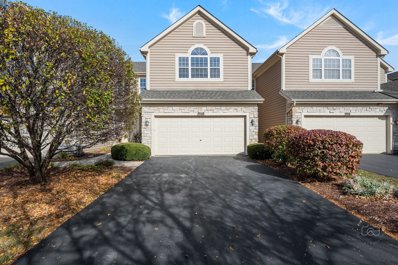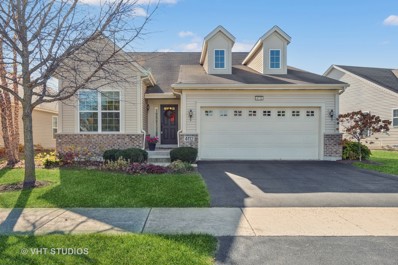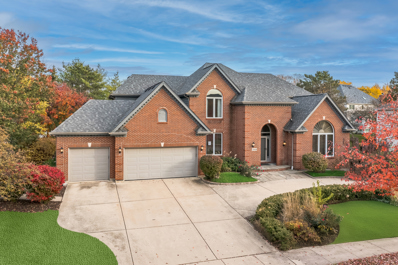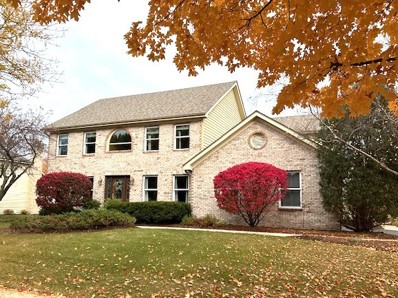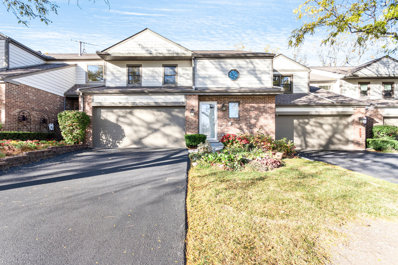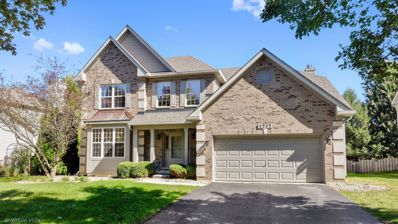Naperville IL Homes for Rent
- Type:
- Single Family
- Sq.Ft.:
- 1,081
- Status:
- Active
- Beds:
- 2
- Year built:
- 1983
- Baths:
- 2.00
- MLS#:
- 12201710
ADDITIONAL INFORMATION
Popular Old Saw Mill coach home. Fabulous location minutes to downtown Naperville or the Weber Rd Shopping corridor. Spacious second floor unit. Large kitchen with plenty of storage and desirable walk in pantry! Plenty of natural light streams in through the sliding patio doors that lead to the balcony overlooking green space and walking path. Full size in unit laundry. Will to give a $10,000 credit for updates if under contract by Dec 1, 2024. Come make this one yours!
- Type:
- Single Family
- Sq.Ft.:
- 3,780
- Status:
- Active
- Beds:
- 5
- Year built:
- 1972
- Baths:
- 3.00
- MLS#:
- 12201404
- Subdivision:
- Indian Hill
ADDITIONAL INFORMATION
Welcome to this beautifully updated 5-bedroom, 3-bathroom home in the highly sought-after neighborhood of Naperville! Nestled on a prime lot, 1525 Chickasaw Dr features recent upgrades and modern finishes, creating a comfortable and stylish lifestyle for you and your family. The bright, updated kitchen boasts new quartz countertops, refinished cabinet exteriors, and sleek new appliances (2024). Enjoy bamboo floors throughout the living, dining, family, and master bedroom areas (2023), and newly refurbished wooden flooring (2024) in the first-floor bedroom, three upstairs bedrooms, and staircase. The bathrooms have been beautifully renovated, adding a fresh and luxurious touch! With plenty of natural light, freshly painted interiors, and numerous essential updates, this move-in-ready home combines comfort, style, and modern living in an unbeatable location. Don't miss out on making this your new home!
- Type:
- Single Family
- Sq.Ft.:
- 1,324
- Status:
- Active
- Beds:
- 2
- Year built:
- 1997
- Baths:
- 3.00
- MLS#:
- 12202180
- Subdivision:
- Carrolwood
ADDITIONAL INFORMATION
Welcome home to this beautiful 2-bedroom, 2.5-bathroom townhome, ideally situated in a highly sought-after location, backing up to tranquil pond views. Located within the top-rated Naperville school district, this home offers an unbeatable combination of comfort, convenience, and value. Step inside and enjoy the open, airy main floor with soaring 9-foot ceilings and a huge sliding glass door that floods the space with natural light. The first floor boasts a spacious kitchen, dining, and living area, creating the perfect space for both relaxing and entertaining. Upstairs, you'll find two generously sized bedrooms, each with its own full bathroom, offering privacy and comfort. With the convenience of nearby shopping, restaurants, and easy walkability to local amenities, this home truly has it all. Priced to sell, this townhome is a rare opportunity in a prime location. Don't miss out-schedule a showing today!
- Type:
- Single Family
- Sq.Ft.:
- 2,442
- Status:
- Active
- Beds:
- 4
- Lot size:
- 0.22 Acres
- Year built:
- 1992
- Baths:
- 3.00
- MLS#:
- 12200333
- Subdivision:
- University Heights
ADDITIONAL INFORMATION
Welcome Home! This well-kept 4-bedroom, 2.1-bath residence in University Heights offers a spacious main floor featuring a living room, dining room, family room with a fireplace, and an eat-in kitchen. Upstairs, you'll discover four bedrooms, including a primary suite with a walk-in closet. The exterior boasts professional landscaping and a large deck, perfect for outdoor relaxation. The home has been freshly painted and includes brand new carpeting. Conveniently located within the highly regarded Naperville School District 203 and just a short distance from downtown, shopping, and the train.
$1,250,000
640 Nanak Court Naperville, IL 60565
- Type:
- Single Family
- Sq.Ft.:
- 4,147
- Status:
- Active
- Beds:
- 5
- Lot size:
- 0.31 Acres
- Year built:
- 2001
- Baths:
- 5.00
- MLS#:
- 12191459
- Subdivision:
- Royce Club
ADDITIONAL INFORMATION
Welcome to this custom-built home in coveted Royce Club Estates, perfectly situated on a peaceful cul-de-sac. Impressive curb appeal with a brick and stone exterior and a covered front porch welcomes you. Inside, you'll find 5 bedrooms and 4.5 baths, including a versatile first-floor office with wainscoting & french doors leading to the deck and can easily function as an extra bedroom, and a powder room that's convertible to a full bath. The main floor boasts formal living and dining rooms with bay windows, separated by a grand two-story foyer and a split staircase. The entertainer's kitchen is well-appointed with ample cabinetry, a large center island, and a butler's pantry along with stainless appliances, including a warming drawer, granite counters, and a large eating area. Family room with a built-in entertainment center, stone wood-burning fireplace with gas starter, and palladium windows make this home light and bright. Retreat to the primary suite, complete with a coffered ceiling, a cozy sitting area, and a luxurious bath with a whirlpool tub and a multi-jet shower for spa-like relaxation. Each bedroom is generously sized, with the step-up 5th bedroom/bonus room having a cedar closet, and built-in coffee bar, sink with minifridge & microwave providing endless possibilities. The finished look-out basement is perfect for gatherings, featuring an open layout free of exposed support columns, an electric fireplace, and a kitchenette with a full-size refrigerator, sink, and dishwasher. A custom craft area/office adds an organized touch and ample utility room storage keeps everything tidy. First-floor laundry with sink and cabinets. Outdoors, enjoy a beautifully designed brick paver patio, a fire pit, and multiple decks that are ideal for entertaining. A sprinkler system maintains the lush landscaping effortlessly. Minutes to the walking/bike path and close to all amenities. The original owners have impeccably maintained the home. Newer Features: Roof, gutters w/leaf guards and downspouts (6/24) Furnaces (2015) Hot Water heaters (2018) 1st floor AC (2015) 2nd floor AC (2020) Sump pump & backup (2022) Hardwood floors (2021) Dishwasher & Ovens (2023)
- Type:
- Single Family
- Sq.Ft.:
- 1,160
- Status:
- Active
- Beds:
- 3
- Lot size:
- 0.23 Acres
- Year built:
- 1985
- Baths:
- 2.00
- MLS#:
- 12184220
- Subdivision:
- University Heights
ADDITIONAL INFORMATION
HOME FOR THE HOLIDAYS! This University Heights ranch is ready for a new owner who is looking for a 3 bedroom, 2 full bath home with a finished basement and attached 2 car garage. Home is situated on a large corner lot that is fenced in, has mature landscaping for natural privacy, and a deck for outdoor enjoyment. Vaulted ceiling in main living area, hardwood floors & ceiling can lights. Large living room open to eating area/dining room with a slider to deck. Galley kitchen with granite floor and countertops, stainless steel appliances, 42" upper cabinets & window for good light. Master bedroom with wall of closets & ensuite, updated bath. LG washer/dryer combo in hall closet with additional full size washer and dryer in basement. Other 2 bedrooms share updated hall bath. Finished basement has carpeted recreation area & additional luxury vinyl plank flex area. Unfinished space has furnace, washer/dryer, laundry sink & crawl space. Furnace - Carrier 2020 and AC and new programmable thermostat and Aprilaire. Window well covers. Sump Pump with battery backup. Under stair closet. Hot water heater 2018. Freshly painted cedar siding & interior walls. 2 Car, attached garage with keypad, insulated garage door, and built in cabinets. Deck, exterior siding and fence recently re-stained. Award winning District 203 schools including Meadow Glens Elementary (1.9 miles), Madison Junior High (.9 miles) & Naperville Central High School (4.9 miles). Just under 5 miles to downtown Naperville, 1 mile to Whalon Lake, 2-3 miles to Springbrook Prairie & Greene Valley Forest Preserve.
- Type:
- Single Family
- Sq.Ft.:
- 6,013
- Status:
- Active
- Beds:
- 4
- Year built:
- 1989
- Baths:
- 4.00
- MLS#:
- 12177258
- Subdivision:
- Tamarack Fairways
ADDITIONAL INFORMATION
Welcome to this exquisite ranch-style home in the prestigious Tamarack Golf Course community, this elegant home offers the perfect blend of luxury and location. The home goes to the award winning Neuqua Valley High school. Nestled on nearly an acre of meticulously landscaped property and sitting on a cul-de-sac lot, this four-bedroom, 3.5-bathroom gem boasts an inviting in-ground heated swimming pool complete with custom waterfalls, creating a serene backyard oasis. The expansive wrap-around deck is perfect for entertaining or enjoying peaceful moments with unobstructed views of the lush surroundings. Step inside to find a breathtaking two-story foyer and living room, flooded with natural light from abundant windows and skylights, showcasing beautiful views of the lush landscaped backyard. The spacious kitchen is a chef's dream, offering endless counter space, elegant white cabinetry , modern appliances, including a chic wine fridge, multiple seating options, and a bright, airy atmosphere. As you enter the home from your three-car garage featuring highly desired epoxy flooring you'll find the beautifully designed laundry room, which is both functional and stylish, with lovely new appliances, a convenient sink, and a window that fills the space with natural light. Throughout both the first and second levels of the home, you'll find hardwood flooring and exquisite craftsmanship, including elegant wainscoting and custom millwork feature walls that add a touch of timeless sophistication to every room. Need 2 first floor bedrooms? We have 2 bedrooms on the first floor, with a jack and jill full bath. However, on the second level you will retreat to a master suite, where you'll discover a luxurious escape, complete with a spa-like bathroom, tremendous walk-in closet, seating area, cozy fireplace, vaulted ceilings, an abundance of light and access to a private balcony. On the second level you will also find a stunning open loft and a second bedroom with private bath. The finished basement adds another layer of comfort, featuring ample space for relaxation or recreation, whatever your needs may be, the space is there. Located within the highly sought-after Neuqua Valley High School district, an award-winning institution, this home combines outstanding education with luxury living, thoughtful design elements, a resort-like outdoor setting, and an ideal layout for both relaxation and entertainment, New appliances, newer furnace, newer AC, newer Roof and all new skylights, this home offers a rare combination of elegance and comfort, in one of the area's most exclusive communities, making it a must-see!
- Type:
- Single Family
- Sq.Ft.:
- 3,250
- Status:
- Active
- Beds:
- 5
- Lot size:
- 0.31 Acres
- Year built:
- 1988
- Baths:
- 4.00
- MLS#:
- 12201640
- Subdivision:
- Riverwoods
ADDITIONAL INFORMATION
Are you ready to be wowed? This rare find in Naperville #203 school district boasts a massive 1st floor primary suite plus 2 additional suites on the 2nd level! Set on a gorgeous 1/3 acre wooded lot in the prestigious River Woods Subdivision, this stunning one owner home has been expertly maintained and cared for. As you step into the modern, open layout, the wow factor is present in this home with the gorgeous custom 2 story stone fireplace wall and a skylight in the massive foyer. Step down into the huge Great Room. There are so many different furniture layouts possible here to meet your needs. Enjoy the stone fireplace and beamed ceilings, while overlooking the gorgeous wooded back yard. The private dining room is right off the nicely refreshed kitchen. The kitchen features a vaulted eating area with skylights, white painted cabinets, granite counters, stainless appliances, the perfect coffee station area, a planning desk and a great sized pantry. There's even extra "bar" countertop seating into the great room. The bright and open kitchen ties in perfectly into the rest of the house. The first floor primary suite is absolutely huge and it boasts a soaring vaulted ceiling and a spacious walk in closet. The en suite features a relaxing jacuzzi tub and 2 extra large vanities with tons of counter top and storage space. A separate shower, skylights and water closet round out this luxury space. The 2 additional bedrooms on the 1st level feature gorgeous oversized windows which let in so much natural light, extra tall ceilings and great closet space. If you need a home office, either of these spaces would be a treat to work in. The 2nd full bathroom is located on the 1st level. Heading up the open staircase, you'll notice how light and bright it is with the skylights above. There are 2 incredibly sized full bedrooms suites here, both boasting tons of closet space and their own individual extra large bathrooms - a perfect guest room set up! It's like having 3 primary suite options! Out back, relax on your deck among the towering trees providing beautiful shade and privacy. The firepit area is the perfect place for evening s'mores. In the professionally landscaped front yard, enjoy the ease of an in ground sprinkler system. The big ticket items have already been taken care of for you here : 2022 - New dryer. 2021 - New Roof. (All skylights have been replaced over the years.) 2021 - New Dishwasher. 2020 - New Refrigerator. 2014 - New furnace with a 15 year warranty. This home also features a water softener and reverse osmosis system, security system and intercom. The lifestyle of Riverwoods Subdivision is really something special. Not only are you in walking distance to the renowned Riverwoods Elementary School, but you are also a 3 minute drive or short walk or bike ride to so many outdoor adventures! Fish or boat on Whalon Lake! Let your dog roam at the fenced in dog park. Miles of paved paths connect to The DuPage River Park, and the DuPage River Sports Complex - so many outdoor options here, and just a few minutes from downtown Naperville and highway access. All this plus no HOA!
- Type:
- Single Family
- Sq.Ft.:
- 3,737
- Status:
- Active
- Beds:
- 5
- Year built:
- 2003
- Baths:
- 4.00
- MLS#:
- 12182162
ADDITIONAL INFORMATION
This stunning property is the epitome of style and functionality. Step into a magnificent 2-story foyer adorned with gleaming refinished hardwood floors that set the tone for elegance. Enjoy cooking and entertaining in a kitchen equipped with granite countertops, stainless steel appliances, a spacious island, a bar area with a beverage fridge, and a large pantry. The airy 2-story family room is flooded with natural light, offering breathtaking views of the private backyard and featuring a beautifully positioned fireplace. Arched doorways seamlessly connect to sophisticated living and dining rooms. A flexible office/bedroom with double doors, along with a convenient laundry room, enhance the main level's functionality. Retreat to a master suite complete with a spacious bath featuring a soaking tub, separate shower, and dual sink areas. The extra-large closet has three distinct sections for all your storage needs. The second-floor features three additional generously sized bedrooms, perfect for family or guests. A true highlight, the basement offers a vast recreation room, a dedicated exercise area, an additional bedroom or office, a full bathroom, and a kitchenette, along with ample storage space. The professionally landscaped yard, complete with a sprinkler system, is perfect for entertaining or unwinding. Enjoy serene evenings on the brick patio, surrounded by a private, tree-lined yard. A 3-car garage, zoned heating and cooling with dual furnaces and water heaters, and a new roof installed in 2019 add to the home's appeal. Situated in a fantastic area with easy access to parks, walking paths, restaurants, and stores. Plus, enjoy the benefits of a South Pointe Swimming Pool Bond. Don't miss this exceptional opportunity to make this dream home yours!
- Type:
- Single Family
- Sq.Ft.:
- 1,342
- Status:
- Active
- Beds:
- 3
- Year built:
- 1983
- Baths:
- 2.00
- MLS#:
- 12200178
ADDITIONAL INFORMATION
MULTIPLE OFFERS RECEIVED. HIGHEST & BEST REQUEST BY 6PM ON SUNDAY, NOVEMBER 3. This amazing & nicely appointed 2 story in popular Brookdale boasts: A sun-filled living room with cozy gas start fireplace; Updated kitchen with white cabinets, subway tile backsplash & breakfast bar; Dining area with door to the large deck overlooking the privacy fenced yard; Master suite with walk-in closet & direct access to the nicely updated bath; Ceiling fans in all bedrooms; New furnace in 2024. Minutes away from I-88, shops, restaurants & downtown Naperville. Come see this lovely home today!
- Type:
- Single Family
- Sq.Ft.:
- 1,050
- Status:
- Active
- Beds:
- 2
- Year built:
- 1979
- Baths:
- 2.00
- MLS#:
- 12201195
- Subdivision:
- Cress Creek
ADDITIONAL INFORMATION
WALK UP OR TAKE THE ELEVATOR TO THIS SECOND FLOOR TWO BEDROOM TWO BATHROOM LUXURY CONDO. FRESH MODERN PAINT, WHITE TRIM WITH NEWER CARPET. SPACIOUS OPEN CONCEPT KITCHEN LIVING ROOM COMBO WITH SLIDING GLASS DOORS TO THE PRIVATE BALCONY OVERLOOKING A WOODED COURTYARD. SHADED IN THE PM FOR SUMMER BARBECUES. STAINLESS STEEL RANGE, MICROWAVE & DISHWASHER 2023, LIGHT FIXTURES,WINDOWS, ROOF, UPDATED HALLWAYS 2023! GREAT AMENITIES WITH CLUBHOUSE, POOL, PLAYGROUND, BASKETBALL & TENNIS COURTS. DOUBLE DOOR SECURITY ENTRANCE. LAUNDRY IN THE LOWER LEVEL WITH ADDITIONAL ASSIGHNED STORAGE. MONTHLY ASSEMENT INCLUDES HEAT, WATER GAS & COMMON INSURANCE. CLUBHOUSE POOL, EXTERIOR MAINTENANCE SCAVANGER, LAWN CARE AND SNOW REMOVAL. AMPLE OUTDOOR PARKING IS UNASSIGNED. JUST MINUTES TO DOWNTOWN STORES, RESTAURANTS, CENTENNIAL BEACH, BIKE PATH, METRA TRAIN & I-88.
- Type:
- Single Family
- Sq.Ft.:
- 3,220
- Status:
- Active
- Beds:
- 4
- Lot size:
- 0.25 Acres
- Year built:
- 1997
- Baths:
- 4.00
- MLS#:
- 12200132
- Subdivision:
- Stillwater
ADDITIONAL INFORMATION
Welcome to your dream home in the beautiful Stillwater Subdivision! This exquisite 4-bedroom, 3.1-bath residence offers the perfect blend of elegance and comfort throughout. As you step through the front door, you're greeted by hardwood flooring and soaring high ceilings, leading you into the spacious living and dining areas-ideal for entertaining. The upgraded kitchen is a chef's delight, seamlessly connecting to the inviting 2-story family room. Here, a cozy fireplace and floor-to-ceiling windows bathe the space in natural light, creating a warm and welcoming atmosphere. The versatile first floor includes an additional room, perfect for a home office or easily convertible into a fifth bedroom. The laundry room and first floor bathroom have been recently updated with new paint, cabinetry, flooring, light fixtures and new washer & dryer! Upstairs, you'll find a thoughtfully designed layout featuring four generous bedrooms, each with ample closet space and tasteful window treatments. Unwind in the stunning primary suite, complete with an updated ensuite bathroom with dual vanity and separate shower/bath. The fully finished basement provides even more living space, featuring a stylish bar setup-perfect for entertaining guests-and an additional room with a full bath. Step outside to your backyard oasis, surrounded by mature trees for added privacy. Relax on the patio by the fireplace or host gatherings in this serene setting. Living in Stillwater means you also have access to fantastic community amenities, including a clubhouse, pool, tennis courts, and sports courts-just steps away from your door. Don't miss the opportunity to call this beautiful home your own! Located in District 204, with walking distance to the elementary school, and the highly acclaimed Neuqua Valley Highschool a short distance away. NEW ROOF 2022, INTERIOR PAINT 2023-2024, 1ST FLOOR BATHROOM REMODEL 2024, LAUNDRY ROOM REMODEL 2024, WASHER & DRYER 2023, LIGHT FIXTURES 2024.
- Type:
- Single Family
- Sq.Ft.:
- 1,955
- Status:
- Active
- Beds:
- 3
- Year built:
- 2016
- Baths:
- 3.00
- MLS#:
- 12199182
- Subdivision:
- Mayfair
ADDITIONAL INFORMATION
**Multiple offers received. Please send highest & best by 5pm Saturday 11/23** One of Mayfair's most sought after floorplans - The Diversey! This spectacular 3 bed 3 full bath end unit is loaded with sunlight and has water views from nearly every window. Ultra premium East facing lot with unobstructed water views from the front and wide open space to the South! This unit is ready to impress with open concept family room, breakfast nook, and kitchen. Beautiful kitchen features island with breakfast bar, granite countertops, stainless steel appliances, and 36" cabinets with crown moulding. Kitchen opens into family room with 12 foot ceilings and heatilator fireplace that turns on and off with the push of a button. Master bedroom offers huge en suite bath & two separate walk-in closets. 2nd bedroom and 2nd full bath also located on main level. Lower level is light and bright with bonus room, 3rd bedroom, 3rd full bath, and laundry room. This floor plan is easily suitable for an in Law arrangement with bedroom and full bath on the lower level. District 204/Metea Valley HS! Mayfair is within walking distance to Whole Foods, DSW, Nordstrom Rack, Dicks Sporting Goods, several restaurants and more! One of the most convenient spots in all of Naperville!
- Type:
- Single Family
- Sq.Ft.:
- 1,265
- Status:
- Active
- Beds:
- 3
- Year built:
- 1976
- Baths:
- 3.00
- MLS#:
- 12200525
ADDITIONAL INFORMATION
Immaculate 3-bedroom, 2.5-bath home in Naperville, zoned for prestigious Neuqua Valley High School. This well-maintained property sits on a spacious half-acre lot, offering privacy and room to roam. Upon entering this north facing home, you are greeted with an open, airy living room with vaulted ceilings and plenty of natural light. This flows into the dining room with high ceilings and more natural light. The kitchen appliances are all less than 5 years old. The sun porch offers east, west and south exposures and was built just 2 years ago. The flooring on this level was replaced 2 years ago. The family room, half bath and very generous laundry area are located on the lower level. From there one can access the 2-car garage and the 30X30 BONUS ROOM! Perfect for those that work from home, this space is quiet and separate from the main living space. With two separate entrances this bonus room makes an ideal home business situation. There is quick and easy access to Rt. 59, Plainfield/Naperville Rd and Hassert Blvd. Heating and AC-2014, ejector pump 2016, roof 2017, washer and dryer 2021, and sump pump is new this year.
- Type:
- Single Family
- Sq.Ft.:
- 2,074
- Status:
- Active
- Beds:
- 4
- Lot size:
- 0.23 Acres
- Year built:
- 1975
- Baths:
- 4.00
- MLS#:
- 12199306
- Subdivision:
- Brush Hill
ADDITIONAL INFORMATION
Located in sought-after North Naperville, this beautiful home in the Brush Hill subdivision perfectly balances elegance and comfort. Upon entering, stunning hardwood floors lead to the family room with a gas fireplace featuring a gorgeous new stone surround. Glass doors that open to the back yard infuse the room with light. The hardwood floors continue through to the kitchen, complete with up-dated KitchenAid stainless steel appliances, including a double oven. A breakfast nook off the kitchen with a large bay window captures the morning light and overlooks the beautifully landscaped backyard. The dining room offers a cozy setting for family meals and entertaining and opens to a spacious living room which features a picturesque bay window overlooking the serene, tree-lined street. Upstairs, the master bedroom is a retreat, boasting a luxurious walk-in closet with California Closets shelving, and a spacious master bath with travertine tile. The three additional large bedrooms each offer generous closet space. The finished basement with half-bath expands your living space and is ideal for entertaining or a work-out room with plenty of storage. The welcoming feel of this home matches the warmth of the neighborhood, which is close to downtown Naperville shopping and restaurants, the Riverwalk, and the DuPage River Trail system, and the location offers easy access to I-88 and the Metra. The home is also located in the coveted Naperville 203 school district, including Naper School, Washington Junior High, and Naperville North High School. With a perfect blend of comfort, style, and location-this home is an ideal choice. Welcome home!
- Type:
- Single Family
- Sq.Ft.:
- 1,868
- Status:
- Active
- Beds:
- 2
- Year built:
- 2000
- Baths:
- 3.00
- MLS#:
- 12190701
- Subdivision:
- Sawgrass Winds
ADDITIONAL INFORMATION
Looking for a townhome that is ready for you to move into? This one is it! Glistening new hardwood floors adorn the entire first floor. The two story great room is filled with natural light. At the heart of this abode the gourmet kitchen is equipped with new stainless steel LG appliances, quartz counters and an eating area. A spacious loft on the second level is perfect for a home office or an additional family room. The primary bedroom suite offers new carpet and a great walk in closet. The primary bath features a double vanity, separate shower and tub along with a new comfort height toilet. Similar enhancements are found in the second bedroom and hall bath. For additional living space you will enjoy the finished basement with built in bookcases. Enjoy the outside on your private paver patio overlooking an open common area. This home has been freshly painted on all levels. Updates include hot water heater in '23, carpeting '24, hardwood floors '24, air conditioner '24, new sump pump & ejector pump'24, new comfort height toilets'24 and garage door opener '24. Low monthly maintenance fees allow care free living.
- Type:
- Single Family
- Sq.Ft.:
- 3,208
- Status:
- Active
- Beds:
- 4
- Year built:
- 2000
- Baths:
- 4.00
- MLS#:
- 12195132
- Subdivision:
- Tall Grass
ADDITIONAL INFORMATION
Warm and inviting, this 4-bedroom home is situated on a tranquil pond lot with nature views from nearly every room. The first floor features hardwood floors throughout, a home office, and a family room with tray ceilings, a brick fireplace, and custom built-ins. The formal living room and dining room offer timeless style with beautiful hardwood floors. Elegant plantation shutters are in almost every room! The dining room's large window provides a serene view overlooking the pond, perfect for hosting the holidays. The spacious Kitchen is complete with stainless steel appliances, granite countertops, and a large walk-in pantry. The amazing new Trex Deck is perfect for outdoor enjoyment. Grab a cup of coffee & enjoy the sunrise! Upstairs, the Primary Suite has a tray ceiling and offers a newly refreshed bathroom with fresh Agreeable Gray paint, new mirrors & light fixtures. 3 additional generous sized bedrooms all boast new carpet. The finished lookout basement is a true entertainer's delight, with Media area to watch the game on Sundays, Rec Room and bar! American Home Shield home warranty included. NEW CARPET 2024! NEW A/C 2024! NEW SUMP PUMP 2024! NEW FURNACE 2023! NEW TANKLESS WATER HEATER 2023! NEW EXTERIOR LIGHTS 2023! NEW TREX DECK 2021! NEW ROOF 2019! NEW GARAGE DOORS 2018! Tall Grass is a swim/tennis community with elementary & middle schools nestled with in it's boundaries. Located close by is Route 59 & 95th St shopping, restaurant & entertainment area. A short 10 minute drive to vibrant downtown Naperville with all the the amenities Naperville has to offer!
- Type:
- Single Family
- Sq.Ft.:
- 1,854
- Status:
- Active
- Beds:
- 2
- Year built:
- 2011
- Baths:
- 2.00
- MLS#:
- 12199446
- Subdivision:
- Carillon Club
ADDITIONAL INFORMATION
WOW!!! What a Spectacular 'Monte Carlo' Ranch @ The Premier Carillon Club Naperville!!! This home features a spacious open floorplan with beautiful hardwood floors and windows galore that bask the space with natural light. The spacious primary bedroom with Newer Upgraded Plush Carpet includes a walk-in closet, 2nd closet, gorgeous ensuite bathroom with comfort height double bowl vanity, luxe soaking tub, walk-in shower plus a well sized linen closet. 2nd bedroom with 2 closets and adjacent full bathroom is nicely positioned for overnight guest privacy. The Kitchen with Soaring Ceilings is a True Dream - 42' soft close Cream Cabinets convenient Rollouts, Custom Center Island, SS Appliances with comfort height Dishwasher, Neutral Granite, Pantry Closet, Breakfast area & bar all open to the Sunroom overlooking the landscaped backyard with a large brick paver patio. Spacious Living and Dining rooms are also Open to the Dreamy Kitchen. The Den provides the perfect space for working from home or unwinding with a good book. Full Unfinished Basement is Clean as a Whistle *10/24 NEW Water Heater*, Tons of storage or bring your ideas and make this Huge Basement even more living space for entertaining guests - This Location is Ideal - Just out your front door are Pond Views, the 3 Hole Golf Course & One of the Most Magnificent Walking Paths in the community plus Just Steps to The Incredible 55+ Active Adult Clubhouse - CARILLON CLUB INCLUDES 24 HOUR GUARD/GATED ENTRY, LAWN & SNOW MAINTENANCE, CLUBHOUSE, INDOOR AND OUTDOOR POOLS, OUTDOOR GRANDCHILDREN'S POOL, 3 HOLE GOLF COURSE, WALKING PATHS, PONDS, PLAYGROUND, EXERCISE FACILITY, ACTIVITIES, TRIPS, CLUBS AND SO MUCH MORE .... THIS IS THE LIFE YOU'VE WORKED FOR!!!!
- Type:
- Single Family
- Sq.Ft.:
- 4,075
- Status:
- Active
- Beds:
- 4
- Year built:
- 1994
- Baths:
- 5.00
- MLS#:
- 12199343
- Subdivision:
- Breckenridge Estates
ADDITIONAL INFORMATION
Welcome to your dream home in the highly sought-after Breckenridge Estates! This rare and spacious 4,075 square foot residence features the unique advantage of two master suites-one conveniently located on the main level, ideal for an in-law arrangement or multi-generational living. Step inside this former Cavalcade of Homes custom-built masterpiece to discover a gourmet kitchen that boasts custom cabinetry, luxurious granite countertops, and an eye-catching marble stacked-stone backsplash. The stainless steel appliances are complemented by a custom island. Enjoy meals in the cozy separate eating area, and take advantage of the butler service area featuring a wet bar and wine fridge for effortless entertaining. The impressive two-story family room invites you to relax and unwind, centered around its custom-designed fireplace that adds warmth and sophistication to the space. Ascend to the second floor where you will find the second master bedroom-an oasis of comfort boasting two spacious walk-in closets and a lavish master bath equipped with a soaking tub, walk-in shower, and dual vanities. The expansive finished basement offers endless possibilities. Whether you're looking to work out in a dedicated workout room, catch up on work in the office, or host game nights in the rec room, this basement has it all. It also features a possible fifth bedroom, a full bath, a workshop, and abundant storage space. 200 Amp electrical service with a sub-panel and dual-zoned heating and air conditioning. Outside, the beautifully landscaped yard provides a private retreat with two inviting patios, including a stunning Bluestone patio that is perfect for alfresco dining or summer gatherings. The meticulous attention to detail and expansive living areas make this home an entertainer's dream and a perfect family haven. Don't miss your chance to own this exceptional property that combines luxury, functionality, and charm in one of Naperville's most desirable neighborhoods. Breckenridge Estates an exclusive Clubhouse community with Swim and Tennis Club and activites for all ages, minutes from Downtown Naperville. Bike to downtown Naperville with bike trails. Near Knoch Knolls Park & nature center, walking trails & forest preserve.
- Type:
- Single Family
- Sq.Ft.:
- 925
- Status:
- Active
- Beds:
- 1
- Year built:
- 1986
- Baths:
- 1.00
- MLS#:
- 12198405
ADDITIONAL INFORMATION
Motivated seller! Great views! Hard to find spacious Penthouse overlooking Naperville's River Walk with picturesque views and upgrades too! Light, bright, and neutral decor throughout. Remodeled in 2019. Popcorn ceiling removal, LVT flooring and more. The spacious kitchen features lots of maple cabinetry, granite counter tops, stainless steel appliances, and ceramic tile floor. Premium Whirlpool refrigerator with water and ice. The bathroom features matching maple cabinetry/granite top and elegant new shower surround with glass doors. Large sliding glass doors provide beautiful views from both living room and bedroom. The in-unit laundry room has full sized washer and dryer, cabinetry, and room for additional storage. This sale includes two exterior parking spaces and additional storage space #606. Also provides optional purchase of underground parking space #105 for $25,000. The HOA fee includes the following...gas, electric, water, basic Cable T.V. service, internet service, garbage service, continental breakfast, fitness center, snow removal, landscaping, interior common area maintenance and exterior maintenance and fitness center. Beautiful Pavilion with large deck overlooking the River Walk and Carillon available for private parties. Community gatherings. It's all here! RiverPlace is located on Naperville's famed River Walk just a short stroll to Downtown shops, restaurants and events. Also, just 1.6 miles to the 5th Ave train station. Close to all schools and Edward Hospital.
- Type:
- Single Family
- Sq.Ft.:
- 1,752
- Status:
- Active
- Beds:
- 3
- Lot size:
- 0.19 Acres
- Year built:
- 1955
- Baths:
- 2.00
- MLS#:
- 12197991
ADDITIONAL INFORMATION
VERY SPECIAL OPPORTUNITY in sought after East Highlands neighborhood, Great value and opportunity in an amazing neighborhood. This home could be the Ultimate Downsize in Downtown Naperville. Beautifully Updated Split Level Home paired with A ONCE IN A LIFETIME LOCATION - Wellner is a gorgeous Tree Lined Street! Naperville is rated one of the Safest City's in America. The home delivers exceptional value with a long list of recent upgrades: Updated Kitchen with White Cabinetry and Cambria Quartz Countertops, Both Bathrooms Renovated - 2022. New 4" Asphalt Driveway - 2021. Addition of 2nd Deck - 2021. New LVP Flooring 2023. New Dishwasher 2023. New Hot Water Tank 2023. Newer Roof 2016. Hardwood Floors in all Bedrooms. HOME has an extra - 10 x 16 space that connects to the ATTACHED GARAGE. This location is walking distance to downtown Naperville, DuPage River Trail, Highlands Elementary and Naperville Central High School. The 5th Avenue commuter train station and proximity to I-355 and I-88 make commuting a breeze. Naperville is a thriving community with shopping, dining, and a local school district that is second to none. Welcome Home!
- Type:
- Single Family
- Sq.Ft.:
- 2,787
- Status:
- Active
- Beds:
- 4
- Year built:
- 1995
- Baths:
- 3.00
- MLS#:
- 12197908
- Subdivision:
- Clow Creek
ADDITIONAL INFORMATION
Welcome to this gorgeous custom home situated on a large corner lot. The original owners are sad to leave but know the new owners will love this home as much as they did. This home features a 2 story foyer with catwalk overlooking the warm and inviting step down family room with vaulted ceiling and brick gas fireplace. The kitchen has been updated with granite countertops, breakfast bar, tile back splash, stainless steel appliances and tons of cabinet space. There is a first floor den that could be converted to a 5th bedroom or playroom. The convenient 1/2 bath with pedestal sink is located off the main hallway. The primary bedroom offers a ceiling fan, walk-in closet and large en-suite bathroom with garden tub, double sink vanity, separate shower and skylight. 3 additional bedrooms and full bath complete the second floor. The laundry room features storage cabinets, laundry tub, exterior door and access to garage. Updates include roof 2019, furnace, a/c and hot water heater 2016, refrigerator 2023. Finish the basement for additional living space. Welcome Home!
- Type:
- Single Family
- Sq.Ft.:
- 1,555
- Status:
- Active
- Beds:
- 2
- Year built:
- 2015
- Baths:
- 3.00
- MLS#:
- 12197624
- Subdivision:
- Mayfair
ADDITIONAL INFORMATION
Freshly painted stunning East facing 2-bed, 2.5-bath townhouse, 2-car garage in Naperville's sought-after Mayfair community offers modern living with thoughtful design in the esteemed 204 school district. As you enter through the main door, the unit features a spacious 2-story family room that leads to a second level with a large kitchen and dining area. The kitchen is equipped with stainless steel appliances, 42" upgraded cabinets with crown molding, granite countertops, an island, and a pantry-closet. Enjoy the convenience of a balcony just off the kitchen. Dark hardwood floors flow through the family room, kitchen, eating area, powder room, and foyer, enhancing the home's modern appeal. The third level offers two spacious bedrooms, each with its own ensuite bathroom, including a full master bath. With a roof replaced in 2023, this home offers both style and peace of mind. Located in the highly-rated School District 204 and just minutes from Downtown Naperville's dining, shopping, and more, this home is a perfect blend of comfort and location!
- Type:
- Single Family
- Sq.Ft.:
- 1,962
- Status:
- Active
- Beds:
- 3
- Year built:
- 1987
- Baths:
- 3.00
- MLS#:
- 12188148
- Subdivision:
- Fairways Of Hobson Creek
ADDITIONAL INFORMATION
Beautiful neighborhood and cul de sac lot are the perfect setting for this fantastic townhome. Great floorplan with huge combo living and dining room, plus kitchen with breakfast room, quartz counter tops, and walk in pantry. Large deck off breakfast room is perfect for warm weather entertaining or relaxing. Light and bright two story foyer/staircase. Large primary bedroom with remodeled private bath and walk in closet, plus 4 x 8 balcony with sweeping views of wooded setting. Wonderful secondary bedrooms as well, and remodeled hall bathroom. Conveniently located 2nd floor washer and dryer. Full unfinished basement with laundry tub and battery back up sump pump. Furnace with humidifier and electronic air cleaner.
- Type:
- Single Family
- Sq.Ft.:
- 4,148
- Status:
- Active
- Beds:
- 5
- Lot size:
- 0.24 Acres
- Year built:
- 2005
- Baths:
- 5.00
- MLS#:
- 12197275
- Subdivision:
- Timber Creek
ADDITIONAL INFORMATION
Welcome to your dream home! This spacious 5+1 bedroom, 5 bathroom residence is perfect for families seeking comfort and convenience. The main floor features a well-appointed bedroom, ideal for guests or multi-generational living. The heart of the home is the chef's kitchen, equipped with stainless steel appliances, ample counter space, and an open layout that flows seamlessly into the dining and living areas. Retreat to the beautifully finished basement, a versatile space perfect for entertaining, a playroom, or a home office. Step outside to your private, fenced backyard, a tranquil oasis for outdoor gatherings and relaxation. Located within the award-winning 204 school district, this home is also close to scenic biking trails, shopping, and a variety of restaurants. Don't miss the opportunity to make this exceptional property your own!


© 2024 Midwest Real Estate Data LLC. All rights reserved. Listings courtesy of MRED MLS as distributed by MLS GRID, based on information submitted to the MLS GRID as of {{last updated}}.. All data is obtained from various sources and may not have been verified by broker or MLS GRID. Supplied Open House Information is subject to change without notice. All information should be independently reviewed and verified for accuracy. Properties may or may not be listed by the office/agent presenting the information. The Digital Millennium Copyright Act of 1998, 17 U.S.C. § 512 (the “DMCA”) provides recourse for copyright owners who believe that material appearing on the Internet infringes their rights under U.S. copyright law. If you believe in good faith that any content or material made available in connection with our website or services infringes your copyright, you (or your agent) may send us a notice requesting that the content or material be removed, or access to it blocked. Notices must be sent in writing by email to [email protected]. The DMCA requires that your notice of alleged copyright infringement include the following information: (1) description of the copyrighted work that is the subject of claimed infringement; (2) description of the alleged infringing content and information sufficient to permit us to locate the content; (3) contact information for you, including your address, telephone number and email address; (4) a statement by you that you have a good faith belief that the content in the manner complained of is not authorized by the copyright owner, or its agent, or by the operation of any law; (5) a statement by you, signed under penalty of perjury, that the information in the notification is accurate and that you have the authority to enforce the copyrights that are claimed to be infringed; and (6) a physical or electronic signature of the copyright owner or a person authorized to act on the copyright owner’s behalf. Failure to include all of the above information may result in the delay of the processing of your complaint.
Naperville Real Estate
The median home value in Naperville, IL is $550,000. This is higher than the county median home value of $344,000. The national median home value is $338,100. The average price of homes sold in Naperville, IL is $550,000. Approximately 71.18% of Naperville homes are owned, compared to 24.26% rented, while 4.55% are vacant. Naperville real estate listings include condos, townhomes, and single family homes for sale. Commercial properties are also available. If you see a property you’re interested in, contact a Naperville real estate agent to arrange a tour today!
Naperville, Illinois has a population of 149,013. Naperville is more family-centric than the surrounding county with 42.33% of the households containing married families with children. The county average for households married with children is 36.11%.
The median household income in Naperville, Illinois is $135,772. The median household income for the surrounding county is $100,292 compared to the national median of $69,021. The median age of people living in Naperville is 39.3 years.
Naperville Weather
The average high temperature in July is 83.8 degrees, with an average low temperature in January of 15.1 degrees. The average rainfall is approximately 38.6 inches per year, with 28.7 inches of snow per year.
