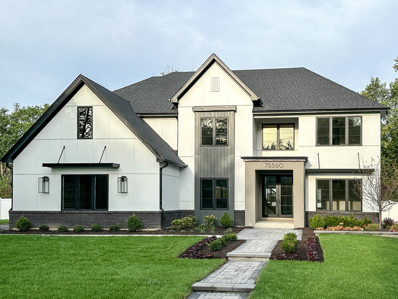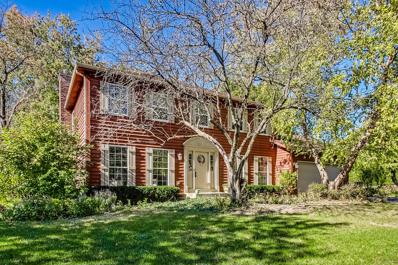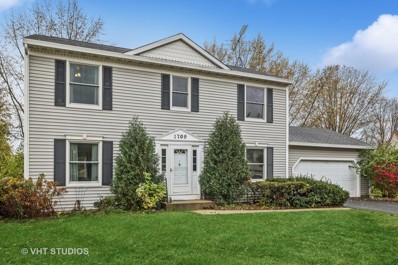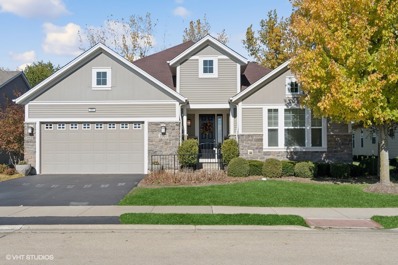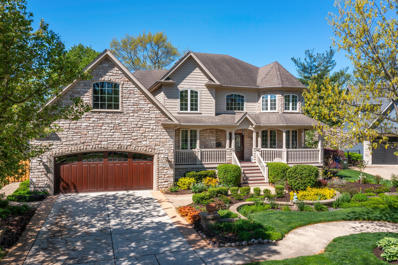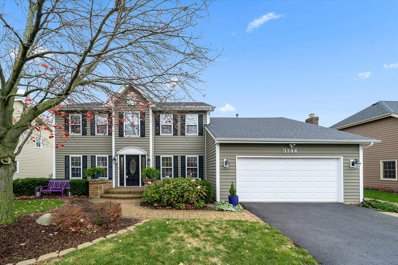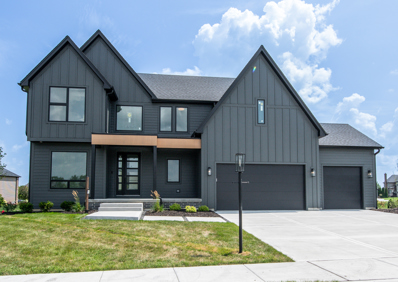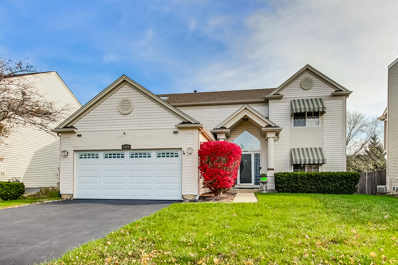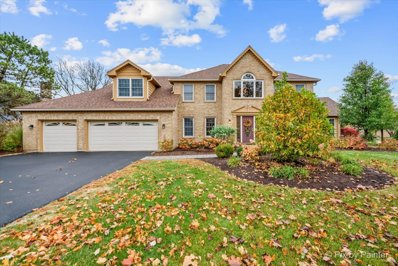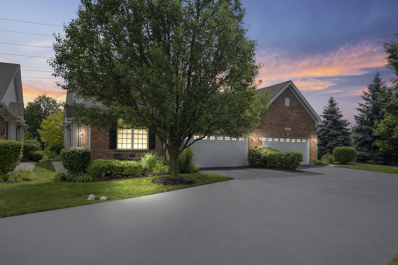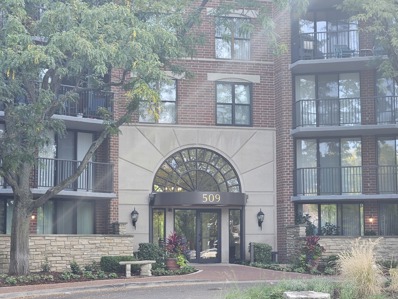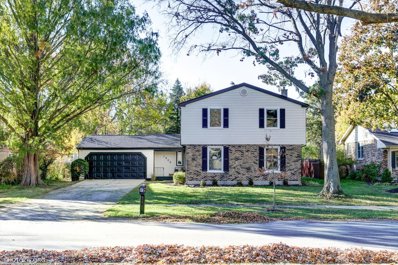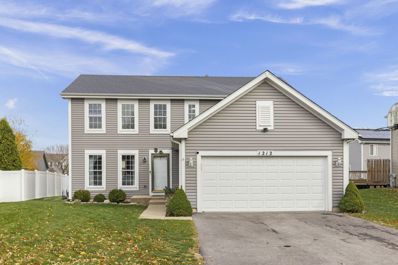Naperville IL Homes for Rent
$2,399,900
5s504 Radcliff Road Naperville, IL 60563
- Type:
- Single Family
- Sq.Ft.:
- 5,075
- Status:
- NEW LISTING
- Beds:
- 4
- Lot size:
- 1.3 Acres
- Baths:
- 5.00
- MLS#:
- 12205354
ADDITIONAL INFORMATION
Seize the rare opportunity to build your dream home on this breathtaking 2.07-acre trophy lot in North Naperville - a private, picturesque retreat that feels worlds away, yet is just minutes from I-88/I-355, Costco, Amazon Fresh, and convenient access to Naperville and Lisle Train Stations, as well as Downtown Naperville. Nestled in one of the most coveted locations in the area, this expansive 150x600-foot homesite offers the perfect balance of serene country living and easy urban connectivity. Presenting The Wyndermere, an exciting proposed construction home designed to elevate your lifestyle. This modern masterpiece boasts 4,075 sq ft of open-concept living space, plus an additional 1,000 sq ft finished rec room and full bath in the basement, bringing the total finished space to an impressive 5,075 sq ft. With massive windows that bathe the interior in natural light, the design feels both expansive and inviting. The home features 4 spacious bedrooms, including a private ensuite retreat, and a floor plan that effortlessly blends expansive entertainment areas with cozy, intimate spaces. The 3-car L-shaped side-load garage adds to the home's striking curb appeal and practicality. Built by one of Naperville's most trusted custom homebuilders, with over 36 years of experience and 7-time Best Builder honors from Naperville Magazine, this home exemplifies quality craftsmanship and innovative design. The builder's commitment to excellence ensures every detail is meticulously crafted, with a focus on creating a safe, healthy, and sustainable living environment. The home is ENERGY STAR Certified and HERS & EPA Indoor AirPlus Certified, ensuring energy efficiency and superior indoor air quality. The advanced ERV air system and no-VOC paints and stains make for a cleaner, allergen-free home for you and your family. Located in the highly acclaimed Naperville School District 203, this is more than just a home - it's an investment in a lifestyle of comfort and quality. Whether you're drawn to the Wyndermere as is, or you have your own vision for your dream home, this builder is dedicated to bringing your dream to life. Don't miss this once-in-a-lifetime opportunity to build on a truly rare lot in North Naperville. Love the style? Great! Or if you are looking for a different style- then lets create your dream home! *Photos used are examples of quality and may include optional finishes*
- Type:
- Single Family
- Sq.Ft.:
- 2,600
- Status:
- NEW LISTING
- Beds:
- 4
- Lot size:
- 0.31 Acres
- Year built:
- 1987
- Baths:
- 3.00
- MLS#:
- 12205457
- Subdivision:
- Winding Creek
ADDITIONAL INFORMATION
Come See this Beautiful Home Nestled on a Quiet, Tree-lined Street in Winding Creek Subdivision! This Home Offers a Wonderful Yard with Plenty of Room for Entertaining in the Backyard! Design of this Home also Offers Plenty of Living Space! This home sits on an Extra Large lot that offers plenty of privacy. Receive your guests with a Large Formal Living Room and Separate Dining Room! Extra Large Kitchen and Island with plenty of Cabinet Space and plenty of room for Dining. Walk right into the Large Family Room and Cozy Fireplace. 4 Extra Large Bedrooms with large walk-in closets! Large Master Bedroom has it's own Master Bathroom as well. Nicely spaced upstairs 2nd Floor Hallway that allows plenty of Flow so you don't feel Crowded. Design your own Full Basement. Top Rated Naperville District 203 Schools including Naperville Central HighSchool! Neighborhood Swim and Tennis Club Membership Available. Minutes from Downtown Naperville, Train Station, I-88 and I-355 Expressways!
- Type:
- Single Family
- Sq.Ft.:
- 1,628
- Status:
- NEW LISTING
- Beds:
- 4
- Lot size:
- 0.29 Acres
- Year built:
- 1983
- Baths:
- 3.00
- MLS#:
- 12203560
- Subdivision:
- University Heights
ADDITIONAL INFORMATION
Four bedroom single family home on oversized cul-de-sac lot in District 203 boundaries. Remodeled 1st floor boasts newer kitchen w/custom cabinetry, granite counter tops, stainless steel appliances & farmhouse sink. Large family room w/eating area + formal living/dining rooms. Remodeled half bath has newer vanity w/granite countertop. Gleaming hardwood flooring throughout entire 1st floor + white trim & 6 panel doors. 2nd floor is waiting for your remodel ideas. Primary suite w/private bath & walk-in closet. Additional bedrooms share hall bathroom. 2nd floor laundry. Newer Andersen Windows throughout. Tankless water heater. Generac generator. 2 car attached garage w/insulated door. HUGE fenced backyard w/large shed. District 203 schools. Great location, convenient to everything including shopping, dining, transportation & highways.
- Type:
- Single Family
- Sq.Ft.:
- 1,782
- Status:
- NEW LISTING
- Beds:
- 3
- Lot size:
- 0.16 Acres
- Year built:
- 1994
- Baths:
- 2.00
- MLS#:
- 12174239
ADDITIONAL INFORMATION
Don't miss out on this gem in the highly sought-after District 204! Nestled in the Lakewood Crossing neighborhood, this charming 2-story single-family home offers 3 bedrooms, 1.5 baths, and a finished basement with abundant storage. Located incredibly close to 75th Street, you'll have easy access to endless shopping and dining options, making this home's location truly unbeatable. Upon entering, you're welcomed into a spacious living room, setting the tone for the home's inviting layout. The cozy family room, complete with a gas fireplace, flows seamlessly into a bright kitchen featuring a dining area, ample counter and cabinet space, and classic white cabinetry. The main level also includes a convenient first-floor laundry room with built-in storage solutions and a half bath. Upstairs, all three bedrooms share a full bathroom with direct access from the primary bedroom. The finished basement offers versatile living space-ideal for entertaining, a home office, or a workout room-and additional storage in the utility area, plus a deep crawl space for even more storage. Enjoy outdoor living in the fully fenced backyard, complete with a stone patio perfect for relaxation or entertaining. A spacious 2-car garage rounds out this must-see home!
- Type:
- Single Family
- Sq.Ft.:
- 2,764
- Status:
- NEW LISTING
- Beds:
- 2
- Year built:
- 2014
- Baths:
- 4.00
- MLS#:
- 12204945
- Subdivision:
- Carillon Club
ADDITIONAL INFORMATION
The Most Exquisite, Private, 'Expanded Smithsonian' Ranch Retreat you've been waiting for is Finally Available! Welcome to this stunning 3-bedroom, 3.5-bathroom home nestled in the desirable Carillon Club 55+ Active Adult Community. Step inside to discover an open floorplan illuminated with recessed lights and featuring elegant, engineered wood flooring throughout. The gourmet kitchen is a chef & entertainers dream, complete with granite counters, huge center island, SS appliances, storage galore, breakfast room plus a generously sized dining room perfect for entertaining guests for the holidays. Relax in the spacious family room next to the fireplace, or retreat to the primary bedroom ensuite including 2 walk-in closets and a spa like bathroom with a luxurious walk-in shower. Additional features include a main level 2nd Bedroom Ensuite with walk-in therapeutic tub, convenient first-floor laundry, den/office, a chair lift to the Huge Full basement for easy access plus a Great Ramp from garage into the home. Outside, enjoy the serenity of nature on the 13 x 32 Trex deck overlooking lush landscape and mature trees. The Carillon Club community offers a clubhouse for social gatherings and activities. Don't miss your opportunity to own this beautiful home with all the upscale amenities you desire. CARILLON CLUB INCLUDES 24 HOUR GUARD/GATED ENTRY, LAWN & SNOW MAINTENANCE, CLUBHOUSE, INDOOR AND OUTDOOR POOLS, OUTDOOR GRANDCHILDREN'S POOL, 3 HOLE GOLF COURSE, WALKING PATHS, PONDS, PLAYGROUND, EXERCISE FACILITY, ACTIVITIES, TRIPS, CLUBS AND SO MUCH MORE .... THIS IS THE LIFE YOU'VE WORKED FOR!!!!
$1,595,000
717 Wehrli Drive Naperville, IL 60540
- Type:
- Single Family
- Sq.Ft.:
- 4,559
- Status:
- NEW LISTING
- Beds:
- 4
- Lot size:
- 0.3 Acres
- Year built:
- 2005
- Baths:
- 6.00
- MLS#:
- 12031117
- Subdivision:
- East Highlands
ADDITIONAL INFORMATION
Welcome to 717 Wehrli Road, a truly remarkable residence in the heart of East Highlands, walking distance to Award Winning Highlands Elementary and Downtown Naperville. Exceptional .3 Acre Lot & Built in 2005 by Dean Allen Builders, This elegant home offers 6,500 square feet of luxurious living space, featuring 4 bedrooms with Private/Ensuite Bathrooms and Walk in Closets. Upon entering, you are greeted by a grand foyer with a soaring 20' ceiling, setting the tone for the exquisite craftsmanship and attention to detail found throughout the home including oversized moldings, coffered ceilings, trim work & wainscoting. The first floor boasts 10' ceilings, creating a sense of openness and grandeur. The main level includes a well-appointed office, a formal dining room leading to a butler's pantry, living room and a chef's kitchen complete with a spacious island, high-end stainless-steel appliances and granite countertops that flow into your Sunroom. Brand NEW Carpet in All Bedrooms and Basement! NEW Concrete Driveway, NEW EV Car Charger, NEW AC Units, NEW Landscape Lighting and Irrigation, NEW SMART Thermostats, along with many other recent upgrades. Sensational Primary Suite is 25 x 25 with a fireplace, sitting area, luxury spa bath w/heated floors and Huge Walk in Closet. Spacious 2nd Floor Laundry Room. All Bedrooms have their own, private, ENSUITE bathrooms. Awesome 2,000 SQ FT finished look out basement presents a generous space with a Gym, Theatre Space with Projector, Gas fireplace, Wet Bar and a full bathroom, providing an ideal setting for gatherings and recreation. Total of 5 Gas Fireplaces throughout the home! Heated Garage is a Car Enthusiasts DREAM featuring an epoxy finished floor, EV Car Charger stays with the home, plenty of space to park 3-4 Cars depending upon vehicle size along with the option to add a car lift in the future if needed and great storage. Spacious Brick Paver Patio w/ Fire Pit, Expansive Fenced Yard and ample green space. THIS IS TRULY ONE OF NAPERVILLE'S BEST VALUES! Schedule your private tour today and discover the unparalleled elegance and sophistication of this exceptional property. Welcome Home!
- Type:
- Single Family
- Sq.Ft.:
- 2,600
- Status:
- NEW LISTING
- Beds:
- 4
- Lot size:
- 0.23 Acres
- Year built:
- 1994
- Baths:
- 4.00
- MLS#:
- 12191935
- Subdivision:
- Ashbury
ADDITIONAL INFORMATION
Welcome to this stunning home in the highly sought-after Ashbury community of Naperville, featuring four bedrooms, 3.5 baths, and a dedicated main-floor office. From its open floor plan to its beautifully updated spaces, this home is perfect for both everyday living and entertaining. Just steps away from parks and a short walk to Patterson Elementary School. The main floor impresses with modern lighting and gorgeous hardwood floors throughout, centered around a staircase featuring iron balusters. The bright, updated kitchen showcases double ovens, custom maple cabinets, stainless steel appliances, and granite countertops, seamlessly flowing into the family room with its vaulted ceiling, and newly added built-in cabinets framing the sleek modern fireplace. Step outside to enjoy a professionally landscaped backyard complete with a brick paver patio, built-in grill with bar, and a cozy fire pit. Upstairs, the spacious master suite offers a luxurious retreat, featuring a large walk-in closet and a spa-like bath with travertine tile, dual vanity, a glass-enclosed shower, and an AIR JET tub. Three additional bedrooms are located near the updated hall bath with granite countertops and travertine finishes. The finished basement is a versatile space, perfect for entertaining or relaxing, with a full bath, recreation room, walk-up wet bar, and game area, all wired for surround sound with Bose speakers. UPDATES include: AC 2024, ROOF 2019, GUTTERS 2019, H20 HEATER 2021, SUMP PUMP 2021 & BATTERY 2024, GARAGE OPENER 2024, FRIDGE 2021, Built-in Cabinetry in Family Room 2023, NEWER Front Door, Driveway new asphalt 2023, professional tree maintenance 2023. Laundry room updated 2018. FULLY FENCED with Radon Mitigation in place! What do Sellers love? "Being within walking distance of Patterson Elementary is a big plus, along with the lively, family-friendly atmosphere. We enjoy seeing kids playing in yards, riding bikes, and scootering down the sidewalks. Holidays are especially fun-Halloween is fantastic for trick-or-treating, and in December nearly every home decorates their parkway trees with white-trunk and red-canopy lights, giving it the nickname 'Candy Caine Drive'. It's a community with wonderful neighbors who make it feel like home." ASHBURY SWIM CLUB! Ashbury is a vibrant Swim/Clubhouse community with exclusive access to clubhouse, unique zero-depth pool, water slide, waterfall pool, hot tub, sand volleyball, gazebo, and concessions via the Ashbury HOA. The clubhouse is available for social events and can be rented by residents for special occasions. Kids can join Ashbury Alligators Swim Team! Be sure to stop by the Ashbury Clubhouse & Pool located at 3403 Lawrence Dr for a visit! Residents also have access to tennis courts, baseball fields, Ashbury Pond and bike trails, all within the community. Conveniently situated with easy access to hiking, golf courses, downtown Naperville, I55 & I88, Metra train, shopping, dining, and entertainment. Highly-acclaimed School District 204: Patterson Elementary (nested in Ashbury), Gregory Middle, Neuqua Valley High School. Experience the best of Naperville with highly rated schools and exclusive community features. This Ashbury gem is ready to welcome you home!
$1,419,900
1033 Emerald Drive Naperville, IL 60540
- Type:
- Single Family
- Sq.Ft.:
- 2,937
- Status:
- NEW LISTING
- Beds:
- 4
- Lot size:
- 0.23 Acres
- Baths:
- 4.00
- MLS#:
- 12204301
- Subdivision:
- West Highlands
ADDITIONAL INFORMATION
Experience modern luxury in the the ever desirable West Highlands, set within the acclaimed Naperville School District #203! Just minutes from Downtown Naperville, I-88, the train, and popular amenities like Trader Joe's, Casey's, and Starbucks, this location offers unmatched convenience and lifestyle. This proposed new construction by Naperville's most premier builder is a visionary showpiece, blending bold, contemporary design with timeless elegance. The striking Hardie Board sided exterior makes a unique statement in the neighborhood, while the meticulously crafted Parker III floor plan is designed to enhance everyday living. At the heart of this home is a chef-inspired kitchen, featuring a spacious prep island, an amazing hidden pantry, Quartz countertops, a premium stainless steel appliance package and fabulous hardwood floors in foyer, kitchen, family room, This bright, open space flows into a large casual dining area and a two-story great room, creating an airy, sun-drenched haven ideal for both relaxed living and entertaining. The great room's focal point-a stunning fireplace-adds warmth and sophistication to the space. Retreat to the luxurious primary suite, a private sanctuary with a spa-like bath and a generously-sized walk-in closet. The Parker III offers a relaxed floor plan, A fully excavated 9ft basement awaits your finishing touches. DJK Homes is dedicated to excellence, using high-performance building techniques that surpass industry standards. Our Unrivaled Custom Collection embodies quality and craftsmanship, with each detail and finish meticulously selected. Customization is central to our approach-whether you choose to personalize this plan or design a residence uniquely tailored to your vision, our 36+ years of expertise ensures your dream home becomes a reality. Built to the highest standards, each home undergoes rigorous third-party inspections and holds certifications such as ENERGY STAR, HERS, and EPA Indoor Air Plus. Our advanced ERV system enhances indoor air quality, and we use no-VOC paints and stains throughout, promoting allergen-free living. Explore the possibilities today-call us to customize this plan or start designing your dream home. Conceptual photos showcase the exceptional quality and craftsmanship you can expect. Schedule a private viewing of our model home to experience DJK Homes' unparalleled quality firsthand.
- Type:
- Single Family
- Sq.Ft.:
- 2,128
- Status:
- NEW LISTING
- Beds:
- 4
- Lot size:
- 0.27 Acres
- Year built:
- 1976
- Baths:
- 3.00
- MLS#:
- 12198292
- Subdivision:
- Hobson Village
ADDITIONAL INFORMATION
THIS is the home you've been waiting for! Spectacular Hobson Village 4 bedroom home with lots of curb appeal, walking distance to Prairie Elementary, and so close to thriving downtown Naperville! A brick paver walkway leads to your front door, and inside, you will find all new or newer hardwood floors! The open floor plan flows into a generous kitchen, breakfast nook, and family room, overlooking a professionally landscaped back yard, completely fenced, with a gorgeous new Pergola, a cozy fire-pit, and a custom- designed outdoor kitchen. A separate dining room and living room provide an elegant space for your formal entertaining. The laundry is also on the main floor for your convenience. Upstairs, there are 4 spacious bedrooms, ALL with NEW hardwood floors. The elegant primary bedroom has plenty of closet space and an en-suite bath, with large shower, soaking tub and double sink vanity. There is even a cedar closet! The finished basement is great for overflow entertaining, or a rumpus room for those rowdy kids, along with a bonus room for more storage or a second kitchen! All this, and situated in the coveted Hobson Village, so close to Metra, renowned District 203 schools, shopping, dining, commerce, schools, parks, and the Riverwalk.
- Type:
- Single Family
- Sq.Ft.:
- 2,340
- Status:
- Active
- Beds:
- 4
- Year built:
- 1994
- Baths:
- 3.00
- MLS#:
- 12203111
- Subdivision:
- Eagle Pointe
ADDITIONAL INFORMATION
Welcome to this beautifully updated 4-bedroom, 2.5-bathroom home in the White Eagle Sub Division. Main level offers a formal dining room, family room, half bath, kitchen that opens up to the living room. Featuring a recently remodeled kitchen with a central island, this space is perfect for culinary creations and family gatherings. Upstairs, you'll find 4 bedrooms including the primary suite including the convenience of a top-floor washer and dryer. The home boasts the following recent update: roof, HVAC system, garage door & opener, water heater, patio door which provides peace of mind for years to come. Step outside to enjoy the stamped concrete patio under a charming pergola-ideal yard for relaxation and entertaining. The heated garage, complete with a newer door and opener, ensures comfort and functionality year-round. Inside, additional features include a water filtration system and 200-amp electrical service. The full unfinished basement with tall ceilings has been framed out, offering endless potential to create a custom space. Property is in great condition but is being solid AS-IS.
- Type:
- Land
- Sq.Ft.:
- n/a
- Status:
- Active
- Beds:
- n/a
- Lot size:
- 0.35 Acres
- Baths:
- MLS#:
- 11965795
ADDITIONAL INFORMATION
Last Lot Available in Hartmann Woods! This prime 0.35-acre lot is the final opportunity to build your dream home in this brand new, highly sought-after cul-de-sac community. Surrounded by stunning custom homes, many valued at over 2 million, this property offers endless possibilities for luxury living. Don't miss your chance to create your perfect home in an exclusive neighborhood that blends elegance with a serene setting. Act fast-this is the last lot in Hartmann Woods!
- Type:
- Single Family
- Sq.Ft.:
- 4,743
- Status:
- Active
- Beds:
- 4
- Year built:
- 1988
- Baths:
- 3.00
- MLS#:
- 12203039
ADDITIONAL INFORMATION
Gorgeous and remodeled to perfection! Sellers spared no expense and have updated pretty much this entire home within the last 12 years. Full Kitchen remodel in 2014 included stainless steel appliances, granite countertops, gorgeous fixtures, large pantry, glass front cabinetry, and hardwood. Family Room w/soaring ceiling, new skylights, and convenient wet bar with refrigerator. 1st floor Den (could bed used as BR5) adjacent to Bathroom. 1st floor Laundry. Primary Suite with remodeled Bath (2021) that includes a new spa shower, glass fixtures, soaking tub, and huge walk-in closet. New roof (2024), New skylights (2024), New Picture Window (2023), New Gutters & Downspouts (2022), New hardscape patio/firepit/trees/bushes (2020), Entire home repainted (2020), New 2nd floor guest Bathroom (2020), 1st floor hardwood flooring & staircase railings (2014). New basement flooring and paint (2014). Separate Living & Dining Rooms. Sun Room addition with loads of light. Full finished basement with loads of storage space includes an Office/Den with French doors, new flooring & paint (2014) and a huge Rec Room. HVAC on 1st floor, hot water heater, sump pump, and 1st floor guest bath all new in 2013.
- Type:
- Single Family
- Sq.Ft.:
- 2,710
- Status:
- Active
- Beds:
- 4
- Year built:
- 1984
- Baths:
- 3.00
- MLS#:
- 12203795
- Subdivision:
- Pembroke Commons
ADDITIONAL INFORMATION
Completely remodeled home in Pembroke Commons! Brand new hardwood floors on both levels, new kitchen and appliances, all bathrooms are completely redone with Grohe faucets and showers. 4 bedrooms/2 bathrooms upstairs. Main level with private living room, dining room, kitchen, family room, half bath, laundry, and office. Fully fenced yard with deck and shed. Close to downtown Naperville, I-355/88, and excellent schools.
- Type:
- Single Family
- Sq.Ft.:
- 1,927
- Status:
- Active
- Beds:
- 2
- Year built:
- 2006
- Baths:
- 2.00
- MLS#:
- 12203041
- Subdivision:
- Hampton Park
ADDITIONAL INFORMATION
Welcome to a 55+ active adult community! This home looks like a model with numerous upgraded features! The vaulted living room, dining room, and electric start fireplace create a warm and cozy atmosphere. Custom professional decor enhances the warmth of the oak doors and beautiful hardwood floors. The first floor includes a den, two generously sized bedrooms, and two full baths. The master bedroom features a walk-in closet and a luxurious master bath with a soaking tub, a large separate shower, dual higher vanities, and a linen closet for extra storage. The inviting gourmet kitchen boasts granite counters, a stone backsplash, plenty of cabinets, and a double pantry. The large laundry room provides ample cabinet space for additional storage and includes all appliances. A bright sunroom is attached to the spacious eating area in the kitchen, making it the heart of the home. Located in a great, convenient Northside Naperville location, this home is close to town, the train, shopping, and tollways. Enjoy the quiet private deck that overlooks an open green area. The basement is plumbed for a bath, and this is the largest model in the subdivision. Welcome!
- Type:
- Single Family
- Sq.Ft.:
- 1,332
- Status:
- Active
- Beds:
- 2
- Year built:
- 1986
- Baths:
- 2.00
- MLS#:
- 12202883
ADDITIONAL INFORMATION
Desirable Riverplace Condo. 3rd floor corner unit with wrap around balcony right on the riverwalk. 1 indoor garage parking spot included. Amenities: Exercise room, on site manager, Party Room, Sundeck. HOA fee includes gas, electric, water, basic cable, internet service, garbage service, continental breakfast.
Open House:
Sunday, 11/17 5:00-7:00PM
- Type:
- Single Family
- Sq.Ft.:
- 3,543
- Status:
- Active
- Beds:
- 4
- Lot size:
- 0.23 Acres
- Year built:
- 1993
- Baths:
- 4.00
- MLS#:
- 12201274
- Subdivision:
- Brookwood Trace
ADDITIONAL INFORMATION
This home truly embodies the "like-new" feel with recent updates and an expansive layout, making it a rare find in the highly desirable School District 204. Boasting over 6,000 square feet, the house is designed to accommodate modern lifestyles with versatile spaces, especially with two primary bedroom/bathroom suites-perfect for families looking for flexible options for guests or multi-generational living. The list of updates is impressive, from fresh paint throughout to new windows, stained hardwood flooring, and modern finishes like quartz countertops and soft-closing cabinets in the remodeled kitchen and bathrooms. With additional features like a brand-new sump pump with battery backup, a 50-gallon hot water heater, and updated fixtures both indoors and out, this property feels like a newly built home. The professionally landscaped exterior, cedar shake roof, and charming courtyard patio create an inviting curb appeal, while inside, quality details like crown molding, hardwood, and travertine tile bring elegance. The finished basement, complete with Brazilian hardwood, a library, wet bar, and custom brick fireplaces, provides an ideal space for entertaining or simply relaxing in style. Every feature, from the stained wood floors in the living areas to the new deck, makes this home both beautiful and move-in ready.
- Type:
- Single Family
- Sq.Ft.:
- 1,081
- Status:
- Active
- Beds:
- 2
- Year built:
- 1983
- Baths:
- 2.00
- MLS#:
- 12201710
ADDITIONAL INFORMATION
Popular Old Saw Mill coach home. Fabulous location minutes to downtown Naperville or the Weber Rd Shopping corridor. Spacious second floor unit. Large kitchen with plenty of storage and desirable walk in pantry! Plenty of natural light streams in through the sliding patio doors that lead to the balcony overlooking green space and walking path. Full size in unit laundry. Come make this one yours!
- Type:
- Single Family
- Sq.Ft.:
- 1,888
- Status:
- Active
- Beds:
- 3
- Lot size:
- 0.2 Acres
- Year built:
- 1974
- Baths:
- 2.00
- MLS#:
- 12199493
- Subdivision:
- Steeple Run
ADDITIONAL INFORMATION
LUXURY RENOVATED with HIGH END FINISHES! Truly turn-key and move in ready! Better than new construction with much higher quality material throughout the home. Split level beauty with a true open concept layout. Starting with a brand new expanded CONCRETE driveway and patio. New exotic Brazilian Cherry hardwood floors greet you as you enter the foyer. Stunning kitchen renovation over looks the living and dining room. Waterfall island with a built in sink, quartz counter tops, soft close brand new 42" cabinets with multiple pantry cabinets! All new appliances. Quartz backsplash. Recessed lights. Modern fixtures. BRAND NEW WINDOWS throughout the house! NO carpets in the house! All 3 bedrooms have Brazilian cherry hard wood flooring. Stunning renovations on both bathrooms with designer finishes straight from a 2024 catalog! Modern railings. Lower level offers a family room with look out windows, additional office nook off 2 car attached garage and laundry + storage. Easily one of the stunning renovated homes you will see! City water + city sewer. Lower taxes compared to many other areas. Roof and sidings - 2023. Windows - 2024. Best school system with STEEPLE RUN ELEMENTARY and NAPERVILLE NORTH HIGH SCHOOL! Steeple Run has a community clubhouse and pool (upcoming new pool being built for the 2025 season). Move in ready !!
- Type:
- Single Family
- Sq.Ft.:
- 3,780
- Status:
- Active
- Beds:
- 5
- Year built:
- 1972
- Baths:
- 3.00
- MLS#:
- 12201404
- Subdivision:
- Indian Hill
ADDITIONAL INFORMATION
Welcome to this beautifully updated 5-bedroom, 3-bathroom home in the highly sought-after neighborhood of Naperville! Nestled on a prime lot, 1525 Chickasaw Dr features recent upgrades and modern finishes, creating a comfortable and stylish lifestyle for you and your family. The bright, updated kitchen boasts new quartz countertops, refinished cabinet exteriors, and sleek new appliances (2024). Enjoy bamboo floors throughout the living, dining, family, and master bedroom areas (2023), and newly refurbished wooden flooring (2024) in the first-floor bedroom, three upstairs bedrooms, and staircase. The bathrooms have been beautifully renovated, adding a fresh and luxurious touch! With plenty of natural light, freshly painted interiors, and numerous essential updates, this move-in-ready home combines comfort, style, and modern living in an unbeatable location. Don't miss out on making this your new home!
- Type:
- Single Family
- Sq.Ft.:
- 1,324
- Status:
- Active
- Beds:
- 2
- Year built:
- 1997
- Baths:
- 3.00
- MLS#:
- 12202180
- Subdivision:
- Carrolwood
ADDITIONAL INFORMATION
Welcome home to this beautiful 2-bedroom, 2.5-bathroom townhome, ideally situated in a highly sought-after location, backing up to tranquil pond views. Located within the top-rated Naperville school district, this home offers an unbeatable combination of comfort, convenience, and value. Step inside and enjoy the open, airy main floor with soaring 9-foot ceilings and a huge sliding glass door that floods the space with natural light. The first floor boasts a spacious kitchen, dining, and living area, creating the perfect space for both relaxing and entertaining. Upstairs, you'll find two generously sized bedrooms, each with its own full bathroom, offering privacy and comfort. With the convenience of nearby shopping, restaurants, and easy walkability to local amenities, this home truly has it all. Priced to sell, this townhome is a rare opportunity in a prime location. Don't miss out-schedule a showing today!
- Type:
- Single Family
- Sq.Ft.:
- 2,442
- Status:
- Active
- Beds:
- 4
- Lot size:
- 0.22 Acres
- Year built:
- 1992
- Baths:
- 3.00
- MLS#:
- 12200333
- Subdivision:
- University Heights
ADDITIONAL INFORMATION
Welcome Home! This well-kept 4-bedroom, 2.1-bath residence in University Heights offers a spacious main floor featuring a living room, dining room, family room with a fireplace, and an eat-in kitchen. Upstairs, you'll discover four bedrooms, including a primary suite with a walk-in closet. The exterior boasts professional landscaping and a large deck, perfect for outdoor relaxation. The home has been freshly painted and includes brand new carpeting. Conveniently located within the highly regarded Naperville School District 203 and just a short distance from downtown, shopping, and the train.
$1,250,000
640 Nanak Court Naperville, IL 60565
- Type:
- Single Family
- Sq.Ft.:
- 4,147
- Status:
- Active
- Beds:
- 5
- Lot size:
- 0.31 Acres
- Year built:
- 2001
- Baths:
- 5.00
- MLS#:
- 12191459
- Subdivision:
- Royce Club
ADDITIONAL INFORMATION
Welcome to this custom-built home in coveted Royce Club Estates, perfectly situated on a peaceful cul-de-sac. Impressive curb appeal with a brick and stone exterior and a covered front porch welcomes you. Inside, you'll find 5 bedrooms and 4.5 baths, including a versatile first-floor office with wainscoting & french doors leading to the deck and can easily function as an extra bedroom, and a powder room that's convertible to a full bath. The main floor boasts formal living and dining rooms with bay windows, separated by a grand two-story foyer and a split staircase. The entertainer's kitchen is well-appointed with ample cabinetry, a large center island, and a butler's pantry along with stainless appliances, including a warming drawer, granite counters, and a large eating area. Family room with a built-in entertainment center, stone wood-burning fireplace with gas starter, and palladium windows make this home light and bright. Retreat to the primary suite, complete with a coffered ceiling, a cozy sitting area, and a luxurious bath with a whirlpool tub and a multi-jet shower for spa-like relaxation. Each bedroom is generously sized, with the step-up 5th bedroom/bonus room having a cedar closet, and built-in coffee bar, sink with minifridge & microwave providing endless possibilities. The finished look-out basement is perfect for gatherings, featuring an open layout free of exposed support columns, an electric fireplace, and a kitchenette with a full-size refrigerator, sink, and dishwasher. A custom craft area/office adds an organized touch and ample utility room storage keeps everything tidy. First-floor laundry with sink and cabinets. Outdoors, enjoy a beautifully designed brick paver patio, a fire pit, and multiple decks that are ideal for entertaining. A sprinkler system maintains the lush landscaping effortlessly. Minutes to the walking/bike path and close to all amenities. The original owners have impeccably maintained the home. Newer Features: Roof, gutters w/leaf guards and downspouts (6/24) Furnaces (2015) Hot Water heaters (2018) 1st floor AC (2015) 2nd floor AC (2020) Sump pump & backup (2022) Hardwood floors (2021) Dishwasher & Ovens (2023)
- Type:
- Single Family
- Sq.Ft.:
- 1,772
- Status:
- Active
- Beds:
- 3
- Lot size:
- 0.15 Acres
- Year built:
- 1994
- Baths:
- 3.00
- MLS#:
- 12197460
- Subdivision:
- Lakewood Crossing
ADDITIONAL INFORMATION
A beautiful 3-bedroom, 2.5-bath home here in the heart of Naperville, and it's a must-see! This inviting property offers a rare blend of comfort and convenience. The home features a partially finished basement, soaring 20-foot ceilings in the living area, and a full kitchen complete with a custom backsplash, modern floors, and newer appliances. Step outside to enjoy a freshly painted deck, a fenced yard, and the charm of a quiet cul-de-sac backing to other homes - not a busy street. This residence also boasts proximity to schools, shopping, and the scenic Springbrook Prairie Path, with downtown Naperville only five minutes away. The primary bedroom includes an updated bath and a walk-in closet, and each bedroom is equipped with a ceiling fan. An oversized 2-car garage with epoxy floors completes this well-maintained home. Don't miss the opportunity to make it yours.
- Type:
- Single Family
- Sq.Ft.:
- 1,160
- Status:
- Active
- Beds:
- 3
- Lot size:
- 0.23 Acres
- Year built:
- 1985
- Baths:
- 2.00
- MLS#:
- 12184220
- Subdivision:
- University Heights
ADDITIONAL INFORMATION
HOME FOR THE HOLIDAYS! This University Heights ranch is ready for a new owner who is looking for a 3 bedroom, 2 full bath home with a finished basement and attached 2 car garage. Home is situated on a large corner lot that is fenced in, has mature landscaping for natural privacy, and a deck for outdoor enjoyment. Vaulted ceiling in main living area, hardwood floors & ceiling can lights. Large living room open to eating area/dining room with a slider to deck. Galley kitchen with granite floor and countertops, stainless steel appliances, 42" upper cabinets & window for good light. Master bedroom with wall of closets & ensuite, updated bath. LG washer/dryer combo in hall closet with additional full size washer and dryer in basement. Other 2 bedrooms share updated hall bath. Finished basement has carpeted recreation area & additional luxury vinyl plank flex area. Unfinished space has furnace, washer/dryer, laundry sink & crawl space. Furnace - Carrier 2020 and AC and new programmable thermostat and Aprilaire. Window well covers. Sump Pump with battery backup. Under stair closet. Hot water heater 2018. Freshly painted cedar siding & interior walls. 2 Car, attached garage with keypad, insulated garage door, and built in cabinets. Deck, exterior siding and fence recently re-stained. Award winning District 203 schools including Meadow Glens Elementary (1.9 miles), Madison Junior High (.9 miles) & Naperville Central High School (4.9 miles). Just under 5 miles to downtown Naperville, 1 mile to Whalon Lake, 2-3 miles to Springbrook Prairie & Greene Valley Forest Preserve.
- Type:
- Single Family
- Sq.Ft.:
- 6,013
- Status:
- Active
- Beds:
- 4
- Year built:
- 1989
- Baths:
- 4.00
- MLS#:
- 12177258
- Subdivision:
- Tamarack Fairways
ADDITIONAL INFORMATION
Welcome to this exquisite ranch-style home in the prestigious Tamarack Golf Course community, this elegant home offers the perfect blend of luxury and location. The home goes to the award winning Neuqua Valley High school. Nestled on nearly an acre of meticulously landscaped property and sitting on a cul-de-sac lot, this four-bedroom, 3.5-bathroom gem boasts an inviting in-ground heated swimming pool complete with custom waterfalls, creating a serene backyard oasis. The expansive wrap-around deck is perfect for entertaining or enjoying peaceful moments with unobstructed views of the lush surroundings. Step inside to find a breathtaking two-story foyer and living room, flooded with natural light from abundant windows and skylights, showcasing beautiful views of the lush landscaped backyard. The spacious kitchen is a chef's dream, offering endless counter space, elegant white cabinetry , modern appliances, including a chic wine fridge, multiple seating options, and a bright, airy atmosphere. As you enter the home from your three-car garage featuring highly desired epoxy flooring you'll find the beautifully designed laundry room, which is both functional and stylish, with lovely new appliances, a convenient sink, and a window that fills the space with natural light. Throughout both the first and second levels of the home, you'll find hardwood flooring and exquisite craftsmanship, including elegant wainscoting and custom millwork feature walls that add a touch of timeless sophistication to every room. Need 2 first floor bedrooms? We have 2 bedrooms on the first floor, with a jack and jill full bath. However, on the second level you will retreat to a master suite, where you'll discover a luxurious escape, complete with a spa-like bathroom, tremendous walk-in closet, seating area, cozy fireplace, vaulted ceilings, an abundance of light and access to a private balcony. On the second level you will also find a stunning open loft and a second bedroom with private bath. The finished basement adds another layer of comfort, featuring ample space for relaxation or recreation, whatever your needs may be, the space is there. Located within the highly sought-after Neuqua Valley High School district, an award-winning institution, this home combines outstanding education with luxury living, thoughtful design elements, a resort-like outdoor setting, and an ideal layout for both relaxation and entertainment, New appliances, newer furnace, newer AC, newer Roof and all new skylights, this home offers a rare combination of elegance and comfort, in one of the area's most exclusive communities, making it a must-see!


© 2024 Midwest Real Estate Data LLC. All rights reserved. Listings courtesy of MRED MLS as distributed by MLS GRID, based on information submitted to the MLS GRID as of {{last updated}}.. All data is obtained from various sources and may not have been verified by broker or MLS GRID. Supplied Open House Information is subject to change without notice. All information should be independently reviewed and verified for accuracy. Properties may or may not be listed by the office/agent presenting the information. The Digital Millennium Copyright Act of 1998, 17 U.S.C. § 512 (the “DMCA”) provides recourse for copyright owners who believe that material appearing on the Internet infringes their rights under U.S. copyright law. If you believe in good faith that any content or material made available in connection with our website or services infringes your copyright, you (or your agent) may send us a notice requesting that the content or material be removed, or access to it blocked. Notices must be sent in writing by email to [email protected]. The DMCA requires that your notice of alleged copyright infringement include the following information: (1) description of the copyrighted work that is the subject of claimed infringement; (2) description of the alleged infringing content and information sufficient to permit us to locate the content; (3) contact information for you, including your address, telephone number and email address; (4) a statement by you that you have a good faith belief that the content in the manner complained of is not authorized by the copyright owner, or its agent, or by the operation of any law; (5) a statement by you, signed under penalty of perjury, that the information in the notification is accurate and that you have the authority to enforce the copyrights that are claimed to be infringed; and (6) a physical or electronic signature of the copyright owner or a person authorized to act on the copyright owner’s behalf. Failure to include all of the above information may result in the delay of the processing of your complaint.
Naperville Real Estate
The median home value in Naperville, IL is $590,000. This is higher than the county median home value of $344,000. The national median home value is $338,100. The average price of homes sold in Naperville, IL is $590,000. Approximately 71.18% of Naperville homes are owned, compared to 24.26% rented, while 4.55% are vacant. Naperville real estate listings include condos, townhomes, and single family homes for sale. Commercial properties are also available. If you see a property you’re interested in, contact a Naperville real estate agent to arrange a tour today!
Naperville, Illinois has a population of 149,013. Naperville is more family-centric than the surrounding county with 42.33% of the households containing married families with children. The county average for households married with children is 36.11%.
The median household income in Naperville, Illinois is $135,772. The median household income for the surrounding county is $100,292 compared to the national median of $69,021. The median age of people living in Naperville is 39.3 years.
Naperville Weather
The average high temperature in July is 83.8 degrees, with an average low temperature in January of 15.1 degrees. The average rainfall is approximately 38.6 inches per year, with 28.7 inches of snow per year.
