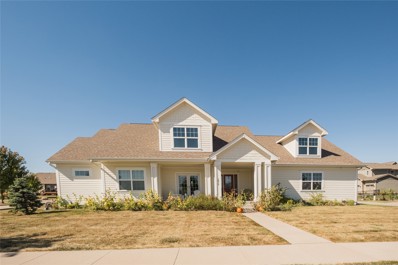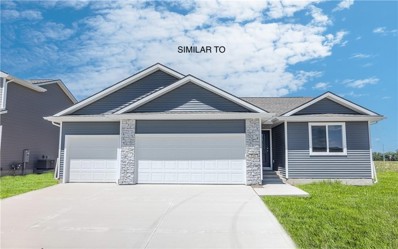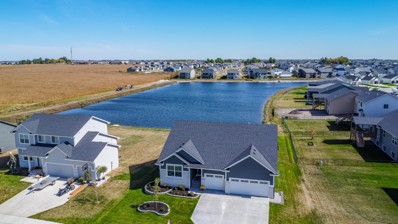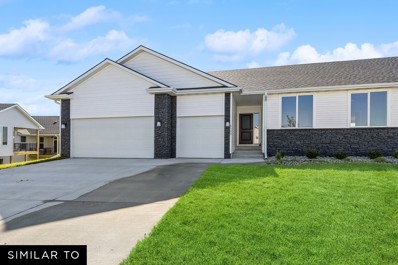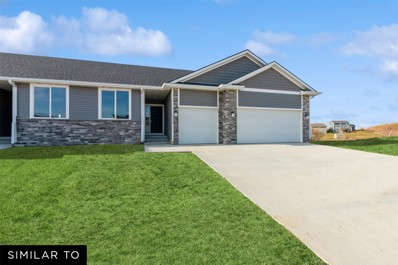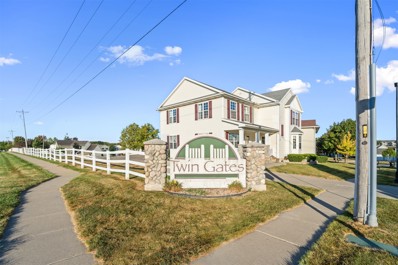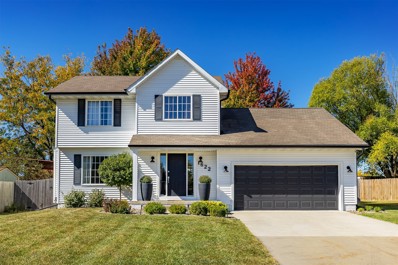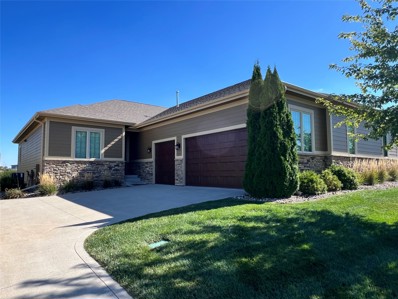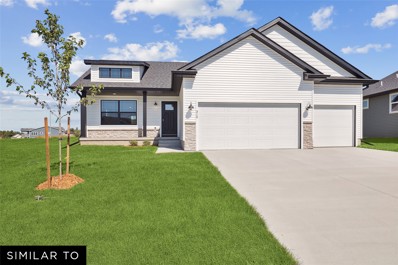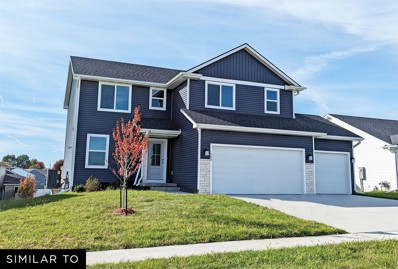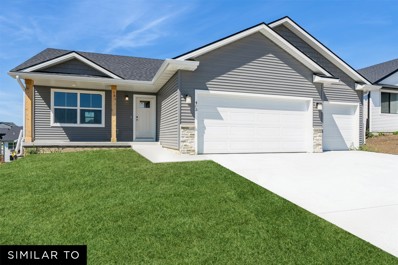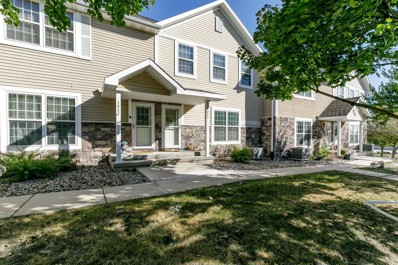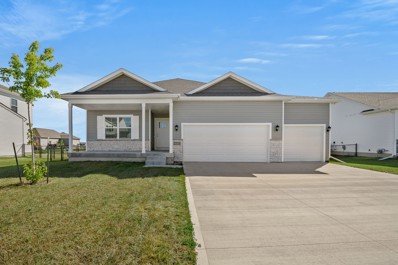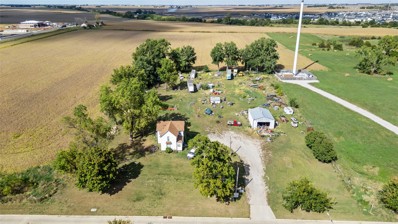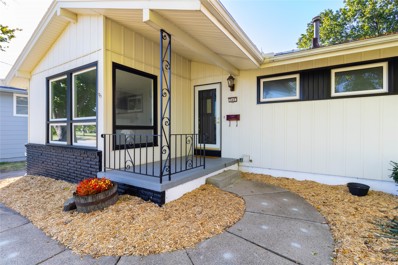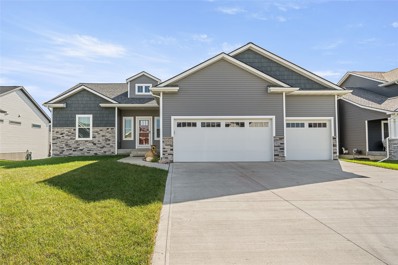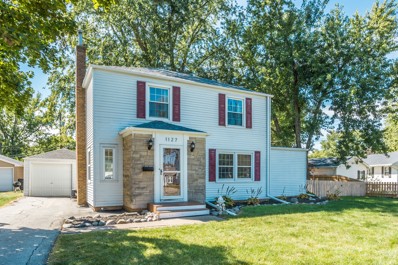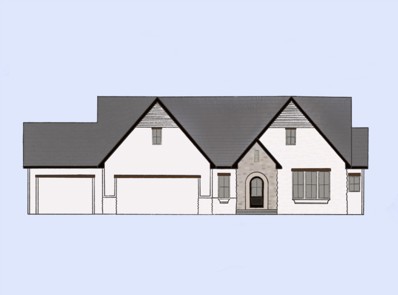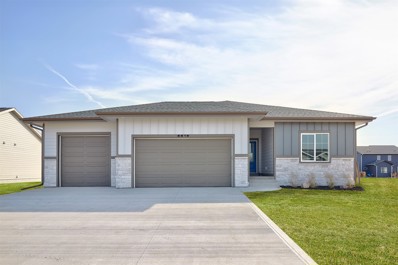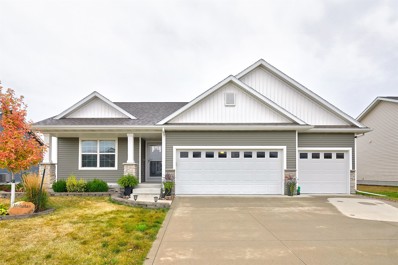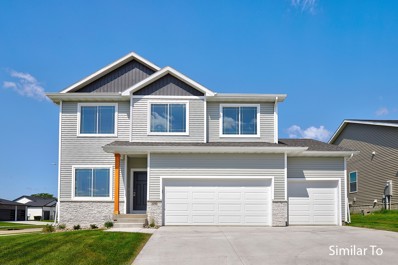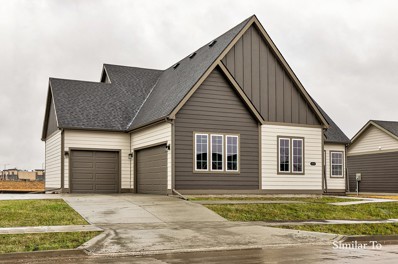Ankeny IA Homes for Rent
- Type:
- Single Family
- Sq.Ft.:
- 1,785
- Status:
- Active
- Beds:
- 4
- Lot size:
- 0.25 Acres
- Year built:
- 2015
- Baths:
- 3.00
- MLS#:
- 705093
ADDITIONAL INFORMATION
Welcome home to this beautiful custom built Prairie Trail ranch. Located one block from PT elementary & Cascade Falls, just a short walk to Dean Park or an easy bike ride to The District Shoppes to grab some ice cream or coffee. This home features four bedrooms three bathrooms and open concept main level and a finished basement. The layout and amount of space this home offers is perfect for entertaining family and friends. Schedule your private tour today, and this home could be yours.
$372,000
4428 NE 8th Street Ankeny, IA 50021
- Type:
- Single Family
- Sq.Ft.:
- 1,330
- Status:
- Active
- Beds:
- 3
- Lot size:
- 0.26 Acres
- Year built:
- 2024
- Baths:
- 2.00
- MLS#:
- 705083
ADDITIONAL INFORMATION
ASK ABOUT THE SPECIAL BUYDOWN PROGRAM for FHA & Conventional Loans! Discover Your Dream Home with Greenland Homes! Introducing the Hoover II floor plan. This newly constructed home features 3 bedrooms, an office, 2 bathrooms, and a spacious 3-car garage. Step inside to an open-concept layout, showcasing a gourmet kitchen with quartz countertops and a cozy living room complete with a fireplace. The primary suite is a true retreat, boasting a luxurious ensuite bathroom and a walk-in closet. Situated on a convenient corner lot, this home offers endless potential in the backyard, along with the peace of mind that comes with a 2-Year Builder Warranty. Our Millennial Series (MS) package adds an extra touch of style, featuring exterior stone accents for the garage, painted kitchen cabinets, a trendy backsplash, and a cozy electric fireplace with shiplap surround. The unfinished basement is a blank canvas for your future living area, pre-plumbed for a future bath to customize as you wish. Don't forget, the home you've been dreaming of is just a phone call away! Control your home's security with the touch of a button on your smartphone. Manage the front door lock, thermostat, exterior lights, garage door opener, and enjoy pre-wiring for cameras. Greenland also offers all appliances included Greenland Homes is a locally, 100% employee-owned business, offering a wide range of additional homes in Adel, Altoona, Bondurant, Clive, Granger, Madrid, Norwalk, Van Meter, and Waukee.
- Type:
- Single Family
- Sq.Ft.:
- 1,814
- Status:
- Active
- Beds:
- 3
- Lot size:
- 0.28 Acres
- Year built:
- 2024
- Baths:
- 2.00
- MLS#:
- 704988
ADDITIONAL INFORMATION
Nestled on a picturesque pond lot with no backyard neighbors! This beautiful ranch home on a daylight lot offers over 1800 sq ft of meticulously designed living space with an inviting open-concept layout and high-end upgrades. The spacious kitchen features a large island, pantry, quartz countertops, and upgraded LG stainless steel appliances, including a gas range with an air fry feature. The living room is complete with a gas fireplace, custom built-ins, and extra-large windows with transoms that flood the space with natural light. The large sliding door opens to a covered deck with a fan, perfect for enjoying the tranquil pond views. The first floor hosts three generously sized bedrooms, including a serene master suite, and a conveniently situated laundry room. The well-placed mudroom/drop zone off the garage features an epoxy floor for added durability. Outside, enjoy extensive landscaping and retaining walls, a custom patio, and three fruit trees (apple, pear, and peach). The property includes an irrigation system with a second meter for efficiency and custom blinds throughout. The daylight basement is ready for your future finish and stubbed for a bathroom, offering endless customization possibilities. All information obtained from Seller & public records.
- Type:
- Condo
- Sq.Ft.:
- 1,521
- Status:
- Active
- Beds:
- 3
- Lot size:
- 0.21 Acres
- Year built:
- 2024
- Baths:
- 3.00
- MLS#:
- 705020
ADDITIONAL INFORMATION
This is a perfect setting backing to a green space and located in North Ankeny. Brand new 3 bedroom 3 car walkout ranch townhome. Many upgrades and an awesome open floor plan with tons of natural light and a sunroom! 2,300 total sq ft finished. 3 bathrooms. Covered deck and nice patio area. Upgrades include, Gas GE stove with hood vent, backsplash, tile shower with shower door, Westbury aluminum railing on the deck, full stone fireplace, irrigation, landscaping, upgraded carpet and waterproof LVP flooring in the main living areas. The Kitchen also features a walk-in pantry, large island, plenty of cabinets, quartz countertops, soft close cabinets and GE appliances. Finished walkout basement with 9' ceilings, family room area, bedroom and bathroom. Snow removal, lawn care, and irrigation included in the HOA. Located near I-35 by the new Cosco. Approx. 20 min to downtown DM and also to Ames. North Polk schools. Jerry's Homes has been building homes since 1957 and provides home warranty.
- Type:
- Condo
- Sq.Ft.:
- 1,521
- Status:
- Active
- Beds:
- 3
- Lot size:
- 0.21 Acres
- Year built:
- 2024
- Baths:
- 3.00
- MLS#:
- 705019
ADDITIONAL INFORMATION
This is a perfect setting backing to a green space and located in North Ankeny. Brand new 3 bedroom 3 car walkout ranch townhome. Many upgrades and an awesome open floor plan with tons of natural light and a sunroom! 2,300 total sq ft finished. 3 bathrooms. Covered deck and nice patio area. Upgrades include, Gas GE stove with hood vent, backsplash, tile shower with shower door, Westbury aluminum railing on the deck, full stone fireplace, irrigation, landscaping, upgraded carpet and waterproof LVP flooring in the main living areas. The Kitchen also features a walk-in pantry, large island, plenty of cabinets, quartz countertops, soft close cabinets and GE appliances. Finished walkout basement with 9' ceilings, family room area, bedroom and bathroom. Snow removal, lawn care, and irrigation included in the HOA. Located near I-35 by the new Cosco. Approx. 20 min to downtown DM and also to Ames. North Polk schools. Jerry's Homes has been building homes since 1957 and provides home warranty.
- Type:
- Condo
- Sq.Ft.:
- 1,521
- Status:
- Active
- Beds:
- 3
- Lot size:
- 0.21 Acres
- Year built:
- 2024
- Baths:
- 3.00
- MLS#:
- 705018
ADDITIONAL INFORMATION
This is a perfect setting backing to a green space and located in North Ankeny. Brand new 3 bedroom 3 car walkout ranch townhome. Many upgrades and an awesome open floor plan with tons of natural light and a sunroom! 2,300 total sq ft finished. 3 bathrooms. Covered deck and nice patio area. Upgrades include, Gas GE stove with hood vent, backsplash, tile shower with shower door, Westbury aluminum railing on the deck, full stone fireplace, irrigation, landscaping, upgraded carpet and waterproof LVP flooring in the main living areas. The Kitchen also features a walk-in pantry, large island, plenty of cabinets, quartz countertops, soft close cabinets and GE appliances. Finished walkout basement with 9' ceilings, family room area, bedroom and bathroom. Snow removal, lawn care, and irrigation included in the HOA. Located near I-35 by the new Cosco. Approx. 20 min to downtown DM and also to Ames. North Polk schools. Jerry's Homes has been building homes since 1957 and provides home warranty.
- Type:
- Single Family
- Sq.Ft.:
- 1,140
- Status:
- Active
- Beds:
- 2
- Lot size:
- 0.02 Acres
- Year built:
- 2004
- Baths:
- 2.00
- MLS#:
- 704981
ADDITIONAL INFORMATION
Welcome to this charming 2-story townhome in Ankeny! The main level boasts new stainless steel appliances, stylish new lighting, and LVP flooring in the updated kitchen. The living room features brand new carpet, creating a cozy atmosphere, and a half bath. Upstairs, you'll find two spacious bedrooms and a full bath. Don't forget to explore the downstairs area, which includes a comfortable living room, convenient laundry room, and ample storage space. For dog lovers, there's a fantastic dog park right across the street! Plus, this home offers easy access to both interstates, making your commute a breeze. HOA covers lawn care, snow removal, exterior of house and roof & trash pick up! Great for First time home Buyers or possible rental property for investment. Don't miss out on this incredible home. Call for a private showing today!
- Type:
- Condo
- Sq.Ft.:
- 1,521
- Status:
- Active
- Beds:
- 3
- Lot size:
- 0.18 Acres
- Year built:
- 2024
- Baths:
- 3.00
- MLS#:
- 704947
ADDITIONAL INFORMATION
This is a perfect setting backing to a green space and located in North Ankeny. Brand new 3 bedroom 3 car walkout ranch townhome. Many upgrades and an awesome open floor plan with tons of natural light and a sunroom! 2,300 total sq ft finished. 3 bathrooms. Covered deck and nice patio area. Upgrades include, Gas GE stove with hood vent, backsplash, tile shower with shower door, Westbury aluminum railing on the deck, full stone fireplace, irrigation, landscaping, upgraded carpet and waterproof LVP flooring in the main living areas. The Kitchen also features a walk-in pantry, large island, plenty of cabinets, quartz countertops, soft close cabinets and GE appliances. Finished walkout basement with 9' ceilings, family room area, bedroom and bathroom. Snow removal, lawn care, and irrigation included in the HOA. Located near I-35 by the new Cosco. Approx. 20 min to downtown DM and also to Ames. North Polk schools. Jerry's Homes has been building homes since 1957 and provides home warranty.
- Type:
- Single Family
- Sq.Ft.:
- 1,660
- Status:
- Active
- Beds:
- 3
- Lot size:
- 0.21 Acres
- Year built:
- 1998
- Baths:
- 4.00
- MLS#:
- 704982
ADDITIONAL INFORMATION
Welcome to this move-in ready 3 bed, 3.5 bath home in NW Ankeny with plenty of updates! The main level features TWO living rooms (can be converted to a main level bedroom with full bath and closet), a large kitchen and dining area - all with updated LVP flooring. A spacious laundry room and half bath round out the main floor. The second level is thoughtfully designed with a full bathroom to service the the two secondary bedrooms and a primary suite complete with a walk-in closet and en-suite bathroom! Outside you'll find a large deck, fully fenced in yard and storage shed. Updates include new HVAC in 2020 and new Vinyl siding in 2021. Don't wait to check out this beautiful home - schedule a showing today!
- Type:
- Condo
- Sq.Ft.:
- 1,739
- Status:
- Active
- Beds:
- 4
- Lot size:
- 0.29 Acres
- Year built:
- 2014
- Baths:
- 3.00
- MLS#:
- 704663
ADDITIONAL INFORMATION
Located at The Courts of Otter Creek. Breathtaking views of green space! Offering nearly 2700 square feet of finished space with a gourmet kitchen with center island, Stainless Steel appliances & large pantry. Large master suite with private bath. Wood-Look Tile flooring with a enhance the living area with stone fireplace. This new design includes a covered deck! Lower level finish includes wetbar, family room, 2 additional bedrooms & bath. Seconds away from the golf tee, club house, interstate, walking paths, park & restaurants.
$379,900
3312 NE 4th Lane Ankeny, IA 50021
- Type:
- Condo
- Sq.Ft.:
- 1,506
- Status:
- Active
- Beds:
- 4
- Lot size:
- 0.1 Acres
- Year built:
- 2018
- Baths:
- 3.00
- MLS#:
- 704867
ADDITIONAL INFORMATION
Experience elegant, spacious, and hassle-free living in this exquisite Villa at Deer Creek! Tucked away in a serene corner of Ankeny, this home offers peaceful seclusion while being just minutes from the vibrant amenities of the city. As you enter the main level, you're welcomed by a generous entryway with two comfortable bedrooms and a full bath conveniently located to your left. The open-concept living space draws you in with picturesque views of nature, ensuring privacy and tranquility. The modern kitchen, designed w/ quartz countertops and a 6-foot island, is perfect for both entertaining and everyday. Enjoy upgrades like under-cabinet lighting, a counter-depth refrigerator, and a custom built-in wine rack! Adjacent to the main living area is the luxurious primary suite, complete with a spacious bath and a walk-in closet. Main level laundry/mud room is readily available. The finished basement provides an additional expansive living area, a third bedroom, and a full bath—perfect for guests or extra living space. Step outside to a deck backing to green space, and enjoy the concrete patio for cozy nights by the firepit. With over 2,200 sq ft of beautifully finished space, this stunning ranch home offers the ease of low-maintenance living, including snow removal, lawn care, and an irrigation system. The south facing driveway ensures winter snow melt for ease and safety. Don’t miss out on this rare gem—schedule your private tour today and make this elegant retreat your own!
- Type:
- Single Family
- Sq.Ft.:
- 1,474
- Status:
- Active
- Beds:
- 3
- Lot size:
- 0.18 Acres
- Year built:
- 2024
- Baths:
- 2.00
- MLS#:
- 704944
ADDITIONAL INFORMATION
The Cascade is a popular ranch home that features a relaxing front porch as well as a three-stall garage for all your storage needs. Walk into a cozy living room with gas fireplace and high vaulted ceiling and LVP flooring. Open floor plan connects great room to kitchen which has center island, white cabinetry, tile backsplash and GE appliances. Eating area in the kitchen provides access to your outdoor deck. Stylish black hardware and fixtures inside. The primary bedroom suite has dual vanities, shower and walk in closet. Laundry is conveniently located on the main floor. Lower level ready for your future custom finish. Deer Creek is East of I-35 with easy access and commute to Des Moines or Ames. Ankeny schools. Home warranty included. Jerry's Homes has been building since 1957.
- Type:
- Single Family
- Sq.Ft.:
- 1,809
- Status:
- Active
- Beds:
- 4
- Lot size:
- 0.18 Acres
- Year built:
- 2024
- Baths:
- 3.00
- MLS#:
- 704935
ADDITIONAL INFORMATION
Welcome to Jerry's Homes popular Cedar 2-story 4 bedroom home offering open concept living and LVP flooring on the main floor. You'll love the large windows on both sides of the fireplace in the great room bringing in an abundance of natural light. Kitchen features a large peninsula, quartz countertops, white cabinets, SS GE appliances and spacious dining area with sliding glass doors leading to the deck. Upstairs is a convenient laundry room, full bath and 4 bedrooms, including the large primary suite with a walk-in closet, double vanity and shower. Black hardware and faucets. The basement is ready for future finish. 3 car garage. Located near interstate access. Ankeny schools. Home warranty included and peace of mind knowing that Jerry's Homes has been building since 1957.
- Type:
- Single Family
- Sq.Ft.:
- 1,474
- Status:
- Active
- Beds:
- 3
- Lot size:
- 0.18 Acres
- Year built:
- 2024
- Baths:
- 2.00
- MLS#:
- 704921
ADDITIONAL INFORMATION
The Cascade is a popular ranch home that features a relaxing front porch as well as a three-stall garage for all your storage needs. Walk into a cozy living room with gas fireplace and high vaulted ceiling and LVP flooring. Open floor plan connects great room to kitchen which has center island, white cabinetry, tile backsplash and GE appliances. Eating area in the kitchen provides access to your outdoor deck. Stylish black hardware and fixtures inside. The primary bedroom suite has dual vanities, shower and walk in closet. Laundry is conveniently located on the main floor. Lower level ready for your future custom finish. Deer Creek is East of I-35 with easy access and commute to Des Moines or Ames. Ankeny schools. Home warranty included. Jerry's Homes has been building since 1957.
- Type:
- Condo
- Sq.Ft.:
- 1,380
- Status:
- Active
- Beds:
- 3
- Lot size:
- 0.02 Acres
- Year built:
- 2005
- Baths:
- 3.00
- MLS#:
- 704919
ADDITIONAL INFORMATION
Don’t miss out on this 3BR 2.5BA townhome in sought after White Birch development. The main area has an open floor plan w/9’ ceilings featuring the living room w/electric fireplace and spacious kitchen w/stainless steel appliances. Enjoy the large maintenance free deck. The ½ BA is large and includes the laundry room w/washer & dryer. Upstairs you will find all 3 bedrooms and 2 baths. The master suite has a vaulted ceiling with its own full bath and walk-in closet. 2-car attached garage with some storage. Location is ideal providing easy access to Prairie Trail District, DMACC, shopping, bike paths, interstate as well as to Des Moines.
- Type:
- Single Family
- Sq.Ft.:
- 1,507
- Status:
- Active
- Beds:
- 4
- Lot size:
- 0.23 Acres
- Year built:
- 2021
- Baths:
- 3.00
- MLS#:
- 704823
ADDITIONAL INFORMATION
Discover this stunning ranch-style home featuring four bedrooms, three bathrooms, and a three-car garage. The main level boasts an open-concept layout, complete with a laundry room and sliding doors that lead to a fenced yard. The master bedroom includes a private ensuite and a walk-in closet. The lower lower level offers a spacious living area, an additional bedroom, and a full bathroom. Enjoy peace of mind knowing this home was recently constructed in 2022, and all appliances are included.
$1,300,000
3802 NW 18th Street Ankeny, IA 50023
- Type:
- Land
- Sq.Ft.:
- n/a
- Status:
- Active
- Beds:
- n/a
- Lot size:
- 2.5 Acres
- Baths:
- MLS#:
- 704803
ADDITIONAL INFORMATION
2.5 Acres on NW 18th St. Zoned Residential with Commercial Potential! Unlock the possibilities with this prime 2.5-acre parcel located in the rapidly growing Northwest corner of Ankeny! Currently zoned residential, this lot offers an incredible opportunity to build your dream business in an area poised for future commercial development. Positioned in a vibrant, up-and-coming neighborhood, this property is ideal for entrepreneurs looking to get ahead of the curve. All information obtained from seller and public records. The future land use map for the City of Ankeny indicates medium-density residential, providing flexible options for residential projects or potential rezoning for commercial ventures. With easy access to major roads and a thriving community surrounding it, this lot is perfect for those who want to be part of Ankeny?s bright future. Don?t miss this chance to bring your vision to life in one of the fastest-growing areas in the metro!
- Type:
- Single Family
- Sq.Ft.:
- 1,204
- Status:
- Active
- Beds:
- 3
- Lot size:
- 0.24 Acres
- Year built:
- 1967
- Baths:
- 2.00
- MLS#:
- 704743
ADDITIONAL INFORMATION
Welcome to this beautifully updated 3-bedroom, 2-bath ranch home, perfectly situated across from the scenic Sunrise Park in Ankeny. Enjoy the peaceful views and easy access to bike and walking trails right outside your door, offering the perfect outdoor escape. Step inside to find a thoughtfully updated interior, featuring a spacious living room, modern kitchen, and cozy bedrooms. The finished basement adds extra living space with a non-conforming bedroom, perfect for a guest room, office, or hobby space. Whether you’re relaxing in the back yard, exploring the nearby trails, or enjoying the convenience of nearby amenities, this home offers the perfect blend of comfort and location. Don’t miss your chance to make it yours!
- Type:
- Single Family
- Sq.Ft.:
- 1,701
- Status:
- Active
- Beds:
- 4
- Lot size:
- 0.23 Acres
- Year built:
- 2020
- Baths:
- 4.00
- MLS#:
- 704756
ADDITIONAL INFORMATION
Don't miss this ranch-style gem that offers a perfect blend of comfort and elegance. This home features over 2850 square feet of finished living space with 4 bedrooms and 3.5 bathrooms. The finished basement includes 9' ceilings, wet bar, built-ins, and a perfect kids play area. Hard surface flooring in the common area, soft close doors and drawers in the kitchen, and a hidden pantry. Other luxury upgrades include a tile primary shower and upgraded light, electrical, and flooring packages. Enjoy your evenings on the covered over-sized deck, with fenced yard and irrigation. Wired for electric car chargers in the garage. Don't miss out on the chance to make this remarkable home your own. All information obtained from seller and public records.
$289,900
1127 SW Lynn Drive Ankeny, IA 50023
- Type:
- Single Family
- Sq.Ft.:
- 1,498
- Status:
- Active
- Beds:
- 3
- Lot size:
- 0.22 Acres
- Year built:
- 1947
- Baths:
- 3.00
- MLS#:
- 704285
ADDITIONAL INFORMATION
Own a piece of history in the heart of Ankeny. This exquisite home, characterized by its 1940s two-story design, exudes all the charm and elegance one would expect. Featuring beautiful hardwood floors, intricately crafted built-ins, classic trim work, and an abundance of natural light, this home has been meticulously updated to enhance its allure (electrical, roof, fence, mechanicals, and more). The updates seamlessly blend with the original style, creating a harmonious ambiance. Upon entering, you will be greeted by a spacious family room, brimming with windows and built-ins, that seamlessly transitions into a versatile office area. The breezeway leads to a full bathroom, laundry room, and a substantial kitchen. Equipped with stainless steel appliances, granite countertops, an island, and a formal dining area, this kitchen is the heart of the home. A larger pantry/storage area provides ample space for culinary needs. Ascend the stairs to discover two guest bedrooms, a full bathroom, and the primary suite. This suite boasts a fully functional walk-in closet, complemented by built-ins, a rare feature in homes of this era. The lower level offers an additional recreation space and a partial bath, ideal for entertaining friends or relaxing with the family. Outdoors, you will find a spacious composite deck area complemented by a newly landscaped yard, complete with a fully fenced perimeter, a shed, access to the garage, and a cozy fire pit.
$849,900
8049 NW 28th Lane Ankeny, IA 50023
- Type:
- Single Family
- Sq.Ft.:
- 1,934
- Status:
- Active
- Beds:
- 4
- Lot size:
- 0.58 Acres
- Year built:
- 2024
- Baths:
- 4.00
- MLS#:
- 704728
ADDITIONAL INFORMATION
Open House:
Sunday, 11/17 12:30-3:30PM
- Type:
- Single Family
- Sq.Ft.:
- 1,535
- Status:
- Active
- Beds:
- 4
- Lot size:
- 0.23 Acres
- Year built:
- 2024
- Baths:
- 3.00
- MLS#:
- 704676
ADDITIONAL INFORMATION
Welcome to Your Dream home...This lovely 4 bed (3 on main floor and 1 in the basement) 3 bath ranch home offer over 2400 sq. ft. of finished space with oversized garage . Home features open floor plan with a gorgeous fireplace. Kitchen includes stainless steel appliances, quartz countertops, and a spacious pantry. Master bathroom features his/hers vanity, tile shower and a large walk in closet. Main floor also features 2nd & 3rd bedroom, full bath, laundry room, mudroom as well as a dining room. Lower lever features family room, two bedrooms, full bathroom, and lots of storage area. Covered deck, large concrete patio, irrigation, landscaping and much more. All information obtained from seller and public records.
- Type:
- Single Family
- Sq.Ft.:
- 1,470
- Status:
- Active
- Beds:
- 4
- Lot size:
- 0.25 Acres
- Year built:
- 2019
- Baths:
- 3.00
- MLS#:
- 704626
ADDITIONAL INFORMATION
Come see this beautiful, better than new home!! Pond view, hardwoods throughout and immaculate! 3 bedrooms on the main floor and an additional conforming bedroom and bathroom in the basement. An additional bonus room makes way for a potential office or non conforming bedroom! This home is on the NW side of town feeding into Centennial High School! Enjoy custom fireplace and built INS in the the basement, great for entertaining! Don't wait to see this home!
$429,990
410 SW 17th Street Ankeny, IA 50023
- Type:
- Single Family
- Sq.Ft.:
- 2,046
- Status:
- Active
- Beds:
- 4
- Lot size:
- 0.22 Acres
- Year built:
- 2024
- Baths:
- 3.00
- MLS#:
- 704529
ADDITIONAL INFORMATION
Welcome to this stunning new construction two-story home in the desirable Prairie Trail community. The Hampton plan by Hubbell Homes offers over 2,000 square feet of beautifully finished living space with a full nine foot pour unfinished basement, perfect for future expansion or additional storage. The open-concept main level is perfect for entertaining with an additional bonus room for a separate living area or office. Upstairs, you'll find a convenient laundry room along with four bedrooms including the spacious primary suite. A three car garage and Hardie siding in a Craftsman elevation offer great curb appeal. Don't miss your opportunity to live in Prairie Trail- schedule your tour today!
$438,990
406 SW 17th Street Ankeny, IA 50023
- Type:
- Single Family
- Sq.Ft.:
- 1,430
- Status:
- Active
- Beds:
- 4
- Lot size:
- 0.2 Acres
- Year built:
- 2024
- Baths:
- 3.00
- MLS#:
- 704521
ADDITIONAL INFORMATION
Welcome the Farley Plan from Hubbell Homes! You'll want to check out this stunning ranch home located in the desirable Heritage Park at Prairie Trail. Featuring 3 bedrooms on the main level, 1 additional bedroom in the lower level, along with 3 bathrooms. This spacious home offers comfort and convenience. The open-concept living for entertaining, and the finished space in the basement adds even more versatility. You'll love the durability and curb appeal of James Hardie siding, which gives the exterior a modern, low-maintenance finish. Don't forget the signature turned 3 car garage! Located just minutes from great shopping, dining, and entertainment options, this home offers both a peaceful neighborhood feel and easy access to everything you need. Don't miss out on this beautiful home in a fantastic location!

This information is provided exclusively for consumers’ personal, non-commercial use, and may not be used for any purpose other than to identify prospective properties consumers may be interested in purchasing. This is deemed reliable but is not guaranteed accurate by the MLS. Copyright 2024 Des Moines Area Association of Realtors. All rights reserved.
Ankeny Real Estate
The median home value in Ankeny, IA is $335,750. This is higher than the county median home value of $247,000. The national median home value is $338,100. The average price of homes sold in Ankeny, IA is $335,750. Approximately 68.64% of Ankeny homes are owned, compared to 26.99% rented, while 4.37% are vacant. Ankeny real estate listings include condos, townhomes, and single family homes for sale. Commercial properties are also available. If you see a property you’re interested in, contact a Ankeny real estate agent to arrange a tour today!
Ankeny, Iowa has a population of 66,346. Ankeny is more family-centric than the surrounding county with 46.08% of the households containing married families with children. The county average for households married with children is 34.53%.
The median household income in Ankeny, Iowa is $92,959. The median household income for the surrounding county is $73,015 compared to the national median of $69,021. The median age of people living in Ankeny is 32.9 years.
Ankeny Weather
The average high temperature in July is 85.8 degrees, with an average low temperature in January of 12.4 degrees. The average rainfall is approximately 35.9 inches per year, with 33.9 inches of snow per year.
