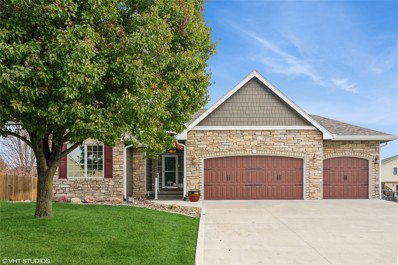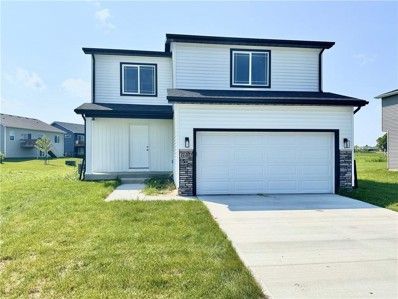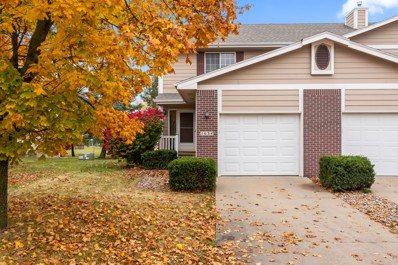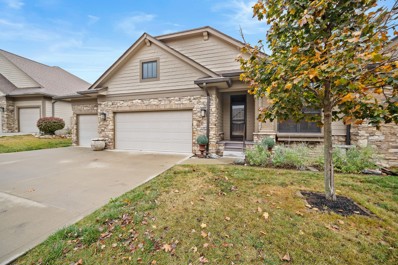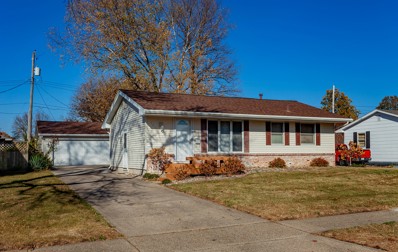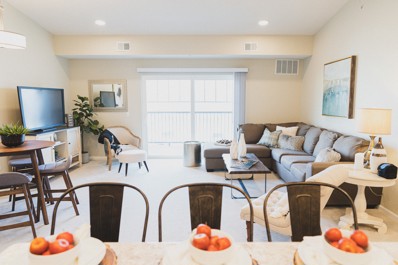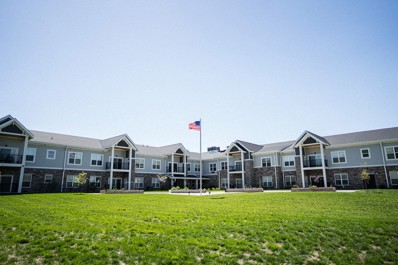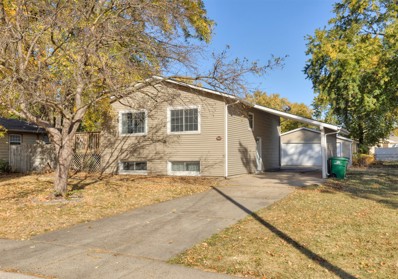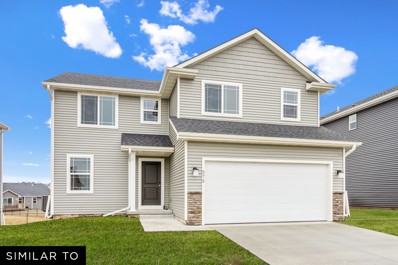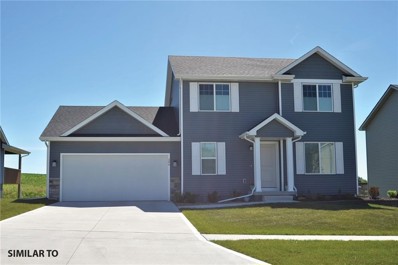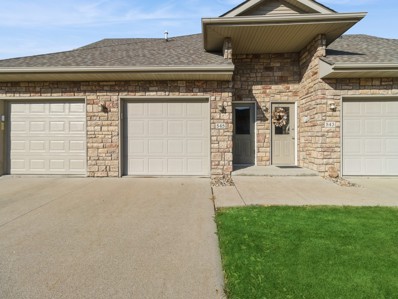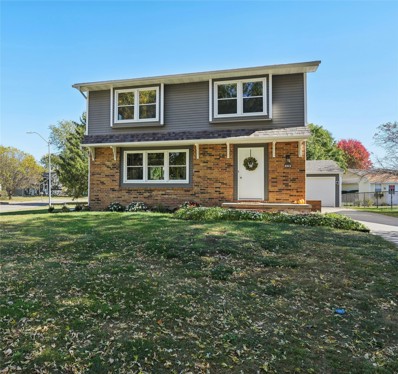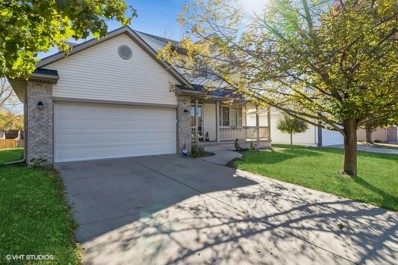Altoona IA Homes for Rent
The median home value in Altoona, IA is $330,250.
This is
higher than
the county median home value of $247,000.
The national median home value is $338,100.
The average price of homes sold in Altoona, IA is $330,250.
Approximately 64.55% of Altoona homes are owned,
compared to 30.28% rented, while
5.17% are vacant.
Altoona real estate listings include condos, townhomes, and single family homes for sale.
Commercial properties are also available.
If you see a property you’re interested in, contact a Altoona real estate agent to arrange a tour today!
- Type:
- Single Family
- Sq.Ft.:
- 1,628
- Status:
- NEW LISTING
- Beds:
- 4
- Lot size:
- 0.24 Acres
- Year built:
- 2003
- Baths:
- 3.00
- MLS#:
- 707632
ADDITIONAL INFORMATION
Looking for a great Altoona home, neighborhood and neighbors? You must tour to appreciate the condition/additions/upgrades to this lovely ranch home located on a cul-de-sac lot. From the beautiful well-designed first floor to the amazing basement with a full kitchen, bar and built for entertainment (including dishwasher and ?kegerator? fridge) to the private, ?trex?-like, covered and private deck (with aluminum railings and LED lighting on steps) to the landscaped yard (Japanese Lilac Trees and a blooming pear tree) and even to the up-graded insulated garage doors ? this home is special. Custom Graber blinds throughout. Everything done was completed and maintained to high standards. Convenient to shopping, restaurants and all that Altoona has to offer. I can not wait for you to see this home. Look around and fall in love ? this could be the one!
- Type:
- Single Family
- Sq.Ft.:
- 1,620
- Status:
- NEW LISTING
- Beds:
- 4
- Lot size:
- 0.3 Acres
- Year built:
- 2023
- Baths:
- 3.00
- MLS#:
- 707613
ADDITIONAL INFORMATION
Welcome to the beloved Branson 2-story plan, set on a spacious .302-acre lot! This 1620 sq. ft. home offers 4 bedrooms and 2.5 baths, designed with a thoughtfully open main level layout. The kitchen, the heart of the home, features a central island that overlooks the dining area and living room, pantry, stainless steel appliances, and beautiful quartz countertops. The 2nd level is designed with comfort in mind, offering 4 well-sized bedrooms, 2 baths, and the convenience of an upstairs laundry room. The primary bedroom is a peaceful retreat, complete with a walk-in closet, dual vanities, and a walk-in shower. The lower level provides potential for future expansion with egress windows and plumbing already in place for a future bathroom. Situated in the vibrant Altoona community near Terrace Hills Golf Course, this home is ready to welcome you. Schedule your showing today!
$305,000
102 11th Street SE Altoona, IA 50009
Open House:
Sunday, 11/17 1:00-3:00PM
- Type:
- Single Family
- Sq.Ft.:
- 1,500
- Status:
- NEW LISTING
- Beds:
- 4
- Lot size:
- 0.23 Acres
- Year built:
- 1968
- Baths:
- 3.00
- MLS#:
- 707377
ADDITIONAL INFORMATION
This charming home is guaranteed to make you smile. As you step inside, you'll be greeted by stunning hard-surface floors that are both beautiful and practical. The expansive living room flows effortlessly into the dining area and wraps around into the gigantic kitchen, making entertaining a breeze. The kitchen has abundant cabinet space, ample countertops, and a spacious pantry for all your storage needs. A convenient half-bath completes the main level. Upstairs, you'll find four spacious bedrooms, all featuring gorgeous hardwood floors, along with two updated bathrooms. The finished basement is perfect for relaxing or hosting guests, with a cozy family room, new carpet, a wet bar, and a laundry/storage room. Step outside to enjoy the private backyard, complete with a wonderful deck. The oversized 24x30 garage with a loft area offers even more space for storage or a potential workshop. Best of all, this home's prime location provides easy access to bike and walking trails, the Enabling Garden, shopping, dining, and so much more!
$295,000
1107 2nd Street SW Altoona, IA 50009
- Type:
- Single Family
- Sq.Ft.:
- 1,094
- Status:
- NEW LISTING
- Beds:
- 3
- Lot size:
- 0.22 Acres
- Year built:
- 1977
- Baths:
- 2.00
- MLS#:
- 707375
ADDITIONAL INFORMATION
Check out this must see ranch home that features many updates and has been meticulously maintained! The second you walk into this home you will love the open space and natural light from the living room into your kitchen and dining room, all featuring beautiful hardwood floors and updated trim. In the kitchen you will find updated cabinets, countertops and appliances along with a beautiful backsplash and island. As you make your way down the hallway you will see an updated bathroom with a tiled shower. On the main level you have 3 bedrooms including your master that has an updated half bathroom connected. Downstairs you have a large living room and wet bar perfect for entertaining guests. Down here you will also find another room perfect for a home office, workout room or non conforming bedroom. Outside you will have a nice patio area off the driveway, detached 2 car garage with a floor drain, an extra storage shed and a partially fenced in yard.
- Type:
- Condo
- Sq.Ft.:
- 1,198
- Status:
- Active
- Beds:
- 3
- Lot size:
- 0.04 Acres
- Year built:
- 1995
- Baths:
- 3.00
- MLS#:
- 707245
ADDITIONAL INFORMATION
This lovely 3-bedroom, 3-bath townhome in the desirable Prairie Village neighborhood of Altoona offers ample living space. The open floor plan features a large living area that flows seamlessly into the dining and kitchen spaces, with a unique built-in hutch separating the living and dining rooms. Step outside to the private patio, where you can enjoy the serene view of Village Park just beyond your backyard. Village Park offers a variety of recreational amenities, including a large jungle gym, volleyball court, and tennis court. The kitchen is well-equipped with quartz countertops and plenty of cabinet space. Upstairs, you'll find two bedrooms and a full bathroom, including the primary bedroom, which offers abundant closet space. On the lower level, you'll find the third bedroom, an additional living room area, and a 3/4 bathroom. Located in a prime spot near shopping, dining, the casino, movie theater, and Adventureland, this townhome offers the best of both worlds peaceful residential living with convenient access to all the fun Altoona has to offer! Don't miss the opportunity to make this wonderful townhome in Prairie Village your new home! All information obtained from seller and public records.
- Type:
- Condo
- Sq.Ft.:
- 1,543
- Status:
- Active
- Beds:
- 3
- Lot size:
- 0.07 Acres
- Year built:
- 2007
- Baths:
- 3.00
- MLS#:
- 707242
ADDITIONAL INFORMATION
Experience luxury in this exceptional executive townhome, an end unit that offers both elegance and privacy. This beautifully designed home features 2 spacious bedrooms and a designated office/3rd bedroom, all within an inviting open floor plan. The kitchen flows into the dining area and a cozy living room with a fireplace, accentuated by stunning knotty pine woodwork throughout. Enjoy breathtaking pond views from the Great Room, which leads to a private deck, perfect for relaxation or entertaining. The master suite is a true retreat, complete with an ensuite bath and a walk-in closet. The finished walk out basement adds even more living space, featuring a family room, amazing bar, wine cellar, an additional bedroom, and ample storage options and a large patio that offers additional outdoor space. With a 3-car attached garage featuring epoxy floors, this home combines functionality with style. Don't miss your chance to own this exquisite townhome that perfectly balances comfort and sophistication! All information obtained from Seller and public records.
$300,000
105 11th Street SE Altoona, IA 50009
- Type:
- Single Family
- Sq.Ft.:
- 1,326
- Status:
- Active
- Beds:
- 3
- Lot size:
- 0.18 Acres
- Year built:
- 1968
- Baths:
- 2.00
- MLS#:
- 706999
ADDITIONAL INFORMATION
Step inside this beautifully maintained home, cherished by the same owners for 49 years! As you walk through the front door, you’re welcomed into a bright sitting room and a stunning open kitchen with a massive center island that’s perfect for family gatherings. The heart of the home awaits in the incredible addition off the kitchen—a family room featuring a cozy fireplace, timeless built-ins with accent lighting, and ample space to unwind. Right off the family room is the primary bedroom, complete with His and Hers closets. At the front of the main level, you’ll find two more bedrooms and a full bath. Head downstairs to the spacious basement, where the possibilities for entertainment, family fun, or relaxation are endless. The large laundry/utility room even includes a shower - with room to add a sink & toilet - and there’s a flex room in the back corner that makes the perfect craft room or private office. The oversized 2½-stall garage has enough space for vehicles, storage, and a shop; and there’s a separate storage shed for your lawn tools just off the sprawling outdoor patio! On rainy days, enjoy the fresh air from the covered deck off the family room, providing even more room to relax. This is an incredible value in Altoona, with an opportunity to create family memories in the Southeast Polk School District. Contact your favorite agent for a showing today!
- Type:
- Condo
- Sq.Ft.:
- 1,319
- Status:
- Active
- Beds:
- 2
- Year built:
- 2020
- Baths:
- 2.00
- MLS#:
- 706837
ADDITIONAL INFORMATION
Experience luxury living with the Magnolia Plan on the 2nd floor of Altoona's prestigious Classic 55+ Community! This sophisticated residence boasts an open floor plan bathed in natural light, a stunning white kitchen with stainless steel Energy Star appliances, and a private deck perfect for morning coffee or evening relaxation. The expansive primary suite features a walk-in closet and a spa-inspired bathroom with a walk-in shower, while a second bedroom, bath, and cozy den provide additional comfort and versatility. A convenient in-unit laundry room includes a washer and dryer, and the heated attached garage ensures comfort year-round. Enjoy the ease of Co-op living where all interior and exterior maintenance is completely covered. Broken appliance? Burned-out light bulb? Not a problem?just call the community manager, and the dedicated maintenance team will handle it promptly. The community?s exclusive amenities are designed for refined living and include a beautifully appointed Club & Great Room with a full kitchen, a stylish outdoor patio with a natural gas grill (available to reserve for private gatherings), a state-of-the-art fitness center, and even a woodworking shop. For relaxation and leisure, unwind in the fireside lounge, browse the library, tend to raised garden beds, or challenge friends in the billiards and multipurpose rooms. Hosting guests? They can enjoy the lavish on-site guest suite for an unforgettable stay.
- Type:
- Condo
- Sq.Ft.:
- 1,417
- Status:
- Active
- Beds:
- 2
- Year built:
- 2020
- Baths:
- 2.00
- MLS#:
- 706845
ADDITIONAL INFORMATION
Welcome to the Cedar floor plan in the beautiful Classic 55+ Community of Altoona! This thoughtfully designed home is filled with natural light, featuring vaulted ceilings and an open layout perfect for comfortable living. The elegant white kitchen includes stainless steel Energy Star appliances, seamlessly flowing into the dining and living areas, and opens onto a private deck. Enjoy a heated, attached garage, a luxurious primary suite with a walk-in shower and spacious closet, plus a second bedroom and bathroom for additional convenience. A dedicated laundry room with an in-unit washer and dryer adds to the home's ease of living. Life doesn't get easier than Co-op living! Both interior and exterior maintenance are fully covered. Whether an appliance breaks down or a light bulb needs replacing, simply call the community manager, and the maintenance team will take care of it. Enjoy the community's inviting shared spaces, including a Club & Great Room with a kitchen and an outdoor patio with a natural gas grill, perfect for gatherings with family and friends. There's something for everyone: a fitness center, a woodworking shop, a fireside lounge, a coffee bar, a library, raised garden beds, and a billiards and multipurpose room for games and social activities. When you have guests, reserve the beautifully appointed on-site guest suite to offer them a comfortable stay.
- Type:
- Condo
- Sq.Ft.:
- 1,232
- Status:
- Active
- Beds:
- 2
- Year built:
- 2020
- Baths:
- 2.00
- MLS#:
- 706842
ADDITIONAL INFORMATION
Welcome to the stunning Chestnut Floor Plan on the 2nd floor of Altoona's Classic 55+ Community, where beauty and convenience come standard! This bright, open home boasts vaulted ceilings and an inviting layout with a gorgeous wood-finished kitchen featuring stainless steel Energy Star appliances, an attached deck, and a heated garage. The primary suite offers a luxurious walk-in shower and a spacious walk-in closet, complemented by a second bedroom and bathroom. With an in-unit laundry room and washer/dryer, everyday chores become effortless. Experience the ease of Co-op living, where interior and exterior maintenance, repairs, and seasonal chores are taken care of. If an appliance breaks or a light bulb needs replacing, simply contact the community manager, and the maintenance team will handle it. The community's exceptional amenities include a Club & Great Room with a kitchen, an outdoor patio with a natural gas grill, and reservable spaces for events with family and friends. Enjoy a fitness center, woodworking shop, fireside lounge, coffee bar, library, raised garden beds, and a billiards and multipurpose room for socializing and entertainment. When guests are in town, they can stay in style in the on-site, beautifully appointed guest suite. Member fees of $1,863/month cover all amenities, including internet, cable, maintenance, property management, property taxes, and vacation services, plus all utilities except MidAmerican (averaging $40/month).
- Type:
- Condo
- Sq.Ft.:
- 1,641
- Status:
- Active
- Beds:
- 3
- Year built:
- 2020
- Baths:
- 2.00
- MLS#:
- 706836
ADDITIONAL INFORMATION
Discover the stunning Cherry Floor Plan on the 2nd floor of Altoona?' Classic 55+ Community. A perfect blend of elegance and ease. This spacious layout offers three bedrooms, including a luxurious primary suite with a walk-in shower and an expansive walk-in closet. Natural light fills the open floor plan, which features a beautiful white kitchen with stainless steel Energy Star appliances, a private deck, and a heated attached garage. A dedicated laundry room with a washer and dryer adds even more convenience. Co-op living means effortless maintenance: interior and exterior repairs, along with seasonal tasks like snow shoveling and lawn care, are fully covered. If an appliance needs repair or a light bulb goes out, simply call the on-site manager, and the maintenance team will handle it promptly. Enjoy an array of inviting amenities, including a Club & Great Room with a kitchen, an outdoor patio with a natural gas grill, and reservable spaces for private gatherings. Stay active and engaged with a fitness center, woodworking shop, raised garden beds, billiards room, and multipurpose room for socializing. And when guests come to town, a beautifully appointed on-site guest suite is available for reservations. With a monthly member fee of $2,462, you'll have access to all amenities, including internet, cable, maintenance, property management, property taxes, and vacation services, along with all utilities except MidAmerican (averaging $40/month).
- Type:
- Condo
- Sq.Ft.:
- 1,314
- Status:
- Active
- Beds:
- 2
- Year built:
- 2020
- Baths:
- 2.00
- MLS#:
- 706841
ADDITIONAL INFORMATION
Discover the stunning Elm plan on the 2nd floor of Altoona's Classic 55+ Community. This beautifully upgraded home welcomes you with abundant natural light, soaring vaulted ceilings, and an open floor plan. The elegant white kitchen features energy-efficient appliances and connects seamlessly to a deck and a heated, attached garage. Enjoy the comfort of a spacious primary suite with a walk-in shower, built-in bench, and ample closet space, plus an additional bedroom and full bathroom. In-unit laundry with washer and dryer make daily chores a breeze. Experience the ease of Co-op living where interior and exterior maintenance are covered. if an appliance breaks or a light bulb burns out, the on-site maintenance team is just a call away. The community's inviting amenities include a Club & Great Room with kitchen, outdoor patio with a natural gas grill, and reservable spaces for private gatherings with family and friends. Stay active with a fitness center, woodworking shop, fireside lounge, coffee bar, library, raised garden beds, billiards room, and multipurpose room for social events. For out-of-town guests, book the beautifully appointed on-site guest suite for their comfort. Member fees of $1,982/month cover amenities, internet, cable, maintenance, common spaces, property management, taxes, and vacation services, as well as all utilities except MidAmerican (averaging $40/month). Come enjoy a worry-free, vibrant lifestyle in this exceptional Co-op community!
$240,900
1503 4th Street SW Altoona, IA 50009
- Type:
- Single Family
- Sq.Ft.:
- 816
- Status:
- Active
- Beds:
- 4
- Lot size:
- 0.3 Acres
- Year built:
- 1962
- Baths:
- 2.00
- MLS#:
- 706607
ADDITIONAL INFORMATION
4 bedroom, 2 bath Altoona home with modern finishes is a must see. 1500+ finished sq. ft., plenty of natural light on both levels, 2 living areas, spacious laundry room, and lots of storage in this one. Enjoy dining and the view of the large, fully fenced backyard from the deck just off the kitchen. Just down the street from Willowbrook Elementary! Oversized 2 car garage plus a carport. Schedule an appointment to see this one today!
$379,990
2920 6th Avenue SW Altoona, IA 50009
- Type:
- Single Family
- Sq.Ft.:
- 1,809
- Status:
- Active
- Beds:
- 4
- Lot size:
- 0.23 Acres
- Year built:
- 2024
- Baths:
- 3.00
- MLS#:
- 706604
ADDITIONAL INFORMATION
Come see why the Cedar 4 is a Jerry's Homes favorite! There's so much value packed into this home! Four bedrooms upstairs plus the laundry room is conveniently located upstairs! The master is spacious with a tray ceiling, large private bathroom with double sinks, a walk in shower and a huge walk in closet! The other three bedrooms are generously sized and share a full bathroom. Stainless Steel appliances and quartz countertops make this a dream kitchen to bake and entertain. Gas fireplace in the family room and a deck off the dining area through sliding glass doors. Three car attached garage to store all your vehicles or toys. Don't miss out on this great neighborhood close to schools and shopping Brookhaven. Don't forget about Altoona's great tax abatement!
- Type:
- Single Family
- Sq.Ft.:
- 1,809
- Status:
- Active
- Beds:
- 4
- Lot size:
- 0.24 Acres
- Year built:
- 2024
- Baths:
- 3.00
- MLS#:
- 706602
ADDITIONAL INFORMATION
Come see why the Cedar 4 is a Jerry's Homes favorite! There's so much value packed into this home! Four bedrooms upstairs plus the laundry room is conveniently located upstairs! The master is spacious with a tray ceiling, large private bathroom with double sinks, a walk in shower and a huge walk in closet! The other three bedrooms are generously sized and share a full bathroom. Stainless Steel appliances and quartz countertops make this a dream kitchen to bake and entertain. Gas fireplace in the family room and a deck off the dining area through sliding glass doors. Jerry's Homes is excited to be expanding Sunrise Pointe! Don't forget about Altoona's tax abatement!
$299,999
101 4th Avenue SE Altoona, IA 50009
- Type:
- Single Family
- Sq.Ft.:
- 1,200
- Status:
- Active
- Beds:
- 3
- Lot size:
- 0.42 Acres
- Year built:
- 1956
- Baths:
- 2.00
- MLS#:
- 706596
ADDITIONAL INFORMATION
Welcome home to your very own three bedroom, two bathroom brick ranch corner lot with a large horseshoe driveway in the very desired olde town Altoona! This home features a recently replaced open front deck for lounging in a beautifully, serene landscaped front yard! Once inside there is an open concept floor plan. Take note of the stunning coved ceilings throughout the living room which also includes newer windows and a large picture window for tons of natural light. The kitchen boasts stylish, freshly painted cupboards, a culinary dream with concrete countertops, all stainless steel appliances and plenty of space for entertaining. After entertaining your guests make sure to take a moment to relax in the oversized soaking tub, which also has a separate tiled shower. Make your way downstairs to the carpeted, spacious family room in the finished basement which includes a 4th non conforming bedroom with a 3/4 bathroom and plenty of storage space. To conclude the tour, step outside and check out the two car garage and fully fenced in back yard. This home has many updates including a new furnace, and central air unit. This is a must see!
$378,990
2925 6th Avenue SW Altoona, IA 50009
- Type:
- Single Family
- Sq.Ft.:
- 1,644
- Status:
- Active
- Beds:
- 3
- Lot size:
- 0.28 Acres
- Year built:
- 2024
- Baths:
- 3.00
- MLS#:
- 706592
ADDITIONAL INFORMATION
Fall in love with Jerry's Homes popular Lage floor plan with 3 car garage. Main floor features upgraded 9' ceilings, an office, kitchen with quartz countertops and ample cabinets, dining and living area with a gas fireplace. If you love to entertain this has a great open floor plan. Upstairs you'll find the Primary bedroom with a spacious en-suite bathroom double vanities with quartz countertops walk in shower and large walk in closet. Two more bedrooms, full bath, and laundry room. The unfinished walk out basement is stubbed out for a bath and plenty of room for future finishes. Save big with Altoona's 5 year tax abatement! Jerry's Homes has been building homes since 1957.
$225,000
961 Robin Circle Altoona, IA 50009
- Type:
- Condo
- Sq.Ft.:
- 1,174
- Status:
- Active
- Beds:
- 2
- Lot size:
- 0.04 Acres
- Year built:
- 2001
- Baths:
- 2.00
- MLS#:
- 706567
ADDITIONAL INFORMATION
Discover this 2-bedroom, 2-bath townhome that perfectly balances comfort and functionality and an attached 2-car garage and a spacious deck, this home is ready to welcome you! Step inside to an open layout filled with natural light. The living area flows seamlessly into the dining space, making it ideal for both entertaining and relaxing. The well-appointed kitchen offers ample counter space and storage, while the convenient first-level laundry adds to your everyday ease. Retreat to the generously sized primary suite, complete with an en-suite bathroom, and a second bedroom that is perfect for guests or a home office. Outside, enjoy your great-sized deck (painted in 2022) to enjoy your coffee on the crisp fall morning. Plus, an unfinished basement area provides endless possibilities. Recent updates include a new roof and siding installed, a new heater and central air system replaced, and water heater all in 2022. Schedule your showing today and envision your future in this wonderful home!
- Type:
- Single Family
- Sq.Ft.:
- 1,272
- Status:
- Active
- Beds:
- 3
- Lot size:
- 0.17 Acres
- Year built:
- 2024
- Baths:
- 2.00
- MLS#:
- 706555
ADDITIONAL INFORMATION
D.R. Horton, America's Builder, presents the Aldridge located in our Brook Ridge Community in Altoona. This community is just a few blocks away from Clay Elementary School, Loupee Park, and the Spring Creek Ridge Sports Complex! - 5 YEAR TAX ABATEMENT - You'll find 3 Bedrooms, and 2 Bathrooms in this open concept, Ranch home. As you make your way into the main living area, you’ll find an open Great Room featuring a cozy fireplace. The Gourmet Kitchen includes a Walk-In Pantry and a Large Island overlooking the Dining and Great Room. The Primary Bedroom features an ensuite bathroom with dual vanity sink and large Walk-in Closet. The two large additional Bedrooms and full bathroom on the main level are located at the back of the home perfect for guests and family! All D.R. Horton Iowa homes include our America’s Smart Home™ Technology and DEAKO® decorative plug-n-play light switches with smart switch capability. This home is currently under construction. Photos may be similar but not necessarily of subject property, including interior and exterior colors, finishes and appliances. Special financing is available through Builder’s preferred lender offering exceptionally low 30-year fixed FHA/VA and Conventional Rates. See Builder representative for details on how to save THOUSANDS of dollars!
Open House:
Sunday, 11/17 1:00-3:00PM
- Type:
- Single Family
- Sq.Ft.:
- 2,309
- Status:
- Active
- Beds:
- 5
- Lot size:
- 0.24 Acres
- Year built:
- 2000
- Baths:
- 4.00
- MLS#:
- 706493
ADDITIONAL INFORMATION
Come check out this stunning 3,309 sqft home in Falcon Ridge! As you enter, you’re greeted by a grand entrance with a 20 ft. open entryway and 9 ft. ceilings, creating an inviting and expansive feel. The formal dining area is perfect for gatherings or can serve as a home office or bonus room. The open concept kitchen, upgraded in 2018 with beautiful black granite countertops, flows seamlessly into a spacious living room featuring gorgeous woodwork and a cozy gas fireplace that was fully serviced in Fall 2020. A new water heater installed in October 2024 ensures reliable hot water for years to come. Upstairs, you'll find four generously sized bedrooms and two full bathrooms, including a luxurious master suite with a massive walk-in closet and an en-suite bathroom. The finished lower level is ideal for entertaining, complete with a conforming bedroom, an en-suite bathroom, and a theater room with built-in surround speakers. The oversized 3-car garage offers built-in overhead storage shelves and cabinets for easy organization. To top it all off, the home features energy-efficient solar panels, providing savings and sustainability. Don’t miss your chance to make this incredible home yours!
Open House:
Sunday, 11/17 1:00-4:00PM
- Type:
- Single Family
- Sq.Ft.:
- 1,358
- Status:
- Active
- Beds:
- 3
- Lot size:
- 0.14 Acres
- Year built:
- 2024
- Baths:
- 2.00
- MLS#:
- 706396
ADDITIONAL INFORMATION
Tuscany Reserve features many floorplans including the Chariton ranch! Enjoy your open-concept main level with vaulted ceiling, fireplace and kitchen with tile backsplash and spacious pantry. Primary oasis has an en-suite bathroom with two sinks and a walk-in closet. The walkout basement also features just over 600 square feet of finished space. Quick access to the community walking/biking trails, this could be the home for you! Don't forget the ALTOONA TAX ABATEMENT. Also, work with our preferred lender to receive up to $1,750 in closing costs. All information obtained from Seller and public records.
- Type:
- Condo
- Sq.Ft.:
- 1,164
- Status:
- Active
- Beds:
- 2
- Lot size:
- 0.08 Acres
- Year built:
- 2005
- Baths:
- 2.00
- MLS#:
- 706225
ADDITIONAL INFORMATION
Nestled in the heart of Altoona, this charming second floor condo offers 2 bedrooms, 2 bathrooms. The spacious, open floor plan includes an eat-in kitchen with all appliances, perfect for entertaining or casual dining. Step out onto the covered balcony to relax, with two storage units conveniently located there, plus additional storage in the attached garage. The condo features new paint and brand new carpet throughout and a welcoming living room with a cozy fireplace. Guest parking is available just steps from the driveway. Enjoy the convenience of being within walking distance to shopping, restaurants, and the library. The large primary suite includes a walk in closet and a double vanity in the bathroom. This condo is truly a must-see!
$279,900
539 Village Court Altoona, IA 50009
Open House:
Sunday, 11/17 1:00-3:00PM
- Type:
- Single Family
- Sq.Ft.:
- 1,500
- Status:
- Active
- Beds:
- 3
- Lot size:
- 0.19 Acres
- Year built:
- 1976
- Baths:
- 3.00
- MLS#:
- 706184
ADDITIONAL INFORMATION
Updated two story with undeniable curb appeal nestled in an established Altoona neighborhood walking distance to parks and minutes to popular shopping and dining options. Fall in love with this charming home and all of its updates starting on the first floor with its functional floor plan, all new flooring, and new windows. The large living room, bathed in natural light, seamlessly flows into the dining room, which features a slider to the patio- perfect for indoor-outdoor entertaining. The bright kitchen offers a pantry, updated appliances & upgraded single basin sink, plus room for an eat-in area or additional counter space if desired and around the corner you?ll find a half bath. Upstairs, the primary suite boasts a huge walk-in closet and brand new 3/4 bathroom. Two additional bedrooms and a full bath complete the 2nd floor and downstairs you?ll find a finished basement including a family room, non-conforming bedroom, plus ample storage space, a newer HVAC system, and a new sump pump. Step outside to admire the brand new siding, soffits & fascia, oversized 2 car garage and an awesome yard backing to walking trail. This move-in ready home is truly perfect for anyone looking to enjoy the charm of a small-town feel with easy access to major highways and modern amenities. Don't wait, schedule a showing today!
$555,000
9487 NE 42nd Place Altoona, IA 50009
- Type:
- Single Family
- Sq.Ft.:
- 1,854
- Status:
- Active
- Beds:
- 5
- Lot size:
- 1.23 Acres
- Year built:
- 2006
- Baths:
- 3.00
- MLS#:
- 706162
ADDITIONAL INFORMATION
This captivating 5-bedroom, 3-bathroom walkout ranch offers peaceful living just 2 miles east of Altoona. Built by Stubbs in 2006, the home showcases high-quality craftsmanship, 2x6 construction, beautiful maple cabinets, laminate flooring, and brand new carpet on the main level. The main level layout includes a large primary bedroom with 2 closets, one being a walk in closet. There are also 2 generous sized bedrooms with a Jack-and-Jill bathroom. The walkout lower level includes 2 additional bedrooms, one of which has been used as an exercise room with a wall mirror. There is a massive unfinished room for storage or projects. The home has roughed-in central vacuum. Spend time lounging outside on a deck that spans the entire back of the home, soaking up the sun or by a fire with a cup of cocoa on cool nights. Don’t miss your chance at this home!
$330,000
1603 2nd Avenue SE Altoona, IA 50009
- Type:
- Single Family
- Sq.Ft.:
- 1,734
- Status:
- Active
- Beds:
- 3
- Lot size:
- 0.17 Acres
- Year built:
- 2001
- Baths:
- 4.00
- MLS#:
- 706146
ADDITIONAL INFORMATION
Welcome home to this beautifully updated 2 story home, ideally located in the heart of Altoona and on a cul-de-sac. Featuring a spacious open floor plan, this residence is perfect for modern living and entertaining. The updated bathrooms boast contemporary finishes, providing a fresh and inviting atmosphere. The main level seamlessly connects living and dining areas, highlighted by natural light and stylish updates. Upstairs, you'll find 3 bedrooms that offer plenty of space for relaxation. With many new features throughout, this home combines classic charm with modern conveniences. The garage is amazing, ask about the polyaspartic floor coating. Fully fenced back yard along with a patio & deck. Don't miss the opportunity to make this our dream home!

This information is provided exclusively for consumers’ personal, non-commercial use, and may not be used for any purpose other than to identify prospective properties consumers may be interested in purchasing. This is deemed reliable but is not guaranteed accurate by the MLS. Copyright 2024 Des Moines Area Association of Realtors. All rights reserved.
