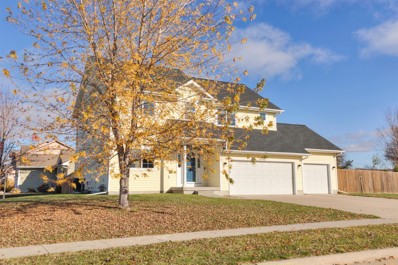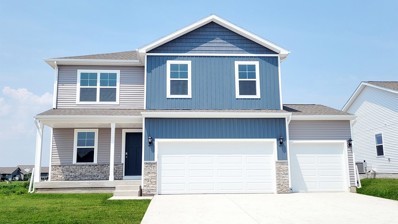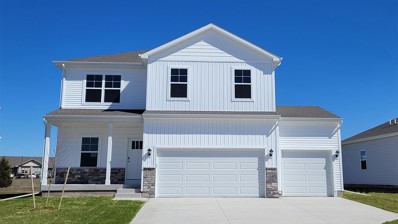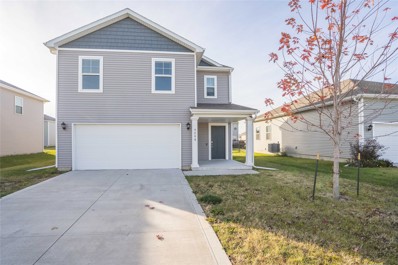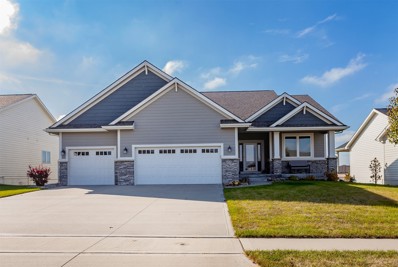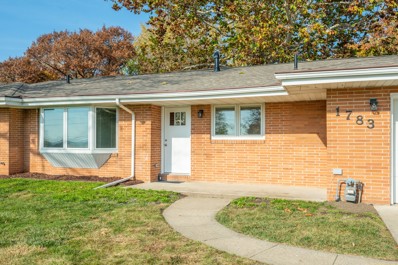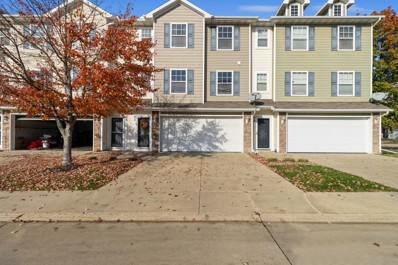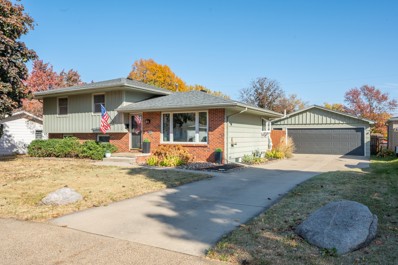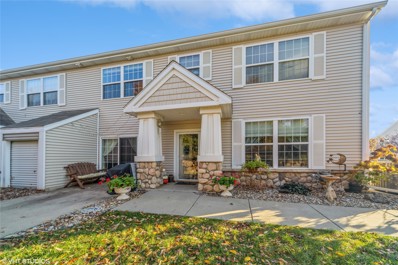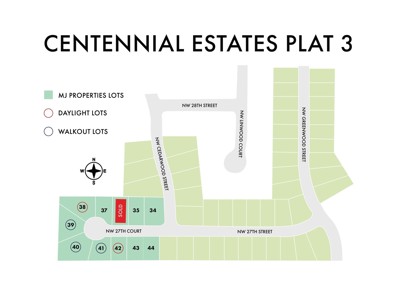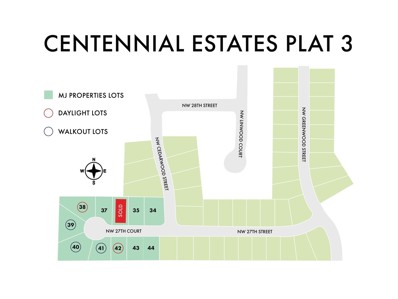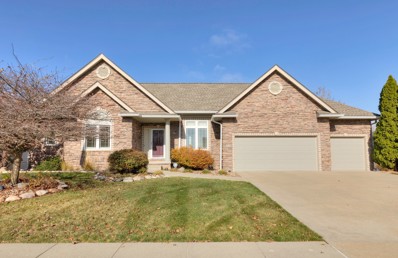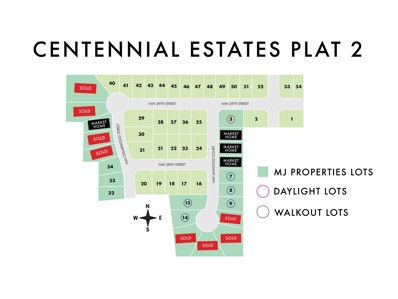Ankeny IA Homes for Rent
The median home value in Ankeny, IA is $335,750.
This is
higher than
the county median home value of $247,000.
The national median home value is $338,100.
The average price of homes sold in Ankeny, IA is $335,750.
Approximately 68.64% of Ankeny homes are owned,
compared to 26.99% rented, while
4.37% are vacant.
Ankeny real estate listings include condos, townhomes, and single family homes for sale.
Commercial properties are also available.
If you see a property you’re interested in, contact a Ankeny real estate agent to arrange a tour today!
- Type:
- Single Family
- Sq.Ft.:
- 1,524
- Status:
- NEW LISTING
- Beds:
- 4
- Lot size:
- 0.35 Acres
- Year built:
- 2012
- Baths:
- 2.00
- MLS#:
- 707764
ADDITIONAL INFORMATION
4BR ranch in Ankeny backing to bike trail and walking distance to Saylorville Lake! Vaulted main floor is open with acacia hardwood. Granite kitchen with tile backsplash and under-cabinet lighting. Three bedrooms on the main floor, featuring a primary suite with 3/4 bath, double vanity and walk in closet. The finished daylight basement includes a huge wet bar w/ dishwasher, mini fridge and ice chest. Perfect for game day entertaining! You will also find a 4th bedroom and 3/4 bath with a dual vanity and tile shower with rain shower faucet. Basement has insulated rubber-backed DRICORE flooring for warmth and protection. Home is wired for speakers throughout. Outside includes a BRAND NEW maintenance free deck, plumbed for gas. Fully fenced yard with 10x12 shed and fire pit. 640 sqft attached garage is heated and has epoxy floor. Radon mitigation installed. Lots of extras included in this move in ready Ankeny home!
$395,000
2520 NW 44th Street Ankeny, IA 50023
- Type:
- Single Family
- Sq.Ft.:
- 2,108
- Status:
- NEW LISTING
- Beds:
- 5
- Lot size:
- 0.24 Acres
- Year built:
- 2020
- Baths:
- 4.00
- MLS#:
- 707728
ADDITIONAL INFORMATION
Are you looking for a like-new home, that offers even more updates? Welcome to 2520 NW 44th Street. This two-story home has over $20k of upgrades for the same price of competing new construction! Step inside to discover the open floor-plan, complete with an office/flex space, open living room with fireplace, dining room, & eat-in kitchen. Upstairs, you'll find 4 bedrooms, including a massive primary suite. The primary suite features an en-suite bathroom and TWO large walk-in closets. Additionally, you'll find three more bathrooms, a full bathroom and a laundry room on the upper level. Downstairs, enjoy the finished living room, complete with a large wet bar - perfect for an additional entertainment space. Plus, enjoy the additional bathroom & 5th bedroom! Updates include fenced in backyard, irrigation, stamped patio, included pergola, wet bar in basement, blinds package throughout.
$399,900
115 SW 32nd Court Ankeny, IA 50023
- Type:
- Single Family
- Sq.Ft.:
- 2,088
- Status:
- NEW LISTING
- Beds:
- 5
- Lot size:
- 0.26 Acres
- Year built:
- 2009
- Baths:
- 4.00
- MLS#:
- 707693
ADDITIONAL INFORMATION
This home is priced to sell! We all know this market is challenging, so buying at the right price is imperative! This is the BEST priced 2 story/3 car/finished basement home in Ankeny at the time of this listing! The average home in this category is $217 per square foot, while this home is priced at $192 a foot! You simply get more bang for the buck with this home! Inside you will find 5 bedrooms and 3.5 baths. 4 bedrooms are located on the second floor of this home, along with with a laundry room, which includes a washer and dryer. All the appliances stay with the home. The 5th bedroom is in the finished basement, which also offers a full bathroom as well. Outside, enjoy your large yard with a wooded privacy fence. Lots of updates to this home in the past few years, including a new roof, lvp flooring, interior paint and more. This home is move-in ready, priced great, located on a cul-de-sac and is close to shopping and dining options. Come and get it!
$539,900
2109 NE 16th Street Ankeny, IA 50021
- Type:
- Single Family
- Sq.Ft.:
- 1,545
- Status:
- NEW LISTING
- Beds:
- 5
- Lot size:
- 0.23 Acres
- Year built:
- 2014
- Baths:
- 3.00
- MLS#:
- 707680
ADDITIONAL INFORMATION
Stunning 5-Bedroom Ranch Home with 4-Car Garage – Perfect for Family Living & Entertaining!Welcome to this beautiful 5-bedroom, 3-bathroom ranch home offering almost 2,600 sq. ft. of living space. This home features 3 spacious bedrooms on the main floor, with 2 additional bedrooms in the finished basement—providing ample room for family and guests. The updated floors throughout the main level add a modern touch, creating a welcoming atmosphere. The kitchen is a true cook’s dream, with plenty of counter space and modern finishes, all open to the large great room—ideal for spending time with loved ones or entertaining guests. Step outside to the fully irrigated yard, where you’ll find a covered deck, a large stone patio with a fire pit, and a fully fenced backyard, offering lots of relaxation. The 4-car attached garage is a standout feature, with nearly 1,100 sq. ft. of space. Equipped with a mini-split system, it’s perfect for year-round comfort, keeping you cool in the summer and warm in the winter. The garage includes 3 stalls, one of which is 50 feet deep—ideal for storing a trailer, boat, or extra vehicles. This space is a true man cave with endless possibilities. This home provides the perfect blend of comfortable living, generous space, and incredible outdoor and garage features. Don’t miss the chance to make this stunning property your new home. Schedule your private showing today!
- Type:
- Single Family
- Sq.Ft.:
- 2,225
- Status:
- NEW LISTING
- Beds:
- 4
- Lot size:
- 0.31 Acres
- Year built:
- 2024
- Baths:
- 3.00
- MLS#:
- 707670
ADDITIONAL INFORMATION
The popular Richland plan by Jerry's Homes Heritage Series stands out from the rest with 2225 Sq Ft of well designed living space! The main level greets you with grand ceilings and office/den with french doors. The spacious living room with a cozy fireplace flows nicely into the open dining area and kitchen with a large island, spacious pantry, and stainless steel appliances. First floor also has a 1/2 bathroom and convenient drop zone. Upstairs features 4 bedrooms, full bathroom, laundry room, and primary suite with double sinks, shower, and walk-in closet! Nestled on a large corner lot! Home warranty included. Jerry's Homes has proudly been building homes since 1957.
- Type:
- Single Family
- Sq.Ft.:
- 2,053
- Status:
- NEW LISTING
- Beds:
- 4
- Lot size:
- 0.22 Acres
- Year built:
- 2024
- Baths:
- 3.00
- MLS#:
- 707642
ADDITIONAL INFORMATION
D.R. Horton, America’s Builder, presents the Bellhaven located in our Kimberley Crossing community on the North side of Ankeny with easy access to I-35. This beautiful, new neighborhood is just minutes from North Polk schools, shops, trails & more! The Bellhaven is a beautiful, open concept 2-story home that includes 4 Large Bedrooms & 2.5 Bathrooms. Upon entering the Bellhaven you’ll find a spacious Study perfect for an office space. As you make your way through the Foyer, you’ll find a spacious and cozy Great Room complete with a fireplace. The Gourmet Kitchen with included Quartz countertops is perfect for entertaining with its Oversized Island overlooking the Dining and Living areas. Heading up to the second level, you’ll find the oversized Primary Bedroom featuring an ensuite bathroom and TWO large walk-in closets. The additional 3 Bedrooms, full Bathroom, and Laundry Room round out the rest of the upper level! All D.R. Horton Iowa homes include our America’s Smart Home™ Technology as well as DEAKO® decorative plug-n-play light switches. This home is currently under construction. Photos may be similar but not necessarily of subject property, including interior and exterior colors, finishes and appliances. Special financing is available through Builder’s preferred lender offering exceptionally low 30-year fixed FHA/VA and Conventional Rates. See Builder representative for details on how to save THOUSANDS of dollars!
- Type:
- Single Family
- Sq.Ft.:
- 2,053
- Status:
- NEW LISTING
- Beds:
- 4
- Lot size:
- 0.22 Acres
- Year built:
- 2024
- Baths:
- 3.00
- MLS#:
- 707641
ADDITIONAL INFORMATION
D.R. Horton, America’s Builder, presents the Bellhaven located in our Kimberley Crossing community on the North side of Ankeny with easy access to I-35. This beautiful, new neighborhood is just minutes from North Polk schools, shops, trails & more! The Bellhaven is a beautiful, open concept 2-story home that includes 4 Large Bedrooms & 2.5 Bathrooms. Upon entering the Bellhaven you’ll find a spacious Study perfect for an office space. As you make your way through the Foyer, you’ll find a spacious and cozy Great Room complete with a fireplace. The Gourmet Kitchen with included Quartz countertops is perfect for entertaining with its Oversized Island overlooking the Dining and Living areas. Heading up to the second level, you’ll find the oversized Primary Bedroom featuring an ensuite bathroom and TWO large walk-in closets. The additional 3 Bedrooms, full Bathroom, and Laundry Room round out the rest of the upper level! All D.R. Horton Iowa homes include our America’s Smart Home™ Technology as well as DEAKO® decorative plug-n-play light switches. This home is currently under construction. Photos may be similar but not necessarily of subject property, including interior and exterior colors, finishes and appliances. Special financing is available through Builder’s preferred lender offering exceptionally low 30-year fixed FHA/VA and Conventional Rates. See Builder representative for details on how to save THOUSANDS of dollars!
Open House:
Sunday, 11/17 1:00-3:00PM
- Type:
- Single Family
- Sq.Ft.:
- 1,865
- Status:
- NEW LISTING
- Beds:
- 4
- Lot size:
- 0.14 Acres
- Year built:
- 2020
- Baths:
- 3.00
- MLS#:
- 707612
ADDITIONAL INFORMATION
Welcome to this spacious 2-story home in a great Ankeny neighborhood. Built in 2020, this modern residence offers a spacious layout with 4 bedrooms and 3 bathrooms, ideal for both comfort and functionality. The open kitchen, equipped with sleek stainless steel appliances, serves as the heart of the home, perfect for family gatherings or entertaining guests. The large primary suite features a luxurious ensuite bathroom complete with dual vanities and a generous walk-in closet. With 1,865 square feet of well-designed living space, this home provides plenty of room to accommodate your lifestyle needs. Its prime location places you just moments away from schools, parks, and a variety of local amenities, making convenience part of your everyday life. Don’t miss out on the chance to make this remarkable home yours—contact your agent today for a showing!
- Type:
- Single Family
- Sq.Ft.:
- 1,332
- Status:
- NEW LISTING
- Beds:
- 4
- Lot size:
- 0.23 Acres
- Year built:
- 2009
- Baths:
- 3.00
- MLS#:
- 707533
ADDITIONAL INFORMATION
Come and see this beautiful home in Ankeny! There's over 2300 total finished sf including the finished basement. Three car garage and fully fenced yard as well. Three bedrooms on the main level including the large primary bedroom with vaulted ceiling, en-suite bath and walk in closet. The main living room includes a tall vaulted ceiling and gas fireplace with open concept to the kitchen and dining. Large breakfast bar for additional seating and sliding glass door off the dining area to the back deck. All appliances stay including washer/dryer. First floor laundry room as well. Nicely finished basement with dry bar and open living room, fourth bedroom plus full bathroom and storage. West facing back deck for shaded evenings. Call your Realtor to schedule a private showing!
$698,900
1313 NE 51st Street Ankeny, IA 50021
- Type:
- Single Family
- Sq.Ft.:
- 1,984
- Status:
- NEW LISTING
- Beds:
- 5
- Lot size:
- 0.27 Acres
- Year built:
- 2017
- Baths:
- 3.00
- MLS#:
- 707376
ADDITIONAL INFORMATION
Welcome to a luxurious escape that effortlessly combines elegance, comfort, and the serenity of the Otter Creek Golf Course community. This impeccably maintained 5-bedroom, 3-bathroom home invites you in with soaring 11-foot ceilings, leading to a spacious living room complete with a cozy gas fireplace. The gourmet kitchen is equipped with a gas stove, wall oven, and generous pantry, seamlessly connecting to a large dining area ideal for both casual meals and formal entertaining which leads you to a spacious covered deck, where you'll find yourself surrounded by lush green space, offering both privacy and a stunning view?an ideal retreat for unwinding at the end of the day. The open, sunlit basement with 9-foot ceilings is an entertainer's dream, featuring daylight windows, an expansive living area, a dedicated bar, 2 bedrooms with a full bathroom and ample room for hosting gatherings, and game nights.
$449,999
1783 NW 70th Place Ankeny, IA 50023
- Type:
- Single Family
- Sq.Ft.:
- 1,592
- Status:
- NEW LISTING
- Beds:
- 3
- Lot size:
- 0.55 Acres
- Year built:
- 1957
- Baths:
- 2.00
- MLS#:
- 707505
ADDITIONAL INFORMATION
Check out this beautifully updated ranch in southern Ankeny. Walk into an open concept layout with a huge island and a bright, white kitchen. All 3 bedrooms are on the main level with one full bath and a 3/4 bath within the master bedroom. The laundry room is right off the kitchen and very accessible. You will love the 4 season enclosed porch overlooking the nice sized backyard. The basement is a blank canvas for you to design. It is clean and spacious. The huge .549 acre lot will give you plenty of space to play or garden. Lots of garage space with an attached 2 car garage and a detached over-sized 2 car garage.
$187,490
912 NE 48th Lane Ankeny, IA 50021
- Type:
- Condo
- Sq.Ft.:
- 1,215
- Status:
- NEW LISTING
- Beds:
- 2
- Lot size:
- 0.02 Acres
- Year built:
- 2005
- Baths:
- 3.00
- MLS#:
- 707417
ADDITIONAL INFORMATION
What a gem for under $200,000. This gorgeous, one-owner townhome has been lovingly and immaculately cared for and is waiting for you! The warm and inviting main level features large, south-facing windows that fill the home with natural light, along with an open-concept living room, kitchen with pantry and upgraded SS appliances, laundry room and ½ bath. Upstairs you’ll find a spacious primary bedroom with private bath, along with a second bedroom and full bath. Furnace and AC are 2 years old. Pet-friendly community. Easy access to I35, Costco and all the parks and amenities of Ankeny. Call for your tour today!
- Type:
- Single Family
- Sq.Ft.:
- 1,080
- Status:
- NEW LISTING
- Beds:
- 4
- Lot size:
- 0.2 Acres
- Year built:
- 1970
- Baths:
- 2.00
- MLS#:
- 707481
ADDITIONAL INFORMATION
Looking for a single family home in Ankeny that is truly move-in ready, this is a diamond! This home has been exceptionally taken care of with tons of updates to be livable day one. From the moment you hit the front door, you will be impressed with the attention to detail. New flooring in the front room gives it a warm inviting feel. An added kitchen bar and backsplash add to the attraction. Upstairs includes three bedrooms. But don't miss the additional BR, full bathroom, and living space in the lower level (yet still plenty of room for storage). It doesn't stop on the inside. The back yard is wonderfully landscaped with patio lights and a full privacy fence that is gated for access the garage without worrying if the pets will escape so you can enjoy your yard. All in a convenient Ankeny location with easy access to Delaware, 1st Street, or Prairie Trail. Roof is two-years old. Refrigerator, washer & dryer are also newer. Don't miss looking at this home. It is sharp!
Open House:
Sunday, 11/17 1:00-3:00PM
- Type:
- Condo
- Sq.Ft.:
- 1,834
- Status:
- NEW LISTING
- Beds:
- 3
- Year built:
- 2004
- Baths:
- 3.00
- MLS#:
- 707365
ADDITIONAL INFORMATION
Welcome Home to this Pristine End-Unit Townhome that Boasts 1,834 Finished Square Feet, has 3 Bedrooms, 3 Baths and is Desiraby Located in NE Ankeny with easy access to the Interstate! Your Main Floor sports 9’ Ceilings, a Nice Sized Family Room with Gas Log Fireplace, 1/2 Bath and Kitchen that is sure to please with Granite Countertops (2017), Island that Seats 2 plus a Raised Bar that Seats 4, Tile Backsplash, Pantry and a Generous Dining Area. The Slider from the Dining will take you to the hidden Gem, your Private Patio Oasis surrounded by beautiful Landscaping! Head upstairs to find a 2nd Living Area in the Loft that can be used as an Office, Work-out space or used to best fit your needs. Your large Primary Bedroom includes a Walk-in Closet, Slider Closet and Full Bath with Shower and Soaker Tub. The 2nd Bedroom with Walk-in Closet, 3rd Bedroom with tons of Natural Light, Full Bathroom, and conveniently located Laundry complete the 2nd Level. The 2 Car Attached Garage has wonderful Wooden Shelving for extra Storage Space. All Appliances Included. This easy-living Home is Move-in Ready. Make it Yours Today!
- Type:
- Single Family
- Sq.Ft.:
- 1,540
- Status:
- NEW LISTING
- Beds:
- 3
- Lot size:
- 0.39 Acres
- Year built:
- 1964
- Baths:
- 2.00
- MLS#:
- 707399
ADDITIONAL INFORMATION
Welcome to this charming, corner lot, ranch home in Ankeny! Nestled in a well-established neighborhood with mature trees, it's just blocks away from the District at Prairie Trail, making it easy to access local shopping, dining, and entertainment! The main floor features 1,540 sq ft with new carpets and fresh paint. The in-kitchen dining area leads to a spacious four-season sunroom that provides versatility as an office, playroom, or extra living space, complete with two doors leading to two separate decks and the backyard. The three bedrooms on the main level offer great space and ample storage in the closets. Downstairs, you'll find even more room with 1,112 sq ft of finished space including a second living area, a non-conforming bedroom, shower, sink, toilet, built-in bar, second kitchen set-up, and washer and dryer. Last but not least, this home offers a two-car attached garage, a two-car detached garage AND a storage shed for all of your yard and gardening tools. Don't wait - schedule your showing today! All information obtained from seller and public records.
- Type:
- Land
- Sq.Ft.:
- n/a
- Status:
- NEW LISTING
- Beds:
- n/a
- Lot size:
- 0.26 Acres
- Baths:
- MLS#:
- 707426
ADDITIONAL INFORMATION
CENTENNIAL ESTATES PLAT 3. Builder exclusive DAYLIGHT LOT on cul-de-sac street. Ready to build your dream home? MJ Properties is ready to build it for you! Choice lots in NW Ankeny neighborhood. Centennial Estates will have an owners association to maintain private green areas, dues are $150 annually. Lot is not for individual sale. Custom homesite is reserved for a build with MJ Properties.
- Type:
- Land
- Sq.Ft.:
- n/a
- Status:
- NEW LISTING
- Beds:
- n/a
- Lot size:
- 0.36 Acres
- Baths:
- MLS#:
- 707424
ADDITIONAL INFORMATION
CENTENNIAL ESTATES PLAT 3. Builder exclusive FLAT LOT on cul-de-sac street. Ready to build your dream home? MJ Properties is ready to build it for you! Choice lots in NW Ankeny neighborhood. Centennial Estates will have an owners association to maintain private green areas, dues are $150 annually. Lot is not for individual sale. Custom homesite is reserved for a build with MJ Properties.
- Type:
- Land
- Sq.Ft.:
- n/a
- Status:
- NEW LISTING
- Beds:
- n/a
- Lot size:
- 0.3 Acres
- Baths:
- MLS#:
- 707421
ADDITIONAL INFORMATION
CENTENNIAL ESTATES PLAT 3. Builder exclusive FLAT LOT on cul-de-sac street. Ready to build your dream home? MJ Properties is ready to build it for you! Choice lots in NW Ankeny neighborhood. Centennial Estates will have an owners association to maintain private green areas, dues are $150 annually. Lot is not for individual sale. Custom homesite is reserved for a build with MJ Properties.
- Type:
- Land
- Sq.Ft.:
- n/a
- Status:
- NEW LISTING
- Beds:
- n/a
- Lot size:
- 0.26 Acres
- Baths:
- MLS#:
- 707413
ADDITIONAL INFORMATION
CENTENNIAL ESTATES PLAT 3. Builder exclusive FLAT LOT on cul-de-sac street. Ready to build your dream home? MJ Properties is ready to build it for you! Choice lots in NW Ankeny neighborhood. Centennial Estates will have an owners association to maintain private green areas, dues are $150 annually. Lot is not for individual sale. Custom homesite is reserved for a build with MJ Properties.
- Type:
- Land
- Sq.Ft.:
- n/a
- Status:
- NEW LISTING
- Beds:
- n/a
- Lot size:
- 0.26 Acres
- Baths:
- MLS#:
- 707410
ADDITIONAL INFORMATION
CENTENNIAL ESTATES PLAT 3. Builder exclusive FLAT LOT on cul-de-sac street. Ready to build your dream home? MJ Properties is ready to build it for you! Choice lots in NW Ankeny neighborhood. Centennial Estates will have an owners association to maintain private green areas, dues are $150 annually. Lot is not for individual sale. Custom homesite is reserved for a build with MJ Properties.
- Type:
- Single Family
- Sq.Ft.:
- 1,543
- Status:
- NEW LISTING
- Beds:
- 5
- Lot size:
- 0.26 Acres
- Year built:
- 1942
- Baths:
- 2.00
- MLS#:
- 707381
ADDITIONAL INFORMATION
Zoned C-2 & R-1. LOWEST PRICED 5 bedroom, 2+ car garage, single-family home in the Des Moines, Polk County suburbs. Rare under 300k w/ 5 bedroom potential Ankeny home with 2 baths. 2 living rooms on main level plus 2 bedrooms, full bath, dining area & kitchen. Upstairs has 3 bedrooms and a half bath. The basement is unfinished of 846 square feet. In addition, there is a 24 x 24 garage. Newer HVAC, replacement Pella windows, shingles, gutters (2022) garage and back of home with leaf guards), kitchen w/ granite counters/stainless steel appliances/upgraded sink & faucet + updated bathrooms (2022 tub/shower). 2 bedrooms missing closets, but have windows. Stop paying rent and have a whole property to yourself in a soon to be upcoming area! Could be a great long-term investment because of commercial zoning. Current taxes and use are residential. Please reach out to an agent for your private tour today!
$599,900
338 NE 28th Street Ankeny, IA 50021
- Type:
- Single Family
- Sq.Ft.:
- 1,990
- Status:
- NEW LISTING
- Beds:
- 4
- Lot size:
- 0.28 Acres
- Year built:
- 2003
- Baths:
- 4.00
- MLS#:
- 707373
ADDITIONAL INFORMATION
One owner quality-built Kimberley 4 bedroom, 3.5 bath walkout ranch backing to Briarwood Golf Course offers a perfect blend of luxury and comfort. Large great room with fireplace & built-ins, open formal dining area & office . Spacious master bedroom, tiled shower, tub & beautiful walk-in closet. . Lower level is finished with large family room, wet bar, three bedrooms and 2 baths. Lots of storage space. Great location! All information obtained from seller and public records.
$1,850,000
3133 NW 85th Place Ankeny, IA 50023
- Type:
- Single Family
- Sq.Ft.:
- 2,381
- Status:
- NEW LISTING
- Beds:
- 3
- Lot size:
- 4.43 Acres
- Year built:
- 2019
- Baths:
- 4.00
- MLS#:
- 707080
ADDITIONAL INFORMATION
Prepare to be amazed by this luxurious executive oasis created on over four acres of timbered land between Ankeny and Saylorville Lake. This custom walkout ranch boasts more than 4200 SF of designer, high end finishes. The main level showcases hardwood flooring throughout & includes an executive office, a cozy library, large living room w/fireplace & French doors to the deck. The gourmet kitchen features a 7’ range hood w/industrial vent, stone countertop & backsplash, commercial grade appliances w/pot filler & large workstation sink. Dining area has double slider that opens to the screened porch w/fireplace. The primary suite has large walk-in closet w/custom shelving, BR w/dual sinks & heated tile flooring. The drop zone & laundry include built-ins & a dog kennel. The lower level features hardwood flooring, 10’ ceilings, a large family room w/stone FP, bar w/granite counter, wine room, exercise room, pocket office, & two more large bedrooms. The heated 4-car garage has an epoxy floor, an EV charger, a dog shower, and is generator-ready. If that’s not enough space, there is a storage room on the back of the garage and a garden shed. Professional landscaping includes limestone fountain feature, garden shed, fire pit & irrigation. The lot is completely private, but close to everything. This is one you really must see to believe.
- Type:
- Land
- Sq.Ft.:
- n/a
- Status:
- NEW LISTING
- Beds:
- n/a
- Lot size:
- 0.28 Acres
- Baths:
- MLS#:
- 707236
ADDITIONAL INFORMATION
MJ Properties Exclusive WALKOUT LOT. Centennial Estates has an owners association to maintain private green areas. HOA dues are $150 annually. Lot is not for individual sale. Custom home site reserved for build with MJ Properties.
- Type:
- Land
- Sq.Ft.:
- n/a
- Status:
- NEW LISTING
- Beds:
- n/a
- Lot size:
- 0.23 Acres
- Baths:
- MLS#:
- 707363
ADDITIONAL INFORMATION
MJ Properties Exclusive PRIME LOT. Centennial Estates has an owners association to maintain private green areas. HOA dues are $150 annually. Lot is not for individual sale. Custom home site reserved for build with MJ Properties.

This information is provided exclusively for consumers’ personal, non-commercial use, and may not be used for any purpose other than to identify prospective properties consumers may be interested in purchasing. This is deemed reliable but is not guaranteed accurate by the MLS. Copyright 2024 Des Moines Area Association of Realtors. All rights reserved.


