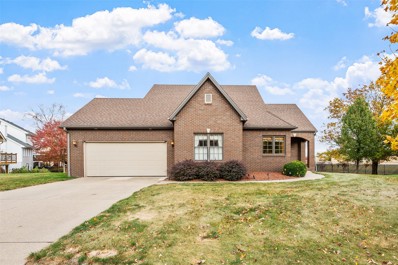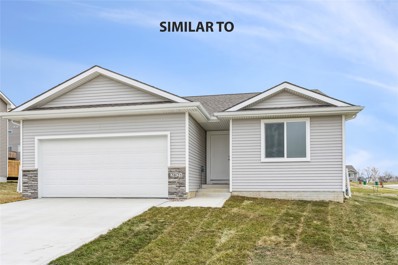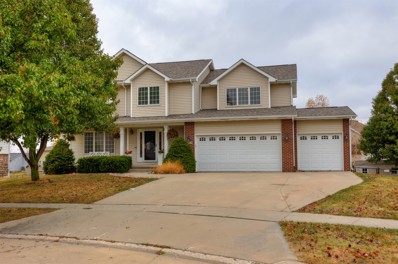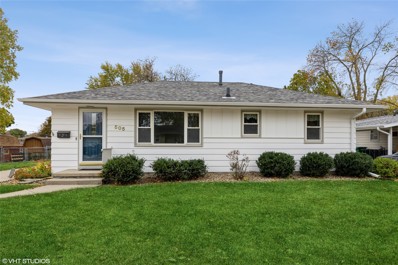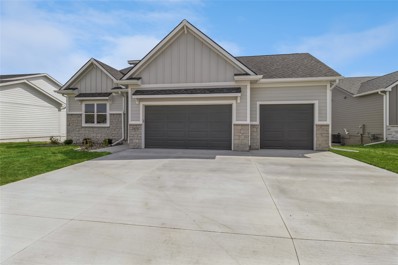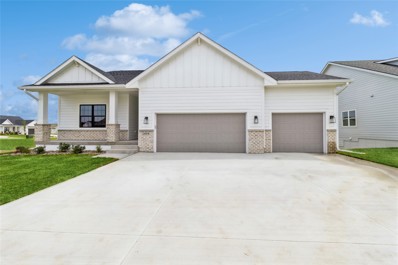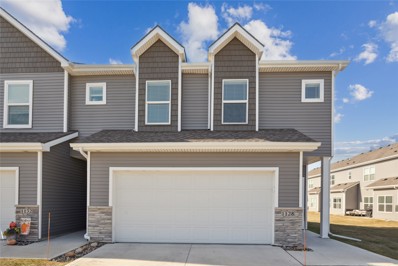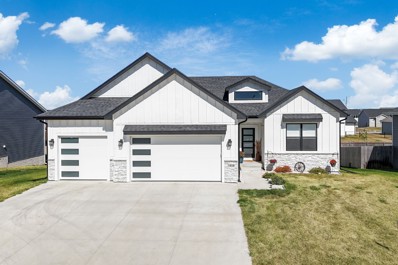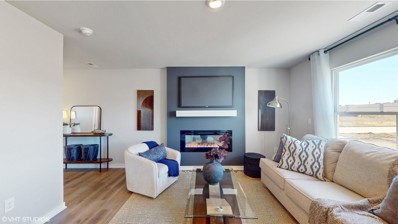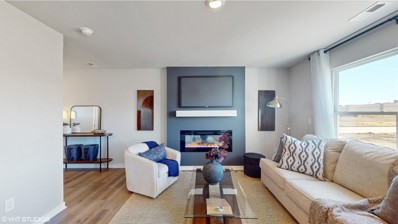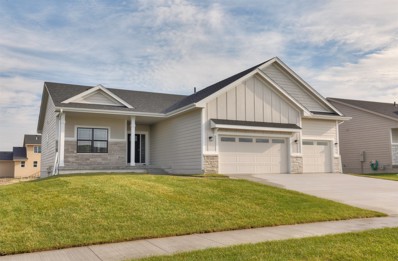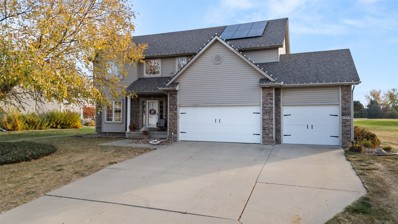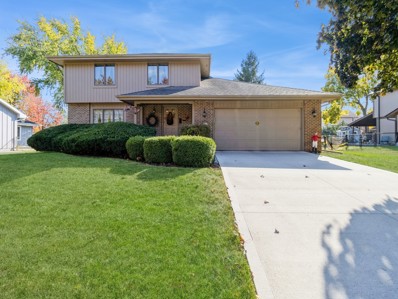Ankeny IA Homes for Rent
- Type:
- Single Family
- Sq.Ft.:
- 1,676
- Status:
- Active
- Beds:
- 3
- Lot size:
- 0.42 Acres
- Year built:
- 1990
- Baths:
- 3.00
- MLS#:
- 706949
ADDITIONAL INFORMATION
Welcome to this beautiful brick ranch home, offering nearly 3,000 sq ft of finished living space and nestled in the heart of Ankeny. Located near local schools and amenities, this home provides a secluded, private feel with the convenience of being close to everything. The spacious main level features a family room with fireplace, eat-in kitchen with a door out to the newer composite deck that overlooks the back yard that backs up to Northview Middle School, one full bath, one partial bath, a laundry room and three bedrooms. This includes the master suite with attached bathroom and huge walk-in closet. Venture downstairs to the huge walkout finished basement that includes an additional family room with fireplace offering additional relaxation space, extra space for a home office and a workout space or hobby room. Step out the basement and you’ll find a covered patio, providing a shaded space to enjoy the outdoors. Updates include a newer roof, newer mechanicals and newer foundation pier system. Minutes from Prairie Ridge Sports Complex and other daily amenities for shopping, dining, and recreation. This property truly combines comfort, convenience, and a touch of seclusion, making it an ideal home in Ankeny!
- Type:
- Single Family
- Sq.Ft.:
- 1,166
- Status:
- Active
- Beds:
- 3
- Lot size:
- 0.11 Acres
- Year built:
- 2024
- Baths:
- 2.00
- MLS#:
- 706947
ADDITIONAL INFORMATION
ASK ABOUT OUR SPECIAL BUYDOWN PROGRAM for FHA & Conventional Loans. Introducing the Hoover, from Greenland Homes' American Dream Series, offering a generous 1,166 sq. ft. of finished living space. This ranch-style home boasts an open floor plan, with a stylish eat-in kitchen featuring a breakfast bar, quartz countertops, and stainless-steel appliances. The spacious main level includes three bedrooms and two baths. The Millennial Series (MS) package elevates the home with exterior stone, painted kitchen cabinets, a kitchen backsplash, and an electric fireplace with a shiplap surround. Enjoy the convenience of a 2-car garage and the peace of mind that comes with a 2-Year Builder Warranty. Plumbing is stubbed for a lower-level bath, and the home features a spacious deck off the back door. Control your home's security with the touch of a button on your smartphone; front door lock, thermostat, front lights, garage door opener and pre-wired for cameras. Greenland also offers all appliances included. Greenland Homes is proudly 100% employee-owned and offers a variety of homes in Adel, Altoona, Bondurant, Clive, Granger, Madrid, Norwalk, Van Meter, and Waukee.
$442,000
4318 NW 4th Street Ankeny, IA 50023
Open House:
Saturday, 11/16 11:00-3:00PM
- Type:
- Single Family
- Sq.Ft.:
- 2,298
- Status:
- Active
- Beds:
- 6
- Lot size:
- 0.3 Acres
- Year built:
- 2006
- Baths:
- 4.00
- MLS#:
- 706934
ADDITIONAL INFORMATION
Rare 6 bedroom opportunity in desirable Watercrest neighborhood of Ankeny. Enjoy over 3,000 square feet of finish in this well cared for walkout 2 story, sitting neatly on a corner cul-de-sac with a yard you have to see to believe! Main floor features dedicated living room w/ fire place and oversized windows. Flexible 2nd living area provides you additional options, as does dining space off kitchen. Kitchen features beautiful hardwood floors, island, updated cabinets and SS appliances. Step onto your composite deck w/ pergola, overlooking large yard w/ mature trees. Upstairs is your primary with ensuite bath and large walk-in closet, plus 3 additional beds, 2nd full bath and dedicated laundry room. Walkout basement is finished w/ two additional bedrooms, 3rd bath, and living room w/ wet bar. Yard is a show stopper, with finished landscaping, large patio with fire pit, storage shed, and fully fenced yard with room to roam. Freshly painted, new roof (2021) and newer HVAC. Don't miss it! All information obtained from Seller and public records.
$234,900
505 SE 3rd Street Ankeny, IA 50021
- Type:
- Single Family
- Sq.Ft.:
- 912
- Status:
- Active
- Beds:
- 3
- Lot size:
- 0.22 Acres
- Year built:
- 1962
- Baths:
- 1.00
- MLS#:
- 706859
ADDITIONAL INFORMATION
This Charming 1962 Ranch-style Home exudes Vintage Appeal with the Updates that you are looking for in a Home. Inside you will find a large Family Room filled with Natural Light streaming through the picture window. The Kitchen, with its Retro Cabinetry connects seamlessly to a casual Dining Area. Each Bedroom feels Spacious yet snug with plenty of Closet space. The 3rd Bedroom can easily be used as Flex space to fit your needs as an Office or Formal Dining Room. Your Lower Level is clean and ready to be finished giving you instant equity and includes a partially finished 3/4 Bath. Enjoy time on the Deck or Open Patio in your Fully Fenced & Beautifully Landscaped Backyard. Benefit from the comfort of parking your Vehicle in the 2 Car Detached Garage. Roof 2021; HVAC & Water Heater 2018; Washer 2022; Dryer 2015.
Open House:
Sunday, 11/17 1:00-3:00PM
- Type:
- Single Family
- Sq.Ft.:
- 2,404
- Status:
- Active
- Beds:
- 4
- Lot size:
- 0.28 Acres
- Year built:
- 2024
- Baths:
- 4.00
- MLS#:
- 706874
ADDITIONAL INFORMATION
Grow into this perfectly crafted, MJ Properties 2 story home with 4BR, 3.5BA and over 3,100SF. The main floor features an inviting layout, including a convenient office and a powder bath for added functionality and privacy. Enjoy preparing and serving meals in this beautiful kitchen with adjoining dining area. With comfortable seating around the center island, everyone can chat with the cook, enjoy appetizers, or even lend a hand. The prized pantry provides ample storage for dry goods, small appliances and more keeping everything tidy and within reach. Relaxation awaits in the primary suite on the upper level. Also on the second floor and ensuring ease for the entire family, 3 generously sized bedrooms, a shared hall bath and a centralized laundry room. The finished basement adds even more versatility to this exceptional home, offering 713SF of additional living space, including a family/rec room with walk-up wet bar and a full bathroom. Optional 5th bedroom, bonus storage under the front stoop, passive radon mitigation system, triple car garage, lawn irrigation & more. Soak up the afternoon sunshine in the backyard featuring a Trex deck. Located in Centennial Estates, close to top-rated schools, Prairie Ridge Sports Complex and Ankeny's extensive trail system.
$399,000
518 SW 40th Street Ankeny, IA 50023
- Type:
- Single Family
- Sq.Ft.:
- 1,500
- Status:
- Active
- Beds:
- 4
- Lot size:
- 0.23 Acres
- Year built:
- 2012
- Baths:
- 3.00
- MLS#:
- 706862
ADDITIONAL INFORMATION
Beautiful 4-Bed, 3-Bath Ranch with Finished Basement in SW Ankeny! Welcome to this open-concept ranch in the highly sought-after Southwest Ankeny neighborhood. The main level features luxurious granite countertops throughout and the kitchen shines with beautiful engineered hardwood flooring. Adjacent to the kitchen, you'll find a convenient drop zone with a washer, dryer, built-ins and a pocket door for added privacy. The spacious family room is perfect for entertaining, offering seamless flow into the kitchen and a cozy fireplace to keep you warm during our Iowa's winters. The primary suite includes a large walk-in closet, a tiled shower and double vanities. Downstairs, the finished lower level offers an expansive recreation room, a media room, an additional large bedroom and a full bathroom (complete with a urinal ?!?!?). There's also a fifth non-conforming bedroom, ideal for a home office or guest space. The three-stall garage provides ample storage and the home is located in a friendly neighborhood where residents enjoy sitting out on their driveways. Situated within the desirable Ankeny School District, this home offers both comfort and community. Don't miss your chance to own this gem in SW Ankeny!
- Type:
- Single Family
- Sq.Ft.:
- 1,803
- Status:
- Active
- Beds:
- 4
- Lot size:
- 0.23 Acres
- Year built:
- 2024
- Baths:
- 5.00
- MLS#:
- 706800
ADDITIONAL INFORMATION
Introducing another Spring-start by MJ Properties in the emerging Centennial Estates neighborhood of Ankeny. This ranch home, spanning 2,969SF, perfectly combines design and function. A total of 4 bedrooms and 5 bathrooms. The well thought floor plan features 9' ceilings throughout, accentuating the spaciousness of both levels. The inviting kitchen boasts LG stainless appliances, including a gas stove and range hood, a 6? center island, and a coveted WI pantry. The main floor hosts a central office and two bedrooms, offering versatile living spaces. The owners' suite, strategically separated for privacy, impresses with a WI tile shower, dedicated toilet room, and an envious WI closet. Take full advantage of the Trex deck, enjoying morning sun and afternoon shade. The finished daylight basement adds an additional dimension to this home, featuring a family room with walk-up wet bar. A perfect excuse to entertain both family and friends. Two additional bedrooms in the lower level share access to a Jack & Jill bath. Other notable features include Gerkin windows, triple car garage, lawn irrigation, passive radon system, and meticulous attention to detail. With every conceivable amenity, this home elevates everyday living.
- Type:
- Single Family
- Sq.Ft.:
- 1,815
- Status:
- Active
- Beds:
- 4
- Lot size:
- 0.23 Acres
- Year built:
- 2024
- Baths:
- 4.00
- MLS#:
- 706808
ADDITIONAL INFORMATION
Welcome home to a life of unparalleled style and comfort in MJ Properties? newest build - a 1,815SF ranch-style haven. With 4 bedrooms and 3.5 baths, this newly constructed residence exudes quality and style. Located on a low-traffic, cul-de-sac street, the open-concept living area floods with natural light, highlighting the impeccable craftsmanship and upscale finishes. The heart of the home is a chef?s kitchen featuring LG SS appliances, durable quartz countertops, a prominent center island, and an efficient corner pantry. Enjoy the ease of managing household chores in the main floor laundry/mudroom. The owners suite is a tranquil retreat, complete with a spa-like en-suite bathroom and a WI closet. Three additional bedrooms provide ample space for family or guests. The 9' daylight basement adds an extra 914SF of finish, featuring a wet bar and a versatile area perfect for a home theater or rec room. Stretching generously across the exterior, the Trex decking ensures longevity without sacrificing aesthetics. This property sets a new standard for refined living in NW Ankeny.
$449,990
3607 NW 28th Street Ankeny, IA 50023
- Type:
- Single Family
- Sq.Ft.:
- 1,800
- Status:
- Active
- Beds:
- 3
- Lot size:
- 0.24 Acres
- Year built:
- 2024
- Baths:
- 2.00
- MLS#:
- 706832
ADDITIONAL INFORMATION
Introducing the stunning Allendale plan by Jerry’s Homes! This beautiful home features 1800 Sq Ft, boasting an inviting open-concept living space. The spacious kitchen showcases a large island, pantry, elegant quartz counters, and stainless steel appliances. The living room offers both luxury and warmth with a charming gas fireplace and large windows. Three bedrooms on the first floor, alongside a conveniently situated laundry room. Additionally, enjoy the practicality of a well-placed mudroom/drop zone off the garage. The basement is thoughtfully prepped for a bathroom, awaiting your personal touch! Builder warranty included and peace of mind knowing the home is built by an award winning builder that has been building homes since 1957!
$379,990
3603 NW 28th Street Ankeny, IA 50023
- Type:
- Single Family
- Sq.Ft.:
- 1,427
- Status:
- Active
- Beds:
- 3
- Lot size:
- 0.24 Acres
- Year built:
- 2024
- Baths:
- 2.00
- MLS#:
- 706785
ADDITIONAL INFORMATION
Jerry's Homes Copeland ranch plan with over 1400 Sq Ft of finish is a favorite! 3 bedrooms, 2 bathrooms and open concept living. Spacious kitchen flows nicely into the dining area and living room with cozy fireplace. Stainless steel appliances included. Built-in locker drop zone and pantry area, main floor laundry. Large primary suite with double sinks and walk in closet. The lower level is stubbed for future bath. This home comes with peace of mind knowing that Jerry's Homes has been building since 1957! Experienced builder and 1 year builder warranty included.
- Type:
- Single Family
- Sq.Ft.:
- 1,768
- Status:
- Active
- Beds:
- 4
- Lot size:
- 0.23 Acres
- Year built:
- 2024
- Baths:
- 3.00
- MLS#:
- 706823
ADDITIONAL INFORMATION
Welcome to your dream home built by MJ Properties! This stunning ranch-style abode boasts all the luxuries you've been searching for. Step inside and discover a spacious layout featuring 4 bedrooms and 3 bathrooms, ideal for accommodating your family and guests with ease. The finished basement, complete with a convenient wet bar, offers the perfect space for entertaining or unwinding after a long day. Enjoy the beautiful sunrises each morning on the east facing covered deck, overlooking a meticulously landscaped yard with an irrigation system. The heart of the home is the chef's kitchen, featuring a corner pantry, gas stove, and exquisite quartz countertops. Retreat to the primary suite and indulge in the tiled shower, offering a spa-like experience. Located in a prime area, this home combines convenience with luxury living. Don't miss out on the opportunity to make this your forever home! Schedule your tour today.
$268,900
1128 NW 33rd Lane Ankeny, IA 50023
- Type:
- Condo
- Sq.Ft.:
- 1,542
- Status:
- Active
- Beds:
- 3
- Lot size:
- 0.03 Acres
- Year built:
- 2021
- Baths:
- 3.00
- MLS#:
- 706798
ADDITIONAL INFORMATION
Tons of Custom Charm! This Greenland townhome resale is like new and has had a ton of upgrades put into it. From cabinets and a heater in the garage, to upgraded trim work on all the windows and doors, including custom wainscoting and shiplap accents throughout. Upgraded faucets, toilets and hardware along with Blinds/Drapes and all appliances are included! This home it truly move in ready! This two story townhome is an end unit conveniently located close to restaurants, schools, golf courses, and many other desired amenities! All information obtained from seller and public records.
$529,900
2409 NW 29th Street Ankeny, IA 50023
- Type:
- Single Family
- Sq.Ft.:
- 1,552
- Status:
- Active
- Beds:
- 4
- Lot size:
- 0.25 Acres
- Year built:
- 2023
- Baths:
- 3.00
- MLS#:
- 706797
ADDITIONAL INFORMATION
Welcome to your dream home, crafted by MJ Properties! Nestled in a prime location, this impeccable residence offers the epitome of modern living. Step onto the covered deck and envision evenings spent enjoying the serene ambiance. Indulge your culinary aspirations in the spacious kitchen, complete with a walk-in pantry for effortless organization. Quartz countertops add a touch of elegance, complementing the sleek design and ensuring both style and functionality. With four bedrooms and three baths, there's ample space for relaxation and rejuvenation. Entertain with ease in the finished basement, ideal for gatherings and creating lasting memories with loved ones. From movie nights to game days, this versatile space adapts to your lifestyle. Elevate your living experience with MJ Properties ? where quality craftsmanship meets thoughtful design. Don't miss the opportunity to make this house your forever home!
Open House:
Thursday, 11/14 11:00-3:00PM
- Type:
- Single Family
- Sq.Ft.:
- 1,750
- Status:
- Active
- Beds:
- 3
- Lot size:
- 0.29 Acres
- Year built:
- 2024
- Baths:
- 3.00
- MLS#:
- 706793
ADDITIONAL INFORMATION
* Open Weekly: Wed & Thurs: 11AM-3PM, Sat: 9AM-Noon, & Sun 1PM-4PM. ATTENTION: Greenland Homes now includes ALL Appliances: Stove, Microwave, Dishwasher, Fridge, & Washer/Dryer! Ask about our 2 Year Rate Promo through our preferred lender! Must close by year end. Welcome to Greenland Homes Advantage Series, the Arlington plan with a generous 1,750 sq. ft. of beautifully designed space. Step into the heart of this home, where the eat-in kitchen beams with elegant quartz countertops, a tasteful backsplash, and a beautiful island. The great room is the focal point of comfort, complete with a gas fireplace. Additionally, you have the flexibility to use the bonus room as a formal dining area or an office, tailoring the space to your specific needs. Upstairs, you'll find three generously sized bedrooms, two bath areas, and a conveniently located laundry room to streamline your daily routine. Lighted stairways throughout the home enhance both safety and convenience. The three-car attached garage comes with an opener, making your daily comings and goings hassle-free. The lower level is thoughtfully stubbed for a future bath. With the added peace of mind from a 2-year Builder Warranty, you can invest in your future with confidence. Control your home's security with the touch of a button on your smartphone; front door lock, thermostat, front lights, garage door opener and pre-wired for cameras.
- Type:
- Single Family
- Sq.Ft.:
- 1,494
- Status:
- Active
- Beds:
- 4
- Lot size:
- 0.24 Acres
- Year built:
- 2006
- Baths:
- 2.00
- MLS#:
- 706849
ADDITIONAL INFORMATION
Discover this pristine 2-story home, offering 4 spacious bedrooms and 2.5 baths. Built in 2008, this well-maintained property boasts modern touches and is move-in ready. The layout is designed for comfortable family living, with ample space and natural light throughout.Property Details:4 Bedrooms, 2.5 Bathrooms,2-Story Design Built in 2008 Immaculately Clean,This home is being sold as-is,
- Type:
- Single Family
- Sq.Ft.:
- 1,696
- Status:
- Active
- Beds:
- 4
- Lot size:
- 0.25 Acres
- Year built:
- 2020
- Baths:
- 3.00
- MLS#:
- 706703
ADDITIONAL INFORMATION
Beautifully designed modern ranch home in a highly desirable Ankeny neighborhood! W/ 4 beds, 3 bathrooms & 1692 SQFT of main-floor living space, this home combines style, comfort & functionality. Step inside to a bright, open-concept floor plan that features large windows, high ceilings & luxury finishes throughout. A vaulted exposed beam ceiling adds to the feeling of openness. Living room has stunning floor-to-ceiling stone fireplace, creating a cozy yet contemporary space. Gourmet kitchen has upgraded stainless steel appliances, quartz countertops, spacious island & custom cabinetry. Open dining area provides plenty of space. It includes a sliding door to a treated wood deck. Home's 0.25-acre lot provides plenty of room for activities, gardening, or pets to roam. Plus, you'll appreciate the 3-car garage w/ extra storage space. Main floor has luxurious primary suite w/ walk-in closet & spa-like en-suite bathroom featuring dual sinks, a quartz vanity top, and a beautifully tiled step-in shower. 2 addt'l beds & full bath are conveniently located on main level. Finished basement adds 725 SQFT of extra living space, complete w/ 4th bed, full bath & large recreation area. You'll appreciate the large unfinished storage space. You'll have fast access to schools, parks, shops & all the amenities of bustling Ankeny. You have fast access to I-35 & you're only 15 minutes from downtown Des Moines & 20 minutes to Ames. W/ its stunning design & prime location, this home won't last long.
$269,990
4310 NE 13th Street Ankeny, IA 50021
- Type:
- Single Family
- Sq.Ft.:
- 1,514
- Status:
- Active
- Beds:
- 3
- Lot size:
- 0.1 Acres
- Year built:
- 2024
- Baths:
- 3.00
- MLS#:
- 706755
ADDITIONAL INFORMATION
D.R. Horton, America’s Builder, presents the Sydney Twinhome located in Canyon Landing community in a quiet part of Ankeny East of I-35 between First and Eighteenth Street. Enjoy the tranquility of this stunning community while still having nearby access to top amenities in the area! This Two-Story Twinhome boasts 3 Bedrooms, 2.5 Bathrooms, and a 2-Car Garage in a spacious open floorplan. As you enter the Sydney, you’ll be greeted with a beautiful Great Room featuring a cozy fireplace. The Gourmet Kitchen offers an Oversized Pantry and a Large Island, perfect for entertaining! On the second level, you’ll find the Primary Bedroom with an ensuite Bathroom featuring a dual vanity sink as well as a spacious Walk-In Closet. You’ll also find Two additional Large Bedrooms, full Bathroom, and Laundry Room! All D.R. Horton Iowa homes include our America’s Smart Home™ Technology as well as DEAKO® decorative plug-n-play light switches. Photos may be similar but not necessarily of subject property, including interior and exterior colors, finishes and appliances. Special financing is available through Builder’s preferred lender offering exceptionally low 30-year fixed FHA/VA and Conventional Rates. See Builder representative for details on how to save THOUSANDS of dollars!
$269,990
4314 NE 13th Street Ankeny, IA 50021
- Type:
- Single Family
- Sq.Ft.:
- 1,514
- Status:
- Active
- Beds:
- 3
- Lot size:
- 0.1 Acres
- Year built:
- 2024
- Baths:
- 3.00
- MLS#:
- 706754
ADDITIONAL INFORMATION
D.R. Horton, America’s Builder, presents the Sydney Twinhome located in Canyon Landing community in a quiet part of Ankeny East of I-35 between First and Eighteenth Street. Enjoy the tranquility of this stunning community while still having nearby access to top amenities in the area! This Two-Story Twinhome boasts 3 Bedrooms, 2.5 Bathrooms, and a 2-Car Garage in a spacious open floorplan. As you enter the Sydney, you’ll be greeted with a beautiful Great Room featuring a cozy fireplace. The Gourmet Kitchen offers an Oversized Pantry and a Large Island, perfect for entertaining! On the second level, you’ll find the Primary Bedroom with an ensuite Bathroom featuring a dual vanity sink as well as a spacious Walk-In Closet. You’ll also find Two additional Large Bedrooms, full Bathroom, and Laundry Room! All D.R. Horton Iowa homes include our America’s Smart Home™ Technology as well as DEAKO® decorative plug-n-play light switches. Photos may be similar but not necessarily of subject property, including interior and exterior colors, finishes and appliances. Special financing is available through Builder’s preferred lender offering exceptionally low 30-year fixed FHA/VA and Conventional Rates. See Builder representative for details on how to save THOUSANDS of dollars!
$489,900
4205 SW Ash Court Ankeny, IA 50023
Open House:
Sunday, 11/17 12:00-2:00PM
- Type:
- Single Family
- Sq.Ft.:
- 1,628
- Status:
- Active
- Beds:
- 4
- Lot size:
- 0.39 Acres
- Year built:
- 2016
- Baths:
- 4.00
- MLS#:
- 706745
ADDITIONAL INFORMATION
Nestled on a quiet cul-de-sac, this fabulous home boasts an inviting open floor plan highlighted by a floor-to-ceiling stone fireplace & new carpet throughout. The modern kitchen features an island, subway tile backsplash, under-cabinet lighting, and stainless-steel appliances, perfect for both cooking and entertaining. The primary bedroom is off the living room w/ a private ensuite showcasing granite tops, a double vanity, a walk-in tile shower and a spacious walk-in closet. The split-bedroom design offers privacy, with two additional bedrooms connected by a Jack and Jill bathroom located on the opposite side of the house. A convenient half bath is also located on the main level. The laundry/mudroom features a built-in seat/drop zone and provides easy access to the heated 3-car garage, complete with epoxy flooring. Head down to the finished daylight lower level, where you'll find a generous family room that opens to a hard surface area, along with a wet bar, a 4th bedroom, a versatile bonus room suitable for an office or home gym, a full bathroom, and plenty of storage space. Situated on a spacious .392-acre corner lot, the backyard is a true oasis, featuring a completely fenced yard, a beautiful fire pit with a brick wall, and a paver patio area, perfect for outdoor gatherings. Enjoy the convenience of being within walking distance to Sombersby Park and the dog park and just minutes from The District. This home combines comfort, style, and convenience in a prime location!
$509,900
3516 NW 27th Street Ankeny, IA 50023
- Type:
- Single Family
- Sq.Ft.:
- 1,804
- Status:
- Active
- Beds:
- 4
- Lot size:
- 0.25 Acres
- Year built:
- 2024
- Baths:
- 3.00
- MLS#:
- 706735
ADDITIONAL INFORMATION
Welcome Home to this STUNNING new ranch from Creative Building Ventures! Prepare to be wowed by the McKinley plan with 4 bedrooms, 3 bathrooms, and over 2800 sq ft of gorgeous, quality finish! This spacious and open floor plan flows perfectly featuring a large kitchen complete with walk-in pantry, a full stone fireplace with shelving, TONS of natural light, oversized primary suite with its own private bath with/tile shower and walk -in closest, 2 additional bedrooms, a full bath and conveniently located drop zone and laundry room off the 3 car garage. The DAYLIGHT basement is finished with a 4th bedroom, 3/4 bath, and large rec room with bar for all your entertaining needs! This home also features an oversized covered deck, a full front porch, quality LP siding, and passive radon. Quality construction at an incredible value!
- Type:
- Condo
- Sq.Ft.:
- 1,327
- Status:
- Active
- Beds:
- 3
- Lot size:
- 0.18 Acres
- Year built:
- 2020
- Baths:
- 3.00
- MLS#:
- 706700
ADDITIONAL INFORMATION
This townhome is highlighting the appeal of recent update that offers a mix of modern amenities, quality craftsmanship, and thoughtful finishes. Fresh paint throughout/cleaned carpets make it move-in ready. Modern Kitchen with Quartz countertops/soft-close drawers/SS appliances. Spacious owner’s suite features walk-in closet/tiled shower/linen closet. 2nd bed is on other side for privacy. From the 2 car garage, see the nice sized mudroom area/washer/dryer. Updated deck with non-slip painted flooring, new railings, cement pad, stonework underneath. Desired amenities: Irrigation system/invisible fencing. Water softener and furnace humidifier are included. Passive radon mitigation installed for your comfort. High-Quality Construction - built by Mapes Construction in 2020, maintaining quality/richness associated with their custom homes. Hardwood floors throughout high-traffic areas (great room, entry, and kitchen).Finished basement includes space for family room, 3rd bed, full bath and an office space along with plenty of storage. Enjoy the morning sun by stepping onto the Full-length front porch. Over 2,000 square feet of finished space. Functional updates with high-end features, making it a desirable choice for buyers to give a touch of luxury/convenience. Prime Location/Lifestyle - Located in Prairie Trail, close to the district/pool.
$256,900
1307 SE Birch Lane Ankeny, IA 50021
- Type:
- Condo
- Sq.Ft.:
- 1,344
- Status:
- Active
- Beds:
- 2
- Lot size:
- 0.05 Acres
- Year built:
- 2015
- Baths:
- 2.00
- MLS#:
- 706663
ADDITIONAL INFORMATION
Incredible ranch townhouse in pristine, move-in ready condition! This 2-bed, 2-bath home is packed with quality amenities and stylish updates, including fresh paint throughout. Enjoy a spacious kitchen with granite countertops, crisp white cabinets, tile flooring in most rooms, a cozy gas fireplace, and classic white woodwork. The thoughtfully designed layout separates the two bedrooms for added privacy. The garage offers ample storage, a workbench, and still fits two vehicles comfortably. For extra peace of mind, radon mitigation is already installed. Nestled in a peaceful neighborhood, the south-facing cement patio is perfect for relaxing with your morning coffee, and you're just minutes from all that Ankeny has to offer. Plus, zero entry, everything’s on one level for easy living! This home truly has it all—see this gem for yourself!
- Type:
- Single Family
- Sq.Ft.:
- 2,236
- Status:
- Active
- Beds:
- 4
- Lot size:
- 0.29 Acres
- Year built:
- 1999
- Baths:
- 3.00
- MLS#:
- 706472
ADDITIONAL INFORMATION
Golf Course Living at Briarwood Golf Club in Ankeny! Live off the 13th tee with no risk of stray shots hitting your home. This beautiful two-story, 4-bedroom home offers over 3,000 sq ft of finished space and a 3-car garage. You'll enjoy numerous updates throughout. Main Floor: The entry level features a formal dining room (or sitting room), a half bath, and an open-concept kitchen and living room with a cozy gas fireplace. The kitchen boasts new appliances (2023), countertops, faucets (2022), and updated lighting. Fresh LVP flooring (2022) flows throughout, and the home was freshly painted (2022). New washer and dryer (2021). Upstairs:The second floor includes three spacious bedrooms and a full bathroom, along with the primary suite. The primary suite offers a retreat with dual vanities, a soaker tub, shower, and a large walk-in closet. New carpet (2021), updated plumbing fixtures, and countertops in all bathrooms add a fresh touch. Basement: In the newly finished lower level, you'll find a renovated workout room and a second living space, complete with a wet bar—perfect for entertaining or relaxing. Exterior & Garage: Step outside to enjoy serene views of the golf course from your new composite deck (2022). The garage features an epoxy-coated floor (2022) Energy Efficiency:The home is equipped with solar panels, ensuring little to no electric bills—making this an eco-friendly and cost-effective choice. All information obtained from public records and seller.
- Type:
- Single Family
- Sq.Ft.:
- 2,002
- Status:
- Active
- Beds:
- 3
- Lot size:
- 0.25 Acres
- Year built:
- 1976
- Baths:
- 3.00
- MLS#:
- 706664
ADDITIONAL INFORMATION
Step into this timeless 2 story beautiful brick and wood exterior home, blending classic charm with modern comfort. Entering the home, you'll find gleaming hardwood floors that flow throughout the main living areas, adding warmth and character. The sunroom is an inviting space, full of natural sunlight, perfect for relaxation with a book or morning coffee. The home's 3 bedrooms include a comfortable primary suite with an ensuite bathroom for your convenience. The additional 1.5 baths ensure ample space for family and guests. With over 2000 sq ft of spacious living space, this home is perfect for family living and entertaining. Enjoy the convivence of a 2 car-attached garage with plenty of room for storage, The backyard is a perfect canvas for outdoor entertaining or relaxation with established perennial flower beds ready to enjoy in the spring, summer, and fall Located in a desirable neighborhood, close to all shopping in Ankeny. Do not miss the chance to make this beautiful property your next home.
- Type:
- Single Family
- Sq.Ft.:
- 1,214
- Status:
- Active
- Beds:
- 3
- Lot size:
- 0.06 Acres
- Year built:
- 2023
- Baths:
- 3.00
- MLS#:
- 706676
ADDITIONAL INFORMATION
ALMOST NEW home with cozy front porch and located in the 36 West Community with access to an exclusive clubhouse, pool, pickleball court, and more! Featuring 3 bedrooms, 2.5 bathrooms, and a 2-car rear-entry garage. The open layout offers a welcoming Great Room with a modern fireplace. The kitchen includes an eat-in island with quartz countertops and a tile backsplash. A mudroom off the rear entry adds convenience, while the Primary Bedroom offers a luxurious ensuite and large walk-in closet. The open staircase leads to a finished lower level with a family room, two bedrooms, and a bathroom. Plus, enjoy Smart Home technology throughout! CUSTOM SHADES, WASHER/DRYER, TV INCLUDED.

This information is provided exclusively for consumers’ personal, non-commercial use, and may not be used for any purpose other than to identify prospective properties consumers may be interested in purchasing. This is deemed reliable but is not guaranteed accurate by the MLS. Copyright 2024 Des Moines Area Association of Realtors. All rights reserved.
Ankeny Real Estate
The median home value in Ankeny, IA is $335,750. This is higher than the county median home value of $247,000. The national median home value is $338,100. The average price of homes sold in Ankeny, IA is $335,750. Approximately 68.64% of Ankeny homes are owned, compared to 26.99% rented, while 4.37% are vacant. Ankeny real estate listings include condos, townhomes, and single family homes for sale. Commercial properties are also available. If you see a property you’re interested in, contact a Ankeny real estate agent to arrange a tour today!
Ankeny, Iowa has a population of 66,346. Ankeny is more family-centric than the surrounding county with 46.08% of the households containing married families with children. The county average for households married with children is 34.53%.
The median household income in Ankeny, Iowa is $92,959. The median household income for the surrounding county is $73,015 compared to the national median of $69,021. The median age of people living in Ankeny is 32.9 years.
Ankeny Weather
The average high temperature in July is 85.8 degrees, with an average low temperature in January of 12.4 degrees. The average rainfall is approximately 35.9 inches per year, with 33.9 inches of snow per year.
