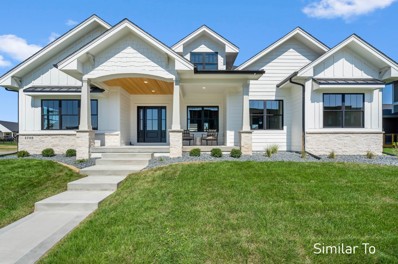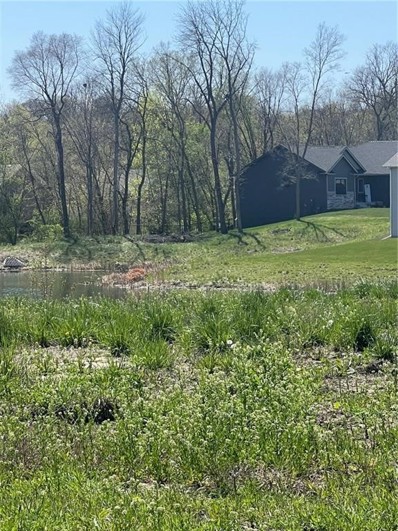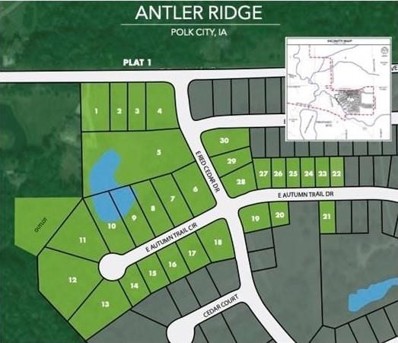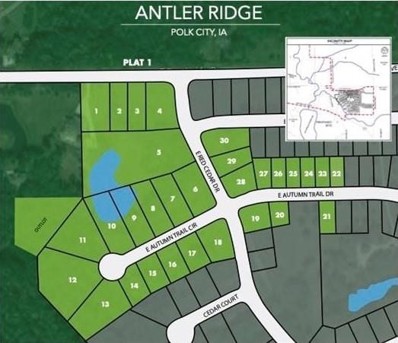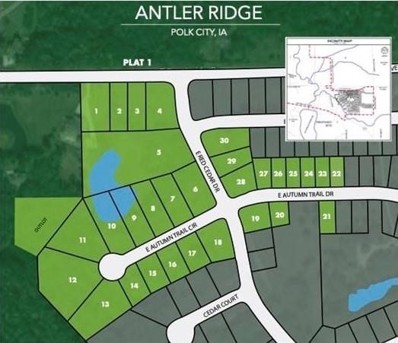Polk City IA Homes for Rent
The median home value in Polk City, IA is $450,457.
This is
higher than
the county median home value of $247,000.
The national median home value is $338,100.
The average price of homes sold in Polk City, IA is $450,457.
Approximately 86.33% of Polk City homes are owned,
compared to 10.76% rented, while
2.91% are vacant.
Polk City real estate listings include condos, townhomes, and single family homes for sale.
Commercial properties are also available.
If you see a property you’re interested in, contact a Polk City real estate agent to arrange a tour today!
Open House:
Sunday, 1/12 1:00-3:00PM
- Type:
- Single Family
- Sq.Ft.:
- 1,617
- Status:
- NEW LISTING
- Beds:
- 4
- Lot size:
- 0.22 Acres
- Year built:
- 2016
- Baths:
- 3.00
- MLS#:
- 709872
ADDITIONAL INFORMATION
Welcome to this charming ranch home in the thriving town of Polk City, Iowa! Nestled in a neighborhood with quick access to the Neal Smith bike trail and Polk City sports complex. Outdoor living can be enjoyed on the covered deck in your fenced-in yard and professional landscaping. Enjoy NEW LVP flooring, and 3 spacious bedrooms upstairs! A beautiful eat-in kitchen with dining space that The walk-out basement offers a wet bar, a large entertaining space, a 4th bedroom and full bathroom. Along with a large storage room and plenty of room to easily add a 5th bedroom, or make an at home gym! Located in the North Polk school district, a close-knit neighborhood, and offers quick access to Grimes or Ankeny. This home has so much to love and is ready for the next family to come and make memories in it! Call to schedule a showing today!
- Type:
- Single Family
- Sq.Ft.:
- 1,087
- Status:
- NEW LISTING
- Beds:
- 3
- Lot size:
- 0.3 Acres
- Year built:
- 1998
- Baths:
- 3.00
- MLS#:
- 709824
ADDITIONAL INFORMATION
Check out this hidden GEM!! Located at the end of a quiet cul-de-sac in great established neighborhood. This home has vaulted ceilings on first floor in kitchen and family room with fireplace and loft area that overlooks the first floor. There is a bedroom located on the first floor and two additional spacious bedrooms on the second floor. Recent updates include roof, windows and central air within last 7 years. There is a spacious 3 car garage with heat and a floor drain, fenced rear yard and nicely landscaped yard. This has been a well cared for home in a very desirable Polk City area that is close to the charm of the downtown square, parks and schools.
Open House:
Sunday, 1/12 1:00-3:00PM
- Type:
- Single Family
- Sq.Ft.:
- 2,397
- Status:
- NEW LISTING
- Beds:
- 5
- Lot size:
- 1.02 Acres
- Year built:
- 2000
- Baths:
- 4.00
- MLS#:
- 709601
ADDITIONAL INFORMATION
Don't miss out on this beautiful 5 bed/3.5 bath, 2-story home with a finished basement on over an acre of land. Home has an attached 3-stall garage and a detached 2-stall garage as well. Pride of ownership shines throughout this one-owner home with hard surface flooring throughout, newer Anderson windows, composite decking, new roof and furnace, central vac, water softener, etc. This home greets you with a front sitting room/office, a large living room, an open kitchen boasting quartz countertops, stainless steel appliances, and a large eat-in area. Upstairs, find 4 generous bedrooms, including a large primary with a soaker tub, and laundry room. County Taxes and Ankeny Schools, with bus stop steps away! Don't miss your chance to own this home in one of the most sought-after neighborhoods near Polk City, Cherry Glen campsite, and the marina, with all the amenities Ankeny has to offer. Make this your dream home and schedule your showing today! All information obtained from seller and public records.
- Type:
- Single Family
- Sq.Ft.:
- 1,635
- Status:
- Active
- Beds:
- 4
- Lot size:
- 0.2 Acres
- Year built:
- 2024
- Baths:
- 3.00
- MLS#:
- 709358
ADDITIONAL INFORMATION
D.R. Horton, America’s Builder, presents the Neuville in Creekview Estates. The Neuville offers 4 Bedrooms, 3 Bathrooms, a 3-Car Garage, and includes a Finished Basement providing over 2200 sqft of total living space! The main living area offers 9 ft Ceilings as well as a spacious, open layout that provides the perfect entertainment space. The Kitchen features Quartz Countertops with tile backsplash, large Corner Pantry & an Island overlooking the Dining & Great Room areas. 2 large Bedrooms are split from the Primary Bedroom in the front of the home. In the Primary Bedroom, you’ll find a large Walk-In Closet and ensuite bathroom with dual vanity sinks and a tiled walk-in shower. As you make your way to the Finished Lower Level, you’ll find an additional Living Space as well as the large 4th Bedroom, full Bathroom, & tons of storage space! All D.R. Horton Iowa homes include our America’s Smart Home™ Technology as well as DEAKO® decorative plug-n-play light switches. This home is currently under construction. Photos may be similar but not necessarily of subject property, including interior and exterior colors, finishes and appliances. Special financing is available through Builder’s preferred lender offering exceptionally low 30-year fixed FHA/VA and Conventional Rates. See Builder representative for details on how to save THOUSANDS of dollars!
- Type:
- Single Family
- Sq.Ft.:
- 1,635
- Status:
- Active
- Beds:
- 4
- Lot size:
- 0.38 Acres
- Year built:
- 2024
- Baths:
- 3.00
- MLS#:
- 709356
ADDITIONAL INFORMATION
D.R. Horton, America’s Builder, presents the Neuville in Creekview Estates. The Neuville offers 4 Bedrooms, 3 Bathrooms, a 3-Car Garage, and includes a Finished Basement providing over 2200 sqft of total living space! The main living area offers 9 ft Ceilings as well as a spacious, open layout that provides the perfect entertainment space. The Kitchen features Quartz Countertops with tile backsplash, large Corner Pantry & an Island overlooking the Dining & Great Room areas. 2 large Bedrooms are split from the Primary Bedroom in the front of the home. In the Primary Bedroom, you’ll find a large Walk-In Closet and ensuite bathroom with dual vanity sinks and a tiled walk-in shower. As you make your way to the Finished Lower Level, you’ll find an additional Living Space as well as the large 4th Bedroom, full Bathroom, & tons of storage space! All D.R. Horton Iowa homes include our America’s Smart Home™ Technology as well as DEAKO® decorative plug-n-play light switches. Photos may be similar but not necessarily of subject property, including interior and exterior colors, finishes and appliances. Special financing is available through Builder’s preferred lender offering exceptionally low 30-year fixed FHA/VA and Conventional Rates. See Builder representative for details on how to save THOUSANDS of dollars!
- Type:
- Land
- Sq.Ft.:
- n/a
- Status:
- Active
- Beds:
- n/a
- Lot size:
- 0.34 Acres
- Baths:
- MLS#:
- 709161
ADDITIONAL INFORMATION
Lot 14 is a Walkout Lot! Coming soon- Antler Ridge Plat 1 Development with Wooded Walkout and Daylight Executive Lots. Conveniently located between Ankeny and Polk City, you will love being so close to everything the with outdoors have to offer. Within the area you will find Saylorville Lake, boat docks, picnic and beach areas, Big Creek, and Jester State Parks. There are three golf courses within minutes. The Neal Smith Trail nearby gives you access to biking, running, or walking trails and the massive Des Moines Trail System. Ankeny Schools. Bring your own builder. Come build your dream home in this new community
- Type:
- Land
- Sq.Ft.:
- n/a
- Status:
- Active
- Beds:
- n/a
- Lot size:
- 0.49 Acres
- Baths:
- MLS#:
- 708986
ADDITIONAL INFORMATION
This .58-acre lot in Forest Ridge Estates offers an ideal location to build your dream home. Enjoy lower county taxes, and the benefits of the highly-rated Ankeny Centennial School District. Just minutes from Saylorville Lake, you'll have easy access to boating, fishing, and bike trails. With Des Moines only 10 miles away and Ames just 20 miles this location is perfect if you have a commute, but want the amenities of a secluded cul-de-sac with all the shopping, restaurants and entertainment of Ankeny and Polk City. Bring your own builder and build when you're ready, there's no builder timeline. Contact the listing agent today to learn more about this lot and the option to combine it with the adjacent property for additional space.
- Type:
- Land
- Sq.Ft.:
- n/a
- Status:
- Active
- Beds:
- n/a
- Lot size:
- 0.57 Acres
- Baths:
- MLS#:
- 708984
ADDITIONAL INFORMATION
Lot at 9795 NW 40th Ct. in Forest Ridge Estates This .58-acre lot at 9795 NW 40th Ct. offers flexibility with no timeline to build. You can bring your own builder and design your home when you're ready. The lot is in the Ankeny Centennial School District and benefits from Polk County taxes, with access via a paved road. Nature is right at your doorstep, with proximity to Saylorville Lake, offering opportunities for boating, fishing, and other outdoor activities. Enjoy nearby biking and hiking trails for even more recreation. Additionally, the lot is just minutes from the shopping and entertainment options in Ankeny and Polk City, and Downtown Des Moines is only 10 miles away, with Ames about 20 miles. This lot is adjacent to another available property at 9783 NW 40th Ct., offering the option to combine both for more space. Contact Tammy Davidson today to discuss your dreams and make this exceptional lot yours!
- Type:
- Single Family
- Sq.Ft.:
- 952
- Status:
- Active
- Beds:
- 3
- Lot size:
- 0.2 Acres
- Year built:
- 1959
- Baths:
- 2.00
- MLS#:
- 708441
ADDITIONAL INFORMATION
Welcome home to this beautifully updated 3-bedroom, 2-bath property in the heart of Polk City! This turn-key gem boasts a brand-new large eat in kitchen with stylish cabinets, ceramic tile flooring, and a kitchen appliance package, including a stainless steel tub dishwasher and huge stainless steel fridge. The interior features luxury vinyl flooring throughout, fresh paint, and a modernized bathroom with a new vanity and tub. The bright and inviting living room is both cozy and functional. The spacious master suite includes a huge walk-in closet with additional storage for all your needs. A one year home warranty is included in the sale to offer additional peace of mind. Enjoy the outdoors with a large backyard, perfect for relaxation or entertaining, all within a peaceful neighborhood. The home also features maintenance-free metal siding and an oversized garage with a workshop area and smart phone-enabled garage door opener. A shed in the back and large deck area makes this living space truly special. The location is unbeatable just a 4-minute drive to Saylorville Marina and walking distance to Acadia, Duck Donuts, Fareway, Doc Simmer Memorial Park, and Kwik Star. Plus, and it's within the highly rated North Polk School District. Whether you're a first-time buyer or looking for a fresh start, this home is ready to welcome you. Schedule a tour today and make this home your own!
- Type:
- Single Family
- Sq.Ft.:
- 1,634
- Status:
- Active
- Beds:
- 5
- Lot size:
- 0.35 Acres
- Year built:
- 2024
- Baths:
- 3.00
- MLS#:
- 708095
ADDITIONAL INFORMATION
4 car garage, 5 beds, and 3 baths on a cul-de-sac street with over 3,000 square foot finished! The main level has 3 bedrooms, 2 baths, laundry and open kitchen, dining area and living room. The basement has bedrooms 4 and 5, a full bath and family room. 9 foot main level, 9 foot basement. Call to ask stage of the build. Still time to customize. Agent has interest.
- Type:
- Single Family
- Sq.Ft.:
- 1,798
- Status:
- Active
- Beds:
- 5
- Lot size:
- 0.36 Acres
- Baths:
- 3.00
- MLS#:
- 708035
ADDITIONAL INFORMATION
Welcome to the home you’ve been waiting for! This proposed new build offers you the unique opportunity to partner with Redwood Builders to design a home that suits your style and needs. With a thoughtful and flexible floor plan, this home is ready to be customized to your exact preferences. The proposed plan features 5 bedrooms, 3 bathrooms, and just over 1,700 square feet on the main level, with an additional 1,100 square feet in the finished basement. The open-concept layout is flooded with natural light, thanks to large windows in the front foyer, dining room, kitchen, and living room. At the back of the home, the living room opens up to a large covered patio, ideal for outdoor entertaining. The main level features 3 bedrooms, including a master suite with a spa-like ensuite featuring a soaker tub and separate shower. The finished lower level offers 2 additional bedrooms, a full bathroom, and a large living area that can be tailored to your lifestyle. Throughout the home, you’ll find high-end finishes such as durable LVP flooring, real wood trim, and custom built-ins. Don’t miss the chance to make this home truly yours. Contact us today to start customizing your dream home with Redwood Builders!
- Type:
- Single Family
- Sq.Ft.:
- 892
- Status:
- Active
- Beds:
- 3
- Lot size:
- 0.23 Acres
- Year built:
- 1979
- Baths:
- 3.00
- MLS#:
- 707825
ADDITIONAL INFORMATION
This charming ranch home in Polk City is a must-see! Featuring 3 spacious bedrooms and a full bath, this home offers comfortable living with plenty of room to relax. You will enjoy the 4-season porch, which offers a cozy retreat no matter the weather. The finished basement adds even more living space, including a family room, a bedroom, an office, a 3/4 bath, and a laundry area with built-in cabinets. The expansive deck with an above-ground pool is perfect for outdoor entertaining, while the fenced backyard provides ample space. Polk City itself offers a wonderful mix of outdoor recreation, from scenic views and biking/walking trails to Saylorville Lake and Big Creek Park. Don’t miss the opportunity to make this your new home!
Open House:
Sunday, 1/12 1:00-4:00PM
- Type:
- Single Family
- Sq.Ft.:
- 1,448
- Status:
- Active
- Beds:
- 4
- Lot size:
- 0.22 Acres
- Year built:
- 2024
- Baths:
- 3.00
- MLS#:
- 707889
ADDITIONAL INFORMATION
BUILDER SPECIAL!! 3/2/1 rate buy down or $10k credit! Offer only available until 12/31. Call listing agent for more details. Benchmark Builders - Brookridge II Plan. This open concept ranch home will leave you stunned. Large windows to soak in all the natural light. Beautiful view of the ponds directly behind the home. 4 beds 3 baths finished daylight basement. This home is built by a local builder (Kimberley Development) and is backed by a 1yr builder warranty! Don't miss your opportunity to live in the highly sought after Crossroads at the Lakes Development located in Polk City. Crossroads at the Lakes is the perfect balance of small-town feel, yet close enough to the metro to have big-town conveniences. This community is only 20 minutes north of Des Moines and 10 minutes from communities like Ankeny, Johnston and Grimes. Additionally, with Big Creek State Park, Saylorville Lake, the Tournament Club of Iowa, Jester Park and numerous trails only minutes away, there are plenty of outdoor activities to keep you busy all year round. If you're interested in living in a small but growing community, don't miss out on this home!
Open House:
Sunday, 1/12 1:00-4:00PM
- Type:
- Single Family
- Sq.Ft.:
- 1,961
- Status:
- Active
- Beds:
- 5
- Lot size:
- 0.22 Acres
- Year built:
- 2024
- Baths:
- 4.00
- MLS#:
- 707883
ADDITIONAL INFORMATION
BUILDER SPECIAL!! 3/2/1 rate buy down or $10k credit! Offer only available until 12/31. Call listing agent for more details. Benchmark Builders - Haven Plan. This open concept two-story home will leave you stunned. Large windows to soak in all the natural light. Beautiful view of the ponds directly behind the home. 4 beds 3 baths with option to finish an additional 704 sq ft walkout lower level to add additional bedroom, bath, walk up bar, & family room. This home is built by a local builder (Kimberley Development) and is backed by a 1yr builder warranty! Don't miss your opportunity to live in the highly sought after Crossroads at the Lakes Development located in Polk City. Crossroads at the Lakes is the perfect balance of small-town feel, yet close enough to the metro to have big-town conveniences. This community is only 20 minutes north of Des Moines and 10 minutes from communities like Ankeny, Johnston and Grimes. Additionally, with Big Creek State Park, Saylorville Lake, the Tournament Club of Iowa, Jester Park and numerous trails only minutes away, there are plenty of outdoor activities to keep you busy all year round. If you're interested in living in a small but growing community, don't miss out on this home!
- Type:
- Land
- Sq.Ft.:
- n/a
- Status:
- Active
- Beds:
- n/a
- Lot size:
- 0.25 Acres
- Baths:
- MLS#:
- 707853
ADDITIONAL INFORMATION
Single family home lot available in the coveted Creekview Estates. Polk City is listed on Niche.com to be one of the best places to live in Iowa. Close to Saylorville Lake, TCI Golf Course, Big Creek, biking trails, and numerous outdoor recreational activities. North Polk School District. Bring your own Builder. Get started today!
- Type:
- Land
- Sq.Ft.:
- n/a
- Status:
- Active
- Beds:
- n/a
- Lot size:
- 0.25 Acres
- Baths:
- MLS#:
- 707846
ADDITIONAL INFORMATION
Single family home lot available in the coveted Creekview Estates. Polk City is listed on Niche.com to be one of the best places to live in Iowa. Close to Saylorville Lake, TCI Golf Course, Big Creek, biking trails, and numerous outdoor recreational activities. North Polk School District. Bring your own Builder. Get started today!
Open House:
Sunday, 1/12 1:00-3:00PM
- Type:
- Single Family
- Sq.Ft.:
- 1,768
- Status:
- Active
- Beds:
- 3
- Lot size:
- 0.22 Acres
- Year built:
- 2012
- Baths:
- 3.00
- MLS#:
- 707342
ADDITIONAL INFORMATION
Welcome to this beautiful 2-story, 3-bedroom, 3-bathroom home nestled in the heart of Polk City! Semi-custom built home features 9' ceilings on the main level as well as basement, this modern home combines comfort with a contemporary layout ideal for today’s lifestyle. The open-concept design creates a spacious feel, seamlessly connecting the kitchen, dining, and living areas—perfect for entertaining or everyday living. Each room boasts plenty of natural light, highlighting the home’s tasteful finishes and quality craftsmanship. For car enthusiasts or people needing extra storage, the 3-car garage provides ample space for vehicles, tools, and outdoor gear. Situated in a neighborhood with easy access to local amenities, parks, and trails, this home offers a harmonious balance of suburban tranquility and modern convenience.
Open House:
Sunday, 1/12 1:00-4:00PM
- Type:
- Single Family
- Sq.Ft.:
- 1,500
- Status:
- Active
- Beds:
- 4
- Lot size:
- 0.16 Acres
- Year built:
- 2024
- Baths:
- 3.00
- MLS#:
- 707248
ADDITIONAL INFORMATION
This home is a gem! The combination of spacious, light-filled living areas with thoughtful design details really sets the stage for comfortable living. Not to mention of the large kitchen island, white cabinets, and the unique curved glass hood over the stove—it really creates an inviting space for both cooking and entertaining. The privacy of the primary suite and second bedroom, tucked away from the main living areas, adds an extra layer of appeal, especially for anyone who enjoys a peaceful retreat at the end of the day. The walk-out lower level with a wet bar and family room is perfect for hosting gatherings or enjoying time with family. And having two additional bedrooms and a bath down there gives plenty of flexibility. The covered deck and fully irrigated yard really round out the home, offering a great space to relax and take in the views of the outdoors. Saylorville Lake being just a short drive away adds a perfect outdoor adventure component, making this home both a serene retreat and an entertainer’s dream. All information obtained from seller and public records.
- Type:
- Land
- Sq.Ft.:
- n/a
- Status:
- Active
- Beds:
- n/a
- Lot size:
- 0.53 Acres
- Baths:
- MLS#:
- 707031
ADDITIONAL INFORMATION
Antler Ridge Plat 1 Development with wooded WALKOUT and DAYLIGHT Executive Lots. Conveniently located between Ankeny and Polk City, you will love being so close to everything the outdoors has to offer. With the area you will find Saylorville Lake, boat docks, picnic and beach areas, Big Creek and Jester State Parks. There are three golf courses within minutes. The Neal Smith Trail nearby gives you access to biking, running or walking trails and the massive Des Moines Trail System. Ankeny Schools. Bring your own builder. Come build your dream home in ths new community.
- Type:
- Land
- Sq.Ft.:
- n/a
- Status:
- Active
- Beds:
- n/a
- Lot size:
- 0.34 Acres
- Baths:
- MLS#:
- 707049
ADDITIONAL INFORMATION
Antler Ridge Plat 1 Development with wooded WALKOUT and DAYLIGHT Executive Lots. Conveniently located between Ankeny and Polk City, you will love being so close to everything the outdoors has to offer. With the area you will find Saylorville Lake, boat docks, picnic and beach areas, Big Creek and Jester State Parks. There are three golf courses within minutes. The Neal Smith Trail nearby gives you access to biking, running or walking trails and the massive Des Moines Trail System. Ankeny Schools. Bring your own builder. Come build your dream home in ths new community.
- Type:
- Land
- Sq.Ft.:
- n/a
- Status:
- Active
- Beds:
- n/a
- Lot size:
- 0.23 Acres
- Baths:
- MLS#:
- 707048
ADDITIONAL INFORMATION
Antler Ridge Plat 1 Development with wooded WALKOUT and DAYLIGHT Executive Lots. Conveniently located between Ankeny and Polk City, you will love being so close to everything the outdoors has to offer. With the area you will find Saylorville Lake, boat docks, picnic and beach areas, Big Creek and Jester State Parks. There are three golf courses within minutes. The Neal Smith Trail nearby gives you access to biking, running or walking trails and the massive Des Moines Trail System. Ankeny Schools. Bring your own builder. Come build your dream home in ths new community.
- Type:
- Land
- Sq.Ft.:
- n/a
- Status:
- Active
- Beds:
- n/a
- Lot size:
- 0.2 Acres
- Baths:
- MLS#:
- 707046
ADDITIONAL INFORMATION
Antler Ridge Plat 1 Development with wooded WALKOUT and DAYLIGHT Executive Lots. Conveniently located between Ankeny and Polk City, you will love being so close to everything the outdoors has to offer. With the area you will find Saylorville Lake, boat docks, picnic and beach areas, Big Creek and Jester State Parks. There are three golf courses within minutes. The Neal Smith Trail nearby gives you access to biking, running or walking trails and the massive Des Moines Trail System. Ankeny Schools. Bring your own builder. Come build your dream home in ths new community.
- Type:
- Land
- Sq.Ft.:
- n/a
- Status:
- Active
- Beds:
- n/a
- Lot size:
- 0.2 Acres
- Baths:
- MLS#:
- 707045
ADDITIONAL INFORMATION
Antler Ridge Plat 1 Development with wooded WALKOUT and DAYLIGHT Executive Lots. Conveniently located between Ankeny and Polk City, you will love being so close to everything the outdoors has to offer. With the area you will find Saylorville Lake, boat docks, picnic and beach areas, Big Creek and Jester State Parks. There are three golf courses within minutes. The Neal Smith Trail nearby gives you access to biking, running or walking trails and the massive Des Moines Trail System. Ankeny Schools. Bring your own builder. Come build your dream home in ths new community.
- Type:
- Land
- Sq.Ft.:
- n/a
- Status:
- Active
- Beds:
- n/a
- Lot size:
- 0.2 Acres
- Baths:
- MLS#:
- 707043
ADDITIONAL INFORMATION
Antler Ridge Plat 1 Development with wooded WALKOUT and DAYLIGHT Executive Lots. Conveniently located between Ankeny and Polk City, you will love being so close to everything the outdoors has to offer. With the area you will find Saylorville Lake, boat docks, picnic and beach areas, Big Creek and Jester State Parks. There are three golf courses within minutes. The Neal Smith Trail nearby gives you access to biking, running or walking trails and the massive Des Moines Trail System. Ankeny Schools. Bring your own builder. Come build your dream home in ths new community.
- Type:
- Land
- Sq.Ft.:
- n/a
- Status:
- Active
- Beds:
- n/a
- Lot size:
- 0.26 Acres
- Baths:
- MLS#:
- 707042
ADDITIONAL INFORMATION
Antler Ridge Plat 1 Development with wooded WALKOUT and DAYLIGHT Executive Lots. Conveniently located between Ankeny and Polk City, you will love being so close to everything the outdoors has to offer. With the area you will find Saylorville Lake, boat docks, picnic and beach areas, Big Creek and Jester State Parks. There are three golf courses within minutes. The Neal Smith Trail nearby gives you access to biking, running or walking trails and the massive Des Moines Trail System. Ankeny Schools. Bring your own builder. Come build your dream home in ths new community.

This information is provided exclusively for consumers’ personal, non-commercial use, and may not be used for any purpose other than to identify prospective properties consumers may be interested in purchasing. This is deemed reliable but is not guaranteed accurate by the MLS. Copyright 2025 Des Moines Area Association of Realtors. All rights reserved.










