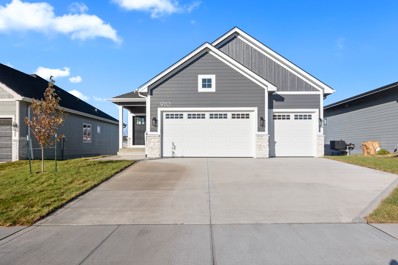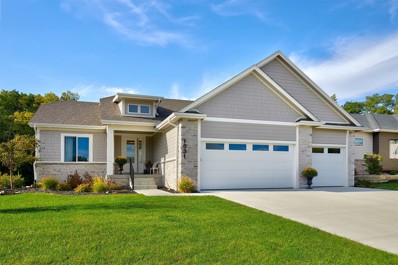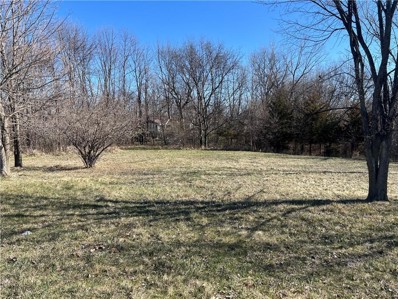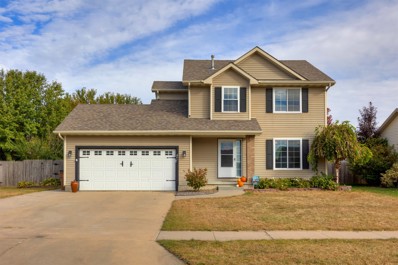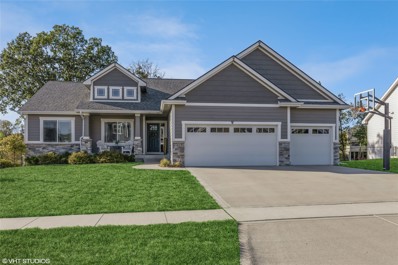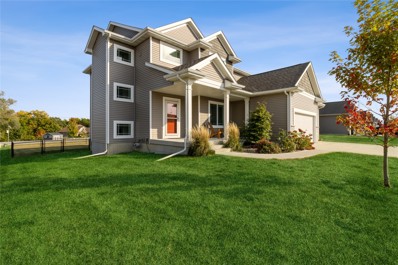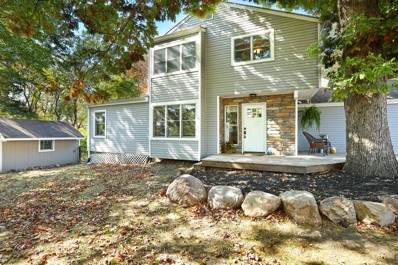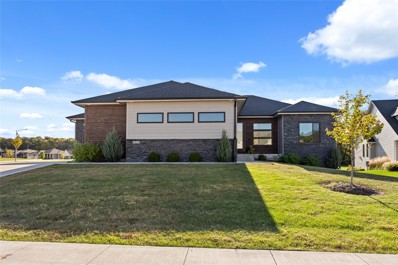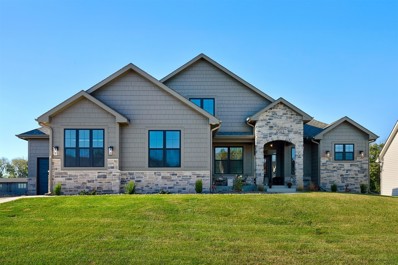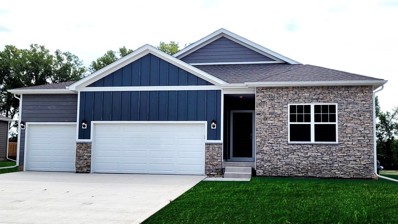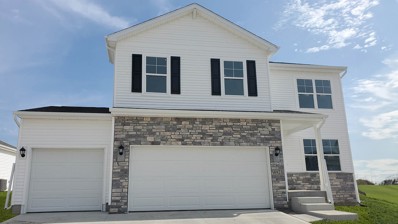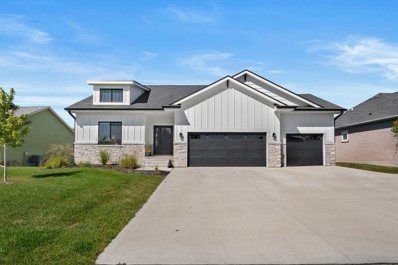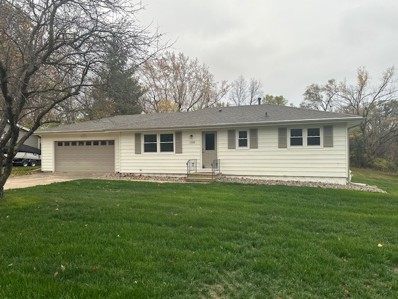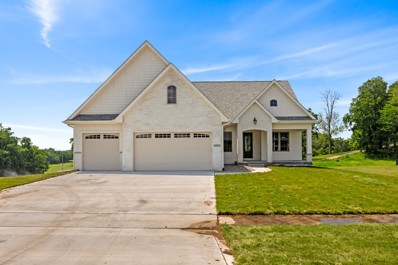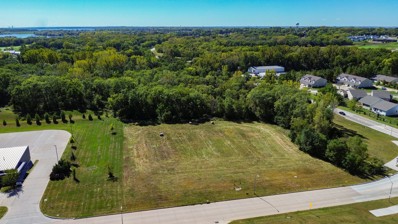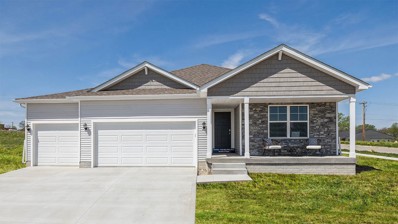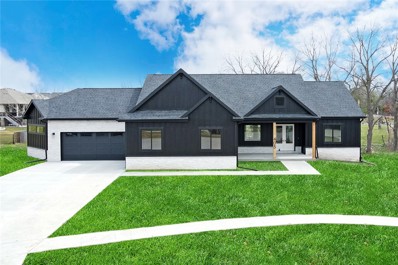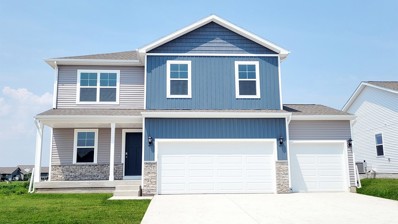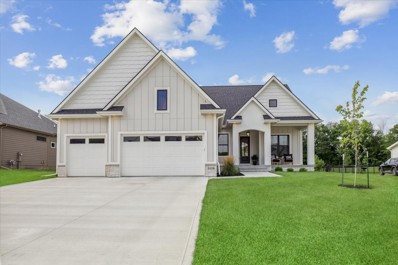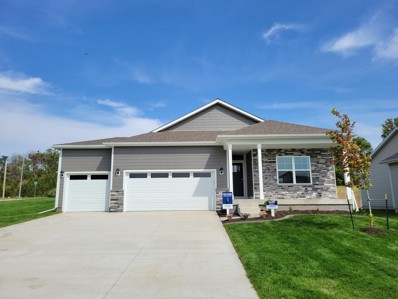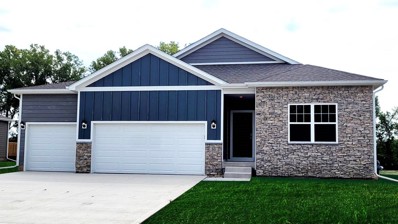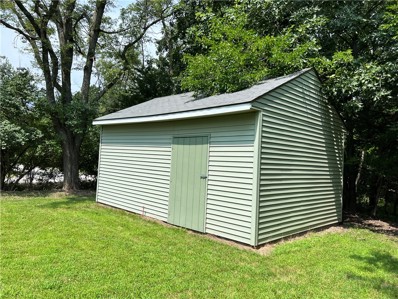Polk City IA Homes for Rent
- Type:
- Single Family
- Sq.Ft.:
- 1,500
- Status:
- Active
- Beds:
- 4
- Lot size:
- 0.16 Acres
- Year built:
- 2024
- Baths:
- 3.00
- MLS#:
- 706347
ADDITIONAL INFORMATION
Welcome to this new home charmer, which is just a short drive to all the amenities Saylorville Lake offers. The living areas in this home are spacious and bathed in natural light, thanks to the large windows. The kitchen features a large island, a walk-in pantry, white cabinets, and a slide-in gas stove with a charming curved glass hood above the stove. The primary suite, 2nd bedroom, and laundry are tucked away from the open living space, making them private. At the same time, you entertain in the vaulted kitchen/great room that features an impressive white oak beam, ship-lapped fireplace, and open staircase. The finished walk-out lower level features a large walk-up bar, a huge family room, and 2 additional bedrooms and a bath. The yard is fully irrigated and will look nice all season long, so you can enjoy the outdoors from the covered deck or the walkout lower level. Take advantage of the opportunity to make this charming home with a cottage feel your own. Enjoy all the extra care taken to make this home energy efficient with 2x6 walls, a Zip system, and spray foam around the rim joist. Start making new memories! All information obtained from seller and public records.
- Type:
- Single Family
- Sq.Ft.:
- 2,011
- Status:
- Active
- Beds:
- 5
- Lot size:
- 0.31 Acres
- Year built:
- 2021
- Baths:
- 4.00
- MLS#:
- 706253
ADDITIONAL INFORMATION
Introducing this better-than-new, stunning home on a spacious walkout, fenced lot on the beautiful TCI golf course. Backs to natural prairie and mature trees (no behind neighbors). Enjoy the rare combination of privacy, tranquility and nature in the highly sought-after North Polk School District. Big Creek Valley, one of Polk City’s most desirable neighborhoods, features captivating landscapes in every direction. Natural light abounds in this home with vaulted ceilings and expansive windows. Eye-catching details include an elegant 8’-tall reeded glass entry door, custom window coverings, finely crafted wainscoting, and upscale fixtures. The open-concept kitchen includes Bosch appliances, generous pantry and exquisite trim details. The owner’s suite is a private retreat, with oversized windows, stunning ensuite bathroom and walk-in closet. With over 3,700 square feet, this home offers 5 bedrooms (3 on the main level) and 4 baths. The finished lower level boasts panoramic views, a spacious wet bar, and a gorgeous entertainment wall with built-in shelving. Two bedrooms and baths round out the lower level, making it the perfect space for entertaining and hosting overnight guests or accommodating larger families. The large composite screened-in deck, covered patio and professional landscaping are ideal for outdoor living. This home provides both seclusion and the warmth of a welcoming community. Schedule your showing today!
- Type:
- Land
- Sq.Ft.:
- n/a
- Status:
- Active
- Beds:
- n/a
- Lot size:
- 1.13 Acres
- Baths:
- MLS#:
- 706145
ADDITIONAL INFORMATION
Here is your chance to build on over an acre of wooded land in Polk City! Gorgeous lot with mature trees, close to the Tournament Club of Iowa and downtown Polk City. Lots of small town charm with convenient amenities nearby.
- Type:
- Single Family
- Sq.Ft.:
- 1,489
- Status:
- Active
- Beds:
- 3
- Lot size:
- 0.2 Acres
- Year built:
- 2003
- Baths:
- 3.00
- MLS#:
- 706101
ADDITIONAL INFORMATION
Beautifully updated home in a great Polk City neighborhood. The living room and dining areas flow nicely into the updated kitchen complete with breakfast bar. A slider off the kitchen leads to a highlight of the home, the backyard! Featuring both covered and uncovered deck areas as well as being fully fenced this is the perfect place to enjoy evenings with the family or entertaining friends. Upstairs features 3 bedrooms including the master suite with walk-in closet and updated bath. An additional updated bathroom completes the 2nd floor. The finished basement has a great theater room with projector included as well as a non-conforming 4th bedroom. New HVAC adds to the benefits saving you that expense in the future. Schedule your showing today!
- Type:
- Single Family
- Sq.Ft.:
- 1,689
- Status:
- Active
- Beds:
- 4
- Lot size:
- 0.44 Acres
- Year built:
- 2017
- Baths:
- 3.00
- MLS#:
- 705955
ADDITIONAL INFORMATION
Nestled on nearly Half an Acre with mature trees, this charming Ranch home offers a perfect blend of tranquility and convenience. Located near the serene Saylorville Lake, Big Creek State Park, Neil Smith Trail and City Parks, this home provides an ideal escape into nature while still being close to all of Polk City’s amenities. Enjoy a cup of coffee on your covered Front Porch before entering into this Sage built single owner home that sports almost 2,700 of Finished SF. The Entry & Hall have the signature Wainscoted Walls. This Open Floor Plan includes a large Family Room with a beautiful Brick Fireplace, Dining Area with Transom Window allowing even more Natural Light into the home, Kitchen that includes a Gas Stove, Island that Seats 4, and an amazing Pantry. There is a convenient Drop Zone and Laundry just off of the Kitchen. The Primary Suite includes an EnSuite with Double Vanity, Tile Shower & Walk-in Closet. Two Additional Bedrooms & a Full Bath finish off the Main Level. The Daylight LL provides Flex Space that can be used as an Office or Gaming Room, a spacious Family Room with Wet Bar, Bedroom, Full Bath and Plenty of Storage. Enjoy time on the Patio with the shade of the Pergola in your Fully Fenced Backyard. All Appliances Included.
- Type:
- Single Family
- Sq.Ft.:
- 2,424
- Status:
- Active
- Beds:
- 4
- Lot size:
- 0.26 Acres
- Year built:
- 2019
- Baths:
- 3.00
- MLS#:
- 705779
ADDITIONAL INFORMATION
Welcome to this stunning two story home, offering over 2400 sqft of thoughtfully designed living space. The home features four spacious bedrooms and 3 bath areas, perfect for families or those that like to entertain. As you enter, you are greated by by a bright foyer that leads into an open-concept living area. The gourmet kitchen boasts stainless steel appliances, huge island, gas range and ample cabinetry. The main floor also holds a generous office area and half bath. The second level offer 4 bedrooms with one being a large master suite with a ensuite that offers a double vanity and huge master closet. Outside, a beautifully landscaped yard offers a peaceful retreat complete with a deck for outdoor relaxation. Don't miss your chance to make this wonderful house your HOME today.
- Type:
- Single Family
- Sq.Ft.:
- 1,676
- Status:
- Active
- Beds:
- 3
- Lot size:
- 0.23 Acres
- Year built:
- 1978
- Baths:
- 3.00
- MLS#:
- 705450
ADDITIONAL INFORMATION
This exquisitely renovated residence is situated in a prime location in Polk City! The home has undergone a comprehensive update, showcasing unique features that are rare to find within this price bracket. With three bedrooms, a spacious addition measuring 15' 6" x 14' 6," and a finished basement, there is ample space to accommodate every family member. The kitchen has been meticulously upgraded, featuring granite countertops, high-end stainless steel appliances, soft-close drawers, and oversized cabinets. The exterior has also been thoughtfully enhanced, including newer siding, stonework, gutters, roofing, and landscaping. The outdoor living area is inviting, with sliding doors that open to a deck overlooking a tree-lined yard. The back shed is equipped with electricity and a gas heater, while the garage has been insulated. Additional improvements encompass new exterior doors with built-in shades, updated flooring throughout, new interior doors and trim, a water heater, and a water softener. The location is conveniently close to bike trails, Big Creek, Saylorville Lake, and numerous other amenities.
- Type:
- Single Family
- Sq.Ft.:
- 1,862
- Status:
- Active
- Beds:
- 5
- Lot size:
- 0.52 Acres
- Year built:
- 2020
- Baths:
- 4.00
- MLS#:
- 705005
ADDITIONAL INFORMATION
Welcome to this exceptional 5-bedroom, 4-bathroom home nestled in the sought-after Big Creek Valley neighborhood, where comfort meets luxury. You won't find a better value in this stunning community, home to the award-winning TCI Golf Course. The open-concept main floor offers an expansive living and kitchen area bathed in natural light, perfect for both entertaining and daily family life. The kitchen boasts a spacious pantry, a convenient mudroom, and a laundry room right off the 3-car garage. The primary suite is a true retreat, featuring dual vanities, a beautifully tiled shower, and a large walk-in closet.Step outside to enjoy the covered composite deck overlooking the fully fenced backyard, perfect for relaxation and outdoor gatherings.The finished basement is an entertainer’s dream with a large family room, daylight windows, a wet bar, and two additional bedrooms, each with their own bathroom, providing the ultimate privacy for guests or family members. With its unbeatable location and stunning features, this home offers an incredible value you won’t want to miss. Schedule your private showing today! All information provided by seller and public records.
- Type:
- Single Family
- Sq.Ft.:
- 2,321
- Status:
- Active
- Beds:
- 5
- Lot size:
- 0.52 Acres
- Year built:
- 2022
- Baths:
- 5.00
- MLS#:
- 705098
ADDITIONAL INFORMATION
Welcome to 1012 West Aspen Ridge Circle, a stunning 3,612 sq ft custom home featuring 5 bedrooms and 5 bathrooms, located in one of the area's most prestigious and family-friendly communities. Just 1 mile from Big Creek State Park and within close proximity to two premier golf courses, this home offers luxury living with a connection to nature and small-town living just the way you like it. Thoughtfully designed with elegant white oak finishes throughout, this home exudes warmth and style, perfect for families seeking both comfort and sophistication. The open-concept living area is perfect for gatherings, with a spacious gourmet kitchen that includes GE Café appliances, quartz countertops, a large center island, and custom cabinetry. The primary suite offers a luxurious retreat with an expansive large tiled shower and a walk-in closet. Sitting on over half an acre, the property offers plenty of space for outdoor living and family activities. The covered deck provides the ideal spot to relax and enjoy the peaceful surroundings. Additional features include a three-car garage, smart home technology, and energy-efficient systems throughout, ensuring modern convenience. This home offers a perfect blend of luxury, comfort, and connection to nature in an idyllic setting.
- Type:
- Single Family
- Sq.Ft.:
- 1,635
- Status:
- Active
- Beds:
- 4
- Lot size:
- 0.25 Acres
- Year built:
- 2024
- Baths:
- 3.00
- MLS#:
- 704930
ADDITIONAL INFORMATION
D.R. Horton, America’s Builder, presents the Neuville in Creekview Estates on a Large Corner Lot! The Neuville offers 4 Bedrooms, 3 Bathrooms, a 3-Car Garage, and includes a Finished Basement providing over 2200 sqft of total living space! The main living area offers 9 ft Ceilings as well as a spacious, open layout that provides the perfect entertainment space. The Kitchen features Quartz Countertops with tile backsplash, large Corner Pantry & an Island overlooking the Dining & Great Room areas. 2 large Bedrooms are split from the Primary Bedroom in the front of the home. In the Primary Bedroom, you’ll find a large Walk-In Closet and ensuite bathroom with dual vanity sinks and a tiled walk-in shower. As you make your way to the Finished Lower Level, you’ll find an additional Living Space as well as the large 4th Bedroom, full Bathroom, & tons of storage space! All D.R. Horton Iowa homes include our America’s Smart Home™ Technology as well as DEAKO® decorative plug-n-play light switches. This home is currently under construction. Photos may be similar but not necessarily of subject property, including interior and exterior colors, finishes and appliances. Special financing is available through Builder’s preferred lender offering exceptionally low 30-year fixed FHA/VA and Conventional Rates. See Builder representative for details on how to save THOUSANDS of dollars!
- Type:
- Single Family
- Sq.Ft.:
- 2,053
- Status:
- Active
- Beds:
- 4
- Lot size:
- 0.25 Acres
- Year built:
- 2024
- Baths:
- 3.00
- MLS#:
- 704927
ADDITIONAL INFORMATION
D.R. Horton, America’s Builder, presents the Bellhaven located in Creekview Estates on a Large Corner Lot! The Bellhaven is a beautiful, open concept 2-story home that includes 4 Large Bedrooms & 2.5 Bathrooms. Upon entering the Bellhaven you’ll find a spacious Study perfect for an office space. As you make your way through the Foyer, you’ll find 9 ft Ceilings and spacious Great Room complete with a cozy fireplace. The Gourmet Kitchen with included Quartz countertops and Tile Backsplash, features an Oversized Island overlooking the Dining and Living areas. Heading up to the second level, you’ll find the oversized Primary Bedroom featuring an ensuite bathroom with a Tile Shower as well as TWO large walk-in closets. The additional 3 Bedrooms, full Bathroom, and Laundry Room round out the rest of the upper level! All D.R. Horton Iowa homes include our America’s Smart Home™ Technology as well as DEAKO® decorative plug-n-play light switches. This home is currently under construction. Photos may be similar but not necessarily of subject property, including interior and exterior colors, finishes and appliances. Special financing is available through Builder’s preferred lender offering exceptionally low 30-year fixed FHA/VA and Conventional Rates. See Builder representative for details on how to save THOUSANDS of dollars!
- Type:
- Single Family
- Sq.Ft.:
- 1,687
- Status:
- Active
- Beds:
- 5
- Lot size:
- 0.29 Acres
- Year built:
- 2021
- Baths:
- 3.00
- MLS#:
- 704817
ADDITIONAL INFORMATION
Newly finished just 2 years ago, this stunning 5 bdrm ranch in Woodhaven in the lovely community of Polk City has a custom feel everywhere! Outside features modern Pella black windows with grids, stone, board and batten accents, LP Smartsiding, black gutters, oversized black insulated garage doors with windows, a covered deck, & a NEW stone patio w/views of mature trees. The low maintenance yard comes complete w/irrigation system & landscaping. Inside, elegant tray ceilings w/wood beams great guests in the entry & family room, along with & a custom mantel & trim package, which is sure to delight! The kitchen features crisp white shaker cabinets with black hardware, GE Black Slate appliances (including a gas stove), subway tile backsplash, walk in pantry & quartz countertops! Cozy real wood floors tie it all together. The primary suite has a HUGE tiled shower/dual sinks/walk in closet. The lower level has massive entertaining space & storage, 2 spacious bdrms & a full bath. Want to add your own touch? The plumbing is ready & waiting for a future wet bar in the basement! The Neil Smith Bike Trail, Big Creek State Park, Saylorville Lake & town square are just minutes away...Coveted North Polk Schools! Call today to schedule a showing to see why Polk City, A City for All Seasons, is the place to be!
- Type:
- Land
- Sq.Ft.:
- n/a
- Status:
- Active
- Beds:
- n/a
- Lot size:
- 3.54 Acres
- Baths:
- MLS#:
- 704433
ADDITIONAL INFORMATION
Just north of Polk City and across from the famous High Trestle Bike Trail! Buildable lot ready for your dream home! 3.54 acres, rural water and fiber internet at the road. Minimum covenants are required. Prime location!
- Type:
- Single Family
- Sq.Ft.:
- 1,040
- Status:
- Active
- Beds:
- 4
- Lot size:
- 0.62 Acres
- Year built:
- 1968
- Baths:
- 2.00
- MLS#:
- 704625
ADDITIONAL INFORMATION
Remodeled 4 bed, 2 bath, walk-out ranch with 2 car attached garage and a 27,115 square foot private backyard. New garage doors, new windows, new gutters, new roof, new cabinets, new countertops, new appliances, new flooring, new paint, new trim, the list goes on. This property is perfect for a detached garage or morton building in the huge backyard. The assessor is not right with the lot size. This property is in the process of being split and will have 27,115 square foot lot. The listing agent is the owner and licensed in the State of Iowa.
- Type:
- Single Family
- Sq.Ft.:
- 1,840
- Status:
- Active
- Beds:
- 4
- Lot size:
- 0.57 Acres
- Year built:
- 2024
- Baths:
- 3.00
- MLS#:
- 704580
ADDITIONAL INFORMATION
This charming cottage in the countryside is sure to be someone's new dream home. Don't let 'cottage' fool you, this home has it all. Modern touches, lots of space inside and out, with all the character of an English cottage. You'll feel like you're on vacation all year round in this beautiful home with its beautiful views. Head out your backdoor for a round of golf or over to any of the surrounding nature areas for a hike. When you get back you'll be surrounded by cozy colors, warm textures and all the amenities of a new build. Cozy up by the fireplace or get lost in a book in the sunroom. The gorgeous kitchen has all the cabinets and storage you could ask for. Designed with creamy cabinets, glass displays, a beautiful oak island and the most charming custom pantry, it won't disappoint. The master bedroom is a real retreat with a custom vanity, zellige tiled shower and lighting and built-in charm that will take your breath away. Loads of character are built-in throughout this home with a timeless elegance that won't go out of style. All information obtained from Seller and public records.
- Type:
- General Commercial
- Sq.Ft.:
- n/a
- Status:
- Active
- Beds:
- n/a
- Lot size:
- 3.09 Acres
- Baths:
- MLS#:
- 703836
ADDITIONAL INFORMATION
3-acre commercial lot available in a rapidly developing Polk City. Surrounded by established residential neighborhoods, this location ensures a steady flow of potential customers. Close proximity to Big Creek Elementary School adds to its appeal. With significant growth in the area, this lot is perfect for a variety of business ventures. Don’t miss this opportunity to establish your business in a high-traffic location with great potential for future development.
- Type:
- Single Family
- Sq.Ft.:
- 1,635
- Status:
- Active
- Beds:
- 4
- Lot size:
- 0.19 Acres
- Year built:
- 2024
- Baths:
- 3.00
- MLS#:
- 703173
ADDITIONAL INFORMATION
D.R. Horton, America’s Builder, presents the Neuville in Creekview Estates. The Neuville offers 4 Bedrooms, 3 Bathrooms, a 3-Car Garage, and includes a Finished Basement providing over 2200 sqft of total living space! The main living area offers 9 ft Ceilings as well as a spacious, open layout that provides the perfect entertainment space. The Kitchen features Quartz Countertops with tile backsplash, large Corner Pantry & an Island overlooking the Dining & Great Room areas. 2 large Bedrooms are split from the Primary Bedroom in the front of the home. In the Primary Bedroom, you’ll find a large Walk-In Closet and ensuite bathroom with dual vanity sinks and a tiled walk-in shower. As you make your way to the Finished Lower Level, you’ll find an additional Living Space as well as the large 4th Bedroom, full Bathroom, & tons of storage space! All D.R. Horton Iowa homes include our America’s Smart Home™ Technology as well as DEAKO® decorative plug-n-play light switches. This home is currently under construction. Photos may be similar but not necessarily of subject property, including interior and exterior colors, finishes and appliances. Special financing is available through Builder’s preferred lender offering exceptionally low 30-year fixed FHA/VA and Conventional Rates. See Builder representative for details on how to save THOUSANDS of dollars!
- Type:
- Single Family
- Sq.Ft.:
- 2,196
- Status:
- Active
- Beds:
- 5
- Lot size:
- 0.63 Acres
- Year built:
- 2024
- Baths:
- 3.00
- MLS#:
- 703077
ADDITIONAL INFORMATION
Explore this delightful 5-bedroom, 3-bathroom home by Brenner Built, set on a fantastic end-of-cul-de-sac lot spanning over half an acre. Featuring a gourmet kitchen with a spacious walk-in pantry, a luxurious primary suite, and an open floor plan perfect for effortless entertaining. The primary bedroom boasts a vaulted ceiling and an ensuite bathroom with dual vanities, a tile shower with dual rain heads, and a generous walk-in closet. Bedrooms 2 and 3 are each 12x12, with a shared bath offering dual vanities. The finished lower level includes a fireplace, wet bar, bedrooms 4 and 5, and a full bath, plus a bonus space under the stairs for kids or additional storage. Step outside to a large, partially covered composite deck surrounded by mature trees for a peaceful retreat. Car enthusiasts will appreciate the attached 4-car garage, equipped with ample space, floor drains, and a garage heater. Conveniently located near amenities, parks, schools, and the nearby Saylorville Lake for outdoor fun. Don't miss this exceptional opportunity!
- Type:
- Single Family
- Sq.Ft.:
- 2,053
- Status:
- Active
- Beds:
- 4
- Lot size:
- 0.19 Acres
- Year built:
- 2024
- Baths:
- 3.00
- MLS#:
- 701808
ADDITIONAL INFORMATION
D.R. Horton, America’s Builder, presents the Bellhaven located in Creekview Estates. The Bellhaven is a beautiful, open concept 2-story home that includes 4 Large Bedrooms & 2.5 Bathrooms. Upon entering the Bellhaven you’ll find a spacious Study perfect for an office space. As you make your way through the Foyer, you’ll find 9 ft Ceilings and spacious Great Room complete with a cozy fireplace. The Gourmet Kitchen with included Quartz countertops and Tile Backsplash, features an Oversized Island overlooking the Dining and Living areas. Heading up to the second level, you’ll find the oversized Primary Bedroom featuring an ensuite bathroom with a Tile Shower as well as TWO large walk-in closets. The additional 3 Bedrooms, full Bathroom, and Laundry Room round out the rest of the upper level! All D.R. Horton Iowa homes include our America’s Smart Home™ Technology as well as DEAKO® decorative plug-n-play light switches. This home is currently under construction. Photos may be similar but not necessarily of subject property, including interior and exterior colors, finishes and appliances. Special financing is available through Builder’s preferred lender offering exceptionally low 30-year fixed FHA/VA and Conventional Rates. See Builder representative for details on how to save THOUSANDS of dollars!
- Type:
- Single Family
- Sq.Ft.:
- 1,863
- Status:
- Active
- Beds:
- 4
- Lot size:
- 0.61 Acres
- Year built:
- 2022
- Baths:
- 3.00
- MLS#:
- 701455
ADDITIONAL INFORMATION
Location, location, location...this home available only due to Sellers being transferred! Over 3300 sq ft of "BETTER THAN NEW" living space with popular farmhouse/cottage design on fully irrigated cul-de-sac lot (.61 acre m/l). Total Seller investment of nearly $880K in additions, upgrades and improvements to the home! Beautiful design with comfortable living inside and out. Open concept with tons of natural light. Wonderful kitchen with farmhouse sink, GE Cafe' appliances including gas range, refrigerator, & dishwasher. Large island with quartz top, lit upper cabinets and pot-filler at gas range. Butler's pantry includes wine refrigerator, microwave and plenty of storage for all meal prep needs. Sunroom/office/sitting room or formal dining space with floor to ceiling windows feature remote controlled blinds. Spacious covered deck "wired" for a ceiling fan (not included) with access to patio and detached workshop/studio. This lovely home features 4 BR's (2 Up/2 Down), LL office (or possible 5th BR with closet addition) lower-level wet-bar with full sized refrigerator and family room with electric fireplace. Lower-level also features 2nd laundry "hook-ups," perfect for teenagers or guests. The 3-car attached garage has electric heat. Detached 20' x 24' studio/workshop/hobby garage/or future pool house is climate controlled and is wired for 240 V electrical service, perfect for welding, pottery kiln or other. Quiet community close to golf, State Park and trails!
- Type:
- Single Family
- Sq.Ft.:
- 2,426
- Status:
- Active
- Beds:
- 3
- Lot size:
- 0.28 Acres
- Year built:
- 2024
- Baths:
- 3.00
- MLS#:
- 701401
ADDITIONAL INFORMATION
Popular cul-de-sac lot with a proposed 2 story home build that has over 2400' finished space! The main level has 1 partial bath, open concept kitchen, study, dining area, living room and mudroom. The second level has 3 bedrooms (master has a HUGE closet), 2 bathrooms, and laundry room. The lower level has 1152' of unfinished space for you to design. Call today to see all that Ridgewood Homes can offer.
- Type:
- Single Family
- Sq.Ft.:
- 1,635
- Status:
- Active
- Beds:
- 4
- Lot size:
- 0.3 Acres
- Year built:
- 2024
- Baths:
- 3.00
- MLS#:
- 701323
ADDITIONAL INFORMATION
*MODEL HOME - NOT FOR SALE* D.R. Horton, America’s Builder, presents the Neuville in Creekview Estates. The Neuville offers 4 Bedrooms, 3 Bathrooms, a 3-Car Garage, and includes a Finished Basement providing over 2200 sqft of total living space! The main living area offers 9 ft Ceilings as well as a spacious, open layout that provides the perfect entertainment space. The Kitchen features Quartz Countertops with tile backsplash, large Corner Pantry & an Island overlooking the Dining & Great Room areas. 2 large Bedrooms are split from the Primary Bedroom in the front of the home. In the Primary Bedroom, you’ll find a large Walk-In Closet and ensuite bathroom with dual vanity sinks and a tiled walk-in shower. As you make your way to the Finished Lower Level, you’ll find an additional Living Space as well as the large 4th Bedroom, full Bathroom, & tons of storage space! All D.R. Horton Iowa homes include our America’s Smart Home™ Technology as well as DEAKO® decorative plug-n-play light switches. This home is currently under construction. Photos may be similar but not necessarily of subject property, including interior and exterior colors, finishes and appliances. Special financing is available through Builder’s preferred lender offering exceptionally low 30-year fixed FHA/VA and Conventional Rates. See Builder representative for details on how to save THOUSANDS of dollars!
Open House:
Tuesday, 11/12 9:00-5:00PM
- Type:
- Single Family
- Sq.Ft.:
- 1,635
- Status:
- Active
- Beds:
- 4
- Lot size:
- 0.19 Acres
- Year built:
- 2024
- Baths:
- 3.00
- MLS#:
- 701239
ADDITIONAL INFORMATION
*MOVE-IN READY!* D.R. Horton, America’s Builder, presents the Neuville in Creekview Estates. The Neuville offers 4 Bedrooms, 3 Bathrooms, a 3-Car Garage, and includes a Finished Basement providing over 2200 sqft of total living space! The main living area offers 9 ft Ceilings as well as a spacious, open layout that provides the perfect entertainment space. The Kitchen features Quartz Countertops with tile backsplash, large Corner Pantry & an Island overlooking the Dining & Great Room areas. 2 large Bedrooms are split from the Primary Bedroom in the front of the home. In the Primary Bedroom, you’ll find a large Walk-In Closet and ensuite bathroom with dual vanity sinks and a tiled walk-in shower. As you make your way to the Finished Lower Level, you’ll find an additional Living Space as well as the large 4th Bedroom, full Bathroom, & tons of storage space! All D.R. Horton Iowa homes include our America’s Smart Home™ Technology as well as DEAKO® decorative plug-n-play light switches. Photos may be similar but not necessarily of subject property, including interior and exterior colors, finishes and appliances. Special financing is available through Builder’s preferred lender offering exceptionally low 30-year fixed FHA/VA and Conventional Rates. See Builder representative for details on how to save THOUSANDS of dollars!
- Type:
- Land
- Sq.Ft.:
- n/a
- Status:
- Active
- Beds:
- n/a
- Lot size:
- 0.44 Acres
- Baths:
- MLS#:
- 700651
ADDITIONAL INFORMATION
Build your DREAM HOME! To find this lot use 1219 N. Broadway Street Polk City Iowa 50226. .44 acres a stones throw from Big Creek State Park and close to Saylorville and TCI Golf Course. Bring your own builder. The North side of the lot boarders Big Creek State Park so you willl have no neighbors to that side. Backs to trees. Secluded. If you purchased the house next door you might be able to combine the lots. There is a storage shed on the lot. Call today!
- Type:
- Single Family
- Sq.Ft.:
- 838
- Status:
- Active
- Beds:
- 2
- Lot size:
- 0.5 Acres
- Year built:
- 1952
- Baths:
- 1.00
- MLS#:
- 700576
ADDITIONAL INFORMATION
Secluded ranch home on a picturesque half an acre lot. The home is located a stones throw from Big Creek State Park. You won't find a more ideal location! Two bedrooms and one bathroom, just under 1000 sq ft. Plenty of room to build a garage or workshop on the half acre lot. Close to the Polk City Library Saylorville Lake and TCI golf course and EVERYTHING Polk City has to offer. The lot to the North is available for sale. One might be able to combine both parcels and build their DREAM HOME! Call today for your private showing!

This information is provided exclusively for consumers’ personal, non-commercial use, and may not be used for any purpose other than to identify prospective properties consumers may be interested in purchasing. This is deemed reliable but is not guaranteed accurate by the MLS. Copyright 2024 Des Moines Area Association of Realtors. All rights reserved.
Polk City Real Estate
The median home value in Polk City, IA is $422,000. This is higher than the county median home value of $247,000. The national median home value is $338,100. The average price of homes sold in Polk City, IA is $422,000. Approximately 86.33% of Polk City homes are owned, compared to 10.76% rented, while 2.91% are vacant. Polk City real estate listings include condos, townhomes, and single family homes for sale. Commercial properties are also available. If you see a property you’re interested in, contact a Polk City real estate agent to arrange a tour today!
Polk City, Iowa has a population of 5,386. Polk City is more family-centric than the surrounding county with 55.67% of the households containing married families with children. The county average for households married with children is 34.53%.
The median household income in Polk City, Iowa is $141,548. The median household income for the surrounding county is $73,015 compared to the national median of $69,021. The median age of people living in Polk City is 35.5 years.
Polk City Weather
The average high temperature in July is 85.2 degrees, with an average low temperature in January of 11.1 degrees. The average rainfall is approximately 36.1 inches per year, with 30.7 inches of snow per year.
