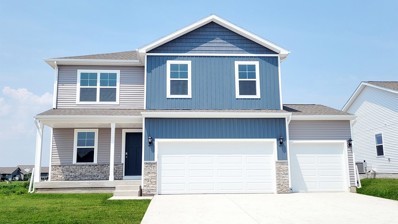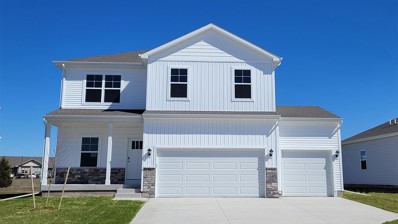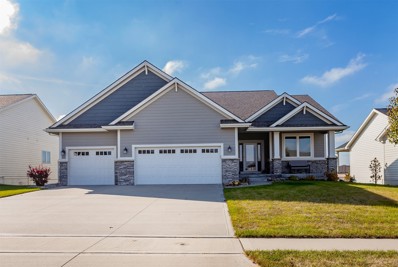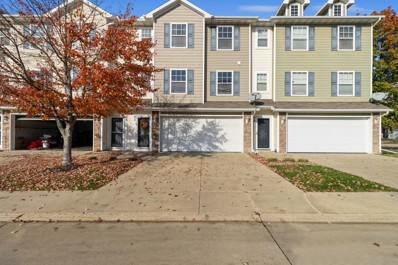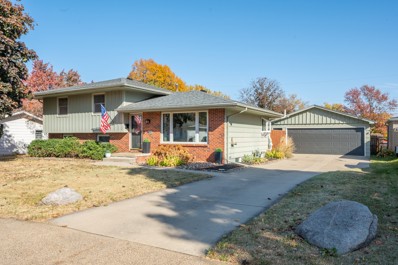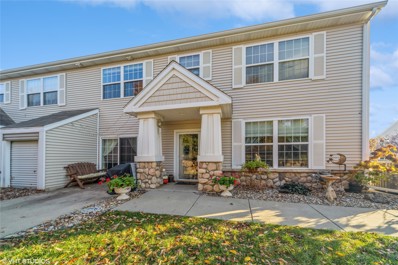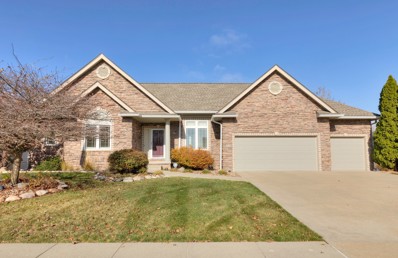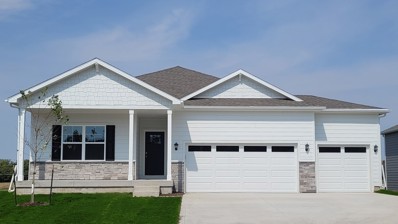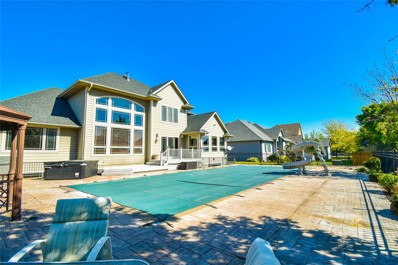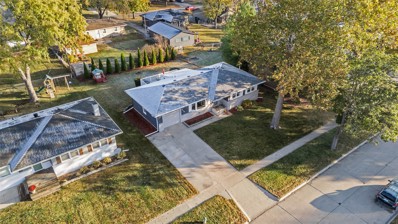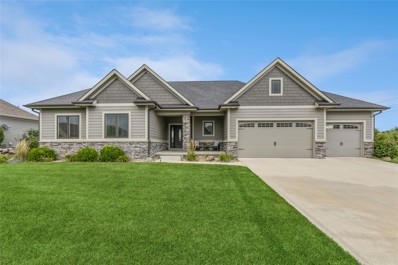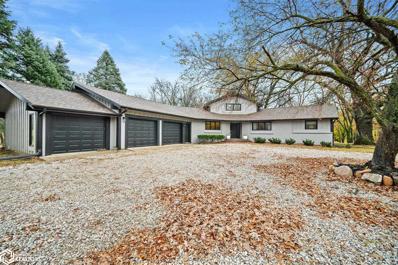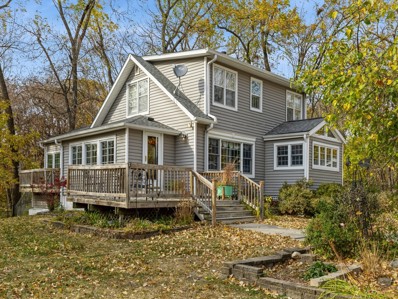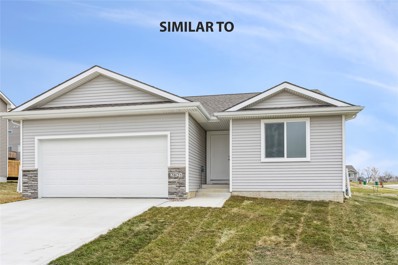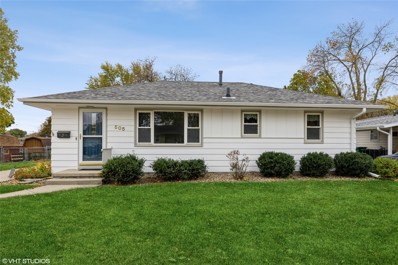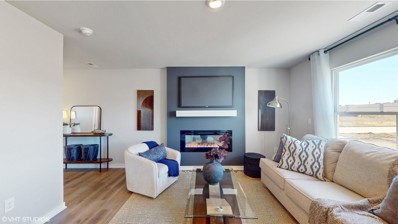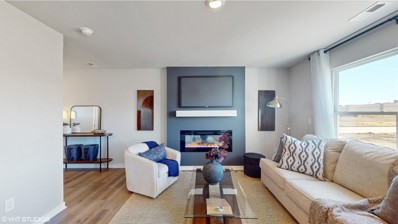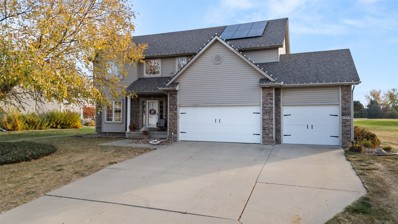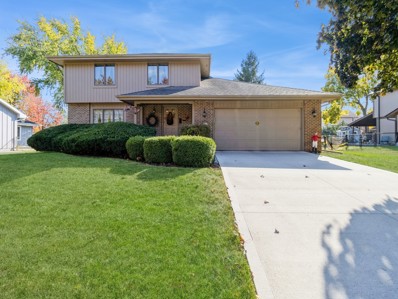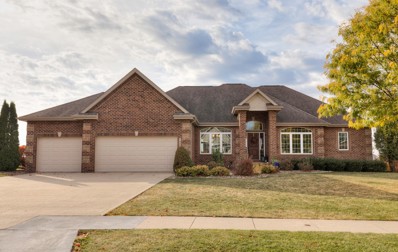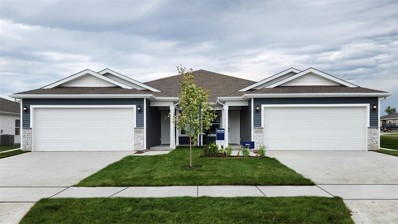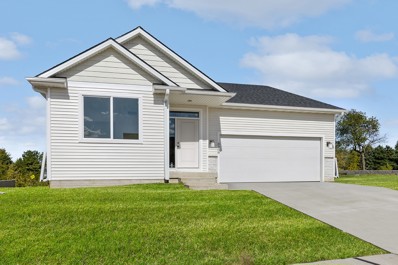Ankeny IA Homes for Rent
The median home value in Ankeny, IA is $335,750.
This is
higher than
the county median home value of $247,000.
The national median home value is $338,100.
The average price of homes sold in Ankeny, IA is $335,750.
Approximately 68.64% of Ankeny homes are owned,
compared to 26.99% rented, while
4.37% are vacant.
Ankeny real estate listings include condos, townhomes, and single family homes for sale.
Commercial properties are also available.
If you see a property you’re interested in, contact a Ankeny real estate agent to arrange a tour today!
- Type:
- Single Family
- Sq.Ft.:
- 2,053
- Status:
- NEW LISTING
- Beds:
- 4
- Lot size:
- 0.22 Acres
- Year built:
- 2024
- Baths:
- 3.00
- MLS#:
- 707642
ADDITIONAL INFORMATION
D.R. Horton, America’s Builder, presents the Bellhaven located in our Kimberley Crossing community on the North side of Ankeny with easy access to I-35. This beautiful, new neighborhood is just minutes from North Polk schools, shops, trails & more! The Bellhaven is a beautiful, open concept 2-story home that includes 4 Large Bedrooms & 2.5 Bathrooms. Upon entering the Bellhaven you’ll find a spacious Study perfect for an office space. As you make your way through the Foyer, you’ll find a spacious and cozy Great Room complete with a fireplace. The Gourmet Kitchen with included Quartz countertops is perfect for entertaining with its Oversized Island overlooking the Dining and Living areas. Heading up to the second level, you’ll find the oversized Primary Bedroom featuring an ensuite bathroom and TWO large walk-in closets. The additional 3 Bedrooms, full Bathroom, and Laundry Room round out the rest of the upper level! All D.R. Horton Iowa homes include our America’s Smart Home™ Technology as well as DEAKO® decorative plug-n-play light switches. This home is currently under construction. Photos may be similar but not necessarily of subject property, including interior and exterior colors, finishes and appliances. Special financing is available through Builder’s preferred lender offering exceptionally low 30-year fixed FHA/VA and Conventional Rates. See Builder representative for details on how to save THOUSANDS of dollars!
- Type:
- Single Family
- Sq.Ft.:
- 2,053
- Status:
- NEW LISTING
- Beds:
- 4
- Lot size:
- 0.22 Acres
- Year built:
- 2024
- Baths:
- 3.00
- MLS#:
- 707641
ADDITIONAL INFORMATION
D.R. Horton, America’s Builder, presents the Bellhaven located in our Kimberley Crossing community on the North side of Ankeny with easy access to I-35. This beautiful, new neighborhood is just minutes from North Polk schools, shops, trails & more! The Bellhaven is a beautiful, open concept 2-story home that includes 4 Large Bedrooms & 2.5 Bathrooms. Upon entering the Bellhaven you’ll find a spacious Study perfect for an office space. As you make your way through the Foyer, you’ll find a spacious and cozy Great Room complete with a fireplace. The Gourmet Kitchen with included Quartz countertops is perfect for entertaining with its Oversized Island overlooking the Dining and Living areas. Heading up to the second level, you’ll find the oversized Primary Bedroom featuring an ensuite bathroom and TWO large walk-in closets. The additional 3 Bedrooms, full Bathroom, and Laundry Room round out the rest of the upper level! All D.R. Horton Iowa homes include our America’s Smart Home™ Technology as well as DEAKO® decorative plug-n-play light switches. This home is currently under construction. Photos may be similar but not necessarily of subject property, including interior and exterior colors, finishes and appliances. Special financing is available through Builder’s preferred lender offering exceptionally low 30-year fixed FHA/VA and Conventional Rates. See Builder representative for details on how to save THOUSANDS of dollars!
$698,900
1313 NE 51st Street Ankeny, IA 50021
- Type:
- Single Family
- Sq.Ft.:
- 1,984
- Status:
- NEW LISTING
- Beds:
- 5
- Lot size:
- 0.27 Acres
- Year built:
- 2017
- Baths:
- 3.00
- MLS#:
- 707376
ADDITIONAL INFORMATION
Welcome to a luxurious escape that effortlessly combines elegance, comfort, and the serenity of the Otter Creek Golf Course community. This impeccably maintained 5-bedroom, 3-bathroom home invites you in with soaring 11-foot ceilings, leading to a spacious living room complete with a cozy gas fireplace. The gourmet kitchen is equipped with a gas stove, wall oven, and generous pantry, seamlessly connecting to a large dining area ideal for both casual meals and formal entertaining which leads you to a spacious covered deck, where you'll find yourself surrounded by lush green space, offering both privacy and a stunning view?an ideal retreat for unwinding at the end of the day. The open, sunlit basement with 9-foot ceilings is an entertainer's dream, featuring daylight windows, an expansive living area, a dedicated bar, 2 bedrooms with a full bathroom and ample room for hosting gatherings, and game nights.
$187,490
912 NE 48th Lane Ankeny, IA 50021
- Type:
- Condo
- Sq.Ft.:
- 1,215
- Status:
- NEW LISTING
- Beds:
- 2
- Lot size:
- 0.02 Acres
- Year built:
- 2005
- Baths:
- 3.00
- MLS#:
- 707417
ADDITIONAL INFORMATION
What a gem for under $200,000. This gorgeous, one-owner townhome has been lovingly and immaculately cared for and is waiting for you! The warm and inviting main level features large, south-facing windows that fill the home with natural light, along with an open-concept living room, kitchen with pantry and upgraded SS appliances, laundry room and ½ bath. Upstairs you’ll find a spacious primary bedroom with private bath, along with a second bedroom and full bath. Furnace and AC are 2 years old. Pet-friendly community. Easy access to I35, Costco and all the parks and amenities of Ankeny. Call for your tour today!
- Type:
- Single Family
- Sq.Ft.:
- 1,080
- Status:
- NEW LISTING
- Beds:
- 4
- Lot size:
- 0.2 Acres
- Year built:
- 1970
- Baths:
- 2.00
- MLS#:
- 707481
ADDITIONAL INFORMATION
Looking for a single family home in Ankeny that is truly move-in ready, this is a diamond! This home has been exceptionally taken care of with tons of updates to be livable day one. From the moment you hit the front door, you will be impressed with the attention to detail. New flooring in the front room gives it a warm inviting feel. An added kitchen bar and backsplash add to the attraction. Upstairs includes three bedrooms. But don't miss the additional BR, full bathroom, and living space in the lower level (yet still plenty of room for storage). It doesn't stop on the inside. The back yard is wonderfully landscaped with patio lights and a full privacy fence that is gated for access the garage without worrying if the pets will escape so you can enjoy your yard. All in a convenient Ankeny location with easy access to Delaware, 1st Street, or Prairie Trail. Roof is two-years old. Refrigerator, washer & dryer are also newer. Don't miss looking at this home. It is sharp!
- Type:
- Condo
- Sq.Ft.:
- 1,834
- Status:
- NEW LISTING
- Beds:
- 3
- Year built:
- 2004
- Baths:
- 3.00
- MLS#:
- 707365
ADDITIONAL INFORMATION
Welcome Home to this Pristine End-Unit Townhome that Boasts 1,834 Finished Square Feet, has 3 Bedrooms, 3 Baths and is Desiraby Located in NE Ankeny with easy access to the Interstate! Your Main Floor sports 9’ Ceilings, a Nice Sized Family Room with Gas Log Fireplace, 1/2 Bath and Kitchen that is sure to please with Granite Countertops (2017), Island that Seats 2 plus a Raised Bar that Seats 4, Tile Backsplash, Pantry and a Generous Dining Area. The Slider from the Dining will take you to the hidden Gem, your Private Patio Oasis surrounded by beautiful Landscaping! Head upstairs to find a 2nd Living Area in the Loft that can be used as an Office, Work-out space or used to best fit your needs. Your large Primary Bedroom includes a Walk-in Closet, Slider Closet and Full Bath with Shower and Soaker Tub. The 2nd Bedroom with Walk-in Closet, 3rd Bedroom with tons of Natural Light, Full Bathroom, and conveniently located Laundry complete the 2nd Level. The 2 Car Attached Garage has wonderful Wooden Shelving for extra Storage Space. All Appliances Included. This easy-living Home is Move-in Ready. Make it Yours Today!
$599,900
338 NE 28th Street Ankeny, IA 50021
- Type:
- Single Family
- Sq.Ft.:
- 1,990
- Status:
- NEW LISTING
- Beds:
- 4
- Lot size:
- 0.28 Acres
- Year built:
- 2003
- Baths:
- 4.00
- MLS#:
- 707373
ADDITIONAL INFORMATION
One owner quality-built Kimberley 4 bedroom, 3.5 bath walkout ranch backing to Briarwood Golf Course offers a perfect blend of luxury and comfort. Large great room with fireplace & built-ins, open formal dining area & office . Spacious master bedroom, tiled shower, tub & beautiful walk-in closet. . Lower level is finished with large family room, wet bar, three bedrooms and 2 baths. Lots of storage space. Great location! All information obtained from seller and public records.
$414,990
1320 NE 55th Street Ankeny, IA 50021
- Type:
- Single Family
- Sq.Ft.:
- 1,635
- Status:
- NEW LISTING
- Beds:
- 4
- Lot size:
- 0.21 Acres
- Year built:
- 2024
- Baths:
- 3.00
- MLS#:
- 707282
ADDITIONAL INFORMATION
*MOVE-IN READY!* - 4.99% Interest Rate for FHA/VA 30-year fixed Loans for a Limited Time! - Contact builder rep for details. D.R. Horton, America’s Builder, presents the Neuville on a POND LOT located in our Kimberley Crossing community on the North side of Ankeny with easy access to I-35. The Neuville offers 4 Bedrooms, 3 Bathrooms and a Finished Basement providing over 2200 sqft of total living space! The main living area offers 9 ft Ceilings as well as a spacious, open layout that provides the perfect entertainment space. The Kitchen features Quartz Countertops with tile backsplash, large Corner Pantry & an Island overlooking the Dining & Great Room areas. 2 large Bedrooms are split from the Primary Bedroom in the front of the home. In the Primary Bedroom, you’ll find a large Walk-In Closet and ensuite bathroom with dual vanity sinks and a tiled walk-in shower. In the Finished Lower Level, you’ll find another Living Space as well as the 4th Bedroom, full Bath, & tons of storage space! All D.R. Horton Iowa homes include our America’s Smart Home™ Technology as well as DEAKO® light switches. Photos may be similar but not necessarily of subject property, including interior and exterior colors, finishes and appliances. Special financing is available through Builder’s preferred lender offering exceptionally low 30-year fixed FHA/VA and Conventional Rates. See Builder representative for details on how to save THOUSANDS of dollars!
$849,900
1205 NE 31st Street Ankeny, IA 50021
- Type:
- Single Family
- Sq.Ft.:
- 3,348
- Status:
- NEW LISTING
- Beds:
- 5
- Lot size:
- 0.35 Acres
- Year built:
- 2004
- Baths:
- 5.00
- MLS#:
- 707104
ADDITIONAL INFORMATION
Stunning 1.5-story home in the sought-after Briar Creek neighborhood of Ankeny! Nestled on a spacious .34-acre lot, this exquisite home boasts over 4,400 sq. ft. of beautifully finished living space. Step inside to a grand entry, formal living and dining areas, a dedicated office with built-ins, and an open kitchen with informal dining and hearth area, complete with more custom built-ins. The main floor also features a convenient mudroom with ample storage and laundry, a 4-season room, and a luxurious primary suite with French doors, dual vanity sinks, a soaking tub, a walk-in tiled shower, and a large walk-in closet. Upstairs, find three generous bedrooms and two full baths. The basement is an entertainer's dream with a bar, theater room, game area, bathroom, and an additional bedroom. Outside, unwind in your private oasis with a 20x50 saltwater pool, fountains, gazebo, and immaculate landscaping. Seller currently has an HSA warranty that will transfer to the buyer! This home is a true showstopper—schedule a visit today!
$279,900
510 SE 6th Street Ankeny, IA 50021
- Type:
- Single Family
- Sq.Ft.:
- 1,308
- Status:
- NEW LISTING
- Beds:
- 3
- Lot size:
- 0.22 Acres
- Year built:
- 1968
- Baths:
- 3.00
- MLS#:
- 706994
ADDITIONAL INFORMATION
This beautifully updated 3-bedroom, 3-bath ranch home has had significant improvements over the last seven years, making it both stylish and move-in ready. Located in a desirable neighborhood with a large park within walking distance, this property offers the perfect balance of convenience and charm. The main level features three bedrooms and two remodeled bathrooms, including a primary suite with an en-suite bath. The fully upgraded kitchen boasts Samsung black stainless appliances, a gas stove, and a seamless flow to a lovely sunroom and spacious deck, perfect for entertaining. Hardwood floors run through the main living spaces, while plush new carpeting in the bedrooms adds a touch of luxury. Downstairs, a generous lower level provides additional living space, a flex room, and a third full bathroom, giving you room to grow and entertain. Don't miss the chance to see this wonderful home. Schedule your showing today! All information obtained from seller and public records.
- Type:
- Single Family
- Sq.Ft.:
- 1,816
- Status:
- Active
- Beds:
- 5
- Lot size:
- 0.49 Acres
- Year built:
- 2016
- Baths:
- 4.00
- MLS#:
- 706979
ADDITIONAL INFORMATION
In the St. James Place neighborhood on the north side of Ankeny you will find gorgeous views of the 48 acres of natural Iowa prairie surrounding the prestigious St. James Place development. Substantial peacefulness and privacy abound for this 5 bedroom walk out ranch home in a cul-de-sac location. Premium .485 acre lot in this one of a kind development. This home boasts over 3200 total finished square feet. An inviting entry leads to an impressive great room with a tray ceiling, stone faced fireplace, and built-ins. The kitchen is sure to delight with granite counters with beautiful custom cabinets trimmed with crown molding, and a center island snack bar. Sip your morning coffee on the large 12' x 15' deck to the sounds of the prairie and creek. The primary ensuite boasts great views, a raised tray ceiling, walk-in closet, double sinks and tiled shower. A dining room, mudroom with built-ins, laundry room, two additional bedrooms, and bathroom complete the main level. An open staircase leads to a lower level with two large bedrooms a full bathroom and a bonus room! The walk-out lower level includes a large family room, a luxurious 3/4 bathroom, and large storage room. The irrigated yard is perfect for friends and family to enjoy. Heated three car garage with extra deep third stall for all your toys. Schedule a showing today!
$599,000
2483 NE 102Nd Ankeny, IA 50021
- Type:
- Other
- Sq.Ft.:
- 2,203
- Status:
- Active
- Beds:
- 4
- Lot size:
- 3.44 Acres
- Baths:
- 3.00
- MLS#:
- 6322697
- Subdivision:
- IA
ADDITIONAL INFORMATION
With a few updates, this beautiful property could be yours! Nestled on 3.44 acres within city limits, this home offers the perfect blend of convenience and natural seclusion. A private driveway leads you to a tranquil oasis featuring a pondâ??ideal for fishing or simply unwinding. Over 2 acres are dedicated to a lush forest reserve, alive with deer, birds, and vibrant wildlife. Experience city living with the feel of a serene retreat. Highlights: Enclosed Porch Utility Shed Great Location Acres: 3.44 Taxes: $6,701.85 Estimated Zoning: RR- Rural Residential Occupancy: Single Family Style: 1 Story Frame Year Built: 1976 Roof: Asphalt Shingle Total Gross Living Area: 2,599 SF Exterior Material: Wood Siding Bedrooms: 4 Bathrooms: 2 1/2 Central Air: Yes Heat: 2 Furnaces, Forced Air Garage: Attached Garage 960 SF Recent Home Improvement: â?¢ Septic System Pumped July 10th, 2024
$450,000
3784 NE 70th Avenue Ankeny, IA 50021
- Type:
- Single Family
- Sq.Ft.:
- 2,341
- Status:
- Active
- Beds:
- 3
- Lot size:
- 0.93 Acres
- Year built:
- 1935
- Baths:
- 3.00
- MLS#:
- 706958
ADDITIONAL INFORMATION
Surrounded by nature, this Unique home provides quiet peace on one acre. This well-kept updated older home (1935) was moved from Beaverdale to this Ankeny acre in the late 70’s to its new home at 3784 NE 70th Ave. This acre is formerly part of the Ankeny Stage Coach Line/Stop; the original Farm Home next door was built in1868. This listing IS DIFFERENT from the many homes on the market in Ankeny today. The basement was built for this home in the 70’s. New & Old Features include: 2,341 sq ft. 3-Bedrooms, (the primary suite on the Main Level includes an original claw foot tub). 3-Bathrooms. Newer HVAC. New Roof, Siding, Gutters, some leaf guards. New large Concrete Driveway (Perfect for Basketball Hoop). Original Hrdwd floors. Wood Burning Fireplace. Big rooms. large Country Kitchen has some New Cabinets & a New Butcher Block Island, a Huge Farmer’s Sink & Pantry. Appliances are Stainless (new 5-burner Gas Stove). The 3-car garage even has a separate room for tools or toys. Enjoy views from 3-Decks. This property has everything from trees, fruit trees, a Creek Bed, Perennials & Grass to mow. Fenced yard for Kiddos & Pets! You will feel the country vibe in this home & the property. Enjoy this historical home & share its story with family & friends.
- Type:
- Single Family
- Sq.Ft.:
- 1,166
- Status:
- Active
- Beds:
- 3
- Lot size:
- 0.11 Acres
- Year built:
- 2024
- Baths:
- 2.00
- MLS#:
- 706947
ADDITIONAL INFORMATION
ASK ABOUT OUR SPECIAL BUYDOWN PROGRAM for FHA & Conventional Loans. Introducing the Hoover, from Greenland Homes' American Dream Series, offering a generous 1,166 sq. ft. of finished living space. This ranch-style home boasts an open floor plan, with a stylish eat-in kitchen featuring a breakfast bar, quartz countertops, and stainless-steel appliances. The spacious main level includes three bedrooms and two baths. The Millennial Series (MS) package elevates the home with exterior stone, painted kitchen cabinets, a kitchen backsplash, and an electric fireplace with a shiplap surround. Enjoy the convenience of a 2-car garage and the peace of mind that comes with a 2-Year Builder Warranty. Plumbing is stubbed for a lower-level bath, and the home features a spacious deck off the back door. Control your home's security with the touch of a button on your smartphone; front door lock, thermostat, front lights, garage door opener and pre-wired for cameras. Greenland also offers all appliances included. Greenland Homes is proudly 100% employee-owned and offers a variety of homes in Adel, Altoona, Bondurant, Clive, Granger, Madrid, Norwalk, Van Meter, and Waukee.
$234,900
505 SE 3rd Street Ankeny, IA 50021
- Type:
- Single Family
- Sq.Ft.:
- 912
- Status:
- Active
- Beds:
- 3
- Lot size:
- 0.22 Acres
- Year built:
- 1962
- Baths:
- 1.00
- MLS#:
- 706859
ADDITIONAL INFORMATION
This Charming 1962 Ranch-style Home exudes Vintage Appeal with the Updates that you are looking for in a Home. Inside you will find a large Family Room filled with Natural Light streaming through the picture window. The Kitchen, with its Retro Cabinetry connects seamlessly to a casual Dining Area. Each Bedroom feels Spacious yet snug with plenty of Closet space. The 3rd Bedroom can easily be used as Flex space to fit your needs as an Office or Formal Dining Room. Your Lower Level is clean and ready to be finished giving you instant equity and includes a partially finished 3/4 Bath. Enjoy time on the Deck or Open Patio in your Fully Fenced & Beautifully Landscaped Backyard. Benefit from the comfort of parking your Vehicle in the 2 Car Detached Garage. Roof 2021; HVAC & Water Heater 2018; Washer 2022; Dryer 2015.
- Type:
- Single Family
- Sq.Ft.:
- 1,494
- Status:
- Active
- Beds:
- 4
- Lot size:
- 0.24 Acres
- Year built:
- 2006
- Baths:
- 2.00
- MLS#:
- 706849
ADDITIONAL INFORMATION
Discover this pristine 2-story home, offering 4 spacious bedrooms and 2.5 baths. Built in 2008, this well-maintained property boasts modern touches and is move-in ready. The layout is designed for comfortable family living, with ample space and natural light throughout.Property Details:4 Bedrooms, 2.5 Bathrooms,2-Story Design Built in 2008 Immaculately Clean,This home is being sold as-is,
$269,990
4310 NE 13th Street Ankeny, IA 50021
- Type:
- Single Family
- Sq.Ft.:
- 1,514
- Status:
- Active
- Beds:
- 3
- Lot size:
- 0.1 Acres
- Year built:
- 2024
- Baths:
- 3.00
- MLS#:
- 706755
ADDITIONAL INFORMATION
D.R. Horton, America’s Builder, presents the Sydney Twinhome located in Canyon Landing community in a quiet part of Ankeny East of I-35 between First and Eighteenth Street. Enjoy the tranquility of this stunning community while still having nearby access to top amenities in the area! This Two-Story Twinhome boasts 3 Bedrooms, 2.5 Bathrooms, and a 2-Car Garage in a spacious open floorplan. As you enter the Sydney, you’ll be greeted with a beautiful Great Room featuring a cozy fireplace. The Gourmet Kitchen offers an Oversized Pantry and a Large Island, perfect for entertaining! On the second level, you’ll find the Primary Bedroom with an ensuite Bathroom featuring a dual vanity sink as well as a spacious Walk-In Closet. You’ll also find Two additional Large Bedrooms, full Bathroom, and Laundry Room! All D.R. Horton Iowa homes include our America’s Smart Home™ Technology as well as DEAKO® decorative plug-n-play light switches. Photos may be similar but not necessarily of subject property, including interior and exterior colors, finishes and appliances. Special financing is available through Builder’s preferred lender offering exceptionally low 30-year fixed FHA/VA and Conventional Rates. See Builder representative for details on how to save THOUSANDS of dollars!
$269,990
4314 NE 13th Street Ankeny, IA 50021
- Type:
- Single Family
- Sq.Ft.:
- 1,514
- Status:
- Active
- Beds:
- 3
- Lot size:
- 0.1 Acres
- Year built:
- 2024
- Baths:
- 3.00
- MLS#:
- 706754
ADDITIONAL INFORMATION
D.R. Horton, America’s Builder, presents the Sydney Twinhome located in Canyon Landing community in a quiet part of Ankeny East of I-35 between First and Eighteenth Street. Enjoy the tranquility of this stunning community while still having nearby access to top amenities in the area! This Two-Story Twinhome boasts 3 Bedrooms, 2.5 Bathrooms, and a 2-Car Garage in a spacious open floorplan. As you enter the Sydney, you’ll be greeted with a beautiful Great Room featuring a cozy fireplace. The Gourmet Kitchen offers an Oversized Pantry and a Large Island, perfect for entertaining! On the second level, you’ll find the Primary Bedroom with an ensuite Bathroom featuring a dual vanity sink as well as a spacious Walk-In Closet. You’ll also find Two additional Large Bedrooms, full Bathroom, and Laundry Room! All D.R. Horton Iowa homes include our America’s Smart Home™ Technology as well as DEAKO® decorative plug-n-play light switches. Photos may be similar but not necessarily of subject property, including interior and exterior colors, finishes and appliances. Special financing is available through Builder’s preferred lender offering exceptionally low 30-year fixed FHA/VA and Conventional Rates. See Builder representative for details on how to save THOUSANDS of dollars!
$256,900
1307 SE Birch Lane Ankeny, IA 50021
- Type:
- Condo
- Sq.Ft.:
- 1,344
- Status:
- Active
- Beds:
- 2
- Lot size:
- 0.05 Acres
- Year built:
- 2015
- Baths:
- 2.00
- MLS#:
- 706663
ADDITIONAL INFORMATION
Incredible ranch townhouse in pristine, move-in ready condition! This 2-bed, 2-bath home is packed with quality amenities and stylish updates, including fresh paint throughout. Enjoy a spacious kitchen with granite countertops, crisp white cabinets, tile flooring in most rooms, a cozy gas fireplace, and classic white woodwork. The thoughtfully designed layout separates the two bedrooms for added privacy. The garage offers ample storage, a workbench, and still fits two vehicles comfortably. For extra peace of mind, radon mitigation is already installed. Nestled in a peaceful neighborhood, the south-facing cement patio is perfect for relaxing with your morning coffee, and you're just minutes from all that Ankeny has to offer. Plus, zero entry, everything’s on one level for easy living! This home truly has it all—see this gem for yourself!
- Type:
- Single Family
- Sq.Ft.:
- 2,236
- Status:
- Active
- Beds:
- 4
- Lot size:
- 0.29 Acres
- Year built:
- 1999
- Baths:
- 3.00
- MLS#:
- 706472
ADDITIONAL INFORMATION
Golf Course Living at Briarwood Golf Club in Ankeny! Live off the 13th tee with no risk of stray shots hitting your home. This beautiful two-story, 4-bedroom home offers over 3,000 sq ft of finished space and a 3-car garage. You'll enjoy numerous updates throughout. Main Floor: The entry level features a formal dining room (or sitting room), a half bath, and an open-concept kitchen and living room with a cozy gas fireplace. The kitchen boasts new appliances (2023), countertops, faucets (2022), and updated lighting. Fresh LVP flooring (2022) flows throughout, and the home was freshly painted (2022). New washer and dryer (2021). Upstairs:The second floor includes three spacious bedrooms and a full bathroom, along with the primary suite. The primary suite offers a retreat with dual vanities, a soaker tub, shower, and a large walk-in closet. New carpet (2021), updated plumbing fixtures, and countertops in all bathrooms add a fresh touch. Basement: In the newly finished lower level, you'll find a renovated workout room and a second living space, complete with a wet bar—perfect for entertaining or relaxing. Exterior & Garage: Step outside to enjoy serene views of the golf course from your new composite deck (2022). The garage features an epoxy-coated floor (2022) Energy Efficiency:The home is equipped with solar panels, ensuring little to no electric bills—making this an eco-friendly and cost-effective choice. All information obtained from public records and seller.
- Type:
- Single Family
- Sq.Ft.:
- 2,002
- Status:
- Active
- Beds:
- 3
- Lot size:
- 0.25 Acres
- Year built:
- 1976
- Baths:
- 3.00
- MLS#:
- 706664
ADDITIONAL INFORMATION
Step into this timeless 2 story beautiful brick and wood exterior home, blending classic charm with modern comfort. Entering the home, you'll find gleaming hardwood floors that flow throughout the main living areas, adding warmth and character. The sunroom is an inviting space, full of natural sunlight, perfect for relaxation with a book or morning coffee. The home's 3 bedrooms include a comfortable primary suite with an ensuite bathroom for your convenience. The additional 1.5 baths ensure ample space for family and guests. With over 2000 sq ft of spacious living space, this home is perfect for family living and entertaining. Enjoy the convivence of a 2 car-attached garage with plenty of room for storage, The backyard is a perfect canvas for outdoor entertaining or relaxation with established perennial flower beds ready to enjoy in the spring, summer, and fall Located in a desirable neighborhood, close to all shopping in Ankeny. Do not miss the chance to make this beautiful property your next home.
$949,900
1407 NE 47th Street Ankeny, IA 50021
- Type:
- Single Family
- Sq.Ft.:
- 2,297
- Status:
- Active
- Beds:
- 4
- Lot size:
- 0.43 Acres
- Year built:
- 2007
- Baths:
- 4.00
- MLS#:
- 706704
ADDITIONAL INFORMATION
Come and tour this stunning 4 bedroom ranch backing to Otter Creek Golf Course! This home has so much to offer its next owner. It all starts with the location as this home backs to hole number 11 and offers water views and plenty of distance to other homes behind you. If having a large kitchen is on your wish list, you will NOT be disappointed! The kitchen was taken down to the studs and completely renovated in 2023. This beautiful room boasts a huge island, beautiful cabinetry, high end appliances and custom lighting. Step outside onto the large deck and enjoy dinner under the covered portion while enjoying your large back yard. The main floor of the home features an office and formal dining room space. The entire main floor feels open and inviting and filled with cozy charm. The primary suite is the only bedroom on the main floor. It is a large size and the ensuite contains a double vanity, large and deep tub and a shower with plenty of space. The closet is bedroom-sized at 125 square feet! The walkout basement features a nicely sized living room area, complete with a corner fireplace and a wet bar. There is also an additional flex room that can be used to store wine or whatever you choose. All 3 basement bedrooms are very large. Two of the bedrooms split a jack and jill bath. Exit through the basement and a beautiful brick patio awaits. Other home features include a Tesla charging station and a garage heater. This home is located in the Northeast School district.
$284,990
4329 NE 13th Street Ankeny, IA 50021
- Type:
- Single Family
- Sq.Ft.:
- 1,410
- Status:
- Active
- Beds:
- 3
- Lot size:
- 0.13 Acres
- Year built:
- 2024
- Baths:
- 2.00
- MLS#:
- 706698
ADDITIONAL INFORMATION
D.R. Horton, America’s Builder, presents the Olsen Twin Home. This home is located in our Canyon Landing community in a quiet part of Ankeny East of I-35 between First and Eighteenth Street. Enjoy the tranquility of this stunning community while still having nearby access to top amenities in the area! This Ranch Twin Home includes 3 bedrooms, 2 bathrooms, 2-Car Garage, and a Covered Patio. As you enter the Olsen, you’ll be greeted with a beautiful Great Room featuring a cozy fireplace. The Kitchen has a convenient Pantry, Large Island (perfect for entertaining!) and beautiful Quartz Countertops. The Primary bedroom features a large Walk-In Closet and ensuite bathroom with a dual vanity sink. The Second Bedroom and additional full Bathroom on the main level is located at the front of the home providing privacy perfect for both guests and family members. All D.R. Horton Iowa homes include our America’s Smart Home™ Technology and DEAKO® decorative plug-n-play light switches with smart switch capability. This home is currently under construction. Photos may be similar but not necessarily of subject property, including interior and exterior colors, finishes and appliances. Special financing is available through Builder’s preferred lender offering exceptionally low 30-year fixed FHA/VA and Conventional Rates. See Builder representative for details on how to save THOUSANDS of dollars!
$284,990
4325 NE 13th Street Ankeny, IA 50021
- Type:
- Single Family
- Sq.Ft.:
- 1,410
- Status:
- Active
- Beds:
- 3
- Lot size:
- 0.13 Acres
- Year built:
- 2024
- Baths:
- 2.00
- MLS#:
- 706697
ADDITIONAL INFORMATION
D.R. Horton, America’s Builder, presents the Olsen Twin Home. This home is located in our Canyon Landing community in a quiet part of Ankeny East of I-35 between First and Eighteenth Street. Enjoy the tranquility of this stunning community while still having nearby access to top amenities in the area! This Ranch Twin Home includes 3 bedrooms, 2 bathrooms, 2-Car Garage, and a Covered Patio. As you enter the Olsen, you’ll be greeted with a beautiful Great Room featuring a cozy fireplace. The Kitchen has a convenient Pantry, Large Island (perfect for entertaining!) and beautiful Quartz Countertops. The Primary bedroom features a large Walk-In Closet and ensuite bathroom with a dual vanity sink. The Second Bedroom and additional full Bathroom on the main level is located at the front of the home providing privacy perfect for both guests and family members. All D.R. Horton Iowa homes include our America’s Smart Home™ Technology and DEAKO® decorative plug-n-play light switches with smart switch capability. This home is currently under construction. Photos may be similar but not necessarily of subject property, including interior and exterior colors, finishes and appliances. Special financing is available through Builder’s preferred lender offering exceptionally low 30-year fixed FHA/VA and Conventional Rates. See Builder representative for details on how to save THOUSANDS of dollars!
- Type:
- Single Family
- Sq.Ft.:
- 1,435
- Status:
- Active
- Beds:
- 3
- Lot size:
- 0.17 Acres
- Year built:
- 2024
- Baths:
- 2.00
- MLS#:
- 706678
ADDITIONAL INFORMATION
Jerry's Homes Reed ranch plan with a walk out basement you will not find any were else in this price range! Main floor features LVP flooring, 9' ceilings, large windows for plenty of natural light and an electric fireplace. Large great room opens to beautiful kitchen w/ island, quartz counters, SS appliances, white cabinetry and eating area with access to the deck. Convenient 1st floor laundry/mud room just inside garage entrance. Primary suite has tray ceiling, walk in closet, double vanity and shower. Convenient 1st floor laundry / mud room. The basement is ready for future finish with a stub for bathroom and lots of light coming in. Single family home located just east of I-35 near Heritage Park with a quick easy commute to Ames or DSM. Couple minutes from the new Costco. Ankeny schools. Home warranty included. Jerry's Homes has been building homes since 1957.

This information is provided exclusively for consumers’ personal, non-commercial use, and may not be used for any purpose other than to identify prospective properties consumers may be interested in purchasing. This is deemed reliable but is not guaranteed accurate by the MLS. Copyright 2024 Des Moines Area Association of Realtors. All rights reserved.
Albert Wright Page, License B62241000, Xome Inc., License FO5635000, [email protected], 844-400-XOME (9663), 4471 North Billman Estates, Shelbyville, IN 46176

The content relating to real estate for sale in this Web site comes in part from the Internet Data eXchange (“IDX”) program of the Iowa Association of Realtors. Real estate listings held by brokers other than Xome Inc. are marked with the IDX Logo. This information is being provided for the consumers’ personal, non-commercial use and may not be used for any other purpose. All information subject to change and should be independently verified. This information is deemed reliable but not guaranteed and is provided from an authorized source. Copyright 2024 Iowa Association of Realtors. All Rights Reserved.
