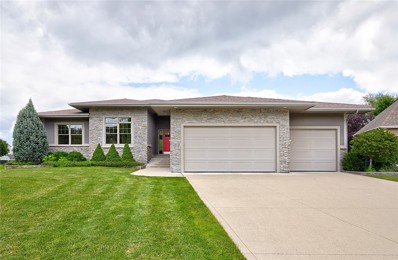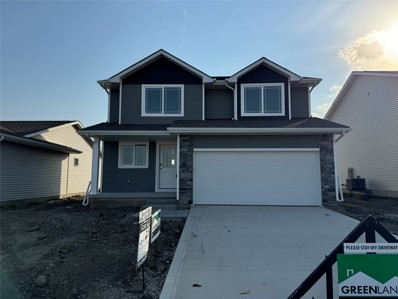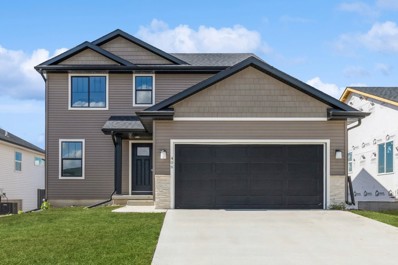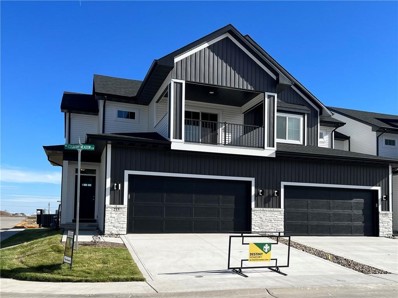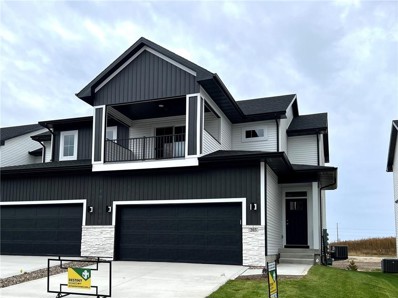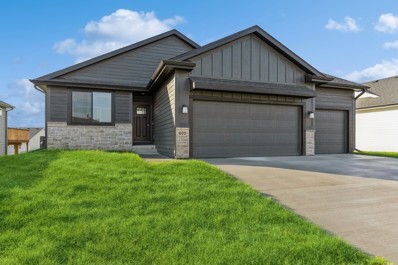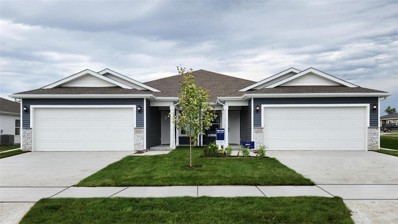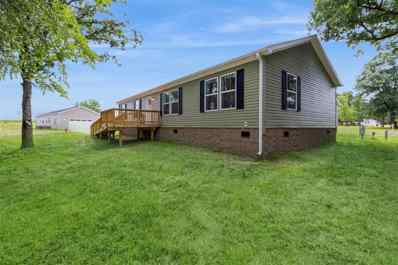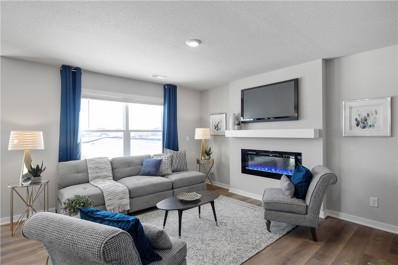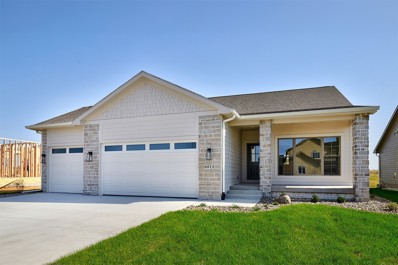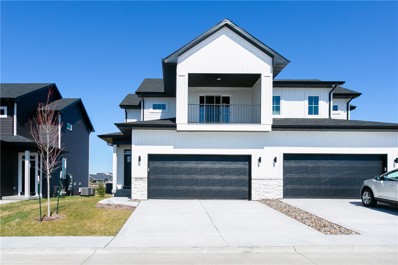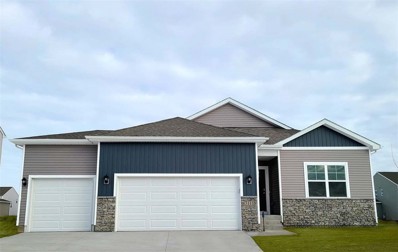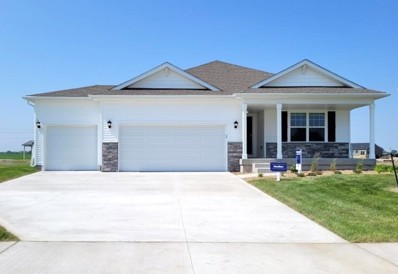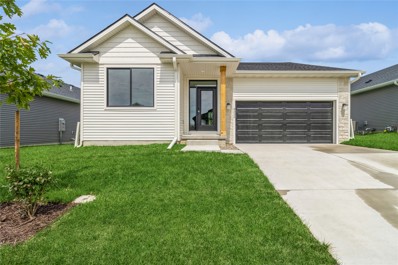Ankeny IA Homes for Rent
Open House:
Sunday, 11/17 1:00-3:00PM
- Type:
- Single Family
- Sq.Ft.:
- 1,809
- Status:
- Active
- Beds:
- 4
- Lot size:
- 0.15 Acres
- Year built:
- 2024
- Baths:
- 3.00
- MLS#:
- 699127
ADDITIONAL INFORMATION
The builder is currently offering an incentive of $7,500 concession to be used toward appliances, blinds, closing costs, rate buy downs, or approved upgrades with an accepted offer on this home by 11/15/2024. Welcome to Jerry's Homes popular Cedar 2-story 4 bedroom home offering open concept living and LVP flooring on the main floor. You'll love the large windows on both sides of the fireplace in the great room bringing in an abundance of natural light. Kitchen features a large peninsula, quartz countertops, stained quill cabinets, SS GE appliances and spacious dining area with sliding glass doors leading to the deck. Upstairs is a convenient laundry room, full bath and 4 bedrooms, including the large primary suite with a walk-in closet, double vanity and shower. Black hardware and faucets. The walkout basement is ready for future finish. Located in Ankeny near interstate access. Home warranty included and peace of mind knowing that Jerry's Homes has been building since 1957.
$665,000
2510 NE 12th Court Ankeny, IA 50021
- Type:
- Single Family
- Sq.Ft.:
- 1,946
- Status:
- Active
- Beds:
- 5
- Lot size:
- 0.46 Acres
- Year built:
- 2013
- Baths:
- 3.00
- MLS#:
- 699123
ADDITIONAL INFORMATION
Gorgeous custom ranch in the highly sought-after Deer Creek neighborhood! Stepping through the front door, you're greeted by a stunning entry with soaring 11 ft ceilings and a beautiful, curved wall leading to the spacious living area with beautiful fireplace with built-ins. The dream kitchen boasts of beautiful cabinetry, granite countertops, stainless steel appliances and large walk-in pantry. Oversized island and dining area are great for entertaining. Steps away is the extra large covered deck leading to the backyard. You'll love the large windows in every area of this open concept to enjoy the view of the tree-lined backyard. Beautiful hardwood floors throughout. Spacious master bedroom with feature wall and tray ceiling, en suite includes tiled walk-in shower, dual sinks and large walk-in closet. Two good sized bedrooms - one with coffered ceiling and the other with built-in shelves and a window seat. Full bath and laundry complete the main level. Switchback stairs lead to the patio or continue to the lower level. You'll enjoy the huge living area with built ins and home theater, wet bar, home gym and flex space for office, playroom or gameroom. Two good sized bedrooms and full bath plus plenty of storage. Fresh interior paint and carpet throughout. This home is truly one-of-a-kind and a MUST SEE! All information obtained from Seller and public records.
Open House:
Saturday, 11/16 9:00-12:00PM
- Type:
- Single Family
- Sq.Ft.:
- 1,667
- Status:
- Active
- Beds:
- 4
- Lot size:
- 0.11 Acres
- Year built:
- 2024
- Baths:
- 3.00
- MLS#:
- 699120
ADDITIONAL INFORMATION
ASK ABOUT OUR SPECIAL BUYDOWN PROGRAM for FHA & Conventional Loans. Greenland Homes - Spencer Plan, features an eat-in kitchen with quartz countertops, breakfast bar and slate appliances. Sliding doors overlook the deck and fully sodded yard making for an excellent place to lounge with a cup of coffee. The great room features a gas fireplace, the perfect setup for a cozy night. Upstairs you will find four generously sized bedrooms, two bathing areas, with a conveniently located laundry room and a lighted stairway. Two car attached garage and a lower level that is stubbed for bath, perfect for future finished basement. Control your home's security with the touch of a button on your smartphone; front door lock, thermostat, front lights, garage door opener and pre-wired for cameras. Greenland also offers all appliances included. Greenland Homes is building in Adel, Altoona, Ankeny, Bondurant, Clive, Granger, Madrid, Norwalk, Van Meter, and Waukee.
Open House:
Sunday, 11/17 1:00-3:00PM
- Type:
- Single Family
- Sq.Ft.:
- 1,565
- Status:
- Active
- Beds:
- 3
- Lot size:
- 0.15 Acres
- Year built:
- 2024
- Baths:
- 3.00
- MLS#:
- 699119
ADDITIONAL INFORMATION
Welcome to the popular Cedar 2-story plan built by Jerry's Homes. The main floor features a spacious great room with large windows and gas fireplace. LVP flooring throughout main level. Quartz countertops, SS GE appliances and Colada painted cabinets as well as a peninsula and dining area with access to your deck. Half bath also on first level. Upstairs is a convenient laundry room, full bath and 3 bedrooms, including the primary suite with a spacious walk-in closet and private en-suite with shower and double vanity. Located in Ankeny east of Saylorville Lake and near interstate access. Ankeny schools. Home warranty included and peace of mind knowing that Jerry's Homes has been building since 1957.
Open House:
Saturday, 11/16 9:00-12:00PM
- Type:
- Single Family
- Sq.Ft.:
- 1,642
- Status:
- Active
- Beds:
- 4
- Lot size:
- 0.11 Acres
- Year built:
- 2024
- Baths:
- 3.00
- MLS#:
- 699007
ADDITIONAL INFORMATION
ASK ABOUT OUR SPECIAL BUYDOWN PROGRAM for FHA & Conventional Loans. Greenland Homes, Advantage Plan - Spruce II features 1642 sqft of finished living space, with four bedrooms, two and half bathrooms this is the perfect home for a growing family. An open eat-in kitchen, quartz countertops and slate appliances make for the perfect gathering space. The second-floor laundry is conveniently placed off the bedrooms making household chores easier. A gas fireplace in the great room, two-car garage, 12 x 10 deck with steps, 2-year builder warranty, and a lower level that is stubbed for bath, perfect for future finished basement. Control your home's security with the touch of a button on your smartphone; front door lock, thermostat, front lights, garage door opener and pre-wired for cameras. Greenland also offers all appliances included. Greenland Homes is building in Adel, Altoona, Ankeny, Bondurant, Clive, Granger, Madrid, Norwalk, Van Meter, and Waukee.
- Type:
- Condo
- Sq.Ft.:
- 1,500
- Status:
- Active
- Beds:
- 3
- Lot size:
- 0.05 Acres
- Year built:
- 2023
- Baths:
- 4.00
- MLS#:
- 698751
ADDITIONAL INFORMATION
Fall Savings Promotion: $5,000 credit to be used for closing costs or appliances on finished spec homes. Destiny Homes presents their popular Bellevue floor plan in Ankeny's First Street Commons community. This 2 story townhome boasts 3 bedrooms, 3.5 bathrooms and approximately 2000 sq ft. of finished living space. The main level offers 9 ft ceilings, a great room with large picture windows, a gorgeous kitchen with large island, quartz countertops, pantry and dining area with sliders to deck. Upstairs you'll find the spacious primary suite with PRIVATE BALCONY, large walk-in closet and bath. You will also find 2 additional bedrooms, bath and laundry room upstairs. The FINISHED LOWER LEVEL, features additional living space, office/flex room and full bathroom. There is a long list of standard features including; passive radon system and 2 Year Extended Builder Warranty. ALL APPLIANCES ARE INCLUDED! Ask about $2000 in closing costs provided by preferred lender. Home is Complete.
- Type:
- Condo
- Sq.Ft.:
- 1,500
- Status:
- Active
- Beds:
- 3
- Lot size:
- 0.05 Acres
- Year built:
- 2024
- Baths:
- 4.00
- MLS#:
- 698748
ADDITIONAL INFORMATION
Fall Savings Promotion: $5,000 credit to be used for closing costs or appliances on finished spec homes. Destiny Homes presents their popular Bellevue floor plan in Ankeny's First Street Commons community. This 2 story townhome boasts 3 bedrooms, 3.5 bathrooms and approximately 2150 sq ft. of finished living space. The main level offers 9 ft ceilings, a great room with large picture windows, a gorgeous kitchen with large island, quartz countertops, pantry and dining area with sliders to deck. Upstairs you'll find the spacious primary suite with PRIVATE BALCONY, large walk-in closet and bath. You will also find 2 additional bedrooms, bath and laundry room upstairs. The FINISHED LOWER LEVEL, features additional living space, office/flex room and full bathroom. There is a long list of standard features including; passive radon system and 2 Year Extended Builder Warranty. ALL APPLIANCES ARE INCLUDED! Ask about $2000 in closing costs provided by preferred lender. Home is Complete.
$374,990
405 NE 57th Court Ankeny, IA 50021
Open House:
Sunday, 11/17 1:00-3:00PM
- Type:
- Single Family
- Sq.Ft.:
- 1,408
- Status:
- Active
- Beds:
- 3
- Lot size:
- 0.19 Acres
- Year built:
- 2024
- Baths:
- 2.00
- MLS#:
- 698657
ADDITIONAL INFORMATION
This is the home and lot you have been waiting for! Cul-de-sac street and a walk out basement. Jerry's Homes popular Duke Expanded ranch style home offers an open floor plan with 9' ceilings and huge windows. Electric fireplace. The kitchen has a large island, white cabinets, Stainless steel GE appliances and quartz countertops. Waterproof and scratch resistant LVP flooring throughout main level except in the bedrooms. Large dining area with access to the deck. Primary suite features trayed ceiling and private bath with double vanity, walk in closet and shower. Main floor laundry with built in locker. LP painted siding and exterior stone gives the homes and neighborhood a great feel. 3 car garage. Located in North Ankeny near the new Costco. East of Saylorville Lake, easy I-35 access. North Polk schools or open enroll in Ankeny. Jerry's has been building homes since 1957 and provides a in house home warranty.
$284,990
4326 NE 13th Street Ankeny, IA 50021
Open House:
Wednesday, 11/13 9:00-5:00PM
- Type:
- Single Family
- Sq.Ft.:
- 1,410
- Status:
- Active
- Beds:
- 3
- Lot size:
- 0.13 Acres
- Year built:
- 2024
- Baths:
- 2.00
- MLS#:
- 698419
ADDITIONAL INFORMATION
*MOVE-IN READY!* D.R. Horton, America’s Builder, presents the Olsen Twin Home. This home is located in our Canyon Landing community in a quiet part of Ankeny East of I-35 between First and Eighteenth Street. Enjoy the tranquility of this stunning community while still having nearby access to top amenities in the area! This Ranch Twin Home includes 3 bedrooms, 2 bathrooms, 2-Car Garage, and a Covered Patio. As you enter the Olsen, you’ll be greeted with a beautiful Great Room featuring a cozy fireplace. The Kitchen has a convenient Pantry, Large Island (perfect for entertaining!) and beautiful Quartz Countertops. The Primary bedroom features a large Walk-In Closet and ensuite bathroom with a dual vanity sink. The Second Bedroom and additional full Bathroom on the main level is located at the front of the home providing privacy perfect for both guests and family members. All D.R. Horton Iowa homes include our America’s Smart Home™ Technology and DEAKO® decorative plug-n-play light switches with smart switch capability. Photos may be similar but not necessarily of subject property, including interior and exterior colors, finishes and appliances. Special financing is available through Builder’s preferred lender offering exceptionally low 30-year fixed FHA/VA and Conventional Rates. See Builder representative for details on how to save THOUSANDS of dollars!
- Type:
- Single Family
- Sq.Ft.:
- 1,580
- Status:
- Active
- Beds:
- 3
- Year built:
- 2024
- Baths:
- 2.00
- MLS#:
- 202403799
- Subdivision:
- Oakwood Heights MHP
ADDITIONAL INFORMATION
- Type:
- Single Family
- Sq.Ft.:
- 1,620
- Status:
- Active
- Beds:
- 3
- Year built:
- 2024
- Baths:
- 2.00
- MLS#:
- 202403795
- Subdivision:
- Oakwood Heights MHP
ADDITIONAL INFORMATION
- Type:
- Single Family
- Sq.Ft.:
- 1,456
- Status:
- Active
- Beds:
- 3
- Year built:
- 2024
- Baths:
- 2.00
- MLS#:
- 202403789
- Subdivision:
- Oakwood Heights MHP
ADDITIONAL INFORMATION
Open House:
Wednesday, 11/13 9:00-5:00PM
- Type:
- Condo
- Sq.Ft.:
- 1,511
- Status:
- Active
- Beds:
- 3
- Lot size:
- 0.03 Acres
- Year built:
- 2024
- Baths:
- 3.00
- MLS#:
- 698039
ADDITIONAL INFORMATION
*MOVE-IN READY!* - 4.99% Interest Rate for FHA/VA 30-year fixed Loans for a Limited Time! - Contact builder rep for details. D.R. Horton, America’s Builder, presents the Sydney townhome located in Canyon Landing community in a quiet part of Ankeny East of I-35 between First and Eighteenth Street. Enjoy the tranquility of this stunning community while still having nearby access to top amenities in the area! ALL APPLIANCES AND WINDOW BLINDS INCLUDED! This Two-Story Townhome boasts 3 Bedrooms, 2.5 Bathrooms, and a 2-Car Garage in a spacious open floorplan. As you enter the Sydney, you’ll be greeted with a beautiful Great Room featuring a cozy fireplace. The Gourmet Kitchen offers an Oversized Pantry and a Large Island, perfect for entertaining! On the second level, you’ll find the Primary Bedroom with an ensuite Bathroom featuring a dual vanity sink as well as a spacious Walk-In Closet. You’ll also find Two additional Large Bedrooms, full Bathroom, and Laundry Room! All D.R. Horton Iowa homes include our America’s Smart Home™ Technology as well as DEAKO® decorative plug-n-play light switches. This home is currently under construction Photos may be similar but not necessarily of subject property, including interior and exterior colors, finishes and appliances.
Open House:
Sunday, 11/17 1:00-4:00PM
- Type:
- Single Family
- Sq.Ft.:
- 1,577
- Status:
- Active
- Beds:
- 4
- Lot size:
- 0.21 Acres
- Year built:
- 2024
- Baths:
- 3.00
- MLS#:
- 697723
ADDITIONAL INFORMATION
Road is open! Go past the road closed signs to development. Welcome to Harvest Ridge where you will live amongst an assortment of lovely custom homes! The Hudson by Kimberley Development is a WOW! You will love the luxurious finishes throughout this home & your oversized windows bring in a ton of natural light. The designer color palette is warm, welcoming & timeless! Your kitchen is amazing w/a huge quartz island, kitchen sink below window, upgraded appliances, under cabinet lighting & walk in pantry! Your Primary Suite is large w/tray ceiling & the ensuite keeps you going w/a ginormous tiled shower, private toilet room, linen closet & spacious primary closet w/custom shelving. Downstairs you have a wet bar w/space for a full size fridge, large family room w/plenty of room to have a game area, etc., 2 more bedrooms & bathroom. Kimberley Development has been an award winning builder for 45+ years & we would love to make one of our homes your next home! North Polk Schools as well as open enrollment to Ankeny Schools NOW AVAILABLE!!!
$370,990
4316 NE 12th Street Ankeny, IA 50021
- Type:
- Single Family
- Sq.Ft.:
- 1,606
- Status:
- Active
- Beds:
- 5
- Lot size:
- 0.18 Acres
- Year built:
- 2024
- Baths:
- 3.00
- MLS#:
- 697523
ADDITIONAL INFORMATION
*MOVE-IN READY* - 4.99% Interest Rate for FHA/VA 30-year fixed Loans for a Limited Time! - Contact builder rep for details. D.R. Horton, America’s Builder, presents the Roland located in our Canyon Landing community in a quiet part of Ankeny East of I-35 between 1st and 18th Street. Enjoy the tranquility of this stunning community while still having nearby access to top amenities in the area! The Roland includes 5 bedrooms, 3 Bathrooms & a Finished DAYLIGHT Basement providing nearly 2500 sqft of total living space! In the main living area, you'll find a large kitchen island overlooking the Dining area & Great Room. The Kitchen includes Quartz Countertops & a spacious Pantry. The Primary bedroom offers a large Walk-In closet as well as an ensuite bathroom with dual vanity sink & walk-in shower. There are 2 Bedrooms and the 2nd Bathroom split from the Primary at the front of the home while the private 4th Bed can be found near the spacious Laundry Room – perfect for guests. In the Finished Lower Level, you'll find an additional living area as well as the 5th Bed and 3rd Full Bath! All D.R. Horton Iowa homes include our America’s Smart Home™ Technology as well as DEAKO® decorative plug-n-play light switches. This home is currently under construction. Photos may be similar but not necessarily of subject property, including interior and exterior colors, finishes and appliances.
$359,990
4312 NE 12th Street Ankeny, IA 50021
Open House:
Wednesday, 11/13 9:00-5:00PM
- Type:
- Single Family
- Sq.Ft.:
- 1,498
- Status:
- Active
- Beds:
- 4
- Lot size:
- 0.19 Acres
- Year built:
- 2024
- Baths:
- 3.00
- MLS#:
- 697521
ADDITIONAL INFORMATION
*MOVE-IN READY* - 4.99% Interest Rate for FHA/VA 30-year fixed Loans for a Limited Time! - Contact builder rep for details. D.R. Horton, America’s Builder, presents the Hamilton in our Canyon Landing community in a quiet part of Ankeny East of I-35 between First and Eighteenth Street. Enjoy the tranquility of this stunning community while still having nearby access to top amenities in the area! The Hamilton Ranch home includes 4 Bedrooms & 3 Bathrooms and offers a DAYLIGHT Finished Basement providing nearly 2200 sqft of total living space! In the Main Living Area, you’ll find an open Great Room featuring a cozy fireplace. The Kitchen includes a Walk-In Pantry, Quartz Countertops & a Large Island overlooking the Dining and Great Room. The Primary Bedroom offers a Walk-In Closet, as well as an ensuite bathroom with dual vanity sink & walk-in shower. Two additional Large Bedrooms and the second full bathroom are split from the Primary Bedroom at the opposite side of the home. In the Finished Lower Level, you’ll find an additional Oversized living space along with the Fourth Bed, full bath, and tons of storage space! All D.R. Horton Iowa homes include our America’s Smart Home™ Technology as well as DEAKO® decorative plug-n-play light switches. This home is currently Photos may be similar but not necessarily of subject property, including interior and exterior colors, finishes and appliances.
$349,990
4118 NE 13th Court Ankeny, IA 50021
Open House:
Wednesday, 11/13 9:00-5:00PM
- Type:
- Single Family
- Sq.Ft.:
- 1,606
- Status:
- Active
- Beds:
- 5
- Lot size:
- 0.16 Acres
- Year built:
- 2024
- Baths:
- 3.00
- MLS#:
- 697520
ADDITIONAL INFORMATION
*MOVE-IN READY* 4.99% Interest Rate for FHA/VA 30-year fixed Loans for a Limited Time! - Contact builder rep for details. D.R. Horton, America’s Builder, presents the Roland located in our Canyon Landing community in a quiet part of Ankeny East of I-35 between 1st and 18th Street. Enjoy the tranquility of this stunning community while still having nearby access to top amenities in the area! The Roland includes 5 bedrooms, 3 Bathrooms & a Finished DAYLIGHT Basement providing nearly 2500 sqft of total living space! In the main living area, you'll find a large kitchen island overlooking the Dining area & Great Room. The Kitchen includes Quartz Countertops & a spacious Pantry. The Primary bedroom offers a large Walk-In closet as well as an ensuite bathroom with dual vanity sink & walk-in shower. There are 2 Bedrooms and the 2nd Bathroom split from the Primary at the front of the home while the private 4th Bed can be found near the spacious Laundry Room – perfect for guests. In the Finished Lower Level, you'll find an additional living area as well as the 5th Bed and 3rd Full Bath! All D.R. Horton Iowa homes include our America’s Smart Home™ Technology as well as DEAKO® decorative plug-n-play light switches. Photos may be similar but not necessarily of subject property, including interior and exterior colors, finishes and appliances.
$1,750,000
5635 SE Delaware Avenue Ankeny, IA 50021
- Type:
- Land
- Sq.Ft.:
- n/a
- Status:
- Active
- Beds:
- n/a
- Lot size:
- 2.28 Acres
- Baths:
- MLS#:
- 697431
ADDITIONAL INFORMATION
2.27 acres of development ground in the midst of a 350,000 SF retail development. Perfect for retail/restaurant/office. Located just South of Fleet Farm and the Sam's Club.
$330,000
4220 NE Timber Lane Ankeny, IA 50021
- Type:
- Condo
- Sq.Ft.:
- 1,500
- Status:
- Active
- Beds:
- 3
- Lot size:
- 0.05 Acres
- Year built:
- 2023
- Baths:
- 4.00
- MLS#:
- 696717
ADDITIONAL INFORMATION
MODEL HOME - Home is not for sale. Destiny Homes presents their popular Bellevue floor plan in Ankeny's First Street Commons community. This two-story townhome boasts 3 bedrooms, 3.5 bathrooms, and approximately 2,000 sq ft of finished living space. The main level offers 9 ft ceilings, a great room with large picture windows, a gorgeous kitchen with an island, quartz countertops, pantry, and a dining area with a slider to the deck. Upstairs you’ll find a spacious primary suite with a bathroom, large walk-in closet and PRIVATE BALCONY. You’ll also find two additional bedrooms, a full bathroom, and a convenient laundry room. The finished lower level features additional living space, an office/flex room, and a full bathroom. There is a long list of standard features including; passive radon system and 2 year builder warranty. Plus ALL appliances are included! Ask about $2,000 in closing costs provided by a preferred lender. Home is complete and move-in-ready.
$381,990
1339 NE 55th Street Ankeny, IA 50021
- Type:
- Single Family
- Sq.Ft.:
- 1,498
- Status:
- Active
- Beds:
- 4
- Lot size:
- 0.45 Acres
- Year built:
- 2024
- Baths:
- 3.00
- MLS#:
- 696147
ADDITIONAL INFORMATION
- 5.5% 30-year fixed interest rates available through preferred lender! - Contact builder rep for details. D.R. Horton, America’s Builder, presents the Hamilton located in our Kimberley Crossing community on the North side of Ankeny with easy access to I-35. This beautiful, new neighborhood is just minutes from North Polk schools, shops, trails & more! The Hamilton Ranch home includes 4 Bedrooms & 3 Bathrooms and offers a Finished Basement providing nearly 2200 sqft of total living space! In the Main Living Area, you’ll find an open Great Room featuring a cozy fireplace. The Kitchen includes a Walk-In Pantry, Quartz Countertops & a Large Island overlooking the Dining and Great Room. The Primary Bedroom offers a Walk-In Closet, as well as an ensuite bathroom with dual vanity sink & walk-in shower. Two additional Large Bedrooms and the second full bathroom are split from the Primary Bedroom at the opposite side of the home. In the Finished Lower Level, you’ll find an additional Oversized living space along with the Fourth Bed, full bath, and tons of storage space! All D.R. Horton Iowa homes include our America’s Smart Home™ Technology as well as DEAKO® decorative plug-n-play light switches. This home is currently under construction. Photos may be similar but not necessarily of subject property, including interior and exterior colors, finishes and appliances.
$380,990
1304 NE 55th Street Ankeny, IA 50021
- Type:
- Single Family
- Sq.Ft.:
- 1,498
- Status:
- Active
- Beds:
- 4
- Lot size:
- 0.27 Acres
- Year built:
- 2024
- Baths:
- 4.00
- MLS#:
- 696158
ADDITIONAL INFORMATION
*MOVE-IN READY* - 4.99% Interest Rate for FHA/VA 30-year fixed Loans for a Limited Time! - Contact builder rep for details. D.R. Horton, America’s Builder, presents the Harmony located on a Large Corner Lot in our Kimberley Crossing community on the North side of Ankeny with easy access to I-35. The Harmony includes 4 Large Bedrooms & 3.5 bathrooms with a Finished Basement providing over 2400 sqft of total living space. The Main Level Features 9ft Ceilings AND not only the Primary Bedroom but also a Second Ensuite Bedroom on the opposite end of the home with a full bathroom and large walk-in closet! There is a Half Bath on the main level for convenience and privacy. In the main living area, you’ll find an open Great Room featuring a cozy fireplace. The Kitchen includes a Walk-In Pantry, Tile Backsplash, and a Large Island overlooking the Dining and Great Room areas. Heading into the lower level, you’ll find an additional Living Space as well as TWO Large Bedrooms and the Third Bathroom. All D.R. Horton Iowa homes include our America’s Smart Home™ Technology and DEAKO® light switches. This home is currently under construction. Photos may be similar but not necessarily of subject property, including interior and exterior colors, finishes and appliances. Special financing is available through Builder’s preferred lender offering exceptionally low 30-year fixed FHA/VA and Conventional rates. See Builder representative for details on how to save thousands of dollars.
Open House:
Wednesday, 11/13 9:00-5:00PM
- Type:
- Single Family
- Sq.Ft.:
- 1,606
- Status:
- Active
- Beds:
- 5
- Lot size:
- 0.27 Acres
- Year built:
- 2024
- Baths:
- 3.00
- MLS#:
- 696149
ADDITIONAL INFORMATION
*MOVE-IN READY!* -4.99% Interest Rate for FHA/VA 30-year fixed Loans for a Limited Time! - Contact builder rep for details. D.R. Horton, America’s Builder, presents the Roland located in our Kimberley Crossing community on the North side of Ankeny with easy access to I-35. This beautiful, new neighborhood is just minutes from North Polk schools, shops, trails & more! The Roland Ranch Home includes 5 bedrooms, 3 Bathrooms & a Finished Basement providing nearly 2500 sqft of total living space! In the main living area, you'll find a large kitchen island overlooking the Dining area & Great Room. The Kitchen includes Quartz Countertops & a spacious Pantry. The Primary bedroom offers a large Walk-In closet as well as an ensuite bathroom with dual vanity sink & walk-in shower. There are 2 Bedrooms and the 2nd Bathroom split from the Primary at the front of the home while the private 4th Bed can be found near the spacious Laundry Room – perfect for guests. In the Finished Lower Level, you'll find an additional living area as well as the 5th Bed and 3rd Full Bath! All D.R. Horton Iowa homes include our America’s Smart Home™ Technology as well as DEAKO® decorative plug-n-play light switches. Photos may be similar but not necessarily of subject property, including interior and exterior colors, finishes and appliances.
$354,990
3320 NE 6th Lane Ankeny, IA 50021
Open House:
Sunday, 11/17 1:00-3:00PM
- Type:
- Single Family
- Sq.Ft.:
- 1,435
- Status:
- Active
- Beds:
- 3
- Lot size:
- 0.17 Acres
- Year built:
- 2024
- Baths:
- 2.00
- MLS#:
- 695828
ADDITIONAL INFORMATION
The builder is currently offering an incentive of $7,500 concession to be used toward appliances, blinds, closing costs, rate buy downs, or approved upgrades with an accepted offer on this home by 11/15/2024. Jerry's Homes Reed ranch plan with a private back yard you will not find any were else in this price range! Walk out basement. Main floor features LVP flooring, 9' ceilings, large windows for plenty of natural light and an electric fireplace with shiplap. Great room opens to beautiful kitchen w/ island, quartz counters, SS appliances, white cabinetry and eating area with access to deck. Convenient 1st floor laundry/mud room just inside garage entrance. Primary suite has tray ceiling, walk in closet, double vanity and shower. Convenient 1st floor laundry / mud room. Single family home with very private yard and benefits of HOA providing both trash service and snow removal. Located just east of I-35 near Heritage Park, with quick, easy commute to Ames or DesM. Ankeny schools. Home warranty included. Jerry's Homes has been building homes since 1957.
Open House:
Wednesday, 11/13 9:00-7:00PM
- Type:
- Single Family
- Sq.Ft.:
- 1,889
- Status:
- Active
- Beds:
- 4
- Lot size:
- 0.26 Acres
- Year built:
- 2024
- Baths:
- 3.00
- MLS#:
- 695571
ADDITIONAL INFORMATION
Tour this beautiful home any time during the week 9AM - 7PM with a quick scan and then tour away. ASK ABOUT THE SPECIAL BUYDOWN PROGRAM for FHA & Conventional Loans. Discover the contemporary living with the Melrose 2 Story, a magnificent creation by Greenland Homes. With its expansive design and meticulous attention to detail, this home offers 4 large bedrooms, an array of modern conveniences, and an aura of timeless charm that will make every day a delight. As you step into the Melrose 2 Story, you're greeted by an atmosphere of spacious elegance. The 2nd-floor laundry room adds convenience to your daily routine, eliminating the need to carry loads of laundry up and down stairs. One of the standout features of this home is the drop zone locker system with storage box/seat. It's a perfect solution for organizing and tidying up your everyday essentials, creating a clutter-free environment. This area showcases the thoughtful design that Greenland Homes is known for, combining style and functionality seamlessly. The kitchen is a masterpiece of modern design and functionality. It boasts luxurious quartz countertops with an elegant backsplash, a delightful place for culinary creativity to flourish. The shaker cabinets, adorned with crown molding, add a touch of sophistication to this already impressive space. Control your home's security with the touch of a button on your smartphone; front door lock, thermostat, front lights, garage door opener and pre-wired for cameras.
Open House:
Thursday, 11/14 9:00-5:00PM
- Type:
- Condo
- Sq.Ft.:
- 1,511
- Status:
- Active
- Beds:
- 3
- Lot size:
- 0.03 Acres
- Year built:
- 2024
- Baths:
- 3.00
- MLS#:
- 695242
ADDITIONAL INFORMATION
*MOVE-IN READY!* -4.99% Interest Rate for FHA/VA 30-year fixed Loans for a Limited Time! - Contact builder rep for details. D.R. Horton, America’s Builder, presents the Sydney townhome located in Canyon Landing community in a quiet part of Ankeny East of I-35 between First and Eighteenth Street. Enjoy the tranquility of this stunning community while still having nearby access to top amenities in the area! ALL APPLIANCES AND WINDOW BLINDS INCLUDED! This Two-Story Townhome boasts 3 Bedrooms, 2.5 Bathrooms, and a 2-Car Garage in a spacious open floorplan. As you enter the Sydney, you’ll be greeted with a beautiful Great Room featuring a cozy fireplace. The Gourmet Kitchen offers an Oversized Pantry and a Large Island, perfect for entertaining! On the second level, you’ll find the Primary Bedroom with an ensuite Bathroom featuring a dual vanity sink as well as a spacious Walk-In Closet. You’ll also find Two additional Large Bedrooms, full Bathroom, and Laundry Room! All D.R. Horton Iowa homes include our America’s Smart Home™ Technology as well as DEAKO® decorative plug-n-play light switches. Photos may be similar but not necessarily of subject property, including interior and exterior colors, finishes and appliances. Special financing is available through Builder’s preferred lender offering exceptionally low 30-year fixed FHA/VA and Conventional Rates. See Builder representative for details on how to save THOUSANDS of dollars!

This information is provided exclusively for consumers’ personal, non-commercial use, and may not be used for any purpose other than to identify prospective properties consumers may be interested in purchasing. This is deemed reliable but is not guaranteed accurate by the MLS. Copyright 2024 Des Moines Area Association of Realtors. All rights reserved.
Information is provided exclusively for consumers personal, non - commerical use and may not be used for any purpose other than to identify prospective properties consumers may be interested in purchasing. Copyright 2024 , Iowa City Association of REALTORS
Ankeny Real Estate
The median home value in Ankeny, IA is $314,400. This is higher than the county median home value of $247,000. The national median home value is $338,100. The average price of homes sold in Ankeny, IA is $314,400. Approximately 68.64% of Ankeny homes are owned, compared to 26.99% rented, while 4.37% are vacant. Ankeny real estate listings include condos, townhomes, and single family homes for sale. Commercial properties are also available. If you see a property you’re interested in, contact a Ankeny real estate agent to arrange a tour today!
Ankeny, Iowa 50021 has a population of 66,346. Ankeny 50021 is more family-centric than the surrounding county with 44.47% of the households containing married families with children. The county average for households married with children is 34.53%.
The median household income in Ankeny, Iowa 50021 is $92,959. The median household income for the surrounding county is $73,015 compared to the national median of $69,021. The median age of people living in Ankeny 50021 is 32.9 years.
Ankeny Weather
The average high temperature in July is 85.8 degrees, with an average low temperature in January of 12.4 degrees. The average rainfall is approximately 35.9 inches per year, with 33.9 inches of snow per year.

