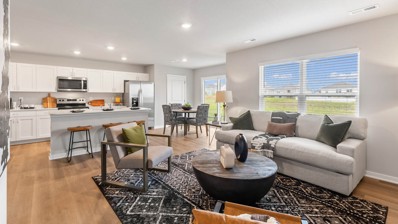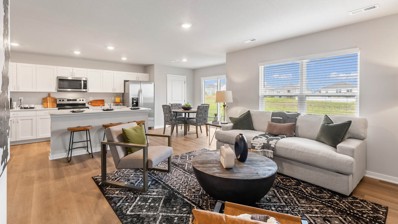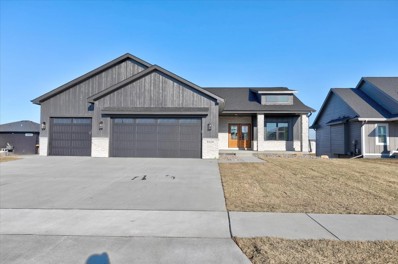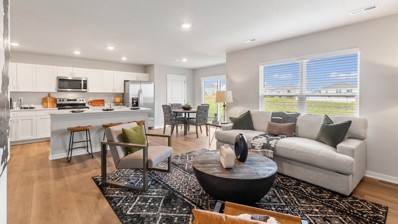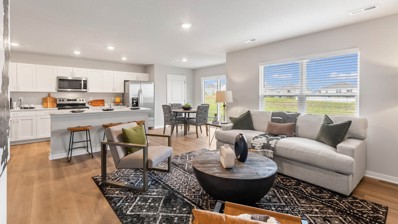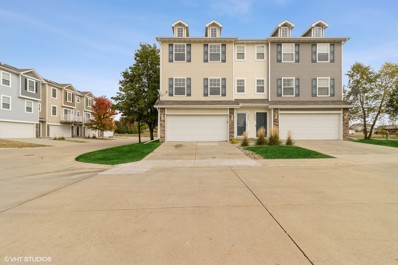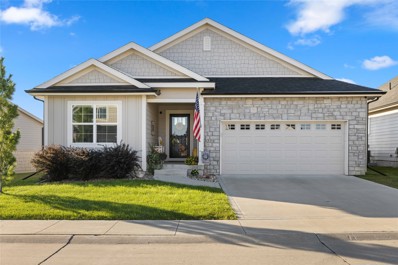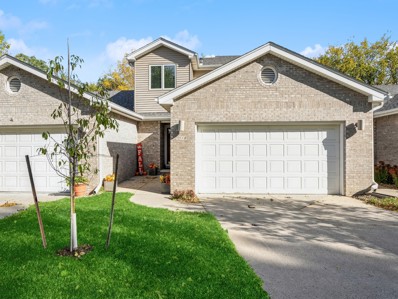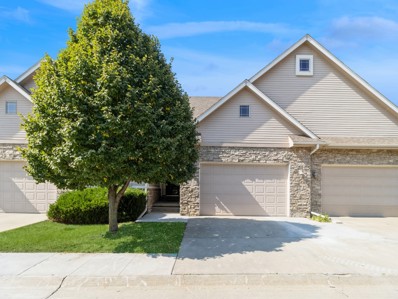Ankeny IA Homes for Rent
- Type:
- Single Family
- Sq.Ft.:
- 1,491
- Status:
- Active
- Beds:
- 4
- Lot size:
- 0.33 Acres
- Year built:
- 2024
- Baths:
- 3.00
- MLS#:
- 706064
ADDITIONAL INFORMATION
Welcome to our exquisite Bayleaf by Sage Homes Orchid floor plan, a stunning ranch-style home that offers both elegance and functionality. With its generous 2,147 finished square feet of living space, this residence boasts a thoughtfully designed layout featuring 4 bedrooms, 3 bathrooms, and a 3-stall garage. Sleek quartz countertops throughout, tile backsplash, an electric fireplace, and the quality you've come to expect from Sage Homes. This is affordable living at its most luxurious. The home is HERS energy certified and carries a one-year builder warranty. Don't miss the opportunity to own this remarkable ranch-style home with its thoughtfully designed features, spacious layout, and finished basement. Contact us today to schedule a tour and experience the Orchid floor plan. All information obtained from seller and public records.
- Type:
- Single Family
- Sq.Ft.:
- 1,695
- Status:
- Active
- Beds:
- 5
- Lot size:
- 0.4 Acres
- Year built:
- 2013
- Baths:
- 3.00
- MLS#:
- 705324
ADDITIONAL INFORMATION
Custom built Remington Homes resale with 5 bedrooms and 3 full baths is up for grabs in a fantastic Ankeny location. This home was built for the function of everyday life with the added bonus of being THE place to entertain. This 1700 sq/ft ranch home sits on almost a half an acre, fully fenced, on a quiet cul-de-sac on the NW side of Ankeny. The first thing you'll notice is the gorgeous, stoned fireplace and the stunning woodwork throughout. The main floor features 3 beds, 2 baths, wood floors in the kitchen/dining room and a whole wing for the master. The master bedroom is designed to pamper! It's huge, with a tray ceiling, a door to the large deck that runs the whole length of the back of the home; a tiled walk-in shower, double vanities, and a closet even I'm jealous of(Hey, I like my shoes lol) The other 2 bedrooms and full bath are on the opposite side of the home. The washer/dryer stays in the laundry room, which doubles as a mud room with extra storage, cabinets, and hooks to stay organized. Head downstairs to the walk out basement offering a large family room, a wet bar, another full bathroom, and 2 MORE bedrooms. Don't worry, you'll still have plenty of space for storage (actually 2 storage areas). The walk out basement leads to a massive, stamped patio with a firepit. The cherry on top is the capacious 3 car HEATED garage, with room for a work bench, and an irrigation system already installed. AHS home warranty in place. All appliances stay.
$249,990
1308 NE 59th Lane Ankeny, IA 50021
- Type:
- Condo
- Sq.Ft.:
- 1,511
- Status:
- Active
- Beds:
- 3
- Lot size:
- 0.03 Acres
- Year built:
- 2024
- Baths:
- 3.00
- MLS#:
- 705989
ADDITIONAL INFORMATION
*MODEL HOME - NOT FOR SALE* D.R. Horton, America’s Builder, presents the Sydney Townhome located in our Kimberley Crossing community on the North side of Ankeny with easy access to I-35. This beautiful, new neighborhood is just minutes from North Polk schools, shops, trails & more! ALL APPLIANCES AND WINDOW BLINDS INCLUDED! This Two-Story Townhome boasts 3 Bedrooms, 2.5 Bathrooms, and a 2-Car Garage in a spacious open floorplan. As you enter the Sydney, you’ll be greeted with a beautiful Great Room featuring a cozy fireplace. The Gourmet Kitchen offers an Oversized Pantry and a Large Island, perfect for entertaining! On the second level, you’ll find the Primary Bedroom with an ensuite Bathroom featuring a dual vanity sink as well as a spacious Walk-In Closet. You’ll also find Two additional Large Bedrooms, full Bathroom, and Laundry Room! All D.R. Horton Iowa homes include our America’s Smart Home™ Technology as well as DEAKO® decorative plug-n-play light switches. This home is currently under construction. Photos may be similar but not necessarily of subject property, including interior and exterior colors, finishes and appliances. Special financing is available through Builder’s preferred lender offering exceptionally low 30-year fixed FHA/VA and Conventional Rates. See Builder representative for details on how to save THOUSANDS of dollars!
$259,990
1304 NE 59th Lane Ankeny, IA 50021
- Type:
- Condo
- Sq.Ft.:
- 1,511
- Status:
- Active
- Beds:
- 3
- Lot size:
- 0.04 Acres
- Year built:
- 2024
- Baths:
- 3.00
- MLS#:
- 705983
ADDITIONAL INFORMATION
*MODEL HOME - NOT FOR SALE* D.R. Horton, America’s Builder, presents the Sydney Townhome located in our Kimberley Crossing community on the North side of Ankeny with easy access to I-35. This beautiful, new neighborhood is just minutes from North Polk schools, shops, trails & more! ALL APPLIANCES AND WINDOW BLINDS INCLUDED! This Two-Story Townhome boasts 3 Bedrooms, 2.5 Bathrooms, and a 2-Car Garage in a spacious open floorplan. As you enter the Sydney, you’ll be greeted with a beautiful Great Room featuring a cozy fireplace. The Gourmet Kitchen offers an Oversized Pantry and a Large Island, perfect for entertaining! On the second level, you’ll find the Primary Bedroom with an ensuite Bathroom featuring a dual vanity sink as well as a spacious Walk-In Closet. You’ll also find Two additional Large Bedrooms, full Bathroom, and Laundry Room! All D.R. Horton Iowa homes include our America’s Smart Home™ Technology as well as DEAKO® decorative plug-n-play light switches. This home is currently under construction. Photos may be similar but not necessarily of subject property, including interior and exterior colors, finishes and appliances. Special financing is available through Builder’s preferred lender offering exceptionally low 30-year fixed FHA/VA and Conventional Rates. See Builder representative for details on how to save THOUSANDS of dollars!
$684,990
1604 NW Arbor Drive Ankeny, IA 50023
- Type:
- Single Family
- Sq.Ft.:
- 1,727
- Status:
- Active
- Beds:
- 4
- Lot size:
- 0.24 Acres
- Year built:
- 2021
- Baths:
- 4.00
- MLS#:
- 705960
ADDITIONAL INFORMATION
Welcome to this stunning modern home boasting trendy designs and exceptional curb appeal. As you step inside, you're greeted by an inviting open-concept living space that flows effortlessly throughout. The expansive living area is flooded with natural light from large windows, and its focal point is a striking fireplace with a floor-to-ceiling black stone accent wall. The gourmet kitchen features a spacious walk-in pantry with an additional sink, painted cabinetry extending to the ceiling, and sleek modern finishes. A large center island with a farmhouse sink anchors the space, which seamlessly connects to the dining area and offers easy access to a generous back composite deck—perfect for entertaining with a stone covered fireplace . Just off the garage, you'll find a convenient drop zone with lockers and extra storage, ideal for keeping everything organized. The primary suite is complete with a luxurious en suite bathroom featuring double vanities, a beautifully tiled shower, and a separate soaking tub. Head down to the finished walkout basement for even more living space, complete with a wet bar and a second fireplace, creating the perfect spot for relaxing or hosting gatherings, and straight access to the backyard. This home is designed for both comfort and style, with thoughtful details and modern touches throughout.
$725,000
5416 NW 13th Street Ankeny, IA 50023
- Type:
- Single Family
- Sq.Ft.:
- 1,916
- Status:
- Active
- Beds:
- 4
- Lot size:
- 0.26 Acres
- Year built:
- 2021
- Baths:
- 3.00
- MLS#:
- 705959
ADDITIONAL INFORMATION
Discover your dream home in this exquisite four-bedroom, three-bath Claman Custom Home. The spacious double-door entry leads you into a bright living area with serene pond views. Enjoy the covered deck with composite decking, Westbury railing, and outdoor speakers—perfect for entertaining. The open-concept kitchen features a stylish tile backsplash and an eat-in island, along with a walk-in pantry with custom built-ins. A mudroom off the garage, complete with a bench and adjoining laundry, adds convenience. The primary suite is a true retreat, boasting an ensuite with dual vanities, a spa-like tub, and a zero-entry walk-in shower with heated flooring. The master closet is generously sized with custom built-ins. The main level also includes a cozy fireplace, a den, and an additional bedroom and bathroom. The lower level features two spacious bedrooms, a bathroom, and a large family room with a wet bar—perfect for gatherings. With stylish LVP flooring, beautifully tiled bathrooms, and carpeted bedrooms, this home is brimming with extras and truly a must-see! Plus, it’s conveniently located near the new Abby Grove Elementary School. Schedule your tour today! All information obtained from seller and public records.
$394,990
1307 NE 55th Street Ankeny, IA 50021
- Type:
- Single Family
- Sq.Ft.:
- 1,498
- Status:
- Active
- Beds:
- 4
- Lot size:
- 0.23 Acres
- Year built:
- 2024
- Baths:
- 3.00
- MLS#:
- 705918
ADDITIONAL INFORMATION
D.R. Horton, America’s Builder, presents the Hamilton located in our Kimberley Crossing community on the North side of Ankeny with easy access to I-35. This beautiful, new neighborhood is just minutes from North Polk schools, shops, trails & more! The Hamilton Ranch home includes 4 Bedrooms & 3 Bathrooms and offers a Finished Basement providing nearly 2200 sqft of total living space! In the Main Living Area, you’ll find an open Great Room featuring a cozy fireplace. The Kitchen includes a Walk-In Pantry, Quartz Countertops & a Large Island overlooking the Dining and Great Room. The Primary Bedroom offers a Walk-In Closet, as well as an ensuite bathroom with dual vanity sink & walk-in shower. Two additional Large Bedrooms and the second full bathroom are split from the Primary Bedroom at the opposite side of the home. In the Finished Lower Level, you’ll find an additional Oversized living space along with the Fourth Bed, full bath, and tons of storage space! All D.R. Horton Iowa homes include our America’s Smart Home™ Technology as well as DEAKO® decorative plug-n-play light switches. This home is currently under construction. Photos may be similar but not necessarily of subject property, including interior and exterior colors, finishes and appliances. Special financing is available through Builder’s preferred lender offering exceptionally low 30-year fixed FHA/VA and Conventional Rates. See Builder representative for details on how to save THOUSANDS of dollars!
$384,990
1311 NE 55th Street Ankeny, IA 50021
- Type:
- Single Family
- Sq.Ft.:
- 1,498
- Status:
- Active
- Beds:
- 4
- Lot size:
- 0.22 Acres
- Year built:
- 2024
- Baths:
- 3.00
- MLS#:
- 705916
ADDITIONAL INFORMATION
D.R. Horton, America’s Builder, presents the Hamilton located in our Kimberley Crossing community on the North side of Ankeny with easy access to I-35. This beautiful, new neighborhood is just minutes from North Polk schools, shops, trails & more! The Hamilton Ranch home includes 4 Bedrooms & 3 Bathrooms and offers a Finished Basement providing nearly 2200 sqft of total living space! In the Main Living Area, you’ll find an open Great Room featuring a cozy fireplace. The Kitchen includes a Walk-In Pantry, Quartz Countertops & a Large Island overlooking the Dining and Great Room. The Primary Bedroom offers a Walk-In Closet, as well as an ensuite bathroom with dual vanity sink & walk-in shower. Two additional Large Bedrooms and the second full bathroom are split from the Primary Bedroom at the opposite side of the home. In the Finished Lower Level, you’ll find an additional Oversized living space along with the Fourth Bed, full bath, and tons of storage space! All D.R. Horton Iowa homes include our America’s Smart Home™ Technology as well as DEAKO® decorative plug-n-play light switches. This home is currently under construction. Photos may be similar but not necessarily of subject property, including interior and exterior colors, finishes and appliances. Special financing is available through Builder’s preferred lender offering exceptionally low 30-year fixed FHA/VA and Conventional Rates. See Builder representative for details on how to save THOUSANDS of dollars!
- Type:
- Single Family
- Sq.Ft.:
- 1,408
- Status:
- Active
- Beds:
- 4
- Lot size:
- 0.28 Acres
- Year built:
- 2003
- Baths:
- 3.00
- MLS#:
- 705500
ADDITIONAL INFORMATION
Welcome home to this spacious, walk-out ranch home located close to all Ankeny has to offer with a feel of the country. The remodeled main bathroom features a luxurious lg jet tub & double rain pan shower heads. The LL offers a spacious FR, a finished fourth bedroom, and a 3/4 bath, perfect for additional living space. Updates include a new HVAC system w/whole house electronic air purifier system on furnace, a whole-house water filtration system, adv water softener w/activated carbon filtration & reverse osmosis (RO) drinking water system. This home has a staged, dual water heater system for expanded hot water capacity. SS fridge, dishwasher and stove are all less than 5 yrs old. LVT installed through out in 2021 to complement the ceramic tile and hardwood floors. All new paint finishes the inside of the home with move-in ease. Outside, you'll find a fenced yard with views of surrounding trees, lg deck, patio w/hot tub for relaxation, lg shed for extra storage, new paint 2024. Yard has established fruit trees, perennial flowers & grapes. Savor the seclusion and serene outdoor living this home combines with close, modern amenities.
$249,990
1336 NE 59th Lane Ankeny, IA 50021
- Type:
- Condo
- Sq.Ft.:
- 1,511
- Status:
- Active
- Beds:
- 3
- Lot size:
- 0.03 Acres
- Year built:
- 2024
- Baths:
- 3.00
- MLS#:
- 705932
ADDITIONAL INFORMATION
D.R. Horton, America’s Builder, presents the Sydney Townhome located in our Kimberley Crossing community on the North side of Ankeny with easy access to I-35. This beautiful, new neighborhood is just minutes from North Polk schools, shops, trails & more! ALL APPLIANCES AND WINDOW BLINDS INCLUDED! This Two-Story Townhome boasts 3 Bedrooms, 2.5 Bathrooms, and a 2-Car Garage in a spacious open floorplan. As you enter the Sydney, you’ll be greeted with a beautiful Great Room featuring a cozy fireplace. The Gourmet Kitchen offers an Oversized Pantry and a Large Island, perfect for entertaining! On the second level, you’ll find the Primary Bedroom with an ensuite Bathroom featuring a dual vanity sink as well as a spacious Walk-In Closet. You’ll also find Two additional Large Bedrooms, full Bathroom, and Laundry Room! All D.R. Horton Iowa homes include our America’s Smart Home™ Technology as well as DEAKO® decorative plug-n-play light switches. This home is currently under construction. Photos may be similar but not necessarily of subject property, including interior and exterior colors, finishes and appliances. Special financing is available through Builder’s preferred lender offering exceptionally low 30-year fixed FHA/VA and Conventional Rates. See Builder representative for details on how to save THOUSANDS of dollars!
$249,990
1332 NE 59th Lane Ankeny, IA 50021
- Type:
- Condo
- Sq.Ft.:
- 1,511
- Status:
- Active
- Beds:
- 3
- Lot size:
- 0.03 Acres
- Year built:
- 2024
- Baths:
- 3.00
- MLS#:
- 705931
ADDITIONAL INFORMATION
D.R. Horton, America’s Builder, presents the Sydney Townhome located in our Kimberley Crossing community on the North side of Ankeny with easy access to I-35. This beautiful, new neighborhood is just minutes from North Polk schools, shops, trails & more! ALL APPLIANCES AND WINDOW BLINDS INCLUDED! This Two-Story Townhome boasts 3 Bedrooms, 2.5 Bathrooms, and a 2-Car Garage in a spacious open floorplan. As you enter the Sydney, you’ll be greeted with a beautiful Great Room featuring a cozy fireplace. The Gourmet Kitchen offers an Oversized Pantry and a Large Island, perfect for entertaining! On the second level, you’ll find the Primary Bedroom with an ensuite Bathroom featuring a dual vanity sink as well as a spacious Walk-In Closet. You’ll also find Two additional Large Bedrooms, full Bathroom, and Laundry Room! All D.R. Horton Iowa homes include our America’s Smart Home™ Technology as well as DEAKO® decorative plug-n-play light switches. This home is currently under construction. Photos may be similar but not necessarily of subject property, including interior and exterior colors, finishes and appliances. Special financing is available through Builder’s preferred lender offering exceptionally low 30-year fixed FHA/VA and Conventional Rates. See Builder representative for details on how to save THOUSANDS of dollars!
$249,990
1328 NE 59th Lane Ankeny, IA 50021
- Type:
- Condo
- Sq.Ft.:
- 1,511
- Status:
- Active
- Beds:
- 3
- Lot size:
- 0.03 Acres
- Year built:
- 2024
- Baths:
- 3.00
- MLS#:
- 705930
ADDITIONAL INFORMATION
D.R. Horton, America’s Builder, presents the Sydney Townhome located in our Kimberley Crossing community on the North side of Ankeny with easy access to I-35. This beautiful, new neighborhood is just minutes from North Polk schools, shops, trails & more! ALL APPLIANCES AND WINDOW BLINDS INCLUDED! This Two-Story Townhome boasts 3 Bedrooms, 2.5 Bathrooms, and a 2-Car Garage in a spacious open floorplan. As you enter the Sydney, you’ll be greeted with a beautiful Great Room featuring a cozy fireplace. The Gourmet Kitchen offers an Oversized Pantry and a Large Island, perfect for entertaining! On the second level, you’ll find the Primary Bedroom with an ensuite Bathroom featuring a dual vanity sink as well as a spacious Walk-In Closet. You’ll also find Two additional Large Bedrooms, full Bathroom, and Laundry Room! All D.R. Horton Iowa homes include our America’s Smart Home™ Technology as well as DEAKO® decorative plug-n-play light switches. This home is currently under construction. Photos may be similar but not necessarily of subject property, including interior and exterior colors, finishes and appliances. Special financing is available through Builder’s preferred lender offering exceptionally low 30-year fixed FHA/VA and Conventional Rates. See Builder representative for details on how to save THOUSANDS of dollars!
$249,990
1316 NE 59th Lane Ankeny, IA 50021
- Type:
- Condo
- Sq.Ft.:
- 1,511
- Status:
- Active
- Beds:
- 3
- Lot size:
- 0.03 Acres
- Year built:
- 2024
- Baths:
- 3.00
- MLS#:
- 705927
ADDITIONAL INFORMATION
D.R. Horton, America’s Builder, presents the Sydney Townhome located in our Kimberley Crossing community on the North side of Ankeny with easy access to I-35. This beautiful, new neighborhood is just minutes from North Polk schools, shops, trails & more! ALL APPLIANCES AND WINDOW BLINDS INCLUDED! This Two-Story Townhome boasts 3 Bedrooms, 2.5 Bathrooms, and a 2-Car Garage in a spacious open floorplan. As you enter the Sydney, you’ll be greeted with a beautiful Great Room featuring a cozy fireplace. The Gourmet Kitchen offers an Oversized Pantry and a Large Island, perfect for entertaining! On the second level, you’ll find the Primary Bedroom with an ensuite Bathroom featuring a dual vanity sink as well as a spacious Walk-In Closet. You’ll also find Two additional Large Bedrooms, full Bathroom, and Laundry Room! All D.R. Horton Iowa homes include our America’s Smart Home™ Technology as well as DEAKO® decorative plug-n-play light switches. This home is currently under construction. Photos may be similar but not necessarily of subject property, including interior and exterior colors, finishes and appliances. Special financing is available through Builder’s preferred lender offering exceptionally low 30-year fixed FHA/VA and Conventional Rates. See Builder representative for details on how to save THOUSANDS of dollars!
$249,990
1312 NE 59th Lane Ankeny, IA 50021
- Type:
- Condo
- Sq.Ft.:
- 1,511
- Status:
- Active
- Beds:
- 3
- Lot size:
- 0.03 Acres
- Year built:
- 2024
- Baths:
- 3.00
- MLS#:
- 705926
ADDITIONAL INFORMATION
D.R. Horton, America’s Builder, presents the Sydney Townhome located in our Kimberley Crossing community on the North side of Ankeny with easy access to I-35. This beautiful, new neighborhood is just minutes from North Polk schools, shops, trails & more! ALL APPLIANCES AND WINDOW BLINDS INCLUDED! This Two-Story Townhome boasts 3 Bedrooms, 2.5 Bathrooms, and a 2-Car Garage in a spacious open floorplan. As you enter the Sydney, you’ll be greeted with a beautiful Great Room featuring a cozy fireplace. The Gourmet Kitchen offers an Oversized Pantry and a Large Island, perfect for entertaining! On the second level, you’ll find the Primary Bedroom with an ensuite Bathroom featuring a dual vanity sink as well as a spacious Walk-In Closet. You’ll also find Two additional Large Bedrooms, full Bathroom, and Laundry Room! All D.R. Horton Iowa homes include our America’s Smart Home™ Technology as well as DEAKO® decorative plug-n-play light switches. This home is currently under construction. Photos may be similar but not necessarily of subject property, including interior and exterior colors, finishes and appliances. Special financing is available through Builder’s preferred lender offering exceptionally low 30-year fixed FHA/VA and Conventional Rates. See Builder representative for details on how to save THOUSANDS of dollars!
$259,990
1340 NE 59th Lane Ankeny, IA 50021
- Type:
- Condo
- Sq.Ft.:
- 1,511
- Status:
- Active
- Beds:
- 3
- Lot size:
- 0.04 Acres
- Year built:
- 2024
- Baths:
- 3.00
- MLS#:
- 705923
ADDITIONAL INFORMATION
D.R. Horton, America’s Builder, presents the Sydney Townhome located in our Kimberley Crossing community on the North side of Ankeny with easy access to I-35. This beautiful, new neighborhood is just minutes from North Polk schools, shops, trails & more! ALL APPLIANCES AND WINDOW BLINDS INCLUDED! This Two-Story Townhome boasts 3 Bedrooms, 2.5 Bathrooms, and a 2-Car Garage in a spacious open floorplan. As you enter the Sydney, you’ll be greeted with a beautiful Great Room featuring a cozy fireplace. The Gourmet Kitchen offers an Oversized Pantry and a Large Island, perfect for entertaining! On the second level, you’ll find the Primary Bedroom with an ensuite Bathroom featuring a dual vanity sink as well as a spacious Walk-In Closet. You’ll also find Two additional Large Bedrooms, full Bathroom, and Laundry Room! All D.R. Horton Iowa homes include our America’s Smart Home™ Technology as well as DEAKO® decorative plug-n-play light switches. This home is currently under construction. Photos may be similar but not necessarily of subject property, including interior and exterior colors, finishes and appliances. Special financing is available through Builder’s preferred lender offering exceptionally low 30-year fixed FHA/VA and Conventional Rates. See Builder representative for details on how to save THOUSANDS of dollars!
$259,990
1324 NE 59th Lane Ankeny, IA 50021
- Type:
- Condo
- Sq.Ft.:
- 1,511
- Status:
- Active
- Beds:
- 3
- Lot size:
- 0.04 Acres
- Year built:
- 2024
- Baths:
- 3.00
- MLS#:
- 705922
ADDITIONAL INFORMATION
D.R. Horton, America’s Builder, presents the Sydney Townhome located in our Kimberley Crossing community on the North side of Ankeny with easy access to I-35. This beautiful, new neighborhood is just minutes from North Polk schools, shops, trails & more! ALL APPLIANCES AND WINDOW BLINDS INCLUDED! This Two-Story Townhome boasts 3 Bedrooms, 2.5 Bathrooms, and a 2-Car Garage in a spacious open floorplan. As you enter the Sydney, you’ll be greeted with a beautiful Great Room featuring a cozy fireplace. The Gourmet Kitchen offers an Oversized Pantry and a Large Island, perfect for entertaining! On the second level, you’ll find the Primary Bedroom with an ensuite Bathroom featuring a dual vanity sink as well as a spacious Walk-In Closet. You’ll also find Two additional Large Bedrooms, full Bathroom, and Laundry Room! All D.R. Horton Iowa homes include our America’s Smart Home™ Technology as well as DEAKO® decorative plug-n-play light switches. This home is currently under construction. Photos may be similar but not necessarily of subject property, including interior and exterior colors, finishes and appliances. Special financing is available through Builder’s preferred lender offering exceptionally low 30-year fixed FHA/VA and Conventional Rates. See Builder representative for details on how to save THOUSANDS of dollars!
$259,990
1320 NE 59th Lane Ankeny, IA 50021
- Type:
- Condo
- Sq.Ft.:
- 1,511
- Status:
- Active
- Beds:
- 3
- Lot size:
- 0.04 Acres
- Year built:
- 2024
- Baths:
- 3.00
- MLS#:
- 705921
ADDITIONAL INFORMATION
D.R. Horton, America’s Builder, presents the Sydney Townhome located in our Kimberley Crossing community on the North side of Ankeny with easy access to I-35. This beautiful, new neighborhood is just minutes from North Polk schools, shops, trails & more! ALL APPLIANCES AND WINDOW BLINDS INCLUDED! This Two-Story Townhome boasts 3 Bedrooms, 2.5 Bathrooms, and a 2-Car Garage in a spacious open floorplan. As you enter the Sydney, you’ll be greeted with a beautiful Great Room featuring a cozy fireplace. The Gourmet Kitchen offers an Oversized Pantry and a Large Island, perfect for entertaining! On the second level, you’ll find the Primary Bedroom with an ensuite Bathroom featuring a dual vanity sink as well as a spacious Walk-In Closet. You’ll also find Two additional Large Bedrooms, full Bathroom, and Laundry Room! All D.R. Horton Iowa homes include our America’s Smart Home™ Technology as well as DEAKO® decorative plug-n-play light switches. This home is currently under construction. Photos may be similar but not necessarily of subject property, including interior and exterior colors, finishes and appliances. Special financing is available through Builder’s preferred lender offering exceptionally low 30-year fixed FHA/VA and Conventional Rates. See Builder representative for details on how to save THOUSANDS of dollars!
$180,000
1007 NE 48th Lane Ankeny, IA 50021
- Type:
- Condo
- Sq.Ft.:
- 1,195
- Status:
- Active
- Beds:
- 2
- Lot size:
- 0.02 Acres
- Year built:
- 2005
- Baths:
- 3.00
- MLS#:
- 705904
ADDITIONAL INFORMATION
Welcome to your new home in Ankeny! This lovely townhome offers a prime location minutes from I35 for an easy commute to Des Moines or Ames. Hardwood floors throughout the open-concept living space. The kitchen features a spacious island perfect for casual dining, and ample storage space. Appliances are included. The upstairs features two bedrooms. The primary bedroom has a master bathroom with a double vanity and a walk-in shower. Both bedrooms include generous walk-in closets, providing plenty of storage. Next to the bedrooms, you'll find a convenient laundry room. Enjoy the easy access of the 2-car attached garage. Easy access to a variety of amenities and live maintenance-free with no exterior work required. Pets are welcome with no weight limit. This neighborhood limits rentals to keep the houses remaining in great condition.
$324,900
3890 NW 77th Lane Ankeny, IA 50023
- Type:
- Land
- Sq.Ft.:
- n/a
- Status:
- Active
- Beds:
- n/a
- Lot size:
- 2.07 Acres
- Baths:
- MLS#:
- 705863
ADDITIONAL INFORMATION
Bring your own builder to Ironwood Heights! Do not miss this opportunity to build your dream home on one of the executive lot in a wooded and private setting. Conveniently located close to all the amenities Ankeny and Johnston has to offer, Lot 5 offers 2.07 acres to build your dream walkout home with a builder of your choice.
$364,900
3221 NE 4th Lane Ankeny, IA 50021
- Type:
- Single Family
- Sq.Ft.:
- 1,509
- Status:
- Active
- Beds:
- 4
- Lot size:
- 0.1 Acres
- Year built:
- 2018
- Baths:
- 3.00
- MLS#:
- 705836
ADDITIONAL INFORMATION
Welcome to your new home at The Villas at Deer Creek Crossing! Ideally located just east of I-35, you'll have quick and convenient access to shopping, schools, and parks, plus you're only 20 minutes from both Ames and Des Moines. This stunning Ranch Villa offers over 2,200 square feet of beautifully finished living space, including a spacious, fully finished basement with an additional bedroom, living area, and full bath, perfect for extra privacy or hosting guests. Custom features like quartz countertops, tray ceilings, a kitchen pantry, first-floor laundry/mudroom, and a master walk-in closet elevate the home even further. Enjoy maintenance-free living with no need to worry about mowing or snow removal, irrigation and landscaping are all taken care of in this peaceful, welcoming community. Call today to schedule your private showing! All information obtained from seller and public records.
- Type:
- Condo
- Sq.Ft.:
- 1,852
- Status:
- Active
- Beds:
- 3
- Lot size:
- 0.05 Acres
- Year built:
- 1992
- Baths:
- 3.00
- MLS#:
- 705809
ADDITIONAL INFORMATION
Better than new 1 ½ story townhome, completely remodeled with modern finishes. Step inside to find a stunning all-new kitchen with brand-new cabinets and countertops, plus updated lighting throughout the home. The second-floor primary suite is a private retreat with its own luxurious bathroom featuring a large shower and a freestanding tub for ultimate relaxation. The main floor also includes a spacious bedroom with a full bath for added convenience. The lower level is perfect for entertaining or guests, offering an additional bedroom, family room, bathroom, and a wet bar. Enjoy peaceful mornings or cozy evenings in the charming 3-season room on the main floor, or step out to the enclosed patio with a large deck overlooking the serene backyard that backs to trees, providing a sense of privacy and tranquility. This home combines elegance and comfort, ideal for those seeking both style and space. Don’t miss the chance to make it yours!
$340,000
2713 NW 23rd Street Ankeny, IA 50023
- Type:
- Single Family
- Sq.Ft.:
- 1,384
- Status:
- Active
- Beds:
- 3
- Lot size:
- 0.21 Acres
- Year built:
- 2018
- Baths:
- 2.00
- MLS#:
- 705606
ADDITIONAL INFORMATION
Welcome to this delightful 3-bedroom, 2-bathroom home, featuring an open-concept layout and a cozy fenced backyard. Step inside to find two spacious bedrooms and a full bathroom located just off the entryway. Down the hall, a convenient mudroom and laundry room connect to the attached 2-car garage. The heart of the home is the bright and inviting kitchen and living area, perfect for both everyday living and entertaining. The kitchen boasts stainless steel appliances, a pantry for extra storage, and a functional island that doubles as an eating space. Adjacent to the kitchen is a dining area, with sliding doors that lead to the deck and fully fenced backyard. The current owners have added a charming patio, perfect for relaxing or hosting outdoor gatherings. The primary suite, located off the living area, offers a private retreat with a large bedroom, dual vanities, a shower, and a spacious walk-in closet. The unfinished basement provides plenty of storage, is equipped with daylight windows, and has a bathroom rough-in and an egress window, offering great potential for future expansion. All information is obtained from public records and the seller.
$329,900
1816 NW Scott Lane Ankeny, IA 50023
- Type:
- Condo
- Sq.Ft.:
- 1,435
- Status:
- Active
- Beds:
- 3
- Lot size:
- 0.05 Acres
- Year built:
- 2005
- Baths:
- 3.00
- MLS#:
- 705703
ADDITIONAL INFORMATION
Welcome to Stonecrest Meadows Townhomes! This well-maintained MJ Properties resale has been lovingly cared for over the past 16 years and it shows. Situated within walking distance to the Ankeny Sports Complex and Ashland Ridge Elementary, this stunning three-bedroom, three-bath ranch home is move-in ready. Upon entering, you'll be impressed by the upgraded woodwork on the fireplace and window trim, complemented by an open floor plan ideal for entertaining and family gatherings. The main level offers two bedrooms, including a spacious primary suite with a jet tub, shower, dual vanities, walk-in closet, and private access to the deck. Unwind in the great room, featuring a cozy gas fireplace. The kitchen offers a “C” shaped island with a bar-height top, abundant cabinet space, pull-out pantry shelves, a roomy dining area, and all appliances included. The finished daylight basement boasts a second great room with a fireplace, a third bedroom, a full bath, and plenty of storage space. Townhomes in this community rarely hit the market, so don't miss out on this one!
$539,000
3307 SE 20th Street Ankeny, IA 50021
- Type:
- Single Family
- Sq.Ft.:
- 1,802
- Status:
- Active
- Beds:
- 4
- Lot size:
- 0.23 Acres
- Year built:
- 2022
- Baths:
- 3.00
- MLS#:
- 705696
ADDITIONAL INFORMATION
Gorgeous ranch with over 3000 sqft of finish. Mature trees off the back covered deck, 9' ceilings on both the main level as well as basement level. Huge kitchen island with upgraded cabinets ran to the ceiling, quartz counters, SS appliances, hardwood floors thru kitchen plus much more. Master bedroom tucked to the rear with walk in tile shower, quartz counters, with walk through closet to laundry room. Downstairs offers 4th bedroom, 3rd full bath, huge living room and wet bar. Located is desirable Clover Ridge which is minutes from Downtown or Ames.
- Type:
- Condo
- Sq.Ft.:
- 1,027
- Status:
- Active
- Beds:
- 2
- Year built:
- 2007
- Baths:
- 2.00
- MLS#:
- 705763
ADDITIONAL INFORMATION
Highly sought after condo with 2 bedrooms and 2 baths. The location is perfect to all things outdoors, like the bike/walking trails, ponds, and sports complex. This 2nd story unit features a primary suite that includes a large walk-in closet and full bath. The kitchen and dining area are spacious and overlook the large living room. All appliances will stay with the home. Also included are a parking spot and a 1 car garage. Come see this great unit in a wonderful neighborhood!

This information is provided exclusively for consumers’ personal, non-commercial use, and may not be used for any purpose other than to identify prospective properties consumers may be interested in purchasing. This is deemed reliable but is not guaranteed accurate by the MLS. Copyright 2024 Des Moines Area Association of Realtors. All rights reserved.
Ankeny Real Estate
The median home value in Ankeny, IA is $335,750. This is higher than the county median home value of $247,000. The national median home value is $338,100. The average price of homes sold in Ankeny, IA is $335,750. Approximately 68.64% of Ankeny homes are owned, compared to 26.99% rented, while 4.37% are vacant. Ankeny real estate listings include condos, townhomes, and single family homes for sale. Commercial properties are also available. If you see a property you’re interested in, contact a Ankeny real estate agent to arrange a tour today!
Ankeny, Iowa has a population of 66,346. Ankeny is more family-centric than the surrounding county with 46.08% of the households containing married families with children. The county average for households married with children is 34.53%.
The median household income in Ankeny, Iowa is $92,959. The median household income for the surrounding county is $73,015 compared to the national median of $69,021. The median age of people living in Ankeny is 32.9 years.
Ankeny Weather
The average high temperature in July is 85.8 degrees, with an average low temperature in January of 12.4 degrees. The average rainfall is approximately 35.9 inches per year, with 33.9 inches of snow per year.


