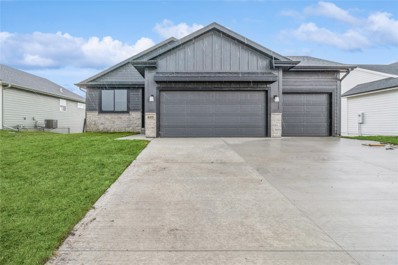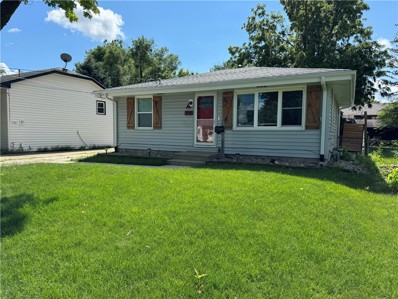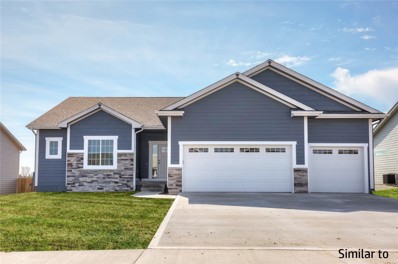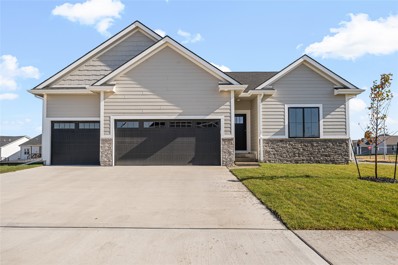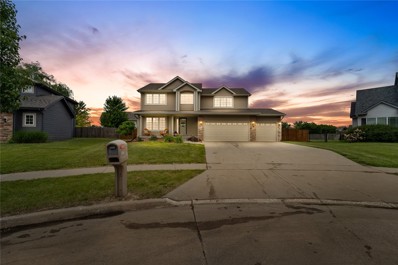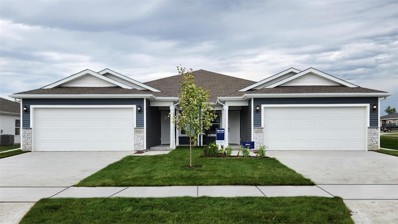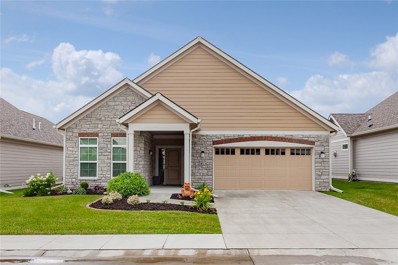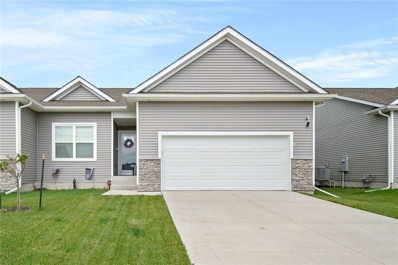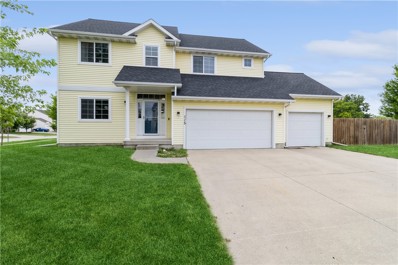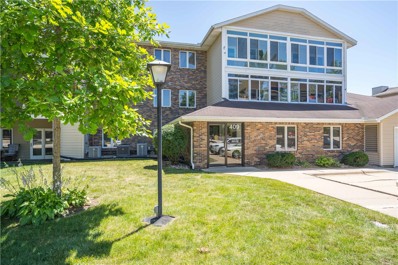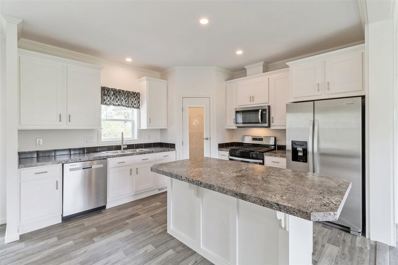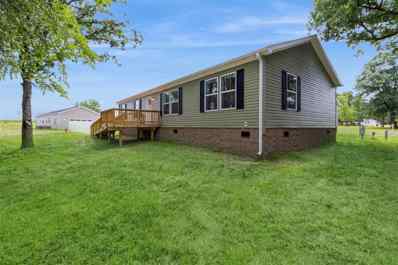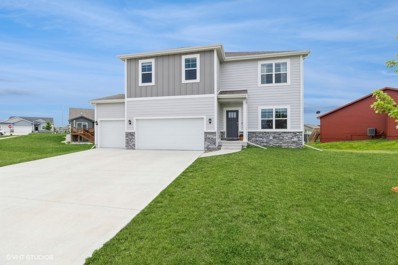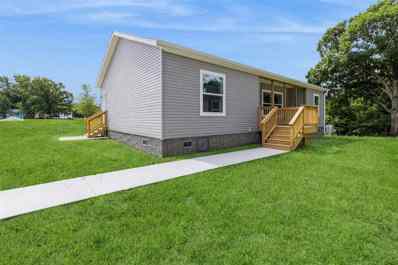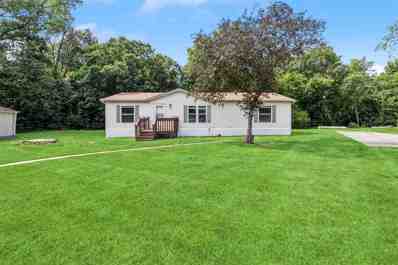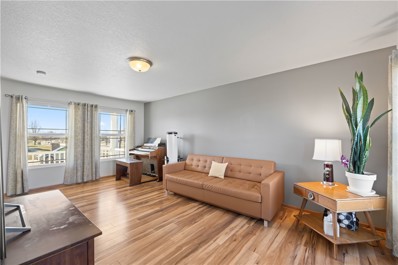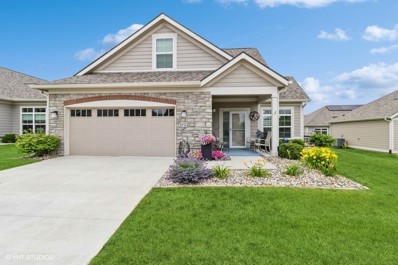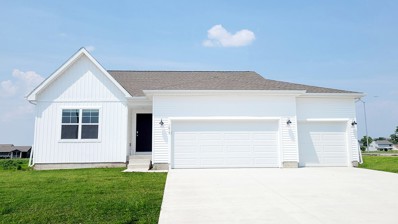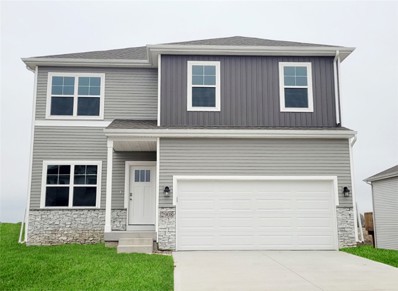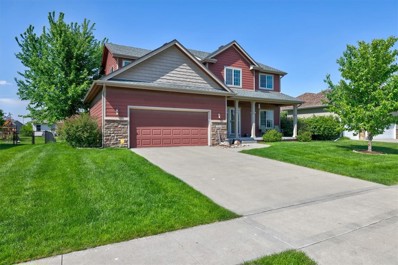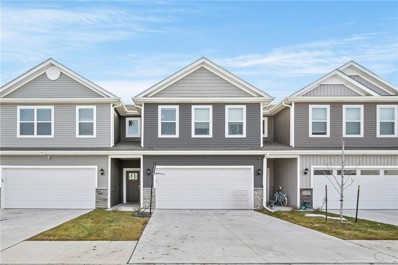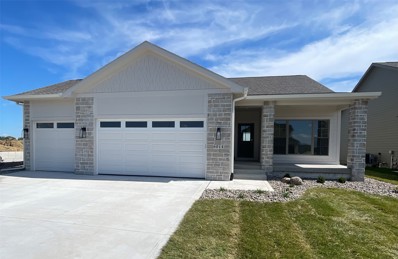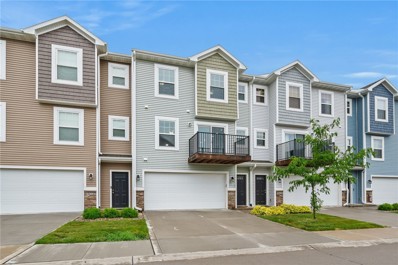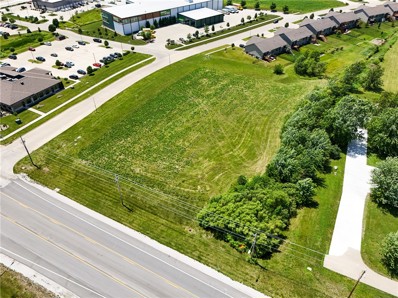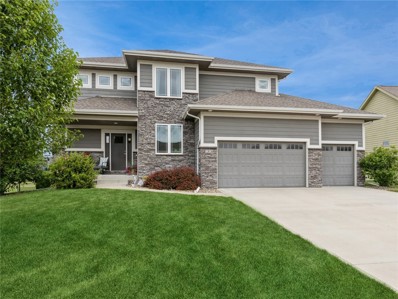Ankeny IA Homes for Rent
$384,990
405 NE 57th Court Ankeny, IA 50021
Open House:
Sunday, 9/29 1:00-3:00PM
- Type:
- Single Family
- Sq.Ft.:
- 1,408
- Status:
- Active
- Beds:
- 3
- Lot size:
- 0.19 Acres
- Year built:
- 2024
- Baths:
- 2.00
- MLS#:
- 698657
ADDITIONAL INFORMATION
This is the home and lot you have been waiting for! Cul-de-sac street and a walk out basement. Jerry's Homes popular Duke Expanded ranch style home offers an open floor plan with 9' ceilings and huge windows. Electric fireplace. The kitchen has a large island, white cabinets, Stainless steel GE appliances and quartz countertops. Waterproof and scratch resistant LVP flooring throughout main level except in the bedrooms. Large dining area with access to the deck. Primary suite features trayed ceiling and private bath with double vanity, walk in closet and shower. Main floor laundry with built in locker. LP painted siding and exterior stone gives the homes and neighborhood a great feel. 3 car garage. Located in North Ankeny near the new Costco. East of Saylorville Lake, easy I-35 access. North Polk schools or open enroll in Ankeny. Jerry's has been building homes since 1957 and provides a in house home warranty.
- Type:
- Single Family
- Sq.Ft.:
- 720
- Status:
- Active
- Beds:
- 3
- Lot size:
- 0.15 Acres
- Year built:
- 1960
- Baths:
- 2.00
- MLS#:
- 698536
ADDITIONAL INFORMATION
Adorable 3 bed 2 bath ranch home in the heart of Ankeny with over 1200 sq ft finished, close proximity to all restaurants and shopping in Uptown. Living space is completely remodeled with new flooring, trim, doors, and fresh paint. You'll love the updated bathroom with custom tile shower. Walk into the kitchen from living area and notice the painted cupboards with newer appliances, and ship lap walls. Finished basement has an additional living area to watch all your movies. Additional 3rd bedroom en suite in basement with 3/4 bath that includes beautiful custom tile shower. Roof is 7 years old with new siding. Don't miss out on this adorable home, won't last long!
- Type:
- Single Family
- Sq.Ft.:
- 1,802
- Status:
- Active
- Beds:
- 5
- Lot size:
- 0.21 Acres
- Year built:
- 2024
- Baths:
- 3.00
- MLS#:
- 698481
ADDITIONAL INFORMATION
Welcome to our stunning Sycamore floor plan, where modern elegance meets spacious comfort. This beautiful home spans 2,874 square feet, offering ample space for your every need. With 5 bedrooms, 3 bathrooms, and a 3-stall garage, this home provides the perfect balance between functionality and style. Come see the quality finishes you've come to expect with Sage Homes. Sleek quartz countertops, soft close doors and drawers, ample counter space, gas range and a hidden pantry are some of the features found in this well-appointed kitchen. Other luxury upgrades include tile master shower, covered deck, and upgraded light and flooring packages. The home is HERS energy certified and carries a 1-year builder warranty. Make this your dream home, where comfort and style come together seamlessly. Schedule a tour today. All information obtained from Seller and public records.
- Type:
- Single Family
- Sq.Ft.:
- 1,723
- Status:
- Active
- Beds:
- 4
- Lot size:
- 0.23 Acres
- Year built:
- 2024
- Baths:
- 3.00
- MLS#:
- 698480
ADDITIONAL INFORMATION
Welcome to our stunning Spruce floor plan, a ranch-style gem that offers a perfect blend of comfort and elegance. This spacious residence spans 2,520 square feet of finished space and boasts a thoughtfully designed layout featuring 4 bedrooms, 3 bathrooms, and a wealth of desirable features. Come see the quality finishes you've come to expect with Sage Homes. Sleek quartz countertops, soft close doors and drawers, a large island, a gas range, and a hidden pantry are some of the features found in this functional kitchen. Other luxury upgrades include a tile master shower and upgraded light and flooring packages. The home is HERS energy certified and carries a 1-year builder warranty. Don't miss out on the chance to make this remarkable Spruce floor plan your own. Experience the joy of ranch-style living with its generous square footage, functional layout, and numerous features. Contact us today to schedule a tour and discover your dream home! All information obtained from Seller and public records.
- Type:
- Single Family
- Sq.Ft.:
- 1,796
- Status:
- Active
- Beds:
- 4
- Lot size:
- 0.33 Acres
- Year built:
- 2005
- Baths:
- 3.00
- MLS#:
- 698423
ADDITIONAL INFORMATION
Blink and you may miss this spacious two story cul-de-sac home with approx 2300 SF of living, updated furnace, & abundant natural light. Step into an amazing 2 story entry and Brazilian wood floors. Working from home? You'll love the lower level office area - complete with desk & storage. Need a place for your formal dining set? Got you covered with a flex room that works as an office or formal dining. Spacious kitchen includes cherry cabinets, large pantry, slate tile backsplash, pull out shelving, SS appliances including fridge, Bosch dishwasher & double oven with convection feature. Kitchen is open to great room and dining area with sliders to large patio and HUGE fenced yard - perfect for entertaining. Call your besties and get the party started. Or, enjoy your morning jo on the covered front porch. Upper level includes 3 spacious bedrooms and the convenience of 2nd floor laundry. Primary BR includes walk-in closet & en-suite bath with dual raised vanity & linen closet. Finished lower level includes family room, office area, and 4th bedroom yet still provides plenty of storage. Great location - just minutes to Saylorville Lake and recreation area, restaurants, shopping, and trails. It's a keeper.
$279,990
4326 NE 13th Street Ankeny, IA 50021
- Type:
- Single Family
- Sq.Ft.:
- 1,410
- Status:
- Active
- Beds:
- 3
- Lot size:
- 0.13 Acres
- Year built:
- 2024
- Baths:
- 2.00
- MLS#:
- 698419
ADDITIONAL INFORMATION
D.R. Horton, America’s Builder, presents the Olsen Twin Home. This home is located in our Canyon Landing community in a quiet part of Ankeny East of I-35 between First and Eighteenth Street. Enjoy the tranquility of this stunning community while still having nearby access to top amenities in the area! This Ranch Twin Home includes 3 bedrooms, 2 bathrooms, 2-Car Garage, and a Covered Patio. As you enter the Olsen, you’ll be greeted with a beautiful Great Room featuring a cozy fireplace. The Kitchen has a convenient Pantry, Large Island (perfect for entertaining!) and beautiful Quartz Countertops. The Primary bedroom features a large Walk-In Closet and ensuite bathroom with a dual vanity sink. The Second Bedroom and additional full Bathroom on the main level is located at the front of the home providing privacy perfect for both guests and family members. All D.R. Horton Iowa homes include our America’s Smart Home™ Technology and DEAKO® decorative plug-n-play light switches with smart switch capability. This home is currently under construction. Photos may be similar but not necessarily of subject property, including interior and exterior colors, finishes and appliances. Special financing is available through Builder’s preferred lender offering exceptionally low 30-year fixed FHA/VA and Conventional Rates. See Builder representative for details on how to save THOUSANDS of dollars!
$390,000
2811 NW 39th Lane Ankeny, IA 50023
- Type:
- Condo
- Sq.Ft.:
- 1,743
- Status:
- Active
- Beds:
- 2
- Lot size:
- 0.11 Acres
- Year built:
- 2021
- Baths:
- 2.00
- MLS#:
- 698320
ADDITIONAL INFORMATION
Welcome to this beautiful zero-entry, stand-alone villa at the Courtyards at Rock Creek! This Portico plan showcases an open concept with LVP flooring and an abundance of natural lighting, featuring 2 beds, 2 baths & 1743SF of finish. The living room has a tile fireplace and opens to a beautiful, bright white kitchen with quartz countertops, tile backsplash, under counter lighting, stainless steel appliances, a generous island and a large pantry. Next to the kitchen is a formal dining room, perfect for family gatherings and a bonus room that could be used as an office or den. At the front of the home, you will find a good sized bedroom and a full bathroom w/ a linen closet and a deep soaking tub. The spacious primary bedroom is located at the back of the home and includes a generous walk-in closet. The primary bathroom includes a walk-in tile shower, double vanity and a linen closet. Sliders from the dining area take you out onto the peaceful courtyard patio surrounded by beautiful landscaping and a plush, irrigated yard. This home boasts a lot of character with tray ceilings, archways and rounded corners. The Courtyards at Rock Creek is an amazing community with endless opportunities to spend time with other active adults. Enjoy the beautiful clubhouse, fitness center and inground swimming pool…an excellent opportunity to get social! Welcome home!
- Type:
- Condo
- Sq.Ft.:
- 1,277
- Status:
- Active
- Beds:
- 3
- Lot size:
- 0.14 Acres
- Year built:
- 2021
- Baths:
- 3.00
- MLS#:
- 698285
ADDITIONAL INFORMATION
Nestled in a cherished neighborhood, this meticulously maintained home blends comfort and sophistication. Enjoy 3 bedrooms, 3 bathrooms, and a spacious 2-car garage. The open floor plan with 9-foot ceilings and solid surface flooring creates an airy ambiance perfect for relaxation and entertaining. The well-appointed kitchen features upgraded Kitchen Aid appliances and a corner pantry, while the master suite offers a walk-in closet and a luxurious ensuite bath. A dedicated laundry area off the garage ensures daily efficiency. The second bedroom at the front, adjacent to a full bathroom, provides comfort for guests. The finished lower level includes a third bedroom, full bathroom, living room, and storage room, offering versatile living space. Experience refined living in this cherished abode, where comfort, style, and functionality unite. In addition to everything this home offers, it is also a Smart home. Welcome home!
$420,000
115 SW 32nd Court Ankeny, IA 50023
- Type:
- Single Family
- Sq.Ft.:
- 2,088
- Status:
- Active
- Beds:
- 5
- Lot size:
- 0.26 Acres
- Year built:
- 2009
- Baths:
- 4.00
- MLS#:
- 698266
ADDITIONAL INFORMATION
Relax, you've found it! This captivating 5-bedroom, 3.5-bathroom home is a great gem in the Siena Hills neighborhood. Step from the Welcome mat into an interior embrace that includes an open floor plan and a gas fireplace in the living room. The kitchen exudes tasty possibilities, with premium appliances. The peaceful primary bedroom includes a walk-in closet. The other four bedrooms are ready for your decorative expertise with all fresh neutral paint throughout. The finished basement, with the convenience of a full bathroom, is currently setup as home theater and is easily reconfigurable to suit your vision. A driveway with ample accommodation for visiting vehicles leads to an attached three-car garage. Photos have been digitally staged with "Virtual Staging AI."
- Type:
- Condo
- Sq.Ft.:
- 2,280
- Status:
- Active
- Beds:
- 2
- Year built:
- 1986
- Baths:
- 2.00
- MLS#:
- 698180
ADDITIONAL INFORMATION
The "Penthouse" at Maplewood Village is AMAZING! With 2280 Sq'- there's nothing like it! This one-of-a-kind, immaculate CONDO is a premier 55+ independent living complex w/lovely views, spacious rooms, two cozy fireplaces, two balconies & two parking spaces - unheard of! You'll be amazed at the expansive Great Rm w/builtins, fireplace, TV & dining area. Kit features gorgeous cabinets, quartz counters & all appliances. There's an en-suite bdrm w/ built-ins, TV, Fplc, and lots of closets, while providing a private retreat. The primary bath has a tiled shower, vanity area & 2 basins. Plus, a 2nd bdrm & full bath. Enjoy the sound system throughout the Condo. You'll love the view from the covered deck that overlooks the greenspace & walking trail, plus the Three Season Rm you can enjoy almost year-round. Two dedicated parking spaces in the att, heated gar & 2 storage units. There's an elevator to each floor. The secure building entrance adds peace of mind. The Community lodge is great for social interaction & active living. It includes an exercise rm, indoor pool, sauna & a big gathering area w/full kit, perfect for events & parties. A lifestyle tailored to comfort, convenience, and community, making it a place to thrive. The beautiful natural surroundings, walking trail and numerous amenities are an ideal choice for adults seeking a fulfilling and enriched living experience. Maplewood Village is more than a home; it’s a vibrant community. Seller to pay HOA dues thru March 2025.
- Type:
- Single Family
- Sq.Ft.:
- 1,580
- Status:
- Active
- Beds:
- 3
- Year built:
- 2024
- Baths:
- 2.00
- MLS#:
- 202403799
- Subdivision:
- Oakwood Heights MHP
ADDITIONAL INFORMATION
- Type:
- Single Family
- Sq.Ft.:
- 1,620
- Status:
- Active
- Beds:
- 3
- Year built:
- 2024
- Baths:
- 2.00
- MLS#:
- 202403795
- Subdivision:
- Oakwood Heights MHP
ADDITIONAL INFORMATION
- Type:
- Single Family
- Sq.Ft.:
- 2,626
- Status:
- Active
- Beds:
- 5
- Lot size:
- 0.3 Acres
- Year built:
- 2020
- Baths:
- 3.00
- MLS#:
- 698174
ADDITIONAL INFORMATION
This two-story home provides 5 large bedrooms and 3 full baths. The main level living area offers a separate guest room, and office. The dining, kitchen, and living room have solid surface flooring throughout for easy maintenance. The staircase enters from the family room for convenience and privacy. The kitchen offers granite countertops, beautiful cabinetry, a large pantry and a built-in island with ample seating space. There is also a lofted space upstairs and a wonderful study.
- Type:
- Single Family
- Sq.Ft.:
- 1,456
- Status:
- Active
- Beds:
- 3
- Year built:
- 2024
- Baths:
- 2.00
- MLS#:
- 202403789
- Subdivision:
- Oakwood Heights MHP
ADDITIONAL INFORMATION
- Type:
- Single Family
- Sq.Ft.:
- 1,456
- Status:
- Active
- Beds:
- 3
- Year built:
- 2000
- Baths:
- 2.00
- MLS#:
- 202403783
- Subdivision:
- Oakwood Heights MHP
ADDITIONAL INFORMATION
$300,000
920 SW 43rd Street Ankeny, IA 50023
- Type:
- Single Family
- Sq.Ft.:
- 1,392
- Status:
- Active
- Beds:
- 3
- Lot size:
- 0.22 Acres
- Year built:
- 2007
- Baths:
- 3.00
- MLS#:
- 698050
ADDITIONAL INFORMATION
This 3 bedroom 3 bathroom home with southern charm was built in 2007 by Savanna homes. One owner occupied well kept home with new roof, hvac, flooring, carpet, appliances, plumbing faucets, doorbell with camera, lighting, garage door opener and so much more. No HOA fees. Corner lot with street parking. Close to parks and shopping. It's all here. Schedule your showing today.
$449,900
2714 NW 38th Lane Ankeny, IA 50023
- Type:
- Condo
- Sq.Ft.:
- 2,025
- Status:
- Active
- Beds:
- 3
- Lot size:
- 0.12 Acres
- Year built:
- 2019
- Baths:
- 3.00
- MLS#:
- 697927
ADDITIONAL INFORMATION
Fabulous Luxury Villa (The Palazzo) offering Zero Entry, 3 Bedrooms, 3 Baths Plus Bonus Suite. Upgrades & Amenities Galore. Better than new Luxury Home. Easy Low Maintenance Comfort & Living. Home features 2,025 square feet of Finish living, Bonus Suite, Courtyard & 3-Season Screened Porch. Insulated Oversized 2 Car garage (25W X 22D) that includes Built-In Tornado Shelter. Home Features the "The Palazzo" plan with 2 x 6 Construction ($109 Avg. mthly Utilities), w/Extra Insulation (Attic-R-40). Patio area is Professionally landscaped, Flowers & Vegetation is Immaculate. Over-Sized Efficient Windows throughout the home, allowing Natural Light to flow through-out the Home. Living Room is Spacious with beautiful lighting & View of the Courtyard. Kitchen is a Chef's Delight w/extra cooking space & Granite Countertop preperation, Refrigerator is Brand New. Spacious Master Bedroom with Easy Walk-In Shower & Large Closets. Bonus Suite features Full Bathroom, Large Sitting Area & Walk-In Closet.
$389,990
1335 NE 55th Street Ankeny, IA 50021
- Type:
- Single Family
- Sq.Ft.:
- 1,498
- Status:
- Active
- Beds:
- 4
- Lot size:
- 0.33 Acres
- Year built:
- 2024
- Baths:
- 3.00
- MLS#:
- 697921
ADDITIONAL INFORMATION
-4.99% Interest Rate for FHA/VA 30-year fixed Loans for a Limited Time! - Contact builder rep for details. D.R. Horton, America’s Builder, presents the Hamilton located in our Kimberley Crossing community on the North side of Ankeny with easy access to I-35. This beautiful, new neighborhood is just minutes from North Polk schools, shops, trails & more! The Hamilton Ranch home includes 4 Bedrooms & 3 Bathrooms and offers a Finished Basement providing nearly 2200 sqft of total living space! In the Main Living Area, you’ll find an open Great Room featuring a cozy fireplace. The Kitchen includes a Walk-In Pantry, Quartz Countertops & a Large Island overlooking the Dining and Great Room. The Primary Bedroom offers a Walk-In Closet, as well as an ensuite bathroom with dual vanity sink & walk-in shower. Two additional Large Bedrooms and the second full bathroom are split from the Primary Bedroom at the opposite side of the home. In the Finished Lower Level, you’ll find an additional Oversized living space along with the Fourth Bed, full bath, and tons of storage space! All D.R. Horton Iowa homes include our America’s Smart Home™ Technology as well as DEAKO® decorative plug-n-play light switches. This home is currently under construction. Photos may be similar but not necessarily of subject property, including interior and exterior colors, finishes and appliances.
$345,990
4122 NE 13th Court Ankeny, IA 50021
Open House:
Tuesday, 9/24 10:00-6:00PM
- Type:
- Single Family
- Sq.Ft.:
- 2,053
- Status:
- Active
- Beds:
- 4
- Lot size:
- 0.27 Acres
- Year built:
- 2024
- Baths:
- 3.00
- MLS#:
- 697899
ADDITIONAL INFORMATION
*MOVE-IN READY* 4.99% Interest Rate for FHA/VA 30-year fixed Loans for a Limited Time! - Contact builder rep for details. D.R. Horton, America’s Builder, presents the Bellhaven. This home is located in our Canyon Landing community in a quiet part of Ankeny East of I-35 between First and Eighteenth Street. Enjoy the tranquility of this stunning community while still having nearby access to top amenities in the area! The Bellhaven is a beautiful, open concept 2-story home that includes 4 Large Bedrooms & 2.5 Bathrooms. Upon entering the Bellhaven you’ll find a spacious Study perfect for an office space. As you make your way through the Foyer, you’ll find a spacious and cozy Great Room complete with a fireplace. The Gourmet Kitchen with included Quartz countertops is perfect for entertaining with its Oversized Island overlooking the Dining and Living areas. Heading up to the second level, you’ll find the oversized Primary Bedroom featuring an ensuite bathroom and TWO large walk-in closets. The additional 3 Bedrooms, full Bathroom, and Laundry Room round out the rest of the upper level! All D.R. Horton Iowa homes include our America’s Smart Home™ Technology as well as DEAKO® decorative plug-n-play light switches. This home is currently under construction. Photos may be similar but not necessarily of subject property, including interior and exterior colors, finishes and appliances.
$430,000
5210 NW 7th Street Ankeny, IA 50023
- Type:
- Single Family
- Sq.Ft.:
- 2,140
- Status:
- Active
- Beds:
- 5
- Lot size:
- 0.21 Acres
- Year built:
- 2010
- Baths:
- 4.00
- MLS#:
- 697793
ADDITIONAL INFORMATION
If you're looking for the perfect place to raise your growing family, look no further! This traditional three story 5-bedroom, 4-bathroom home is perfect for the family that likes to ensure that there's space for each activity. Walk in the door to a dramatic hardwood floor entry and high ceilings with an office or den. In the kitchen and dining area you'll find a breakfast peninsula and an eat-in dining room. The first-floor open concept provides a well-appointed kitchen with ample counter, cupboard and pantry space, as well as stainless appliances that were purchased and installed in '17- '18. The full living room has a gas fireplace set into a dramatic accent wall. Walk out the slider to the composite deck and patio and enjoy your new outdoor oasis with a raised garden for fresh produce or songbird habitat. Upstairs boasts a large primary suite and 3 bedrooms in addition to a full bath and a separate laundry. The finished lower level has a 5th bedroom in addition to another family room and a workout space. The attached 2-car garage has additional square feet of storage space for tools or toys. In addition to those listed above this home has a new hot water heater in October of '21, new roof in August of '22, dryer vent cleaning and dryer replacement in May of '24. Also, a new AC/Furnace in June of '24 with option for buyer to purchase a 10-year parts and labor warranty
- Type:
- Condo
- Sq.Ft.:
- 1,611
- Status:
- Active
- Beds:
- 3
- Year built:
- 2021
- Baths:
- 2.00
- MLS#:
- 697772
ADDITIONAL INFORMATION
Welcome to this stunning townhome with 1600 square feet, 3 bedrooms and 2.5 bathrooms, 2nd floor laundry and all appliances included. One of the highlights of this home is the large living room, perfect for relaxing or entertaining guests. There is also ample space for a dining room table, providing a designated area for meals and gatherings with sliders to patio. The master bedroom is truly impressive, offering generous space and an en-suite bathroom for added convenience. Additionally, this property features two car garage and parking, ensuring that you always have a place to park your vehicles. Residents of this townhouse community enjoy access to fantastic amenities such as a pickleball court, swimming pool, and club house, all included in the reasonable HOA fees. Don't miss the opportunity to make this beautiful townhouse your new home.
Open House:
Sunday, 9/29 1:00-4:00PM
- Type:
- Single Family
- Sq.Ft.:
- 1,577
- Status:
- Active
- Beds:
- 4
- Lot size:
- 0.21 Acres
- Year built:
- 2024
- Baths:
- 3.00
- MLS#:
- 697723
ADDITIONAL INFORMATION
Road is open! Go past the road closed signs to development. Welcome to Harvest Ridge where you will live amongst an assortment of lovely custom homes! The Hudson by Kimberley Development is a WOW! You will love the luxurious finishes throughout this home & your oversized windows bring in a ton of natural light. The designer color palette is warm, welcoming & timeless! Your kitchen is amazing w/a huge quartz island, kitchen sink below window, upgraded appliances, under cabinet lighting & walk in pantry! Your Primary Suite is large w/tray ceiling & the ensuite keeps you going w/a ginormous tiled shower, private toilet room, linen closet & spacious primary closet w/custom shelving. Downstairs you have a wet bar w/space for a full size fridge, large family room w/plenty of room to have a game area, etc., 2 more bedrooms & bathroom. Kimberley Development has been an award winning builder for 45+ years & we would love to make one of our homes your next home! North Polk Schools as well as open enrollment to Ankeny Schools NOW AVAILABLE!!!
$212,499
2612 NW Lois Lane Ankeny, IA 50023
- Type:
- Condo
- Sq.Ft.:
- 1,376
- Status:
- Active
- Beds:
- 2
- Lot size:
- 0.03 Acres
- Year built:
- 2019
- Baths:
- 3.00
- MLS#:
- 697645
ADDITIONAL INFORMATION
This better-than-new townhome in NE Ankeny is in the perfect location - offering easy access to restaurants, bike trails, shopping, and more, all within minutes! The design of this three-story home includes a ground-level garage with an entryway and handy closet. On the second level you?ll find an open floor plan featuring a generous living space with an adjoining deck, a kitchen with island, and a convenient half bath. If entertaining is your goal - this open floor plan offers a modern space perfect for hosting! The top level features one of my favorite parts about this home - two primary suite style bedrooms - each with their own private bathroom and walk in closets! Don't miss out on this Ankeny Gem, schedule your showing today!
$1,200,000
120 NW Autumn Crest Drive Ankeny, IA 50023
- Type:
- Land
- Sq.Ft.:
- n/a
- Status:
- Active
- Beds:
- n/a
- Lot size:
- 2.15 Acres
- Baths:
- MLS#:
- 697666
ADDITIONAL INFORMATION
$545,000
1316 NE 47th Street Ankeny, IA 50021
- Type:
- Single Family
- Sq.Ft.:
- 2,328
- Status:
- Active
- Beds:
- 5
- Lot size:
- 0.32 Acres
- Year built:
- 2014
- Baths:
- 5.00
- MLS#:
- 697582
ADDITIONAL INFORMATION
Move-In Ready with new Improved Price! Discover luxury living in this stunning Kimberley home located in the prestigious Otter Creek Golf Course community, with no membership dues required. From the moment you step inside, you'll be welcomed by a grand living room featuring a cozy fireplace, perfect for creating a warm and inviting atmosphere. Elegant hardwood and tile floors flow throughout the home, adding a touch of sophistication. The kitchen is a chef’s dream, complete with beautiful cabinetry, sparkling quartz countertops, stainless steel appliances, and a convenient pantry—ideal for preparing gourmet meals and hosting guests. Upstairs, the spacious primary suite offers a luxurious tiled shower and an expansive walk-in closet. The upper floor also includes three additional large bedrooms, two more bathrooms, and a second-floor laundry room for added convenience. The finished lower level is designed for entertainment, offering a large family room, a fifth bedroom, and a stylish wet bar—perfect for movie nights or game days. Step outside to enjoy the beautifully landscaped yard, maintained by an efficient irrigation system that keeps it lush and green. Car enthusiasts will love the heated 3-car garage, providing plenty of space for vehicles and storage. This home is truly move-in ready with a new, improved price and seller is offering a $5000 buyers incentive.

This information is provided exclusively for consumers’ personal, non-commercial use, and may not be used for any purpose other than to identify prospective properties consumers may be interested in purchasing. This is deemed reliable but is not guaranteed accurate by the MLS. Copyright 2024 Des Moines Area Association of Realtors. All rights reserved.
Information is provided exclusively for consumers personal, non - commerical use and may not be used for any purpose other than to identify prospective properties consumers may be interested in purchasing. Copyright 2024 , Iowa City Association of REALTORS
Ankeny Real Estate
The median home value in Ankeny, IA is $326,995. This is higher than the county median home value of $187,000. The national median home value is $219,700. The average price of homes sold in Ankeny, IA is $326,995. Approximately 69.01% of Ankeny homes are owned, compared to 24.6% rented, while 6.4% are vacant. Ankeny real estate listings include condos, townhomes, and single family homes for sale. Commercial properties are also available. If you see a property you’re interested in, contact a Ankeny real estate agent to arrange a tour today!
Ankeny, Iowa has a population of 56,237. Ankeny is more family-centric than the surrounding county with 41.39% of the households containing married families with children. The county average for households married with children is 34.82%.
The median household income in Ankeny, Iowa is $79,536. The median household income for the surrounding county is $63,530 compared to the national median of $57,652. The median age of people living in Ankeny is 32 years.
Ankeny Weather
The average high temperature in July is 86.5 degrees, with an average low temperature in January of 11 degrees. The average rainfall is approximately 36.1 inches per year, with 27.5 inches of snow per year.
