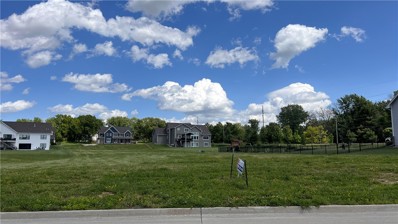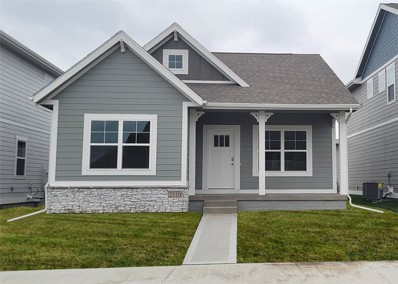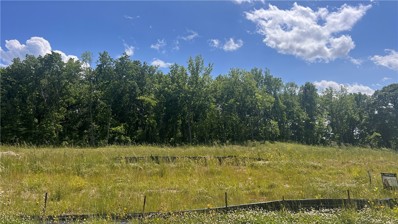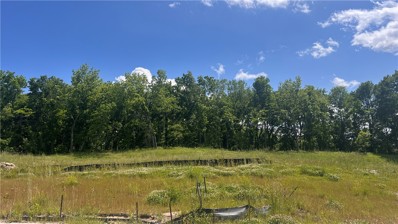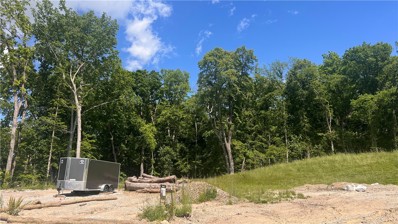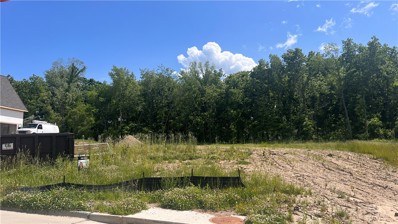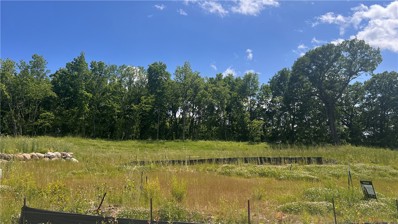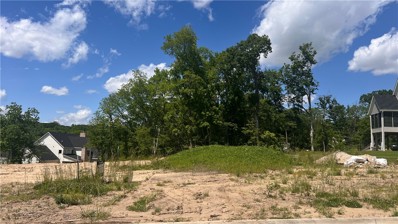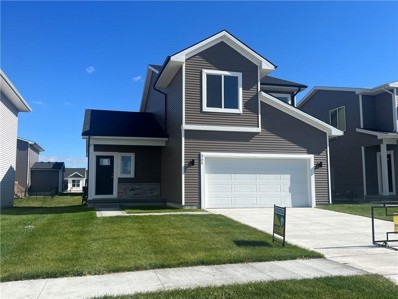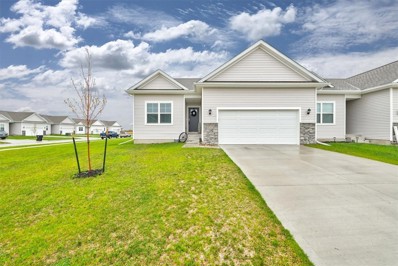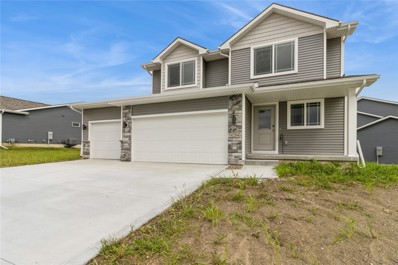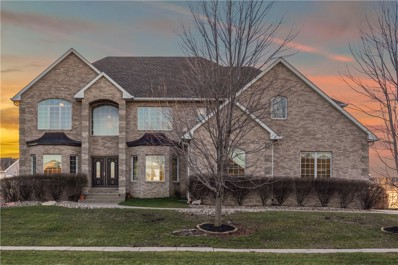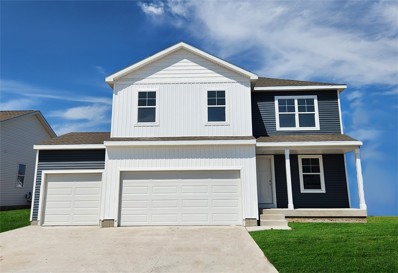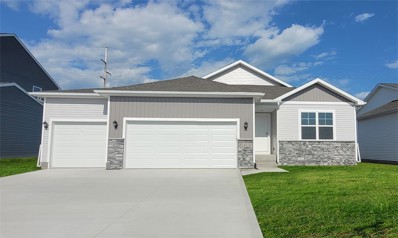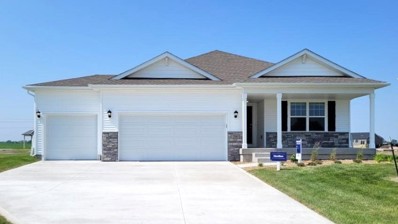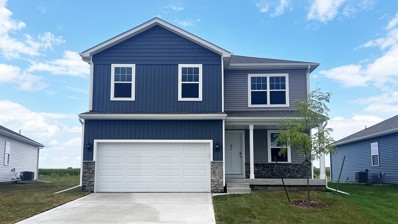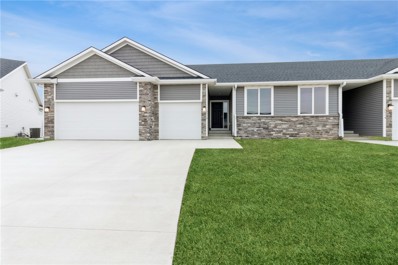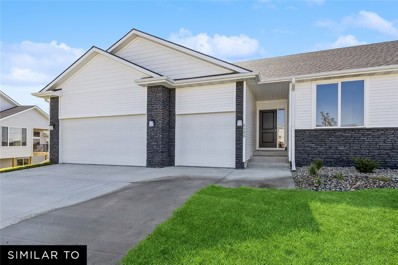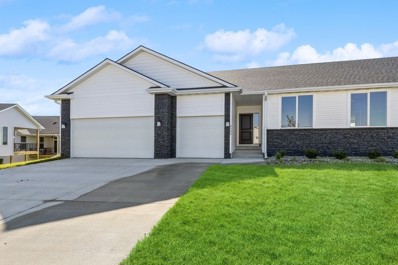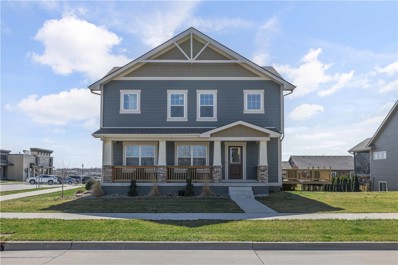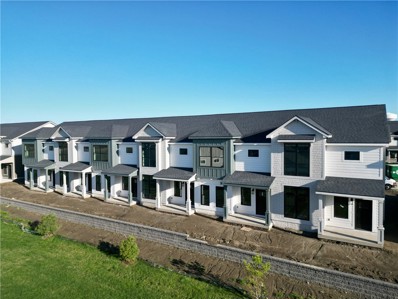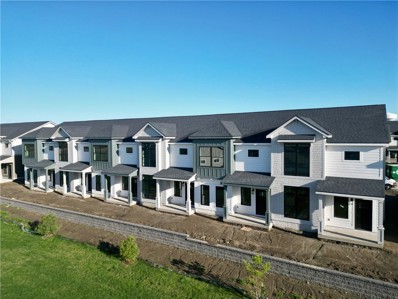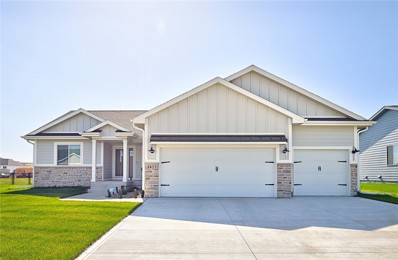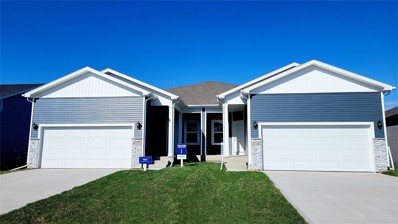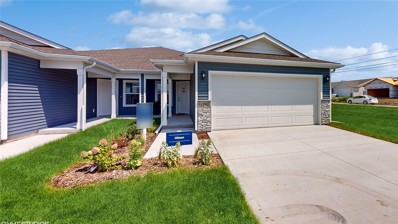Ankeny IA Homes for Rent
- Type:
- Land
- Sq.Ft.:
- n/a
- Status:
- Active
- Beds:
- n/a
- Lot size:
- 0.53 Acres
- Baths:
- MLS#:
- 692448
ADDITIONAL INFORMATION
Camden Country Estates is one of Ankeny?s finest developments located near Saylorville Lake and the Neil Smith Bike Trail (soon to connect to the Iowa famous High Trestle Trail). Featuring Strahan Construction homes, which are known for exquisite architecture, old world charm and European style, Camden Country Estates is the perfect area to build your luxury home. Camden Country Estate lots are sold exclusively in conjunction with a custom home build purchase agreement with Strahan Construction.
$319,990
2717 NW 30th Lane Ankeny, IA 50023
- Type:
- Single Family
- Sq.Ft.:
- 1,169
- Status:
- Active
- Beds:
- 3
- Lot size:
- 0.06 Acres
- Year built:
- 2024
- Baths:
- 3.00
- MLS#:
- 692424
ADDITIONAL INFORMATION
*MOVE-IN READY!* D.R. Horton, America’s Builder, introduces a beautiful Ranch Home: The Taylor. The Taylor presents 3 Bedrooms, 2.5 Bathrooms, and a 2-car garage. Upon entering the home, you’ll find a spacious Great Room featuring a cozy fireplace with mantle. The gorgeous Gourmet Kitchen includes Quartz Countertops, an Oversized Pantry, and a large Island overlooking the Dining and living areas – perfect for entertaining! Heading into the Primary Bedroom, you’ll find a large Walk-In Closet and ensuite bathroom with dual vanity sinks perfect for relaxing at the end of the day. The lower level features an additional living space along with 2 more Bedrooms, a full Bathroom, and a large storage room! All D.R. Horton Iowa homes include our America’s Smart Home™ Technology and comes with an industry-leading suite of smart home products. Video doorbell, garage door control, lighting, door lock, thermostat, and voice - all controlled through one convenient app! Also included are DEAKO® decorative plug-n-play light switches with smart switch capability. Photos may be similar but not necessarily of subject property, including interior and exterior colors, finishes and appliances.
$199,900
3486 NW 76th Drive Ankeny, IA 50023
- Type:
- Land
- Sq.Ft.:
- n/a
- Status:
- Active
- Beds:
- n/a
- Lot size:
- 0.67 Acres
- Baths:
- MLS#:
- 692420
ADDITIONAL INFORMATION
Timber Valley Estates offers a private escape with close access to Saylorville Lake and the Neal Smith bike trail (soon to connect to the Iowa famous High Trestle Trail). Boasting 19 executive wooded lots, each one half acre or more in size, the development provides a perfect canvas to build a distinguished home. Exclusive to Strahan Construction as builder all of these luxury custom homes have a unique style and stunning exteriors. Timber Valley Estates lots are sold exclusively in conjunction with a custom home build purchase agreement with Strahan Construction. HOA will be set up in the future and is estimated at $200 per year.
$195,900
3498 NW 76th Drive Ankeny, IA 50023
- Type:
- Land
- Sq.Ft.:
- n/a
- Status:
- Active
- Beds:
- n/a
- Lot size:
- 0.67 Acres
- Baths:
- MLS#:
- 692336
ADDITIONAL INFORMATION
Timber Valley Estates offers a private escape with close access to Saylorville Lake and the Neal Smith bike trail (soon to connect to the Iowa famous High Trestle Trail). Boasting 19 executive wooded lots, each one half acre or more in size, the development provides a perfect canvas to build a distinguished home. Exclusive to Strahan Construction as builder all of these luxury custom homes have a unique style and stunning exteriors. Timber Valley Estates lots are sold exclusively in conjunction with a custom home build purchase agreement with Strahan Construction. HOA will be set up in the future and is estimated at $200 per year.
$192,900
3400 NW 76th Drive Ankeny, IA 50023
- Type:
- Land
- Sq.Ft.:
- n/a
- Status:
- Active
- Beds:
- n/a
- Lot size:
- 0.7 Acres
- Baths:
- MLS#:
- 692388
ADDITIONAL INFORMATION
Timber Valley Estates offers a private escape with close access to Saylorville Lake and the Neal Smith bike trail (soon to connect to the Iowa famous High Trestle Trail). Boasting 19 executive wooded lots, each one half acre or more in size, the development provides a perfect canvas to build a distinguished home. Exclusive to Strahan Construction as builder all of these luxury custom homes have a unique style and stunning exteriors. Just short of ¾ an acre this gorgeous wooded lot is a rare find in Ankeny. Timber Valley Estates lots are sold exclusively in conjunction with a custom home build purchase agreement with Strahan Construction. HOA will be set up in the future and is estimated at $200 per year.
$199,900
3474 NW 76th Drive Ankeny, IA 50023
- Type:
- Land
- Sq.Ft.:
- n/a
- Status:
- Active
- Beds:
- n/a
- Lot size:
- 0.64 Acres
- Baths:
- MLS#:
- 692373
ADDITIONAL INFORMATION
Timber Valley Estates offers a private escape with close access to Saylorville Lake and the Neal Smith bike trail (soon to connect to the Iowa famous High Trestle Trail). Boasting 19 executive wooded lots, each one half acre or more in size, the development provides a perfect canvas to build a distinguished home. Exclusive to Strahan Construction as builder all of these luxury custom homes have a unique style and stunning exteriors. Timber Valley Estates lots are sold exclusively in conjunction with a custom home build purchase agreement with Strahan Construction. HOA will be set up in the future and is estimated at $200 per year.
$195,900
3520 NW 76th Drive Ankeny, IA 50023
- Type:
- Land
- Sq.Ft.:
- n/a
- Status:
- Active
- Beds:
- n/a
- Lot size:
- 0.62 Acres
- Baths:
- MLS#:
- 692339
ADDITIONAL INFORMATION
Timber Valley Estates offers a private escape with close access to Saylorville Lake and the Neal Smith bike trail (soon to connect to the Iowa famous High Trestle Trail). Boasting 19 executive wooded lots, each one half acre or more in size, the development provides a perfect canvas to build a distinguished home. Exclusive to Strahan Construction as builder all of these luxury custom homes have a unique style and stunning exteriors. Timber Valley Estates lots are sold exclusively in conjunction with a custom home build purchase agreement with Strahan Construction. HOA will be set up in the future and is estimated at $200 per year.
$239,000
3479 NW 76th Drive Ankeny, IA 50023
- Type:
- Land
- Sq.Ft.:
- n/a
- Status:
- Active
- Beds:
- n/a
- Lot size:
- 0.49 Acres
- Baths:
- MLS#:
- 692391
ADDITIONAL INFORMATION
Timber Valley Estates offers a private escape with close access to Saylorville Lake and the Neal Smith bike trail (soon to connect to the Iowa famous High Trestle Trail). Boasting 19 executive wooded lots, each one half acre or more in size, the development provides a perfect canvas to build a distinguished home. Exclusive to Strahan Construction as builder all of these luxury custom homes have a unique style and stunning exteriors. This gorgeous wooded walk-out lot is a rare find. Timber Valley Estates lots are sold exclusively in conjunction with a custom home build purchase agreement with Strahan Construction. HOA will be set up in the future and is estimated at $200 per year.
- Type:
- Single Family
- Sq.Ft.:
- 1,659
- Status:
- Active
- Beds:
- 3
- Lot size:
- 0.11 Acres
- Year built:
- 2023
- Baths:
- 3.00
- MLS#:
- 692317
ADDITIONAL INFORMATION
Destiny Homes presents their Rio floor plan. This Rio features 3 bedrooms, 2.5 baths, and approximately 1600 square feet of finished space. Great open concept layout on the main level that features an 8 ft kitchen island and pantry, coat closet, electric fireplace, and large picture windows. There is a convenient drop zone and half bath located off the garage. The staircase leads to three large bedrooms upstairs, full bath and a laundry room. The primary suite includes a double vanity and walk-in closet. Includes ALL Appliances + Blinds throughout! Energy Star Rated & 2 Year Extended Builder Warranty. Ask about $2,000 in closing costs provided by a preferred lender.
- Type:
- Single Family
- Sq.Ft.:
- 1,277
- Status:
- Active
- Beds:
- 3
- Lot size:
- 0.22 Acres
- Year built:
- 2022
- Baths:
- 3.00
- MLS#:
- 692235
ADDITIONAL INFORMATION
Beautiful corner lot home presents 3 bedrooms, 3 bathrooms, and a 2-car garage The kitchen has a corner pantry, large sland and beautiful quartz countertops Master bedroom features a large walk-in closet and ensuite. Second bedroom and additional full bathroom on the main level. Basement includes a third bedroom and full bathroom with additional living area and large storage room.
$360,000
4204 NW 12th Street Ankeny, IA 50023
Open House:
Tuesday, 9/24 9:00-7:00PM
- Type:
- Single Family
- Sq.Ft.:
- 1,667
- Status:
- Active
- Beds:
- 4
- Lot size:
- 0.23 Acres
- Year built:
- 2024
- Baths:
- 3.00
- MLS#:
- 692168
ADDITIONAL INFORMATION
*Check out this home at your own convenience: UTour Home Open 7 days a week 9AM to 7PM.* **ASK ABOUT OUR LABOR DAY DOUBLE UP PROMO!!** Welcome to the Spencer 2 Story, a brilliant creation by Greenland Homes that perfectly blends modern living with thoughtful design. With 4 bedrooms, 1,667 square feet of living space, and a host of amenities, this home promises to cater to your every need. Featuring four bedrooms, this home is perfect for families, providing ample space for everyone to enjoy their own privacy. A standout feature of the Spencer is the 3-car garage, complete with openers for easy access. This generous space is not just for parking your vehicles but also provides room for storage, projects, or hobbies. The basement of the Spencer is stubbed for a future bathroom, offering a blank canvas for customization. This potential for expansion allows you to tailor your home to your specific needs and preferences, creating a space that truly reflects your unique style. The second-floor laundry is a practical addition to this home. No more lugging laundry up and down stairs; everything you need to keep your clothes fresh and clean is right where it's most convenient. This thoughtful detail adds a level of efficiency and convenience to your daily routine. Control your home's security with the touch of a button on your smartphone; front door lock, thermostat, front lights, and garage door opener.
$900,000
1308 NE 31st Street Ankeny, IA 50021
- Type:
- Single Family
- Sq.Ft.:
- 4,675
- Status:
- Active
- Beds:
- 6
- Lot size:
- 0.36 Acres
- Year built:
- 2004
- Baths:
- 6.00
- MLS#:
- 692091
ADDITIONAL INFORMATION
Experience the epitome of luxury living in the coveted Briar Creek neighborhood w/ this massive home spanning over 7,000 sq ft. The main level impresses with an executive office, perfect for remote work, and a main level bedroom with an en suite, offering convenience and privacy. Entertain in style in the two-story family room, complete with a cozy fireplace for gatherings. The open-concept kitchen and dining area are a chef's dream, boasting high-end appliances and a large walk-in pantry for storage. Convenience is key with a main floor laundry room, adding to the ease of living. Upstairs, discover 4 gigantic bedrooms, 2 with their own en suites, providing luxury and comfort. Additionally, 2 bedrooms share a full bathroom, perfect for a growing family or guests. The lower level of this home is an entertainer's paradise, featuring a spacious living area with a full kitchen, ideal for hosting events or movie nights. Another bedroom and full bathroom provide additional living space, along with a 7th non-conforming bedroom for flexibility. Enjoy movie nights in the home theatre or relax in the comfort of a second laundry room. Step outside to the walk-out lower level, seamlessly connecting indoor and outdoor living. This home offers the perfect blend of space, luxury, and functionality, making it an ideal retreat. Don't miss the opportunity to own this remarkable residence in Briar Creek. Schedule a showing today and envision the lifestyle that awaits in this stunning home.
$416,990
4410 NE 12th Street Ankeny, IA 50021
Open House:
Tuesday, 9/24 10:00-6:00PM
- Type:
- Single Family
- Sq.Ft.:
- 2,053
- Status:
- Active
- Beds:
- 5
- Lot size:
- 0.22 Acres
- Year built:
- 2024
- Baths:
- 4.00
- MLS#:
- 691969
ADDITIONAL INFORMATION
*MODEL HOME – NOT FOR SALE* D.R. Horton, America’s Builder, presents the Bellhaven. This beautiful open concept 2-story home has 5 large Bedrooms and 3.5 Bathrooms. This home includes a FINISHED Basement providing a total of 3 Finished Levels giving this Bellhaven over 2,500 Square Feet of Living Space! Upon entering the Bellhaven you’ll find a spacious Study perfect for an office space. As you make your way through the Foyer, you’ll find a spacious and cozy Great Room complete with a fireplace. The Gourmet Kitchen with included Quartz countertops is perfect for entertaining with its Oversized Island overlooking the Dining and Living areas. Heading up to the second level, you’ll find the oversized Primary Bedroom featuring an ensuite bathroom and TWO large walk-in closets. The additional 3 Bedrooms, full Bathroom, and Laundry Room round out the rest of the upper level! In the Finished Lower Level, you’ll find an additional Living Space as well as the 5th Bed and 3rd bath. All D.R. Horton Iowa homes include our America’s Smart Home™ Technology and comes with an industry-leading suite of smart home products. Video doorbell, garage door control, lighting, door lock, thermostat, and voice - all controlled through one convenient app! Also included are DEAKO® decorative plug-n-play light switches with smart switch capability. Currently under construction. Photos may be similar but not necessarily of subject property, including interior & exterior colors, finishes and appliances.
$389,990
4406 NE 12th Street Ankeny, IA 50021
Open House:
Tuesday, 9/24 10:00-6:00PM
- Type:
- Single Family
- Sq.Ft.:
- 1,498
- Status:
- Active
- Beds:
- 4
- Lot size:
- 0.18 Acres
- Year built:
- 2024
- Baths:
- 3.00
- MLS#:
- 691967
ADDITIONAL INFORMATION
*MODEL HOME – NOT FOR SALE* D.R. Horton, America’s Builder, presents the Hamilton! This spacious Ranch home includes 4 Bedrooms and 3 Bathrooms. The Hamilton offers a Finished Basement providing nearly 2,200 square feet of total living space! As you make your way into the main living area, you’ll find an open Great Room featuring a cozy fireplace. The Gourmet Kitchen includes a Walk-In Pantry, Quartz Countertops, and a Large Island overlooking the Dining and Great Room. The Primary Bedroom offers a large Walk-In Closet, as well as an ensuite bathroom with dual vanity sink and walk-in shower. Two additional Large Bedrooms and the second full bathroom are split from the Primary Bedroom at the opposite side of the home. Heading to the Finished Lower Level you’ll find an additional living space along with the Fourth Bedroom, full bathroom, and tons of storage space! All D.R. Horton Iowa homes include our America’s Smart Home™ Technology and comes with an industry-leading suite of smart home products. Video doorbell, garage door control, lighting, door lock, thermostat, and voice. Photos may be similar but not necessarily of subject property, including interior and exterior colors, finishes and appliances. Special financing is available through Builder’s preferred lender offering exceptionally low 30 year fixed FHA/VA and Conventional rates. See Builder representative for details and how to save thousands of dollars.
Open House:
Tuesday, 9/24 10:00-6:00PM
- Type:
- Single Family
- Sq.Ft.:
- 1,498
- Status:
- Active
- Beds:
- 3
- Lot size:
- 0.19 Acres
- Year built:
- 2024
- Baths:
- 2.00
- MLS#:
- 691949
ADDITIONAL INFORMATION
*MOVE-IN READY!* - 4.99% Interest Rate for FHA/VA 30-year fixed Loans for a Limited Time! - Contact builder rep for details. D.R. Horton, America’s Builder, presents the Hamilton located in Canyon Landing community in a quiet part of Ankeny East of I-35 between First and Eighteenth Street. Enjoy the tranquility of this stunning community while still having nearby access to top amenities in the area! The Hamilton Ranch home includes 3 Bedrooms and 2 Bathrooms. As you make your way into the main living area, you’ll find an open Great Room featuring a cozy fireplace. The Gourmet Kitchen includes a Walk-In Pantry, Quartz Countertops and a Large Island overlooking the Dining and Great Room. The Primary Bedroom offers a large Walk-In Closet, as well as an ensuite bathroom with dual vanity sink and walk-in shower. Two additional Large Bedrooms and the second full Bathroom are split from the Primary Bedroom at the opposite side of the home. All D.R. Horton Iowa homes include our America’s Smart Home™ Technology as well as DEAKO® decorative plug-n-play light switches. Photos may be similar but not necessarily of subject property, including interior and exterior colors, finishes and appliances. Special financing is available through Builder’s preferred lender offering exceptionally low 30-year fixed FHA/VA and Conventional Rates. See Builder representative for details on how to save THOUSANDS of dollars!
$349,990
4416 NE 11th Street Ankeny, IA 50021
Open House:
Tuesday, 9/24 10:00-6:00PM
- Type:
- Single Family
- Sq.Ft.:
- 2,053
- Status:
- Active
- Beds:
- 4
- Lot size:
- 0.24 Acres
- Year built:
- 2024
- Baths:
- 3.00
- MLS#:
- 691946
ADDITIONAL INFORMATION
*MOVE-IN READY!* - 4.99% Interest Rate for FHA/VA 30-year fixed Loans for a Limited Time! - Contact builder rep for details. D.R. Horton, America’s Builder, presents the Bellhaven. This home is located in our Canyon Landing community in a quiet part of Ankeny East of I-35 between First and Eighteenth Street. Enjoy the tranquility of this stunning community while still having nearby access to top amenities in the area! The Bellhaven is a beautiful, open concept 2-story home that includes 4 Large Bedrooms & 2.5 Bathrooms. Upon entering the Bellhaven you’ll find a spacious Study perfect for an office space. As you make your way through the Foyer, you’ll find a spacious and cozy Great Room complete with a fireplace. The Gourmet Kitchen with included Quartz countertops is perfect for entertaining with its Oversized Island overlooking the Dining and Living areas. Heading up to the second level, you’ll find the oversized Primary Bedroom featuring an ensuite bathroom and TWO large walk-in closets. The additional 3 Bedrooms, full Bathroom, and Laundry Room round out the rest of the upper level! All D.R. Horton Iowa homes include our America’s Smart Home™ Technology as well as DEAKO® decorative plug-n-play light switches. Photos may be similar but not necessarily of subject property, including interior and exterior colors, finishes and appliances.
Open House:
Sunday, 9/29 1:00-3:00PM
- Type:
- Condo
- Sq.Ft.:
- 1,521
- Status:
- Active
- Beds:
- 3
- Lot size:
- 0.19 Acres
- Year built:
- 2024
- Baths:
- 3.00
- MLS#:
- 691878
ADDITIONAL INFORMATION
The builder is currently offering an incentive of $7,500 concession to be used toward appliances, blinds, closing costs, rate buy downs, or approved upgrades with an accepted offer on this home by 10/31/2024. This is a perfect setting backing to a green space and located in North Ankeny. Brand new 3 bedroom 3 car walkout ranch townhome. Many upgrades and an awesome open floor plan with tons of natural light and a sunroom! 2,300 total sq ft finished. 3 bathrooms. Covered deck and nice patio area. Upgrades include, Gas GE stove with hood vent, backsplash, tile shower with shower door, Westbury aluminum railing on the deck, full stone fireplace, irrigation, landscaping, upgraded carpet and waterproof LVP flooring in the main living areas. The Kitchen also features a walk-in pantry, large island, plenty of cabinets, quartz countertops, soft close cabinets and GE appliances. Finished walkout basement with 9' ceilings, family room area, bedroom and bathroom. Snow removal, lawn care, and irrigation included in the HOA. Located near I-35 by the new Cosco. Approx. 20 min to downtown DM and also to Ames. North Polk schools. Jerry's Homes has been building homes since 1957 and provides home warranty.
Open House:
Sunday, 9/29 1:00-3:00PM
- Type:
- Condo
- Sq.Ft.:
- 1,521
- Status:
- Active
- Beds:
- 3
- Lot size:
- 0.19 Acres
- Year built:
- 2024
- Baths:
- 3.00
- MLS#:
- 691874
ADDITIONAL INFORMATION
The builder is currently offering an incentive of $7,500 concession to be used toward appliances, blinds, closing costs, rate buy downs, or approved upgrades with an accepted offer on this home by 10/31/2024. This is a perfect setting backing to a green space and located in North Ankeny. Brand new 3 bedroom 3 car walkout ranch townhome. Many upgrades and an awesome open floor plan with tons of natural light and a sunroom! 2,300 total sq ft finished. 3 bathrooms. Covered deck and nice patio area. Upgrades include, Gas GE stove with hood vent, backsplash, tile shower with shower door, Westbury aluminum railing on the deck, full stone fireplace, irrigation, landscaping, upgraded carpet and waterproof LVP flooring in the main living areas. The Kitchen also features a walk-in pantry, large island, plenty of cabinets, quartz countertops, soft close cabinets and GE appliances. Finished walkout basement with 9' ceilings, family room area, bedroom and bathroom. Snow removal, lawn care, and irrigation included in the HOA. Located near I-35 by the new Cosco. Approx. 20 min to downtown DM and also to Ames. North Polk schools. Jerry's Homes has been building homes since 1957 and provides home warranty.
Open House:
Sunday, 9/29 1:00-3:00PM
- Type:
- Condo
- Sq.Ft.:
- 1,521
- Status:
- Active
- Beds:
- 3
- Lot size:
- 0.2 Acres
- Year built:
- 2024
- Baths:
- 3.00
- MLS#:
- 691873
ADDITIONAL INFORMATION
The builder is currently offering an incentive of $7,500 concession to be used toward appliances, blinds, closing costs, rate buy downs, or approved upgrades with an accepted offer on this home by 10/31/2024. This is a perfect setting backing to a green space and located in North Ankeny. Brand new 3 bedroom 3 car walkout ranch townhome. Many upgrades and an awesome open floor plan with tons of natural light and a sunroom! 2,300 total sq ft finished. 3 bathrooms. Covered deck and nice patio area. Upgrades include, Gas GE stove with hood vent, backsplash, tile shower with shower door, Westbury aluminum railing on the deck, full stone fireplace, irrigation, landscaping, upgraded carpet and waterproof LVP flooring in the main living areas. The Kitchen also features a walk-in pantry, large island, plenty of cabinets, quartz countertops, soft close cabinets and GE appliances. Finished walkout basement with 9' ceilings, family room area, bedroom and bathroom. Snow removal, lawn care, and irrigation included in the HOA. Located near I-35 by the new Cosco. Approx. 20 min to downtown DM and also to Ames. North Polk schools. Jerry's Homes has been building homes since 1957 and provides home warranty.
$467,900
205 SW 15th Street Ankeny, IA 50023
- Type:
- Single Family
- Sq.Ft.:
- 2,229
- Status:
- Active
- Beds:
- 4
- Lot size:
- 0.29 Acres
- Year built:
- 2019
- Baths:
- 3.00
- MLS#:
- 691482
ADDITIONAL INFORMATION
Welcome to an entertainer's DREAM home! Step inside the open floor plan, seamlessly connecting the main living areas: generously sized living room, expansive kitchen with convenient island and pantry & dining area with access to the outdoor entertaining space. The newly expanded deck offers space for outdoor eating and relaxing in the adjoining hot tub. The second level provides four large bedrooms, including a primary suite with HUGE walk-in closet and full bath, additional 3 bedrooms, full bath and laundry. Entertaining space continues in the basement's finished layout, including a large family room and custom bar, set up with remote keg. The finish detail doesn't disappoint: floor-to-ceiling wine rack alongside a hand-finished, live-edge bar top and two beer taps. Additional unfinished space for future finish includes ample storage and bath stub-in. Generously-sized three-car attached garage and low maintenance landscaping round out this move-in ready home. Conveniently located within walking distance of all the amenities Prairie Trail has to offer, Ankeny High School & DMACC, and easy access to I80 and I35. All information obtained from seller and/or public records.
$295,000
2805 SW 24th Lane Ankeny, IA 50023
- Type:
- Condo
- Sq.Ft.:
- 1,520
- Status:
- Active
- Beds:
- 3
- Year built:
- 2024
- Baths:
- 3.00
- MLS#:
- 691665
ADDITIONAL INFORMATION
Welcome to Parkway Townhomes, Caliber Iowa's newest addition to Prairie Trail in Ankeny. Located at the Corner of SW Irvindale Drive and SW Prairie Trail Parkway, homeowners are within walking distance to the Plaza Shoppes at Prairie Trail, Cascade Falls Aquatic Center, and within minutes of The District at Prairie Trail, the destination entertainment district for all of Des Moines. The Villa plan is one of the “best-selling” and most popular Caliber floor plans with 3 Bedrooms, 2 ½ bathrooms, and a large 2-car garage. Upon entry, eyes are drawn to a beautiful kitchen showcasing a walk-in pantry, Carrera quartz countertops, Italian tile backsplash and shaker style soft close cabinetry. The open main level is outfitted with luxury vinyl plank flooring perfectly complimenting the large Pella Impervia windows. Heading upstairs, plush carpeting promotes a comfortable feeling in the bedrooms. The master bedroom is filled with natural light and features an en suite bathroom with tiled shower walls and walk-in closet. The second floor is complete with another full bathroom, laundry room and two nice sized bedrooms. Back downstairs, an oversized two car garage allows for plenty of room for vehicles and storage.
$310,000
2801 SW 24th Lane Ankeny, IA 50023
- Type:
- Condo
- Sq.Ft.:
- 1,562
- Status:
- Active
- Beds:
- 3
- Year built:
- 2024
- Baths:
- 3.00
- MLS#:
- 691669
ADDITIONAL INFORMATION
Welcome to Parkway Townhomes, Caliber Iowa's newest addition to Prairie Trail in Ankeny. Located at the Corner of SW Irvindale Drive and SW Prairie Trail Parkway, homeowners are within walking distance to the Plaza Shoppes at Prairie Trail, Cascade Falls Aquatic Center, and within minutes of The District at Prairie Trail, the destination entertainment district for all of Des Moines. The Villa plan is one of the “best-selling” and most popular Caliber floor plans with 3 Bedrooms, 2 ½ bathrooms, and a large 2-car garage. Upon entry, eyes are drawn to a beautiful kitchen showcasing a walk-in pantry, Carrera quartz countertops, Italian tile backsplash and shaker style soft close cabinetry. The open main level is outfitted with luxury vinyl plank flooring perfectly complimenting the large Pella Impervia windows. Heading upstairs, plush carpeting promotes a comfortable feeling in the bedrooms. The master bedroom is filled with natural light and features an en suite bathroom with tiled shower walls and walk-in closet. The second floor is complete with another full bathroom, laundry room and two nice sized bedrooms. Back downstairs, an oversized two car garage allows for plenty of room for vehicles and storage.
- Type:
- Single Family
- Sq.Ft.:
- 1,728
- Status:
- Active
- Beds:
- 4
- Lot size:
- 0.23 Acres
- Year built:
- 2021
- Baths:
- 4.00
- MLS#:
- 691508
ADDITIONAL INFORMATION
Looking for a split bedroom floorplan? Look no further. This is a 2x6 contructed home is a WOW the minute you walk in. Enter into the bright living area, where the fireplace is flanked by beautiful windows to bring in the natural light. Designer blinds included. Open concept into the kitchen with beautiful countertop, large pantry and a huge space for your 6 chair dining area. Bedroom to the right with bath in middle. Head on over to the other side of main floor where you find the owners suite, complete with double sink bathroom and huge walk in closet with natural light window. 12x12 covered deck for those perfect grilling nights. Head down the beautiful wrought iron stair case with designer carpet to the huge finished basement w/ bath and bedroom AND w/potential for another 5th bedroom. Better than new with a fully fenced yard! Call your agent to see! Square footage finished in basement is per seller estimate. Basement finished was done by builder.
$279,990
4416 NE 13th Street Ankeny, IA 50021
- Type:
- Single Family
- Sq.Ft.:
- 1,410
- Status:
- Active
- Beds:
- 2
- Lot size:
- 0.13 Acres
- Year built:
- 2024
- Baths:
- 2.00
- MLS#:
- 691566
ADDITIONAL INFORMATION
MODEL HOME - NOT FOR SALE! D.R. Horton, America's Builder, presents the Olsen Twin Home. The Olson Twin Home includes 2 bedrooms and 2 baths with a 2-Car Garage in an open-concept layout. The main living area offers an open floorplan with solid surface flooring throughout. The Kitchen has a convenient Pantry, large Island (perfect for entertaining!) and beautiful Quartz Countertops. The Primary bedroom features a large Walk-In Closet and ensuite bathroom with a dual vanity sink. The Second Bedroom and additional full Bathroom on the main level is located at the front of the home providing privacy perfect for both guests and family members. All D.R. Horton Iowa homes include our America’s Smart Home™ Technology and comes with an industry-leading suite of smart home products. Video doorbell, garage door control, lighting, door lock, thermostat, and voice - all controlled through one convenient app! Also included are DEAKO® decorative plug-n-play light switches with smart switch capability. This home is currently under construction. Photos may be similar but not necessarily of subject property, including interior and exterior colors, finishes and appliances.
$279,990
4420 NE 13th Street Ankeny, IA 50021
Open House:
Tuesday, 9/24 10:00-6:00PM
- Type:
- Single Family
- Sq.Ft.:
- 1,410
- Status:
- Active
- Beds:
- 3
- Lot size:
- 0.19 Acres
- Year built:
- 2024
- Baths:
- 2.00
- MLS#:
- 691564
ADDITIONAL INFORMATION
MODEL HOME - NOT FOR SALE! D.R. Horton, America’s Builder, presents the Olsen Twin Home. This home is located in our Canyon Landing community in a quiet part of Ankeny East of I-35 between First and Eighteenth Street. Enjoy the tranquility of this stunning community while still having nearby access to top amenities in the area! This Ranch Twin Home includes 3 bedrooms, 2 bathrooms, 2-Car Garage, and a Covered Deck. As you enter the Olsen, you’ll be greeted with a beautiful Great Room featuring a cozy fireplace. The Kitchen has a convenient Pantry, Large Island (perfect for entertaining!) and beautiful Quartz Countertops. The Primary bedroom features a large Walk-In Closet and ensuite bathroom with a dual vanity sink. The Second Bedroom and additional full Bathroom on the main level is located at the front of the home providing privacy perfect for both guests and family members. All D.R. Horton Iowa homes include our America’s Smart Home™ Technology and DEAKO® decorative plug-n-play light switches with smart switch capability. This home is currently under construction. Photos may be similar but not necessarily of subject property, including interior and exterior colors, finishes and appliances. Special financing is available through Builder’s preferred lender offering exceptionally low 30-year fixed FHA/VA and Conventional Rates. See Builder representative for details on how to save THOUSANDS of dollars!

This information is provided exclusively for consumers’ personal, non-commercial use, and may not be used for any purpose other than to identify prospective properties consumers may be interested in purchasing. This is deemed reliable but is not guaranteed accurate by the MLS. Copyright 2024 Des Moines Area Association of Realtors. All rights reserved.
Ankeny Real Estate
The median home value in Ankeny, IA is $326,995. This is higher than the county median home value of $187,000. The national median home value is $219,700. The average price of homes sold in Ankeny, IA is $326,995. Approximately 69.01% of Ankeny homes are owned, compared to 24.6% rented, while 6.4% are vacant. Ankeny real estate listings include condos, townhomes, and single family homes for sale. Commercial properties are also available. If you see a property you’re interested in, contact a Ankeny real estate agent to arrange a tour today!
Ankeny, Iowa has a population of 56,237. Ankeny is more family-centric than the surrounding county with 41.39% of the households containing married families with children. The county average for households married with children is 34.82%.
The median household income in Ankeny, Iowa is $79,536. The median household income for the surrounding county is $63,530 compared to the national median of $57,652. The median age of people living in Ankeny is 32 years.
Ankeny Weather
The average high temperature in July is 86.5 degrees, with an average low temperature in January of 11 degrees. The average rainfall is approximately 36.1 inches per year, with 27.5 inches of snow per year.
