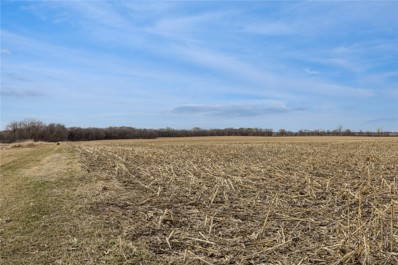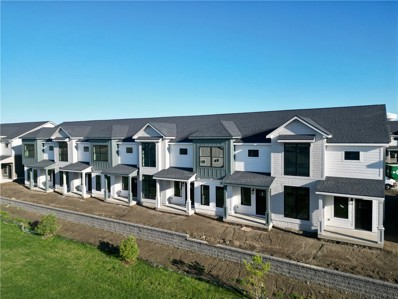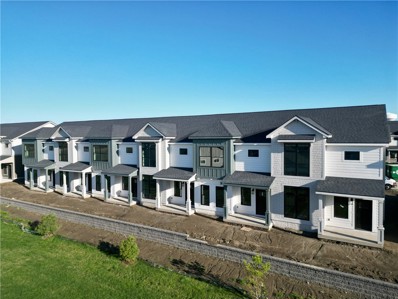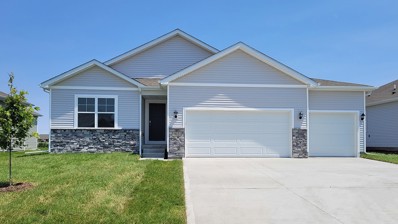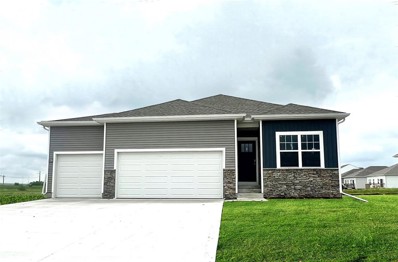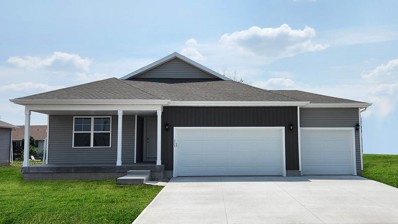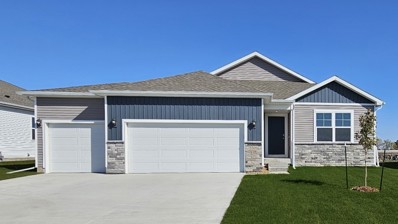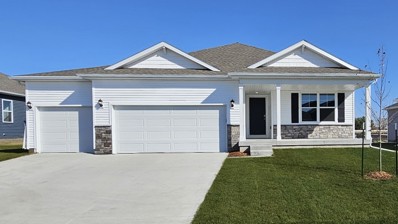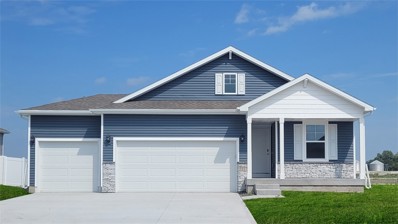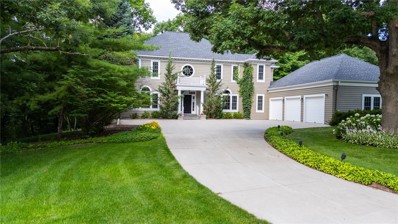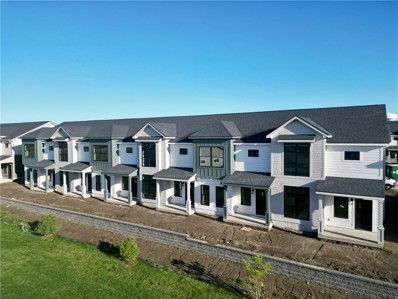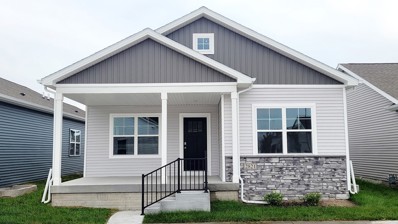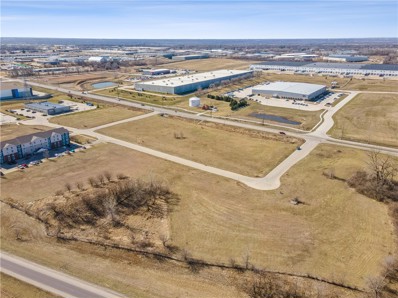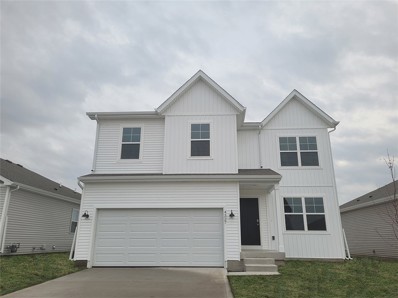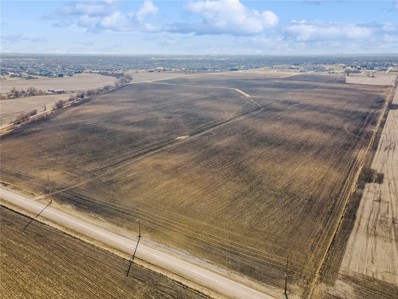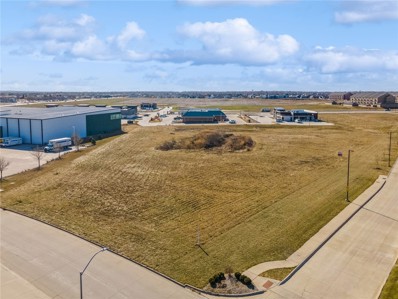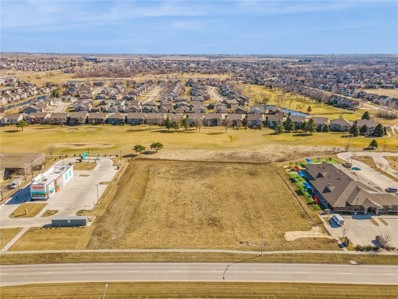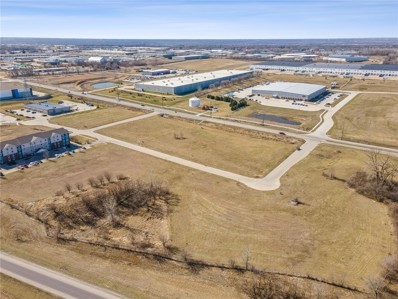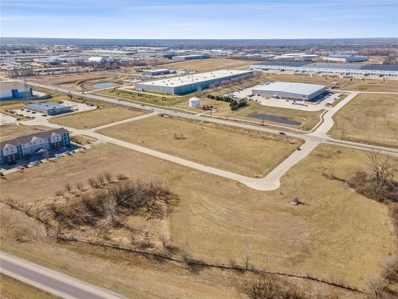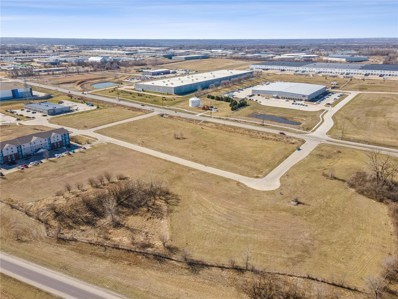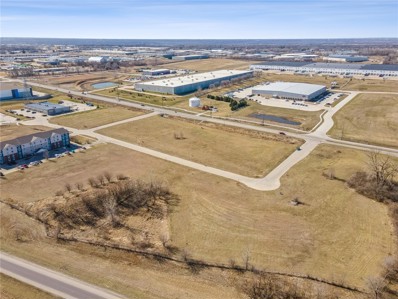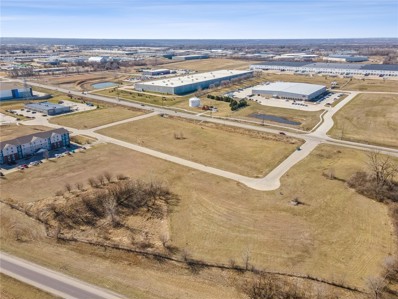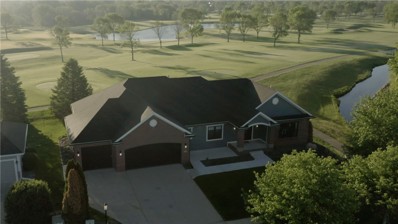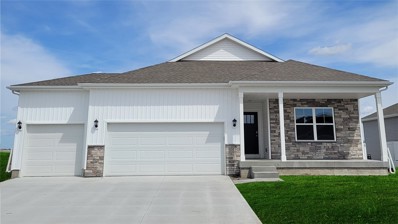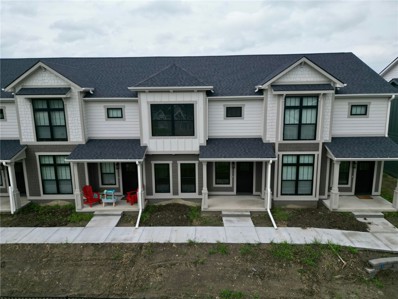Ankeny IA Homes for Rent
$2,103,310
TBD NE 38th Street Ankeny, IA 50021
- Type:
- Land
- Sq.Ft.:
- n/a
- Status:
- Active
- Beds:
- n/a
- Lot size:
- 38.24 Acres
- Baths:
- MLS#:
- 690890
ADDITIONAL INFORMATION
Prime Ankeny development land. Just over 38 acres of land on NE 38th. The property is currently in a cash rent farm lease. The parcel is located on hard surface road, and does have a driveway area to pull off to access the property. Great location with easy access to Ankeny and the interstate.
$295,000
2809 SW 24th Lane Ankeny, IA 50023
- Type:
- Condo
- Sq.Ft.:
- 1,536
- Status:
- Active
- Beds:
- 3
- Year built:
- 2024
- Baths:
- 3.00
- MLS#:
- 690823
ADDITIONAL INFORMATION
Welcome to Parkway Townhomes, Caliber Iowa's newest addition to Prairie Trail in Ankeny. Located at the Corner of SW Irvindale Drive and SW Prairie Trail Parkway, homeowners are within walking distance to the Plaza Shoppes at Prairie Trail, Cascade Falls Aquatic Center, and within minutes of The District at Prairie Trail, the destination entertainment district for all of Des Moines. The Villa plan is one of the “best-selling” and most popular Caliber floor plans with 3 Bedrooms, 2 ½ bathrooms, and a large 2-car garage. Upon entry, eyes are drawn to a beautiful kitchen showcasing a walk-in pantry, Carrera quartz countertops, Italian tile backsplash and shaker style soft close cabinetry. The open main level is outfitted with luxury vinyl plank flooring perfectly complimenting the large Pella Impervia windows. Heading upstairs, plush carpeting promotes a comfortable feeling in the bedrooms. The master bedroom is filled with natural light and features an en suite bathroom with tiled shower walls and walk-in closet. The second floor is complete with another full bathroom, laundry room and two nice sized bedrooms. Back downstairs, an oversized two car garage allows for plenty of room for vehicles and storage.
$295,000
2813 SW 24th Lane Ankeny, IA 50023
- Type:
- Condo
- Sq.Ft.:
- 1,520
- Status:
- Active
- Beds:
- 3
- Year built:
- 2024
- Baths:
- 3.00
- MLS#:
- 690819
ADDITIONAL INFORMATION
Welcome to Parkway Townhomes, Caliber Iowa's newest addition to Prairie Trail in Ankeny. Located at the Corner of SW Irvindale Drive and SW Prairie Trail Parkway, homeowners are within walking distance to the Plaza Shoppes at Prairie Trail, Cascade Falls Aquatic Center, and within minutes of The District at Prairie Trail, the destination entertainment district for all of Des Moines. The Villa plan is one of the “best-selling” and most popular Caliber floor plans with 3 Bedrooms, 2 ½ bathrooms, and a large 2-car garage. Upon entry, eyes are drawn to a beautiful kitchen showcasing a walk-in pantry, Carrera quartz countertops, Italian tile backsplash and shaker style soft close cabinetry. The open main level is outfitted with luxury vinyl plank flooring perfectly complimenting the large Pella Impervia windows. Heading upstairs, plush carpeting promotes a comfortable feeling in the bedrooms. The master bedroom is filled with natural light and features an en suite bathroom with tiled shower walls and walk-in closet. The second floor is complete with another full bathroom, laundry room and two nice sized bedrooms. Back downstairs, an oversized two car garage allows for plenty of room for vehicles and storage.
$388,990
4311 NE 12th Street Ankeny, IA 50021
- Type:
- Single Family
- Sq.Ft.:
- 1,498
- Status:
- Active
- Beds:
- 4
- Lot size:
- 0.18 Acres
- Year built:
- 2024
- Baths:
- 3.00
- MLS#:
- 690693
ADDITIONAL INFORMATION
D.R. Horton, America’s Builder, presents the Hamilton in our Canyon Landing community in a quiet part of Ankeny East of I-35 between First and 18th Street. Enjoy the tranquility of this stunning community while still having nearby access to top amenities in the area! This Ranch home includes 4 Bedrooms & 3 Bathrooms and offers a Finished Basement providing nearly 2200 sqft of total living space! In the Main Living Area, you’ll find an open Great Room featuring a cozy fireplace. The Kitchen includes a Walk-In Pantry, Quartz Countertops & a Large Island overlooking the Dining and Great Room. The Primary Bedroom offers a Walk-In Closet, as well as an ensuite bathroom with dual vanity sink & walk-in shower. Two additional Large Bedrooms and the second full bathroom are split from the Primary Bedroom at the opposite side of the home. In the Finished Lower Level, you’ll find an additional Oversized living space along with the Fourth Bed, full bath, and tons of storage space! All D.R. Horton Iowa homes include our America’s Smart Home™ Technology as well as DEAKO® decorative plug-n-play light switches. This home is currently under construction. Photos may be similar but not necessarily of subject property, including interior and exterior colors, finishes and appliances. Special financing is available through Builder’s preferred lender offering exceptionally low 30-year fixed FHA/VA and Conventional Rates. See Builder representative for details on how to save THOUSANDS of dollars!
$374,990
4315 NE 12th Street Ankeny, IA 50021
- Type:
- Single Family
- Sq.Ft.:
- 1,606
- Status:
- Active
- Beds:
- 4
- Lot size:
- 0.18 Acres
- Year built:
- 2024
- Baths:
- 2.00
- MLS#:
- 690692
ADDITIONAL INFORMATION
D.R. Horton, America’s Builder, presents the Roland located in Canyon Landing community in a quiet part of Ankeny East of I-35 between First and Eighteenth Street. Enjoy the tranquility of this stunning community while still having nearby access to top amenities in the area! The Roland includes 4 bedrooms, 2 full Bathrooms. In the main living area, you'll find a large kitchen island overlooking the spacious Dining area and Great Room. The beautiful gourmet Kitchen includes Quartz Countertops and a spacious Pantry. The Primary bedroom is located at the back of the home and offers a large Walk-In closet as well as an ensuite bathroom with dual vanity sink and a walk-in shower. There are two Bedrooms and the Second Bathroom split from the Primary at the front of the home while the private Fourth Bedroom can be found tucked away beyond the spacious Laundry Room – perfect for guests! All D.R. Horton Iowa homes include our America’s Smart Home™ Technology as well as DEAKO® decorative plug-n-play light switches. This home is currently under construction. Photos may be similar but not necessarily of subject property, including interior and exterior colors, finishes and appliances.
$370,990
4319 NE 12th Street Ankeny, IA 50021
Open House:
Tuesday, 11/12 9:00-5:00PM
- Type:
- Single Family
- Sq.Ft.:
- 1,498
- Status:
- Active
- Beds:
- 4
- Lot size:
- 0.18 Acres
- Year built:
- 2024
- Baths:
- 3.00
- MLS#:
- 690689
ADDITIONAL INFORMATION
*MOVE-IN READY!* -4.99% Interest Rate for FHA/VA 30-year fixed Loans for a Limited Time! - Contact builder rep for details. D.R. Horton, America’s Builder, presents the Hamilton in our Canyon Landing community in a quiet part of Ankeny East of I-35 between First and Eighteenth Street. Enjoy the tranquility of this stunning community while still having nearby access to top amenities in the area! The Hamilton Ranch home includes 4 Bedrooms & 3 Bathrooms and offers a Finished Basement providing nearly 2200 sqft of total living space! In the Main Living Area, you’ll find an open Great Room featuring a cozy fireplace. The Kitchen includes a Walk-In Pantry, Quartz Countertops & a Large Island overlooking the Dining and Great Room. The Primary Bedroom offers a Walk-In Closet, as well as an ensuite bathroom with dual vanity sink & walk-in shower. Two additional Large Bedrooms and the second full bathroom are split from the Primary Bedroom at the opposite side of the home. In the Finished Lower Level, you’ll find an additional Oversized living space along with the Fourth Bed, full bath, and tons of storage space! All D.R. Horton Iowa homes include our America’s Smart Home™ Technology as well as DEAKO® decorative plug-n-play light switches. Photos may be similar but not necessarily of subject property, including interior and exterior colors, finishes and appliances.
Open House:
Tuesday, 11/12 9:00-5:00PM
- Type:
- Single Family
- Sq.Ft.:
- 1,498
- Status:
- Active
- Beds:
- 4
- Lot size:
- 0.21 Acres
- Year built:
- 2024
- Baths:
- 3.00
- MLS#:
- 690683
ADDITIONAL INFORMATION
*MOVE-IN READY!* - 5.5% 30-year fixed interest rates available through preferred lender! - Contact builder rep for details. D.R. Horton, America’s Builder, presents the Hamilton. This spacious Ranch home includes 4 Bedrooms and 3 Bathrooms. The Hamilton offers a Finished Basement providing nearly 2,200 square feet of total living space! As you make your way into the main living area, you’ll find an open Great Room featuring a cozy fireplace. The Gourmet Kitchen includes a Walk-In Pantry, Quartz Countertops, and Island overlooking the Dining and Great Room. The Primary Bedroom offers a Walk-In Closet, as well as an ensuite bathroom with dual vanity sink and walk-in shower. Two additional Bedrooms and the second full bathroom are split from the Primary Bedroom at the opposite side of the home. Heading to the Finished Lower Level you’ll find an additional living space along with the Fourth Bedroom, full bathroom, and tons of storage space! All D.R. Horton Iowa homes include our America’s Smart Home™ Technology and comes with smart home products. Video doorbell, garage door control, lighting, door lock, thermostat, and voice. Also included are DEAKO® decorative plug-n-play light switches with smart switch capability. Photos may be similar but not necessarily of subject property, including interior and exterior colors, finishes and appliances.
Open House:
Tuesday, 11/12 9:00-5:00PM
- Type:
- Single Family
- Sq.Ft.:
- 1,498
- Status:
- Active
- Beds:
- 4
- Lot size:
- 0.21 Acres
- Year built:
- 2024
- Baths:
- 3.00
- MLS#:
- 690681
ADDITIONAL INFORMATION
*MOVE-IN READY!* - 4.99% Interest Rate for FHA/VA 30-year fixed Loans for a Limited Time! - Contact builder rep for details. D.R. Horton, America’s Builder, presents the Hamilton located in our Kimberley Crossing community on the North side of Ankeny with easy access to I-35. This beautiful, new neighborhood is just minutes from North Polk schools, shops, trails & more! The Hamilton Ranch home includes 4 Bedrooms & 3 Bathrooms and offers a Finished Basement providing nearly 2200 sqft of total living space! In the Main Living Area, you’ll find an open Great Room featuring a cozy fireplace. The Kitchen includes a Walk-In Pantry, Quartz Countertops & a Large Island overlooking the Dining and Great Room. The Primary Bedroom offers a Walk-In Closet, as well as an ensuite bathroom with dual vanity sink & walk-in shower. Two additional Large Bedrooms and the second full bathroom are split from the Primary Bedroom at the opposite side of the home. In the Finished Lower Level, you’ll find an additional Oversized living space along with the Fourth Bed, full bath, and tons of storage space! All D.R. Horton Iowa homes include our America’s Smart Home™ Technology as well as DEAKO® decorative plug-n-play light switches. Photos may be similar but not necessarily of subject property, including interior and exterior colors, finishes and appliances.
Open House:
Tuesday, 11/12 9:00-5:00PM
- Type:
- Single Family
- Sq.Ft.:
- 1,606
- Status:
- Active
- Beds:
- 5
- Lot size:
- 0.21 Acres
- Year built:
- 2024
- Baths:
- 3.00
- MLS#:
- 690679
ADDITIONAL INFORMATION
*MOVE-IN READY!* - 4.99% Interest Rate for FHA/VA 30-year fixed Loans for a Limited Time! - Contact builder rep for details. D.R. Horton, America’s Builder, presents the Roland located in our Kimberley Crossing community on the North side of Ankeny with easy access to I-35. This beautiful, new neighborhood is just minutes from North Polk schools, shops, trails & more! The Roland Ranch Home includes 5 bedrooms, 3 Bathrooms & a Finished Basement providing nearly 2500 sqft of total living space! In the main living area, you'll find a large kitchen island overlooking the Dining area & Great Room. The Kitchen includes Quartz Countertops & a spacious Pantry. The Primary bedroom offers a large Walk-In closet as well as an ensuite bathroom with dual vanity sink & walk-in shower. There are 2 Bedrooms and the 2nd Bathroom split from the Primary at the front of the home while the private 4th Bed can be found near the spacious Laundry Room – perfect for guests. In the Finished Lower Level, you'll find an additional living area as well as the 5th Bed and 3rd Full Bath! All D.R. Horton Iowa homes include our America’s Smart Home™ Technology as well as DEAKO® decorative plug-n-play light switches. Photos may be similar but not necessarily of subject property, including interior and exterior colors, finishes and appliances.
- Type:
- Single Family
- Sq.Ft.:
- 3,720
- Status:
- Active
- Beds:
- 6
- Lot size:
- 1.15 Acres
- Year built:
- 1988
- Baths:
- 5.00
- MLS#:
- 689715
ADDITIONAL INFORMATION
Rare opportunity of hidden gem in Ankeny. *** Seller is offering flooring allowance up to $12,500 with acceptable offer.***This graciously traditional home sits on 1.15 acres and backs to expansive forest preserve. Located just above the Ankeny Golf and CC, you will be near shopping, schools, Saylorville Lake and more, while still being tucked into a private and quiet neighborhood. Enjoy spectacular forest views from every room. There is main floor ensuite bedroom as well as second floor additional owner’s suite. An elevator will carry you up and down to each level, so stairs are not a problem. Watch the wildlife and birds from your eat-in kitchen and screened in 3 season porch, and entertain in your formal dining that boasts beautiful glass pocket doors and built in china storage. Work from home in your private office with its own separate entrance. The three-car garage has ample space for all your vehicles and still room for a workbench or toys. Original wood floors throughout the main floor add to the stately feel of this traditional and gracious home. 6 bedrooms, 5 bathrooms, formal and family living spaces, tons of storage, walkout basement, covered patio, deck and huge flat driveway, and more! 2 water heaters (2019), whole house generator and dual HVAC's (2019) keep the home cozy and cool throughout the year. Beautiful new roof June 2024! Don’t miss this opportunity. All information from seller and assessors page.
$295,000
2817 SW 24th Lane Ankeny, IA 50023
- Type:
- Condo
- Sq.Ft.:
- 1,532
- Status:
- Active
- Beds:
- 3
- Year built:
- 2024
- Baths:
- 3.00
- MLS#:
- 690214
ADDITIONAL INFORMATION
Welcome to Parkway Townhomes, Caliber Iowa's newest addition to Prairie Trail in Ankeny. Located at the Corner of SW Irvindale Drive and SW Prairie Trail Parkway, homeowners are within walking distance to the Plaza Shoppes at Prairie Trail, Cascade Falls Aquatic Center, and within minutes of The District at Prairie Trail, the destination entertainment district for all of Des Moines. The Villa plan is one of the “best-selling” and most popular Caliber floor plans with 3 Bedrooms, 2 ½ bathrooms, and a large 2-car garage. Upon entry, eyes are drawn to a beautiful kitchen showcasing a walk-in pantry, Carrera quartz countertops, Italian tile backsplash and shaker style soft close cabinetry. The open main level is outfitted with luxury vinyl plank flooring perfectly complimenting the large Pella Impervia windows. Heading upstairs, plush carpeting promotes a comfortable feeling in the bedrooms. The master bedroom is filled with natural light and features an en suite bathroom with tiled shower walls and walk-in closet. The second floor is complete with another full bathroom, laundry room and two nice sized bedrooms. Back downstairs, an oversized two car garage allows for plenty of room for vehicles and storage.
$307,990
2821 NW 30th Lane Ankeny, IA 50023
Open House:
Tuesday, 11/12 9:00-5:00PM
- Type:
- Single Family
- Sq.Ft.:
- 1,169
- Status:
- Active
- Beds:
- 3
- Lot size:
- 0.06 Acres
- Year built:
- 2024
- Baths:
- 3.00
- MLS#:
- 690045
ADDITIONAL INFORMATION
*MOVE-IN READY!* - 4.99% Interest Rate for FHA/VA 30-year fixed Loans for a Limited Time! - Contact builder rep for details. D.R. Horton, America’s Builder, introduces a beautiful ranch home, The Taylor. This home is located in our 36 West Community with access to an exclusive clubhouse, pool, pickleball court, and more. The Taylor offers 3 bedrooms, 2.5 bathrooms, and a 2-car garage in an open concept layout. Washer, Dryer & Fridge Included! You'll enjoy the spacious living room and a cozy electric fireplace with mantle at the front of the plan. The gorgeous kitchen boasts stunning, quartz countertops, a kitchen island - perfect for entertaining, and an oversized pantry. The main bedroom features a large walk-in closet and full ensuite bath with a double sink vanity. The finished lower level offers additional living space with a 2nd and 3rd bedroom, full bathroom, living room, and large storage room. All D.R. Horton Iowa homes include our America’s Smart Home™ Technology and DEAKO® decorative light switches with smart switch capability. Photos may be similar but not necessarily of subject property, including interior and exterior colors, finishes and appliances. Special financing is available through Builder’s preferred lender offering exceptionally low 30-year fixed FHA/VA and Conventional rates. See Builder representative for details on how to save THOUSANDS of dollars!
- Type:
- Land
- Sq.Ft.:
- n/a
- Status:
- Active
- Beds:
- n/a
- Lot size:
- 1.59 Acres
- Baths:
- MLS#:
- 689757
ADDITIONAL INFORMATION
Corporate Woods commercial lots are zoned C2 (General Retail & Highway Oriented Commercial Business District) for a variety of potential commercial uses. There are a total of 6 available parcels which can be assembled if needed. Sizes and visibility can vary from 5.5 acres adjacent to I35, or as small as 1.43 acres on Delaware Ave, a heavily trafficked connector between Des Moines & Ankeny. Site is located 1 mile south of Sams Club and Fleet Farm and 10 minutes north of downtown Des Moines.
Open House:
Tuesday, 11/12 9:00-5:00PM
- Type:
- Single Family
- Sq.Ft.:
- 2,053
- Status:
- Active
- Beds:
- 5
- Lot size:
- 0.16 Acres
- Year built:
- 2024
- Baths:
- 4.00
- MLS#:
- 689609
ADDITIONAL INFORMATION
*MOVE-IN READY!*- 4.99% Interest Rate for FHA/VA 30-year fixed Loans for a Limited Time! - Contact builder rep for details. D.R. Horton, America’s Builder, presents the Bellhaven. This home is located in our Canyon Landing community in a quiet part of Ankeny East of I-35 between First and Eighteenth Street. Enjoy the tranquility of this stunning community while still having nearby access to top amenities in the area! The Bellhaven is a beautiful 2-story home that has 5 Bedrooms, 3.5 Bathrooms, & a FINISHED Basement providing over 2700 sqft of Living Space! Upon entering the home you’ll find a Study perfect for an office space. As you make your way through the Foyer, you’ll find a spacious Great Room complete with a cozy fireplace. The Kitchen with included Quartz countertops includes an Oversized Island overlooking the Dining & Living areas. Heading up to the second level, you’ll find the Primary Bedroom featuring an ensuite bathroom & TWO large walk-in closets. The additional 3 Bedrooms, full bath, & Laundry Room round out the rest of the upper level! In the Finished Lower Level, you’ll find an additional Living Space as well as the 5th Bed and 3rd bath. All D.R. Horton Iowa homes include our America’s Smart Home™ Technology and DEAKO® decorative plug-n-play light switches. ,sPhotos may be similar but not necessarily of subject property, including interior & exterior colors, finishes and appliances.
$1,980,000
NW 36th & Weigel Drive Ankeny, IA 50226
- Type:
- Land
- Sq.Ft.:
- n/a
- Status:
- Active
- Beds:
- n/a
- Lot size:
- 49.5 Acres
- Baths:
- MLS#:
- 689359
ADDITIONAL INFORMATION
49.5 acres of residential development ground on the NW side of Ankeny, one of the fastest growing cities in the Midwest. Projections have Ankeny growing from a population of 72,000, to over 160,000 by year 2040. With highly rated schools and conveniently located between Des Moines and Ames, this is a prime location for a new residential community.
$1,304,616
351 NW Autumn Crest Drive Ankeny, IA 50023
- Type:
- Land
- Sq.Ft.:
- n/a
- Status:
- Active
- Beds:
- n/a
- Lot size:
- 3.74 Acres
- Baths:
- MLS#:
- 689336
ADDITIONAL INFORMATION
Zoned C2, allowing for a variety of use types, this 3.7-acre parcel would make a great professional services location for doctor, dentist, attorney or accountant.
$1,351,968
3105 N Ankeny Boulevard Ankeny, IA 50023
- Type:
- Land
- Sq.Ft.:
- n/a
- Status:
- Active
- Beds:
- n/a
- Lot size:
- 1.94 Acres
- Baths:
- MLS#:
- 689325
ADDITIONAL INFORMATION
Prime Retail location - surrounded by new development in a high-visibility retail location, this nearly 2-acre site is ideally situated on N Ankeny Blvd. Flexible C2 zoning allows for a variety of uses in an area with booming demographics and high traffic counts. Build to suit options available.
- Type:
- Land
- Sq.Ft.:
- n/a
- Status:
- Active
- Beds:
- n/a
- Lot size:
- 1.43 Acres
- Baths:
- MLS#:
- 689323
ADDITIONAL INFORMATION
Corporate Woods commercial lots are zoned C2 (General Retail & Highway Oriented Commercial Business District) for a variety of potential commercial uses. There are a total of 6 available parcels which can be assembled if needed. Sizes and visibility can vary from 5.5 acres adjacent to I35, or as small as 1.43 acres on Delaware Ave, a heavily trafficked connector between Des Moines & Ankeny. Site is located 1 mile south of Sams Club and Fleet Farm and 10 minutes north of downtown Des Moines.
- Type:
- Land
- Sq.Ft.:
- n/a
- Status:
- Active
- Beds:
- n/a
- Lot size:
- 1.43 Acres
- Baths:
- MLS#:
- 689320
ADDITIONAL INFORMATION
Corporate Woods commercial lots are zoned C2 (General Retail & Highway Oriented Commercial Business District) for a variety of potential commercial uses. There are a total of 6 available parcels which can be assembled if needed. Sizes and visibility can vary from 5.5 acres adjacent to I35, or as small as 1.43 acres on Delaware Ave, a heavily trafficked connector between Des Moines & Ankeny. Site is located 1 mile south of Sams Club and Fleet Farm and 10 minutes north of downtown Des Moines.
$1,083,123
1106 SE 66th Street Ankeny, IA 50021
- Type:
- Land
- Sq.Ft.:
- n/a
- Status:
- Active
- Beds:
- n/a
- Lot size:
- 2.76 Acres
- Baths:
- MLS#:
- 689316
ADDITIONAL INFORMATION
Corporate Woods commercial lots are zoned C2 (General Retail & Highway Oriented Commercial Business District) for a variety of potential commercial uses. There are a total of 6 available parcels which can be assembled if needed. Sizes and visibility can vary from 5.5 acres adjacent to I35, or as small as 1.43 acres on Delaware Ave, a heavily trafficked connector between Des Moines & Ankeny. Site is located 1 mile south of Sams Club and Fleet Farm and 10 minutes north of downtown Des Moines.
$1,051,299
6609 SE Bellagio Drive Ankeny, IA 50021
- Type:
- Land
- Sq.Ft.:
- n/a
- Status:
- Active
- Beds:
- n/a
- Lot size:
- 2.68 Acres
- Baths:
- MLS#:
- 689307
ADDITIONAL INFORMATION
Corporate Woods commercial lots are zoned C2 (General Retail & Highway Oriented Commercial Business District) for a variety of potential commercial uses. There are a total of 6 available parcels which can be assembled if needed. Sizes and visibility can vary from 5.5 acres adjacent to I35, or as small as 1.43 acres on Delaware Ave, a heavily trafficked connector between Des Moines & Ankeny. Site is located 1 mile south of Sams Club and Fleet Farm and 10 minutes north of downtown Des Moines.
- Type:
- Land
- Sq.Ft.:
- n/a
- Status:
- Active
- Beds:
- n/a
- Lot size:
- 1.5 Acres
- Baths:
- MLS#:
- 689306
ADDITIONAL INFORMATION
Corporate Woods commercial lots are zoned C2 (General Retail & Highway Oriented Commercial Business District) for a variety of potential commercial uses. There are a total of 6 available parcels which can be assembled if needed. Sizes and visibility can vary from 5.5 acres adjacent to I35, or as small as 1.43 acres on Delaware Ave, a heavily trafficked connector between Des Moines & Ankeny. Site is located 1 mile south of Sams Club and Fleet Farm and 10 minutes north of downtown Des Moines.
- Type:
- Single Family
- Sq.Ft.:
- 2,217
- Status:
- Active
- Beds:
- 5
- Lot size:
- 0.31 Acres
- Year built:
- 2000
- Baths:
- 4.00
- MLS#:
- 689196
ADDITIONAL INFORMATION
Extensive updating including everything from the roof replacement/mechanicals/deck & patios/windows/doors/landscaping to the trim/cabinets/counters/floors/paint and more! 42 windows to capture the views which are spectacular. Watch the sunrise from the deck, patio, or 3 season screen porch! With Briarwood’s golf course holes 6,1, & 9 are in view- with a safe spot from golf balls! Enjoy the sunset from the front patio and yard which is situated across the street from the green of hole 5 and the driving range a little further north. The garage has over 1000 sqft with large garage doors, and two side entry doors, epoxy flooring and hidden-from-view storage area, in addition to some built ins. There are 5 bedrooms, 2 of which are on the main level with their own bathrooms. The main level also includes a half bath. Both levels have their own laundry rooms. Additional rooms include the main level 3 season screen porch, office with 2 sided fireplace, lower level wet bar kitchenette, pool table/rec room space, and an exercise room with rubber flooring & mirrored walls.
- Type:
- Single Family
- Sq.Ft.:
- 1,498
- Status:
- Active
- Beds:
- 4
- Lot size:
- 0.28 Acres
- Year built:
- 2024
- Baths:
- 4.00
- MLS#:
- 688892
ADDITIONAL INFORMATION
*MOVE-IN READY!* - 4.99% Interest Rate for FHA/VA 30-year fixed Loans for a Limited Time! - Contact builder rep for details. D.R. Horton, America’s Builder, presents the Harmony located in our Kimberley Crossing community on the North side of Ankeny with easy access to I-35. The Harmony includes 4 Large Bedrooms & 3.5 bathrooms with a Finished Basement providing over 2400 sqft of total living space. The Main Level Features 9ft Ceilings AND not only the Primary Bedroom but also a Second Ensuite Bedroom on the opposite end of the home with a full bathroom and large walk-in closet! There is a Half Bath on the main level for convenience and privacy. In the main living area, you’ll find an open Great Room featuring a cozy fireplace. The Kitchen includes a Walk-In Pantry, Tile Backsplash, and a Large Island overlooking the Dining and Great Room areas. Heading into the lower level, you’ll find an additional Living Space as well as TWO Large Bedrooms and the Third Bathroom. All D.R. Horton Iowa homes include our America’s Smart Home™ Technology and DEAKO® light switches. Photos may be similar but not necessarily of subject property, including interior and exterior colors, finishes and appliances.
$292,500
2829 SW 24th Lane Ankeny, IA 50023
- Type:
- Condo
- Sq.Ft.:
- 1,503
- Status:
- Active
- Beds:
- 3
- Year built:
- 2023
- Baths:
- 3.00
- MLS#:
- 688677
ADDITIONAL INFORMATION
Welcome to Parkway Townhomes, Caliber Iowa's newest addition to Prairie Trail in Ankeny. Located at the Corner of SW Irvindale Drive and SW Prairie Trail Parkway, homeowners are within walking distance to the Plaza Shoppes at Prairie Trail, Cascade Falls Aquatic Center, and within minutes of The District at Prairie Trail, the destination entertainment district for all of Des Moines. The Villa plan is one of the “best-selling” and most popular Caliber floor plans with 3 Bedrooms, 2 ½ bathrooms, and a large 2-car garage. Upon entry, eyes are drawn to a beautiful kitchen showcasing a walk-in pantry, Carrera quartz countertops, Italian tile backsplash and shaker style soft close cabinetry. The open main level is outfitted with luxury vinyl plank flooring perfectly complimenting the large Pella Impervia windows. Heading upstairs, plush carpeting promotes a comfortable feeling in the bedrooms. The master bedroom is filled with natural light and features an en suite bathroom with tiled shower walls and walk-in closet. The second floor is complete with another full bathroom, laundry room and two nice sized bedrooms. Back downstairs, an oversized two car garage allows for plenty of room for vehicles and storage.

This information is provided exclusively for consumers’ personal, non-commercial use, and may not be used for any purpose other than to identify prospective properties consumers may be interested in purchasing. This is deemed reliable but is not guaranteed accurate by the MLS. Copyright 2024 Des Moines Area Association of Realtors. All rights reserved.
Ankeny Real Estate
The median home value in Ankeny, IA is $335,750. This is higher than the county median home value of $247,000. The national median home value is $338,100. The average price of homes sold in Ankeny, IA is $335,750. Approximately 68.64% of Ankeny homes are owned, compared to 26.99% rented, while 4.37% are vacant. Ankeny real estate listings include condos, townhomes, and single family homes for sale. Commercial properties are also available. If you see a property you’re interested in, contact a Ankeny real estate agent to arrange a tour today!
Ankeny, Iowa has a population of 66,346. Ankeny is more family-centric than the surrounding county with 46.08% of the households containing married families with children. The county average for households married with children is 34.53%.
The median household income in Ankeny, Iowa is $92,959. The median household income for the surrounding county is $73,015 compared to the national median of $69,021. The median age of people living in Ankeny is 32.9 years.
Ankeny Weather
The average high temperature in July is 85.8 degrees, with an average low temperature in January of 12.4 degrees. The average rainfall is approximately 35.9 inches per year, with 33.9 inches of snow per year.
