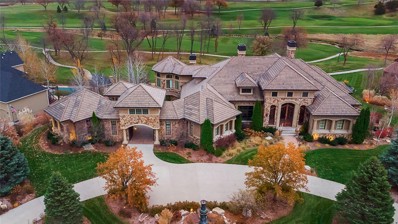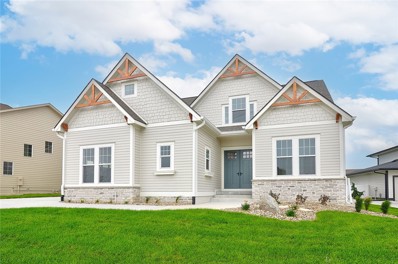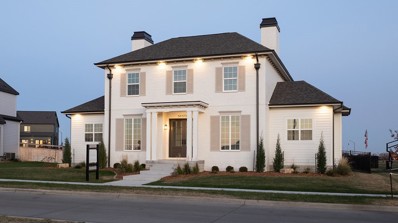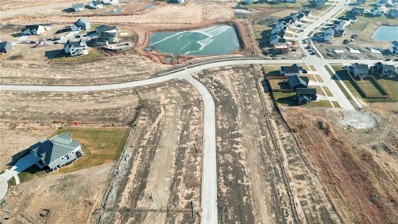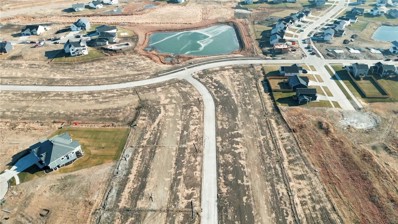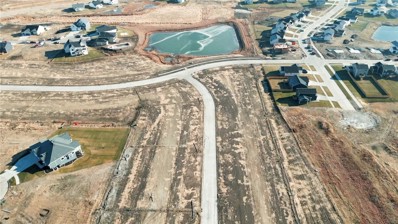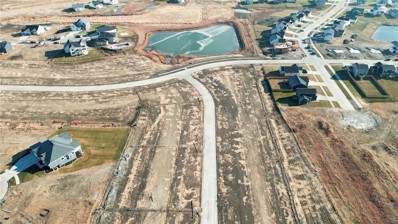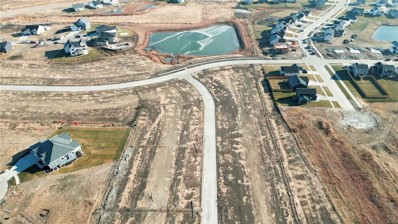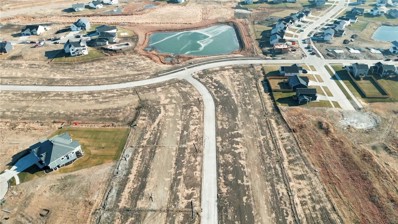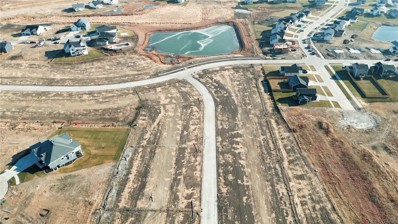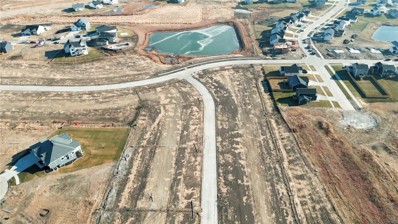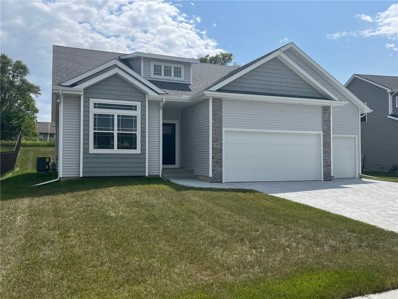Ankeny IA Homes for Rent
$443,990
6205 NE Grant Lane Ankeny, IA 50021
- Type:
- Single Family
- Sq.Ft.:
- 1,511
- Status:
- Active
- Beds:
- 2
- Year built:
- 2023
- Baths:
- 2.00
- MLS#:
- 674223
ADDITIONAL INFORMATION
Epcon Communities and Clarity Construction, Iowa’s Premier Active Adult Communities, presents the Palazzo in the Courtyards at Harvest Ridge. Step into 1,511 sqft of beautifully designed living space featuring an open-concept layout and abundant natural light. This home features upgrades such as lighting and plumbing fixtures, Luxury Vinyl Plank flooring, Painted cabinetry, and Granite Countertops. The Signature Courtyard provides a private oasis, perfect for relaxation or entertaining. Enjoy exclusive access to the community's top-notch amenities, including a clubhouse with a sparkling pool, state-of-the-art gym, and pickleball court. Additional amenities include the large central pond, walking trails, and more! This home offers not just a place to live, but a lifestyle in a thriving active adult community. Ideal for those seeking comfort, convenience, and a vibrant social environment!
$3,465,000
2505 NE Bellagio Court Ankeny, IA 50021
- Type:
- Single Family
- Sq.Ft.:
- 5,309
- Status:
- Active
- Beds:
- 4
- Lot size:
- 1.3 Acres
- Year built:
- 2006
- Baths:
- 7.00
- MLS#:
- 673929
ADDITIONAL INFORMATION
Welcome to an exquisite luxury property exuding elegance with exceptional features. Backing to Talons Golf, enjoy pristine views of the meticulously maintained course. The stucco and stone facade radiate timeless beauty. Serene ponds and elegant fountains enhance the artfully planned landscaping. The pool area provides a haven of relaxation with a convenient pool house. Indoors, a gated front covered entryway with fountains + high ceilings creates a grand entrance. Alder front doors set the tone for luxury. The chef's kitchen, double islands, and high-end appliances cater to entertaining. Dining room offers a beautiful view and barrel ceiling. The spa-like primary suite includes a private balcony, heated towel bars, and geothermal-powered amenities. The lower level boasts a sunken living room with a wood fireplace, game room, and full bath with an Italian tub/shower. Two bedroom suites, an office, living areas, and a jaw-dropping bar + wine cellar adorn the lower level. The theater room ensures cinematic experiences. The outdoor kitchen features fresh air intake and unique wooden mold. Geothermal systems, radiant heat, and a sophisticated lighting system enhance efficiency and ambiance. The RTI multi-room system controls entertainment and security. A 900 sf versatile workshop (or future mother-in-law suite) exudes comfort w/ in-floor heat and A/C. This property offers the epitome of luxury living with meticulous attention to detail, providing unrivaled comfort and style.
Open House:
Sunday, 11/17 1:00-4:00PM
- Type:
- Single Family
- Sq.Ft.:
- 3,129
- Status:
- Active
- Beds:
- 6
- Lot size:
- 0.24 Acres
- Year built:
- 2022
- Baths:
- 4.00
- MLS#:
- 673653
ADDITIONAL INFORMATION
Located in the highly sought-after Prairie Trail development, you'll love the convenience of Heritage Elementary, Southview Middle School, & Ankeny High School within walking distance, as well as all of Prairie Trail's amenities nearby! This spacious 1.5 story home features a fantastic primary suite with private entrance to the covered patio, spa-like bath with soaker tub and tile shower, and large walk-in closet connected to the laundry room. With 6 bedrooms, there is plenty of room for a growing family or visiting guests. A unique layotu with an additional bedroom and full service bath on the main level, which could also function as an office. Fabulous open concept design with gorgeous trim details throughout, a covered back patio AND screened porch to enjoy the outdoors. Upstairs are 3 spacious bedrooms, all with walk-in closets. Finished lower level with great room, bar, 6th bedroom and full bath. Be sure to ask about the Prairie Trail Scholarship Fund...all Prairie Trail residents are eligible for up to $10,000 for continuing education!
Open House:
Wednesday, 11/13 10:00-6:00PM
- Type:
- Single Family
- Sq.Ft.:
- 1,169
- Status:
- Active
- Beds:
- 3
- Lot size:
- 0.06 Acres
- Year built:
- 2023
- Baths:
- 3.00
- MLS#:
- 672801
ADDITIONAL INFORMATION
*MODEL HOME-NOT FOR SALE* 5.5% Gov, 5.99% Conv, 30-year fixed rates available through preferred lender. Ask listing agent for details. D.R. Horton, America’s Builder, introduces a beautiful ranch home, The Taylor. This home is located in our 36 West Community with access to an exclusive clubhouse, pool, pickleball court, and more. The Taylor offers 3 bedrooms, 2.5 bathrooms, and a 2-car garage in an open concept layout. You'll enjoy the spacious living room and a cozy electric fireplace with mantle at the front of the plan. The gorgeous kitchen boasts stunning, quartz countertops, a kitchen island - perfect for entertaining, and an oversized pantry. The main bedroom features a large walk-in closet and full ensuite bath with a double sink vanity. The finished lower level offers additional living space with a 2nd and 3rd bedroom, full bathroom, living room, and large storage room. All D.R. Horton Iowa homes include our America’s Smart Home™ Technology and comes with an industry-leading suite of smart home products. Video doorbell, garage door control, lighting, door lock, thermostat, and voice - all controlled through one convenient app! Also included are DEAKO® decorative light switches with smart switch capability. Photos may be similar but not necessarily of subject property, including interior and exterior colors, finishes and appliances.
$1,195,000
1705 SW Des Moines Street Ankeny, IA 50023
Open House:
Sunday, 12/1 1:00-3:00PM
- Type:
- Single Family
- Sq.Ft.:
- 3,277
- Status:
- Active
- Beds:
- 7
- Lot size:
- 0.28 Acres
- Year built:
- 2022
- Baths:
- 5.00
- MLS#:
- 667981
ADDITIONAL INFORMATION
Brand new September updates you must see inside and out! Caliber Homes new model is painting the picture of luxury + comfort. Curb appeal accentuated with front stoop details, stone added along foundation, additional landscaping, new double front door and fence showcasing the yard perfect for a pool. Newly staged + updated wet bar + LL arch built ins are a few of the interior changes you must see. Walking in the double front door of your new Caliber home you will notice the cutest reading nook that overlooks the 8.5 acre park. 10' ceilings on main. All the gorgeous Pella windows overlooking backyard + screened in porch. Fabulous custom detail on fireplace & built-ins. Kitchen showcases 9 ft island w/quartz tops, amazing cabinets, hardware, lighting + custom pantry w/ no wire shelving. Office/flex, huge dining area for family meals/holidays. 2nd story w/ 3 bed jacknjill + 1 bed is an ensuite. Lower level has 3 bedrooms (1 is intended to be a fitness/flex room), 3/4 bath and wet bar. The warmth of the lower level is the spot for cozy movie nights or entertaining to enjoy football or family game night. It is the perfect escape from the first floor with the wet bar providing the ideal set up no matter what the day/night brings. The stage is set for you to create the space for relaxing and entertaining all in one. This lot and home will work well for a pool. Ask about the Scholarship Fund available just for living in the development eligible for up to 10k per family member.
Open House:
Wednesday, 11/13 9:00-5:00PM
- Type:
- Condo
- Sq.Ft.:
- 1,511
- Status:
- Active
- Beds:
- 3
- Lot size:
- 0.03 Acres
- Year built:
- 2023
- Baths:
- 3.00
- MLS#:
- 667921
ADDITIONAL INFORMATION
*MODEL HOME - NOT FOR SALE* D.R. Horton, America’s Builder, presents the Sydney townhome. ALL APPLIANCES AND WINDOW BLINDS INCLUDED!! This Two-Story Townhome boasts 3 Bedrooms, 2.5 Bathrooms, and a 2-Car Garage in a spacious open floorplan. As you enter the home, you’ll be greeted with a beautiful Great Room featuring a cozy fireplace. The Gourmet Kitchen offers an Oversized Pantry and a Large Island, perfect for entertaining! On the second level, you’ll find the Primary Bedroom with an ensuite Bathroom featuring a dual vanity sink as well as a spacious Walk-In Closet. You’ll also find Two additional Large Bedrooms, full Bathroom, and Laundry Room! All D.R. Horton Iowa homes include our America’s Smart Home™ Technology and comes with an industry-leading suite of smart home products. Video doorbell, garage door control, lighting, door lock, thermostat, and voice - all controlled through one convenient app! Also included are DEAKO® decorative plug-n-play light switches with smart switch capability. This home is currently under construction. Photos may be similar but not necessarily of subject property, including interior and exterior colors, finishes and appliances. Special financing is available through Builder’s preferred lender offering exceptionally low 30 year fixed FHA/VA and Conventional rates. See Builder representative for details and how to save thousands of dollars.
- Type:
- Condo
- Sq.Ft.:
- 1,511
- Status:
- Active
- Beds:
- 3
- Lot size:
- 0.03 Acres
- Year built:
- 2023
- Baths:
- 3.00
- MLS#:
- 667899
ADDITIONAL INFORMATION
*MODEL HOME - NOT FOR SALE* D.R. Horton, America’s Builder, presents the Sydney townhome. ALL APPLIANCES AND WINDOW BLINDS INCLUDED!! This Two-Story Townhome boasts 3 Bedrooms, 2.5 Bathrooms, and a 2-Car Garage in a spacious open floorplan. As you enter the home, you’ll be greeted with a beautiful Great Room featuring a cozy fireplace. The Gourmet Kitchen offers an Oversized Pantry and a Large Island, perfect for entertaining! On the second level, you’ll find the Primary Bedroom with an ensuite Bathroom featuring a dual vanity sink as well as a spacious Walk-In Closet. You’ll also find Two additional Large Bedrooms, full Bathroom, and Laundry Room! All D.R. Horton Iowa homes include our America’s Smart Home™ Technology and comes with an industry-leading suite of smart home products. Video doorbell, garage door control, lighting, door lock, thermostat, and voice - all controlled through one convenient app! Also included are DEAKO® decorative plug-n-play light switches with smart switch capability. This home is currently under construction. Photos may be similar but not necessarily of subject property, including interior and exterior colors, finishes and appliances. Special financing is available through Builder’s preferred lender offering exceptionally low 30 year fixed FHA/VA and Conventional rates. See Builder representative for details and how to save thousands of dollars.
- Type:
- Single Family
- Sq.Ft.:
- 1,766
- Status:
- Active
- Beds:
- 2
- Year built:
- 2023
- Baths:
- 2.00
- MLS#:
- 667460
ADDITIONAL INFORMATION
Epcon Communities and Clarity Construction, Iowa’s Premier Active Adult Communities, presents the Portico in the Courtyards at Harvest Ridge. This spacious 1,766 sqft residence is loaded with upgrades including Quartz counters throughout, luxury vinyl plank flooring, plumbing and lighting fixture packages, Deluxe Kitchen layout with upgraded painted wood cabinetry, double wall ovens, and much more. This home is a blend of comfort and style, featuring an open floor plan, and a Signature Courtyard perfect for outdoor relaxation. Located in a vibrant 55+ active adult community, this home gives you access to a fantastic clubhouse with a pool, gym, and pickleball court. Ideal for those looking to embrace a low-maintenance lifestyle with plenty of social opportunities and recreational activities right at your doorstep!
- Type:
- Single Family
- Sq.Ft.:
- 2,612
- Status:
- Active
- Beds:
- 3
- Year built:
- 2022
- Baths:
- 3.00
- MLS#:
- 665358
ADDITIONAL INFORMATION
Epcon Communities and Clarity Construction, Iowa’s Premier Active Adult Communities, presents the Portico in The Courtyards at Harvest Ridge. Elegant 3 BD, 3 BA Home in a Premier 55+ Community. Experience the epitome of luxury living in this expansive 2,612 sqft home, designed with an open layout that effortlessly blends style and comfort. This floorplan includes, Quartz counters throughout, engineered hardwood flooring, plumbing and lighting fixture packages, Deluxe Kitchen layout with upgraded painted wood cabinetry, double wall ovens, and much more. The Signature Courtyard offers a private retreat perfect for entertaining or peaceful relaxation. Located in a vibrant 55+ active adult community, enjoy exclusive access to a clubhouse featuring a sparkling pool, state-of-the-art gym, and pickleball courts. This home provides a perfect mix of low-maintenance living and endless opportunities for recreation and social engagement!
- Type:
- Land
- Sq.Ft.:
- n/a
- Status:
- Active
- Beds:
- n/a
- Lot size:
- 0.23 Acres
- Baths:
- MLS#:
- 665175
ADDITIONAL INFORMATION
Build your custom home with Caliber Homes. Flat, Daylight and Walkout lot options available. Perfect time to plan for that spring start with their in house design and architecture. Centennial Estates Plat 3 - North Ankeny lots in Centennial schools - daylight, walkout and flat lots available. Great location and close to schools with easy access to wherever you need to go. Parks, schools and conveniences close by.
- Type:
- Land
- Sq.Ft.:
- n/a
- Status:
- Active
- Beds:
- n/a
- Lot size:
- 0.33 Acres
- Baths:
- MLS#:
- 665148
ADDITIONAL INFORMATION
Build your custom home with Caliber Homes. Flat, Daylight and Walkout lot options available. Perfect time to plan for that spring start with their in house design and architecture. Centennial Estates Plat 3 - North Ankeny lots in Centennial schools - daylight, walkout and flat lots available. Great location and close to schools with easy access to wherever you need to go. Parks, schools and conveniences close by.
- Type:
- Land
- Sq.Ft.:
- n/a
- Status:
- Active
- Beds:
- n/a
- Lot size:
- 0.23 Acres
- Baths:
- MLS#:
- 664985
ADDITIONAL INFORMATION
Centennial Estates Plat 3 - North Ankeny lots in Centennial schools - daylight, walkout and flat lots available. Great location and close to schools with easy access to wherever you need to go. Parks, schools and conveniences close by. Great custom lot opportunities.
- Type:
- Single Family
- Sq.Ft.:
- 2,103
- Status:
- Active
- Beds:
- 2
- Year built:
- 2022
- Baths:
- 2.00
- MLS#:
- 664619
ADDITIONAL INFORMATION
Epcon Communities and Clarity Construction, Iowa’s Premier Active Adult Communities, presents the Promenade in the Courtyards at Harvest Ridge. Luxurious 2 BD, 2 BA Home in a premier 55+ Community. Discover the perfect blend of elegance and comfort in this spacious 2,103 sqft home. With an open floor plan, this residence features a Signature Courtyard ideal for entertaining or unwinding. This home features upgrades throughout the home such as engineered hardwood flooring, quartz countertops, upgraded plumbing and lighting packages, painted cabinetry, and much more. Nestled in a sought-after 55+ active adult community, enjoy resort-style amenities including a clubhouse with a pool, a fully-equipped gym, and pickleball courts. This home offers a vibrant lifestyle, combining low-maintenance living with endless opportunities for relaxation and recreation. Perfect for those looking to elevate their everyday living experience!
- Type:
- Land
- Sq.Ft.:
- n/a
- Status:
- Active
- Beds:
- n/a
- Lot size:
- 0.26 Acres
- Baths:
- MLS#:
- 664681
ADDITIONAL INFORMATION
Centennial Estates Plat 3 - North Ankeny lots in Centennial schools - daylight, walkout and flat lots available. Great location and close to schools with easy access to wherever you need to go. Parks, schools and conveniences close by. Great custom lot opportunities.
- Type:
- Land
- Sq.Ft.:
- n/a
- Status:
- Active
- Beds:
- n/a
- Lot size:
- 0.26 Acres
- Baths:
- MLS#:
- 664680
ADDITIONAL INFORMATION
Centennial Estates Plat 3 - North Ankeny lots in Centennial schools - daylight, walkout and flat lots available. Great location and close to schools with easy access to wherever you need to go. Parks, schools and conveniences close by. Great custom lot opportunities.
- Type:
- Land
- Sq.Ft.:
- n/a
- Status:
- Active
- Beds:
- n/a
- Lot size:
- 0.26 Acres
- Baths:
- MLS#:
- 664678
ADDITIONAL INFORMATION
Centennial Estates Plat 3 - North Ankeny lots in Centennial schools - daylight, walkout and flat lots available. Great location and close to schools with easy access to wherever you need to go. Parks, schools and conveniences close by. Great custom lot opportunities.
- Type:
- Land
- Sq.Ft.:
- n/a
- Status:
- Active
- Beds:
- n/a
- Lot size:
- 0.22 Acres
- Baths:
- MLS#:
- 664676
ADDITIONAL INFORMATION
Centennial Estates Plat 3 - North Ankeny lots in Centennial schools - daylight, walkout and flat lots available. Great location and close to schools with easy access to wherever you need to go. Parks, schools and conveniences close by. Great custom lot opportunities.
- Type:
- Land
- Sq.Ft.:
- n/a
- Status:
- Active
- Beds:
- n/a
- Lot size:
- 0.22 Acres
- Baths:
- MLS#:
- 664675
ADDITIONAL INFORMATION
Centennial Estates Plat 3 - North Ankeny lots in Centennial schools - daylight, walkout and flat lots available. Great location and close to schools with easy access to wherever you need to go. Parks, schools and conveniences close by. Great custom lot opportunities.
- Type:
- Land
- Sq.Ft.:
- n/a
- Status:
- Active
- Beds:
- n/a
- Lot size:
- 0.22 Acres
- Baths:
- MLS#:
- 664674
ADDITIONAL INFORMATION
Centennial Estates Plat 3 - North Ankeny lots in Centennial schools - daylight, walkout and flat lots available. Great location and close to schools with easy access to wherever you need to go. Parks, schools and conveniences close by. Great custom lot opportunities.
- Type:
- Land
- Sq.Ft.:
- n/a
- Status:
- Active
- Beds:
- n/a
- Lot size:
- 0.22 Acres
- Baths:
- MLS#:
- 664673
ADDITIONAL INFORMATION
Centennial Estates Plat 3 - North Ankeny lots in Centennial schools - daylight, walkout and flat lots available. Great location and close to schools with easy access to wherever you need to go. Parks, schools and conveniences close by. Great custom lot opportunities.
- Type:
- Land
- Sq.Ft.:
- n/a
- Status:
- Active
- Beds:
- n/a
- Lot size:
- 0.24 Acres
- Baths:
- MLS#:
- 664672
ADDITIONAL INFORMATION
Centennial Estates Plat 3 - North Ankeny lots in Centennial schools - daylight, walkout and flat lots available. Great location and close to schools with easy access to wherever you need to go. Parks, schools and conveniences close by. Great custom lot opportunities.
- Type:
- Land
- Sq.Ft.:
- n/a
- Status:
- Active
- Beds:
- n/a
- Lot size:
- 0.29 Acres
- Baths:
- MLS#:
- 664671
ADDITIONAL INFORMATION
Centennial Estates Plat 3 - North Ankeny lots in Centennial schools - daylight, walkout and flat lots available. Great location and close to schools with easy access to wherever you need to go. Parks, schools and conveniences close by. Great custom lot opportunities.
- Type:
- Land
- Sq.Ft.:
- n/a
- Status:
- Active
- Beds:
- n/a
- Lot size:
- 0.4 Acres
- Baths:
- MLS#:
- 664669
ADDITIONAL INFORMATION
Centennial Estates Plat 3 - North Ankeny lots in Centennial schools - daylight, walkout and flat lots available. Great location and close to schools with easy access to wherever you need to go. Parks, schools and conveniences close by. Great custom lot opportunities.
$315,000
2737 SW 23rd Lane Ankeny, IA 50023
- Type:
- Condo
- Sq.Ft.:
- 1,544
- Status:
- Active
- Beds:
- 3
- Year built:
- 2022
- Baths:
- 3.00
- MLS#:
- 663729
ADDITIONAL INFORMATION
Welcome to Parkway Townhomes, Caliber Iowa's newest addition to Prairie Trail in Ankeny. Located at the Corner of SW Irvindale Drive and SW Prairie Trail Parkway, homeowners are within walking distance to the Plaza Shoppes at Prairie Trail, Cascade Falls Aquatic Center, and within minutes of The District at Prairie Trail, the destination entertainment district for all of Des Moines. The Villa plan is one of the “best-selling” and most popular Caliber floor plans with 3 Bedrooms, 2 ½ bathrooms, and a large 2-car garage. Upon entry, eyes are drawn to a beautiful kitchen showcasing a walk-in pantry, contrasting Caesarstone and Carrera quartz countertops, Italian tile backsplash and shaker style soft close cabinetry. The open main level is outfitted with luxury vinyl plank flooring perfectly complimenting the large Pella Impervia windows. Heading upstairs, plush carpeting promotes a comfortable feeling in the bedrooms. The master bedroom is filled with natural light and features an en suite bathroom with tiled shower walls and walk-in closet. The second floor is complete with another full bathroom, laundry room and two nice sized bedrooms. Back downstairs, an oversized two car garage allows for plenty of room for vehicles and storage.
$369,900
2817 NW 21st Street Ankeny, IA 50023
- Type:
- Single Family
- Sq.Ft.:
- 1,400
- Status:
- Active
- Beds:
- 3
- Lot size:
- 0.21 Acres
- Year built:
- 2022
- Baths:
- 2.00
- MLS#:
- 662711
ADDITIONAL INFORMATION
*****Builder offering 2/1 interest rate buydown with preferred lender use. Subject to terms and conditions*** Welcome to Homes by Fleetwood's Stryker ranch plan. This easy living plan features: 3br/2ba, open concept, 9' ceilings throughout with trayed ceiling in MBR; granite or quartz countertops in both kitchen and baths; raised double vanity in MBA; walk in Master closet; ceramic tile Master shower w/fiberglass base; painted mission style trim throughout; stained cabinets with slow close drawers in kitchen; LVP flooring in entry, hall, kitchen, dining, great room, rear entry, baths and laundry area; frieze carpet in BRs and stairs to LL; 11x14 wood deck off slider; fully sodded yard and 3 car oversized garage (20x24 double side. 20x22 3rd stall). Contact us or your realtor for more information today!

This information is provided exclusively for consumers’ personal, non-commercial use, and may not be used for any purpose other than to identify prospective properties consumers may be interested in purchasing. This is deemed reliable but is not guaranteed accurate by the MLS. Copyright 2024 Des Moines Area Association of Realtors. All rights reserved.
Ankeny Real Estate
The median home value in Ankeny, IA is $335,750. This is higher than the county median home value of $247,000. The national median home value is $338,100. The average price of homes sold in Ankeny, IA is $335,750. Approximately 68.64% of Ankeny homes are owned, compared to 26.99% rented, while 4.37% are vacant. Ankeny real estate listings include condos, townhomes, and single family homes for sale. Commercial properties are also available. If you see a property you’re interested in, contact a Ankeny real estate agent to arrange a tour today!
Ankeny, Iowa has a population of 66,346. Ankeny is more family-centric than the surrounding county with 46.08% of the households containing married families with children. The county average for households married with children is 34.53%.
The median household income in Ankeny, Iowa is $92,959. The median household income for the surrounding county is $73,015 compared to the national median of $69,021. The median age of people living in Ankeny is 32.9 years.
Ankeny Weather
The average high temperature in July is 85.8 degrees, with an average low temperature in January of 12.4 degrees. The average rainfall is approximately 35.9 inches per year, with 33.9 inches of snow per year.

