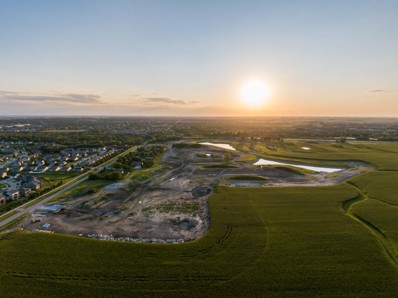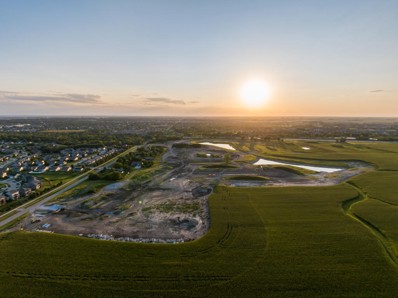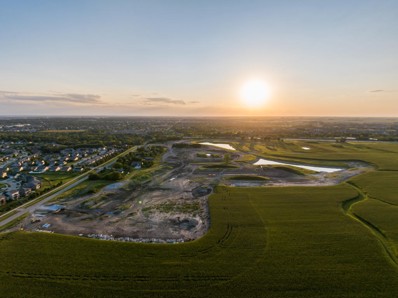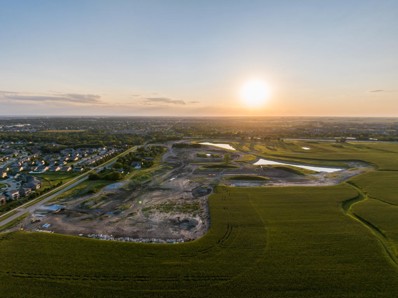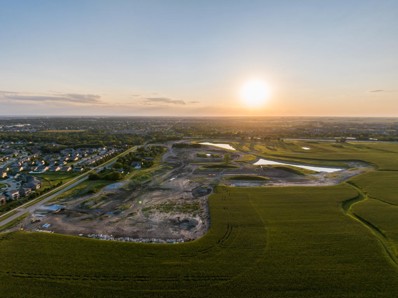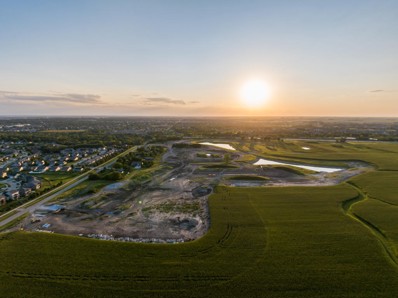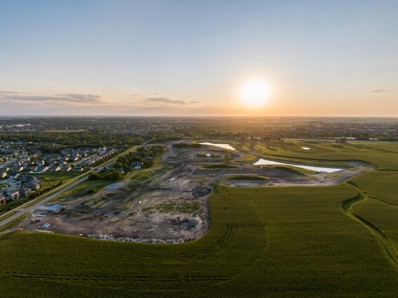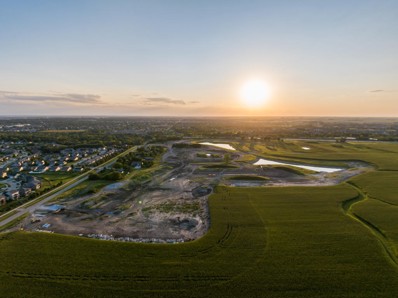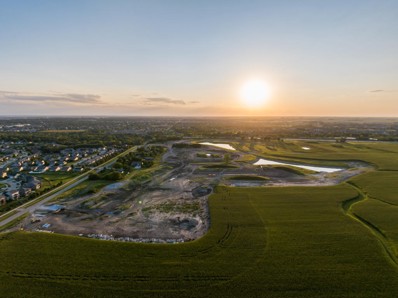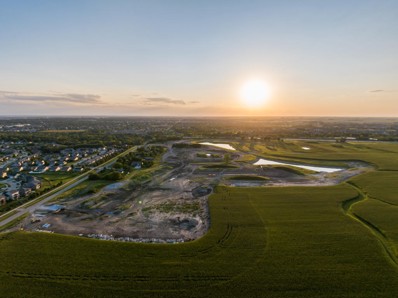Ankeny IA Homes for Rent
- Type:
- Land
- Sq.Ft.:
- n/a
- Status:
- Active
- Beds:
- n/a
- Lot size:
- 0.44 Acres
- Baths:
- MLS#:
- 688644
ADDITIONAL INFORMATION
Pine Lake Estates expertly pairs luxury & sophistication w/ a family-focused lifestyle tailored for peace & quiet. DRA Properties’ reputation for thoughtful planning & excellence continues in this project that is poised to be one of the most anticipated in the metro. The crown jewel of DRA’s developments, Pine Lake Estates, is located on the northeast edge of Ankeny featuring plenty of privacy & mature trees. Future buyers can connect w/ their surroundings & feel miles from the closest amenity, even though everything they need is moments away. Convenient interstate access means Downtown Des Moines, the west side & destinations across the metro are a quick commute, as is Ames to the north. The site is in the highly desirable Ankeny Schools, w/ plans for new Ankeny Elementary School complete. A gamut of amenities are moments away, ranging from top-rated golf courses, award-winning healthcare, some of the Midwest’s best dining & the metro’s best shopping. Pine Lake Estates surrounds its most breathtaking feature, the 12 acre scenic lake complete w/ a walking trail & easy access to the water for fishing, relaxation or simply taking in the views. We expect these to be the most in-demand lots & will sell quickly, w/ just over 80 lots in this first phase, sized from 0.3 acre to over one acre. Buyers can bring their own builder w/ the freedom & flexibility to make the home their own w/ standards that will maintain the value & curb appeal of this premier development.
- Type:
- Land
- Sq.Ft.:
- n/a
- Status:
- Active
- Beds:
- n/a
- Lot size:
- 0.46 Acres
- Baths:
- MLS#:
- 688643
ADDITIONAL INFORMATION
Pine Lake Estates expertly pairs luxury & sophistication w/ a family-focused lifestyle tailored for peace & quiet. DRA Properties’ reputation for thoughtful planning & excellence continues in this project that is poised to be one of the most anticipated in the metro. The crown jewel of DRA’s developments, Pine Lake Estates, is located on the northeast edge of Ankeny featuring plenty of privacy & mature trees. Future buyers can connect w/ their surroundings & feel miles from the closest amenity, even though everything they need is moments away. Convenient interstate access means Downtown Des Moines, the west side & destinations across the metro are a quick commute, as is Ames to the north. The site is in the highly desirable Ankeny Schools, w/ plans for new Ankeny Elementary School complete. A gamut of amenities are moments away, ranging from top-rated golf courses, award-winning healthcare, some of the Midwest’s best dining & the metro’s best shopping. Pine Lake Estates surrounds its most breathtaking feature, the 12 acre scenic lake complete w/ a walking trail & easy access to the water for fishing, relaxation or simply taking in the views. We expect these to be the most in-demand lots & will sell quickly, w/ just over 80 lots in this first phase, sized from 0.3 acre to over one acre. Buyers can bring their own builder w/ the freedom & flexibility to make the home their own w/ standards that will maintain the value & curb appeal of this premier development.
- Type:
- Land
- Sq.Ft.:
- n/a
- Status:
- Active
- Beds:
- n/a
- Lot size:
- 0.39 Acres
- Baths:
- MLS#:
- 688638
ADDITIONAL INFORMATION
Pine Lake Estates expertly pairs luxury & sophistication w/ a family-focused lifestyle tailored for peace & quiet. DRA Properties’ reputation for thoughtful planning & excellence continues in this project that is poised to be one of the most anticipated in the metro. The crown jewel of DRA’s developments, Pine Lake Estates, is located on the northeast edge of Ankeny featuring plenty of privacy & mature trees. Future buyers can connect w/ their surroundings & feel miles from the closest amenity, even though everything they need is moments away. Convenient interstate access means Downtown Des Moines, the west side & destinations across the metro are a quick commute, as is Ames to the north. The site is in the highly desirable Ankeny Schools, w/ plans for new Ankeny Elementary School complete. A gamut of amenities are moments away, ranging from top-rated golf courses, award-winning healthcare, some of the Midwest’s best dining & the metro’s best shopping. Pine Lake Estates surrounds its most breathtaking feature, the 12 acre scenic lake complete w/ a walking trail & easy access to the water for fishing, relaxation or simply taking in the views. We expect these to be the most in-demand lots & will sell quickly, w/ just over 80 lots in this first phase, sized from 0.3 acre to over one acre. Buyers can bring their own builder w/ the freedom & flexibility to make the home their own w/ standards that will maintain the value & curb appeal of this premier development.
- Type:
- Land
- Sq.Ft.:
- n/a
- Status:
- Active
- Beds:
- n/a
- Lot size:
- 0.31 Acres
- Baths:
- MLS#:
- 688635
ADDITIONAL INFORMATION
Pine Lake Estates expertly pairs luxury & sophistication w/ a family-focused lifestyle tailored for peace & quiet. DRA Properties’ reputation for thoughtful planning & excellence continues in this project that is poised to be one of the most anticipated in the metro. The crown jewel of DRA’s developments, Pine Lake Estates, is located on the northeast edge of Ankeny featuring plenty of privacy & mature trees. Future buyers can connect w/ their surroundings & feel miles from the closest amenity, even though everything they need is moments away. Convenient interstate access means Downtown Des Moines, the west side & destinations across the metro are a quick commute, as is Ames to the north. The site is in the highly desirable Ankeny Schools, w/ plans for new Ankeny Elementary School complete. A gamut of amenities are moments away, ranging from top-rated golf courses, award-winning healthcare, some of the Midwest’s best dining & the metro’s best shopping. Pine Lake Estates surrounds its most breathtaking feature, the 12 acre scenic lake complete w/ a walking trail & easy access to the water for fishing, relaxation or simply taking in the views. We expect these to be the most in-demand lots & will sell quickly, w/ just over 80 lots in this first phase, sized from 0.3 acre to over one acre. Buyers can bring their own builder w/ the freedom & flexibility to make the home their own w/ standards that will maintain the value & curb appeal of this premier development.
- Type:
- Land
- Sq.Ft.:
- n/a
- Status:
- Active
- Beds:
- n/a
- Lot size:
- 0.44 Acres
- Baths:
- MLS#:
- 688634
ADDITIONAL INFORMATION
Pine Lake Estates expertly pairs luxury & sophistication w/ a family-focused lifestyle tailored for peace & quiet. DRA Properties’ reputation for thoughtful planning & excellence continues in this project that is poised to be one of the most anticipated in the metro. The crown jewel of DRA’s developments, Pine Lake Estates, is located on the northeast edge of Ankeny featuring plenty of privacy & mature trees. Future buyers can connect w/ their surroundings & feel miles from the closest amenity, even though everything they need is moments away. Convenient interstate access means Downtown Des Moines, the west side & destinations across the metro are a quick commute, as is Ames to the north. The site is in the highly desirable Ankeny Schools, w/ plans for new Ankeny Elementary School complete. A gamut of amenities are moments away, ranging from top-rated golf courses, award-winning healthcare, some of the Midwest’s best dining & the metro’s best shopping. Pine Lake Estates surrounds its most breathtaking feature, the 12 acre scenic lake complete w/ a walking trail & easy access to the water for fishing, relaxation or simply taking in the views. We expect these to be the most in-demand lots & will sell quickly, w/ just over 80 lots in this first phase, sized from 0.3 acre to over one acre. Buyers can bring their own builder w/ the freedom & flexibility to make the home their own w/ standards that will maintain the value & curb appeal of this premier development.
$155,000
2309 NE 19th Street Ankeny, IA 50021
- Type:
- Land
- Sq.Ft.:
- n/a
- Status:
- Active
- Beds:
- n/a
- Lot size:
- 0.62 Acres
- Baths:
- MLS#:
- 688625
ADDITIONAL INFORMATION
Pine Lake Estates expertly pairs luxury & sophistication w/ a family-focused lifestyle tailored for peace & quiet. DRA Properties’ reputation for thoughtful planning & excellence continues in this project that is poised to be one of the most anticipated in the metro. The crown jewel of DRA’s developments, Pine Lake Estates, is located on the northeast edge of Ankeny featuring plenty of privacy & mature trees. Future buyers can connect w/ their surroundings & feel miles from the closest amenity, even though everything they need is moments away. Convenient interstate access means Downtown Des Moines, the west side & destinations across the metro are a quick commute, as is Ames to the north. The site is in the highly desirable Ankeny Schools, w/ plans for new Ankeny Elementary School complete. A gamut of amenities are moments away, ranging from top-rated golf courses, award-winning healthcare, some of the Midwest’s best dining & the metro’s best shopping. Pine Lake Estates surrounds its most breathtaking feature, the 12 acre scenic lake complete w/ a walking trail & easy access to the water for fishing, relaxation or simply taking in the views. We expect these to be the most in-demand lots & will sell quickly, w/ just over 80 lots in this first phase, sized from 0.3 acre to over one acre. Buyers can bring their own builder w/ the freedom & flexibility to make the home their own w/ standards that will maintain the value & curb appeal of this premier development.
$160,000
2305 NE 19th Street Ankeny, IA 50021
- Type:
- Land
- Sq.Ft.:
- n/a
- Status:
- Active
- Beds:
- n/a
- Lot size:
- 0.56 Acres
- Baths:
- MLS#:
- 688623
ADDITIONAL INFORMATION
Pine Lake Estates expertly pairs luxury & sophistication w/ a family-focused lifestyle tailored for peace & quiet. DRA Properties’ reputation for thoughtful planning & excellence continues in this project that is poised to be one of the most anticipated in the metro. The crown jewel of DRA’s developments, Pine Lake Estates, is located on the northeast edge of Ankeny featuring plenty of privacy & mature trees. Future buyers can connect w/ their surroundings & feel miles from the closest amenity, even though everything they need is moments away. Convenient interstate access means Downtown Des Moines, the west side & destinations across the metro are a quick commute, as is Ames to the north. The site is in the highly desirable Ankeny Schools, w/ plans for new Ankeny Elementary School complete. A gamut of amenities are moments away, ranging from top-rated golf courses, award-winning healthcare, some of the Midwest’s best dining & the metro’s best shopping. Pine Lake Estates surrounds its most breathtaking feature, the 12 acre scenic lake complete w/ a walking trail & easy access to the water for fishing, relaxation or simply taking in the views. We expect these to be the most in-demand lots & will sell quickly, w/ just over 80 lots in this first phase, sized from 0.3 acre to over one acre. Buyers can bring their own builder w/ the freedom & flexibility to make the home their own w/ standards that will maintain the value & curb appeal of this premier development.
$160,000
2213 NE 19th Street Ankeny, IA 50021
- Type:
- Land
- Sq.Ft.:
- n/a
- Status:
- Active
- Beds:
- n/a
- Lot size:
- 0.58 Acres
- Baths:
- MLS#:
- 688619
ADDITIONAL INFORMATION
Pine Lake Estates expertly pairs luxury & sophistication w/ a family-focused lifestyle tailored for peace & quiet. DRA Properties’ reputation for thoughtful planning & excellence continues in this project that is poised to be one of the most anticipated in the metro. The crown jewel of DRA’s developments, Pine Lake Estates, is located on the northeast edge of Ankeny featuring plenty of privacy & mature trees. Future buyers can connect w/ their surroundings & feel miles from the closest amenity, even though everything they need is moments away. Convenient interstate access means Downtown Des Moines, the west side & destinations across the metro are a quick commute, as is Ames to the north. The site is in the highly desirable Ankeny Schools, w/ plans for new Ankeny Elementary School complete. A gamut of amenities are moments away, ranging from top-rated golf courses, award-winning healthcare, some of the Midwest’s best dining & the metro’s best shopping. Pine Lake Estates surrounds its most breathtaking feature, the 12 acre scenic lake complete w/ a walking trail & easy access to the water for fishing, relaxation or simply taking in the views. We expect these to be the most in-demand lots & will sell quickly, w/ just over 80 lots in this first phase, sized from 0.3 acre to over one acre. Buyers can bring their own builder w/ the freedom & flexibility to make the home their own w/ standards that will maintain the value & curb appeal of this premier development.
$160,000
2209 NE 19th Street Ankeny, IA 50021
- Type:
- Land
- Sq.Ft.:
- n/a
- Status:
- Active
- Beds:
- n/a
- Lot size:
- 0.52 Acres
- Baths:
- MLS#:
- 688618
ADDITIONAL INFORMATION
Pine Lake Estates expertly pairs luxury & sophistication w/ a family-focused lifestyle tailored for peace & quiet. DRA Properties’ reputation for thoughtful planning & excellence continues in this project that is poised to be one of the most anticipated in the metro. The crown jewel of DRA’s developments, Pine Lake Estates, is located on the northeast edge of Ankeny featuring plenty of privacy & mature trees. Future buyers can connect w/ their surroundings & feel miles from the closest amenity, even though everything they need is moments away. Convenient interstate access means Downtown Des Moines, the west side & destinations across the metro are a quick commute, as is Ames to the north. The site is in the highly desirable Ankeny Schools, w/ plans for new Ankeny Elementary School complete. A gamut of amenities are moments away, ranging from top-rated golf courses, award-winning healthcare, some of the Midwest’s best dining & the metro’s best shopping. Pine Lake Estates surrounds its most breathtaking feature, the 12 acre scenic lake complete w/ a walking trail & easy access to the water for fishing, relaxation or simply taking in the views. We expect these to be the most in-demand lots & will sell quickly, w/ just over 80 lots in this first phase, sized from 0.3 acre to over one acre. Buyers can bring their own builder w/ the freedom & flexibility to make the home their own w/ standards that will maintain the value & curb appeal of this premier development.
$125,000
2111 NE 19th Street Ankeny, IA 50021
- Type:
- Land
- Sq.Ft.:
- n/a
- Status:
- Active
- Beds:
- n/a
- Lot size:
- 0.42 Acres
- Baths:
- MLS#:
- 688615
ADDITIONAL INFORMATION
Pine Lake Estates expertly pairs luxury & sophistication w/ a family-focused lifestyle tailored for peace & quiet. DRA Properties’ reputation for thoughtful planning & excellence continues in this project that is poised to be one of the most anticipated in the metro. The crown jewel of DRA’s developments, Pine Lake Estates, is located on the northeast edge of Ankeny featuring plenty of privacy & mature trees. Future buyers can connect w/ their surroundings & feel miles from the closest amenity, even though everything they need is moments away. Convenient interstate access means Downtown Des Moines, the west side & destinations across the metro are a quick commute, as is Ames to the north. The site is in the highly desirable Ankeny Schools, w/ plans for new Ankeny Elementary School complete. A gamut of amenities are moments away, ranging from top-rated golf courses, award-winning healthcare, some of the Midwest’s best dining & the metro’s best shopping. Pine Lake Estates surrounds its most breathtaking feature, the 12 acre scenic lake complete w/ a walking trail & easy access to the water for fishing, relaxation or simply taking in the views. We expect these to be the most in-demand lots & will sell quickly, w/ just over 80 lots in this first phase, sized from 0.3 acre to over one acre. Buyers can bring their own builder w/ the freedom & flexibility to make the home their own w/ standards that will maintain the value & curb appeal of this premier development.
$125,000
2107 NE 19th Street Ankeny, IA 50021
- Type:
- Land
- Sq.Ft.:
- n/a
- Status:
- Active
- Beds:
- n/a
- Lot size:
- 0.48 Acres
- Baths:
- MLS#:
- 688614
ADDITIONAL INFORMATION
Pine Lake Estates expertly pairs luxury & sophistication w/ a family-focused lifestyle tailored for peace & quiet. DRA Properties’ reputation for thoughtful planning & excellence continues in this project that is poised to be one of the most anticipated in the metro. The crown jewel of DRA’s developments, Pine Lake Estates, is located on the northeast edge of Ankeny featuring plenty of privacy & mature trees. Future buyers can connect w/ their surroundings & feel miles from the closest amenity, even though everything they need is moments away. Convenient interstate access means Downtown Des Moines, the west side & destinations across the metro are a quick commute, as is Ames to the north. The site is in the highly desirable Ankeny Schools, w/ plans for new Ankeny Elementary School complete. A gamut of amenities are moments away, ranging from top-rated golf courses, award-winning healthcare, some of the Midwest’s best dining & the metro’s best shopping. Pine Lake Estates surrounds its most breathtaking feature, the 12 acre scenic lake complete w/ a walking trail & easy access to the water for fishing, relaxation or simply taking in the views. We expect these to be the most in-demand lots & will sell quickly, w/ just over 80 lots in this first phase, sized from 0.3 acre to over one acre. Buyers can bring their own builder w/ the freedom & flexibility to make the home their own w/ standards that will maintain the value & curb appeal of this premier development.
$125,000
2103 NE 19th Street Ankeny, IA 50021
- Type:
- Land
- Sq.Ft.:
- n/a
- Status:
- Active
- Beds:
- n/a
- Lot size:
- 0.42 Acres
- Baths:
- MLS#:
- 688611
ADDITIONAL INFORMATION
Pine Lake Estates expertly pairs luxury & sophistication w/ a family-focused lifestyle tailored for peace & quiet. DRA Properties’ reputation for thoughtful planning & excellence continues in this project that is poised to be one of the most anticipated in the metro. The crown jewel of DRA’s developments, Pine Lake Estates, is located on the northeast edge of Ankeny featuring plenty of privacy & mature trees. Future buyers can connect w/ their surroundings & feel miles from the closest amenity, even though everything they need is moments away. Convenient interstate access means Downtown Des Moines, the west side & destinations across the metro are a quick commute, as is Ames to the north. The site is in the highly desirable Ankeny Schools, w/ plans for new Ankeny Elementary School complete. A gamut of amenities are moments away, ranging from top-rated golf courses, award-winning healthcare, some of the Midwest’s best dining & the metro’s best shopping. Pine Lake Estates surrounds its most breathtaking feature, the 12 acre scenic lake complete w/ a walking trail & easy access to the water for fishing, relaxation or simply taking in the views. We expect these to be the most in-demand lots & will sell quickly, w/ just over 80 lots in this first phase, sized from 0.3 acre to over one acre. Buyers can bring their own builder w/ the freedom & flexibility to make the home their own w/ standards that will maintain the value & curb appeal of this premier development.
- Type:
- Land
- Sq.Ft.:
- n/a
- Status:
- Active
- Beds:
- n/a
- Lot size:
- 0.3 Acres
- Baths:
- MLS#:
- 688610
ADDITIONAL INFORMATION
Pine Lake Estates expertly pairs luxury & sophistication w/ a family-focused lifestyle tailored for peace & quiet. DRA Properties’ reputation for thoughtful planning & excellence continues in this project that is poised to be one of the most anticipated in the metro. The crown jewel of DRA’s developments, Pine Lake Estates, is located on the northeast edge of Ankeny featuring plenty of privacy & mature trees. Future buyers can connect w/ their surroundings & feel miles from the closest amenity, even though everything they need is moments away. Convenient interstate access means Downtown Des Moines, the west side & destinations across the metro are a quick commute, as is Ames to the north. The site is in the highly desirable Ankeny Schools, w/ plans for new Ankeny Elementary School complete. A gamut of amenities are moments away, ranging from top-rated golf courses, award-winning healthcare, some of the Midwest’s best dining & the metro’s best shopping. Pine Lake Estates surrounds its most breathtaking feature, the 12 acre scenic lake complete w/ a walking trail & easy access to the water for fishing, relaxation or simply taking in the views. We expect these to be the most in-demand lots & will sell quickly, w/ just over 80 lots in this first phase, sized from 0.3 acre to over one acre. Buyers can bring their own builder w/ the freedom & flexibility to make the home their own w/ standards that will maintain the value & curb appeal of this premier development.
$145,000
1713 NE 19th Street Ankeny, IA 50021
- Type:
- Land
- Sq.Ft.:
- n/a
- Status:
- Active
- Beds:
- n/a
- Lot size:
- 0.5 Acres
- Baths:
- MLS#:
- 688606
ADDITIONAL INFORMATION
Pine Lake Estates expertly pairs luxury & sophistication w/ a family-focused lifestyle tailored for peace & quiet. DRA Properties’ reputation for thoughtful planning & excellence continues in this project that is poised to be one of the most anticipated in the metro. The crown jewel of DRA’s developments, Pine Lake Estates, is located on the northeast edge of Ankeny featuring plenty of privacy & mature trees. Future buyers can connect w/ their surroundings & feel miles from the closest amenity, even though everything they need is moments away. Convenient interstate access means Downtown Des Moines, the west side & destinations across the metro are a quick commute, as is Ames to the north. The site is in the highly desirable Ankeny Schools, w/ plans for new Ankeny Elementary School complete. A gamut of amenities are moments away, ranging from top-rated golf courses, award-winning healthcare, some of the Midwest’s best dining & the metro’s best shopping. Pine Lake Estates surrounds its most breathtaking feature, the 12 acre scenic lake complete w/ a walking trail & easy access to the water for fishing, relaxation or simply taking in the views. We expect these to be the most in-demand lots & will sell quickly, w/ just over 80 lots in this first phase, sized from 0.3 acre to over one acre. Buyers can bring their own builder w/ the freedom & flexibility to make the home their own w/ standards that will maintain the value & curb appeal of this premier development.
$185,000
1709 NE 19th Street Ankeny, IA 50021
- Type:
- Land
- Sq.Ft.:
- n/a
- Status:
- Active
- Beds:
- n/a
- Lot size:
- 0.67 Acres
- Baths:
- MLS#:
- 688604
ADDITIONAL INFORMATION
Pine Lake Estates expertly pairs luxury & sophistication w/ a family-focused lifestyle tailored for peace & quiet. DRA Properties’ reputation for thoughtful planning & excellence continues in this project that is poised to be one of the most anticipated in the metro. The crown jewel of DRA’s developments, Pine Lake Estates, is located on the northeast edge of Ankeny featuring plenty of privacy & mature trees. Future buyers can connect w/ their surroundings & feel miles from the closest amenity, even though everything they need is moments away. Convenient interstate access means Downtown Des Moines, the west side & destinations across the metro are a quick commute, as is Ames to the north. The site is in the highly desirable Ankeny Schools, w/ plans for new Ankeny Elementary School complete. A gamut of amenities are moments away, ranging from top-rated golf courses, award-winning healthcare, some of the Midwest’s best dining & the metro’s best shopping. Pine Lake Estates surrounds its most breathtaking feature, the 12 acre scenic lake complete w/ a walking trail & easy access to the water for fishing, relaxation or simply taking in the views. We expect these to be the most in-demand lots & will sell quickly, w/ just over 80 lots in this first phase, sized from 0.3 acre to over one acre. Buyers can bring their own builder w/ the freedom & flexibility to make the home their own w/ standards that will maintain the value & curb appeal of this premier development.
$160,000
1905 NE Frisk Drive Ankeny, IA 50021
- Type:
- Land
- Sq.Ft.:
- n/a
- Status:
- Active
- Beds:
- n/a
- Lot size:
- 0.6 Acres
- Baths:
- MLS#:
- 688598
ADDITIONAL INFORMATION
Pine Lake Estates expertly pairs luxury & sophistication w/ a family-focused lifestyle tailored for peace & quiet. DRA Properties’ reputation for thoughtful planning & excellence continues in this project that is poised to be one of the most anticipated in the metro. The crown jewel of DRA’s developments, Pine Lake Estates, is located on the northeast edge of Ankeny featuring plenty of privacy & mature trees. Future buyers can connect w/ their surroundings & feel miles from the closest amenity, even though everything they need is moments away. Convenient interstate access means Downtown Des Moines, the west side & destinations across the metro are a quick commute, as is Ames to the north. The site is in the highly desirable Ankeny Schools, w/ plans for new Ankeny Elementary School complete. A gamut of amenities are moments away, ranging from top-rated golf courses, award-winning healthcare, some of the Midwest’s best dining & the metro’s best shopping. Pine Lake Estates surrounds its most breathtaking feature, the 12 acre scenic lake complete w/ a walking trail & easy access to the water for fishing, relaxation or simply taking in the views. We expect these to be the most in-demand lots & will sell quickly, w/ just over 80 lots in this first phase, sized from 0.3 acre to over one acre. Buyers can bring their own builder w/ the freedom & flexibility to make the home their own w/ standards that will maintain the value & curb appeal of this premier development.
$185,000
1807 NE Frisk Drive Ankeny, IA 50021
- Type:
- Land
- Sq.Ft.:
- n/a
- Status:
- Active
- Beds:
- n/a
- Lot size:
- 0.73 Acres
- Baths:
- MLS#:
- 688594
ADDITIONAL INFORMATION
Pine Lake Estates expertly pairs luxury & sophistication w/ a family-focused lifestyle tailored for peace & quiet. DRA Properties’ reputation for thoughtful planning & excellence continues in this project that is poised to be one of the most anticipated in the metro. The crown jewel of DRA’s developments, Pine Lake Estates, is located on the northeast edge of Ankeny featuring plenty of privacy & mature trees. Future buyers can connect w/ their surroundings & feel miles from the closest amenity, even though everything they need is moments away. Convenient interstate access means Downtown Des Moines, the west side & destinations across the metro are a quick commute, as is Ames to the north. The site is in the highly desirable Ankeny Schools, w/ plans for new Ankeny Elementary School complete. A gamut of amenities are moments away, ranging from top-rated golf courses, award-winning healthcare, some of the Midwest’s best dining & the metro’s best shopping. Pine Lake Estates surrounds its most breathtaking feature, the 12 acre scenic lake complete w/ a walking trail & easy access to the water for fishing, relaxation or simply taking in the views. We expect these to be the most in-demand lots & will sell quickly, w/ just over 80 lots in this first phase, sized from 0.3 acre to over one acre. Buyers can bring their own builder w/ the freedom & flexibility to make the home their own w/ standards that will maintain the value & curb appeal of this premier development.
$145,000
1803 NE Frisk Drive Ankeny, IA 50021
- Type:
- Land
- Sq.Ft.:
- n/a
- Status:
- Active
- Beds:
- n/a
- Lot size:
- 0.56 Acres
- Baths:
- MLS#:
- 688592
ADDITIONAL INFORMATION
Pine Lake Estates expertly pairs luxury & sophistication w/ a family-focused lifestyle tailored for peace & quiet. DRA Properties’ reputation for thoughtful planning & excellence continues in this project that is poised to be one of the most anticipated in the metro. The crown jewel of DRA’s developments, Pine Lake Estates, is located on the northeast edge of Ankeny featuring plenty of privacy & mature trees. Future buyers can connect w/ their surroundings & feel miles from the closest amenity, even though everything they need is moments away. Convenient interstate access means Downtown Des Moines, the west side & destinations across the metro are a quick commute, as is Ames to the north. The site is in the highly desirable Ankeny Schools, w/ plans for new Ankeny Elementary School complete. A gamut of amenities are moments away, ranging from top-rated golf courses, award-winning healthcare, some of the Midwest’s best dining & the metro’s best shopping. Pine Lake Estates surrounds its most breathtaking feature, the 12 acre scenic lake complete w/ a walking trail & easy access to the water for fishing, relaxation or simply taking in the views. We expect these to be the most in-demand lots & will sell quickly, w/ just over 80 lots in this first phase, sized from 0.3 acre to over one acre. Buyers can bring their own builder w/ the freedom & flexibility to make the home their own w/ standards that will maintain the value & curb appeal of this premier development.
$155,000
1804 NE Frisk Drive Ankeny, IA 50021
- Type:
- Land
- Sq.Ft.:
- n/a
- Status:
- Active
- Beds:
- n/a
- Lot size:
- 0.51 Acres
- Baths:
- MLS#:
- 688591
ADDITIONAL INFORMATION
Pine Lake Estates expertly pairs luxury & sophistication w/ a family-focused lifestyle tailored for peace & quiet. DRA Properties’ reputation for thoughtful planning & excellence continues in this project that is poised to be one of the most anticipated in the metro. The crown jewel of DRA’s developments, Pine Lake Estates, is located on the northeast edge of Ankeny featuring plenty of privacy & mature trees. Future buyers can connect w/ their surroundings & feel miles from the closest amenity, even though everything they need is moments away. Convenient interstate access means Downtown Des Moines, the west side & destinations across the metro are a quick commute, as is Ames to the north. The site is in the highly desirable Ankeny Schools, w/ plans for new Ankeny Elementary School complete. A gamut of amenities are moments away, ranging from top-rated golf courses, award-winning healthcare, some of the Midwest’s best dining & the metro’s best shopping. Pine Lake Estates surrounds its most breathtaking feature, the 12 acre scenic lake complete w/ a walking trail & easy access to the water for fishing, relaxation or simply taking in the views. We expect these to be the most in-demand lots & will sell quickly, w/ just over 80 lots in this first phase, sized from 0.3 acre to over one acre. Buyers can bring their own builder w/ the freedom & flexibility to make the home their own w/ standards that will maintain the value & curb appeal of this premier development.
$150,000
1808 NE Frisk Drive Ankeny, IA 50021
- Type:
- Land
- Sq.Ft.:
- n/a
- Status:
- Active
- Beds:
- n/a
- Lot size:
- 0.32 Acres
- Baths:
- MLS#:
- 688590
ADDITIONAL INFORMATION
Pine Lake Estates expertly pairs luxury & sophistication w/ a family-focused lifestyle tailored for peace & quiet. DRA Properties’ reputation for thoughtful planning & excellence continues in this project that is poised to be one of the most anticipated in the metro. The crown jewel of DRA’s developments, Pine Lake Estates, is located on the northeast edge of Ankeny featuring plenty of privacy & mature trees. Future buyers can connect w/ their surroundings & feel miles from the closest amenity, even though everything they need is moments away. Convenient interstate access means Downtown Des Moines, the west side & destinations across the metro are a quick commute, as is Ames to the north. The site is in the highly desirable Ankeny Schools, w/ plans for new Ankeny Elementary School complete. A gamut of amenities are moments away, ranging from top-rated golf courses, award-winning healthcare, some of the Midwest’s best dining & the metro’s best shopping. Pine Lake Estates surrounds its most breathtaking feature, the 12 acre scenic lake complete w/ a walking trail & easy access to the water for fishing, relaxation or simply taking in the views. We expect these to be the most in-demand lots & will sell quickly, w/ just over 80 lots in this first phase, sized from 0.3 acre to over one acre. Buyers can bring their own builder w/ the freedom & flexibility to make the home their own w/ standards that will maintain the value & curb appeal of this premier development.
$150,000
1812 NE Frisk Drive Ankeny, IA 50021
- Type:
- Land
- Sq.Ft.:
- n/a
- Status:
- Active
- Beds:
- n/a
- Lot size:
- 0.32 Acres
- Baths:
- MLS#:
- 688587
ADDITIONAL INFORMATION
Pine Lake Estates expertly pairs luxury & sophistication w/ a family-focused lifestyle tailored for peace & quiet. DRA Properties’ reputation for thoughtful planning & excellence continues in this project that is poised to be one of the most anticipated in the metro. The crown jewel of DRA’s developments, Pine Lake Estates, is located on the NE edge of Ankeny featuring plenty of privacy & mature trees. Future buyers can connect w/their surroundings & feel miles from the closest amenity, even though everything they need is moments away. Convenient interstate access means Downtown Des Moines, the west side & destinations across the metro are a quick commute, as is Ames to the north. The site is in the highly desirable Ankeny Schools, w/plans for new Ankeny Elementary School complete. A gamut of amenities are moments away, ranging from top-rated golf courses, award-winning healthcare, some of the Midwest’s best dining & the metro’s best shopping. Pine Lake Estates surrounds its most breathtaking feature, the 12 acre scenic lake complete w/ a walking trail & easy access to the water for fishing, relaxation or simply taking in the views. We expect these to be the most in-demand lots & will sell quickly, w/ just over 80 lots in this first phase, sized from 0.3 acre to over one acre. Buyers can bring their own builder w/the flexibility to make the home their own w/ standards that will maintain the value & curb appeal of this premier development.
$150,000
1904 NE Frisk Drive Ankeny, IA 50021
- Type:
- Land
- Sq.Ft.:
- n/a
- Status:
- Active
- Beds:
- n/a
- Lot size:
- 0.32 Acres
- Baths:
- MLS#:
- 688586
ADDITIONAL INFORMATION
Pine Lake Estates expertly pairs luxury & sophistication w/ a family-focused lifestyle tailored for peace & quiet. DRA Properties’ reputation for thoughtful planning & excellence continues in this project that is poised to be one of the most anticipated in the metro. The crown jewel of DRA’s developments, Pine Lake Estates, is located on the northeast edge of Ankeny featuring plenty of privacy & mature trees. Future buyers can connect w/ their surroundings & feel miles from the closest amenity, even though everything they need is moments away. Convenient interstate access means Downtown Des Moines, the west side & destinations across the metro are a quick commute, as is Ames to the north. The site is in the highly desirable Ankeny Schools, w/ plans for new Ankeny Elementary School complete. A gamut of amenities are moments away, ranging from top-rated golf courses, award-winning healthcare, some of the Midwest’s best dining & the metro’s best shopping. Pine Lake Estates surrounds its most breathtaking feature, the 12 acre scenic lake complete w/ a walking trail & easy access to the water for fishing, relaxation or simply taking in the views. We expect these to be the most in-demand lots & will sell quickly, w/ just over 80 lots in this first phase, sized from 0.3 acre to over one acre. Buyers can bring their own builder w/ the freedom & flexibility to make the home their own w/ standards that will maintain the value & curb appeal of this premier development.
$150,000
1908 NE Frisk Drive Ankeny, IA 50021
- Type:
- Land
- Sq.Ft.:
- n/a
- Status:
- Active
- Beds:
- n/a
- Lot size:
- 0.39 Acres
- Baths:
- MLS#:
- 688585
ADDITIONAL INFORMATION
Pine Lake Estates expertly pairs luxury & sophistication w/ a family-focused lifestyle tailored for peace & quiet. DRA Properties’ reputation for thoughtful planning & excellence continues in this project that is poised to be one of the most anticipated in the metro. The crown jewel of DRA’s developments, Pine Lake Estates, is located on the northeast edge of Ankeny featuring plenty of privacy & mature trees. Future buyers can connect w/ their surroundings & feel miles from the closest amenity, even though everything they need is moments away. Convenient interstate access means Downtown Des Moines, the west side & destinations across the metro are a quick commute, as is Ames to the north. The site is in the highly desirable Ankeny Schools, w/ plans for new Ankeny Elementary School complete. A gamut of amenities are moments away, ranging from top-rated golf courses, award-winning healthcare, some of the Midwest’s best dining & the metro’s best shopping. Pine Lake Estates surrounds its most breathtaking feature, the 12 acre scenic lake complete w/ a walking trail & easy access to the water for fishing, relaxation or simply taking in the views. We expect these to be the most in-demand lots & will sell quickly, w/ just over 80 lots in this first phase, sized from 0.3 acre to over one acre. Buyers can bring their own builder w/ the freedom & flexibility to make the home their own w/ standards that will maintain the value & curb appeal of this premier???????????????????????????????? development.
$180,000
1916 NE Frisk Drive Ankeny, IA 50021
- Type:
- Land
- Sq.Ft.:
- n/a
- Status:
- Active
- Beds:
- n/a
- Lot size:
- 0.45 Acres
- Baths:
- MLS#:
- 688584
ADDITIONAL INFORMATION
Pine Lake Estates expertly pairs luxury & sophistication w/ a family-focused lifestyle tailored for peace & quiet. DRA Properties’ reputation for thoughtful planning & excellence continues in this project that is poised to be one of the most anticipated in the metro. The crown jewel of DRA’s developments, Pine Lake Estates, is located on the northeast edge of Ankeny featuring plenty of privacy & mature trees. Future buyers can connect w/ their surroundings & feel miles from the closest amenity, even though everything they need is moments away. Convenient interstate access means Downtown Des Moines, the west side & destinations across the metro are a quick commute, as is Ames to the north. The site is in the highly desirable Ankeny Schools, w/ plans for new Ankeny Elementary School complete. A gamut of amenities are moments away, ranging from top-rated golf courses, award-winning healthcare, some of the Midwest’s best dining & the metro’s best shopping. Pine Lake Estates surrounds its most breathtaking feature, the 12 acre scenic lake complete w/ a walking trail & easy access to the water for fishing, relaxation or simply taking in the views. We expect these to be the most in-demand lots & will sell quickly, w/ just over 80 lots in this first phase, sized from 0.3 acre to over one acre. Buyers can bring their own builder w/ the freedom & flexibility to make the home their own w/ standards that will maintain the value & curb appeal of this premier development.
$180,000
1920 NE Frisk Drive Ankeny, IA 50021
- Type:
- Land
- Sq.Ft.:
- n/a
- Status:
- Active
- Beds:
- n/a
- Lot size:
- 0.5 Acres
- Baths:
- MLS#:
- 688582
ADDITIONAL INFORMATION
Pine Lake Estates expertly pairs luxury & sophistication w/ a family-focused lifestyle tailored for peace & quiet. DRA Properties’ reputation for thoughtful planning & excellence continues in this project that is poised to be one of the most anticipated in the metro. The crown jewel of DRA’s developments, Pine Lake Estates, is located on the northeast edge of Ankeny featuring plenty of privacy & mature trees. Future buyers can connect w/ their surroundings & feel miles from the closest amenity, even though everything they need is moments away. Convenient interstate access means Downtown Des Moines, the west side & destinations across the metro are a quick commute, as is Ames to the north. The site is in the highly desirable Ankeny Schools, w/ plans for new Ankeny Elementary School complete. A gamut of amenities are moments away, ranging from top-rated golf courses, award-winning healthcare, some of the Midwest’s best dining & the metro’s best shopping. Pine Lake Estates surrounds its most breathtaking feature, the 12 acre scenic lake complete w/ a walking trail & easy access to the water for fishing, relaxation or simply taking in the views. We expect these to be the most in-demand lots & will sell quickly, w/ just over 80 lots in this first phase, sized from 0.3 acre to over one acre. Buyers can bring their own builder w/ the freedom & flexibility to make the home their own w/ standards that will maintain the value & curb appeal of this premier development.

This information is provided exclusively for consumers’ personal, non-commercial use, and may not be used for any purpose other than to identify prospective properties consumers may be interested in purchasing. This is deemed reliable but is not guaranteed accurate by the MLS. Copyright 2024 Des Moines Area Association of Realtors. All rights reserved.
Ankeny Real Estate
The median home value in Ankeny, IA is $335,750. This is higher than the county median home value of $247,000. The national median home value is $338,100. The average price of homes sold in Ankeny, IA is $335,750. Approximately 68.64% of Ankeny homes are owned, compared to 26.99% rented, while 4.37% are vacant. Ankeny real estate listings include condos, townhomes, and single family homes for sale. Commercial properties are also available. If you see a property you’re interested in, contact a Ankeny real estate agent to arrange a tour today!
Ankeny, Iowa has a population of 66,346. Ankeny is more family-centric than the surrounding county with 46.08% of the households containing married families with children. The county average for households married with children is 34.53%.
The median household income in Ankeny, Iowa is $92,959. The median household income for the surrounding county is $73,015 compared to the national median of $69,021. The median age of people living in Ankeny is 32.9 years.
Ankeny Weather
The average high temperature in July is 85.8 degrees, with an average low temperature in January of 12.4 degrees. The average rainfall is approximately 35.9 inches per year, with 33.9 inches of snow per year.



