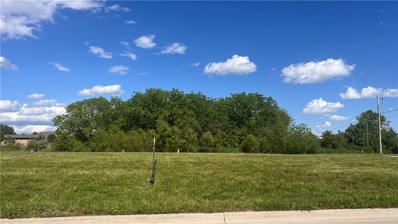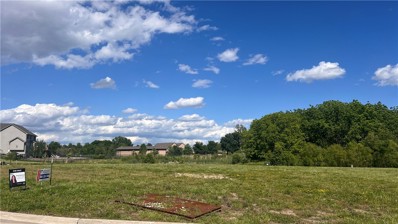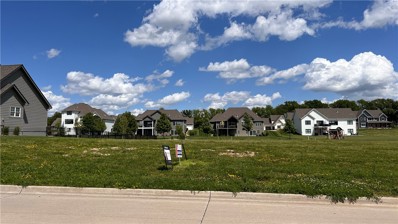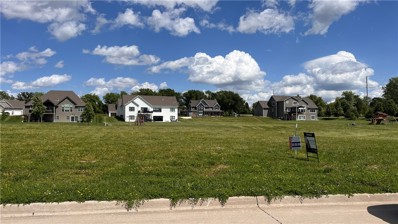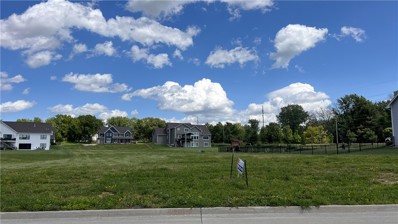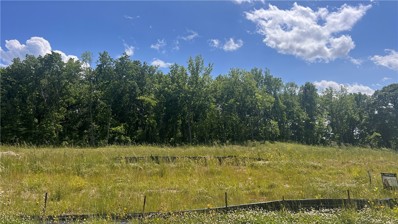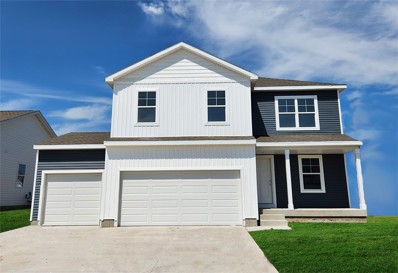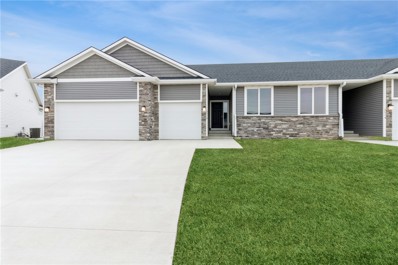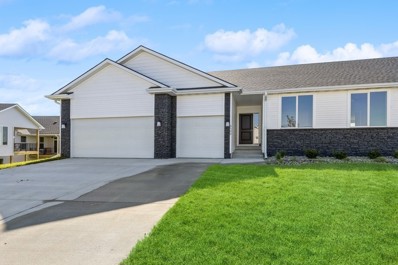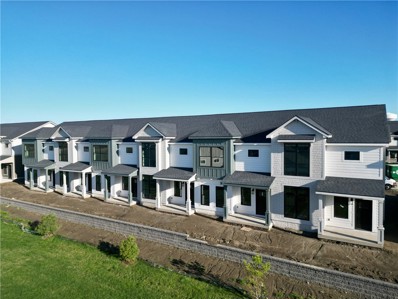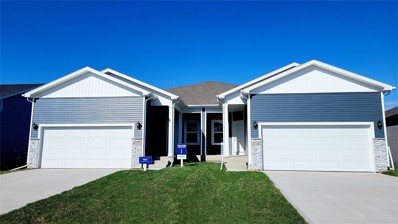Ankeny IA Homes for Rent
- Type:
- Land
- Sq.Ft.:
- n/a
- Status:
- Active
- Beds:
- n/a
- Lot size:
- 0.42 Acres
- Baths:
- MLS#:
- 692511
ADDITIONAL INFORMATION
Camden Woods South is a charming community on the west side of Ankeny featuring Strahan Construction homes, each unique in style with exquisite architectural details and European flavor. This lot is offered at a reduced price as the Camden Woods South project is near completion. Camden Woods South lots are sold exclusively in conjunction with a custom home build purchase agreement with Strahan Construction.
$109,900
9033 NW 30th Court Ankeny, IA 50023
- Type:
- Land
- Sq.Ft.:
- n/a
- Status:
- Active
- Beds:
- n/a
- Lot size:
- 0.66 Acres
- Baths:
- MLS#:
- 692508
ADDITIONAL INFORMATION
Located near Saylorville lake on the southwest edge of Ankeny, Camden West Estates features spacious executive lots. Exclusive to Strahan Construction, each custom home is unique in style with exquisite architecture and old world charm. Camden West Estates lots are sold exclusively in conjunction with a custom home build purchase agreement with Strahan Construction. HOA will be set up in the future and is estimated at $200 per year.
$109,900
9039 NW 30th Court Ankeny, IA 50023
- Type:
- Land
- Sq.Ft.:
- n/a
- Status:
- Active
- Beds:
- n/a
- Lot size:
- 0.39 Acres
- Baths:
- MLS#:
- 692499
ADDITIONAL INFORMATION
Located near Saylorville lake on the southwest edge of Ankeny, Camden West Estates features spacious executive lots. Exclusive to Strahan Construction, each custom home is unique in style with exquisite architecture and old world charm. This beautiful pond view lot sits on a quiet cul-de-sac and is a wonderful landscape to build your luxury home. Camden West Estates lots are sold exclusively in conjunction with a custom home build purchase agreement with Strahan Construction. HOA will be set up in the future and is estimated at $200 per year.
- Type:
- Land
- Sq.Ft.:
- n/a
- Status:
- Active
- Beds:
- n/a
- Lot size:
- 0.47 Acres
- Baths:
- MLS#:
- 692460
ADDITIONAL INFORMATION
Camden Country Estates is one of Ankeny's finest developments located near Saylorville Lake and the Neal Smith Bike Trail (soon to connect to the Iowa famous High Trestle Trail). Featuring Strahan Construction homes, which are known for exquisite architecture, old world charm and European style, Camden Country Estates is the perfect area to build your luxury home. Camden Country Estate lots are sold exclusively in conjunction with a custom home build purchase agreement with Strahan Construction.
- Type:
- Land
- Sq.Ft.:
- n/a
- Status:
- Active
- Beds:
- n/a
- Lot size:
- 0.51 Acres
- Baths:
- MLS#:
- 692455
ADDITIONAL INFORMATION
Camden Country Estates is one of Ankeny's finest developments located near Saylorville Lake and the Neal Smith Bike Trail (soon to connect to the Iowa famous High Trestle Trail). Featuring Strahan Construction homes, which are known for exquisite architecture, old world charm and European style, Camden Country Estates is the perfect area to build your luxury home. Camden Country Estates lots are sold exclusively in conjunction with a custom home build purchase agreement with Strahan Construction.
- Type:
- Land
- Sq.Ft.:
- n/a
- Status:
- Active
- Beds:
- n/a
- Lot size:
- 0.53 Acres
- Baths:
- MLS#:
- 692448
ADDITIONAL INFORMATION
Camden Country Estates is one of Ankeny?s finest developments located near Saylorville Lake and the Neil Smith Bike Trail (soon to connect to the Iowa famous High Trestle Trail). Featuring Strahan Construction homes, which are known for exquisite architecture, old world charm and European style, Camden Country Estates is the perfect area to build your luxury home. Camden Country Estate lots are sold exclusively in conjunction with a custom home build purchase agreement with Strahan Construction.
$199,900
3486 NW 76th Drive Ankeny, IA 50023
- Type:
- Land
- Sq.Ft.:
- n/a
- Status:
- Active
- Beds:
- n/a
- Lot size:
- 0.67 Acres
- Baths:
- MLS#:
- 692420
ADDITIONAL INFORMATION
Timber Valley Estates offers a private escape with close access to Saylorville Lake and the Neal Smith bike trail (soon to connect to the Iowa famous High Trestle Trail). Boasting 19 executive wooded lots, each one half acre or more in size, the development provides a perfect canvas to build a distinguished home. Exclusive to Strahan Construction as builder all of these luxury custom homes have a unique style and stunning exteriors. Timber Valley Estates lots are sold exclusively in conjunction with a custom home build purchase agreement with Strahan Construction. HOA will be set up in the future and is estimated at $200 per year.
$195,900
3498 NW 76th Drive Ankeny, IA 50023
- Type:
- Land
- Sq.Ft.:
- n/a
- Status:
- Active
- Beds:
- n/a
- Lot size:
- 0.67 Acres
- Baths:
- MLS#:
- 692336
ADDITIONAL INFORMATION
Timber Valley Estates offers a private escape with close access to Saylorville Lake and the Neal Smith bike trail (soon to connect to the Iowa famous High Trestle Trail). Boasting 19 executive wooded lots, each one half acre or more in size, the development provides a perfect canvas to build a distinguished home. Exclusive to Strahan Construction as builder all of these luxury custom homes have a unique style and stunning exteriors. Timber Valley Estates lots are sold exclusively in conjunction with a custom home build purchase agreement with Strahan Construction. HOA will be set up in the future and is estimated at $200 per year.
$192,900
3400 NW 76th Drive Ankeny, IA 50023
- Type:
- Land
- Sq.Ft.:
- n/a
- Status:
- Active
- Beds:
- n/a
- Lot size:
- 0.7 Acres
- Baths:
- MLS#:
- 692388
ADDITIONAL INFORMATION
Timber Valley Estates offers a private escape with close access to Saylorville Lake and the Neal Smith bike trail (soon to connect to the Iowa famous High Trestle Trail). Boasting 19 executive wooded lots, each one half acre or more in size, the development provides a perfect canvas to build a distinguished home. Exclusive to Strahan Construction as builder all of these luxury custom homes have a unique style and stunning exteriors. Just short of ¾ an acre this gorgeous wooded lot is a rare find in Ankeny. Timber Valley Estates lots are sold exclusively in conjunction with a custom home build purchase agreement with Strahan Construction. HOA will be set up in the future and is estimated at $200 per year.
$199,900
3474 NW 76th Drive Ankeny, IA 50023
- Type:
- Land
- Sq.Ft.:
- n/a
- Status:
- Active
- Beds:
- n/a
- Lot size:
- 0.64 Acres
- Baths:
- MLS#:
- 692373
ADDITIONAL INFORMATION
Timber Valley Estates offers a private escape with close access to Saylorville Lake and the Neal Smith bike trail (soon to connect to the Iowa famous High Trestle Trail). Boasting 19 executive wooded lots, each one half acre or more in size, the development provides a perfect canvas to build a distinguished home. Exclusive to Strahan Construction as builder all of these luxury custom homes have a unique style and stunning exteriors. Timber Valley Estates lots are sold exclusively in conjunction with a custom home build purchase agreement with Strahan Construction. HOA will be set up in the future and is estimated at $200 per year.
$195,900
3520 NW 76th Drive Ankeny, IA 50023
- Type:
- Land
- Sq.Ft.:
- n/a
- Status:
- Active
- Beds:
- n/a
- Lot size:
- 0.62 Acres
- Baths:
- MLS#:
- 692339
ADDITIONAL INFORMATION
Timber Valley Estates offers a private escape with close access to Saylorville Lake and the Neal Smith bike trail (soon to connect to the Iowa famous High Trestle Trail). Boasting 19 executive wooded lots, each one half acre or more in size, the development provides a perfect canvas to build a distinguished home. Exclusive to Strahan Construction as builder all of these luxury custom homes have a unique style and stunning exteriors. Timber Valley Estates lots are sold exclusively in conjunction with a custom home build purchase agreement with Strahan Construction. HOA will be set up in the future and is estimated at $200 per year.
$239,000
3479 NW 76th Drive Ankeny, IA 50023
- Type:
- Land
- Sq.Ft.:
- n/a
- Status:
- Active
- Beds:
- n/a
- Lot size:
- 0.49 Acres
- Baths:
- MLS#:
- 692391
ADDITIONAL INFORMATION
Timber Valley Estates offers a private escape with close access to Saylorville Lake and the Neal Smith bike trail (soon to connect to the Iowa famous High Trestle Trail). Boasting 19 executive wooded lots, each one half acre or more in size, the development provides a perfect canvas to build a distinguished home. Exclusive to Strahan Construction as builder all of these luxury custom homes have a unique style and stunning exteriors. This gorgeous wooded walk-out lot is a rare find. Timber Valley Estates lots are sold exclusively in conjunction with a custom home build purchase agreement with Strahan Construction. HOA will be set up in the future and is estimated at $200 per year.
$416,990
4410 NE 12th Street Ankeny, IA 50021
- Type:
- Single Family
- Sq.Ft.:
- 2,053
- Status:
- Active
- Beds:
- 5
- Lot size:
- 0.22 Acres
- Year built:
- 2024
- Baths:
- 4.00
- MLS#:
- 691969
ADDITIONAL INFORMATION
*MODEL HOME – NOT FOR SALE* D.R. Horton, America’s Builder, presents the Bellhaven. This beautiful open concept 2-story home has 5 large Bedrooms and 3.5 Bathrooms. This home includes a FINISHED Basement providing a total of 3 Finished Levels giving this Bellhaven over 2,500 Square Feet of Living Space! Upon entering the Bellhaven you’ll find a spacious Study perfect for an office space. As you make your way through the Foyer, you’ll find a spacious and cozy Great Room complete with a fireplace. The Gourmet Kitchen with included Quartz countertops is perfect for entertaining with its Oversized Island overlooking the Dining and Living areas. Heading up to the second level, you’ll find the oversized Primary Bedroom featuring an ensuite bathroom and TWO large walk-in closets. The additional 3 Bedrooms, full Bathroom, and Laundry Room round out the rest of the upper level! In the Finished Lower Level, you’ll find an additional Living Space as well as the 5th Bed and 3rd bath. All D.R. Horton Iowa homes include our America’s Smart Home™ Technology and comes with an industry-leading suite of smart home products. Video doorbell, garage door control, lighting, door lock, thermostat, and voice - all controlled through one convenient app! Also included are DEAKO® decorative plug-n-play light switches with smart switch capability. Currently under construction. Photos may be similar but not necessarily of subject property, including interior & exterior colors, finishes and appliances.
$369,990
4406 NE 12th Street Ankeny, IA 50021
- Type:
- Single Family
- Sq.Ft.:
- 1,498
- Status:
- Active
- Beds:
- 4
- Lot size:
- 0.18 Acres
- Year built:
- 2024
- Baths:
- 3.00
- MLS#:
- 691967
ADDITIONAL INFORMATION
*MODEL HOME – NOT FOR SALE* D.R. Horton, America’s Builder, presents the Hamilton! This spacious Ranch home includes 4 Bedrooms and 3 Bathrooms. The Hamilton offers a Finished Basement providing nearly 2,200 square feet of total living space! As you make your way into the main living area, you’ll find an open Great Room featuring a cozy fireplace. The Gourmet Kitchen includes a Walk-In Pantry, Quartz Countertops, and a Large Island overlooking the Dining and Great Room. The Primary Bedroom offers a large Walk-In Closet, as well as an ensuite bathroom with dual vanity sink and walk-in shower. Two additional Large Bedrooms and the second full bathroom are split from the Primary Bedroom at the opposite side of the home. Heading to the Finished Lower Level you’ll find an additional living space along with the Fourth Bedroom, full bathroom, and tons of storage space! All D.R. Horton Iowa homes include our America’s Smart Home™ Technology and comes with an industry-leading suite of smart home products. Video doorbell, garage door control, lighting, door lock, thermostat, and voice. Photos may be similar but not necessarily of subject property, including interior and exterior colors, finishes and appliances. Special financing is available through Builder’s preferred lender offering exceptionally low 30 year fixed FHA/VA and Conventional rates. See Builder representative for details and how to save thousands of dollars.
$307,990
2905 NW 30th Lane Ankeny, IA 50023
Open House:
Wednesday, 11/13 9:00-5:00PM
- Type:
- Single Family
- Sq.Ft.:
- 1,169
- Status:
- Active
- Beds:
- 3
- Lot size:
- 0.06 Acres
- Year built:
- 2024
- Baths:
- 3.00
- MLS#:
- 691933
ADDITIONAL INFORMATION
*MOVE-IN READY* D.R. Horton, America’s Builder, introduces a beautiful ranch home, The Taylor. This home is located in our 36 West Community with access to an exclusive clubhouse, pool, pickleball court, and more. The Taylor offers 3 bedrooms, 2.5 bathrooms, and a 2-car garage in an open concept layout. You'll enjoy the spacious living room and a cozy electric fireplace with mantle at the front of the plan. The gorgeous kitchen boasts stunning, quartz countertops, a kitchen island - perfect for entertaining, and an oversized pantry. The main bedroom features a large walk-in closet and full ensuite bath with a double sink vanity. The finished lower level offers additional living space with a 2nd and 3rd bedroom, full bathroom, living room, and large storage room. All D.R. Horton Iowa homes include our America’s Smart Home™ Technology and comes with an industry-leading suite of smart home products. Video doorbell, garage door control, lighting, door lock, thermostat, and voice - all controlled through one convenient app! Also included are DEAKO® decorative light switches with smart switch capability. This home is currently under construction. Photos may be similar but not necessarily of subject property, including interior and exterior colors, finishes and appliances. Special financing is available through Builder’s preferred lender offering exceptionally low 30-year fixed FHA/VA and Conventional rates. See Builder representative for details on how to save THOUSANDS of dollars!
Open House:
Sunday, 11/17 1:00-3:00PM
- Type:
- Condo
- Sq.Ft.:
- 1,521
- Status:
- Active
- Beds:
- 3
- Lot size:
- 0.19 Acres
- Year built:
- 2024
- Baths:
- 3.00
- MLS#:
- 691878
ADDITIONAL INFORMATION
This is a perfect setting backing to a green space and located in North Ankeny. Brand new 3 bedroom 3 car walkout ranch townhome. Many upgrades and an awesome open floor plan with tons of natural light and a sunroom! 2,300 total sq ft finished. 3 bathrooms. Covered deck and nice patio area. Upgrades include, Gas GE stove with hood vent, backsplash, tile shower with shower door, Westbury aluminum railing on the deck, full stone fireplace, irrigation, landscaping, upgraded carpet and waterproof LVP flooring in the main living areas. The Kitchen also features a walk-in pantry, large island, plenty of cabinets, quartz countertops, soft close cabinets and GE appliances. Finished walkout basement with 9' ceilings, family room area, bedroom and bathroom. Snow removal, lawn care, and irrigation included in the HOA. Located near I-35 by the new Cosco. Approx. 20 min to downtown DM and also to Ames. North Polk schools. Jerry's Homes has been building homes since 1957 and provides home warranty.
Open House:
Sunday, 11/17 1:00-3:00PM
- Type:
- Condo
- Sq.Ft.:
- 1,521
- Status:
- Active
- Beds:
- 3
- Lot size:
- 0.19 Acres
- Year built:
- 2024
- Baths:
- 3.00
- MLS#:
- 691874
ADDITIONAL INFORMATION
This is a perfect setting backing to a green space and located in North Ankeny. Brand new 3 bedroom 3 car walkout ranch townhome. Many upgrades and an awesome open floor plan with tons of natural light and a sunroom! 2,300 total sq ft finished. 3 bathrooms. Covered deck and nice patio area. Upgrades include, Gas GE stove with hood vent, backsplash, tile shower with shower door, Westbury aluminum railing on the deck, full stone fireplace, irrigation, landscaping, upgraded carpet and waterproof LVP flooring in the main living areas. The Kitchen also features a walk-in pantry, large island, plenty of cabinets, quartz countertops, soft close cabinets and GE appliances. Finished walkout basement with 9' ceilings, family room area, bedroom and bathroom. Snow removal, lawn care, and irrigation included in the HOA. Located near I-35 by the new Cosco. Approx. 20 min to downtown DM and also to Ames. North Polk schools. Jerry's Homes has been building homes since 1957 and provides home warranty.
Open House:
Sunday, 11/17 1:00-3:00PM
- Type:
- Single Family
- Sq.Ft.:
- 1,521
- Status:
- Active
- Beds:
- 3
- Lot size:
- 0.2 Acres
- Year built:
- 2024
- Baths:
- 3.00
- MLS#:
- 691873
ADDITIONAL INFORMATION
This is a perfect setting backing to a green space and located in North Ankeny. Brand new 3 bedroom 3 car walkout ranch townhome. Many upgrades and an awesome open floor plan with tons of natural light and a sunroom! 2,300 total sq ft finished. 3 bathrooms. Covered deck and nice patio area. Upgrades include, Gas GE stove with hood vent, backsplash, tile shower with shower door, Westbury aluminum railing on the deck, full stone fireplace, irrigation, landscaping, upgraded carpet and waterproof LVP flooring in the main living areas. The Kitchen also features a walk-in pantry, large island, plenty of cabinets, quartz countertops, soft close cabinets and GE appliances. Finished walkout basement with 9' ceilings, family room area, bedroom and bathroom. Snow removal, lawn care, and irrigation included in the HOA. Located near I-35 by the new Cosco. Approx. 20 min to downtown DM and also to Ames. North Polk schools. Jerry's Homes has been building homes since 1957 and provides home warranty.
$467,900
205 SW 15th Street Ankeny, IA 50023
- Type:
- Single Family
- Sq.Ft.:
- 2,229
- Status:
- Active
- Beds:
- 4
- Lot size:
- 0.29 Acres
- Year built:
- 2019
- Baths:
- 3.00
- MLS#:
- 691482
ADDITIONAL INFORMATION
Welcome to an entertainer's DREAM home! Step inside the open floor plan, seamlessly connecting the main living areas: generously sized living room, expansive kitchen with convenient island and pantry & dining area with access to the outdoor entertaining space. The newly expanded deck offers space for outdoor eating and relaxing in the adjoining hot tub. The second level provides four large bedrooms, including a primary suite with HUGE walk-in closet and full bath, additional 3 bedrooms, full bath and laundry. Entertaining space continues in the basement's finished layout, including a large family room and custom bar, set up with remote keg. The finish detail doesn't disappoint: floor-to-ceiling wine rack alongside a hand-finished, live-edge bar top and two beer taps. Additional unfinished space for future finish includes ample storage and bath stub-in. Generously-sized three-car attached garage and low maintenance landscaping round out this move-in ready home. Conveniently located within walking distance of all the amenities Prairie Trail has to offer, Ankeny High School & DMACC, and easy access to I80 and I35. All information obtained from seller and/or public records.
$295,000
2805 SW 24th Lane Ankeny, IA 50023
- Type:
- Condo
- Sq.Ft.:
- 1,520
- Status:
- Active
- Beds:
- 3
- Year built:
- 2024
- Baths:
- 3.00
- MLS#:
- 691665
ADDITIONAL INFORMATION
Welcome to Parkway Townhomes, Caliber Iowa's newest addition to Prairie Trail in Ankeny. Located at the Corner of SW Irvindale Drive and SW Prairie Trail Parkway, homeowners are within walking distance to the Plaza Shoppes at Prairie Trail, Cascade Falls Aquatic Center, and within minutes of The District at Prairie Trail, the destination entertainment district for all of Des Moines. The Villa plan is one of the “best-selling” and most popular Caliber floor plans with 3 Bedrooms, 2 ½ bathrooms, and a large 2-car garage. Upon entry, eyes are drawn to a beautiful kitchen showcasing a walk-in pantry, Carrera quartz countertops, Italian tile backsplash and shaker style soft close cabinetry. The open main level is outfitted with luxury vinyl plank flooring perfectly complimenting the large Pella Impervia windows. Heading upstairs, plush carpeting promotes a comfortable feeling in the bedrooms. The master bedroom is filled with natural light and features an en suite bathroom with tiled shower walls and walk-in closet. The second floor is complete with another full bathroom, laundry room and two nice sized bedrooms. Back downstairs, an oversized two car garage allows for plenty of room for vehicles and storage.
$310,000
2801 SW 24th Lane Ankeny, IA 50023
- Type:
- Condo
- Sq.Ft.:
- 1,562
- Status:
- Active
- Beds:
- 3
- Year built:
- 2024
- Baths:
- 3.00
- MLS#:
- 691669
ADDITIONAL INFORMATION
Welcome to Parkway Townhomes, Caliber Iowa's newest addition to Prairie Trail in Ankeny. Located at the Corner of SW Irvindale Drive and SW Prairie Trail Parkway, homeowners are within walking distance to the Plaza Shoppes at Prairie Trail, Cascade Falls Aquatic Center, and within minutes of The District at Prairie Trail, the destination entertainment district for all of Des Moines. The Villa plan is one of the “best-selling” and most popular Caliber floor plans with 3 Bedrooms, 2 ½ bathrooms, and a large 2-car garage. Upon entry, eyes are drawn to a beautiful kitchen showcasing a walk-in pantry, Carrera quartz countertops, Italian tile backsplash and shaker style soft close cabinetry. The open main level is outfitted with luxury vinyl plank flooring perfectly complimenting the large Pella Impervia windows. Heading upstairs, plush carpeting promotes a comfortable feeling in the bedrooms. The master bedroom is filled with natural light and features an en suite bathroom with tiled shower walls and walk-in closet. The second floor is complete with another full bathroom, laundry room and two nice sized bedrooms. Back downstairs, an oversized two car garage allows for plenty of room for vehicles and storage.
$279,990
4416 NE 13th Street Ankeny, IA 50021
- Type:
- Single Family
- Sq.Ft.:
- 1,410
- Status:
- Active
- Beds:
- 2
- Lot size:
- 0.13 Acres
- Year built:
- 2024
- Baths:
- 2.00
- MLS#:
- 691566
ADDITIONAL INFORMATION
MODEL HOME - NOT FOR SALE! D.R. Horton, America's Builder, presents the Olsen Twin Home. The Olson Twin Home includes 2 bedrooms and 2 baths with a 2-Car Garage in an open-concept layout. The main living area offers an open floorplan with solid surface flooring throughout. The Kitchen has a convenient Pantry, large Island (perfect for entertaining!) and beautiful Quartz Countertops. The Primary bedroom features a large Walk-In Closet and ensuite bathroom with a dual vanity sink. The Second Bedroom and additional full Bathroom on the main level is located at the front of the home providing privacy perfect for both guests and family members. All D.R. Horton Iowa homes include our America’s Smart Home™ Technology and comes with an industry-leading suite of smart home products. Video doorbell, garage door control, lighting, door lock, thermostat, and voice - all controlled through one convenient app! Also included are DEAKO® decorative plug-n-play light switches with smart switch capability. This home is currently under construction. Photos may be similar but not necessarily of subject property, including interior and exterior colors, finishes and appliances.
$279,990
4420 NE 13th Street Ankeny, IA 50021
- Type:
- Single Family
- Sq.Ft.:
- 1,410
- Status:
- Active
- Beds:
- 3
- Lot size:
- 0.19 Acres
- Year built:
- 2024
- Baths:
- 2.00
- MLS#:
- 691564
ADDITIONAL INFORMATION
MODEL HOME - NOT FOR SALE! D.R. Horton, America’s Builder, presents the Olsen Twin Home. This home is located in our Canyon Landing community in a quiet part of Ankeny East of I-35 between First and Eighteenth Street. Enjoy the tranquility of this stunning community while still having nearby access to top amenities in the area! This Ranch Twin Home includes 3 bedrooms, 2 bathrooms, 2-Car Garage, and a Covered Deck. As you enter the Olsen, you’ll be greeted with a beautiful Great Room featuring a cozy fireplace. The Kitchen has a convenient Pantry, Large Island (perfect for entertaining!) and beautiful Quartz Countertops. The Primary bedroom features a large Walk-In Closet and ensuite bathroom with a dual vanity sink. The Second Bedroom and additional full Bathroom on the main level is located at the front of the home providing privacy perfect for both guests and family members. All D.R. Horton Iowa homes include our America’s Smart Home™ Technology and DEAKO® decorative plug-n-play light switches with smart switch capability. This home is currently under construction. Photos may be similar but not necessarily of subject property, including interior and exterior colors, finishes and appliances. Special financing is available through Builder’s preferred lender offering exceptionally low 30-year fixed FHA/VA and Conventional Rates. See Builder representative for details on how to save THOUSANDS of dollars!
$379,990
1332 NE 55th Street Ankeny, IA 50021
Open House:
Wednesday, 11/13 9:00-5:00PM
- Type:
- Single Family
- Sq.Ft.:
- 1,498
- Status:
- Active
- Beds:
- 4
- Lot size:
- 0.27 Acres
- Year built:
- 2024
- Baths:
- 4.00
- MLS#:
- 691522
ADDITIONAL INFORMATION
*MOVE-IN READY!* - 4.99% Interest Rate for FHA/VA 30-year fixed Loans for a Limited Time! - Contact builder rep for details. D.R. Horton, America’s Builder, presents the Harmony located in our Kimberley Crossing community on the North side of Ankeny with easy access to I-35. The Harmony includes 4 Large Bedrooms & 3.5 bathrooms with a Finished Basement providing over 2400 sqft of total living space. The Main Level Features 9ft Ceilings AND not only the Primary Bedroom but also a Second Ensuite Bedroom on the opposite end of the home with a full bathroom and large walk-in closet! There is a Half Bath on the main level for convenience and privacy. In the main living area, you’ll find an open Great Room featuring a cozy fireplace. The Kitchen includes a Walk-In Pantry, Tile Backsplash, and a Large Island overlooking the Dining and Great Room areas. Heading into the lower level, you’ll find an additional Living Space as well as TWO Large Bedrooms and the Third Bathroom. All D.R. Horton Iowa homes include our America’s Smart Home™ Technology and DEAKO® light switches. Photos may be similar but not necessarily of subject property, including interior and exterior colors, finishes and appliances. Special financing is available through Builder’s preferred lender offering exceptionally low 30-year fixed FHA/VA and Conventional rates. See Builder representative for details on how to save thousands of dollars.
Open House:
Sunday, 11/17 1:00-3:00PM
- Type:
- Single Family
- Sq.Ft.:
- 1,435
- Status:
- Active
- Beds:
- 3
- Lot size:
- 0.26 Acres
- Year built:
- 2024
- Baths:
- 2.00
- MLS#:
- 691397
ADDITIONAL INFORMATION
The builder is currently offering an incentive of $7,500 concession to be used toward appliances, blinds, closing costs, rate buy downs, or approved upgrades with an accepted offer on this home by 11/15/2024. Introducing the Reed Plan from the Jerry's Homes Roots Collection! This beautifully designed open floor plan ranch features 3 bedrooms, 2 bathrooms, electric fireplace, and 9 Ft ceilings on the main level. The spacious kitchen has a large island that is perfect for entertaining, stunning quartz counter tops, and a pantry. Plenty of windows throughout allowing for tons of natural light. Convenient mudroom located off the upgraded 3 car garage. Large primary suite with double vanity and walk in closet. Basement is already stubbed for a bathroom and ready to be finished allowing for over 900 Sq Ft of extra finish. Home warranty included AND peace of mind knowing that Jerry's Homes is a local builder that has been building since 1957!

This information is provided exclusively for consumers’ personal, non-commercial use, and may not be used for any purpose other than to identify prospective properties consumers may be interested in purchasing. This is deemed reliable but is not guaranteed accurate by the MLS. Copyright 2024 Des Moines Area Association of Realtors. All rights reserved.
Ankeny Real Estate
The median home value in Ankeny, IA is $335,750. This is higher than the county median home value of $247,000. The national median home value is $338,100. The average price of homes sold in Ankeny, IA is $335,750. Approximately 68.64% of Ankeny homes are owned, compared to 26.99% rented, while 4.37% are vacant. Ankeny real estate listings include condos, townhomes, and single family homes for sale. Commercial properties are also available. If you see a property you’re interested in, contact a Ankeny real estate agent to arrange a tour today!
Ankeny, Iowa has a population of 66,346. Ankeny is more family-centric than the surrounding county with 46.08% of the households containing married families with children. The county average for households married with children is 34.53%.
The median household income in Ankeny, Iowa is $92,959. The median household income for the surrounding county is $73,015 compared to the national median of $69,021. The median age of people living in Ankeny is 32.9 years.
Ankeny Weather
The average high temperature in July is 85.8 degrees, with an average low temperature in January of 12.4 degrees. The average rainfall is approximately 35.9 inches per year, with 33.9 inches of snow per year.

