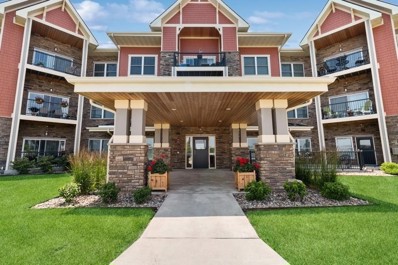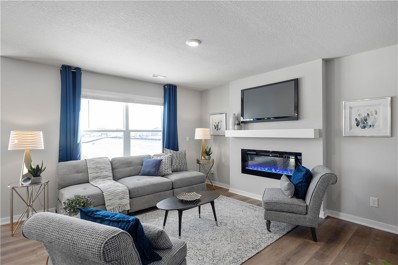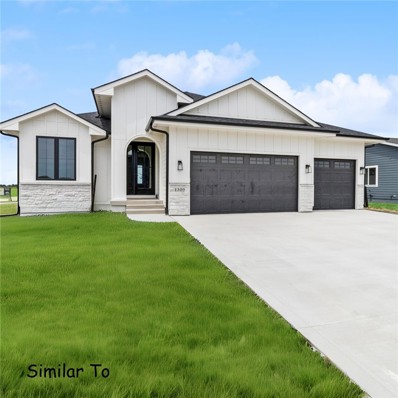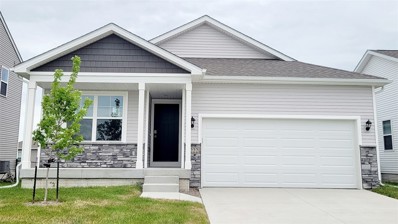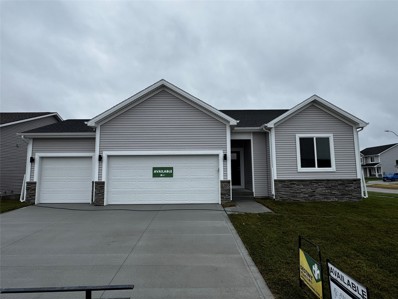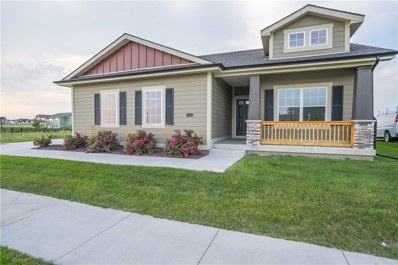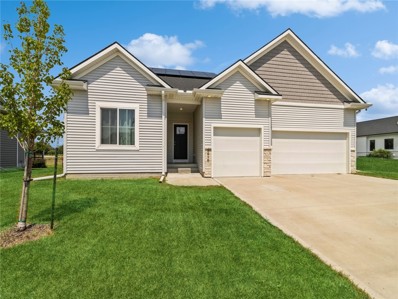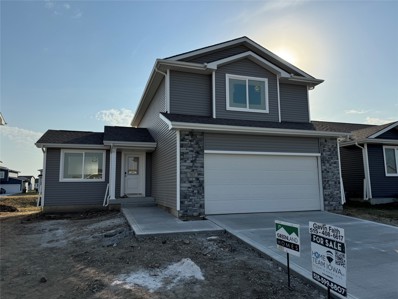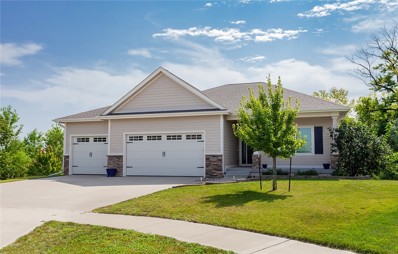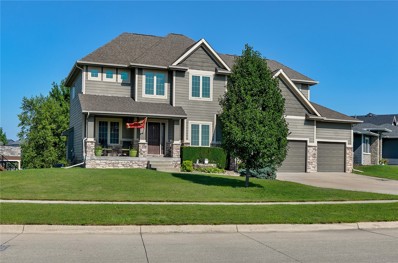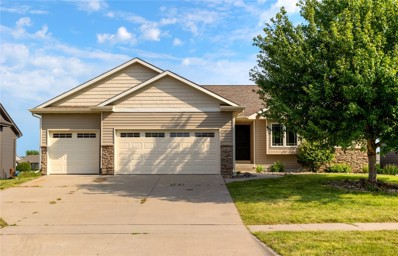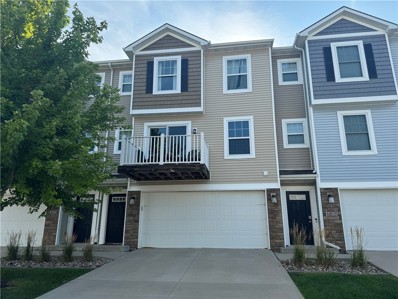Ankeny IA Homes for Rent
- Type:
- Condo
- Sq.Ft.:
- 1,157
- Status:
- Active
- Beds:
- 2
- Lot size:
- 3.03 Acres
- Year built:
- 2017
- Baths:
- 2.00
- MLS#:
- 700944
ADDITIONAL INFORMATION
Vintage Cooperative is an Independent 55+ Co-Op community. The Poplar plan features a vaulted ceiling and is a corner unit with tons of natural light. The 2 bed 2 bath is located on the 3rd floor. When you walk in there is a large coat/storage closet. There is a good-sized laundry room In the unit with a full-size washer/dryer and more storage. The kitchen has upgraded SS appliances, a pantry, and a lg island. There are sliding doors out to a covered patio. The master bedroom is a good size, with a walk-in closet and attached bath. There is a heated underground parking garage with a car wash bay. Some amenities are an exercise room, library, game room with a pool table, and a guest room you may rent for company. You may reserve the large party/ gathering room with a kitchen and an outdoor patio with a grill. The monthly fees cover a share of the master mortgage, property tax, reserves, internal and external maintenance, gas heat, water/sewer, garbage, basic cable/internet service, and secure heated underground parking.
- Type:
- Condo
- Sq.Ft.:
- 1,260
- Status:
- Active
- Beds:
- 2
- Lot size:
- 0.02 Acres
- Year built:
- 2000
- Baths:
- 2.00
- MLS#:
- 700903
ADDITIONAL INFORMATION
Welcome home to this well-maintained 2 BR, 1.5 Bath located close to shopping, interstate access, schools, parks, and more. The main level features newer carpet and LVP flooring, stainless steel appliances, a 1/2 bath, and with a spacious living and dining area. Upstairs also has newer carpet, a full bath, two generous-sized bedrooms, and a laundry area. Don't miss your opportunity to make this one yours today.
Open House:
Thursday, 11/14 9:00-5:00PM
- Type:
- Condo
- Sq.Ft.:
- 1,511
- Status:
- Active
- Beds:
- 3
- Lot size:
- 0.03 Acres
- Year built:
- 2024
- Baths:
- 3.00
- MLS#:
- 700897
ADDITIONAL INFORMATION
*MOVE-IN READY!* - 4.99% Interest Rate for FHA/VA 30-year fixed Loans for a Limited Time! - Contact builder rep for details. D.R. Horton, America’s Builder, presents the Sydney townhome located in Canyon Landing community in a quiet part of Ankeny East of I-35 between First and Eighteenth Street. Enjoy the tranquility of this stunning community while still having nearby access to top amenities in the area! ALL APPLIANCES AND WINDOW BLINDS INCLUDED! This Two-Story Townhome boasts 3 Bedrooms, 2.5 Bathrooms, and a 2-Car Garage in a spacious open floorplan. As you enter the Sydney, you’ll be greeted with a beautiful Great Room featuring a cozy fireplace. The Gourmet Kitchen offers an Oversized Pantry and a Large Island, perfect for entertaining! On the second level, you’ll find the Primary Bedroom with an ensuite Bathroom featuring a dual vanity sink as well as a spacious Walk-In Closet. You’ll also find Two additional Large Bedrooms, full Bathroom, and Laundry Room! All D.R. Horton Iowa homes include our America’s Smart Home™ Technology as well as DEAKO® decorative plug-n-play light switches. Photos may be similar but not necessarily of subject property, including interior and exterior colors, finishes and appliances.
Open House:
Thursday, 11/14 9:00-5:00PM
- Type:
- Condo
- Sq.Ft.:
- 1,511
- Status:
- Active
- Beds:
- 3
- Lot size:
- 0.03 Acres
- Year built:
- 2024
- Baths:
- 3.00
- MLS#:
- 700895
ADDITIONAL INFORMATION
*MOVE-IN READY!* - 4.99% Interest Rate for FHA/VA 30-year fixed Loans for a Limited Time! - Contact builder rep for details. D.R. Horton, America’s Builder, presents the Sydney townhome located in Canyon Landing community in a quiet part of Ankeny East of I-35 between First and Eighteenth Street. Enjoy the tranquility of this stunning community while still having nearby access to top amenities in the area! ALL APPLIANCES AND WINDOW BLINDS INCLUDED! This Two-Story Townhome boasts 3 Bedrooms, 2.5 Bathrooms, and a 2-Car Garage in a spacious open floorplan. As you enter the Sydney, you’ll be greeted with a beautiful Great Room featuring a cozy fireplace. The Gourmet Kitchen offers an Oversized Pantry and a Large Island, perfect for entertaining! On the second level, you’ll find the Primary Bedroom with an ensuite Bathroom featuring a dual vanity sink as well as a spacious Walk-In Closet. You’ll also find Two additional Large Bedrooms, full Bathroom, and Laundry Room! All D.R. Horton Iowa homes include our America’s Smart Home™ Technology as well as DEAKO® decorative plug-n-play light switches. Photos may be similar but not necessarily of subject property, including interior and exterior colors, finishes and appliances.
Open House:
Thursday, 11/14 9:00-5:00PM
- Type:
- Condo
- Sq.Ft.:
- 1,511
- Status:
- Active
- Beds:
- 3
- Lot size:
- 0.03 Acres
- Year built:
- 2024
- Baths:
- 3.00
- MLS#:
- 700894
ADDITIONAL INFORMATION
*MOVE-IN READY!* - 4.99% Interest Rate for FHA/VA 30-year fixed Loans for a Limited Time! - Contact builder rep for details. D.R. Horton, America’s Builder, presents the Sydney townhome located in Canyon Landing community in a quiet part of Ankeny East of I-35 between First and Eighteenth Street. Enjoy the tranquility of this stunning community while still having nearby access to top amenities in the area! ALL APPLIANCES AND WINDOW BLINDS INCLUDED! This Two-Story Townhome boasts 3 Bedrooms, 2.5 Bathrooms, and a 2-Car Garage in a spacious open floorplan. As you enter the Sydney, you’ll be greeted with a beautiful Great Room featuring a cozy fireplace. The Gourmet Kitchen offers an Oversized Pantry and a Large Island, perfect for entertaining! On the second level, you’ll find the Primary Bedroom with an ensuite Bathroom featuring a dual vanity sink as well as a spacious Walk-In Closet. You’ll also find Two additional Large Bedrooms, full Bathroom, and Laundry Room! All D.R. Horton Iowa homes include our America’s Smart Home™ Technology as well as DEAKO® decorative plug-n-play light switches. Photos may be similar but not necessarily of subject property, including interior and exterior colors, finishes and appliances.
Open House:
Wednesday, 11/13 9:00-5:00PM
- Type:
- Condo
- Sq.Ft.:
- 1,511
- Status:
- Active
- Beds:
- 3
- Lot size:
- 0.03 Acres
- Year built:
- 2023
- Baths:
- 3.00
- MLS#:
- 700891
ADDITIONAL INFORMATION
*MOVE-IN READY!* D.R. Horton, America’s Builder, presents the Sydney townhome located in Canyon Landing community in a quiet part of Ankeny East of I-35 between First and Eighteenth Street. Enjoy the tranquility of this stunning community while still having nearby access to top amenities in the area! ALL APPLIANCES AND WINDOW BLINDS INCLUDED! This Two-Story Townhome boasts 3 Bedrooms, 2.5 Bathrooms, and a 2-Car Garage in a spacious open floorplan. As you enter the Sydney, you’ll be greeted with a beautiful Great Room featuring a cozy fireplace. The Gourmet Kitchen offers an Oversized Pantry and a Large Island, perfect for entertaining! On the second level, you’ll find the Primary Bedroom with an ensuite Bathroom featuring a dual vanity sink as well as a spacious Walk-In Closet. You’ll also find Two additional Large Bedrooms, full Bathroom, and Laundry Room! All D.R. Horton Iowa homes include our America’s Smart Home™ Technology as well as DEAKO® decorative plug-n-play light switches. Photos may be similar but not necessarily of subject property, including interior and exterior colors, finishes and appliances.
Open House:
Wednesday, 11/13 9:00-5:00PM
- Type:
- Condo
- Sq.Ft.:
- 1,511
- Status:
- Active
- Beds:
- 3
- Lot size:
- 0.03 Acres
- Year built:
- 2023
- Baths:
- 3.00
- MLS#:
- 700889
ADDITIONAL INFORMATION
*MOVE-IN READY!* D.R. Horton, America’s Builder, presents the Sydney townhome located in Canyon Landing community in a quiet part of Ankeny East of I-35 between First and Eighteenth Street. Enjoy the tranquility of this stunning community while still having nearby access to top amenities in the area! ALL APPLIANCES AND WINDOW BLINDS INCLUDED! This Two-Story Townhome boasts 3 Bedrooms, 2.5 Bathrooms, and a 2-Car Garage in a spacious open floorplan. As you enter the Sydney, you’ll be greeted with a beautiful Great Room featuring a cozy fireplace. The Gourmet Kitchen offers an Oversized Pantry and a Large Island, perfect for entertaining! On the second level, you’ll find the Primary Bedroom with an ensuite Bathroom featuring a dual vanity sink as well as a spacious Walk-In Closet. You’ll also find Two additional Large Bedrooms, full Bathroom, and Laundry Room! All D.R. Horton Iowa homes include our America’s Smart Home™ Technology as well as DEAKO® decorative plug-n-play light switches. Photos may be similar but not necessarily of subject property, including interior and exterior colors, finishes and appliances.
Open House:
Thursday, 11/14 9:00-5:00PM
- Type:
- Condo
- Sq.Ft.:
- 1,511
- Status:
- Active
- Beds:
- 3
- Lot size:
- 0.03 Acres
- Year built:
- 2023
- Baths:
- 3.00
- MLS#:
- 700887
ADDITIONAL INFORMATION
*MOVE-IN READY!* - 4.99% Interest Rate for FHA/VA 30-year fixed Loans for a Limited Time! - Contact builder rep for details. D.R. Horton, America’s Builder, presents the Sydney townhome located in Canyon Landing community in a quiet part of Ankeny East of I-35 between First and Eighteenth Street. Enjoy the tranquility of this stunning community while still having nearby access to top amenities in the area! ALL APPLIANCES AND WINDOW BLINDS INCLUDED! This Two-Story Townhome boasts 3 Bedrooms, 2.5 Bathrooms, and a 2-Car Garage in a spacious open floorplan. As you enter the Sydney, you’ll be greeted with a beautiful Great Room featuring a cozy fireplace. The Gourmet Kitchen offers an Oversized Pantry and a Large Island, perfect for entertaining! On the second level, you’ll find the Primary Bedroom with an ensuite Bathroom featuring a dual vanity sink as well as a spacious Walk-In Closet. You’ll also find Two additional Large Bedrooms, full Bathroom, and Laundry Room! All D.R. Horton Iowa homes include our America’s Smart Home™ Technology as well as DEAKO® decorative plug-n-play light switches. Photos may be similar but not necessarily of subject property, including interior and exterior colors, finishes and appliances.
- Type:
- Single Family
- Sq.Ft.:
- 1,746
- Status:
- Active
- Beds:
- 5
- Lot size:
- 0.26 Acres
- Baths:
- 3.00
- MLS#:
- 700583
ADDITIONAL INFORMATION
Another stunning 5 BR, 3 BA home by Parks Custom Homes! This plan features 3124 SF of living space! The moment you enter the home, you will be WOWED with the entryway & custom detailing the home showcases! The open concept & beautiful hard surface flooring with a gorgeous chef's kitchen, quartz countertops, elegant light fixtures, surround sound speakers & walk-in pantry makes for a great space to entertain! Ample windows overlooking your backyard, spacious living room with elegant fireplace finish off the main living area. The covered deck has 2 outdoor speakers, finished basement & with large wet bar provides perfect spaces to entertain family & friends. Some additional custom features this home offers includes solid core doors, soft close cabinets & drawers through the home, under cabinet lighting & outlets in the kitchen, pre wired surround sound in the basement, & a nice sized garage for more storage. Parks Custom Homes does a great job at delivering quality, customization & curb appealing homes & this home is no exception! This is a proposed build. Schedule your builder meeting today & fall in love with the home you have been dreaming for! All information obtained from seller & public records.
Open House:
Wednesday, 11/13 9:00-5:00PM
- Type:
- Single Family
- Sq.Ft.:
- 1,498
- Status:
- Active
- Beds:
- 4
- Lot size:
- 0.28 Acres
- Year built:
- 2024
- Baths:
- 3.00
- MLS#:
- 700582
ADDITIONAL INFORMATION
*MOVE-IN READY!* - 4.99% Interest Rate for FHA/VA 30-year fixed Loans for a Limited Time! - Contact builder rep for details. D.R. Horton, America’s Builder, presents the Hamilton in our Canyon Landing community in a quiet part of Ankeny East of I-35 between First and Eighteenth Street. Enjoy the tranquility of this stunning community while still having nearby access to top amenities in the area! The Hamilton Ranch home includes 4 Bedrooms & 3 Bathrooms and offers a DAYLIGHT Finished Basement providing nearly 2200 sqft of total living space! In the Main Living Area, you’ll find an open Great Room featuring a cozy fireplace. The Kitchen includes a Walk-In Pantry, Quartz Countertops & a Large Island overlooking the Dining and Great Room. The Primary Bedroom offers a Walk-In Closet, as well as an ensuite bathroom with dual vanity sink & walk-in shower. Two additional Large Bedrooms and the second full bathroom are split from the Primary Bedroom at the opposite side of the home. In the Finished Lower Level, you’ll find an additional Oversized living space along with the Fourth Bed, full bath, and tons of storage space! All D.R. Horton Iowa homes include our America’s Smart Home™ Technology as well as DEAKO® decorative plug-n-play light switches. Photos may be similar but not necessarily of subject property, including interior and exterior colors, finishes and appliances.
$359,990
4110 NE 13th Court Ankeny, IA 50021
Open House:
Wednesday, 11/13 9:00-5:00PM
- Type:
- Single Family
- Sq.Ft.:
- 1,606
- Status:
- Active
- Beds:
- 5
- Lot size:
- 0.17 Acres
- Year built:
- 2024
- Baths:
- 3.00
- MLS#:
- 700579
ADDITIONAL INFORMATION
*MOVE-IN READY!* - 4.99% Interest Rate for FHA/VA 30-year fixed Loans for a Limited Time! - Contact builder rep for details. D.R. Horton, America’s Builder, presents the Roland located in our Canyon Landing community in a quiet part of Ankeny East of I-35 between 1st and 18th Street. Enjoy the tranquility of this stunning community while still having nearby access to top amenities in the area! The Roland includes 5 bedrooms, 3 Bathrooms & a Finished DAYLIGHT Basement providing nearly 2500 sqft of total living space! In the main living area, you'll find a large kitchen island overlooking the Dining area & Great Room. The Kitchen includes Quartz Countertops & a spacious Pantry. The Primary bedroom offers a large Walk-In closet as well as an ensuite bathroom with dual vanity sink & walk-in shower. There are 2 Bedrooms and the 2nd Bathroom split from the Primary at the front of the home while the private 4th Bed can be found near the spacious Laundry Room – perfect for guests. In the Finished Lower Level, you'll find an additional living area as well as the 5th Bed and 3rd Full Bath! All D.R. Horton Iowa homes include our America’s Smart Home™ Technology as well as DEAKO® decorative plug-n-play light switches. Photos may be similar but not necessarily of subject property, including interior and exterior colors, finishes and appliances.
- Type:
- Single Family
- Sq.Ft.:
- 1,500
- Status:
- Active
- Beds:
- 4
- Lot size:
- 0.25 Acres
- Year built:
- 2024
- Baths:
- 3.00
- MLS#:
- 700558
ADDITIONAL INFORMATION
Welcome to Destiny Homes' Newcastle Ranch plan with finished lower level on a corner pond lot. This home includes 4 bedrooms, 3 bathrooms, and 3 car attached garage. Bedrooms 2&3 are located at the front of the home with a full bath in between. The spacious entry hall leads you to the open great room/dining/kitchen. The main living area has tray ceiling, interior wall electric fireplace, hard surface flooring and beautiful oversized windows. Kitchen features include Legacy soft close cabinets, quartz countertops, tile backsplash, center island, large dining area and sliders to backyard. Walk on into the primary ensuite located off the great room which includes a tray ceiling, large double vanity, walk-in tiled shower, and walk-in closet. The finished lower level (approx. 800 sq ft) includes one bedroom, one bath, and 2nd living area, and plenty of room for storage! Ask about $2000 in closing costs if buyer uses preferred lender.
- Type:
- Single Family
- Sq.Ft.:
- 1,494
- Status:
- Active
- Beds:
- 3
- Lot size:
- 0.25 Acres
- Year built:
- 2022
- Baths:
- 3.00
- MLS#:
- 700488
ADDITIONAL INFORMATION
Experience exceptional living in the Cedar Ranch Plan, featuring an open concept living design with 9' ceilings on both the upper and lower levels, creating a spacious and inviting atmosphere. The main level offers a vaulted ceiling adding an elegant touch to the 3-bedroom layout. Enjoy outdoor relaxation on the 12x12 deck, perfect for unwinding or entertaining guests. This home includes a 1-year builder warranty and a 15-year waterproof warranty, ensuring lasting quality and piece of mind. Located just minutes from The District and all the amenities that Prairie Trail has to offer, this home combines comfort and convenience in an ideal location. Don't miss the chance to own this beautiful home! Take advantage of Hubbell Homes' $1750 seller paid closing costs when you choose a preferred lender.
$379,990
4114 NE 13th Court Ankeny, IA 50021
Open House:
Wednesday, 11/13 9:00-5:00PM
- Type:
- Single Family
- Sq.Ft.:
- 2,053
- Status:
- Active
- Beds:
- 5
- Lot size:
- 0.17 Acres
- Year built:
- 2024
- Baths:
- 4.00
- MLS#:
- 700577
ADDITIONAL INFORMATION
*MOVE-IN READY!* - 4.99% Interest Rate for FHA/VA 30-year fixed Loans for a Limited Time! - Contact builder rep for details. D.R. Horton, America’s Builder, presents the Bellhaven. This home is located in our Canyon Landing community in a quiet part of Ankeny East of I-35 between First and Eighteenth Street. Enjoy the tranquility of this stunning community while still having nearby access to top amenities in the area! The Bellhaven is a beautiful 2-story home that has 5 Bedrooms, 3.5 Bathrooms, & a FINISHED Basement providing over 2700 sqft of Living Space! Upon entering the home you’ll find a Study perfect for an office space. As you make your way through the Foyer, you’ll find a spacious Great Room complete with a cozy fireplace. The Kitchen with included Quartz countertops includes an Oversized Island overlooking the Dining & Living areas. Heading up to the second level, you’ll find the Primary Bedroom featuring an ensuite bathroom & TWO large walk-in closets. The additional 3 Bedrooms, full bath, & Laundry Room round out the rest of the upper level! In the Finished Lower Level, you’ll find an additional Living Space as well as the 5th Bed and 3rd bath. All D.R. Horton Iowa homes include our America’s Smart Home™ Technology and DEAKO® decorative plug-n-play light switches. Photos may be similar but not necessarily of subject property, including interior & exterior colors, finishes and appliances.
$449,990
406 NE 57th Court Ankeny, IA 50021
Open House:
Sunday, 11/17 1:00-3:00PM
- Type:
- Single Family
- Sq.Ft.:
- 1,800
- Status:
- Active
- Beds:
- 3
- Lot size:
- 0.19 Acres
- Year built:
- 2024
- Baths:
- 2.00
- MLS#:
- 700504
ADDITIONAL INFORMATION
Welcome to the Allendale plan on a cul-de-sac from Jerry's Homes! This 3 bed 2 bath ranch has over 1,800 sq ft finished with 9' ceilings on the main and 11' in the great room! The living room has plenty of natural light from the large windows and features a gas fireplace with floor-to-ceiling stone surround, built-in shelving and cabinetry. The kitchen features Aristokraft cabinets, GE gas range and appliances, quartz countertops, lvp flooring, a corner pantry, tile backsplash and an island with plenty of room for seating. Design choices such as modern black hardware and fixtures is on trend throughout the home. Large primary bedroom with tons of windows, private bath with double vanity and tiled shower, and a large walk-in closet conveniently located adjacent to the laundry. Two more bedrooms on the other side of the home finish off the main floor. Exterior has low maintenance LP siding. You'll love evenings out on the covered deck that comes standard on this plan. Drop zone and 3car garage offer plenty of storage. The lower level can be finished as you wish and is also stubbed for a future bath. North Polk schools or open enroll in Ankeny.. Located near the new Costco and just west of I-35 making a quick commute to either Ames or Des Moines. Home warranty included. Jerry's Homes has proudly been building since 1957.
$449,900
3616 NE 11th Street Ankeny, IA 50021
- Type:
- Single Family
- Sq.Ft.:
- 1,786
- Status:
- Active
- Beds:
- 5
- Lot size:
- 0.29 Acres
- Year built:
- 2021
- Baths:
- 3.00
- MLS#:
- 700453
ADDITIONAL INFORMATION
Custom creativity surrounds you in this 5-bedroom ranch with finished LL! The spacious kitchen checks all the boxes: white cabinets w/soft close drawers & large center island w/cool pendant lighting above, GE Slate appliances, quartz countertops, under cab lights, tile backsplash & awesome pantry! There is plenty of space for the family w/the kitchen & dining area open to the great rm, 60” electric FP, & floating shelves. Enjoy the spacious owner’s suite with double sinks, make-up vanity, & separate toilet rm. Head to the finished LL & be greeted by a lrg family rm, 4th & 5th bedroom, bath, walk up wet bar, & plenty of storage space. Plus, enjoy the drop zone w/wood lockers off your 3-car garage & get excited about the .29 acre yard w/cement pad and basketball hoop!
- Type:
- Single Family
- Sq.Ft.:
- 2,605
- Status:
- Active
- Beds:
- 5
- Lot size:
- 0.2 Acres
- Year built:
- 2020
- Baths:
- 3.00
- MLS#:
- 700413
ADDITIONAL INFORMATION
You will not believe how much bigger this home is than all others in its price point! You're going to love this huge two story home with access to an exclusive clubhouse, pool, pickleball court, and more! This is by FAR the most square footage you can get for you dollar in Ankeny right now! The home features a large open concept that provides a study, 6 bedrooms and 2.5 baths and a great backyard overlooking a pond! The main level features a large living room and kitchen complete with its large island, stainless steel appliances and even a large walk-in pantry! Don't forget about the bonus study up front that is perfect for an office! Head upstairs where you'll find 3 large bedrooms and the master suite complete with dual vanities and a huge walk-in closet! The laundry room is conveniently located upstairs and there is even an extra foyer for added flex space, it's perfect!! The newly finished basement needs your finishing touches but all of the hard work has been done! You'll find another living area as well as a full bedroom and yet another non-conforming bedroom, while still have plenty of storage space! Be sure to head out back and check out the custom patio and included gazebo that overlooks the pond! This home even comes with a one year home warranty for added peace of mind! Don't miss out, call today for your private showing!
Open House:
Saturday, 11/16 9:00-12:00PM
- Type:
- Single Family
- Sq.Ft.:
- 1,428
- Status:
- Active
- Beds:
- 3
- Lot size:
- 0.11 Acres
- Year built:
- 2024
- Baths:
- 3.00
- MLS#:
- 700398
ADDITIONAL INFORMATION
ASK ABOUT OUR BUILDER TEMPORARY BUY DOWN PROMOTION! Greenland Homes presents the Adams (MS) Plan. This generously sized 1428 Sq. ft. two story home offers an open floor plan, 3 bedrooms, 3 baths, Convenient 2nd floor laundry, 10 X 10 deck, 2-car attached garage and 2 YEAR BUILDER WARRANTY! Lower level is stubbed for bath, perfect for future finish. The Millennial Series (MS) package includes exterior stone, painted kitchen cabinets, backsplash in the kitchen and electric fireplace with shiplap surround. Greenland also offers all appliances included. Don't forget to ask about financing promotions with the preferred lender. Greenland Homes is also building in Adel, Altoona, Ankeny, Bondurant, Clive, Elkhart, Granger, Grimes, Madrid, Norwalk, Urbandale and Waukee. Find your dream home today!
$464,900
3802 NW 8th Court Ankeny, IA 50023
- Type:
- Single Family
- Sq.Ft.:
- 1,657
- Status:
- Active
- Beds:
- 4
- Lot size:
- 0.38 Acres
- Year built:
- 2015
- Baths:
- 3.00
- MLS#:
- 700455
ADDITIONAL INFORMATION
Lovely ranch home located at the end of a cul-de-sac with walk out finished basement and no backyard neighbors with access to bike trail! Main floor includes 3 beds, 2 bath, open great room with tray ceiling and lovely kitchen with walk-in corner pantry. Spacious primary suite with walk in closet, dual vanity and tiled shower. Large mudroom off the garage includes 1st floor laundry. The finished walk-out basement includes 9' ceilings, living, bed, and full bath. Very spacious unfinished portion of the basement with plenty of room for the home gym, storage, play room, and/or future finish. Some upgrades include gas line to stove if you prefer gas, extra deep 3rd stall garage with upgraded electrical, active radon system, basement is plumbed for wet bar along stair wall with counter height electrical already installed, and 7.1 surround sound already wired in basement walls. Come and see!
- Type:
- Single Family
- Sq.Ft.:
- 3,044
- Status:
- Active
- Beds:
- 5
- Lot size:
- 0.33 Acres
- Year built:
- 2011
- Baths:
- 5.00
- MLS#:
- 700204
ADDITIONAL INFORMATION
Beautiful Kimberley Executive resale home located in the lovely Otter Creek Golf Course neighborhood! A spacious front porch welcomes you. This 5 bed, 5 bath home has custom window coverings throughout. The kitchen features a large granite island, upgraded appliances, 5 burner gas stove, double ovens, soft close drawers & incredible walk in pantry. Eat in kitchen walks out to a huge partially covered deck! (Gas & electric are already run to the deck) Gorgeous built-ins in the main floor family room, with a floor to ceiling stone fireplace. FDR plus a dedicated home office with French doors complete the main level. 2nd floor Primary en suite with custom walk in closet, double vanity, tub, walk-in shower with rain can & floor to ceiling tile! 3 additional bedrooms, 1 w/ a private bath and the other 2 share a Jack & Jill. Convenient 2nd floor laundry w/ basin sink. LL offers a 5th bedroom/bath, 6th non-conforming bedroom, fireplace &, wet bar w/ full fridge. Enjoy the hot tub right outside the walkout, nestled under the deck. CAT5 and whole house surround sound throughout. Updates include flooring, paint & new hot water heater. Over 4300sqft of finished living! Check out video tour here: https://bit.ly/4dFsxUM
$341,000
4403 NW 17th Street Ankeny, IA 50021
Open House:
Thursday, 11/14 11:00-3:00PM
- Type:
- Single Family
- Sq.Ft.:
- 1,182
- Status:
- Active
- Beds:
- 4
- Lot size:
- 0.14 Acres
- Year built:
- 2024
- Baths:
- 3.00
- MLS#:
- 700307
ADDITIONAL INFORMATION
Open Weekly: Wed & Thurs: 11AM-3PM, Sat: 9AM-Noon, & Sun 1PM-4PM. ATTENTION: Greenland Homes now includes ALL Appliances: Stove, Microwave, Dishwasher, Fridge, & Washer/Dryer! Ask about our 2 Year Rate Promo through our preferred lender! Must close by year end. Welcome to the Fillmore Raised Ranch plan, meticulously crafted by Greenland Homes. This popular floor plan is nestled in the desirable Reserve at the Grove and promises the perfect blend of functionality and style. Boasting a finished walkout lower level and a thoughtful layout with 2 bedrooms upstairs and 2 downstairs, this home offers ample space for your family's needs. Plus, with Greenland Homes' 2-year builder warranty, you can enjoy peace of mind knowing your investment is protected. The Millennial package adds trendy features like an electric fireplace accented by a charming shiplap surround, quartz countertops in the kitchen, and beautifully painted cabinets. The exterior stone adds a touch of sophistication to the facade. Located in an area known for its excellent schools, this home provides a place to live and a community where your family can thrive. Don't miss out on the opportunity to call the Fillmore Raised Ranch your new home. Contact us today to schedule a tour and discover the perfect blend of modern living and convenience in Ankeny! Control your home's security with the touch of a button on your smartphone; front door lock, thermostat, front lights, garage door opener and pre-wired for cameras.
$899,900
8495 NW 33rd Court Ankeny, IA 50023
- Type:
- Single Family
- Sq.Ft.:
- 2,758
- Status:
- Active
- Beds:
- 5
- Lot size:
- 0.56 Acres
- Year built:
- 2021
- Baths:
- 4.00
- MLS#:
- 700252
ADDITIONAL INFORMATION
Experience upscale living in this custom-built executive home in Ankeny's desirable Camden Country Estates. With over 2,700 square feet of well-designed space, this home is set on a spacious half-acre lot with all the bells and whistles. The 1.5-story layout features 10-foot ceilings in the great room & entry, a main floor master suite, and a dedicated office. You'll find tons of storage throughout the home, making it easy to stay organized. The main floor laundry room is ready for anything with dual washer and dryer right off the garage and mudroom. Head downstairs to a finished basement including a wet bar and theater room, perfect for both relaxation and entertaining. Outside, the property is equipped for a future pool and grill setup with electric and gas all ready to go. The vaulted covered deck is also perfect for any bbq. The home is conveniently located just minutes from Saylorville Lake and offers easy access to all of Ankeny. Schedule your private tour today to see all this executive home has to offer. Information obtained from Seller and public records.
$415,000
5102 NW 6th Street Ankeny, IA 50023
- Type:
- Single Family
- Sq.Ft.:
- 1,600
- Status:
- Active
- Beds:
- 4
- Lot size:
- 0.23 Acres
- Year built:
- 2011
- Baths:
- 3.00
- MLS#:
- 700036
ADDITIONAL INFORMATION
Welcome home! This fabulous walkout ranch is ready for you! Immediately as you enter is a office or bedroom then walking through to your open kitchen, dining, and living room with corner fireplace. You can walk right out your back door from the dining to your covered deck. Relax on your deck overlooking a walking path and pond. Going down the hall is an additional bedroom, bathroom and primary bedroom with en suite and walk-in closet. The basement is made for entertaining with walkout to your fenced in yard. The wetbar, bedroom and bath have everything you need to finish this space. Fresh paint throughout the entire home.
$369,990
1323 NE 55th Street Ankeny, IA 50021
Open House:
Wednesday, 11/13 9:00-5:00PM
- Type:
- Single Family
- Sq.Ft.:
- 1,498
- Status:
- Active
- Beds:
- 4
- Lot size:
- 0.2 Acres
- Year built:
- 2024
- Baths:
- 3.00
- MLS#:
- 699986
ADDITIONAL INFORMATION
*MOVE-IN READY!* -4.99% Interest Rate for FHA/VA 30-year fixed Loans for a Limited Time! - Contact builder rep for details. D.R. Horton, America’s Builder, presents the Hamilton. This spacious Ranch home includes 4 Bedrooms and 3 Bathrooms. The Hamilton offers a Finished Basement providing nearly 2,200 square feet of total living space! As you make your way into the main living area, you’ll find an open Great Room featuring a cozy fireplace. The Gourmet Kitchen includes a Walk-In Pantry, Quartz Countertops, and Island overlooking the Dining and Great Room. The Primary Bedroom offers a Walk-In Closet, as well as an ensuite bathroom with dual vanity sink and walk-in shower. Two additional Bedrooms and the second full bathroom are split from the Primary Bedroom at the opposite side of the home. Heading to the Finished Lower Level you’ll find an additional living space along with the Fourth Bedroom, full bathroom, and tons of storage space! All D.R. Horton Iowa homes include our America’s Smart Home™ Technology and comes with smart home products. Video doorbell, garage door control, lighting, door lock, thermostat, and voice. Also included are DEAKO® decorative plug-n-play light switches with smart switch capability. This home is currently under construction. Photos may be similar but not necessarily of subject property, including interior and exterior colors, finishes and appliances.
$205,000
4809 NE Grove Lane Ankeny, IA 50021
- Type:
- Condo
- Sq.Ft.:
- 1,238
- Status:
- Active
- Beds:
- 2
- Lot size:
- 0.02 Acres
- Year built:
- 2015
- Baths:
- 3.00
- MLS#:
- 699950
ADDITIONAL INFORMATION
Welcome to your new home in Ankeny! This stunning townhome offers a prime location minutes from I35 for an easy commute to Des Moines or Ames. Step inside to discover the hardwood floors that flow seamlessly through the open-concept living space. The kitchen featuring stainless steel appliances, granite countertops, a spacious island perfect for meal prep and casual dining, and ample storage space. upstairs, retreat to the privacy of two bedrooms. The primary bedroom boasts an en suite bathroom with a double vanity and a walk-in shower. Both bedrooms include generous walk-in closets, providing plenty of storage for your wardrobe and personal belongings. Adjacent tot he bedrooms, you'll find a convenient laundry room. On the lower level, enjoy the convenience of a 2-car attached garage, ensuring you always have parking and additional storage space. Enjoy easy access to a variety of amenities and live maintenance-free with no exterior work required. Pets are welcome with no weight limit.This neighborhood limits rentals to keep the houses remaining in great condition.

This information is provided exclusively for consumers’ personal, non-commercial use, and may not be used for any purpose other than to identify prospective properties consumers may be interested in purchasing. This is deemed reliable but is not guaranteed accurate by the MLS. Copyright 2024 Des Moines Area Association of Realtors. All rights reserved.
Ankeny Real Estate
The median home value in Ankeny, IA is $335,750. This is higher than the county median home value of $247,000. The national median home value is $338,100. The average price of homes sold in Ankeny, IA is $335,750. Approximately 68.64% of Ankeny homes are owned, compared to 26.99% rented, while 4.37% are vacant. Ankeny real estate listings include condos, townhomes, and single family homes for sale. Commercial properties are also available. If you see a property you’re interested in, contact a Ankeny real estate agent to arrange a tour today!
Ankeny, Iowa has a population of 66,346. Ankeny is more family-centric than the surrounding county with 46.08% of the households containing married families with children. The county average for households married with children is 34.53%.
The median household income in Ankeny, Iowa is $92,959. The median household income for the surrounding county is $73,015 compared to the national median of $69,021. The median age of people living in Ankeny is 32.9 years.
Ankeny Weather
The average high temperature in July is 85.8 degrees, with an average low temperature in January of 12.4 degrees. The average rainfall is approximately 35.9 inches per year, with 33.9 inches of snow per year.
