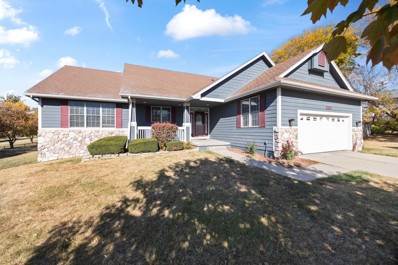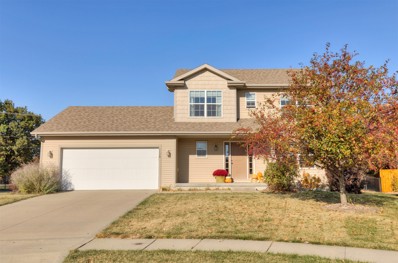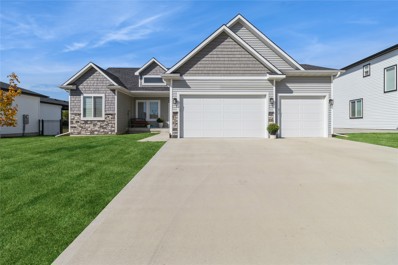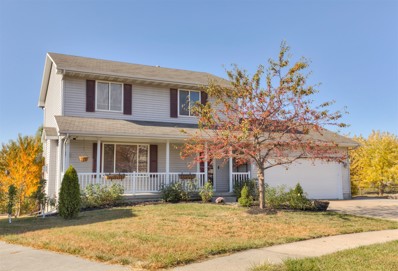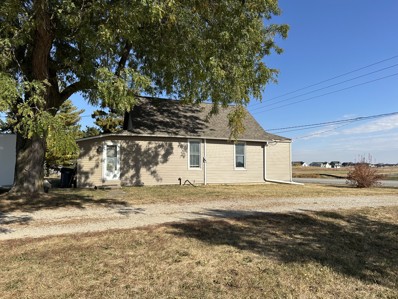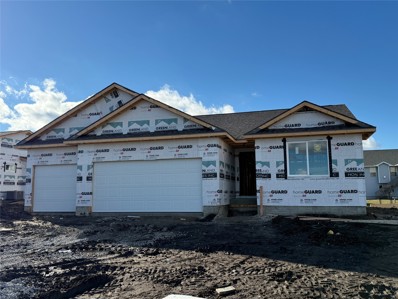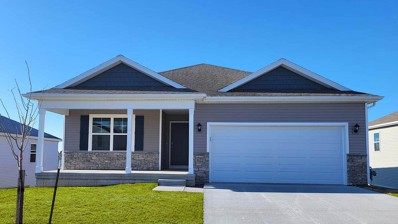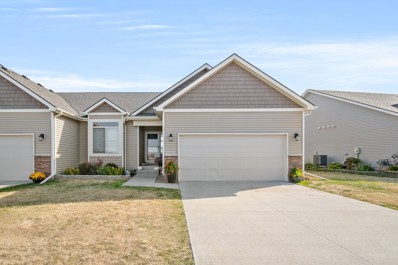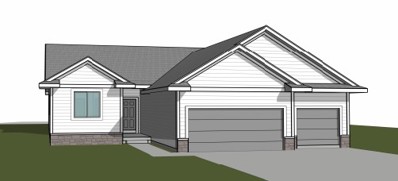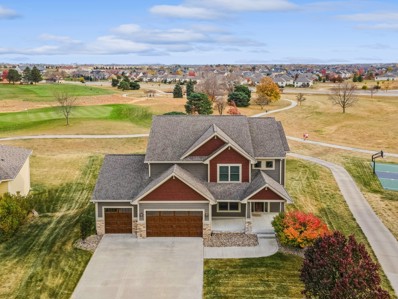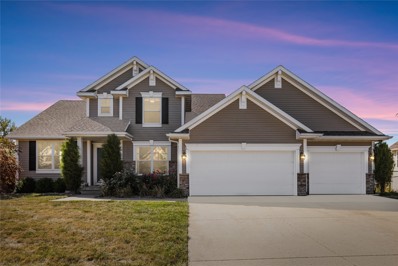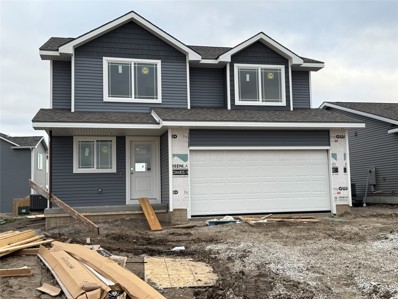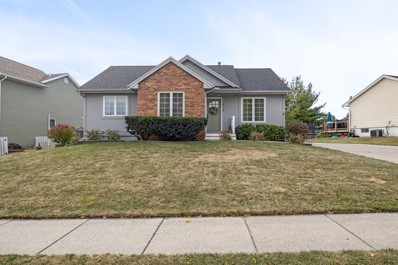Ankeny IA Homes for Rent
$525,000
2317 NW 75th Avenue Ankeny, IA 50023
- Type:
- Single Family
- Sq.Ft.:
- 1,892
- Status:
- Active
- Beds:
- 5
- Lot size:
- 0.97 Acres
- Year built:
- 2002
- Baths:
- 3.00
- MLS#:
- 706454
ADDITIONAL INFORMATION
Live the country life in the center of town! Just under an acre completely fenced yard where you can begin your dreams of adding a huge garage, a private oasis with a pool or simply enjoy the open space. You will love this spacious ranch home with FOUR nicely sized bedrooms on the main level and an additional 5th bedroom in your lower level. Your main level has newer hardwood floors throughout, updated kitchen countertops, newer appliances and fresh interior paint. Your Primary Suite is spacious and the ensuite is simply spectacular with a jetted tub to relax in after a long day. Your lower level is huge with tons of space to entertain and relax. Outside is a dream with a newer deck, completely fenced flat yard plus a separate fenced side yard. Come live in town with the country feel while enjoying privacy and space while being 5 minutes to the grocery store, shopping, Prairie Trail and convenient access to the interstate! Seller has a VA loan with the possibility to assume.
Open House:
Thursday, 11/14 11:00-3:00PM
- Type:
- Single Family
- Sq.Ft.:
- 1,500
- Status:
- Active
- Beds:
- 3
- Lot size:
- 0.16 Acres
- Year built:
- 2024
- Baths:
- 3.00
- MLS#:
- 706447
ADDITIONAL INFORMATION
Open Weekly: Wed & Thurs: 11AM-3PM, Sat: 9AM-Noon, & Sun 1PM-4PM. ATTENTION: Greenland Homes now includes ALL Appliances: Stove, Microwave, Dishwasher, Fridge, & Washer/Dryer! Ask about our 2 Year Rate Promo through our preferred lender! Must close by year end. Welcome to your new home, the Reagan, a charming two-story, built by Greenland Homes. This 1500 sq ft abode offers a perfect blend of comfort and functionality, designed to meet your every need. As you approach, you'll be greeted by the sight of a spacious front patio, inviting you to sit back and savor a cup of coffee or enjoy the outdoors. Stepping inside, the main level of the Reagan is thoughtfully laid out to cater to your daily life. A home office, nestled on this floor, offers a quiet space for productivity and creativity, making it an ideal place for remote work or personal projects. The second level is dedicated to your privacy and comfort. Here, you'll discover three well-appointed bedrooms, each offering ample space and natural light. Additionally, you'll find the convenience of a laundry area on this floor, making chores a breeze. The basement of the Reagan is stubbed for a future bathroom, allowing for the possibility of creating additional living space or a recreation area according to your preferences and needs. Control your home's security with the touch of a button on your smartphone; front door lock, thermostat, front lights, and garage door opener.
$335,000
1128 SW 50th Street Ankeny, IA 50023
Open House:
Sunday, 11/17 1:00-3:00PM
- Type:
- Single Family
- Sq.Ft.:
- 1,588
- Status:
- Active
- Beds:
- 3
- Lot size:
- 0.33 Acres
- Year built:
- 2010
- Baths:
- 3.00
- MLS#:
- 706436
ADDITIONAL INFORMATION
"Don't miss this great listing! This well maintained home is located on a low-traffic, horseshoe cul-de-sac on a corner lot that's great for kids. It has a kitchen with new stainless steel appliances, a dining area with a slider that leads to a large fenced yard and garden shed. The main floor has a great room with a fireplace, a front room perfect for an office or playroom, and half bath. On the second floor, there are 3 bedrooms and a full bath. The large master has an on suite bathroom and walk-in closet. There is new carpet on the top two floors. The lower level is finished with a large family room and lots of storage."
$500,000
3604 NE 11th Street Ankeny, IA 50021
- Type:
- Single Family
- Sq.Ft.:
- 1,561
- Status:
- Active
- Beds:
- 5
- Lot size:
- 0.22 Acres
- Year built:
- 2021
- Baths:
- 3.00
- MLS#:
- 706350
ADDITIONAL INFORMATION
Exceptional home designed with upscale features for casual yet elegant living. A beautiful entry leads to a great room with an amazing floor to ceiling stone fireplace. This builder does not disappoint! Great finish to their build, attention to detail. Textured walls and oversized windows giving tons of natural sunlight! Roomy open concept gourmet kitchen with high end appliances, soft close cabinetry, quartz countertops and large pantry. Drop zone in laundry area off the kitchen for easy access. You can dine with view of your covered deck which will be great for your morning coffee or evening entertaining overlooking your fully fenced backyard. You will love the inviting large primary suite, tiled 3/4 bath w/large walk-in closet and tiled walk-in shower. 2 additional nice sized bedrooms and full bath finish the main level. Lower level is perfect for gatherings with a family room, 2 large bedrooms and full bath. There is plenty of space for more future finish or storage. Don't forget to check out the storage lovers dream shelves in the unfinished area! Deer Creek Park within walking distance that will give you access to walking trails, playset, and a basketball court right in your own neighborhood. Conveniently located with easy access to the interstate. Truly Ankeny living at it's finest while being situated in a private area of town! This is a must see! Call your agent for a private showing!
$305,000
3408 SE Plum Court Ankeny, IA 50021
- Type:
- Single Family
- Sq.Ft.:
- 1,428
- Status:
- Active
- Beds:
- 3
- Lot size:
- 0.37 Acres
- Year built:
- 2003
- Baths:
- 3.00
- MLS#:
- 706393
ADDITIONAL INFORMATION
Great Ankeny 2 story sitting on a quiet cul-de-sac backing to trees with quick access to Des Moines. You'll love the large living room with built-ins that flows nicely to the updated kitchen and dining area. Upstairs you find the 3 bedrooms all of good size. The master suite is great with private bath and walk-in closet with custom built shelving. The basement has additional finish with a great family room and office area that could also be a non-conforming bedroom. The backyard has lots to enjoy including a multi-tiered deck built around the great pool perfect for summer enjoyment. There is an additional area of fruit trees plus a ton of lawn space for all your outdoor fun. Schedule your showing today!
$439,900
5002 NW 5th Street Ankeny, IA 50023
- Type:
- Single Family
- Sq.Ft.:
- 2,196
- Status:
- Active
- Beds:
- 4
- Lot size:
- 0.27 Acres
- Year built:
- 2011
- Baths:
- 4.00
- MLS#:
- 706361
ADDITIONAL INFORMATION
2,196 square foot ranch home offering 4 bedrooms and 4 bathrooms is now available in NW Ankeny! Enter the home to be greeted by wide entry way leading into the living room with gas fireplace. The kitchen features timeless cabinets, stainless steel appliances and a breakfast bar overlooking dining area. Designated office space with French doors leads to hallway where you will find two bedrooms and large bathroom with double vanity. On the other side of the home is a primary bedroom with walk-in closet, double vanity ensuite, additional bathroom and a great size laundry room. Lower level is partially finished with additional bedroom and bathroom, is plumbed for a wet bar and offers spacious open area perfect for entertaining. This home also features a deck overlooking a fully fenced yard, two car garage, Geothermal and is close to parks, trails and Saylorville Lake.
- Type:
- Other
- Sq.Ft.:
- 876
- Status:
- Active
- Beds:
- 3
- Lot size:
- 1.93 Acres
- Year built:
- 1920
- Baths:
- 1.00
- MLS#:
- 706338
ADDITIONAL INFORMATION
Looking for a beautiful in town acreage with mature trees? Look no further! Remodeled 3 bedroom 1 bath house with a nostalgic barn and almost 2 acres of land in town. This would also be a great property to build your new dream home! Included is a great nostalgic barn! All information obtained from Seller and public records.
$366,000
3406 NW 28th Street Ankeny, IA 50023
Open House:
Wednesday, 11/13 9:00-7:00PM
- Type:
- Single Family
- Sq.Ft.:
- 1,417
- Status:
- Active
- Beds:
- 3
- Lot size:
- 0.3 Acres
- Year built:
- 2024
- Baths:
- 2.00
- MLS#:
- 706313
ADDITIONAL INFORMATION
Discover the Dogwood Ranch by Greenland Homes, a beautifully crafted 3-bedroom, 2-bathroom home located in the desirable Trestle Ridge neighborhood in Ankeny. This home offers both comfort and modern convenience, featuring a full-stone gas fireplace and a state-of-the-art smart home system. Greenland Homes is locally owned and operated and is proud to be 100% employee-owned, ensuring every detail is handled with care and dedication. This home has a 2-year builder warranty for added peace of mind. Please take advantage of special financing promotions with our preferred lender and enjoy an included appliance package to make your move even easier. Don't miss out on this incredible opportunity call today to learn more and schedule a tour! Don't forget to ask about financing promotions with the preferred lender. If this isn't what you are looking for, check out Greenland Homes communities in Adel, Altoona, Ankeny, Bondurant, Clive, Elkhart, Granger, Grimes, Norwalk, Pella, and Waukee
Open House:
Thursday, 11/14 11:00-3:00PM
- Type:
- Single Family
- Sq.Ft.:
- 1,330
- Status:
- Active
- Beds:
- 3
- Lot size:
- 0.25 Acres
- Year built:
- 2024
- Baths:
- 2.00
- MLS#:
- 706306
ADDITIONAL INFORMATION
Open Weekly: Wed & Thurs: 11AM-3PM, Sat: 9AM-Noon, & Sun 1PM-4PM. ATTENTION: Greenland Homes now includes ALL Appliances: Stove, Microwave, Dishwasher, Fridge, & Washer/Dryer! Ask about our 2 Year Rate Promo through our preferred lender! Must close by year end. Welcome to the Hoover II floor plan by Greenland Homes. This newly constructed home features 3 bedrooms, an office, 2 bathrooms, and a spacious 3-car garage. Step inside to an open-concept layout, showcasing a gourmet kitchen with quartz countertops and a cozy living room complete with a fireplace. The primary suite is a true retreat, boasting a luxurious ensuite bathroom and a walk-in closet. This home offers endless potential in the backyard, along with the peace of mind that comes with a 2-Year Builder Warranty. Our Millennial Series (MS) package adds an extra touch of style, featuring exterior stone accents for the garage, painted kitchen cabinets, a trendy backsplash, and a cozy electric fireplace with shiplap surround. The unfinished basement is a blank canvas for your future living area, pre-plumbed for a future bath to customize as you wish. Control your home's security with the touch of a button on your smartphone. Manage the front door lock, thermostat, exterior lights, garage door opener, and enjoy pre-wiring for cameras. Greenland Homes is a locally, 100% employee-owned business, offering a wide range of additional homes in Adel, Altoona, Bondurant, Clive, Granger, Madrid, Norwalk, Van Meter, and Waukee.
$394,990
4102 NE 13th Court Ankeny, IA 50021
- Type:
- Single Family
- Sq.Ft.:
- 1,498
- Status:
- Active
- Beds:
- 4
- Lot size:
- 0.61 Acres
- Year built:
- 2024
- Baths:
- 3.00
- MLS#:
- 706291
ADDITIONAL INFORMATION
D.R. Horton, America’s Builder, presents the Hamilton in our Canyon Landing community in a quiet part of Ankeny East of I-35 between First and 18th Street. Enjoy the tranquility of this stunning community while still having nearby access to top amenities in the area! This Ranch home includes 4 Bedrooms & 3 Bathrooms and offers a Finished Basement providing nearly 2200 sqft of total living space! In the Main Living Area, you’ll find an open Great Room featuring a cozy fireplace. The Kitchen includes a Walk-In Pantry, Quartz Countertops & a Large Island overlooking the Dining and Great Room. The Primary Bedroom offers a Walk-In Closet, as well as an ensuite bathroom with dual vanity sink & walk-in shower. Two additional Large Bedrooms and the second full bathroom are split from the Primary Bedroom at the opposite side of the home. In the Finished Lower Level, you’ll find an additional Oversized living space along with the Fourth Bed, full bath, and tons of storage space! All D.R. Horton Iowa homes include our America’s Smart Home™ Technology as well as DEAKO® decorative plug-n-play light switches. This home is currently under construction. Photos may be similar but not necessarily of subject property, including interior and exterior colors, finishes and appliances.
$389,990
4106 NE 13th Court Ankeny, IA 50021
- Type:
- Single Family
- Sq.Ft.:
- 1,498
- Status:
- Active
- Beds:
- 4
- Lot size:
- 0.31 Acres
- Year built:
- 2024
- Baths:
- 3.00
- MLS#:
- 706288
ADDITIONAL INFORMATION
D.R. Horton, America’s Builder, presents the Hamilton in our Canyon Landing community in a quiet part of Ankeny East of I-35 between First and 18th Street. Enjoy the tranquility of this stunning community while still having nearby access to top amenities in the area! This Ranch home includes 4 Bedrooms & 3 Bathrooms and offers a Finished Basement providing nearly 2200 sqft of total living space! In the Main Living Area, you’ll find an open Great Room featuring a cozy fireplace. The Kitchen includes a Walk-In Pantry, Quartz Countertops & a Large Island overlooking the Dining and Great Room. The Primary Bedroom offers a Walk-In Closet, as well as an ensuite bathroom with dual vanity sink & walk-in shower. Two additional Large Bedrooms and the second full bathroom are split from the Primary Bedroom at the opposite side of the home. In the Finished Lower Level, you’ll find an additional Oversized living space along with the Fourth Bed, full bath, and tons of storage space! All D.R. Horton Iowa homes include our America’s Smart Home™ Technology as well as DEAKO® decorative plug-n-play light switches. This home is currently under construction. Photos may be similar but not necessarily of subject property, including interior and exterior colors, finishes and appliances.
$369,990
4101 NE 13th Court Ankeny, IA 50021
- Type:
- Single Family
- Sq.Ft.:
- 2,053
- Status:
- Active
- Beds:
- 4
- Lot size:
- 0.6 Acres
- Year built:
- 2024
- Baths:
- 3.00
- MLS#:
- 706284
ADDITIONAL INFORMATION
D.R. Horton, America’s Builder, presents the Bellhaven. This home is located in our Canyon Landing community in a quiet part of Ankeny East of I-35 between First and Eighteenth Street. Enjoy the tranquility of this stunning community while still having nearby access to top amenities in the area! The Bellhaven is a beautiful, open concept 2-story home that includes 4 Large Bedrooms & 2.5 Bathrooms. Upon entering the Bellhaven you’ll find a spacious Study perfect for an office space. As you make your way through the Foyer, you’ll find a spacious and cozy Great Room complete with a fireplace. The Gourmet Kitchen with included Quartz countertops is perfect for entertaining with its Oversized Island overlooking the Dining and Living areas. Heading up to the second level, you’ll find the oversized Primary Bedroom featuring an ensuite bathroom and TWO large walk-in closets. The additional 3 Bedrooms, full Bathroom, and Laundry Room round out the rest of the upper level! All D.R. Horton Iowa homes include our America’s Smart Home™ Technology as well as DEAKO® decorative plug-n-play light switches. This home is currently under construction. Photos may be similar but not necessarily of subject property, including interior and exterior colors, finishes and appliances.
- Type:
- Single Family
- Sq.Ft.:
- 1,230
- Status:
- Active
- Beds:
- 3
- Lot size:
- 0.16 Acres
- Year built:
- 2018
- Baths:
- 3.00
- MLS#:
- 706243
ADDITIONAL INFORMATION
Like new bi-attached ranch in North Ankeny. There are plenty of updates in this 3 bedroom 3 full bath home. New tile backsplash in the kitchen, full garden and landscaping, and newly painted first floor. The primary bathroom has 2 sinks, a walk- in shower, and large closet. The open floor plan is bright and spacious for entertaining or just relaxing after a long day!
- Type:
- Single Family
- Sq.Ft.:
- 1,562
- Status:
- Active
- Beds:
- 4
- Lot size:
- 0.4 Acres
- Year built:
- 2020
- Baths:
- 3.00
- MLS#:
- 706228
ADDITIONAL INFORMATION
Step inside this nearly new home to find an open floor plan that effortlessly combines style and functionality. The main living area features an inviting fireplace, a kitchen with a center island, stainless steel appliances, and nice pantry. The dining area off the kitchen provides direct access to the back deck, ideal for outdoor entertaining. The large primary suite is complete with dual vanities in the bathroom for added convenience. Spacious bedrooms offer plenty of room for family and guests. The finished walkout basement expands your living space, offering a bonus room and a play area, along with a large storage room to keep your home organized. Don't miss the opportunity to make this stunning home yours, where modern living meets comfort and convenience in a prime location. You will love this neighborhood on the edge of town, and still conveniently close to all the amenities on Delaware and Oralabor. Enjoy easy interstate access for your commuting needs and the luxury of being within walking distance to a playground park and a serene pond perfect for fishing. So much to love about this home and location!
$232,000
5712 NE Lowell Lane Ankeny, IA 50021
- Type:
- Condo
- Sq.Ft.:
- 1,380
- Status:
- Active
- Beds:
- 3
- Lot size:
- 0.05 Acres
- Year built:
- 2021
- Baths:
- 3.00
- MLS#:
- 705579
ADDITIONAL INFORMATION
This beautiful townhome offers an inviting open floor plan on the main floor, perfect for modern living. The living room features an elegant electric white wood fireplace and an abundance of natural light. The kitchen boasts a stylish island, LVP flooring, quartz countertops with subway tile backsplash, stainless steel appliances, and a spacious eating area and pantry. There is ample cabinet and closet space throughout. Upstairs, you'll find three comfortable bedrooms, two bathrooms, and a convenient laundry room. The home includes an attached two-car garage, an open patio, and the ease of maintenance-free living, snow removal and yard work are all taken care of for you. Located in the highly desirable North Polk School District, this home offers both comfort and convenience. Don't miss out!
$490,000
1701 NW 31st Street Ankeny, IA 50023
- Type:
- Single Family
- Sq.Ft.:
- 1,630
- Status:
- Active
- Beds:
- 5
- Lot size:
- 0.39 Acres
- Year built:
- 2013
- Baths:
- 3.00
- MLS#:
- 706173
ADDITIONAL INFORMATION
Discover this beautiful ranch home, boasting nearly 3,000 sq ft of living space in a prime Ankeny location. With an inviting open floor plan, this home features a spacious kitchen equipped with stainless steel appliances, a beautiful, tiled backsplash, and a large center island—perfect for gatherings with family and friends. The large family room showcases a cozy gas fireplace, decorative shiplap wall, and plantation shutters that enhance its charm. The main level offers three bedrooms, including a luxurious primary suite with a walk-in closet and bathroom featuring dual sinks and a tiled shower. And talk about convenience with a first floor laundry/mudroom equipped with custom built-in storage. Venture downstairs to a fully finished lower level that’s ideal for entertainment, featuring a sizable family room with a wet bar, the 4th and 5th bedrooms, full bath and ample natural light from daylight windows. Family room is already wired for surround sound and a projector. Step outside to enjoy your huge, oversized covered deck, additional patio space, and a fenced yard—perfect for kids and pets alike. Located near Rock Creek Elementary, Ankeny Centennial High, Prairie Ridge Sports Complex, and a variety of shopping and dining options, this home is a perfect blend of comfort and convenience. Don't miss your chance to make this property your own! Schedule a viewing today! All information obtained from seller and public records.
- Type:
- Single Family
- Sq.Ft.:
- 2,146
- Status:
- Active
- Beds:
- 4
- Lot size:
- 0.22 Acres
- Year built:
- 2024
- Baths:
- 4.00
- MLS#:
- 706139
ADDITIONAL INFORMATION
Plan (Palazzo). Introducing Destiny Homes’ NEW PALAZZO floor plan—an elegant executive ranch offering 3 bedrooms and 3 private baths across 2,146 sq. ft. of main-level living. The heart of the home is a spacious great room, enhanced by oversized windows and a striking fireplace. The chef’s kitchen includes quartz countertops, a walk-in pantry, center island, and stainless steel appliances, opening to a bright dining area with backyard access through sliding doors. The primary suite features dual vanities and a walk-in closet. Two additional bedrooms, each with its own bath, complete the main level. A convenient drop zone, coat closet, and laundry area are located near the garage entry. The LOWER LEVEL has 1000 sq. ft finished with family and Rec room, bedroom and bath and ample storage space. Color Plus Hardie Siding and stone exterior. As with all Destiny Homes, this residence is Energy Star certified and backed by a 2-year Builder Warranty.
$255,000
913 NE 5th Street Ankeny, IA 50021
Open House:
Sunday, 11/17 12:00-3:00PM
- Type:
- Condo
- Sq.Ft.:
- 1,394
- Status:
- Active
- Beds:
- 2
- Lot size:
- 0.14 Acres
- Year built:
- 1999
- Baths:
- 2.00
- MLS#:
- 706176
ADDITIONAL INFORMATION
Hard to find ranch townhome! The main level features vaulted ceilings and a spacious family room with gas fireplace. The primary bedroom is a great size with en suite bath + walk in closet as well as another bedroom and full bath. The kitchen has ample cabinets and an eat-in dining space. Off of the kitchen is a wonderful light filled sunroom perfect for an office that leads out to the deck. Convenient mud room with closets and main floor laundry upon entering from the 2 car garage. Unfinished basement with an egress window for you to make your own. Entire main level freshly painted and carpets freshly cleaned. This home is conveniently located near all that Ankeny has to offer: shopping, restaurants, and quick interstate access. No need to worry about the exterior maintenance, lawn care, or snow removal. All appliances included. All information obtained from seller and public records.
- Type:
- Single Family
- Sq.Ft.:
- 2,456
- Status:
- Active
- Beds:
- 5
- Lot size:
- 0.33 Acres
- Year built:
- 2012
- Baths:
- 5.00
- MLS#:
- 706164
ADDITIONAL INFORMATION
Immaculate two story backing up to the Otto Creek Golf Course, park with ball field & recreational trail. Located on the street of the 2012 home show. Built by Kimberley Development, voted Best Builder in the Des Moines area for 2024, by the Des Moines Business Record. This 2-story home has a functional floor plan with 3,348 SF, 5 BRs, 5 baths, main floor office; kitchen with gas stove & two ovens, island that seats four; finished daylight basement with 5th BR, walk-behind wet bar & full size refrig, second fam rm with second gas fireplace; covered double size deck, mud room, zoned heating & cooling, invisible dog fence and irrigation system. There is a three-car garage with 28’ deep third stall for your truck or other stuff. The home has all new carpet (October 2024).
- Type:
- Single Family
- Sq.Ft.:
- 3,269
- Status:
- Active
- Beds:
- 5
- Lot size:
- 0.33 Acres
- Year built:
- 2003
- Baths:
- 5.00
- MLS#:
- 706159
ADDITIONAL INFORMATION
Welcome to your dream home! This exquisite two-story brick residence boasts 4,700 square feet of meticulously designed living space. With five spacious bedrooms and four luxurious bathrooms, this home is ideal for families and entertaining. Step inside to discover a grand entrance that showcases tall ceilings, superior finishes, gorgeous hardwood floors with a large open kitchen and ample space. The home features a stunning see-through fireplace, seamlessly connecting the kitchen and living area, creating an inviting ambiance for gatherings. Entertain outdoors on the expansive deck, which includes a built-in swim spa. Perfect for relaxation and recreation year-round. The dining room offers a sophisticated setting for memorable meals, while the premier office, with its elegant French doors, provides a private space for productivity. The primary bedroom is a serene retreat, featuring a lavish en-suite with a whirlpool tub and a beautifully tiled shower, ensuring a spa-like experience at home. A well-appointed Jack & Jill bathroom serves the additional bedrooms, providing convenience and privacy. The finished basement expands your living space with an additional bedroom and bathroom, featuring tiled flooring and a wet bar. Ideal for entertaining guests or enjoying family movie nights. Completing this remarkable property is a three-car garage, a large laundry room with cabinetry and a sink, and architectural details that elevate the overall design. Schedule a showing today!
$465,000
3814 NE Rio Court Ankeny, IA 50021
- Type:
- Single Family
- Sq.Ft.:
- 2,072
- Status:
- Active
- Beds:
- 4
- Lot size:
- 0.25 Acres
- Year built:
- 2005
- Baths:
- 4.00
- MLS#:
- 705940
ADDITIONAL INFORMATION
Welcome to your new home located in the heart of NE Ankeny on a quiet cul-de-sac. This 1.5 story home boasts an impressive two-story living room that floods with natural light, creating an open and inviting atmosphere. The kitchen offers ample cabinet and counter space for all of your cooking and storage needs. Rounding out the main floor living areas you?ll find a dining space off of the kitchen as well as a formal dining or playroom. The expansive primary suite on the main level features a walk-in closet and an en-suite bathroom for the ultimate retreat. Upstairs you?ll find two good sized bedrooms and a full bathroom. Head down to the finished walkout basement for even more living space. This versatile area includes a wet bar, additional bedroom, 3/4 bathroom, and a dedicated home office?perfect for remote work or extra privacy for guests. Outside, the fenced yard provides the ideal space for outdoor fun and relaxation. With so much to offer in a prime location, this home is a must-see. Schedule your showing today!
Open House:
Thursday, 11/14 11:00-3:00PM
- Type:
- Single Family
- Sq.Ft.:
- 1,667
- Status:
- Active
- Beds:
- 4
- Lot size:
- 0.14 Acres
- Year built:
- 2024
- Baths:
- 3.00
- MLS#:
- 706111
ADDITIONAL INFORMATION
Open Weekly: Wed & Thurs: 11AM-3PM, Sat: 9AM-Noon, & Sun 1PM-4PM. ATTENTION: Greenland Homes now includes ALL Appliances: Stove, Microwave, Dishwasher, Fridge, & Washer/Dryer! Ask about our 2 Year Rate Promo through our preferred lender! Must close by year end. Welcome to the Spencer 2 Story, a brilliant creation by Greenland Homes that perfectly blends modern living with thoughtful design. With 4 bedrooms, 1,667 sq ft of living space, and a host of amenities, this home promises to cater to your every need. The basement of the Spencer is stubbed for a future bathroom, offering a blank canvas for customization. This potential for expansion allows you to tailor your home to your specific needs and preferences, creating a space that truly reflects your unique style. The second-floor laundry is a practical addition to this home. No more lugging laundry up and down stairs; everything you need to keep your clothes fresh and clean is right where it's most convenient. This thoughtful detail adds a level of efficiency and convenience to your daily routine. Control your home's security with the touch of a button on your smartphone; front door lock, thermostat, front lights, and garage door opener. Don't forget to ask about financing promotions with the preferred lender. If this isn't what you are looking for, check out Greenland Homes communities in Adel, Altoona, Ankeny, Bondurant, Clive, Elkhart, Granger, Grimes, Norwalk, Pella, and Waukee.
- Type:
- Single Family
- Sq.Ft.:
- 986
- Status:
- Active
- Beds:
- 3
- Lot size:
- 0.21 Acres
- Year built:
- 1969
- Baths:
- 1.00
- MLS#:
- 706047
ADDITIONAL INFORMATION
3 bedroom ranch in an excellent location near elementary school, Sunrise Park shopping and restaurants. New siding and windows 2022. New water heater 2021. Fully fenced backyard with large deck. All major appliances stay.
Open House:
Saturday, 11/16 1:00-3:00PM
- Type:
- Single Family
- Sq.Ft.:
- 1,180
- Status:
- Active
- Beds:
- 3
- Lot size:
- 0.2 Acres
- Year built:
- 1991
- Baths:
- 3.00
- MLS#:
- 705938
ADDITIONAL INFORMATION
Step into this breathtaking 3 bed, 3 bath sanctuary! From the moment you enter, you'll be captivated by the stunning updates & modern finishes that flow seamlessly throughout. The inviting dining room features a striking accent wall, flooded w/ natural light. Transition into the kitchen, where ample storage & sleek design meet functionality, complete w/ a convenient exit to your expansive backyard & charming 3-season room. The living room is a sun-soaked sanctuary, highlighted by a cozy fireplace that promises warmth for those chilly evenings. With 3 generously sized bedrooms on the main level, including a master suite boasting a spacious closet & private en suite, you'll have all the comfort & privacy you desire. Venture downstairs to your personal hideaway: an oversized family room, perfect for gatherings or movie nights, along w/ a handy half bath. You'll also appreciate the large utility room, currently used as a gym, providing abundant storage options. Step outside to discover your outdoor oasis! Enjoy a large yard, a detached 2-car garage, & a bonus workshop. The cozy 3-season room beckons for relaxation & entertaining, making it the perfect spot to unwind or host friends. Recent upgrades including a new roof & sump pump, offering peace of mind, ensuring your home is as functional as it is beautiful. With style, space, & comfort, this is a must-see home that promises to exceed your expectations! Don't miss your chance to make it yours!
- Type:
- Single Family
- Sq.Ft.:
- 1,888
- Status:
- Active
- Beds:
- 4
- Lot size:
- 0.35 Acres
- Year built:
- 2018
- Baths:
- 3.00
- MLS#:
- 706081
ADDITIONAL INFORMATION
$10,000 seller concession for closing cost, origination, or rate . Nestled in the heart of the prestigious Otter Creek Golf Course, this stunning Kimberley-built ranch offers over 3,000 sq. ft. of beautifully finished living space. Perfect for golf enthusiasts with easy access to both Otter Creek and Briarwood courses. This home is designed for both comfort and entertainment featuring 4 spacious bedrooms, an ideal open concept layout and an inviting outdoor oasis. The heated in-ground saltwater pool offers relaxation while the home's prime location provides breathtaking golf course views. A perfect blend of luxury and leisure!

This information is provided exclusively for consumers’ personal, non-commercial use, and may not be used for any purpose other than to identify prospective properties consumers may be interested in purchasing. This is deemed reliable but is not guaranteed accurate by the MLS. Copyright 2024 Des Moines Area Association of Realtors. All rights reserved.
Ankeny Real Estate
The median home value in Ankeny, IA is $335,750. This is higher than the county median home value of $247,000. The national median home value is $338,100. The average price of homes sold in Ankeny, IA is $335,750. Approximately 68.64% of Ankeny homes are owned, compared to 26.99% rented, while 4.37% are vacant. Ankeny real estate listings include condos, townhomes, and single family homes for sale. Commercial properties are also available. If you see a property you’re interested in, contact a Ankeny real estate agent to arrange a tour today!
Ankeny, Iowa has a population of 66,346. Ankeny is more family-centric than the surrounding county with 46.08% of the households containing married families with children. The county average for households married with children is 34.53%.
The median household income in Ankeny, Iowa is $92,959. The median household income for the surrounding county is $73,015 compared to the national median of $69,021. The median age of people living in Ankeny is 32.9 years.
Ankeny Weather
The average high temperature in July is 85.8 degrees, with an average low temperature in January of 12.4 degrees. The average rainfall is approximately 35.9 inches per year, with 33.9 inches of snow per year.
