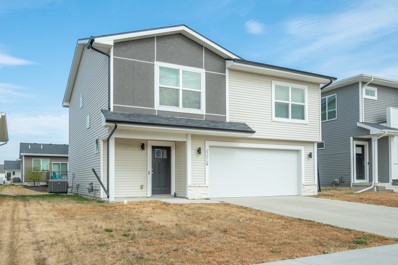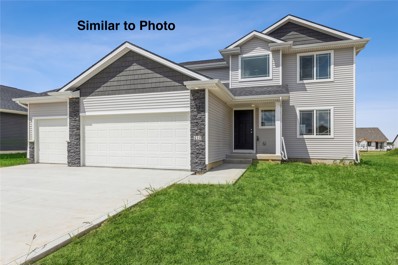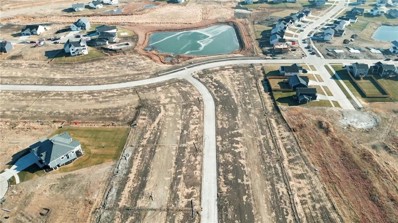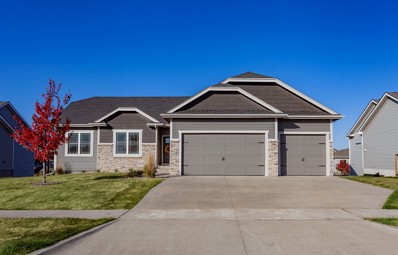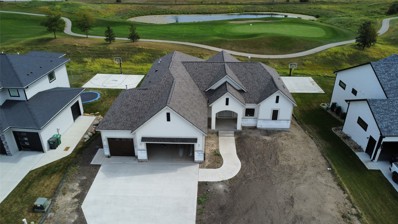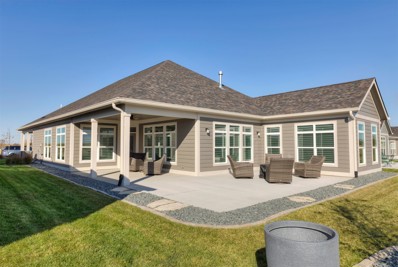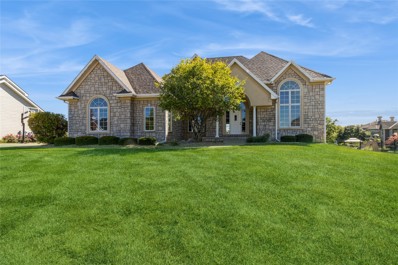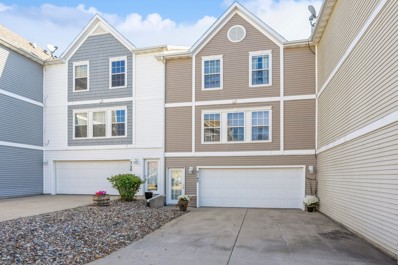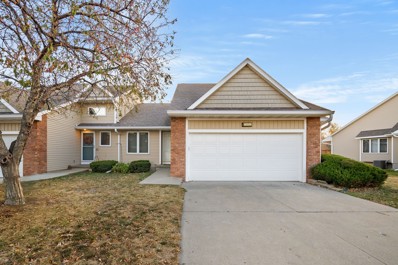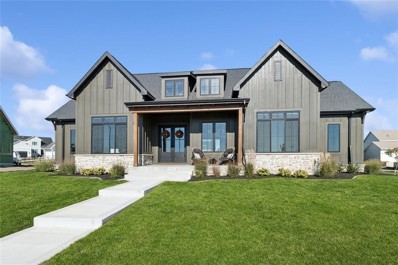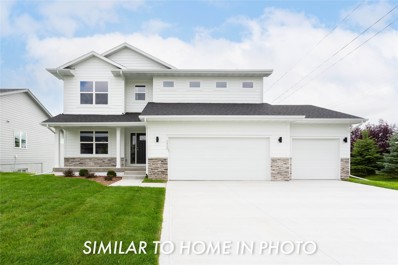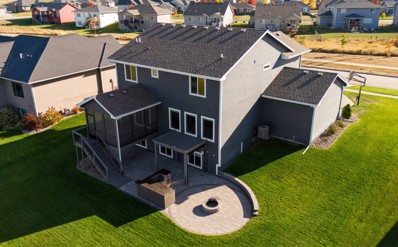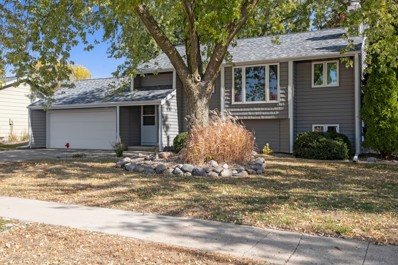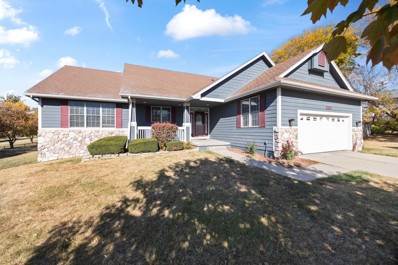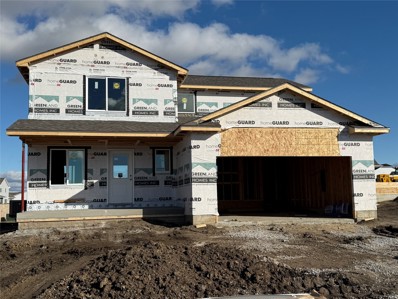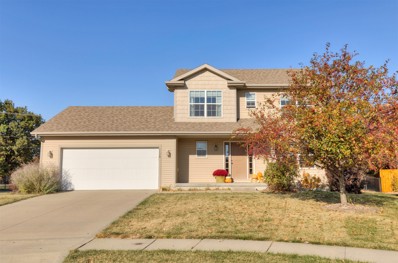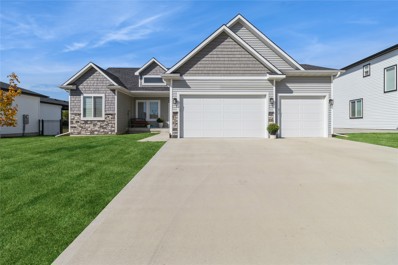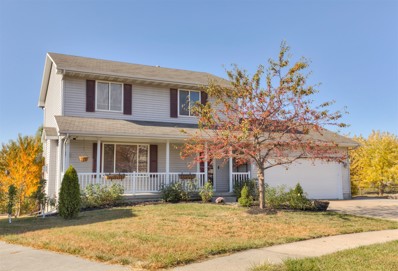Ankeny IA Homes for Rent
$295,000
4024 NE 4th Street Ankeny, IA 50021
- Type:
- Single Family
- Sq.Ft.:
- 1,501
- Status:
- Active
- Beds:
- 4
- Lot size:
- 0.11 Acres
- Year built:
- 2020
- Baths:
- 3.00
- MLS#:
- 706672
ADDITIONAL INFORMATION
This two -story plan features 4 bedrooms, 3 baths, and more than 1500 sq ft of finished space. The zero entry main level features bedroom number 4, full bath, and coat closet. The upper level hosts the large, open concept living room, kitchen/dining area. Kitchen features quartz countertops, hardware, and a great pantry. Master suite, two additional bedrooms, two baths, and laundry are on the upper level. The deck with stairs gives access to the backyard easily. With the shopping, grocery nearby & easy access to highway I-35 & a newer community.
- Type:
- Single Family
- Sq.Ft.:
- 1,807
- Status:
- Active
- Beds:
- 3
- Lot size:
- 0.28 Acres
- Year built:
- 2024
- Baths:
- 3.00
- MLS#:
- 706666
ADDITIONAL INFORMATION
ASK ABOUT OUR BUILDER BUY DOWN PROMO! Discover your dream home with Greenland Homes! Introducing the Arlington II floor plan from Greenland's Advantage Series, featuring 1,807 finished sqft across two levels. This stunning home includes three bedrooms, three bathrooms, and an office conveniently located on the main level. Situated on a desirable corner lot, the spacious eat-in kitchen boasts LVP floors, quartz countertops, slate GE appliances, a breakfast bar, and sliders that lead to a deck overlooking a fully sodded yard?perfect for summertime cookouts! The inviting great room features a cozy gas fireplace, ideal for curling up with a good book on those chilly winter nights. With an attached three-car garage, you?ll have plenty of space for a sports car or extra storage. Plus, enjoy peace of mind with Greenland's 2-Year Builder Warranty and a smart home security system that lets you control the front door lock, thermostat, front lights, and garage door opener right from your smartphone. Greenland Homes is proudly 100% employee-owned and offers a variety of homes in Adel, Altoona, Bondurant, Clive, Granger, Madrid, Norwalk, Van Meter, and Waukee.
- Type:
- Single Family
- Sq.Ft.:
- 1,417
- Status:
- Active
- Beds:
- 3
- Lot size:
- 0.29 Acres
- Year built:
- 2024
- Baths:
- 2.00
- MLS#:
- 706660
ADDITIONAL INFORMATION
ASK ABOUT OUR BUILDER BUY DOWN PROMO! Discover your dream home with Greenland Homes! Introducing the Dogwood B floor plan from Greenland's Advantage Series, featuring 1,417 finished sqft on the main level. This beautiful home includes three bedrooms, two bathrooms, and a convenient mudroom with a built-in bench and storage, as well as a laundry room off the garage. Situated on a desirable corner lot, the spacious eat-in kitchen boasts LVP floors, quartz countertops, slate GE appliances, a breakfast bar, and sliders that lead to a deck overlooking a fully sodded yard?perfect for summertime cookouts! The great room features a cozy gas fireplace, ideal for curling up with a good book on those chilly winter nights. With an attached three-car garage, you?ll have plenty of space for a sports car or extra storage. Plus, enjoy peace of mind with Greenland's 2-Year Builder Warranty and a smart home security system that lets you control the front door lock, thermostat, front lights, and garage door opener right from your smartphone. Greenland Homes is proudly 100% employee-owned and offers a variety of homes in Adel, Altoona, Bondurant, Clive, Granger, Madrid, Norwalk, Van Meter, and Waukee.
- Type:
- Land
- Sq.Ft.:
- n/a
- Status:
- Active
- Beds:
- n/a
- Lot size:
- 0.23 Acres
- Baths:
- MLS#:
- 706657
ADDITIONAL INFORMATION
Centennial Estates Plat 3 - North Ankeny lots in Centennial schools. Between Plat 1 and Plat 3 - daylight, walkout and flat lots available. Great location and close to schools with easy access to wherever you need to go. Parks, schools and conveniences close by. Great custom lot opportunities.
- Type:
- Single Family
- Sq.Ft.:
- 1,589
- Status:
- Active
- Beds:
- 4
- Lot size:
- 0.34 Acres
- Year built:
- 2016
- Baths:
- 3.00
- MLS#:
- 706591
ADDITIONAL INFORMATION
Welcome to this beautifully crafted 4-bedroom, 3-bathroom ranch home, showcasing exceptional woodwork details and upgraded finishes throughout. The main floor features 3 spacious bedrooms, including a luxurious primary suite, and a modern walk-in pantry. Enjoy the outdoors year-round on the covered deck, perfect for entertaining or relaxing. The fully finished basement adds even more living space with an additional bedroom, bathroom, and a wet bar, offering the perfect setup for hosting guests. The walkout design provides easy access to the large, fully fenced-in backyard, complete with a brand-new storage shed for all your outdoor needs. This home truly combines comfort, style, and functionality in a highly desirable setting. Don't miss the opportunity to make this your dream home!
- Type:
- Single Family
- Sq.Ft.:
- 2,151
- Status:
- Active
- Beds:
- 4
- Lot size:
- 0.29 Acres
- Year built:
- 2024
- Baths:
- 4.00
- MLS#:
- 706587
ADDITIONAL INFORMATION
Discover the epitome of tranquil living in this charming European inspired style ranch home nestled alongside the Otter Creek Golf Course. Boasting open concept living and large windows overlooking the course, this home offers a large master suite that passes through the laundry room. Another bedroom with ensuite sit behind the kitchen along with an office/flex space. 2 additional bedrooms, a full bathroom, and a large wet bar await you downstairs. Step outside to the expansive covered deck, ideal for entertaining or enjoying the sunrise. Experience the allure of golf course living with every glance. Your dream home awaits! All information obtained from Seller and public records.
$749,900
6313 NE Grant Lane Ankeny, IA 50021
- Type:
- Single Family
- Sq.Ft.:
- 2,272
- Status:
- Active
- Beds:
- 2
- Lot size:
- 0.13 Acres
- Year built:
- 2023
- Baths:
- 2.00
- MLS#:
- 706586
ADDITIONAL INFORMATION
California-Style Patio Home in Epcon Community, Iowa’s Premier Active Adult Community, in the Courtyard at Harvest Ridge. Elegantly designed with luxury, lifestyle, comfort & convenience! You’ll Fall in Love with this stunning custom ranch with zero entry at both the front & garage entrances. Home boasts over 2200 sf, modern upscale finishes, attention to details, & exceptional craftsmanship! Impressive, open family room features hardwood floors throughout with ample natural light & fireplace. Gourmet kitchen w white custom cabinetry, quartz counters, champagne bronze fixtures/hardware, all appliances, large island/breakfast bar, & spacious dining area leads to covered patio & huge open patio for outdoor entertaing & relaxing, backs to pond with fountain. Large Primary Bedroom Suite with tray ceiling, private sunroom, dual closets, private spa-like bathroom with heated floors, tile shower, & dual sinks. Another bedroom, 3/4th bath with tile shower. French doors to office/den. Convenient laundry rm. Oversized heated garage with epoxy floor. Convenient lifestyle with all necessities on one level, Gorgeous home & prime location! Nestled in a sought-after 55+ active adult community, enjoy resort-style amenities including a clubhouse with a pool, a fully-equipped gym, and pickleball courts. Home offers a vibrant lifestyle, combining low-maintenance living with endless opportunities for relaxation and recreation. All information obtained from Seller and public records.
$719,900
1319 NE 31st Street Ankeny, IA 50021
- Type:
- Single Family
- Sq.Ft.:
- 3,047
- Status:
- Active
- Beds:
- 4
- Lot size:
- 0.43 Acres
- Year built:
- 2003
- Baths:
- 4.00
- MLS#:
- 706585
ADDITIONAL INFORMATION
Welcome Home! This stunning 3047 sqft walkout 2 story offers unparalleled views of the golf course, perfect for both relaxing and entertaining. The floor plan design fills the space with natural light, featuring a spacious living area that connects seamlessly to a large kitchen where all appliances stay and ample counter space. Enjoy your morning coffee on the expansive deck overlooking lush greens. The main floor includes a large family room, formal dining, office, and piano room/formal living room. The 2nd floor offers a huge primary suite with large bath including a jet tub, shower and large closet. The walkout lower level provides an additional family room, wet bar/ game room and plenty of storage. With easy access to trails, golf courses, and interstate, this Home is a true gem! Don't miss your chance to make this house your Home today!
- Type:
- Condo
- Sq.Ft.:
- 1,056
- Status:
- Active
- Beds:
- 2
- Lot size:
- 0.01 Acres
- Year built:
- 2005
- Baths:
- 2.00
- MLS#:
- 706576
ADDITIONAL INFORMATION
This townhome boasts a prime location, offering easy access to highways 35/80 and an easy commute to Downtown Des Moines. Plus a wealth of amenities, including dining options, financial institutions, and essential services. A brief drive leads to the vibrant District at Prairie Trail, featuring a diverse array of culinary delights and entertainment venues. The main level features a kitchen with generous pantry space, cozy dining area, inviting living room with large windows, & full bathroom. All kitchen appliances are included. 2 generously sized bedrooms, one with a walk-in closet, a second full bathroom,& laundry room are located on the upper level.The 2-car tuck-under garage ensures easy grocery transportation. NEW LVP flooring in the laundry room & hall bath. Investor friendly. Low HOA fees. Great walking paths that lead you to the nearby Ankeny Dog Park. All appliances stay. Seller providing a carpet allowance
$525,000
4015 SW 5th Court Ankeny, IA 50023
- Type:
- Single Family
- Sq.Ft.:
- 1,717
- Status:
- Active
- Beds:
- 5
- Lot size:
- 0.39 Acres
- Year built:
- 2013
- Baths:
- 4.00
- MLS#:
- 706574
ADDITIONAL INFORMATION
Welcome to this stunning ranch home in a desirable neighborhood. The curb appeal is wonderful. Situated in a cul-de-sac, this home offers comfort and style. Guests are greeted by a charming covered front porch. As you step inside, the large entry has room for everyone to enter. The stunning birch hardwood floors add warmth and character. Down a short hall, the home opens to a beautiful living space complete with popular white cabinetry and trim, a dining area, and spacious family room with fireplace. An open stairwell is also accented in birch trim. The lovely views of mature trees out these windows and from the covered deck are a great way to relax and unwind. Designed for everyday ease, the drop zone, powder room, and laundry with sink are all situated off the garage entrance. The split bedroom plan offers 2 nice sized bedrooms and a bath at the front of the home with the primary suite off the family room. The ensuite features a double sink, tiled shower/water closet, and walk in closet. The family room in the lower level offers plenty of light with the daylight windows. Two additional bedrooms and a full bath are located here. Tons of storage make this level a dream. There's even a space to add a bar if you'd like. Geothermal heating and cooling ensure year-round energy savings. The irrigated lawn is easy to care for. Imagine the holidays in this beautiful home!
$252,900
1211 SE Birch Lane Ankeny, IA 50021
- Type:
- Condo
- Sq.Ft.:
- 1,324
- Status:
- Active
- Beds:
- 2
- Lot size:
- 0.05 Acres
- Year built:
- 2004
- Baths:
- 2.00
- MLS#:
- 706563
ADDITIONAL INFORMATION
2 bedroom, 2 bath ranch townhome, new carpet, new paint throughout. New furnace and A/C, new roof after Duracheo. End unit, 1 owner, spacious open floor plan between living room and kitchen. Easy access to I-235, Delaware Shopping & Oralabor access to the District. Epoxy garage flooring and shelving.
- Type:
- Single Family
- Sq.Ft.:
- 1,484
- Status:
- Active
- Beds:
- 4
- Lot size:
- 0.23 Acres
- Year built:
- 2010
- Baths:
- 4.00
- MLS#:
- 706556
ADDITIONAL INFORMATION
Welcome to this home located in the SW side of Ankeny. This 3-bedroom, 3.5-bathroom property offers the perfect blend of comfort and functionality, lower level you will find an living area, full bathroom and office/bedroom. All information obtained from seller and public records.
- Type:
- Condo
- Sq.Ft.:
- 1,162
- Status:
- Active
- Beds:
- 3
- Lot size:
- 0.08 Acres
- Year built:
- 1997
- Baths:
- 3.00
- MLS#:
- 706540
ADDITIONAL INFORMATION
This townhome is so much larger than what it looks like. Tucked away with an amazing view out the back windows! 1 full bedroom with a huge walk in closet on the main level. Also, a nice sized office. Freshly painted and carpet on the main level. The fireplace in the living room is stunning! This townhome is unique because there is a 4 season room off the living room. Basement is fully finished with a large family room, bedroom and bathroom with a bubbler tub! This is a walk out with a trail right behind. This townhome is so peaceful and you can hear all the birds! Come check it out before it is sold!
$525,000
2404 NE 17th Street Ankeny, IA 50021
- Type:
- Single Family
- Sq.Ft.:
- 1,815
- Status:
- Active
- Beds:
- 5
- Lot size:
- 0.21 Acres
- Year built:
- 2015
- Baths:
- 3.00
- MLS#:
- 706546
ADDITIONAL INFORMATION
Wonderful 5 BR/3 bath ranch in Ankeny's highly-sought-after Deer Creek neighborhood! The main floor features hardwood floors and painted woodwork. There are three bedrooms and a full hall bath on the main level, including a huge master suite with tile shower, dual vanity and a big walk-in closet. The kitchen has a pantry, generous island with seating as well as an eat-in area. There is a formal living room with fireplace and main floor laundry room/mudroom area leading to the 3-car attached garage. The lower level has two additional big bedrooms, a 3/4 bath and a huge storage area/workshop. Outside, this south-facing home has a fully fenced yard with recently stained deck and is steps from the walking path/bike trail and the Deer Creek Park. This home has been well-maintained and cared for. All information obtained from Seller & public records.
- Type:
- Single Family
- Sq.Ft.:
- 2,093
- Status:
- Active
- Beds:
- 5
- Lot size:
- 0.29 Acres
- Year built:
- 2023
- Baths:
- 5.00
- MLS#:
- 706517
ADDITIONAL INFORMATION
- Type:
- Single Family
- Sq.Ft.:
- 2,628
- Status:
- Active
- Beds:
- 5
- Lot size:
- 0.22 Acres
- Year built:
- 2024
- Baths:
- 4.00
- MLS#:
- 706401
ADDITIONAL INFORMATION
Plan: (Aria). Destiny Homes presents the brand new ARIA floor plan in Centennial Estates. The ARIA, features 5 bedrooms, 4 baths, and over 2600 square feet of gorgeous living space. Upon entry to the Aria, you will find the switch back stair case and a bonus room that could be a study, office or bedroom that has access to a full private bath. The great room features LVP flooring, huge windows, a fireplace, and LVP flooring throughout the living areas on the main. The kitchen features Legacy soft-close cabinets, quartz countertop and stainless steel appliances. The family size dining area has sliders to the large backyard. The back entry has a drop zone, pantry and coat closet. The second level includes the spacious ensuite massive walk-in closet, with direct laundry access. a soaking tub and walk-in tiled shower. Additionally, the 2nd bedroom has private bath and bedrooms 3 & 4 share 3rd bath on 2nd level. Striking the perfect balance between quality and efficiency, your path to homeownership starts right now. Color Plus Hardie Siding, board and batten exterior, Energy Star Rated and 2 Year Extended Warranty. Ask about $2,000 in closing costs provided by a preferred lender.
- Type:
- Condo
- Sq.Ft.:
- 1,128
- Status:
- Active
- Beds:
- 2
- Lot size:
- 2.62 Acres
- Year built:
- 2014
- Baths:
- 2.00
- MLS#:
- 706500
ADDITIONAL INFORMATION
Nestled in one of Ankeny's premier 55+ communities, this spacious 2nd-floor unit in the Vintage HIlls Cooperative of Prairie Trail offers independent senior living. Within walking distance to all that Prairie Trail that offers shops, restaurants, theater, library, and local festivities? The corner unit looks over the pond side and has 1,128 sq. ft. of comfortable living space. The layout features a bright, cheery living area with grand ceilings, a dining area, and access to a covered terrace/patio perfect for grilling or relaxing with friends. The kitchen is equipped with ample cabinetry and generous counter space. The master bedroom includes a walk-in closet, while the second bedroom has a 3/4 bath shared with the living room. The unit has a spacious storage/laundry room. Additional perks include a parking stall with a storage unit, access to a workshop, a car wash, an elevator or stair option, a workout room, and a community library. Residents can also enjoy a large dining room, a smaller conference room, a guest room available for rent, and expansive patios and private decks. With full-time maintenance, security, cleaning services, and on-site management, this move-in-ready unit comes complete with all appliances, including a washer and dryer, and brand-new carpet throughout. Call today to schedule your tour and discover the benefits of this vibrant cooperative community!
$630,000
1414 NE 51st Street Ankeny, IA 50021
- Type:
- Single Family
- Sq.Ft.:
- 2,458
- Status:
- Active
- Beds:
- 5
- Lot size:
- 0.31 Acres
- Year built:
- 2015
- Baths:
- 5.00
- MLS#:
- 706465
ADDITIONAL INFORMATION
Golf Course Living? With over 3,100 of finished sq ft of 2x6 construction. The main level features an office, drop zone with bench, ½ bathroom, floor to ceiling stone with electric fireplace in living room & a large dining area. The kitchen has a gas stove with a hood, granite counters & a nice sized walk-in pantry. Upstairs you will find a master BR with a trayed ceiling, en suite bathroom has an fully tiled shower, jetted tub, dual sinks, granite countertops & a nice sized closet with organized shelving. There are 3 more BRs upstairs, one with a private bathroom & the other two share a jack & jill bathroom. The laundry room completes the 2nd level with cabinets, sink & granite counters. The daylight basement has been finished with a family room, large BR & a full bathroom. The lower level has had all new flooring within the last year. The backyard is perfect for a pool, playset, sport court or even better yet all three. Enjoy the screened/covered deck & the beautiful newer paver patio with a firepit, pergola w/ an electric cover, built-in kitchen. Home has solar panels & the home is wired for a generator. Home backs to a beautiful pond & Otter Creek golf course. Close access to interstate to for easy commuting around the metro. Also minutes to Costco and planned future development. All information obtained from Seller and public records.
- Type:
- Single Family
- Sq.Ft.:
- 964
- Status:
- Active
- Beds:
- 4
- Lot size:
- 0.19 Acres
- Year built:
- 1978
- Baths:
- 2.00
- MLS#:
- 706456
ADDITIONAL INFORMATION
Welcome to your dream home! This beautifully renovated 4-bedroom, 2-bathroom split foyer residence boasts 964 sq ft of stylish living space, perfect for modern comfort and convenience. Step inside to discover a stunning, completely updated kitchen featuring elegant white cabinetry, a large island ideal for entertaining, and sleek stainless steel appliances that make cooking a delight. The upper level includes one bedroom and a full bathroom, while the lower level offers an additional two bedrooms and a second bathroom, providing flexibility for guests or a home office. Enjoy outdoor living with a generous deck overlooking your fully fenced yard, perfect for pets, play, or summer barbecues. The attached two-car garage provides ample storage and convenience, while a separate storage shed adds even more space for your tools and toys. Other recent updates to the home include: New roof & gutters 2018, new siding and all windows replaced 2017, water heater 2018, deck 2019. Don't miss this opportunity to own a beautifully updated home with all the amenities you desire. Schedule your showing today!
$525,000
2317 NW 75th Avenue Ankeny, IA 50023
- Type:
- Single Family
- Sq.Ft.:
- 1,892
- Status:
- Active
- Beds:
- 5
- Lot size:
- 0.97 Acres
- Year built:
- 2002
- Baths:
- 3.00
- MLS#:
- 706454
ADDITIONAL INFORMATION
Live the country life in the center of town! Just under an acre completely fenced yard where you can begin your dreams of adding a huge garage, a private oasis with a pool or simply enjoy the open space. You will love this spacious ranch home with FOUR nicely sized bedrooms on the main level and an additional 5th bedroom in your lower level. Your main level has newer hardwood floors throughout, updated kitchen countertops, newer appliances and fresh interior paint. Your Primary Suite is spacious and the ensuite is simply spectacular with a jetted tub to relax in after a long day. Your lower level is huge with tons of space to entertain and relax. Outside is a dream with a newer deck, completely fenced flat yard plus a separate fenced side yard. Come live in town with the country feel while enjoying privacy and space while being 5 minutes to the grocery store, shopping, Prairie Trail and convenient access to the interstate! Seller has a VA loan with the possibility to assume.
- Type:
- Single Family
- Sq.Ft.:
- 1,500
- Status:
- Active
- Beds:
- 3
- Lot size:
- 0.16 Acres
- Year built:
- 2024
- Baths:
- 3.00
- MLS#:
- 706447
ADDITIONAL INFORMATION
Open Weekly: Wed & Thurs: 11AM-3PM, Sat: 9AM-Noon, & Sun 1PM-4PM. ATTENTION: Greenland Homes now includes ALL Appliances: Stove, Microwave, Dishwasher, Fridge, & Washer/Dryer! Ask about our 2 Year Rate Promo through our preferred lender! Must close by year end. Welcome to your new home, the Reagan, a charming two-story, built by Greenland Homes. This 1500 sq ft abode offers a perfect blend of comfort and functionality, designed to meet your every need. As you approach, you'll be greeted by the sight of a spacious front patio, inviting you to sit back and savor a cup of coffee or enjoy the outdoors. Stepping inside, the main level of the Reagan is thoughtfully laid out to cater to your daily life. A home office, nestled on this floor, offers a quiet space for productivity and creativity, making it an ideal place for remote work or personal projects. The second level is dedicated to your privacy and comfort. Here, you'll discover three well-appointed bedrooms, each offering ample space and natural light. Additionally, you'll find the convenience of a laundry area on this floor, making chores a breeze. The basement of the Reagan is stubbed for a future bathroom, allowing for the possibility of creating additional living space or a recreation area according to your preferences and needs. Control your home's security with the touch of a button on your smartphone; front door lock, thermostat, front lights, and garage door opener.
$335,000
1128 SW 50th Street Ankeny, IA 50023
- Type:
- Single Family
- Sq.Ft.:
- 1,588
- Status:
- Active
- Beds:
- 3
- Lot size:
- 0.33 Acres
- Year built:
- 2010
- Baths:
- 3.00
- MLS#:
- 706436
ADDITIONAL INFORMATION
"Don't miss this great listing! This well maintained home is located on a low-traffic, horseshoe cul-de-sac on a corner lot that's great for kids. It has a kitchen with new stainless steel appliances, a dining area with a slider that leads to a large fenced yard and garden shed. The main floor has a great room with a fireplace, a front room perfect for an office or playroom, and half bath. On the second floor, there are 3 bedrooms and a full bath. The large master has an on suite bathroom and walk-in closet. There is new carpet on the top two floors. The lower level is finished with a large family room and lots of storage."
$500,000
3604 NE 11th Street Ankeny, IA 50021
- Type:
- Single Family
- Sq.Ft.:
- 1,561
- Status:
- Active
- Beds:
- 5
- Lot size:
- 0.22 Acres
- Year built:
- 2021
- Baths:
- 3.00
- MLS#:
- 706350
ADDITIONAL INFORMATION
Exceptional home designed with upscale features for casual yet elegant living. A beautiful entry leads to a great room with an amazing floor to ceiling stone fireplace. This builder does not disappoint! Great finish to their build, attention to detail. Textured walls and oversized windows giving tons of natural sunlight! Roomy open concept gourmet kitchen with high end appliances, soft close cabinetry, quartz countertops and large pantry. Drop zone in laundry area off the kitchen for easy access. You can dine with view of your covered deck which will be great for your morning coffee or evening entertaining overlooking your fully fenced backyard. You will love the inviting large primary suite, tiled 3/4 bath w/large walk-in closet and tiled walk-in shower. 2 additional nice sized bedrooms and full bath finish the main level. Lower level is perfect for gatherings with a family room, 2 large bedrooms and full bath. There is plenty of space for more future finish or storage. Don't forget to check out the storage lovers dream shelves in the unfinished area! Deer Creek Park within walking distance that will give you access to walking trails, playset, and a basketball court right in your own neighborhood. Conveniently located with easy access to the interstate. Truly Ankeny living at it's finest while being situated in a private area of town! This is a must see! Call your agent for a private showing!
$305,000
3408 SE Plum Court Ankeny, IA 50021
- Type:
- Single Family
- Sq.Ft.:
- 1,428
- Status:
- Active
- Beds:
- 3
- Lot size:
- 0.37 Acres
- Year built:
- 2003
- Baths:
- 3.00
- MLS#:
- 706393
ADDITIONAL INFORMATION
Great Ankeny 2 story sitting on a quiet cul-de-sac backing to trees with quick access to Des Moines. You'll love the large living room with built-ins that flows nicely to the updated kitchen and dining area. Upstairs you find the 3 bedrooms all of good size. The master suite is great with private bath and walk-in closet with custom built shelving. The basement has additional finish with a great family room and office area that could also be a non-conforming bedroom. The backyard has lots to enjoy including a multi-tiered deck built around the great pool perfect for summer enjoyment. There is an additional area of fruit trees plus a ton of lawn space for all your outdoor fun. Schedule your showing today!
$439,900
5002 NW 5th Street Ankeny, IA 50023
- Type:
- Single Family
- Sq.Ft.:
- 2,196
- Status:
- Active
- Beds:
- 4
- Lot size:
- 0.27 Acres
- Year built:
- 2011
- Baths:
- 4.00
- MLS#:
- 706361
ADDITIONAL INFORMATION
2,196 square foot ranch home offering 4 bedrooms and 4 bathrooms is now available in NW Ankeny! Enter the home to be greeted by wide entry way leading into the living room with gas fireplace. The kitchen features timeless cabinets, stainless steel appliances and a breakfast bar overlooking dining area. Designated office space with French doors leads to hallway where you will find two bedrooms and large bathroom with double vanity. On the other side of the home is a primary bedroom with walk-in closet, double vanity ensuite, additional bathroom and a great size laundry room. Lower level is partially finished with additional bedroom and bathroom, is plumbed for a wet bar and offers spacious open area perfect for entertaining. This home also features a deck overlooking a fully fenced yard, two car garage, Geothermal and is close to parks, trails and Saylorville Lake.

This information is provided exclusively for consumers’ personal, non-commercial use, and may not be used for any purpose other than to identify prospective properties consumers may be interested in purchasing. This is deemed reliable but is not guaranteed accurate by the MLS. Copyright 2024 Des Moines Area Association of Realtors. All rights reserved.
Ankeny Real Estate
The median home value in Ankeny, IA is $335,750. This is higher than the county median home value of $247,000. The national median home value is $338,100. The average price of homes sold in Ankeny, IA is $335,750. Approximately 68.64% of Ankeny homes are owned, compared to 26.99% rented, while 4.37% are vacant. Ankeny real estate listings include condos, townhomes, and single family homes for sale. Commercial properties are also available. If you see a property you’re interested in, contact a Ankeny real estate agent to arrange a tour today!
Ankeny, Iowa has a population of 66,346. Ankeny is more family-centric than the surrounding county with 46.08% of the households containing married families with children. The county average for households married with children is 34.53%.
The median household income in Ankeny, Iowa is $92,959. The median household income for the surrounding county is $73,015 compared to the national median of $69,021. The median age of people living in Ankeny is 32.9 years.
Ankeny Weather
The average high temperature in July is 85.8 degrees, with an average low temperature in January of 12.4 degrees. The average rainfall is approximately 35.9 inches per year, with 33.9 inches of snow per year.
