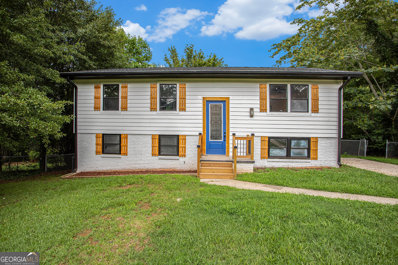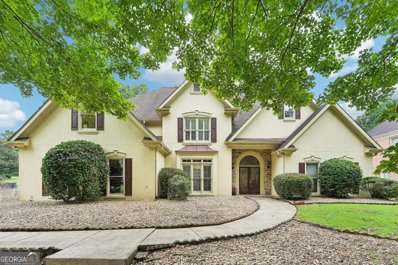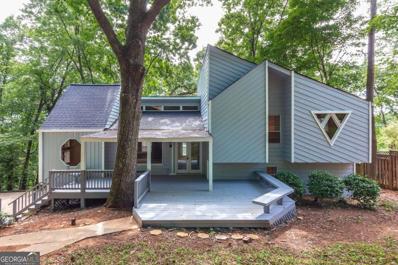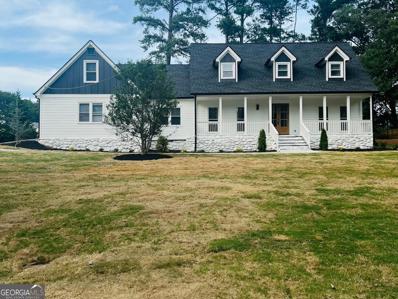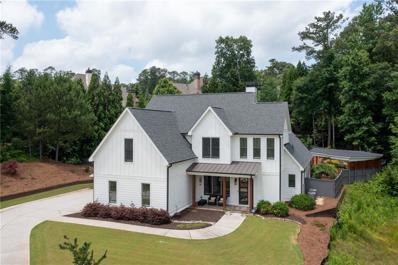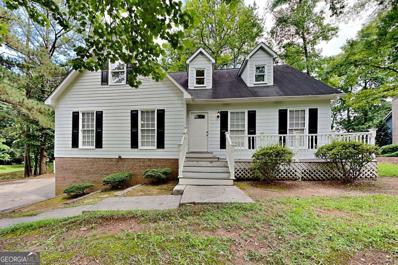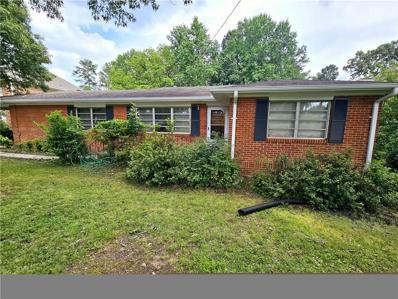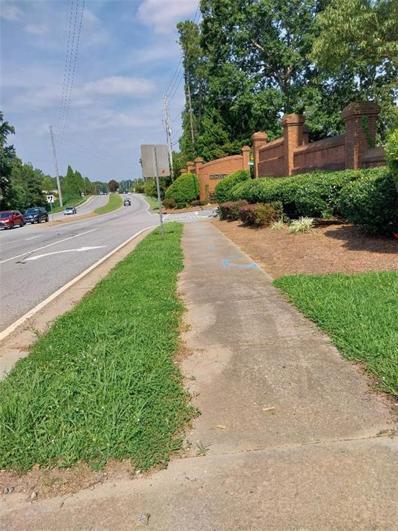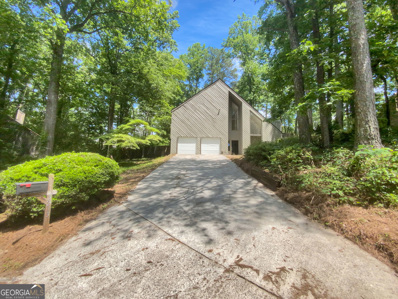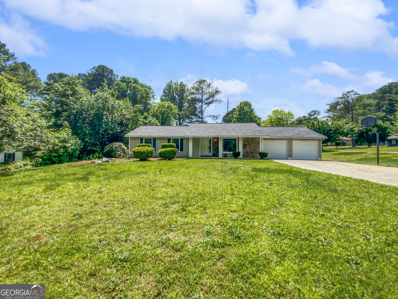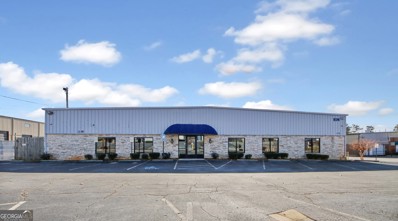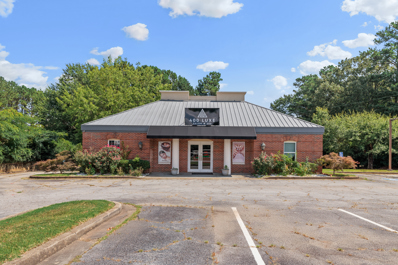Marietta GA Homes for Rent
$384,900
942 Azalea Circle Marietta, GA 30062
- Type:
- Single Family
- Sq.Ft.:
- 1,980
- Status:
- Active
- Beds:
- 4
- Lot size:
- 0.16 Acres
- Year built:
- 1961
- Baths:
- 2.00
- MLS#:
- 10349092
- Subdivision:
- Eastwood Forest
ADDITIONAL INFORMATION
Welcome to your future family home in the peaceful and friendly neighborhood of Eastwood Forest. This beautifully renovated split-level home offers a perfect blend of modern updates and spacious living. Every detail has been thoughtfully updated, including the HVAC system, plumbing, floors, and roof, ensuring a worry-free and move-in experience. Three bedrooms and one full bathroom are located upstairs. The bedrooms vary in size, accommodating various needs. The fourth bedroom and an additional full bathroom are situated in the basement, which can double as a master suite. The kitchen boasts brand new stainless steel appliances, stylish black accents, and charming new cabinetry. The space is filled with natural light from surrounding windows and seamlessly flows into the living room, creating an inviting open-concept layout. The living room, enhanced with brand new chandeliers, serves as the social hub of the home, perfect for family dinners and events. Enjoy a huge fenced backyard, offering plenty of space for outdoor activities and relaxation. With no HOA restrictions and a motivated seller willing to consider all offers, this home is a fantastic opportunity. The furniture shown has been virtually generated to help you envision your future home. Don't miss out ---schedule a tour today!!
- Type:
- Single Family
- Sq.Ft.:
- 4,110
- Status:
- Active
- Beds:
- 4
- Lot size:
- 0.34 Acres
- Year built:
- 1997
- Baths:
- 4.00
- MLS#:
- 10345576
- Subdivision:
- Lost Forrest
ADDITIONAL INFORMATION
This beautiful home offers a $15,000 contribution towards closing costs for a rate buy-down, reducing your monthly mortgage payments. This home stands out with more space, soaring ceilings, and a low-maintenance yard. The open-concept kitchen seamlessly connects to the family room, creating an ideal space for entertaining and everyday living. The easy access to the patio makes it a great spot for morning coffee or evening relaxation. The kitchen features elegant gray cabinetry, sleek granite countertops, and stainless steel appliances, including an updated cooktop and dishwasher. An extra-large pantry with automatic lighting and a versatile Butler's pantry provide ample storage and the perfect space for a coffee bar or additional storage between the kitchen and dining room. The main level impresses with a two-story entryway and beautiful hardwood floors throughout. The primary bedroom is a luxurious retreat, featuring a cozy fireplace, private access to the backyard patio, and a spa-like bathroom with double vanities, a large shower, and a soaking tub. The custom walk-in closet offers abundant storage. A formal living room adds flexibility as a sitting room or library. The spacious dining room is perfect for hosting gatherings, while the well-designed laundry room, with plenty of cabinetry and a sink, can also be converted into a mudroom with exterior access. Upstairs, a cozy loft with built-in shelving provides a perfect home office, reading nook, or library. The bedrooms include one with an ensuite bathroom, while the other two share a large Jack-and-Jill bathroom. A versatile bonus room offers endless possibilities, such as a teen hangout or playroom. Outside, the landscaped backyard features terraced stone retaining walls and a spacious patio, perfect for outdoor entertaining. The corner lot includes a side-entry 3-car garage and low-maintenance garden beds. Lost Forrest offers a pool, tennis and pickleball courts, and social activities throughout the year, making this more than just a home-it's a lifestyle.
$1,475,000
3239 Lost Mill Trace Marietta, GA 30062
- Type:
- Single Family
- Sq.Ft.:
- 5,766
- Status:
- Active
- Beds:
- 6
- Lot size:
- 0.31 Acres
- Year built:
- 2012
- Baths:
- 6.00
- MLS#:
- 7417195
- Subdivision:
- THE PRESERVE AT LOST MILL TRACE
ADDITIONAL INFORMATION
Welcome to this exquisite 6-bedroom, 6-bath residence nestled in a serene cul-de-sac within the highly sought-after Walton High School district of East Cobb. This beautiful four-sided brick home with charming stone accents offers durability and curb appeal. Inside, hardwood floors extend throughout, enhancing the inviting atmosphere. The main floor features a guest room with a full bath, a vaulted keeping room, and formal areas with coffered ceilings. The gourmet island kitchen is a chef's dream, equipped with white cabinets and Kitchen Aid appliances. Recently updated with fresh interior and exterior paint, as well as modern lighting, this home is truly move-in ready. The main floor office can easily be converted into an art studio or home gym, providing flexible space for your needs. Throughout the home, 10-foot ceilings adorned with decorative crown moldings and trim baseboards add elegance to every room. Real wood faux blinds enhance privacy and style. Upstairs, you’ll find four generously sized bedrooms, a Jack and Jill bathroom, and a fantastic media room—perfect for family movie nights. The second-floor laundry room includes a new washer and dryer for added convenience. The finished basement feels like a second home, featuring a full kitchen, great room, theater, bedroom, and laundry room. Luxury finishes, including upgraded granite, cabinets, vanities, tile floors, and a wired entertainment system, elevate this space. Modern stainless-steel appliances and an additional washer/dryer with a mop sink add practicality. The outdoor area is designed for entertainment, featuring a large seating area with a stone backdrop, an outdoor grill with gas connections, a range, a hot water sink, and additional outlets. This versatile space is perfect for basketball drills, games, or social gatherings, all while surrounded by trees for privacy. Located within walking distance to Dodgen Middle School and Walton High School, The Preserve at Lost Mill Trace features a walking trail leading to a resident-only soccer field and a scenic riverbed along Sewell Mill Creek. With top-rated schools, nearby amenities, and numerous highlights, this home is situated in one of East Cobb's most desirable neighborhoods. Don’t miss this incredible opportunity to make this dream home yours!
- Type:
- Single Family
- Sq.Ft.:
- 2,400
- Status:
- Active
- Beds:
- 4
- Lot size:
- 0.25 Acres
- Year built:
- 1978
- Baths:
- 3.00
- MLS#:
- 7418254
- Subdivision:
- Holly Spgs East
ADDITIONAL INFORMATION
Discover your ideal home in the heart of the prestigious East Cobb Pope high school district! This spacious home has 4 bedrooms, 3 bathrooms and 2 garages, offering the perfect space for your family. Open concept, beautiful floors and fresh paint, new kitchen with stainless steel appliances and quartz countertops, new bathrooms with ceramic tile floors. Enjoy a prime location close to great schools and all the amenities you need, don't miss the opportunity to live in this amazing neighborhood!
- Type:
- Single Family
- Sq.Ft.:
- 2,309
- Status:
- Active
- Beds:
- 3
- Lot size:
- 0.25 Acres
- Year built:
- 1977
- Baths:
- 3.00
- MLS#:
- 10332656
- Subdivision:
- Piedmont Bend
ADDITIONAL INFORMATION
Lots of natural light in this contemporary 3 bed, 3 bath, 2,309 sqft home in Marietta!
- Type:
- Mixed Use
- Sq.Ft.:
- n/a
- Status:
- Active
- Beds:
- n/a
- Lot size:
- 0.41 Acres
- Year built:
- 1986
- Baths:
- MLS#:
- 7412194
ADDITIONAL INFORMATION
FOR LEASE Commercial / Industrial / Warehouse / Office / Retail /Mixed Use Building, Total of ~5113 SF, which includes mezzanine Office Space. Year Built 1986 on ~0.41ac. Great Opportunity for Commercial Service Industry Users, Retail & Office-Industrial Users. Includes: (2) 14' tall, roll up overhead doors and 18' Clear Height Warehouse Height. 19 marked parking spaces. Fenced on left side & rear. Connected to City Sewer & Owner believes all utilities are available. Easy access to I-75, Roswell Road, Cobb Parkway (US-41) & North Marietta Loop. Minimum lease term 36 months, Owner prefers substantially longer term. Deal Dependant. Shown by appointment only - Agent Assisted Showings minimum 24 hour notice required. NO Lockbox - Please submit request by text / email including desired use type / business type etc Tenant improvements can be negotiated to customize space. Zoned CRC Community Retail Commercial City of Marietta VIDEO: https://bit.ly/51ChertRdvTPT061924
- Type:
- Single Family
- Sq.Ft.:
- 2,272
- Status:
- Active
- Beds:
- 4
- Lot size:
- 0.37 Acres
- Year built:
- 1986
- Baths:
- 3.00
- MLS#:
- 10327750
- Subdivision:
- Greyson Knoll
ADDITIONAL INFORMATION
An outstanding property nestled in Greyson Knoll, featuring modern amenities and classic elegance. Meticulously maintained and stylishly updated with impressive living spaces and gorgeous curb appeal. The spacious gourmet kitchen is a chef's dream, featuring stunning granite countertops, a new microwave, dishwasher, and kitchen faucet, and huge pantry. The breakfast area features a wall of windows, allowing for streams of sunlight. The interior has been freshly painted, including the cozy fireside den, plus a refurbished wet bar. All-new light fixtures and new hardwood floors. The owner's suite serves as a luxurious retreat, with a trey ceiling, and complete with a spacious spa bath, including double vanities, separate tub and shower, ideal for relaxation. The exterior boasts recent paint, new siding, and a freshly painted brick facade, ensuring a pristine appearance. All windows and doors have been replaced, with new window treatments, garage doors, and front doors enhancing the homeCOs curb appeal. A new upstairs HVAC system has been installed. The attic, mostly decked in, provides substantial storage capability with extra insulation. The oversized 2-1/2 car side-entry garage features a separate A/C workshop, offering ample space for projects and storage. Additional upgrades include new carpet throughout the upstairs, updated bathrooms with modern fixtures, and upgraded pantry and laundry room doors. The house is also equipped with a comprehensive water filtration system. Enjoy the large backyard from your freshly sealed oversize deck, perfect for entertaining or unwinding. Move-in ready with top notch schools and close to everything.
- Type:
- Single Family
- Sq.Ft.:
- n/a
- Status:
- Active
- Beds:
- 4
- Lot size:
- 0.58 Acres
- Year built:
- 1972
- Baths:
- 5.00
- MLS#:
- 10321892
- Subdivision:
- SAINT ANDREWS
ADDITIONAL INFORMATION
Welcome to this exquisite 4-bedroom, 5-bathroom remodeled home that offers a perfect combination of modern luxury and classic charm. This two-story home features a spacious open floor plan, with a cozy fireplace as the focal point of the living area, creating a warm and inviting atmosphere for gatherings and relaxation. The kitchen is a chef's dream, boasting high-end appliances, custom cabinetry, bay window and sleek countertops. Adjacent to the kitchen is the dining area, perfect for enjoying meals with family and friends. The master suite has a walkin closet inside of the bathroom which also has a double vanity. This home has double garage and a stairway that leads to a bonus room on the upper level. Outside, the front yard is beautifully landscaped, enhancing the curb appeal of the home. The back yard offers a private oasis with a spacious patio area, ideal for outdoor entertaining and relaxation. The highlight of this home is the huge bonus room, offering endless possibilities for customization to suit your lifestyle. Located in a desirable neighborhood, this home is surrounded by great schools, top-rated restaurants, and a nearby hospital, providing convenience and peace of mind for you and your family. Whether you're looking for a quiet retreat or a space to entertain, this remodeled home offers the perfect blend of luxury and functionality in an unbeatable location.
- Type:
- Single Family
- Sq.Ft.:
- 2,943
- Status:
- Active
- Beds:
- 5
- Lot size:
- 1.89 Acres
- Year built:
- 2024
- Baths:
- 5.00
- MLS#:
- 10321290
- Subdivision:
- Waterfront
ADDITIONAL INFORMATION
New Construction - Modern farmhouse plan that has 5 Bedrooms & 5 Full Bathrooms. Property features an open kitchen, Quartz Counter tops, Tile back splash, SS appliances, double oven, gas cook-top, Large Island w/ views to the family room. Full bed/bath on the main level. Large owner's suite and private owner's bath with large walk-In closet, freestanding tub. Laundry on the upper level. Large two car garage plus flat level back yard! 1.89-acre lot, quiet neighborhood with NO HOA, easy highway access, and incredible price!!! Southern Living Custom Builder Estimate completion December 2024.
$1,550,000
2193 Bliss Lane Marietta, GA 30062
- Type:
- Single Family
- Sq.Ft.:
- 4,171
- Status:
- Active
- Beds:
- 4
- Lot size:
- 0.48 Acres
- Year built:
- 2020
- Baths:
- 5.00
- MLS#:
- 7400579
- Subdivision:
- Birch Grove
ADDITIONAL INFORMATION
Welcome to this STUNNING Home and RARE OPPORTUNITY in East Cobb, This is a Custom Buit Home.. Four Years Young Construction, served by Top Schools! From the moment you step into the light-filled two-story foyer you’ll love the Open Flow and the high-end Custom Finishes that you WON’T find in the area’s new construction. Custome built Craftsman Home. Features include a luxurious Owner’s Suite on Main, quartz counters, restaurant sized island, tile backsplash, Thermador Stove, gorgeous lighting vent-hood. Entertain with ease with the Kitchen open to the Great Room, Sunroom AND the spacious Family Room, Two fireplace Open Concept Living. Doors that flow onto a private stone patio AND Serene Large Covered Porch Awaiting your TV and Space for a Green Egg. Bull Grill ready to Host dinner parties Inside or Outside, on cool night you have your own fire Pit. Irrigation system and Professional Lights Surrounding the Beautiful Trees and Flowers. Two Fireplace, Built-in Bookshelves. Start and end each day in the serenity of your Back Yard in Your Massive Covered Porch overlooking the Beautiful Garden, Rain or Shine. Spa-Air Tub, His and Hers Walk- In Closets and glorious Custom Closet. If you work from home, you’ll have multiple options for comfortable and private offices. And there’s a GETAWAY upstairs Living Room/Media Room, Office, or Additional Bedroom, Custom Shutters, Shiplap, Lighting, Bookcase, closets and Garage Lockers, Epoxy flooring and Additional refrigerator. Wine Fridge, Ice Maker, Drawer Microwave, Shelving in Drawers, So many upgrades, Just move in and Done. This Dream Home has 12-foot ceilings on main and 10-foot ceilings Upstairs. Your HOA Dues has Your Lawn Mowed...HOW LUCKY!!! This is an extraordinary opportunity to find a home of this size, quality and stature. Served by Timber Ridge Elementary, Dodgen Middle and Walton High, top rated schools recognized for excellence. Near Historic Roswell, Miles of glorious Chattahoochee Nature Trails, Top Restaurants/Shopping and easy access to I75/285/GA400. Wow! The lifestyle you deserve awaits! HURRY IN!
- Type:
- Single Family
- Sq.Ft.:
- 2,622
- Status:
- Active
- Beds:
- 4
- Lot size:
- 0.28 Acres
- Year built:
- 1980
- Baths:
- 2.00
- MLS#:
- 10314987
- Subdivision:
- Tall Pines
ADDITIONAL INFORMATION
Charming home in Marietta in lovely Tall Pines neighborhood!
- Type:
- Single Family
- Sq.Ft.:
- 1,510
- Status:
- Active
- Beds:
- 3
- Lot size:
- 0.64 Acres
- Year built:
- 1959
- Baths:
- 2.00
- MLS#:
- 7399723
ADDITIONAL INFORMATION
Prime Location Near Award-Winning Walton High School District! Nestled just minutes from the renowned Walton High School district, this charming brick and frame cottage offers the perfect blend of convenience and potential. Enjoy easy highway access and a wealth of nearby commercial amenities. Situated on a spacious lot, this traditional ranch-style home is waiting for your personal touch. With a little TLC, it can become an ideal residence or a smart investment property. Check county records for the exact lot size and explore the possibilities this ample land parcel offers. Step into a welcoming backyard with a well-maintained garden, perfect for outdoor relaxation. Inside, you'll find beautiful hardwood floors flowing throughout the home, enhancing its timeless appeal. Don’t miss out on this sweet home brimming with potential!
$499,900
1466 Varner Road Marietta, GA 30062
- Type:
- Single Family
- Sq.Ft.:
- 1,662
- Status:
- Active
- Beds:
- 3
- Lot size:
- 4.2 Acres
- Year built:
- 1940
- Baths:
- 2.00
- MLS#:
- 7396461
- Subdivision:
- HOMESITE
ADDITIONAL INFORMATION
$50,000 PRICE REDUCTION!!!ACCEPTING BACK UP OFFERS. LOCATION LOCATION, LOCATION. Bring your buyers and investors! If you're looking for land in Cobb County, this is it.. Owner says bring ALL OFFERS. Well below assessed value! This 1940 home sits on 4.2 Acres level acres, Zoned R4 . Walking distance to the Big Chicken, White Water and several other popular amenities. The property has been vacant since 2018, so no disclosures are available. The home is a fixer upper but so much potential for your buyer that wants privacy or the buyer that wants to invest in multi family options. No utilities will be turned on for a due diligence period. Home is being sold "AS IS.
$850,000
2672 Roswell Road Marietta, GA 30062
- Type:
- Land
- Sq.Ft.:
- n/a
- Status:
- Active
- Beds:
- n/a
- Lot size:
- 1.6 Acres
- Baths:
- MLS#:
- 7396503
- Subdivision:
- none
ADDITIONAL INFORMATION
Beautiful approx. 1.6 acres , close-in East Cobb. Zoned R-20, single family homes. Only need the surveyor to separate the land into two lots. Pretty hardwoods. Conv. to I75, the Braves, Marietta Square, excellent schools: Walton, Dodgen and East Side. Close to parks, Kennesaw University, public transportation, shopping, restaurants, Roswell, and Drs. No flood plain. Seller says to bring all offers.
Open House:
Wednesday, 11/13 8:00-7:00PM
- Type:
- Single Family
- Sq.Ft.:
- 1,960
- Status:
- Active
- Beds:
- 3
- Lot size:
- 0.24 Acres
- Year built:
- 1978
- Baths:
- 3.00
- MLS#:
- 10305771
- Subdivision:
- TIMBER BLUFF
ADDITIONAL INFORMATION
Welcome to this eloquent residence with numerous impressive amenities! The living area, featuring a cozy fireplace, seamlessly blends into the kitchen with a harmonizing neutral color scheme. The fresh interior paint enhances the aesthetic beauty of the home. The streamlined kitchen boasts all stainless steel appliances and an accent backsplash for a modern touch. Outside, the fenced-in backyard offers seclusion and privacy, with a private in-ground pool perfect for warm days. The spacious deck overlooks the serene setting, providing a relaxing spot for tranquility. Experience the richness and comfort this property offers, blending nature, convenience, and luxury into a lifestyle.
- Type:
- Land
- Sq.Ft.:
- n/a
- Status:
- Active
- Beds:
- n/a
- Lot size:
- 8.34 Acres
- Baths:
- MLS#:
- 10306247
- Subdivision:
- ASSEMBLAGE
ADDITIONAL INFORMATION
Home in need of repair. 3+ acres. Driveway is difficult to drive.
$529,000
1747 Canton Lane Marietta, GA 30062
- Type:
- Single Family
- Sq.Ft.:
- 2,436
- Status:
- Active
- Beds:
- 4
- Lot size:
- 0.51 Acres
- Year built:
- 1986
- Baths:
- 3.00
- MLS#:
- 10303726
- Subdivision:
- Olde Canton Chase
ADDITIONAL INFORMATION
Excellent school district! .* Welcome home to this lovingly maintained home in a great neighborhood. Top rated East Cobb schools. 4Beds/2.5 Bath/ Optional HOA, no rental restrictions!* fresh finished paint and New hardwood floors throughout the second floor. Separate dining-room, living, and family room. master , privet back yard you can enjoy* The breakfast room Is Amazing-Looking Private Level Wooded Lot.**Convenient location close to beautiful parks and shopping, less than 30 minutes to downtown Atlanta.**come and see the sweet home!!** SELLER CONTRIBUTES $10,000 TOWARDS BUYER'S CLOSING COSTS with full price offer.
$4,395,000
2585 Gelding Court NE Marietta, GA 30062
- Type:
- Land
- Sq.Ft.:
- n/a
- Status:
- Active
- Beds:
- n/a
- Lot size:
- 11.76 Acres
- Baths:
- MLS#:
- 7389510
- Subdivision:
- Pen Oak Farm ~ 11.759 Acres
ADDITIONAL INFORMATION
PRIME DEVELOPMENT OPPORTUNITY- 11.76 Acres of POSSIBILITY (plus potential to add additional acreage). Finally, an exceptional opportunity to own the LARGEST SINGLE PARCEL of land ZONED R20 to be sold in the heart of E. Cobb in recent memory! This one-of-a-kind sprawling 11.759 acre canvas can be subdivided or developed for even more possibilities. As a matter of fact, a lot of the leg work for development has been initiated and lined up for the LDP (LDP not submitted but reach out to agent for extensive due diligence package and details). Even more possibilities to expand acreage to create an even larger subdivision. With adequate sewer and water lines and ease of access to utilities, coupled with a $72 million-dollar high school renovation/replacement project further increasing its long term value, now is the time to capitalize on this rare opportunity to build your dream neighborhood. You can either keep the house as a community clubhouse or sell independently. Currently this already-cleared acreage hosts 5 paddocks and an on-site 220' x 125' irrigated arena with all-weather footing and sound system; along with an 8-stall "show" barn complete with 2 wash racks, tack room, feed room, hay storage, charming pub, office and barn apartment with kitchenette and plenty of space for trailer/equipment. If horses aren't your thing, enjoy endless possibilities by converting the barn into a separate house for multigenerational living; event venue; recreation retreat; warehouse; storage for the car or toy collector in you. Since the house is located toward the very back of the property and its zoned R20, the opportunity to use the rest of the land for your heart's desire is now easier than ever. Located in top-tier E. Cobb schools, 9 miles to Braves stadium, near shopping, dining, entertainment and more, yet offering a sense of freedom and unparalleled privacy, security and seclusion from the bustle of city life without sacrificing location. You must experience this in person, but until then see the epic preview via YouTube and look up: "The Manor at Pen Oak by Winter Baserva"
Open House:
Wednesday, 11/13 8:00-7:00PM
- Type:
- Single Family
- Sq.Ft.:
- 1,869
- Status:
- Active
- Beds:
- 3
- Lot size:
- 0.26 Acres
- Year built:
- 1975
- Baths:
- 2.00
- MLS#:
- 10302841
- Subdivision:
- ROBYN VALLEY
ADDITIONAL INFORMATION
Welcome to this stunning home that has been tastefully remodeled with a meticulous attention to detail. The uplifting natural light, fresh interior paint, and serene neutral color scheme create a comfortable ambiance as soon as you enter. The kitchen, with its accent backsplash and stainless steel appliances, serves as the heart of the home, exuding both style and functionality. The double closets in the primary bedroom, ensure everything has a place. The modern upgrades, including partial flooring replacement, add a fresh touch to the space. The expansive deck offers a peaceful outdoor retreat, perfect for hosting gatherings or enjoying a quiet moment with a cup of coffee. Every aspect of this property, from indoor charm to outdoor allure, has been carefully curated to provide a place you can truly home. After touring this home, you'll be left with an impression of sheer brilliance and meticulous design.
- Type:
- Single Family
- Sq.Ft.:
- 7,632
- Status:
- Active
- Beds:
- 7
- Lot size:
- 11.76 Acres
- Year built:
- 1986
- Baths:
- 6.00
- MLS#:
- 10298127
- Subdivision:
- Pen Oak Farm ~ 11.759 Acres
ADDITIONAL INFORMATION
Back on market due to no fault of seller. Unapologetic opulence and modern sophistication meet Old World Charm nestled on a sprawling 11.759 acre canvas (with potential to add additional acreage). This one-of-a-kind property offers a 7-figure stunning renovation, is priced below replacement cost and will please the most discerning buyer! Meticulously designed to indulge with discriminating attention to detail, this property is a harmonious blend of luxury living and equestrian amenities, all perfectly situated in this coveted E. Cobb location. No longer do you have to commute to get acreage of this magnitude. If you like "cookie cutter" homes that don't provide optimal space, expansive acreage, and impeccable finishes, then don't look here, this is not the home for you. If you like abundant curated spaces, unexpected seclusion and security, unlimited potential and possibilities, and great deals, then this is the home for you. This captivating renovation was done with the understanding that architecture and finishes must integrate with light and Zen-like landscaping to create a compound-inspired masterpiece. While there isn't enough space here to list every renovation that was done, there isn't a single portion of this home from the roof to the windows, to the floors and everything else in-between that hasn't been renovated on some level. If you are a horse lover, enjoy on-site 220' x 125' irrigated arena with all-weather footing and sound system; 5 paddocks; 8-stall "show" barn complete with 2 wash racks, tack room, feed room, hay storage, charming pub, office and barn apartment with kitchenette and bath (not included in bedroom count) and plenty of space for trailer/equipment. If horses aren't your thing, enjoy endless possibilities by converting the barn into a separate house for multigenerational living; event venue; recreation retreat; warehouse; storage for the car or toy collector in you or whatever your heart desires. The property ZONED R20 can also be subdivided for even more possibilities (SEE LAND LISTING 7389510)! Other enviable and rare features include dramatic field stone exterior walls; reclaimed VT slate roof; carriage house apartment complete with kitchenette and full bathroom perfect for a guest retreat or Au pair suite; 5 fully restored and working fireplaces; brand new sauna to soak away the end of your day; saltwater pool for those balmy summer nights and over 3,300 square feet of outdoor entertaining areas drenched in the sounds of nature. This unique property isn't a home, it's a lifestyle, that is chosen by only a select few that command the best in luxury living. Located in top-tier E. Cobb schools, 9 miles to Braves stadium, near shopping, dining, entertainment and more, yet offering a sense of freedom and unparalleled privacy, security and seclusion from the bustle of city life without sacrificing location. You just can't find this much acreage anywhere near this location. Brand NEW designer furniture may be negotiatiable. You must experience this in person, but until then see the epic preview via YouTube and look up: "The Manor at Pen Oak by Winter Baserva"
Open House:
Wednesday, 11/13 8:00-7:00PM
- Type:
- Single Family
- Sq.Ft.:
- 2,191
- Status:
- Active
- Beds:
- 3
- Lot size:
- 0.27 Acres
- Year built:
- 1980
- Baths:
- 3.00
- MLS#:
- 10294592
- Subdivision:
- LIBERTY RIDGE
ADDITIONAL INFORMATION
Welcome to a perfectly maintained property that respects current trends while oozing timeless charm. The home's unique charm is enhanced by a neutral color paint scheme, tastefully chosen to create a light and bright atmosphere. The fresh interior paint spreads a vibrant vibe throughout, and recent partial flooring replacements add a touch of modernity, encapsulating a seamless blend of past and future. Keeping you warm during the winter season, the property features an elegant fireplace, and for culinary enthusiasts, the kitchen boasts a stylish accent backsplash and all stainless steel appliances, making it a dream come true for any aspiring chef. a haven for outdoor entertainment or simply a place to unwind after a long day, while a deck provides entertaining space or a serene spot for morning coffee. In conclusion, the wealth of features this property offers ensures the creation of beautiful memories. Its enticing ambience promises a home that is both comfortable and sophisticated.
- Type:
- Single Family
- Sq.Ft.:
- 1,592
- Status:
- Active
- Beds:
- 3
- Lot size:
- 0.24 Acres
- Year built:
- 1974
- Baths:
- 2.00
- MLS#:
- 10251233
- Subdivision:
- Sandy PlainsEstate
ADDITIONAL INFORMATION
Welcome home to this charming 3-bedroom, 2-bath haven nestled in the heart of the highly sought-after East Cobb neighborhood. This picturesque 4-sided brick residence boasts a classic exterior that exudes timeless elegance. Step inside to discover new, plush carpeting throughout, providing a sense of luxury and comfort. The kitchen is a chef's delight with its stunning white cabinets that stand the test of time, complemented by sleek black appliances that add a modern touch. The spacious great room is a perfect gathering spot, featuring a unique stone fireplace that adds character and warmth to the living space. Take the indoor-outdoor living experience to the next level with a deck overlooking the expansive backyard. Ideal for entertaining or simply enjoying a quiet morning coffee, the deck offers a serene retreat surrounded by nature. Unleash your creativity in the unfinished basement, a blank canvas awaiting your personal touch. The convenience of a 2-car garage adds practicality to this space, ensuring ample room for parking and storage. Located in a prime East Cobb location, this home combines comfort, style, and functionality. Don't miss the opportunity to make this gem yours and experience the epitome of East Cobb living. Schedule your showing today and envision the possibilities that await in this delightful home.
- Type:
- Single Family
- Sq.Ft.:
- 4,022
- Status:
- Active
- Beds:
- 5
- Lot size:
- 3 Acres
- Year built:
- 1990
- Baths:
- 4.00
- MLS#:
- 7330447
- Subdivision:
- Acreage
ADDITIONAL INFORMATION
MOTIVATED SELLERS! This stunning custom built home that sits on a secluded 3.01 acres with more acreage available is an excellent value in a highly sought -after East Cobb location with easy access to freeways. The 1000 foot driveway to your new home allows you to enjoy the peaceful front porch, back deck, chicken coop, treehouse, fire pit and garden in the privacy of your extensive wooded acreage. You will find tasteful updates in this move-in ready home from the partially finished, air conditioned basement and up-dated chef's delight kitchen with large walk in pantry, 4 ovens, stainless steel appliances and granite counter-tops. There is plenty of room in this spacious home for you all to enjoy and bring it into the 21st century. The main floor has added hardwood floors with the updated kitchen, breakfast nook and laundry room. The open concept vaulted living space has a 2nd floor indoor balcony with hardwood floors overlooking the 1st floor, a banquet sized separate dining room, built-in shelves and a half bath. The primary suite located on the main floor includes a fireplace, built-in shelves and plenty of closet space with 2 separate walk-in closets. The spacious primary bath has a private water closet, his and her vanities, a walk-in shower and 2 person jacuzzi tub. Behind the master closet is a large room that could be a nursery, office or extra storage space. An enclosed Sun Room/Reading nook/bar has been added to the back deck with bright, large windows that provides a wonderful place to gather. Upstairs you will find the other 4 large bedrooms with updated carpet and ample closet space in each and Jack and Jill baths. There is hallway access to 2 bedrooms with 3 hallway closets. There is indoor balcony access to the other 2 bedrooms and a 2 story attic. A 2 car garage on the main level and a driveway accessible garage door on the basement level for a car or for storage. The full basement gives you plenty of storage or an option for more living space. Plenty of parking space for RV's, a boat or utility trailer. Come and enjoy this relaxing home tucked away private setting by scheduling your appointment today.
- Type:
- Industrial
- Sq.Ft.:
- 38,240
- Status:
- Active
- Beds:
- n/a
- Lot size:
- 1.47 Acres
- Year built:
- 1987
- Baths:
- MLS#:
- 10246887
ADDITIONAL INFORMATION
Berkshire Hathaway is pleased to offer this B Class warehouse/office space with over 38,000sf on 1.47 acres is located less than half a mile from I-75 in Marietta and centrally located. Zoned Light Industrial with 13,346 office space and over 24,000 sf warehouse space including 5 loading docks with 3 high doors and 2 drive-indoors. Building height 25a with a clearance height of 24a. Office space includes a conference room, lobby, multiple private offices, ample space for team base layout, break rooms, and several bathrooms w/ showers. Renovated upgrades include (4) 25-ton HVAC units installed in 2019 in the warehouse and (2) HVAC units installed in 2020 in the office area, along with 2000 amps @ 480. Near CSX rail lines and the Georgia Southern Railway Co, LLC for your logistics needs. Great opportunity for an investor or end user.
$2,500,000
2508 E Piedmont Road Marietta, GA 30062
- Type:
- General Commercial
- Sq.Ft.:
- 4,576
- Status:
- Active
- Beds:
- n/a
- Lot size:
- 0.75 Acres
- Year built:
- 1988
- Baths:
- MLS#:
- 10186580
ADDITIONAL INFORMATION
Freestanding retail building for redevelopment in prime location on 0.75 AC corner lot with high visibility and traffic count (40k within .02 miles). It is located at one of the main signaled access points to the upcoming mixed-use development aEast Cobb Walka (former Sprayberry Crossing) in in affluent East Cobb, Marietta. This development will include 102 townhomes, 132 senior apartments as well as retail and office space. The building was most recently utilized as a nail salon & spa but is suitable for many uses including redevelopment for QSR with drive-through, medical, or general retail. It is currently zoned NS (Neighborhood Shopping).

The data relating to real estate for sale on this web site comes in part from the Broker Reciprocity Program of Georgia MLS. Real estate listings held by brokerage firms other than this broker are marked with the Broker Reciprocity logo and detailed information about them includes the name of the listing brokers. The broker providing this data believes it to be correct but advises interested parties to confirm them before relying on them in a purchase decision. Copyright 2024 Georgia MLS. All rights reserved.
Price and Tax History when not sourced from FMLS are provided by public records. Mortgage Rates provided by Greenlight Mortgage. School information provided by GreatSchools.org. Drive Times provided by INRIX. Walk Scores provided by Walk Score®. Area Statistics provided by Sperling’s Best Places.
For technical issues regarding this website and/or listing search engine, please contact Xome Tech Support at 844-400-9663 or email us at [email protected].
License # 367751 Xome Inc. License # 65656
[email protected] 844-400-XOME (9663)
750 Highway 121 Bypass, Ste 100, Lewisville, TX 75067
Information is deemed reliable but is not guaranteed.
Marietta Real Estate
The median home value in Marietta, GA is $434,400. This is higher than the county median home value of $400,900. The national median home value is $338,100. The average price of homes sold in Marietta, GA is $434,400. Approximately 42.25% of Marietta homes are owned, compared to 50.06% rented, while 7.7% are vacant. Marietta real estate listings include condos, townhomes, and single family homes for sale. Commercial properties are also available. If you see a property you’re interested in, contact a Marietta real estate agent to arrange a tour today!
Marietta, Georgia 30062 has a population of 60,962. Marietta 30062 is less family-centric than the surrounding county with 33.24% of the households containing married families with children. The county average for households married with children is 34.12%.
The median household income in Marietta, Georgia 30062 is $62,585. The median household income for the surrounding county is $86,013 compared to the national median of $69,021. The median age of people living in Marietta 30062 is 34.6 years.
Marietta Weather
The average high temperature in July is 87.6 degrees, with an average low temperature in January of 30.9 degrees. The average rainfall is approximately 53 inches per year, with 1.7 inches of snow per year.
