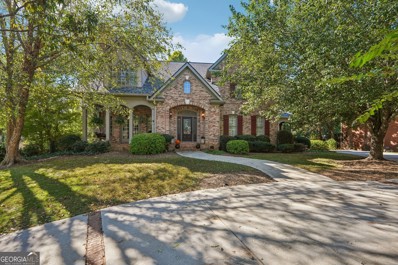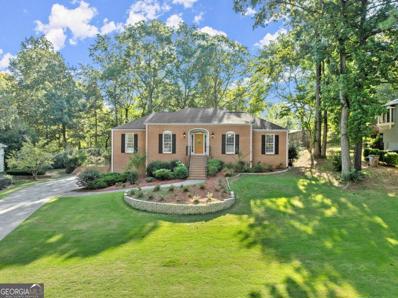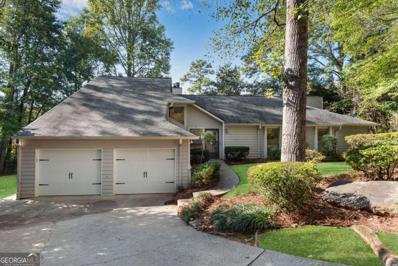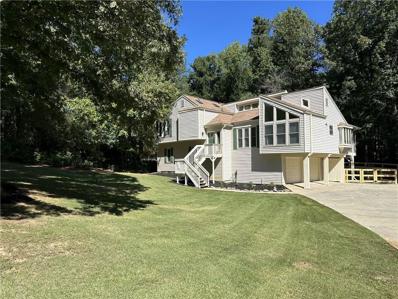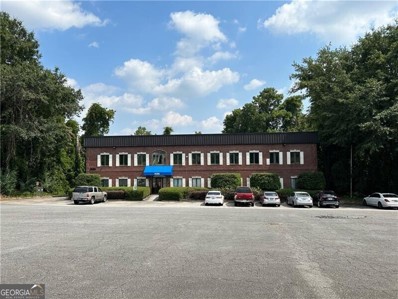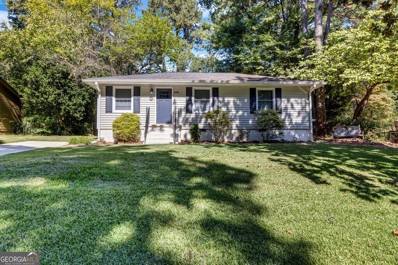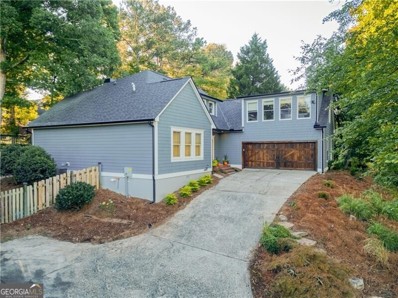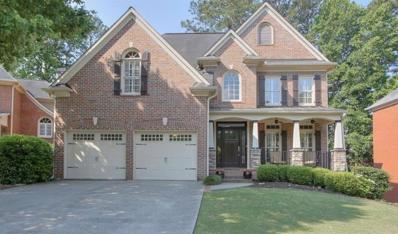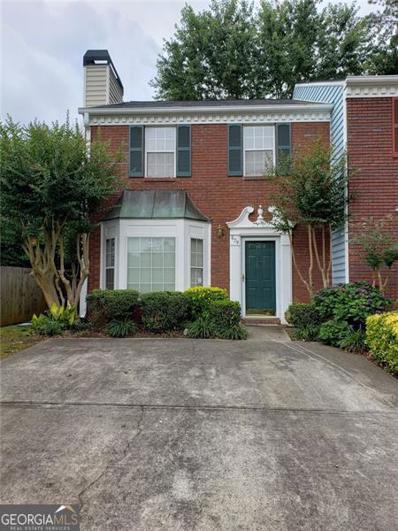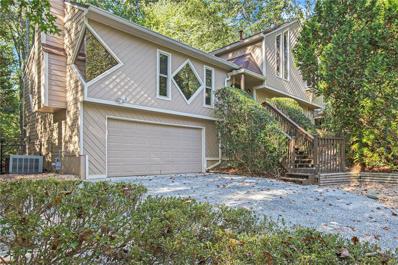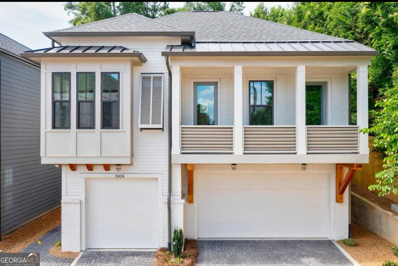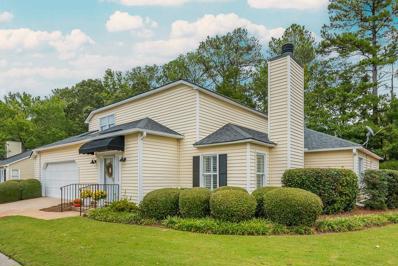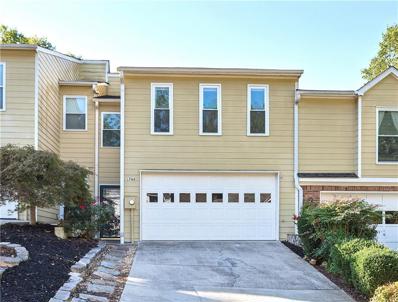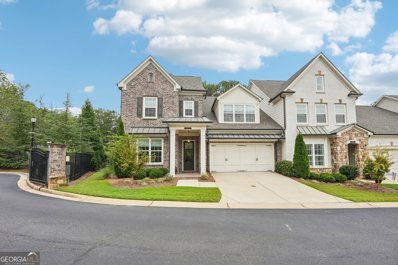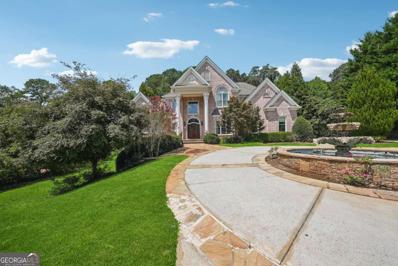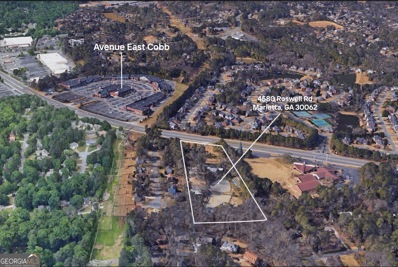Marietta GA Homes for Rent
$1,300,000
3105 Hudson Pond Lane Marietta, GA 30062
- Type:
- Single Family
- Sq.Ft.:
- 5,500
- Status:
- Active
- Beds:
- 5
- Lot size:
- 0.36 Acres
- Year built:
- 2001
- Baths:
- 6.00
- MLS#:
- 10397188
- Subdivision:
- Hudson Pond
ADDITIONAL INFORMATION
Properties in Hudson Pond rarely come to market, and for good reason. These stately homes are thoughtfully positioned along a winding road to create privacy and a sense of community. As you make your way through, you'll arrive at a cul-de-sac, where your opportunity awaits! This custom home has been meticulously maintained and cared for by its original owner. There is no shortage of space for multiple generations to enjoy. Blending luxury with functionality, the interior materials were carefully selected to offer comfort and sophistication. Gorgeous acacia hardwood floors and slate tile are just a few examples.Upon entering the large foyer, you're drawn into an expansive living room that offers comfort and elegance. Whether relaxing by the fireplace or stepping through the French doors to the side porch, this space is sure to become a family favorite. From the foyer, you can also head down the hall toward the wet bar, which flows into the generously sized kitchen. This kitchen invites you to try new recipes, host family and friends, or simply enjoy the luxury of space. Just off the kitchen is a keeping room that boasts a floor to ceiling fireplace, creating a warm and rustic ambience. Two staircases lead to the second level one in the foyer and another near the breakfast room. Either will take you to four spacious bedrooms, each with access to a full bathroom. The large primary suite is set apart from the other rooms, providing privacy and a tranquil space to unwind. Anchored by a stunning fireplace reminiscent of a chateau, this suite is a true sanctuary. The fifth bedroom and bathroom are located in the walkout terrace level, along with a kitchenette, dining space, and plenty of room for a pool table. The terrace level also includes a flex room, ideal for a home gym, craft room, or office. Ready to be entertained? Unwind in the media room perfect for movie nights or gaming or head outdoors to the entertaining area. With cooler weather approaching, it's the perfect spot to cheer on your favorite team, grill burgers, and enjoy the firepit. This custom-built home offers a multitude of benefits, including a prime location for commuters, proximity to grocery stores, diverse dining options, parks for outdoor enthusiasts, shopping, and top-rated schools like Pope High School. Hudson Pond is an opportunity you won't want to miss!
- Type:
- Single Family
- Sq.Ft.:
- 3,239
- Status:
- Active
- Beds:
- 4
- Lot size:
- 0.28 Acres
- Year built:
- 1981
- Baths:
- 3.00
- MLS#:
- 10397052
- Subdivision:
- Suttons Orchard
ADDITIONAL INFORMATION
Welcome to your dream home featuring 3-sided brick ranch, perfectly situated in a serene, well-kept neighborhood with NO HOA! Located just minutes from Lassiter High School, this home has modern updates to offer a truly inviting living experience. The family room, with its dramatic vaulted ceiling, exposed wood beams, and cozy fireplace, seamlessly connects to the stylish kitchen and flows to the extra large sunroom. Enjoy the convenience of updated quartz countertops and NEW stainless-steel appliances in both the main and lower-level kitchens. The newly finished basement provides a versatile living space with a stepless entry, complete with a second kitchen, a bedroom, a full bath, and a dedicated home theatre. This area is perfect for extended family, guests, or as an entertainment hub. Recent updates include a new HVAC system, new countertops, 3 new toilets, and much more. The beautifully maintained front yard features recently removed trees and a replaced water line, enhancing the home's curb appeal. The enclosed sunroom adds a fantastic space for year-round entertaining, while the fenced backyard provides a great setting for outdoor activities. The oversized garage ensures plenty of storage space for all your needs.
- Type:
- Single Family
- Sq.Ft.:
- n/a
- Status:
- Active
- Beds:
- 4
- Lot size:
- 0.63 Acres
- Year built:
- 1981
- Baths:
- 4.00
- MLS#:
- 10396685
- Subdivision:
- Chimney Springs
ADDITIONAL INFORMATION
Welcome to your own mountain retreat, nestled in the heart of East Cobb! This spectacular gem offers a perfect blend of elegance and comfort from top to bottom. As you approach the private cul-de-sac location, you will immediately be captivated by the tranquility and beauty that surround you. Step inside to discover an open and flowing floor plan featuring gorgeous laminate hardwoods and brand-new carpet in the master suite. The spacious secondary bathrooms provide plenty of room for everyone, while the incredible screened-in porch invites you to relax and enjoy the outdoors year-round. The list of features goes on and on, making this home a true haven. Located in the highly sought-after Chimney Springs community, you can experience the best of East Cobb living with an epic combination of charm, convenience, and natural beauty. Welcome home!
- Type:
- Single Family
- Sq.Ft.:
- 2,206
- Status:
- Active
- Beds:
- 4
- Lot size:
- 0.2 Acres
- Year built:
- 1979
- Baths:
- 3.00
- MLS#:
- 7471722
- Subdivision:
- HICKORY BLUFF
ADDITIONAL INFORMATION
Welcome to your dream home in the sought-after Pope High School district! This stunning 4-bedroom, 3-bath residence boasts an inviting open layout with high ceilings and a cozy fireplace, perfect for gatherings. The updated chef’s kitchen features granite countertops, white cabinets, and ample space, seamlessly connecting to a separate dining area and a bright breakfast nook that opens into a spacious sunroom with picturesque views. The private, fenced backyard offers a storage area and a generous deck space, ideal for outdoor entertaining. Retreat to the expansive primary suite with abundant closet space and a fully renovated, spa-like bathroom. The upgraded guest bathroom adds a touch of modern comfort. The lower level provides a second living area with a fireplace, an additional bedroom, and easy access to a beautifully updated full bathroom. Conveniently located near freeways, shopping, and stores, this home offers the perfect blend of style, comfort, and location. Don’t miss out—this gem won’t last long!
- Type:
- Single Family
- Sq.Ft.:
- 3,191
- Status:
- Active
- Beds:
- 5
- Lot size:
- 0.34 Acres
- Year built:
- 1988
- Baths:
- 4.00
- MLS#:
- 7471246
- Subdivision:
- Regents Park
ADDITIONAL INFORMATION
What a great opportunity to live in the Pope HS District. This newly renovated 5/4 traditional ranch provides a great opportunity to call home and make it the dream house you are looking for. Features include a large living room, master bedrooms on first and Basement Separate Dining Room, Practical finished basement. Eat in Kitchen, dining room. This home has lots of opportunities to entertain from small to large family gatherings. The living room features a FP for those cold nights and Sunroom provides year round enjoyment. The large Master on main provides a relaxing retreat with a walk-in closet and a fully renovated bath complete with soaking tub. five bedrooms, and four baths, all the space and flexibility you could need. While the enormous daylight basement gives you in-law suite endless storage, and options for a workshop or home-gym. The community offers pool and tennis courts, 450$ per year for access.
$2,200,000
1686 Roswell Road Marietta, GA 30062
- Type:
- Other
- Sq.Ft.:
- 18,160
- Status:
- Active
- Beds:
- n/a
- Lot size:
- 1.31 Acres
- Year built:
- 1986
- Baths:
- MLS#:
- 10395388
ADDITIONAL INFORMATION
This outstanding opportunity is located approximately 1 mile East of I-75 on Hwy 120 (loop) and then 1/3 of a mile East on Hwy 120/Roswell Rd. The entire 3 story building is 3 floors of 6,060 square feet each for an 18,180 total square foot, located on a lot which is 1.306 Acres (56,889 square feet) with 40-45 parking spots . We have the following available: Terrace Level 6,060 sq feet with 2 baths remodeled for client in 2018. Main Floor, 6,060 and 2 baths which is currently in use as a medical office and could be available with proper notification for current tenant. On the upper floor there is 6,060 square feet which has recently been stripped down to a shell structure and is awaiting a new tenant or owner so the space can be demised anew to specifications agreed upon by tenant and owners. At this point it is possible to set this building up for a medium sized business who needs 18,000 square feet of space in a convenient location in Marietta close to town, expressway and is part of East Cobb County and a short drive to downtown Atlanta. With proper notifications, owner will assist current tenant in relocations to make the entire building and property available to buyer. Additional photographs and floorplans can be made available to interested buyers for review.
- Type:
- Single Family
- Sq.Ft.:
- 2,738
- Status:
- Active
- Beds:
- 5
- Lot size:
- 0.53 Acres
- Year built:
- 2024
- Baths:
- 4.00
- MLS#:
- 10394750
- Subdivision:
- Waterfront
ADDITIONAL INFORMATION
New Construction - Ready to move in! This 5 Bed & 4 Baths features open kitchen, Quartz Countertops, Tile backsplash, SS appliances, double oven, gas cook-top, Large Island w/ views to the family room. Full bed/bath on the main level. Large owner's suite and private owner's bath with large walk-In closet, freestanding tub. Laundry on the upper level. Full unfinished daylight basement. Large 2 car garage, private level, wooded back yard! . No HOA restrictions. Southern Living Custom Builder.
- Type:
- Single Family
- Sq.Ft.:
- 1,120
- Status:
- Active
- Beds:
- 2
- Lot size:
- 0.14 Acres
- Year built:
- 1952
- Baths:
- 1.00
- MLS#:
- 10394244
- Subdivision:
- None
ADDITIONAL INFORMATION
Charming two-bedroom one bath with convenient access to I75 and Cobb Parkway. Just minutes from dining, shopping, and entertainment. Updated interior with new LVP flooring new water heater, line new appliances, including washer/dryer. The cozy kitchen has custom shelving, white shaker cabinets, light speckled granite countertops, and a large island with space for seating. Separate laundry/mudroom. New lighting and New paint ! Two well-sized bedrooms with lots of natural light. New driveway and back patio! Great backyard with a new roof in 2020. Come see this cute starter home.
$1,100,000
1704 Barrington Circle Marietta, GA 30062
- Type:
- Single Family
- Sq.Ft.:
- 3,800
- Status:
- Active
- Beds:
- 4
- Lot size:
- 0.35 Acres
- Year built:
- 2023
- Baths:
- 4.00
- MLS#:
- 10394351
- Subdivision:
- Haverford
ADDITIONAL INFORMATION
Here's your opportunity to purchase a nearly new construction home without the new construction price! NEWLY REBUILT AND FINISHED IN 2023, this East Cobb home features high end MODERN INTERIOR FINISHES and is zoned for WALTON HIGH SCHOOL, DODGEN MIDDLE, and EAST SIDE ELEMENTARY! This beauty features an open, expansive great room with soaring high ceilings, a dining room, and a living room equipped with a gas log fireplace and plenty of space for multiple furniture arrangements. The kitchen will make most chefs jealous and is equipped with QUARTZ COUNTERTOPS throughout including a grand kitchen island perfect for dining, potlucks, and entertaining. Additional kitchen perks include top of the line stainless steel appliances, ample custom cabinetry, a farmhouse sink, soft shutting drawers, black plumbing fixtures from Devore & Johnson, subway tile, and a perfect view to your dining and living rooms. A separate washer/dryer room near the garage/kitchen offers convenience and additional storage. Just off the kitchen and living room awaits an EXPANSIVE SUNROOM with near floor to ceiling windows offering a perfect view to your backyard and space to entertain or relax/vibe on your own. The generously sized master bed on the main features room for a king sized-bed with plenty of space to spare. The master bath on the main comes with a JACUZZI TUB, a gorgeous WALK-IN SHOWER, and HIS/HER WALK IN CLOSETS. Upstairs, you'll first enter a flex space area great for an office, storage, play area, etc. with enough room to create an additional bedroom if desired. To your right sits a large secondary ensuite bedroom that offers wall space to hang art while taking full advantage of the home's position on top of a hill which provides a great neighborhood view without sacrificing privacy. Two additional jack and jill rooms complete the upstairs experience. Additional bonuses include WIDE-PLANK OAK HARDWOOD FLOORS throughout, ANDERSON and JELD-WEN WINDOWS throughout, 3 NEW HVAC SYSTEMS for energy efficiency, smart home technology, a NEW TANKLESS WATER HEATER, SPRAY FOAM INSULATION in the walls/roof line to keep energy costs low, SCHLUTER WATERPROOFING TILE MEMBRANE FLOORING in the bathrooms and laundry room, RESTORATION HARDWARE/POTTERY BARN/MASTERPIECE LIGHT FIXTURES throughout, a newly repaved driveway with 3000 PSI concrete, hardieplank cement fiber siding, a 2022 ROOF, CUSTOM GUTTERS WITH SCREENS, CUSTOM BUILT WOODEN FRONT and GARAGE DOORS, and an ATTACHED 2 CAR GARAGE wide enough to fit the largest vehicles. The fully FENCED IN WRAP-AROUND BACKYARD offers for low maintenance living with plenty of space to lounge or for the family and pets to play. Meanwhile, the home's elevated position atop a gently sloping hill, where even low suspension vehicles like BMWs can easily come & go, allows you to enjoy an expansive view of your surroundings while simultaneously providing privacy. Zoned for Walton HS, East Side Elementary, and Dodgen Middle schools, you'll be just a short distance to various parks & trails along the Chattahoochee River, the Avenue shopping center, and the highway for quick access to The Battery and anywhere else in the metro area. Low yearly HOAs provide access to a swimming pool, tennis courts, and other common areas. Rebuilt, reimagined, and renovated with meticulous care and detail, make this rare almost new construction home yours today!
$940,000
1709 Kinsmon Cove Marietta, GA 30062
- Type:
- Single Family
- Sq.Ft.:
- 3,830
- Status:
- Active
- Beds:
- 5
- Lot size:
- 0.22 Acres
- Year built:
- 1999
- Baths:
- 4.00
- MLS#:
- 7470084
- Subdivision:
- East Hampton
ADDITIONAL INFORMATION
Escape to your own private oasis in this stunning cul-de-sac home, bathed in natural light, in the highly coveted neighborhood of East Hampton! This is a rare opportunity to own a meticulously maintained residence that offers the perfect blend of modern elegance, comfortable living, and outdoor serenity in this sought-after community. Sunlight streams through abundant windows, illuminating the spacious and airy interior, starting with the grand double foyer entrance that welcomes you with a sense of sophistication. The gourmet chef's kitchen is a culinary dream, boasting sleek modern modular cabinetry, a top-of-the-line Wolf cooktop, and ample counter space for creating culinary masterpieces. Newly painted walls on the main and upper level create a fresh and inviting ambiance throughout. Upstairs, discover a generously sized master bedroom, your own private retreat, complete with a fully upgraded ensuite bathroom featuring luxurious finishes and fixtures. Two additional bedrooms provide comfortable accommodation for children, sharing a well-appointed bathroom perfect for family life. Need a dedicated workspace? You'll find not one, but two separate office spaces - one upstairs for quiet concentration and another on the main floor for convenience. Venture downstairs to the completely finished basement and find a haven for guests or extended family. This inviting space features a beautifully appointed guest suite with its own sitting area and a private ensuite bathroom, ensuring comfort and privacy for all. And plenty of additional space for entertaining including a media room, a bar and more! Step outside and be captivated by the outdoor oasis that awaits. Enjoy meals and relaxation on the covered and screened deck, or show off your grilling skills on the open paved area below deck. The lushly landscaped backyard, featuring premium fescue grass that stays green all year round, provides a serene backdrop for everyday living. A thriving vegetable garden awaits your green thumb, offering the opportunity to grow your own fresh produce. This exceptional East Hampton home also offers a brand new roof and has been freshly painted, ensuring worry-free living. And when it's time to connect with the community, you'll find yourself in an active, supportive, and social neighborhood, where you'll quickly feel a sense of belonging. A fantastic neighborhood swimming pool with a slide, a basketball court, and a playground provide endless opportunities for fun and recreation in this extremely kid-friendly environment. This truly is a rare chance to become part of this desirable East Hampton community and enjoy all it has to offer. Don't miss out on this rare opportunity to own a home that truly has it all - style, comfort, and community in the heart of East Hampton!
$305,000
679 ANDERSON Walk Marietta, GA 30062
- Type:
- Townhouse
- Sq.Ft.:
- 2,094
- Status:
- Active
- Beds:
- 2
- Lot size:
- 0.05 Acres
- Year built:
- 1986
- Baths:
- 3.00
- MLS#:
- 10392271
- Subdivision:
- Anderson Townhomes
ADDITIONAL INFORMATION
This beautifully updated 2-bedroom, 2.5-bathroom townhome is located in a desirable swim/tennis community. With a modern, open floor plan, the home features a cozy living room with an elegant fireplace and LVP flooring. The kitchen has been fully updated with stainless steel appliances and granite countertops, while French doors from the dining room lead to a private, fenced-in backyard - perfect for outdoor relaxation. Both spacious bedrooms come with updated bathrooms and walk-in closets, providing ample comfort and privacy. The townhome's prime location is just minutes from downtown Marietta Square, KSU, The Battery & Truist Park, and major highways, offering easy access to dining, entertainment, and commuting. Plus, the HOA covers exterior maintenance, adding to its appeal for first-time buyers, investors, or those seeking a great roommate setup.
- Type:
- Single Family
- Sq.Ft.:
- 2,454
- Status:
- Active
- Beds:
- 4
- Lot size:
- 0.46 Acres
- Year built:
- 1979
- Baths:
- 3.00
- MLS#:
- 7468818
- Subdivision:
- Holly Springs Crossing
ADDITIONAL INFORMATION
CUL-DE-SAC LIVING! Charming and character-filled, this spacious home boasts 4 bedrooms and 3 full bathrooms. The living room features a striking wood-beamed vaulted ceiling and a stunning stone fireplace, creating a cozy yet open atmosphere. The oversized primary ensuite offers dual closets for ample storage. Each guest bedroom is generously sized, ensuring comfort for everyone. The lower level includes a versatile room with its own fireplace, an additional room that is great for a nursery or office, along with a bedroom and full bathroom, providing endless possibilities for customization. Step outside to a newer screened porch and private backyard, complete with a playhouse and storage shed, perfect for both relaxation and play. Nestled in a peaceful cul-de-sac, with the option to join the neighboring Wicks Lake pool for a yearly fee. Just minutes away from shopping, dining, Wicks Lake, and nearby parks, this home offers the perfect blend of convenience and tranquility. Discounted rate options and no lender fee future refinancing may be available for qualified buyers of this home.
- Type:
- Single Family
- Sq.Ft.:
- 2,999
- Status:
- Active
- Beds:
- 4
- Lot size:
- 0.37 Acres
- Year built:
- 1988
- Baths:
- 3.00
- MLS#:
- 7468836
- Subdivision:
- Sheffield
ADDITIONAL INFORMATION
4 BR, 2 1/2 BA Traditional with Bonus Room/Fifth BR. Hardwoods throughout the first floor, new carpeting upstairs. The kitchen has a Brk area, island, and hard surface countertops. Family Room with FPL and bookshelves. Spacious dining room + separate living room. Huge storage shed. Well cared for home in a prime location.
- Type:
- Single Family
- Sq.Ft.:
- n/a
- Status:
- Active
- Beds:
- 5
- Lot size:
- 0.39 Acres
- Year built:
- 1981
- Baths:
- 3.00
- MLS#:
- 10376057
- Subdivision:
- COUNTRY CROSSING
ADDITIONAL INFORMATION
U CAN ONLY SHOW THIS HOUSE ON TUESDAY AND THURSDAY-1-3 PM. PLEASE CONTACT AGENT TO SET UP SHOWING. THIS SPLIT LEVEL HOME IS ONE OF THE LARGEST IN THE SUBD. APPROX 3036 SQ FT. FROM THE TAX RECORDS. FINISHED BASEMENT WITH 2 BEDROOMS ONE FULL BATH PLUS A FAMILY ROOM WOULD MAKE A GREAT IN LAW SUITE. MAIN LEVEL HAS A GREAT ROOM WITH BEAMED CEILING, FORMAL DINING ROOM, EAT IN KITCHEN THAT OPENS ONTO THE DECK, PANTRY, LOFT AREA , UPSTAIRS IS THE MASTER BEDROOM WITH A MASTER BATH WITH TUB AND SEPARATE SHOWER PLUS 2 OTHER BEDROOMS. FRIENDLY NEIGHBORHOOD!
- Type:
- Single Family
- Sq.Ft.:
- 3,129
- Status:
- Active
- Beds:
- 4
- Lot size:
- 0.12 Acres
- Year built:
- 2021
- Baths:
- 4.00
- MLS#:
- 10390073
- Subdivision:
- None
ADDITIONAL INFORMATION
This beautiful 4 bedroom, 4 bathroom, 3 car garage home is nestled in the desirable neighborhood of Manor Estates, offering modern living with the charm of a quiet community. Boasting A Gourmet Kitchen with stunning Quartz countertops, white cabinetry, Stainless Steel Appliances, built-in double ovens & Large Island that is perfect for entertaining. *Upstairs you will enjoy 3 bedrooms, 2 full baths, a spacious game room for a great second entertaining area & a second laundry room. This luxury home features the Rosemary Beach layout floor plan offered by Davidson Homes, making this home perfect for anyone looking for a comfortable and stylish space. Don't let this opportunity pass you by!
$589,900
27 Kathryn Way Marietta, GA 30062
- Type:
- Single Family
- Sq.Ft.:
- 2,090
- Status:
- Active
- Beds:
- 2
- Lot size:
- 0.24 Acres
- Year built:
- 1986
- Baths:
- 3.00
- MLS#:
- 7465623
- Subdivision:
- Heartwood
ADDITIONAL INFORMATION
Welcome to Heartwood, located in the coveted Pope school district! This Fully Renovated expansive 2 Bedroom, 2.5 Bath home is nestled in a vibrant community in the heart of East Cobb. As you step inside, you'll be greeted by a grand, open-concept floor plan. The two-story great room, complete with a fireplace, flows seamlessly into the dining area, creating an ideal space for entertaining family and friends. To the left, the generous kitchen offers ample cabinet and counter space along with a cozy breakfast nook. Nearby, you'll find a convenient powder room and laundry closet. On the other side of the main floor is the oversized owner’s suite, which includes a luxurious bath with double vanities, a large shower, soaking tub, and a walk-in closet. The vaulted ceilings lead to an airy loft area on the upper floor, which also houses a large secondary bedroom and full bath. This home boasts beautiful hardwood floors, abundant natural light, and plentiful closets and storage throughout. Outside, the private patio offers a tranquil retreat overlooking the meticulously landscaped grounds. The single-level living floor plan is perfect for active adults. The well-maintained community features a vibrant HOA that organizes numerous social events at the pool and pavilion area. Conveniently located just minutes from shopping, dining, entertainment, and the Chattahoochee Recreation Area, this home is in a truly desirable community.
$825,000
2615 Holly Lane Marietta, GA 30062
Open House:
Wednesday, 11/13 3:00-6:00PM
- Type:
- Single Family
- Sq.Ft.:
- 3,300
- Status:
- Active
- Beds:
- 5
- Lot size:
- 0.34 Acres
- Year built:
- 1964
- Baths:
- 3.00
- MLS#:
- 10389134
- Subdivision:
- Holly Hills Estates
ADDITIONAL INFORMATION
Step into your dream home in the highly sought after Walton school district! This beautifully renovated residence offers an inviting open concept layout, perfect for modern living and entertaining. As you enter, you'll be greeted by a spacious living area that seamlessly flows into a gourmet kitchen, featuring brand new cabinets, elegant quartz countertops, and a luxurious backsplash. Equipped with top-of-the-line stainless steel appliances, this kitchen is a chef's paradise. Throughout the home, enjoy new flooring, fresh interior and exterior paint, and stylish new light fixtures that illuminate every corner. The custom design adds sophistication, enhancing the home's elegant finishes. The property also boasts a secondary kitchen in the basement, ideal for hosting family gatherings and creating cherished memories for years to come. Nestled on a large lot, this timeless home overlooks a serene and tranquil neighborhood, offering a perfect blend of privacy and community. Your guests will be in awe of the exquisite finishes and attention to detail. Do not miss out on this incredible opportunity. Schedule your appointment today and experience all that this beautiful home has to offer!
- Type:
- Townhouse
- Sq.Ft.:
- 1,492
- Status:
- Active
- Beds:
- 2
- Lot size:
- 0.06 Acres
- Year built:
- 1985
- Baths:
- 3.00
- MLS#:
- 7465922
- Subdivision:
- Barnes Mill Lake
ADDITIONAL INFORMATION
Nicely Updated Two Bedroom/2.5 Bath Townhome that is truly Move In Condition with a Spacious Two Car Garage Conveniently Located in East Cobb! The Exterior has been replaced with Cement Board Siding, NEW HVAC, NEW Luxury Vinyl Flooring Both Up and Downstairs!, Recently Repainted Interior and New Hardware/Lighting throughout. The Entry Foyer invites you into this Open Floor Plan with a Vaulted Family Rm and Separate Dining Room. The Family Room has a Fireplace with a Gas Starter. There is convenient Storage under the stairs and an Updated Half Bath on the Main Level. The Kitchen features Granite Counters, Tile Backsplash, Stainless Refrig and Dishwasher with Attractively Painted Cabinets. The Dining Room overlooks through Glass French Doors a Beautiful Rear Deck Area and Landscaped Rear Yard with a Firepit! The Two Car Garage is at Kitchen Level and has been Just Repainted. Upstairs there is a cozy LOFT AREA Perfect for Studying or just reading your favorite book! This Floor Plan has the Two Bedrooms Split which is Perfect for Roommates! The Primary Bedroom is Very Spacious and has a Generous Size Walk in Closet. The Primary Bath has a large Vanity and a Separate Garden Tub and Shower. In the Hall is a Walk in Laundry with a Washer/Dryer that Remains! The Second Bedroom overlooks the Rear Yard and has its own Full Bath. The Neighborhood is very friendly with an Active HOA Assn., walking trail, lake with a fountain and plenty of open areas to stroll or walk your dog! Located close to I-75 and just off Hwy 120 (Roswell Rd.) providing access to I-75, the Braves Stadium and the Battery or to all of East Cobb with Great Shopping and Restaurants! Listing Agent is very Buyer Broker friendly!
- Type:
- Single Family
- Sq.Ft.:
- 2,524
- Status:
- Active
- Beds:
- 5
- Lot size:
- 0.29 Acres
- Year built:
- 1981
- Baths:
- 4.00
- MLS#:
- 7465316
- Subdivision:
- Post Oak Square
ADDITIONAL INFORMATION
Amazing Move In ready home in popular POPE District! Hardwood floors have been refinished, new Paint on interior and exterior, renovated kitchen and bathrooms, new pluming fixtures and light fixtures! Walk into hardwoods on main level that boasts a living room, dining room, den and open kitchen. Kitchen has granite countertops, white cabinets and stainless appliances. Upstairs you will find new carpet in all bedrooms. Primary Suite has large bedroom and bathroom with double vanities. Basement is finished with a full bathroom and flex space that could be used as an additional bedroom or office! Large deck Perfect for entertaining and a peaceful private backyard. This one will not last! Welcome Home!
- Type:
- Single Family
- Sq.Ft.:
- n/a
- Status:
- Active
- Beds:
- 5
- Lot size:
- 0.24 Acres
- Year built:
- 1978
- Baths:
- 4.00
- MLS#:
- 10387778
- Subdivision:
- Winter Chase
ADDITIONAL INFORMATION
Come see this FULLY RENOVATED home with a new layout! The upgrades on this home are impeccable, you will not be disappointed. The high ceilings, bright and airy open concept, and fully remodeled kitchen are just a few of the gorgeous details this home offers. Once you come in, you will feel at home with a welcoming entry way and view to the great room. The master bedroom room located on the main floor has his/hers closets with lots of space for storage. The beautiful new en-suite features double sinks and a large shower to relax. On this floor, there is also an additional bedroom that could double as an office and a half bath. The second floor has two spacious bedrooms with a bathroom to share. In the basement, you will find the laundry, and an additional bedroom with its own bathroom. The garage floors have been finished with brand new epoxy easy to clean.
- Type:
- Townhouse
- Sq.Ft.:
- 3,200
- Status:
- Active
- Beds:
- 3
- Lot size:
- 0.06 Acres
- Year built:
- 2020
- Baths:
- 4.00
- MLS#:
- 10387935
- Subdivision:
- Edenton
ADDITIONAL INFORMATION
Welcome to your dream home in the heart of prestigious East Cobb! This stunning end-unit townhome in a gated 55+ active adult community offers the perfect blend of casual eloquence, comfort, and convenience. With over-the-top upgrades and a low-maintenance lifestyle, this home is ideal for those who love to travel or simply want to enjoy the finer things in life. Step inside to discover an open floor plan with gorgeous hardwood floors, a spacious living area with a cozy fireplace, and large windows that flood the home with natural light. The living room is open to the gourmet kitchen which is the heart of the home and every chef's dream, featuring stone countertops, stainless steel appliances, an enormous pantry, and the perfect spot for a coffee bar or beverage center. Your luxurious primary suite is conveniently located on the main level, complete with a spa-like bath, wall to wall vanities, a large walk-in closet, that has direct access to the laundry room. Upstairs, you'll find two additional large bedrooms with ample closets, two full bathrooms, and a large media/flex room - perfect for relaxing or entertaining. Enjoy the outdoors in your private, beautifully landscaped backyard oasis, offering plenty of space for entertaining or relaxing in and around the covered outdoor room with extended patio with custom brick pavers. Additional upgrades to the home 1858525 new fireplace surround, custom built shelves and cabinets in living room & built-in cantilevered cabinets in media room, custom shades/blinds on all windows, upgraded designer touches throughout the home such as incredible lighting fixtures added to the dining room, living room, breakfast room & guest bath. In addition, a 220-volt garage outlet was added for an electric vehicle, and even a dedicated sauna outlet was added in the loft. The community itself features a serene park with an outdoor fireplace, where you can unwind with friends & neighbors. This truly "lock-and-leave" lifestyle in one of East Cobbs only gated communities allows you to enjoy life and not have to hassle with exterior maintenance or lawn maintenance. Minutes to Roswell, Whole Foods and so many quality restaurants & shoppes.
$850,000
3298 Rangers Gate Marietta, GA 30062
- Type:
- Single Family
- Sq.Ft.:
- 2,767
- Status:
- Active
- Beds:
- 4
- Lot size:
- 0.24 Acres
- Year built:
- 2024
- Baths:
- 4.00
- MLS#:
- 10387373
- Subdivision:
- Pine Springs
ADDITIONAL INFORMATION
Price reduction! Amazing opportunity to own a spacious new home with a basement in Pope High School district priced for $850,000! This 4-bedroom gem on a corner lot boasts two bonus rooms and a full daylight basement ready to fulfill all your lifestyle needs. From the inviting front porch to the elegant 2-story foyer, every detail of this home exudes warmth and comfort. The open floor plan with high ceilings creates an airy ambiance that is perfect for both entertaining and everyday living. A bonus room on the main floor is perfect as office or living room. The chef's kitchen is a culinary paradise with ample storage and a walk-in pantry, making meal prep a breeze. Entertain guests in style with a separate dining room for special occasions or unwind in the cozy family room with a gas fireplace. Step outside to the deck overlooking the expansive side and backyard, creating an ideal setting for outdoor gatherings. Upstairs, discover 4 bedrooms and another bonus room ideal for relaxation or entertainment. With a master bedroom that defines luxury and convenience with its tray ceiling and adjacent laundry room, you'll find solace in the oversized tiled shower with bench and his/her sinks in the master bathroom. One bedroom flaunts its full bathroom while two others share a full bathroom with double sinks. But wait, there's more! The possibilities are endless with a full daylight basement ready for your personal touch - envision the perfect in-law suite, gym, or home theater. Plus, top-notch Marietta schools make this the ultimate dream home. INCENTIVES FOR USING PREFERRED LENDER
$2,300,000
2225 Johnson Ferry Road Marietta, GA 30062
- Type:
- Single Family
- Sq.Ft.:
- 7,828
- Status:
- Active
- Beds:
- 6
- Lot size:
- 0.82 Acres
- Year built:
- 2003
- Baths:
- 6.00
- MLS#:
- 10387249
- Subdivision:
- None
ADDITIONAL INFORMATION
Everything in the house is included in the price. This is a fully furnished and decorated house for sale. Welcome to this stunning luxury residence in the heart of East Cobb, offering sophisticated living with an exceptional blend of style, comfort, and artistic elegance. Nestled on a sprawling lot, this elegant home boasts over 7824sqft (including the basement), of thoughtfully designed living space, featuring 6 spacious bedrooms, 5.5 bathrooms, and remarkable craftsmanship throughout. Step inside to be greeted by soaring ceilings, rich hardwood floors, and abundant natural light flowing seamlessly through large windows, highlighting the homeCOs upscale finishes. The main level is truly a masterpiece, where art meets architecture. The ceilings and walls have been meticulously painted by an internationally renowned artist, creating a unique combination of art and sophistication. You can feel and see the distinct charm of this home in the living room, dining room, and half-bath area, where every brushstroke enhances the elegance of the space. The chef's kitchen is a culinary masterpiece, equipped with high-end appliances, custom cabinetry, and a generous island, perfect for entertaining. The expansive master suite is a private retreat, complete with a sitting area, spa-like bathroom, and custom walk-in closets. Each additional bedroom is en-suite, offering comfort and privacy for family and guests alike. The home also includes a beautifully finished terrace level with a home theater, gym, and plenty of space for recreation. Step outside to your personal oasis, featuring a resort-style backyard with a sparkling swimming pool, a serene waterfall, and an inviting lounge area. Entertain guests or enjoy a family game night in the dedicated table tennis area. The outdoor kitchen is fully equipped, making it easy to host BBQs and outdoor dining under the stars. This private haven offers the perfect setting for relaxation and entertainment year-round. Located in a top-rated school district and close to premier shopping, dining, and parks, this property combines luxury living with convenience and serenity. Schedule your private tour today to experience the elegance and artistry of 2225 Johnson Ferry Rd! Preferred lender Safe Haven Mortgage Inc.
$3,000,000
4580 Roswell Road Marietta, GA 30062
- Type:
- Land
- Sq.Ft.:
- n/a
- Status:
- Active
- Beds:
- n/a
- Lot size:
- 5 Acres
- Baths:
- MLS#:
- 10387279
- Subdivision:
- Homesite
ADDITIONAL INFORMATION
Discover a rare opportunity to own 5 pristine acres in the highly desirable Roswell. This expansive, undeveloped property offers endless potential for those seeking to build their dream estate, create a private retreat, or develop a unique investment opportunity. With lush greenery and a tranquil setting, this land provides the perfect backdrop for a custom home, equestrian facilities, or even a private garden sanctuary. Situated just minutes from the vibrant heart of Roswell, this prime location offers a seamless blend of privacy and convenience. You'll enjoy easy access to top-tier schools, shopping, dining, and entertainment, while still relishing the serenity and seclusion of 5 sprawling acres. The possibilities are truly endlessColet your imagination run wild and make your vision a reality on this extraordinary piece of property.
$309,500
766 Allgood Road Marietta, GA 30062
- Type:
- Single Family
- Sq.Ft.:
- 1,019
- Status:
- Active
- Beds:
- 2
- Lot size:
- 0.26 Acres
- Year built:
- 2024
- Baths:
- 1.00
- MLS#:
- 7463276
- Subdivision:
- NONE
ADDITIONAL INFORMATION
Check out the video tour here: https://shorturl.at/oivVT Turnkey Property. Commercial zoning. Gated and fenced. Unlock the potential of this brand-new 1,000+ sq. ft. space, strategically located near CVS for maximum visibility. Ideal for clinics, wellness centers, offices, Airbnb, and a variety of other business ventures. With minimal modification, it can also be used as a residential home, offering incredible flexibility. It is within walking distance of the esteemed Walker Private School. This building has been meticulously 90% rebuilt. Everything in this building is new, except for the concrete foundation and part of the original trusses. It boasts ALL-NEW systems including framing, siding, a modern roof, plumbing, electrical, HVAC, electric water heater, a stylish kitchen, energy-efficient windows, recessed lighting, modern ceiling fans, luxury vinyl flooring, and so much more—all designed to meet top standards for both efficiency and aesthetics. The oversized, vehicle accessible, level backyard is graveled, and provides ample parking and storage options, while the large built-in closets offer additional convenience. Whether you’re starting a new business, expanding, or considering a residential option, this move-in-ready space is built to impress and ready to meet your needs. No HOA.

The data relating to real estate for sale on this web site comes in part from the Broker Reciprocity Program of Georgia MLS. Real estate listings held by brokerage firms other than this broker are marked with the Broker Reciprocity logo and detailed information about them includes the name of the listing brokers. The broker providing this data believes it to be correct but advises interested parties to confirm them before relying on them in a purchase decision. Copyright 2024 Georgia MLS. All rights reserved.
Price and Tax History when not sourced from FMLS are provided by public records. Mortgage Rates provided by Greenlight Mortgage. School information provided by GreatSchools.org. Drive Times provided by INRIX. Walk Scores provided by Walk Score®. Area Statistics provided by Sperling’s Best Places.
For technical issues regarding this website and/or listing search engine, please contact Xome Tech Support at 844-400-9663 or email us at [email protected].
License # 367751 Xome Inc. License # 65656
[email protected] 844-400-XOME (9663)
750 Highway 121 Bypass, Ste 100, Lewisville, TX 75067
Information is deemed reliable but is not guaranteed.
Marietta Real Estate
The median home value in Marietta, GA is $434,400. This is higher than the county median home value of $400,900. The national median home value is $338,100. The average price of homes sold in Marietta, GA is $434,400. Approximately 42.25% of Marietta homes are owned, compared to 50.06% rented, while 7.7% are vacant. Marietta real estate listings include condos, townhomes, and single family homes for sale. Commercial properties are also available. If you see a property you’re interested in, contact a Marietta real estate agent to arrange a tour today!
Marietta, Georgia 30062 has a population of 60,962. Marietta 30062 is less family-centric than the surrounding county with 33.24% of the households containing married families with children. The county average for households married with children is 34.12%.
The median household income in Marietta, Georgia 30062 is $62,585. The median household income for the surrounding county is $86,013 compared to the national median of $69,021. The median age of people living in Marietta 30062 is 34.6 years.
Marietta Weather
The average high temperature in July is 87.6 degrees, with an average low temperature in January of 30.9 degrees. The average rainfall is approximately 53 inches per year, with 1.7 inches of snow per year.
