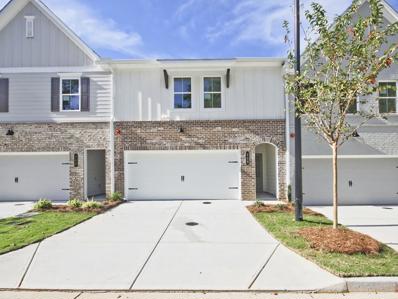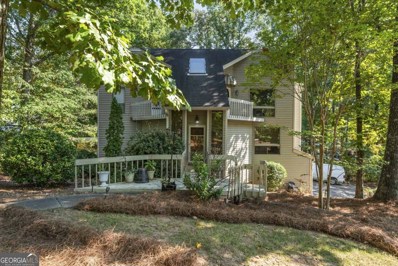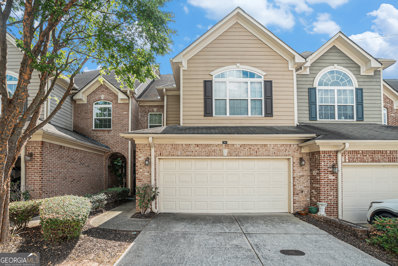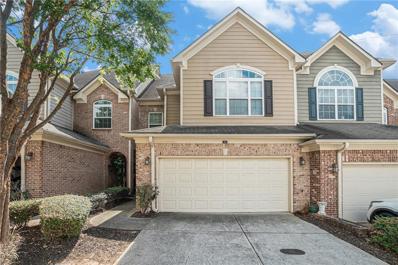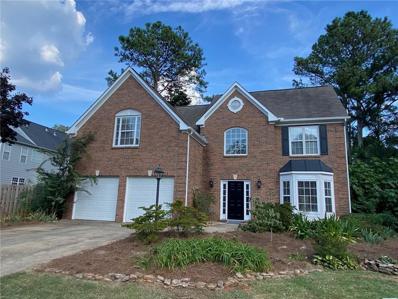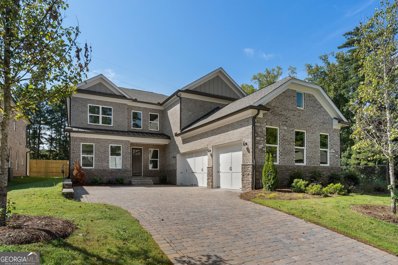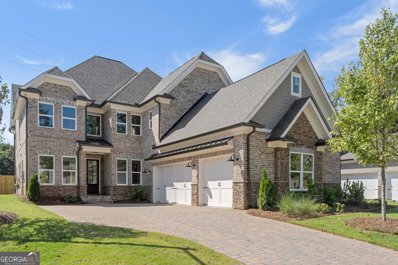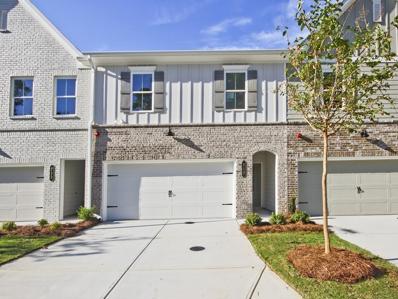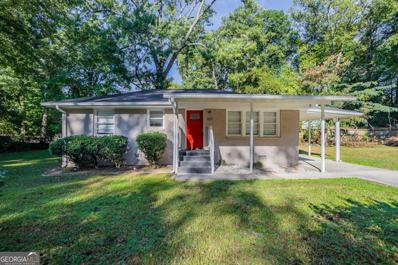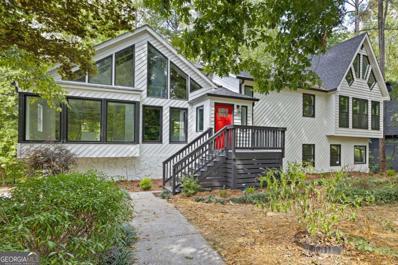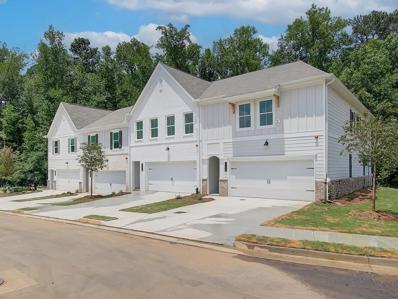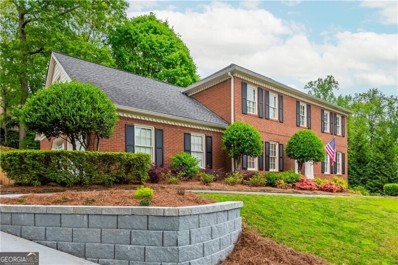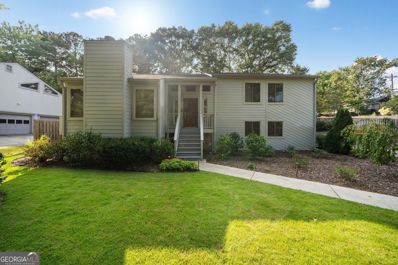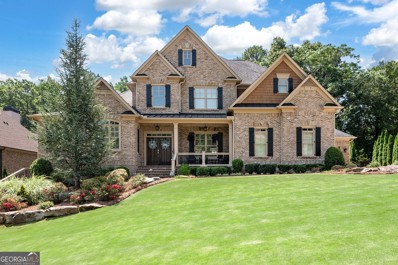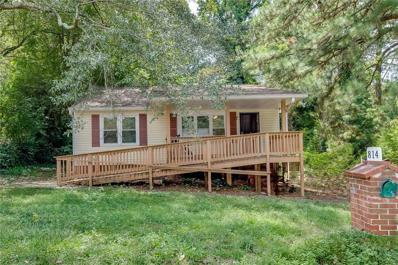Marietta GA Homes for Rent
- Type:
- Single Family
- Sq.Ft.:
- 4,739
- Status:
- Active
- Beds:
- 6
- Lot size:
- 0.38 Acres
- Year built:
- 2000
- Baths:
- 5.00
- MLS#:
- 7462793
- Subdivision:
- Walton Reserve
ADDITIONAL INFORMATION
Amazing light filled home with 6 bedrooms and 5 full bathrooms including a full finished basement on a fabulous fenced lot with room for a pool. This home is perfect for entertaining with a beautiful custom temperature controlled sunroom opening to the stone patio area overlooking the large private backyard. This stunning four sided brick home with side entry garage and flat driveway has been wonderfully maintained by the original owners. Open concept main level includes oversized kitchen with island, desk area, stainless steel appliances, walk-in pantry, breakfast area and view into two story family room with fireplace and wall of windows, guest bedroom and full bath along with separate dining room and office/living room with glass doors for privacy. Home can easily accomodate a work from home lifestyle. Large finished basement with recreation room (pool table to remain), media room and bar, bedroom and full bath is perfect for multigenerational living. Upstairs includes an oversized light filled master bedroom suite with sitting area and bath along with large walk in closet. Three additional bedrooms complete this level- one has a private bath and the other two share a jack and jill bath. Newer roof, HVAC and water heaters (2), freshly painted main and upper levels. Conveniently located to I-75 and I-285 in the active Swim/Tennis community of Walton Reserve within the school district of Eastside Elementary/Dodgen Middle/Walton High. You must see this beautiful home.
$419,900
709 Trevett Way Marietta, GA 30062
- Type:
- Townhouse
- Sq.Ft.:
- 1,805
- Status:
- Active
- Beds:
- 3
- Year built:
- 2024
- Baths:
- 3.00
- MLS#:
- 7462841
- Subdivision:
- Gates at Hamilton Grove
ADDITIONAL INFORMATION
Traton Homes Bolton plan READY NOW. Walk right in to this beautiful townhome and call it yours! This open floor plan with gourmet kitchen features beautiful countertops and stainless steel appliances, white kitchen cabinets, walk-in pantry, and large island with seating for 4. The living room is open to kitchen and dining area. Maintenance free LVP flooring on the main level keeps clean up a breeze! Your dining area is great for gatherings or a cozy family night in. Walk outside to your extended private patio great for relaxing, grilling or your four-legged friends (You can even add a fence if you choose!). Hardwood stairs lead to a spacious loft area perfect for an office space, study room or play area. Huge Owner’s bedroom can accommodate a king bed and plenty of furniture. Oversized walk-in closet and beautiful bathroom with large shower, double vanity. This plan offers two additional large bedrooms, a large bathroom, storage space and laundry room upstairs. Amenities include pool, playground, fire pit & open green space. Gates at Hamilton Grove community is located in Marietta near all the excitement – just minutes from extensive shopping, dining, and recreation including Kennesaw Marketplace, Towne Center Mall, The Marietta Square, Kennesaw Mountain Park and Kennestone Hospital. Also this community provides easy access to I-75, I-575, and US 41! Come check us out today! Up to $10k in closing costs with preferred lenders.
- Type:
- Single Family
- Sq.Ft.:
- 3,978
- Status:
- Active
- Beds:
- 3
- Lot size:
- 0.55 Acres
- Year built:
- 1977
- Baths:
- 4.00
- MLS#:
- 10385087
- Subdivision:
- None
ADDITIONAL INFORMATION
Welcome to your dream home in Marietta, Georgia! The kitchen is equipped with stainless steel appliances, making meal preparation a delight. The living room features floor-to-ceiling windows, flooding the space with natural light and offering picturesque views of the lush surroundings. Step outside to enjoy the covered deck, perfect for outdoor dining and gatherings. This stunning property has an inground pool perfect for summer relaxation and a full finished basement ideal for entertainment or additional living space. This home combines luxury and comfort, providing an exceptional living experience in a sought-after location. Don't miss the opportunity to make this exquisite property your own!
$385,000
306 Glen Ivy Marietta, GA 30062
- Type:
- Townhouse
- Sq.Ft.:
- 2,353
- Status:
- Active
- Beds:
- 3
- Lot size:
- 0.03 Acres
- Year built:
- 2004
- Baths:
- 3.00
- MLS#:
- 10383641
- Subdivision:
- Glen Ivy Townhomes
ADDITIONAL INFORMATION
Well maintained 3bedroom/2.5bath Townhome with spacious back yard and private deck. This home has plenty of natural light throughout and an open concept eat in kitchen/living area. double sided fireplace. The kitchen has granite countertops, custom backsplash, and breakfast bar The gated community includes a pool, perfect for hot summer days! Only minutes from downtown Marietta and great restaurants. Don't miss this one!
$385,000
306 Glen Ivy Marietta, GA 30062
- Type:
- Townhouse
- Sq.Ft.:
- 2,353
- Status:
- Active
- Beds:
- 3
- Lot size:
- 0.03 Acres
- Year built:
- 2004
- Baths:
- 3.00
- MLS#:
- 7460756
- Subdivision:
- Glen Ivy Townhomes
ADDITIONAL INFORMATION
Well maintained 3bedroom/2.5bath Townhome with spacious back yard and private deck. This home has plenty of natural light throughout and an open concept eat in kitchen/living area. double sided fireplace. The kitchen has granite countertops, custom backsplash, and breakfast bar The gated community includes a pool, perfect for hot summer days! Only minutes from downtown Marietta and great restaurants. Don't miss this one!
- Type:
- Single Family
- Sq.Ft.:
- 2,494
- Status:
- Active
- Beds:
- 4
- Lot size:
- 0.17 Acres
- Year built:
- 1997
- Baths:
- 3.00
- MLS#:
- 7461275
- Subdivision:
- East Worthington
ADDITIONAL INFORMATION
This East Cobb County home in "The Pines" of East Worthington is one of a kind. This Nest Smart-Home, nestled in a Quiet Cul-de-sac features all New Hardie Plank siding, New Exterior Paint, New Gutters, New Front and Rear Entry Doors, Custom Sliding Barn Door, Double French Door which opens to the Back Yard Deck, all New Door Hardware, New Main Level HVAC, Hardwood Floors throughout the Second Story, Marble in the Owner's Bathroom, Natural Slate Stone in the Kitchen, Dining and Living rooms, along with new Luxury Vinyl Plank Flooring in the Foyer, Guest Bath, Laundry and Family Room; and that isn't all, the Entire Interior has been Freshly Painted. New Remote Ceiling Fans in the Family Rm and Master Bedroom have been installed along with New Lighting Fixtures throughout that have been updated to LED. Keep your phone, tablet or other devices charged with installed USB Receptacles. Warm by the Masonry Gas Log Fireplace in the Family Rm. Enjoy cooking and entertaining in the Custom Updated Kitchen which features Stainless G.E. Profile Appliances, Floor to Ceiling Cabinets, Subway-Tile Backsplash and Accent Wall, Custom Pantry, Butcher Block Counters along with a Large Island with Butcher Block Counter, Beverage Center, Recessed Sink, Touch Technology Faucet, Wi-Fi Under Counter Lighting, and Wi-Fi Lighting Fixtures in both the Kitchen and Dining Rm. Lighting, Vanity and Shower Fixtures have all been Newly Updated in the Baths along with Custom Master Closet Shelving. The 2-Car Garage features Epoxy Coated Floors, Double Insulated Doors with Remote Openers and a Storage Closet. Enjoy Grilling and Entertaining under the Partially Covered Expansive Rear Arbor Deck. The Fenced Back Yard provides Privacy while sitting around the Fire Pit or Raised Gathering Pad. The Landscape includes multiple beautiful blooming and evergreen specimens in season. Amenities include a Pool, 3-Tennis Courts, 2-Pickle Ball Courts and a Playground. In Walking Distance to Shopping and Restaurants. Easy access to I-75/I-575
$1,200,000
1382 VARNER Road Marietta, GA 30062
- Type:
- Single Family
- Sq.Ft.:
- 1,850
- Status:
- Active
- Beds:
- 3
- Lot size:
- 7.5 Acres
- Year built:
- 1955
- Baths:
- 2.00
- MLS#:
- 10383813
- Subdivision:
- 7+ Acres With Pvt Lake
ADDITIONAL INFORMATION
Welcome to this extraordinary once-in-a-lifetime opportunity to make this 3-bedroom, 2-bathroom house your HOME! Boasting 1,850 square feet of beautifully upgraded living space on a professionally landscaped 7.5-acre East Cobb Marietta property. With a 2-acre private fishing lake featuring a floating dock, new drainage system, and an aeration setup, this home offers a tranquil and self-sufficient lifestyle perfect for families, homesteaders, or potential Airbnb hosts. The property is a true outdoor retreat, featuring a dedicated outdoor recreation area with four camping spots, a walking trail, an outhouse, a fishing house with a grill area and deck, a she-shed/greenhouse with power and water, a huge barn/storage shed, and wine and grain storage/ root cellar. Inside, you'll find original hardwood floors throughout most of the home. The open floor plan is filled with natural light, centered around a modern, updated kitchen complete with premium appliances, reclaimed wood shelving, and a garden kitchen window. The home also includes thoughtful touches like a coffee bar with built-in mini fridge, hanging pot cabinet, and an easy access laundry setup. Upgrades include a new roof, new windows, spray foam insulation throughout, new main water line, durable epoxy flooring, new fixtures throughout, new plumbing and gas lines, new electrical wiring and electrical panel, and a tankless hot water heater with a recirculating system. For storage and convenience, the attic-spanning the same square footage as the home-is easily accessible via a 500-pound capacity freight elevator, making moving and organizing a breeze. Additionally, the property includes raised garden beds with irrigation, an orchard with pear, apple, and peach trees, and a barn equipped with power and water. Despite its feeling of seclusion, this property is just minutes from popular dining, shopping, major interstates, and offers easy access to the Atlanta Airport. I-75 is literally about 2 minutes away! Whether you're looking for a peaceful family retreat, lots of wildlife and great fishing or a unique Airbnb opportunity, this home has it all. Property also has multiple buildable lots. SELLER FINANCING AVAILABLE AT BELOW MARKET RATE!
$1,200,000
912 Sunny Meadows Lane Marietta, GA 30062
- Type:
- Single Family
- Sq.Ft.:
- 4,006
- Status:
- Active
- Beds:
- 5
- Lot size:
- 0.18 Acres
- Year built:
- 2024
- Baths:
- 6.00
- MLS#:
- 10383462
- Subdivision:
- Walton Creek Estates
ADDITIONAL INFORMATION
Brand New Move-in Ready Luxury in the Prestigious Walton High School District! This newly completed home offers modern living at its finest, located in a boutique community of just 21 homes. Enjoy the perfect combination of solid construction and convenience, just minutes from I-75, shopping, dining, and a fitness center with an indoor heated pool. Plus, nearby East Cobb Park offers endless outdoor activities. The open floor plan ensures seamless flow throughout the home, and the entire home is flooded with natural light, creating a bright and welcoming atmosphere. Each bedroom is equipped with its own en-suite bathroom and spacious walk-in closet for maximum comfort and privacy. The heart of the home is the family room and gourmet kitchen, featuring an oversized island, high-end stainless-steel appliances, and a second kitchen/walk-in pantry. Hardwood floors throughout the main level and in master suite provide easy maintenance. A guest bedroom with an en-suite bath and a second laundry room on the main floor are perfect for in-laws or visitors. Upstairs, the loft offers a versatile space for study or relaxation, while the bonus room can be used as a media or game room. The expansive master suite impresses with a luxurious bathroom and his-and-hers walk-in closets. The main laundry room is bright, spacious, and functional, offering ample space for hampers, sorting, and ironing. A mudroom off the garage helps keep the home organized with dedicated space for shoes, coats, and backpacks. The exterior features 4-sided brick, a paver driveway, and stylish stone accents. Outdoor living is a breeze with both covered and open patios, perfect for entertaining or grilling. A 3-car garage and long driveway provide ample parking. The home is tucked off a cul-de-sac, with privacy ensured by noise-buffering windows, a tall fence, and privacy trees. With a northwest-facing orientation, this home is one of only two remaining in this exceptional community-act quickly before they're gone!
$1,299,000
916 Sunny Meadows Lane Marietta, GA 30062
- Type:
- Single Family
- Sq.Ft.:
- 4,225
- Status:
- Active
- Beds:
- 5
- Lot size:
- 0.19 Acres
- Year built:
- 2024
- Baths:
- 6.00
- MLS#:
- 10383328
- Subdivision:
- Walton Creek Estates
ADDITIONAL INFORMATION
Brand New Move-in Ready Luxury Home in the Prestigious Walton High School District This newly completed home offers modern living at its finest, located in a boutique community of just 21 homes. Enjoy the perfect blend of solid construction and convenience, just minutes from I-75, shopping, dining, and a fitness center with an indoor heated pool. Plus, nearby East Cobb Park provides endless opportunities for outdoor activities. The open floor plan ensures seamless flow throughout, with the entire home flooded with natural light, creating a bright and welcoming atmosphere. Each bedroom features its own en-suite bathroom and spacious walk-in closet, ensuring maximum comfort and privacy. At the heart of the home is the family room and gourmet kitchen, complete with an oversized island, high-end stainless-steel appliances, and a second kitchen/walk-in pantry. Hardwood floors on the main level and in the master suite offer easy maintenance. A guest bedroom with an en-suite bath, along with a second laundry room on the main floor, make this home perfect for in-laws or visitors. Upstairs, the loft offers versatile space for study or relaxation, while the bonus room can serve as a media or game room. The expansive master suite impresses with a luxurious bathroom and his-and-hers walk-in closets. The bright, spacious main laundry room provides ample room for hampers, sorting, and ironing. A mudroom off the garage keeps the home organized with dedicated space for shoes, coats, and backpacks. The exterior showcases 4-sided brick, a paver driveway, and stylish stone accents. Outdoor living is a breeze with both covered and open patios, ideal for entertaining or grilling. A 3-car garage and long driveway offer ample parking. The home is tucked off a cul-de-sac, with privacy ensured by noise-buffering windows, a tall fence, and privacy trees. Facing northwest, this home is one of only two remaining in this exceptional community-act fast before they're gone!
- Type:
- Single Family
- Sq.Ft.:
- 4,302
- Status:
- Active
- Beds:
- 5
- Lot size:
- 0.35 Acres
- Year built:
- 1984
- Baths:
- 4.00
- MLS#:
- 7460419
- Subdivision:
- Chadds Walk
ADDITIONAL INFORMATION
[LOCATION, LOTCATION, LOCATION] *** Highly Desirable TIMBER RIDGE - DODGEN – POPE School cluster, popular CHADDS WALK subdivision, one house away from 2nd Community Center with pool and playground, close to shopping, dining, and activities… [RENOVATION] *** HARD TO FIND BETTER THAN NEW open floor plan, 5-bedroom + HUGE Loft + 3.5-bath gem, beautiful hard wood floor on main, new kitchen, new bathrooms, new cabinets with quarts countertops, new windows throughout the house, new carpet, new painting, new epoxy garage floor, new light fixture, new stainless appliances … [SPACE and FUNCTIONALITY] with finished terrace level, there’s room for everyone and every event: gathering / office / exercise / entertainment; yard provides you space for serenity, pets, kids, garden, etc… [TRENDINESS WITH TIMELESS ELEGANCE] *** Open Floor Plan, Year 2024 trendy color scheme, designer hand-picked color and coordination lasting for years… [LOW MAINTENANCE = EASE OF MIND] *** All the renovations, 2 HVAC Systems (One brand new Lenox HVAC system, second unit year 2017), Water heater 2021… plus seller provided Home Warranty, as well as Termite bond ease all your concerns, leave you nothing but focusing on life and family enjoyment… [WAIT, WAIT, HOW ABOUT THE FURRY FRIENDS?] *** Ya, they are not left out, they got their own special doggy shower!... [TRUE HOME IS CALLING YOU] Seeing is believing, just come and see your family’s next home before it’s taken by someone else!... [Seller never lived there, no seller property disclosure. Agent has business association with Seller.]
$421,900
717 Trevett Way Marietta, GA 30062
- Type:
- Townhouse
- Sq.Ft.:
- 1,805
- Status:
- Active
- Beds:
- 3
- Year built:
- 2024
- Baths:
- 3.00
- MLS#:
- 7459891
- Subdivision:
- Gates at Hamilton Grove
ADDITIONAL INFORMATION
Traton Homes Bolton A plan READY NOW. GATES AT HAMILTON GROVE. Walk right in to this beautiful townhome and call it yours! This open floor plan with gourmet kitchen features beautiful quartz countertops and stainless steel appliances, white kitchen cabinets, walk-in pantry, and large island with seating for 4 and pendant lighting. The living room with electric fireplace, is open and a perfect space to entertain! Your dining area is great for gatherings or a cozy family night in. Walk outside to your extended private patio great for relaxing, grilling or your four-legged friends. Hardwood stairs lead to a spacious loft area perfect for an office space, study room or play area. Huge Owner’s bedroom can accommodate a king bed and plenty of furniture. Oversized walk-in closet and beautiful bathroom with tile and glass shower, double vanity and tile floor. This plan offers two additional large bedrooms, a large bathroom, storage space and laundry room upstairs. Amenities include pool, playground, fire pit & open green space. Gates at Hamilton Grove community is located in Marietta near all the excitement – just minutes from extensive shopping, dining, and recreation including Kennesaw Marketplace, Towne Center Mall, The Marietta Square, Kennesaw Mountain Park and Kennestone Hospital. Up to $10,000 towards closing costs or rate buydown with preferred lenders. Also this community provides easy access to I-75, I-575, and US 41! Come check us out today! Virtual tours are representative. UP TO $10,000 CLOSING COSTS INCENTIVE WITH PREFERRED LENDERS!
$299,900
1371 Varner Road Marietta, GA 30062
- Type:
- Single Family
- Sq.Ft.:
- 1,192
- Status:
- Active
- Beds:
- 3
- Lot size:
- 0.19 Acres
- Year built:
- 1957
- Baths:
- 1.00
- MLS#:
- 10382316
- Subdivision:
- Briarwood Hills
ADDITIONAL INFORMATION
Charming 3 bed, 1 bath Georgia home with 1,241 sq ft of cozy living space! Features include a carport for parking, a modern kitchen with stainless steel appliances and stone countertops, plus an updated shower/bath combo in the bathroom. Perfect for first-time buyers or those looking to downsize. DonCOt miss out on this move-in-ready gem!
$625,000
3330 Woodleaf Way Marietta, GA 30062
- Type:
- Single Family
- Sq.Ft.:
- 2,124
- Status:
- Active
- Beds:
- 4
- Lot size:
- 0.19 Acres
- Year built:
- 1980
- Baths:
- 3.00
- MLS#:
- 10380136
- Subdivision:
- Chestnut Creek
ADDITIONAL INFORMATION
Create lasting memories in this move-in ready gem nestled in a well-established swim and tennis neighborhood with water views. Welcome home to this beautifully renovated home with new interior and exterior paint, new designer lighting, new water heater, new flooring, new insulation and updated kitchen and bathrooms. Gather in the heart of the home in the family room and relax fireside by the painted brick fireplace. Covet time alone or entertain guests on the open-air deck, perfect for grilling. Spend time in the spacious flat backyard that makes a great place for your favorite outdoor activities. Enjoy cooking your favorite meals in the updated kitchen with island seating, quartz countertops, tile backsplash, new stainless appliances including dishwasher, electric oven range, and built-in microwave. Getaway to the primary bedroom with new light/ceiling fan combo and new carpet. Reset after a long day in the ensuite primary bathroom's large, marble shower with glass enclosure, designer tile flooring, quartz countertop vanity, and new lighting and custom trimmed mirror. The secondary bedrooms with new carpet and light/ceiling can combos share a renovated bathroom with new countertop vanity with soft close cabinetry, new tile flooring, and tub/shower combo. Cheer on your favorite team or get in shape in your home gym in the spacious basement room. Award-winning schools, amenities including swimming pool, tennis courts, playground, and close proximity to shopping, parks and dining complete the attributes that make this a must have home.
- Type:
- Single Family
- Sq.Ft.:
- 2,262
- Status:
- Active
- Beds:
- 4
- Lot size:
- 0.23 Acres
- Year built:
- 1976
- Baths:
- 3.00
- MLS#:
- 10378807
- Subdivision:
- Holly Springs
ADDITIONAL INFORMATION
Exceptional opportunity for this charming 4 bedroom, 3 bathroom, split-level home with plenty of room for your enjoyment. Just needs some cosmetic love. Open floorplan with Formal dining and living room. The kitchen was updated a few years ago and is perfect for entertainment. Large family room off the kitchen with fireplace. The primary bath has been updated. The hall bath has a jetted garden tub. The shower in the lower level is a walk-in style shower. The lower-level game room has sliding glass doors to the backyard. The garage and laundry room are on the lowest level with side entry garage doors. This functional home is perfect for multi-generational families or guests seeking privacy. Close to Mountain View Aquatic Center, shopping, restaurants and much more. Optional Swim/tennis/playground located in the back of the neighborhood.
- Type:
- Single Family
- Sq.Ft.:
- 3,419
- Status:
- Active
- Beds:
- 5
- Lot size:
- 0.23 Acres
- Year built:
- 1982
- Baths:
- 3.00
- MLS#:
- 10379051
- Subdivision:
- Post Oak Springs
ADDITIONAL INFORMATION
POPE HIGH SCHOOL!! YOU DON'T WANT TO MISS THIS HOUSE. RARE FIND FOR A GREAT PRICE! FULLY REMODELED! Welcome to 2697 TRITT SPRINGS TRACE- This home is a beauty! Large contempary home with new luxury LVP flooring throughout. Open concept kitchen with oversized eat in island, built in double pantry and seperate coffe bar, open to the family room and dining room. New white shaker cabinets, Quartz countertops, large custom farm sink, custom tile backsplash. NEW Appliances- dishwasher, gas oven/range, vent hood., New bathroom vanities and all new bath fixtures, new tile floors, 2nd bath has tile surround in tub/shower. Oversized Custom tile master bathroom with double headed shower, double vanity, walk in closet. Loft in Master Bedroom great for an office. All new light fixtures throughout. NEW Paint interior and exterior. New exterior doors throughout. This House has great natural light. New Large deck for entertaining. Large basement with Family room, bedroom, bathroom and an additional finished room. Beautiful backyard. GREAT LOCATION. Close to Merchants walk and downtown Roswell. Great Schools! POPE HIGH SCHOOL. This home is a MUST SEE! YOU DON'T WANT TO MISS THIS OPPORTUNITY! *Some rooms are virtually staged.
- Type:
- Single Family
- Sq.Ft.:
- 3,118
- Status:
- Active
- Beds:
- 4
- Lot size:
- 0.49 Acres
- Year built:
- 1986
- Baths:
- 3.00
- MLS#:
- 7456229
- Subdivision:
- Princeton Corners
ADDITIONAL INFORMATION
This well maintained two story 3 sided brick traditional home features 4 bedrooms upstairs with a large sitting room off of the master suite that could be a nursery, sitting room, office or 5th bedroom. Vaulted ceilings in Master suite and bath with skylight add natural light into this home. Garden jacuzzi with window, double vanities, his/her walk-in closets in the master with easy access to the attic make this home a real winner and an opportunity to own in the highly desirable Walton High School community. Stainless steel appliances in the kitchen all appear to be newer and include a newer washer/dryer in the laundry room. There is a rear staircase off the master suite that takes you right into the breakfast room. Large separate dining room for those special holiday celebrations. Great amenities include a pool, tennis courts, and playground area just a block from this home. Don't pass up your opportunity to live in this well loved community of Princeton Corners.
$424,500
701 Trevett Way Marietta, GA 30062
- Type:
- Townhouse
- Sq.Ft.:
- 1,805
- Status:
- Active
- Beds:
- 3
- Year built:
- 2024
- Baths:
- 3.00
- MLS#:
- 7455944
- Subdivision:
- Gates at Hamilton Grove
ADDITIONAL INFORMATION
Traton Homes Bolton plan END UNIT READY NOW. GATES AT HAMILTON GROVE. Walk right in to this beautiful townhome and call it yours! This open floor plan with gourmet kitchen features beautiful quartz countertops and stainless steel appliances, white kitchen cabinets, walk-in pantry, and large island with seating for 4 and pendant lighting. The living room is open and a perfect space to entertain! Maintenance free LVP flooring on the main level keeps clean up a breeze! Your dining area is great for gatherings or a cozy family night in. Walk outside to your extended private patio great for relaxing, grilling or your four-legged friends (You can even add a fence if you choose!). Hardwood stairs lead to a spacious loft area perfect for an office space, study room or play area. Huge Owner’s bedroom can accommodate a king bed and plenty of furniture. Oversized walk-in closet and beautiful bathroom with tile and glass shower, double vanity and tile floor. This plan offers two additional large bedrooms, a large bathroom, storage space and laundry room upstairs. Amenities include pool, playground, fire pit & open green space. Gates at Hamilton Grove community is located in Marietta near all the excitement – just minutes from extensive shopping, dining, and recreation including Kennesaw Marketplace, Towne Center Mall, The Marietta Square, Kennesaw Mountain Park and Kennestone Hospital. Also this community provides easy access to I-75, I-575, and US 41! Photos are representative.
$411,000
741 Prince Avenue Marietta, GA 30062
- Type:
- Single Family
- Sq.Ft.:
- 2,343
- Status:
- Active
- Beds:
- 4
- Lot size:
- 0.5 Acres
- Year built:
- 1962
- Baths:
- 3.00
- MLS#:
- 10377647
- Subdivision:
- Kings Estates
ADDITIONAL INFORMATION
Your dream home is waiting for you! Windows create a light filled interior with well placed neutral accents. Step into the kitchen, complete with an eye catching stylish backsplash. Head to the spacious primary suite with good layout and closet included. Extra bedrooms add nice flex space for your everyday needs. Good primary bathroom. Finally, the backyard, a great space for entertaining and enjoying the outdoors. Don't wait! Make this beautiful home yours.
$845,000
4650 Newell Drive Marietta, GA 30062
- Type:
- Single Family
- Sq.Ft.:
- 3,112
- Status:
- Active
- Beds:
- 5
- Lot size:
- 0.46 Acres
- Year built:
- 1982
- Baths:
- 3.00
- MLS#:
- 10377533
- Subdivision:
- Chadds Walk
ADDITIONAL INFORMATION
Welcome home to this stunning East Cobb gem. Perched on a hill at the end of a quiet cul-de-sac in one of East Cobb's premier neighborhoods, Chadds Walk, this home is flooded with natural light and offers a brilliant mix of lower maintenance, private natural surroundings and convenience, connectivity, with all the benefits of an active swim tennis community. This home also offers a perfect combination of charm and modern living with tons of newly added features. With over $100,000 of improvements in the last year you can easily enjoy years of worry free ownership with incredible new features like two brand new HVAC systems (WHOLE HOME), completely new massive deck with Trex decking, new 6 foot privacy fence around the entire backyard, tons of new landscaping, all new high-end carpet upstairs, recently refinished solid hardwood floors, hot tub and slab added (INCLUDED). But one of the best new features is the stunning new kitchen, that boasts an entirely new and expanded pantry, brand new range (with all appliances also INCLUDED), all new full height cabinetry, gorgeous waterfall edge quartz countertop, wet bar with sink, and entertainment buffet - all overlooking the private wooded backyard through massive floor to ceiling windows. The layout offers accommodation for a variety of lifestyles, with a huge main floor room perfect for an office, both a separate dining room and eat-in kitchen, large living room directly accessible to the peaceful screened-in porch, large footprint owners suite, 4 auxiliary bedrooms WITH an additional huge bonus room or 5th bedroom, and a massive partially finished basement. This home truly is adaptable to any type of living in one of Georgia's most desirable locations! Only 2 miles from the Avenue East Cobb, 2.5 miles to the Chattahoochee River trails, and 3.5 miles to Downtown Roswell!
$495,000
1753 Hasty Road Marietta, GA 30062
- Type:
- Single Family
- Sq.Ft.:
- 2,444
- Status:
- Active
- Beds:
- 3
- Lot size:
- 0.25 Acres
- Year built:
- 1979
- Baths:
- 3.00
- MLS#:
- 7455515
- Subdivision:
- Hasty Acres
ADDITIONAL INFORMATION
Seller may consider buyer concessions if made in an offer. Welcome to your dream home! This property features a cozy fireplace for chilly evenings and a calming neutral color paint scheme throughout. The kitchen includes a stylish island, an accent backsplash, and stainless steel appliances for a modern touch. The primary bedroom includes a spacious walk-in closet for ample storage. The primary bathroom offers the convenience of double sinks. Outdoors, enjoy a patio and deck with views of a private in-ground pool. The fenced-in backyard ensures privacy. This home is a must-see!
- Type:
- Single Family
- Sq.Ft.:
- 3,066
- Status:
- Active
- Beds:
- 4
- Lot size:
- 0.38 Acres
- Year built:
- 1983
- Baths:
- 4.00
- MLS#:
- 10377214
- Subdivision:
- Brownridge
ADDITIONAL INFORMATION
Impeccably maintained family home now available in prime East Cobb location!! This move-in ready home features 2-story foyer, large family room with vaulted ceilings, fireplace, and wet bar, formal dining room with hardwood floors, plus kitchen with double ovens, gas cooktop, pantry, and eat-in breakfast area that opens to the oversized back deck. Upstairs, you will find the primary bedroom with soaring ceilings and enormous walk-in closet, Master bath with double vanities, glass shower doors, updated granite tops and updated light fixtures. Nice sized secondary bedrooms and shared hall bath with glass shower doors, new counters, and new light fixtures. Finished lower level has a HUGE room that could house both a bedroom suite plus TV and couch area and FULL bath - perfect for teens, in-laws, guests, or an awesome entertaining area with a pool table, couches, and a big screen. Many upgrades completed over the years, including hardi-plank siding, all new Pex pipes, updated electrical panel, new tankless water heater, vinyl double pane Low E windows and slider doors, recently replaced back deck and front porch. Gorgeous backyard features a waterfall feature with patio area, lots of decking for grilling and chilling, and easy access to walk to the driveway. 2-car garage plus storage room are both sheetrocked and insulated. Whole house surge protector and irrigation system in place. Super East Cobb schools and location just minutes from shops, restaurants, Target, and everything wonderful East Cobb has to offer. Don't miss out - show today!!
$1,817,000
4668 Andrea Pointe Marietta, GA 30062
- Type:
- Single Family
- Sq.Ft.:
- 7,049
- Status:
- Active
- Beds:
- 5
- Lot size:
- 0.47 Acres
- Year built:
- 2014
- Baths:
- 6.00
- MLS#:
- 10373190
- Subdivision:
- Hadley Walk
ADDITIONAL INFORMATION
Situated in a serene neighborhood this lovely home welcomes you with its manicured landscaping and inviting curb appeal. As you step inside, you are greeted by an ambiance of warmth and elegance. The interior features spacious rooms adorned with tasteful finishes and thoughtful design elements, creating an atmosphere that is both welcoming and sophisticated. The heart of the home is the well-appointed kitchen, which boasts stone countertops, S/S appliances, ample cabinet space and a large walk-in pantry. This culinary haven is perfect for preparing great meals and entertaining guests with ease. Adjacent to the kitchen is a fireside keeping room ideal for relaxing and quality time with loved ones. The residence offers a versatile floor plan, including multiple ensuite large secondary bedrooms with walk in closets and unique characteristics in each. The primary suite is a private retreat complete with a luxurious ensuite with individual his and hers closets and sink areas. Outside the property features a beautiful, covered porch and expansive deck along with a lush back yard oasis to enjoy the tranquility and beauty of nature while you kick back and relax in the fantastic heated gunite pool. The finished terrace level is another home in itself. It includes a bedroom, bathroom, office, additional rooms, an expansive custom bar, and kitchen area. In addition to the stunning features and amenities the property benefits from its prime location in Marietta. Easy access to shopping, fine restaurants, award winning schools and major highways. Just minutes from Historic Roswell and don't forget lower Cobb County taxes.
- Type:
- Single Family
- Sq.Ft.:
- 2,642
- Status:
- Active
- Beds:
- 3
- Lot size:
- 0.5 Acres
- Year built:
- 1973
- Baths:
- 4.00
- MLS#:
- 10371455
- Subdivision:
- None
ADDITIONAL INFORMATION
Discover this stunningly transformed ranch home in the highly sought-after Pope school district. The centerpiece is the gourmet kitchen, highlighted by a striking 10-foot island that flows effortlessly into the open-concept living area. The master suite offers a peaceful retreat with its expansive bedroom, custom closet, and a spa-inspired bathroom. Step outside to enjoy a serene pool and a spacious backyard, ideal for relaxation and entertaining. Recent updates, including a new roof, gutters, siding, windows, water heater, complete HVAC system, front and rear porches, appliances, and much more, providing exceptional comfort and style. The pool liner was replaced just three years ago, and all pool equipment has been serviced and maintained by a pool company. This meticulously upgraded home is listed below its appraised value-an incredible opportunity for refined living.
- Type:
- Single Family
- Sq.Ft.:
- 2,261
- Status:
- Active
- Beds:
- 3
- Lot size:
- 0.75 Acres
- Year built:
- 1981
- Baths:
- 3.00
- MLS#:
- 10371598
- Subdivision:
- Shallowford Heights
ADDITIONAL INFORMATION
$10000 Price Reduction!!Location Location Location!!Check out this East Cobb home in Shallowford Heights Community and sought after Lassiter School District. Split level floorplan main level consists of an oversized family room with wood burning gas fireplace, updated kitchen with tons of cabinets, and large separate dining room You have sliding glass doors off the family room to walk out onto the back deck overlooking your private backyard. Upstairs you will find the master bedroom/ master bath and 2 generous sized secondary bedrooms and another full bath. Downstairs you will find a 4th bedroom or bonus room or in-law suite and a half bath. Laundry room is also downstairs and access to 2 car garage. Long driveway leads to tons of parking. Home has many upgrades new paint inside and outside, newer roof, updated flooring, updated kitchen cabinets, brand new front steps and new lighting. This home is move in ready. Do not miss out on seeing this one.
$265,000
814 Meadow Place Marietta, GA 30062
- Type:
- Single Family
- Sq.Ft.:
- 800
- Status:
- Active
- Beds:
- 2
- Lot size:
- 0.17 Acres
- Year built:
- 1950
- Baths:
- 1.00
- MLS#:
- 7449976
- Subdivision:
- City of Marietta
ADDITIONAL INFORMATION
Location! Large Back Yard! Fantastic front Porch! You are going to enjoy this cute home. Perfect location close to Marietta Square, South Cobb Drive and I-75. Hardwoods throughout this home and generously sized kitchen and living room. Sit on the large front porch and watch the world go by. The huge back yard is waiting for someone to turn it into their private retreat or entertaining space. This home has everything you need. Roof was replaced in 2010. Vinyl windows installed. Homes in this neighborhood do not stay on the market long.
Price and Tax History when not sourced from FMLS are provided by public records. Mortgage Rates provided by Greenlight Mortgage. School information provided by GreatSchools.org. Drive Times provided by INRIX. Walk Scores provided by Walk Score®. Area Statistics provided by Sperling’s Best Places.
For technical issues regarding this website and/or listing search engine, please contact Xome Tech Support at 844-400-9663 or email us at [email protected].
License # 367751 Xome Inc. License # 65656
[email protected] 844-400-XOME (9663)
750 Highway 121 Bypass, Ste 100, Lewisville, TX 75067
Information is deemed reliable but is not guaranteed.

The data relating to real estate for sale on this web site comes in part from the Broker Reciprocity Program of Georgia MLS. Real estate listings held by brokerage firms other than this broker are marked with the Broker Reciprocity logo and detailed information about them includes the name of the listing brokers. The broker providing this data believes it to be correct but advises interested parties to confirm them before relying on them in a purchase decision. Copyright 2024 Georgia MLS. All rights reserved.
Marietta Real Estate
The median home value in Marietta, GA is $434,400. This is higher than the county median home value of $400,900. The national median home value is $338,100. The average price of homes sold in Marietta, GA is $434,400. Approximately 42.25% of Marietta homes are owned, compared to 50.06% rented, while 7.7% are vacant. Marietta real estate listings include condos, townhomes, and single family homes for sale. Commercial properties are also available. If you see a property you’re interested in, contact a Marietta real estate agent to arrange a tour today!
Marietta, Georgia 30062 has a population of 60,962. Marietta 30062 is less family-centric than the surrounding county with 33.24% of the households containing married families with children. The county average for households married with children is 34.12%.
The median household income in Marietta, Georgia 30062 is $62,585. The median household income for the surrounding county is $86,013 compared to the national median of $69,021. The median age of people living in Marietta 30062 is 34.6 years.
Marietta Weather
The average high temperature in July is 87.6 degrees, with an average low temperature in January of 30.9 degrees. The average rainfall is approximately 53 inches per year, with 1.7 inches of snow per year.

