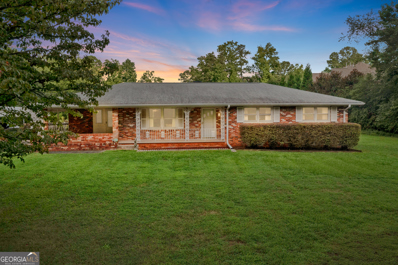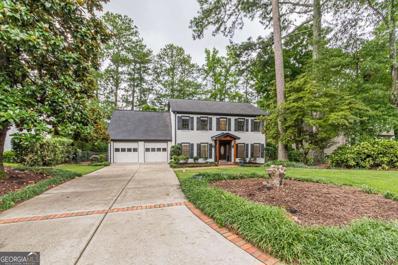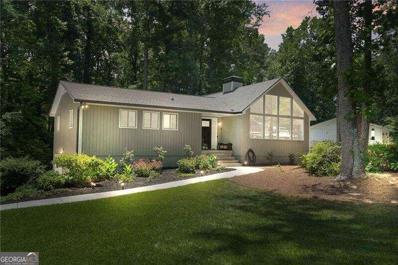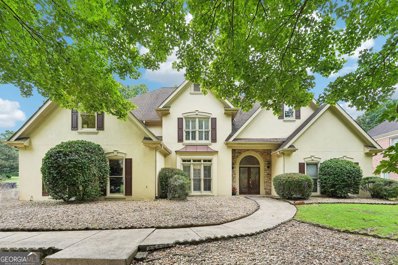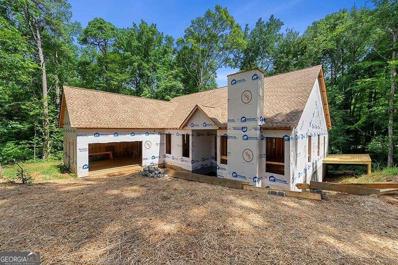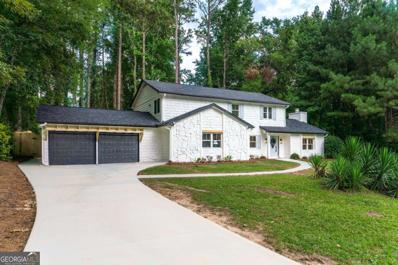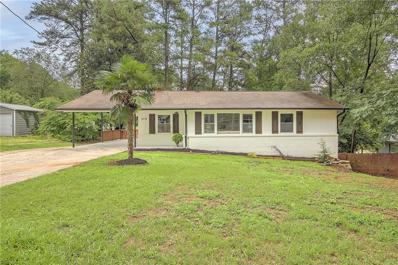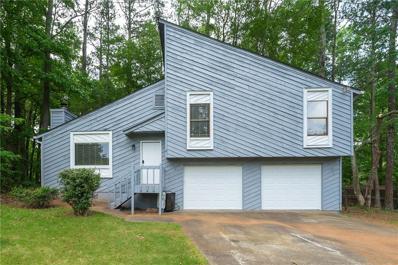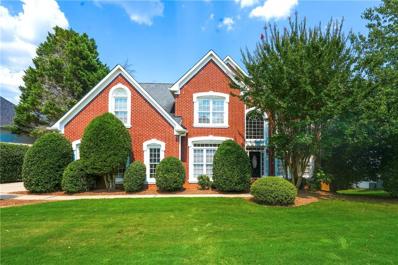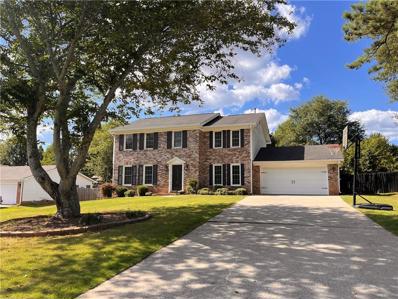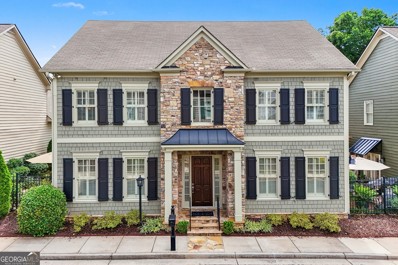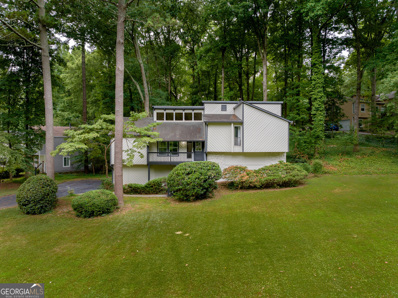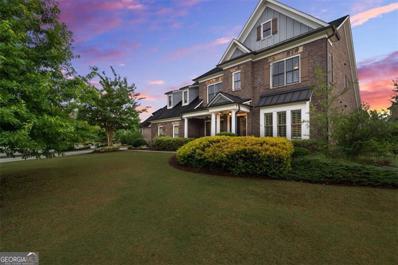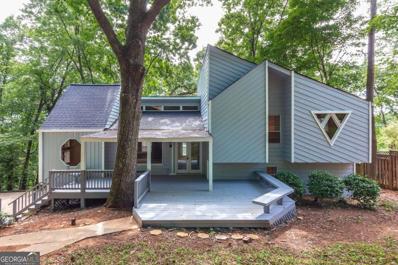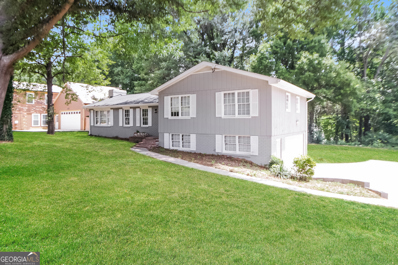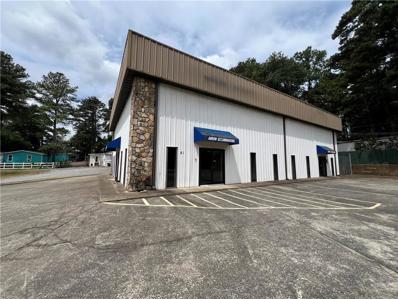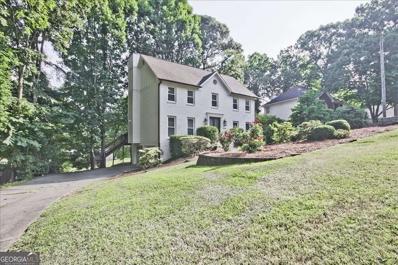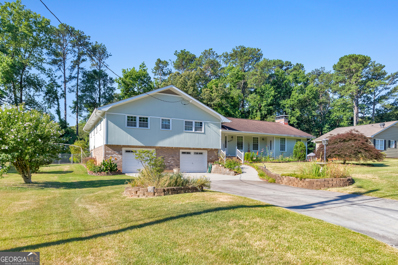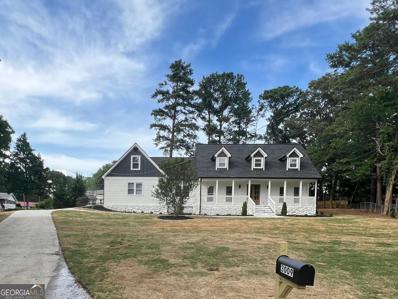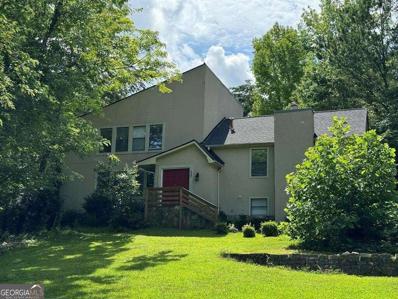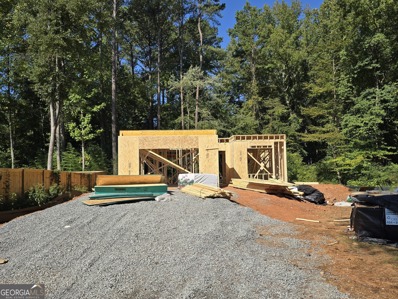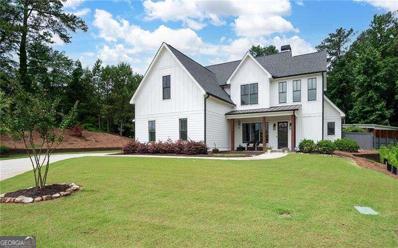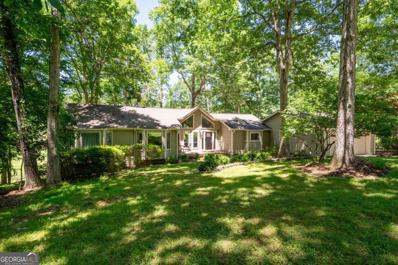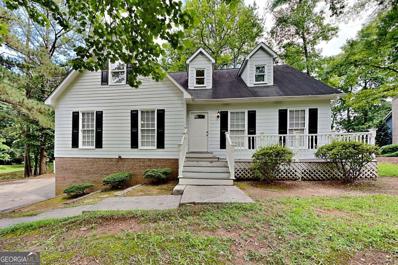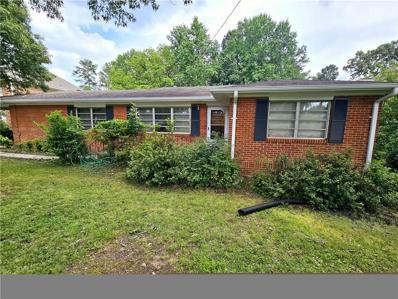Marietta GA Homes for Rent
- Type:
- Land
- Sq.Ft.:
- n/a
- Status:
- Active
- Beds:
- n/a
- Lot size:
- 2.1 Acres
- Baths:
- MLS#:
- 10348970
- Subdivision:
- None
ADDITIONAL INFORMATION
This Property Is For You! Whether you're seeking a beautiful setting for your personal home or aiming to develop a pristine community of estate homes, this property fits the bill. Nestled on 2.1 acres in the heart of East Cobb, this well-maintained home offers a blend of original charm and modern additions. The original structure features a spacious dining and living room combination that flows into the kitchen and family room. The large family room, complete with a fireplace, overlooks a kitchen filled with an abundance of pine cabinets. The original layout includes three bedrooms with a true Jack and Jill bath. In 1999, a new wing was added, boasting an oversized bonus room, a master bedroom with a walk-in closet, and a full bath. This addition also includes its own HVAC system. The property has both a well and public water, with sewer connections in place. Home features a two car attached and a 2 car detached carport. The property is fenced on three sides, with mature trees providing a natural buffer. Zoned R-20, the property can accommodate one home per half-acre. No survey is available. Home viewings are by appointment only.
- Type:
- Single Family
- Sq.Ft.:
- 2,446
- Status:
- Active
- Beds:
- 4
- Lot size:
- 0.41 Acres
- Year built:
- 1980
- Baths:
- 3.00
- MLS#:
- 10346787
- Subdivision:
- Saddle Ridge Lake
ADDITIONAL INFORMATION
This beautifully remodeled 4-bedroom, 2.5-bathroom home is a true gem, nestled in the highly sought-after Pope High School district. Set on a private lot, the property offers breathtaking views of a serene private pond, perfect for those who appreciate nature's beauty. As you enter, you'll be greeted by an inviting foyer leading to a temperature-controlled wine cellar, ideal for wine enthusiasts. The main level boasts spacious living areas with recessed lighting, a formal dining room, and a convenient half bath. The Butler's pantry provides ample storage, along with an ice maker and an adjacent wine fridge, making it perfect for hosting gatherings. Upstairs, the oversized primary suite with double closets offers comfort and luxury as well as an updated primary bathroom . A dedicated laundry room is conveniently located just off the primary bedroom. The primary suite also features a flex area with private stair access to the main level, this space is ideal for use as an office or private retreat. Throughout the home, you'll find luxurious updated LVT flooring, fresh paint, and updated hardware and lighting. With all appliances included, all you need to do is move in and start enjoying this stunning property. The outdoor spaces are equally impressive, with multiple decks, a charming gazebo, and a screened-in porch, providing perfect spots for relaxation and entertaining. Just steps away, the community offers optional swim and tennis facilities, enhancing the lifestyle appeal. Don't miss out on this exceptional opportunity to live in a beautifully remodeled home with unmatched amenities and a prime location. Your new home awaits!
- Type:
- Single Family
- Sq.Ft.:
- 2,157
- Status:
- Active
- Beds:
- 4
- Lot size:
- 0.66 Acres
- Year built:
- 1973
- Baths:
- 3.00
- MLS#:
- 10345703
- Subdivision:
- Hickory Bluff
ADDITIONAL INFORMATION
Welcome to a beautifully updated turn-key home that seamlessly blends rustic charm with modern elegance. This stunning mechanically sound residence boasts a 25-year architectural roof, an energy-efficient HVAC system with a UV light, and a completely updated kitchen featuring stylish tile flooring, gorgeous gray-toned cabinets, a marble backsplash, and granite countertops. The centerpiece of the home is the one-of-a-kind stone fireplace that connects the living room and kitchen, creating a cozy and inviting atmosphere. The exposed beams and wood ceiling in the living room add a touch of rustic character, bathed in natural light from the large, picturesque windows. This home offers 3 main-level bedrooms and a versatile in-law/teen suite in the basement. The suite features new cabinets and granite countertops in the kitchenette and includes a 4th bedroom with a beautifully renovated full bath featuring a luxurious jetted tub. Additional features include a spray-foamed attic for enhanced energy efficiency and a tankless water heater ensuring endless hot water supply. Step outside to find a newly installed fence enclosing a beautiful garden area with a serene pond and a stone fire pit, all situated next to a gentle creek. The outdoor space is perfect for relaxation and enjoying nature. The home is located in a great neighborhood with NO MANDATORY HOA however, it does have access to a voluntary HOA in the back neighborhood that provides access to a pool and tennis courts for $425 annually, enhancing your lifestyle with recreational opportunities. Situated less than half a mile from Pope High School, this home is perfect for anyone seeking convenience and top-rated education. Don't miss the opportunity to own this exquisite blend of rustic charm and modern comfort. Schedule your tour today and experience all that 3578 Sawmill Terrace has to offer.
- Type:
- Single Family
- Sq.Ft.:
- 4,110
- Status:
- Active
- Beds:
- 4
- Lot size:
- 0.34 Acres
- Year built:
- 1997
- Baths:
- 4.00
- MLS#:
- 10345576
- Subdivision:
- Lost Forrest
ADDITIONAL INFORMATION
Step into this charming home, where the open-concept kitchen seamlessly connects to the family room, creating an ideal space for entertaining and everyday living. The expansive breakfast area, with its wall of windows, fills the space with natural light and offers serene views of the backyard. The easy access to the patio makes it a great spot for morning coffee or evening relaxation. The kitchen features elegant gray cabinetry, sleek granite countertops, and stainless steel appliances, including an updated cooktop and dishwasher. An extra-large pantry with automatic lighting and a versatile Butler's pantry provide ample storage and the perfect space for a coffee bar or additional storage between the kitchen and dining room. The main level impresses with a two-story entryway and beautiful hardwood floors throughout. The primary bedroom is a luxurious retreat, featuring a cozy fireplace, private access to the backyard patio, and a spa-like bathroom with double vanities, a large shower, and a soaking tub. The custom walk-in closet offers abundant storage. A formal living room adds flexibility as a sitting room or library. The spacious dining room is perfect for hosting gatherings, while the well-designed laundry room, with plenty of cabinetry and a sink, can also be converted into a mudroom with exterior access. Upstairs, a cozy loft with built-in shelving provides a perfect home office, reading nook, or library. The bedrooms include one with an ensuite bathroom, while the other two share a large Jack-and-Jill bathroom. A versatile bonus room offers endless possibilities, such as a teen hangout or playroom. Outside, the landscaped backyard features terraced stone retaining walls and a spacious patio, perfect for outdoor entertaining. The corner lot includes a side-entry 3-car garage and low-maintenance garden beds. Lost Forrest offers a pool, tennis and pickleball courts, and social activities throughout the year, making this more than just a home-it's a lifestyle.
- Type:
- Single Family
- Sq.Ft.:
- 3,080
- Status:
- Active
- Beds:
- 4
- Lot size:
- 0.7 Acres
- Year built:
- 2024
- Baths:
- 4.00
- MLS#:
- 10345556
- Subdivision:
- Shadow Woods
ADDITIONAL INFORMATION
NEW CONSTRUCTION! Being sold "As Is". This home is ready for you to finish to your liking. The lot is .7 acres and the home is around 3,000 square feet. The lot is very private and quiet. There is a feeder stream on the back side of the lot and Sewell Mill Creek on the left side. The stream and creek have water year-round. There are 4 bedrooms and 4 full baths. The floor-plan is an open plan. Vaulted great room with connecting screen porch, or Florida room, whichever you prefer. There is a kitchen dining area and a formal dining room, if you prefer. The master bedroom (on the main floor) is huge and has it's own sitting room with fireplace. His and hers walk-in closets and a large private deck. The attic area has a bedroom with a full bath and is built to allow adding two extra bedrooms and an additional full bath. Approximately another 600 to 800 square feet available to use. Home is being sold 'as is' because of a change in seller's family dynamics. Seller will consider financing up to 20% of selling price. Finished value of home is being estimated at $780k. Seller is available for showing anytime.
$685,000
1370 Murdock Road Marietta, GA 30062
- Type:
- Single Family
- Sq.Ft.:
- 2,618
- Status:
- Active
- Beds:
- 4
- Lot size:
- 0.24 Acres
- Year built:
- 1975
- Baths:
- 3.00
- MLS#:
- 10344727
- Subdivision:
- Roswell Downs
ADDITIONAL INFORMATION
DRASTIC PRICE BETTERMENT!!Newly Renovated Gem in East Cobb: Perfect for Family Living. Located in the highly sought-after Walton High School district, this recently renovated home boasts a perfect blend of modern updates and timeless charm. With 4 bedrooms and 3 bathrooms, this spacious residence offers ample room for families to grow and thrive. The heart of the home, the newly renovated kitchen, features custom cabinets and stunning quartz countertops, creating a sleek and functional space for culinary enthusiasts. Each bathroom has been updated with stylish tile work, ensuring a fresh and contemporary feel. The living room, with its vaulted ceilings and cozy fireplace, provides a perfect space for relaxation and entertainment. Adjacent to the living area, you'll find a versatile bonus room, ideal for a children's game room or home office. The sunroom offers a tranquil retreat where you can enjoy your morning coffee or unwind with a good book. Key upgrades include a new HVAC system, roof, driveway, and fencing - ensuring peace of mind for years. The interior design is thoughtfully curated, blending modern touches with classic elements to create a stylish and inviting ambiance. In summary, this home offers a prime location within a top-rated school district and boasts extensive renovations and upgrades that enhance functionality and aesthetics. It presents a rare opportunity to enjoy a turnkey property in a desirable neighborhood, ready to welcome its new owners with comfort and style.
- Type:
- Single Family
- Sq.Ft.:
- 1,192
- Status:
- Active
- Beds:
- 3
- Lot size:
- 0.15 Acres
- Year built:
- 1957
- Baths:
- 2.00
- MLS#:
- 7426604
- Subdivision:
- Briarwood Hills
ADDITIONAL INFORMATION
Charming, updated home with effortless flow that is less than a mile from I-75! Gleaming hardwoods carry you seamlessly from the kitchen to dining that is open to generous-sized living room! Natural light abounds in the space and there is even an expansive deck and gorgeous, vaulted-ceiling carport — perfect for parking at least 2 cars in the rain & steps away from the door to the kitchen for hauling groceries easily! You’ll find lots of special touches around the home including the updated kitchen and bathrooms, fresh paint, custom crown molding, new light fixtures, hardwoods throughout, and more! The hallway features a beautiful full bath with color-drenched shiplap accent wall and there is a private half-bath ensuite off of the back bedroom. Interior stairs lead down to the full unfinished basement where you’ll find laundry hook-ups, tons of space for activities (or storage or finishing out), windows for natural light, and a door out to the private backyard! The backyard is large, fenced, and full of potential. Minutes from 75, 285, Kennestone Hospital, Marietta Square, and more - not to mention the Big Chicken! Come see this one for yourself!
- Type:
- Single Family
- Sq.Ft.:
- 1,208
- Status:
- Active
- Beds:
- 3
- Lot size:
- 0.28 Acres
- Year built:
- 1981
- Baths:
- 2.00
- MLS#:
- 7422746
- Subdivision:
- Trade Wind Estates
ADDITIONAL INFORMATION
Updated kitchen with granite countertops and a welcoming living room. Master suite with attached bathroom. Spacious backyard, great for family gatherings!
- Type:
- Single Family
- Sq.Ft.:
- 3,095
- Status:
- Active
- Beds:
- 5
- Lot size:
- 0.32 Acres
- Year built:
- 1997
- Baths:
- 4.00
- MLS#:
- 7422165
- Subdivision:
- Easthampton
ADDITIONAL INFORMATION
Price reduced for a quick sale! Beautiful home with the full daylight basement located in East Hampton. This updated residence features freshly painted interiors and exteriors, new garage doors, along with newly refinished hardwood floors on the first floor and new high-quality carpeting upstairs on the second floor. The newly remodeled kitchen includes brand new countertops and appliances, perfect for any chef. The master bathroom shines with a new countertop and faucets. Outside, the front and back yards are well-maintained and level. The location offers convenient access to restaurants, shopping, and much more just minutes away. Nearby is also Walton High School, one of the best high schools in the state. For those interested in recreation, the East Hampton community boasts fantastic amenities including a clubhouse, pool and water slide, fitness center, tennis court, lakes, playgrounds, and walking paths.
- Type:
- Single Family
- Sq.Ft.:
- 2,111
- Status:
- Active
- Beds:
- 4
- Lot size:
- 0.26 Acres
- Year built:
- 1974
- Baths:
- 3.00
- MLS#:
- 7419696
- Subdivision:
- Corinth
ADDITIONAL INFORMATION
Beautifully remodeled colonial style brick front house located in excellent school district. Hardwood floor throughout except secondary bedrooms. Resort style backyard offers Large inground swim pool, firepit, large deck, Covered sun room enclosed with glass doors. Flat fenced backyard. Kitchen w granite top & built in bar & breakfast table. High quality SS appliances stay. Large farm house apron front stainless steel sink. Decorative wall in master bedroom. Walk in closet. Master bath w glass shower door & grayish tiles and wall of tiles. Cute double vanities & upgraded faucets. Large living room flows to open family room with wood burning fireplace & built in book shelves. Good size formal dining room w upgraded lighting fixture. Vacant. Show anytime!
- Type:
- Single Family
- Sq.Ft.:
- 3,251
- Status:
- Active
- Beds:
- 4
- Lot size:
- 0.05 Acres
- Year built:
- 2006
- Baths:
- 4.00
- MLS#:
- 10335613
- Subdivision:
- Garden Gate
ADDITIONAL INFORMATION
Nestled in East Cobb's sought-after gated community, Garden Gate off of Lassiter Road. This immaculate 4-bedroom, 3.5-bathroom residence offers Wilmont Williams' premier floor plan, featuring two spacious owner's suites one on each level. The centerpiece is a spectacular open-concept keeping room kitchen that flows into a dining area and the vaulted great room, anchored by a floor-to-ceiling stacked-stone fireplace with lovely built-in bookcases. The dining room, currently used as a formal sitting room, showcases coffered ceilings, custom cabinets with lights, and opens to the private courtyard, ideal for elegant entertaining. The gourmet chef's kitchen boasts granite countertops, stainless steel appliances, double wall ovens, a high-end Wolf gas cooktop, stained cabinets, instant hot water dispenser at sink, and an expansive upgraded island. The main floor owner's suite with a double trey ceiling indulges with a luxuriously renovated spa bath featuring new tile, high-end fixtures, a zero-entry glass shower, and a large closet. Additional highlights upstairs include 9-foot ceilings, three generously sized bedrooms, including an additional owner's suite (currently used as a dream craft room) with a private bath, and two additional bedrooms with a jack-and-jill bathroom configuration. There's also a large versatile bonus room with staircase leading to an expansive unfinished attic space for ample storage. High 10-foot ceilings on the main level, stained beams, and coffered ceiling details adorn the library/dining room and great room. Plantation shutters and hardwood floors add timeless elegance. This move-in-ready home is peacefully situated within the community, ensuring tranquility and privacy. Convenient features include a rear-entry main-level two-car garage. Residents can enjoy a "lock-and-leave" lifestyle with access to a picturesque pocket park and gazebo, perfect for neighborhood social events. This well-kept residence combines classic style and charm with modern conveniences, making it the perfect choice for discerning buyers seeking luxury and comfort in East Cobb's highly rated Pope High School district. Living is easy because HOA fees cover all landscaping except for the private, low-maintenance courtyard attached to each home. HOA fees also cover street repairs, trash pickup, the community park with a gazebo, and gated entry.
- Type:
- Single Family
- Sq.Ft.:
- 2,400
- Status:
- Active
- Beds:
- 4
- Lot size:
- 0.25 Acres
- Year built:
- 1978
- Baths:
- 3.00
- MLS#:
- 10335645
- Subdivision:
- Holly Spgs East
ADDITIONAL INFORMATION
Discover your ideal home in the heart of the prestigious East Cobb Pope high school district! This spacious home has 4 bedrooms, 3 bathrooms and 2 garages, offering the perfect space for your family. Open concept, beautiful floors and fresh paint, new kitchen with stainless steel appliances and quartz countertops, new bathrooms with ceramic tile floors. Enjoy a prime location close to great schools and all the amenities you need, don't miss the opportunity to live in this amazing neighborhood!
$1,125,000
2736 BARNHILL Marietta, GA 30062
- Type:
- Single Family
- Sq.Ft.:
- 4,299
- Status:
- Active
- Beds:
- 4
- Lot size:
- 0.38 Acres
- Year built:
- 2014
- Baths:
- 4.00
- MLS#:
- 10333709
- Subdivision:
- Mabry Manor
ADDITIONAL INFORMATION
Truly stunning Ashton Woods-Kingsly Executive Home plan w/every imaginable upgrade. Top Rated School District! 4-Sided Brick Beauty in Well Appointed Neighborhood. Gorgeous Ebony Hardwoods, Soaring Ceilings, Beautiful Mill Work Throughout. Front Office. Open Great Room with Coffered Ceilings and Tiled Fireplace. See Through to Spectacular Kitchen with Oversized Island, Walk In Pantry, Butlers Pantry, Beamed Ceilings, and Keeping Room with 2nd Fireplace. Walk Out to Patio with Fenced Yard. Master Suite on Main. Large Laundry Room. Second Level Features a Media Room and Three Generous Secondary Rooms with 2 Additional Baths. Electric Vehicle Charging Station in 3rd Garage. Neighborhood Amenities Include Pool, Tennis, Outdoor Fireplace.
- Type:
- Single Family
- Sq.Ft.:
- 2,309
- Status:
- Active
- Beds:
- 3
- Lot size:
- 0.25 Acres
- Year built:
- 1977
- Baths:
- 3.00
- MLS#:
- 10332656
- Subdivision:
- Piedmont Bend
ADDITIONAL INFORMATION
Lots of natural light in this contemporary 3 bed, 3 bath, 2,309 sqft home in Marietta!
- Type:
- Single Family
- Sq.Ft.:
- 1,461
- Status:
- Active
- Beds:
- 3
- Lot size:
- 0.47 Acres
- Year built:
- 1972
- Baths:
- 2.00
- MLS#:
- 10332333
- Subdivision:
- None
ADDITIONAL INFORMATION
Charm and curb appeal abound at this Marietta home! You'll be enamored by the mature landscaping and natural surroundings before stepping inside into the well-appointed living room. On the main floor you'll also fine the dining room and the kitchen, which features stainless steel appliances, hard surface countertops, and a breakfast nook. On the upper level you'll find three bedrooms and two bathrooms. Schedule your showing today and see for yourself, the only thing missing is you!
- Type:
- Mixed Use
- Sq.Ft.:
- n/a
- Status:
- Active
- Beds:
- n/a
- Lot size:
- 0.41 Acres
- Year built:
- 1986
- Baths:
- MLS#:
- 7412194
ADDITIONAL INFORMATION
FOR LEASE Commercial / Industrial / Warehouse / Office / Retail /Mixed Use Building, Total of ~5113 SF, which includes mezzanine Office Space. Year Built 1986 on ~0.41ac. Great Opportunity for Commercial Service Industry Users, Retail & Office-Industrial Users. Includes: (2) 14' tall, roll up overhead doors and 18' Clear Height Warehouse Height. 19 marked parking spaces. Fenced on left side & rear. Connected to City Sewer & Owner believes all utilities are available. Easy access to I-75, Roswell Road, Cobb Parkway (US-41) & North Marietta Loop. Minimum lease term 12 months, Owner prefers substantially longer term. Deal Dependant. Shown by appointment only - Agent Assisted Showings minimum 24 hour notice required. NO Lockbox - Please submit request by text / email including desired use type / business type etc VIDEO: https://bit.ly/51ChertRdvTPT061924
- Type:
- Single Family
- Sq.Ft.:
- 2,272
- Status:
- Active
- Beds:
- 4
- Lot size:
- 0.37 Acres
- Year built:
- 1986
- Baths:
- 3.00
- MLS#:
- 10327750
- Subdivision:
- Greyson Knoll
ADDITIONAL INFORMATION
An outstanding property nestled in Greyson Knoll, featuring modern amenities and classic elegance. Meticulously maintained and stylishly updated with impressive living spaces and gorgeous curb appeal. The spacious gourmet kitchen is a chef's dream, featuring stunning granite countertops, a new microwave, dishwasher, and kitchen faucet, and huge pantry. The breakfast area features a wall of windows, allowing for streams of sunlight. The interior has been freshly painted, including the cozy fireside den, plus a refurbished wet bar. All-new light fixtures and new hardwood floors. The owner's suite serves as a luxurious retreat, with a trey ceiling, and complete with a spacious spa bath, including double vanities, separate tub and shower, ideal for relaxation. The exterior boasts recent paint, new siding, and a freshly painted brick facade, ensuring a pristine appearance. All windows and doors have been replaced, with new window treatments, garage doors, and front doors enhancing the homeCOs curb appeal. A new upstairs HVAC system has been installed. The attic, mostly decked in, provides substantial storage capability with extra insulation. The oversized 2-1/2 car side-entry garage features a separate A/C workshop, offering ample space for projects and storage. Additional upgrades include new carpet throughout the upstairs, updated bathrooms with modern fixtures, and upgraded pantry and laundry room doors. The house is also equipped with a comprehensive water filtration system. Enjoy the large backyard from your freshly sealed oversize deck, perfect for entertaining or unwinding. Move-in ready with top notch schools and close to everything.
- Type:
- Single Family
- Sq.Ft.:
- 3,200
- Status:
- Active
- Beds:
- 4
- Lot size:
- 0.25 Acres
- Year built:
- 1972
- Baths:
- 3.00
- MLS#:
- 10317920
- Subdivision:
- Ashford Pines
ADDITIONAL INFORMATION
Welcome to this 4 bedroom, 2.5 bathroom split-level home nestled in the sought-after Ashford Pines community. Step inside to discover a seamless flow from the separate dining room into an open fireside family room, highlighted by its vaulted ceilings. The kitchen is a chef's delight, featuring stone countertops, stained wood cabinets, stainless steel appliances, and a cozy breakfast area. The upper level boasts an oversized primary bedroom with a serene sitting area and a luxurious teak walk-in closet. Three additional spacious secondary bedrooms are also located upstairs, with two bedrooms sharing a convenient Jack-and-Jill bathroom. Completing the upper level are a full hall bathroom and a half bathroom. The lower level offers versatile living spaces, including a bright sitting room, a large bonus room perfect for various uses, and a cozy office ideal for remote work or study. Outdoor living is a dream with a large screened-in porch that overlooks the fenced-in backyard. The backyard also features a newly built workshop/studio. The property is beautifully landscaped with a large front yard and comes with a newer roof and siding for added peace of mind. Additional highlights include an attached 2-car garage and a prime location in the Pope High School district, offering top-rated schools and easy access to all that East Cobb has to offer. Don't miss the opportunity to make this exceptional home yours!
- Type:
- Single Family
- Sq.Ft.:
- n/a
- Status:
- Active
- Beds:
- 4
- Lot size:
- 0.58 Acres
- Year built:
- 1972
- Baths:
- 5.00
- MLS#:
- 10321892
- Subdivision:
- SAINT ANDREWS
ADDITIONAL INFORMATION
Welcome to this exquisite 4-bedroom, 5-bathroom remodeled home that offers a perfect combination of modern luxury and classic charm. This two-story home features a spacious open floor plan, with a cozy fireplace as the focal point of the living area, creating a warm and inviting atmosphere for gatherings and relaxation. The kitchen is a chef's dream, boasting high-end appliances, custom cabinetry, bay window and sleek countertops. Adjacent to the kitchen is the dining area, perfect for enjoying meals with family and friends. The master suite has a walkin closet inside of the bathroom which also has a double vanity. This home has double garage and a stairway that leads to a bonus room on the upper level. Outside, the front yard is beautifully landscaped, enhancing the curb appeal of the home. The back yard offers a private oasis with a spacious patio area, ideal for outdoor entertaining and relaxation. The highlight of this home is the huge bonus room, offering endless possibilities for customization to suit your lifestyle. Located in a desirable neighborhood, this home is surrounded by great schools, top-rated restaurants, and a nearby hospital, providing convenience and peace of mind for you and your family. Whether you're looking for a quiet retreat or a space to entertain, this remodeled home offers the perfect blend of luxury and functionality in an unbeatable location.
- Type:
- Single Family
- Sq.Ft.:
- n/a
- Status:
- Active
- Beds:
- 5
- Lot size:
- 0.86 Acres
- Year built:
- 1981
- Baths:
- 4.00
- MLS#:
- 10322324
- Subdivision:
- Raintree Forest
ADDITIONAL INFORMATION
Location, Location, Location! This Marietta gem is ideally situated in a desirable neighborhood, offering convenience and comfort. Perfect for all, this home caters to a variety of lifestyles. This property boasts a large yard, long driveway, and 2-car garage. Don't miss out on the opportunity to own this home in the heart of Atlanta. No showings. Do not disturb tenant.
- Type:
- Single Family
- Sq.Ft.:
- 2,943
- Status:
- Active
- Beds:
- 5
- Lot size:
- 1.9 Acres
- Year built:
- 2024
- Baths:
- 5.00
- MLS#:
- 10321290
- Subdivision:
- Waterfront
ADDITIONAL INFORMATION
New Construction - Modern farmhouse plan that has 5 Bedrooms & 5 Full Bathrooms. Property features an open kitchen, Quartz Counter tops, Tile back splash, SS appliances, double oven, gas cook-top, Large Island w/ views to the family room. Full bed/bath on the main level. Large owner's suite and private owner's bath with large walk-In closet, freestanding tub. Laundry on the upper level. Large two car garage plus flat level back yard! 1.89-acre lot, quiet neighborhood with NO HOA, easy highway access, and incredible price!!! Southern Living Custom Builder Estimate completion December 2024.
$1,724,000
2193 Bliss Lane Marietta, GA 30062
- Type:
- Single Family
- Sq.Ft.:
- n/a
- Status:
- Active
- Beds:
- 4
- Lot size:
- 0.48 Acres
- Year built:
- 2020
- Baths:
- 5.00
- MLS#:
- 10317174
- Subdivision:
- Birch Grove
ADDITIONAL INFORMATION
Welcome to this STUNNING Home and RARE OPPORTUNITY in East Cobb, Four Years Young Construction, served by Top Schools! From the moment you step into the light-filled two-story foyer youCOll love the Open Flow and the high-end Custom Finishes that you WONCOT find in the areaCOs new construction. Custome built Craftsman Home. Features include a luxurious OwnerCOs Suite on Main, quartz counters, restaurant sized island, tile backsplash, Thermador Stove, gorgeous lighting vent-hood. Entertain with ease with the Kitchen open to the Great Room, Sunroom AND the spacious Family Room, Two fireplace Open Concept Living. Doors that flow onto a private stone patio AND Serene Large Covered Porch Awaiting your TV and Space for a Green Egg. Bull Grill ready to Host dinner parties Inside or Outside, on cool night you have your own fire Pit. Irrigation system and Professional Lights Surrounding the Beautiful Trees and Flowers. Two Fireplace, Built-in Bookshelves. Start and end each day in the serenity of your Back Yard in Your Massive Covered Porch overlooking the Beautiful Garden, Rain or Shine. Spa-Air Tub, His and Hers Walk- In Closets and glorious Custom Closet. If you work from home, youCOll have multiple options for comfortable and private offices. And thereCOs a GETAWAY upstairs Living Room/Media Room, Office, or Additional Bedroom, Custom Shutters, Shiplap, Lighting, Bookcase, closets and Garage Lockers and Additional refrigerator. Wine Fridge, Ice Maker, Drawer Microwave, Shelving in Drawers, So many upgrades, Just move in and Done. This Dream Home has 12-foot ceilings on main and 10-foot ceilings Upstairs. This is an extraordinary opportunity to find a home of this size, quality and stature. Served by Timber Ridge Elementary, Dodgen Middle and Walton High, top rated schools recognized for excellence. Near Historic Roswell, Miles of glorious Chattahoochee Nature Trails, Top Restaurants/Shopping and easy access to I75/285/GA400. Wow! The lifestyle you deserve awaits! HURRY IN!
$1,200,000
3471 STONE Drive Marietta, GA 30062
- Type:
- Single Family
- Sq.Ft.:
- 2,394
- Status:
- Active
- Beds:
- 5
- Lot size:
- 4.5 Acres
- Year built:
- 1981
- Baths:
- 4.00
- MLS#:
- 10315736
- Subdivision:
- Mountain Lake Estates
ADDITIONAL INFORMATION
Rare find in East Cobb Updated 4 or 5 bed / 3.5 bath with beautiful pasture views. Master on main. New hardwood floors upper level. Amazing master bath with soaking tub and custom tilework. Large kitchen with island. 4.5 acres of paradise with creek, pasture, woods and large entertainment areas. Saltwater pool with vine covered pergola. Firepit. Three stall barn, fenced pasture. Lassiter High School. Huge, finished basement with family room, gym, bedroom, bathroom, and huge room that can be a bedroom, office, or craft room. Plenty of storage. That old saying "They just aren't making land anymore" applies here and especially in East Cobb. Large lots are being purchased and infilled with tightly spaced houses. This property gives you lots of privacy and the feel of country living right in the heart of East Cobb and down the street from grocery stores, shopping malls, hardware stores and everything you need without having to move 2 hours away. Surrounding new construction goes from 900k and up for small lots. The pasture has a sewer line running under it. Barn has water and electricity. Access road to the pasture is via Co easement road on property owned by this seller, attached to another property. Rights to use are fully negotiable.
- Type:
- Single Family
- Sq.Ft.:
- 2,622
- Status:
- Active
- Beds:
- 4
- Lot size:
- 0.28 Acres
- Year built:
- 1980
- Baths:
- 2.00
- MLS#:
- 10314987
- Subdivision:
- Tall Pines
ADDITIONAL INFORMATION
Charming home in Marietta in lovely Tall Pines neighborhood!
- Type:
- Single Family
- Sq.Ft.:
- 1,510
- Status:
- Active
- Beds:
- 3
- Lot size:
- 0.64 Acres
- Year built:
- 1959
- Baths:
- 2.00
- MLS#:
- 7399723
ADDITIONAL INFORMATION
Prime Location Near Award-Winning Walton High School District! Nestled just minutes from the renowned Walton High School district, this charming brick and frame cottage offers the perfect blend of convenience and potential. Enjoy easy highway access and a wealth of nearby commercial amenities. Situated on a spacious lot, this traditional ranch-style home is waiting for your personal touch. With a little TLC, it can become an ideal residence or a smart investment property. Check county records for the exact lot size and explore the possibilities this ample land parcel offers. Step into a welcoming backyard with a well-maintained garden, perfect for outdoor relaxation. Inside, you'll find beautiful hardwood floors flowing throughout the home, enhancing its timeless appeal. Don’t miss out on this sweet home brimming with potential!

The data relating to real estate for sale on this web site comes in part from the Broker Reciprocity Program of Georgia MLS. Real estate listings held by brokerage firms other than this broker are marked with the Broker Reciprocity logo and detailed information about them includes the name of the listing brokers. The broker providing this data believes it to be correct but advises interested parties to confirm them before relying on them in a purchase decision. Copyright 2024 Georgia MLS. All rights reserved.
Price and Tax History when not sourced from FMLS are provided by public records. Mortgage Rates provided by Greenlight Mortgage. School information provided by GreatSchools.org. Drive Times provided by INRIX. Walk Scores provided by Walk Score®. Area Statistics provided by Sperling’s Best Places.
For technical issues regarding this website and/or listing search engine, please contact Xome Tech Support at 844-400-9663 or email us at [email protected].
License # 367751 Xome Inc. License # 65656
[email protected] 844-400-XOME (9663)
750 Highway 121 Bypass, Ste 100, Lewisville, TX 75067
Information is deemed reliable but is not guaranteed.
Marietta Real Estate
The median home value in Marietta, GA is $278,300. This is higher than the county median home value of $249,100. The national median home value is $219,700. The average price of homes sold in Marietta, GA is $278,300. Approximately 36.19% of Marietta homes are owned, compared to 53.77% rented, while 10.05% are vacant. Marietta real estate listings include condos, townhomes, and single family homes for sale. Commercial properties are also available. If you see a property you’re interested in, contact a Marietta real estate agent to arrange a tour today!
Marietta, Georgia 30062 has a population of 60,203. Marietta 30062 is less family-centric than the surrounding county with 33.86% of the households containing married families with children. The county average for households married with children is 34.9%.
The median household income in Marietta, Georgia 30062 is $50,963. The median household income for the surrounding county is $72,004 compared to the national median of $57,652. The median age of people living in Marietta 30062 is 33.5 years.
Marietta Weather
The average high temperature in July is 85.5 degrees, with an average low temperature in January of 29.4 degrees. The average rainfall is approximately 52.7 inches per year, with 1.3 inches of snow per year.
