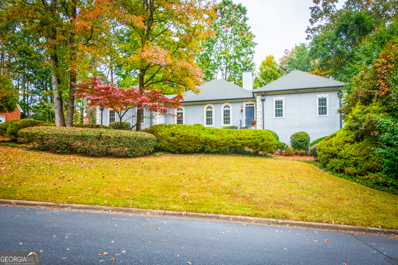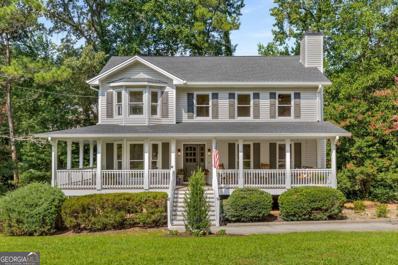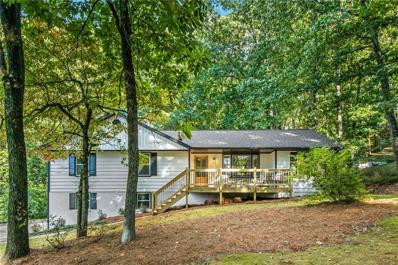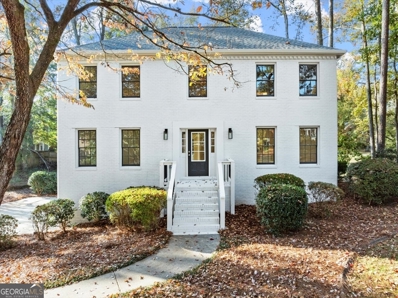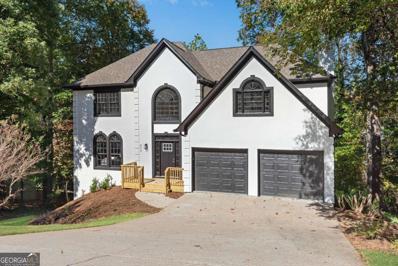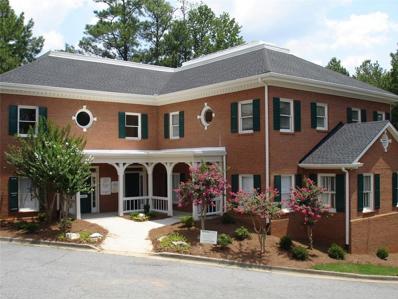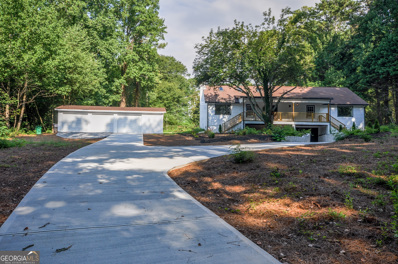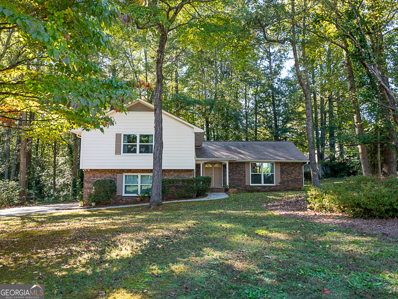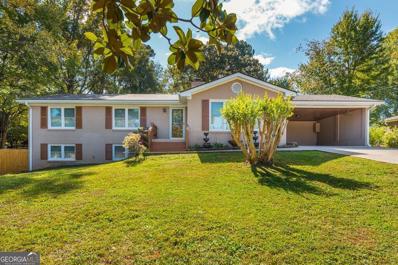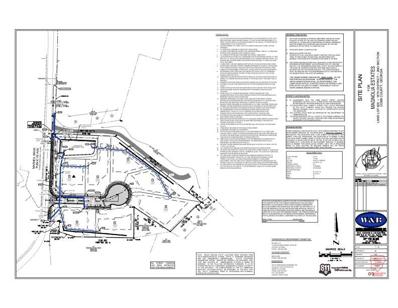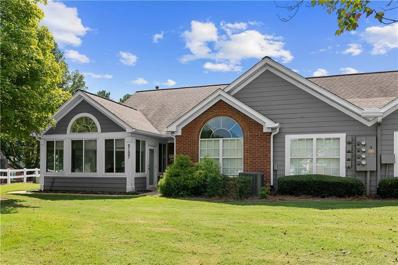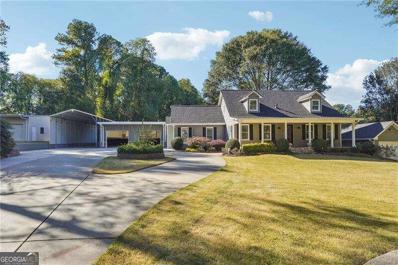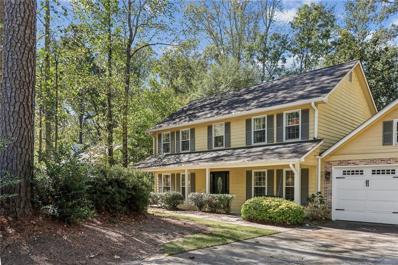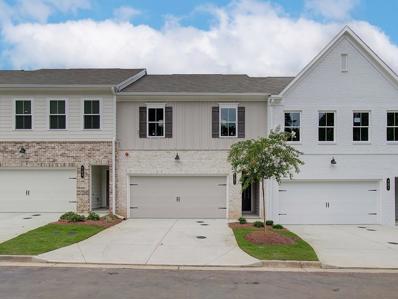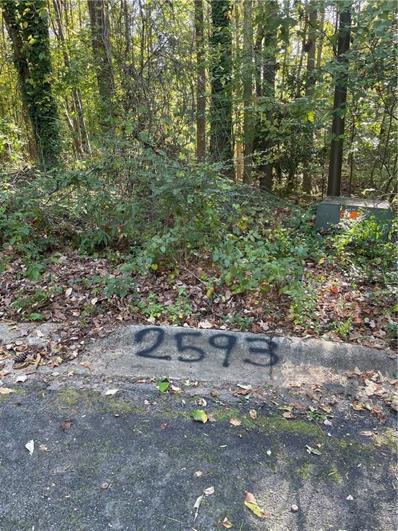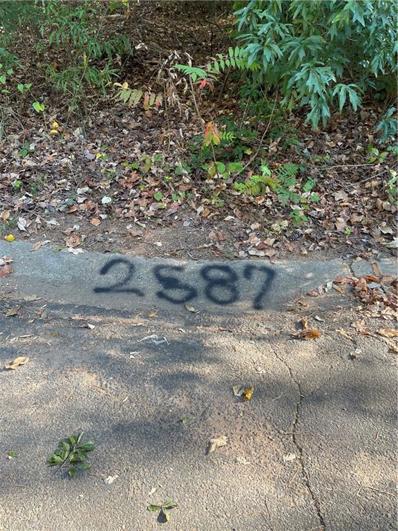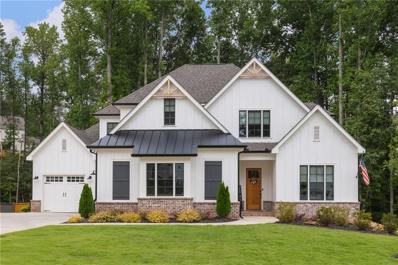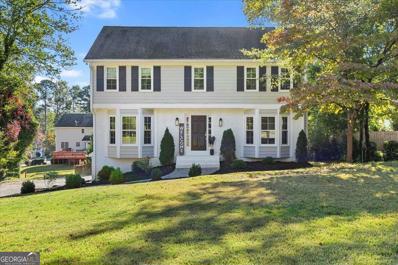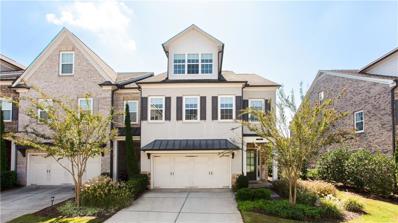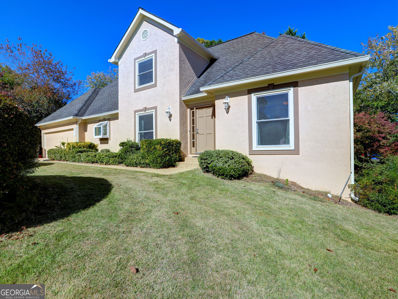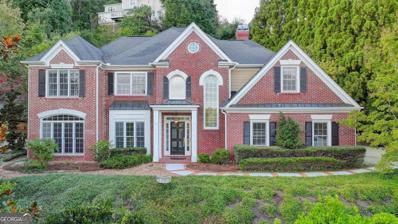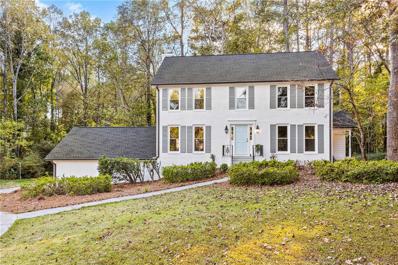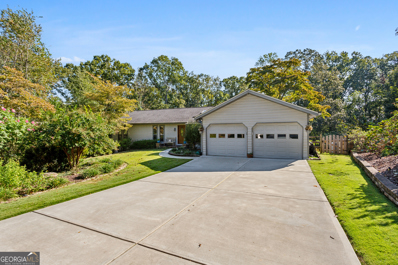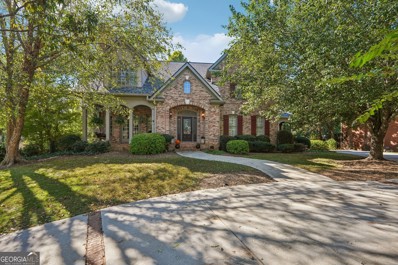Marietta GA Homes for Rent
$749,500
4005 Chelsea Lane Marietta, GA 30062
- Type:
- Single Family
- Sq.Ft.:
- 3,188
- Status:
- Active
- Beds:
- 5
- Lot size:
- 0.35 Acres
- Year built:
- 1987
- Baths:
- 4.00
- MLS#:
- 10406330
- Subdivision:
- Lexington
ADDITIONAL INFORMATION
Welcome to 4005 Chelsea Lane! This inviting 5-bedroom, 3.5-bathroom home in Marietta is a hidden gem, offering single-level living with the added versatility of a fully finished basement. Situated on a tranquil lot, this home welcomes you with charming curb appeal and thoughtful design details throughout. Step inside to find a spacious, light-filled living area perfect for family gatherings and entertaining. The main level offers three well-sized bedrooms, including a lovely primary suite with its own private bathroom, as well as two additional bathrooms for guests. The finished basement adds significant space, featuring two additional bedrooms, a full bathroom, and a large, open area that can be used as a recreation room, home office, or gym-ideal for multigenerational living or hosting guests. The outdoor space is truly a retreat, with a large back deck overlooking the lush yard and a serene koi pond, creating a peaceful ambiance perfect for relaxing or enjoying outdoor meals. A two-car garage provides ample parking and storage space, while the home's layout ensures ease of access and comfortable living. Located in a friendly neighborhood in one of Georgia's top performing school districts and close to parks, and shopping, 4005 Chelsea Lane offers both convenience and charm. Don't miss the chance to make this versatile, beautifully maintained home your own!
- Type:
- Single Family
- Sq.Ft.:
- n/a
- Status:
- Active
- Beds:
- 5
- Lot size:
- 0.47 Acres
- Year built:
- 1984
- Baths:
- 3.00
- MLS#:
- 10406218
- Subdivision:
- Raintree Forest
ADDITIONAL INFORMATION
Step into luxury with this stunning 5-bedroom / 3-bathroom traditional two-story home oozing with curb appeal, mature landscaping, and a charming wraparound porch. From the moment you arrive, you'll be captivated by the expansive front porch, perfect for quiet evenings spent relaxing or waving to neighbors. As you enter, you're greeted by a spacious, light filled, 2-story floor plan that exudes traditional comfort. The large living room, featuring a cozy gas fireplace, seamlessly connects to a formal dining room, making it ideal for gatherings. The brand-new kitchen is dreamy, showcasing beautiful white cabinets, stunning quartz countertops, an elegant backsplash, and stainless-steel appliances. An eat in kitchen area leads to the screened-in porch, your perfect retreat after a long day. The main level is completed with a generously sized bedroom and a fully renovated bathroom, providing excellent space for a guest room or office. Upstairs, discover an expansive primary suite complete with a modern-chic bathroom, featuring all new fixtures, a sleek vanity with quartz countertop, and a luxurious glass shower. Three additional well sized bedrooms and a bright, cool-toned renovated full bathroom finish this upper level. But that's not all! This home boasts finished basement offering versatile flex space for a large recreation room, along with a massive laundry room equipped with a folding area and sink. The backyard is a private oasis, encased by trees for additional seclusion and featuring a patio space perfect for entertaining guests or enjoying the surrounding nature. This home is turn-key ready, highlighting a 2-car garage, tankless hot water heater, new roof, fresh exterior and interior paint, a new front door, new gutters, upgraded railings, a new HVAC system, all new lighting, all new bath and kitchen fixtures, and luxury vinyl flooring throughout. With DESIRABLE schools and convenient highway access - this home is a true stand out!! OPTIONAL SWIM AND TENNIS ASSOCIATION! NEW OWNERS CAN JOIN FOR $500 PER YEAR TO BECOME MEMBERS OF THE SWIM/TENNIS/PLAYGROUND HOMEOWNERS ASSOCIATION.
- Type:
- Single Family
- Sq.Ft.:
- 3,000
- Status:
- Active
- Beds:
- 4
- Lot size:
- 0.53 Acres
- Year built:
- 1975
- Baths:
- 3.00
- MLS#:
- 7479600
- Subdivision:
- Sandy Plains Estate
ADDITIONAL INFORMATION
Mid-Century Marvel with a Modern Twist Welcome to your new happy place, where retro charm meets modern luxury! This beautifully remodeled home captures the timeless appeal of mid-century design but with all the comforts and conveniences of today. As you approach the spacious front deck, the striking bay window and stylish wood-and-glass front door set the stage for what’s inside. Step through the door, and an open-concept layout, vaulted ceilings, and streams of natural light greet you with warmth and space—perfect for showcasing your favorite plants and decor! Let’s talk about the kitchen, a true blend of style and function with a retro touch. Brand-new cabinets hold all your essentials, and high-end appliances make cooking a joy—from the pro-style French door gas range with Italian burners to the electric convection oven with a built-in microwave for easy multitasking. Plus, the lower level is equipped with a wine cooler and mini fridge, ideal for snacks, drinks, or even a teen hangout or game night retreat. Every appliance is ready to use and includes a one-year warranty for your peace of mind. In the living room, the decorative stone fireplace invites cozy evenings and gatherings with friends, while luxury engineered hardwood floors add a touch of elegance. Just beyond, a serene back deck awaits for morning coffee, evening BBQs, or simply relaxing in the half-acre of private, fenced-in backyard—plenty of space for games, get-togethers, or a peaceful moment in your own slice of paradise. The yard has been carefully refreshed, with trimmed trees and a pristine finish. This home is not only beautiful but also built for peace of mind, with a new roof, HVAC system, and furnace. Updated plumbing and electrical systems are ready to support your lifestyle, and elegant recessed lighting adds the perfect ambiance. Energy-efficient insulation in the attic and lower level keeps the home comfortable and your bills in check year-round. Freshly painted throughout, this home is a clean canvas ready for your personal style. With ample storage—including a spacious garage and a large closet on the lower level—everything has its place. Don’t miss the chance to own this architectural gem that brings retro appeal and contemporary style together seamlessly. Schedule your private tour today and get ready to fall in love!
- Type:
- Single Family
- Sq.Ft.:
- 2,513
- Status:
- Active
- Beds:
- 4
- Lot size:
- 0.4 Acres
- Year built:
- 1982
- Baths:
- 3.00
- MLS#:
- 10405325
- Subdivision:
- Chestnut Springs
ADDITIONAL INFORMATION
You will love this entertainer's dream in one of the top swim and tennis neighborhoods in East Cobb. Situated off a cul-de-sac and a short distance from the neighborhood amenities, this home offers an ideal location. Welcome home to this beautifully renovated home with new interior and exterior paint, new roof and gutters, new garage doors, new HVAC, new designer lighting, newer water heater, new flooring, new insulation and updated kitchen and bathrooms. Unwind with your favorite drink fireside in the family room, featuring a freshly painted brick fireplace and built-in wet bar. Gather in the heart of the home in the newly renovated kitchen with island seating, quartz countertops, tile backsplash, new stainless appliances including dishwasher, electric oven range, and built-in microwave. Enjoy peaceful solitude or entertain with ease on the screened-in porch. Spend time in the spacious flat backyard that makes a great place for your favorite outdoor activities. Retreat to the primary bedroom with new light/ceiling fan combo, new carpet, and walk-in closets. Reset after a long day in the ensuite primary bathroom's large marble shower with glass enclosure, designer tile flooring, quartz countertop vanity, and new lighting and custom trimmed mirror, and 2nd walk-in closet. The secondary bedrooms with new carpet and light/ceiling fan combos share a renovated bathroom with new quartz countertop vanity with soft close cabinetry, new tile flooring, and new tiled tub/shower combo. Cheer on your favorite team or get in shape in your home gym in the spacious basement room with unfinished space for storage. Enjoy a full calendar of neighborhood events, hosted by the Women's Club - from an Easter Egg Hunt and Progressive Dinner to a Fourth of July Parade complete with a firetruck, fishing contests, Halloween parties, ALTA tennis teams, swim team and so much more! Award-winning schools, amenities including swimming pool, lighted tennis courts, playground, and clubhouse overlooking a beautiful fishing lake, close proximity to shopping, parks and dining complete the attributes that make this a must have home.
$765,000
4013 Chelsea Lane Marietta, GA 30062
- Type:
- Single Family
- Sq.Ft.:
- 2,859
- Status:
- Active
- Beds:
- 4
- Lot size:
- 0.35 Acres
- Year built:
- 1989
- Baths:
- 3.00
- MLS#:
- 10404958
- Subdivision:
- Lexington
ADDITIONAL INFORMATION
Beautifully renovated traditional style home in Lexington neighborhood with tons of space & designer touches! Step inside to a gorgeous two story entrance foyer w/ light oak hardwood floors throughout! To the left is an open concept formal living room w/ windows allowing for natural light. Living room flows seamlessly into the spacious dining room. Dining connects directly to the remodeled kitchen w/ luxurious finishes featuring white cabinets, sleek SS appliances, and gorgeous white & gray vein quartz countertops with backsplash! Kitchen island has additional storage and is perfect for bar seating. Cozy breakfast room has windows looking out into the wooded backyard. Large family room is open to the kitchen & has a beautiful black brick & shiplap fireplace w/ wood mantle perfect for gathering. Exterior door off family room leads to an oversized party deck that looks out into the trees. Off the kitchen towards the front door is a convenient half bathroom great for guests. Head upstairs to find the stunning oversized primary suite w/ tray ceiling. Barn door opens into the super spacious private bathroom retreat featuring separate vanities w/ tons of space, tiled floors, quartz countertops, free floating soaking tub, large window, separate tiled walk-in shower, & fantastic walk-in closet w/ double doors. Three additional bedrooms upstairs share matching large full hall bathroom. The laundry room is located on the upper floor for added convenience. This home also has a spacious unfinished basement that can cater to any storage needs now or can be finished to your satisfaction in future with both interior & exterior entrances. Backyard is extremely low maintenance for those with busy schedules! This home is complete w/ new HVAC, entire interior & exterior freshly painted, new light fixtures & fans, new carpet in bedrooms, new tiled wet area, & the roof is only about 5 years old.
- Type:
- Office
- Sq.Ft.:
- n/a
- Status:
- Active
- Beds:
- n/a
- Lot size:
- 1 Acres
- Year built:
- 1986
- Baths:
- MLS#:
- 7477993
ADDITIONAL INFORMATION
RENOVATED COMMERCIAL EXECUTIVE OFFICE SUITE FOR LEASE. Suite located at building's main entrance. Common Kitchen, Waiting Area, Separate Men's & Women's Restroom, & Conference Room. Instant access to I-75. 3 Miles from "Marietta Square". NEW Interior & Exterior Paint. NEWER Carpet, Tiled hallway & BA's, Plantation Blinds. Professional Landscaping. Building divided into multiple suites with plenty of parking and handicap access. Great exposure for your business as location averages 18,000+ vehicles per day on Roswell Road. If this space does not fit your business needs I have other spaces available in same building.
- Type:
- Single Family
- Sq.Ft.:
- 1,800
- Status:
- Active
- Beds:
- 6
- Lot size:
- 1.6 Acres
- Year built:
- 1981
- Baths:
- 3.00
- MLS#:
- 10402865
- Subdivision:
- NONE
ADDITIONAL INFORMATION
This stunning property, surrounded by trees and featuring an exclusive entrance, offers complete privacy through an easement and new concrete driveways. The seller worked with a project manager for the interior and exterior renovations, ensuring every detail was carefully considered to achieve the perfect balance of luxury and comfort for your family. The house has been fully renovated with excellent, meticulous finishes, ready for you to move in without needing to spend a dime on repairs. The spacious interior includes 3 bedrooms, 2 full bathrooms, and a bonus room that can be converted into an office or studio. A large family room in the attic boasts plenty of natural light and features an impressive cathedral ceiling with beautiful decorative beams, adding elegance to the open-concept kitchen, which is equipped with stainless steel appliances, stunning quartz countertops, and a generous island to make cooking enjoyable. A new and fully renovated basement with a kitchen was installed to provide more habitable spaces in an independent way special for rent to get an extra income monthly, isn't that amazing? Access to the bedrooms is through a long corridor that leads to a superb master bedroom, perfect for unwinding after a long day. All bathrooms are well-lit and include luxurious features. Additionally, thereCOs a lower level (basement) with a separate entrance, consisting of 2 extra bedrooms and 1 full bathroom, giving you the option to rent these spaces for extra monthly income to help cover your mortgage. The natural green spaces are designed for enjoying time on the front porch or in the backyard, surrounded by wooded areas where you can play soccer or engage in other outdoor activities with family and friends, perfect for weekend barbecues or holidays! DonCOt miss out on this unique opportunity to buy the property of your dreams!
- Type:
- Single Family
- Sq.Ft.:
- n/a
- Status:
- Active
- Beds:
- 4
- Lot size:
- 0.27 Acres
- Year built:
- 1977
- Baths:
- 3.00
- MLS#:
- 10401410
- Subdivision:
- Johnsons Landing
ADDITIONAL INFORMATION
SELLER OFFERING $10,000 CREDIT TO USE AS BUYER WOULD LIKE. Welcome to this traditional split-level gem, located in the highly sought-after Johnson's Landing neighborhood in the heart of East Cobb. Step inside the double doors to entryway that leads you to formal living room and dining room that provide a welcoming space for gatherings and special occasions. Notice the high quality, double paned newer windows that let in natural light. The eat-in kitchen is perfect for casual meals and morning coffee, with plenty of room for entertaining. The homeCOs oversized den on the bottom level is centered by a fireplace and offers a cozy retreat for relaxation, movie nights, or entertaining guests. Outside, enjoy the peace and privacy of a large, wooded yard, no-maintenance yard that backs up to green space. You'd be hard pressed to find a friendlier neighborhood with great community amenities such as clubhouse, playground, pool & tennis courts, and just around the corner from top-rated schools, and plenty of shopping & dining options. DonCOt miss out on the chance to make this charming home your own!
- Type:
- Single Family
- Sq.Ft.:
- 1,696
- Status:
- Active
- Beds:
- 3
- Lot size:
- 0.45 Acres
- Year built:
- 1967
- Baths:
- 2.00
- MLS#:
- 10401896
- Subdivision:
- Sandy Plains Estate
ADDITIONAL INFORMATION
Welcome to Sandy Plains Estate quiet neighborhood in the Sprayberry High School district. This fully-renovated 3 Bedroom, 2 Bath Brick Ranch Style home offers the convenience of single level living. The Main Floor features Living Room, Family Room, Dining Room, Kitchen that is equipped with Stained Cabinets, Granite Counters, Stainless Steel Appliances, including a gas range with an adjacent Breakfast Room that leads to the attached 2-Car Carport. Good sized Laundry Room is located off Breakfast Room. Hardwood Flooring throughout home. Primary Bedroom and updated EnSuite Bath along with two Secondary Bedrooms and updated Full Bath complete the Main Floor. The daylight basement, with both interior and exterior entries, provides ample opportunity for expansion or additional storage, remaining unfinished for you to customize. Step outside to a private, huge fenced backyard with deck and covered bar perfect for summer kitchen, entertaining or relaxing. This home blends functionality with convenience and is ideal for anyone seeking comfort in a quiet, established neighborhood with easy access to local amenities and top-rated schools. There is no Home Owner's Association (HOA).
- Type:
- Land
- Sq.Ft.:
- n/a
- Status:
- Active
- Beds:
- n/a
- Lot size:
- 3.41 Acres
- Baths:
- MLS#:
- 7476725
ADDITIONAL INFORMATION
This prime piece of land in Cobb County is for sale, offering a substantial 3.41 acres priced below appraised value. Approved for subdivision into 7 residential building lots, this property is perfect for creating a private estate community with homes valued at $1 M+. With a land disturbance permit already in hand, you can seize the chance to purchase and begin developing the 7 lot community immediately. Don't miss out on this exceptional investment opportunity!
- Type:
- Condo
- Sq.Ft.:
- 1,463
- Status:
- Active
- Beds:
- 3
- Lot size:
- 0.24 Acres
- Year built:
- 1999
- Baths:
- 2.00
- MLS#:
- 7476047
- Subdivision:
- The Crossing Of East Cobb
ADDITIONAL INFORMATION
This beautifully updated home welcomes you with a bright and airy living room featuring vaulted ceilings with huge windows letting in tons of natural light & a charming corner fireplace,. Step into the sun-soaked all-seasons room, complete with double-pane windows, a glass storm door, and its own heating and cooling system, offering the perfect space to relax no matter the time of year. The stunning kitchen shines with sleek quartz countertops, all illuminated by the natural light pouring in through a skylight. Just off the kitchen, you’ll find a handy laundry room and an attached two-car garage with extra room for storage. The spacious primary suite provides a peaceful escape, offering an en-suite bathroom with custom-built cabinetry, a step-in shower with a built-in seat, and a generous walk-in closet. Two additional bedrooms are well-sized and share a conveniently located hall bath. Upgraded essentials like a recently installed water heater mean this home is truly ready for you to move in and enjoy. Set in the welcoming community of The Crossings at East Cobb, you’ll have access to fantastic amenities, including a clubhouse with entertainment space, a kitchen, a pool, and a fitness center.
- Type:
- Single Family
- Sq.Ft.:
- n/a
- Status:
- Active
- Beds:
- 3
- Lot size:
- 0.6 Acres
- Year built:
- 1986
- Baths:
- 3.00
- MLS#:
- 10400749
- Subdivision:
- None
ADDITIONAL INFORMATION
Bring your cars and your RV to this private setting !! House is in great condition! Just has had new pool liner, equipment and cover installed. Private covered back deck over looks pool!! Large garage with newly installed poly floor with own bathroom is ready for the car enthusiast!! Garage also has two 10X 8 roll up doors w/ opener. Offers 150 amp electric service updated in 2021. The carport 20X61 feet tall offers 250 amp outlets for RV's. Small garage is detached 10X16 with 110 amp power. The yard is professionally landscaped and the back yard is fenced in. The rock porch invites you into the house. The main level and selected other areas have been freshly painted. The master bath and kitchen have new fixtures. The master is on the main with coffered ceiling. Master bath offer double vanities and separate shower. Kitchen has stained cabinets and is open to the breakfast area. The separate dining room is spacious as is the oversized great room that leads out to the pool area. Two large bedrooms are upstairs with separate bath! Basement has finished bonus room with office and access to back yard. This property has a beautiful peaceful setting yet you are close to shopping and schools! Cobb County schools!!
- Type:
- Single Family
- Sq.Ft.:
- 2,132
- Status:
- Active
- Beds:
- 4
- Lot size:
- 0.46 Acres
- Year built:
- 1982
- Baths:
- 3.00
- MLS#:
- 7475815
- Subdivision:
- HERITAGE TRACE
ADDITIONAL INFORMATION
SUPERB updated home on a phenomenal level lot and a private cul-de-sac street in Timber Ridge Elem and Walton High! Only a 10 minute drive to Downtown Roswell, and a 5 min drive to Avenue of East Cobb. All new kitchen with grey cabinets, cool new backsplash, quartz counters and stainless appliances. Hardwoods through the entire house. Totally renovated primary bath including frame-less glass shower surround, marble tile, a freestanding clawfoot tub and a gorgeous real wood double vanity. AWESOME screened in porch on the rear with custom tile flooring and Italian lights. Great back deck overlooking a beautiful fenced in and landscaped backyard. Come see it!
$425,900
747 Trevett Way Marietta, GA 30062
- Type:
- Townhouse
- Sq.Ft.:
- 1,805
- Status:
- Active
- Beds:
- 3
- Year built:
- 2024
- Baths:
- 3.00
- MLS#:
- 7475535
- Subdivision:
- Gates at Hamilton Grove
ADDITIONAL INFORMATION
Traton Homes Bolton A plan READY NOW. GATES AT HAMILTON GROVE. Walk right in to this beautiful townhome and call it yours! This open floor plan with gourmet kitchen features beautiful quartz countertops and stainless steel appliances, white kitchen cabinets, walk-in pantry, and large island with seating for 4 and pendant lighting. The living room is open and a perfect space to entertain! Your dining area is great for gatherings or a cozy family night in. Walk outside to your extended private patio great for relaxing, grilling or your four-legged friends. Hardwood stairs lead to a spacious loft area perfect for an office space, study room or play area. Huge Owner’s bedroom can accommodate a king bed and plenty of furniture. Oversized walk-in closet and beautiful bathroom with tile and glass shower, double vanity and tile floor. This plan offers two additional large bedrooms, a large bathroom, storage space and laundry room upstairs. Amenities include pool, playground, fire pit & open green space. Gates at Hamilton Grove community is located in Marietta near all the excitement – just minutes from extensive shopping, dining, and recreation including Kennesaw Marketplace, Towne Center Mall, The Marietta Square, Kennesaw Mountain Park and Kennestone Hospital. Also this community provides easy access to I-75, I-575, and US 41! Come check us out today! Virtual tours are representative. UP TO $10,000 CLOSING COSTS INCENTIVE WITH PREFERRED LENDERS!
- Type:
- Land
- Sq.Ft.:
- n/a
- Status:
- Active
- Beds:
- n/a
- Lot size:
- 0.86 Acres
- Baths:
- MLS#:
- 7475460
- Subdivision:
- Newcastle
ADDITIONAL INFORMATION
Build your dream home on this spectacular wooded lot in the existing Newcastle subdivision. The lot sits on the cul de sac at the very end of the subdivision. Only one of two opportunities to build your home in this subdivision. Per Seller's instructions, this lot, and the lot adjacent to it (2587 Kingsley Drive, Marietta, GA, Lot #52) must be purchased at the same time. A beautiful creek is at the rear of the property.
- Type:
- Land
- Sq.Ft.:
- n/a
- Status:
- Active
- Beds:
- n/a
- Lot size:
- 0.47 Acres
- Baths:
- MLS#:
- 7475398
- Subdivision:
- Newcastle
ADDITIONAL INFORMATION
Beautiful wooded lot at the end of the Newcastle subdivision, partially located on the cul de sac. Only one of two lots remaining in this great subdivision off Post Oak Tritt Road. Excellent school district: Murdoch Elementary, Hightower Trail Middle, Pope High School. Gorgeous creek at rear of the property. Per seller's instructions, this lot and the adjacent lot (2593 Kingsley Drive, Marietta, GA, Lot #51) must be purchased simultaneously.
- Type:
- Office
- Sq.Ft.:
- 1,114
- Status:
- Active
- Beds:
- n/a
- Lot size:
- 0.03 Acres
- Year built:
- 1995
- Baths:
- MLS#:
- 7474917
ADDITIONAL INFORMATION
Immaculate professional East Cobb office space ready to move into at corner of Johnson Ferry Road and Post Oak Tritt. 1st Floor unit. 4 units to each building with common area foyer. Ample parking. HOA fee includes building maintenance, water, roof, insurance etc. Space includes: Lobby, Office/Conference Room with French doors plus 2 additional Private Offices, Break Room with refrigerator and sink, Storage Area and Private Bath. Unit comes with great tenant with lease in place till 12/31/2025 with income of $1200 a month. New HVAC was installed in spring of 2024. This is a counseling center so showings must be scheduled when there is no one in the office. That would be after 7:30 PM Monday through Thursday and Fridays after 6. Saturday after 1 and all day on Sunday is ok. Lock box is attached to the column at the front door. Offices can not be opened due to patient files. Please see photos and we can schedule a showing after accepted offer.
- Type:
- Single Family
- Sq.Ft.:
- 4,083
- Status:
- Active
- Beds:
- 6
- Lot size:
- 0.5 Acres
- Year built:
- 2024
- Baths:
- 5.00
- MLS#:
- 7472398
ADDITIONAL INFORMATION
TO BE BUILT – EAST COBB’S BEST VALUE IN NEW CONSTRUCTION – Beautiful 6 BR / 5 BA 2 Story Home with ATTACHED THREE CAR GARAGE. Located a Short Distance to Marietta and Roswell. Traditional Exterior Architectural Styling with Fiber Cement Board and Batten, Lap Siding, and Brick Masonry Accents. Large Covered Rear Porches. Spacious Floorplan with Ample Natural Light and Open Layout. Custom Designed L-shaped Kitchen with Oversized Island and Eating Area Open to Spacious Living Room. Quartz Counter Tops in Kitchen. Guest Room / Flex Room on Main Floor with Adjacent Bath. Primary Bedroom Suite Includes Vaulted Ceiling and Walk-in Closets. Larger-footprint 2nd Floor Auxiliary Bedrooms all have Ceiling Fans and Walk-in Closets. 6th Bedroom can be used as Bonus Room - Perfect for Work-from-home, Theater, or Playroom. Spacious 3 Car Garage with 220V Pre-Wire for EV Charger (Charger Not Included). Beautifully landscaped 0.50 Ac Lot. NO HOA. Images are of a Similar Previously Constructed Project and are Representative Only - Subject to Change. Pre-Construction Spec Package Available. Agent related to Seller. DON’T MISS THIS OPPORTUNITY for a beautiful new home in a convenient EAST COBB location!
- Type:
- Single Family
- Sq.Ft.:
- 2,380
- Status:
- Active
- Beds:
- 4
- Lot size:
- 0.36 Acres
- Year built:
- 1979
- Baths:
- 3.00
- MLS#:
- 10398809
- Subdivision:
- Chestnut Spring
ADDITIONAL INFORMATION
Welcome to your dream home in the highly sought-after Chestnut Springs neighborhood of East Cobb! This meticulously maintained residence offers an ideal location, surrounded by highly rated Cobb County Schools, making it perfect for families. Step inside to find a spacious layout featuring hardwood floors throughout the main level and a large family room centered around a cozy gas fireplace. The bright and functional kitchen boasts white cabinets, a stylish island, and a brand new microwave, complemented by a newer refrigerator. French doors lead out to a lovely back deck, perfect for entertaining. The dining room is elegantly accented by a new chandelier, adding a touch of sophistication. The large family room centered by a gas fireplace. Half bathroom on main level, formal living room adorned by a bay window bringing in an abundance of light. Retreat to the expansive primary bedroom, which includes a sitting area, his and hers closets, and a luxurious ensuite with a newer double vanity and beautifully tiled shower and floors. Spacious secondary bedrooms and an updated secondary bathroom provide ample space for family and guests. The lower level is finished and will make a great playroom, office, theater room or workout space. Enjoy the level backyard, ideal for kids and pets to run and play, all within a tranquil cul-de-sac setting. With a brand new AC unit, a four-year-old water heater, a termite bond in place, and the washer and dryer included, this home is move-in ready and waiting for you. Don't miss your chance to live in this quiet subdivision with a perfect blend of comfort and convenience!
- Type:
- Townhouse
- Sq.Ft.:
- 3,598
- Status:
- Active
- Beds:
- 4
- Lot size:
- 0.04 Acres
- Year built:
- 2016
- Baths:
- 4.00
- MLS#:
- 7470097
- Subdivision:
- Havenridge
ADDITIONAL INFORMATION
Welcome to your like-new end unit townhome, perfectly situated in the Roswell/East Cobb area. Home has a Roswell address but with Cobb taxes and schools (Pope district). This gem features a gated courtyard and a small greenspace, ideal for your pets to roam freely. Don't worry about landscaping as the HOA covers all exterior landscaping and maintenance! Step inside to discover a spacious open concept living area that seamlessly connects the living room, dining room, and kitchen, perfect for entertaining. Upstairs you will find three bedrooms and two bathrooms including the oversized primary bedroom which includes a versatile flex space, ideal for an office or workout area. The top level could make a secondary primary bedroom or a lounge area for ping pong, a pool table, or a man cave! Enjoy the community’s exceptional amenities, including a gated entrance, refreshing pool, and cozy clubhouse with a fireplace for those chilly evenings. Don’t miss your chance to make this beautiful townhome your own!
- Type:
- Single Family
- Sq.Ft.:
- 3,150
- Status:
- Active
- Beds:
- 4
- Lot size:
- 0.35 Acres
- Year built:
- 1989
- Baths:
- 4.00
- MLS#:
- 10398308
- Subdivision:
- Regents Walk
ADDITIONAL INFORMATION
Seize this rare opportunity to own a beautifully maintained home in one of East Cobb's most sought-after neighborhoods. This elegant residence, freshly painted inside and out, offers 4 bedrooms, 3.5 bathrooms, and a spacious basement, all blending traditional charm with a touch of European sophistication. Step inside to discover a perfect balance of comfort and style. The open-concept kitchen and family area features granite countertops, modern appliances, and ample storage, making it a delightful space for cooking and gathering. The hardwood Floors on the main level have been replaced. From here, step out onto the two-level back deck, an ideal spot for relaxing and entertaining. The living room is inviting, with a warm fireplace and high ceilings that create a cozy yet open atmosphere. Adjacent to this is a spacious sunroom perfect for savoring your morning coffee or unwinding with a good book. The main-level primary suite is a retreat, with Italian-style wall designs, his and her walk-in closets, and a luxurious en-suite bathroom featuring a double vanity, separate shower, and a Jacuzzi bathtub. Upstairs, you'll find three spacious bedrooms along with a dedicated heating system for added comfort. An extra room on this level provides flexibility use it as a bedroom, home office, or extra storage. The basement expands your living space with three separate areas, a full bathroom, and a Cedar closet. This versatile area is a blank canvas perfect for a home theater, game room, or personal gym. Located within the highly acclaimed Pope High School district, this home also offers the potential for acceptance into Walton High School, ensuring top-tier education options. Plus, the nearby school bus stop adds convenience for daily commutes. As part of the "Regents Walk" community, you'll have access to swim and tennis amenities, adding to the lifestyle appeal. Schedule a viewing today and make this exceptional home yours!
- Type:
- Single Family
- Sq.Ft.:
- 3,534
- Status:
- Active
- Beds:
- 4
- Lot size:
- 0.45 Acres
- Year built:
- 1996
- Baths:
- 4.00
- MLS#:
- 10398318
- Subdivision:
- Stoneoak Pointe
ADDITIONAL INFORMATION
Seller will install New AC on the first floor before closing. Stunning 3-sided brick home with a fantastic view of Atlanta from the private deck. Every room has upgrades! Beautiful gourmet kitchen w/ gas range, double ovens, granite counters, upgraded appliances including blt-in GE fridge. Gorgeous Master Bath w/ marble, limestone tile, radiant floor heating & huge w/in closet. Extra office that doubles as a laundry room. New refinished hardwoods on the second floor and bonus garage perfect for a small car or motorcycle. Wheeler High has a Magnet School that became the first STEAM certified program in GA in 2017. There are two Asian Pear tree on the back hill ,which grow more than 200 pears each year. House is deep cleaned. Remove shoes or use the shoe covers please. House is deep cleaned,ready to move in!
$775,000
3371 Liberty lane Marietta, GA 30062
- Type:
- Single Family
- Sq.Ft.:
- 3,536
- Status:
- Active
- Beds:
- 4
- Lot size:
- 0.31 Acres
- Year built:
- 1976
- Baths:
- 3.00
- MLS#:
- 7473411
- Subdivision:
- Independence square
ADDITIONAL INFORMATION
Completely renovated and beautiful home situated within the Walton High School district! A cul-de-sac lot with beautiful curb appeal located in Independence Square, this 4 bedroom 2.5 bath 2 car garage home has been fitted with new windows, new roof with architectural shingles, new white cabinets, renovated kitchen with Quartz countertops, new stainless appliances, and new bathrooms that feature tile floors and one-piece toilets. Elevated screen-in porch for relaxation and gatherings. You'll love the convenience and close distance with access to TONS of shopping and restaurants, Chattahoochee River, hiking trail and parks, offering endless options for leisure and entertainment. The community also features a pool with many social events and several tennis and pickleball teams playing year round.
- Type:
- Single Family
- Sq.Ft.:
- 4,146
- Status:
- Active
- Beds:
- 4
- Lot size:
- 0.65 Acres
- Year built:
- 1980
- Baths:
- 3.00
- MLS#:
- 10396859
- Subdivision:
- Chimney Springs
ADDITIONAL INFORMATION
Nestled in the heart of East Cobb and located in the highly coveted Pope High School district, this home offers a seamless blend of privacy, and natural beauty. With a two-car garage and a six-car flat driveway, there is ample parking for family and friends. Upon entering, you're greeted by the warmth of vaulted beamed ceilings and the inviting glow of a fireplace in the great room-a perfect setting for both intimate evenings and lively gatherings. Just beyond, a sunroom filled with natural light offers stunning views of the backyard, where trees and vibrant flowers create a tranquil and colorful retreat. The kitchen flows effortlessly into the dining area, ideal for everyday meals and special occasions. The master suite is a personal oasis, with an ensuite bath featuring vaulted ceilings, skylights, and a bidet. The bathroom boasts a separate shower and a soaking tub, offering the perfectThe private backyard, surrounded by mature trees and blooming flowers, features a beautiful Gunite with pebble rock saltwater pool, perfect for relaxation or entertainment. The property backs up to a protected wooded area where no future development is allowed, ensuring your backyard remains a peaceful sanctuary. space to relax and rejuvenate after a long day. The outdoor space is truly remarkable. Deer can often be seen roaming the area, adding a touch of natural charm to your home. The finished basement offers even more versatility, featuring a bedroom, full bath, and a wet bar-perfect for hosting guests or creating a family entertainment hub. A standout feature of the basement is its walk-out patio, which leads to a stunning outdoor living space. It offers a seamless indoor-outdoor living experience, making it an ideal spot for entertaining or simply unwinding in nature. For outdoor enthusiasts, the nearby lake offers scenic walking trails, while the community boasts eight tennis courts for a morning workout or weekend match. Whether you're swimming in the pool, lounging on the patio, or exploring the wooded area behind the home, this property provides an unmatched balance of luxury and nature.
$1,300,000
3105 Hudson Pond Lane Marietta, GA 30062
- Type:
- Single Family
- Sq.Ft.:
- 5,500
- Status:
- Active
- Beds:
- 5
- Lot size:
- 0.36 Acres
- Year built:
- 2001
- Baths:
- 6.00
- MLS#:
- 10397188
- Subdivision:
- Hudson Pond
ADDITIONAL INFORMATION
Properties in Hudson Pond rarely come to market, and for good reason. These stately homes are thoughtfully positioned along a winding road to create privacy and a sense of community. As you make your way through, you'll arrive at a cul-de-sac, where your opportunity awaits! This custom home has been meticulously maintained and cared for by its original owner. There is no shortage of space for multiple generations to enjoy. Blending luxury with functionality, the interior materials were carefully selected to offer comfort and sophistication. Gorgeous acacia hardwood floors and slate tile are just a few examples.Upon entering the large foyer, you're drawn into an expansive living room that offers comfort and elegance. Whether relaxing by the fireplace or stepping through the French doors to the side porch, this space is sure to become a family favorite. From the foyer, you can also head down the hall toward the wet bar, which flows into the generously sized kitchen. This kitchen invites you to try new recipes, host family and friends, or simply enjoy the luxury of space. Just off the kitchen is a keeping room that boasts a floor to ceiling fireplace, creating a warm and rustic ambience. Two staircases lead to the second level one in the foyer and another near the breakfast room. Either will take you to four spacious bedrooms, each with access to a full bathroom. The large primary suite is set apart from the other rooms, providing privacy and a tranquil space to unwind. Anchored by a stunning fireplace reminiscent of a chateau, this suite is a true sanctuary. The fifth bedroom and bathroom are located in the walkout terrace level, along with a kitchenette, dining space, and plenty of room for a pool table. The terrace level also includes a flex room, ideal for a home gym, craft room, or office. Ready to be entertained? Unwind in the media room perfect for movie nights or gaming or head outdoors to the entertaining area. With cooler weather approaching, it's the perfect spot to cheer on your favorite team, grill burgers, and enjoy the firepit. This custom-built home offers a multitude of benefits, including a prime location for commuters, proximity to grocery stores, diverse dining options, parks for outdoor enthusiasts, shopping, and top-rated schools like Pope High School. Hudson Pond is an opportunity you won't want to miss!

The data relating to real estate for sale on this web site comes in part from the Broker Reciprocity Program of Georgia MLS. Real estate listings held by brokerage firms other than this broker are marked with the Broker Reciprocity logo and detailed information about them includes the name of the listing brokers. The broker providing this data believes it to be correct but advises interested parties to confirm them before relying on them in a purchase decision. Copyright 2024 Georgia MLS. All rights reserved.
Price and Tax History when not sourced from FMLS are provided by public records. Mortgage Rates provided by Greenlight Mortgage. School information provided by GreatSchools.org. Drive Times provided by INRIX. Walk Scores provided by Walk Score®. Area Statistics provided by Sperling’s Best Places.
For technical issues regarding this website and/or listing search engine, please contact Xome Tech Support at 844-400-9663 or email us at [email protected].
License # 367751 Xome Inc. License # 65656
[email protected] 844-400-XOME (9663)
750 Highway 121 Bypass, Ste 100, Lewisville, TX 75067
Information is deemed reliable but is not guaranteed.
Marietta Real Estate
The median home value in Marietta, GA is $434,400. This is higher than the county median home value of $400,900. The national median home value is $338,100. The average price of homes sold in Marietta, GA is $434,400. Approximately 42.25% of Marietta homes are owned, compared to 50.06% rented, while 7.7% are vacant. Marietta real estate listings include condos, townhomes, and single family homes for sale. Commercial properties are also available. If you see a property you’re interested in, contact a Marietta real estate agent to arrange a tour today!
Marietta, Georgia 30062 has a population of 60,962. Marietta 30062 is less family-centric than the surrounding county with 33.24% of the households containing married families with children. The county average for households married with children is 34.12%.
The median household income in Marietta, Georgia 30062 is $62,585. The median household income for the surrounding county is $86,013 compared to the national median of $69,021. The median age of people living in Marietta 30062 is 34.6 years.
Marietta Weather
The average high temperature in July is 87.6 degrees, with an average low temperature in January of 30.9 degrees. The average rainfall is approximately 53 inches per year, with 1.7 inches of snow per year.
