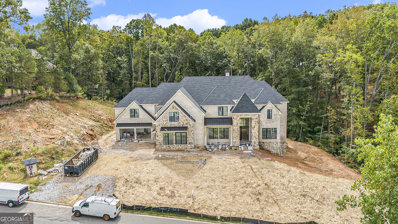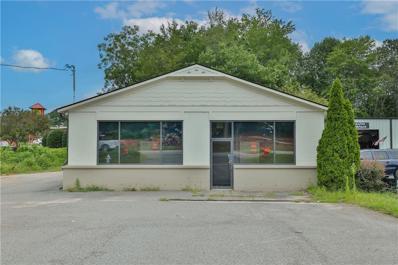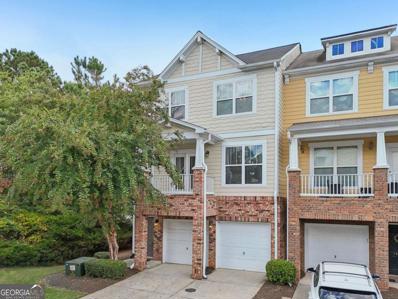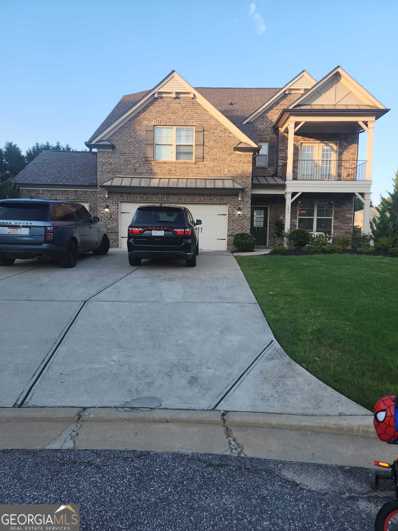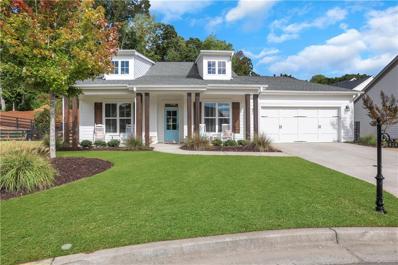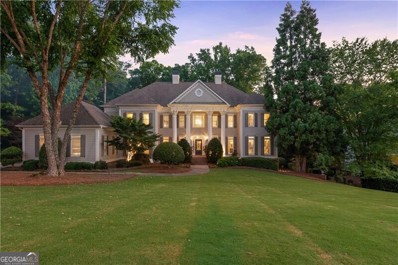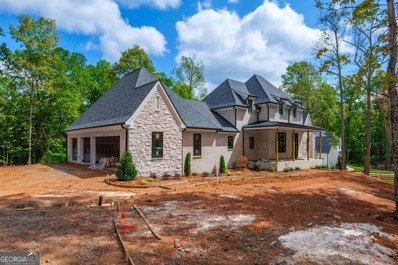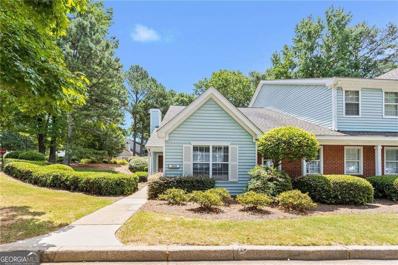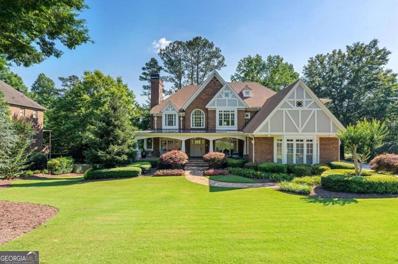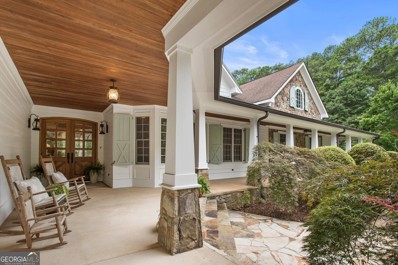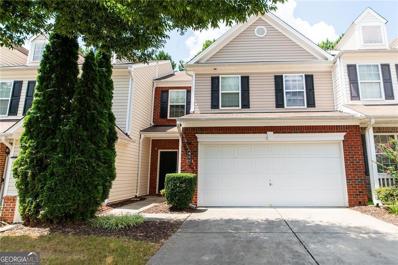Alpharetta GA Homes for Rent
$2,999,900
240 Traditions Drive Alpharetta, GA 30004
- Type:
- Single Family
- Sq.Ft.:
- 10,253
- Status:
- Active
- Beds:
- 7
- Lot size:
- 2.35 Acres
- Year built:
- 2024
- Baths:
- 10.00
- MLS#:
- 10383640
- Subdivision:
- Echelon
ADDITIONAL INFORMATION
Welcome to 240 Traditions Drive! Discover your oasis in this custom home perched on Lot 8 in the beautiful Echelon community of Alpharetta. Set on a private 2.3-acre lot surrounded by hardwoods and a serene creek, this property offers tranquility while remaining conveniently close to local amenities. When completed, with over 10,000 sq ft of living space across three levels, this residence will masterfully blend elegance, functionality, and modern design. The main level welcomes you with soaring 12' ceilings that invite natural light into the expansive open-concept layout. Enjoy cooking in a chef's paradise featuring quartz countertops, a large island, custom solid maple cabinetry, and top-tier stainless steel appliances. The kitchen seamlessly connects to the breakfast area, dining, and living spaces. Effortlessly entertain or relax as you transition outdoors to the covered veranda, perfect for enjoying fall evenings. A fully appointed second scullery kitchen is discreetly tucked away, ideal for catering or additional meal prep. The main level includes a study desk, a Butler's pantry with a beverage fridge, guest en suite along with a spacious laundry room and full "pool" bath conveniently accessible from your future pool, should you opt for one. Ascend the elegant open-riser staircase to the upper level, where you'll find a generous Owner's suite equipped with its own laundry, a luxurious soaking tub, an oversized shower, and fully soundproofed walls for uninterrupted relaxation. Additionally, there are 4 other well-appointed secondary en suites for family and guests. The finished terrace level is designed for leisure and entertainment, offering ample space for an office, gym, game room, and more gatherings to host at the full wet bar. Get ready to enjoy movie nights as the pre-wired unfinished home theater room is ready for your personal touches. Additional Features include an elevator shaft for future convenience, 4" solid hardwood floors on the main and upper levels, quartz countertops throughout, impressive 10" ceilings on the upper and terrace levels, and pre-wired for 3 EV chargers in the garage. *Lot grading in process.* Echelon is renowned for its stunning golf course, rated the 11th best in Georgia by Golf Magazine. Designed by acclaimed architect Rees Jones, the semi-private course spans 600 acres of rolling hills with breathtaking views and a 32-acre practice facility. Located within a short drive to Avalon, Halcyon, Vickery, Crabapple, and Downtown Roswell, Hwy 9, GA 400, shopping, dining, and entertainment. Welcome to a life of luxury at 240 Traditions Drive!
$2,499,000
15448 Hopewell Road Milton, GA 30004
- Type:
- Single Family
- Sq.Ft.:
- 8,392
- Status:
- Active
- Beds:
- 6
- Lot size:
- 2.68 Acres
- Year built:
- 2024
- Baths:
- 7.00
- MLS#:
- 10383567
- Subdivision:
- Hopewell Road
ADDITIONAL INFORMATION
Beautiful estate home on 2.68 acres near Bell Park, shopping, and schools. This private estate features a wonderful main level in-law/guest/au-pair suite with family room, bedroom, full bathroom, laundry, and kitchenette. Main level also features an open Great Room with fireplace and beverage center that opens to spacious, beautifully appointed Kitchen with loads of cabinet space, waterfall quartzite island with seating, top-of-the-line appliances, walk-in pantry, and breakfast room that opens to large grilling deck. Screened porch with fireplace overlooks private backyard. Large Dining Room. Mud Room area at garage entry. Preplanned elevator shaft. Upper level features magnificent Owners Suite with beamed ceiling, sun-drenched sitting area, European-style Owners Bathroom with soaking tub, spa shower, and double vanities, and large closet with lots of built-ins. Media Room, Laundry Room, and three additional Bedroom suites - all with walk-in closets and bathrooms- are also located on the upper level. Amazing finished terrace level is an entertainers dream and includes exercise room, theater room, billiards room, game room, bedroom suite, full bathroom, family room, half bath, and full kitchen. Terrace level opens out to huge covered blue stone patio with grilling area and wonderfully flat backyard. Backyard is partially fenced. Spray foam insulation. Outdoor landscape lighting. Irrigation System. Three car garage with EV charging outlet and epoxy floors. Extra-wide driveway. Open area for potential additional building. Move-in Ready.
$559,900
4831 Devon Lane Alpharetta, GA 30004
- Type:
- Single Family
- Sq.Ft.:
- 2,336
- Status:
- Active
- Beds:
- 4
- Lot size:
- 0.13 Acres
- Year built:
- 1994
- Baths:
- 3.00
- MLS#:
- 7460965
- Subdivision:
- Somerset At Henderson Village
ADDITIONAL INFORMATION
MOTIVATED SELLER , BRING OFFER!! LOCATION... LOCATION... LOCATED IN THE HEART OF ALPHARETTA AND CLOSE TO AVALON. WALK/BIKE TO DOWNTOWN OF ALPHARETTA, SHOPPING, RESTAURANTS AND FESTIVALS. TOP SCHOOL DISTRICT. NEWER SIDING AND NEWER ROOF. TWO STORY FOYER INVITES YOU TO A BRIGHT LIVING ROOM, SEPARATE SUNNY DINNING ROOM. FAMILY ROOM IS OVERLOOKING THE PRIVATE FENCED BACKYARD WITH FIG AND PEACH TREES, FAMILY ROOM HAS LOTS OF NATURAL LIGHT. KITCHEN WITH BREAKFAST AREA WITH VIEW OF BACKYARD. ROOM. BIG KITCHEN ISLAND IS GREAT FOR ENTERTAINING, GRANITE COUNTERTOPS AND SS APPLIANCES. MASTER SUIT WITH SEPARATE HIS AND HERS WALKING CLOSETS, UPGRADED DUEL VANITY, WHIRLPOOL AND UPGRADED SEPARATE SHOWER. UPGRADED 2ND BATHROOM AND POWDER ROOM. THE HOME IS SITTING IN A CUL-DE-SAC WITH A LEVEL DRIVEWAY IN A SWIM & TENNIS COMMUNITY. SOMERSET AT HENDERSON IS A NO RENTAL SUBDIVISION. SHOWING BETWEEN 10:00 TO 7:00 pm DAILY.
- Type:
- Mixed Use
- Sq.Ft.:
- n/a
- Status:
- Active
- Beds:
- n/a
- Lot size:
- 0.23 Acres
- Year built:
- 1960
- Baths:
- MLS#:
- 7460671
ADDITIONAL INFORMATION
Don't miss out on this incredible chance to expand your business with a fantastic property zoned CBD. This single-level space is perfectly suited for your needs, offering a multitude of potential uses and multiple revenue streams. Recently updated with fresh exterior and interior paint, as well as new gutters, this site presents a pristine and inviting appearance. Step inside to discover immaculately refinished floors, along with brand new cabinets, a stylish backsplash, and blinds that enhance both functionality and aesthetics. The addition of new ceiling drywall further elevates the appeal of this space. Seize this must-have opportunity that promises immense potential for your business growth.
- Type:
- Townhouse
- Sq.Ft.:
- 1,820
- Status:
- Active
- Beds:
- 3
- Lot size:
- 0.07 Acres
- Year built:
- 2009
- Baths:
- 3.00
- MLS#:
- 10382474
- Subdivision:
- Hanover Pointe
ADDITIONAL INFORMATION
Beautiful 3 bedroom, 2.5 bath townhouse with a recently renovated Master Bath, featuring over $30 k in upgrades. This home includes a brand new HVAC system for year-round comfort, two years old carpet, new disposer. Enjoy a private yard and amazing amenities, included pool, tennis court, playground. Conveniently located to GA 400. Don't miss out on this fantastic opportunity!
- Type:
- Condo
- Sq.Ft.:
- 1,566
- Status:
- Active
- Beds:
- 3
- Lot size:
- 0.04 Acres
- Year built:
- 1997
- Baths:
- 2.00
- MLS#:
- 7460029
- Subdivision:
- Villages of Devinshire
ADDITIONAL INFORMATION
Beautiful top floor 3 BR, 2 BA condo in a serene Gated Community. No common walls. New carpet throughout. Great room w/built-in bookshelves and fireplace. Covered Patio with swing and electric grill. Private Master Suite with large walk-in closet. Master bath w/double sinks, separate shower/tub. Two additional bedrooms also with large walk-in closets. Plenty of storage! Washer and dryer included. Amenities include Pool, tennis, clubhouse, gym, walking trails, car wash area. Community is only a short drive to downtown Alpharetta and Avalon. Local shopping in abundance! Easy access to GA 400 and Hwy 9.
- Type:
- Townhouse
- Sq.Ft.:
- 2,390
- Status:
- Active
- Beds:
- 3
- Lot size:
- 0.02 Acres
- Year built:
- 2004
- Baths:
- 4.00
- MLS#:
- 10382538
- Subdivision:
- Wyndham
ADDITIONAL INFORMATION
Nestled in the highly sought-after Wyndham community in Alpharetta, this stunning end-unit townhome blends timeless elegance with modern comfort, offering bright, spacious living areas and recent cosmetic improvements that enhance its welcoming feel. Each guest suite is a private retreat, complete with walk-in closets and en-suite bathrooms for ultimate convenience and comfort. The expansive master suite features a tray ceiling, a large walk-in closet, and a spa-like bathroom with dual vanities, a soaking tub, and a separate shower. Fresh interior paint and partial new carpeting add a modern touch, while still leaving room for the new owner to personalize the space. Relax on the charming deck surrounded by lush greenery, or take advantage of the 2-car garage for extra storage. The neighborhood also boasts fantastic amenities, including a pool, playground, and easy access to shops, dining, and entertainment. With award-winning schools nearby, this home offers the perfect combination of modern amenities, cozy charm, and unbeatable locationComove-in ready for you to make it your own!
- Type:
- Townhouse
- Sq.Ft.:
- 2,390
- Status:
- Active
- Beds:
- 3
- Lot size:
- 0.02 Acres
- Year built:
- 2005
- Baths:
- 4.00
- MLS#:
- 7461462
- Subdivision:
- Wyndham
ADDITIONAL INFORMATION
Welcome to 14011 Portside Bend, a beautifully upgraded 3-bedroom, 3.5-bath townhouse offering the perfect blend of luxury, location, and lifestyle in the heart of Alpharetta. Nestled in the desirable Wyndham community, this 2,390 sqft home is packed with premium updates and surrounded by exciting amenities, making it a true standout. The main level features a light-filled, open-concept design, where the spacious living and dining areas flow effortlessly together. The upgraded kitchen boasts soft-close cabinets, granite countertops, a custom dry bar, and a new fridge. Enjoy the warmth of the cozy gas fireplace in the living room, and step outside to relax on the front deck with your morning coffee or entertain guests on the large rear deck, perfect for grilling and gathering. Upstairs, retreat to the oversized primary suite, where you’ll find a recently remodeled bathroom that exudes spa-like elegance, complete with a frameless glass shower, soaking tub, double vanity, and stylish tile work. The second bedroom also features its own private bath, offering comfort and privacy for family or guests. The lower level provides even more flexibility with a third bedroom and full bath, perfect for an office, gym, or guest suite, with direct access to the garage and backyard. This townhouse has been meticulously maintained with major upgrades including a new roof (2021), HVAC system (2018), fresh interior and exterior paint (2022), new doors and hardware, and upgraded tile flooring in the entryway, half bath, and stairs. Located in a premier Alpharetta location, with top-tier schools (Cogburn Woods Elementary, Hopewell Middle, and Cambridge High), and within minutes of everything—less than 6 miles from downtown Alpharetta, 5 miles from the vibrant Halcyon mixed-use development, and just 4 miles from the future $2.6 billion "Gathering at South Forsyth", a world-class entertainment hub featuring a billion-dollar arena, luxury hotels, and 1.6 million sqft of office and retail space. Outdoor lovers will appreciate being less than 3 miles from North Park’s twelve dedicated pickleball courts, tennis courts with lights, and Iron Horse Golf Club, with other nearby attractions including The Painted Horse Winery and Bayside Equestrian. The Wyndham community offers fantastic amenities, including a pool, playground, and well-maintained common areas, providing both comfort and convenience. Whether you're looking for a peaceful retreat or easy access to vibrant local attractions, this home delivers the perfect balance, making it an ideal place to live, relax, and enjoy all that Alpharetta has to offer. Rest easy knowing rentals are allowed in this community! While the 10% rental cap has currently been met, you’ll have the option to rent out the home in the future as availability opens up. Perfect for flexibility down the road! Don’t miss out on the chance to make this exceptional townhouse your own—schedule your private tour today!
- Type:
- Single Family
- Sq.Ft.:
- 4,111
- Status:
- Active
- Beds:
- 5
- Lot size:
- 0.84 Acres
- Year built:
- 2002
- Baths:
- 5.00
- MLS#:
- 10382278
- Subdivision:
- Laurel Rdige
ADDITIONAL INFORMATION
Great opportunity! The sprawling home boasts 5 bedrooms and 5 bathrooms, providing an abundance of space for your family that includes an unfinished daylight basement that includes a wine cellar. This property is ready for your personal updates. Hardwood floors throughout the first floor with a guest bedroom and full bathroom. The house has a formal living room, separate dining room, striking 2-story foyer that makes a lasting impression. The family room, with its cozy fireplace and big windows and open to the kitchen is a perfect place family gathering and relaxation. The kitchen is spacious and open with the breakfast area and family room. The laundry room is conveniently located upstairs with the rest of the bedrooms. The large master bedroom has a custom walk-in-closet. Plantation shutters are on all the windows on the front of the house and first level of the house. The house has 5 bedrooms and each has its separate full bathroom attached. The bedrooms are gorgeous and spacious. Off the kitchen is an updated deck with views of the private wooded backyard. The house is four sidled brick with a flat large driveway leading to the three-car garage. The property is uniquely situated in the Alpharetta address while in Cherokee County taxes, providing financial benefits. The house rests near a cul-de-sac with plenty of parking space.
- Type:
- Single Family
- Sq.Ft.:
- 3,602
- Status:
- Active
- Beds:
- 6
- Lot size:
- 0.34 Acres
- Year built:
- 2017
- Baths:
- 5.00
- MLS#:
- 10383594
- Subdivision:
- Enclave At Brandywine
ADDITIONAL INFORMATION
Do not go to the property and disturb Tenant. Long term Tenant occupied at $5030/month. Tenant would like to stay. Property is as is, seller will not fix anything nor negotiate on the price.
- Type:
- Single Family
- Sq.Ft.:
- 3,308
- Status:
- Active
- Beds:
- 4
- Lot size:
- 0.35 Acres
- Year built:
- 2019
- Baths:
- 4.00
- MLS#:
- 7458086
- Subdivision:
- Larkspur
ADDITIONAL INFORMATION
Stunning ranch home located in the highly sought-after Larkspur community, situated on a private, spacious lot at the end of a peaceful cul-de-sac. It offers exceptional curb appeal with professional landscaping and tranquil views of nature from the backyard. Inside, you'll be greeted by a bright, open-concept layout filled with natural light and high-end finishes throughout. The chef's kitchen features quartz countertops, a large island, stainless steel appliances, and a customized pantry with a built-in full-size refrigerator. Perfect for entertaining, the kitchen opens seamlessly to the main living area and leads outdoors to a large, covered patio with an extended 8 x 20-foot concrete pad and a newly fenced backyard—ideal for outdoor gatherings. The owner's suite is a true retreat, featuring a spa-like bath and a custom closet. Additional highlights on the main level include an office and a laundry room with ample storage and a folding table. Upstairs, you'll find a large media room with a custom shelf system, an extra bedroom and bathroom, and additional attic storage space. Outside, the home offers an extra brick paver parking pad, a walkway, dedicated refuse storage, and newly installed gutter guards. There is so much to love about this home and community! Enjoy main-level living with yard maintenance included. The property backs up to nature for ultimate privacy. The gated community offers incredible amenities, including a swimming pool, clubhouse, pickleball courts, a walking trail, and a community garden. Located in a top-rated school district, this home boasts an Alpharetta address with the benefit of low Cherokee County taxes.
$2,645,000
13210 Owens Way Milton, GA 30004
- Type:
- Single Family
- Sq.Ft.:
- 8,733
- Status:
- Active
- Beds:
- 6
- Lot size:
- 1.66 Acres
- Year built:
- 2005
- Baths:
- 8.00
- MLS#:
- 10381075
- Subdivision:
- Six Hills
ADDITIONAL INFORMATION
Welcome to this brick and stone, custom-built home in sought-after Six Hills neighborhood - where charm, luxury, and convenience combine! This home is located within walking distance to the downtown Crabapple/Milton City Center and to all three top-rated schools. The lot offers a circular drive entrance and completely private backyard with private pool, spa and cabana! Plentiful windows and 10' ceilings on every floor create light and airy open living spaces. The main level offers a bedroom with and private bath, mudroom with half bath and second guest powder room. Expansive gourmet kitchen - Wolf gas range, prep sink, double ovens, built-in SubZero fridge, hidden pantry, prep/catering room with beverage fridge and butler's pantry. Fireside keeping room with coffered ceilings opens to covered brick terrace and wood burning fireplace. The outdoor living spaces are plentiful with three level brick decking including a top-level trellised terrace off the master bedroom and upstairs bonus room. There are plenty of opportunities for multi-generational living and entertaning in this home. The terrace levels offers a recently renovated space with full secondary kitchen, sunroom, media room, ensuite bedroom and home gym!
$1,875,000
585 Glen National Drive Alpharetta, GA 30004
- Type:
- Single Family
- Sq.Ft.:
- 8,140
- Status:
- Active
- Beds:
- 6
- Lot size:
- 1.05 Acres
- Year built:
- 2001
- Baths:
- 5.00
- MLS#:
- 10381067
- Subdivision:
- Providence At Atlanta National
ADDITIONAL INFORMATION
Welcome to 585 Glen National Drive in the prestigious gated community of Providence at Atlanta National. Centrally located in the heart of Milton, this estate home is truly special and is being offered for sale for the first time since it was built new. The original owners have meticulously maintained and upgraded the property during their 23 years of ownership; no detail has been overlooked. The grounds are beautifully landscaped with hidden gems throughout, including an English chess garden, waterfall Koi pond, Gazebo made of Brazilian mahogany, and a built-in spa in the terrace courtyard. As you approach the front entrance, you cannot help but notice the grand solid concrete columns that were cast in place. Inside, you are greeted by a two-story entrance foyer with views directly through to the backyard. The foyer is flanked on each side by an executive office suite and spacious dining room. The eat-in kitchen has been recently remodeled and features fine inset cabinetry, gorgeous granite countertops, and wolf/sub-zero appliances with views directly into the vaulted family room-complete with stacked stone fireplace and views of the Koi pond and flat backyard. The primary suite located on the main level is stunning; complete with its own sitting room, fireplace and vaulted ceilings with private access to the back porch. The primary bathroom is the most recent upgrade to the home and features dual vanities, Carrara stone tile, fully-enclosed shower, stonecast stand-alone tub with polished nickel fixture accents. Upstairs, you will find 4 generously-sized guest rooms, a large additional flex room or fifth bedroom, and 2 full bathrooms with each bedroom having its own dedicated vanity and walk-in closet. The terrace level is fully-finished with the idea of independent living for extended stay guest or multi-generational family needs. There is a fully-equipped second kitchen, spacious bedroom suite with a sitting room, 12-person state of the art home theatre room complete with a custom painting of the constellations that light up in the night sky, and an amazing English-inspired pub and entertainment area complete with a third fireplace. One of my favorite features is the incredible 3-story enclosed porch off the back of the home. From any level, you can step outside onto a screened-in porch and enjoy views of the backyard and peaceful natural setting. Sitting on just over an acre of land, privacy is felt from all angles. Located in the heart of Milton, Providence at Atlanta National is an exclusive community consisting of just 83 homes and is gated with a security guard on-site 7 days a week. Residents can enjoy a junior Olympic-sized pool, lit tennis courts and pickleball. We have recently had a custom pool design rendering which has been fully approved by the HOA, quote in hand, ready to dig. All of the legwork has been done for those buyers out there wanting a private pool. Come visit us at 585 Glen National Drive and take it all in; you will NOT find a more spacious, thoughtfully-designed and well-cared for home on the market today! Shown by appointment only.
$1,650,000
16575 Quayside Drive Milton, GA 30004
- Type:
- Single Family
- Sq.Ft.:
- 8,400
- Status:
- Active
- Beds:
- 7
- Lot size:
- 1 Acres
- Year built:
- 2010
- Baths:
- 8.00
- MLS#:
- 10380228
- Subdivision:
- Kingsley Estates
ADDITIONAL INFORMATION
Priced to Sell! Welcome home to this exceptionally well built, brick and stone, custom home on a private, fenced in, level lot with stunning saltwater pool, hot tub, fire pit, outdoor grill, and two covered porches! Spacious, open floorplan for large family gatherings and entertaining on the main level chef's kitchen that opens to a separate breakfast room and vaulted keeping room with custom built-ins and beams. Hidden pantry, oversized drop zone, 2 half bathrooms, and separate friend entrance make this floor plan fun and unique. Guests enjoy their own private suite on the main level with full bathroom. On the main level you will also find a dedicated office, separate living room with coffered ceilings and fireplace, and banquet sized dining room. The laundry room is conveniently located upstairs along with 3 expansive secondary bedrooms with en suite bathrooms, and oversized closets. The media room, shown as a bedroom, is another great space for a home office or playroom. The upstairs primary suite is an entire wing of this incredible home! Don't miss the dual primary closets with built ins, coffee bar, spa like bathroom, and additional room through the primary closet that would make the perfect home office, nursery, or third primary closet. Finished terrace level with movie room, bedroom, full bathroom, secondary kitchen, awesome bar, media room, and plenty of unfinished storage space. Personalize your dream interior spaces over time with the expansive rooms on each of the three finished levels, or reinvent every room right away with your dream lighting, flooring, countertops, the works! Award winning Milton schools: Birmingham Falls Elementary, Northwestern Middle and Cambridge High. Incredible amenities with community tennis, swim, clubhouse and playground! Fantastic location only 5 minutes from Publix, 7 Acres, and Scottsdale Farms, and close to D/T Milton, D/T Alpharetta, Avalon and 400! Don't miss your chance to get into Kingsley Estates and customize your forever home in Milton!
$2,500,000
16395 Henderson Road Milton, GA 30004
- Type:
- Single Family
- Sq.Ft.:
- n/a
- Status:
- Active
- Beds:
- 5
- Lot size:
- 1.25 Acres
- Year built:
- 2024
- Baths:
- 6.00
- MLS#:
- 10380183
- Subdivision:
- None
ADDITIONAL INFORMATION
Stunning New Construction! Gorgeous Milton "French Country Estate" will be ready for the Holidays! This absolutely alluring elevation with a thoughtfully designed floor plan, offers a spacious and modern design with bespoke finishes and outstanding craftsmanship throughout. Architecturally pleasing this "French Country" inspired home is on a stand-alone 1+ acre lot with no HOA. A welcoming covered front porch with double door entry and truly impressive foyer are highlighted by a feature wall, flanked by a lavish dining room with an alluring Butler's Pantry, are a captivating entry point leading to the central space that seamlessly combines the gathering room, kitchen, and family room that all set the stage for this fabulous lifestyle with thoughtful designer touches throughout. Highlights include 12" ft ceilings on main, all custom cabinetry, modern accent walls, custom light fixtures, tons of natural light, stunning black framed Pella windows, gorgeous White Oak Hardwood floors throughout the 1st & 2nd level, Quartz & Honed Granite counters, and wood and iron stairwell. Unwind in the living room beside the cast stone fireplace with access to the large covered back patio and enjoy cooking on the outdoor grilling kitchen with direct access to the back yard. A well-appointed main level private owners retreat with sitting area and vaulted ceiling is privately located off the living room vestibule, stunning marble spa bath with stand-alone tub, large walk-through shower with dual shower heads, dual vanity with lite mirrors & large custom organized closet that will not disappoint! There is an additional bedroom suite on the main level with full marble bath and walk-in closet, which can also serve a private study. A beautiful Chef's kitchen is open to the living room & family room with cast stone fireplace and room for an eat-in kitchen dining area, High-end appliance package, 48" gas range, side by side Sub-Zero refrigerator, large center island with waterfall edge honed granite & Quartz counters and a second service wet bar with ice maker and beverage cooler. The scullery kitchen will delight you with steam and microwave ovens, prep sink, Quartz counters, and custom organized pantry storage. The main floor laundry room has beautiful Terrazzo tile flooring, custom cabinetry, additional refrigerator, utility sink, and utility storage. Off the garage entry is a large mudroom/home office room with storage cabinets and cubbies. Upstairs boasts 3 large bedroom suites all with ensuite bathrooms, large walk-in closets and a bonus room at the top of the landing with two storage closets. A 2nd Laundry room with Terrazzo tile flooring, custom cabinets, Quartz counter and walk-in attic to access the home systems with spray foam insulation walls and roof. The garage ceiling is 12"ft and will accommodate 4-cars and workshop. Easy access from the main level to the backyard, mature trees for privacy, large level lawn area with room for a future pool. Full preplanned daylight basement is ready to customize for additional living space & square footage. This location is only minutes from fabulous farm to table local restaurants, chic boutiques, shopping, Milton parks, award winning North Fulton Schools, downtown Crabapple, Alpharetta, Avalon & GA400!! **Interior Photos are an example of the quality and finishes from a previous custom-built home, by Vintage Custom Homes**
- Type:
- Single Family
- Sq.Ft.:
- 6,059
- Status:
- Active
- Beds:
- 6
- Lot size:
- 1.2 Acres
- Year built:
- 2016
- Baths:
- 5.00
- MLS#:
- 10380012
- Subdivision:
- Manorview
ADDITIONAL INFORMATION
This stunning, better than new, 3-sided brick executive home, is located in the prestigious gated Manorview subdivision. The welcoming front porch greets you as you step inside the grand foyer featuring beautiful site finished hardwood floors and soaring ceilings leading to the living room/office complete with french doors on one side and a spacious dining room on the other. Continue through the open floor plan featuring a chefs dream kitchen with stainless steel appliances, white cabinets, walk-in pantry, kitchen desk area and a large eat-in island overlooking the breakfast room, keeping room and fireside great room with custom coffered ceiling. Additionally, on the main floor is a full bedroom and bathroom as well as a mudroom with built-in storage leading to the 3 car garage. Tons of windows and beautiful millwork throughout. Step upstairs to find the luxurious owners suite with plenty of space for a sitting area. The stunning spa bathroom is an owners paradise and the perfect place to wind down at the end of the day. Complete with double vanities, a large soaking tub, an oversized shower with dual heads, and a large walk-in closet offering plenty of extra storage space and customization. On the second floor is the laundry room with a wash sink and storage cabinets, 2 secondary bedrooms featuring a jack & jill style bathroom, plus an additional full bedroom and bathroom ensuite making for a total of 4 bedrooms and 3 bathrooms upstairs. A huge bonus room with double door entry is perfect for a playroom or media room rounding out the upstairs. The full finished terrace level has everything you need! This full daylight basement is complete with a bedroom, full bath, media room, workout room, and an abundance of unfinished storage. Whether grilling on the upper deck or relaxing on the patio off the basement, you will love this private level lot with plenty of room for your own custom pool. Set in a quiet cul-de-sac, this home offers both privacy and space as well as tons of natural daylight! Manorview is zoned to top-rated North Fulton schools, including Summit Hill Elementary, Hopewell Middle and Cambridge High Schools. This home offers close proximity to The Manor Golf and Country Club, with options to join membership.
$1,875,000
585 Glen National Drive Milton, GA 30004
- Type:
- Single Family
- Sq.Ft.:
- 8,040
- Status:
- Active
- Beds:
- 6
- Lot size:
- 1.05 Acres
- Year built:
- 2001
- Baths:
- 5.00
- MLS#:
- 7457343
- Subdivision:
- Providence at Atlanta National
ADDITIONAL INFORMATION
Welcome to 585 Glen National Drive in the prestigious gated community of Providence at Atlanta National. Centrally located in the heart of Milton, this estate home is truly special and is being offered for sale for the first time since it was built new. The original owners have meticulously maintained and upgraded the property during their 23 years of ownership; no detail has been overlooked. The grounds are beautifully landscaped with hidden gems throughout, including an English chess garden, waterfall Koi pond, Gazebo made of Brazilian mahogany, and a built-in spa in the terrace courtyard. As you approach the front entrance, you cannot help but notice the grand solid concrete columns that were cast in place. Inside, you are greeted by a two-story entrance foyer with views directly through to the backyard. The foyer is flanked on each side by an executive office suite and spacious dining room. The eat-in kitchen has been recently remodeled and features fine inset cabinetry, gorgeous granite countertops, and wolf/sub-zero appliances with views directly into the vaulted family room-complete with stacked stone fireplace and views of the Koi pond and flat backyard. The primary suite located on the main level is stunning; complete with its own sitting room, fireplace and vaulted ceilings with private access to the back porch. The primary bathroom is the most recent upgrade to the home and features dual vanities, Carrara stone tile, fully-enclosed shower, stonecast stand-alone tub with polished nickel fixture accents. Upstairs, you will find 4 generously-sized guest rooms, a large additional flex room or fifth bedroom, and 2 full bathrooms with each bedroom having its own dedicated vanity and walk-in closet. The terrace level is fully-finished with the idea of independent living for extended stay guest or multi-generational family needs. There is a fully-equipped second kitchen, spacious bedroom suite with a sitting room, 12-person state of the art home theatre room complete with a custom painting of the constellations that light up in the night sky, and an amazing English-inspired pub and entertainment area complete with a third fireplace. One of my favorite features is the incredible 3-story enclosed porch off the back of the home. From any level, you can step outside onto a screened-in porch and enjoy views of the backyard and peaceful natural setting. Sitting on just over an acre of land, privacy is felt from all angles. Located in the heart of Milton, Providence at Atlanta National is an exclusive community consisting of just 83 homes and is gated with a security guard on-site 7 days a week. Residents can enjoy a junior Olympic-sized pool, lit tennis courts and pickleball. We have recently had a custom pool design rendering which has been fully approved by the HOA, quote in hand, ready to dig. All of the legwork has been done for those buyers out there wanting a private pool. Come visit us at 585 Glen National Drive and take it all in; you will NOT find a more spacious, thoughtfully-designed and well-cared for home on the market today! Shown by appointment only.
$2,650,000
512 Founders Drive E Alpharetta, GA 30004
- Type:
- Single Family
- Sq.Ft.:
- n/a
- Status:
- Active
- Beds:
- 6
- Lot size:
- 1.02 Acres
- Year built:
- 2013
- Baths:
- 9.00
- MLS#:
- 10385702
- Subdivision:
- Echhelon
ADDITIONAL INFORMATION
Experience unparalleled luxury golf course living in this stunning, custom-built masterpiece, located on the 9th hole of the Echelon Golf Club. This sprawling estate boasts 6 spacious bedrooms, 6 full baths, and 3 half baths, offering extraordinary comfort and space for family and guests alike. Every inch of this home has been thoughtfully designed, with no detail overlooked. Three expansive Primary Suites one on each level provide ultimate privacy and flexibility. The main floor Primary Suite offers breathtaking views of the lush back deck and shimmering saltwater pool, creating an ideal retreat. The ensuite bathroom is a spa-like haven, perfect for unwinding after a long day. The gourmet chefs kitchen is a culinary dream, equipped with top-of-the-line Wolf appliances and two oversized islands, providing ample space for cooking, entertaining, and gathering. Whether it's casual dining at the breakfast bar or a more formal affair in the elegant dining room, this kitchen is designed to impress. A keeping room, living room, and two fireplaces add to the homeCOs warm, inviting ambiance. The terrace level features an in-law suite, ideal for multi-generational living, as well as a kitchen, billiard and game room for endless entertainment. Fitness enthusiasts will love the full exercise room, while the private elevator makes accessing each floor effortless. For car enthusiasts, the four-car garage offers ample space for vehicles and storage. Outside, the resort-style saltwater pool provides a serene escape, with stunning views of the meticulously maintained golf course. The back deck is perfect for entertaining, offering seamless indoor-outdoor living. There is also a detached, unfinished carriage house ready for your personal touches perfect for creating your ideal private space. Whether you're relaxing by the pool, hosting friends in the game room, or enjoying the peaceful golf course views, this home is designed for the finest in luxury living. Don't miss this rare opportunity to own a truly spectacular estate in one of the most sought-after golf communities.
- Type:
- Single Family
- Sq.Ft.:
- 3,826
- Status:
- Active
- Beds:
- 5
- Lot size:
- 0.34 Acres
- Year built:
- 2000
- Baths:
- 5.00
- MLS#:
- 7456259
- Subdivision:
- Lake Laurel
ADDITIONAL INFORMATION
This is the Milton home that you have been waiting for! With a light and bright open floor plan, it features all new neutral colored interior paint, custom plantation shutters, and hardwood floors throughout the main level. The kitchen boasts soaring ceilings, an abundance of cabinet space, a large island perfect for entertaining, stainless steel beverage refrigerator, new light fixtures and updated cabinet hardware along with a spacious pantry. The yard is ideal all, offering two outdoor living areas with a deck off the kitchen/great room level and a terrace level patio. The entire yard is surrounded by a beautiful wooden privacy fence. The terrace level has been updated to include a bedroom, full bathroom, space for a pool table, a living area, and a workout room that could easily be transformed into a media room. Upstairs, you will find a spacious owner's suite and three additional bedrooms. The owner's suite includes a large room that has French doors leading to a private in-home office, perfect for work or a private retreat during the day. Nestled in the charming city of Milton, this home in the sought after Lake Laurel community offers a perfect blend of small-town tranquility and easy access to nearby attractions. This quaint neighborhood features a pool, two tennis courts, basketball court, and a picturesque lake for fishing which provides plenty of options for leisure and relaxation. Just a short drive from highly rated Milton schools and the lively shopping, dining, and entertainment scenes of Downtown Alpharetta, Halcyon, and Avalon, this property offers both convenience and lifestyle. Don't miss your chance to call this beautiful home your own.
- Type:
- Condo
- Sq.Ft.:
- 1,456
- Status:
- Active
- Beds:
- 2
- Lot size:
- 0.03 Acres
- Year built:
- 1985
- Baths:
- 2.00
- MLS#:
- 10377862
- Subdivision:
- Henderson Place
ADDITIONAL INFORMATION
Discover this charming end unit condo located off Windward Parkway, just minutes from downtown Alpharetta and Avalon, offering a perfect blend of comfort and convenience. With nobody living above you, enjoy a peaceful and private living experience in a vibrant community. Spacious roommate layout ideal for various living arrangements. Cozy up to a gas fireplace in the family room, which also features a sliding glass door leading to an oversized private patio. Fully equipped with a refrigerator, dishwasher, and gas stove/oven, ready for all your culinary adventures. Well-maintained with community pool and lawn care included. Easy access to shops, restaurants, Costco, Walmart, Home Depot, and more. Just minutes away from Highway 400, ensuring easy commutes and travel. Do not miss this opportunity to own a delightful condo in a prime location. Schedule a visit today!
$1,650,000
15860 Meadow King Court Milton, GA 30004
- Type:
- Single Family
- Sq.Ft.:
- 6,691
- Status:
- Active
- Beds:
- 6
- Lot size:
- 1.26 Acres
- Year built:
- 2005
- Baths:
- 7.00
- MLS#:
- 10376953
- Subdivision:
- The Manor
ADDITIONAL INFORMATION
WELCOME HOME TO THE BEST VALUE IN THE MANOR GOLF & COUNTRY CLUB!! The inviting front porch is just the beginning of what you can expect in this completely renovated home. You will immediately discover incredible craftsmanship, modern enhancements, and exceptional details throughout. The Den or office space shows off detailed wainscoting and a relaxing stone fireplace. Your dining and entertaining takes on a whole new level with such a grand space that still creates a sense of togetherness for any occasion. Each room has been tastefully redesigned with no details overlooked to ensure a seamless blend of style and functionality throughout. The kitchen is a show stopper with the most stunning quartz counters, brass accents, lighting, and timeless backsplash that captivates unrivaled beauty and elegance. The vast array of windows that line the back of the home provides beautiful natural lighting and overlooks the incredible backyard. With 1.26 acres of sprawling privacy, this lot will not disappoint. Discover the inviting allure of the screened-in porch and expansive back deck area perfect for grilling & spectacular sunsets. The main level also features a guest bedroom with a stylishly renovated bathroom, an office nook, and spacious mudroom. The entire living space exudes a warm and inviting ambiance, enveloping you in coziness from every angle. Retreat upstairs to the Primary Suite where relaxation welcomes you with the rustic charm of wooden beams and a cozy sitting area by the warm fireplace. Unwind and indulge in the spa-like luxury of the master bath. And just wait until you see the fabulous closets. Also on the second floor, you will find three generously sized secondary bedrooms complete with their own elegantly redesigned private bathrooms. The details are absolutely exquisite. Head down the open staircase to the fully finished basement. This level provides three living spaces complete with a wet bar, wine cooler, floating shelves, and plenty of unfinished area for storage. You will also find an additional bedroom and a meticulously redesigned bathroom, both embodying the epitome of thoughtful craftsmanship and contemporary style. Step outside the doors to a serene backyard oasis, inviting you to entertain stress-free from the environments with underdecking covering the expansive porch area. Enjoy the tranquility of the views and roasting smores at the stone firepit. All of this is nestled within the exclusive private community of The Manor Golf & Country Club, where luxury and convenience meet. Your membership includes exquisite dining options from upscale private dining or casual family friendly atmosphere. Enjoy access to 16 exemplary courts-six hard courts, six clay courts, and four indoor courts, ensuring year-round playability. Indulge in the relaxing spa, make a splash at the indoor and outdoor swimming pools, access to the state-of-the-art fitness center, and a diverse array of social events and programs for all ages. The Manor is known for it's spectacular Tom Watson-designed 18-hole championship golf course, consistently ranked as one of the top courses in Atlanta by Golfadvisor. Situated in the picturesque City of Milton, you'll enjoy easy access to Hwy 400, top-rated schools, fine dining, and premier shopping destinations. Discover a living experience that combines extraordinary design and unparalleled craftsmanship. This is the one!!
$2,395,000
1265 Hopewell Crest Milton, GA 30004
- Type:
- Single Family
- Sq.Ft.:
- 9,944
- Status:
- Active
- Beds:
- 6
- Lot size:
- 1.12 Acres
- Year built:
- 1991
- Baths:
- 7.00
- MLS#:
- 10376878
- Subdivision:
- Hopewell Plantation
ADDITIONAL INFORMATION
Welcome to this stunning, fully upgraded 10,800 sq ft estate in the heart of Milton. Nestled on 1.12 acres, this remarkable property has been transformed with nearly $1 million in luxurious updates, offering today's buyer every imaginable feature and the highest quality finishes. This home blends sophistication and convenience with meticulous upgrades, from a new roof, high-efficiency windows and doors, to smart LED lighting, thermostats, and hardwired Ethernet cameras throughout. Enter the grand foyer through custom bronze doors and discover a home that combines timeless design with modern elegance. A dramatic curved staircase welcomes you into the spacious main level, featuring a sunken living room and an expansive dining room ideal for entertaining. The chef's kitchen is a true culinary masterpiece, boasting Wolf appliances, SubZero refrigerators seamlessly integrated into custom cabinetry, freezer drawers, two dishwashers, a wine unit, ice maker, and a spacious island with exquisite new countertops and backsplash. The kitchen flows into the great room, complete with a statement stone fireplace and views of the backyard oasis. The main level also includes a luxurious primary suite, a true retreat with a cozy stone fireplace, sitting area, and direct access to a private balcony overlooking the pool and grounds. The spa-inspired bath features dual vanities, a double-head steam shower, jetted tub, and an oversized, custom his-and-her walk-in closet. Upstairs, find four spacious secondary bedrooms, each with a walk-in closet-two with ensuite baths and two sharing a Jack-and-Jill bath for added privacy. The terrace level is an entertainer's paradise, featuring a newly designed second kitchen with an island and bar, a custom home gym with full bath, an expansive office/game room, and a family room with a sleek linear fireplace. An oversized suite with an ensuite bath is perfect for an in-law suite, guest retreat, or teen suite. Step outside to your private resort-style backyard with a covered stone patio, fire pit, and heated saltwater Gunite pool and spa. The brand-new pool house is the epitome of outdoor luxury, featuring Blaze professional appliances, refrigerator drawers, an outdoor TV, and elegant phantom screens for a relaxing retreat on warm summer days. This space is perfect for hosting or unwinding in style. Additional highlights include a 3-car garage, gazebo with koi pond, raised garden beds, beautifully restored fountains, and extensive architectural landscaping and lighting. Located within a top-rated school district and close to Alpharetta's prime dining and shopping areas, including Avalon and Halcyon, this home offers unrivaled luxury, convenience, and privacy in Milton's prestigious Hopewell Plantation. This is more than a home-it's a lifestyle. Welcome to your dream estate.
$2,675,000
308 Traditions Court Alpharetta, GA 30004
- Type:
- Single Family
- Sq.Ft.:
- 11,329
- Status:
- Active
- Beds:
- 7
- Lot size:
- 1.59 Acres
- Year built:
- 2022
- Baths:
- 7.00
- MLS#:
- 10376583
- Subdivision:
- Echelon
ADDITIONAL INFORMATION
Welcome to 308 Traditions Court, an exquisite custom-built residence nestled in the prestigious gated community of Echelon, Alpharetta. This modern marvel, constructed in 2022, boasts an expansive 11,584 square feet of living space on a generous 1.59-acre lot, offering unparalleled luxury and privacy. Upon entering, you'll be captivated by the grandeur of the main floor, featuring soaring 12-foot ceilings, an open floor plan, and gleaming hardwood floors throughout. The heart of the home is the chef's kitchen, adorned with quartz countertops, a grand island, and top-of-the-line appliances, perfect for culinary enthusiasts and entertaining.The home offers a remarkable layout with seven spacious bedrooms and six-and-a-half elegantly designed bathrooms. The primary suite is a true sanctuary, occupying a separate wing for ultimate privacy. It includes a lavish sitting room, a stunning marble bathroom with a separate tub and shower, and a custom walk-in closet complete with a washer and dryer hookup, along with a separate washer and dryer for added convenience. This residence is an entertainer's dream, featuring multiple living rooms on each level, a state-of-the-art home theater, a sophisticated wine cellar, and a unique waterfall wall. The fully finished basement includes a poker room, a podcast room, a gym, a luxurious spa area, and additional living space, ensuring every lifestyle need is met. The outdoor spaces are equally impressive, with a beautiful covered patio complete with a fireplace and plenty of room to build a custom pool on the expansive lot. The property also includes a four-car garage and a long driveway, providing abundant parking for guests. Offering instant equity and the epitome of modern elegance, 308 Traditions Court is where every detail has been meticulously crafted for luxurious living.
$3,495,000
14565 Hopewell Road Milton, GA 30004
- Type:
- Single Family
- Sq.Ft.:
- n/a
- Status:
- Active
- Beds:
- 5
- Lot size:
- 5.77 Acres
- Year built:
- 2008
- Baths:
- 5.00
- MLS#:
- 10376183
- Subdivision:
- None
ADDITIONAL INFORMATION
Welcome home! Rare opportunity to own 5.77+/- acres in sought-after Milton. This amazing property is a large sprawling home with all the bedrooms on the main level. The interior spans 6065+/- square feet on the main level, boasting 10-foot ceilings, Brazilian Cherry flooring, & extensive custom shelving. Key rooms include a library with decorative iron & glass doors, a great room with 25 ft vaulted ceiling & custom box beams, a craft room, expansive dining room for entertaining, a well-equipped mudroom, separate pool house/guest suite and a barn. The kitchen is a standout with custom cabinets manufactured by Rosewood and designed by a professional kitchen designer. These cabinets include custom glazed units with transom glass uppers, all featuring soft close mechanisms. The kitchen also boasts a warming drawer under the cook-top, Scotsman icemakers, two Miele dishwashers, and a separate propane-operated cooktop and gas grill with a 500-gallon tank. Additionally, there is a Northland professional-grade refrigerator, a Wolf gas range, and both Thermador conventional and regular ovens. For added convenience, there is a wine cooler, a custom hood vent with a custom tumbled marble backsplash and pot filler, and two separate islands one with granite and the other with a wood counter. A separate coffee station with its own pot filler and a dome ceiling over the breakfast area add to the charm. The master bedroom and bathroom are luxurious with a steam stone shower, custom walk-in his/her closets, and two vanities w/ a work out room directly off the master. All secondary bedrooms are oversized. Each room has trey ceilings with custom lighting, & Walkin closets. Other features include a locking closet in the office, double washers and dryers in the laundry room, a banquet-sized dining room with coffered lighted ceilings, custom chandeliers throughout, and a craft room above the garage that can be converted into an additional bedroom. The mudroom is equipped with a granite countertop and Mexican imported Saltillo tile shower, and there is a shoe storage island. Terrace level adds another 1142 square feet of space, including a 10x10 safe room, a large media or playroom with recessed lighting, and 9-10 foot ceilings Exterior features include a saltwater pool with a spa and waterfall heated by solar energy or a 1000-gallon propane tank, a fenced backyard with professional landscaping, a cypress ceiling on the wrap-around stone porch, and a screened large portion of the porch. The pool and landscaping have well irrigation with city water for drinking, and the septic system has been approved for six bedrooms. Other exterior features are casement style windows, solid exterior walnut doors, a geothermal zoned heating and air system, 2x6 framing on exterior walls with lycene and cellulose insulation, a chained gate up front, and a gate closer to the house with a keypad and two clickers. The property includes a large 3-bay garage (one 30ft and two 25ft bays), security cameras around the house with a three-week loop, and a 2000 sq. foot barn with a bunk loft. This property is not to be missed!
- Type:
- Other
- Sq.Ft.:
- n/a
- Status:
- Active
- Beds:
- 3
- Lot size:
- 0.09 Acres
- Year built:
- 2005
- Baths:
- 3.00
- MLS#:
- 10376588
- Subdivision:
- Weatherstone
ADDITIONAL INFORMATION
This freshly painted and carpeted home is conveniently located 1.5 miles from GA-400 Hwy. Community residents enjoy swimming pool and a playground. The floor plan is one of the largest in the community. Ideal for first-time home buyers. Brand new refrigerator and a microwave. Home also comes with almost new washer and dryer. Within minutes from major attractions like Avalon and Halcyon. Excellent schools.

The data relating to real estate for sale on this web site comes in part from the Broker Reciprocity Program of Georgia MLS. Real estate listings held by brokerage firms other than this broker are marked with the Broker Reciprocity logo and detailed information about them includes the name of the listing brokers. The broker providing this data believes it to be correct but advises interested parties to confirm them before relying on them in a purchase decision. Copyright 2024 Georgia MLS. All rights reserved.
Price and Tax History when not sourced from FMLS are provided by public records. Mortgage Rates provided by Greenlight Mortgage. School information provided by GreatSchools.org. Drive Times provided by INRIX. Walk Scores provided by Walk Score®. Area Statistics provided by Sperling’s Best Places.
For technical issues regarding this website and/or listing search engine, please contact Xome Tech Support at 844-400-9663 or email us at [email protected].
License # 367751 Xome Inc. License # 65656
[email protected] 844-400-XOME (9663)
750 Highway 121 Bypass, Ste 100, Lewisville, TX 75067
Information is deemed reliable but is not guaranteed.
Alpharetta Real Estate
The median home value in Alpharetta, GA is $758,300. This is higher than the county median home value of $413,600. The national median home value is $338,100. The average price of homes sold in Alpharetta, GA is $758,300. Approximately 73.18% of Alpharetta homes are owned, compared to 24.54% rented, while 2.28% are vacant. Alpharetta real estate listings include condos, townhomes, and single family homes for sale. Commercial properties are also available. If you see a property you’re interested in, contact a Alpharetta real estate agent to arrange a tour today!
Alpharetta, Georgia 30004 has a population of 40,487. Alpharetta 30004 is more family-centric than the surrounding county with 49.81% of the households containing married families with children. The county average for households married with children is 30.15%.
The median household income in Alpharetta, Georgia 30004 is $136,020. The median household income for the surrounding county is $77,635 compared to the national median of $69,021. The median age of people living in Alpharetta 30004 is 40.5 years.
Alpharetta Weather
The average high temperature in July is 87.8 degrees, with an average low temperature in January of 29.8 degrees. The average rainfall is approximately 52.6 inches per year, with 1.6 inches of snow per year.
