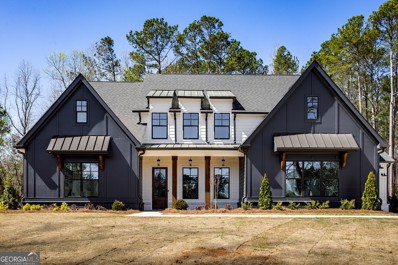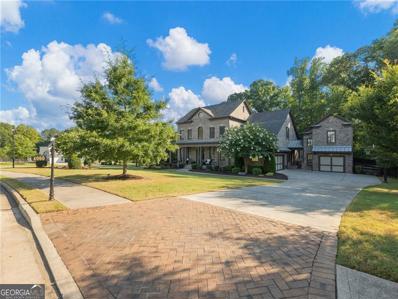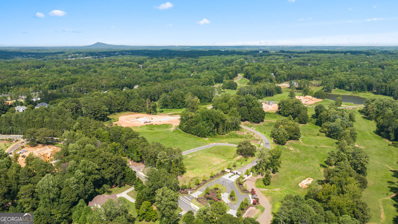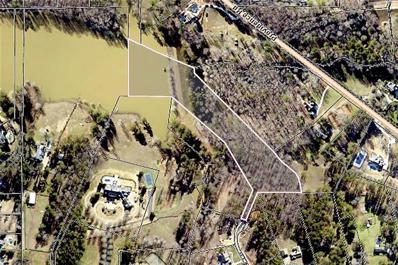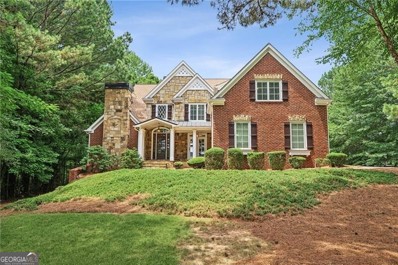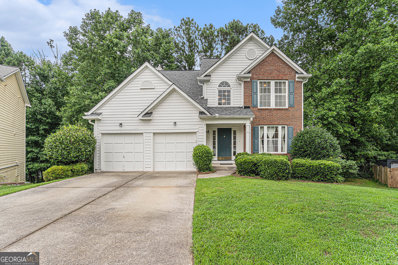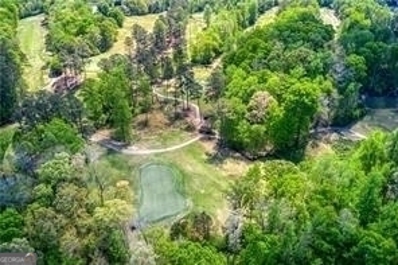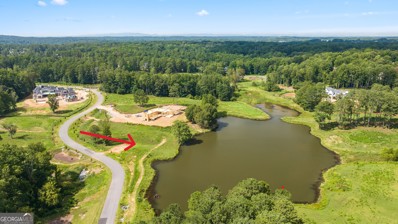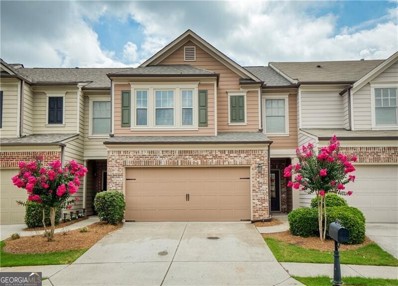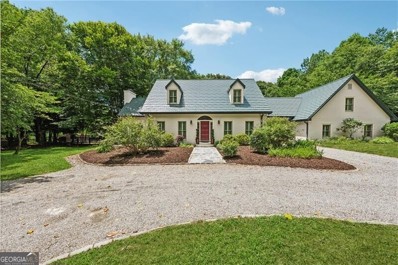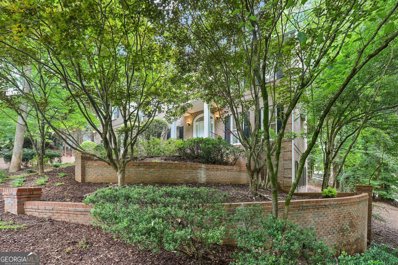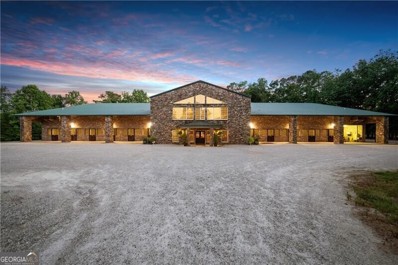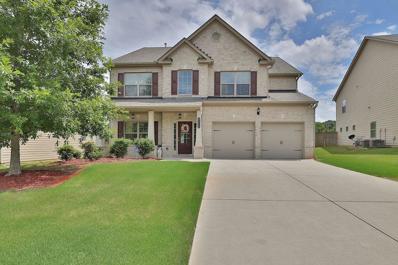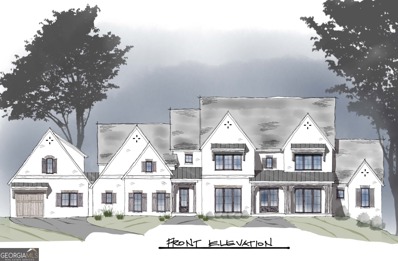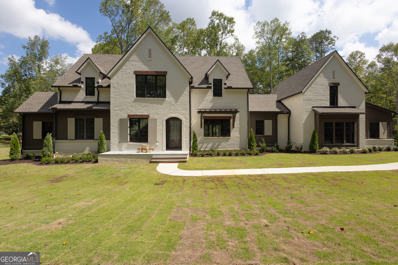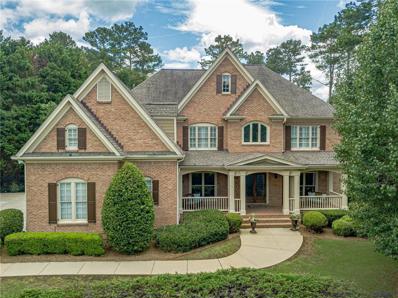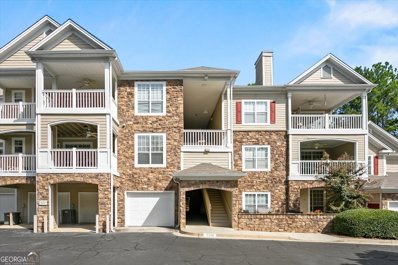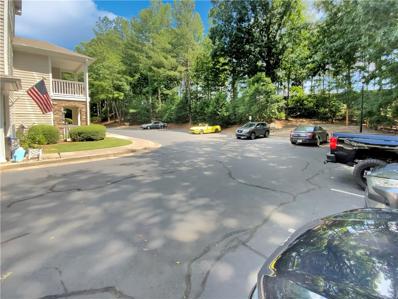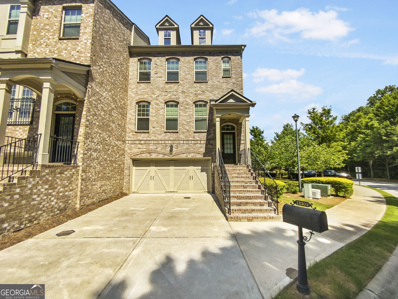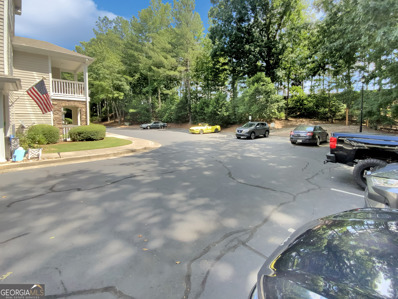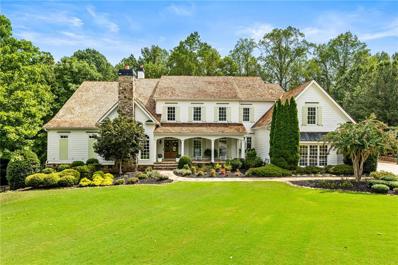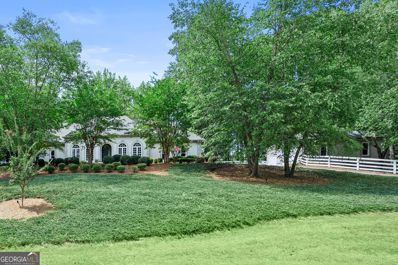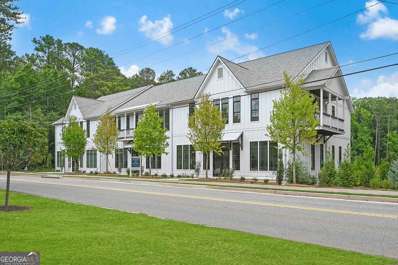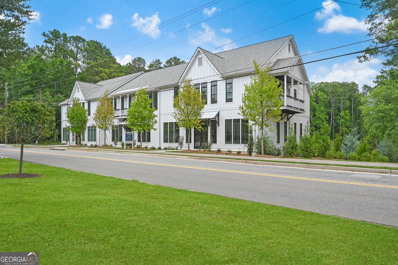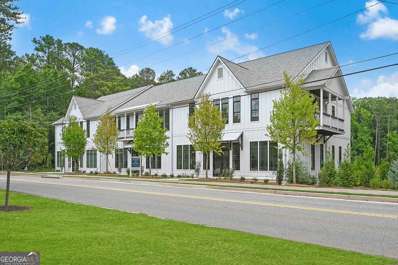Alpharetta GA Homes for Rent
- Type:
- Single Family
- Sq.Ft.:
- 4,760
- Status:
- Active
- Beds:
- 5
- Lot size:
- 2.43 Acres
- Year built:
- 2024
- Baths:
- 5.00
- MLS#:
- 10346677
- Subdivision:
- None
ADDITIONAL INFORMATION
Don't miss this opportunity to own a brand new home in Alpharetta, just a few miles from Milton/Crabapple restaurants and shops. Explore this expertly designed home in Alpharetta boasting 2.43 acres. This modern farmhouse features an abundance of windows overlooking the spacious private yard, perfect for a pool. Indoor-outdoor living at it's finest with the wall of bi-fold doors that open all the way up to covered porch with a fireplace! Take just a few steps off the covered porch to the level yard ready for a pool and pool house. The designer kitchen includes floor to ceiling Woodmont cabinetry, huge island with quartz countertops, a walk in pantry, Thermador appliances and a built in refrigerator with cabinet panels. The keeping room off the kitchen is a great place for the kitchen table or a sitting area. The family room, right off the kitchen, offers a perfect space for entertaining guests or turn the fireplace on for a cozy night in. You will love the mud bench and closet space off the 3 car garage! The formal dining room is the perfect place to host dinner parties and holiday celebrations. Serenity awaits in main floor owners suite, the incredibly designed owners bath includes exquisite tile, freestanding soaking tub, a double vanity with quartz tops, plenty of linen space, an enclosed water closet, custom tiled shower and a walk-in closet, complete with a washer and dryer hook up for the ultimate convenience. Upstairs you will find four oversized bedrooms and three full bathrooms that will provide plenty of space for family and guests. There is also a spacious media room that can be used for movie nights, exercise room, home office, the possibilities are endless. Some amazing features not to miss are custom iron front door, exquisite lighting package from Visual Comfort, wood floors throughout the main level and upper level hallway, custom iron railings, multi zone irrigation system, custom shelving in the closets and linens, spray foam insulation in the attic, tankless water heater, four rail fence around the front and backyard. Includes a 2-10 warranty that covers mechanicals and 10 year structural. The home is finished and ready to close!
$1,750,000
4060 Orchard Way Alpharetta, GA 30004
- Type:
- Single Family
- Sq.Ft.:
- 6,936
- Status:
- Active
- Beds:
- 6
- Lot size:
- 1.32 Acres
- Year built:
- 2016
- Baths:
- 6.00
- MLS#:
- 10347298
- Subdivision:
- The Grove
ADDITIONAL INFORMATION
Welcome to this luxurious estate in the esteemed "The Grove" development nestled on 1.3 picturesque acres where sophistication meets comfort. UNIQUE LOFT APARTMENT with FULL BATH over 3rd car detached garage (reflected in upstairs bed/bath count) perfect for teen, guest, or office space! This stunning home boasts a MASTER SUITE ON the MAIN, featuring double tray ceilings and a spa-like ensuite bathroom complete with dual filtered water showerheads, frameless shower, 60 second cold to hot water heating system, freestanding tub, custom lighting, and custom shelving in closet. The modern kitchen is a culinary dream with double ovens, magnificent walk-in pantry, an abundance of customized Italian cabinets w/soft close, highlighted by a huge chef's island under exquisite pendant lighting and a vaulted ceiling with beams seamlessly connected to a cozy keeping room with fireplace and benches. Upstairs, discover 3 spacious bedrooms and a large loft area perfect for a playroom or additional living space complete with bookshelves. The fully finished basement is an entertainer's paradise offering a wet bar, theater room, exercise room, and pool table/ recreational area, complemented by ample storage and another private bedroom and full bathroom. BRAND NEW CARPET in basement. Home also features sound system and central vac. Unwind on your expansive back deck or the patio underneath with views into the serene nature surrounding the property. Plenty of room for a pool and garden. This home combines luxury with practicality. Minutes to local restaurants, shopping, downtown Crabapple, Alpharetta, Avalon, and Milton parks. Excellent, award winning schools!
$1,011,920
1010 Homestead Drive Milton, GA 30004
- Type:
- Land
- Sq.Ft.:
- n/a
- Status:
- Active
- Beds:
- n/a
- Lot size:
- 5.39 Acres
- Baths:
- MLS#:
- 10346147
- Subdivision:
- The Homestead At Milton
ADDITIONAL INFORMATION
Spectacular 5.56 acre estate lot in The Homestead at Milton featuring 30 Grand Estate Lots between 4-10 acres in a private gated neighborhood in award winning Milton surrounded by top schools, plentiful parks, great dining, shopping, entertainment and more! For detailed information, visit our web site for more information. The HOMESTEAD at MILTON sits on a former 180-acre golf course that has been kept groomed and cared for a for decades. With just 30 estate home sites, this is a special limited opportunity to build your custom luxury estate in a community thoughtfully designed and planned for luxury homes $4M and up on unparalleled tree lined 3-10 acre parcels. Bring your own plans and builder or work with one of our already approved award winning design and builder teams. We look forward to showing you this incredible limited opportunity. Call for your personal appointment. Dues TBD and 10,000 initiation.
$2,250,000
735 Hammock Lane Milton, GA 30004
- Type:
- Land
- Sq.Ft.:
- n/a
- Status:
- Active
- Beds:
- n/a
- Lot size:
- 9 Acres
- Baths:
- MLS#:
- 7427284
- Subdivision:
- Bethany Preserve
ADDITIONAL INFORMATION
Bethany Preserve is cradled within 23+/- wooded acres of hardwoods and specimen trees. Totaling only seven custom homes with just Lot 1, 3 and Lot 7 remaining. Private, gated single street enclave, to be developed/built by Capstone Building Group, spearheading a unique, new method of building to preserve the environment while maintaining the beauty of tree nestled homes.
$1,495,000
102 Townsend Pass Alpharetta, GA 30004
- Type:
- Single Family
- Sq.Ft.:
- 7,300
- Status:
- Active
- Beds:
- 5
- Lot size:
- 2.03 Acres
- Year built:
- 2004
- Baths:
- 6.00
- MLS#:
- 10344783
- Subdivision:
- Blackberry Ridge
ADDITIONAL INFORMATION
Nestled in the beautiful gated community of Blackberry Ridge, this 2-acre 5+ bedroom estate home offers a unique blend of luxury, privacy, and convenience. Benefiting from Cherokee County taxes and zoned for the highly desirable Creekview High School, with timeless finishes and a thoughtful spacious layout, this residence epitomizes refined living. As you approach, you'll be captivated by its stately 4-sided brick and stone construction, complemented by a stone front porch and spacious private yard. The home's main level is a showcase of elegance and functionality, featuring solid mahogany wood floors that exude warmth and sophistication. The spacious living room, with its vaulted ceilings and a stone fireplace equipped with a gas starter, creates a welcoming ambiance. Adjacent to the living room is the gourmet kitchen, a true culinary haven. It boasts granite counters, solid wood custom cabinetry, a gas range, a large walk-in pantry, and a convenient refreshments bar. Overlooking the spacious keeping room, which features a cozy stone gas fireplace, this kitchen is designed for both everyday living and gatherings. The main-level primary suite is an elegant retreat featuring a sitting room with a stone fireplace and vaulted ceilings that add to the home's endless character. As you pass dual walk-in closets, the primary spa-like bath is equally impressive, featuring a Jacuzzi tub and an oversized dual-head shower, all under a coffered ceiling that adds a touch of grandeur. An additional ensuite guest bedroom on the main level provides comfort and privacy for visitors. The upper level offers additional flexibility with three ensuite bedrooms, a large fireside office/study, and a bonus room, perfect for use as a playroom, home office, or 6th optional bedroom. This home's 3-sided walk-out terrace level is an entertainer's dream, finished to the same standards as main-level living. It includes a full wet bar kitchen with bar seating, custom-made backlit granite countertops, and a stone fireplace in the sitting room. The game room, pool table area, and theater room with a raised ceiling and sound system provide endless entertainment options. This level also features a full bath with laundry and plenty of extra storage space. Additional notable features of this remarkable home include a circulating hot water system, a cedar closet, encasement windows, dual in-line water heaters, and a central vac. The 3-car garage with additional storage space in front is ideal for vehicle and equipment storage. Two of the three HVAC units were replaced in 2021/2022. The location of this Alpharetta home is another significant highlight. Situated just 5 minutes from 7 Acre Barngrill, Publix, and Scottsdale Farms, the property offers convenient access to daily necessities and dining options. It is also only 15 minutes from downtown Milton Crabapple district, known for its quaint charm and community events. For those who enjoy vibrant city life and easy commuting, downtown Alpharetta, Avalon, and GA-400 are just 20 minutes away, providing a plethora of shopping, dining, and entertainment opportunities.
- Type:
- Single Family
- Sq.Ft.:
- 2,100
- Status:
- Active
- Beds:
- 3
- Lot size:
- 0.39 Acres
- Year built:
- 1995
- Baths:
- 3.00
- MLS#:
- 10343613
- Subdivision:
- Gatewood
ADDITIONAL INFORMATION
NEW PAINT, NEW CARPET. Nestled on a cul-de-sac lot in a quiet swim/tennis neighborhood across from Cogburn Park and just minutes from Downtown Alpharetta, Avalon, and Windward Parkway's shopping and dining, this 3BR/2.5BA home with a finished basement offers approximately 2,200 sq. ft. of living space with an open layout filled with natural light. The two-story foyer welcomes you, with a dining room to the right leading into a kitchen that opens to a fireside family room, offering serene views of nature through large, new windows. Upstairs, the owner's suite features a double sink vanity, a soaking tub and shower combo, and a walk-in closet. Two additional bedrooms share a full bath. The daylight basement is fully finished and provides flexible space for an office, recreation room, or extra storage. The low-maintenance yard, surrounded by mature trees, makes this home a private nature retreat.
$1,549,500
2030 Magnolia Lane Milton, GA 30004
- Type:
- Land
- Sq.Ft.:
- n/a
- Status:
- Active
- Beds:
- n/a
- Lot size:
- 10.33 Acres
- Baths:
- MLS#:
- 10343684
- Subdivision:
- The Homestead At Milton
ADDITIONAL INFORMATION
Grand 10.33 acre interior estate lot in exclusive estates gated enclave at The Homestead at Milton surrounded by tree lined views and offering a expansive building area on this interior estate homesite. Formerly a meticulously maintained golf course with unparalleled beautiful parklike grounds exclusive estates, there is no place like home in The Homestead at Milton. Now opportunities are waiting for your new custom dream home estate on this special interior estate lot where you can bring your own plans and approved builder or build with our acclaimed architectural, design and award-winning building teams already involved the community. Located in the heart of Milton and surrounded by top schools, plentiful parks, great shopping and dining, awesome entertainment and recreation, easy communities and the opportunity to finally build your own customized resort styled living estate, what are you waiting for? Dues TBD and 10,000 initiation.
- Type:
- Land
- Sq.Ft.:
- n/a
- Status:
- Active
- Beds:
- n/a
- Lot size:
- 3.91 Acres
- Baths:
- MLS#:
- 10343681
- Subdivision:
- The Homestead At Milton
ADDITIONAL INFORMATION
Spectacular 4.19 acre estate lot in The Homestead at Milton featuring 32 Grand Estate Lots between 4-8 acres in a private gated neighborhood designed by Southern Living Architect Stephen Fuller.Dues TBD and 10,000 initiation
- Type:
- Townhouse
- Sq.Ft.:
- n/a
- Status:
- Active
- Beds:
- 3
- Lot size:
- 0.06 Acres
- Year built:
- 2012
- Baths:
- 3.00
- MLS#:
- 10343108
- Subdivision:
- Herring Township
ADDITIONAL INFORMATION
Welcome to this amazing 3 bedroom 2.5 bath townhome in sought after Alpharetta with Forsyth County Taxes. Recently renovated with new carpet, LVP flooring and new paint inside and out. Low maintenance living at its finest with lawn maintenance and trash included in monthly HOA dues. Conveniently located to GA 400, Halcyon, Greenway, Shopping, Restaurants and Top Ranked schools. Prepare dinner in your amazing kitchen with granite counter tops and stainless appliances and then cuddle up for movie night in the evenings in front of the cozy fireplace in the Family Room. Huge master suite upstairs with ensuite bath that includes large closet, double vanities, separate tiled shower and soaking tub for bubble baths with your favorite glass of wine. Secondary bedrooms upstairs are perfect for your growing family, roommates, guests, or office space for the young professionals that work from home. Enjoy your private fenced back yard with patio for entertaining guests and/or pets. Community features club house, swimming pool, tennis courts, sidewalks and street lights. Do not miss the opportunity to make 720 Duberry Street your new home!
$4,100,000
2225 Birmingham Road Milton, GA 30004
- Type:
- Single Family
- Sq.Ft.:
- 5,120
- Status:
- Active
- Beds:
- 6
- Lot size:
- 24.83 Acres
- Year built:
- 1982
- Baths:
- 7.00
- MLS#:
- 10343068
- Subdivision:
- None
ADDITIONAL INFORMATION
Welcome to an unparalleled equestrian paradise nestled in the heart of Milton, Georgia's prestigious horse country. This stunning 25-acre estate offers an idyllic blend of luxury living and top-tier equestrian amenities, making it a rare find for discerning buyers. Spanning 24.83 acres, this exceptional property features two barns with a total of 16 stalls, three additional run-in sheds, and an outdoor lighted and sprinklered arena measuring 150' x 100'. The property offers nine four-board grass pastures with 10ft lanes, covering approximately 22 acres, providing ample space for turn-out. The main house, boasting 4,180 square feet of living space, exudes the charm of an English cottage with its inviting design and cozy ambiance. It has been recently updated with new exterior and interior paint, and new carpet. The home features stunning genuine terracotta floors on the main level, four spacious bedrooms, four full bathrooms, and one half bathroom. The kitchen is a chef's dream, equipped with a Viking stove, cabinet-depth Subzero refrigerator, and a 12-foot long island with seating. The breakfast area with a built-in bench, cozy keeping room with a fireplace, custom bookcases, and a bay window make this space perfect for both casual and formal gatherings. The house is topped with a durable 40+ year metal shingle roof, ensuring long-lasting protection and charm. The upper level houses the primary suite, which includes a spa-like updated bath with a soaking jetted tub, a spacious steam shower, and a walk-in closet with custom built-ins. There is also a large secondary bedroom with an ensuite bath that connects to the guest suite above the garage. This suite has a private entry, living room, a private full bathroom, and a separate deck, making it ideal for visitors or extended family. The walk-out terrace level features new carpet, a full ensuite with a walk-in closet, an office, and a media/game room. Outside, the gorgeous backyard English garden with slate stone walkways, stone garden walls, an outdoor spa on the deck, a fire pit, a meadow, and access to a babbling creek offers a serene retreat. The entire property makes you feel like you are in your own private oasis in the country, yet it is convenient and close to everything. The 2-car oversized side-entry garage adds convenience and ample storage space. The main barn, currently an elite USEF equestrian training facility, is equally impressive with its concrete and stacked stone fa ade, concrete center aisle, and 13 stalls. It includes two wash bays with hot and cold water, a half bathroom, a laundry room, and two cedar climatized tack rooms. The front foyer leads to an 800+ square foot apartment upstairs with two bedrooms and one bathroom, perfect for a caretaker or additional guests. This barn also boasts a durable 40+ year metal shingle roof and custom metal barn aisle doors. The breeding barn is fully equipped and climate-controlled, featuring a full kitchen/breeding lab, a tool room, three stalls, and storage space with a hydraulic car lift. Additionally, there are two 12x24 run-in sheds with 50 square foot paddocks each, a stallion breeding mount, and a tease mare chute. For added convenience, the property is serviced by county public water and gas (with well water as an option). Additionally, this property is zoned for the highly desirable and award-winning Cambridge High School. It is conveniently located just 5 minutes from Publix, 7-Acre BarnGrill, and Scottsdale Farms. For more extensive dining, shopping, and entertainment options, Downtown Alpharetta, Avalon Alpharetta, Downtown Milton Crabapple District, and GA-400 are all within a 15-minute drive. Don't miss the opportunity to own this breathtaking property. Additionally, the property can be expanded to a total of 64+ acres by including an adjacent 39.7-acre parcel at 2395 Birmingham Road, which features a large professional covered arena, 11 stalls, extra living space, and 7 more pastures.
- Type:
- Single Family
- Sq.Ft.:
- 4,670
- Status:
- Active
- Beds:
- 6
- Lot size:
- 0.56 Acres
- Year built:
- 1996
- Baths:
- 5.00
- MLS#:
- 10341774
- Subdivision:
- Crooked Creek
ADDITIONAL INFORMATION
***MOTIVATED SELLER! Discover luxury living at 14340 Creek Club Dr., nestled within the exclusive gated community of Crooked Creek. This well maintained EAST FACING residence offers spacious and airy interiors featuring 6 bedrooms and 5 bathrooms, complete with a fully finished basement showcasing an in-law suite with a full kitchen, several rooms, ample storage and its own private entrance. The open floor plan kitchen in the main level is equipped with new oven, microwave, cooktop, and dishwasher, perfect for culinary enthusiasts. Generous living and dining areas provide ideal spaces for both entertaining guests and relaxing with family. Oversized west facing primary suite upstairs. Outside, a beautifully landscaped backyard overlooks the serene golf course, offering a private retreat. Beyond its impressive amenities, including 10 tennis courts, pickleball courts, an Olympic-sized pool, playground, and clubhouse, residents enjoy proximity to downtown Alpharetta, Avalon, Halcyon, and the Big Creek Greenway. With top-rated schools and a range of shopping and dining options nearby, this is more than a homeCoit's a gateway to a coveted lifestyle in North Fulton's premier community.
$8,100,000
2395 Birmingham Road Milton, GA 30004
- Type:
- Single Family
- Sq.Ft.:
- 10,120
- Status:
- Active
- Beds:
- 10
- Lot size:
- 64.53 Acres
- Year built:
- 1982
- Baths:
- 11.00
- MLS#:
- 10343044
- Subdivision:
- None
ADDITIONAL INFORMATION
Welcome to an unparalleled equestrian paradise in Milton, Georgia. This 64+ acre estate blends luxury living with top-tier equestrian amenities. As the only USEF Elite Training Facility in Georgia and one of the top five in the nation, this property is a rare find for discerning buyers. This property features three barns with 27 stalls, three run-in sheds, and multiple arenas, including a covered arena with a sprinkler system measuring 200' x 85', an outdoor lighted / irrigated arena measuring 150' x 100', a grass dressage arena, and a grass jump/exercise field. The estate has 18 fenced paddocks and pastures totaling 37 acres, providing ample space for turn-out and grazing. Additionally, the property boasts miles of riding trails, offering endless opportunities for hacking or training. The main house offers 4,320 square feet of living space and exudes the charm of an English cottage with its inviting design and cozy ambiance. Recently updated with new exterior and interior paint and new carpet, the home features genuine terracotta floors on the main level, four spacious bedrooms, four full bathrooms, and one-half bathroom. The kitchen is a chef's dream, equipped with a Viking stove, cabinet-depth Subzero refrigerator, and a 12-foot long island with seating. The breakfast area with a built-in bench, cozy keeping room with a fireplace, custom bookcases, and a bay window make this space perfect for both casual and formal gatherings. The upper level houses the primary suite, which includes a spa-like updated bath with a soaking jetted tub, a spacious steam shower, and a walk-in closet with custom built-ins. The walk-out terrace level features a full ensuite with a walk-in closet, an office, and a media/game room. The backyard English garden with slate stone walkways, stone garden walls, an outdoor spa on the deck, a fire pit, a meadow, and access to a babbling creek offers a serene retreat. The entire property makes you feel like you are in your own private oasis in the country, yet it is convenient and close to everything. The house is topped with a durable 40+ year metal shingle roof, ensuring long-lasting protection and charm. The primary barn is equally impressive with its concrete and stacked stone fa ade, concrete center aisle, and 13 stalls. It includes two wash bays with hot and cold water, a half bathroom, a laundry room, and two cedar climatized tack rooms. The front foyer leads to an 800+ square foot apartment upstairs with two bedrooms and one bathroom, perfect for a caretaker or additional guests. This barn also boasts a durable 40+ year metal shingle roof and custom metal barn aisle doors. The covered arena is a standout feature, measuring 200' x 85' with a kickwall and timer sprinkler system. The arena has waxed sand and M10 combination footing, ideal for high-performance training and high traffic. On the front of the covered arena are 11 12x12 stalls with European stall fronts and two wash bays with hot/cold water. Additionally, there is over 5,000 square feet of climate-controlled space, featuring a main floor lounge, large tack room, 2 bathrooms, laundry room, and storage, perfect for hosting large events. The upper level features two private 2-bedroom and 1-bathroom apartments, each 864 sq ft, complete with a full kitchen, large storage pantry, and common living room space/lounge overlooking the covered riding arena. The main floor boasts cedar tongue & groove paneling and slate floors, while the second floor has wood flooring and vaulted cedar tongue and groove ceilings and walls. Zoned for desirable Cambridge High School and conveniently located just 5 minutes from Publix, 7-Acre BarnGrill, and Scottsdale Farms. For more dining, shopping, and entertainment options, Downtown Alpharetta, Avalon Alpharetta, Downtown Milton Crabapple District, and GA-400 are all within a 15-minute drive. Also available as 25 acres with home and primary barn only. See 2225 Birmingham Road, Milton, Georgia.
- Type:
- Single Family
- Sq.Ft.:
- 3,108
- Status:
- Active
- Beds:
- 5
- Lot size:
- 0.21 Acres
- Year built:
- 2016
- Baths:
- 3.00
- MLS#:
- 7424573
- Subdivision:
- Moss Creek Estates
ADDITIONAL INFORMATION
STOP THE CAR!!! Welcome to your forever home. This 5BD, 3BA home located in Alpharetta offers quick access to GA-400. Immaculately maintained and meticulously cared for, this residence boasts hardwood floors throughout the main level, high ceilings, and detailed crown molding. The open floor plan allows for a seamless view from the kitchen into the family room, ensuring you are never sectioned off from family or guests while entertaining. The first level features a formal dining room with high, beamed ceilings, a formal living room, and an open living room with a gas fireplace and large, bright windows. Additionally, a bedroom on the main level with a large closet offers direct access to a full bathroom. Upstairs, you'll find four additional bedrooms, including the Master Suite. The second floor also has high ceilings, and all rooms are carpeted and spacious enough to accommodate King Size beds. The Master Suite is an oversized oasis with cathedral ceilings, ample space for a sectional in the sitting area, and a luxurious ensuite bathroom. This ensuite is a dream come true, featuring a large soaking tub, separate stand-up shower, his and her closets, and separate dual vanity sink areas with ample counter space for ultimate privacy. The fully fenced-in backyard and covered patio area provide excellent space for entertaining or relaxing. The only thing missing is YOU! Come see your new home at 4610 Mossbrook Cir.
$3,950,000
14950 Freemanville Road Milton, GA 30004
- Type:
- Single Family
- Sq.Ft.:
- 6,444
- Status:
- Active
- Beds:
- 5
- Lot size:
- 3 Acres
- Baths:
- 8.00
- MLS#:
- 10342198
- Subdivision:
- None
ADDITIONAL INFORMATION
Nestled on approximately 3 acres in the heart of Milton, this custom-built luxury new construction home by CrownLine Homes harmoniously blends modern sophistication with Milton's rich equestrian heritage in a serene setting that offers both privacy and natural beauty. Plans for this 5-bedroom residence feature the primary suite on the main level with an expansive walkout yard to a saltwater pool, outdoor kitchen and detached structure that makes this a 4-car garage home. Customize this detached structure to what works best for your needs and dreams with the option to be a pool house, guest suite, golf simulator, car enthusiast's space, or versatile media/recreation room. Upon entering through the covered front porch, you'll be greeted by a grand 2-story entry leading to a study on one side and a spacious formal dining room on the other. As you proceed into the great room, the 2-story living area is anchored by a fireplace and doors leading to the covered porch. The main level also boasts an open kitchen with a large eat-in island, breakfast/keeping room and scullery to maximize storage for pantry goods and appliances. A mudroom off the 3-car garage is also convenient for everyday practicality. The primary suite on the main level is complete with a luxurious ensuite featuring a freestanding shower, double vanity, soaking tub, and dual walk-in closets. A thoughtful touch includes a main floor laundry room seamlessly integrated into the primary suite area, complemented by an additional upstairs laundry room. Upstairs, discover four generously sized bedrooms, each with its own full bathroom and walk-in closet. A flexible and private nook space also provides an ideal spot for work or play. Additional highlights of this exceptional property include custom exterior doors and casement windows throughout and a full walk-out basement ready for customization. Designed for discerning tastes and crafted with meticulous attention to detail, this custom home offers a coveted opportunity to experience luxury living in one of Milton's most desirable locations.
$2,500,000
14245 Thompson Road Alpharetta, GA 30004
- Type:
- Single Family
- Sq.Ft.:
- 3,800
- Status:
- Active
- Beds:
- 5
- Lot size:
- 3.59 Acres
- Year built:
- 2024
- Baths:
- 6.00
- MLS#:
- 10341595
- Subdivision:
- None
ADDITIONAL INFORMATION
Welcome to your custom built English Cottage, nestled on three and a half private acres in the heart of Milton and designed by the prestigious "LAKE AND LAND". Most recently, "LAKE AND LAND" was recognized for the 2024 Southern Living idea house in Nashville featured on HGTV. Other noteworthy architectural designs include the HGTV show "Home Town" featuring Erin and Ben Napier. This property has it, all including great location, top rated schools, owner's suite on the main, and an expansive finished bonus space above the garage. Step inside and discover a beautifully designed interior featuring four spacious bedrooms, including a primary suite on the main floor, spa like bath and a spacious custom closet. The main level also boasts a fireside living room that opens to a spacious dinning area and a dream chef's kitchen which includes a custom skullery. The back of the home opens up to an expansive 36" wide screened in patio, includes a brick fireplace and overlooks the pond, perfect for spending evenings with family and friends. This unique property offers privacy from neighbors and the beauty of not hearing the typical road noise as it is set well off the main road. Your dream home will be ready for move in mid October, just in time for the upcoming holidays.
$1,699,000
170 White Columns Drive Milton, GA 30004
- Type:
- Single Family
- Sq.Ft.:
- 5,781
- Status:
- Active
- Beds:
- 7
- Lot size:
- 1.1 Acres
- Year built:
- 2000
- Baths:
- 7.00
- MLS#:
- 7423421
- Subdivision:
- White Columns
ADDITIONAL INFORMATION
The coveted White Columns Golf Course Community & Country Club in Milton, GA has an impeccable new gem of a home ready for a new family!! The Class, Elegance, and Timelessness just exudes out of every single room in this home. This gorgeous home has one of the most desirable, 1+ acre lot sitting impressively high/private with an amazing walk out Ritz-Carlton Resort Level Oasis Backyard and Pool. Coming out to this backyard daily will feel like a vacation every day! The home has been thoughtfully interior designed by the current owner with Katie Fox, Hart & Lock based in Alpharetta. Furniture, Cabinetry, Paint, Wall Paper, Light Fixtures, Plumbing Fixtures, Customized Wine Walls, Built-Ins, Doggy Shower Station, and the list just truly goes on. The Landscape Architecture is also Award Winning and has been published and referenced throughout the Alpharetta/Milton/Johns Creek Communities with waterfall features coming from the pool, as well as a separate natural waterfall oasis, fire pit and it also has a complete Covered Pool Gazebo equipped with Media/Surround Sound, Food/Beverage Stations, and a 1/2 Bath. Primary Suite is located on upper level with 3 secondary bedrooms and 2 full bathrooms. Main level has a guest bedroom en-suite with bathroom. Powder Room located on main level. The home still has a couple of opportunities to make it your own with incredible square footage space in the Basement (2 full bedrooms, 1 full bath, a theatre room equipped with bar area, and full sized Recreational Room)!
- Type:
- Condo
- Sq.Ft.:
- 1,321
- Status:
- Active
- Beds:
- 2
- Lot size:
- 0.03 Acres
- Year built:
- 1997
- Baths:
- 2.00
- MLS#:
- 10341611
- Subdivision:
- Villages Of Devinshire
ADDITIONAL INFORMATION
Welcome home to a relaxing & quiet back deck! This unit sits at the back of the complex so the covered deck is an ideal place for morning coffee, evening gatherings, or simply spending time with a good book. This newly updated condo has new quartz countertops, new sinks, faucets and modern lighting. The kitchen and dining room open to a living area with a fireplace and small office space. Windows look out to a large private covered deck that borders the woods. The split bedroom plan offers each a separate bathroom and walk in closets. This home has been well maintained and the HVAC is only 4 yrs old! The Villages of Devonshire is a gated, resort style community that offers amenities including, swim/tennis, walking trail, dog park, play area, car wash, clubhouse, juice bar, and fitness center. There's easy access to GA400, shopping and entertainment at Avalon, Halcyon, Northpoint Mall, lovely parks and great schools. Welcome home to comfort & convenience!
- Type:
- Condo
- Sq.Ft.:
- 866
- Status:
- Active
- Beds:
- 1
- Lot size:
- 0.02 Acres
- Year built:
- 1997
- Baths:
- 1.00
- MLS#:
- 7422031
- Subdivision:
- Villages/Devinshire
ADDITIONAL INFORMATION
Seller may consider buyer concessions if made in an offer. Welcome to a peaceful retreat where neutral colors create a serene atmosphere. This property features modern charm, including a stylish kitchen with stainless steel appliances for your culinary adventures. The primary bathroom offers double sinks, providing ample space for your morning routine without crowding. The interior boasts fresh paint throughout, bringing a refreshing feel to the entire space. Imagine returning home to the warm glow of sunset colors on these clean walls, ending your day in tranquility. In summary, this home blends comfortable living with contemporary elegance, perfect for those who appreciate effortless style and convenience. Come see this lovely sanctuary for yourself - it's ready to welcome you.
- Type:
- Townhouse
- Sq.Ft.:
- 2,630
- Status:
- Active
- Beds:
- 2
- Lot size:
- 0.13 Acres
- Year built:
- 2016
- Baths:
- 4.00
- MLS#:
- 10339580
- Subdivision:
- HIDDEN FOREST
ADDITIONAL INFORMATION
Welcome to an exquisite home with impressive and inviting features. From the moment you step inside, you'll appreciate the well-thought-out design, starting with a neutral color scheme that suits any decor style. The welcoming kitchen boasts a functional center island, sleek stainless steel appliances, Cooking will be a pleasure with a stylish accent backsplash as your backdrop. The primary bathroom is a haven, featuring double sinks for optimal comfort, separate tub and shower providing both functionality and a spa-like luxury. In the main living area, a cozy fireplace creates a warm and relaxing atmosphere during cooler evenings. This elegant, comfortable, and convenient property could be the dream home you've been waiting for. Don't miss the opportunity to make it yours
- Type:
- Condo
- Sq.Ft.:
- 866
- Status:
- Active
- Beds:
- 1
- Lot size:
- 0.02 Acres
- Year built:
- 1997
- Baths:
- 1.00
- MLS#:
- 10339556
- Subdivision:
- VILLAGES/DEVINSHIRE
ADDITIONAL INFORMATION
Welcome to a peaceful retreat where neutral colors create a serene atmosphere. This property features modern charm, including a stylish kitchen with stainless steel appliances for your culinary adventures. The primary bathroom offers double sinks, providing ample space for your morning routine without crowding. The interior boasts fresh paint throughout, bringing a refreshing feel to the entire space. Imagine returning home to the warm glow of sunset colors on these clean walls, ending your day in tranquility. In summary, this home blends comfortable living with contemporary elegance, perfect for those who appreciate effortless style and convenience. Come see this lovely sanctuary for yourself - it's ready to welcome you.
$2,350,000
15245 Fairfax Lane Milton, GA 30004
- Type:
- Single Family
- Sq.Ft.:
- 7,939
- Status:
- Active
- Beds:
- 6
- Lot size:
- 1.11 Acres
- Year built:
- 2006
- Baths:
- 8.00
- MLS#:
- 7418243
- Subdivision:
- The Highlands at North Valley
ADDITIONAL INFORMATION
PRICED AT APPRAISED VALUE. Welcome to 15425 Fairfax Lane, an exquisite luxury property nestled in the prestigious Highlands at North Valley of Milton. Situated on a sprawling 1+-acre lot on a tranquil cul-de-sac, this residence offers the epitome of refined living. As you approach, you're greeted by a covered front porch with a distinctive blue ceiling and double doors, setting the tone for the elegance that awaits within. Step inside to discover a grand two-story foyer, flanked by a sophisticated dining room and a fireside office boasting serene views of the front yard. The heart of the home is the fireside living room, adorned with built-ins for ample storage and display. The recently updated kitchen is a chef's dream, featuring crisp white cabinetry, a walk-in pantry, and an island, all overlooking the breakfast area and a cozy keeping room adorned with beamed ceilings. Step outside to find two back porches, including a screened-in retreat with a fireplace, connected by a deck walkway. A side entry hallway leads to a convenient planning center, laundry room, access to the 3-car garage, and a powder room, while a back staircase provides easy access to the upper level. The main level also boasts a luxurious primary suite, complete with a fireplace, tray ceilings, a spa-like bathroom, and a large walk-in closet with custom shelving. Upstairs, five ensuite bedrooms and a bonus room offer ample space for family and guests. The terrace level is an entertainer's delight, featuring a game room, bar, living room, and powder room, all leading to a deck and patio overlooking the backyard oasis. Here, you'll find an outdoor firepit, pool, spa, and your own private putting green, creating a resort-like atmosphere right at home. Additional highlights include a pergola over the outdoor grilling area with built-in amenities, perfect for alfresco dining and entertaining. With its award-winning school district and proximity to Bell Memorial Park, Crabapple, downtown Alpharetta, high-end shopping at Avalon, and more, this property offers luxury, comfort, and convenience in one exceptional package.
$1,595,000
15390 Tullgean Drive Milton, GA 30004
- Type:
- Single Family
- Sq.Ft.:
- 4,125
- Status:
- Active
- Beds:
- 4
- Lot size:
- 3.3 Acres
- Year built:
- 1990
- Baths:
- 6.00
- MLS#:
- 10341381
- Subdivision:
- Tullamore
ADDITIONAL INFORMATION
Beautifully renovated to a very high standard, this ranch home is in the highly desirable Tullamore neighborhood with a 4 mile walking/equestrian trail, tennis court and playground. Award winning school district. As you enter this home you will be delighted by the white oak custom flooring and the barrel shaped ceiling in the entryway with the designer paneled office to your left and the amazing dining room to your right. The soaring ceilings in the great room/family room with a fireplace and an expanse of windows open in to a massive new deck. The gourmet kitchen boasts a huge quartz island, beautiful custom cabinetry and deluxe stainless steel appliances. There is a breakfast/sunroom area with access to the outside and there is also a large bedroom and bath on this main level. Head up the back staircase to another super-sized bedroom with a sitting area and private bathroom. A lovely private space for guests/in-laws. On the other wing of the house you will find the master bedroom with a sitting area, cozy fireplace and a door to the outside deck. The bathroom is exquisite with a full size shower, soaking tub and his and her vanities. There is an additional large bedroom and bath on this wing and so it is perfect for families with young children. Now let's head down to the terrace level with a game room and exercise space, bar area, bathroom and a sauna. The property is fully fenced with new 4 board fencing and i provides a safe environment for your pets. A detached garage was added recently for a total of covered parking for 5 cars. This house has been meticulously maintained and also includes a whole house standby generator. Preferred closing attorney Richard Miller Esq.
- Type:
- Condo
- Sq.Ft.:
- n/a
- Status:
- Active
- Beds:
- 2
- Lot size:
- 0.13 Acres
- Year built:
- 2024
- Baths:
- 3.00
- MLS#:
- 10339287
- Subdivision:
- Milton Pointe At Broadwell
ADDITIONAL INFORMATION
Ready now! NEW CONSTRUCTION in bustling Downtown Crabapple. One-level luxury living and true "lock and leave" lifestyle. Looking for a low-maintenance, convenient living solution, full time or part time? How about one that's just steps away from the charming shops, gourmet restaurants, and town green of Milton's downtown Crabapple? Routinely landing on "Best Of" lists nationwide, the City of Milton is one of the most sought after suburban neighborhoods in the country, known for its safety, uncrowded feel and top tier schools, restaurants and shops. Look no further than Milton Pointe at Broadwell to embrace the unhurried lifestyle and friendly atmosphere of this sought-after destination. Some highlights of this beautiful 2 Bedroom/ 2.5 Bath condo include: gourmet kitchen with large island, beautiful quartz countertops, ample cabinet space and SS appliances; large primary bedroom with luxurious ensuite bathroom and walk-in closet with built-in shelving; secondary bedroom thoughtfully located away from the primary suite, with beautiful ensuite bath and walk-in closet with built-ins; bright and open family room with cozy fireplace and dynamic feature wall; outdoor living space; 2 car private garage; storage unit included; tankless water heater. Don't miss out on this opportunity - schedule your visit today!
- Type:
- Condo
- Sq.Ft.:
- n/a
- Status:
- Active
- Beds:
- 2
- Lot size:
- 0.15 Acres
- Year built:
- 2024
- Baths:
- 3.00
- MLS#:
- 10339283
- Subdivision:
- Milton Pointe At Broadwell
ADDITIONAL INFORMATION
Ready now! NEW CONSTRUCTION in bustling Downtown Crabapple. One-level luxury living and true "lock and leave" lifestyle. Looking for a low-maintenance, convenient living solution, full time or part time? How about one that's just steps away from the charming shops, gourmet restaurants, and town green of Milton's downtown Crabapple? Routinely landing on "Best Of" lists nationwide, the City of Milton is one of the most sought after suburban neighborhoods in the country, known for its safety, uncrowded feel and top tier schools, restaurants and shops. Look no further than Milton Pointe at Broadwell to embrace the unhurried lifestyle and friendly atmosphere of this sought-after destination. Some highlights of this beautiful 2 BR, 2.5 BA condo include: gourmet kitchen with large island, beautiful quartz countertops, ample cabinet space and SS appliances; large primary bedroom with luxurious ensuite bathroom and walk-in closet with built-in shelving; secondary bedrooms thoughtfully located away from the primary suite, with beautiful shared bath and large closets with built-ins; bright and open family room with cozy fireplace and dynamic feature wall; amazing covered outdoor living space; 2 car private garage; storage unit included; tankless water heater. Don't miss out on this opportunity - schedule your visit today!
- Type:
- Condo
- Sq.Ft.:
- n/a
- Status:
- Active
- Beds:
- 3
- Lot size:
- 0.15 Acres
- Year built:
- 2024
- Baths:
- 3.00
- MLS#:
- 10339269
- Subdivision:
- Milton Pointe At Broadwell
ADDITIONAL INFORMATION
Ready now! NEW CONSTRUCTION in bustling Downtown Crabapple. One-level luxury living and true "lock and leave" lifestyle. Looking for a low-maintenance, convenient living solution, full time or part time? How about one that's just steps away from the charming shops, gourmet restaurants, and town green of Milton's downtown Crabapple? Routinely landing on "Best Of" lists nationwide, the City of Milton is one of the most sought after suburban neighborhoods in the country, known for its safety, uncrowded feel and top tier schools, restaurants and shops. Look no further than Milton Pointe at Broadwell to embrace the unhurried lifestyle and friendly atmosphere of this sought-after destination. Some highlights of this beautiful 3 BR, 2.5 BA condo include: gourmet kitchen with large island, beautiful quartz countertops, ample cabinet space and SS appliances; large primary bedroom with luxurious ensuite bathroom and walk-in closet with built-in shelving; secondary bedrooms thoughtfully located away from the primary suite, with beautiful shared bath and large closets with built-ins; bright and open family room with cozy fireplace and dynamic feature wall; amazing covered outdoor living space; 2 car private garage; storage unit included; tankless water heater. Don't miss out on this opportunity - schedule your visit today!

The data relating to real estate for sale on this web site comes in part from the Broker Reciprocity Program of Georgia MLS. Real estate listings held by brokerage firms other than this broker are marked with the Broker Reciprocity logo and detailed information about them includes the name of the listing brokers. The broker providing this data believes it to be correct but advises interested parties to confirm them before relying on them in a purchase decision. Copyright 2024 Georgia MLS. All rights reserved.
Price and Tax History when not sourced from FMLS are provided by public records. Mortgage Rates provided by Greenlight Mortgage. School information provided by GreatSchools.org. Drive Times provided by INRIX. Walk Scores provided by Walk Score®. Area Statistics provided by Sperling’s Best Places.
For technical issues regarding this website and/or listing search engine, please contact Xome Tech Support at 844-400-9663 or email us at [email protected].
License # 367751 Xome Inc. License # 65656
[email protected] 844-400-XOME (9663)
750 Highway 121 Bypass, Ste 100, Lewisville, TX 75067
Information is deemed reliable but is not guaranteed.
Alpharetta Real Estate
The median home value in Alpharetta, GA is $539,100. This is higher than the county median home value of $288,800. The national median home value is $219,700. The average price of homes sold in Alpharetta, GA is $539,100. Approximately 69.86% of Alpharetta homes are owned, compared to 25.66% rented, while 4.48% are vacant. Alpharetta real estate listings include condos, townhomes, and single family homes for sale. Commercial properties are also available. If you see a property you’re interested in, contact a Alpharetta real estate agent to arrange a tour today!
Alpharetta, Georgia 30004 has a population of 37,556. Alpharetta 30004 is more family-centric than the surrounding county with 47.88% of the households containing married families with children. The county average for households married with children is 31.15%.
The median household income in Alpharetta, Georgia 30004 is $120,595. The median household income for the surrounding county is $61,336 compared to the national median of $57,652. The median age of people living in Alpharetta 30004 is 38 years.
Alpharetta Weather
The average high temperature in July is 86.7 degrees, with an average low temperature in January of 28.5 degrees. The average rainfall is approximately 54.1 inches per year, with 1.1 inches of snow per year.
