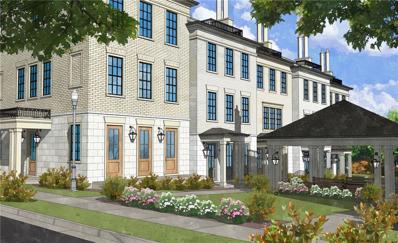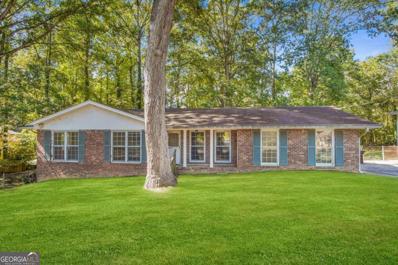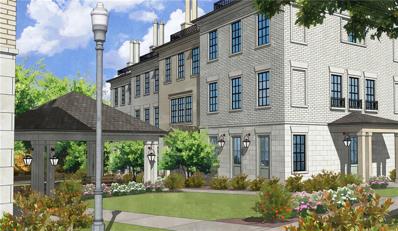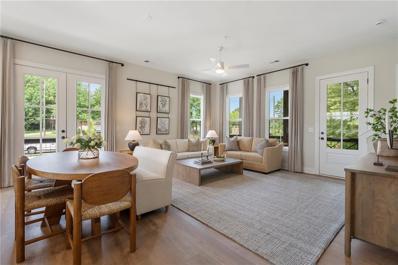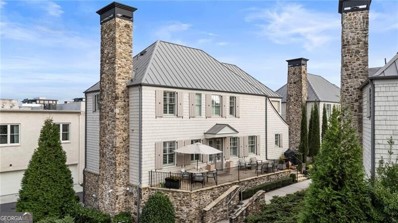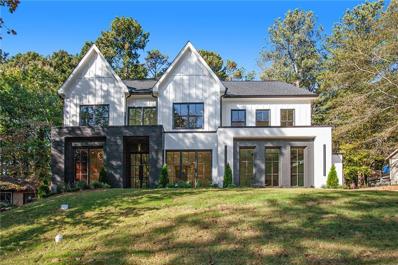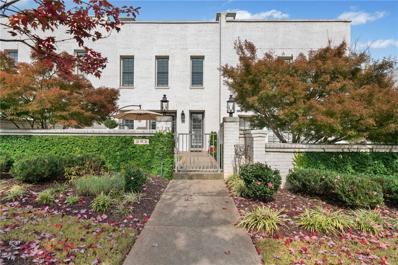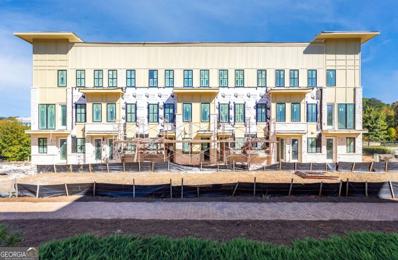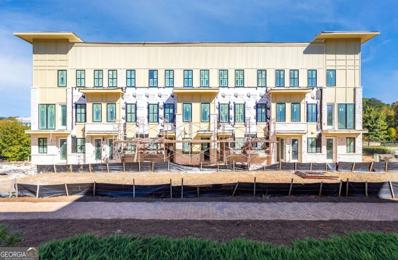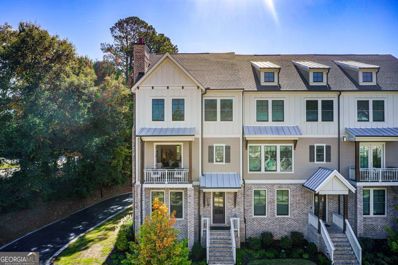Alpharetta GA Homes for Rent
The median home value in Alpharetta, GA is $700,000.
This is
higher than
the county median home value of $413,600.
The national median home value is $338,100.
The average price of homes sold in Alpharetta, GA is $700,000.
Approximately 63.74% of Alpharetta homes are owned,
compared to 30.41% rented, while
5.85% are vacant.
Alpharetta real estate listings include condos, townhomes, and single family homes for sale.
Commercial properties are also available.
If you see a property you’re interested in, contact a Alpharetta real estate agent to arrange a tour today!
$2,795,000
285 Shady Grove Lane Alpharetta, GA 30009
- Type:
- Single Family
- Sq.Ft.:
- 4,787
- Status:
- NEW LISTING
- Beds:
- 5
- Lot size:
- 0.41 Acres
- Year built:
- 2024
- Baths:
- 4.00
- MLS#:
- 10412350
- Subdivision:
- Downtown Alpharetta
ADDITIONAL INFORMATION
Discover the Ultimate Luxury Living Experience in Downtown Alpharetta! Welcome to an extraordinary residence that perfectly blends sophistication and convenience. Located just steps away from the exclusive Avalon shopping district and the vibrant historic City Center, this stunning home offers unparalleled access to fine dining, boutique shopping, seasonal farmer's markets, and the scenic Alpha Loop. Embrace the lively Alpharetta lifestyle while enjoying the tranquility of a private, fully fenced lot nestled among mature tree-lined streets in the prestigious 'Garden District.' Every inch of this home exudes elegance, with designer finishes and upgrades throughout. As you step inside, be captivated by the grand, two-story foyer bathed in natural light. The heart of the home, a chef's dream kitchen, boasts top-of-the-line Miele & Wolf appliances, exquisite quartzite countertops, custom European white oak cabinetry and beams, an expansive island, and a spacious custom pantry with integrated lighting. The kitchen also features integrated LED lighting, adding a touch of modern sophistication. The main level's open floor plan seamlessly connects to the picture-perfect backyard through impressive slider doors, creating an ideal setting for alfresco dining, urban gardening, and more. And yes, this property comes with a swimming pool permit-your oasis awaits! Retreat to the breathtaking main-level primary suite, featuring a vaulted and beamed ceiling, a cozy sitting area, a custom lighted closet with integrated LED lighting, and a spa-like bath adorned with handcrafted tile and elegant fixtures. Need a space to work or study? The main-level office provides the perfect solution, while a generous mudroom keeps everything organized. Even the garage is a showstopper, with a sleek Granite epoxy floor finish and ample storage throughout the home. This is your chance to live in one of Alpharetta's most sought-after neighborhoods. Don't miss out on this exceptional property-where luxury meets lifestyle!
$1,345,900
415 Mayfair Court Alpharetta, GA 30009
- Type:
- Townhouse
- Sq.Ft.:
- n/a
- Status:
- NEW LISTING
- Beds:
- 3
- Year built:
- 2024
- Baths:
- 5.00
- MLS#:
- 10412268
- Subdivision:
- Mayfair On Main
ADDITIONAL INFORMATION
Welcome to Mayfair on Main - Alpharetta's newest premier development that offers single-family homes and townhomes that will redefine luxury in the heart of Alpharetta. Living at Mayfair on Main offers unparalleled convenience, with shopping and dining at your doorstep. The Park Lane floor plan spans approximately 3,146 square feet of meticulously designed living space, showcasing an impeccable blend of sophistication and functionality. Boasting 3 bedrooms, 3 full baths, and two half baths, this residence provides a harmonious balance of comfort and elegance with customizable finishes for the most discerning buyer. Step inside and be captivated by the open floorplan that seamlessly connects the spacious kitchen, overlooking a dining room and an inviting gathering room with a bar. This home stands out with its unique features, with four levels of living and entertaining options, including a spacious entertainment room on the terrace level equipped with a bar. There is an open-concept main living area, as well as an entertainment space with the top-level opening onto a rooftop terrace with a fireplace and rooftop bar. This rooftop oasis offers an ideal space for entertaining guests or simply enjoying the breathtaking views of the surroundings. For the utmost convenience, The Park Lane comes equipped with an elevator, ensuring accessibility and ease of movement throughout all levels of the home. The oversized primary suite exudes luxury, featuring a lavish ensuite bathroom and a spacious walk-in closet, creating a private retreat within the residence. Three bars, a rooftop terrace with a fireplace, and gorgeous finishes throughout make this home unlike any other. Mayfair on Main is not just a community; it's a lifestyle. With the Alpha Loop at your doorstep, you can enjoy the Maxwell across the street, the premier shopping and dining of downtown Alpharetta just two blocks away, and Avalon just 1.5 miles away. You'll experience the perfect blend of urban living and suburban tranquility that downtown Alpharetta offers. Make The Park Lane at Mayfair on Main your new home and indulge in the epitome of luxury living in downtown Alpharetta! Renderings showcase the finishes, do not reflect exact floor plans, and are subject to change.
- Type:
- Townhouse
- Sq.Ft.:
- 2,155
- Status:
- NEW LISTING
- Beds:
- 3
- Lot size:
- 0.04 Acres
- Year built:
- 2023
- Baths:
- 3.00
- MLS#:
- 7484479
- Subdivision:
- Atley
ADDITIONAL INFORMATION
Nestled in the prestigious Atley community of Downtown Alpharetta, this luxurious townhome boasts an array of exquisite upgrades and offers breathtaking views of the trails and surrounding woodlands, ensuring exceptional privacy. The gated turf yard welcomes you to a covered front entry, complete with a cozy sitting area and an outdoor fireplace. Upon entering, you’ll find an inviting foyer that leads to an oversized two-car garage with epic storage and a versatile media room/den, featuring multi-slide glass doors that open onto the covered porch, beautifully blending indoor and outdoor living. Ascend to the second floor to discover a stunning open-plan living area. The designer kitchen is a true showstopper, equipped with double-stacked cabinetry in a rich hunter green that reaches the ceiling, a generous island with seating in a natural wood finish, farmhouse sink, elegant quartz countertops, premium stainless steel suite of appliances, desirable cabinet drawers and rollouts for pots/pans, a convenient spice drawer, and a spacious custom built walk-in pantry. This culinary haven flows effortlessly into the dining area and living room, all harmonized by LVT flooring, neutral paint, and sleek matte black accents. The expansive living room features arched built-ins flanking a modern gas fireplace, creating a warm and inviting atmosphere. Adjacent to the kitchen, a bright flex space offers access to a well-appointed laundry room, a half bath, and a covered balcony for relaxation. The third level is dedicated to private quarters, where luxurious design elements continue. The primary suite is a serene retreat, featuring a spacious bedroom with a tray ceiling, oversized windows, LVT flooring, and an enormous walk-in closet with custom built-ins to accommodate all your storage needs. The en suite bathroom exudes tranquility, showcasing a classic black and white design with a dual vanity, a freestanding soaking tub, large-format floor tiles, and a seamless glass shower equipped with multiple showerheads, subway-tiled walls, and a convenient bench. Two additional upstairs bedrooms, each with doors leading to a shared balcony, come with custom closet build-outs. A shared split bathroom, featuring a sink and vanity separate from the shower, rounds out the upper level. Noteworthy features include designer, Smart Home features, lighting throughout, custom blinds on every window, upgraded plumbing fixtures, a tankless water heater, and underdecking on decks. The picturesque Atley community offers fantastic amenities, including a refreshing pool and cabana, a fenced dog park, a community garden, glorious walking trails, organized social events, ample guest parking and a gated entrance. This home is ideally located just moments from a community trail that connects to the AlphaLoop, providing easy access to Downtown Alpharetta and the vibrant retail and dining experiences at Avalon. Embrace the lifestyle you’ve always envisioned in Alpharetta’s Atley.
$1,345,900
415 Mayfair Court Alpharetta, GA 30009
- Type:
- Townhouse
- Sq.Ft.:
- 3,146
- Status:
- NEW LISTING
- Beds:
- 3
- Year built:
- 2024
- Baths:
- 5.00
- MLS#:
- 7483469
- Subdivision:
- Mayfair on Main
ADDITIONAL INFORMATION
Welcome to Mayfair on Main - Alpharetta's newest premier development that offers single-family homes and townhomes that will redefine luxury in the heart of Alpharetta. Living at Mayfair on Main offers unparalleled convenience, with shopping and dining at your doorstep. The Park Lane floor plan spans approximately 3,146 square feet of meticulously designed living space, showcasing an impeccable blend of sophistication and functionality. Boasting 3 bedrooms, 3 full baths, and two half baths, this residence provides a harmonious balance of comfort and elegance with customizable finishes for the most discerning buyer. Step inside and be captivated by the open floorplan that seamlessly connects the spacious kitchen, overlooking a dining room and an inviting gathering room with a bar. This home stands out with its unique features, with four levels of living and entertaining options, including a spacious entertainment room on the terrace level equipped with a bar. There is an open-concept main living area, as well as an entertainment space with the top-level opening onto a rooftop terrace with a fireplace and rooftop bar. This rooftop oasis offers an ideal space for entertaining guests or simply enjoying the breathtaking views of the surroundings. For the utmost convenience, The Park Lane comes equipped with an elevator, ensuring accessibility and ease of movement throughout all levels of the home. The oversized primary suite exudes luxury, featuring a lavish ensuite bathroom and a spacious walk-in closet, creating a private retreat within the residence. Three bars, a rooftop terrace with a fireplace, and gorgeous finishes throughout make this home unlike any other. Mayfair on Main is not just a community; it's a lifestyle. With the Alpha Loop at your doorstep, you can enjoy the Maxwell across the street, the premier shopping and dining of downtown Alpharetta just two blocks away, and Avalon just 1.5 miles away. You'll experience the perfect blend of urban living and suburban tranquility that downtown Alpharetta offers. Make The Park Lane at Mayfair on Main your new home and indulge in the epitome of luxury living in downtown Alpharetta! Renderings showcase the finishes, do not reflect exact floor plans, and are subject to change.
$544,900
141 Denna Drive Alpharetta, GA 30009
- Type:
- Single Family
- Sq.Ft.:
- 1,170
- Status:
- NEW LISTING
- Beds:
- 3
- Lot size:
- 0.52 Acres
- Year built:
- 1973
- Baths:
- 2.00
- MLS#:
- 10411901
- Subdivision:
- Coldridge Forest
ADDITIONAL INFORMATION
Calling all builders, investors, or owner-occupants looking to do a little sweat equity! The property sits on an approximately .51-acre level lot with mature trees and landscape. The rocking chair front porch invites you to an open family room with a wood-burning fireplace and plenty of natural light. Galley kitchen with cherry cabinets, granite, and tiled backsplash. A dining area sits off the kitchen, perfect for entertaining friends and family. Open the rear door to a large screened-in porch that overlooks the backyard, ideal for relaxing after a long day. Head down the hall to the primary suite with a custom vanity and walk-in shower with a frameless glass shower door. Two additional guest bedrooms and a nicely appointed guest bathroom with dual vanity, granite, and tiled bath complete the main living space. The location does not get any better than this! Located within minutes of Downtown Alpharetta, shopping, amazing eateries, and parks! Homes like this do not come to market often, so get your builders, contractors, and designers out there to see what you can transform this home into, or tear down and build your dream home. DonCOt let this one pass you by!
- Type:
- Single Family
- Sq.Ft.:
- 1,890
- Status:
- NEW LISTING
- Beds:
- 3
- Lot size:
- 0.18 Acres
- Year built:
- 1990
- Baths:
- 3.00
- MLS#:
- 10411442
- Subdivision:
- WEDGEWOOD
ADDITIONAL INFORMATION
PRIME LOCATION NEXT DOOR TO AVALON, do not miss out on this gorgeous home nestled in one of the most sought after neighborhoods in Alpharetta, where houses rarely go on the market in this area especially for the price. This rare opportunity awaits you to own this 3 bedroom 2.5 bath, fully renovated home with soaring ceilings, open concept floorplan, quartz countertops, new flooring, new cabinets, and so much more. Walking or biking distance to the Avalon or downtown Alpharetta where you will find tons of restaurants and shopping. Also within 2 miles from Georgia 400 this home provides almost instant access to the expressway! This home at this price will not last long, this is a swim community with the pool being a few steps away. Schedule your showing today, move in ready!
- Type:
- Townhouse
- Sq.Ft.:
- 1,208
- Status:
- NEW LISTING
- Beds:
- 2
- Lot size:
- 0.2 Acres
- Year built:
- 1985
- Baths:
- 2.00
- MLS#:
- 10408787
- Subdivision:
- Village Green
ADDITIONAL INFORMATION
Great short-term or long-term investment townhome or a starter home in a highly desirable location walking distance to Avalon and downtown Alpharetta. No HOA. Largest yard in the neighborhood. Owner is replacing the tile in the master shower/tub combo with white subway tile this week. Carpet is old and some kitchen updates are needed. Great bones. Priced to sell! Tenant occupied.
- Type:
- Single Family
- Sq.Ft.:
- 2,800
- Status:
- NEW LISTING
- Beds:
- 4
- Year built:
- 1990
- Baths:
- 3.00
- MLS#:
- 10407157
- Subdivision:
- GREENMONT WALK
ADDITIONAL INFORMATION
LOCATION LOCATION LOCATION!! MINUTES TO DOWNTOWN ALPHARETTA, WILLS PARK AND TONS OF SHOPPING AND RESTAURANTS! THIS FABULOUS 4/2.5 HOME HAS MANY UPDATES AND IS AWAITING YOUR FINAL TOUCHES. ALL NEW PAINT ON MAIN, NEW VANITIES IN ALL BATHROOMS AND NEW LIGHTING. ENTRANCE TO HOME HAS SPACIOUS 2 STORY FOYER. FAMILY AND FRONT ROOMS FEATURE A 2 SIDED FIREPLACE FOR A COZY ATMOSPHERE. ALSO DOUBLE FRENCH DOORS ON EACH SIDE OF FIREPLACE GIVE THESE ROOMS SUCH A UNIQUE LOOK AND FEEL. THE SEPARATE DINING ROOM IS LARGE ENOUGH TO SEAT 12. THE KITCHEN FEATURES WHITE CABINETRY, SS APPLIANCES, GRANITE COUNTER TOPS, A BREAKFAST BAR AND EAT IN AREA SURROUNDED BY A BEAUTIFUL BAY WINDOW. THE LIGHT JUST FLOWS THROUGH THIS BEAUTIFUL NORTH FACING HOME WITH ALL IMPECCABLE HIGH CEILINGS ON MAIN. UPSTAIRS FEATURES A LARGE MASTER WITH A LARGE CLOSET. MASTER BATH FEATURES SEPARATE TUB AND SHOWER AND DOUBLE VANITY. ALL 3 SECONDARY BEDROOMS ARE LARGE WITH ONE BEING OVER GARAGE MAKING IT EXTRA LARGE. ALL BEDROOMS HAVE LVP FLOORING. SECONDARY BATH UP FEATURES NEW DOUBLE VANITY WITH SWEET BARN DOOR SLIDES AND A TUB/SHOWER COMBO. THIS HOME HAS A HUGE FENCED IN BACK YARD AS WELL A HUGE DECK THAT EXTENDS THE WHOLE LENGTH OF THE HOME. THIS IS SOOOO MUCH HOME FOR THE MONEY!!! PROFESSIONAL PHOTOS COMING TUESDAY. PRICED TO SELL QUICKLY!!! TOP RATED ALPHARETTA SCHOOLS. PREFERRED CLOSING ATTORNEY MOZLEY FINLAYSON AND LOGGINS, ALPHARETTA. PREFERRED LENDER NOAH CORIN, NORTHPOINT MORTGAGE.
$1,398,600
625 Mayfair Court Alpharetta, GA 30009
- Type:
- Townhouse
- Sq.Ft.:
- 3,146
- Status:
- NEW LISTING
- Beds:
- 3
- Year built:
- 2024
- Baths:
- 5.00
- MLS#:
- 7483466
- Subdivision:
- Mayfair on Main
ADDITIONAL INFORMATION
Welcome to Mayfair on Main - Alpharetta's newest premier development that offers single-family homes and townhomes that will redefine luxury in the heart of Alpharetta. Living at Mayfair on Main offers unparalleled convenience, with shopping and dining at your doorstep. The Park Lane floor plan spans approximately 3,146 square feet of meticulously designed living space, showcasing an impeccable blend of sophistication and functionality. Boasting 3 bedrooms, 3 full baths, and two half baths, this residence provides a harmonious balance of comfort and elegance with customizable finishes for the most discerning buyer. Step inside 625 Mayfair Court and be captivated by the open floorplan that connects the spacious kitchen with Wolf/Sub-Zero appliances, overlooking a dining room and an inviting gathering room with huge windows. This home stands out with its unique features, with four levels of living and entertaining options, including a spacious entertainment room on the terrace level equipped with a bar. There is an open-concept main living area and an entertainment space with the top-level opening onto a rooftop terrace with a fireplace and rooftop bar. This rooftop oasis offers an ideal space for entertaining guests or simply enjoying the breathtaking views of the surroundings. For the utmost convenience, The Park Lane comes equipped with an elevator, ensuring accessibility and ease of movement throughout all levels of the home. The oversized primary suite exudes luxury, featuring a lavish ensuite bathroom and a spacious walk-in closet, creating a private retreat within the residence. Mayfair on Main is not just a community; it's a lifestyle. With the Alpha Loop at your doorstep, you can enjoy the Maxwell across the street, the premier shopping and dining of downtown Alpharetta just two blocks away, and Avalon just 1.5 miles away. You'll experience the perfect blend of urban living and suburban tranquility that downtown Alpharetta offers. Make The Park Lane at Mayfair on Main your new home and indulge in the epitome of luxury living in downtown Alpharetta! Renderings showcase the finishes, do not reflect exact floor plans, and are subject to change.
- Type:
- Townhouse
- Sq.Ft.:
- 1,820
- Status:
- NEW LISTING
- Beds:
- 4
- Year built:
- 2024
- Baths:
- 4.00
- MLS#:
- 7483780
- Subdivision:
- Firefly
ADDITIONAL INFORMATION
The Clementine Floorplan in the Firefly community offers contemporary living at its finest. This 4-bedroom, 3-bathroom townhome boasts sophisticated designer finishes and thoughtful layouts to maximize comfort and style. The gourmet kitchen features all electric cooking, sleek cabinetry, and quartz countertops, making it a chef's dream. The kitchen seamlessly flows into the dining area, perfect for entertaining guests or enjoying family meals. Adjacent to the kitchen is a cozy living room, ideal for relaxing evenings or gathering with loved ones. Large windows throughout flood the space with natural light, creating a bright and airy atmosphere. Upstairs, the primary suite awaits, complete with an ensuite bathroom featuring dual vanities and a walk-in shower. Two additional bedrooms share access to another full bathroom, providing ample space for family members or guests. This townhome also includes a outdoor patio or deck, perfect for enjoying your morning coffee or evening sunsets. Located in the vibrant Firefly community, residents enjoy access to a range of amenities, including a dog park, walking trails, and fire pit. With its modern design and premium finishes, the Clementine Floorplan offers the perfect blend of style and functionality for contemporary living. Ready for December 2024 Move in!!
$1,900,000
210 N Esplanade Alpharetta, GA 30009
- Type:
- Single Family
- Sq.Ft.:
- 3,600
- Status:
- NEW LISTING
- Beds:
- 3
- Lot size:
- 0.07 Acres
- Year built:
- 2017
- Baths:
- 5.00
- MLS#:
- 10407827
- Subdivision:
- Avalon
ADDITIONAL INFORMATION
Set in the heart of Avalon, North Atlanta's premier live-work-play community, 210 North Esplanade checks every box-exceptional outdoor and entertainment spaces plus high-end custom upgrades and smart home features. One of only four homes in Avalon with a finished terrace level, it is further enhanced by a fully integrated Sonos sound system, Samsung "FRAME" TVs (including an 85" media room TV with surround sound), and an all-new custom Lutron lighting system that sets the mood in every room. Additional upgrades include whole-house HEPA air filtration, AprilAire humidity control and a whole-house water filter for ultimate peace of mind. Discover hardwood floors throughout and an elevator for effortless access to all three levels of this three-bedroom, four- and one-half-bathroom home. The open-concept main level boasts a custom bar complete with a wine cooler and an ice maker, a spacious living area with a custom fireplace (surround, mantle, hearth and screen) and a chef-inspired kitchen-all open to an expansive front porch overlooking the community fire pit. Adjacent to the kitchen, a main-level bedroom with an en suite offers the perfect setup for guest stays. Upstairs, the owner's suite features a private veranda with Avalon views, which has been upgraded with a fireplace, a coffee/wine bar, motorized shades, radiant heat and ceiling fans for year-round enjoyment. Equally impressive, the en suite features corner-connected dual vanities, a water closet and a walk-in shower. Bedrooms feature custom closets by The Container Store. Shake cedar siding, stone accents and a metal roof lend warmth and character to the home's upscale curb appeal, providing a low-maintenance, long-lasting exterior. The two-car garage features a custom floor finish and a driveway located beneath the kitchen. Enjoy vibrant dining and shopping at Avalon, along with proximity to the Alpha Loop, downtown Alpharetta and GA-400 in a home offering unmatched luxury in a premier location.
$2,875,000
200 Heatherton Way Milton, GA 30009
- Type:
- Single Family
- Sq.Ft.:
- 5,950
- Status:
- NEW LISTING
- Beds:
- 5
- Lot size:
- 1.01 Acres
- Year built:
- 2024
- Baths:
- 7.00
- MLS#:
- 10409418
- Subdivision:
- Heatherton
ADDITIONAL INFORMATION
Proudly introducing an extraordinary new construction home in the highly anticipated Heatherton neighborhood nestled in the heart of Milton. This stunning residence perfectly blends sophistication and convenience, located just moments from fine dining, boutique shopping, seasonal farmer's markets, and top tier schools. Every inch of the home exudes elegance, beginning with a grand two-story foyer bathed in natural light and showcasing thoughtfully selected designer finishes throughout. The chef's dream kitchen is equipped with top-of-the-line SubZero and Thermador appliances, exquisite quartz countertops, and a highly prized scullery. Retreat to the luxurious main-level primary suite, complete with a vaulted and beamed ceiling, custom California Closet systems, optional second washer/dryer hook-up, and a spa-like bath adorned with white oak vanities, quartz counters, custom mirrors, and elegant fixtures. The main level also includes a home office, perfect for working or studying from home. The open floor plan seamlessly connects to the outdoors through impressive slider doors, creating the perfect setting for alfresco dining or urban gardening. This lot is perfect for a pool. Upstairs, each generously sized secondary bedroom is en suite and includes a spacious walk-in closet. The expansive rec room with cozy linear fireplace and wet bar offer plenty of room for entertaining on game day or a quiet movie night. Do not miss the charming guest suite above the garage! This is your opportunity to live in one of Milton's most exciting new neighborhoods and experience the pinnacle of luxury living.
- Type:
- Single Family
- Sq.Ft.:
- 2,348
- Status:
- NEW LISTING
- Beds:
- 4
- Lot size:
- 0.46 Acres
- Year built:
- 1985
- Baths:
- 4.00
- MLS#:
- 7478670
- Subdivision:
- Mayfield
ADDITIONAL INFORMATION
Discover the charm of this move-in ready, traditional 4-bedroom, 3.5-bath home just minutes from both Downtown Alpharetta and Crabapple Market. Located within the sought-after Milton High School and Northwestern Middle School districts, this home combines modern updates with timeless style. The recently renovated kitchen boasts quartz countertops, new stainless steel appliances, and a spacious breakfast bar, perfect for morning gatherings. An open floor plan flows through the main level, featuring upgraded flooring, a formal living room, dining area, and a cozy keeping room with a fireplace—a true heart of the home. Off the garage, a dedicated office space offers an ideal setup for remote work. Retreat to the large primary suite, complete with a private en suite featuring a soaking tub and separate shower. Three additional bedrooms and a convenient laundry upstairs make this home as functional as it is beautiful. Outside, a spacious flat backyard with a covered patio invites you to enjoy alfresco dining, entertaining, or quiet evenings. Recent upgrades, including a newer HVAC system to ensure comfort year-round. This home offers the perfect blend of style, space, and location, making it an exceptional find for those seeking the best of Alpharetta living.
$500,000
105 Emily Lane Alpharetta, GA 30009
- Type:
- Single Family
- Sq.Ft.:
- 1,350
- Status:
- Active
- Beds:
- 3
- Lot size:
- 0.2 Acres
- Year built:
- 1989
- Baths:
- 2.00
- MLS#:
- 7482516
- Subdivision:
- Northfield
ADDITIONAL INFORMATION
*** PREMIERE ALPHARETTA LOCATION! *** Welcome to a one-of-a-kind, impeccably maintained home, nestled in the quiet and friendly Northfield subdivision in awesome Alpharetta, GA! You will love the convenience to Wills Park, Downtown Alpharetta, Avalon, GA-400, Roswell and more! The owner of this property is meticulous and has put so much love and investment into the home, all making it move-in-ready for you! This beautiful one-level property has been highly upgraded inside and out, with thought and care, and includes all the special finishes that today’s buyer is seeking! Throughout the entire property you will enjoy limitless updates including wood flooring, new lighting (all interior light fixtures including pendant lighting at Kitchen bar, canned lighting in Kitchen and Garage, Pottery Barn fixture in Dining Room, 10 outdoor “barn lights,” recessed lighting, closet lighting, attic lighting, new rocker switches and all ceiling fans/lights), smooth ceilings, all new door hardware, fresh interior paint, white-washed brick on exterior front, new 2-car garage door with 2” insulated steel “sandwich panel,” new quiet lift “Liftmaster” garage door opener featuring MyQ app monitoring, notifications, remote open/close features, and exterior keypad for keyless entry! Freshly painted Garage walls and ceiling, as well as newly epoxied garage floor! The Kitchen is open to the Dining Room and Living Room and offers quartz countertops, stainless steel appliances and gas cooking! The private Primary Suite offers French Doors to the enclosed back deck! The Primary Bath is a gorgeous spa retreat with a large walk-in custom shower with tiled seat and niches, a raised double-vanity, Kohler toilet and sizeable walk-in closet with custom shelving and storage! The secondary Bedroom on the front of the home features a lovely bay window and generous closet with lighting! The 3rd Bedroom can also be a great space for an Office, Craft Room or Den, etc! New fence installed and painted in 2020! A wonderful private deck with plenty of gardening opportunities and times for relaxation and entertaining awaits! You will not find a more quality home in such a fabulous location in this price range in all of Alpharetta! Additionally, Northfield HOA includes all vegetation and lawn maintenance and a lovely park at the entry of the community! Prepare to be “WOW’d!”
$1,995,000
420 Karen Drive Alpharetta, GA 30009
- Type:
- Single Family
- Sq.Ft.:
- 5,646
- Status:
- Active
- Beds:
- 5
- Lot size:
- 0.39 Acres
- Year built:
- 2024
- Baths:
- 4.00
- MLS#:
- 10406568
- Subdivision:
- Downtown Alpharetta
ADDITIONAL INFORMATION
A rare opportunity awaits with this spacious, open-design new construction, offering 5 bedrooms, 4 baths, a 3-car garage, and an expansive UNFINISHED basement. Begin your tour in the main-level office, perfect for remote work, and step into an elegant dining room ready for gatherings. The gourmet kitchen, equipped with top-of-the-line appliances, wet bar, and expansive island, opens seamlessly to the naturally lit family room anchored by a cozy fireplace. The main level is rounded out with a welcoming foyer, keeping room, and a mudroom for everyday ease. Upstairs, the primary suite offers a spa-inspired bathroom with double vanities, a soaking tub, and the added convenience of second-floor laundry. Outside, a covered porch with a fireplace and ceiling fans creates a relaxing retreat for all seasons. Just minutes from GA-400 and a short stroll to downtown Alpharetta's vibrant dining, shopping, and entertainment.
$1,165,000
103 Meeting Street Alpharetta, GA 30009
- Type:
- Townhouse
- Sq.Ft.:
- 3,125
- Status:
- Active
- Beds:
- 4
- Lot size:
- 0.03 Acres
- Year built:
- 2018
- Baths:
- 5.00
- MLS#:
- 10406257
- Subdivision:
- Foundry
ADDITIONAL INFORMATION
Welcome to urban luxury living at its finest! This stunning 4-story townhome nestled just steps away from Avalon, and the Alpha Loop trail system, sits across the street from Thompson Street Park, offering a beautiful blend of style, comfort, and convenience. A charming quintessential Southern front porch greets you as you enter the home on the main level, one of the few townhomes in Foundry with this feature. The main level boasts a seamless open-concept design, with a gourmet kitchen as its centerpiece. The large quartz island, subway tile backsplash, and casual dining area make this space perfect for culinary enthusiasts and entertainers alike. An adjacent cozy area could serve as a sitting nook, space for a home bar, or additional cabinetry. Step into the inviting living room, where a striking stone fireplace takes center stage, exuding warmth, and charm. Flanked by custom cabinetry, this fireplace is both a focal point and functional, providing storage solutions. The main level is complemented by a half bath. The second floor features the primary suite, an oasis of space and tranquility, offering a walk-in closet with a customized closet system and a grand primary suite bath. Relax in the freestanding tub, enjoy the separate shower with intricate tile accents, and pamper yourself at the separate vanities with quartz counters and custom tile throughout. Also on this level, you'll find a generously sized secondary bedroom with its own en suite bathroom, featuring a tub-shower combo with beautiful tile. The laundry room on this floor is a true workhorse with a prep sink, custom cabinetry for all your storage needs and comes equipped with a washer and dryer. The fourth floor is the ultimate entertainment zone, featuring a spacious living room and a magnificent 400 square foot sky terrace. Enjoy breathtaking city views from the spacious sky terrace, itCOs the perfect setting for hosting gatherings on cool fall evenings. Additionally, this level offers a guest bedroom with an adjoining hall bath, complete with a walk-in shower. The terrace level offers an optional fourth bedroom or an ideal space for a cozy theater room, complete with an adjoining bath featuring a tub-shower combo and classic subway tile. The entry level mudroom provides a convenient drop-zone to stay organized, and an elevator services all four levels. One of the standout features of this property is its proximity to the premier shopping and dining experiences that Alpharetta has to offer with the convenience of rare parking right outside your front door. Situated right across the street from The Avalon, you'll have easy access to some of the city's finest culinary offerings. For those seeking outdoor activities, the Alpha Loop and Alpharetta Greenway system are just a pedal away, allowing you to leave your car behind. Nearby Thompson Street Park and Westside Park offer serene spots to relax with the soothing sounds of fountains or to enjoy quality time with your furry friends. In addition to all these fantastic features, this community also boasts a pool for your enjoyment. Don't miss this exceptional opportunity to make this remarkable townhome your urban oasis. Experience the epitome of modern, convenient, and sophisticated living in Alpharetta!
$880,000
334 Atley Place Alpharetta, GA 30009
- Type:
- Townhouse
- Sq.Ft.:
- 2,223
- Status:
- Active
- Beds:
- 3
- Lot size:
- 0.05 Acres
- Year built:
- 2020
- Baths:
- 3.00
- MLS#:
- 10406867
- Subdivision:
- ATLEY
ADDITIONAL INFORMATION
Have you been dreaming of the perfect Walkable Home in Downtown Alpharetta? Well now is your chance to own this rare Main Level Walk in with Main Level Garage and Patio Home located mere steps from Downtown Alpharetta and Avalon. This Beautifully Curated Townhome has all of the features that make this the perfect home for lock and leave living. Built by Providence Group the rare Braxton II Plan offers offers fenced in yard, open concept living, oversized island, 2-car garage and private foyer as you enter into this magnificent home. Owner's Suite on upper level with Oversized Spa like shower in the rear of home and 2 bedrooms in front. All Bedrooms offer generous walk in custom Closets. The Main Level Private Patio is perfect for entertaining and backs up to a beautiful treelined buffer. All this and and easy walk to Downtown Alpharetta or Avalon with awesome amenities including pool, neighborhood garden, dog park, access to Alpha Loop all surround by beautiful trees and nature.
$2,400,000
457 Jon Scott Drive Alpharetta, GA 30009
- Type:
- Single Family
- Sq.Ft.:
- n/a
- Status:
- Active
- Beds:
- 5
- Lot size:
- 0.39 Acres
- Year built:
- 2024
- Baths:
- 6.00
- MLS#:
- 7479943
- Subdivision:
- Alpha Park
ADDITIONAL INFORMATION
BEST location in Alpharetta !!! Another stunning home built by KJ Luxury Homes! Main level primary suite with vaulted ceilings, fireplace, HIGH ceilings and walk-in custom closet with island. Luxurious en suite, double vanities, light up mirror, soaking tub and enormous shower. 10ft. ceilings throughout main level. Chef’s kitchen, featuring oversize island with storage on BOTH sides, custom, cabinetry, upscale appliances, and custom walk-in pantry. Entertaining size dining room with large Butler’s pantry. Open riser staircase and hardwood floors throughout. Upstairs features spacious bedrooms, loft area that can be used as a home gym or theater, walk out rooftop balcony, in addition to lots of storage space. Wall of glass doors open to covered patio with flat private backyard perfect for your future pool and outdoor oasis. All within walking distance to downtown Alpharetta for dining, shopping and entertainment. BUILDER INCENTIVES AVAILABLE FOR 2024!!!
- Type:
- Single Family
- Sq.Ft.:
- 4,018
- Status:
- Active
- Beds:
- 4
- Lot size:
- 0.18 Acres
- Year built:
- 2014
- Baths:
- 5.00
- MLS#:
- 10404895
- Subdivision:
- Kimball Bridge Walk
ADDITIONAL INFORMATION
Step into your dream oasis, where luxury meets functionality in this stunning 4-sided brick residence. The heart of this home is undoubtedly the chef's kitchen, a culinary delight featuring exquisite quartz countertops, an oversized island perfect for meal prep and casual dining, and top-of-the-line appliances. This inviting layout makes cooking and entertaining a joy, inspiring creativity and bringing family and friends together. The open floor plan seamlessly blends the kitchen with the living areas, allowing natural sunlight to flood every corner of the home, creating a warm and inviting atmosphere. Beautiful wood flooring flows throughout, enhancing the elegance and charm of each room. With ample storage space throughout, this home ensures that organizational needs are met without compromising style. This remarkable property features 4 spacious bedrooms and 4.5 luxurious bathrooms, ensuring comfort for everyone. The expansive primary suite is a true sanctuary, boasting a spa-like bathroom and a magnificent walk-in closet that offers a perfect retreat after a long day. For additional leisure and versatility, the fully finished daylight basement provides an abundance of natural light, making it an ideal space for a home theater, gym, and a guest suite. Step outside into your private paradise, where a beautifully landscaped two-tiered garden backyard awaits Co a perfect setting for outdoor gatherings or peaceful evenings under the stars. The expansive deck offers an ideal space for entertaining, dining al fresco, or simply soaking in the serene surroundings. The tiered design adds elegance and provides distinct spaces for relaxation, gardening, or entertaining. Nestled in a charming, close-knit community, this splendid home offers seamless access to the 400 highway, making commuting a breeze. Plus, youCOre just a few blocks away from the vibrant downtown Alpharetta and the Avalon, providing convenient access to an array of shopping, dining, and entertainment options. DonCOt miss the opportunity to experience the perfect blend of luxury, comfort, and culinary excellence in this extraordinary property! Schedule your showing today and prepare to fall in love!
- Type:
- Land
- Sq.Ft.:
- n/a
- Status:
- Active
- Beds:
- n/a
- Lot size:
- 0.47 Acres
- Baths:
- MLS#:
- 10404643
- Subdivision:
- None
ADDITIONAL INFORMATION
LOCATION LOCATION LOCATION. .47 acres less than 1 mile from downtown Alpharetta. There is a 3/2 on the property that is currently a rental and has been for years. Plug and play, ready for you to come and build your dream home.
$1,439,000
331 S Esplanade Alpharetta, GA 30009
- Type:
- Townhouse
- Sq.Ft.:
- 2,784
- Status:
- Active
- Beds:
- 3
- Lot size:
- 0.06 Acres
- Year built:
- 2016
- Baths:
- 4.00
- MLS#:
- 7478971
- Subdivision:
- Avalon
ADDITIONAL INFORMATION
The home at 331 S. Esplanade in Alpharetta, Georgia is a modern townhome located in the prestigious Avalon community. This residence offers a combination of contemporary and traditional design, featuring exposed brick walls, 10-foot ceilings, stunning hardwood floors, Crestron Pyng sound and lighting system and high-end finishes throughout. The kitchen is a chef’s dream with a large island, Thermador appliances, custom cabinets, and quartz countertops. The master suite includes a spacious walk-in closet, an exposed brick accent wall, and a luxurious en suite bathroom with a dual-head shower. Up stairs features two en-suite guest rooms and laundry room. Private courtyard is a lovely space with an eye catching japanese maple and professional landscaping lending to an outdoor space that would provide hours of enjoyment. Avalon is a vibrant live-work-play community that offers a range of amenities such as shopping, dining, entertainment, a dog park, seasonal ice skating, and a concierge service. It provides an ideal location for those seeking both luxury and convenience. Proximity to the private community pool and dog park and garden walk contribute to the appeal of this location. The lifestyle offered by this exquisite townhome provides the discerning buyer luxury living at its finest.
- Type:
- Condo
- Sq.Ft.:
- 1,393
- Status:
- Active
- Beds:
- 2
- Lot size:
- 0.01 Acres
- Year built:
- 2024
- Baths:
- 2.00
- MLS#:
- 10404332
- Subdivision:
- Findley Row
ADDITIONAL INFORMATION
Welcome to your new condo flat in Monte Hewett's newest neighborhood in Alpharetta, Findley Row! This is a rare opportunity to find your new end unit condominium built by the same builder that designed the homes in Avalon, Halcyon and many other well-known neighborhoods throughout Atlanta. As you walk in the front door you will see the luxurious White Oak Hardwood floors that carry throughout the home, Quartz countertops in the Kitchen and bathrooms, Bell custom cabinetry, tile to the ceilings in the bathrooms and so many more high end finishes. Currently the first 3 buyers will enjoy $10,000 Seller paid closing costs when you sign your new home agreement by 11/15/24. The Kitchen features a large island with plenty of room for entertainment and a walk-in pantry for great storage. The main floor entrance on the front of the building has all of your great living space on one level including your covered patio and bedrooms. The professionally designed bathrooms are the perfect color combinations. You will head downstairs for the oversize two-car tandem garage that offers private parking with tall ceilings that are perfect for storage. Findley Row is located in Northwinds Summit that will feature a hotel, retail, dining and office space, as well as very convenient access to GA-400. Enjoy the Alpharetta location without the local traffic. Contact us to schedule a private showing and experience the exceptional lifestyle you will enjoy in Findley Row!
- Type:
- Condo
- Sq.Ft.:
- 1,669
- Status:
- Active
- Beds:
- 2
- Lot size:
- 0.01 Acres
- Year built:
- 2024
- Baths:
- 3.00
- MLS#:
- 10403258
- Subdivision:
- Findley Row
ADDITIONAL INFORMATION
Discover the epitome of modern living in this exquisite townhome style floor plan in Monte Hewett's newest neighborhood in Alpharetta Findley Row. This is a true lifestyle opportunity to find your new end unit condominium built by the same builder from Avalon, Halcyon and many other well known neighborhoods. Located on the Alpha Loop and a short distance to Avalon, downtown Alpharetta, the North Point district and the Big Creek Greenway, this luxurious home offers the highest end finishes with low maintenance living. The exterior and interior details are just what you will love in Monte Hewett's amazing designs. You will enjoy White Oak Hardwood floors throughout the home, Quartz countertops in the Kitchen and bathrooms, Bell custom cabinetry throughout the home, tile to the ceilings in the bathrooms and so much more. Currently the first 3 buyers will enjoy $10,000 Seller paid closing costs when you sign your new home agreement by 11/15/24. You will love the main level that has a completely open floor plan from the Family room to the Kitchen and Dining. The Kitchen features a large island with plenty of room for entertainment and great storage space. You will also enjoy the walkout covered patio on the main floor. Upstairs are two generously sized bedrooms with walk-in closets and private baths. The professionally designed bathrooms are the perfect combinations. The oversize two-car tandem garage offers private and convenient parking with tall ceilings that are perfect for storage. Crafted by Monte Hewett Homes, known for their quality and attention to detail in nearby Avalon and Halcyon, you will want to come see this home today. Findley Row is located in Northwinds Summit that will feature a hotel, retail, dining and office space, as well as very convenient access to GA-400. Enjoy the Alpharetta location without the local traffic. Contact us to schedule a private showing and experience the exceptional lifestyle you will enjoy in Findley Row!
- Type:
- Condo
- Sq.Ft.:
- 1,669
- Status:
- Active
- Beds:
- 2
- Lot size:
- 0.01 Acres
- Year built:
- 2024
- Baths:
- 3.00
- MLS#:
- 10402637
- Subdivision:
- Findley Row
ADDITIONAL INFORMATION
Discover the epitome of modern living in this exquisite townhome style floor plan in Monte Hewett's newest neighborhood in Alpharetta. Located on the Alpha Loop and a short distance to Avalon, downtown Alpharetta, the North Point district and the Big Creek Greenway, this luxurious home offers the highest end finishes with low maintenance living. The exterior and interior details are just what you will love in Monte Hewett's amazing designs. You will enjoy White Oak Hardwood floors throughout the home, Quartz countertops in the Kitchen and bathrooms, Bell custom cabinetry throughout the home, tile to the ceilings in the bathrooms and so much more. Currently the first 3 buyers will enjoy $10,000 Seller paid closing costs when you sign your new home agreement by 11/15/24. You will love the main level that has a completely open floor plan from the Family room to the Kitchen and Dining. The Kitchen features a large island with plenty of room for entertainment and great storage space. You will also enjoy the walkout covered patio on the main floor. Upstairs are two generously sized bedrooms with walk-in closets and private baths. The professionally designed bathrooms are the perfect combinations. The oversize two-car tandem garage offers private and convenient parking with tall ceilings that are perfect for storage. Crafted by Monte Hewett Homes, known for their quality and attention to detail in nearby Avalon and Halcyon, you will want to come see this home today. Findley Row is located in Northwinds Summit that will feature a hotel, retail, dining and office space, as well as very convenient access to GA-400. Enjoy the Alpharetta location without the local traffic. Contact us to schedule a private showing and experience the exceptional lifestyle you will enjoy in Findley Row!
- Type:
- Townhouse
- Sq.Ft.:
- 2,464
- Status:
- Active
- Beds:
- 3
- Lot size:
- 0.06 Acres
- Year built:
- 2022
- Baths:
- 4.00
- MLS#:
- 10394512
- Subdivision:
- Lakeside At Crabapple
ADDITIONAL INFORMATION
Seize this amazing opportunity to live in the highly sought-after Lakeside at Crabapple Community, just a short walk to Downtown Crabapple. This gorgeous end-unit townhome features the spacious Newhaven floor plan, crafted by Taylor Morrison. Enjoy stunning finishes, hardwood floors, and abundant natural light throughout. ChefCOs kitchen equipped with premium Wolf appliances, including a gas cooktop with pot filler, stove, and microwave. The kitchen seamlessly flows into the living room, which opens to a balcony where you can relax and enjoy your morning coffee and evening drinks. The main level features a dining room, separate office space, walk-out balcony, and private deck with a covered awning. The upper level ownerCOs suite a serene retreat with ample space. Oversized secondary bedrooms with an additional full bathroom. (Originally designed with 3 bedrooms on this floor, the seller has converted it into a large secondary bedroom suite but will restore it to a 4-bedroom layout if desired.). Laundry room is located on the same level for ease. The terrace level guest suite complete with a full bath. The Mudroom/Drop Zone provides direct access to the 2-car garage, featuring custom cabinets and updates. This prime location offers walking distance to Milton Library, less than a mile to Milton High School, Close to parks, trails, green spaces, shopping, and dining

The data relating to real estate for sale on this web site comes in part from the Broker Reciprocity Program of Georgia MLS. Real estate listings held by brokerage firms other than this broker are marked with the Broker Reciprocity logo and detailed information about them includes the name of the listing brokers. The broker providing this data believes it to be correct but advises interested parties to confirm them before relying on them in a purchase decision. Copyright 2024 Georgia MLS. All rights reserved.
Price and Tax History when not sourced from FMLS are provided by public records. Mortgage Rates provided by Greenlight Mortgage. School information provided by GreatSchools.org. Drive Times provided by INRIX. Walk Scores provided by Walk Score®. Area Statistics provided by Sperling’s Best Places.
For technical issues regarding this website and/or listing search engine, please contact Xome Tech Support at 844-400-9663 or email us at [email protected].
License # 367751 Xome Inc. License # 65656
[email protected] 844-400-XOME (9663)
750 Highway 121 Bypass, Ste 100, Lewisville, TX 75067
Information is deemed reliable but is not guaranteed.



