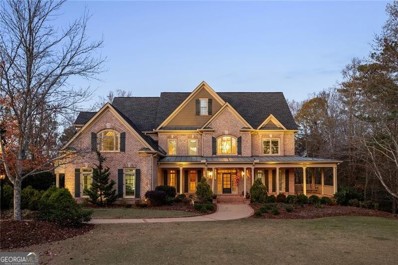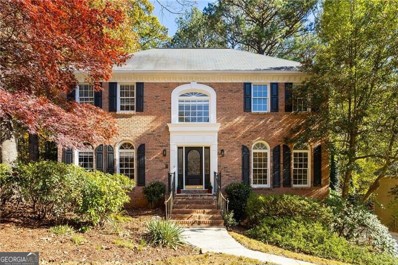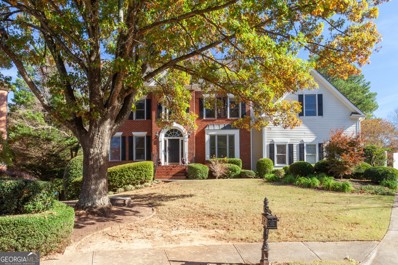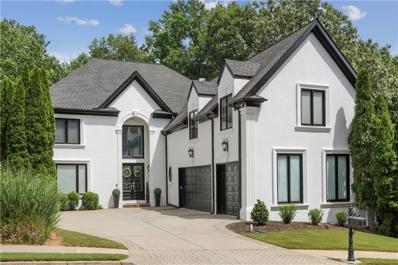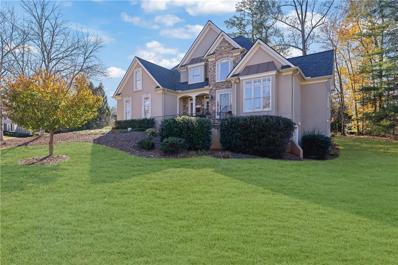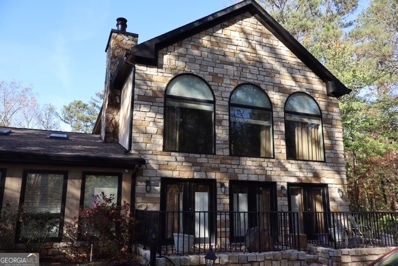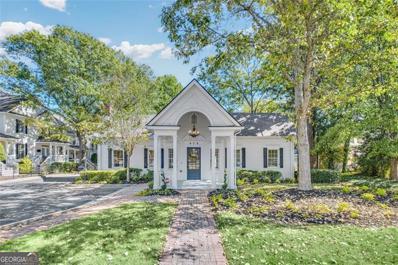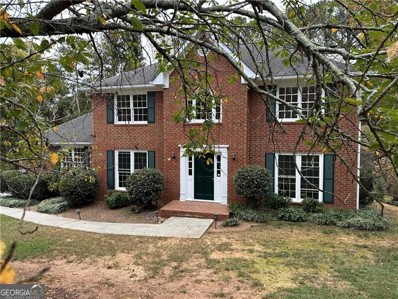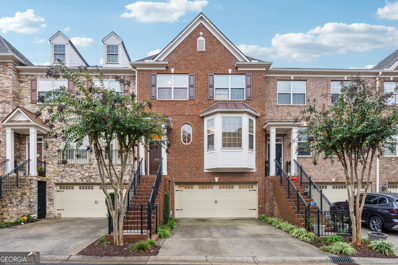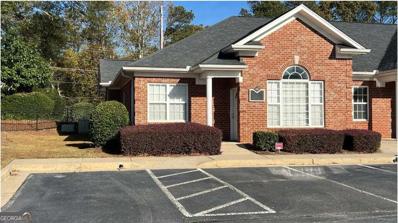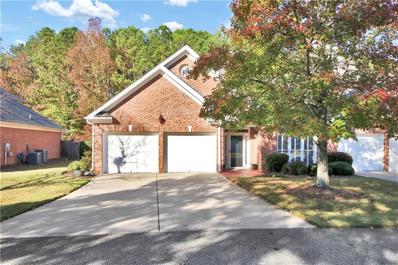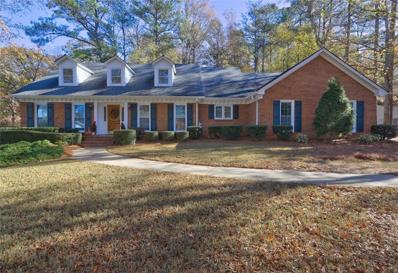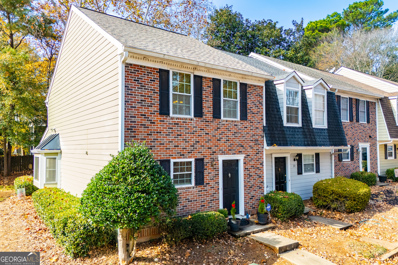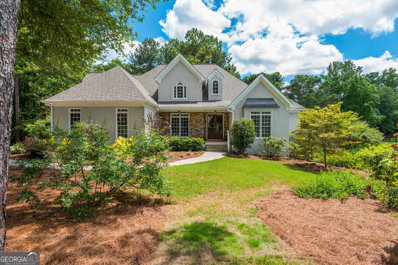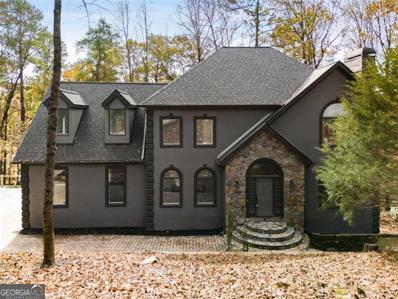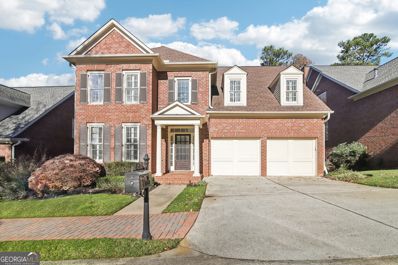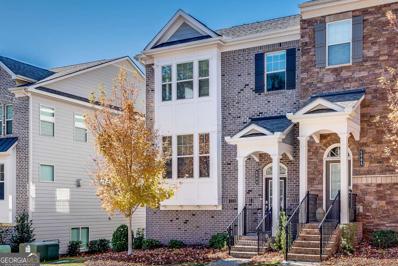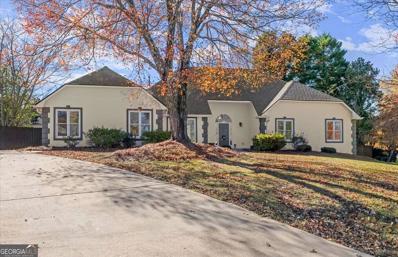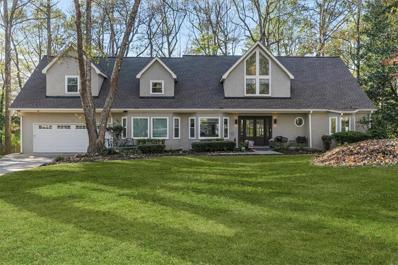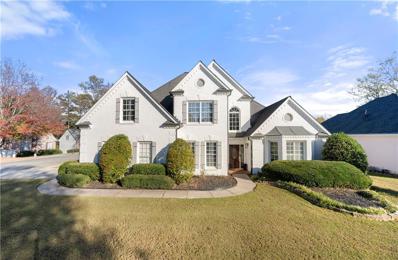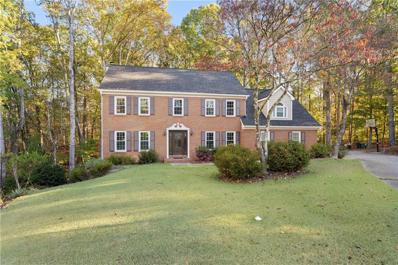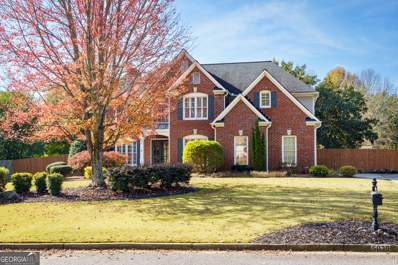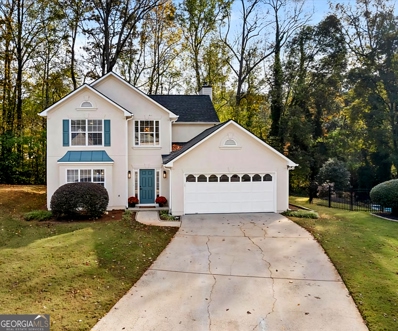Roswell GA Homes for Rent
The median home value in Roswell, GA is $660,000.
This is
higher than
the county median home value of $413,600.
The national median home value is $338,100.
The average price of homes sold in Roswell, GA is $660,000.
Approximately 66.56% of Roswell homes are owned,
compared to 28.27% rented, while
5.17% are vacant.
Roswell real estate listings include condos, townhomes, and single family homes for sale.
Commercial properties are also available.
If you see a property you’re interested in, contact a Roswell real estate agent to arrange a tour today!
$925,000
10120 Kinross Road Roswell, GA 30076
- Type:
- Single Family
- Sq.Ft.:
- 4,804
- Status:
- NEW LISTING
- Beds:
- 4
- Lot size:
- 0.16 Acres
- Year built:
- 1984
- Baths:
- 4.00
- MLS#:
- 10417876
- Subdivision:
- Willow Springs
ADDITIONAL INFORMATION
Look no further! This golf-side 4 Bed, 4 Bath, primary-on-main home checks all the boxes! Located in highly sought-after Country Club of Roswell - Willow Springs, this exceptional home sits on a premium lot overlooking the 1st fairway and is just a short walk or golf cart ride away from the CCR clubhouse, which offers fabulous amenities such as golf, tennis, an aquatic center, workout facilities, bar, elevated dining in addition to a robust social calendar filled with events for all ages! The home's main living level offers a light, bright two-story foyer, formal dining room, fireside family room, guest bedroom and full bathroom, and a spacious updated kitchen complete with stone countertops, stainless appliances, and adjacent breakfast area. Additionally in the main level, you'll find the oversized primary bedroom with large updated ensuite bath including separate vanities, walk-in shower, separate soaking tub, and sizable walk-in closet! Upstairs, you'll find a spacious guest bedroom with ensuite bath, perfect for guests or teen suite! The full finished walk-out daylight terrace level features a true In-law suite with additional family room, bonus room perfect for office or home gym, FULL kitchen, dining area, large bedroom and full bathroom, cedar storage closet, workshop, private patio, and more! Step outside to the enormous enclosed deck and stone patio overlooking the golf course, with year-round gorgeous views! Very active HOA, loads of family activities, concerts/movies at the park and activities for all ages! DON'T WAIT, be sure to schedule your showings ASAP!
$575,000
345 Farm Path Roswell, GA 30075
- Type:
- Single Family
- Sq.Ft.:
- 1,920
- Status:
- NEW LISTING
- Beds:
- 3
- Lot size:
- 0.54 Acres
- Year built:
- 1985
- Baths:
- 3.00
- MLS#:
- 10404938
- Subdivision:
- Habersham Woods
ADDITIONAL INFORMATION
Curb Appeal galore and a Classic Georgia Colonial in the heart of Roswell! What more could you ask for! This traditional brick-front beauty offers timeless charm with a touch of modern flair. Enter the foyer immediately you will notice home office/formal dining space and cozy living area featuring updated floors and paint! The kitchen is the heart of the main level and has been completely updated with white cabinets, newer stainless steel appliances, and sleek granite countertops in the kitchen! Upstairs, three roomy bedrooms and two bathrooms await. Outside, a deck extends to a massive landscaped backyard. This unbeatable location is just a mile from downtown Roswell, convenient to 400 and offers fantastic schools! Call today for your private showing!
$2,250,000
12695 Old Surrey Place Roswell, GA 30075
- Type:
- Single Family
- Sq.Ft.:
- 9,176
- Status:
- NEW LISTING
- Beds:
- 6
- Lot size:
- 4.11 Acres
- Year built:
- 2003
- Baths:
- 7.00
- MLS#:
- 10419132
- Subdivision:
- Old Surrey Place
ADDITIONAL INFORMATION
Tucked away at the end of a private cul-de-sac and surrounded by over 100 acres of pristine, wooded serenity, this exceptional estate offers the ultimate in privacy and refined living. Nestled on a sprawling 4+ acre lot with seasonal views of Dominey Lake, the property feels like your own exclusive ranch while remaining conveniently located near the best of Roswell. Crafted by SmithCraft Homes as the builder's personal residence, the home exemplifies meticulous attention to detail and enduring quality. A stately brick rocking chair front porch welcomes you, overlooking an expansive front lawn framed by three-board fencing. Upon entry, a soaring two-story foyer sets the tone, flanked by a fireside study with coffered ceilings and an elegant dining room adorned with custom silk window treatments. At the heart of the home, the fireside great room impresses with custom built-ins and French doors that open to an oversized screened veranda with its own fireplace-perfect for year-round entertaining. The chef's kitchen, equipped with a suite of premium stainless appliances, flows seamlessly into a breakfast room with banquette seating and a vaulted fireside keeping room, offering spaces as functional as they are beautiful. The main-level primary suite is a sanctuary of comfort, with triple-trayed ceilings, serene views of the lush backyard, and a spa-inspired bath featuring dual vanities, a soaking tub, frameless glass shower, and custom dual closets. Upstairs, a central bonus room anchors three spacious ensuite bedrooms, including one with an adjoining private bonus room. The finished terrace level is a true entertainer's retreat, offering a movie screening room, a fireside game lounge, a recreation room with a kitchenette, a fitness studio, and a guest suite with an ensuite bath. An abundance of bonus space and storage ensures effortless organization. Outside, the covered terrace leads to a resort-caliber pool and spa, surrounded by nature's tranquility. Adding to the charm is a converted equine barn, now serving as a car barn and additional storage. The wooded surroundings provide a haven for wildlife, where deer, turkey, and owls are frequent visitors. This property is a one-of-a-kind retreat that combines modern luxury with the timeless beauty of its natural surroundings, all just moments from the vibrant offerings of Roswell.
- Type:
- Single Family
- Sq.Ft.:
- 3,156
- Status:
- NEW LISTING
- Beds:
- 5
- Lot size:
- 0.31 Acres
- Year built:
- 1988
- Baths:
- 3.00
- MLS#:
- 10419113
- Subdivision:
- Twelvestones
ADDITIONAL INFORMATION
This classic Roswell home is a true gem, nestled on a spacious half acre lot that offers privacy, charm, and endless potential. Recently repainted and featuring gleaming hardwood floors throughout most of the first and second levels, this home is move-in ready while providing ample opportunities to make it uniquely yours. The main level welcomes you with a bright and open foyer leading to versatile living spaces. A sun-drenched sunroom, surrounded by windows, creates the perfect spot to relax or entertain. The kitchen offers great functionality with abundant cabinetry, an oversized island, and plenty of room to upgrade and customize to suit your style. Adjacent to the kitchen, the inviting family room features white built-ins and a painted brick fireplace, seamlessly connecting to the tranquil sunroom. The separate dining room is ideal for hosting holiday gatherings, while the formal living room adds flexible space for a home office or an extension of the Great Room. A convenient half bath rounds out the main level. Upstairs, the spacious primary suite serves as a peaceful retreat, featuring an oversized walk-in closet and a spa-like bathroom with a double vanity, whirlpool tub, and separate shower-ready for a modern refresh. Three additional bedrooms provide ample closet space and share a well-appointed second full bathroom. The partially finished basement expands your living options with a bonus room that could serve as a fifth bedroom, playroom, or hobby space. Additional storage and a workshop area are conveniently located in the garage. Outside, the fenced yard offers privacy and endless possibilities for landscaping or outdoor play. The oversized deck, with direct access to the kitchen and sunroom, is perfect for entertaining or unwinding after a long day. Located in the coveted Twelvestones neighborhood, this home offers access to incredible amenities, including a neighborhood pool, playground, East Roswell Park, and nearby hiking trails.
$1,150,000
3095 Bellingrath Boulevard Roswell, GA 30076
- Type:
- Single Family
- Sq.Ft.:
- 4,266
- Status:
- NEW LISTING
- Beds:
- 7
- Lot size:
- 0.59 Acres
- Year built:
- 1997
- Baths:
- 5.00
- MLS#:
- 10419070
- Subdivision:
- Grand Veridian
ADDITIONAL INFORMATION
Thanksgiving Special- You must run to this gorgeous home in Prestigious Grand Veridian. Gorgeous light filled home with everything you are looking for- Upon entering you will find the 2 story Entry Foyer- allowing light from all angles - Graciously sized formal living room and Dining rooms- perfect for entertaining, 2 story Great room with fireplace and built ins, Kitchen and Fireside Keeping room, SS Appliances, eat in dining, laundry on main, plenty of storage in the pantry and kitchen cabinets, Guest room and bath on main- The primary is up and has another fireplace, hardwoods and a well designed primary bath layout, double vanities, soaking tub, vaulted ceilings, great lighting and his/ her closets, hardwoods. Upstairs you will also find, a large bonus room, great sized bedrooms, one ensuite, and Jack n Jill bedroom. Full finished basement with entertainment options galore, bedroom, bath, gym, office, theatre space and more. New Carpet, New Paint, New light fixtures, This home checks all of the boxes and we haven't even gotten to the park like huge flat backyard- truly stunning. Screened in patio, huge entertaining deck, storage for lawn equipment under the deck, fenced yard home is located in the back of an impressive Swim Tennis community- Great Schools, location to downtown Roswell, Crabapple, Alpharetta, Parks, trails - This is what you have been searching for.
$1,800,950
2095 River Falls Drive Roswell, GA 30076
- Type:
- Single Family
- Sq.Ft.:
- 6,378
- Status:
- NEW LISTING
- Beds:
- 6
- Lot size:
- 0.22 Acres
- Year built:
- 1998
- Baths:
- 5.00
- MLS#:
- 7491121
- Subdivision:
- River Falls
ADDITIONAL INFORMATION
Beautiful European style property in the exclusive and highly sought-after Gated Swim Community of River Falls. Bright, elegant home is move-in ready and less than 5 minutes from the Chattahoochee River An abundance of natural light Features white tile throughout the first floor, Open Floor Plan, Spacious Rooms, High Ceilings, Impressive Moldings Elegant Two-Story Entry Foyer opens to Two-Story Living Room and Two-Story Keeping/Breakfast Room, and Double Catwalks. Large Two-Story Formal Living Room features Custom European Style Cabinetry up to the Ceiling, Two-Sided Fireplace, spectacular Arched Window with Custom Plantation Shutters Separate Living Room and Dining Room Main Floor Office with French Doors Kitchen with Crisp Cream Cabinetry and remodeled with Marble-Like Quartz Countertops, Sophisticated Kitchen Hardware Kitchen opens to Keeping Breakfast Room with Fireplace. Charming Master Suite on Main Level with Double-Sided Fireplace, His & Her Walk-In Closets, French Doors, Master Bathroom with Double Vanities, Walk-in Shower, Soaking Tub, Double Tray Ceiling 3 Spacious Bedrooms and 2 Full Baths on 2nd Level to include the primary suite with an impressive Owners Retreat Bathroom and Closet. Let's not forget the basement that includes a state of the art recording studio, full gym and many more features. You will be minutes away from GA-400, Historic Roswell, restaurants, shopping, and top-rated schools. Walk, run, or bike to the East Roswell Park, the East Roswell Library, or the Chattahoochee River. Activities are limitless to include tennis, baseball, soccer, a dog park, walking, running, rafting, and fishing
$1,150,000
345 Devereux Downs Roswell, GA 30075
- Type:
- Single Family
- Sq.Ft.:
- 6,249
- Status:
- NEW LISTING
- Beds:
- 6
- Lot size:
- 0.7 Acres
- Year built:
- 1996
- Baths:
- 5.00
- MLS#:
- 7490762
- Subdivision:
- State Street at Devereux Downs
ADDITIONAL INFORMATION
This is THE house in THE neighborhood with space for the whole family. Walking through the front door, you enter an oversized foyer that leads into a very pretty formal dining room that seats 10 and a palatial two story living room suited for sophisticated entertaining with its lovely palladium windows and marble surrounded gas fireplace. Also off the foyer is a handsome study with a vaulted ceiling. As you walk toward the kitchen you will pass a dry bar with glass front cabinetry and a powder room donned in elegant French designer wallpaper. The spacious chef's kitchen with stainless steel appliances has plenty of storage and counter space and opens up to a family room and casual dining area. Also off the kitchen is the first of TWO laundry rooms. The roomy primary suite with a tray ceiling is conveniently located on the main floor. Upstairs are three generously sized bedrooms. One of the bedrooms has its own en-suite bath and the other two share a Jack and Jill bath. A convenient second laundry room is located on the second floor. There's no need to lug laundry up and down stairs in this home! In the finished portion of the basement is a sizable media room, two bedrooms and a bathroom. Behind the blue barn doors is more unfinished space including a room plumbed with hot and cold water ready for a kitchen install. The basement will make a great in-law suite! The unfinished portion of the basement is another 1000 square feet and provides ample room for storage and to expand the finished space. Located in the desirable neighborhood of Devereux Downs/State Street, this home is within walking distance to Roswell High School, Fellowship Christian School, Queen of Angels, Blessed Trinity, and Crabapple Middle School. This lively community has an annual Easter Egg Hunt, an Independence Day parade led by a Roswell fire truck followed by a party at the neighborhood pool, ladies game nights, and tennis teams. Also enjoy all that downtown Roswell has to offer as this home is less than two miles from bustling Canton Street. Don’t miss your chance to call this house your home!
$1,175,000
1024 Lake Charles Drive Roswell, GA 30075
- Type:
- Single Family
- Sq.Ft.:
- 7,126
- Status:
- NEW LISTING
- Beds:
- 5
- Lot size:
- 1 Acres
- Year built:
- 1984
- Baths:
- 5.00
- MLS#:
- 10418756
- Subdivision:
- Glendust Properties LLC
ADDITIONAL INFORMATION
Exquisite Roswell Estate with Private Tennis Court, Pool, and Guest House Discover this stunning 5-bedroom, 4.5-bath home located in the heart of Roswell, Georgia, perfectly positioned near top-rated restaurants, beautiful parks, and a vibrant community brimming with activities. Priced to sell, this property is a rare find in a market where homes are fetching $1.5-$1.6M within just three miles! Whether you're searching for a profitable investment opportunity or your dream first home, this estate has it all. Nestled on a generous lot, the property boasts a private tennis court, sparkling swimming pool, and a charming guest house-ideal for hosting family and friends or generating rental income. Inside, the home offers a perfect blend of elegance and functionality, featuring: Spacious living areas filled with natural light. A modern chef's kitchen perfect for entertaining. Luxurious bedrooms, including a serene primary suite with spa-inspired bath. With a location that combines suburban tranquility with proximity to Roswell's thriving amenities, this home is your gateway to a lifestyle of comfort, luxury, and convenience. Don't miss your chance to own this unique gem-schedule your private tour today!
$575,000
479 NEEL REID Roswell, GA 30075
- Type:
- General Commercial
- Sq.Ft.:
- 1,553
- Status:
- NEW LISTING
- Beds:
- n/a
- Lot size:
- 0.05 Acres
- Year built:
- 2001
- Baths:
- MLS#:
- 10418726
ADDITIONAL INFORMATION
Nestled in historic downtown Roswell, less than half a mile from Roswell Square, this beautifully renovated mixed-use property offers the perfect blend of commercial and residential flexibility under DH Commercial zoning (DX). The meticulously updated space boasts exquisite craftsmanship, and the two fireplaces, updated with gas logs and elegant mantel-surrounds, add charm. Other special features of this unique property include high ceilings, custom built-in bookcases & display niches, and lovely hardwood floors throughout. The thoughtfully-designed floor plan features a welcoming foyer that leads to 2 spacious bedrooms, 2 modern, full baths with new double vanities, and large walk-in closets. The completely updated kitchen is equipped with brand new stainless steel appliances, quartz countertops, and stylish new light fixtures, opening to an expansive rear deck ideal for relaxation or entertaining. Other new features include all new plumbing and up to code electrical work. The property includes three dedicated parking spaces, with four shared visitor spaces available nearby. As part of the Olde Towne Roswell HOA, exterior maintenance-including grounds upkeep, building paint, and roof care-is all handled by the association. Located along S Atlanta Street/Highway 9 in the Roswell Historic District, the property enjoys high visibility, making it a standout opportunity for both commercial and residential use.
- Type:
- Single Family
- Sq.Ft.:
- 2,480
- Status:
- NEW LISTING
- Beds:
- 4
- Lot size:
- 0.36 Acres
- Year built:
- 1985
- Baths:
- 3.00
- MLS#:
- 10418614
- Subdivision:
- Westchester Cove
ADDITIONAL INFORMATION
Welcome Home to this wonderful 4 bedroom 2.5 bathroom listing located in Westchester Cove! New hardwoods throughout entire home, updated kitchen with granite and s/s appliances. The Raleigh Floorplan is one of biggest floorplans in the Westchester community with its open concept flowing into the family room with a fire place flanked by two built in bookcases. New paint on walls/ trim/ ceilings throughout. Quiet neighborhood with a tranquil lot that backs up to woods and natural habitat. New composite decking, great for entertaining. This home is part of the Westchester Civic Association, HOA required. Part of the HOA membership is the use of facilities that include club house, pool, swim team, tennis courts, pickleball courts, basketball courts, and playground. Lots of ongoing activities for homeowners. Top elementary, middle and high schools. This home is a Roswell address with Cobb County taxes.
- Type:
- Townhouse
- Sq.Ft.:
- 2,761
- Status:
- NEW LISTING
- Beds:
- 4
- Lot size:
- 0.02 Acres
- Year built:
- 2007
- Baths:
- 4.00
- MLS#:
- 10418446
- Subdivision:
- Manchester Place
ADDITIONAL INFORMATION
Fabulous Location! Gorgeous Gated Neighborhood with a "Family Sized" brick townhome convenient to shopping and restaurants. Beautiful hardwood floors on main level of unique floorplan that features a double-sided fireplace overlooking both the kitchen and the dining/family room. Spacious bedrooms adorn this home including an oversized Master Bedroom with a large walk-in closet. Open Concept Kitchen with views to the dining and family room. Huge bedroom on the Lower level w/full bathroom and walk-in closet is perfect for recreation room/man cave/theatre room...so many possibilities to make this home the perfect amount of space for a family of any size.
- Type:
- Other
- Sq.Ft.:
- 1,190
- Status:
- NEW LISTING
- Beds:
- n/a
- Lot size:
- 0.03 Acres
- Year built:
- 2003
- Baths:
- MLS#:
- 10418157
ADDITIONAL INFORMATION
The Nash Team proudly and exclusively brings this office listing to the market. Located in beautiful Roswell but just a few minutes away from Alpharetta offers the best of both worlds. -Freshly painted full interior, steam cleaned carpets, new blinds, and updated lighting. -3 offices, 1 large reception area, conference/flex room, an equipment/storage area, ADA bathroom, and kitchenette area. -10 parking spots available right in front of the office. -HOA fees:$450 quarterly and include all exterior maintenance, lawncare, parking lot maintenance, water and trash. -This is a gated complex, gates are open Monday-Friday from 7am-7pm and Saturday from 8am-12pm. HOA is very flexible and willing to work with a business that has hours outside of their traditional schedule.
$600,000
8605 Hope Vine Roswell, GA 30076
- Type:
- Townhouse
- Sq.Ft.:
- 2,296
- Status:
- NEW LISTING
- Beds:
- 3
- Lot size:
- 0.08 Acres
- Year built:
- 1999
- Baths:
- 4.00
- MLS#:
- 7490466
- Subdivision:
- The Enclave at Saddle Creek
ADDITIONAL INFORMATION
Minutes to Downtown/Historic Roswell, Roswell Area Park, Downtown Alpharetta, schools, restaurants, shopping, interstate and more. This incredible townhome looks, feels and lives like a detached single family home located in a charming neighborhood (not a complex) at the entrance to Saddle Creek Neighborhood. Beautiful 2-story entrance foyer, real hardwood floors and beautiful archways welcome you to this awesome home. Very open and bright floor plan, new neutral paint throughout. Family room with gas fireplace is open to white kitchen with breakfast bar as well as breakfast area. Large Dining room off kitchen and entry. Bright Sunroom with floor to ceiling windows, opens to level lawn area and woods with garden/landscaping areas open to whatever you'd like to plant. Primary bedroom is on the main level with a nice sized walk-in closet. Large primary bathroom with double vanities, soaking tub, separate shower and water closet. 2nd bedroom is also located on the main level with en suite bathroom offering a walk-in shower. Powder room with antique vanity also located on main level. Upstairs / Second level offers a large bedroom and private bathroom with a tub/shower combo. 2nd level also offers a massive floored vaulted walk-in attic which could be finished for more space or used as-is as incredible storage. This incredible home also offers plantation shutters throughout. Level driveway w/ step-less main level entry. This is such a special home and incredible location. Meticulously maintained, just move in and enjoy!
- Type:
- Single Family
- Sq.Ft.:
- n/a
- Status:
- NEW LISTING
- Beds:
- 4
- Lot size:
- 0.75 Acres
- Year built:
- 1987
- Baths:
- 4.00
- MLS#:
- 7490428
- Subdivision:
- Brookfield Country Club
ADDITIONAL INFORMATION
Stunning Brick Home in Desirable Brookfield Country Club - Perfect for Entertaining and Extended Family. Welcome to this spacious and inviting brick home, nestled in a vibrant community with fantastic amenities including a clubhouse, golf course, swimming pool, tennis and pickleball courts, and a fitness center. This home offers an ideal layout with plenty of room for living and entertaining. The main level features new carpet, a large family room with a vaulted ceiling and brick fireplace, a bright keeping room off the kitchen, and a generously sized kitchen with ample cabinetry. The master suite includes a spacious bedroom and a walk-in closet for all your storage needs. A half bathroom is also conveniently located on the main floor. The fully finished basement is a standout, complete with its own kitchen, living area with a fireplace, laundry room, and three additional rooms-perfect for guests, extended family, or as separate spaces for recreation or work. It has both an interior staircase and its own private exterior entrance for ultimate flexibility. With plenty of space for entertaining, this home is a rare find! Don't miss your chance to live in a beautiful home with everything you need for comfort, convenience, and fun. Schedule your tour today!
$327,000
233 Quail Run Roswell, GA 30076
- Type:
- Townhouse
- Sq.Ft.:
- 1,760
- Status:
- NEW LISTING
- Beds:
- 2
- Lot size:
- 0.04 Acres
- Year built:
- 1984
- Baths:
- 3.00
- MLS#:
- 10418031
- Subdivision:
- Martins Landing
ADDITIONAL INFORMATION
Welcome home in Martins Landing! This move in ready townhome has been freshly painted and has an amazing picture window allowing tons of light in the living room. Martin's Landing offers many amenities including 3 tennis courts, 3 pools, Martin Lake, and a 2.4-mile walking path surrounding the lake. Conveniently situated in Roswell within shopping, dining, easy access to 400 while still being in a nature preserve setting with an abundance of wildlife (watch for deer in the back yard). Also, right next to the Chattahoochee River.
$1,137,000
1095 Devereux Chase Roswell, GA 30075
- Type:
- Single Family
- Sq.Ft.:
- 4,438
- Status:
- NEW LISTING
- Beds:
- 5
- Lot size:
- 1.01 Acres
- Year built:
- 1992
- Baths:
- 4.00
- MLS#:
- 10417463
- Subdivision:
- Devereux Downs/State Street
ADDITIONAL INFORMATION
***NEW and IMPROVED***Experience the BEST neighborhood in Roswell, Devereux Downs! The owners have thoughtfully enhanced this home with new hardwood floors on the main level, fresh paint upstairs and in the basement, a new HVAC system in the basement for year-round comfort, and are preparing for the installation of brand-new energy-efficient windows. One year old water heater, and 2 year old roof. Featuring a master suite on the main floor, this home is designed to impress with an updated kitchen, modernized bathrooms, and a fresh exterior paint job. The finished basement, complete with a full kitchen, is ideal as an in-law suite or for hosting guests. Unwind on the serene screened-in deck, or retreat to the spa-like primary bathroom, boasting a soaking tub and frameless glass shower. The home's open floor plan, with the kitchen flowing seamlessly into the family room, makes it perfect for entertaining. Located in the highly sought-after Devereux Downs neighborhood, enjoy proximity to Queen of Angels, Blessed Trinity, Fellowship Christian, Crabapple Middle, and Roswell High School. Just under 2 miles from Historic Downtown Canton Street, this home is within walking distance to parks, restaurants, and shopping. The vibrant community hosts annual events like an Easter Egg Hunt and a 4th of July parade led by a real fire engine, making it a place you'll love calling home.
$1,125,000
270 Boulder Drive Roswell, GA 30075
- Type:
- Single Family
- Sq.Ft.:
- n/a
- Status:
- NEW LISTING
- Beds:
- 6
- Lot size:
- 0.87 Acres
- Year built:
- 1987
- Baths:
- 4.00
- MLS#:
- 10417793
- Subdivision:
- The Estates At River Birch Glen
ADDITIONAL INFORMATION
Welcome to this luxury Estate home in The Estates at Riverbirch Glen. These 6 bedrooms, 4 baths, incorporate new tile and hardwood floors, a dramatic foyer, Upstairs master with 1 bedroom on main and 2-car garage. The property has gone through an extensive Renovation this year. Three HVAC systems 2024 and one is 2021, new flooring, bathrooms, kitchen, and mechanicals. The open, spacious kitchen is perfect for the home chef with its new white cabinets, stainless appliances, walk- in pantry and large breakfast area open to the family room with an amazing stone fireplace and windows overlooking the meticulously maintained backyard. Master features a sitting room, brand-new glamourous master bath including a soaking tub and oversized shower, plus a huge walk-in closet. Main floor also has an elegant banquet sized dining room, living room and a separate living room space with fireplace. Additional bedrooms have their own en suite bath. The 3 bedrooms upstairs each have their own baths and a huge sitting area at the top of stairs. The terrace level is an entertainer's dream. A spacious recreation and media area plus separate area for exercise equipment. Additionally, two bedrooms with two full baths, a craft room, sunroom and tons of storage make up this daylight terrace level. 2 Massive decks with sitting area to access to the Backyard area to enjoy the sunshine.
- Type:
- Single Family
- Sq.Ft.:
- 2,694
- Status:
- NEW LISTING
- Beds:
- 4
- Lot size:
- 0.32 Acres
- Year built:
- 2001
- Baths:
- 4.00
- MLS#:
- 10417756
- Subdivision:
- Azalea Point
ADDITIONAL INFORMATION
Welcome to this beautiful John Wieland home, featuring 4 bedrooms and 3.5 baths, located in the highly sought-after Azalea Point neighborhood near the new Roswell Junction. This elegant 3-sided brick residence offers a spacious primary bedroom with a private en suite on the main level. Step into the impressive two-story living room that floods the home with natural light, featuring built-in bookshelves, hardwood floors, and a freshly painted interior. The open floor plan seamlessly connects the living room to the kitchen and dining room, creating an ideal space for entertaining. A large private deck overlooks the professionally landscaped backyard. The eat-in kitchen features ample counter space and cabinets, breakfast bar and desk area, as well as stainless steel appliances and a cooktop range. The laundry room is also conveniently located on the main level. Upstairs additional bedrooms are well portioned with ample closet space and en suites. This home also features an unfinished walk-out basement plumbed for a bathroom, ready for your personal touch. The HOA takes care of all landscaping, allowing you to enjoy a hassle-free lifestyle. Located within walking distance to downtown Roswell, you'll have easy access to the historic square, local restaurants, the river, parks, and trails.
$635,000
6008 Park Avenue Roswell, GA 30076
- Type:
- Townhouse
- Sq.Ft.:
- 2,453
- Status:
- NEW LISTING
- Beds:
- 4
- Lot size:
- 0.05 Acres
- Year built:
- 2020
- Baths:
- 4.00
- MLS#:
- 10417644
- Subdivision:
- Park At Old Roswell
ADDITIONAL INFORMATION
Welcome to this charming end-unit townhome, nestled in a quaint community that offers a dog park for your furry friends, and is conveniently located near the GA-400, shopping, dining, and transportation options. This move-in ready home boasts an abundance of natural sunlight, thanks to its extra windows and desirable location. The neutral decor throughout the home provides a fresh, modern feel, complemented by the splitface stone fireplace surround, designer millwork wall treatment and island wrap, and wide-plank flooring that flows seamlessly through the living areas. Elegant crown molding adds a touch of sophistication to the open-concept living and dining spaces, creating an ideal environment for entertaining. The kitchen is a true highlight, featuring stunning quartz countertops, a spacious island, and a stylish subway tile backsplash. The primary suite offers a serene retreat, complete with a spa-like bath featuring a dual vanity and an oversized shower with two shower heads, a frameless glass surround, and tile detailing for a truly elevated experience. Upstairs, youCOll find two additional spacious bedrooms with elegant trey ceilings, offering a touch of architectural charm. The conveniently located laundry room, also on the upper level, includes a washer and dryer, making laundry day a breeze. The fourth bedroom, located on the terrace level, is a versatile space perfect for a home office, teen suite, game room, or any flexible living need. This level also includes a full bath with a beautifully tiled tub surround and matching tile flooring, adding both style and function to the space. Whether for relaxation, work, or play, this home provides the perfect balance of comfort and flexibility to suit your lifestyle. Don't miss the opportunity to make this delightful townhome your own!
- Type:
- Single Family
- Sq.Ft.:
- 2,345
- Status:
- NEW LISTING
- Beds:
- 3
- Lot size:
- 0.43 Acres
- Year built:
- 1986
- Baths:
- 2.00
- MLS#:
- 10417510
- Subdivision:
- Saddle Creek
ADDITIONAL INFORMATION
This charming ranch-style home is everything you've been waiting for-freshly painted, super clean, and located in a quiet cul-de-sac. The moment you walk in, you'll be greeted by soaring vaulted ceilings and a cozy fireplace, making the living room the place to unwind. Built-ins add character and a perfect spot for your books or treasures. The kitchen has great flow, with tons of counter top space, and cabinets. A large island in the middle would be perfect for serving up pancakes on the weekends. Right off the kitchen is a cozy and large sunroom, perfect for morning coffee or an afternoon nap. (hello, natural light!!) Your laundry room is right off the kitchen, as well as a pantry in case the cabinets aren't enough! Step outside and you're met with an amazing backyard, complete with a diving board and inground pool. Whether you're hosting summer parties, or just need a place to relax, this backyard has got you covered. Oh, and the primary bedroom has its own private entry to the pool-yes, please! Storage shed will convey, giving you the perfect spot to store your lawn equipment or turn it into your own She shed. You're going to fall in love with the primary bedroom-this retreat boasts a huge closet the size of a small bedroom! Double vanities, a whirlpool spa bathtub, and a separate shower make the primary bath feel like your own personal spa. Brand new roof? Check. Brand new HVAC? Check. Fresh paint and carpet! CHECK! This home is all about worry-free living. Plus, it's located in a fantastic neighborhood with amenities and is super close to all the best shops, and dining! This home is centrally located and easily accessible to Milton, Crabapple, Woodstock and Canton and less than an hour from Atlanta! Need extra space for storage or parking? We've got you covered with a spacious 2-car garage with side entry. Ready to make this house your home? Call me today to schedule a tour!
$799,900
320 Old Tree Trace Roswell, GA 30075
- Type:
- Single Family
- Sq.Ft.:
- 4,878
- Status:
- Active
- Beds:
- 7
- Lot size:
- 0.41 Acres
- Year built:
- 1980
- Baths:
- 5.00
- MLS#:
- 7486653
- Subdivision:
- River Ridge
ADDITIONAL INFORMATION
Welcome to a masterpiece of luxury living designed by HGTV, where timeless elegance meets modern sophistication. This **7-bedroom, 4.5-bathroom showstopper**, expertly renovated and featured on HGTV, exudes charm and comfort at every turn. With a **primary suite on the main level**, this home offers seamless one-step entry into an open-concept haven. The heart of the home, a **chef’s dream kitchen**, boasts high-end appliances, a sprawling quartz center island, and a chic built-in dog water station. The thoughtfully designed space flows into the expansive family room, complete with real hardwoods and a built-in entertainment center. The main level features **two bedrooms, including the luxurious primary suite**, which dazzles with a custom California Closet system and a spa-like bathroom with a soaking tub and double vanity. A cozy laundry room with a stackable washer and dryer, a convenient half bath, and a stunning new French front door leading to a charming sitting porch round out the main floor. Upstairs, discover **four additional bedrooms and an office with custom built-ins**, providing ample room for work and play. The **finished basement** is a versatile retreat, offering **two bedrooms, a sitting area, a full bathroom, and a workshop/storage area**, all complemented by an included basement fridge.Outdoor living is unparalleled, with a **screened porch**, a large level front yard, and a fenced backyard perfect for entertaining. Additional features like a spacious garage, added insulation for energy efficiency, two water heaters, a new AC unit, an irrigation system, and an EV charger ensure modern convenience at every corner.Nestled in a **highly sought-after community** adorned with lush foliage, this home enjoys top-rated Roswell schools and proximity to vibrant Downtown Roswell, including Canton Street, Roswell Junction, and the Southern Post. Explore nearby trails, parks, and the Chattahoochee River, or indulge in the community’s pool, tennis courts, and playground. This meticulously upgraded home is more than a residence—it’s a lifestyle, blending elegance, comfort, and an unbeatable location. Your dream home awaits!
- Type:
- Single Family
- Sq.Ft.:
- 2,517
- Status:
- Active
- Beds:
- 3
- Lot size:
- 0.23 Acres
- Year built:
- 1996
- Baths:
- 3.00
- MLS#:
- 7489552
- Subdivision:
- Arbor Creek
ADDITIONAL INFORMATION
A blend of character, comfort, and convenience awaits you in this thoughtfully designed Roswell home. Step into the welcoming foyer that flows into the open-concept main living space, where an upgraded tiled fireplace serves as a warm and elegant centerpiece. The dining room and kitchen are seamlessly connected, creating an ideal setting for both everyday meals and entertaining. The main level is home to a luxurious owner’s suite featuring a custom bathroom with a round Japanese-style soaking tub, a separate upgraded shower, and spacious his-and-hers closets. Upstairs, a versatile great room offers endless possibilities, whether as a playroom, media room, or home office. Two additional bedrooms and a full-sized bathroom complete the upper level, ensuring plenty of space for all. The outdoor spaces are equally impressive, with a custom vegetable garden ready for fresh harvests and a cozy egg swing perfect for enjoying the serene surroundings. This home is ideally situated near top-rated schools and conveniently located just minutes from downtown Roswell, downtown Alpharetta, Avalon, shopping, and dining. Come and see for yourself how this home effortlessly combines charm, functionality, and an unbeatable location. Schedule your private tour today!
- Type:
- Single Family
- Sq.Ft.:
- 2,656
- Status:
- Active
- Beds:
- 5
- Lot size:
- 0.49 Acres
- Year built:
- 1987
- Baths:
- 3.00
- MLS#:
- 7489305
- Subdivision:
- Hedgerow
ADDITIONAL INFORMATION
Serenity awaits in this private cul-de-sac home surrounded by nature. Located in the premier Cotton States-built community, this renovated three-sided brick home exudes timeless charm. The updated kitchen features quartz countertops, stainless steel appliances, and a sunny cathedral breakfast room overlooking a lush wooded backdrop. Freshly refinished hardwood floors grace the main level, complementing a thoughtfully designed layout. The home boasts a newer architectural roof, exterior paint, and gutters. Dual staircases lead to an oversized fifth/bonus room and an owner’s retreat with a versatile adjoining space perfect for an office, nursery, or workout room. Recent updates include new windows, exterior doors, a 50-gallon water heater, and maintenance-free decking. The level landscaped lawn is ideal for outdoor living in a highly sought-after neighborhood with top-rated schools.
- Type:
- Single Family
- Sq.Ft.:
- 2,785
- Status:
- Active
- Beds:
- 5
- Lot size:
- 1.05 Acres
- Year built:
- 1997
- Baths:
- 3.00
- MLS#:
- 10416866
- Subdivision:
- None
ADDITIONAL INFORMATION
Charming 5-Bedroom Home in Prime Roswell Location! Located just minutes from vibrant Canton Street's restaurants, Roswell Area Park, top-rated schools, shopping, and more. This spacious 5-bedroom, 3-bathroom home offers the perfect blend of comfort and convenience. Situated on a generous 1-acre lot with a fenced flat backyard, it's an ideal retreat for guest and entertainment. Step into a welcoming two-story foyer with an elegant French Door entry, leading into an open-concept living area. The bright and airy living room seamlessly connects to the kitchen, which features Stainless Steel appliances, a gas range, and ample counter space, which makes it perfect for everyday living and entertaining. A formal dining room adds an element of sophistication, while an office space offers flexibility for remote work or study. A convenient guest bedroom and full bath are located on the main floor, providing privacy and comfort for visitors. Upstairs, you'll find three generously-sized bedrooms, including a luxurious primary suite that features a beautifully updated bath with a double vanity, a spacious soaking tub and a modern tile shower. This home truly has it all - an unbeatable location and plenty of space to grow. Don't miss the opportunity to make it yours!
$563,000
1155 Rome Drive Roswell, GA 30075
- Type:
- Single Family
- Sq.Ft.:
- 1,976
- Status:
- Active
- Beds:
- 3
- Lot size:
- 0.21 Acres
- Year built:
- 1995
- Baths:
- 3.00
- MLS#:
- 10415443
- Subdivision:
- ORCHARD LAKE
ADDITIONAL INFORMATION
BACK ON THE MARKET AT NO FAULT OF THE SELLER! Welcome to your new home-a masterfully renovated gem nestled in the heart of Roswell, GA! This stunning property boasts numerous upgrades, including a new roof, fresh paint, luxury vinyl plank (LVP) flooring throughout the main level, new carpet on the stairs and upper level, and modern lighting and fixtures throughout. Step inside to discover an open floor plan filled with natural light, high ceilings, and gleaming hardwood-style flooring. The gourmet kitchen features granite countertops, stainless steel appliances, and ample cabinetry, perfect for casual meals or entertaining guests. The spacious owner's suite offers a luxurious en-suite bathroom complete with a soaking tub, a separate glass shower, and a generous walk-in closet. Additional bedrooms are bright and roomy, with plenty of storage. Step outside to enjoy the expansive wooden deck, ideal for relaxing or entertaining in the private backyard. Conveniently located just minutes from Roswell's vibrant dining, shopping, and parks, this home offers the perfect blend of modern elegance and comfort. Don't miss your chance to call this exceptional property yours!

The data relating to real estate for sale on this web site comes in part from the Broker Reciprocity Program of Georgia MLS. Real estate listings held by brokerage firms other than this broker are marked with the Broker Reciprocity logo and detailed information about them includes the name of the listing brokers. The broker providing this data believes it to be correct but advises interested parties to confirm them before relying on them in a purchase decision. Copyright 2024 Georgia MLS. All rights reserved.
Price and Tax History when not sourced from FMLS are provided by public records. Mortgage Rates provided by Greenlight Mortgage. School information provided by GreatSchools.org. Drive Times provided by INRIX. Walk Scores provided by Walk Score®. Area Statistics provided by Sperling’s Best Places.
For technical issues regarding this website and/or listing search engine, please contact Xome Tech Support at 844-400-9663 or email us at [email protected].
License # 367751 Xome Inc. License # 65656
[email protected] 844-400-XOME (9663)
750 Highway 121 Bypass, Ste 100, Lewisville, TX 75067
Information is deemed reliable but is not guaranteed.

