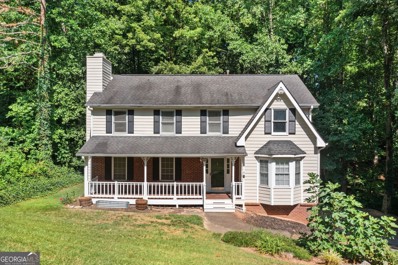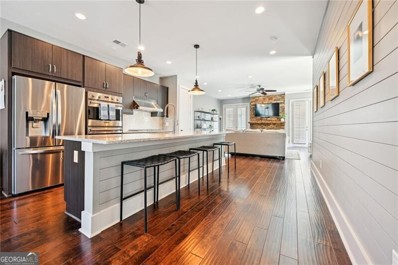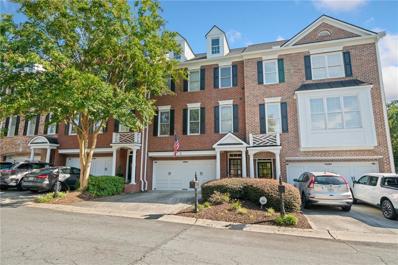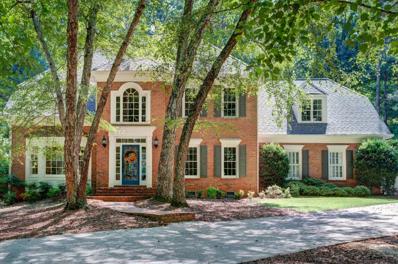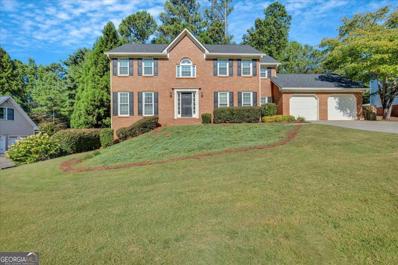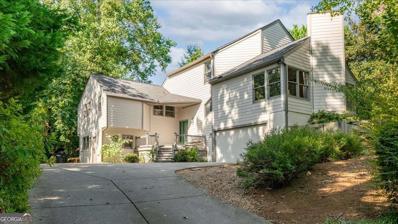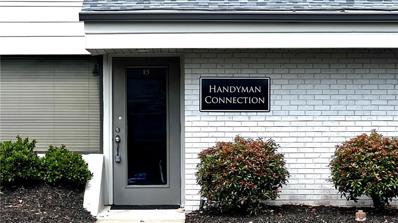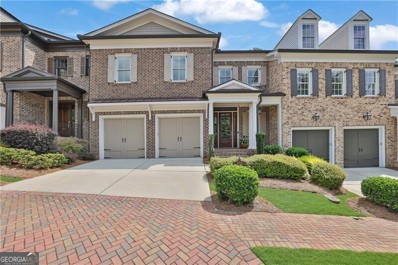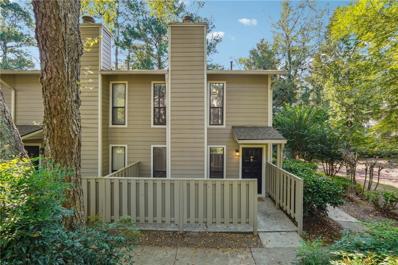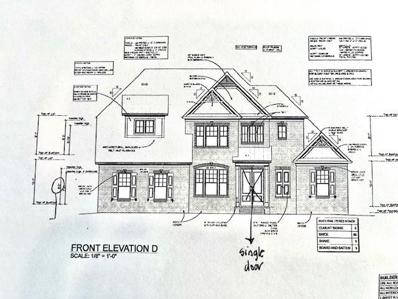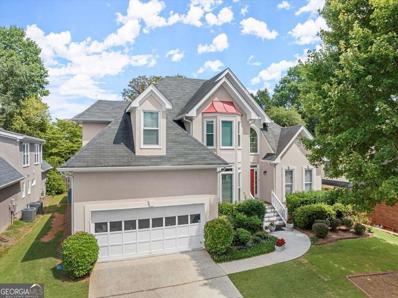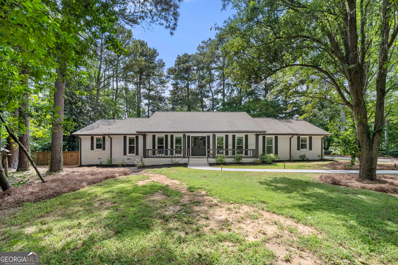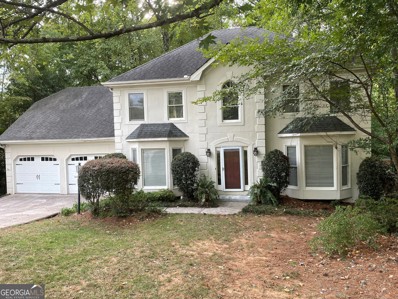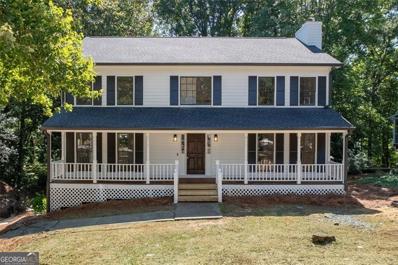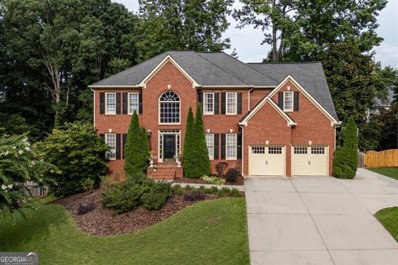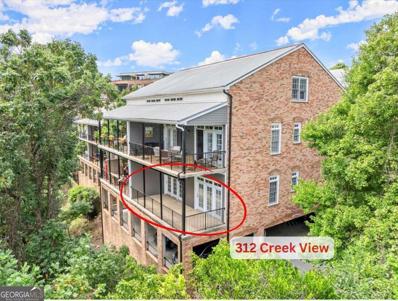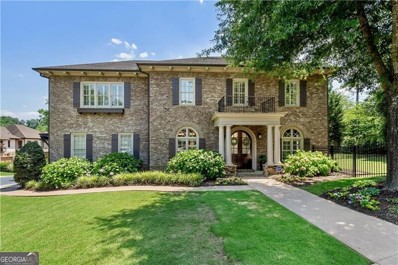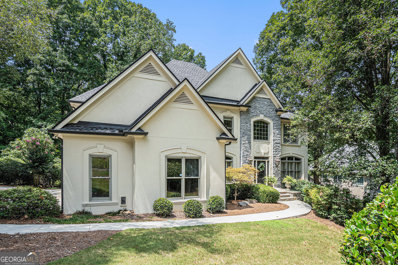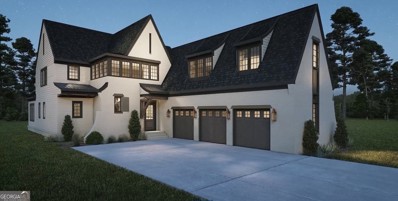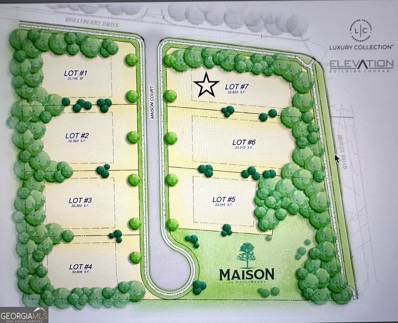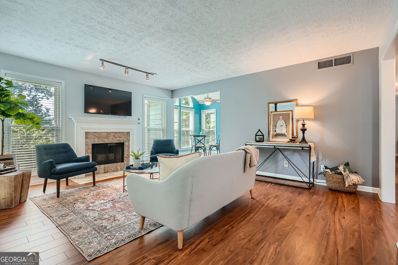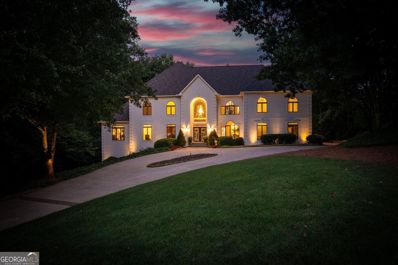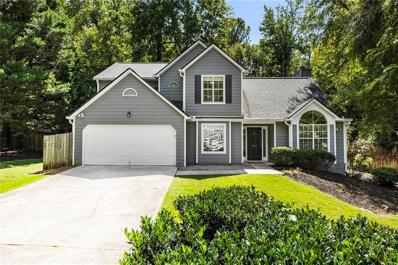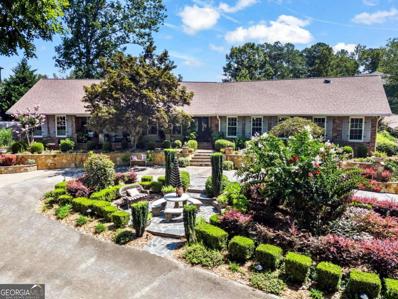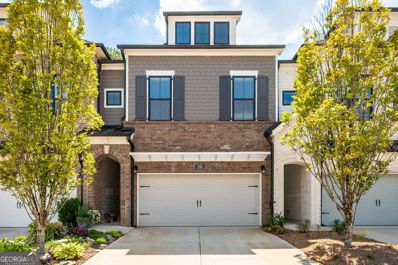Roswell GA Homes for Rent
- Type:
- Single Family
- Sq.Ft.:
- 2,350
- Status:
- Active
- Beds:
- 4
- Lot size:
- 0.52 Acres
- Year built:
- 1986
- Baths:
- 3.00
- MLS#:
- 10367549
- Subdivision:
- Ellenwood
ADDITIONAL INFORMATION
Welcome to 1674 Ellenwood Drive - located in the award-winning POPE High School district! This charming home is conveniently located in Roswell just minutes from Johnson Ferry Rd, Downtown Roswell, The Avenue East Cobb, Restaurants, Shopping, Schools, and more! The 0.52-acre lot boasts privacy, landscaping, seasonal creek views, a private wooded backyard, and plenty of driveway space. The spacious Primary Suite is on the main level, with a newly built custom closet system and upgraded bathroom vanity and tile shower. The main level offers a family room with a warming fireplace, dining room, all new lighting, half bath, laundry on the main, updated kitchen with newer cabinets, granite countertops, views to the back yard, and an eat-in kitchen. The upstairs level offers three large guest bedrooms, a full bathroom, and plenty of closet space. Enjoy the partially finished and unfinished basement, offering the perfect bonus room, home office, playroom, potential additional bedroom, game room or exercise room! The unfinished space offers plenty of storage along with a two-car garage on the lower level. Schedule your private tour today!
$850,000
102 Canton Way Roswell, GA 30075
- Type:
- Townhouse
- Sq.Ft.:
- 2,757
- Status:
- Active
- Beds:
- 4
- Lot size:
- 0.02 Acres
- Year built:
- 2016
- Baths:
- 5.00
- MLS#:
- 10367446
- Subdivision:
- Parkside On Canton
ADDITIONAL INFORMATION
Experience elevated living in Historic Roswell, just steps away from the vibrant Canton Street, renowned for its restaurants, breweries, shopping, and art galleries. This exquisite end-unit townhome offers a bright, open floor plan with modern elegance. The chef's kitchen seamlessly transitions to a fireside family room, creating an inviting space for both relaxation and entertaining. The entry level features a finished fourth bedroom with a full en-suite bathroom, ideal for guests or a home office. The second floor includes a luxurious master suite and an additional en-suite bedroom. The third level boasts another en-suite bedroom, a versatile loft, and a spacious rooftop terrace perfect for hosting gatherings or enjoying serene moments. This home harmoniously blends dynamic city living with sophisticated tranquility in the heart of downtown Roswell.
- Type:
- Townhouse
- Sq.Ft.:
- 2,100
- Status:
- Active
- Beds:
- 3
- Lot size:
- 0.05 Acres
- Year built:
- 2002
- Baths:
- 4.00
- MLS#:
- 7449978
- Subdivision:
- Heritage at Roswell
ADDITIONAL INFORMATION
Welcome Home to 4609 Village Green Drive, Roswell, GA! This home is packed with personality and all the updates you’ve been looking for, in a perfect location! Step inside and feel the warm, inviting vibe. The open layout is perfect for easy living and entertaining, with plenty of natural light filling every corner. You’ll appreciate the recent upgrades, including a new HVAC system, roof, and gutters, all done in 2023, plus a brand-new deck—perfect for morning coffee or evening gatherings in your private backyard. And let’s not forget the smart home features like thermostats, a Ring Doorbell, and Ring Floodlights, adding both convenience and peace of mind. But it doesn’t stop there—this home is just steps away from all the action! Enjoy community perks like a pool, fitness center, walking trails, tennis, and pickleball courts. Plus, you’re close to all the best shopping and dining spots around, so you’ll always have something fun to do! In a super convenient Roswell location, near parks and top-rated schools, this home offers the perfect mix of comfort, style, and community. Don’t miss out—come see it for yourself!
- Type:
- Single Family
- Sq.Ft.:
- 3,590
- Status:
- Active
- Beds:
- 4
- Lot size:
- 0.76 Acres
- Year built:
- 1982
- Baths:
- 4.00
- MLS#:
- 7446332
- Subdivision:
- Northcliff
ADDITIONAL INFORMATION
Elegance meets tranquility in this enchanting home, nestled in a beautiful private lot close to amenities and the conveniences of Roswell. Cross the charming stone bridge and follow the drive to the serene backyard oasis, featuring a heated saline pool perfect for sunny relaxation and gatherings with loved ones. The smell of dinner grilling and the sounds of laughter as guests chat around the firepit will bring a smile to your face as you create lasting memories. Enter through the front door and immediately feel at home in this classic, inviting space. A dining area large enough to host Thanksgiving dinner to the left, and a main-floor office across the 2-story foyer with just the right amount of natural light for productive work. The kitchen, equipped with a Viking stove and high-tech appliances, is a chef's dream with ample cabinet space and a Butler's pantry for all your entertaining needs. A wall of windows brings in natural light, blending indoor and outdoor living seamlessly. The adjacent family room, with its wet bar and cozy fireplace, provides the perfect setting for relaxation. You can choose to keep the wall between the kitchen and family room for added privacy or open it up for a more expansive feel. Upstairs, plush carpeting leads to four spacious bedrooms designed for privacy and comfort. The primary suite, spanning nearly the entire length of the house, features a large walk-in closet, an expansive bathroom, a sitting area, and a fireplace. Enjoy serene views of the backyard while savoring your morning coffee in your new happy place. A bedroom with a private en-suite bathroom is perfect for guests or teens. Two additional bedrooms and a beautifully renovated hall bath offer flexibility for various uses, such as a playroom, second office, or media room. A cozy window seat invites you to unwind with a good book and a warm blanket. The beauty of the Riverwalk Trail is just at the entrance of the community. Head outside for a bike ride or run without having to move your car! 2815 Stoneglen Close is a fairytale come to life, ready for you to begin your next chapter. Welcome home!
- Type:
- Single Family
- Sq.Ft.:
- 3,457
- Status:
- Active
- Beds:
- 4
- Lot size:
- 0.35 Acres
- Year built:
- 1986
- Baths:
- 3.00
- MLS#:
- 10368003
- Subdivision:
- Plantation North
ADDITIONAL INFORMATION
Incredible opportunity to call one of the most sought after neighborhoods in East Cobb home, with a Roswell address and Cobb taxes. Featuring top rated and award winning schools. Beautifully and recently updated main floor. Redesigned kitchen (new cabinets, island, appliances and flooring) and large dining area has been opened up to allow for a more entertaining space. Something you don't often see in homes of this age/style. Second floor has a large primary suite and a refreshed bathroom with dual vanities, skylights, and soaking tub.. The three bedrooms and bath only need cosmetic updates to be reimagined to a buyer's needs and tastes. Fenced private back yard, screened in porch and deck provide a peaceful gathering place. Fully finished daylight walkout basement with bar, office space and plenty of storage space. Large room is great for a secondary living space or play/rec room. Location is perfect, minutes from downtown Roswell's restaurants and shopping. Swim/Tennis/pickleball neighborhood with an active and engaged community, with year round events.
- Type:
- Single Family
- Sq.Ft.:
- 3,596
- Status:
- Active
- Beds:
- 5
- Lot size:
- 0.22 Acres
- Year built:
- 1978
- Baths:
- 4.00
- MLS#:
- 10367000
- Subdivision:
- Loch Highland
ADDITIONAL INFORMATION
Have you been searching for a home oozing with character? Do you prefer to identify as the opposite of "cookie cutter"? This charming Loch Highland home will check all of your East Cobb home search boxes! The updates you want, the location you need (Roswell address with low Cobb County taxes? YES!) and the price point that makes the entire package affordable. Come inside and be greeted by soaring windows that allow an abundance of natural light to flood inside the home. The main level features a vaulted, fireside family room, exposed beams, and a renovated kitchen that comes complete with double stainless steel ovens, subway tile backsplash and LOADS of counter space...trust me...Thanksgiving will be at YOUR home this year. The secondary bedrooms are also on this level giving you the separation every parent wants but don't worry....you're only a handful of steps away from the kiddos. WFH? Perfect: there's plenty of space to have the home office of your dreams. Head upstairs to the expansive master suite where you'll love retreating at the end of a long day. The finished terrace level is outfitted with a guest suite and extra space to use however you can dream up. The backyard is perfectly fenced for little ones and pets alike. Updates include new gutters and hardiplank siding (2021), new water heater (2021), new HVAC (2019), new roof (2020) and an updated electrical panel + new additional panel (2023). Move right in and get ready because your friends and family will be coming to visit you this holiday season!
- Type:
- Condo
- Sq.Ft.:
- n/a
- Status:
- Active
- Beds:
- n/a
- Lot size:
- 0.02 Acres
- Year built:
- 1982
- Baths:
- MLS#:
- 7446306
ADDITIONAL INFORMATION
Discover this exceptional office suite in Roswell at a prime LOCATION in a well-maintained office park! The open layout features 3 offices, 2 restrooms, and a huge storage room. Enjoy a generous reception area, a large master office with a conference area and a great corner office. Perfect for professional services, tutoring, and many other office needs. NEW carpeting and paint. Furnishings are negotiable.
$1,500,000
555 Windy Pines Trail Roswell, GA 30075
- Type:
- Townhouse
- Sq.Ft.:
- 4,763
- Status:
- Active
- Beds:
- 4
- Lot size:
- 0.09 Acres
- Year built:
- 2016
- Baths:
- 4.00
- MLS#:
- 10361096
- Subdivision:
- Goulding At Historic Roswell
ADDITIONAL INFORMATION
Very special! Embrace the walkable lifestyle only the charming village of Historic Roswell can offer in the metro Atlanta area. This stunning brick townhome boasts a luxurious primary suite on the main level, a fabulous open floorplan, garage on the main level, and too many upgrades to list. Located in the most coveted community of Goulding, a tree-lined neighborhood with pocket parks just steps to the vibrancy of Canton Street. A dramatic 2 story foyer and gorgeous staircase with custom runner opens to exquisite living space with hardwood flooring throughout the first floor. Enjoy entertaining in the beautifully appointed kitchen with 48-inch stainless gas range and vent hood, subzero refrigerator, walk-in pantry and quartz center island. A magnificent designer light fixture defines the dining space that is framed with architectural millwork and flows beautifully with the fireside great room featuring built-in cabinetry. Almost impossible to find in urban suburban living, only 9 townhomes in the community have the primary suite on the main level. This suite has a distinctive wood planked tray ceiling and amazing spa bath with soaking tub. From this level, walk out to a covered porch with composite decking and serene views of trees and a wooded ravine. Hardwood floors continue to the upper level with an expansive loft area and two spacious secondary suites with connecting bath. The finished terrace level provides the inviting extra space often missing in a traditional townhome. Rough hewn beams add character to the room that is ideal for game day or visiting guests as this level has an additional suite. And a covered paver patio with gated courtyard for your pup! The ample unfinished storage space is a welcome bonus. So many new projects are coming to Roswell like Southern Post, a boutique hotel, a new parking garage with open air pavilion and plaza on Green Street. You can take in all the excitement and fun yet retreat home to your quiet, sweet spot in Goulding. Love Where You Live!
- Type:
- Condo
- Sq.Ft.:
- 972
- Status:
- Active
- Beds:
- 1
- Lot size:
- 0.02 Acres
- Year built:
- 1979
- Baths:
- 2.00
- MLS#:
- 7451391
- Subdivision:
- River Mill
ADDITIONAL INFORMATION
Welcome home to 105 River Mill Circle- This unique, one-of-a kind loft style property is move in ready with beautiful finishes and upgrades throughout. This end unit home has both a private patio entry as well as the added privacy of being a 2 story home with no other units above. Stunning updates include white kitchen cabinetry, fresh paint throughout, new carpet, modern lighting, full bathroom renovation with stylish custom vanity and sleek countertops, new LVP flooring, and new shower. This open concept loft style home has a main level that showcases a cozy gas fireplace and spacious breakfast area which opens up into the kitchen. Both the kitchen and main level half-bath include updated granite countertops and ceramic tile flooring. Main level walk in laundry area provides ample space for storage with built in cabinetry. Water heater is 2 years old and washer and dryer will be included with the unit. Upstairs boasts an oversized main bedroom, freshly renovated bathroom, and spacious closet with built-in shelving. In addition to its excellent proximity to the lively shops and restaurants downtown Roswell, this community has both swim and tennis amenities to enjoy. This property is a rare find and an absolute must-see, so schedule a showing today!
$1,035,300
195 Etris Grove Court Roswell, GA 30075
- Type:
- Single Family
- Sq.Ft.:
- n/a
- Status:
- Active
- Beds:
- 3
- Lot size:
- 0.35 Acres
- Year built:
- 2024
- Baths:
- 4.00
- MLS#:
- 7444679
- Subdivision:
- Etris Grove
ADDITIONAL INFORMATION
RARE NEW CONSTRUCTION PRIMARY-ON-MAIN HOME IN NORTH FULTON, ROSWELL! The Newcastle by local, award-winning O'Dwyer Homes is a fabulous home! Your patience has paid off! This stunning home in prestigious Roswell is on one of the best homesites in Etris Grove, a traditional neighborhood of 27 homes! Large cul de sac homesite with privacy so you can enjoy your spacious backyard. Predominantly brick front with side-entry garage. Modern open interior with 2 story foyer and large dining for entertaining in style. Wall of windows in family room overlooks private backyard. Kitchen showcases double stack cabinets, built-in pantry with pull-out shelves, stainless steel appliances, quartz tops. Vaulted breakfast area for everyday meals. Keeping room makes a great home office (or guest room) on the main. Upstairs, two oversized secondary bedrooms with large walk-in closets and private baths. The upstairs media room could be another bedroom of playroom. All this plus a full unfinished basement is waiting for you! Don't wait! This one will not last long! You can still meet with the decorator to make personal deco selections (inside and out)! Anticipated move in: January.
$725,000
485 Shelli Lane Roswell, GA 30075
- Type:
- Single Family
- Sq.Ft.:
- 2,585
- Status:
- Active
- Beds:
- 4
- Lot size:
- 0.2 Acres
- Year built:
- 1993
- Baths:
- 3.00
- MLS#:
- 10364101
- Subdivision:
- Roswell Place
ADDITIONAL INFORMATION
Welcome to your dream home! Master-on-the-Main in the coveted Roswell Place subdivision! A swim/tennis community just 1-mile to Downtown Roswell/Canton Street, and complete with a walking trail access to Roswell Area Park! This beautiful home features a great open floor plan with tons of natural light. Brand new windows and skylights make this home energy efficient. The oversized master suite features a serene sitting room and elegant tray ceiling, leading to a master bathroom with a double vanity, separate tub and shower, and a relaxing soaking tub under vaulted ceilings. The heart of the home is the country kitchen, complete with a breakfast bar, island, white cabinets, granite countertops, and a pantry, all with a delightful view into the family room. Family room has a vaulted ceiling with skylights and fireplace, making it a wonderful spot for relaxation. Enjoy meals in the separate dining room or the cozy breakfast room. Separate living room/office/play room on the main. There are 3 large bedrooms upstairs, plus a huge walk-in attic which is great for storage, or can easily be finished for additional space. The backyard features great outdoor space with a large back deck, and a patio overlooking the private and fenced-in backyard. Great location convenient to Downtown Roswell, shopping, restaurants, Roswell Area Park, schools, etc. Don't miss out on this perfect blend of comfort and elegance!
$850,000
355 Houze Way Roswell, GA 30076
- Type:
- Single Family
- Sq.Ft.:
- 2,529
- Status:
- Active
- Beds:
- 5
- Lot size:
- 0.79 Acres
- Year built:
- 1978
- Baths:
- 4.00
- MLS#:
- 10364182
- Subdivision:
- Windsor Forest
ADDITIONAL INFORMATION
Impressive Yard? Check! Expansive Ranch property? Check! Beautiful Finishes? Check! Five Bedrooms all on the Main Level? Again, CHECK! COME CHECK IT OUT FOLKS! This home is just simply charming. Retreat from the hustle and bustle as you arrive at this restful home located on an absolutely outstanding lot. Access to Roswell could not be better - But even more tremendous is the home itself! Fabulous finishes in all THREE FULL (and one half) BATHS along with an unforgettable Kitchen that is sure to WOW you! This home has been thoughtfully redesigned to make use of great spaces and memorable features. Just enough touches of the old combine with the elegance of the NEW to make you say AAHHHH...! The sweeping view from the Front Porch is perfection. The Back Yard lends the opportunity for even greater privacy with potential for outdoor spaces of any variety. With NO HOA, the possibilities are endless though this home is already move-in ready! An enchanting oasis presented with just the right flare. Come on HOME!
- Type:
- Single Family
- Sq.Ft.:
- 4,392
- Status:
- Active
- Beds:
- 4
- Lot size:
- 0.41 Acres
- Year built:
- 1985
- Baths:
- 3.00
- MLS#:
- 10364081
- Subdivision:
- Highland Colony
ADDITIONAL INFORMATION
Great 5 bedroom home with the 5th bedroom being a large bonus room or office with two closets and lots of built ins for storage. Popular quiet neighborhood with tennis courts, pool, playground and good schools. Close access to shopping and lots of restaurants. Level backyard with wooded privacy. Large deck for entertaining or grilling! Large laundry room with mud sink, cabinets, shelves for storage and a large double door storage closet. Two French doors access the deck from either side of the main level of the home! Kitchen has a great bay window that enables awesome views of the woods! It is like being in a treehouse! Lots of cabinets in the kitchen and a pantry with stone counters. Basement is awesome for overflow or extra activities like video games, ping pong or pool. Or an office in the basement that already has a built in desk, cabinets and shelves. It's not unusual to hear owls hooting at night or see deer meandering through the backyard!
- Type:
- Single Family
- Sq.Ft.:
- 3,144
- Status:
- Active
- Beds:
- 5
- Lot size:
- 0.5 Acres
- Year built:
- 1986
- Baths:
- 3.00
- MLS#:
- 10378433
- Subdivision:
- Westchester
ADDITIONAL INFORMATION
Roswell Lassiter District. Location, Location, Location! This wonderful home in the sought after Westchester Subdivision has been completely renovated and is ready for you! The exterior and the yard have been completely taken care of. New Roof, Siding Replaced, New Deck, New Front Porch, Fresh Exterior Paint, Retaining Wall in the backyard and all new landscaping! Step inside to everything new! The Kitchen has been completely reconstructed with New Cabinets, New Island, New Quartz Countertops, New Fixtures and New Backsplash. The Master Bath is unlike anything in the neighborhood with a Huge Walk-in Tile Shower with a Stand Alone Tub inside the Glass! 3 other large bedrooms upstairs along with a Completely Renovated Guest Bathroom round out the upstairs. There is new flooring throughout the entire home including the basement. There is a 5th Bedroom in the basement and 2 large drive under garage spaces!
$815,000
202 Brook Lane Roswell, GA 30075
- Type:
- Single Family
- Sq.Ft.:
- 4,316
- Status:
- Active
- Beds:
- 4
- Lot size:
- 0.28 Acres
- Year built:
- 1998
- Baths:
- 5.00
- MLS#:
- 10350585
- Subdivision:
- Summerhill Farm
ADDITIONAL INFORMATION
Welcome to your ideal home in the highly sought-after Summerhill Farm community, located in the award-winning Milton High School district! This three-side brick, 4-bedroom, 4-and-a-half-bathroom residence has been thoughtfully designed for both comfort and style. As you enter, you'll be welcomed by a grand two-story foyer and hardwood floors that flow throughout the main level. The main floor features a formal living room, formal dining room, a cozy open-concept family room with a wall of windows, a fireplace that flows into the kitchen and breakfast area, and a laundry room off the kitchen. Upstairs, you'll find the expansive primary suite with a generous walk-in closet, dual vanities in the bathroom with vaulted ceilings, and abundant natural light. The master suite also includes an attached office for added convenience. Two more bedrooms are connected by a Jack-and-Jill bathroom, each with its own sink, perfect for family living as well as an ensuite bedroom and bath. The finished basement level has been updated with brand new luxury vinyl plank flooring, fresh paint, and a modern vanity in the full bathroom. You'll also find a bar and small kitchen area with a sink and refrigerator, a couple of smaller rooms, and a basement that walks out onto a beautiful stone patio. From the main level, step outside to your backyard, featuring a large deck that leads down to a paved outdoor kitchen area with both a charcoal and a gas grill. Enjoy friendly competition in the horseshoe game area, relax on the additional stone patio, or make the most of the expansive, flat yard. This home is also located in the highly regarded Sweet Apple Elementary School district and close to shopping, dining, and the charming downtown Crabapple area, offering the perfect blend of convenience and community. Don't miss out on the opportunity to live in Summerhill Farm!
- Type:
- Condo
- Sq.Ft.:
- 1,293
- Status:
- Active
- Beds:
- 2
- Lot size:
- 0.03 Acres
- Year built:
- 2003
- Baths:
- 2.00
- MLS#:
- 10362995
- Subdivision:
- Mill Street Park
ADDITIONAL INFORMATION
Luxury meets convenience in this stunning 2 bedroom, 2 bathroom condominium in the Roswell Historic District boasting beautiful views of Big Creek! From your large balcony, you can savor the picturesque scenery while enjoying dinner or sipping a glass of wine at the end of the day. Plus, the Vickery Creek waterfall and hiking trails are right in your backyard, providing a serene natural retreat just steps away. The interior offers a seamless open floor plan, plenty of natural light, and has been meticulously maintained. Gourmet kitchen with custom cabinets, granite countertops, tiled backsplash and stainless appliances. Two spacious bedrooms both with private bathrooms. The Master Suite features double vanities, and huge shower, and a walk-in custom closet! Additionally, take advantage of covered parking for 2 vehicles. Enjoy the vibrant coffee shop, restaurants, parks and local tap house nestled in this darling historic neighborhood. Canton Street is less than a mile away, along with FounderCOs Square and the new Roswell Junction Food Hall. Don't miss out on this remarkable opportunity for comfort, convenience, and breathtaking views!
$1,420,000
1010 Stonegrove Lane Roswell, GA 30075
- Type:
- Other
- Sq.Ft.:
- 4,754
- Status:
- Active
- Beds:
- 5
- Lot size:
- 0.33 Acres
- Year built:
- 2009
- Baths:
- 5.00
- MLS#:
- 10363380
- Subdivision:
- Stonegrove
ADDITIONAL INFORMATION
A stunning, updated property in the exclusive, gated community of Stonegrove, just 0.7 miles from Historic Downtown Roswell! This luxurious 4,754 sq ft home, built in 2009, features 5 bedrooms, 4.5 bathrooms, and sits on a private, professionally landscaped lot with a fenced, tree-lined backyard. This move-in ready home boasts generous rooms, 9-10 ft ceilings, floor-to-ceiling windows, and an endless stream of brilliant natural light. The open-concept main level centers around a gourmet kitchen with top-of-the-line appliances, custom wood cabinetry, and a large island with seating. The kitchen overlooks the family room with a gas fireplace, custom built-ins, and a keeping room that opens to an outdoor living space perfect for entertaining. The oversized primary suite features a tray ceiling, a spa-inspired bathroom, and an incredible sitting room, creating a peaceful retreat. A home office/sitting room with a full bath is also on the main level. Additional amenities include a laundry room, mudroom, and an oversized 3-car garage with a built-in charger for a golf cart or electric vehicle. The upper level includes hardwood floors, a spectacular loft area, currently used as a home office, 4 guest bedrooms, and 2 full bathrooms. The largest guest bedroom currently serves as a media room and includes a half bath. This meticulously maintained, move-in-ready home offers award-winning schools and an unbeatable location to fine dining and shopping in Historic Downtown Roswell. It's the perfect place to call home.
$1,095,000
630 Danas Ridge Roswell, GA 30075
- Type:
- Single Family
- Sq.Ft.:
- 6,010
- Status:
- Active
- Beds:
- 6
- Lot size:
- 1.06 Acres
- Year built:
- 1996
- Baths:
- 4.00
- MLS#:
- 10363276
- Subdivision:
- LITCHFIELD HUNDRED
ADDITIONAL INFORMATION
Your search is over! Meticulously maintained home in Roswell's premier swim/tennis community-Litchfield Hundred, is ready for you. This 6 bedroom, 4 bath home presides over a secluded, 1 acre lot. The first floor comprises a gourmet kitchen with plenty of room to cook for your family or entertain a larger crowd, custom island, breakfast area, open living room with fireplace, large dining room, office, guest bedroom with full bath, a covered porch with a firepit and deck leading to a terrace level fireplace. Upstairs, a large primary suite with tray ceiling, large walk-in closet, a sitting area with vaulted ceiling, and newly renovated bathroom create your private oasis. Two bedrooms are connected by a newly renovated jack-and-jill bathroom, while the fourth upstairs bonus room can be used for whatever your needs. Downstairs, you will find an expansive basement, with two additional bedrooms, a full bathroom that can also be a steam shower, a full bar, plenty of space for all your entertainment needs and lots of unfinished storage. A three-car garage with built in cabinets, provides ample storage. The backyard offers you the privacy of a hardwood view, with a stone fireplace off of the terrace level. This vibrant community offers amenities including four lighted tennis courts, pickleball, large pool including a kids area, playground, clubhouse and large covered picnic area. Families will thrive in the award-winning Sweet Apple Elementary and Roswell High School districts. Centrally located near Crabapple, Milton, Roswell and Alpharetta, this residence offers a tranquil retreat amidst wooded surroundings with easy access to vibrant city amenities while maintaining a close distance to some Metro-Atlanta's most prestigious private and public schools. Home upgrades and updates include newer roof, new septic tank, renovated kitchen with top of the line appliances, countertops and cabinetry, renovated primary bathroom and all secondary bathrooms, new interior paint, renovated kitchen, laundry room moved to upstairs. Schedule a tour to experience this fantastic property today.
$2,395,000
100 Maison Court Roswell, GA 30076
- Type:
- Single Family
- Sq.Ft.:
- 4,733
- Status:
- Active
- Beds:
- 6
- Lot size:
- 0.72 Acres
- Year built:
- 2024
- Baths:
- 6.00
- MLS#:
- 10363264
- Subdivision:
- Maison
ADDITIONAL INFORMATION
Be the FIRST to experience Roswell's Newest High End Luxury development, the Maison. Breaking ground in Summer 2024, this charming enclave of 7 Homes built by Elevation Building Company will be the first exclusive custom home community that will bring the classic timelessness and high demand English Arts & Craft Styled home on oversized residential lots that range between 3/4 acre up to 1 acre. Your buyer will experience the first hand Maison interdisciplinary team of working directly with Tony Frazier, Architect, a partnership with Katie Fox from Hart & Lock Design for building/finishing selections, and a seamless connection via builder trend with their builder, Elevation Building Company to know exactly what is being done day by day with their new forever home. Everything included in these homes will be top of the line from Bell Cabinetry, Stone Counters, Hart & Lock Interior Designed Accent Walls-Ceilings-Built ins, Thermador Stainless Steel Appliances, 2nd Kitchen/Scullery, Built in Glass Enclosed Showcase Wine Wall, Built in Outdoor Grill with Fireplace, all Pool lots, the list just goes on....A 10/10 in every way.
$599,000
125 Maison Court Roswell, GA 30076
- Type:
- Land
- Sq.Ft.:
- n/a
- Status:
- Active
- Beds:
- n/a
- Lot size:
- 0.75 Acres
- Baths:
- MLS#:
- 10363273
- Subdivision:
- Maison At Hollyberry
ADDITIONAL INFORMATION
Taking Lot Reservations Now - Be the FIRST to experience Roswell's newest high end luxury development, Maison at Hollyberry. This charming enclave of seven homes built by Elevation Building Company will be the first exclusive custom home community that brings the classic timelessness and high demand of English Arts & Craft style to oversized residential lots that range between 3/4 acre up to 1 acre. From Historical/Downtown Roswell go north on Alpharetta Street, 1.4 miles turn left onto Mansell Rd. 800ft turn right onto Houze Road 0.9 miles turn left onto Hollyberry Drive, the Maison development will be on your left.
- Type:
- Condo
- Sq.Ft.:
- 1,240
- Status:
- Active
- Beds:
- 2
- Lot size:
- 0.03 Acres
- Year built:
- 1986
- Baths:
- 2.00
- MLS#:
- 10363093
- Subdivision:
- Canyon Point
ADDITIONAL INFORMATION
Great Roswell location spacious 2 bed/2 bath condo in sought-after Canyon Point community. Upper-level end unit with street-level entrance. You will be right at home in this well-designed open floor plan. Ceiling fans throughout, hardwood flooring, updated windows, laundry closet with washer/dryer, and tons of storage in every room! Enjoy abundant natural light and picturesque tree line views from the floor-to-ceiling windows in the great room and breakfast/dining room. The large great room is anchored by a fireplace equipped with gas logs. This room has a functional flow allowing for easy furniture and TV placement. The breakfast/dining room accommodates a table for 4 and has open shelving for dishes, glassware, & decor. In addition to the wall of windows, there is also an exterior door to your private balcony- the perfect spot to relax with your morning coffee or evening glass of wine. Located just off the balcony is a large walk-in utility storage closet. The kitchen features quartz countertops and a modern glass tile backsplash, stainless steel appliances, gas cooking, a deep double sink, and ample prep and storage space. The spacious primary bedroom has a large walk-in closet and a fully updated ensuite bath. Additionally, a sliding glass door provides lots of light and direct access to the balcony. The secondary bedroom also has a spacious walk-in closet. This room would also work well as a playroom or home office. There is a 2nd full updated bath in the hall COMMUNITY AMENITIES INCLUDE A LARGE POOL, DOG PARK, AND TENNIS & PICKLEBALL COURTS. HOA DUES COVER WATER, SEWER, TRASH, AND EXTERIOR MAINTENANCE.
$1,990,000
10700 STROUP Road Roswell, GA 30075
- Type:
- Single Family
- Sq.Ft.:
- 8,273
- Status:
- Active
- Beds:
- 5
- Lot size:
- 2.56 Acres
- Year built:
- 1985
- Baths:
- 6.00
- MLS#:
- 10358826
- Subdivision:
- None
ADDITIONAL INFORMATION
Welcome to a world of unparalleled luxury and comfort. This exquisite estate, nestled 2.5 acres on the coveted Stroup Road in Roswell, Georgia, invites you to experience the epitome of refined living. Indulge in Spacious Elegance with over 8,000 square feet of meticulously designed living space, this home offers an abundance of room to entertain, relax, and create lasting memories. The grand two-story foyer sets the stage for the opulence that awaits, featuring soaring ceilings, elegant hardwood floors, and an abundance of natural light throughout. The heart of the home is a gourmet kitchen that is both a chef's dream and a gathering place for loved ones. Boasting white cabinetry, a massive kitchen island crowned with shimmering stone countertops, Thermador appliances and a massive walk-in pantry, this culinary haven overlooks the inviting great room, creating an open and airy atmosphere. Imagine cozy evenings by the fireplace, surrounded by family and friends, while the chef effortlessly prepares a gourmet meal. Retreat to the oversized master suite, a tranquil sanctuary designed for ultimate relaxation with its own private entry to the back deck. Pamper yourself in the spa-like master bathroom, complete with a double vanity, a separate whirlpool soaking tub and shower that invites you to melt away the stresses of the day. There's a gorgeous view overlooking the pool from the sunroom, the kitchen, the great room and the master suite. The second level has 4 bedrooms and 3 more full bathrooms- a convenient laundry shoot on the second level seamlessly delivers laundry to the laundry room on the main level! The finished basement offers endless possibilities, there's space for a media room, game room and private gym. The daylight windows and separate exterior entrance create a versatile space that can be used as a pool house. Step outside to discover your own private oasis. The expansive backyard is an entertainer's dream, featuring a sparkling in-ground, heated saltwater pool, and private bocce ball court for those long summer days. The spacious deck and patio provide ample room for al fresco dining, while the lush landscaping creates a serene and private atmosphere. Situated in the prestigious Stroup Road neighborhood, this home offers the perfect blend of tranquility and convenience. Enjoy easy access to top-rated schools public and private within 3 miles, upscale shopping, dining, and entertainment options. Roswell's vibrant community and natural beauty provide an exceptional quality of life. Don't miss this extraordinary opportunity to own a piece of paradise. Schedule your private tour today and experience the lifestyle you deserve.
- Type:
- Single Family
- Sq.Ft.:
- 1,883
- Status:
- Active
- Beds:
- 3
- Lot size:
- 0.29 Acres
- Year built:
- 1989
- Baths:
- 3.00
- MLS#:
- 7437558
- Subdivision:
- Taylor Oaks
ADDITIONAL INFORMATION
Welcome to 1075 Taylor Oaks Drive, a beautifully updated home located in the sought-after Milton High School district. Nestled conveniently near Alpharetta and Roswell, this charming three-bedroom, two-and-a-half-bathroom residence is move-in ready with numerous upgrades. Enjoy brand new flooring, carpet and updated light fixtures throughout. The open-concept kitchen offers views of the family room, while a separate formal living room and dining room provide additional space for entertaining. Upstairs, you’ll find a spacious master suite along with two generously sized secondary bedrooms. Step outside to your private deck overlooking a fenced backyard, perfect for outdoor gatherings. The exterior of the home boasts durable concrete siding for low-maintenance living, and additional storage in the outdoor shed. Don’t miss the opportunity to make this wonderful home yours!
$1,349,500
12700 Etris Road Roswell, GA 30075
- Type:
- Single Family
- Sq.Ft.:
- 4,230
- Status:
- Active
- Beds:
- 5
- Lot size:
- 1.67 Acres
- Year built:
- 1972
- Baths:
- 6.00
- MLS#:
- 10362707
- Subdivision:
- None
ADDITIONAL INFORMATION
Over $100k Price Reduction and $10000 in Seller Paid closing costs! Prime Location, Privacy and potential rental income this is the home for you! This exquisite 4-bedroom,4.5-bathroom ranch home, along with a 1-bedroom,1-bathroom guest house that can be used for personal guests or to generate rental income through Airbnb or for traveling nurses on a sprawling 1.6-acre lot. This fully updated residence perfectly marries classic elegance with contemporary upgrades, offering an oasis of comfort and style. Upon entering, you'll be greeted by a spacious and inviting interior that has been thoughtfully designed and updated. The expansive living areas are perfect for both relaxation and entertaining. The gourmet kitchen is a chef's dream, top-of-the-line appliances, sleek countertops, wine bar, pantry and generous cabinet space, connecting to the formal dining area that seats 20+ for effortless entertaining.Off the kitchen is also an eat in breakfast area that leads right to the family room. Each of the four bedrooms is a private haven, boasting ample space, and natural light. The master suite is a serene retreat with a lavish en-suite bathroom. Each of the additional bedrooms also features its own en-suite bathroom, ensuring comfort and convenience for family members and guests alike. An additional half bath is conveniently located for visitors. Storage is abundant throughout the main floor. Additionally,the basement provides ample storage space for fridges, freezers, holiday decorations, and more, for all your storage needs. Step outside to discover a backyard that rivals the finest resorts.The centerpiece is a stunning saltwater pool with a beach walk-in area and cascading waterfalls,surrounded by lush landscaping that enhances the sense of tranquility and privacy. A pergolas around the pool area provides a perfect spot for entertaining,while the well-designed walkways wind through beautifully maintained gardens,adding to the charm and elegance of the outdoor space. Two BBQ areas offer ideal settings for outdoor dining and social gatherings, making this home perfect for hosting friends and family. The front and back yards are beautifully illuminated with outdoor lighting, enhancing both security and aesthetic appeal. The garden beds are all equipped with an automatic drip-fed watering system, ensuring that the lush greenery is effortlessly maintained. The home features a stunning southern-style large stone and brick front porch, complete with ceiling fans and blinds, providing a perfect spot for relaxing and enjoying the serene surroundings. A private long driveway leads you from the road to this magnificent estate, providing ample parking space. The fully fenced backyard with a 10-foot privacy fence offers a secure and secluded environment. Additional outdoor features include a chicken coop ,vegetable garden, peach and pear trees, and a walkway leading to a private secret garden , a child's delight with a bridge over a small stream. For those who love to tinker and create, the detached three-car garage with a large workshop and outdoor workspace is a dream come true. It also includes walk-up attic storage, providing ample space for all your storage needs. The guest house features a large bedroom and a spacious living room with vaulted ceilings and polished wood beams, offering a comfortable retreat for visitors or extended family members. Located in a desirable and family-friendly area with access to top-rated schools, this home also provides easy access to local amenities, parks, and shopping centers, ensuring that convenience is never compromised. This property is a serene escape with ample space for outdoor activities, gardening, or simply soaking in the peaceful surroundings. This home is a true retreat, offering an unparalleled level of privacy, luxury, and comfort, making it the perfect family home. main house -4230sqft ,guest house(775sqft),workshop(468sqft) and garage(720sqft)
$765,000
290 WALKER Avenue Roswell, GA 30076
- Type:
- Townhouse
- Sq.Ft.:
- 2,665
- Status:
- Active
- Beds:
- 4
- Lot size:
- 0.03 Acres
- Year built:
- 2021
- Baths:
- 4.00
- MLS#:
- 10362592
- Subdivision:
- ASHBURY
ADDITIONAL INFORMATION
Fabulous location! Escape to a tranquil oasis in the heart of Ashbury, perfectly situated near the vibrant communities of Avalon, downtown Alpharetta, and historic Roswell, with easy access to GA 400! This magnificent THREE LEVEL townhome boasts 4 spacious bedrooms and 3.5 luxurious baths, expansive living areas perfect for relaxation and entertainment, and numerous seller upgrades that set it apart from the rest: A custom build-out with state-of-the-art fireplace featuring decorative shiplap, hidden storage, and custom mantel. Custom shelving in the dining area for elegant display, new closet systems in bedrooms and laundry for effortless organization, overhead garage storage for added convenience, dual ovens, including a second full-size oven below the 5-burner cooktop, and beautiful front landscaping, meticulously maintained. Enjoy low-maintenance luxury with a private patio wired for TV and lighting, perfect for al fresco dining, a screened-in porch off the primary suite ideal for savoring morning coffee, an oversized 3rd-floor bedroom with private bath perfect for a teen suite or theater/game room, and a loft area ripe for transformation into an am/pm bar or cozy retreat. Experience the ultimate blend of comfort, tranquility, and sophistication!

The data relating to real estate for sale on this web site comes in part from the Broker Reciprocity Program of Georgia MLS. Real estate listings held by brokerage firms other than this broker are marked with the Broker Reciprocity logo and detailed information about them includes the name of the listing brokers. The broker providing this data believes it to be correct but advises interested parties to confirm them before relying on them in a purchase decision. Copyright 2024 Georgia MLS. All rights reserved.
Price and Tax History when not sourced from FMLS are provided by public records. Mortgage Rates provided by Greenlight Mortgage. School information provided by GreatSchools.org. Drive Times provided by INRIX. Walk Scores provided by Walk Score®. Area Statistics provided by Sperling’s Best Places.
For technical issues regarding this website and/or listing search engine, please contact Xome Tech Support at 844-400-9663 or email us at [email protected].
License # 367751 Xome Inc. License # 65656
[email protected] 844-400-XOME (9663)
750 Highway 121 Bypass, Ste 100, Lewisville, TX 75067
Information is deemed reliable but is not guaranteed.
Roswell Real Estate
The median home value in Roswell, GA is $653,000. This is higher than the county median home value of $288,800. The national median home value is $219,700. The average price of homes sold in Roswell, GA is $653,000. Approximately 63.13% of Roswell homes are owned, compared to 31.72% rented, while 5.15% are vacant. Roswell real estate listings include condos, townhomes, and single family homes for sale. Commercial properties are also available. If you see a property you’re interested in, contact a Roswell real estate agent to arrange a tour today!
Roswell, Georgia has a population of 94,239. Roswell is more family-centric than the surrounding county with 38.51% of the households containing married families with children. The county average for households married with children is 31.15%.
The median household income in Roswell, Georgia is $87,911. The median household income for the surrounding county is $61,336 compared to the national median of $57,652. The median age of people living in Roswell is 37.8 years.
Roswell Weather
The average high temperature in July is 86.7 degrees, with an average low temperature in January of 28.5 degrees. The average rainfall is approximately 53.3 inches per year, with 1.9 inches of snow per year.
