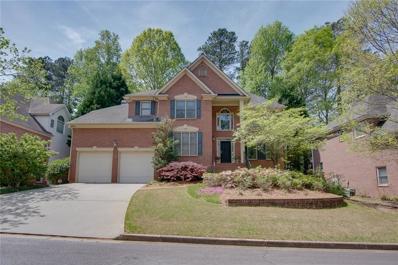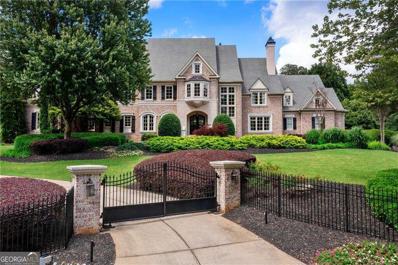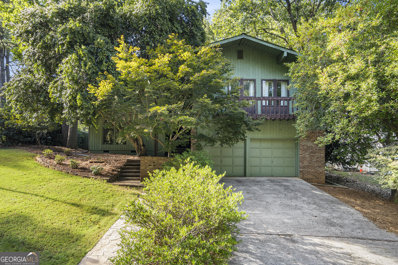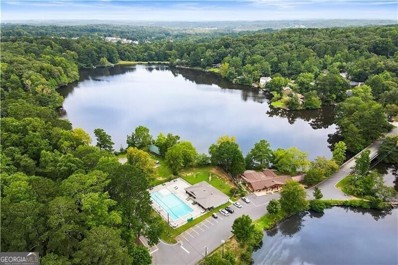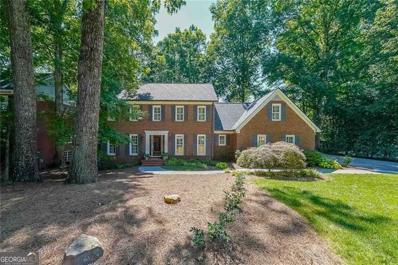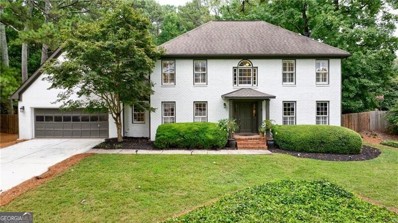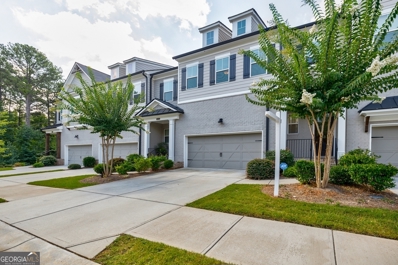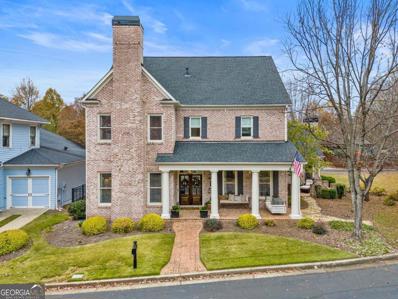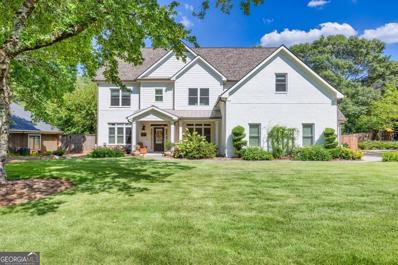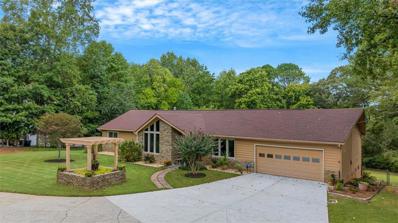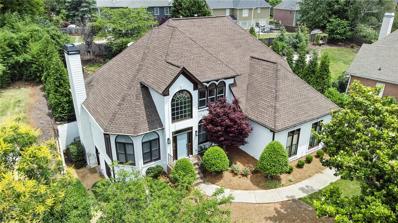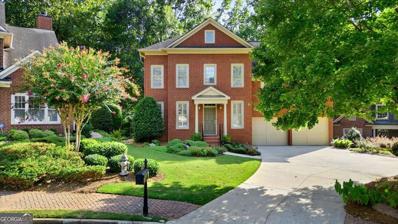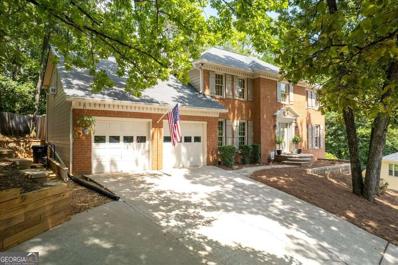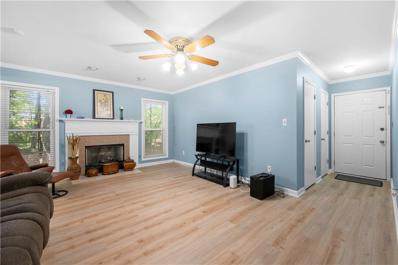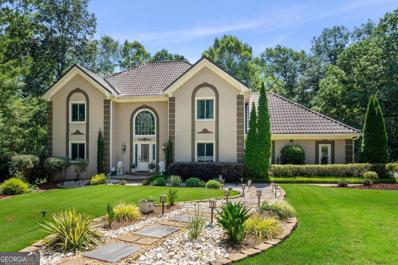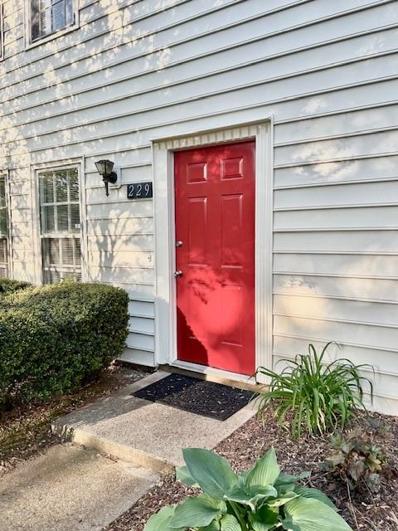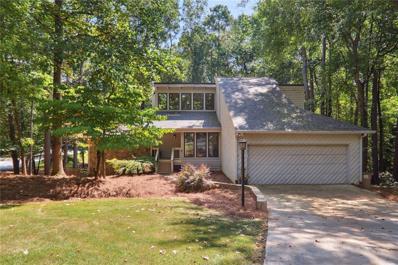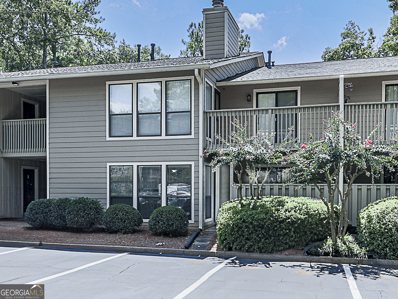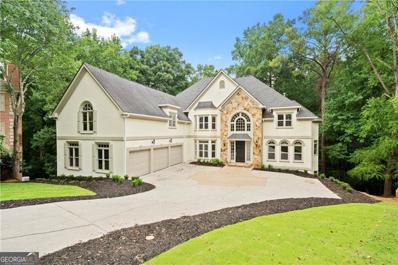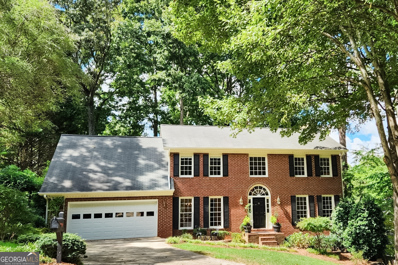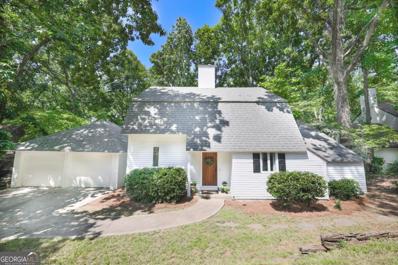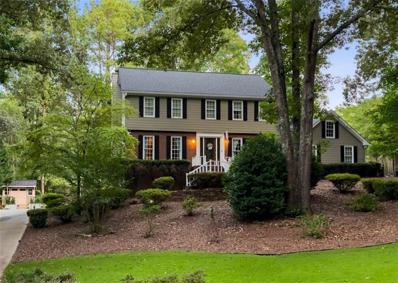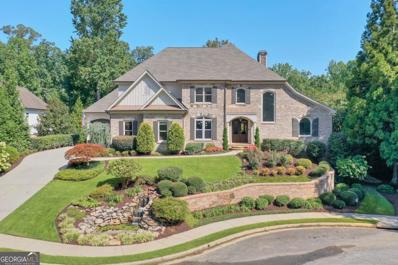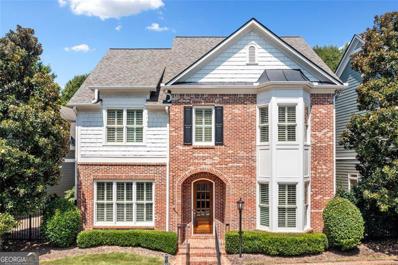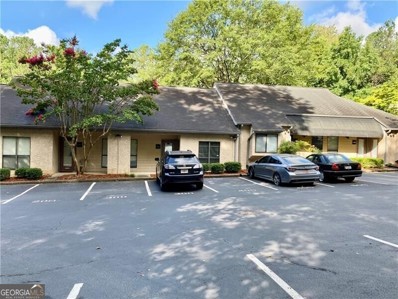Roswell GA Homes for Rent
$729,900
140 Belmont Place Roswell, GA 30076
- Type:
- Single Family
- Sq.Ft.:
- 3,040
- Status:
- Active
- Beds:
- 6
- Lot size:
- 0.17 Acres
- Year built:
- 2000
- Baths:
- 5.00
- MLS#:
- 7450964
- Subdivision:
- Horseshoe Bend
ADDITIONAL INFORMATION
Wow, check out this fantastic opportunity to own this lovely home in the Belmont at Horseshoe Bend! Great gardens and natural light make this home a keeper. You’ll love the hardwoods as you enter into the 2 story foyer. To your right a warm and bright living area, currently a music room, and then a huge dining room just off the kitchen. The renovated kitchen with beautiful custom wood cabinetry opens to a wonderful den, with fireplace and perfect built in shelves. From your den you’ll enjoy great bird watching from huge windows and your private back yard. What about the flow from kitchen, to den, to patio? Talk about entertaining space inside and out! You can grill almost all year. Additionally, on this level there is a full bath, bedroom and your garage entrance. Plenty of space for 2 cars and some storage. The upper level showcases a huge primary bedroom and bath with walk in closet, double vanity, separate garden tub and shower. There are 3 large additional bedrooms that allow for plenty of space to spread out in this light filled home. A well designed sibling bath with double sinks and an additional 1/2 bath for the 3rd unattached bedroom give everyone privacy. Nice laundry room on this level as well with a rinse sink. The Terrace level was built to be flexible. Here you’ll find a full bath, bedroom, storage space, den and recreational space. Think pool table, ping pong, or movie night space! A fantastic photo gallery shows off this owner's photography skills. The beautiful photos don’t stay but make the gallery your own. Super space for any art gallery. So many fun things to do just around the corner in Roswell. You’re just 1 mile from Horseshoe Bend Country Club, Roswell’s great restaurants, parks, and easy access to the highway. Did you know that if you join Horseshoe Bend Country Club you’ll gain access to unbeatable amenities like 13 tennis courts, 18 holes of golf, 3 swimming pools, AND Pickle Ball courts, playgrounds, and tons of activities. Perfect home and perfect location.
$4,900,000
570 Stonemoor Circle Roswell, GA 30075
- Type:
- Single Family
- Sq.Ft.:
- 15,066
- Status:
- Active
- Beds:
- 7
- Lot size:
- 2 Acres
- Year built:
- 2006
- Baths:
- 10.00
- MLS#:
- 10372254
- Subdivision:
- Stonemoor
ADDITIONAL INFORMATION
Truly one of AtlantaCOs most magnificent estate properties, this stately modern manor is quietly nestled on a cul-de-sac in an ultra-exclusive enclave of just 7 custom-built homes in the heart of Roswell. Professionally designed and completely transformed over the past few years, this brick home exudes exquisite modern detailing throughout. You're welcomed home by a stunning gated driveway winding through maturely landscaped grounds. Upon entering, a breathtaking two-story foyer w a sweeping stairwell draws you and is highlighted by a steel+glass-enclosed wine cellar atop stunning chevron-patterned white oak floors. Luxurious living is redefined w massive steel+glass doors opening from the Formal Living Room out to the Lanai which boasts coffered ceilings, stunning millwork, built-ins + a graceful fireplace (one of 6). The formal entertaining spaces graciously flow through to the Formal Dining Room and ButlerCOs Pantry. The massive chefCOs kitchen features floor-to-ceiling cabinetry, a side-by-side SubZero refrigerator freezer, an oversized pantry concealed behind hidden doors plus too many other high-end details to list. The massive island + idyllic breakfast nook overlooks the Family Room adorned w exposed cedar beamed ceilings, a stunning fireplace, custom built-in bookshelves, + French doors leading out to the heated Lanai and Outdoor Kitchen. The other wing of the home features hands-down one of the most impressive OwnerCOs Suites we have ever seen. A massive sitting room welcomes you to a true venue for rest+relaxation w its own fireplace and direct access to the yard. A morning bar is quietly tucked off the oversized bedroom and massive dual-dressing suites flank the spa-inspired bath. A soaking tub set in front of its own fireplace is the centerpiece of the spa bath with dual vanities, heated floors, dual water closets, and an impressive walk-around steam shower w all the bells+whistles. A paneled library serves as a work-from-home retreat + finishes the OwnerCOs wing of the home. A powder room, mudroom, laundry room, + 4-car garage round out the main living level. Descend to the lower level and immerse yourself in lifeCOs finest luxuries. A massive lounge area is the heart of the Terrace Level w a massive linear gas fireplace swathed in dramatic solid slabs of stone. The downstairs kitchen is a modern masterpiece w waterfall-edged quartzite counters + flat-paneled cabinetry. The BillardCOs Room features hand-plastered alligator textured walls and connects to a humidor room sealed off by massive steel+glass doors and w its very own exterior access to the full-sized sports court. The Theatre rivals offers the most state-of-the-art home automation + the full-size bar is the ultimate venue for the consummate entertainer. An entire wellness center downstairs offers a private gym, sauna, + downstairs bath providing the ultimate escape from the everyday. Upstairs around the perimeter of the two-story foyer is a gallery walk+reading loft connecting a full in-laws apartment/au-pair suite w the home's 3rd full kitchen and (4) additional en-suite bedrooms. All levels are seamlessly connected w the private elevator + a secondary staircase. A majestic 2+ acre private yard serves as the idyllic background to this 15K sqft manse. A saltwater pool + jacuzzi are adorned with a waterfall overlooking the perfectly manicured grounds and private fire pit. A regulation-sized fully-lit sports court is perfect for those looking for the ultimate backyard recreation. There is truly no detail overlooked w high-end modern light fixtures, custom electronic window treatments and other high-design detailing throughout. A Creston smart home automation + surveillance system is designed at a level for the high-profile individuals who have previously called 570 Stonemoor Circle their home. Located in the heart of Roswell with convenient access to all Atlanta offers there are not many homes that rival this one in the entire city.
- Type:
- Single Family
- Sq.Ft.:
- 2,471
- Status:
- Active
- Beds:
- 4
- Lot size:
- 0.23 Acres
- Year built:
- 1985
- Baths:
- 3.00
- MLS#:
- 10372245
- Subdivision:
- Martins Landing
ADDITIONAL INFORMATION
Nature lover's paradise home located within walking distance to the Chattahoochee River Trails. The main level features a spacious living room with raised ceilings, a large dining room, and a fully renovated kitchen with granite countertops, new cabinets, and stainless steel appliances. The kitchen opens to a large multi-level deck, perfect for entertaining. A few steps down, you'll find a two-story family room with a wood-burning fireplace and access to a lower deck, along with a 4th bedroom and a full bath. The second level boasts an owner's suite with a double vanity, a walk-in closet, and a large walk-in shower. Two additional bedrooms share a renovated full bath. The large, fenced backyard is terraced and includes a beautiful butterfly garden. Enjoy serene views of nature from every window. Hardwood floors throughout the main level, with fresh interior paint and a brand new HVAC system. Community amenities include an active swim & tennis community, access to the Chattahoochee River, 55 acres of Lake Martin with miles of walking trails, 15 tennis courts, 3 pools, 2 clubhouses, playgrounds, green belts, biking trails, and walking distance to the elementary school.
$299,000
134 Spruce Street Roswell, GA 30075
- Type:
- Single Family
- Sq.Ft.:
- 1,260
- Status:
- Active
- Beds:
- 2
- Lot size:
- 0.3 Acres
- Year built:
- 1940
- Baths:
- 1.00
- MLS#:
- 10372235
- Subdivision:
- Mountain Park
ADDITIONAL INFORMATION
This is an original Mountain Park cabin, built in 1940. This cabin is located near to Lake Cherful and sites back on a private lot. It has been a rental for the past 25 years, so this is the first time on the market in over 35 years. It has all original floors, cabinets and windows so is in need of repairs and upgrades. It has 2 bedroom that share a bathroom, and a large two story family room with stone fireplace. The floors are soft in some areas so proceed with caution. The kitchen has original hand made rustic cabinetry , with gas cooktop which was replaced a few years back. The utility closet does have shelves for a pantry. The upstairs loft is very spacious, and could be used as an office or a guest room if needed. The front porch is covered and has room for a number of rocking chairs. The back yard is private and completely fenced with an original MP privy, no longer in service! This cabin could be a project to restore back to one of the original cabins, only a few remain. It could also be raised and a new cabin built back in the SAME footprint. Mountain Park is a Wildlife Sanctuary, a Tree City, and as Hideaway for many..home to Barred Owls, Pileated Woodpeckers, Blue Herons, and Bald Eagles. Life is not complicated here and it is a small city treasured by its 500+ residents. Imagine your life back in time.
- Type:
- Single Family
- Sq.Ft.:
- n/a
- Status:
- Active
- Beds:
- 5
- Lot size:
- 0.35 Acres
- Year built:
- 1982
- Baths:
- 3.00
- MLS#:
- 10372151
- Subdivision:
- Hedgerow
ADDITIONAL INFORMATION
Home is active again due to no fault of seller. As a matter of fact, seller has dealt with the 3 big ticket items that the inspection report suggested including upgrading electrical panel!! This "cotton states" built brick beauty with side entry garage has so much to offer. Beveled glass front door opens to hardwood floors throughout entire 1st floor (except for tile floors in kitchen, laundry room and powder room). Other upgrades to take note of include custom built ins in LR, special lighting and shelving for your favorite collectibles in family room, new interior, newer exterior paint, windows installed 8 years ago, deck and stairs replaced 2 years ago, all newer pipes, and most mechanicals are newer. Kitchen has stainless appliances, granite counters, tons of cabinetry, and bayed BR area. Laundry room has cabinet space, laundry sink and plenty of space for hanging your favorites. Hallway off kitchen has desk nook area that can serve as drop zone. Rear stairs off drop zone area leads to XLG bonus room or 5th BR. Enjoy mornings or evenings on the screened porch with vaulted ceiling with skylights/ LVP flooring/ sep deck for grilling/ private partially fenced backyard. 1/2 bath has new countertop, guest bath has new sink, counter and cabinetry. Master is a complete remoldel Jan 2024 with barn door! Full unfinished basement has workshop area. Appts set thru showingtime.
- Type:
- Single Family
- Sq.Ft.:
- 3,244
- Status:
- Active
- Beds:
- 4
- Lot size:
- 0.78 Acres
- Year built:
- 1984
- Baths:
- 3.00
- MLS#:
- 10371874
- Subdivision:
- Kingridge
ADDITIONAL INFORMATION
Come see this beautiful home nestled in a quiet cu-se-sac in Roswell. Conveniently located near Roswell High School and other private High Schools. This traditional brick home has four bedrooms plus a Flex(possible 5th bedroom) Room. The main level features beautiful oak hardwoods throughout, lots of living space with a spacious living room, great room and separate dining room. Spend your days in the sunroom overlooking the backyard and pool watching nature and beautiful gardens. The Chef's Kitchen features painted cabinets, stone countertops and stainless appliances. Its a great entertaining home that flows perfectly. The upstairs has a large primary suite with hardwood floors and an ensuite with double vanities. The three additional secondary bedrooms are spacious with great closet space. The bonus room has hardwoods and built in cabinets. The backyard is an entertainers dream. Plenty of Room for dining alfresco, Sunning by the pool, or enjoying a game of volleyball in the flat back yard. A variety of perennial gardens for year around blooms. Also, there are raised gardens, a perfect place to grow your own herbs and vegetables. The back shed is a great space for garden and pool storage. Owner is a Georgia Realtor.
- Type:
- Townhouse
- Sq.Ft.:
- 3,642
- Status:
- Active
- Beds:
- 4
- Lot size:
- 0.06 Acres
- Year built:
- 2020
- Baths:
- 4.00
- MLS#:
- 10369384
- Subdivision:
- Riverwalk
ADDITIONAL INFORMATION
Looking for the feel of a house (bright and open, not narrow) but the maintenance of a townhome? Come see this stunning modern townhome nestled in the gated community of Riverwalk in Roswell. This 4-bedroom, 3.5-bathroom home offers expansive luxury living space. Upon entering, you'll be greeted by the sleek hardwood floors that flow throughout the main level. The open floor plan seamlessly connects the living, dining, and kitchen areas, creating a perfect space for entertaining. The chef's kitchen is equipped with top-of-the-line appliances and an oversized island with quartz top. The primary bedroom is a true retreat, featuring automated blinds with blackout shades for added privacy and comfort. Enjoy modern fixtures and a spa-like ambiance in the ensuite bathroom and the laundry room is connected for added convenience. The other upstairs bedrooms are a generous size and adjoined with a jack and jill bath. Downstairs on the terrace level you will find ample space for an entertainment area and/or gym plus room for movie night, a huge guest bedroom, beautiful full bathroom and a walk-out patio. Off the kitchen, step outside to the screened-in porch, where you can relax and unwind while enjoying the serene views of the natural wooded preserve. This townhome is one of the few in the community that offers such a private and tranquil setting, great for viewing deer and other wildlife. The large 2 car garage is equipped with an EV car charger. If ever needed, the home has room for an elevator. Riverwalk is ideally situated within walking distance of the greenway and Chattahoochee River, offering endless opportunities for outdoor activities and relaxation. Additionally, the community is just minutes away from downtown Roswell, shopping, and GA400, providing easy access to all the conveniences of city living.
$1,195,000
215 Scott Crossing Roswell, GA 30076
- Type:
- Single Family
- Sq.Ft.:
- n/a
- Status:
- Active
- Beds:
- 5
- Lot size:
- 0.16 Acres
- Year built:
- 2002
- Baths:
- 4.00
- MLS#:
- 10374689
- Subdivision:
- Centennial
ADDITIONAL INFORMATION
Large Price Improvement!! Introducing 215 Scott Crossing, an exceptional Hedgewood residence that once served as the model home for the prestigious Centennial neighborhood! Nestled within this exclusive, gated enclave of custom homes, this property is a testament to luxury living and refined design. Spread across three levels, this home offers unparalleled elegance with high-end designer finishes, intricate custom millwork, and a multitude of upgrades. Situated on the largest lot in the neighborhood, it boasts one of the few attached three-car garages, complete with built-ins for added convenience. The main level features a newly renovated kitchen that is a chef's dream, equipped with custom millwork, appliance garages, natural stone countertops, and professional-grade appliances including Sub-Zero wine refrigerators. The open-concept layout is perfect for entertaining, with a guest bedroom or office conveniently located on this floor. The master suite is a retreat in itself, offering expansive walk-in closets, bespoke lighting, and a spa-like bathroom with a soaking tub, frameless shower, and direct access to the laundry room. The top floor provides a versatile space that can serve as a bedroom & bathroom, or media room. Outside, enjoy a low-maintenance lifestyle with a fenced-in, turfed backyard located off the kitchen level. The HOA maintains the landscaping, allowing you to enjoy your outdoor space without the hassle of upkeep. This neighborhood is very active with planned events and pickleball leagues. Located near Downtown Roswell, Avalon, top-rated schools, shopping, and parks, this home combines luxury and convenience. Discover the perfect blend of sophistication and ease at 215 Scott Crossing-your new sanctuary in the heart of a vibrant community. You will not find another home at this price with this level of finishes!! MUST SEE!
$1,690,000
1545 Oakfield Lane Roswell, GA 30075
- Type:
- Single Family
- Sq.Ft.:
- 4,665
- Status:
- Active
- Beds:
- 5
- Lot size:
- 0.41 Acres
- Year built:
- 2013
- Baths:
- 5.00
- MLS#:
- 10371448
- Subdivision:
- Hilton Hills
ADDITIONAL INFORMATION
You will not find another home on the market like this, welcome to your dream home! This stunning 5-bedroom, 4.5-bath property boasts an impeccably designed and furnished interior with a bright and open floor plan, perfect for modern living. The main level features gorgeous hardwood floors and designer lighting throughout, enhancing the home's elegant ambiance. The completely renovated master bathroom offers luxurious amenities, including a Japanese heated toilet and a relaxing steam shower. Super-fast fiber internet ensures seamless connectivity for all your digital needs. Step outside to your private oasis, complete with a sparkling pool, an outdoor kitchen ideal for entertaining, and a fenced backyard for added privacy and security. This home combines comfort, style, and convenience in every detail. Close to Historic Roswell shopping, restaurants and GA 400. Don't miss the opportunity to make it yours!
- Type:
- Single Family
- Sq.Ft.:
- 2,468
- Status:
- Active
- Beds:
- 4
- Lot size:
- 1 Acres
- Year built:
- 1981
- Baths:
- 3.00
- MLS#:
- 7450317
ADDITIONAL INFORMATION
MUST SEE! Beautiful ranch in Roswell! Spacious kitchen for cooking and entertaining. Views of the yard and natural light throughout. Craftsman masonry fireplace in the heart of the home. Newly renovated bathroom and painted in 2024. Master on main with walkout to back porch. Manicured lot with a private, fully fenced backyard - perfect for kids and a pool! Large circular drive with 2-car garage. Unfinished storage area with exterior entry. No HOA! Walking distance to Mountain Park Elementary School and to Brookfield Country Club with private, 18-hole golf course. Located just minutes from Downtown Roswell, Downtown Woodstock and Downtown Alpharetta!
- Type:
- Single Family
- Sq.Ft.:
- 3,843
- Status:
- Active
- Beds:
- 5
- Lot size:
- 0.4 Acres
- Year built:
- 1996
- Baths:
- 4.00
- MLS#:
- 7449883
- Subdivision:
- EDENWILDE
ADDITIONAL INFORMATION
New carpet and paint! Hardcoat Stucco home located in Roswell\'s # 1 swim/tennis community - EDENWILDE! This home has been meticulously maintained and updated. The main floor features a bedroom full renovated bathroom and a large open family room with expansive built ins. The kitchen has granite counter tops and overlooks the family room. Finishing out the main level is a separate living room/office, dining room, breakfast room, and laundry room. The second level features 3 bedrooms including a primary suite with renovated bathroom and huge closet. Two additional bedrooms share a jack and jill updated bathroom. The terrace level has plenty of space for a teen suite or entertaining. And, additional unfinished space for storage. There is a full bathroom on the terrace level. Wonderful fenced walk out backyard. You will enjoy having your backyard level with your main level living. A screened in porch is perfect for quality time out doors. Big 3 car garage . Walking distance to amenities including clubhouse, JR Olympic Pool, tennis courts, pickle ball court, basketball court, fishing lake, playground and more. Very active community with swim team and ALTA tennis. Walk to Starbucks, Kroger, McDonalds, Crabapple Tavern and more. Easy access to all that Roswell has to offer. Just minutes to parks, ball fields, historic areas, Canton Street, etc. Award winning Milton High School District! And, everyone\'s favorite-Sweet Apple Elementary!
$895,000
130 Heritage Court Roswell, GA 30075
- Type:
- Single Family
- Sq.Ft.:
- 3,303
- Status:
- Active
- Beds:
- 4
- Lot size:
- 0.26 Acres
- Year built:
- 2001
- Baths:
- 4.00
- MLS#:
- 10371157
- Subdivision:
- Azalea Point
ADDITIONAL INFORMATION
Luxury by downtown Roswell and the Mill. Discover the BEST LOT in highly sought-after Azalea Point, Roswell! This exquisite custom-built John Wieland home, perfectly nestled in a cul-de-sac, offers a quiet setting and lots of privacy. Freshly painted and move-in ready, this home exudes sophistication and warmth, making it an ideal sanctuary for modern living. As you step through the inviting foyer, youCOre welcomed with a formal sitting room or study and a separate dining roomCoperfectly designed for entertaining. The heart of the home is the upgraded kitchen, featuring stainless steel appliances, a breakfast bar, and an open layout that seamlessly flows into the stunning 2-story living room. This expansive space is perfect for family gatherings and cozy evenings. Just off the kitchen, enjoy your morning coffee in the charming eat-in area or step out to the screened-in porch, where you can take in the beauty of the outdoors year-round. For outdoor enthusiasts, the open deck offers amazing views of the meticulously landscaped backyard, a true outdoor oasis perfect for relaxation and entertaining. The main level also includes an expansive Master Suite, complete with two large walk-in closets and a luxurious ensuite bathroom, creating a private retreat you'll love coming home to. Upstairs, you'll find three generously sized secondary bedrooms, each offering ample closet space. Two of the bedrooms share a well-appointed Jack-and-Jill bathroom, while the third features a private ensuite, providing comfort and convenience for family or guests. The possibilities are endless with the amazing unfinished walk-out basement, already plumbed for a bathroom and waiting for your personal touchCocreate the ultimate entertainment space, home gym, or additional living quarters. With HOA-maintained landscaping, you'll enjoy a carefree lifestyle in this exceptional community. Located just a short stroll from downtown Roswell, you'll have effortless access to the Historic Roswell Square, amazing local restaurants, the picturesque Roswell Mill, serene parks and trails, the Chattahoochee River, and the highly anticipated Roswell Junction Food Hall. Don't miss this rare opportunity to own the best lot in Azalea Point, where luxury and location meet to create the perfect home.
- Type:
- Single Family
- Sq.Ft.:
- 3,994
- Status:
- Active
- Beds:
- 5
- Lot size:
- 0.78 Acres
- Year built:
- 1983
- Baths:
- 3.00
- MLS#:
- 10361417
- Subdivision:
- Woodfield
ADDITIONAL INFORMATION
Your search ends here! Discover this hidden gemCoan absolutely delightful home nestled in a quiet cul-de-sac within the well established, peaceful Woodfield community. Offering a perfect blend of elegance and comfort, this home is ideally located within walking distance to East Roswell Park and just minutes from the Chattahoochee River, East Roswell Library, GA 400, restaurants, shopping, entertainment, and top-rated schools. As you step into this gorgeous home, you'll immediately notice the quality craftsmanship and attention to detail. The main level features newly installed, gleaming hardwood floors, exuding traditional charm throughout. The home boasts one bedroom on the main floor and a fully renovated bathroom with modern design and a frameless shower. The formal dining room has been converted into a cozy media room/entertainment area, offering additional space for relaxing or hosting. The oversized family room, complete with an elegant fireplace and custom-built wooden display cabinets with storage, adds character and functionality - perfect for large gatherings or unwinding after a busy day. The open kitchen is a chef's dream, featuring updated cabinetry, newer stainless steel appliances and stunning granite countertops. Step outside onto the screened-in porch, an all-season retreat overlooking a beautifully landscaped, fully fenced backyard. The yard is adorned with a new cedar privacy fence, newly installed steps top to bottom, a paved area with a large gazebo and a fire pitCoperfect for hosting friends and family. Upstairs, choose from one of two staircases to access the oversized owner's suite, complete with a spacious, bright bathroom featuring a newly installed skylight, a large walk-in closet, a huge flex space that can serve as a home office, playroom or extra entertainment area. The upper level is complete with three additional bedrooms and another full bathroom. The finished terrace level offers even moreCocomplete with a bar, a pool table (included in the sale, perfect for your housewarming party), a great workout room, and ample storage space. There's even an extra unfinished area, ideal for hobbies, a workshop or additional storage. This home offers so much more than words can describeCoyou simply have to see it in person! The possibilities are endless. Schedule your tour today and claim your own piece of paradise, close to Downtown Roswell, Avalon-Alpharetta, the heart of Atlanta and more...
- Type:
- Condo
- Sq.Ft.:
- 1,200
- Status:
- Active
- Beds:
- 2
- Lot size:
- 0.03 Acres
- Year built:
- 1986
- Baths:
- 2.00
- MLS#:
- 7448827
- Subdivision:
- Canyon Point
ADDITIONAL INFORMATION
Lower level unit with private back patio views is ready for your first-time homebuyers or a savvy investor! The 2 bed / 2 bath condo is in a prime location near great dining spots, parks and trails, shopping and highly rated schools. Stone counter tops and recessed lighting in the kitchen. Spacious closets in the bedrooms and lots of windows for natural light! The building has been recently repainted and the roof is only 3 years old. Canyon Point community offers excellent amenities such as a pool with gazebo, a dog park, tennis and pickle ball courts! Don't forget the HOA covers your water, sewer, trash and exterior maintenance!
$1,099,000
215 Willow Lake Cove Roswell, GA 30075
- Type:
- Single Family
- Sq.Ft.:
- n/a
- Status:
- Active
- Beds:
- 6
- Lot size:
- 0.61 Acres
- Year built:
- 1987
- Baths:
- 4.00
- MLS#:
- 10369440
- Subdivision:
- Brookfield Country Club
ADDITIONAL INFORMATION
Welcome to your dream home in a prestigious Golf Course community! This stunning estate spans over 4,900 sq. ft., offering an exquisite blend of luxury and comfort. Nestled on a beautifully manicured lot, the home boasts a long driveway leading to a serene pond and beautiful brook, creating a picturesque setting perfect for the family that loves to entertain.Inside, youCOll find a total renovation that blends modern amenities with timeless elegance. The open floor plan includes a spacious mother-in-law suite on the main floor, a sophisticated hidden speakeasy, a 800 bottle wine cellar, and a golf room. The office, with its breathtaking views of the nature-filled backyard, provides a peaceful workspace. Outdoor living is a highlight, with two finished decks equipped with outdoor TVs, lap pool and jacuzzi, and a cozy firepit. The irrigation system ensures the lush landscaping remains vibrant year-round. For pet lovers, a gated backyard with a doggie door offers convenience and security.Additional features include a luxurious wet bar, a dedicated laundry room add-on, and a stunning waterfall that adds to the home's charm. This masterpiece, crafted by a well-known developer, is truly a sanctuary for those seeking the pinnacle of luxury living.
$255,000
229 Chads Ford Way Roswell, GA 30076
- Type:
- Townhouse
- Sq.Ft.:
- 1,240
- Status:
- Active
- Beds:
- 2
- Lot size:
- 0.03 Acres
- Year built:
- 1983
- Baths:
- 3.00
- MLS#:
- 7447106
- Subdivision:
- Holcomb Crossing
ADDITIONAL INFORMATION
2BD/2.5BA Townhome in an convenient Roswell location with NO RENTAL RESTRICTIONS! Enter the front door into your new home with luxury vinyl plank flowing from the dining room, kitchen flowing to an open living area with fireplace and powder room w/laundry on main floor. This townhome is unique with each bedroom having its own private bath! Upstairs the spacious primary suite has tub/shower combo, and a walk-in closet. The second bedroom upstairs has a walk-in closets and shower only bath. The back patio has storage and a double bay carport. Low maintenance and low HOA, including pool! Location, Location, you are minutes away from vibrant downtown Roswell, shopping, restaurants, and GA-400!
- Type:
- Single Family
- Sq.Ft.:
- 3,476
- Status:
- Active
- Beds:
- 4
- Lot size:
- 0.37 Acres
- Year built:
- 1985
- Baths:
- 5.00
- MLS#:
- 7445875
- Subdivision:
- Loch Highland
ADDITIONAL INFORMATION
This entertainer's dream is not only in one of the most sought after communities in East Cobb, Loch Highland, but it's tucked inside the coveted school system of Lassiter High, Mabry Middle and Garrison Mill Elementary. This open concept floor plan with NEW ROOF, NEW WINDOWS, hardwood floors, vaulted ceilings, skylights and plenty of areas to relax or play, the unique character of this home is not one to miss. The sunroom, screened porch and both deck and patio areas along the entire back of the home make life among the trees inviting in just about any weather. With a primary suite on the main level as well as the terrace level, this home's floor plan is situated perfectly for plenty of privacy. The loft space or the extra room in the basement is great for an office, workout area, playroom or media room. Two additional bedrooms upstairs share a jack and jill bathroom. The laundry is located just off the garage before you get into the kitchen...just what you were looking for! Why is Loch Highland so great? It checks most boxes with a 32 acre lake, playground, swim, tennis, clubhouse, fishing dock and boat launch. (non gas powered) All of this, combined with the convenience of restaurants, shopping, entertainment, parks and more, makes the location of 4249 Loch Highland Parkway top tier. What are you waiting for? Welcome to your new home in this beautiful treehouse community!
- Type:
- Condo
- Sq.Ft.:
- n/a
- Status:
- Active
- Beds:
- 1
- Lot size:
- 0.02 Acres
- Year built:
- 1979
- Baths:
- 1.00
- MLS#:
- 10368839
- Subdivision:
- River Mill
ADDITIONAL INFORMATION
Welcome to this charming 1 bed, 1 bath condo in a gated community, offering both comfort and style. The living room and formal dining area boast elegant hardwood floors, while the kitchen features luxury vinyl plank flooring, a breakfast bar, tiled backsplash, and crisp white cabinets. The oversized bedroom, carpeted for coziness, provides direct access to a private balcony, perfect for relaxing. The tiled bathroom offers a spacious shower with seating for added comfort. Enjoy community amenities including a pool, gazebo, tennis court, all surrounded by beautifully maintained landscaping. Ideal for peaceful living and entertaining!
$1,175,000
545 Slane Trace Roswell, GA 30076
- Type:
- Single Family
- Sq.Ft.:
- 6,280
- Status:
- Active
- Beds:
- 4
- Lot size:
- 1 Acres
- Year built:
- 1992
- Baths:
- 6.00
- MLS#:
- 10368747
- Subdivision:
- Sentinel On The River
ADDITIONAL INFORMATION
545 Slane Trace is a charming luxury home nestled in the desirable community of Sentinel on the River. The property boasts a beautifully landscaped front yard with new greenery and Zoysia Sod, creating a welcoming curb appeal. The exterior features a blended traditional and mediterranean architectural style - hard stucco with stone accents and a well-maintained roof. Inside, the home exudes a warm and inviting floorplan starting with the impressive two story foyer . The spacious living areas are adorned with marble floors and hardwood floors and large windows that flood the rooms with natural light. The layout includes an expansive two story living room with coffered ceilings, built ins and a focal point fireplace surrounded by two stories of windows. The open concept formal dining area offers a bay window and is ideal for hosting gatherings. The kitchen is a focal point, equipped with brand new stainless steel appliances, new granite countertops, new six burner gas cooktop and ample cabinet space for storage. It opens up to a breakfast nook, creating a casual dining spot and a cathedral style keeping room boasting another fireplace and perfect for relaxing. Off the main living area is a two story deck with a view of the community pond and flowing fountain, creating a nature rain sound all day and evening. The spacious master on main bedroom evokes a sense of luxury and comfort, exceeding expectations with it's double sided fireplace, separate sitting room, tray ceilings and strategically placed windows for a picturesque primary retreat. Upstairs, the bedrooms are generously sized and offer en-suite bathrooms and oversized, walk in closets. Do not miss the special feature found in the unfinished basement - a 20+ foot oversized space big enough for an indoor sports area. There's plenty more basement space for future expansion such as a media room, recreation room and bedroom and bathroom. Conveniently located in Roswell it is near the Chattahoochee River and all the activities it has to offer. This home offers more luxury living than can be captured in words. This is a must see in person!
- Type:
- Single Family
- Sq.Ft.:
- 3,599
- Status:
- Active
- Beds:
- 4
- Lot size:
- 0.34 Acres
- Year built:
- 1986
- Baths:
- 4.00
- MLS#:
- 10365423
- Subdivision:
- Spring Ridge
ADDITIONAL INFORMATION
Beautiful and meticulously maintained Roswell home located in the highly desirable Spring Ridge neighborhood! This home features 4 bedrooms, 2 full bathrooms, 2 half bathrooms, and a spacious finished basement with a bonus/theater room! As you step inside, the gorgeous double story foyer allows an abundance of natural light to flood the entryway creating an inviting atmosphere. The main level of the home offers updated hardwood flooring, elegant crown molding, and features a cozy sitting room with built-in shelving, large family room with a gas fireplace, built-ins, and a wet bar, a separate dining room, eat-in kitchen, and a beautiful screened-in porch. The gorgeous kitchen boasts refinished kitchen cabinetry, stainless steel appliances, a large island, and granite countertops. From your spacious living room, step out the double doors onto your private screened-in porch boasting cathedral ceilings and two skylights! This is the perfect spot to read a book or enjoy a cup of coffee or tea while overlooking your gardener's paradise backyard! The expansive deck off the screened-in porch is ideal for grilling out and entertaining friends and family. The serene and private backyard offers beautifully designed landscaping with a sprinkler system, lush greenery, a koi pond/water feature, and a greenhouse/she-shed equipped with water and power! Back inside the home, the upper level features an oversized master bedroom overlooking the gorgeous yard, and offers his/hers closets, a sitting area, top down/bottom-up shades, a private staircase, and a gorgeous updated ensuite bathroom. The bathroom offers double vanities, tile flooring, a stunning skylight, tile shower, and a jacuzzi tub! Three additional nicely sized bedrooms and another full bathroom complete the upper level of the home. As you make your way downstairs, the massive walkout basement is light-filled, perfect for relaxing or entertaining, and also offers a room that can be used as a bedroom/bonus/theater room. The half bathroom could easily be transformed into a full bath, giving the basement even more possibilities! Additionally, there is a large unfinished area that can be used for extra storage space. This is a swim/tennis community with 3 pools, a playground, and a 2-story clubhouse that's available to rent for your next party or event! Don't miss your opportunity to live convenient to top tier schools, Interstate 400, Downtown Roswell, and a variety of shops and restaurants!
- Type:
- Single Family
- Sq.Ft.:
- 2,248
- Status:
- Active
- Beds:
- 4
- Lot size:
- 0.06 Acres
- Year built:
- 1978
- Baths:
- 2.00
- MLS#:
- 10368179
- Subdivision:
- Loch Highland
ADDITIONAL INFORMATION
LASSITER HIGH SCHOOL!! Welcome home to the coveted Loch Highland lake community! Huge MASTER ON THE MAIN! Amazing wooded and private lot with amazing views from the private rear deck! Perfect for morning coffees or evening relaxation. Exposed beams throughout the home, stainless steel appliances, newer LVP floors, and fresh paint! and an unfinished, full daylight terrace level is awaiting your finishing touches! Loch Highland residents have access to an OPTIONAL HOA with two swimming pools, a swim team, a picturesque lake equipped not just beautiful views, but one with a fishing pier and boat ramp, four tennis courts, and a playground for the little ones. Minutes from Hwy 92, this location is unbeatable! Hurry, this won't last at this price!!
- Type:
- Single Family
- Sq.Ft.:
- 2,964
- Status:
- Active
- Beds:
- 4
- Lot size:
- 0.26 Acres
- Year built:
- 1979
- Baths:
- 3.00
- MLS#:
- 7447239
- Subdivision:
- Mountain Creek
ADDITIONAL INFORMATION
Lovely traditional set back on a beautifully landscaped yard located in a recreation swim and tennis neighborhood just minutes to downtown Roswell. Beautiful hardwoods through out the main floor. Kitchen with ss appliances and gorgeous stained cabinetry overlook the sun filled breakfast room. This home has a large room that can serve as a playroom or master on on the main floor with a full attached bath, wet bar, large closets, vaulted ceiling and built ins leading out onto the covered patio. Formal living room, family room with gas start fireplace and a four seasons covered deck. Upstairs the owners suite is spacious with walk in closet, Double sink and vanity, walk in tiled shower. The backyard is perfect for hosting and enjoy the soothing sounds of the waterfall. The Roof is brand new and the big ticket updates have been done! Hardi board siding, windows, garage doors, tankless water heater, new smart oven, ring camera and digital smart thermostats. The basement is unfinished and offers additional storage or room to finish out.
$1,800,000
3313 Chimney Lane NE Roswell, GA 30075
- Type:
- Single Family
- Sq.Ft.:
- n/a
- Status:
- Active
- Beds:
- 6
- Lot size:
- 0.64 Acres
- Year built:
- 2001
- Baths:
- 6.00
- MLS#:
- 10367723
- Subdivision:
- The Estates Of Chimney Lakes
ADDITIONAL INFORMATION
Want to enjoy luxury, waterfront living in the heart of East Cobb? Look no further than this meticulously designed, crafted, and updated beauty. Home is located on a cul-de-sac in a great, small enclave community. Nearly 10,000 square feet await. This home boasts 6 bedrooms and 5.5 baths. White oak hardwoods greet you in the two-story foyer and run throughout the entire main level, most of the basement, and a portion of the upstairs. New quartz countertops abound on nearly every raised surface. This home has a master on main, complete with a view overlooking your private pond in the backyard. The stunning master bath has multiple closets with built-in shelving, marble floors, rain showerhead, and a standalone soaking tub. The master has access to the private porch which overlooks the stone koi pond and a much larger pond beyond. Enjoy your coffee or a cocktail overlooking this equally serene and stunning backdrop. Extraordinary thought and attention to detail went into this beautifully done, professional landscape-engineered yard. The kitchen is a chef's dream. Enjoy an abundance of new shaker-style, hamburg grey cabinets, complete with underlighting. High-end quartz sprawls throughout the kitchen, complete with all new stainless steel and gold accented appliances, a massive eat-in island, huge pantry, multiple quartz-topped wine, and wet bar nooks. There is a sun room open to the kitchen with huge windows allowing tons of natural light and a view of the pond. The upstairs has three en-suite bedrooms and a fourth bedroom that could easily function as an office, playroom for young kids, media room, or hang-out space for teens. The basement has a bar area with a mini-fridge and cooler. There is a bedroom and full bath in the basement that would be great for multi-generational living or guests. You'll still maintain plenty of additional space for a media or billiards room, storage space, and a workshop. There is a stone patio with outside access that leads to a side yard that would make for a wonderful putting green, for any golfers out there. It's hard to beat this cul-de-sac curb appeal that has a waterfall and additional koi pond whose vegetation provides a haven for butterflies. Directly next to the property is a large green space where residents in the community gather, walk their dogs, and let the kids play together. There is a brand new roof, fresh paint inside and out, all new floors, vanities, fixtures, with updated electrical, plumbing, HVAC - truly too many upgrades to name. The original builder of this home was a trim carpenter, and the accents and attention to detail displayed throughout the home are truly one of a kind. This home provides a natural oasis without having to sacrifice the quality and convenience of top-rated schools in East Cobb. Cobb County - so there are some significant tax advantages as well. Come see this beautifully crafted, interior designer-inspired, home on the water with fabulous neighbors- you're gonna love it!
- Type:
- Single Family
- Sq.Ft.:
- 2,849
- Status:
- Active
- Beds:
- 4
- Lot size:
- 0.06 Acres
- Year built:
- 2004
- Baths:
- 4.00
- MLS#:
- 10367646
- Subdivision:
- Crabapple Pointe
ADDITIONAL INFORMATION
Stunning 4-Bedroom, 3.5-Bath Home with Main-Level Owner's Suite in a Highly Sought-After Location! Welcome to Crabapple Pointe, an exclusive gated community just a short stroll from downtown Historic Roswell. Enjoy the convenience of nearby access to GA 400, Holcomb Bridge, Mansell Road, Alpharetta Highway, Avalon, North Point Mall, Ameris Bank Amphitheatre, and the Big Creek/Alpharetta Greenway. This impeccably maintained, Williamsburg-inspired home exudes luxury with its high-end finishes throughout. The spacious Owner's Suite on the main level features a spa-like bath and a generous walk-in closet. The gourmet chef's kitchen is a culinary delight, offering abundant cabinetry, granite countertops, a Jenn-Air 4-burner gas cooktop, and stainless steel appliances. The elegant family room, complete with a cozy fireplace, opens to a charming flagstone-inspired courtyard, seamlessly connecting indoor and outdoor living. Upstairs, you'll find three additional bedrooms, two full baths, a versatile bonus/flex room, and an unfinished walk-up attic with ample storage space. The home has been freshly painted, giving it a bright, updated feel. The inviting brick courtyard, surrounded by lush landscaping, including Japanese Maples and Magnolia trees, provides a perfect setting for entertaining guests. Don't miss this exceptional opportunity to own a luxurious home in one of Roswell's most desirable communities. Homes of this caliber are hard to find, and this one won't be available for long. Owner is a licensed Real Estate Broker in the State of Georgia.
- Type:
- Other
- Sq.Ft.:
- 842
- Status:
- Active
- Beds:
- n/a
- Lot size:
- 0.02 Acres
- Year built:
- 1986
- Baths:
- MLS#:
- 10367677
ADDITIONAL INFORMATION
Prime location commercial property available for Sale at a well kept complex of 'Old Roswell Exchange'. This updated unit is a single story (no one above no one below) is perfect for any business. This place is perfect for professional Services, Spa, Therapy, Medical practices, Counselors, attorneys, CPAs, Insurance firms, and more. Convenient & Ample parking spaces right at front. Total 4 large work rooms/area, One bathrooms, kitchenette and entrances. 2 assigned parking and many guests parking included. New Flooring and paint throughout. Don't miss out and inquire today about this conveniently located professional space. Most utilities are included. Unit is ready to start your business.
Price and Tax History when not sourced from FMLS are provided by public records. Mortgage Rates provided by Greenlight Mortgage. School information provided by GreatSchools.org. Drive Times provided by INRIX. Walk Scores provided by Walk Score®. Area Statistics provided by Sperling’s Best Places.
For technical issues regarding this website and/or listing search engine, please contact Xome Tech Support at 844-400-9663 or email us at [email protected].
License # 367751 Xome Inc. License # 65656
[email protected] 844-400-XOME (9663)
750 Highway 121 Bypass, Ste 100, Lewisville, TX 75067
Information is deemed reliable but is not guaranteed.

The data relating to real estate for sale on this web site comes in part from the Broker Reciprocity Program of Georgia MLS. Real estate listings held by brokerage firms other than this broker are marked with the Broker Reciprocity logo and detailed information about them includes the name of the listing brokers. The broker providing this data believes it to be correct but advises interested parties to confirm them before relying on them in a purchase decision. Copyright 2024 Georgia MLS. All rights reserved.
Roswell Real Estate
The median home value in Roswell, GA is $653,000. This is higher than the county median home value of $288,800. The national median home value is $219,700. The average price of homes sold in Roswell, GA is $653,000. Approximately 63.13% of Roswell homes are owned, compared to 31.72% rented, while 5.15% are vacant. Roswell real estate listings include condos, townhomes, and single family homes for sale. Commercial properties are also available. If you see a property you’re interested in, contact a Roswell real estate agent to arrange a tour today!
Roswell, Georgia has a population of 94,239. Roswell is more family-centric than the surrounding county with 38.51% of the households containing married families with children. The county average for households married with children is 31.15%.
The median household income in Roswell, Georgia is $87,911. The median household income for the surrounding county is $61,336 compared to the national median of $57,652. The median age of people living in Roswell is 37.8 years.
Roswell Weather
The average high temperature in July is 86.7 degrees, with an average low temperature in January of 28.5 degrees. The average rainfall is approximately 53.3 inches per year, with 1.9 inches of snow per year.
