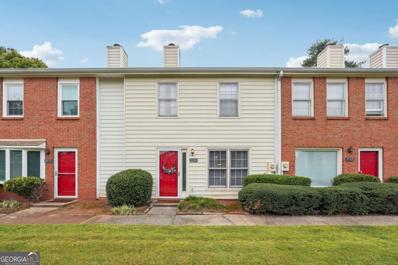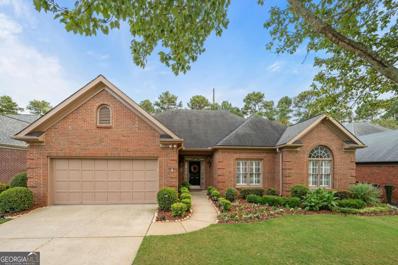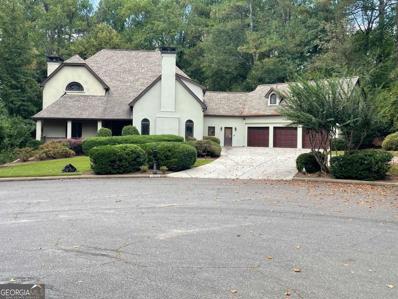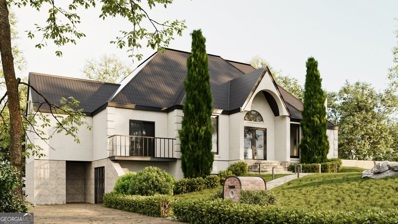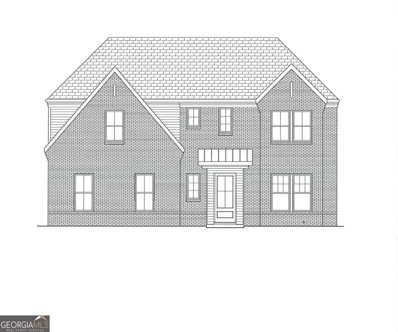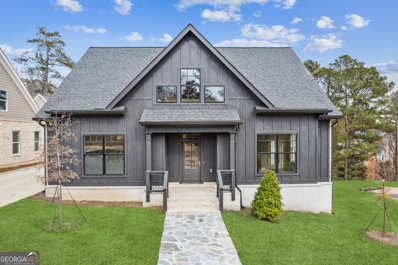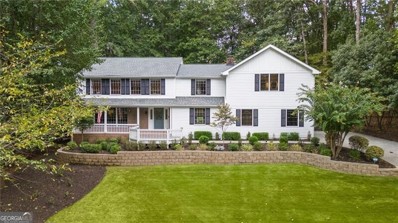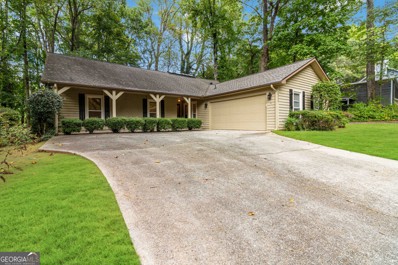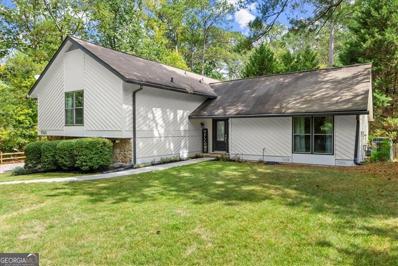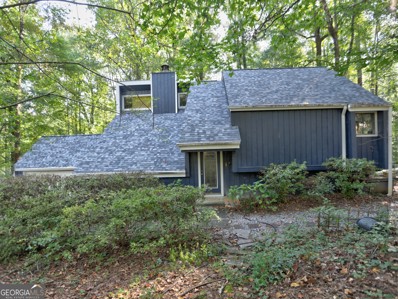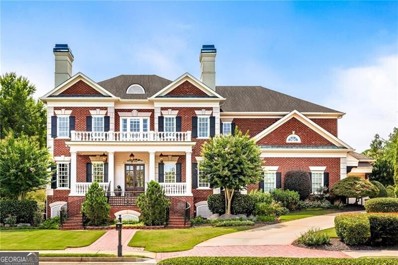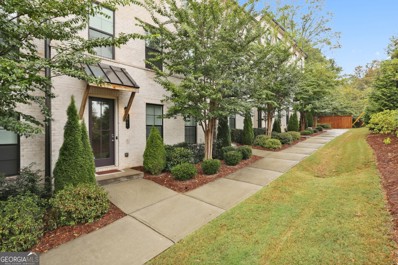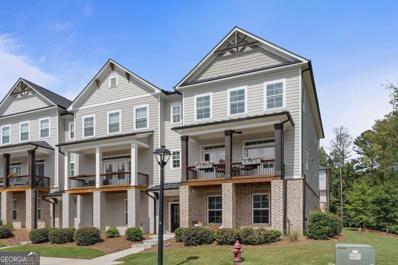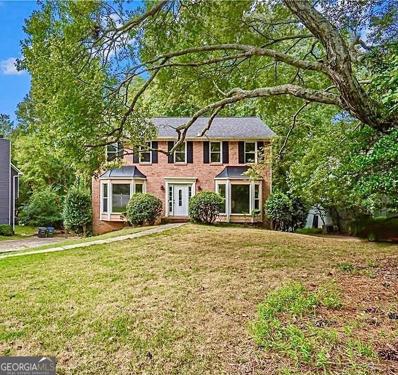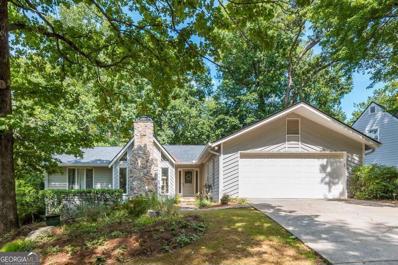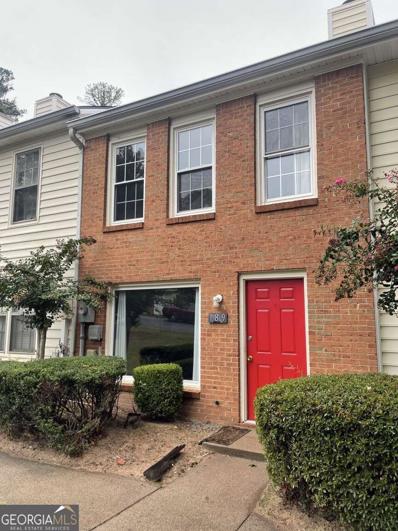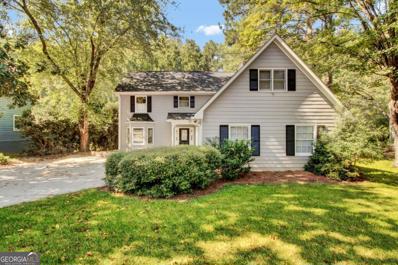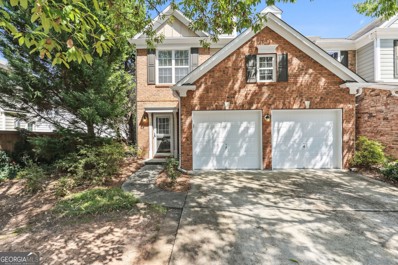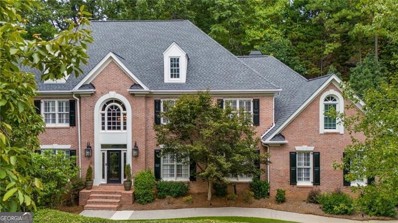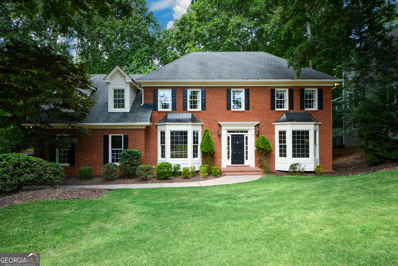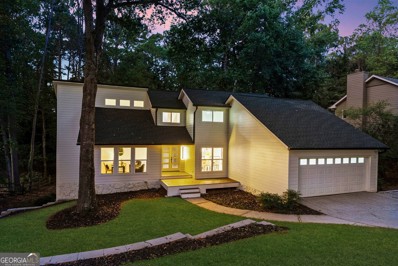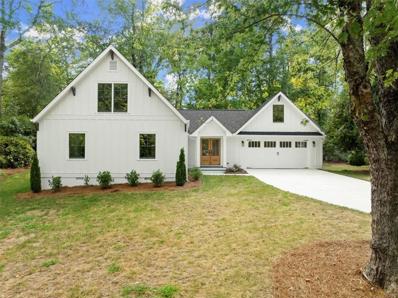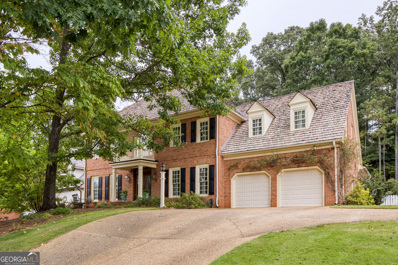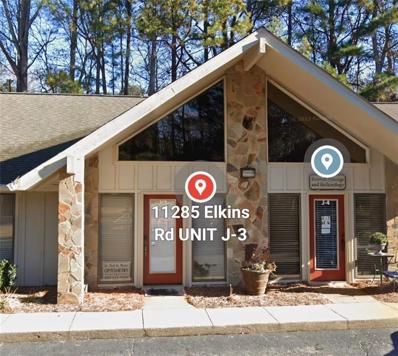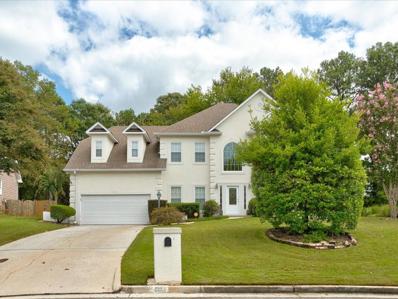Roswell GA Homes for Rent
The median home value in Roswell, GA is $653,000.
This is
higher than
the county median home value of $288,800.
The national median home value is $219,700.
The average price of homes sold in Roswell, GA is $653,000.
Approximately 63.13% of Roswell homes are owned,
compared to 31.72% rented, while
5.15% are vacant.
Roswell real estate listings include condos, townhomes, and single family homes for sale.
Commercial properties are also available.
If you see a property you’re interested in, contact a Roswell real estate agent to arrange a tour today!
- Type:
- Townhouse
- Sq.Ft.:
- n/a
- Status:
- NEW LISTING
- Beds:
- 2
- Lot size:
- 0.07 Acres
- Year built:
- 1983
- Baths:
- 3.00
- MLS#:
- 10380456
- Subdivision:
- Holcomb'S Crossing
ADDITIONAL INFORMATION
Delight in this meticulously maintained, adorable townhome right in the heart of Roswell! This 2 bed, 2.5 bath home embodies the convenience of living in one of Fulton County's most desirable areas. As you step inside, you'll notice warm hardwoods, elegant trim and a striking fireplace. Curl up with a good book on a cool night and enjoy the cozy ambiance. A spacious dining area comfortably seats six and seamlessly connects to the kitchen and living area, host friends and family with ease! Your new kitchen boasts beautiful stone countertops and a stylish backsplash. Each bedroom is generously sized and connect to their own ensuite bathroom. Conveniently located just minutes from a plethora of shopping and dining opportunities, including Lidl and Brookwood Grill. Easy access to GA 400 as well as local parks. 10 minutes away from beloved Downtown Roswell! Book your shoot today and come discover this perfect slice of Roswell!
$550,000
745 Tala Drive Roswell, GA 30076
- Type:
- Single Family
- Sq.Ft.:
- 2,299
- Status:
- NEW LISTING
- Beds:
- 3
- Lot size:
- 0.33 Acres
- Year built:
- 1997
- Baths:
- 2.00
- MLS#:
- 10382072
- Subdivision:
- Nesbit Woods
ADDITIONAL INFORMATION
A RARE FIND! Charming and well-maintained one level home in Nesbit Woods! This home has a GRAND 2- story great room for family gatherings and is located in the center of the home! The Great room has palladium windows to let nature and natural light in, marble fireplace, Built in Bookcases and has an airy and spacious atmosphere with vaulted ceilings. Kitchen with Granite counters and new refrigerator. Small screened porch off the kitchen or perfect space to convert into a storage closet. A large sunroom was added to relax and enjoy the peacefulness of the landscaped backyard Stunning Primary bedroom and bath is just what you need to unwind after long days! Additional bedrooms are generous and great natural light. New carpet in the great room and fresh interior painting in some rooms! The backyard patio is perfect for enjoying nature, casual dinners and family time! Quite culdesac street in sought after Nesbit Ferry/Scott Road location! Quickly access all of your favorite spots to eat and shop. Located within walking distance to Centennial High School with shopping nearby and access to Georgia 400 for commuting!SELLER HAS REQUESTED ALL OFFERS BE SUBMITTED BY 6PM ON 9/22/2024.TIME LIMIT FOR SELLER TO RESPOND IS 9/23 BY 5PM.
- Type:
- Single Family
- Sq.Ft.:
- n/a
- Status:
- NEW LISTING
- Beds:
- 4
- Lot size:
- 0.77 Acres
- Year built:
- 1984
- Baths:
- 6.00
- MLS#:
- 10379535
- Subdivision:
- Willow Springs
ADDITIONAL INFORMATION
Elegant 4-Bedroom Retreat with Endless Possibilities in a Country Club Community. Welcome to this spacious 4-bedroom, 4.5-bath home that invites you to reimagine its full potential. Here is what awaits you: Entertainers Dream: Host grand gatherings in the large formal dining room, where memories are made over delicious meals. Hardwood floors grace many rooms, adding warmth and character. Versatile Spaces: The full finished basement offers endless options. Picture a walk-out game room with its own fireplace a perfect spot for family fun. Need a home office or craft room? It's here. Plus, there is an exercise room for your well-being. Outdoor Oasis: Step outside to discover an in-ground swimming pool, a refreshing escape during hot summers. The 3-car garage ensures plenty of parking space. Bring Your Vision: This home is ready for your personal touch. A little TLC will transform it into a shining gem. This is a fixer upper. Sold as is with right to inspect. Don't miss out on this opportunity to create your dream home. Schedule a viewing today and let your imagination run wild!
$2,649,999
11260 Houze Road Roswell, GA 30076
- Type:
- Single Family
- Sq.Ft.:
- 8,001
- Status:
- NEW LISTING
- Beds:
- 7
- Lot size:
- 1.42 Acres
- Year built:
- 1986
- Baths:
- 6.00
- MLS#:
- 10362055
- Subdivision:
- None
ADDITIONAL INFORMATION
Exquisite Home!! COMING SOON
- Type:
- Single Family
- Sq.Ft.:
- 2,553
- Status:
- NEW LISTING
- Beds:
- 4
- Year built:
- 2024
- Baths:
- 4.00
- MLS#:
- 10381910
- Subdivision:
- Cottages At Horseshoe Bend
ADDITIONAL INFORMATION
New Home Under Construction. Enjoy your brand new home in the established Horseshoe Bend Community of Roswell! Homesite 18 is ready for your personal touch. This semi custom-built home offers 4 bedrooms and 3 1/2 bathrooms. Step inside and be greeted by an open floor plan, seamlessly connecting the living room and kitchen area. The kitchen features a Bertazzoni kitchen appliance package, quartz countertops. You will notice a high-end trim package and beautiful hardwood flooring throughout the entire home. There's a bedroom with an en-suite on the main floor. Perfect for guests. Upstairs you will find the primary bedroom with spacious spa like ensuite and ample storage as well as 2 bedrooms that share a jack-and-jill bath. The laundry is conveniently located upstairs near the bedrooms. The exterior includes 4 sided brick with accents and a beautiful covered porch and a 2 car garage with electric hook-up. Enjoy the amenities of Horseshoe Bend including 2 lakes, shaded walking trails, a park and a meadow! Horseshoe Bend Country Club is within minutes. There are 37 area parks and biking trails all around. Built by local builder and award-winning - SPI Homes. HOA dues pay for ALL common area maintenance, common area utilities and yard maintenance for each home. Buyer incentive $10,000 can be used towards buyer closing costs, rate buy-down and/or prepaid fees with our preferred lender, Acopia Home Loans.
- Type:
- Single Family
- Sq.Ft.:
- 2,357
- Status:
- NEW LISTING
- Beds:
- 4
- Year built:
- 2024
- Baths:
- 4.00
- MLS#:
- 10381896
- Subdivision:
- Cottages At Horseshoe Bend
ADDITIONAL INFORMATION
New home under construction! Enjoy your brand new home in the established Horseshoe Bend Community of Roswell! Homesite 19 is ready for your personal touch. This semi-custom-built home offers 4 bedrooms and 3 1/2 bathrooms. Primary bedroom on the main with a retreat style spa shower. Welcome home to this incredible open floor plan with living room flowing into kitchen, a Bertazzoni kitchen appliance package, quartz countertops, high-end trim package and beautiful hardwood flooring throughout the entire home. There's an office/study downstairs plus a bonus room upstairs. Exterior includes 4 sided brick with accents, with a covered patio right off the kitchen and a 2 car garage with electric hook up. Enjoy the amenities of Horseshoe Bend including 2 lakes, shaded walking trails, a park and a meadow! Horseshoe Bend Country Club is within minutes. There are 37 area parks and biking trails all around. Built by local builder and award-winning - SPI Homes. HOA dues pay for ALL common area maintenance, common area utilities and yard maintenance for each home. Buyer incentive $10,000 can be used towards buyer closing costs, rate buy-down and/or prepaid fees with our preferred lender, Acopia Home Loans.
- Type:
- Single Family
- Sq.Ft.:
- 3,330
- Status:
- NEW LISTING
- Beds:
- 4
- Lot size:
- 0.35 Acres
- Year built:
- 1983
- Baths:
- 4.00
- MLS#:
- 10381164
- Subdivision:
- Martins Landing
ADDITIONAL INFORMATION
Welcome to this gorgeous, fully remodeled home in the highly sought-after Martin's Landing community! This stunning 4-bedroom, 3.5-bathroom property boasts a perfect blend of modern luxury and timeless charm. Step inside to discover a bright and free-flowing floor plan with a spacious gourmet kitchen featuring all-new stainless steel appliances, including a six-burner Viking range and double ovens, a large island, beautiful white cabinetry, complemented by upscale stone countertops and finishes throughout. Luxurious upgraded flooring extends across all three levels, creating a seamless flow. The home features a new roof, two new HVAC systems, a whole-house dehumidifier, and a flat, private backyard with a fantastic entertaining area. Enjoy the comfort of a newly added primary suite above the garage, complete with vaulted ceilings, large frameless shower, separate soaking tub, a custom closet, and a cozy gas fireplace. The upstairs laundry room and Hunter Douglas automated blinds throughout the upper level add to the convenience and luxury. The fully finished basement is an entertainer's dream, offering surround sound, wiring for three TVs, a wet bar, wine fridge, and beverage center. Outdoors, you'll find all-new landscaping with a sprinkler system and waterproofed storage beneath the expansive Trex deck. With a charming front porch, electric vehicle charging station, easy access to the walking path leading to Martin Lake, convenient access to the GA400 and Chattahoochee Nature Center, this home truly has it all! Don't miss the opportunity to own this exceptional property in one of the most desirable neighborhoods in Roswell!
- Type:
- Single Family
- Sq.Ft.:
- 2,007
- Status:
- NEW LISTING
- Beds:
- 3
- Lot size:
- 0.29 Acres
- Year built:
- 1982
- Baths:
- 2.00
- MLS#:
- 10381344
- Subdivision:
- Lake Forest
ADDITIONAL INFORMATION
See this spacious updated Roswell home which is perfect in so many ways. This home has unique features. There is a bright atrium with skylights for plant lovers which brings fabulous light into the middle of the home. It is visible from the living room, dining room and kitchen. The house has mostly hardwood floors with carpet only in the secondary bedrooms. The baths have both been updated over recent years, with solid surface countertops and a newer shower in the primary bath. The large eat-in kitchen comes with newer stainless appliances, granite countertops and ceramic tile floor. All appliances stay with the house. Then there is the beautiful screen porch for relaxing year-round, with a peaceful view of the yard. This is a large quiet lot; it is nearly one-third of an acre. There is mature landscaping in this minimal maintenance property features lovely bed borders and a beautiful sod front lawn. There is also an irrigation system. The HVAC is less than a year old and has a ten-year warranty which is transferrable to the buyer. There is also termite bond which is transferable and a 3-month-old hot water heater. There is also a newer electrical panel. Thermopane windows throughout with screens and the window treatments, blinds and curtains all remain. Please make sure you do not let the cats out. There are tiles holding the screen porch door closed because one of the kitties is an escape artist. Please go around if you want to get in the back yard.
$600,000
9365 Lake Roswell, GA 30076
- Type:
- Single Family
- Sq.Ft.:
- 1,978
- Status:
- NEW LISTING
- Beds:
- 4
- Lot size:
- 0.37 Acres
- Year built:
- 1987
- Baths:
- 3.00
- MLS#:
- 10380372
- Subdivision:
- Martins Landing
ADDITIONAL INFORMATION
Welcome to this beautifully updated 4-bedroom, 2.5-bath split-level home in Martin's Landing. The main level, with hardwood floors throughout, features an oversized front living room, where an elegant arched entry leads to the completely remodeled kitchen. The kitchen is a chef's dream, boasting an enormous island with seating and a built-in microwave, stainless appliances, walk-in pantry, ample storage with cabinets that stretch to the ceiling, and plenty of counter space for all your culinary needs. The lower-level family room offers a cozy fireplace and access to the outdoor patio-perfect for relaxing or entertaining. Adjacent to the family room, previously unused space has been transformed into a large storage room or potential workspace, further enhancing the home's functionality. The spacious mudroom, with a separate entrance, hosts the laundry area, an updated half bath, and garage access. The master suite boasts updated fixtures and a stylish barn door leading to the luxurious bathroom. Enjoy his-and-her vanities, an oversized dual shower adorned in beautiful marble, elegant chrome fixtures, and a custom-designed master closet. The additional three bedrooms share a fully updated bathroom with dual marble vanities and high-end LVT flooring. And with the home's tankless water heater, you'll never run short of hot water. Outside, the large, fenced backyard offers plenty of room for fun and entertainment, with potential space for an expanded deck or patio, while the private, flat front yard is surrounded by trees, adding a serene touch to this home. The garage comes equipped with a Level 2 EV charger, and the utility/storage room offers access to additional crawlspace storage, complementing the ample space available in the attic and the custom-designed coat closets on the main level. Martin's Landing amenities include 3 pools, 2 clubhouses, 15 tennis courts, and 2 pickleball courts, in addition to the 55-acre lake with both paved and natural trails. The community is minutes away from Downtown Roswell, the Chattahoochee River, East Roswell Park & Library, and GA 400. This home is the perfect blend of modern upgrades and comfortable living!
- Type:
- Single Family
- Sq.Ft.:
- 2,514
- Status:
- NEW LISTING
- Beds:
- 4
- Lot size:
- 0.82 Acres
- Year built:
- 1985
- Baths:
- 4.00
- MLS#:
- 10376594
- Subdivision:
- Hollyberry
ADDITIONAL INFORMATION
Estate Sale - Sunday, September 15. No showings while "coming soon". Wonderful almost acre of prime location in the heart of Roswell on a corner lot and 1.5 miles from Roswell Area Park access! This contemporary home has a 2 story family room with brick fireplace and wall of windows as well as kitchen with private entry, separate dining room and private back porch. You can also find the primary bedroom with en suite, walk in closet on main level along with a half bath and large laundry room. Follow the stairs to the landing and your front entry that opens onto mature azaleas. Upstairs you'll find 2 bedrooms with 1 full hall bath and a half bath en suite for the 3rd bedroom. There is an additional bonus room overlooking the family room that not only has ample space to be another primary suite but also has its own porch! Options are endless in this room and additional attic storage with full door access is another plus
$2,999,000
1010 Lancaster Square Roswell, GA 30076
- Type:
- Other
- Sq.Ft.:
- 9,902
- Status:
- NEW LISTING
- Beds:
- 6
- Lot size:
- 1.18 Acres
- Year built:
- 2005
- Baths:
- 8.00
- MLS#:
- 10380034
- Subdivision:
- Chatham Park
ADDITIONAL INFORMATION
Experience unparalleled luxury in Chatham Park, Roswell's most coveted community. Nestled within a gated, tree-lined entrance and surrounded by perfectly manicured gardens, this newly remodeled designer home shines with magazine-worthy elegance. The entry hall itself serves as a stunning focal point, featuring a grand custom circular staircase that gracefully guides you through three levels of the home. Exceptional details throughout include new white oak floors, 8 new custom bathrooms, floor-to-ceiling drapes, Circa lighting, elegant stone and custom wood finishes. Entertain with ease in the formal dining room, or indulge your culinary passions in the designer chef's kitchen, equipped with a striking custom vent hood, eight-burner gas range, quartzite waterfall island, and Waterstone & Rohl fixtures. The adjacent scullery and separate walk-in pantry combine functional space with refined design. The kitchen opens seamlessly to a fireside hearth room with beamed ceilings and a living room offering a picture-perfect view of the walkout backyard, ideal for seamless indoor and outdoor entertaining. The custom library, featuring Pecky Cypress-a unique weathered wood-provides a sense of history and sophistication. Upstairs, discover spacious secondary bedrooms, all with en-suite baths, complemented by a media area. The oversized primary suite overlooks an exquisite formal pocket park and features a seating area and expansive closet, making it the perfect retreat. The terrace level is a versatile space ideal for both relaxation and entertainment. Enjoy the state-of-the-art theater room with plush seating for an immersive cinematic experience, or showcase your wine collection in the handcrafted wine cellar. A well-appointed serving bar includes a Uline beverage cooler to keep drinks chilled and a Thermador warming drawer to ensure appetizers and dishes are served at the perfect temperature. Finally, the professionally landscaped backyard is ideal for a pool, and the open-air porches offer the perfect setting on 1+acre, adding to the allure of this exceptional property. Conveniently located just 1.5 miles from historic Roswell's shopping and dining district, this home perfectly blends luxury with convenience.
$575,000
1040 Aster Road Roswell, GA 30076
- Type:
- Townhouse
- Sq.Ft.:
- 2,295
- Status:
- NEW LISTING
- Beds:
- 4
- Lot size:
- 0.07 Acres
- Year built:
- 2021
- Baths:
- 4.00
- MLS#:
- 10379841
- Subdivision:
- Aurora Park
ADDITIONAL INFORMATION
This modern townhome, located in the heart of Roswell's highly desirable Aurora Park community, offers an exceptional living experience. Built in 2021 and lovingly cared for by its original owners, this four-bedroom, three-and-a-half-bath home is move-in ready and brimming with stylish details. The open-concept layout features high ceilings, creating a bright and airy feel throughout. The gourmet kitchen, equipped with stainless steel appliances, shaker-style cabinets, and sleek quartz countertops, also boasts an eat-in area and a spacious walk-in pantry for added convenience. The primary suite offers a peaceful retreat with an expansive walk-in closet, large windows that fill the room with natural light, and an elegantly designed bathroom with double vanities and sophisticated tile floors. Hardwood flooring and modern lighting flow throughout the home. Upstairs, you'll find two additional roomy bedrooms, a full bath, and a conveniently located laundry room. The lower level hosts the fourth bedroom and a third full bathroom, which can also serve as an ideal home office or flex space. A two-car garage provides plenty of room for parking and storage. Outdoor living is just as appealing, with a charming wooden deck and back porch that offer the perfect setting for relaxation or entertaining. Nestled in a walkable, vibrant community, this home is just steps from shops, restaurants, and all the conveniences you need. Aurora Park offers a wonderful blend of peaceful suburban living with easy access to Roswell's historic charm. Spend your weekends exploring nearby parks, enjoying local dining, or strolling through the neighborhood's scenic streets. Don't miss your chance to tour this stunning property and experience the comfort and convenience it provides.
$700,000
3045 Rivermont Way Roswell, GA 30076
- Type:
- Townhouse
- Sq.Ft.:
- 2,700
- Status:
- NEW LISTING
- Beds:
- 3
- Lot size:
- 0.06 Acres
- Year built:
- 2020
- Baths:
- 4.00
- MLS#:
- 10378067
- Subdivision:
- Riverwalk
ADDITIONAL INFORMATION
This stunning, elevator-ready, end-unit townhome, built in 2020, is located in the highly desirable Riverwalk community in Roswell-one of Georgia's top-ranked places to live. Just minutes from Historic Downtown Roswell's fine dining and shopping, this 2,700 sq. ft. home features 3 bedrooms, 3.5 baths, and an oversized 2.5-car garage. The open-concept layout is filled with natural light, boasting high ceilings and hardwood floors throughout. The gourmet kitchen includes stainless steel appliances, quartz countertops, a large island, and custom cabinetry. It flows into the family room, featuring a floor-to-ceiling brick fireplace and access to one of two outdoor living spaces. The first floor includes a private bedroom with an en-suite bath. The second floor offers a spacious family room, a gourmet kitchen with an exterior-vented range hood, and a formal dining room opening to a front deck. The third level features a luxurious primary suite with a tray ceiling, a spa-like bathroom with a custom jetted tub and a walk-in closet, alongside a junior master suite with its own en-suite bath and walk-in shower. Situated near award-winning schools, the Chattahoochee River parks, and with easy access to GA-400, this meticulously maintained home offers the perfect balance of comfort, convenience, and style.
- Type:
- Single Family
- Sq.Ft.:
- 2,570
- Status:
- NEW LISTING
- Beds:
- 4
- Lot size:
- 0.27 Acres
- Year built:
- 1981
- Baths:
- 5.00
- MLS#:
- 10379665
- Subdivision:
- Martins Landing
ADDITIONAL INFORMATION
Enjoy a 2.5-mile walking trail surrounding the stunning, all-seasons 50-acre Martin Lake, and accessible right from your backyard! This recently updated, private nature retreat features a 3BR/3.5BA + finished basement home, nestled on a cul-de-sac in the sought-after Martins Landing neighborhood. The welcoming foyer, flanked by living and dining rooms, leads to a fireside family room with paneled walls and deck access. The large, eat-in kitchen offers granite countertops, a central island, and stainless steel appliances, providing ample counter and cabinet space. The home boasts stylish architectural details such as four bay windows, wood paneling, crown molding, and updated light fixtures. Enjoy serene views of nature from every window and the large deck. A laundry room and half bath complete the main level. Upstairs, the spacious owner's suite includes two walk-in closets and an updated bath. Two guest bedrooms share a full bath. The finished basement features a full bath and flex space, perfect as a 4th bedroom, recreation area, or office. Additional updates include both HVAC systems (approx. 5 years old), a roof (approx. 3 years old), newer windows, and a water heater (approx. 2 years old). New interior paint, carpet is about 2 years old. New garage doors and door openers. The front and back yards are easy to maintain." Community amenities include an active swim & tennis community, access to the Chattahoochee River, 55 acres of Lake Martin with miles of walking trails, 15 tennis courts, 2 pickle ball courts, 3 pools, 2 clubhouses, playgrounds, green belts, biking trails, and walking distance to the elementary school. Minutes to GA-400, vibrant Downtown Roswell, Chattahoochee River Trails, Big Creek Waterfall and Trails, Riverside Park, Big Creek Greenway, East Roswell Park & Library.
$715,000
413 Sassafras Road Roswell, GA 30076
- Type:
- Single Family
- Sq.Ft.:
- n/a
- Status:
- Active
- Beds:
- 5
- Lot size:
- 0.25 Acres
- Year built:
- 1977
- Baths:
- 4.00
- MLS#:
- 10378138
- Subdivision:
- Horseshoe Bend
ADDITIONAL INFORMATION
Imagine living just steps away from a Hall of Fame golf course designed by Bob Cupp, complete with pristine Champion bermudagrass greens and a world-class practice facility. Welcome to Horseshoe Bend in Roswell, Georgia, where luxury meets leisure. This community is the perfect blend of relaxation and recreation, featuring resort-style pools, award-winning tennis courts, and a lively social calendar. Whether youCOre an avid golfer, tennis lover, or simply seeking a place to create lasting family memories, Horseshoe Bend has something for everyone. Now, letCOs step inside this stunning home that perfectly complements the neighborhoodCOs extraordinary lifestyle! This Master on Main 5-bedroom, 3.5-bath home is flooded with natural light and boasts an open, inviting layout. The family room features soaring beamed ceilings and a natural stone fireplace, creating a warm, welcoming space. Recent updates include a brand-new primary bathroom, new main floor guest bathroom, roof, and water heater. The homeCOs iron staircase leads to a secondary suite, complete with a full kitchen, new flooring, 2 bedrooms, a full bath, and a private laundry room with access to the lower-level patio. Located on a quiet cul-de-sac, this property offers seasonal lake views and a spacious backyard for endless enjoyment.
- Type:
- Townhouse
- Sq.Ft.:
- 1,240
- Status:
- Active
- Beds:
- 2
- Lot size:
- 0.06 Acres
- Year built:
- 1983
- Baths:
- 3.00
- MLS#:
- 10377795
- Subdivision:
- HOLCOMB CROSSING
ADDITIONAL INFORMATION
Great location! Granite and stainless. Main level floor to be replaced prior to closing.
- Type:
- Single Family
- Sq.Ft.:
- 2,012
- Status:
- Active
- Beds:
- 3
- Lot size:
- 0.22 Acres
- Year built:
- 1981
- Baths:
- 3.00
- MLS#:
- 10377442
- Subdivision:
- Martins Landing
ADDITIONAL INFORMATION
Updated 3 bedroom, 2.5 bath home in a great swim/tennis community, Martins Landing. Spacious master suite has built in shelving, plenty of room for your kingsize bed and all the other furniture you have and large her/his closets. Updated bath with marble flooring and big shower/tub combo. Just off the master suite is a bonus room that would be a a great nursery, sitting room or extra bedroom. Hardwood flooring, double crown molding and smooth ceilings run throughout the home. Updated kitchen with stainless appliances including a gas range, large tile flooring, separate pantry, breakfast bar and breakfast area. Newly built covered porch that overlooks private backyard runs the length of the home. Plenty of natural lighting throughout home. 2 car garage with level driveway. The MartinCOs Landing neighborhood has three pool, many tennis courts and a 55 acre lake. It also has an abundance of nature trails and is only a short walk or drive from the Chattahoochee River. Very convenient to downtown Roswell.
- Type:
- Townhouse
- Sq.Ft.:
- 1,740
- Status:
- Active
- Beds:
- 3
- Lot size:
- 0.03 Acres
- Year built:
- 2006
- Baths:
- 3.00
- MLS#:
- 10377213
- Subdivision:
- Bellsmith Regency
ADDITIONAL INFORMATION
Lovely end unit townhome in a quiet, gated Roswell community - the perfect place to call home! The sunny, open floor plan, high ceilings, wrought iron balustrades and impressive moldings all add extra layers of charm. The large eat-in kitchen has sightlines to the dining and family rooms. (Don't miss the wine frig brilliantly tucked into the stairwell!) The patio comes equipped with an motorized awning and provides the perfect shady oasis for some end of the day relaxation. The spacious primary bedroom, with vaulted ceiling, has a roomy, tiled en-suite with double vanity, garden tub, separate shower and large walk-in closet. Generous secondary bedrooms upstairs allow for a separate den or office area. The laundry room comes complete with hanging racks, cabinetry and a nearly-new washer/dryer. For the buyer who craves organized storage systems, this home Delivers with shelving galore in the garage and pull-out drawers in the pantry. You can't beat this location. 12 minutes from Historic Roswell, 10 minutes to downtown Alpharetta and Avalon and 5 minutes to Wills Park! If you crave a lifestyle where you're in the heart of it all in minutes, yet still cherish coming home to quiet family living, then you may have found your next home!
$1,025,000
2134 River Cliff Drive Roswell, GA 30076
- Type:
- Single Family
- Sq.Ft.:
- 7,066
- Status:
- Active
- Beds:
- 5
- Lot size:
- 0.79 Acres
- Year built:
- 1993
- Baths:
- 7.00
- MLS#:
- 10377194
- Subdivision:
- None
ADDITIONAL INFORMATION
Discover timeless elegance in this meticulously maintained traditional home, nestled at the end of a peaceful cul-de-sac in the prestigious Estates section of a sought-after country club community near the scenic Chattahoochee River. Impeccably landscaped, this residence boasts a stunning kitchen featuring high-end Sub-Zero appliances, a wine cooler, custom cabinetry, and elegant granite countertops. The inviting owner suite is a sanctuary of comfort, complete with spacious custom closets, and a luxurious spa-like bathroom. Upon entry, you are greeted by a dramatic two-story foyer that leads into a light-filled great room with captivating views of the rear gardens. The heart of the home, the kitchen, features a breakfast bar that opens to a cozy fireside-keeping room with built-in bookcases, perfect for gatherings and entertaining. Upstairs, you'll find four generously sized secondary bedrooms with ample closet space and overflow storage. A versatile bonus room with an adjoining bathroom offers additional flexible space to suit your needs. The fully finished basement offers a bar, exercise room, possible guest room, theater room, and leads you outdoors to a resistance swim jet hot tub ideal for both relaxation and entertainment. This home is a rare gem, offering a blend of luxury, functionality, and style that must be seen to be fully appreciated. Don't miss your chance to make this exquisite property your own.
- Type:
- Single Family
- Sq.Ft.:
- 3,773
- Status:
- Active
- Beds:
- 4
- Lot size:
- 0.53 Acres
- Year built:
- 1986
- Baths:
- 4.00
- MLS#:
- 10375092
- Subdivision:
- Northcliff
ADDITIONAL INFORMATION
Start the fall off in your new home with the beautiful backyard patio with fireplace. Popular neighborhood w/swim, tennis, security and trails for walking/biking. Easy access across the street to fishing/rafting on Chattahoochee. The home features hardwood floors on most of main level. 4 upstairs bedrooms include the bonus room with rear stairs. Finished terrace level w/full bath.
- Type:
- Single Family
- Sq.Ft.:
- 4,120
- Status:
- Active
- Beds:
- 5
- Lot size:
- 0.49 Acres
- Year built:
- 1982
- Baths:
- 5.00
- MLS#:
- 10376521
- Subdivision:
- Willow Springs
ADDITIONAL INFORMATION
This chic and impeccable, better-than-new, modern masterpiece provides the perfect combination of mesmerizing design and abundant curated spaces to create a dramatic, yet inviting home. The gourmet kitchen is a chef's dream, showcasing custom cabinets, a sleek quartz waterfall island, designer backsplash, and top-tier fixtures. The floating stairs and one-of-a-kind floor plan set the tone for the entire home! You'll have your pick between two stunning primary suites-yes, TWO!-each offering its own slice of luxury. The house flows effortlessly with multiple living, flex, and entertaining spaces, all decked out in stylish, contemporary finishes that make it feel both cool and cozy. The brand-new decks are perfect for your next get-together, overlooking a huge, private half-acre yard that offers total serenity. Highlights? How about 7" white oak hardwoods, not one but two laundry rooms, soaring 20-foot ceilings in the fireside family room, and 15-foot ceilings in the primary suite! There's even an EV charger, pristine Polyaspartic garage floors, your very own golf cart parking pad, and a finished terrace level that's so amazing, your in-laws will never want to leave. This home is a total top-to-bottom renovation-new roof, two new HVAC units, new water heater, new exterior siding, new windows, new doors, upgraded electrical and plumbing, and much more. Every inch has been lovingly upgraded, making it as close to perfect as you can get. The neighborhood offers year-round resort-style amenities like golf, pools, fitness center, full dining service, a vibrant social calendar, tennis, pickleball, and more. Come see for yourself! But in the meantime, catch a sneak peek on YouTube: "The Coolest House in Roswell by Winter Baserva."
$779,000
205 Powell Drive Roswell, GA 30076
- Type:
- Single Family
- Sq.Ft.:
- 2,148
- Status:
- Active
- Beds:
- 4
- Lot size:
- 0.68 Acres
- Year built:
- 1976
- Baths:
- 3.00
- MLS#:
- 7454232
- Subdivision:
- Castle Aire
ADDITIONAL INFORMATION
Beautiful custom remodel - just like new construction - nestled in a serene neighborhood features an inviting open concept that seamlessly blends living, dining, and kitchen areas, creating an expansive space filled with natural light. Master-on-the-Main, complete with a spacious tiled shower, his-and-hers sinks, and a walk-in closet in the ensuite bathroom, promising a private retreat. Upstairs, a thoughtfully re-designed floor plan offers privacy and convenience, featuring 3 total bedrooms and a full bathroom, perfect for guests/family/office/bonus room. The main level also features a separate room, perfect for an office/craft room/storage/etc. Outside, the level, private yard is a peaceful retreat for relaxation or outdoor activities, while the large back porch invites you to enjoy quiet mornings or lively gatherings. Plenty of room for a pool! With ample driveway parking, this home combines convenience with the charm of suburban living, making it an ideal choice for those seeking a blend of style and functionality. Great location and convenient to downtown Roswell/Crabapple/Alpharetta, schools, shopping, parks, dining, etc. This home is truly one-of-a-kind custom build and is an absolute MUST SEE!
- Type:
- Single Family
- Sq.Ft.:
- 4,881
- Status:
- Active
- Beds:
- 5
- Lot size:
- 0.51 Acres
- Year built:
- 1982
- Baths:
- 5.00
- MLS#:
- 10375208
- Subdivision:
- Horseshoe Bend
ADDITIONAL INFORMATION
Embrace a lifestyle not everyone gets to experience while living in this classic, beautiful brick traditional with cedar shake roof. Located within walking distance to country club amenities, its just a short walk to the golf course, driving range, tennis/swim center, and main clubhouse. This meticulously maintained home has been tastefully updated throughout the sellers' ownership, investing $300K in improvements and upgrades. The most recent and favorite project was the addition of the two-story screen porch with stacked stone fireplace, cedar tongue & groove vaulted ceiling, flag stone flooring & topped with a metal roof. It's the perfect place to be any time of the year while enjoying the scenic & private, level backyard. The Kitchen is a chef's dream. It was expanded and completely remodeled adding an abundance of stone covered counter space, custom cherry cabinets, wine bar, and a stunning, large bay window above the sink. Bathrooms have been updated, including the luxurious Master Bath featuring a large double vanity, generous-sized tub and open rain shower. Hardwoods intalled upstairs, all windows replaced, covered front porch added plus new front doors and flag stone walls. Wireless and remotely controlled irrigation with B-hyve control box, wireless Ring devices remotely controlled by RING app. Both AC's and both furnaces replaced in 2023. Finished basement with billiard space and rustic bar. And so much more!
- Type:
- Office
- Sq.Ft.:
- n/a
- Status:
- Active
- Beds:
- n/a
- Lot size:
- 0.02 Acres
- Year built:
- 1985
- Baths:
- MLS#:
- 7454156
ADDITIONAL INFORMATION
Office unit consists of 4 Offices, Reception, 2 Bathrooms, Storage/Photocopy room and a Kitchenette. Flexible lease terms, Suitable for office type businesses including medical. This property is a prime location near Mansell and Alpharetta Hwy, Accessible to Hwy 400, Close to Shopping, entertainment and Restaurants.
$655,000
2560 Almont Way Roswell, GA 30076
- Type:
- Single Family
- Sq.Ft.:
- 2,931
- Status:
- Active
- Beds:
- 4
- Lot size:
- 0.33 Acres
- Year built:
- 1992
- Baths:
- 3.00
- MLS#:
- 7457293
- Subdivision:
- St. Raphael
ADDITIONAL INFORMATION
Welcome to this beautiful 4-bedroom, 2.5-bathroom home located in the highly sought-after Centennial High School district. This well-maintained residence offers a perfect blend of comfort and style, featuring stunning hardwood floors on the main level. The open-concept kitchen is a chef's delight, boasting stainless steel appliances and ample cabinet space. Step outside to the expansive backyard, an entertainer's paradise complete with a gazebo, toolshed, and playground set – ideal for outdoor gatherings, gardening, and playtime. The spacious yard provides endless possibilities for relaxation and recreation. Situated in a friendly neighborhood with convenient access to shopping, dining, and parks, this home is perfect for families seeking top-rated schools and a vibrant community. Don't miss the opportunity to make this delightful property your own!

The data relating to real estate for sale on this web site comes in part from the Broker Reciprocity Program of Georgia MLS. Real estate listings held by brokerage firms other than this broker are marked with the Broker Reciprocity logo and detailed information about them includes the name of the listing brokers. The broker providing this data believes it to be correct but advises interested parties to confirm them before relying on them in a purchase decision. Copyright 2024 Georgia MLS. All rights reserved.
Price and Tax History when not sourced from FMLS are provided by public records. Mortgage Rates provided by Greenlight Mortgage. School information provided by GreatSchools.org. Drive Times provided by INRIX. Walk Scores provided by Walk Score®. Area Statistics provided by Sperling’s Best Places.
For technical issues regarding this website and/or listing search engine, please contact Xome Tech Support at 844-400-9663 or email us at [email protected].
License # 367751 Xome Inc. License # 65656
[email protected] 844-400-XOME (9663)
750 Highway 121 Bypass, Ste 100, Lewisville, TX 75067
Information is deemed reliable but is not guaranteed.
