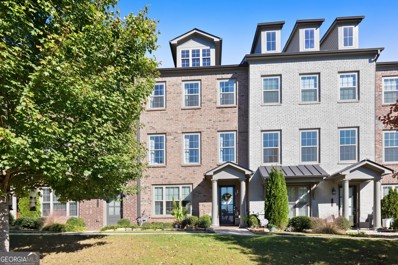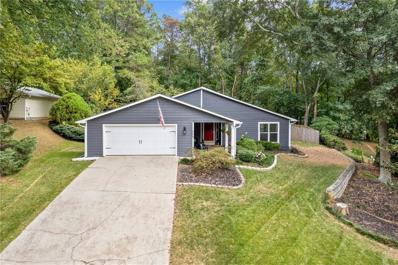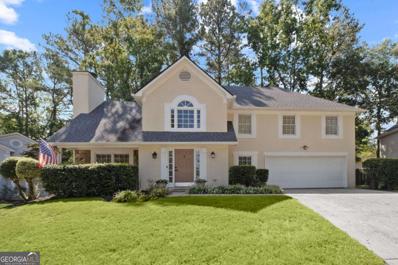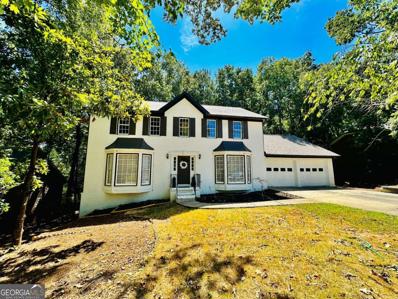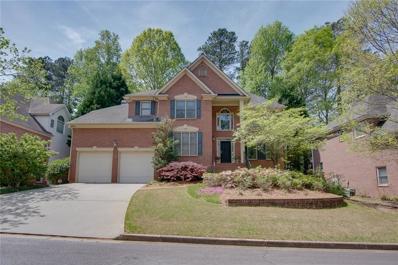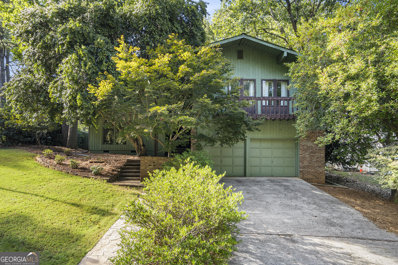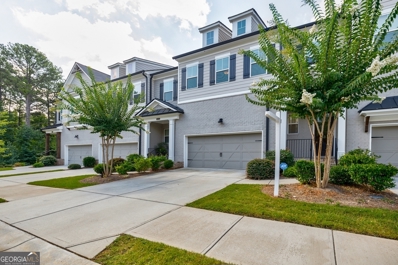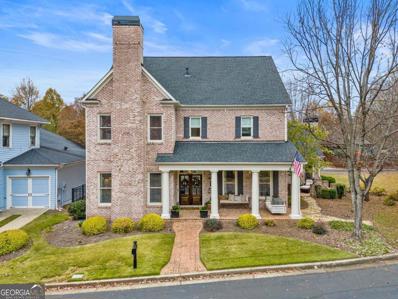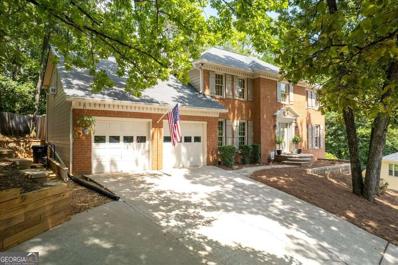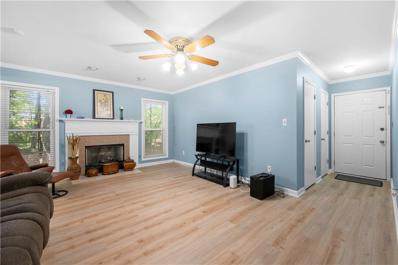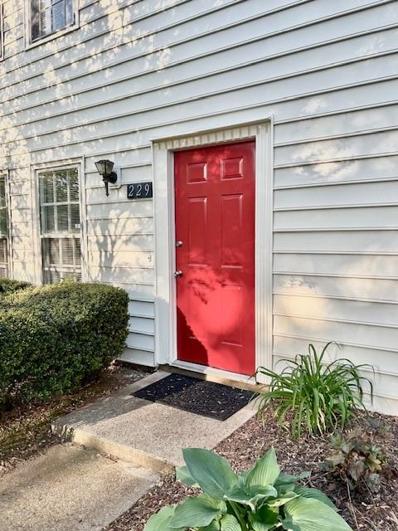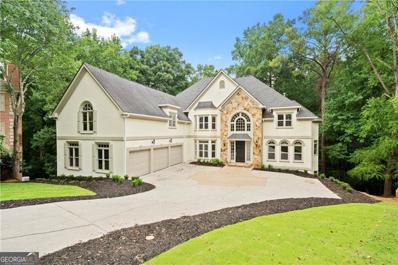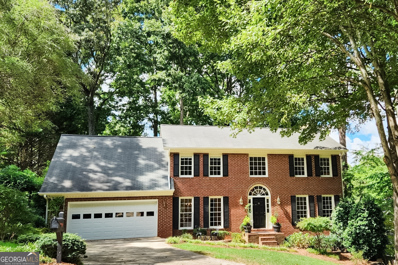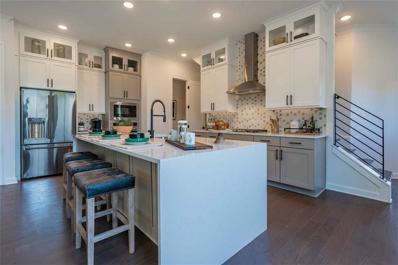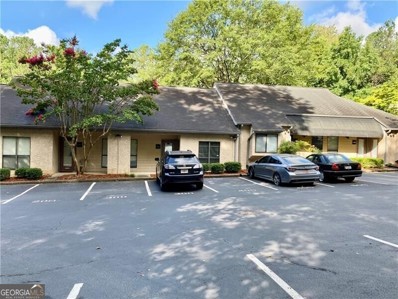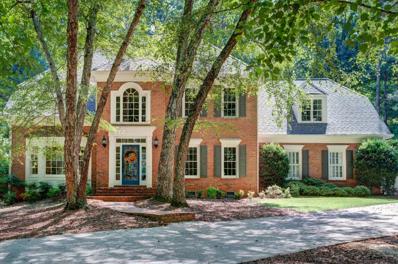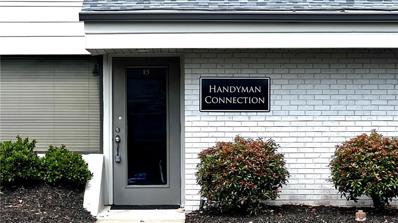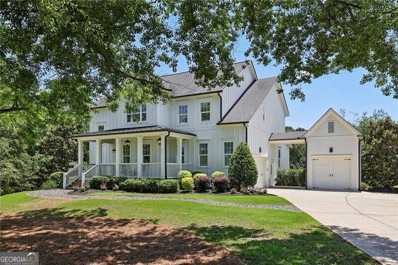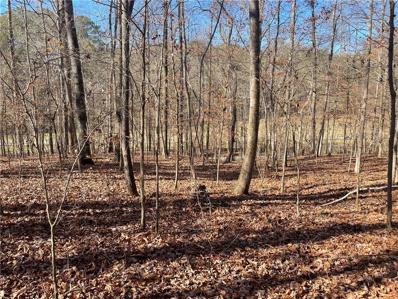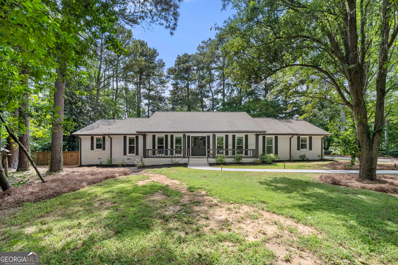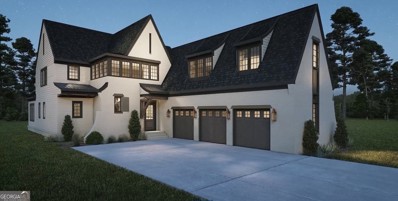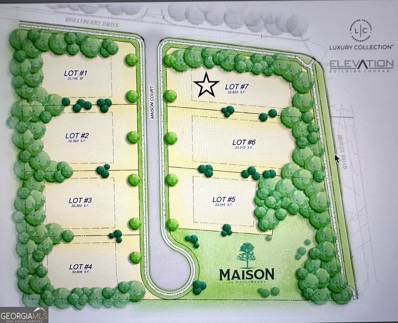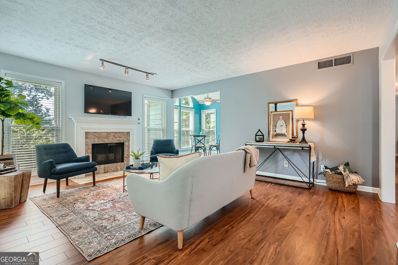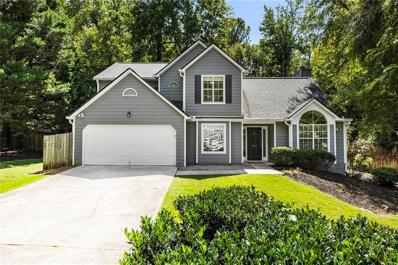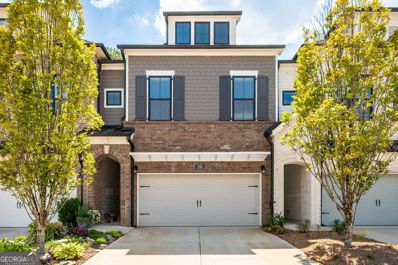Roswell GA Homes for Rent
- Type:
- Townhouse
- Sq.Ft.:
- 1,840
- Status:
- Active
- Beds:
- 3
- Lot size:
- 0.05 Acres
- Year built:
- 2017
- Baths:
- 4.00
- MLS#:
- 10366033
- Subdivision:
- Harlow
ADDITIONAL INFORMATION
YOU WON'T BELIEVE THIS ISN'T THE MODEL HOME! This gorgeous townhome in the desirable Harlow subdivision has ALL the bells and whistles. Beautiful, rich hardwood floors throughout in this 3 bedroom, 3.5 bath home. Enter through the inviting covered front porch into the first floor which features a large media room/guest suite with a custom bookcase wall and a full bathroom. This space is ideal for additional entertaining or a private living space for family and friends. Up the stairs are a large open main level which boasts an abundance of natural light, a gourmet kitchen with designer pendant lighting, a large island perfect for entertaining and Whirlpool Gold Stainless steel appliances to include a gas range. This open concept living between the family room, dining room and kitchen is perfect for entertaining. Off the dining room you will find a large deck, perfect for BBQ's! The second-floor owner's suite provides a spacious, private retreat, complete with a walk-in closet, double-vanity and a fabulous walk-in shower. Large secondary bedroom with a private bath, walk-in closet and a large size laundry room rounds out the second level living. Located minutes from Historic Downtown Roswell, Avalon and Downtown Alpharetta.
- Type:
- Single Family
- Sq.Ft.:
- 1,988
- Status:
- Active
- Beds:
- 3
- Lot size:
- 0.33 Acres
- Year built:
- 1981
- Baths:
- 2.00
- MLS#:
- 7452256
- Subdivision:
- Lake Forest
ADDITIONAL INFORMATION
LOCATION, LOCATION, LOCATION! Nestled in a prime spot, this beautifully upgraded 3-bedroom, 2-bath home is just 10 minutes from both Downtown Alpharetta and Downtown Roswell, offering quick access to top-tier shopping, dining, and entertainment. Step inside to an open yet cozy floor plan to be greeted by the spacious, open family room. Equipped with a beautiful stone fireplace, this room is perfect for enjoying quiet cold nights. The eat-in kitchen provides stunning views of the immaculately landscaped backyard, featuring $30,000 in upgrades, perfect for enjoying quiet mornings or entertaining friends. Just off the dining room, a stylish bar creates a perfect space for casual gatherings or relaxing evenings. Both bathrooms have been fully remodeled, adding a touch of modern luxury to this charming home. Head down the hall to the spacious primary suite, complete with his-and-hers closets and a newly remodeled bathroom. All bedrooms, including the primary, feature brand new carpet. The second full bath has also been beautifully remodeled and is absolutely charming! With $125,000 in total upgrades, you'll enjoy new windows, new HVAC, a new garage door and opener, and a fresh, modern look with $45,000 worth of high-quality siding. Plus, this home is part of an active, vibrant community—perfect for those seeking convenience and comfort! Don't miss the opportunity to make this stunning property yours!
$575,000
1075 Wellers Court Roswell, GA 30076
- Type:
- Single Family
- Sq.Ft.:
- n/a
- Status:
- Active
- Beds:
- 3
- Lot size:
- 0.19 Acres
- Year built:
- 1986
- Baths:
- 3.00
- MLS#:
- 10373013
- Subdivision:
- Whitehall
ADDITIONAL INFORMATION
Seize this rare opportunity to own a pristine, move-in-ready home at an exceptional value, perfectly positioned between Downtown Roswell, the charming Crabapple district, and historic Alpharetta! As you enter through the elegant two-story foyer, you'll be greeted by an open living area with a cozy fireplace and pristine hardwood floors throughout the main level. The soaring ceilings in the living room create a sense of grandeur, while the open loft and study upstairs offer additional versatility and space. This spacious home is designed for modern living, featuring three bedrooms, an inviting eat-in kitchen, and a generous formal dining room. Inside, the primary bath has been luxuriously updated with sleek modern fixtures, a stylish double vanity, and an expansive walk-in closet. Step outside to your private retreatCoa sophisticated pergola and patio overlook a large, fenced-in backyard, perfect for gatherings and family fun. Roof is only a few years old and everything has been meticulously maintained! Take advantage of neighborhood amenities, including a swimming pool, playground, and green space with a covered area for events. Don't miss your chance to own this exceptional property in a prime location - your ideal home awaits!
- Type:
- Single Family
- Sq.Ft.:
- 3,867
- Status:
- Active
- Beds:
- 4
- Lot size:
- 0.38 Acres
- Year built:
- 1981
- Baths:
- 4.00
- MLS#:
- 10374269
- Subdivision:
- Woodfield
ADDITIONAL INFORMATION
FANTASTIC Opportunity & FANTASTIC location. This well-appointed & delightful home nestled in the highly coveted & peaceful community of Woodfield will not disappoint. BEAUTIFUL 2 STORY BRICK traditional with finished basement, NEW EXTERIOR & INTERIOR PAINT, NEW HVAC, NEW ROOF, NEW WATER HEATER, new backsplash and granite countertops, new flooring, new carpet. FABULOUS BREATHTAKING SUNROOM, master with his and her walking closet. FULL DAYLIGHT FINISHED Basement with bedroom, bathroom and a bonus room. Strategically located with easy access to GA 400, entertainment, cultural arts, parks, walking paths, and historic Roswell, the Swim/Tennis community of Woodfield is just the place to call home! Award Winning RIVER EVES school cluster.
$729,900
140 Belmont Place Roswell, GA 30076
- Type:
- Single Family
- Sq.Ft.:
- 3,040
- Status:
- Active
- Beds:
- 6
- Lot size:
- 0.17 Acres
- Year built:
- 2000
- Baths:
- 5.00
- MLS#:
- 7450964
- Subdivision:
- Horseshoe Bend
ADDITIONAL INFORMATION
Wow, check out this fantastic opportunity to own this lovely home in the Belmont at Horseshoe Bend! Great gardens and natural light make this home a keeper. You’ll love the hardwoods as you enter into the 2 story foyer. To your right a warm and bright living area, currently a music room, and then a huge dining room just off the kitchen. The renovated kitchen with beautiful custom wood cabinetry opens to a wonderful den, with fireplace and perfect built in shelves. From your den you’ll enjoy great bird watching from huge windows and your private back yard. What about the flow from kitchen, to den, to patio? Talk about entertaining space inside and out! You can grill almost all year. Additionally, on this level there is a full bath, bedroom and your garage entrance. Plenty of space for 2 cars and some storage. The upper level showcases a huge primary bedroom and bath with walk in closet, double vanity, separate garden tub and shower. There are 3 large additional bedrooms that allow for plenty of space to spread out in this light filled home. A well designed sibling bath with double sinks and an additional 1/2 bath for the 3rd unattached bedroom give everyone privacy. Nice laundry room on this level as well with a rinse sink. The Terrace level was built to be flexible. Here you’ll find a full bath, bedroom, storage space, den and recreational space. Think pool table, ping pong, or movie night space! A fantastic photo gallery shows off this owner's photography skills. The beautiful photos don’t stay but make the gallery your own. Super space for any art gallery. So many fun things to do just around the corner in Roswell. You’re just 1 mile from Horseshoe Bend Country Club, Roswell’s great restaurants, parks, and easy access to the highway. Did you know that if you join Horseshoe Bend Country Club you’ll gain access to unbeatable amenities like 13 tennis courts, 18 holes of golf, 3 swimming pools, AND Pickle Ball courts, playgrounds, and tons of activities. Perfect home and perfect location.
- Type:
- Single Family
- Sq.Ft.:
- 2,471
- Status:
- Active
- Beds:
- 4
- Lot size:
- 0.23 Acres
- Year built:
- 1985
- Baths:
- 3.00
- MLS#:
- 10372245
- Subdivision:
- Martins Landing
ADDITIONAL INFORMATION
Nature lover's paradise home located within walking distance to the Chattahoochee River Trails. The main level features a spacious living room with raised ceilings, a large dining room, and a fully renovated kitchen with granite countertops, new cabinets, and stainless steel appliances. The kitchen opens to a large multi-level deck, perfect for entertaining. A few steps down, you'll find a two-story family room with a wood-burning fireplace and access to a lower deck, along with a 4th bedroom and a full bath. The second level boasts an owner's suite with a double vanity, a walk-in closet, and a large walk-in shower. Two additional bedrooms share a renovated full bath. The large, fenced backyard is terraced and includes a beautiful butterfly garden. Enjoy serene views of nature from every window. Hardwood floors throughout the main level, with fresh interior paint and a brand new HVAC system. Community amenities include an active swim & tennis community, access to the Chattahoochee River, 55 acres of Lake Martin with miles of walking trails, 15 tennis courts, 3 pools, 2 clubhouses, playgrounds, green belts, biking trails, and walking distance to the elementary school.
- Type:
- Townhouse
- Sq.Ft.:
- 3,642
- Status:
- Active
- Beds:
- 4
- Lot size:
- 0.06 Acres
- Year built:
- 2020
- Baths:
- 4.00
- MLS#:
- 10369384
- Subdivision:
- Riverwalk
ADDITIONAL INFORMATION
Looking for the feel of a house (bright and open, not narrow) but the maintenance of a townhome? Come see this stunning modern townhome nestled in the gated community of Riverwalk in Roswell. This 4-bedroom, 3.5-bathroom home offers expansive luxury living space. Upon entering, you'll be greeted by the sleek hardwood floors that flow throughout the main level. The open floor plan seamlessly connects the living, dining, and kitchen areas, creating a perfect space for entertaining. The chef's kitchen is equipped with top-of-the-line appliances and an oversized island with quartz top. The primary bedroom is a true retreat, featuring automated blinds with blackout shades for added privacy and comfort. Enjoy modern fixtures and a spa-like ambiance in the ensuite bathroom and the laundry room is connected for added convenience. The other upstairs bedrooms are a generous size and adjoined with a jack and jill bath. Downstairs on the terrace level you will find ample space for an entertainment area and/or gym plus room for movie night, a huge guest bedroom, beautiful full bathroom and a walk-out patio. Off the kitchen, step outside to the screened-in porch, where you can relax and unwind while enjoying the serene views of the natural wooded preserve. This townhome is one of the few in the community that offers such a private and tranquil setting, great for viewing deer and other wildlife. The large 2 car garage is equipped with an EV car charger. If ever needed, the home has room for an elevator. Riverwalk is ideally situated within walking distance of the greenway and Chattahoochee River, offering endless opportunities for outdoor activities and relaxation. Additionally, the community is just minutes away from downtown Roswell, shopping, and GA400, providing easy access to all the conveniences of city living.
$1,195,000
215 Scott Crossing Roswell, GA 30076
- Type:
- Single Family
- Sq.Ft.:
- n/a
- Status:
- Active
- Beds:
- 5
- Lot size:
- 0.16 Acres
- Year built:
- 2002
- Baths:
- 4.00
- MLS#:
- 10374689
- Subdivision:
- Centennial
ADDITIONAL INFORMATION
Large Price Improvement!! Introducing 215 Scott Crossing, an exceptional Hedgewood residence that once served as the model home for the prestigious Centennial neighborhood! Nestled within this exclusive, gated enclave of custom homes, this property is a testament to luxury living and refined design. Spread across three levels, this home offers unparalleled elegance with high-end designer finishes, intricate custom millwork, and a multitude of upgrades. Situated on the largest lot in the neighborhood, it boasts one of the few attached three-car garages, complete with built-ins for added convenience. The main level features a newly renovated kitchen that is a chef's dream, equipped with custom millwork, appliance garages, natural stone countertops, and professional-grade appliances including Sub-Zero wine refrigerators. The open-concept layout is perfect for entertaining, with a guest bedroom or office conveniently located on this floor. The master suite is a retreat in itself, offering expansive walk-in closets, bespoke lighting, and a spa-like bathroom with a soaking tub, frameless shower, and direct access to the laundry room. The top floor provides a versatile space that can serve as a bedroom & bathroom, or media room. Outside, enjoy a low-maintenance lifestyle with a fenced-in, turfed backyard located off the kitchen level. The HOA maintains the landscaping, allowing you to enjoy your outdoor space without the hassle of upkeep. This neighborhood is very active with planned events and pickleball leagues. Located near Downtown Roswell, Avalon, top-rated schools, shopping, and parks, this home combines luxury and convenience. Discover the perfect blend of sophistication and ease at 215 Scott Crossing-your new sanctuary in the heart of a vibrant community. You will not find another home at this price with this level of finishes!! MUST SEE!
- Type:
- Single Family
- Sq.Ft.:
- 3,994
- Status:
- Active
- Beds:
- 5
- Lot size:
- 0.78 Acres
- Year built:
- 1983
- Baths:
- 3.00
- MLS#:
- 10361417
- Subdivision:
- Woodfield
ADDITIONAL INFORMATION
Your search ends here! Discover this hidden gemCoan absolutely delightful home nestled in a quiet cul-de-sac within the well established, peaceful Woodfield community. Offering a perfect blend of elegance and comfort, this home is ideally located within walking distance to East Roswell Park and just minutes from the Chattahoochee River, East Roswell Library, GA 400, restaurants, shopping, entertainment, and top-rated schools. As you step into this gorgeous home, you'll immediately notice the quality craftsmanship and attention to detail. The main level features newly installed, gleaming hardwood floors, exuding traditional charm throughout. The home boasts one bedroom on the main floor and a fully renovated bathroom with modern design and a frameless shower. The formal dining room has been converted into a cozy media room/entertainment area, offering additional space for relaxing or hosting. The oversized family room, complete with an elegant fireplace and custom-built wooden display cabinets with storage, adds character and functionality - perfect for large gatherings or unwinding after a busy day. The open kitchen is a chef's dream, featuring updated cabinetry, newer stainless steel appliances and stunning granite countertops. Step outside onto the screened-in porch, an all-season retreat overlooking a beautifully landscaped, fully fenced backyard. The yard is adorned with a new cedar privacy fence, newly installed steps top to bottom, a paved area with a large gazebo and a fire pitCoperfect for hosting friends and family. Upstairs, choose from one of two staircases to access the oversized owner's suite, complete with a spacious, bright bathroom featuring a newly installed skylight, a large walk-in closet, a huge flex space that can serve as a home office, playroom or extra entertainment area. The upper level is complete with three additional bedrooms and another full bathroom. The finished terrace level offers even moreCocomplete with a bar, a pool table (included in the sale, perfect for your housewarming party), a great workout room, and ample storage space. There's even an extra unfinished area, ideal for hobbies, a workshop or additional storage. This home offers so much more than words can describeCoyou simply have to see it in person! The possibilities are endless. Schedule your tour today and claim your own piece of paradise, close to Downtown Roswell, Avalon-Alpharetta, the heart of Atlanta and more...
- Type:
- Condo
- Sq.Ft.:
- 1,200
- Status:
- Active
- Beds:
- 2
- Lot size:
- 0.03 Acres
- Year built:
- 1986
- Baths:
- 2.00
- MLS#:
- 7448827
- Subdivision:
- Canyon Point
ADDITIONAL INFORMATION
Lower level unit with private back patio views is ready for your first-time homebuyers or a savvy investor! The 2 bed / 2 bath condo is in a prime location near great dining spots, parks and trails, shopping and highly rated schools. Stone counter tops and recessed lighting in the kitchen. Spacious closets in the bedrooms and lots of windows for natural light! The building has been recently repainted and the roof is only 3 years old. Canyon Point community offers excellent amenities such as a pool with gazebo, a dog park, tennis and pickle ball courts! Don't forget the HOA covers your water, sewer, trash and exterior maintenance!
$255,000
229 Chads Ford Way Roswell, GA 30076
- Type:
- Townhouse
- Sq.Ft.:
- 1,240
- Status:
- Active
- Beds:
- 2
- Lot size:
- 0.03 Acres
- Year built:
- 1983
- Baths:
- 3.00
- MLS#:
- 7447106
- Subdivision:
- Holcomb Crossing
ADDITIONAL INFORMATION
2BD/2.5BA Townhome in an convenient Roswell location with NO RENTAL RESTRICTIONS! Enter the front door into your new home with luxury vinyl plank flowing from the dining room, kitchen flowing to an open living area with fireplace and powder room w/laundry on main floor. This townhome is unique with each bedroom having its own private bath! Upstairs the spacious primary suite has tub/shower combo, and a walk-in closet. The second bedroom upstairs has a walk-in closets and shower only bath. The back patio has storage and a double bay carport. Low maintenance and low HOA, including pool! Location, Location, you are minutes away from vibrant downtown Roswell, shopping, restaurants, and GA-400!
$1,175,000
545 Slane Trace Roswell, GA 30076
- Type:
- Single Family
- Sq.Ft.:
- 6,280
- Status:
- Active
- Beds:
- 4
- Lot size:
- 1 Acres
- Year built:
- 1992
- Baths:
- 6.00
- MLS#:
- 10368747
- Subdivision:
- Sentinel On The River
ADDITIONAL INFORMATION
545 Slane Trace is a charming luxury home nestled in the desirable community of Sentinel on the River. The property boasts a beautifully landscaped front yard with new greenery and Zoysia Sod, creating a welcoming curb appeal. The exterior features a blended traditional and mediterranean architectural style - hard stucco with stone accents and a well-maintained roof. Inside, the home exudes a warm and inviting floorplan starting with the impressive two story foyer . The spacious living areas are adorned with marble floors and hardwood floors and large windows that flood the rooms with natural light. The layout includes an expansive two story living room with coffered ceilings, built ins and a focal point fireplace surrounded by two stories of windows. The open concept formal dining area offers a bay window and is ideal for hosting gatherings. The kitchen is a focal point, equipped with brand new stainless steel appliances, new granite countertops, new six burner gas cooktop and ample cabinet space for storage. It opens up to a breakfast nook, creating a casual dining spot and a cathedral style keeping room boasting another fireplace and perfect for relaxing. Off the main living area is a two story deck with a view of the community pond and flowing fountain, creating a nature rain sound all day and evening. The spacious master on main bedroom evokes a sense of luxury and comfort, exceeding expectations with it's double sided fireplace, separate sitting room, tray ceilings and strategically placed windows for a picturesque primary retreat. Upstairs, the bedrooms are generously sized and offer en-suite bathrooms and oversized, walk in closets. Do not miss the special feature found in the unfinished basement - a 20+ foot oversized space big enough for an indoor sports area. There's plenty more basement space for future expansion such as a media room, recreation room and bedroom and bathroom. Conveniently located in Roswell it is near the Chattahoochee River and all the activities it has to offer. This home offers more luxury living than can be captured in words. This is a must see in person!
- Type:
- Single Family
- Sq.Ft.:
- 3,599
- Status:
- Active
- Beds:
- 4
- Lot size:
- 0.34 Acres
- Year built:
- 1986
- Baths:
- 4.00
- MLS#:
- 10365423
- Subdivision:
- Spring Ridge
ADDITIONAL INFORMATION
Beautiful and meticulously maintained Roswell home located in the highly desirable Spring Ridge neighborhood! This home features 4 bedrooms, 2 full bathrooms, 2 half bathrooms, and a spacious finished basement with a bonus/theater room! As you step inside, the gorgeous double story foyer allows an abundance of natural light to flood the entryway creating an inviting atmosphere. The main level of the home offers updated hardwood flooring, elegant crown molding, and features a cozy sitting room with built-in shelving, large family room with a gas fireplace, built-ins, and a wet bar, a separate dining room, eat-in kitchen, and a beautiful screened-in porch. The gorgeous kitchen boasts refinished kitchen cabinetry, stainless steel appliances, a large island, and granite countertops. From your spacious living room, step out the double doors onto your private screened-in porch boasting cathedral ceilings and two skylights! This is the perfect spot to read a book or enjoy a cup of coffee or tea while overlooking your gardener's paradise backyard! The expansive deck off the screened-in porch is ideal for grilling out and entertaining friends and family. The serene and private backyard offers beautifully designed landscaping with a sprinkler system, lush greenery, a koi pond/water feature, and a greenhouse/she-shed equipped with water and power! Back inside the home, the upper level features an oversized master bedroom overlooking the gorgeous yard, and offers his/hers closets, a sitting area, top down/bottom-up shades, a private staircase, and a gorgeous updated ensuite bathroom. The bathroom offers double vanities, tile flooring, a stunning skylight, tile shower, and a jacuzzi tub! Three additional nicely sized bedrooms and another full bathroom complete the upper level of the home. As you make your way downstairs, the massive walkout basement is light-filled, perfect for relaxing or entertaining, and also offers a room that can be used as a bedroom/bonus/theater room. The half bathroom could easily be transformed into a full bath, giving the basement even more possibilities! Additionally, there is a large unfinished area that can be used for extra storage space. This is a swim/tennis community with 3 pools, a playground, and a 2-story clubhouse that's available to rent for your next party or event! Don't miss your opportunity to live convenient to top tier schools, Interstate 400, Downtown Roswell, and a variety of shops and restaurants!
- Type:
- Townhouse
- Sq.Ft.:
- 2,665
- Status:
- Active
- Beds:
- 3
- Year built:
- 2023
- Baths:
- 4.00
- MLS#:
- 7447331
- Subdivision:
- Ashbury
ADDITIONAL INFORMATION
Only a few opportunities remain at award winning Ashbury Alpharetta! Timeless style and innovative craftsmanship combine in this remarkable three-story new home at Ashbury. Coming home is the best part of every day with the impressive 10 foot ceilings and elegant hardwood floors. The resident chef will love streamlined kitchen's functional and stylish upgrades, including gas cooktop with vented stainless hood and built in oven and microwave. The gran owner's retreat shares the second floor with two spare bedrooms and a full bathroom. The owner's bath offers spa like serenity with a luxurious shower & tub, double vanity and spacious walk in closet. Craft the media or game room of your dreams on the third level. Enjoy the private fully fenced back yard and covered patio located just off of the living room. This home is an absolute dream and must be viewed to be truly appreciated. Contact us today for a tour! Photos are model photos of the Canterfield Plan, not the actual home for sale.
- Type:
- Other
- Sq.Ft.:
- 842
- Status:
- Active
- Beds:
- n/a
- Lot size:
- 0.02 Acres
- Year built:
- 1986
- Baths:
- MLS#:
- 10367677
ADDITIONAL INFORMATION
Prime location commercial property available for Sale at a well kept complex of 'Old Roswell Exchange'. This updated unit is a single story (no one above no one below) is perfect for any business. This place is perfect for professional Services, Spa, Therapy, Medical practices, Counselors, attorneys, CPAs, Insurance firms, and more. Convenient & Ample parking spaces right at front. Total 4 large work rooms/area, One bathrooms, kitchenette and entrances. 2 assigned parking and many guests parking included. New Flooring and paint throughout. Don't miss out and inquire today about this conveniently located professional space. Most utilities are included. Unit is ready to start your business.
- Type:
- Single Family
- Sq.Ft.:
- 3,590
- Status:
- Active
- Beds:
- 4
- Lot size:
- 0.76 Acres
- Year built:
- 1982
- Baths:
- 4.00
- MLS#:
- 7446332
- Subdivision:
- Northcliff
ADDITIONAL INFORMATION
Elegance meets tranquility in this enchanting home, nestled in a beautiful private lot close to amenities and the conveniences of Roswell. Cross the charming stone bridge and follow the drive to the serene backyard oasis, featuring a heated saline pool perfect for sunny relaxation and gatherings with loved ones. The smell of dinner grilling and the sounds of laughter as guests chat around the firepit will bring a smile to your face as you create lasting memories. Enter through the front door and immediately feel at home in this classic, inviting space. A dining area large enough to host Thanksgiving dinner to the left, and a main-floor office across the 2-story foyer with just the right amount of natural light for productive work. The kitchen, equipped with a Viking stove and high-tech appliances, is a chef's dream with ample cabinet space and a Butler's pantry for all your entertaining needs. A wall of windows brings in natural light, blending indoor and outdoor living seamlessly. The adjacent family room, with its wet bar and cozy fireplace, provides the perfect setting for relaxation. You can choose to keep the wall between the kitchen and family room for added privacy or open it up for a more expansive feel. Upstairs, plush carpeting leads to four spacious bedrooms designed for privacy and comfort. The primary suite, spanning nearly the entire length of the house, features a large walk-in closet, an expansive bathroom, a sitting area, and a fireplace. Enjoy serene views of the backyard while savoring your morning coffee in your new happy place. A bedroom with a private en-suite bathroom is perfect for guests or teens. Two additional bedrooms and a beautifully renovated hall bath offer flexibility for various uses, such as a playroom, second office, or media room. A cozy window seat invites you to unwind with a good book and a warm blanket. The beauty of the Riverwalk Trail is just at the entrance of the community. Head outside for a bike ride or run without having to move your car! 2815 Stoneglen Close is a fairytale come to life, ready for you to begin your next chapter. Welcome home!
- Type:
- Condo
- Sq.Ft.:
- n/a
- Status:
- Active
- Beds:
- n/a
- Lot size:
- 0.02 Acres
- Year built:
- 1982
- Baths:
- MLS#:
- 7446306
ADDITIONAL INFORMATION
Discover this exceptional office suite in Roswell at a prime LOCATION in a well-maintained office park! The open layout features 3 offices, 2 restrooms, and a huge storage room. Enjoy a generous reception area, a large master office with a conference area and a great corner office. Perfect for professional services, tutoring, and many other office needs. NEW carpeting and paint. Furnishings are negotiable.
$1,375,000
765 Hembree Rd N Alpharetta, GA 30076
- Type:
- Single Family
- Sq.Ft.:
- 5,360
- Status:
- Active
- Beds:
- 6
- Lot size:
- 0.69 Acres
- Year built:
- 2018
- Baths:
- 6.00
- MLS#:
- 10363718
- Subdivision:
- Circa 1835
ADDITIONAL INFORMATION
With over 5,300+/- square feet of finished space on three levels, six bedrooms, five -and one-half bathrooms, an open floor plan and neutral paint and hardwood floors throughout, this gorgeous home features a beautiful, flat, pool-ready back yard. A gorgeous rocking-chair front porch wraps around one side of the house and is the perfect place to enjoy summer afternoon visits with neighbors or take in a sunset. Welcome to an exquisite living experience in this better-than-new farmhouse-style residence custom-built by Peachland Homes and in the Milton HS district! Just inside the front door to the right, is a generous dining area with exposed wood beams and connected to the kitchen by a butler's-pantry/bar and large walk-in pantry. The eat-in kitchen (with full views of the family room) features quartz countertops, a large island with a sink, plenty of cabinet space, double-ovens, six-burner, pro-style cooktop, a custom vent hood and leads to a light-filled breakfast room. The spacious fireside family room boasts an exposed wood mantel, custom built-ins with floating shelves and custom millwork. Also found on the main level is a sizable bedroom/home office and full bath. The entrance from the double garage - two of three garage bays -is a fully customized mud-room with customized cabinetry and a luxurious utility sink. Upstairs, the large primary suite with a custom tray ceiling leads to a private, spa-like bathroom featuring separate vanities, a freestanding soaking tub and frameless glass walk-in shower. A fully customized double-closet with to-the-ceiling shelving provide all the space you need. As you go down the hall, you find three additional bedrooms - one en-suite and two that share a Jack-n-Jill with private vanities, each with walk-in closets. There is also a large laundry room with another utility sink and more custom cabinetry. The terrace level is truly a crowing jewel to this amazing home! A 17 x 25 art/craft studio can also be a billiard room, playroom or an in-law/teen suite. A separate eating/bar/snacking/gathering area featuring a drink cooler, ice maker, dishwasher, sink and separate powder room has water resistant flooring and was designed as a full swimming pool support space. An incredible TV/gaming room with four screens and a dry-bar is a sports fan, movie buff, or gamer's dream. As if that weren't enough, the terrace-level is complete with tons of storage and a simulator-ready room which would also be a perfect place for a home gym. Located at the crossroads of North Fulton's three most sought-after communities, this home is convenient to the Alpharetta City-Center, Milton City-Center, Downtown Roswell, Crabapple area, and all the shopping and amenities that Alpharetta/Milton/Roswell have to offer!!
- Type:
- Land
- Sq.Ft.:
- n/a
- Status:
- Active
- Beds:
- n/a
- Lot size:
- 3.82 Acres
- Baths:
- MLS#:
- 7447022
ADDITIONAL INFORMATION
Discover serenity and potential in this picturesque vacant lot that runs by the creek, boasting breathtaking views that stretch beyond the horizon. Encompassing a generous expanse, this parcel of land spans 3.817 acres, adorned with a lush canopy of hardwood trees and a captivating panorama overlooking the tranquil Little Bear Creek. Positioned for convenience, this idyllic haven offers the allure of seclusion while maintaining accessibility to modern amenities, with all utilities readily available. Embrace the opportunity to curate your dream estate, crafting your personalized oasis in this peaceful retreat just minutes away from the bustling thoroughfare of I-20 and vibrant shopping destinations. The city requires a minimum of 3 acres for building in this area, guaranteeing a spacious and private setting for your dream home. Unleash your imagination and create the ultimate sanctuary amidst nature's finest offerings.
$850,000
355 Houze Way Roswell, GA 30076
- Type:
- Single Family
- Sq.Ft.:
- 2,529
- Status:
- Active
- Beds:
- 5
- Lot size:
- 0.79 Acres
- Year built:
- 1978
- Baths:
- 4.00
- MLS#:
- 10364182
- Subdivision:
- Windsor Forest
ADDITIONAL INFORMATION
Impressive Yard? Check! Expansive Ranch property? Check! Beautiful Finishes? Check! Five Bedrooms all on the Main Level? Again, CHECK! COME CHECK IT OUT FOLKS! This home is just simply charming. Retreat from the hustle and bustle as you arrive at this restful home located on an absolutely outstanding lot. Access to Roswell could not be better - But even more tremendous is the home itself! Fabulous finishes in all THREE FULL (and one half) BATHS along with an unforgettable Kitchen that is sure to WOW you! This home has been thoughtfully redesigned to make use of great spaces and memorable features. Just enough touches of the old combine with the elegance of the NEW to make you say AAHHHH...! The sweeping view from the Front Porch is perfection. The Back Yard lends the opportunity for even greater privacy with potential for outdoor spaces of any variety. With NO HOA, the possibilities are endless though this home is already move-in ready! An enchanting oasis presented with just the right flare. Come on HOME!
$2,395,000
100 Maison Court Roswell, GA 30076
- Type:
- Single Family
- Sq.Ft.:
- 4,733
- Status:
- Active
- Beds:
- 6
- Lot size:
- 0.72 Acres
- Year built:
- 2024
- Baths:
- 6.00
- MLS#:
- 10363264
- Subdivision:
- Maison
ADDITIONAL INFORMATION
Be the FIRST to experience Roswell's Newest High End Luxury development, the Maison. Breaking ground in Summer 2024, this charming enclave of 7 Homes built by Elevation Building Company will be the first exclusive custom home community that will bring the classic timelessness and high demand English Arts & Craft Styled home on oversized residential lots that range between 3/4 acre up to 1 acre. Your buyer will experience the first hand Maison interdisciplinary team of working directly with Tony Frazier, Architect, a partnership with Katie Fox from Hart & Lock Design for building/finishing selections, and a seamless connection via builder trend with their builder, Elevation Building Company to know exactly what is being done day by day with their new forever home. Everything included in these homes will be top of the line from Bell Cabinetry, Stone Counters, Hart & Lock Interior Designed Accent Walls-Ceilings-Built ins, Thermador Stainless Steel Appliances, 2nd Kitchen/Scullery, Built in Glass Enclosed Showcase Wine Wall, Built in Outdoor Grill with Fireplace, all Pool lots, the list just goes on....A 10/10 in every way.
$599,000
125 Maison Court Roswell, GA 30076
- Type:
- Land
- Sq.Ft.:
- n/a
- Status:
- Active
- Beds:
- n/a
- Lot size:
- 0.75 Acres
- Baths:
- MLS#:
- 10363273
- Subdivision:
- Maison At Hollyberry
ADDITIONAL INFORMATION
Taking Lot Reservations Now - Be the FIRST to experience Roswell's newest high end luxury development, Maison at Hollyberry. This charming enclave of seven homes built by Elevation Building Company will be the first exclusive custom home community that brings the classic timelessness and high demand of English Arts & Craft style to oversized residential lots that range between 3/4 acre up to 1 acre. From Historical/Downtown Roswell go north on Alpharetta Street, 1.4 miles turn left onto Mansell Rd. 800ft turn right onto Houze Road 0.9 miles turn left onto Hollyberry Drive, the Maison development will be on your left.
- Type:
- Condo
- Sq.Ft.:
- 1,240
- Status:
- Active
- Beds:
- 2
- Lot size:
- 0.03 Acres
- Year built:
- 1986
- Baths:
- 2.00
- MLS#:
- 10363093
- Subdivision:
- Canyon Point
ADDITIONAL INFORMATION
Great Roswell location spacious 2 bed/2 bath condo in sought-after Canyon Point community. Upper-level end unit with street-level entrance. You will be right at home in this well-designed open floor plan. Ceiling fans throughout, hardwood flooring, updated windows, laundry closet with washer/dryer, and tons of storage in every room! Enjoy abundant natural light and picturesque tree line views from the floor-to-ceiling windows in the great room and breakfast/dining room. The large great room is anchored by a fireplace equipped with gas logs. This room has a functional flow allowing for easy furniture and TV placement. The breakfast/dining room accommodates a table for 4 and has open shelving for dishes, glassware, & decor. In addition to the wall of windows, there is also an exterior door to your private balcony- the perfect spot to relax with your morning coffee or evening glass of wine. Located just off the balcony is a large walk-in utility storage closet. The kitchen features quartz countertops and a modern glass tile backsplash, stainless steel appliances, gas cooking, a deep double sink, and ample prep and storage space. The spacious primary bedroom has a large walk-in closet and a fully updated ensuite bath. Additionally, a sliding glass door provides lots of light and direct access to the balcony. The secondary bedroom also has a spacious walk-in closet. This room would also work well as a playroom or home office. There is a 2nd full updated bath in the hall COMMUNITY AMENITIES INCLUDE A LARGE POOL, DOG PARK, AND TENNIS & PICKLEBALL COURTS. HOA DUES COVER WATER, SEWER, TRASH, AND EXTERIOR MAINTENANCE.
- Type:
- Single Family
- Sq.Ft.:
- 1,883
- Status:
- Active
- Beds:
- 3
- Lot size:
- 0.29 Acres
- Year built:
- 1989
- Baths:
- 3.00
- MLS#:
- 7437558
- Subdivision:
- Taylor Oaks
ADDITIONAL INFORMATION
Welcome to 1075 Taylor Oaks Drive, a beautifully updated home located in the sought-after Milton High School district. Nestled conveniently near Alpharetta and Roswell, this charming three-bedroom, two-and-a-half-bathroom residence is move-in ready with numerous upgrades. Enjoy brand new flooring, carpet and updated light fixtures throughout. The open-concept kitchen offers views of the family room, while a separate formal living room and dining room provide additional space for entertaining. Upstairs, you’ll find a spacious master suite along with two generously sized secondary bedrooms. Step outside to your private deck overlooking a fenced backyard, perfect for outdoor gatherings. The exterior of the home boasts durable concrete siding for low-maintenance living, and additional storage in the outdoor shed. Don’t miss the opportunity to make this wonderful home yours!
$765,000
290 WALKER Avenue Roswell, GA 30076
- Type:
- Townhouse
- Sq.Ft.:
- 2,665
- Status:
- Active
- Beds:
- 4
- Lot size:
- 0.03 Acres
- Year built:
- 2021
- Baths:
- 4.00
- MLS#:
- 10362592
- Subdivision:
- ASHBURY
ADDITIONAL INFORMATION
Fabulous location! Escape to a tranquil oasis in the heart of Ashbury, perfectly situated near the vibrant communities of Avalon, downtown Alpharetta, and historic Roswell, with easy access to GA 400! This magnificent THREE LEVEL townhome boasts 4 spacious bedrooms and 3.5 luxurious baths, expansive living areas perfect for relaxation and entertainment, and numerous seller upgrades that set it apart from the rest: A custom build-out with state-of-the-art fireplace featuring decorative shiplap, hidden storage, and custom mantel. Custom shelving in the dining area for elegant display, new closet systems in bedrooms and laundry for effortless organization, overhead garage storage for added convenience, dual ovens, including a second full-size oven below the 5-burner cooktop, and beautiful front landscaping, meticulously maintained. Enjoy low-maintenance luxury with a private patio wired for TV and lighting, perfect for al fresco dining, a screened-in porch off the primary suite ideal for savoring morning coffee, an oversized 3rd-floor bedroom with private bath perfect for a teen suite or theater/game room, and a loft area ripe for transformation into an am/pm bar or cozy retreat. Experience the ultimate blend of comfort, tranquility, and sophistication!

The data relating to real estate for sale on this web site comes in part from the Broker Reciprocity Program of Georgia MLS. Real estate listings held by brokerage firms other than this broker are marked with the Broker Reciprocity logo and detailed information about them includes the name of the listing brokers. The broker providing this data believes it to be correct but advises interested parties to confirm them before relying on them in a purchase decision. Copyright 2024 Georgia MLS. All rights reserved.
Price and Tax History when not sourced from FMLS are provided by public records. Mortgage Rates provided by Greenlight Mortgage. School information provided by GreatSchools.org. Drive Times provided by INRIX. Walk Scores provided by Walk Score®. Area Statistics provided by Sperling’s Best Places.
For technical issues regarding this website and/or listing search engine, please contact Xome Tech Support at 844-400-9663 or email us at [email protected].
License # 367751 Xome Inc. License # 65656
[email protected] 844-400-XOME (9663)
750 Highway 121 Bypass, Ste 100, Lewisville, TX 75067
Information is deemed reliable but is not guaranteed.
Roswell Real Estate
The median home value in Roswell, GA is $394,000. This is higher than the county median home value of $288,800. The national median home value is $219,700. The average price of homes sold in Roswell, GA is $394,000. Approximately 63.13% of Roswell homes are owned, compared to 31.72% rented, while 5.15% are vacant. Roswell real estate listings include condos, townhomes, and single family homes for sale. Commercial properties are also available. If you see a property you’re interested in, contact a Roswell real estate agent to arrange a tour today!
Roswell, Georgia 30076 has a population of 94,239. Roswell 30076 is more family-centric than the surrounding county with 37.36% of the households containing married families with children. The county average for households married with children is 31.15%.
The median household income in Roswell, Georgia 30076 is $87,911. The median household income for the surrounding county is $61,336 compared to the national median of $57,652. The median age of people living in Roswell 30076 is 37.8 years.
Roswell Weather
The average high temperature in July is 86.7 degrees, with an average low temperature in January of 28.5 degrees. The average rainfall is approximately 53.3 inches per year, with 1.9 inches of snow per year.
