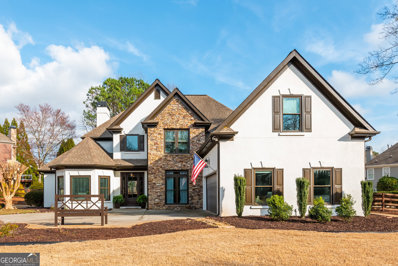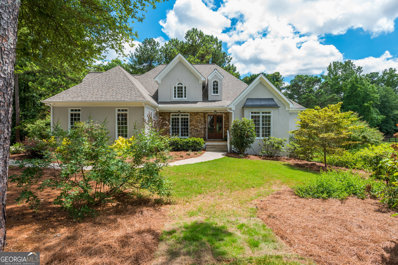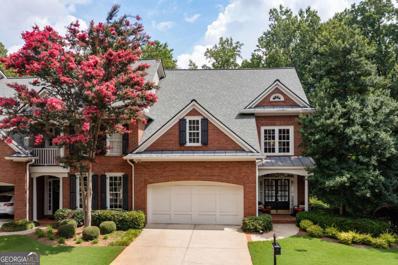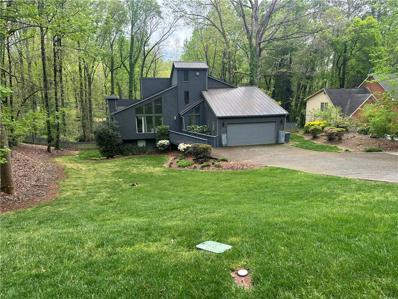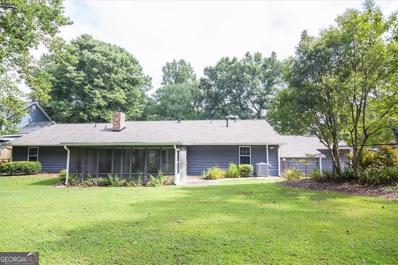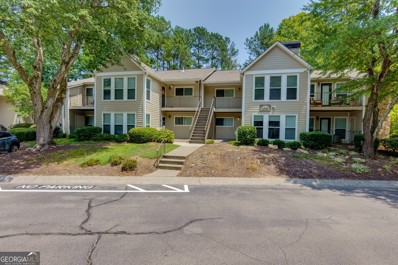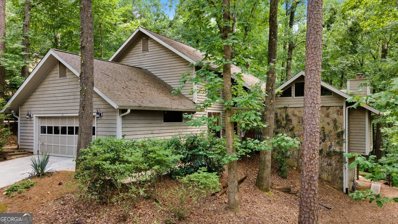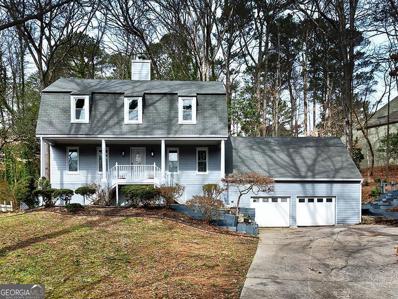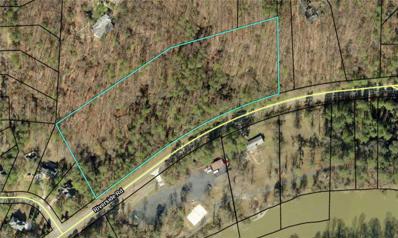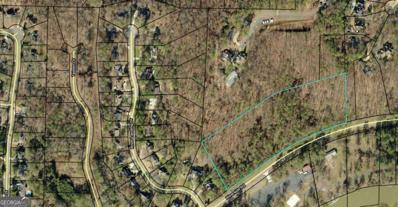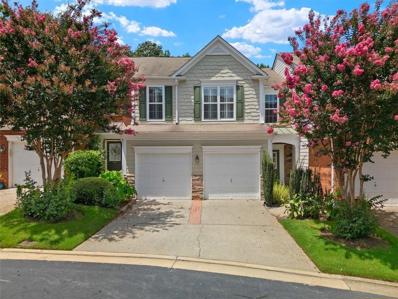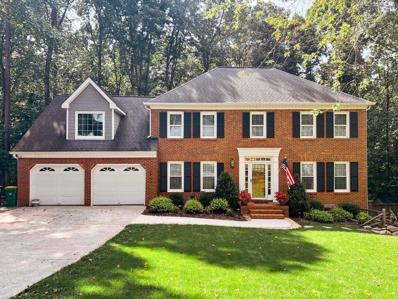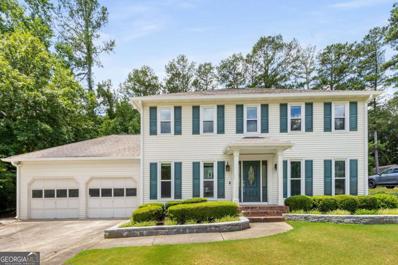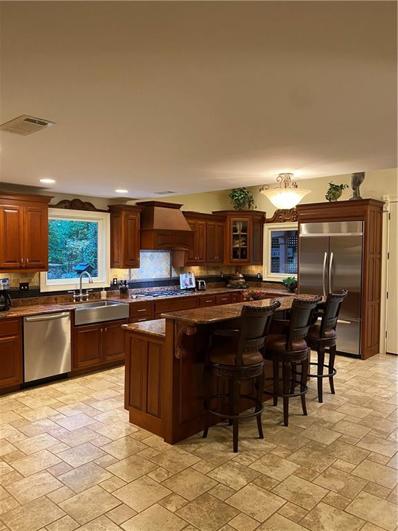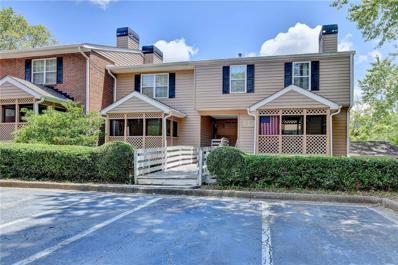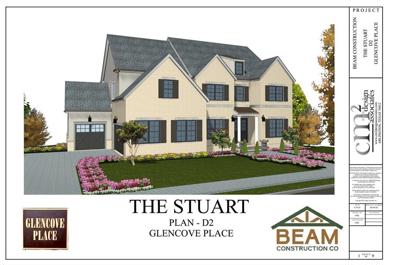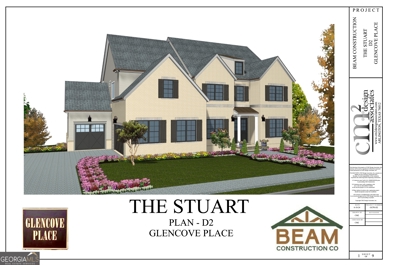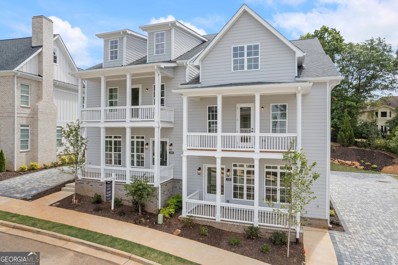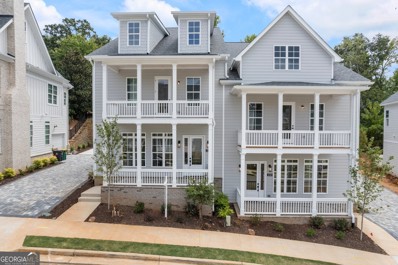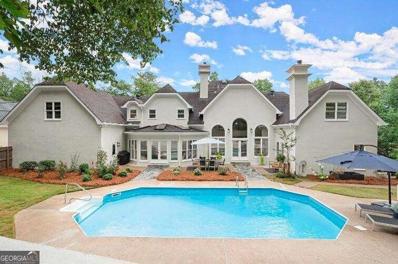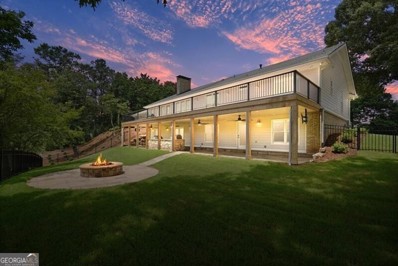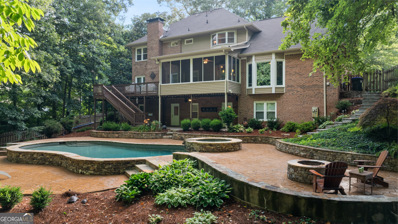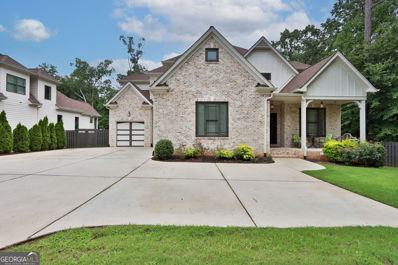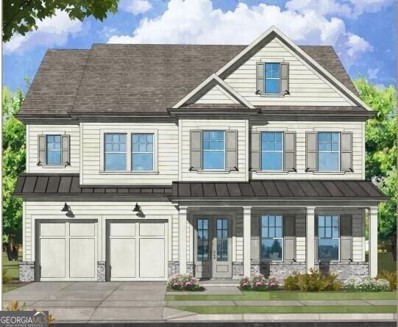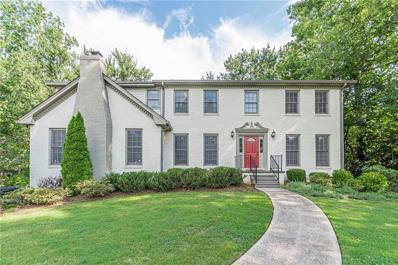Roswell GA Homes for Rent
$1,100,000
425 State Street Roswell, GA 30075
- Type:
- Single Family
- Sq.Ft.:
- n/a
- Status:
- Active
- Beds:
- 5
- Lot size:
- 0.71 Acres
- Year built:
- 1998
- Baths:
- 4.00
- MLS#:
- 10342978
- Subdivision:
- State Street At Devereux
ADDITIONAL INFORMATION
*****THIS HOME HAS BEEN LEASED*****DO NOT CONTACT THE OWNERS****
$1,200,000
1095 Devereux Chase Roswell, GA 30075
- Type:
- Single Family
- Sq.Ft.:
- 4,438
- Status:
- Active
- Beds:
- 5
- Lot size:
- 1.01 Acres
- Year built:
- 1992
- Baths:
- 4.00
- MLS#:
- 10342467
- Subdivision:
- Devereux Downs
ADDITIONAL INFORMATION
****Seller are making some updates to property and will be back on the market in mid October****Experience the charm and elegance of this Devereux Downs gem! Featuring a master suite on the main floor, this home promises to impress. Enjoy the updated kitchen and bathrooms, new flooring throughout, and a fresh exterior paint job. The finished basement, complete with a full kitchen, is the perfect in-law suite. Unwind in the serene screened-in deck. The spa-like primary bathroom offers a soaking tub and frameless glass shower. The home's floor plan is designed for effortless entertaining, with the kitchen opening to the family room, truly making it the heart of the home. Situated in the highly sought-after Devereux Downs, this location offers easy access to Queen of Angels, Blessed Trinity, Fellowship Christian, Crabapple Middle, and Roswell High School. It's less than 2 miles from Historic Downtown Canton Street and within walking distance to parks, restaurants, and shopping. Enjoy a vibrant community with annual events like the Easter Egg Hunt and 4th of July parade led by a real fire engine!
- Type:
- Townhouse
- Sq.Ft.:
- 3,473
- Status:
- Active
- Beds:
- 2
- Lot size:
- 0.05 Acres
- Year built:
- 1999
- Baths:
- 4.00
- MLS#:
- 10349257
- Subdivision:
- Magnolia'S
ADDITIONAL INFORMATION
This charming 3473 Sq Ft corner townhome offers the perfect blend of convenience and luxury living. This beautiful home is located in the highly sought after Magnolia gated community in Roswell, Ga. with only 54 units. This home features 2 bedrooms, 3.5 bathrooms, and a two car garage with entry on the main level. The kitchen features granite countertops, new stainless steel gas cook top, and new stainless steel dishwasher. The family room showcases vaulted ceilings, tons of natural light, and a beautiful fireplace with new gas logs! This home boast an oversized master bedroom, master bath with double vanities , his and hers closets, and large soaking tub with separate walk-in tiled shower. From the main living area, walk out to the lovely back deck overlooking a private creek.( Creek is not part of the property but can be enjoyed from the deck) The finished terrace level features an entertainment room with surround sound making it a perfect for hosting gatherings and relaxing in style. Additional highlights of the terrace level are a full bathroom, two additional finished rooms with closets that you could use for home office, workout room or possible 3rd or 4th bedroom. A wonderful aspect of this property, it is walking distance to the vibrant area of Canton Street, where you can enjoy shopping, restaurants, and entertainment. With the prime location, this townhome is a must-see for anyone looking for a stylish and convenient living experience. KEY UPGRADES of this home: 2 new HVAC systems, new windows on the front and side of home, new hot water heater, all new toilets, new gas logs, and new decking.
- Type:
- Single Family
- Sq.Ft.:
- 3,308
- Status:
- Active
- Beds:
- 5
- Lot size:
- 0.7 Acres
- Year built:
- 1981
- Baths:
- 4.00
- MLS#:
- 7424101
- Subdivision:
- Lake Charles Estates
ADDITIONAL INFORMATION
Welcome to your exquisitely renovated dream home, where luxury meets comfort in a seamless blend of design and functionality. This property welcomes you with a stepless entrance into the main level, featuring real hardwood floors throughout, a spacious owner's suite, and a large chef's kitchen equipped with stainless steel appliances, quartz countertops, and a double oven, all designed to cater to your culinary adventures. The kitchen opens up to a two-story family room, flooded with natural light, creating a warm, inviting space. The upper level boasts three large bedrooms and a full bathroom, each space crafted for comfort and serenity. Descend to the fully finished terrace level, which houses a bedroom, two expansive recreational spaces ideal for an office or hobbies, and a full bath, all atop durable luxury vinyl flooring. The newer HVAC systems, hot water heater, and roof ensure peace of mind. Outside, the private, fenced backyard with an in-ground swimming pool, screened porch, and deck overlooks the lush, wooded lot, offering a tranquil retreat. This property, with its thoughtful renovations and luxurious finishes, is a testament to sophisticated living. Listing broker is the owner.
- Type:
- Single Family
- Sq.Ft.:
- n/a
- Status:
- Active
- Beds:
- 4
- Lot size:
- 0.74 Acres
- Year built:
- 1976
- Baths:
- 3.00
- MLS#:
- 10340175
- Subdivision:
- North Point
ADDITIONAL INFORMATION
Welcome home to this traditional ranch located in the highly sought after North Point subdivision. Location is everything with just minutes to Downtown Roswell, the Chattahoochee River and award winning schools! Home has a BRAND NEW 30-yr architectural roof, NEW HVAC and newer hot water heater. Energy efficient windows installed during sellers ownership. Lovingly cared for by current owner, it will need your personal touch for updating and renovation. Home boasts large Primary Suite, with oversized secondary Bedrooms, two large Family Rooms both with it's own fireplace and galley kitchen that overlooks main family room. Situated on almost three quarters of an acre of land that is adorned by large mature hardwood trees and landscaping, a very quiet and tranquil retreat. Backyard provides ultimate privacy and large screened in porch. Don't miss the opportunity to own in this one-of-a-kind property! It will go quickly!
- Type:
- Condo
- Sq.Ft.:
- 1,263
- Status:
- Active
- Beds:
- 2
- Lot size:
- 0.03 Acres
- Year built:
- 1984
- Baths:
- 2.00
- MLS#:
- 10341168
- Subdivision:
- Roswell Pointe
ADDITIONAL INFORMATION
Welcome home to this exciting lakeview property, located in the well-established private community of Roswell Pointe Condominiums. You do not want to miss this one! Situated at a prime location just minutes from the exciting Historic Downtown Roswell and The Avenues at East Cobb. With easy access to the East Cobb area, I-75, I-285 and GA-400, making this an ideal place to commute from. This comfortable 2-BD/2-BR property is one-level living with lake views throughout and is the larger floor plan in the community. In addition, enjoy the sizable sunroom or step outside onto your private balcony adjacent to the primary suite for a morning coffee. Updates include brand new kitchen countertops and backsplash, kitchen sink, new refrigerator, new dish washer, primary bathroom countertop and sink, newer hvac and is freshly painted throughout. Roswell Point Community offers pool amenities as well as access to the gazebo for picnicking and lake fishing.
- Type:
- Single Family
- Sq.Ft.:
- 4,050
- Status:
- Active
- Beds:
- 4
- Lot size:
- 0.43 Acres
- Year built:
- 1977
- Baths:
- 4.00
- MLS#:
- 10340963
- Subdivision:
- Martins Landing
ADDITIONAL INFORMATION
Come experience the peace and tranquility that this unique contemporary home offers in sought after Martins Landing. Nestled in nature, this stunning home offers 4 bedrooms and 3.5 bathrooms. The gorgeous entryway opens to a cathedral-ceiling living room featuring a stunning stone fireplace and wet bar. Enjoy elegant dinners in the expansive formal dining room which is ideal for large gatherings, yet perfect for intimate meals . Cozy up in the den off the kitchen, complete with a second fireplace and sliding doors to an extensive deck making entertaining a breeze. The main level also includes an office and a half bathroom adding convenience and functionality to your daily routine. Upstairs, the spacious primary suite boasts dual closets, a statement mirrored wall, dual vanities and its own quaint private balcony perfect for your early morning coffee while listening to bird songs as the day breaks. Three additional bedrooms and a hall bathroom provide ample space for everyone. The finished terrace level offers abundant living space and endless possibilities. This versatile space can be used as a crafts room, media room, game room, gym, playroom Cayour imagination is your only limitation! With lots of storage and a full bath, you can easily convert this to a basement apartment or MIL suite. Step outside to the backyard and enjoy your own private retreat. Cool off in the sparkling gunite inground pool or sink into a hammock and be transported to the North Georgia Mountains with the wooded views that go on and on. Summers are a delight here - hammocks naps and tall iced teas are made for this! Fall bring in the colors that will delight your soul as nature displays its glorious color-filled masterpiece. Totally private back yard with woodlands protected by MartinCOs Landing Association This one is one of a kind all located minutes to shopping, restaurants , entertainment parks and recreation. Martins Landing is a vibrant community with resort style amenities with 3 community pools, 15 tennis/pickleball courts, a 53 acre lake surrounded by a 2.4 mile walking path, hiking trails, bike lanes and the River Lodge Clubhouse for events. This home is a perfect blend of urban convenience, classic charm, and outdoor enjoyment. Welcome home! Don't miss this once in a lifetime opportunity!Listed below appraised value. Schedule your tour today!
$650,000
4205 ABERDEEN Roswell, GA 30075
- Type:
- Single Family
- Sq.Ft.:
- 3,240
- Status:
- Active
- Beds:
- 5
- Lot size:
- 0.21 Acres
- Year built:
- 1980
- Baths:
- 4.00
- MLS#:
- 10339739
- Subdivision:
- Loch Highland
ADDITIONAL INFORMATION
!!! Huge Price Reduction!!! Welcome to this fully renovated, state-of-the-art home ideally located in a best cobb county school zone. This stunning contemporary open-plan 5-bedroom, 4-bathroom residence, complete with a finished basement featuring two bonus rooms, invites you to envision it as office space, a gym, a game room, or anything else you desire. Situated on a corner cul-de-sac lot, this property offers an unparalleled outdoor oasis. Surround yourself with mature trees, lush gardens featuring ponds, and multiple sitting areas, huge deck creating the perfect environment to savor this exceptional property. Step inside to discover stainless steel appliances, white shaker cabinets, a spacious island, and quartz countertops throughout. Contemporary light fixtures highlight the hardwood floors, enhancing the interior's modern aesthetic. Seize the opportunity to make this remarkable property your own!!!!
$1,300,000
0 Riverside Road Road Roswell, GA 30075
- Type:
- Land
- Sq.Ft.:
- n/a
- Status:
- Active
- Beds:
- n/a
- Lot size:
- 6.3 Acres
- Baths:
- MLS#:
- 7421838
ADDITIONAL INFORMATION
Location! Location! Location! Don't miss this great investment opportunity! 6.3 acres of prime real estate in the city of Roswell overlooking the Chattahoochee River, directly across the street from Don White Memorial Park. The property is currently zoned residential. The properties rectangular shape and 900+ feet of road frontage on Riverside Rd make it a perfect fit for subdividing into 1 -2 acre estate lots or possibly rezone for a wide range of commercial projects.
$1,300,000
0 Riverside Road Roswell, GA 30075
- Type:
- Land
- Sq.Ft.:
- n/a
- Status:
- Active
- Beds:
- n/a
- Lot size:
- 6.3 Acres
- Baths:
- MLS#:
- 10339509
- Subdivision:
- None
ADDITIONAL INFORMATION
Location! Location! Location! Don't miss this great investment opportunity! 6.3 acres of prime real estate in the city of Roswell overlooking the Chattahoochee River, directly across the street from Don White Memorial Park. The property is currently zoned residential. The properties rectangular shape and 900+ feet of road frontage on Riverside Rd make it a perfect fit for subdividing into 1 -2 acre estate lots or possibly rezone for a wide range of commercial projects.
- Type:
- Townhouse
- Sq.Ft.:
- 1,742
- Status:
- Active
- Beds:
- 3
- Lot size:
- 0.02 Acres
- Year built:
- 2004
- Baths:
- 3.00
- MLS#:
- 7420921
- Subdivision:
- Regency At Mansell
ADDITIONAL INFORMATION
PRICE IMPROVEMENT! Lovely Townhome in a Walkable community, convenient to restaurants and shopping. Good opportunity for Investors with the opportunity to rent. Nice and quiet Private back yard with covered patio. Hardwood floors throughout and 9 foot ceilings on the main level with 2 car garage. Easy entry from the garage to the kitchen. Very good condition and ready for move-in. Shutters or blinds on all windows, Beautiful hardwood floors throughout in good condition. Covered patio with tile flooring with view of the woods. Fence across the back belongs to the community. Small and quiet community of townhomes.
- Type:
- Single Family
- Sq.Ft.:
- 3,974
- Status:
- Active
- Beds:
- 6
- Lot size:
- 0.6 Acres
- Year built:
- 1987
- Baths:
- 5.00
- MLS#:
- 7419505
- Subdivision:
- Hedgerow
ADDITIONAL INFORMATION
Look no further than this immaculately maintained and updated property in highly coveted Roswell community Hedgerow. This quiet street and beautifully landscaped front yard welcome you into the home with all that is has to offer. As you enter, you'll be greeted by a spacious layout that seamlessly combines traditional elegance with modern convenience. The updated well-appointed eat-in kitchen boasts stainless steel appliances and an oversized kitchen island, offering a perfect space for culinary enthusiasts. From the kitchen is a private outdoor space, ideal for hosting gatherings or simply unwinding in the fresh air. The main level also includes a cozy living area, quiet den and an additional primary suite with private accessible bathroom. Upstairs you will find the primary suite that has been updated to provide a luxurious retreat, complete with a spa-like en-suite bathroom and ample closet space. A generous bonus room offers endless possibilities for a game room, movie room, or anything your heart desires. This home is one of the few in the neighborhood with a large basement, offering endless possibilities for customization and additional living space. In addition to the extra space, there is also a basement apartment with a separate entrance, full bathroom and kitchen/living space. Don't miss the chance to make this residence your own and enjoy the convenience of a sought-after location in Roswell. Experience the best of suburban living with easy access to nearby amenities. This home is a true gem, offering both comfort and functionality. Schedule a showing today and make it yours!
- Type:
- Single Family
- Sq.Ft.:
- n/a
- Status:
- Active
- Beds:
- 4
- Lot size:
- 0.41 Acres
- Year built:
- 1982
- Baths:
- 3.00
- MLS#:
- 10338937
- Subdivision:
- Carriage Station
ADDITIONAL INFORMATION
Welcome to this stunning home nestled in the heart of downtown Roswell. Ideally situated less than 1.5 miles from the vibrant Canton Street shops and restaurants, and just about a mile from GA-400, this John Wieland-built gem offers both charm and convenience on a serene, no-outlet cul-de-sac. Step inside to find freshly updated, tasteful interior paint throughout, making this home truly move-in ready. The main level boasts a bright and airy family room complete with a gas starter/gas log fireplace and access to a tranquil sunroom that overlooks a flat, private, fenced-in backyard. The eat-in kitchen is a chef's delight, featuring stained cabinets, updated appliances, stone countertops, and a butler's pantry with bay windows that offer a beautiful view of the meticulously maintained backyard, which extends about 40-50 feet beyond the fence line for added privacy. Adjacent to the kitchen, you'll find a charming separate dining room, a convenient laundry room, and a spacious two-car garage. The second floor hosts the primary bedroom with an updated en-suite bathroom, including two separate closets, dual sinks, granite countertops, and a walk-in tiled shower with a glass door. Additionally, there are three secondary bedrooms and a full hall bath. This lovely family-oriented neighborhood has no HOA commitment, maintaining a professional yet welcoming atmosphere. With easy access to historical Roswell attractions, a top-tier Parks & Rec system, and the upcoming Southern Post mixed-use community, this home is perfect for the discerning homebuyer seeking a blend of history, modern amenities, and community spirit.
- Type:
- Single Family
- Sq.Ft.:
- 3,000
- Status:
- Active
- Beds:
- 4
- Lot size:
- 0.29 Acres
- Year built:
- 1977
- Baths:
- 3.00
- MLS#:
- 7420618
- Subdivision:
- Loch Highland
ADDITIONAL INFORMATION
Open concept mid century modern beauty with stepless sprawling main level and flat walk out yard boasts seasonal big lake views from great room and back deck and even bigger double sized kitchen! Set way up high for the ultimate in privacy with vistas across the woods and lake. Nature lovers retreat with specimen landscaping, butterfly bush paths and brand new iron fenced large back yard with 3 gates. $11,000 Kitchenaid fridge, new water heater, new a/c coil and ultra low 2023 taxes of $779 per year. No grass to mow- an English country garden type setting. Multi level stone koi pond with 3 waterfalls. Rare two master bedroom scenario possible with massive 2 car garage has been converted to elegant interior heated and cooled space on the main level with rich hardwood floors, a wall of floor to ceiling windows overlooking nature, and a large dramatic crackling black wood fireplace. This space is presently being used as a huge main level private study/library but can easily be converted back for indoor 2 + vehicle use. Current master upstairs with exotic grained solid cherry hardwood floors, trey ceiling, private balcony with French doors overlooking the lake, marble master bath with double skylight, soaking tub + oversized master closet. Two additional oversized bedrooms up with large walk in closets. Newly painted exterior and interior within the last year and a half. Trane heat and air. Massive two story great room with exposed beams and custom floor to ceiling glass, two story double sided stone fireplace, elegant entry foyer with hidden brick floored coat closet. Dining room seats 12+. Handsomely renovated kitchen with doubled added sq ft/cathedral ceiling, massive double width center island with exotic Persian marble on all 3 kitchen counter surfaces, Country French black buffet with matching exotic marble countertop, glass cabinet and soft close drawers, French custom gas range hood, stainless steel oversized Farmhouse sink with French style split faucet, stainless steel appliance suite with Bosch dishwasher. 10 foot all glass French double doors out from the kitchen to the deck. The two renovated upstairs baths have thick frameless glass shower doors with marble and granite countertops. Adorable attached shed for easy storage of extras. Architect plans for a 2 car carport included as well as a survey of the property. Deck has a full roofed covered dining area with Japanese trellis. So close to everything yet a world away.
$200,000
214 Quail Run Roswell, GA 30076
- Type:
- Condo
- Sq.Ft.:
- 672
- Status:
- Active
- Beds:
- 1
- Lot size:
- 0.05 Acres
- Year built:
- 1984
- Baths:
- 1.00
- MLS#:
- 7419978
- Subdivision:
- Martin Lakes
ADDITIONAL INFORMATION
This condominium is located in the Martin Lake neighborhood within the Martin's Landing community. Upon entering, you’ll find a neutral color palette. The fireside family room is filled with natural light, opening to a front deck area with freshly painted flooring—perfect for quiet moments or entertaining. The laundry closet includes cabinet storage. The kitchen features stained cabinetry, solid surface countertops, a gas cooktop and oven, a microwave, and a cozy eating area. Off the kitchen, there is another covered deck area with an exterior storage closet, just steps away from parking. The bedroom is bright with natural light and includes a generous walk-in closet. Martins Landing offers fantastic amenities, including walking trails, a community lake, various pools, and tennis courts. Convenient to shopping, restaurants and Georgia 400. *Some images have been virtually staged.*
$1,387,038
3436 Colebrook Trail Roswell, GA 30075
- Type:
- Single Family
- Sq.Ft.:
- 3,701
- Status:
- Active
- Beds:
- 5
- Lot size:
- 0.37 Acres
- Year built:
- 2024
- Baths:
- 4.00
- MLS#:
- 7420050
- Subdivision:
- Glencove Place
ADDITIONAL INFORMATION
Custom new construction in Pope HS district. Welcome to your dream home in East Cobb/Roswell. The Stuart plan features an open floor plan perfect for entertaining. The gourmet kitchen will not dissappoint with large island, custom walk in pantry, stainless steel appliances and vew of both the keeping room and two story great room. Covered porch looking out to the backyard is the perfect spot for relaxing, having your morning coffee or entertaining. Guests will enjoy the convenience of the guest suite on the main level. Office or Living Room is conveniently located on the main level. Upstairs you will find the primary suite w/ door from laundry room into ensuite bathroom for easy access. Large Primary Suite features a beautiful bathroom with freestanding tub, large hsower, dual vanities and large walk in closet. There are 3 additional bedrooms upsairs. Two bedrooms share a jack n jill bathroom with their own individual sinks. The additional secondary bedroom has an ensuite and generously sized walk in closet. Hardwoods are standard on main floor, exluding the bedroom and bathroom, and are standard on upstairs hallway. 3 car garage! Unfinished basement (optional to finish). Media room in lieu of 2 story great room is optional. You still have the ability to customize your home and choose the finishes. Home has not yet been started. Estimated time from contract to completion is 8 months. Attached photos are for illustrative purposes only. They may not be an exact representation of the home.
$1,387,038
3436 Colebrook Trail Roswell, GA 30075
- Type:
- Single Family
- Sq.Ft.:
- 3,701
- Status:
- Active
- Beds:
- 5
- Lot size:
- 0.37 Acres
- Year built:
- 2024
- Baths:
- 4.00
- MLS#:
- 10337696
- Subdivision:
- Glencove Place
ADDITIONAL INFORMATION
Custom new construction in Pope HS district. Welcome to your dream home in East Cobb/Roswell. The Stuart plan features an open floor plan perfect for entertaining. The gourmet kitchen will not dissappoint with large island, custom walk in pantry, stainless steel appliances and vew of both the keeping room and two story great room. Covered porch looking out to the backyard is the perfect spot for relaxing, having your morning coffee or entertaining. Guests will enjoy the convenience of the guest suite on the main level. Office or Living Room is conveniently located on the main level. Upstairs you will find the primary suite w/ door from laundry room into ensuite bathroom for easy access. Large Primary Suite features a beautiful bathroom with freestanding tub, large hsower, dual vanities and large walk in closet. There are 3 additional bedrooms upsairs. Two bedrooms share a jack n jill bathroom with their own individual sinks. The additional secondary bedroom has an ensuite and generously sized walk in closet. Hardwoods are standard on main floor, exluding the bedroom and bathroom, and are standard on upstairs hallway. 3 car garage! Unfinished basement (optional to finish). Media room in lieu of 2 story great room is optional. You still have the ability to customize your home and choose the finishes. Home has not yet been started. Estimated time from contract to completion is 8 months. Attached photos are for illustrative purposes only. They may not be an exact representation of the home.
$909,900
2130 Parkside Lane Roswell, GA 30076
- Type:
- Townhouse
- Sq.Ft.:
- 3,892
- Status:
- Active
- Beds:
- 4
- Lot size:
- 0.11 Acres
- Year built:
- 2024
- Baths:
- 5.00
- MLS#:
- 10337553
- Subdivision:
- Parkside
ADDITIONAL INFORMATION
Welcome to Parkside Roswell, an exquisite and thoughtfully-designed new construction community of 45 townhouses and single-family homes in Roswell. Situated just across from the sprawling 40-acre East Roswell Park, residents are greeted with picturesque views and a plethora of recreational opportunities right at their doorstep, including walking trails, playground areas, and more. Step inside the inviting covered front porch to discover 10' ceilings, wide-plank hardwood flooring, and an open floor plan designed for modern living. The great room flows seamlessly into the kitchen and dining spaces, allowing for everyday convenience and effortless entertaining. The kitchen features custom cabinetry with white upper and blue lower and island shaker soft-close doors and drawers, quartz countertops with a 9' waterfall island, stainless steel appliances and pantry. The living area is centered around a fireplace framed by a herringbone porcelain tile inlay and floating wood mantle. A mudroom/drop zone off the 2-car garage is ideal for everyday practicality. Upstairs, the primary suite boasts a spacious ensuite with dual vanities with marble countertops, a freestanding soaking tub, frameless shower and large walk-in closet. The private covered balcony off the primary suite expands the living space outdoors to enjoy your morning cup of coffee or evening retreat. An additional 2 bedrooms, 2 full bathrooms and laundry room complete the second floor. The versatile third floor showcases a large flex space in addition to a fourth bedroom/bonus room and full ensuite bathroom ideal for a private guest retreat or recreation area, in addition to unfinished, insulated attic space for storage. With its private driveway and 2-car garage, this home offers ample parking for residents and guests.Crafted by the renowned Crosby Design Group, each residence offers designer-curated selections, seamlessly blending style and practicality. Conveniently located near shopping, dining, and entertainment options in Roswell, downtown Alpharetta and the Avalon, Parkside Roswell ensures residents experience the perfect balance of comfort, luxury, and natural beauty in this vibrant neighborhood. Contact us today to schedule your on-site visit and learn more about this exceptional community. Please note one bedroom and full ensuite bathroom are located on the 3rd floor. First Floor: powder bathroom Second Floor: 3 bedrooms, 3 full bathrooms Third Floor: 1 bedroom, 1 full bathroom. Please reference floor plan. Please note the refrigerator is not included as shown in the renderings. This property may qualify for a First Time Home Buyer Grant up to $4,000.
$899,900
2140 Parkside Lane Roswell, GA 30076
- Type:
- Townhouse
- Sq.Ft.:
- 3,684
- Status:
- Active
- Beds:
- 4
- Lot size:
- 0.11 Acres
- Year built:
- 2024
- Baths:
- 5.00
- MLS#:
- 10337549
- Subdivision:
- Parkside
ADDITIONAL INFORMATION
Welcome to Parkside Roswell, an exquisite and thoughtfully-designed new construction community of 45 townhouses and single-family homes in Roswell. Situated just across from the sprawling 40-acre East Roswell Park, residents are greeted with picturesque views and a plethora of recreational opportunities right at their doorstep, including walking trails, playground areas, and more. Step inside the inviting covered front porch to discover 10' ceilings, wide-plank hardwood flooring, and an open floor plan designed for modern living. The great room flows seamlessly into the kitchen and dining spaces, allowing for everyday convenience and effortless entertaining. The kitchen features custom white shaker cabinetry with soft-close doors and drawers, quartz countertops with a 9' waterfall island, stainless steel appliances and pantry. The living area is centered around a fireplace framed by a herringbone porcelain tile inlay and floating wood mantle. A mudroom/drop zone off the 2-car garage is ideal for everyday practicality. Upstairs, the primary suite boasts a spacious ensuite with dual vanities with marble countertops, a freestanding soaking tub, frameless shower and large walk-in closet. The private covered balcony off the primary suite expands the living space outdoors to enjoy your morning cup of coffee or evening retreat. An additional 2 bedrooms, 2 full bathrooms and laundry room complete the second floor. The versatile third floor showcases a flex space in addition to a fourth bedroom/bonus room and full ensuite bathroom ideal for a private guest retreat or recreation area, in addition to unfinished, insulated attic space for storage. Crafted by the renowned Crosby Design Group, each residence offers designer-curated selections, seamlessly blending style and practicality. Conveniently located near shopping, dining, and entertainment options in Roswell, downtown Alpharetta and the Avalon, Parkside Roswell ensures residents experience the perfect balance of comfort, luxury, and natural beauty in this vibrant neighborhood. Contact us today to schedule your on-site visit and learn more about this exceptional community. Please note one bedroom and full ensuite bathroom are located on the 3rd floor. First Floor: powder bathroom Second Floor: 3 bedrooms, 3 full bathrooms Third Floor: 1 bedroom, 1 full bathroom. Please reference floor plan. Please note the refrigerator is not included as shown in the renderings. This property may qualify for a First Time Home Buyer Grant up to $4,000.
$1,225,000
500 River Bluff Parkway Roswell, GA 30075
- Type:
- Single Family
- Sq.Ft.:
- 6,584
- Status:
- Active
- Beds:
- 5
- Lot size:
- 0.86 Acres
- Year built:
- 1987
- Baths:
- 5.00
- MLS#:
- 10336110
- Subdivision:
- Grimes Bluff
ADDITIONAL INFORMATION
Welcome to Your Dream Home! This magnificent estate home boasts 5 bedrooms, 4.5 bathrooms, 4 bonus rooms and a private pool, all set on just under an acre lot in a prime location. Step into the light-filled foyer showcasing an elegant curved staircase that leads to the second floor, where you'll find 3 bedrooms, 2 bathrooms, and 2 bonus rooms. On the main floor, the heart of the home awaits with an expansive kitchen flooded with natural light. Featuring a large quartz island with a stunning waterfall edge, this space is perfect for entertaining guests. The living room offers a charming view of the pool and leads to the luxurious primary bedroom on the main level. The finished basement adds another dimension to this already impressive home, with a spacious open area and an additional bedroom and bathroom, ideal for a guest suite or play area. New roof is scheduled for install.
- Type:
- Single Family
- Sq.Ft.:
- 5,517
- Status:
- Active
- Beds:
- 4
- Lot size:
- 0.46 Acres
- Year built:
- 1976
- Baths:
- 6.00
- MLS#:
- 10334450
- Subdivision:
- Brookfield Country Club
ADDITIONAL INFORMATION
A remarkable setting surrounded by golf course views awaits you at Brookfield Country Club. This stunning custom-built home embodies luxury and meticulous artistry. A welcoming stone path leads you through the elegant Mahogany double front doors with Flemish glass, setting the tone for the sophistication and charm you'll find throughout the home. The floor plan has been completely redesigned, with everything new inside and out, showcasing new white oak hardwood floors throughout the first level. The focal point is the chef-designed kitchen are the high-end appliances and finishes, featuring sleek white cabinets, honed marble countertops from Italy, five-burner Wolf cooktop, Thermador refrigerator and microwave drawer, Bosch double oven, and an Asko dishwasher. A scullery with a walk-in pantry and Electrolux built-in separate refrigerator and freezer adds convenience. The Barista bar is exceptional, equipped with a Miele coffee machine, a Thermador wine cooler, sink, and an ice maker. The family room fireplace beam, sourced from a barn in Ohio, adds a rustic touch, while the tile surround from Morocco introduces an exotic flair. The primary suite epitomizes luxury, featuring double doors that lead to an opulent wet room with double vanities, two closets, and two water closets. The spa-like wet area boasts floor-to-ceiling tile, a freestanding solid stone tub, and an open walk-in shower with multiple heads. The terrace level is an entertainer's dream. It features a full Bosch kitchen with 2nd icemaker, wood-look tile floors, and a fireplace with a striking hexagonal tile surround. This level includes two bedrooms with exterior entrances, two full baths with walk-in showers, and a half bath for added convenience. Three additional finished rooms offer versatile spaces that can be used as a movie or game room, gym, craft space or a spa room, complete with plumbing for a sink in the closet. Throughout the home, elegant details abound, including plantation shutters on all windows and doors, two fireplaces with remote-controlled gas logs, and custom double molding with box tray ceilings. Recessed lighting with dimmers, convenient floor outlets in the family room, and a custom foyer chandelier enhance the ambiance. The laundry room is equipped with a brick floor, sink, countertops, and cabinets with a built-in Maytag washer and dryer. Large doggy doors provide easy access both upstairs and downstairs. The office features a custom built-in desk with countertops and cabinets, enhanced TV wiring, and an ethernet/wireless system. The attic is insulated with foam, and the walls are filled with blown-in insulation. Modern comforts include a wireless technology hub, a tankless hot water heater, and dual HVAC systems. Kohler Gleam toilets with easy-close seats are installed throughout the home. Outside, the home is beautifully landscaped with new sod and a sprinkler system. A black aluminum fence with two gates provides privacy and security. The new roof with 30-year architectural shingles and Hardie Plank siding with a brick water table ensures durability and a classic look. Plus, the new circular driveway with a stone mailbox enhances both convenience and curb appeal. Custom bow windows enhance the home's charm, and security features include cameras and flood lighting, which are accessible from the primary suite. The backyard oasis is a true retreat, featuring a 744-square-foot Trex deck with a gas grill, perfect for outdoor cooking and entertaining. The deck extends to a stone patio below, equipped with a dry below deck system to keep the area usable in any weather. The stone outdoor kitchen is a chef's dream, boasting Coyote grills, a pellet smoker, and natural gas. Ceiling fans and copper sconces add comfort and ambiance, while a remote-controlled firepit creates a serene setting for enjoying the outdoors.
- Type:
- Single Family
- Sq.Ft.:
- 5,030
- Status:
- Active
- Beds:
- 5
- Lot size:
- 1.62 Acres
- Year built:
- 1986
- Baths:
- 6.00
- MLS#:
- 10336720
- Subdivision:
- Steeple Chase
ADDITIONAL INFORMATION
This stunning property is a must-see for anyone looking for a luxurious and comfortable lifestyle. The home is located in a quiet neighborhood with great neighbors and sought-after schools (Mountain Park Elementary, Crabapple Middle School, Roswell High School). Situated on a private lot with a stream and beautiful landscaping, this home offers the perfect blend of tranquility and elegance. The outdoor space is perfect for entertaining with a walk-out basement that leads to a pool, spa, and fire pit. The property also includes a screened porch and deck providing ample space for relaxation and enjoyment. The interior of the home is equally impressive with granite countertops in the kitchen and baths. This 5 bedroom, 6 and bath spacious home, also offers a flex room, home office, and gym. All appliances are stainless steel including a double oven, gas range, dishwasher, refrigerator/freezer and built in microwave. The large rooms are perfect for families and guests, and the hardwoods on the main level add warmth and sophistication. The gas log fireplaces in the basement and on the main floor provide a cozy ambiance on chilly nights. An addition in 2015 added a larger master bedroom, walk-in closet, additional bath, double-wide large driveway, and a four-car garage. The fenced yard and large wooded lot (1.6 acres) provide privacy and a sense of seclusion. The home is also conveniently located close to downtown Roswell and parks and is close to Brookfield Country Club for swim, tennis, golf, and dining. DonCOt miss out on this opportunity to own a piece of paradise!
$1,199,000
11275 Houze Road Roswell, GA 30076
- Type:
- Single Family
- Sq.Ft.:
- 4,261
- Status:
- Active
- Beds:
- 5
- Lot size:
- 0.94 Acres
- Year built:
- 2019
- Baths:
- 4.00
- MLS#:
- 10335610
- Subdivision:
- None
ADDITIONAL INFORMATION
This stunning, custom-built newer home is nestled in the highly coveted Milton High district, offering a blend of luxury, comfort, and convenience. Located just a few miles north of the charming Canton Street restaurants, this home is perfectly positioned for enjoying the best of the areaCOs dining and entertainment. Upon entering, you are greeted by a grand foyer that opens into a spacious great room with coffered ceilings, adding an elegant touch to the living space. The main level boasts beautiful hardwood floors throughout, enhancing the warm and inviting atmosphere. The gourmet kitchen is a chefCOs dream, featuring top-of-the-line Bosch stainless steel appliances, sleek granite countertops, and ample custom cabinetry with under-cabinet lighting. A large center island provides additional counter space and seating, making it ideal for casual dining or entertaining guests. The main floor also includes the luxurious primary bedroom suite, complete with a spa-like en-suite bathroom featuring a double vanity, soaking tub, and a separate glass-enclosed shower. A generous walk-in closet offers plenty of storage space. Additionally, a guest bedroom with an adjacent full bath provides a comfortable and private space for visitors. Upstairs, you will find three additional large bedrooms, each with ample closet space, and two full bathrooms. Each room is designed with comfort and style in mind, offering plenty of natural light and space for family members or guests. The home includes a full unfinished basement, presenting a blank canvas for you to customize to your liking. Whether you envision a home theater, gym, additional living space, or a game room, the possibilities are endless. Outdoor living is just as impressive with a private covered deck that overlooks a beautifully landscaped and fenced-in backyard. This space is perfect for outdoor dining, relaxing, or entertaining. It also provides a safe and spacious area for pets and family recreation. Additional features of this remarkable home include a spacious 3-car garage, providing ample storage and parking, and modern finishes and fixtures throughout that add to its overall appeal. Simply beautiful, this home is a perfect blend of luxury and practicality, offering a serene living environment with easy access to top-rated schools and local amenities. DonCOt miss the opportunity to make this exquisite property your new home!
$1,116,575
1010 Coleman Place Drive Roswell, GA 30075
- Type:
- Single Family
- Sq.Ft.:
- 3,173
- Status:
- Active
- Beds:
- 4
- Lot size:
- 0.21 Acres
- Year built:
- 2024
- Baths:
- 4.00
- MLS#:
- 10335272
- Subdivision:
- Hillandale
ADDITIONAL INFORMATION
Hillandale by Award Winning Patrick Malloy Communities located in the Historic District of Roswell, near everything you need! Parks, Downtown Canton Street, Great Schools, Shopping, Entertainment, easy access to GA400 and I-75. Hillandale's architectural style is inspired by the charm of Charleston SC, with gas lanterns on every covered front porch to our pebble sidewalks and driveways. The opportunity to live in this charming community is limited! Roswell is ranked as one in the top 100 places in the country to live and one of the safest cities to live in the Atlanta metro area for 2024! The Grafton B plan is your quintessential open concept living home, and does not disappoint! Hardwoods throughout main level, Kitchen boasts a large island with breakfast bar, quartz countertops and tile backsplash, stainless steel appliances the include double ovens, 36" gas cooktop, drawer microwave, dishwasher and refrigerator. A hidden walk-in pantry with appliance bar and the dining area has shiplap wall detail! Storage in this home is abundant! A covered rear patio provides an extension for entertainment space or place to relax and enjoy! Guest bedroom and a full bath finishes out the main level. Upstairs has a loft for added entertaining area, two spacious secondary bedrooms with full baths. The primary suite boasts hardwood flooring, a morning bar, and a sitting area with shiplap wall trim detail. Well appointed ensuite with quartz countertops, huge spa-like shower, free-standing tub, vanities are separated by a convenient bench for seating, large walk-in closet and a linen closet. Home is under construction and ready in 2024, HOA provides lawn maintenance for front and backyards! Opportunities are limited at Hillandale.
- Type:
- Single Family
- Sq.Ft.:
- 4,085
- Status:
- Active
- Beds:
- 6
- Lot size:
- 0.83 Acres
- Year built:
- 1974
- Baths:
- 6.00
- MLS#:
- 7411023
- Subdivision:
- HEATHERWOOD
ADDITIONAL INFORMATION
This stunning 6 bed/5.5 bath home in Roswell sits on nearly an acre of professionally landscaped greenspace. It has a master on main and a second one upstairs. The outdoor living space rivals that of the inside. With over 4000+ finished square feet, this home has so much space for entertaining. Spacious updated eat-in kitchen overlooks the beautiful fenced-in yard with salt water pool with clear blue waters and custom-12 foot depth. Home is on quiet cul-de-sac street and is walkable to sought-after schools such as Sweet Apple Elementary and Roswell High.No HOA fees. Also, home has a large partially unfinished basement and backyard shed providing plenty of storage space or room for a workshop!

The data relating to real estate for sale on this web site comes in part from the Broker Reciprocity Program of Georgia MLS. Real estate listings held by brokerage firms other than this broker are marked with the Broker Reciprocity logo and detailed information about them includes the name of the listing brokers. The broker providing this data believes it to be correct but advises interested parties to confirm them before relying on them in a purchase decision. Copyright 2024 Georgia MLS. All rights reserved.
Price and Tax History when not sourced from FMLS are provided by public records. Mortgage Rates provided by Greenlight Mortgage. School information provided by GreatSchools.org. Drive Times provided by INRIX. Walk Scores provided by Walk Score®. Area Statistics provided by Sperling’s Best Places.
For technical issues regarding this website and/or listing search engine, please contact Xome Tech Support at 844-400-9663 or email us at [email protected].
License # 367751 Xome Inc. License # 65656
[email protected] 844-400-XOME (9663)
750 Highway 121 Bypass, Ste 100, Lewisville, TX 75067
Information is deemed reliable but is not guaranteed.
Roswell Real Estate
The median home value in Roswell, GA is $653,000. This is higher than the county median home value of $288,800. The national median home value is $219,700. The average price of homes sold in Roswell, GA is $653,000. Approximately 63.13% of Roswell homes are owned, compared to 31.72% rented, while 5.15% are vacant. Roswell real estate listings include condos, townhomes, and single family homes for sale. Commercial properties are also available. If you see a property you’re interested in, contact a Roswell real estate agent to arrange a tour today!
Roswell, Georgia has a population of 94,239. Roswell is more family-centric than the surrounding county with 38.51% of the households containing married families with children. The county average for households married with children is 31.15%.
The median household income in Roswell, Georgia is $87,911. The median household income for the surrounding county is $61,336 compared to the national median of $57,652. The median age of people living in Roswell is 37.8 years.
Roswell Weather
The average high temperature in July is 86.7 degrees, with an average low temperature in January of 28.5 degrees. The average rainfall is approximately 53.3 inches per year, with 1.9 inches of snow per year.
