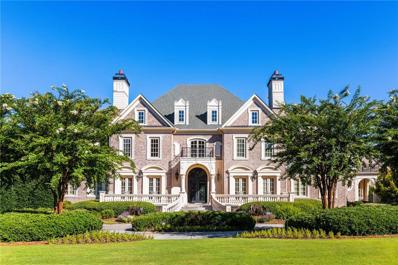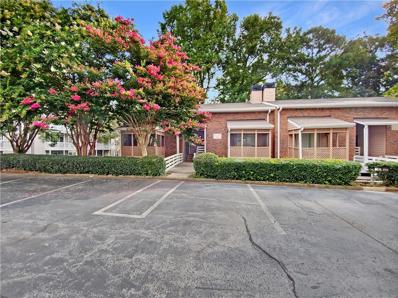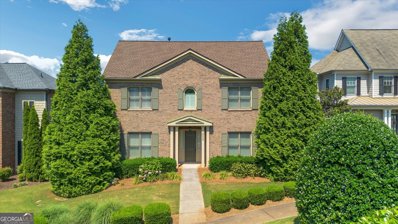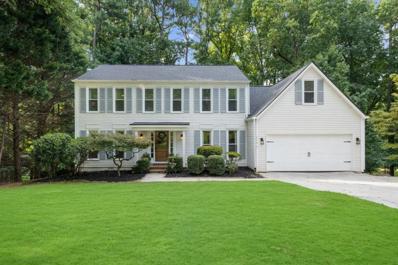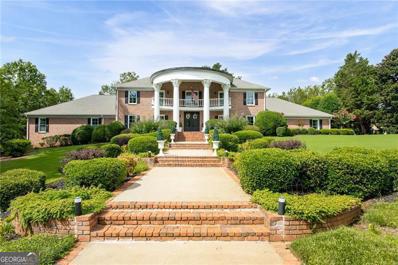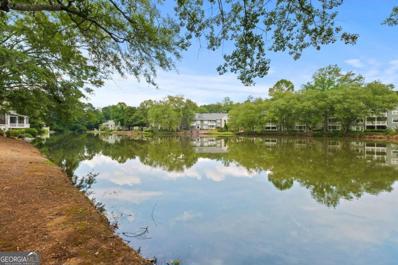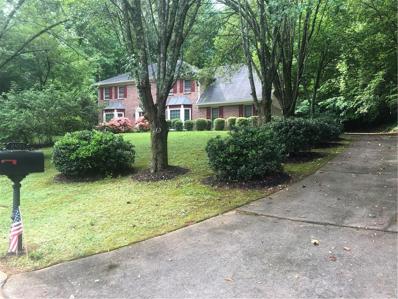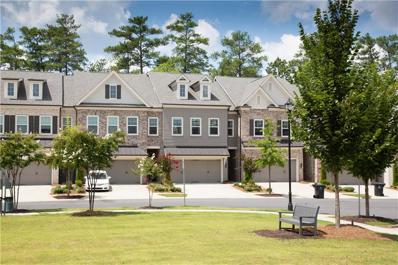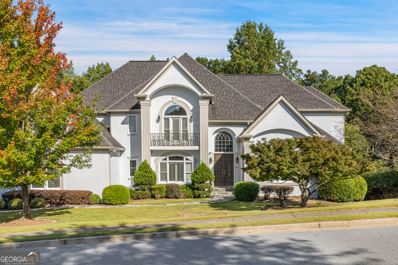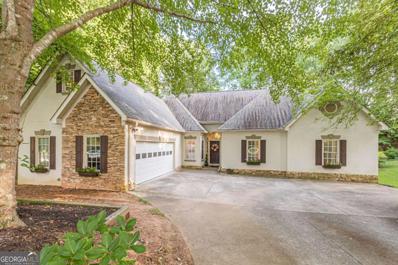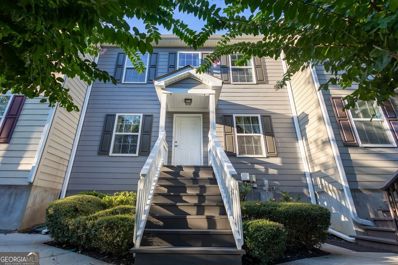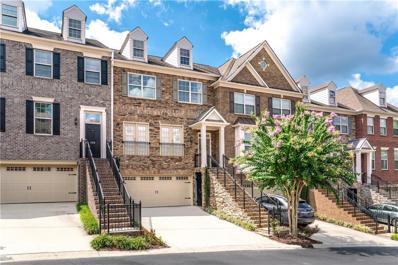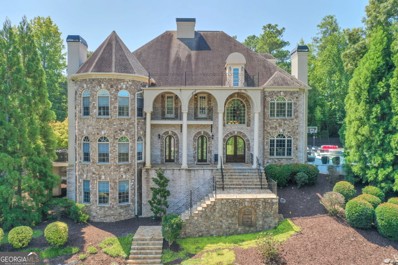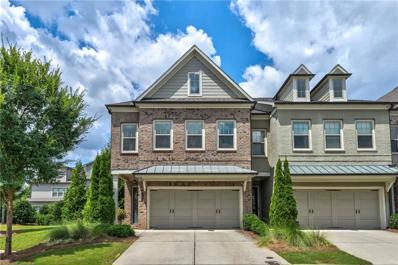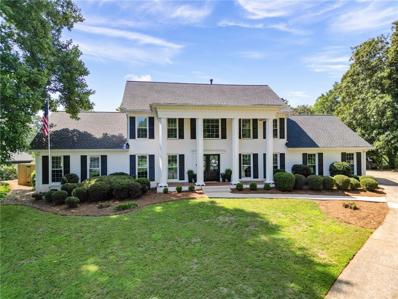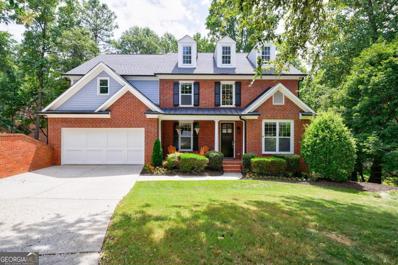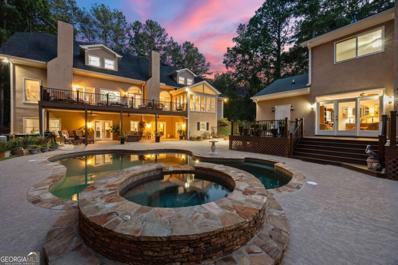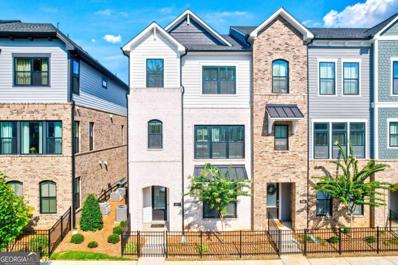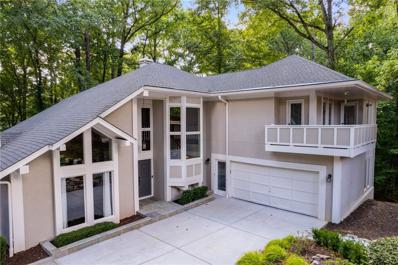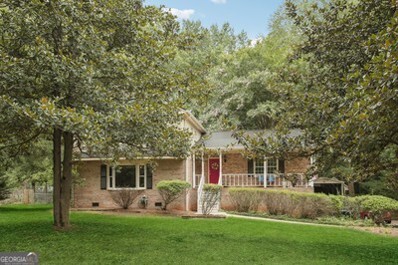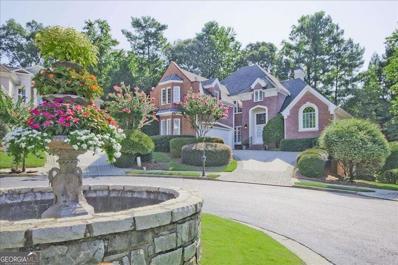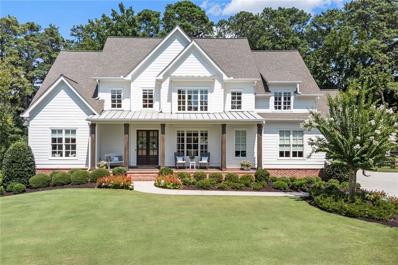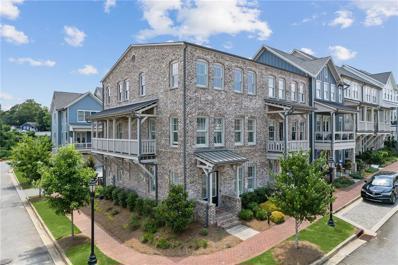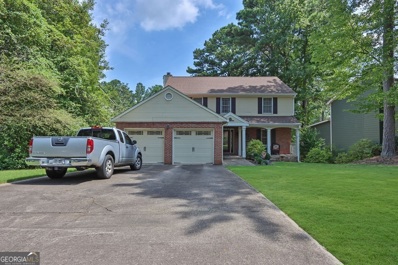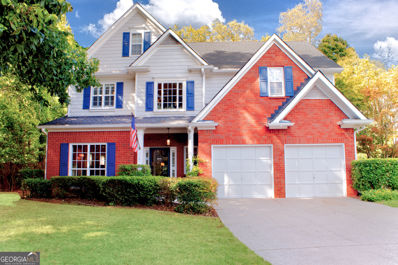Roswell GA Homes for Rent
$4,250,000
4000 Heatherwood Way Roswell, GA 30075
- Type:
- Single Family
- Sq.Ft.:
- 11,930
- Status:
- Active
- Beds:
- 6
- Lot size:
- 2.52 Acres
- Year built:
- 2005
- Baths:
- 10.00
- MLS#:
- 7442776
- Subdivision:
- Glenayre
ADDITIONAL INFORMATION
This is the one you have been waiting for. Excellence beyond any imagination with so much attention to detail. Classic European estate home with space for entertaining and cozy spots for quality time. Multi-generational home with space for the entire extended family. Majestic circular driveway is level and spacious for many fine cars. Gorgeous Custom built estate home on 2.3 acres in Glenayre, a gated guarded neighborhood in Roswell. This custom designed luxury estate will not disappoint with 4 sides brick, 7 HVAC, 8 Fireplaces, 3 theaters, 2 laundry rooms and in-law suite with kitchenette. The approach is stunning with 12” glass and wrought iron entry doors, and upon entry you will be greeted by stunning architectural details and a sweeping circular staircase, marble floors and an open floorplan that basks in natural light. Additional features include a gourmet kitchen with beautiful furniture grade cabinetry, glass door fronts and designer uplighting. Exotic granite countertops, commercial grade stainless appliances, large breakfast bar, and breakfast area and open to an elegant keeping room with cathedral ceiling, built in bookcases, fireplace and access to the patio. There is a catering/butler pantry hidden behind the main gourmet kitchen and offers built-in upper and lower cabinets, granite countertops, sink, perfect for the entertainer! There is a grand dining room to seat 16 comfortably and boast double French doors and heavy detailed trim. The mud room features building lockers, coat racks and cubbies and is convenient to the laundry room. The highly detailed study is a showstopper with hand milled stained wainscoting, coffered ceiling, accented by a limestone fireplace. Elegant owners' suite boasts coffered ceiling, designer lighting, fireplace, a morning bar with refrigerator and granite countertops, spa-like bath includes a walk-in travertine shower, soaking tub, his and her vanities with dedicated make-up seating, and a grand dressing room with a center island. Upper level offers 4 bedrooms all with en-suite baths and large walk-in closets, 2nd laundry and theater room. Terrace level does not disappoint with a large bar with beautiful cabinetry and granite countertops overlooking the billiard room. A bedroom suite with full bath and kitchenette. Additionally, there is the workout room, 2 full theater rooms, game room, learning/study room, and sports room and potential for a 5th car garage. The property is a private outdoor paradise and features a waterfall wall from the spa into the saltwater pool, and there are fountains in the tanning shelf and an expansive travertine pool deck. The screened lanai with fireplace and large seating area overlooks the manicured oasis. Minutes away from the best public and private schools, close to shopping and parks and easy access to downtown.
$285,000
309 Quail Run Roswell, GA 30076
- Type:
- Condo
- Sq.Ft.:
- 1,311
- Status:
- Active
- Beds:
- 3
- Year built:
- 1984
- Baths:
- 2.00
- MLS#:
- 7442175
- Subdivision:
- Martin Lakes
ADDITIONAL INFORMATION
Seller may consider buyer concessions if made in an offer. Welcome to this charming property, a true gem on the market. The interior features a fresh coat of neutral paint, creating a calming and inviting atmosphere. The living room is highlighted by a beautiful fireplace that adds a warm, cozy touch. Enjoy a spacious walk-in closet in the main bedroom for all your clothes. This home perfectly blends comfort and style, offering a serene living environment. Don’t miss the chance to make this house your new home.
- Type:
- Single Family
- Sq.Ft.:
- 3,690
- Status:
- Active
- Beds:
- 4
- Lot size:
- 0.15 Acres
- Year built:
- 2010
- Baths:
- 4.00
- MLS#:
- 10361563
- Subdivision:
- Heatherton
ADDITIONAL INFORMATION
A MUST SEE! Move-in-ready! Don't miss this opportunity to make this 4 bedroom, 3.5 bath, two-story home in the sought-after gated community of Heatherton your own! This gorgeous custom-built Monte Hewett home sits on one of the best lots offering stunning views of the community common areas. Beautiful hardwoods, crown moldings throughout, extra living room space on the main floor, and a private cedar-fenced backyard. You will love the chef's kitchen with huge island, granite countertops, vent hood, double-oven gas range, and custom cabinetry galore. Kitchen and breakfast area open to the fireside great room with coffered ceilings and custom built-ins! Spend hours entertaining or just relaxing on your back patio sitting under the stars. Upstairs you will find an oversized master suite with spa-like master bathroom featuring a large soaking tub, separate spacious frameless-glass shower, and separate double vanities! You will also discover 3 sizable guest bedrooms, 1 with a private bath, and a Jack and Jill bath connecting the other 2 guest bedrooms. Hardwoods in the upstairs hallway. Spacious floor plan! Loads of added storage throughout, closets have all been customized for ultimate storage options, plus there's a separate large storage space off the backyard. Central vac system built in! Roof and hot water heater are each only 2 years old! Heatherton offers a unique private park, swimming pool, pond, sidewalks throughout, and lawn maintenance. In addition to its fabulous location with easy access to GA 400, Heatherton is within minutes of downtown Roswell and popular Canton Street, the Chattahoochee River/Park which offers bike & walking trails, kayaking and rafting. Great schools, restaurants, and more!
- Type:
- Single Family
- Sq.Ft.:
- 2,679
- Status:
- Active
- Beds:
- 5
- Lot size:
- 0.37 Acres
- Year built:
- 1985
- Baths:
- 3.00
- MLS#:
- 7441350
- Subdivision:
- Barrington Farms
ADDITIONAL INFORMATION
Nestled deep within the coveted Barrington Farms neighborhood sits a gem so rare, desired and beautiful. Meticulously maintained with love, attention is drawn to a custom wood front door with hammered glass, truly inviting you into a special home. Come in! Immediately on your left is the "hangout", adorned with built in shelving, natural light and a 6' custom sliding barn door. Directly across sits an ample dining room with custom paint, updated light fixtures and mirror. Light and bright sits the powder room with updated vanity, mirror and commode, with easy access to the kitchen to the left and living room to the right. Entering the kitchen, attention is immediately drawn to the custom white cabinets, luxury custom quartz counters and backsplash. Rich, wood, floating shelves and a matching suite of stainless Samsung appliances including refrigerator, makes cooking and entertaining a dream. Don't miss the eat-in kitchen area with bay window and full size laundry inside! Venture back into the living room, complete with rebuilt wood burning fireplace PLUS additional room, perfect for a playroom, office or lounge. Step into the back porch with updated and painted shiplap and screens. Additional grill deck off the porch, leads down to an expansive deck, easily fitting lounge and dining space, with additional room for play, covered activities and storage. Continue your journey down the new stone steps into the flat and private backyard, perfect for adventures. Access to the finished basement with three additional storage rooms, create ample space for work, play or lounging. Five bedrooms, all upstairs, allow the next owners to stretch their legs and grow into this exceptional home. The primary suite, fully upgraded in 2019 with double vanities, tile walk-in shower and LVP. Indulge in the luxury of custom quartz counters, tile accent wall and TWO walk-in closets. (One of these closets is the 5th bedroom, and can easily convert back to a stand alone bedroom.) The additional bedrooms upstairs are serviced by a gorgeous secondary bathroom updated in 2021 with all new luxury wall and floor tile, commode, and custom double vanity with quartz counters. One of the included bedrooms sits over the garage and can easily be used for additional flex space, as it's big enough for two littles to share with more than enough additional space for play/work or lounging. New roof, new furnace, newer windows - too many upgrades to list - request upgrades sheet for full list.
$2,750,000
205 Slaton Circle Roswell, GA 30075
- Type:
- Single Family
- Sq.Ft.:
- 8,523
- Status:
- Active
- Beds:
- 6
- Lot size:
- 1.26 Acres
- Year built:
- 2022
- Baths:
- 8.00
- MLS#:
- 10361163
- Subdivision:
- Wingfield Estates
ADDITIONAL INFORMATION
Introducing 205 Slaton Circle - Where Modern Meets History. This Chathambilt estate, originally designed in 1977, was totally renovated in 2022, bringing this historical home into the modern day with contemporary design and luxuries on the interior, while preserving its exterior Southern grandeur. Set on 1.26 acres of beautifully landscaped grounds, this property is the crowning jewel of Wingfield Estates in Roswell, GA. On the main level, you're welcomed through the grand two-story foyer to the heart of the home - a gracious living room with a see-through fireplace and a gourmet chef's kitchen perfectly equipped for entertaining. The kitchen features a full-size Sub-Zero refrigerator and freezer, dual ovens, dual dishwashers, a sleek quartz waterfall island with bar seating, a walk-in pantry, a butler's pantry, and a custom wine display to showcase your collection. Just off the main living space, the light-filled sunroom houses a keeping room and breakfast area. With 58 feet of glass doors -28 feet of which can fully open - the sunroom seamlessly integrates indoor and outdoor living. Through the state-of-the-art sliding glass doors lies an outdoor oasis: a sparkling saltwater pool with a tanning ledge and spa, and an expansive travertine terrace offering multiple entertaining areas, all surrounded by mature oak trees and lush landscaping for ultimate privacy. In the west wing, you'lll find the primary suite with an oversized spa-like bath, beautifully designed with a sleek frameless shower, soaking tub, dual vanities, dual walk-in closets, and thoughtful touches like heated floors, towel warmers, and smart mirrors, along with a secondary ensuite bedroom. Rounding off the main level are two half baths, a private home office, a spacious dining room, and an oversized laundry room with a sink and ample counter space, offering discreet additional food prep and staging areas for hosting events. Upstairs, three generously sized bedrooms, each with an ensuite bath, ensure privacy for family and guests. The lower level features a home theater, a gym/flex room, and an in-law suite with a full second kitchen, an ensuite bedroom, and storage. Additional features include a private well (a significant cost savings for the irrigation system and pool), Wi-Fi-controlled lighting, a full security system, a circular driveway, and a three-car garage with a storage room/workshop. With over 8,500 square feet of meticulously designed living space in one of Roswell's most exclusive gated communities -just one mile from the vibrant Canton Street - This estate is an exceptionally rare find. Offering the perfect blend of privacy, luxury, and convenience, 205 Slaton Circle is more than just a home; it's a lifestyle.
$329,000
511 Mill Pond Road Roswell, GA 30076
- Type:
- Condo
- Sq.Ft.:
- n/a
- Status:
- Active
- Beds:
- 2
- Lot size:
- 0.03 Acres
- Year built:
- 1985
- Baths:
- 2.00
- MLS#:
- 10360579
- Subdivision:
- Hidden Lake
ADDITIONAL INFORMATION
Welcome to this stunning 2-bedroom, 2-full bath condo located in the vibrant heart of Roswell. Enjoy the convenience of being just minutes away from top restaurants, shopping centers, and major highways. This condo offers a private entrance, a serene lake view right from your living room, and an expansive open floor plan that floods the space with natural light. The kitchen is a chef's dream with granite countertops, elegant white cabinetry, and a clear view into the spacious great roomCoperfect for entertaining. The master suite features a luxurious bath with a walk-in shower, double sink vanity, and a generous walk-in closet. This beautiful home is the perfect blend of comfort, style, and convenience. Don't miss out on this exceptional opportunity!
- Type:
- Single Family
- Sq.Ft.:
- 3,050
- Status:
- Active
- Beds:
- 4
- Lot size:
- 0.73 Acres
- Year built:
- 1986
- Baths:
- 3.00
- MLS#:
- 7360929
- Subdivision:
- Shallowford Park Manor
ADDITIONAL INFORMATION
Beautiful One-Owner Brick Traditional home in sought after Shallowford Park swim/tennis community. First time on the market. Award winning school district includes parochial, protestant, and public schools. Just minutes from Roswell Town Square, Roswell Historic District, shopping, dining, parks, and the Chattahoochee River recreational areas. The two-story foyer welcomes you into the bright first floor dining room, living room, and fireside family room. 3/4-acre flat, landscaped, level lot includes Azaleas, Camellias, Kwanza cherry trees, Bradford pear trees, holly, ferns, and many more evergreen and flowering shrubs. The back yard extends into a private wooded area. The owner's suite is a true retreat complete with sitting area. The owner's bath boasts dual marble vanities, a separate shower, and Jacuzzi jetted tub. The ample size secondary bedrooms share a hallway full bath. A huge 4th bedroom is ready for guests with a private staircase. Annual association fee includes swim/tennis. Community features include fishing, and lake. Nearby shopping, trails, Greenway park, playground, sidewalks, streetlights, tennis courts. New 50 gallon commercial grade water heater. Updated kitchen appliances. Nearby fire department. No Yard Sign.
- Type:
- Townhouse
- Sq.Ft.:
- 2,971
- Status:
- Active
- Beds:
- 4
- Lot size:
- 0.07 Acres
- Year built:
- 2022
- Baths:
- 4.00
- MLS#:
- 7440929
- Subdivision:
- Harlow
ADDITIONAL INFORMATION
Welcome to your dream home, nestled on a premium lot in the highly desirable Harlow by Empire communities gated community. This exceptional townhome faces EAST, offering stunning views of a beautiful lawn and allowing the morning sunrise to flood through the main door and windows, thanks to the absence of any building opposite. This is the Albany floor plan, known for its open and spacious layout. As you step inside, you’re greeted by a bright and airy main living area with soaring 10-foot ceilings on the main floor and 9-foot ceilings on the upper level. Gleaming hardwood floors flow throughout the main level, creating a warm and inviting atmosphere. The modern kitchen is a chef's dream, equipped with sleek stainless steel appliances, ample counter space, and a stylish breakfast bar. Three generously sized bedrooms offer peaceful escapes, including a luxurious primary suite with a spa-like ensuite bathroom. Enjoy the fresh air on your private patio, ideal for morning coffee or evening relaxation. Situated in the desirable Harlow community, you'll have access to top-rated schools, parks, dining, entertainment and shopping centers. Roswell's charming downtown area is just a short drive away, offering a variety of restaurants, boutiques, and cultural attractions. Enjoy the convenience of nearby parks, trails, and green spaces for outdoor enthusiasts. Don't miss this opportunity to own a beautiful and modern townhouse in one of Roswell's most sought-after neighborhoods.
$1,090,000
8200 Sentinae Chase Drive Roswell, GA 30076
- Type:
- Single Family
- Sq.Ft.:
- n/a
- Status:
- Active
- Beds:
- 6
- Lot size:
- 0.56 Acres
- Year built:
- 1994
- Baths:
- 6.00
- MLS#:
- 10356888
- Subdivision:
- Sentinel On The River
ADDITIONAL INFORMATION
Grandeur and luxury await in this stately Hard Coat stucco home, situated in the highly sought-after community of Sentinel on the River. A distinctive mix of carefully curated architectural elements offers an unrivaled level of style and elegance in East Roswell! Stunning, soaring arched ceilings greet you in the entry of this impressive light and bright home. The thoughtfully conceived semi-open floor plan opens to a kitchen with a double oven, and a breakfast area. The main living level also includes a grand separate dining room, a wet bar and the the generous primary bedroom with a fireside sitting area, walk-in closets and a beautifully renovated spa-like primary bath with double vanity and soaking tub. The spacious upper level includes all new hardwood floors, four sizable guest bedrooms, two of which include ensuite baths with the two others sharing a Jack and Jill bath. The finished terrace level provides additional living space that includes a 2nd full kitchen media area, super large multipurpose space, gym, space for a wet bar and additional guest bedroom and full bath. Outdoor entertaining options galore with a trex deck. Sentinel on the River is close to walking and biking trails, as well as one of Roswell's award-winning parks! DonCOt miss the opportunity to make this amazing home your own!
- Type:
- Single Family
- Sq.Ft.:
- 4,879
- Status:
- Active
- Beds:
- 5
- Lot size:
- 0.41 Acres
- Year built:
- 1995
- Baths:
- 5.00
- MLS#:
- 10360165
- Subdivision:
- Laurian Park
ADDITIONAL INFORMATION
This charming ranch-style home is nestled in the desirable Roswell area. It offers an exquisite blend of classic elegance and modern convenience. An amazing owner's suite is on the main level, and there is a full finished basement for flex space. Upstairs, a guest retreat includes a full bathroom. The 2 car garage offers ample space for vehicles and storage provides practicality and convenience. Step outside to a newly repaired deck, perfect for outdoor dining, entertaining, or simply relaxing in the serene backyard setting. This home is situated in a quiet, well-established neighborhood that offers easy access to local parks, schools, and the vibrant Roswell community. Featured on "Sell This House," this property has been meticulously maintained and thoughtfully updated, making it a standout choice in today's market. Don't miss the opportunity to own this gem in much sought after Laurian Park!
- Type:
- Townhouse
- Sq.Ft.:
- 2,400
- Status:
- Active
- Beds:
- 4
- Lot size:
- 0.02 Acres
- Year built:
- 2005
- Baths:
- 2.00
- MLS#:
- 10360138
- Subdivision:
- Old Holcomb Bridge Village
ADDITIONAL INFORMATION
Welcome to your dream townhouse, a true hidden gem nestled in the heart of a prime area right off Holcomb Bridge Rd! This meticulously maintained beauty offers a unique opportunity that's perfect for both owner-occupants and savvy investors alike. Step inside and be greeted by a home that radiates charm and sophistication. From the moment you enter, you'll be captivated by the immaculate condition and thoughtful details that make this property stand out. The open, airy layout invites you to entertain with ease or simply relax and unwind in your own private retreat. Location, location, location! With easy access to Hwy 400, you're just moments away from all the conveniences you could desire-shopping, dining, and entertainment are right at your fingertips. Imagine the ease of hopping onto the highway and being minutes away from everything you need. Whether you're indulging in a gourmet meal at a nearby restaurant or enjoying a day of retail therapy, this location offers it all. This townhouse isn't just a home; it's a lifestyle. Perfectly suited for those who crave convenience and luxury, this property promises a vibrant living experience in a dynamic community. Don't miss out on this unique opportunity to own a piece of paradise in such a coveted location. Act fast-homes like this don't stay on the market long! Come see for yourself and fall in love with the endless possibilities this townhouse has to offer. Schedule your tour today and discover why this hidden gem is the perfect place for you!
- Type:
- Townhouse
- Sq.Ft.:
- 2,391
- Status:
- Active
- Beds:
- 3
- Lot size:
- 0.02 Acres
- Year built:
- 2006
- Baths:
- 4.00
- MLS#:
- 7440334
- Subdivision:
- Manchester Place
ADDITIONAL INFORMATION
Charming Townhome in Gated Community Near Downtown Roswell! Welcome to your new home! This beautiful homey townhome is located in a secure, gated neighborhood just minutes from the vibrant heart of downtown Roswell. Step inside to find fresh paint throughout and new carpet in bedrooms, creating a bright and welcoming ambiance. The spacious kitchen boasts stainless steel appliances, including a brand new cooktop and dishwasher, perfect for all your culinary adventures. Enjoy the comfort of large bedrooms and bathrooms, providing ample space for relaxation and privacy. This home is a perfect blend of coziness and convenience, offering easy access to shopping, dining, and entertainment. Don’t miss the opportunity to make this stunning townhome your own!
$2,400,000
11140 West Road Roswell, GA 30075
- Type:
- Single Family
- Sq.Ft.:
- 10,302
- Status:
- Active
- Beds:
- 7
- Lot size:
- 1.23 Acres
- Year built:
- 2006
- Baths:
- 8.00
- MLS#:
- 10358817
- Subdivision:
- Broadwell Manor
ADDITIONAL INFORMATION
Experience the pinnacle of estate living in Roswell's heart with this breathtaking European Mediterranean style home, radiating charm and superior design throughout. The living spaces, seven expansive bedrooms, eight bathrooms, and in-law/nanny suite are graced with water views. Relish the privacy and tranquil serenity of the manicured 1.2-acre estate, all while being moments away from sought-after shopping, dining, and entertainment. Awaken in the vast primary suite with its 20-foot vaulted ceiling and savor breakfast on the secluded balcony with lake views. Start the day with a revitalizing workout in the private gym or engage in yoga or meditation. Enjoy a swim in the private pool or unwind in the hot tub. The kitchen, a culinary dream, boasts custom cabinetry and a walk-in pantry facing the pond. Gather friends in the game room or media room for memorable game or movie nights. This level also features a second bedroom that doubles as a primary suite. Spend the afternoon in the office library, complete with built-in shelves for books or collectibles. As evening falls, entertain guests with a dinner party in the formal dining room, or host a casual gathering in the family room or keeping room. Be greeted by the soaring grand foyer and staircase, evoking grandeur upon entry. Enjoy lake views from nearly every room. Ascend the magnificent staircase to discover five spacious bedrooms, each with their own ensuite baths and walk-in closets, a bonus room ideal for a home office, an oversized cedar closet, and a charming loft with built-ins. Post-dinner, retreat to the terrace level for a movie in the theatre room, wine tasting in the rustic cellar, a game of pool, or relaxation in the recreation area with its custom bar. Guests will delight in a roomy bedroom with an ensuite private bath on this level, complete with a full kitchen, laundry, and did I mention its own private entrance. End the day with a soak in the spa like bath in the primary suite complete with large shower and separate soaking tub offering an unparalleled lifestyle of luxury and privacy. Situated near award winning private and public schools as well as restaurants and shopping. This home offers boundless potential, thanks to the ample space that complements its exquisite design.
- Type:
- Townhouse
- Sq.Ft.:
- 2,602
- Status:
- Active
- Beds:
- 4
- Lot size:
- 0.07 Acres
- Year built:
- 2017
- Baths:
- 4.00
- MLS#:
- 7439550
- Subdivision:
- Harlow
ADDITIONAL INFORMATION
PRICED TO SELL! THE BEST UNIT AT THE BEST PRICE IN HARLOW! This STUNNING, LIKE NEW, END UNIT TOWNHOME in a GATED COMMUNITY, is right on the border of Alpharetta and Roswell! Right away you'll enjoy the STEPLESS ENTRY, and as soon as you walk in through the foyer, you are greeted with tall ceilings, airy natural lighting, and a beautiful open floorplan! Immediately you'll find a SPACIOUS living room, a dining room that can SEAT UP TO 8, and a beautiful kitchen with NEWER appliances, quartz countertops, beautiful backsplash, and an island that seats 4! Off of the kitchen, you'll find a pantry with custom shelving, powder room, and access to the 2 car garage with CUSTOM STORAGE SHELVES AND CABINETS that stay with the property! When you head upstairs, you'll find 2 barely used secondary bedrooms with a shared full bath, a full sized laundry room with custom cabinets, and a spacious primary suite, complete with a frameless, benched shower, a hot tub, and CUSTOM CLOSET AND CABINETRY! As a BONUS, you can head up to the FINISHED 3RD FLOOR, which can be a 4th bedroom, media room, office, or whatever you please! It includes a walk-in closet, attic storage space, a CUSTOM DRY BAR with QUARTZ countertops, and full bath! The outdoor space in this home is unmatched, it is the ONLY unit in ENTIRE the neighborhood with TWO PATIOS. Its also close to GUEST PARKING, THE POOL and CLUBHOUSE! THERE IS NO OTHER UNIT IN THE COMMUNITY WITH THESE FEATURES! TRULY AN IMMACULATE HOUSE! Harlow is newer community complete with a beautiful clubhouse, community pool, tennis courts, and loads of greenspace. It's ideally located to everything Alpharetta and Roswell has to offer, including the Avalon, Downtown Alpharetta, Downtown Roswell, Ameris Bank Amphitheatre, Highway 9, Highway 400, Restaurants, Retail, and More!
$1,150,000
805 Saddle Hill Road Roswell, GA 30075
- Type:
- Single Family
- Sq.Ft.:
- 4,260
- Status:
- Active
- Beds:
- 4
- Lot size:
- 0.67 Acres
- Year built:
- 1980
- Baths:
- 5.00
- MLS#:
- 7439797
- Subdivision:
- Brookfield Country Club
ADDITIONAL INFORMATION
Experience the Brookfield lifestyle in this one of a kind home on the 2nd tee box. Top to bottom renovations have been completed. When you walk in through the double front doors you are greeted by a large two story foyer and winding stair case. You will be blown away by the amount of space on the main level. The kitchen boasts custom cabinetry, quartzite counters, and kitchen aid appliances. There is a large family room that overlooks the beautiful backyard, pool and golf course. The separate formal living room has a beautiful brick fire place. There is a separate formal dining room with custom lighting along with a formal office with French doors on the main level. This home offers the option a master on main with a full bathroom attached. There is a separate mudroom entrance from the pool area with custom cabinetry. There are 2 additional half bathrooms on the main level as well. Upstairs has 2 similarly sized bedrooms with large walk in closets, these bedrooms share a full bathroom. The primary master bedroom is upstairs and includes a large walk in closet. The master bathroom is beautiful and has a soaking tub along with a separate custom tiled shower, custom cabinets and dual sinks. The outdoor space is one of a kind! The pool has been resurfaced and in 2023 received a new pump and filter. There is still plenty of usable flat space in the backyard in addition to the pool. This property backs right up to the golf course and is on the 2nd tee box. Close proximity to the club house. Some of the major non cosmetic renovations include 3 new HVAC systems (2020), new roof (2023), all new plumbing, electrical, windows (2020). Agent is related to seller.
- Type:
- Single Family
- Sq.Ft.:
- 4,530
- Status:
- Active
- Beds:
- 5
- Lot size:
- 0.27 Acres
- Year built:
- 2001
- Baths:
- 4.00
- MLS#:
- 10359273
- Subdivision:
- Azalea Point
ADDITIONAL INFORMATION
Walk to the River, Historic Roswell & Roswell Junction! Must see this beautiful Roswell home, minutes from the Chattahoochee and Canton Street with ease of access to Roswell Road and GA 400. The private cul-de-sac lot is an ideal location within the neighborhood. Large private backyard has endless possibilities! *Entering the home, you'll find a light and bright main level living area with formal Dining Room and Living Room flanking the Two Story FOYER. The recently RENOVATED KITCHEN includes a spacious Breakfast Room open to a gorgeous Two Story Family Room. One Bedroom and Full Bath on the main currently serves as a perfect HOME Office. *Main Level Improvements Include: refinished hardwoods, updated kitchen, updated bath, front door, added trim. *UPSTAIRS you'll find a luxurious Master Bedroom with RENOVATED Master Bath! 2 Additional Bedrooms upstairs are connected by a Jack and Jill Bathroom with new tile and vanity. *Just as nice as the main levels, the BASEMENT is PERFECT. You'll love the flooring, high ceilings, fireplace, den, game room, in-law suite, and more! *Other UPGRADES include: Nest thermostats and smoke detectors,new AC upstairs, humidifier for main and basement levels and custom window shades! **Up to $12,000 paid towards buyer's closing costs by preferred lender!** **Seller will include LG OLED TV, fire table, patio furniture, and pool table. Plus $15k in your choice of other furniture with acceptable offer.**
$2,500,000
2010 Stonehedge Road Roswell, GA 30075
- Type:
- Single Family
- Sq.Ft.:
- n/a
- Status:
- Active
- Beds:
- 10
- Lot size:
- 2.03 Acres
- Year built:
- 1987
- Baths:
- 10.00
- MLS#:
- 10358753
- Subdivision:
- Stonehedge
ADDITIONAL INFORMATION
Welcome to a unique and unparalleled living experience minutes from Historic Downtown Roswell. This property features TWO large exquisite homes on a serene 2-acres. The estate offers unmatched versatility and comfort perfect for multi-generational living, generating rental income, or hosting guests. The main house has 6 spacious bedrooms, 5 bathrooms, a wood-paneled office, plus an air-conditioned sun room overlooking your backyard oasis. Recent renovations have transformed the interior and exterior with a long list of updates. In the heart of the home, the eat-in kitchen, everything has been completely updated including refinished cabinets, new appliances, and an elegant Formal Dining Room. The primary main floor bedroom suite as well as the second floor upstairs primary bedroom suite are both luxurious havens with walk-in closets and brand-new contemporary ensuite bathrooms. Hardwood flooring graces the main floor, while the huge walk-out basement, built for entertaining, features durable wood-look LVP flooring. The basement also features a full bathroom, a wet bar, plenty of living space, a brand new bedroom (or second office), and a newly added 400 sq ft workshop with its own A/C. The second house is equally impressive, with 4 bedrooms and 3.5 bathrooms. A brand new garage conversion has created a second luxurious primary bedroom ensuite, complete with a bathroom, sitting room or office area and a walk-in closet. Let's not forget that each home has two primary suites, three of them being on the main floor, and tons of extra storage space throughout. Step outside to your own private backyard oasis, perfect for relaxation and entertainment. Enjoy a secluded, tree-lined, retreat with a custom-finished pool (with hot tub and waterfall), featuring all new equipment with smart (iAquaLink) pool controls, with access to a dedicated full pool bathroom w/shower. Both homes feature new, very expansive, composite decks ideal for outdoor gatherings. There is also an air-conditioned 3-car garage, plus plenty of room for guest parking and all of your toys. Energy efficiency and modern convenience are at the forefront of this remarkable, and meticulously landscaped, property which offers an exceptional blend of luxury, comfort, and versatility. Whether you envision it as a multi-generational haven, a rental income opportunity, or a private retreat, this estate is ready to fulfill all of your dreams. The estate is also located close to all of the amenities that Roswell and its surrounding communities have to offer, including top private and public schools, parks, shopping, dining, and more. There is an easy commute to the city, and you are just minutes from both Modern Downtown Alpharetta and Historic Downtown Roswell. Don't miss out on the chance to own this exceptional piece of paradise! *Contact the Listing Agent for 3D tour of the second home!
$659,900
850 Kenway Avenue Roswell, GA 30076
- Type:
- Townhouse
- Sq.Ft.:
- 2,326
- Status:
- Active
- Beds:
- 4
- Lot size:
- 0.02 Acres
- Year built:
- 2022
- Baths:
- 4.00
- MLS#:
- 10357723
- Subdivision:
- Ashbury
ADDITIONAL INFORMATION
Welcome to your dream home nestled in a gated oasis between Roswell and Alpharetta where you will experience a superior lifestyle at Ashbury! Location, Location, Location! This 4 bedroom, 3.5 bathroom END UNIT townhome with tons of upgrades! This Danielson floorplan offers 3 levels of absolute beauty. The terrace level features a spacious bedroom with a full bathroom which can easily be modified into a cozy den or workout room, a coat closet with drop zone, and effortless parking with a 2-car garage and driveway. The main level offers an expansive open-concept with soaring 10' ceilings, hardwood flooring throughout, chefCOs kitchen with a large island and level 5 Quartz Countertops, matching Bar area, conveniently located half bath, a dedicated dining/breakfast area and a sunroom currently used as an art area which only a few homes have. To conclude the main level, there is a gracious deck for outdoor entertaining with privacy wall which has been upgraded to include an under-deck drainage system to divert water so that this space can be enjoyed even during those rainy days/nights. The upper-level owner's retreat completes with 2 lavish walk-in closets, double vanity, luxurious soaker tub, a generously sized shower and another gracious deck steps away from your bed. Two additional bedrooms on the upper level shares a beautifully appointed full bathroom. Modern-Black fixtures, handles, knobs, and faucets throughout the house. Branded 2inch Window Blinds. The fenced front entry ensures your privacy and convenience, allowing for worry-free late-night or early-morning walks with your furry companion. Dog park located within the community as well. On those summer days, enjoy the community pool and open-air cabana. Just a minutes away from Georgia 400, Avalon, and Close proximity to premier Alpharetta and Roswell attractions including shopping and restaurants. Seize this extraordinary opportunity to own your dream home at Ashbury.
- Type:
- Single Family
- Sq.Ft.:
- 4,379
- Status:
- Active
- Beds:
- 4
- Lot size:
- 0.66 Acres
- Year built:
- 1986
- Baths:
- 4.00
- MLS#:
- 7438035
- Subdivision:
- Horseshoe Bend
ADDITIONAL INFORMATION
Welcome to the coveted community of Horseshoe Bend! This one of a kind home is as unique as the gorgeous oversized wooded lot it sits on with stunning RIVER views. NEW driveway, with NEW stone steps leading from street, NEW stone retaining walls, NEW flagstone entry to the NEWLY painted front door. Before you even walk in, walk down the NEWLY installed path/trail down to the greenspace that leads directly to the Chattahoochee. Ok, now you can step in to experience this wide-open floorplan with soaring vaulted ceilings throughout the main level with completely REDONE flooring + columns and with the majority of windows REPLACED including NEW sliders out onto the deck. Truly an entertainer's dream with the dining area flowing into the fireside great room with plenty of space for your largest gatherings. Enjoy outdoor entertaining on the expansive NEWLY reinforced and NEWLY painted back deck and take in your own piece of paradise! The serene, wooded lot offers privacy and a YEAR-ROUND view of the Chattahoochee River. Your fur babies will enjoy the already installed invisible fence that lets them enjoy this space as well. The NEWLY opened modern staircase leads to the second level primary suite with a luxurious en suite. The stunning details of this suite included a relaxing soaking tub, an oversized frameless shower, and even a double-sided fireplace with a NEWLY installed closet system. A private sitting room off the master shares the fireplace with the master bath, offering a quiet personal retreat, an office, a library, a craft room, or a nursery, whatever you like, complete with a space for a coffee bar. Two additional bedrooms on the second level both with NEW carpet, both with access to the front balcony bringing in another outdoor sanctuary. The shared bathroom has been completely REDONE. The terrace level of this amazing home has an open game room, media room with a bar along with a NEW flagstone patio accessed from NEW double patio doors! Just a few steps down is another space kept bright with a wall of windows looking over the backyard, a perfect space for a yoga retreat or a personal gym. A fourth bedroom with a full bathroom with NEW fixtures plus another multipurpose room that could be an additional fifth bedroom completes this space. The terrace level has ALL NEW luxury eco-friendly flooring throughout for easy care for active families! Did I mention the NEW HVAC and the NEW tankless water heater, NEW main water line from street to house and the NEW foam insulated attic????? Have I said NEW enough? Horseshoe Bend is in an amazing neighborhood with lakes, walking trails, and a private Country Club. To note: the trail to the river is 100% private - it is not common area - only those whose backyards abut the Chattahoochee riverkeeper's land can access it - it's all YOURS:)
- Type:
- Single Family
- Sq.Ft.:
- 2,675
- Status:
- Active
- Beds:
- 4
- Lot size:
- 0.88 Acres
- Year built:
- 1979
- Baths:
- 3.00
- MLS#:
- 10357896
- Subdivision:
- Heatherwood North
ADDITIONAL INFORMATION
Opportunity to get into a non-HOA neighborhood! Come check out this well-maintained home from bottom to top! BRAND NEW windows installed in 2024! BRAND NEW carpet in secondary bedrooms! Newer roof, HVAC, and water heater as well! Located on a quiet street with a breezy commute to Sweet Apple Elementary School- the neighborhood backs up to the school's property! Freshly painted walls and trim with the walls painted Sherwin Williams' popular City Loft! Four bedrooms include a large primary suite with an updated bathroom and shower. Space abounds in this home with an oversized dining room, living room, office, and pantry! An abundance of privacy can be found in the screened porch, large deck, and fenced backyard. An additional outbuilding provides ample space for hobbies or woodworking! Don't let a chance to own this well-maintained home in a NON-HOA Neighborhood pass you by!
$755,000
745 Combee Way Roswell, GA 30076
- Type:
- Single Family
- Sq.Ft.:
- n/a
- Status:
- Active
- Beds:
- 4
- Lot size:
- 0.23 Acres
- Year built:
- 1996
- Baths:
- 4.00
- MLS#:
- 10357751
- Subdivision:
- River Falls
ADDITIONAL INFORMATION
Beautiful 4 Bedroom, 3.5 Bath Brick Home in the Gated Community of River Falls in Roswell. Full Yard Maintenance included in the Monthly HOA. Enter through Lovely Double Front Doors to a Gorgeous 2-Story Barrel Vaulted Foyer. Stunning Travertine European Marble Floors grace the Foyer, Living Room and Dining Room all Opening to a very Open, Light and Bright Floorplan. Exquisite Architectural Details are featured throughout the Home with every Attention to Detail. Beautiful Fluted Columns define the Living and Dining Rooms. Custom Plantation Shutters are throughout the Main Level. The Fabulous 2-Story Living Room features Floor to Ceiling Windows, French Doors opening to the Private Deck, Custom Cabinets flanking a 2 Sided Gas log Fireplace and Wet Bar. The Formal Dining Room features beautiful Chair Rails & Floor to Ceiling Windows. The Gourmet White Kitchen with Hardwood floors features Cabinets & Counters Galore, Center Island which all Opens to a Separate Octagon Breakfast Room with a Turret Ceiling surrounded by Windows and Private Views. The Charming 2-Story Family Room with Hardwood Floors and Additional Fireplace opens to the Large Private Deck. The Elegant Master Suite is on the Main Level which is Oversized featuring a Lovely Sitting Area, See thru Fireplace & Stunning Trey Ceiling all Opening to a Beautiful 2-Story Bath with Double Vanities and Whirlpool Tub. Three Large Bedrooms and 2 baths complete the upstairs. The Terrace Level is Awesome and ready to be finished. It already has an amazing Workshop and Stubbed for a Bath. Fabulous Home, Location, Schools and Shopping. Outstanding Gated neighborhood with Sidewalks, Streetlights, Flowered European Fountains and Community Pool.
$1,859,000
315 Chaffin Road Roswell, GA 30075
- Type:
- Single Family
- Sq.Ft.:
- 6,352
- Status:
- Active
- Beds:
- 6
- Lot size:
- 0.94 Acres
- Year built:
- 2016
- Baths:
- 5.00
- MLS#:
- 7438619
- Subdivision:
- Private Acreage
ADDITIONAL INFORMATION
Stunning custom farmhouse, crafted by the renowned Rosen Custom Homes, is nestled in the highly sought-after area of Roswell, perfectly positioned near Downtown Roswell, Milton/Crabapple, Avalon and the upcoming Crabapple Road Restaurant District. Situated on nearly an acre of level, tree-lined and fenced property, this home offers an ideal blend of privacy and accessibility. The long, private auto-gated driveway leads to a pristine three-car garage with granite epoxy floors, cedar trim chair rail, built-in shelving/work station and a 60 amp outlet for your electric car or golf cart. The exterior boasts classic farmhouse charm, with a four-sided brick water table, durable cement board siding and a welcoming rocking chair front porch that overlooks the sweeping front lawn and lush landscaping. The double-fenced backyard is professionally landscaped, providing privacy and a level like "soccer" field, perfect for play or a future garden or pool. Enter through the stained double front doors to discover the sophisticated charm of the interior. Warm, site-finished hardwood floors guide you through a two-story foyer with auto roman shades and an open dining room that comfortably seats 8+ guests. The coffered ceiling family room features a stone fireplace, creating an inviting space for entertaining. The chef’s kitchen is truly the heart of the home, equipped with custom-built cabinetry, upgraded stainless appliances, a designer vent hood, granite and quartz countertops, a porcelain farmhouse sink, an expansive island and a walk-in pantry. This space flows seamlessly into the large eat-in area and the beamed vaulted keeping room, which features a floor-to-ceiling stone fireplace and tall windows w/transoms. The mud/laundry room with a built-in storage bench and hooks adds functionality to this beautifully designed space. The primary suite on the main level offers a spa-like retreat with dual vanities, custom cabinetry with a storage tower, designer tile, a soaking tub, a separate shower and a custom closet with a built-in window bench. Upstairs, you’ll find three generously sized bedrooms, two full bathrooms with three sinks and a large step-up bonus room w/built-ins perfect for play. The finished daylight terrace level expands the living space with tile flooring, two full bedrooms, one full bathroom, an office, an exercise room, another fireside entertaining room, a billiard room and a wet bar with granite countertops. Additional features include Smart home technology, four zoned HVAC units for energy efficiency and comfort, custom shelving in all closets, over 400+/- square feet of unfinished storage space, a large deck for alfresco dining, and a four-sided irrigation system for the sodded lush lawn. Located in the desirable 30075 zip code, this property offers peaceful, no-HOA suburban living with easy access to the vibrant city of Roswell and surrounding areas, making it the perfect place to call home.
- Type:
- Townhouse
- Sq.Ft.:
- 2,708
- Status:
- Active
- Beds:
- 4
- Lot size:
- 0.05 Acres
- Year built:
- 2020
- Baths:
- 4.00
- MLS#:
- 7438981
- Subdivision:
- Canopy
ADDITIONAL INFORMATION
Nestled in the heart of Roswell, this stunning property offers a blend of modern elegance and classic charm in the highly sought-after Canopy neighborhood. 4 bedroom 3 and 1/2 bath end unit with outstanding views from 2 balcony’s overlooking the river and Roswell Mill Park. Enter and you will find gorgeous light colored hardwood floors leading you into the lower level with full bed and bath along with spacious entry and mudroom off the garage. Walk up the hardwood stairs and find the beautiful living room with stacked stone fireplace with access to TWO balconies which feature stunning views. Kitchen boasts stainless steel top of the line appliances, white cabinets, oversized island, vent hood, quartz counter tops, under mount kitchen sink and wine cooler. Dining area is a great size and allows for ample space perfect for entertaining! Amazing custom office space on main level along with a half bath. Upstairs you will find the master bed and bath with upgraded tile shower, Toe kick lighting under large double sink and walk in closet with built in organization. 2 additional bedrooms and full bath are also on the top floor. Laundry room has beautiful tile flooring and a sink. Balcony includes natural gas pipeline under deck for outdoor grill. All windows have plantation shutters. This one has so many fantastic cosmetic upgrades and is a MUST SEE! Located in a top-rated school district and is walking distance to Historical Downtown Roswell, shops and restaurants, The Roswell Old Mill Park, and the Chattahoochee River National Recreation Park combing convenience with the tranquility of suburban living!
$700,000
500 Wayt Road Roswell, GA 30076
- Type:
- Single Family
- Sq.Ft.:
- 2,949
- Status:
- Active
- Beds:
- 3
- Lot size:
- 0.19 Acres
- Year built:
- 1979
- Baths:
- 4.00
- MLS#:
- 10357601
- Subdivision:
- Horseshoe Bend
ADDITIONAL INFORMATION
Experience lakeside living at its finest in this amazing 3-bedroom, 3.5-bathroom home located in the sought-after Horseshoe Bend community. This exceptional residence boasts a welcoming front porch and classic style, with a spacious family room that flows seamlessly into a four-season sunroom. Enjoy meals in the oversized dining room or prepare dishes in the open kitchen, all while taking in breathtaking lake views. The fully finished basement offers additional living space, and outside, your private lakeside retreat awaits, perfect for relaxation and entertaining.
- Type:
- Single Family
- Sq.Ft.:
- 2,508
- Status:
- Active
- Beds:
- 3
- Lot size:
- 0.43 Acres
- Year built:
- 1998
- Baths:
- 3.00
- MLS#:
- 10357541
- Subdivision:
- Kingsport
ADDITIONAL INFORMATION
INCREDIBLE OPPORTUNITY! Nestled on a spacious, private cul-de-sac lot, this stunning home offers an unparalleled blend of luxury and comfort in a prime location. Boasting three bedrooms and two and a half bathrooms, the open floor plan seamlessly connects the renovated kitchen, 2-story family room with a cozy fireplace, and a large dining room that comfortably seats 12. The kitchen, designed by a professional chef, is a culinary masterpiece featuring high-end appliances, a dedicated baking station, an island with a prep sink, a breakfast bar, and a clear view into the family room, making it perfect for both everyday living and entertaining. The oversized master bedroom is a true retreat, featuring a renovated en-suite bathroom with dual sinks, an air-jetted tub, a custom tile shower with a rainfall showerhead, and THREE closets, including a HUGE custom walk-in. There is also a 2-car garage which includes a separate workshop/office. The home's exterior is equally impressive with a new covered deck with a built-in 8-person hot tub, brick-paved sidewalks and patio with an outdoor shower, and a fully fenced backyard complete with a storage shed. Other updates include a brand new water heater and 2 newer HVAC systems ensuring comfort and efficiency year-round. Located in the highly sought-after Milton High School and Northwestern Middle School district, this home offers convenience and accessibility to Alpharetta, Roswell, Milton, and Crabapple. Enjoy the nearby 120-acre Wills Park, offering top-notch amenities including kids' play areas, a community garden, a dog park, an aquatic center, and an equestrian center. This home is the perfect blend of luxury living in a serene, yet convenient location. Friendly neighborhood with low HOA!
Price and Tax History when not sourced from FMLS are provided by public records. Mortgage Rates provided by Greenlight Mortgage. School information provided by GreatSchools.org. Drive Times provided by INRIX. Walk Scores provided by Walk Score®. Area Statistics provided by Sperling’s Best Places.
For technical issues regarding this website and/or listing search engine, please contact Xome Tech Support at 844-400-9663 or email us at [email protected].
License # 367751 Xome Inc. License # 65656
[email protected] 844-400-XOME (9663)
750 Highway 121 Bypass, Ste 100, Lewisville, TX 75067
Information is deemed reliable but is not guaranteed.

The data relating to real estate for sale on this web site comes in part from the Broker Reciprocity Program of Georgia MLS. Real estate listings held by brokerage firms other than this broker are marked with the Broker Reciprocity logo and detailed information about them includes the name of the listing brokers. The broker providing this data believes it to be correct but advises interested parties to confirm them before relying on them in a purchase decision. Copyright 2024 Georgia MLS. All rights reserved.
Roswell Real Estate
The median home value in Roswell, GA is $653,000. This is higher than the county median home value of $288,800. The national median home value is $219,700. The average price of homes sold in Roswell, GA is $653,000. Approximately 63.13% of Roswell homes are owned, compared to 31.72% rented, while 5.15% are vacant. Roswell real estate listings include condos, townhomes, and single family homes for sale. Commercial properties are also available. If you see a property you’re interested in, contact a Roswell real estate agent to arrange a tour today!
Roswell, Georgia has a population of 94,239. Roswell is more family-centric than the surrounding county with 38.51% of the households containing married families with children. The county average for households married with children is 31.15%.
The median household income in Roswell, Georgia is $87,911. The median household income for the surrounding county is $61,336 compared to the national median of $57,652. The median age of people living in Roswell is 37.8 years.
Roswell Weather
The average high temperature in July is 86.7 degrees, with an average low temperature in January of 28.5 degrees. The average rainfall is approximately 53.3 inches per year, with 1.9 inches of snow per year.
