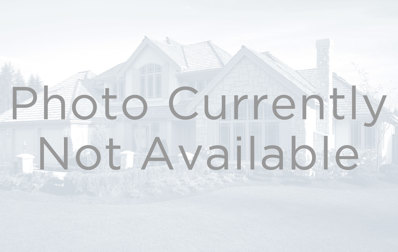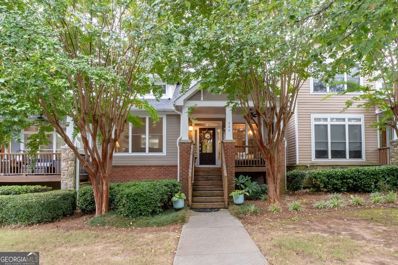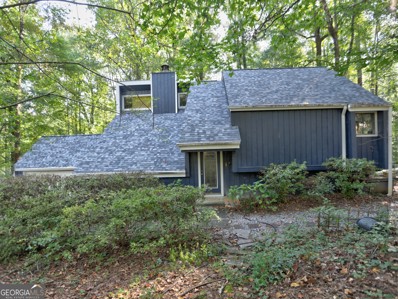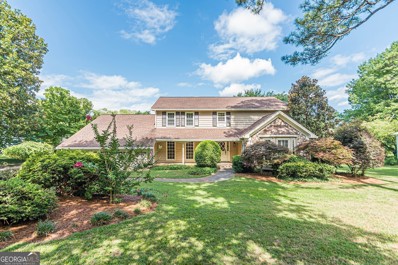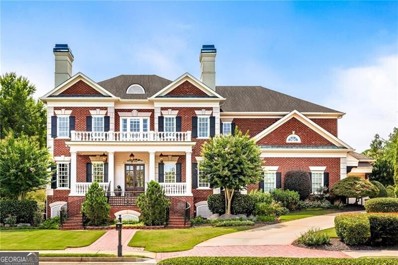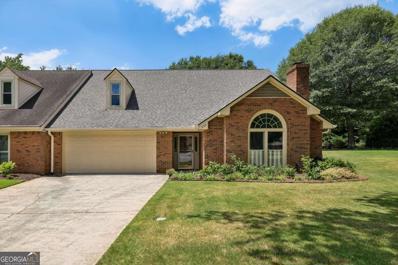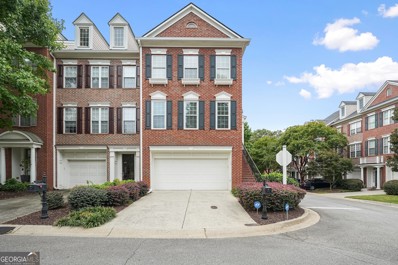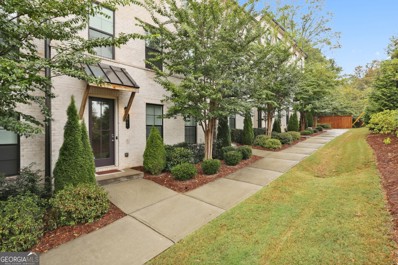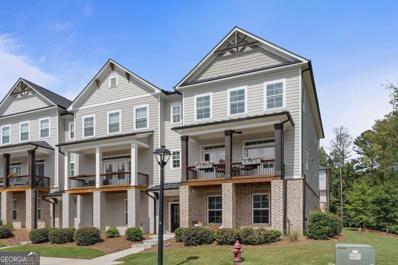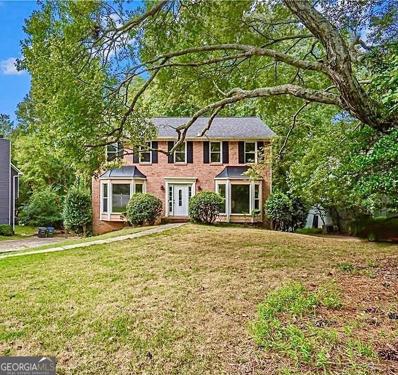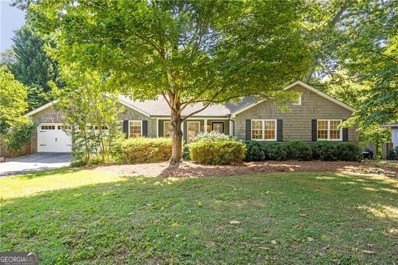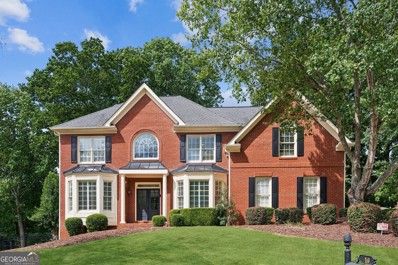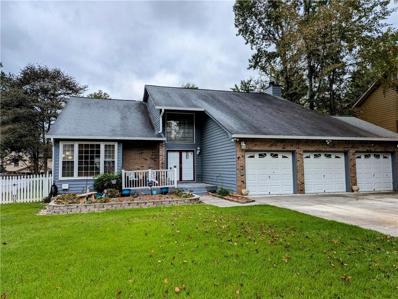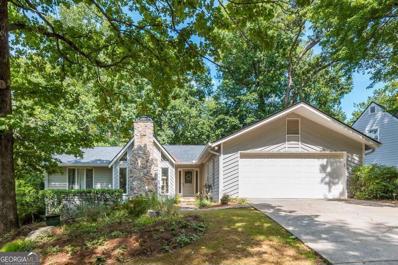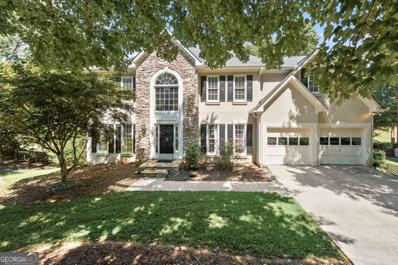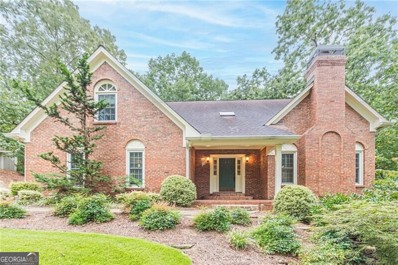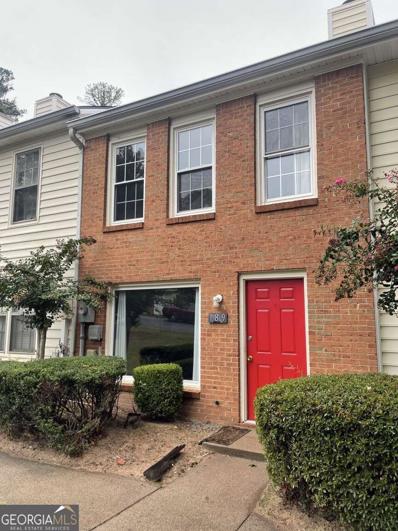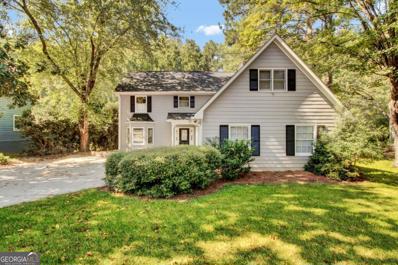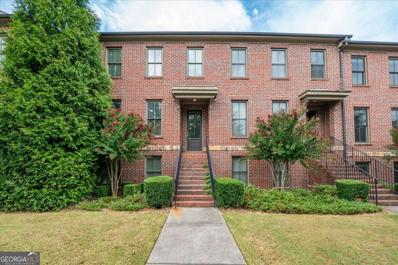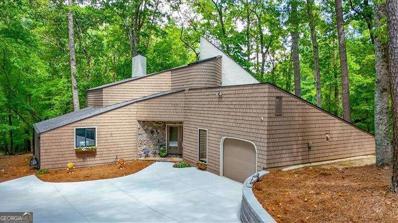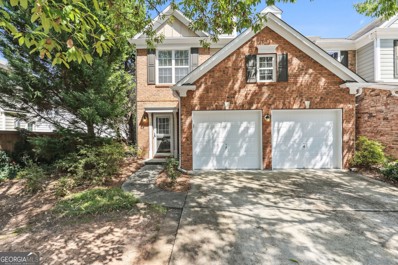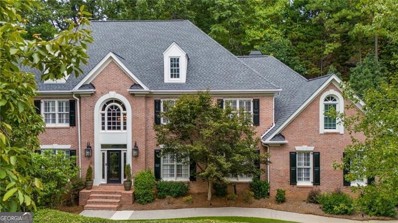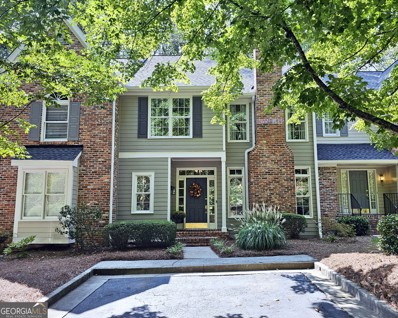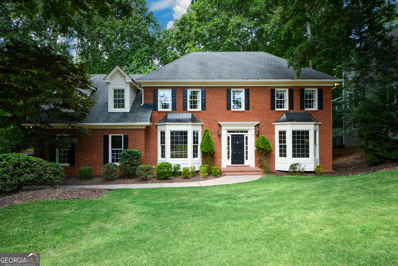Roswell GA Homes for Rent
$1,250,000
1060 Coleman Place Drive Roswell, GA 30075
- Type:
- Single Family
- Sq.Ft.:
- 3,673
- Status:
- NEW LISTING
- Beds:
- 4
- Lot size:
- 0.27 Acres
- Year built:
- 2019
- Baths:
- 4.00
- MLS#:
- 10380238
- Subdivision:
- Hillandale
ADDITIONAL INFORMATION
Inspired by the streetscapes of Charleston, charming Hillandale is an exclusive enclave of 36 luxury homes, conveniently located 2 miles from vibrant downtown Historic Roswell! This upscale, master-on-main is sophisticated yet warm, with unique luxury upgrades. From the prime lot location to the upper-level porch, to the spacious open concept, to the relaxing screened-in porch, you will immediately feel at home. The main floor living area seamlessly welcomes you through the sunlit foyer into the cozy fireside great room and well-appointed Chef's kitchen and dining area, featuring Wolf and Subzero stainless appliances, a large island, a beverage fridge, and a generous walk-in pantry. (Can you find it??) A loft-style brick wall accents the breakfast area, and the cozy fireside great room with coffered ceilings opens to a sliding Wall of Windows, making it the perfect place to entertain. The sizeable main-level Owner's Suite features a sitting area with access to the screened-in porch, a generous Owner's bath with a soaking tub, and a celebrity-style walk-in closet! More luxury highlights include the large laundry room in the Owner's suite, hardwoods throughout, custom Currey & Company/Visual Comfort light fixtures, solid wood door at the front and upper-level porch doors, electric blinds, and more! The upper level features hardwoods, an en suite, two additional secondary bedrooms sharing a Jack-and-Jill bath, and a large, versatile loft area. Additional home features include a Sonos sound system, tankless water heater, epoxy garage coating, sprinkler system, and an HOA that maintains ALL of the lawn! Minutes from the Chattahoochee Nature Center, walking trails, shopping, dining, and top-rated schools to boot! There's more to this home than meets the eye. Come see for yourself!
$669,000
905 Freedom Lane Roswell, GA 30075
- Type:
- Townhouse
- Sq.Ft.:
- 3,308
- Status:
- NEW LISTING
- Beds:
- 4
- Lot size:
- 0.03 Acres
- Year built:
- 2003
- Baths:
- 4.00
- MLS#:
- 10377724
- Subdivision:
- Liberty Lofts And Townhomes
ADDITIONAL INFORMATION
Newly appraised and priced well below appraised value! Discover comfort and convenience in this exquisite townhome located within the highly desirable community of Liberty Lofts & Townhomes. The gated community has a pool with grills, tennis/pickleball court, a fitness center and is only a 5 - minute walk from Historic Roswell vibrant restaurants and nightlife. This beautifully maintained residence spans three generous levels, featuring a two - car garage with Tesla car charger and ample additional parking right next to the home. The main level welcomes you with a two - story great room, a well - appointed kitchen with a cozy eating area, and a separate dining room perfect for entertaining. A convenient half bath is also available for guests. The owners suite on the main floor boasts a newly renovated, spa - like bathroom complete with a Japanese soaking tub with waterfall, an impressive walk - in shower with dual rain showerheads, 2 hand wands, 6 standing jets and elegant accent lighting, creating a serene retreat to unwind after a long day. The finished basement enhances this homes versatility with a dedicated media room, an exercise room, a spacious bedroom, and a full bathroom. On the second floor, you will find two additional bedrooms and a full bathroom, completing this exceptional townhome. Additional features of this townhome include a whole house water filtration system and all new LVT flooring and paint throughout the home. With its prime location and extensive features, this home truly offers a blend of luxury and convenience in one of Roswells most sought - after communities!
- Type:
- Single Family
- Sq.Ft.:
- 2,514
- Status:
- NEW LISTING
- Beds:
- 4
- Lot size:
- 0.82 Acres
- Year built:
- 1985
- Baths:
- 4.00
- MLS#:
- 10376594
- Subdivision:
- Hollyberry
ADDITIONAL INFORMATION
Estate Sale - Sunday, September 15. No showings while "coming soon". Wonderful almost acre of prime location in the heart of Roswell on a corner lot and 1.5 miles from Roswell Area Park access! This contemporary home has a 2 story family room with brick fireplace and wall of windows as well as kitchen with private entry, separate dining room and private back porch. You can also find the primary bedroom with en suite, walk in closet on main level along with a half bath and large laundry room. Follow the stairs to the landing and your front entry that opens onto mature azaleas. Upstairs you'll find 2 bedrooms with 1 full hall bath and a half bath en suite for the 3rd bedroom. There is an additional bonus room overlooking the family room that not only has ample space to be another primary suite but also has its own porch! Options are endless in this room and additional attic storage with full door access is another plus
$692,300
11510 Bowen Road Roswell, GA 30075
- Type:
- Single Family
- Sq.Ft.:
- 2,672
- Status:
- NEW LISTING
- Beds:
- 4
- Lot size:
- 1.01 Acres
- Year built:
- 1970
- Baths:
- 3.00
- MLS#:
- 10380286
- Subdivision:
- Waverly Hall
ADDITIONAL INFORMATION
Priced under appraised value!! Bring your offers! Welcome to 11510 Bowen Rd, a delightful property nestled in the heart of Roswell, GA, offering over 1 acre of picturesque land. This spacious home is perfect for those looking to put their personal touch on a residence brimming with potential. As you step inside, you are greeted by beautiful hardwood floors that flow throughout the main level and custom drapes adding warmth and elegance to every room. The large, open kitchen is a chef's dream, featuring granite countertops, abundant cabinet space, and plenty of room for entertaining and family gatherings. All appliances stay with the property. The updated secondary bathroom provides modern comfort and style, while the large primary suite offers a serene retreat with ample space for relaxation. The roof, only five years old, and new windows ensure the home is both efficient and well-maintained. Outside, the expansive lot provides endless possibilities for landscaping, gardening, or even adding additional structures. Whether you're looking to create a private oasis or have plenty of space for outdoor activities, this property has it all. Don't miss the opportunity to make this home your own. With its desirable location, solid bones, and ample space, this home is ready for your vision and creativity. Schedule a showing today and imagine the possibilities!
$2,999,000
1010 Lancaster Square Roswell, GA 30076
- Type:
- Other
- Sq.Ft.:
- 9,902
- Status:
- NEW LISTING
- Beds:
- 6
- Lot size:
- 1.18 Acres
- Year built:
- 2005
- Baths:
- 8.00
- MLS#:
- 10380034
- Subdivision:
- Chatham Park
ADDITIONAL INFORMATION
Experience unparalleled luxury in Chatham Park, Roswell's most coveted community. Nestled within a gated, tree-lined entrance and surrounded by perfectly manicured gardens, this newly remodeled designer home shines with magazine-worthy elegance. The entry hall itself serves as a stunning focal point, featuring a grand custom circular staircase that gracefully guides you through three levels of the home. Exceptional details throughout include new white oak floors, 8 new custom bathrooms, floor-to-ceiling drapes, Circa lighting, elegant stone and custom wood finishes. Entertain with ease in the formal dining room, or indulge your culinary passions in the designer chef's kitchen, equipped with a striking custom vent hood, eight-burner gas range, quartzite waterfall island, and Waterstone & Rohl fixtures. The adjacent scullery and separate walk-in pantry combine functional space with refined design. The kitchen opens seamlessly to a fireside hearth room with beamed ceilings and a living room offering a picture-perfect view of the walkout backyard, ideal for seamless indoor and outdoor entertaining. The custom library, featuring Pecky Cypress-a unique weathered wood-provides a sense of history and sophistication. Upstairs, discover spacious secondary bedrooms, all with en-suite baths, complemented by a media area. The oversized primary suite overlooks an exquisite formal pocket park and features a seating area and expansive closet, making it the perfect retreat. The terrace level is a versatile space ideal for both relaxation and entertainment. Enjoy the state-of-the-art theater room with plush seating for an immersive cinematic experience, or showcase your wine collection in the handcrafted wine cellar. A well-appointed serving bar includes a Uline beverage cooler to keep drinks chilled and a Thermador warming drawer to ensure appetizers and dishes are served at the perfect temperature. Finally, the professionally landscaped backyard is ideal for a pool, and the open-air porches offer the perfect setting on 1+acre, adding to the allure of this exceptional property. Conveniently located just 1.5 miles from historic Roswell's shopping and dining district, this home perfectly blends luxury with convenience.
- Type:
- Townhouse
- Sq.Ft.:
- 2,375
- Status:
- NEW LISTING
- Beds:
- 3
- Lot size:
- 0.42 Acres
- Year built:
- 1987
- Baths:
- 2.00
- MLS#:
- 10380171
- Subdivision:
- Brickleberry
ADDITIONAL INFORMATION
4-sided brick townhome on cul-de-sac lot in desirable Brickleberry subdivision. Three bedrooms on main level. This attractive step-less end unit is located one mile from Historic downtown Roswell, restaurants, shops, and beautiful Roswell Area Park. New HVAC system installed 08/17/2024. New interior paint and smooth ceilings throughout. Newly updated kitchen with stainless steel appliances, Carrera quartz countertops, slate tile floor (laundry room and garage entry as well). Large eat-in kitchen opens to a private, fenced patio and level backyard. New wide plank, tongue and groove hardwood floors in living room, dining room, hallway and foyer. Hall bath updated with stepless walk-in shower. New interior and exterior light fixtures throughout. New roof and gutters. Owner suite on main has a large bathroom with jacuzzi tub and separate walk in shower. Large owner suite walk-in closet. Large family room with brick fireplace. Large, private finished room upstairs with two closets and space to add a bathroom. Additional room for a home office. Plenty of storage with walk-in attic storage. Two car garage with new door, epoxy floor and step-less entry. Professionally landscaped front a back yards. HOA includes lawn care.
- Type:
- Townhouse
- Sq.Ft.:
- 2,124
- Status:
- NEW LISTING
- Beds:
- 3
- Lot size:
- 0.02 Acres
- Year built:
- 2004
- Baths:
- 3.00
- MLS#:
- 10380110
- Subdivision:
- Heritage At Roswell
ADDITIONAL INFORMATION
Welcome home to this meticulously maintained John Weiland brick end unit with a 3 car garage. Enter through the front door and enjoy an open concept that fills with natural light and gorgeous hardwood flooring. The kitchen boasts an island and overlooks the dining and living room which are adorned with luxurious plantation shutters. The second level features the common living areas plus a spacious bedroom ensuite, perfect for guests or for using as an office. Walk out onto the wrap around deck to enjoy fresh air while sipping on a nice cup of coffee. Follow the stairs to the third level where you'll find an oversized primary decorated with windows and plantation shutters as well as a vaulted ceiling. Spoil yourself with a spa like bathroom with a frameless shower and oversized closet. Walk across the hall into a third bedroom ensuite featuring an upgraded bathroom. All bedrooms have large walk-in closets. A loft space on the third level also provides for a quaint reading area. The terrace level offers an oversized 3-car garage renovated with Race Deck Flooring and spans the full length and width of the townhome. This space is a dream come true! Use this space for parking, storage, exercising, woodworking, the opportunities are endless with the amount of space! Upgrades include designer paint and new carpet throughout, on trend light fixtures, luxury plantation shutters, new windows in several rooms, renovated guest bath and laundry room, new tile flooring, updated front door hardware, freshly polished hardwoods, Race Deck garage flooring, new roof and gutters, whole house surge protector, and a frameless shower in the primary. Ample guest parking is directly in front of the home. The community has many amenities, including two pools, a fitness center, clubhouse, catch and release pond, and scenic walking trails. The community also holds an array of monthly events creating opportunities for residents to socialize and stay active. Enjoy a relaxing lifestyle with the HOA maintaining the exterior of the home as well as landscaping. This home is conveniently located near Trader Joes, Target, Fresh Market, Publix, GA400, and so many great restaurants and shopping including being minutes from Downtown Roswell. It's also in an incredible school district. Welcome home!
$575,000
1040 Aster Road Roswell, GA 30076
- Type:
- Townhouse
- Sq.Ft.:
- 2,295
- Status:
- NEW LISTING
- Beds:
- 4
- Lot size:
- 0.07 Acres
- Year built:
- 2021
- Baths:
- 4.00
- MLS#:
- 10379841
- Subdivision:
- Aurora Park
ADDITIONAL INFORMATION
This modern townhome, located in the heart of Roswell's highly desirable Aurora Park community, offers an exceptional living experience. Built in 2021 and lovingly cared for by its original owners, this four-bedroom, three-and-a-half-bath home is move-in ready and brimming with stylish details. The open-concept layout features high ceilings, creating a bright and airy feel throughout. The gourmet kitchen, equipped with stainless steel appliances, shaker-style cabinets, and sleek quartz countertops, also boasts an eat-in area and a spacious walk-in pantry for added convenience. The primary suite offers a peaceful retreat with an expansive walk-in closet, large windows that fill the room with natural light, and an elegantly designed bathroom with double vanities and sophisticated tile floors. Hardwood flooring and modern lighting flow throughout the home. Upstairs, you'll find two additional roomy bedrooms, a full bath, and a conveniently located laundry room. The lower level hosts the fourth bedroom and a third full bathroom, which can also serve as an ideal home office or flex space. A two-car garage provides plenty of room for parking and storage. Outdoor living is just as appealing, with a charming wooden deck and back porch that offer the perfect setting for relaxation or entertaining. Nestled in a walkable, vibrant community, this home is just steps from shops, restaurants, and all the conveniences you need. Aurora Park offers a wonderful blend of peaceful suburban living with easy access to Roswell's historic charm. Spend your weekends exploring nearby parks, enjoying local dining, or strolling through the neighborhood's scenic streets. Don't miss your chance to tour this stunning property and experience the comfort and convenience it provides.
$700,000
3045 Rivermont Way Roswell, GA 30076
- Type:
- Townhouse
- Sq.Ft.:
- 2,700
- Status:
- NEW LISTING
- Beds:
- 3
- Lot size:
- 0.06 Acres
- Year built:
- 2020
- Baths:
- 4.00
- MLS#:
- 10378067
- Subdivision:
- Riverwalk
ADDITIONAL INFORMATION
This stunning, elevator-ready, end-unit townhome, built in 2020, is located in the highly desirable Riverwalk community in Roswell-one of Georgia's top-ranked places to live. Just minutes from Historic Downtown Roswell's fine dining and shopping, this 2,700 sq. ft. home features 3 bedrooms, 3.5 baths, and an oversized 2.5-car garage. The open-concept layout is filled with natural light, boasting high ceilings and hardwood floors throughout. The gourmet kitchen includes stainless steel appliances, quartz countertops, a large island, and custom cabinetry. It flows into the family room, featuring a floor-to-ceiling brick fireplace and access to one of two outdoor living spaces. The first floor includes a private bedroom with an en-suite bath. The second floor offers a spacious family room, a gourmet kitchen with an exterior-vented range hood, and a formal dining room opening to a front deck. The third level features a luxurious primary suite with a tray ceiling, a spa-like bathroom with a custom jetted tub and a walk-in closet, alongside a junior master suite with its own en-suite bath and walk-in shower. Situated near award-winning schools, the Chattahoochee River parks, and with easy access to GA-400, this meticulously maintained home offers the perfect balance of comfort, convenience, and style.
- Type:
- Single Family
- Sq.Ft.:
- 2,570
- Status:
- NEW LISTING
- Beds:
- 4
- Lot size:
- 0.27 Acres
- Year built:
- 1981
- Baths:
- 5.00
- MLS#:
- 10379665
- Subdivision:
- Martins Landing
ADDITIONAL INFORMATION
Enjoy a 2.5-mile walking trail surrounding the stunning, all-seasons 50-acre Martin Lake, and accessible right from your backyard! This recently updated, private nature retreat features a 3BR/3.5BA + finished basement home, nestled on a cul-de-sac in the sought-after Martins Landing neighborhood. The welcoming foyer, flanked by living and dining rooms, leads to a fireside family room with paneled walls and deck access. The large, eat-in kitchen offers granite countertops, a central island, and stainless steel appliances, providing ample counter and cabinet space. The home boasts stylish architectural details such as four bay windows, wood paneling, crown molding, and updated light fixtures. Enjoy serene views of nature from every window and the large deck. A laundry room and half bath complete the main level. Upstairs, the spacious owner's suite includes two walk-in closets and an updated bath. Two guest bedrooms share a full bath. The finished basement features a full bath and flex space, perfect as a 4th bedroom, recreation area, or office. Additional updates include both HVAC systems (approx. 5 years old), a roof (approx. 3 years old), newer windows, and a water heater (approx. 2 years old). New interior paint, carpet is about 2 years old. New garage doors and door openers. The front and back yards are easy to maintain." Community amenities include an active swim & tennis community, access to the Chattahoochee River, 55 acres of Lake Martin with miles of walking trails, 15 tennis courts, 2 pickle ball courts, 3 pools, 2 clubhouses, playgrounds, green belts, biking trails, and walking distance to the elementary school. Minutes to GA-400, vibrant Downtown Roswell, Chattahoochee River Trails, Big Creek Waterfall and Trails, Riverside Park, Big Creek Greenway, East Roswell Park & Library.
$759,000
205 Spring Drive Roswell, GA 30075
- Type:
- Single Family
- Sq.Ft.:
- 2,159
- Status:
- NEW LISTING
- Beds:
- 3
- Lot size:
- 0.87 Acres
- Year built:
- 1980
- Baths:
- 3.00
- MLS#:
- 10379590
- Subdivision:
- None
ADDITIONAL INFORMATION
Looking for a private lot in a Historic Downtown Roswell neighborhood? Close to everything Downtown Roswell has to offer. This home was completely remodeled in 2022 and sits on quiet dead end street. Lot features mature oaks and a huge private backyard.
- Type:
- Single Family
- Sq.Ft.:
- n/a
- Status:
- NEW LISTING
- Beds:
- 5
- Lot size:
- 0.41 Acres
- Year built:
- 1995
- Baths:
- 5.00
- MLS#:
- 10379156
- Subdivision:
- Edenwilde
ADDITIONAL INFORMATION
The perfect Milton HS home you have been waiting for, under $1M! Light, bright and open, this home nestled in a culdesac in the coveted Edenwilde swim/tennis community is move-in ready. Filled with so much sun, the front dining room and living room are great for entertaining. The kitchen and family room and open concept and provide ample space for dining, cooking and hosting! The fully finished basement is an entertainer's dream featuring a beautiful bar, mini fridge and trendy light fixtures opening up to a huge rec room area. Additional bedroom, office, and full bath in basement. Upstairs primary bedroom is oversized and offers a sitting area and a relaxing (and private) screened-in porch! Completely renovated primary bathroom has separate vanities, walk-in shower and free-standing tub. Additional three bedrooms up. The backyard has been recently landscaped and is fully fenced in making a great space for kids or pets. Enjoy all Edenwilde has to offer with an active swim team, tennis community and walking distance to Crabapple! Milton HS!
- Type:
- Single Family
- Sq.Ft.:
- 2,217
- Status:
- Active
- Beds:
- 4
- Lot size:
- 0.29 Acres
- Year built:
- 1985
- Baths:
- 3.00
- MLS#:
- 7456333
- Subdivision:
- Plantation North
ADDITIONAL INFORMATION
THIS HOUSE IS PRICED TO SELL! The interior will need some TLC and has been priced with plenty of room for renovations. Excellent schools and amazing location. Make an offer today!
$715,000
413 Sassafras Road Roswell, GA 30076
- Type:
- Single Family
- Sq.Ft.:
- n/a
- Status:
- Active
- Beds:
- 5
- Lot size:
- 0.25 Acres
- Year built:
- 1977
- Baths:
- 4.00
- MLS#:
- 10378138
- Subdivision:
- Horseshoe Bend
ADDITIONAL INFORMATION
Imagine living just steps away from a Hall of Fame golf course designed by Bob Cupp, complete with pristine Champion bermudagrass greens and a world-class practice facility. Welcome to Horseshoe Bend in Roswell, Georgia, where luxury meets leisure. This community is the perfect blend of relaxation and recreation, featuring resort-style pools, award-winning tennis courts, and a lively social calendar. Whether youCOre an avid golfer, tennis lover, or simply seeking a place to create lasting family memories, Horseshoe Bend has something for everyone. Now, letCOs step inside this stunning home that perfectly complements the neighborhoodCOs extraordinary lifestyle! This Master on Main 5-bedroom, 3.5-bath home is flooded with natural light and boasts an open, inviting layout. The family room features soaring beamed ceilings and a natural stone fireplace, creating a warm, welcoming space. Recent updates include a brand-new primary bathroom, new main floor guest bathroom, roof, and water heater. The homeCOs iron staircase leads to a secondary suite, complete with a full kitchen, new flooring, 2 bedrooms, a full bath, and a private laundry room with access to the lower-level patio. Located on a quiet cul-de-sac, this property offers seasonal lake views and a spacious backyard for endless enjoyment.
$799,000
110 Penwick Drive Roswell, GA 30075
- Type:
- Single Family
- Sq.Ft.:
- 4,360
- Status:
- Active
- Beds:
- 5
- Lot size:
- 0.73 Acres
- Year built:
- 1997
- Baths:
- 5.00
- MLS#:
- 10377846
- Subdivision:
- Foxhall
ADDITIONAL INFORMATION
**Charming Traditional Home in Highly Sought-After Foxhall Neighborhood!** Nestled on a peaceful cul-de-sac street, this 4 bedroom, 3.5 bath home offers an additional 5th bedroom and 4th full bath in the fully finished terrace-level basement. Boasting a thoughtfully designed layout, this home features a grand two-story foyer, formal dining room, and elegant formal living room with French doors. The spacious home is adorned with crown molding throughout, adding a touch of classic elegance. Step through the foyer into the heart of the home, where a stunning wall of windows frames views of the beautifully level backyard. The bright kitchen, complete with white cabinetry and an expansive island/breakfast bar, opens to a sun-drenched breakfast roomCoperfect for casual dining. Just off the kitchen, step out onto the custom-built, covered deck and relax on the generous porch, overlooking the nearly 3/4-acre yardCoideal for pets, children, or gardening. Upstairs, you'll find four oversized bedrooms and 3.5 baths. Two of the bedrooms share a Jack-and-Jill bathroom, while the fourth enjoys its own private en-suite. The luxurious primary suite includes a cozy seating area, a walk-in closet, and a renovated bathroom with double vanities. The fully finished basement provides ample additional living space, including a large recreation room, office, exercise room, 5th bedroom, and full bath. The terrace level opens to a rear patio and the expansive backyardCoperfect for entertaining and outdoor activities. A rare find, this home features a flat driveway, level front yard, and a mostly level rear yard, all on a basement lot in desirable Roswell. The Foxhall neighborhood offers an active community atmosphere, complete with pool, tennis, pickleball, and social events. Zoned for top-rated schools: Sweet Apple Elementary, Elkins Pointe Middle, and Roswell High.
- Type:
- Single Family
- Sq.Ft.:
- 2,418
- Status:
- Active
- Beds:
- 3
- Lot size:
- 0.54 Acres
- Year built:
- 1988
- Baths:
- 4.00
- MLS#:
- 10377819
- Subdivision:
- Bristol Oaks
ADDITIONAL INFORMATION
Welcome to this elegantly upgraded home on a quiet cul-de-sac in Bristol Oaks, convenient to downtown Roswell and all that vibrant Canton Street has to offer. This meticulously maintained property blends luxury and privacy with thoughtful details, creating an inviting atmosphere for any homeowner. Step inside the grand two-story foyer, featuring a double coat closet, and notice the seamless flow of hardwood floors through the formal living and dining rooms. The heart of this home is the fully renovated, high-end chef's kitchen. Designed with every convenience in mind, it boasts soft-close cabinets with pull-out drawers and inserts, sleek quartz countertops, tile backsplash, and under-cabinet lighting. The extended island is illuminated by handmade blown-glass pendant lighting, while top-of-the-line Bosch stainless steel 5-burner cooktop and dishwasher, KitchenAid double conventional/convection ovens, and dishwasher) and a built-in microwave ensure culinary excellence. A hands-free faucet and hands-free access to the under-counter trash can, and hidden outlets complete this dream kitchen. The adjoining sunny breakfast room features high-end ProVia French doors, which open onto a huge wrap-around Fiberon (vinyl-wrapped composite) deck, overlooking the serene, professionally landscaped, stone terraced wooded backyard and ideal for outdoor entertaining and built for durability. Relax in the cozy sunken family room, featuring a gas-log fireplace and elegant built-in bookcases. Upstairs, retreat to the luxurious primary suite, which includes a spacious sitting room (easily convertible back into a fourth bedroom), multiple closets, and a light and bright en suite bathroom featuring vaulted ceiling and two skylights with dual sinks, a large jetted soaking tub, a separate upgraded shower, and a flexible bonus room perfect for a home office, yoga room, or additional walk-in closet. Two more generously-sized bedrooms share a well-appointed hall bath. The terrace level offers a vast rec room, a large fourth bedroom with a huge walk-in closet, a half bath, convenient access to furnace and water heater in an unfinished storage room, and easy access to the backyard. Additional highlights include energy-efficient insulated Simonton windows, new WiFi-enabled insulated garage doors, new gutters, freshly painted interior, and both HVAC systems (also WiFi-enabled) replaced in Spring 2022. This home is a true gem, combining elegant upgrades with modern conveniences. PLEASE NOTE: photos include floorplan for all three levels for informational/reference purposes only--all measurements should be considered approximate.
- Type:
- Townhouse
- Sq.Ft.:
- 1,240
- Status:
- Active
- Beds:
- 2
- Lot size:
- 0.06 Acres
- Year built:
- 1983
- Baths:
- 3.00
- MLS#:
- 10377795
- Subdivision:
- HOLCOMB CROSSING
ADDITIONAL INFORMATION
Great location! Granite and stainless. Main level floor to be replaced prior to closing.
- Type:
- Single Family
- Sq.Ft.:
- 2,012
- Status:
- Active
- Beds:
- 3
- Lot size:
- 0.22 Acres
- Year built:
- 1981
- Baths:
- 3.00
- MLS#:
- 10377442
- Subdivision:
- Martins Landing
ADDITIONAL INFORMATION
Updated 3 bedroom, 2.5 bath home in a great swim/tennis community, Martins Landing. Spacious master suite has built in shelving, plenty of room for your kingsize bed and all the other furniture you have and large her/his closets. Updated bath with marble flooring and big shower/tub combo. Just off the master suite is a bonus room that would be a a great nursery, sitting room or extra bedroom. Hardwood flooring, double crown molding and smooth ceilings run throughout the home. Updated kitchen with stainless appliances including a gas range, large tile flooring, separate pantry, breakfast bar and breakfast area. Newly built covered porch that overlooks private backyard runs the length of the home. Plenty of natural lighting throughout home. 2 car garage with level driveway. The MartinCOs Landing neighborhood has three pool, many tennis courts and a 55 acre lake. It also has an abundance of nature trails and is only a short walk or drive from the Chattahoochee River. Very convenient to downtown Roswell.
- Type:
- Townhouse
- Sq.Ft.:
- 2,388
- Status:
- Active
- Beds:
- 4
- Lot size:
- 0.1 Acres
- Year built:
- 2011
- Baths:
- 4.00
- MLS#:
- 10377346
- Subdivision:
- Heatherton
ADDITIONAL INFORMATION
Welcome to this exceptional Monte Hewett townhouse in the sought-after gated community of Heatherton! This stunning End Unit Townhouse offers 4 bedrooms and 3.5 bathrooms and situated directly across from the community pool and charming neighborhood brick fireplace. Step inside to discover a bright and open floor plan, enhanced by gleaming hardwood floors and fresh paint throughout. The kitchen is a chef's dream, featuring a generous quartz island, cooktop and oven, and stylish subway tile backsplash. The main floor also includes a convenient half bath for guests. The upper level showcases a spacious master suite with dual vanities, a separate soaking tub, and a large shower. Two additional bedrooms, along with a conveniently located washer/dryer, complete this level. The finished lower level offers a versatile space with an additional bedroom and full bath-ideal for guests or a home office. Relax on your rear deck, perfect for morning coffee or evening wine, and enjoy the serene setting. Located with easy access to GA 400, this move-in ready home is close to Roswell's finest dining, shopping, and amenities. Don't miss out on this incredible opportunity-schedule your showing today!
- Type:
- Single Family
- Sq.Ft.:
- 2,747
- Status:
- Active
- Beds:
- 4
- Lot size:
- 0.28 Acres
- Year built:
- 1980
- Baths:
- 3.00
- MLS#:
- 10377236
- Subdivision:
- Loch Highland
ADDITIONAL INFORMATION
Welcome to this unique contemporary modern home, architecturally inspired by Frank Lloyd Wright's brilliance of blending building and nature. Loch Highland Community offers exceptional amenities with its 31 acre accessible lake to enjoy paddle boarding, kayaking and fishing, two community pools, several tennis courts, treehouse playground for children and clubhouse for residents' events. Located in a highly sought after Roswell, Cobb County location with excellent school ratings and convenience to Shopping, Restaurants, Chattahoochee recreation, area parks and all the best Roswell has to offer. The home is nestled perfectly on a prime waterfront lot at the end of a no thru-traffic street. A desirable long, level, freshly poured front driveway and sprawling front lawn welcome you to this spectacular home surrounded by indigenous dogwood trees and many other species of hardwoods accentuating the peace and tranquility of the natural beauty and wildlife that inhabits the community of Loch Highland. The home features sweeping circular spaces naturally illuminated by walls of windows and sparkling skylights. Energy flows throughout this home and light blankets the home with the beauty of sky, forest and water. An entertainer's delight! Flowing floorplan, Souring skylit ceilings in the Great-room and water facing bank of glass doors that open onto a large patio overlooking a nature trailed sanctuary join the interior and exterior of the home's best features. The wall of French doors open for full access to the patio area, another perfect feature for entertaining when the gorgeous southern weather inspires you to invite friends and family over for a grill-out . Meandering paths lead to a relaxing screened backyard gazebo and private deck at water's edge, perfect for catching a glimpse of the local hawks, heron and deer that live in the area. The hardwood floors and pristine new high-grade carpet, fresh interior paint and fully remodeled Kitchen and Baths give this home the fresh feel of a new modern home with all the quality of construction of its original era. Kitchen and Baths are complete with thoughtfully selected granite counter tops, new custom cabinetry and high quality Stainless Steel Kitchen appliances, all which will remain with the home and make this home's kitchen a focal point of form and function. The circular dining room, with soaring circular ceiling and skylight and wall of water-view facing windows allows for relaxing comfort during the day hours and a touch of drama in the evening. The dining room opens to the spacious Great room with Stone faced Fireplace and Large screen TV, which remains with the home. Also, on the main level, are 3 generously sized bedrooms and freshly remodeled Full bath and Powder room and a Bonus room that could be a 5th bedroom, a motivating workout room, office, studio or hobby room and is well positioned to be converted to additional garage space if desired. The entire upper level of the home is a secluded and peaceful owner's suite beginning with the circular Sitting-room, perfect, for yoga and meditation and reading nook while enjoying the flow of light and energy in its circular design and another sparkling skylight and lake facing wall of windows. Enter the owner's luxury tile bath, focal point skylight enhanced circular shower/soaking tub and large double vanity. No expense was spared in the selection of finishes and features in this bath. The commode is a multifunctional remotely controlled bidet. The large master bedroom views of the woods and lake and serene positioning at the rear of the home is both relaxing and accommodating for privacy and comfort. This home is a treasure for buyers looking for a unique property with comfort, quality and style in an outstanding Cobb County community.
- Type:
- Townhouse
- Sq.Ft.:
- 1,740
- Status:
- Active
- Beds:
- 3
- Lot size:
- 0.03 Acres
- Year built:
- 2006
- Baths:
- 3.00
- MLS#:
- 10377213
- Subdivision:
- Bellsmith Regency
ADDITIONAL INFORMATION
Lovely end unit townhome in a quiet, gated Roswell community - the perfect place to call home! The sunny, open floor plan, high ceilings, wrought iron balustrades and impressive moldings all add extra layers of charm. The large eat-in kitchen has sightlines to the dining and family rooms. (Don't miss the wine frig brilliantly tucked into the stairwell!) The patio comes equipped with an motorized awning and provides the perfect shady oasis for some end of the day relaxation. The spacious primary bedroom, with vaulted ceiling, has a roomy, tiled en-suite with double vanity, garden tub, separate shower and large walk-in closet. Generous secondary bedrooms upstairs allow for a separate den or office area. The laundry room comes complete with hanging racks, cabinetry and a nearly-new washer/dryer. For the buyer who craves organized storage systems, this home Delivers with shelving galore in the garage and pull-out drawers in the pantry. You can't beat this location. 12 minutes from Historic Roswell, 10 minutes to downtown Alpharetta and Avalon and 5 minutes to Wills Park! If you crave a lifestyle where you're in the heart of it all in minutes, yet still cherish coming home to quiet family living, then you may have found your next home!
$1,025,000
2134 River Cliff Drive Roswell, GA 30076
- Type:
- Single Family
- Sq.Ft.:
- 7,066
- Status:
- Active
- Beds:
- 5
- Lot size:
- 0.79 Acres
- Year built:
- 1993
- Baths:
- 7.00
- MLS#:
- 10377194
- Subdivision:
- None
ADDITIONAL INFORMATION
Discover timeless elegance in this meticulously maintained traditional home, nestled at the end of a peaceful cul-de-sac in the prestigious Estates section of a sought-after country club community near the scenic Chattahoochee River. Impeccably landscaped, this residence boasts a stunning kitchen featuring high-end Sub-Zero appliances, a wine cooler, custom cabinetry, and elegant granite countertops. The inviting owner suite is a sanctuary of comfort, complete with spacious custom closets, and a luxurious spa-like bathroom. Upon entry, you are greeted by a dramatic two-story foyer that leads into a light-filled great room with captivating views of the rear gardens. The heart of the home, the kitchen, features a breakfast bar that opens to a cozy fireside-keeping room with built-in bookcases, perfect for gatherings and entertaining. Upstairs, you'll find four generously sized secondary bedrooms with ample closet space and overflow storage. A versatile bonus room with an adjoining bathroom offers additional flexible space to suit your needs. The fully finished basement offers a bar, exercise room, possible guest room, theater room, and leads you outdoors to a resistance swim jet hot tub ideal for both relaxation and entertainment. This home is a rare gem, offering a blend of luxury, functionality, and style that must be seen to be fully appreciated. Don't miss your chance to make this exquisite property your own.
- Type:
- Townhouse
- Sq.Ft.:
- 2,453
- Status:
- Active
- Beds:
- 4
- Lot size:
- 0.04 Acres
- Year built:
- 1984
- Baths:
- 4.00
- MLS#:
- 10377188
- Subdivision:
- None
ADDITIONAL INFORMATION
Looking for a nature lover's retreat tucked away in the lush treetops above the Chattahoochee River? The location does not get better than this! Welcome home to this 4 bedroom, 3.5 bath townhome in the highly sought after Riverwalk community offering the perfect blend of convenience and tranquility. Riverwalk is across the street from Azalea Park and the Roswell Riverwalk Trail & Boardwalk. It's also a walkable distance to the Chattahoochee Nature Center, and the new development currently under construction (Roswell Junction) featuring a food court and outside area perfect for live entertainment. Riverwalk is also close to Roswell Mill, Covered Bridge, nearby waterfalls, downtown Roswell, and has quick access to GA 400. This generously sized townhome has a large foyer that opens to a spacious kitchen with attached sitting room with a fireplace. The kitchen overlooks the great room and features SS appliances, and granite counters. It has a sizable kitchen peninsula perfect for preparing large meals or dining at the bar. Follow the foyer to the large great room complete with a second fireplace and a wall of windows that fill the space with natural light. This area is also large enough for a flex space whether it be an additional dining room, reading area, or a library/workspace. The laundry room is also on the main floor. Upstairs you will find an oversized owner's suite featuring a tray ceiling with tree-top views, walk-in closet, double vanity in granite, and a walk-in shower. The upstairs includes 2 additional generously sized bedrooms that share a full hall bath with tub/shower. This home has a finished basement (854 square feet), with loads of natural light from windows and an exterior door. The basement has a brand-new bathroom with a large vanity and shower, linen closet, and a large walk-in closet. It could be utilized as additional family space, an office, or as a 4th bedroom and living space for a roommate. Flat ceilings throughout.
$2,675,000
5021 Heatherwood Court Roswell, GA 30075
- Type:
- Single Family
- Sq.Ft.:
- 10,000
- Status:
- Active
- Beds:
- 7
- Lot size:
- 2.01 Acres
- Year built:
- 2006
- Baths:
- 9.00
- MLS#:
- 10376483
- Subdivision:
- Glen Ayre
ADDITIONAL INFORMATION
Located in the exclusive subdivision of Glenayre, this majestic estate in Roswell boasts 24x7 manned guard house. Situated atop a hill, the property offers incredible privacy and stunning views. The landscaping is beautifully maintained, adding to the charm of the property. The property boasts over 10,000 square feet of living space, featuring 7 bedrooms, 8 full baths, and 1 half bath and steam sauna. The house has been updated throughout, showcasing modern amenities and luxurious finishes including quartz countertops, waterworks fixtures, wolf, and subzero appliances. Inside, you'll find well-versed rooms and high ceilings throughout, along with many coffered ceilings, & beautifully arched doorways, creating a spacious and elegant floor plan. The property features a two-story foyer, chef's kitchen with oversized island, a library/office, mud room, and a primary suite on the main level. Upstairs, you'll find a large sitting area, tv room, 4 additional bedrooms with ensuite bathrooms, and an in-law/au pair suite complete with kitchen. The house is "smart house" wired and has radiant heat in the newly renovated master bath. The terrace level also boasts 14 foot ceilings which includes a bar, gym, family room, additional bedroom with ensuite bath as well as full gym bath and sauna and a movie room. This estate is a true gem, offering a blend of luxury, comfort, and privacy in sought-after Roswell location minutes from Canton Street
- Type:
- Single Family
- Sq.Ft.:
- 3,773
- Status:
- Active
- Beds:
- 4
- Lot size:
- 0.53 Acres
- Year built:
- 1986
- Baths:
- 4.00
- MLS#:
- 10375092
- Subdivision:
- Northcliff
ADDITIONAL INFORMATION
Start the fall off in your new home with the beautiful backyard patio with fireplace. Popular neighborhood w/swim, tennis, security and trails for walking/biking. Easy access across the street to fishing/rafting on Chattahoochee. The home features hardwood floors on most of main level. 4 upstairs bedrooms include the bonus room with rear stairs. Finished terrace level w/full bath.

The data relating to real estate for sale on this web site comes in part from the Broker Reciprocity Program of Georgia MLS. Real estate listings held by brokerage firms other than this broker are marked with the Broker Reciprocity logo and detailed information about them includes the name of the listing brokers. The broker providing this data believes it to be correct but advises interested parties to confirm them before relying on them in a purchase decision. Copyright 2024 Georgia MLS. All rights reserved.
Price and Tax History when not sourced from FMLS are provided by public records. Mortgage Rates provided by Greenlight Mortgage. School information provided by GreatSchools.org. Drive Times provided by INRIX. Walk Scores provided by Walk Score®. Area Statistics provided by Sperling’s Best Places.
For technical issues regarding this website and/or listing search engine, please contact Xome Tech Support at 844-400-9663 or email us at [email protected].
License # 367751 Xome Inc. License # 65656
[email protected] 844-400-XOME (9663)
750 Highway 121 Bypass, Ste 100, Lewisville, TX 75067
Information is deemed reliable but is not guaranteed.
Roswell Real Estate
The median home value in Roswell, GA is $653,000. This is higher than the county median home value of $288,800. The national median home value is $219,700. The average price of homes sold in Roswell, GA is $653,000. Approximately 63.13% of Roswell homes are owned, compared to 31.72% rented, while 5.15% are vacant. Roswell real estate listings include condos, townhomes, and single family homes for sale. Commercial properties are also available. If you see a property you’re interested in, contact a Roswell real estate agent to arrange a tour today!
Roswell, Georgia has a population of 94,239. Roswell is more family-centric than the surrounding county with 38.51% of the households containing married families with children. The county average for households married with children is 31.15%.
The median household income in Roswell, Georgia is $87,911. The median household income for the surrounding county is $61,336 compared to the national median of $57,652. The median age of people living in Roswell is 37.8 years.
Roswell Weather
The average high temperature in July is 86.7 degrees, with an average low temperature in January of 28.5 degrees. The average rainfall is approximately 53.3 inches per year, with 1.9 inches of snow per year.
