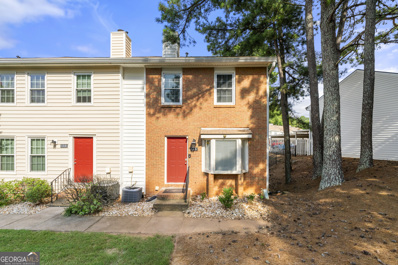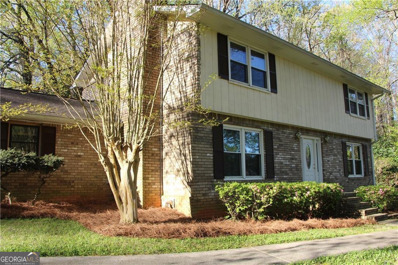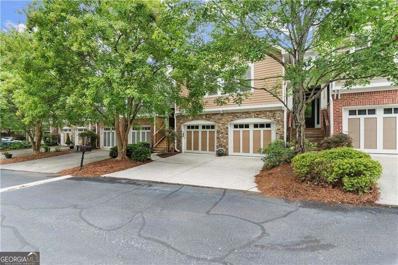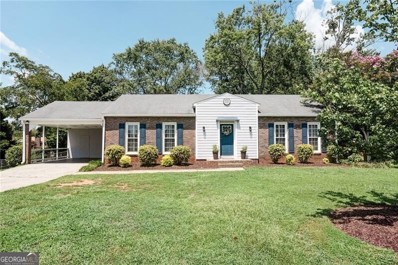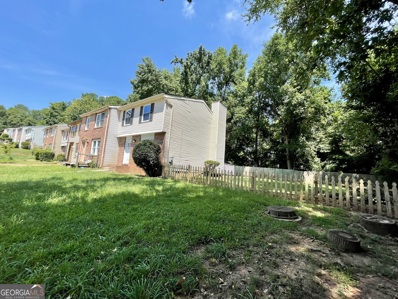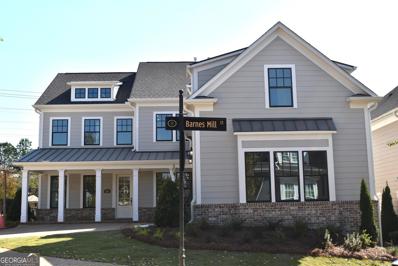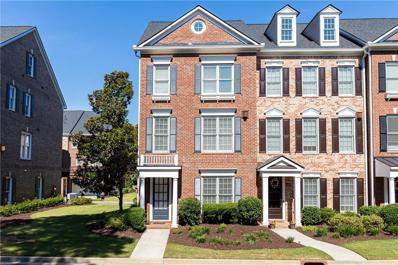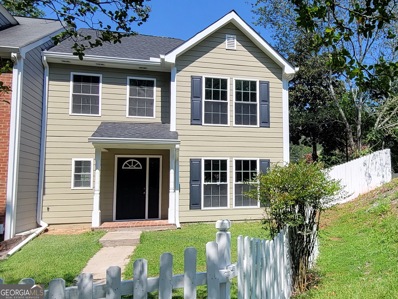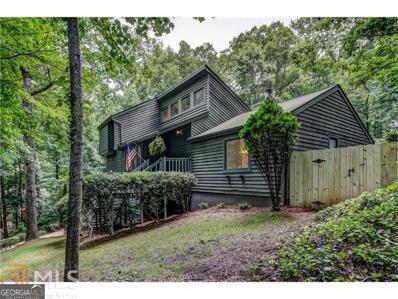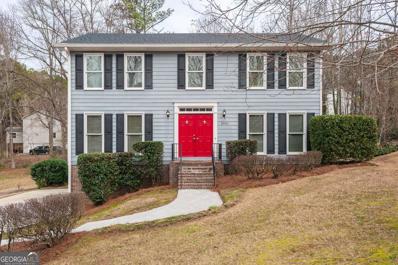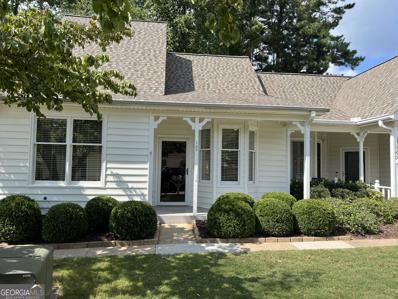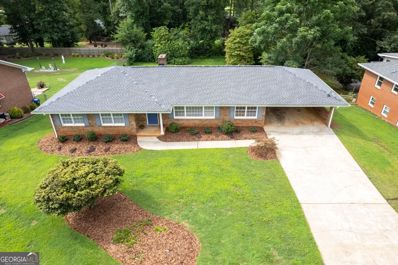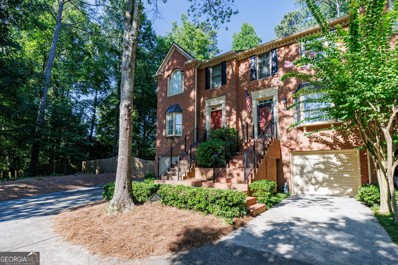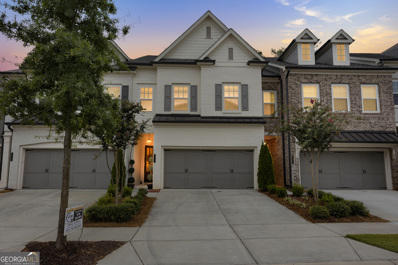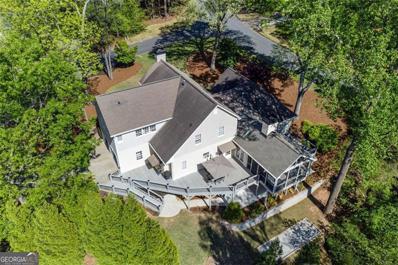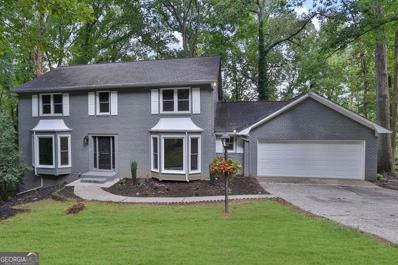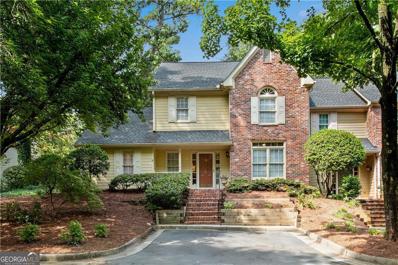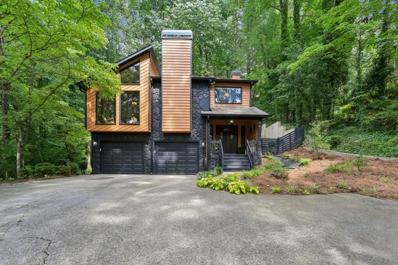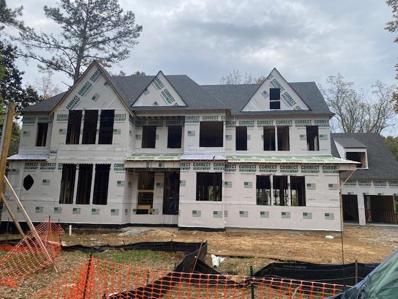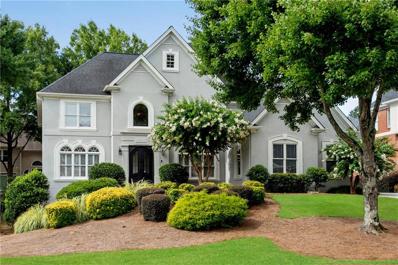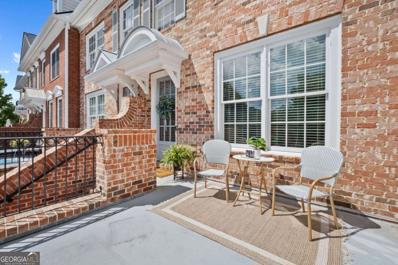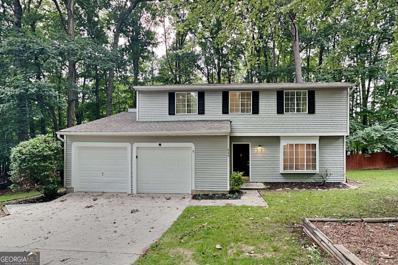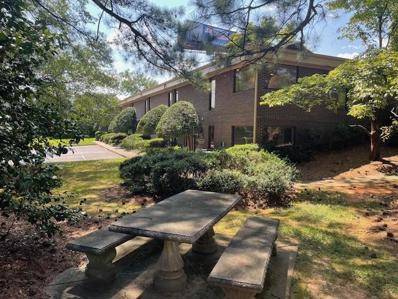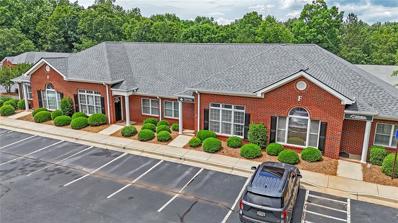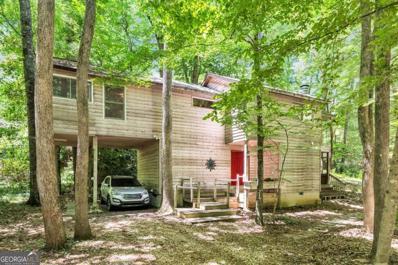Roswell GA Homes for Rent
- Type:
- Townhouse
- Sq.Ft.:
- 1,480
- Status:
- Active
- Beds:
- 3
- Lot size:
- 0.09 Acres
- Year built:
- 1983
- Baths:
- 4.00
- MLS#:
- 10363250
- Subdivision:
- Holcombs Crossing
ADDITIONAL INFORMATION
This end-unit townhome offers a unique blend of space, privacy, and convenience. With 3 bedrooms, each featuring its own bathroom, and a layout that flows seamlessly between living areas, it's designed for comfort and functionality. The deck off the main level is great for outdoor relaxation, and the 2-car garage adds extra storage and parking. Located just a minute from GA-400, the townhome is close to Avalon, Historic Roswell, and the scenic trails along the Chattahoochee River. Visit today to see firsthand how this home could be the perfect fit for you!
$600,000
620 Oakstone Way Roswell, GA 30075
- Type:
- Single Family
- Sq.Ft.:
- 2,255
- Status:
- Active
- Beds:
- 4
- Lot size:
- 0.74 Acres
- Year built:
- 1974
- Baths:
- 3.00
- MLS#:
- 10357307
- Subdivision:
- Oakland Hills
ADDITIONAL INFORMATION
Welcome to your dream home in the heart of Roswell! This traditional 2-story brick residence offers the perfect blend of classic charm and functionality. Situated on a spacious 3/4 acre lot with no HOA restrictions, this property boasts ample space, privacy and endless opportunity for buyers. As you step inside, you'll be greeted by the warmth of gleaming hardwood floors that flow seamlessly throughout the home. The inviting family room provides a cozy gathering space with fireplace, perfect for chilly evenings. Opposite the family room is a spacious living room and dining room, offering plenty of room for formal entertaining or casual get-togethers. The galley kitchen is a spacious with ample cabinet space for all your culinary needs connects to both the dining and family rooms. Upstairs, you'll find four generously sized bedrooms all with walk-in closets including an ensuite primary bedroom. Also, a very conveniently located hall bath. One of the highlights of this property is the unfinished walkout basement, providing endless possibilities for customization and expansion to suit your needs. Whether you envision a home gym, media room, or additional living space, the basement offers ample potential to create the perfect space for your lifestyle. Outside, the expansive yard offers plenty of room for outdoor recreation and relaxation, with mature trees providing shade and privacy. Imagine hosting summer barbecues or evening gatherings in this picturesque setting, creating memories that will last a lifetime. Located in one of Roswell's most sought-after neighborhoods, this home is zoned for some of the top schools in the area, making it an ideal choice for many buyers. Plus, its amazing location offers easy access to the vibrant shops, restaurants, and entertainment venues of Canton Street, just a short golf cart ride away. Don't miss your chance to own this truly exceptional property in Roswell.
$535,000
2015 Liberty Lane Roswell, GA 30075
- Type:
- Townhouse
- Sq.Ft.:
- 2,318
- Status:
- Active
- Beds:
- 3
- Lot size:
- 0.05 Acres
- Year built:
- 2002
- Baths:
- 3.00
- MLS#:
- 10356968
- Subdivision:
- Liberty Lofts And Townhomes
ADDITIONAL INFORMATION
Welcome to this immaculate townhome inside the Historic Roswell district, around the corner from vibrant Canton Street! The basic style of this townhome offers the fun opportunity to personalize and to make it your own. Features include 3 bedrooms- all on the upper level- and 2 1/2 baths along with 2 gas fireplaces and 2 private, covered back decks. Unlike other townhomes with stairs from the garage up to the main level, this townhome provides entry directly into the main level from the 2 car garage for ease in bringing in groceries. The 2-story foyer, accented by a beautiful iron chandelier, leads to an open concept floor plan with real hardwood floors throughout the main level including guest bath. The kitchen provides ample counter and cabinet space with higher end stainless appliances replaced in 2022 and hardly used. Cooktop on the oven range has 5 gas burners and a griddle attachment. The long, expansive breakfast bar anchors the kitchen and provides an open view into the great room. The great room features a gas fireplace with tile surround, mantle, and an outlet for a big screen TV. The private, covered deck on the main level provides for rest and relaxation after a hard day's work. The formal dining room with wainscoting is currently being used as a workout room but can be used for any purpose such as an office or study. The spacious primary bedroom, located on the upper level, is truly a suite with an adjoining keeping or reading room with gas fireplace, a second walk-out private deck, and a walk-in closet. The primary bath has double vanities with a soaking tub and newer tile shower with shower bench and tile flooring. Each secondary bedroom has ample closet space and share a full bath. There are 2 security gates into the community. This unit is closest to the gate on Norcross Street that provides the shortest distance to 400 just minutes away. There is extra guest parking on the right side of the building. A short distance from this unit are the amenities that include a pool, tennis, pickleball, and workout facility along with a covered cabana with gas grills and tables for entertaining. Compare to higher end properties nearby, not only is this unit moderately priced by comparison but offers a larger kitchen and primary bedroom than most. Shopping, restaurants, and schools just minutes away.
- Type:
- Single Family
- Sq.Ft.:
- 1,858
- Status:
- Active
- Beds:
- 3
- Lot size:
- 0.43 Acres
- Year built:
- 1965
- Baths:
- 2.00
- MLS#:
- 10356513
- Subdivision:
- Stonebridge
ADDITIONAL INFORMATION
Welcome to this adorable ranch-style home, perfectly situated in the heart of Roswell and just a short walk from Canton Street! This well-maintained 3-bedroom, 2-bath home sits on a beautiful lot, and offers a fresh, modern feel while still showcasing it's charm with features like the gorgeous gas fireplace and newly refinished original hardwood floors. The recently remodeled kitchen overlooks an eat-in breakfast area with views of the lush backyard. It's easy to enjoy this private outdoors space on the oversized deck that overlooks this spacious fenced in backyard, ideal for relaxing or entertaining. The finished basement adds so much versatile space, whether you need a family room, home office, or play area. Owners used this space as a huge home gym on one side, and another living area/ play room on the other. With its excellent location near the lively shops and restaurants of Canton Street, this home combines convenience with comfort!
- Type:
- Townhouse
- Sq.Ft.:
- 1,280
- Status:
- Active
- Beds:
- 3
- Lot size:
- 0.21 Acres
- Year built:
- 1990
- Baths:
- 3.00
- MLS#:
- 10358228
- Subdivision:
- Roswell Commons
ADDITIONAL INFORMATION
Exceptional opportunity for a Fully renovated corner Townhome 3 bedroom 2 and half bath located just minutes from downtown Roswell, shopping, Alpharetta and Johns Creek. No HOA, No Rental Restrictions! Great location! This property has been fully renovated to mention some just get inside the property you will find a beautiful mudroom entry, fully kitchen renovated back splash and granite counter tops including the new cabinets, new flooring in all the property, new doors, new windows, new paint, new roofing, AC and more. The living room with a cozy fireplace and open space for your dinning with a bar from the kitchen. there is a half fully renovated bathroom in the main floor. The primary bedroom has a walk-in closet and a beautiful renovated on-suite bathroom, 2 secondary bedroom cheer a full renovated bathroom. Imagine spending the summer in the beautiful fenced in backyard, the largest in the neighborhood!
$1,253,055
1005 Coleman Place Drive Roswell, GA 30075
- Type:
- Single Family
- Sq.Ft.:
- 3,810
- Status:
- Active
- Beds:
- 5
- Lot size:
- 0.17 Acres
- Year built:
- 2024
- Baths:
- 4.00
- MLS#:
- 10356689
- Subdivision:
- Hillandale
ADDITIONAL INFORMATION
Hillandale by Award Winning Patrick Malloy Communities located in the Historic District of Roswell is near everything you need! Parks, Downtown Canton Street, Great Schools, Shopping, Entertainment, easy access to GA400 and I-75. Hillandale's architectural style is inspired by Charleston SC, with gas lanterns on every covered front porch to our pebble sidewalks and driveways. The opportunity to live in this charming community is limited! Roswell is ranked as one in the top 100 places in the country to live and one of the safest cities to live in the Atlanta metro area for 2024! The Rocklyn A plan with 5 bedrooms/4.5 baths, Fromal Dining room with Butler pantry, Study, Family room, Breakfast room, mud room and half bath for guests. The Kitchen boasts a large island with breakfast bar, Cabinets stacked to the 10-foot ceilings, quartz countertops and tile backsplash, stainless steel appliances that include double ovens, 36" gas cooktop, drawer microwave and dishwasher. A hidden walk-in pantry with tons of storage! A covered rear patio provides an extension for entertainment space or place to relax and enjoy! Guest bedroom with private bath finishes out the main level. Upstairs has a loft for added entertaining area, three spacious secondary bedrooms, one full and one jack n jill bath. The primary suite with hardwood flooring and step-up trey ceiling, the Ensuite boasts quartz countertops, separate shower, free-standing tub, separate vanities, linen closet and convenient access to laundry room, the closet is a room in itself! Home is under construction, delivery by end of the year.
$535,000
4400 Kendall Way Roswell, GA 30075
- Type:
- Townhouse
- Sq.Ft.:
- 2,118
- Status:
- Active
- Beds:
- 3
- Lot size:
- 0.02 Acres
- Year built:
- 2006
- Baths:
- 4.00
- MLS#:
- 7436181
- Subdivision:
- Heritage at Roswell
ADDITIONAL INFORMATION
Fabulous, move-in ready end-unit John Wieland Townhome in sought-after Roswell. Two Car Garage! Lower level features a large bedroom with full bathroom. Upstairs, you'll find a large open family room w/ hardwoods, built-ins, and a gas fireplace. Expansive chef's kitchen has granite counters and SS appliances. Large sunroom is perfect for formal dining, additional living room, or keeping room. Deck off sunroom. Master retreat with walk-in closet and spacious bath w/ separate tub/shower and 2 vanities. Generous secondary bedroom w/ bath and laundry also upstairs. This end unit has multiple extra windows, allowing for so much natural light! Fresh neutral paint and carpet make this home truly move-in ready. Motivated seller! Heritage at Roswell is a secure, gated community that offers an abundance of amenities, including a clubhouse, fitness center, pool, tennis and pickleball courts, a pond, and walking trails. Convenient location near vibrant Downtown Roswell with many shops, restaurants, and entertainment options. Award-winning Roswell schools.
$435,000
1284 Warsaw Road Roswell, GA 30076
- Type:
- Townhouse
- Sq.Ft.:
- n/a
- Status:
- Active
- Beds:
- 3
- Lot size:
- 0.04 Acres
- Year built:
- 1980
- Baths:
- 3.00
- MLS#:
- 10355829
- Subdivision:
- Willow Brook At Roswell
ADDITIONAL INFORMATION
This beautifully updated townhome is a sanctuary that blends modern elegance with functionality. With a new roof, doors, windows, concrete siding, chic hardwood flooring, and vibrant paint, every detail has been thoughtfully designed for style and comfort.***** Step into the inviting open floor plan filled with natural light. The gourmet kitchen features stained wood cabinets, granite countertops, and stainless steel appliancesCoyes, the fridge is included! The home boasts three very spacious bedrooms, including a master suite that offers a double vanity and walk-in closet, creating your personal retreat.***** Outside, a huge private patio overlooks a serene fenced side yardCoideal for unwinding or summer barbecues. Located just minutes from downtown Roswell and with GA400 nearby for easy commuting, this home offers both convenience and charm.***** DonCOt miss your chance to embrace a lifestyle of luxury and easeCoyour dream home awaits!
$659,900
9370 Martin Road Roswell, GA 30076
- Type:
- Single Family
- Sq.Ft.:
- 2,786
- Status:
- Active
- Beds:
- 4
- Lot size:
- 0.54 Acres
- Year built:
- 1987
- Baths:
- 4.00
- MLS#:
- 10355632
- Subdivision:
- MARTINS LANDING
ADDITIONAL INFORMATION
"Come experience the peace of mind of nature in this remarkable home nestled in sought after Martins Landing. From the soaring ceilings to the custom tile work and all the natural light - find all that and MORE in this exciting remodeled home! Enjoy gorgeous hardwood floors throughout all the living areas and bedrooms. Step inside to a light filled entry with a flex space just off the kitchen. In case it becomes your formal dining room or just a sitting room, wooded views are within reach. Huge vaulted ceilings with a stunning wood beam greet you in the living room featuring a stone fireplace, built-ins, skylights, and lots of room to spread out! Enjoy cooking in a dreamlike kitchen - stainless steel appliances, trendy white cabinets, commercial grade range/oven, tile backsplash, and brilliant breakfast room. Wind down to the impressive primary bedroom with a vaulted ceiling, deck access, and a spa-like bathroom with dual vanities, pedestal tub, and glass shower and custom tile. Large walk-in closet with custom built-ins! Upstairs, a loft is the perfect place for an office or seating area. Two more spacious bedrooms share a full bath with dual sinks, vanity seating, and tub/shower combo with tile. The downstairs offers full daylight basement with huge room for a man cave, media room, game room, in law suite. A full bath with a frameless glass shower is nearby. Laundry room on this level has the convenience of a sink. Extensive park-like backyard has mature trees! Enjoy your morning on the oversized deck that wraps around the entire back of the house. Martins Landing has easy access to GA 400, and is a short drive to Historic Downtown Roswell for all your shopping, entertainment and fine dining. Community amenities include 3 pools, 15 tennis/pickleball courts, a 53 acre lake surrounded by a 2.4 mile walking path, hiking trails, bike lanes and the River Lodge Clubhouse for events. This property offers exceptional value and an unparalleled opportunity for the NEW homeowner."
- Type:
- Single Family
- Sq.Ft.:
- 2,548
- Status:
- Active
- Beds:
- 4
- Lot size:
- 0.24 Acres
- Year built:
- 1976
- Baths:
- 3.00
- MLS#:
- 10355550
- Subdivision:
- Mountain Creek
ADDITIONAL INFORMATION
Welcome to 2990 Mountain Trace NE, a stunning property nestled in Mountain Trace. Property Details: 4 bedrooms, 2.5 bathrooms, approximately 2,548 square feet of living space, situated on a spacious lot. Exterior Features: Beautiful craftsman, traditional style home, expansive back deck overlooking a private, wooded backyard, 2-car garage with additional parking space in the driveway. Interior Highlights: Spacious main floor with hardwood flooring, kitchen featuring granite countertops, stainless steel appliances, and a large island, cozy family room with a stone fireplace and built-in bookshelves, Formal dining room with wainscoting and chandelier, master suite with tray ceiling, walk-in closet, and spa-like en-suite bathroom, 3 additional bedrooms, perfect for family or guests, finished basement with recreation room, home office, and additional storage. Location Benefits: Located in the highly-rated Roswell school district, close proximity to shopping, dining, and entertainment options in downtown Roswell, easy access to major highways for convenient commuting, near several parks and recreational areas, including the Chattahoochee River National Recreation Area. This exceptional property offers the perfect combination of modern amenities and natural surroundings, making it an ideal home for those seeking a comfortable lifestyle in the sought-after Roswell area.
$397,000
142 Victoria Way Roswell, GA 30075
- Type:
- Condo
- Sq.Ft.:
- 1,058
- Status:
- Active
- Beds:
- 2
- Lot size:
- 0.02 Acres
- Year built:
- 1984
- Baths:
- 2.00
- MLS#:
- 10355082
- Subdivision:
- None
ADDITIONAL INFORMATION
Exquisitely renovated 2 bed 2 bath single story condo in the heart of Roswell. Just off Canton Street, minutes from the vibrant downtown Crabapple and Roswell restaurant districts. Entering you will find a beautifully updated kitchen with all new cabinetry, quartz countertops, backsplash, upgraded stainless steel appliances and spacious countertop depth refrigerator. All new flooring and lighting throughout with a craftsman style fireplace as the focal point of the main living area. The sunroom/office leads to a lovely landscaped and fenced backyard. Both bathrooms feature custom tile to ceiling, new vanities, fixtures and deep soaking tub in the master. Spacious bedrooms include custom closet systems and ceiling fans. Full size laundry with ample storage. New Rheem HVAC system.
- Type:
- Single Family
- Sq.Ft.:
- 1,769
- Status:
- Active
- Beds:
- 3
- Lot size:
- 0.47 Acres
- Year built:
- 1964
- Baths:
- 2.00
- MLS#:
- 10355187
- Subdivision:
- Rocky Creek Acres
ADDITIONAL INFORMATION
Welcome to your exquisitely renovated, turn key home with open floor plan offering a seamless blend of design and functionality. This stepless ranch features stunning hardwood floors throughout, Chef's kitchen equipped with stainless steel appliances, gorgeous quartz countertops, subway tile backsplash, and all white shaker cabinets. Off the kitchen is an eat in breakfast area or keeping room with wood burning fireplace. The combo family/dining room is flooded with natural light and creates a relaxing, inviting space. Outside, the extra large deck overlooks the private, fenced backyard that is one of the largest, flat yards in the area. The unfinished basement is the entire footprint of upstairs and awaiting your imagination. This home is walkable to downtown Roswell's shopping and restaurants and easily accessible to the Chattahoochee River and Ga 400. Run, don't walk, to this perfect 10!
- Type:
- Townhouse
- Sq.Ft.:
- 1,638
- Status:
- Active
- Beds:
- 2
- Lot size:
- 0.17 Acres
- Year built:
- 1995
- Baths:
- 3.00
- MLS#:
- 10353616
- Subdivision:
- Weatherburne
ADDITIONAL INFORMATION
Discover tranquility in this beautiful 2 bedroom, 2 full bath & 1 half bath townhome nestled within a serene Roswell community. Freshly installed flooring (hardwoods on main, carpet upstairs) flows seamlessly throughout the home. You will love to come home at the end of the day to the cozy family room ideal for relaxation, complete with a warm fireplace to create an ambiance of comfort. Step outside to your private backyard oasis, ideal for entertaining or simply unwinding on the patio. Upstairs you will find two spacious bedrooms plus the conveniently located laundry, adding practicality to daily life. The lower level boasts a versatile bonus space, ideal for a workshop or additional storage. You will enjoy the convenience of restaurants and boutiques just minutes away in historic downtown Roswell. Or relish time in nature on the nearby Big Creek Greenway or trails alongside the Chattahoochee River. The perfect blend of comfort, style, and convenience is waiting for you in this delightful townhome.
- Type:
- Townhouse
- Sq.Ft.:
- 2,802
- Status:
- Active
- Beds:
- 4
- Lot size:
- 0.07 Acres
- Year built:
- 2021
- Baths:
- 4.00
- MLS#:
- 10349196
- Subdivision:
- Harlow
ADDITIONAL INFORMATION
Welcome to your new home in the highly sought-after, gated community of Harlow, This bright haven in North Fulton effortlessly merges historic allure with contemporary grace. Entering the home on the main level, step up to a covered front porch and oversized wooden front door. Once inside the home, a spacious welcoming foyer awaits that leads to a large open concept living space featuring a large living room, dining room with walk out patio and a well-appointed kitchen with a over sized island, stainless steel appliances, white cabinets, coffee bar, quartz countertops, wood range hood and a walk-in pantry. Don't miss the opportunity to make 20034 Windalier Way your new home and immerse yourself in the highly active and vibrant community of Harlow.
$855,000
300 Banyon Brook Roswell, GA 30076
- Type:
- Single Family
- Sq.Ft.:
- 5,350
- Status:
- Active
- Beds:
- 5
- Lot size:
- 0.46 Acres
- Year built:
- 1988
- Baths:
- 6.00
- MLS#:
- 10354732
- Subdivision:
- Horseshoe Bend
ADDITIONAL INFORMATION
***New Price*** Discover this vibrant gem in the heart of Horseshoe Bend! With a main-level primary suite, ample space to comfortably accommodate a large family or extended stays, and multiple outdoor hangouts, this home is all about living your best life. Walk into a bright, vaulted family room with a cozy fireplace and easy access to a screened porch-perfect for sipping coffee, watching the evening skies, and unwinding with a good book any time of year. Step outside to a deck surrounded by lush greenery, where you can dine al fresco, fire up the grill, garden, or simply enjoy the fresh air. The kitchen features sleek stainless countertops and a fun bar area that's perfect for impromptu gatherings. Whether you're hosting a casual brunch or an elegant dinner, there's a spot for every occasion. The main-level primary bedroom opens up to a private deck, and the spacious bathroom offers a soaking tub, separate shower, and custom closet. Head upstairs to find three oversized bedrooms and two full baths-plenty of space for everyone. Down on the terrace level, you'll discover an additional daylight bedroom and bath, two living spaces with access to a lower-level patio, a workshop for your DIY projects, oversized storage for those holiday decorations, and a home theater just waiting for movie night. With its own parking spot, private entrance, plenty of room to spread out, this spot is perfect for an au pair, visiting relatives, older kids, or even your next Airbnb adventure! Outdoors, you can kick back on the covered patio, play a game of bocce, or pick fresh herbs from your garden. Modern amenities like an electric car charger, Ring doorbell, Nest thermostats, and a Rachio sprinkler system keep things smart and easy. Living in Horseshoe Bend means you are part of a community with lakes, walking trails, and a Country Club offering tennis, pickleball, pools, and an 18-hole golf course. This home is your ticket to a fun, comfortable lifestyle in a fantastic convenient location. Enjoy being 2 miles from GA 400, minutes to Historic Roswell and downtown Alpharetta and Norcross, and a short drive to Avalon and the Chattahoochee River National Recreation Area! Video tour: https://show.tours/v/773FHnL
$635,000
9415 MARTIN Road Roswell, GA 30076
- Type:
- Single Family
- Sq.Ft.:
- 3,263
- Status:
- Active
- Beds:
- 4
- Lot size:
- 0.52 Acres
- Year built:
- 1978
- Baths:
- 3.00
- MLS#:
- 10354063
- Subdivision:
- MARTIN'S LANDING
ADDITIONAL INFORMATION
This stunning 4-bedroom, 2.5-bathroom home is your ticket to a lifestyle of comfort, convenience, and community. Nestled in the coveted Martin's Landing, you'll enjoy the perfect blend of tranquility and urban accessibility. Recent renovations have transformed this house into a modern dream home. Fresh hardiplank siding, a stylish exterior paint job, brand new windows and an expanded back deck with screened in porch create an inviting atmosphere. Step inside to find a kitchen boasting new appliances and sleek granite counters, rejuvenated living spaces adorned with new carpet and fresh paint, and a beautifully finished basement. The heart of this home is the family room, warmed by a cozy fireplace, handy wet bar, and built in bookcases. Martin's Landing is a haven for outdoor enthusiasts. Explore nature trails winding around the picturesque lake, challenge friends to a tennis match, or simply unwind in the Olympic-sized pool. Kids and pets will love the dedicated play areas. With easy access to I-400, downtown Roswell, and Avalon, you're moments away from shopping, dining, and entertainment.
- Type:
- Townhouse
- Sq.Ft.:
- 2,014
- Status:
- Active
- Beds:
- 3
- Lot size:
- 0.04 Acres
- Year built:
- 1984
- Baths:
- 3.00
- MLS#:
- 10353980
- Subdivision:
- River Walk
ADDITIONAL INFORMATION
CHARMING BRICK TOWNHOME NEAR DOWNTOWN ROSWELL AND THE CHATTAHOOCHEE. Welcome to this beautifully renovated 3- bedroom, 3-bathroom brick townhome, perfectly situated near the serene Chattahoochee River and the vibrant heart of Downtown Roswell. This stunning residence blends classic charm with modern elegance, offering a stylish and comfortable living space. As you step inside, you'll immediately notice the thoughtful updates and meticulous attention to detail. The inviting master suite on the main level ensures convenience and privacy, featuring a en-suite bathroom and ample closet space. Two additional bedrooms and bathrooms provide plenty of room for family and guests. The spacious living areas are ideal for both relaxation and entertaining, with an open floor plan that seamlessly connects the stylish kitchen, dining, and living spaces. Modern finishes, high-end fixtures, and quality materials throughout enhance the home's appeal. Enjoy outdoor living on the covered patio, perfect for al fresco dining or simply unwinding after a long day. The charming front porch adds to the home's curb appeal and offers a welcoming spot to enjoy a morning coffee or evening sunset. Additional features include two dedicated parking spaces, ensuring convenience and ease of access. With its prime location near the Chattahoochee River's scenic beauty and the lively shops and restaurants of Downtown Roswell, this townhome offers both tranquility and excitement. Don't miss the opportunity to make this exceptional property your new home!
$625,000
94 Skyland Drive Roswell, GA 30075
- Type:
- Single Family
- Sq.Ft.:
- 2,040
- Status:
- Active
- Beds:
- 3
- Lot size:
- 0.56 Acres
- Year built:
- 1984
- Baths:
- 3.00
- MLS#:
- 7434967
- Subdivision:
- River Ridge
ADDITIONAL INFORMATION
Private Modern Escape! Soaring Ceilings with Mid-Mod Vibes, Loads of Natural Light, and the most Dreamy Outdoor Living and Entertainment Space make this home a must-see in person! Step inside and head to the left to marvel at the Wood Accented High Ceilings and Stone Fireplace in the Living Room. This flows effortlessly to the Dining Room then Kitchen with Stainless Steel Appliances, ample Cabinetry, and a Deep Sink positioned below double windows overlooking the backyard. A Family Room with Exposed Beams and a second Fireplace opens to the Backyard welcoming an indoor/outdoor lifestyle that's ideal for entertaining. Upstairs, three spacious bedrooms await including a Primary Bedroom with a Bay Window, Walk-in Closet, and Ensuite Bathroom featuring a Dual Vanity, Soaking Tub, and Standing Shower. The two secondary bedrooms share a Dual Vanity Bathroom providing comfort and convenience for all. Downstairs, a true flex space awaits allowing for an additional living space, guest quarters, office, or more! The Outdoor space here really makes this home shine with a huge Deck and Hardscaped Firepit area with Built-in Seating as well as Patio areas all surrounded by Lush Greenery. This home is situated in a wooded setting perched above the street providing loads of privacy and a peaceful setting. River Ridge is a fantastic community with amenities including a Pool., Tennis courts, Playground, and Pavillion. Historic Downtown Roswell is only 1.5 miles away where you'll find year-round activities including Alive in Roswell on the third Thursday of each month April-October and tons of Shopping, Dining, and Entertainment options. Outdoor lovers will love the proximity to the Roswell Mill Waterfall and Chattahoochee River for hiking trails, Paddleboarding, Kayaking, etc. Even more shopping is only a 8 minute drive to East Cobb where you'll find Target, Whole Foods, Trader Joes, Avenue East Cobb, and so much more.
$2,890,000
180 Thompson Place Roswell, GA 30075
- Type:
- Single Family
- Sq.Ft.:
- 7,767
- Status:
- Active
- Beds:
- 6
- Lot size:
- 0.58 Acres
- Year built:
- 2024
- Baths:
- 7.00
- MLS#:
- 7432740
- Subdivision:
- Corinth
ADDITIONAL INFORMATION
Lifestyle, Lifestyle, Lifestyle! Location, Location, Location! Another Colonnade Custom Home masterpiece. Custom floor plan by Marchman Designs. Live, walk (or golf cart) to Roswell's famed Canton Street. Shopping, Restaurants, Bars. Thompson Place is a quiet street that connects directly to Canton Street with ample street parking. Large lot with room for a pool (subject to Roswell pemitting). Level front yard, flat driveway, flat rear yard. Full unfinished basement ready for custom completion. Master on main with four additional ensuite bedrooms on the upper level. Plus a guest suite with separate entrance. Expected finish Winter 2025.
$1,050,000
4740 Corina Place NE Roswell, GA 30075
- Type:
- Single Family
- Sq.Ft.:
- 5,614
- Status:
- Active
- Beds:
- 7
- Lot size:
- 0.35 Acres
- Year built:
- 1997
- Baths:
- 6.00
- MLS#:
- 7433779
- Subdivision:
- Edgewater Cove
ADDITIONAL INFORMATION
Experience gracious living in this beautifully renovated 7-bedroom, 5½ bath hard-coat stucco and stone home located in the exclusive and sought after swim/tennis community of Edgewater Cove. The inviting two-story foyer is the perfect space to greet guests, leading to both the dining room and library/office. The large open dining room features wainscoting, chair rail and a buffet niche providing an inviting and spacious setting, perfect for hosting holiday dinners. The library/office provides a versatile area that can be used for working from home or as additional entertaining space. The two-story grand room is truly magnificent! It’s the perfect blend of elegance and comfort. This room features a stone fireplace, a handsome bookshelf, and an impressive wall of windows that floods the room with natural light, bringing the outdoors in. Constructed with uncompromising quality and craftsmanship, this home boasts a timeless design with detailed architectural appointments and extensive trim, molding, and millwork throughout. The gourmet kitchen is captivating! With loads of high-end custom cabinetry, upgraded appliances, ample stone counter space, desk area, huge pantry and a peninsular island with overhang, this kitchen is a dream come true. The sunny and bright breakfast room, surrounded by windows, opens to both the back deck and an inviting screened providing a seamless transition to the outdoor living. All three areas offer excellent space for family gatherings or private relaxation. Whether you're hosting an elegant soiree or enjoying a casual gathering with friends and family, this home caters to every occasion with effortless grace. Three car side entry garage opens to back foyer and large laundry room with sink conveniently located off the kitchen. Lovely guest suite with full updated private bath completes this main level. The stunning primary bedroom suite boasts a cozy sitting area bathed in natural light from surrounding windows, and a spacious sleeping area that offers ample comfort and elegance. The exquisite primary bathroom showcases designer tiles, stunning stone countertops, elegant lighting, gorgeous shower, and a free-standing tub and leads to a huge closet with plenty of hanging space. Three additional sizable bedrooms are upstairs all with ensuite bathrooms. The finished terrace level with plenty of daylight offers ample additional living space for family fun. It opens to a large entertaining area with wall of windows, bookshelves, bar area with built-in cabinetry, shelving, and two bar refrigerators. Two additional bedrooms, a craft room, and full bath are also included on this level. Terrace level door opens to flat backyard with lush landscaping surround. This home is perfectly located on a cul-de-sac in the community super close to the swimming pool, club house, and tennis courts. Edgewater Cove is a sought-after swim and tennis community with beautiful custom homes and easy access to wonderful restaurants, downtown Roswell, parks, shopping, and Schools of Excellence. With its combination of modern amenities and timeless charm this home offers unparalleled opportunity for exceptional living. SPECIAL FEATURES: 3 car garage with epoxy floor, new garage door openers, new gutters, new driveway, hardwoods throughout main, upgrade light fixtures, wonderful open floor plan and recently renovated kitchen and baths.
- Type:
- Condo
- Sq.Ft.:
- 1,800
- Status:
- Active
- Beds:
- 2
- Lot size:
- 0.03 Acres
- Year built:
- 2006
- Baths:
- 3.00
- MLS#:
- 10353767
- Subdivision:
- Heritage At Roswell
ADDITIONAL INFORMATION
This perfect sized home could not be in a better location, situated in the heart of Roswell, with walkability to all the places you could want or need to go! Restaurants, shopping, Fresh Market, groceries, you will feel like you live in an urban area with a very relaxed, peaceful suburban setting. The best of both worlds. Convenience is the icing on the cake, lock and leave as your lifestyle allows. This home has all the space you need, including an oversized "roof-top type" patio overlooking a lovely green space. Heritage at Roswell is a gated community with extensive amenities including swimming pools, tennis courts, pickle ball, walking trails, a fitness center, and even a lake with a fountain. The main level has spacious living areas including a fireside great room, dining room and an open kitchen with a center island. Upstairs are two spacious bedrooms with full en-suite baths and the laundry room. New roof in 2023, new furnace and AC in 2023, new water heater in 2024 and home has updated lighting. Invite your friends over to have cocktails on the wonderful patio then walk to dinner at a nearby restaurant or explore downtown Roswell, Alpharetta or even Woodstock, as this community is located in the middle of them all! Spend a few minutes visiting the community amenities. The pool, clubhouse, tennis, pickle ball, lake and exercise room are outstanding. The community has 2 separate gated entrances. One off of Westwind Blvd and one off of Hardscrabble. There are 3 exit gates for your convenience. HOA does not allow investor purchases but after one year of owner occupancy an owner can apply to HOA for home to become a rental.
- Type:
- Single Family
- Sq.Ft.:
- n/a
- Status:
- Active
- Beds:
- 4
- Lot size:
- 0.45 Acres
- Year built:
- 1984
- Baths:
- 3.00
- MLS#:
- 10353379
- Subdivision:
- Kensington Square
ADDITIONAL INFORMATION
Welcome to 620 Sheringham Court, a charming property in Roswell, Georgia. This wonderful home offers: * A private backyard * An extended driveway * Peaceful cul-de-sac setting in an established neighborhood * Convenient proximity to shopping, dining, and recreation Step inside to discover a warm and inviting interior designed for family living. The thoughtful floor plan provides ample space for both relaxation and entertaining. Outside, enjoy the tranquil surroundings of this community. The property's location in Roswell ensures access to excellent schools, parks, and cultural amenities. Situated just north of Atlanta, this home offers the perfect balance of suburban charm and urban convenience. Enjoy proximity to the historic Roswell downtown area, as well as easy access to GA-400 for commuting into the city. Don't miss this opportunity to make 620 Sheringham Court your new home. Schedule a viewing today and experience the perfect blend of comfort, style, and location in beautiful Roswell, Georgia.
- Type:
- Office
- Sq.Ft.:
- n/a
- Status:
- Active
- Beds:
- n/a
- Lot size:
- 0.05 Acres
- Year built:
- 1983
- Baths:
- MLS#:
- 7434885
ADDITIONAL INFORMATION
2 Floors for Rent in a Professional Condo Office Park! Both Floors have their Own Reception Area and 3-4 Offices. Each Floor could be Rented Separately for $1,500/Month, Front and Rear Entrance with a Locked Door at Stairs. Move-In Ready, Some Office Furniture could be Included in Rental. Tenant is Responsible for Power, No Gas Offered, Water can be Covered by Landlord. 1-3 Year Lease Agreement Options.
- Type:
- Condo
- Sq.Ft.:
- n/a
- Status:
- Active
- Beds:
- n/a
- Lot size:
- 0.03 Acres
- Year built:
- 1995
- Baths:
- MLS#:
- 7433320
ADDITIONAL INFORMATION
Centrally sited within the Sun Valley Northwest Office campus, this newly upgraded and carefully maintained office suite, built out as a traditional office, is sure to please! Offering drive-up access and entry signage on both the main and lower levels, the interior is connected by open stairs, with separate HVAC controls on each level. MAIN LEVEL - Clients and guests enjoy a light-filled, triple-windowed Reception with 12 Ft Tray Ceiling, Medium wood-grained LVP Flooring, with Pass-Through access to the Front Business Office (shutters can also close). A small storage/Copy/File Room is behind the Reception. There is a total of 4 generously sized Private Offices on the main level, along with a Wet Bar with Cabinetry, and a Restroom. Architectural accents include arched stairwell detailing, and an open plan stairwell leading to the lower level. LOWER LEVEL - Features an open Entry/Reception area with LVP Flooring, a Storage Room (which can accommodate a full-sized fridge with water line), plus LVP flooring extending along the hallway and into the rear right office. This office is ideal for a Break Area also. 3 Spacious Offices along one side (with transom window between the front and middle office), will accommodate your officing needs well! FULL RENOVATIONS, FOR AN OFFICE LOOK YOU’LL APPRECIATE, INCLUDE: - Freshly Painted Walls and Trim work - New Upgraded Carpet in offices - LVP Wood-Grained Flooring in Common Areas and Break Room - Upgraded Lighting Fixtures throughout - New Granite Countertops, Sinks & Hardware in Wet Bars - All-New Matte Black Fixtures, Mirrors & Lighting accents - Brand New Toilets in Restrooms - Contemporary Matte Black Door Hardware & Hinges - New Rocker Switches for Lighting - LED Lighting added in Offices, with some Can Light Accents - New Roof in 2023 - Newer HVAC systems (2) Tenant pays gas, electricity, phone, Internet, Inside janitorial, and HVAC service contract. Monthly lease rates include condo fees (which cover water and sewer). This fresh, new looking office suite is truly move-in ready and is ideal for your relocated or expanding business! 3-5 Year Lease Preferred. BUILDING HIGHLIGHTS Located in the Sun Valley North West Office Park, situated at the end of a quiet cul-de-sac, offering light-protected ingress and egress at Highway 9/Alpharetta Hwy, with continued access onto Mansell at Sun Valley. GA 400 is accessible via Exit 8 (Mansell) and there are plenty of great Restaurants, Coffee Bars, Banks, car dealerships, and the Wellstar North Fulton Medical Center nearby. This is a great location in the always popular North Fulton/GA 400 corridor, offering easy access to both Alpharetta, Roswell and Sandy Springs, plus proximity to Hwy 92. Sun Valley NW Office Park offers an attractive, beautifully landscaped office environment for many types of professional businesses, including Attorneys, CPAs, Counseling Services, Insurance Agents, Integrative Medicine, Dental Services, Psychiatrists, Psychologists, Chiropractors, Home Health Care Professionals, Sales & Marketing Organizations and much more.
$425,800
143 Beech Street Roswell, GA 30075
- Type:
- Single Family
- Sq.Ft.:
- 1,602
- Status:
- Active
- Beds:
- 3
- Lot size:
- 0.54 Acres
- Year built:
- 1996
- Baths:
- 2.00
- MLS#:
- 10352600
- Subdivision:
- Mountain Park
ADDITIONAL INFORMATION
Back on the market after renovations! Welcome to the city of Mountain Park, a nature lover's delight! This one of a kind home is uniquely crafted with materials sourced from this property. The wood was planked from trees on the land and rocks used on fireplace and column supports were gathered from the lot. The builder is well known for unique homes in Mountain Park. This home features a large primary bedroom and bath upstairs and 2 bedrooms and a bath on the lower level. Three decks/outside sitting areas, two of which are covered. NO HOA! All rooms and ceilings have a fresh coat of clean white paint. Pictures were taken prior to renovations.

The data relating to real estate for sale on this web site comes in part from the Broker Reciprocity Program of Georgia MLS. Real estate listings held by brokerage firms other than this broker are marked with the Broker Reciprocity logo and detailed information about them includes the name of the listing brokers. The broker providing this data believes it to be correct but advises interested parties to confirm them before relying on them in a purchase decision. Copyright 2024 Georgia MLS. All rights reserved.
Price and Tax History when not sourced from FMLS are provided by public records. Mortgage Rates provided by Greenlight Mortgage. School information provided by GreatSchools.org. Drive Times provided by INRIX. Walk Scores provided by Walk Score®. Area Statistics provided by Sperling’s Best Places.
For technical issues regarding this website and/or listing search engine, please contact Xome Tech Support at 844-400-9663 or email us at [email protected].
License # 367751 Xome Inc. License # 65656
[email protected] 844-400-XOME (9663)
750 Highway 121 Bypass, Ste 100, Lewisville, TX 75067
Information is deemed reliable but is not guaranteed.
Roswell Real Estate
The median home value in Roswell, GA is $653,000. This is higher than the county median home value of $288,800. The national median home value is $219,700. The average price of homes sold in Roswell, GA is $653,000. Approximately 63.13% of Roswell homes are owned, compared to 31.72% rented, while 5.15% are vacant. Roswell real estate listings include condos, townhomes, and single family homes for sale. Commercial properties are also available. If you see a property you’re interested in, contact a Roswell real estate agent to arrange a tour today!
Roswell, Georgia has a population of 94,239. Roswell is more family-centric than the surrounding county with 38.51% of the households containing married families with children. The county average for households married with children is 31.15%.
The median household income in Roswell, Georgia is $87,911. The median household income for the surrounding county is $61,336 compared to the national median of $57,652. The median age of people living in Roswell is 37.8 years.
Roswell Weather
The average high temperature in July is 86.7 degrees, with an average low temperature in January of 28.5 degrees. The average rainfall is approximately 53.3 inches per year, with 1.9 inches of snow per year.
