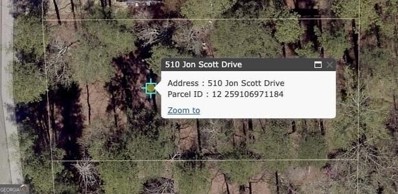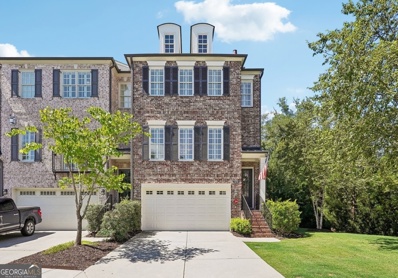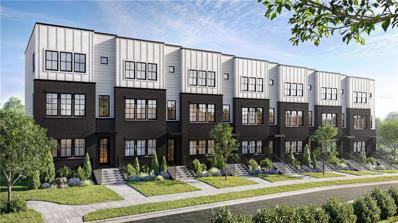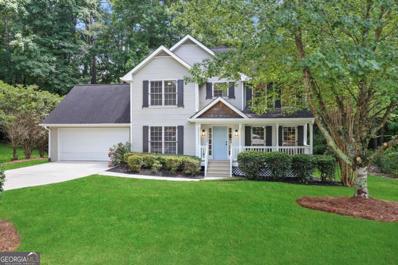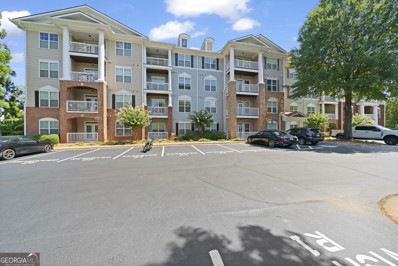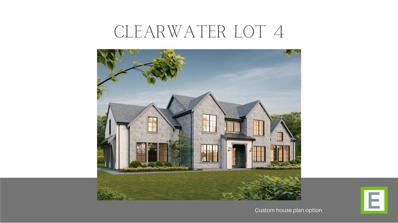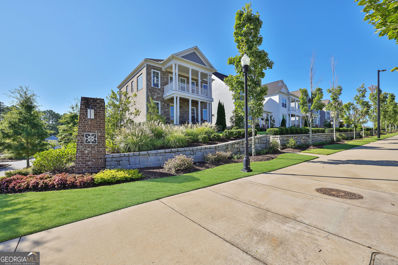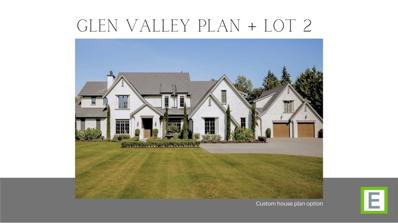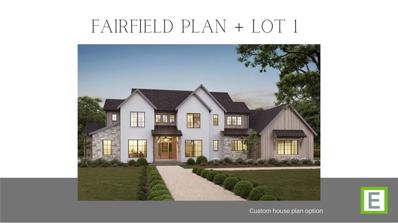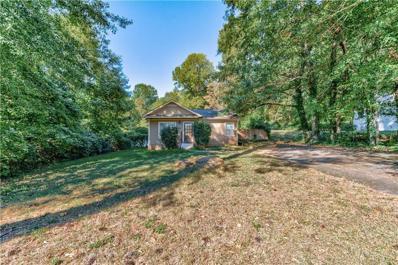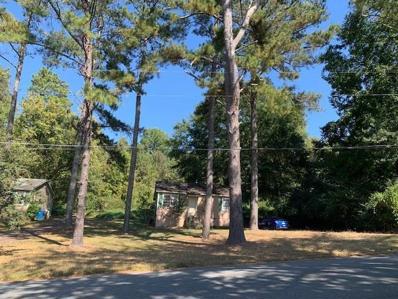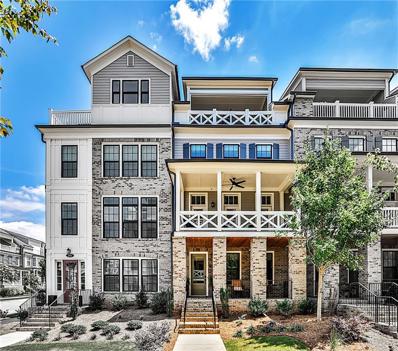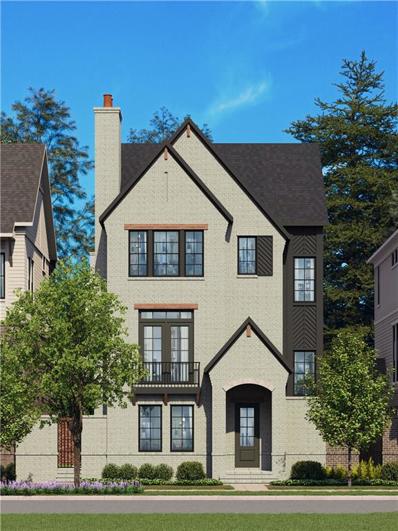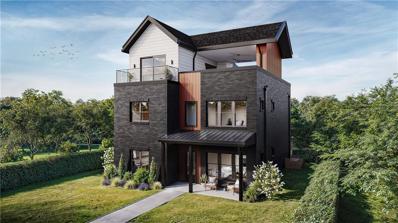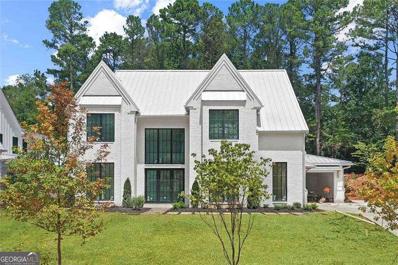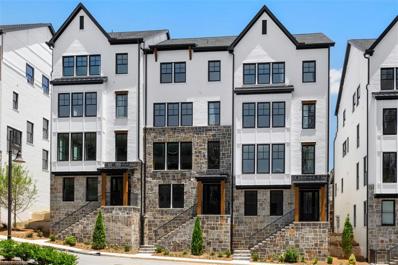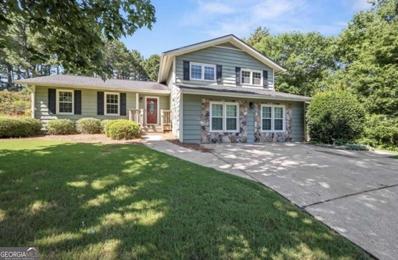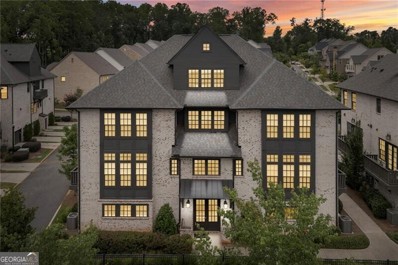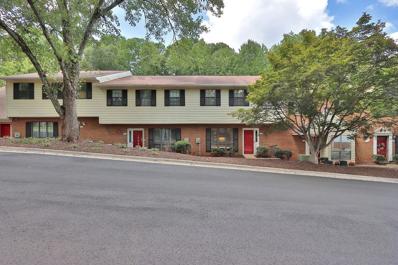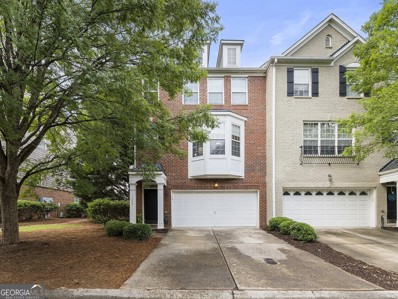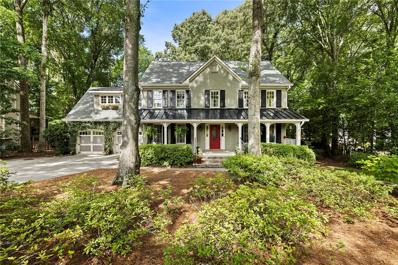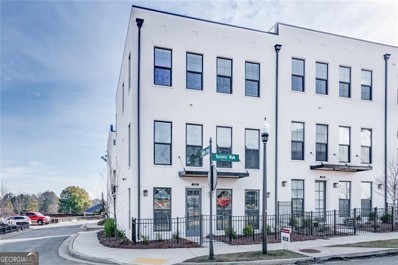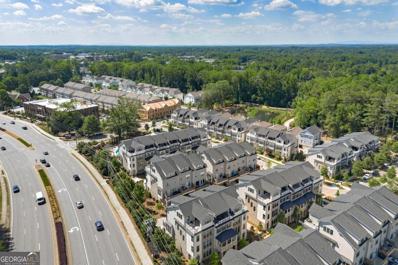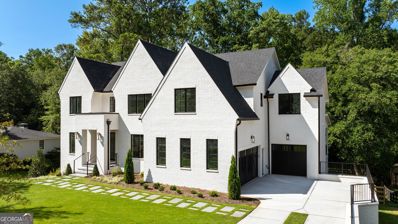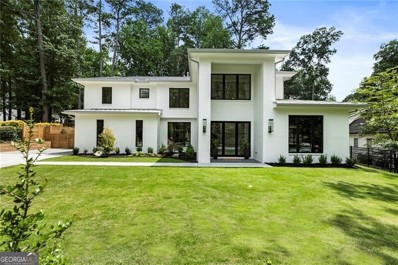Alpharetta GA Homes for Rent
- Type:
- Other
- Sq.Ft.:
- n/a
- Status:
- Active
- Beds:
- 3
- Lot size:
- 0.41 Acres
- Year built:
- 1979
- Baths:
- 3.00
- MLS#:
- 10364026
- Subdivision:
- Alpha Park
ADDITIONAL INFORMATION
Great level lot in Alpha Park +/-0.41 acres perfect for your next build. Bring your custom builder! Such a great location in downtown Alpharetta within walking distance to many of the area favorites, shopping, dining, close to businesses, GA 400, Avalon and more! Home sold as-is.
$1,275,000
475 Rose Garden Lane Alpharetta, GA 30009
- Type:
- Townhouse
- Sq.Ft.:
- 2,640
- Status:
- Active
- Beds:
- 4
- Lot size:
- 0.05 Acres
- Year built:
- 2014
- Baths:
- 4.00
- MLS#:
- 10362607
- Subdivision:
- The Georgian
ADDITIONAL INFORMATION
Discover your dream home in the heart of Alpharetta's bustling downtown garden district! This bright and airy 2640 square foot end-unit townhome is perfectly situated, offering unparalleled access to the city's top amenities. Just a short walk away, you'll find an array of local restaurants, charming shops, outdoor concerts, and the local Farmer's MarketCoeverything you need right at your doorstep. Renovated to perfection in 2022, this home effortlessly blends practicality with contemporary sophistication while featuring a 60" Thermador gas range, a large island with a smooth cascading stone edge, along with separate Thermador refrigerator and freezer units. The chef's kitchen is truly a culinary haven which seamlessly flows into a warm and inviting living area showcasing a cozy fireplace and built-in shelving, making it wonderful for entertaining or unwinding. The private upper deck is also perfect for entertaining and grilling as it is located off of the main living space which overlooks the lush mature greenery. Upstairs, there are three spacious bedrooms, including a luxurious primary suite with a stunning ensuite bath and custom closetCoa serene retreat to end your day. The third upstairs bedroom has been thoughtfully converted into a large custom closet for added convenience. Relax on the lower level deck off the spacious terrace level. You have the flexibility to use the terrace level as an extra bedroom, a versatile flex room, or a home officeCowhatever suits your needs best! The possibilities are limitless. This lovely home has custom shutters and wood floors throughout. This Alpharetta treasure has the perfect blend of convenience and serenity with plenty of guest parking and lovely green space. Embrace the ideal mix of urban energy and suburban calm.
$831,000
672 Soul Alley Alpharetta, GA 30009
- Type:
- Townhouse
- Sq.Ft.:
- 2,160
- Status:
- Active
- Beds:
- 4
- Year built:
- 2024
- Baths:
- 4.00
- MLS#:
- 7443519
- Subdivision:
- The Gathering Alpharetta
ADDITIONAL INFORMATION
Introducing The Adeline, a Contemporary style townhome boasting 2,160 square feet of luxurious living space. With 4 bedrooms, 3.5 bathrooms, and three stories of thoughtfully designed interiors, this home offers the perfect blend of modern style and comfort. As you enter the first floor, you'll find a spacious guest suite complete with its own private bathroom, ideal for visitors or a home office. The entryway also provides access to the attached two-car garage, ensuring convenience. Ascend to the second floor to experience the heart of the home, an open-concept living area designed for both relaxation and entertaining. The expansive living room, featuring 10 ft ceilings and large windows, seamlessly flows into the dining area and gourmet kitchen. The kitchen is a chef's dream, boasting Kitchen Aid stainless steel appliances, quartz countertops, sleek cabinetry and a generous island. The third floor is dedicated to privacy and tranquility housing the primary suite and additional bedrooms. The luxurious Primary Suite features a walk-in closet and spa-like en-suite bathroom with a raised maple dual vanity and glass enclosed shower. Two additional well-appointed bedrooms share a stylish full bathroom, and a laundry room on this floor adds to the home's functionality. Located in The Gathering, a Vibrant new community, just minutes from downtown Alpharetta, Avalon and top-rated schools as well as prime access to the Alpha Loop. This home provides the ultimate in modern suburban living. Experience the perfect combination of style, comfort and convenience!! This home is estimated to be complete by late 2024.
- Type:
- Single Family
- Sq.Ft.:
- 2,016
- Status:
- Active
- Beds:
- 3
- Lot size:
- 0.42 Acres
- Year built:
- 1993
- Baths:
- 3.00
- MLS#:
- 10363436
- Subdivision:
- Downtown Alpharetta
ADDITIONAL INFORMATION
Back on the market due to buyer's change of plans-decided against relocating across the country. No fault of the seller. Welcome home to your fully updated craftsman on a private cul-de-sac, just a stone's throw from the heart of downtown Alpharetta. You will be smiling as you welcome your family and friends on your cozy front porch, surrounded by your fresh professional landscaping. That warm welcoming feeling continues as you and your guests step inside this meticulously renovated Craftsman where every detail has been tailored for comfort and style with fresh finishes throughout. The heart of the home is the seamless open-concept white kitchen, adorned with new lighting, white cabinets, quartz counters, and custom-built coffee bar. This warm and welcoming space flows into the light and bright keeping room overlooking a custom new deck and your private professionally landscaped fenced-in backyard which is perfect for entertaining, a game of corn hole and playdates or the kids. The attention to detail is evident with new 3.25 inch real hardwood floors, smooth ceilings, new lighting, fresh paint, and upgraded stylish trim throughout all contributing to the home's fresh, welcoming feel. The master suite will be your peaceful hideaway, boasting a new spacious custom-built closet with custom shelving, new lighting and large storage island. The master suite's spacious spa inspired ensuite bath features dual vanities, custom tile, a gorgeous soaking tub and custom shower with glass surround. This sanctuary will be your private retreat at the end of a long day. And now or a couple practical items. For you DIYers, stay cool in the blazing summer heat in your 2-car climate-controlled garage. Tired of paying to have your home painted again and again Co problem solved with the Rhino Shield coating on this homeCOs siding. Surrounded by a wave of Multi-Million Dollar new home construction, this inviting home allows you to capture the essence of the area's growth and potential. And here's the icing on the cake a no Homeowners Association to restrict your creativity and lifestyle choices. Close to all the action in Downtown Alpharetta and your own peaceful enclave, it's the perfect place to create your next chapter. Hurry, seize the moment, and make this charming, updated home yours!
- Type:
- Condo
- Sq.Ft.:
- 1,209
- Status:
- Active
- Beds:
- 2
- Lot size:
- 0.28 Acres
- Year built:
- 2005
- Baths:
- 2.00
- MLS#:
- 10363134
- Subdivision:
- Westside Commons
ADDITIONAL INFORMATION
Location-Location-Location...Don't just buy a home - invest in a lifestyle. This immaculate two bedroom, two bath condo at Westside Commons is located in the heart of Alpharetta. You'll be just minutes away from Avalon, AmerisBank Amphitheatre, Top Golf, Fetch Dog Park and Alpharetta Greenway. Also enjoy easy access to Northpoint Mall, Georgia 400 and the Alpha Loop. This spacious two-bedroom, split floorplan unit offers the ideal setup for either a roommate or for those needing a dedicated home office. Each bedroom offers large, walk-in closets with ample storage. The well-appointed kitchen boasts an oversized pantry, refrigerator, microwave, stove, oven and dishwasher - providing the perfect setup for preparing and enjoying meals. This turnkey unit also includes a new HVAC system and full-size washer and dryer. Amenities include assigned parking, guest parking, secured entry, swimming pool and elevator access. Don't settle...get the best of both worlds with this amazing condo and vibrant Alpharetta lifestyle. Start experiencing the perfect blend of comfort, style, and convenience today in this beautiful home.
$2,320,000
240 Thompson Trail Alpharetta, GA 30009
- Type:
- Single Family
- Sq.Ft.:
- 3,763
- Status:
- Active
- Beds:
- 4
- Lot size:
- 3.27 Acres
- Baths:
- 4.00
- MLS#:
- 7442399
- Subdivision:
- Thompson Trai
ADDITIONAL INFORMATION
Welcome to the clearwater plan for lot 4 in Thompson Estates. This home features a side entry garage, side porch views of the lot and privacy on the rear to enjoy with the family. This plan has all the bedrooms upstairs and leaves the main floor for entertaining guests and to enjoy all the space the home has to offer. This plan also leaves a blank canvas for the terrace level which can be finished by the builder for an additional expense. Thompson Estates is an unbeatable location boasting easy walkable access to Bloom coffee, Bell memorial park, and easy drive to Halcyon, Avalon, and downtown Alpharetta/ Milton . Top Rated Public and private Schools!
$989,800
545 Hanlon Way Alpharetta, GA 30009
- Type:
- Single Family
- Sq.Ft.:
- 2,784
- Status:
- Active
- Beds:
- 4
- Lot size:
- 0.09 Acres
- Year built:
- 2019
- Baths:
- 4.00
- MLS#:
- 10361889
- Subdivision:
- Braeden
ADDITIONAL INFORMATION
LESS THAN 1 MINUTE FROM AVALON! Welcome to 545 Hanlon Way, a charming 4-bedroom, 4-bathroom home in the heart of Alpharetta, offering an unparalleled lifestyle and prime location. This beautifully designed residence is minutes away from Avalon, with two spacious decks and a welcoming front porch, perfect for enjoying the stunning views of this vibrant area. Nestled on the most coveted lot in the community, this home offers breathtaking views of Avalon and easy access to all the amenities that make Alpharetta one of the most desirable places to live. Located just over a mile from "The Gathering," a highly anticipated $1 billion mixed-use project currently under construction, you'll be at the center of future shopping, dining, and entertainment venues. The convenience doesn't stop there-this home is also close to GA-400, Wills Park, Downtown Alpharetta, the Alpha Loop, and is situated in the highly sought-after Milton School District. Living here means you'll be at the heart of everything Alpharetta has to offer. As you step into the main level, you'll be greeted by a welcoming foyer area, leading to a guest bedroom and full bath-perfect for visitors or a home office. The terrace level offers versatile space that can be transformed into a media room, a fifth bedroom or in-law suite, and much more. The main floor features an open-concept design, seamlessly connecting the living room, kitchen, eat-in area, and dining room. Enjoy your morning coffee or evening cocktails on the back patio, which offers scenic views of Avalon and the community. Upstairs, you'll find a loft with amazing views toward Avalon, perfect for an office or playroom, along with the primary suite, which boasts a dreamy bathroom and two spacious closets. Two additional bedrooms, another full bathroom, and a convenient laundry room complete this level. With move-in ready conditions, 10-foot ceilings, and hardwood floors, this home is the perfect blend of modern luxury and convenience.
$3,300,000
220 Thompson Trail Alpharetta, GA 30009
- Type:
- Single Family
- Sq.Ft.:
- 5,050
- Status:
- Active
- Beds:
- 6
- Lot size:
- 3.49 Acres
- Baths:
- 5.00
- MLS#:
- 7442158
- Subdivision:
- Thompson Trail
ADDITIONAL INFORMATION
Welcome to the new boutique neighborhood of Thompson Estates, lot 4 is nestled on 3.27 wooded acres in the quiet and coveted heart of Milton. This lot has the utmost privacy but with Milton and an estate neighborhood feel. Customize your new home with a stunning design that combines the best of traditional and modern design elements. The Glen Valley plan offer spacious well-appointed spaces including a grande foyer, towering ceilings and an open main level with masterful fireplace and chefs kitchen designed especially for entertaining and large gatherings. The primary suite is a true oasis with plenty of room to relax and unwind. Further customize your home by adding a full finished terrace level, additional two car garage, outdoor grilling, and of course a top of the line pool and spa. Ecraft is here to make your vision a reality! Thompson Estates is an unbeatable location boasting easy walkable access to Bloom coffee, Bell memorial park, and easy drive to Halcyon, Avalon, and downtown Alpharetta/ Milton . Top Rated Public and private Schools!
$2,890,000
210 Thompson Trail Alpharetta, GA 30009
- Type:
- Single Family
- Sq.Ft.:
- 4,040
- Status:
- Active
- Beds:
- 4
- Lot size:
- 3.21 Acres
- Baths:
- 4.00
- MLS#:
- 7442013
- Subdivision:
- Thompson Estates
ADDITIONAL INFORMATION
Welcome to the new boutique neighborhood of Thompson Estates nestled on 3 wooded acres in the quiet and coveted heart of Milton. Customize your new Ecraft legacy home with a stunning plan design that combines the best of transitional and European design elements. With spacious well-appointed interiors including an open main level designed especially for entertaining and large gatherings and a soothing primary suite loaded with design elements and special touches throughout. Further customize your home by adding a full finished terrace level, additional garages. We can even design an outdoor grillery to complement your backyard pool. Ecraft is here to make your vision a reality!
$2,250,000
276 Thompson Street Alpharetta, GA 30009
- Type:
- Single Family
- Sq.Ft.:
- 736
- Status:
- Active
- Beds:
- 2
- Lot size:
- 1 Acres
- Year built:
- 1930
- Baths:
- 1.00
- MLS#:
- 7441743
ADDITIONAL INFORMATION
Located in the Heart of downtown Alpharetta, 276 Thompson Street backs up to the Alpha Loop (The beautiful multi-use path that goes through Downtown Alpharetta, Avalon and North Point ). This gorgeous one acre lot is nestled within walking distance to Avalon and Alpharetta City Center. The area is designated for DTLW, Downtown Live-Work mixed use with a density of 8 units per acre (potentially 16 single family homes). Walk to Avalon and Downtown Alpharetta, where upscale shopping, dining, and entertainment await. 276 Thompson Street must be sold with the adjoining property 272 Thompson Street. This combined property offers significant development potential to explore with the potential opportunity for up to 16 single family detached or attached homes. 2 acres of undeveloped land, all buildable level lot with no creek backs into Alpha Loop. These two adjacent lots offer an unparalleled opportunity for developers and Builders to explore the possibilities. Thompson Street is within Downtown Live-Work/ DTLW Zoned Areas. Both properties are backed into Alpha Loop walking trails and are steps away from Thompson Street and Brook Street Parks. Rezoning opportunities under Downtown Live- Work designation (DTLW) Potential for up to 16 lots
$2,250,000
272 Thompson Street Alpharetta, GA 30009
- Type:
- Single Family
- Sq.Ft.:
- 908
- Status:
- Active
- Beds:
- 2
- Lot size:
- 0.98 Acres
- Year built:
- 1950
- Baths:
- 1.00
- MLS#:
- 7441771
ADDITIONAL INFORMATION
Located in the Heart of downtown Alpharetta, 272 Thompson Street backs up to the Alpha Loop (The beautiful multi-use path that goes through Downtown Alpharetta, Avalon and North Point ). This gorgeous one acre lot is nestled within walking distance to Avalon and Alpharetta City Center. The area is designated for DTLW, Downtown Live-Work mixed use with a density of 8 units per acre (16 single family homes). Walk to Avalon and Downtown Alpharetta, where upscale shopping, dining, and entertainment await. 272 Thompson Street must be sold with the adjoining property 276 Thompson Street. This combined property offers significant development potential to explore with the potential opportunity for 16 single family detached or attached homes. 2 acres of undeveloped land, all buildable level lot with no creek backs into Alpha Loop. These two adjacent lots offer an unparalleled opportunity for developers and Builders to explore the possibilities. Thompson Street is within Downtown Live-Work/ DTLW Zoned Areas. Both properties are backed into Alpha Loop walking trails and are steps away from Thompson Street and Brook Street Parks. Rezoning opportunities under Downtown Live- Work designation (DTLW) Potential for up to 16 lots
$1,185,000
347 Concord Street Alpharetta, GA 30009
- Type:
- Townhouse
- Sq.Ft.:
- 3,125
- Status:
- Active
- Beds:
- 4
- Lot size:
- 0.03 Acres
- Year built:
- 2021
- Baths:
- 5.00
- MLS#:
- 7439412
- Subdivision:
- Foundry
ADDITIONAL INFORMATION
WE ARE ACTIVE-UC WITH A KICK-OUT CLAUSE. BUYERS ARE STILL ENCOURAGED TO SCHEDULE SHOWINGS. Welcome to your dream home, that is brimming with designer upgrades and hardwood floors throughout. This stunning four-level townhome offers luxury living at its finest, complete with a private elevator that provides easy access to all floors. The ground level welcomes you with a versatile flex room featuring a full bathroom, ideal for a private guest suite or a home office. This level also includes a convenient drop-zone, perfect for keeping everyday essentials organized. Ascend to the main level, where the light-filled great room becomes the heart of the home. This space is defined by a stunning stucco fireplace flanked by custom-built under-lit cabinets, creating a cozy yet sophisticated atmosphere. The gourmet kitchen is truly a chef's paradise, boasting floor-to-ceiling white cabinets, elegant soapstone countertops, and a waterfall island. Equipped with top-of-the-line stainless steel appliances, this kitchen is as functional as it is beautiful. Just steps away from the kitchen is a full bar that perfectly complements the space, featuring both a beverage and wine fridge, ample cabinetry, and dedicated wine storage, making it an entertainer's dream. The open-concept dining area seamlessly connects the kitchen and great room, making it perfect for both intimate dinners and large gatherings. Two expansive decks on this level provide ample outdoor space, featuring a gas line for grilling and room for alfresco dining. The third level is dedicated to restful retreats, featuring a spacious owner's suite complete with a walk-in closet and a luxurious bathroom. This bathroom serves as a spa-like retreat, featuring a soaking tub, a large walk-in shower with wall-mounted and rain shower heads, double split vanities, and a private water closet. This level also includes an additional ensuite bedroom and a spacious laundry room for added convenience. The fourth level is what sets this townhome apart, offering an additional family/media room that opens to a 400 sq.ft. covered sky terrace with a retractable sunscreen your perfect spot for relaxation or outdoor entertaining. This level also includes a fourth ensuite bedroom with a walk-in shower. Located in the newly developed Foundry community, this home offers access to top-notch amenities, including a gorgeous pool, a clubhouse, and ample greenspace. You'll enjoy the convenience of being just steps away from the Alpha Loop, connecting you to Avalon and Alpharetta Square, making this the ideal spot for experiencing city living in the suburbs. With easy access to Highway 400, schools, and Downtown Alpharetta, this home offers a low-maintenance lifestyle and stress-free commuting.
$1,690,000
2280 Park Walke Drive Alpharetta, GA 30009
- Type:
- Single Family
- Sq.Ft.:
- 2,937
- Status:
- Active
- Beds:
- 4
- Year built:
- 2024
- Baths:
- 5.00
- MLS#:
- 7438566
- Subdivision:
- Park Walke
ADDITIONAL INFORMATION
PARK WALKE IS THE MOST CONVENIENT/WALKABLE NEW SINGLE FAMILY COMMUNITY IN DOWNTOWN ALPHARETTA; NOW SELLING AND READY TO WELCOME YOU TO YOUR NEW HOME!! YOU WILL FIND YOURSELF WALKING TO ALL OF THE AMAZING ACTIVITIES TO DOWNTOWN ALPHARETTA & AVALON. ENDLESS RESTARUANTS & ALL THE SHOPPING YOU CAN NEED/WANT. THIS UNIQUELY CRAFTED HOME WILL OFFER A PRIVATE COURTYARD WHERE YOU WILL ENJOY RELAXING AND ENTERTAINING BY THE OUTDOOR FIREPLACE ALL YEAR ROUND. THIS 4 BEDROOM / 4.5 BATH HOME OFFERS AN OPEN CONCEPT LAYOUT WITH TONS OF NATURAL LIGHTING STREAMING IN THROUGH BEAUTIFUL WINDOWS, A PRIVATE OFFICE ON THE MAIN LEVEL SURROUNDED IN WINDOWS, A DINING ROOM WITH PANORAMIC FOLDING GLASS DOOR OPENING ON TO A COVERED DECK, A STUNNING OPEN KITCHEN WITH CABINETS TO THE CEILING, NATURAL GAS 6 BURNER DUAL FUEL RANGE, A 9 FOOT LONG ISLAND AND FANTASTIC WALK IN PANTRY! MORE OF THE EQUISITE DETAILS AND FINISHES INCLUDE AN ELEVATOR W/SERVICE TO ALL FLOORS, HARDWOOD FLOORING IN ALL LIVING AREAS, ALL STAIRS AND THE OWNERS SUITE! FREE STANDING TUB IN THE OWNERS ENSUITE, CAMBRIA QUARTZ COUNTER TOPS IN THE KITCHEN AND OWNERS ENSUITE, CABINETRY TO THE CEILING IN THE KITCHEN WITH ALL SOFT CLOSURE DRAWERS AND DOORS, POT AND PAN DRAWERS AND PULL OUTS, SOLID INTERIOR DOORS THROUGHOUT THE HOME, SPRAY FOAM INSULATION IN THE ATTIC, TANKLESS HOT WATER AND SO MUCH MORE! 9 HOURS OF INTERIOR DESIGN TIME IN OUR DESIGN STUDIO TO PERSONALIZE YOUR NEW HOME!
$1,499,990
328 Treble Way Alpharetta, GA 30009
- Type:
- Single Family
- Sq.Ft.:
- 3,098
- Status:
- Active
- Beds:
- 4
- Year built:
- 2024
- Baths:
- 4.00
- MLS#:
- 7427258
- Subdivision:
- The Gathering Alpharetta
ADDITIONAL INFORMATION
Introducing the Emery Gable, a stunning New Construction Single Family home nestled in the Brand New and desirable community of The Gathering. This contemporary masterpiece showcases 4 bedrooms, 3.5 bathrooms, and an array of luxurious features including a rooftop terrace and a private elevator. Step inside this elegant home and be greeted by an open and inviting floor plan designed for modern living. The spacious living area illuminated by large windows, seamlessly flows into the dining space and gourmet kitchen. The kitchen is a chef’s dream, boasting sleek quartz countertops, high end cabinetry, kitchen aid appliances (with an optional upgrade to Wolf Appliances) ensuring both style and functionality. The main level also includes a convenient powder room and ample space for entertaining guests or enjoying family time. Ascend to the upper floors via the private elevator, a rare and coveted feature that adds a touch of sophistication and ease to everyday life. The second level is dedicated to private quarters, where you will find the luxurious primary suite. This serene retreat includes a spacious walk-in closet and a spa-like en-suite bathroom with his and her vanities, a glass enclosed shower and soaking tub. The Primary suite also features a private balcony, perfect for morning coffee or an evening wind-down, providing a peaceful outdoor escape. Two additional well-appointed bedrooms and a full bathroom provide ample space for family and guests. The crowning jewel of the Emery Gable is the rooftop terrace, offering breathtaking views and a perfect space for outdoor entertaining and relaxation. In addition to the rooftop, the third floor also features a fourth bedroom with a private balcony, full bath and space for a wet bar for all your guests needs. This home provides the ultimate in modern suburban living in a vibrant new community, just minutes from downtown Alpharetta, Avalon, and top-rated schools as well as prime access to the Alpha Loop. Experience the perfect combination of style, comfort and convenience!! This home is estimated to be complete December 2024/January 2025.
$2,195,000
450 Allyson Circle Alpharetta, GA 30009
- Type:
- Single Family
- Sq.Ft.:
- 4,741
- Status:
- Active
- Beds:
- 5
- Lot size:
- 0.39 Acres
- Year built:
- 2024
- Baths:
- 5.00
- MLS#:
- 10357758
- Subdivision:
- Downtown Alpharetta
ADDITIONAL INFORMATION
**BEST NEW CONSTRUCTION OPPORTUNITY IN DOWNTOWN ALPHARETTA! READY SEPTEMBER 2024. Discover unparalleled luxury living in the heart of downtown Alpharetta with this stunning single-family home that offers a perfect blend of architectural beauty and modern luxury. Boasting superior craftsmanship and sophisticated design, this 5 bedroom/ 5 bath home checks all the boxes for those looking for the ultimate Downtown Alpharetta experience. Perfectly sited on this private and level lot, the curb appeal of this home is unmatched. From the gas lanterns at the entry to the stunning oversized windows, you'll be captivated from the moment you arrive. Entertain guests in style with the true gourmet kitchen, featuring a 48" Wolf gas range and 48" built-in SubZero refrigerator. The oversized island is a focal point, and the nearby walk-in pantry serves as the perfect place to stage and prep and to store all of your essentials. The dining area is bright and open, and features a wet bar with beautiful quartz countertops and a combination of upper cabinets and open shelves, with plumbing roughed in for an ice maker and room for an undercounter bev center/ wine fridge. The kitchen opens to the family room, highlighted by a modern linear fireplace with tile surround. Beautiful sliding patio doors open wide to a breathtaking backyard oasis. The vaulted covered patio features a true outdoor wood-burning fireplace with stunning limestone surround, wrapped on all 4 sides. Opposite the fireplace is an outdoor kitchen space, ready for you to complete with grill/ vent hood, undercounter beverage center and sink.. The backyard is private and and level and ideal for a pool. The primary bedroom suite is the perfect place to relax and unwind, and features elegant ceiling beams and warm hardwood floors. The ensuite spa bath boasts a zero-entry shower, standalone soaking tub and designer tile. The large primary closet features a laundry station. A main floor guest room with adjacent full bath with shower could also double as an office. A large mudroom with custom built-in lockers completes the main floor living space. Upstairs you'll find 3 additional bedrooms, each boasting its own private bath, providing ample space and comfort for family and guests alike. For entertainment enthusiasts, an oversized bonus room awaits, perfect for transforming into a home theater or game room, providing endless opportunities for leisure and enjoyment. With every detail carefully crafted for both style and practicality, this home offers the ultimate in refined living. Accent walls, tasteful millwork, designer tile and lighting are just a few of the luxurious features included in this beautiful home, not to mention the energy efficiency and year-round comfort of foam insulation and a tankless water heater, ensuring an ideal indoor environment while minimizing utility costs. Experience the pinnacle of luxury living in downtown Alpharetta by making your appointment today.
$1,049,995
2042 Juliette Avenue Alpharetta, GA 30009
- Type:
- Townhouse
- Sq.Ft.:
- 3,553
- Status:
- Active
- Beds:
- 3
- Year built:
- 2024
- Baths:
- 5.00
- MLS#:
- 7434911
- Subdivision:
- Lakeview
ADDITIONAL INFORMATION
Experience upscale living at Toll Brothers at Lakeview, an exceptional townhome community nestled within Alpharetta's vibrant Lakeview mixed-use development. Indulge in luxury with our stunning four-story townhome designs, boasting rooftop terraces and 2-car garages. Choose from floor plans featuring Designer Appointed Features or personalize your home with curated collections of finishes. These spacious residences offer modern layouts, flexible spaces, and sophisticated finishes for a tailored touch. Enjoy the convenience of nearby amenities, shopping, dining, and entertainment, all just moments away. With easy access to Avalon, Downtown Alpharetta, the Alpha Loop, and GA-400, luxury living awaits you at Toll Brothers at Lakeview. This home is an end unit with many extra windows for natural lighting!
- Type:
- Single Family
- Sq.Ft.:
- 2,316
- Status:
- Active
- Beds:
- 4
- Lot size:
- 0.84 Acres
- Year built:
- 1978
- Baths:
- 3.00
- MLS#:
- 10349543
- Subdivision:
- Milton Estates
ADDITIONAL INFORMATION
Situated just minutes from Downtown Alpharetta, this nearly 1 acre lot offers a rare chance to create your dream home. Whether you envision a grand renovation or a completely new build, this property provides the perfect canvas. Located at the end of a quiet, secluded street, it guarantees a peaceful lifestyle while still being close to the lively Downtown Alpharetta area. The surrounding homes, valued at over $2 million, highlight the potential of this prime investment. The generous lot size can easily accommodate a spacious residence, inviting you to design a custom home to fit your unique vision. Lush mature trees in the community make a picturesque backdrop for your future home. Enjoy leisurely strolls to the Alpharetta Farmers. Market or explore the diverse dining, shopping, and entertainment options at Avalon. Whether you choose to renovate the current structure or build new, this property promises both a lifestyle upgrade and a sound financial decision. Don't miss this exceptional opportunity to own a piece of Alpharetta's premier real estate. Begin your journey here, on this nearly 1 acre lot, where luxury and limitless potential await. Your Alpharetta dream home starts now!
- Type:
- Townhouse
- Sq.Ft.:
- 1,616
- Status:
- Active
- Beds:
- 1
- Lot size:
- 0.04 Acres
- Year built:
- 2019
- Baths:
- 3.00
- MLS#:
- 10353255
- Subdivision:
- Serenade
ADDITIONAL INFORMATION
Welcome to an exquisite one-bedroom townhome located in the prestigious gated community of Serenade, situated in Alpharetta, GA. Nestled comfortably just outside the vibrant city of Atlanta in North Fulton County, this residence offers a unique blend of luxury and convenience. Built in 2019 by Ashton Woods, the Beethoven plan spans over 1,600 square feet and is designed to cater to your modern lifestyle needs. An open-concept kitchen, dining, and living area seamlessly blends together, perfect for hosting gatherings or enjoying quiet evenings in. The kitchen is well-appointed with everything you need to prepare gourmet meals, while the living area offers a comforting retreat. The spacious primary suite is truly remarkable, boasting a spa-like bath and an expansive closet offering abundant storage space plus a laundry area for added convenience. Enjoy breathtaking sunrises right from the comfort of your bedroom window. Additionally, the home includes a versatile flex room with a full bath that can be adapted to suit your needs, whether it be a home office, gym, or guest room. One of the distinct advantages of this property is its attached two-car tandem garage, offering ample storage and convenience. Unlike many other condos, this townhome is uniquely designed with no neighbors above or below, ensuring maximum privacy and tranquility. The Serenade community in Alpharetta, GA, is replete with amenities that elevate your living experience. Residents can enjoy relaxing by the pool, taking leisurely strolls through the serene garden trails, or unwinding at the gazebo. Its strategic location places you within walking distance of the Ameris Bank Amphitheater, making concert nights an effortless pleasure. For those inclined towards retail therapy, the upscale shops and dining options at Avalon and downtown Alpharetta are minutes away. Don't miss out on this opportunity to own a piece of serenity in one of Alpharetta's most coveted communities. Come, experience the ideal blend of comfort, convenience, and sophisticated living at Serenade in Alpharetta, GA.
- Type:
- Townhouse
- Sq.Ft.:
- 1,564
- Status:
- Active
- Beds:
- 3
- Lot size:
- 0.04 Acres
- Year built:
- 1988
- Baths:
- 3.00
- MLS#:
- 7432976
- Subdivision:
- Jamestowne
ADDITIONAL INFORMATION
Discover the perfect blend of modern convenience and cozy living in this charming 3-bedroom, 2-bath townhome. Fall in love with the sleek, modern kitchen boasting updated countertops, stainless steel appliances, ample cabinetry, and a stylish backsplash, making it a chef's dream. Three generously-sized bedrooms provide plenty of room for relaxation and personalization, with ample closet space for all your storage needs. Enjoy the comfort of two full bathrooms and a powder room for guest. The open-concept living and dining areas create a warm and inviting atmosphere, perfect for entertaining friends and family. Large windows throughout the condo flood the space with natural light, creating a bright and airy feel. Located in a desirable neighborhood, you'll have easy access to shopping, dining, parks, and public transportation. No FHA, No Rental Restrictions - Leasing fee $249 yearly.
- Type:
- Single Family
- Sq.Ft.:
- 2,448
- Status:
- Active
- Beds:
- 3
- Lot size:
- 0.03 Acres
- Year built:
- 2005
- Baths:
- 4.00
- MLS#:
- 10352639
- Subdivision:
- Westside Villas
ADDITIONAL INFORMATION
Discover the epitome of modern suburban living in this end-unit brick townhome in the Westside Villas community, ideally situated in a prime Alpharetta location. Enjoy the utmost convenience with proximity to restaurants and retail in downtown, the Avalon and North Point Mall, and nearby attractions such as the Ameris Bank Amphitheatre, Top Golf, and Fetch Dog Park. Benefit from residing within the acclaimed Milton school district, take advantage of the serene trails of Big Creek Greenway and the Alpha Loop, and commute effortlessly with quick and easy access to GA-400. This townhome boasts an open and airy floor plan highlighted by great natural light and gleaming wood floors throughout most of the main level and downstairs. The kitchen features high-end stainless steel Samsung appliances and overlooks the adjacent family room that welcomes with an inviting fireplace. This unit is also one of very few in the neighborhood with a sunroom, a versatile space that can serve as a home office, play area or additional sitting room, and the back deck offers an ideal spot for outdoor relaxation. Upstairs, the primary suite promises tranquility with a generous walk-in closet and a private, updated bathroom featuring a spacious frameless shower. Additional bathrooms throughout the home have also been tastefully renovated to feature large showers, enhancing both style and functionality. The terrace level expands the home's versatility with a full bathroom and a flexible bonus space adaptable as a guest retreat, media room, home office or gym - offering endless possibilities to suit your lifestyle. Convenience continues with a 2-car garage for easy parking and storage. Don't miss the opportunity to make this sophisticated end-unit townhome your own and experience Alpharetta living at its finest.
$1,100,000
525 Westminster Court Alpharetta, GA 30009
- Type:
- Single Family
- Sq.Ft.:
- 3,765
- Status:
- Active
- Beds:
- 5
- Lot size:
- 0.46 Acres
- Year built:
- 1988
- Baths:
- 4.00
- MLS#:
- 7428940
- Subdivision:
- Andover North
ADDITIONAL INFORMATION
Nestled in the sought-after Andover North community, this property offers the perfect blend of privacy and convenience. Ideally located just moments from the exclusive Avalon shopping district and the historic City Center, this home invites you to indulge in fine dining, boutique shopping, the seasonal farmer's market, and the Alpha Loop. Set on a quiet cul-de-sac lot with mature tree-lined streets, this home features an inviting front porch that warmly welcomes you. Inside, the property boasts multiple living areas with hardwood floors throughout. The kitchen, the central hub of daily life, includes an island, freshly painted custom, inset cabinetry, stainless appliances, and two pantries for ample storage. The spacious dining room is equipped with built-in bookshelves, a cozy brick fireplace, and French doors that open to the screened porch. The screened porch is beckoning you to enjoy a peaceful nap or a good book while lounging on the swinging daybed. The two-story living room, with its stacked stone fireplace, is ideal for game day or movie night, and two sets of French doors extend the living space to a huge deck. The outdoor living space is a hallmark of this special property. The beautifully landscaped, fully fenced backyard is perfect for pets, play, and entertaining. You can even roast marshmallows by the flagstone firepit. For those with a green thumb, the yard showcases an array of azaleas, hydrangeas, and hardwood trees. The generous main level guest suite comes complete with a private bath and walk-in shower. Retreat up the private rear stairs to the primary suite, which includes a gym, office, luxurious bath, and a generous closet. Upstairs, you will also find three secondary bedrooms and a full bath easily accessed by the front stairs. Additionally, washer and dryer options are available on both the main and upper levels, along with abundant storage throughout the home. Immerse yourself in the energetic Alpharetta lifestyle while enjoying the tranquility of your own private retreat. This home is perfect for gathering friends and family or for everyday living. Don’t miss the opportunity to make this exceptional property your new home!
- Type:
- Townhouse
- Sq.Ft.:
- 2,229
- Status:
- Active
- Beds:
- 4
- Year built:
- 2020
- Baths:
- 4.00
- MLS#:
- 10352002
- Subdivision:
- The Maxwell
ADDITIONAL INFORMATION
Fantastic LIVE-WORK-PLAY opportunity at prestigious THE MAXWELL in DOWNTOWN ALPHARETTA!! Coveted END UNIT with views! Loads of windows and LIGHT in this STUNNING 3-story townhome! NO CARPET, ALL Hardwood floors! Modern, urban-style townhome with open concept. Spacious kitchen and dining area and fireside family room. Lots of kitchen storage and large island. The primary suite features a large bath with a huge walk-in closet. Laundry room upstairs, plus another full bath and two secondary bedrooms. The street level has a large bedroom/office/flex space with closet and full bathroom. Beautiful pool and poolside seating, firepit, Bocce ball, and a clubhouse. Walk to downtown Alpharetta, Starbucks, Publix, and the shops at The Maxwell...Rena's Italian Fishery and Grill, Lily Sushi Bar, Fairway Social, Body Bar Pilates, and more! You'll love the location and walkability to downtown Alpharetta and just 5 minutes to AVALON. Enjoy the Alpharetta Saturday Farmer's Market, festivals, Art in the Park, concerts, and an abundance of great restaurants, bars and shops. Easy access to GA400. Close to the Alpha Loop and Greenway. Photos were taken when home was first built. Refrigerator, washer, and dryer are included in the sale. Welcome home!
$1,199,800
343 Concord Street Alpharetta, GA 30009
- Type:
- Townhouse
- Sq.Ft.:
- n/a
- Status:
- Active
- Beds:
- 4
- Lot size:
- 0.03 Acres
- Year built:
- 2022
- Baths:
- 5.00
- MLS#:
- 10351652
- Subdivision:
- Foundry
ADDITIONAL INFORMATION
Introducing opulent living in the heart of Alpharetta, just steps from the bustling Shops at Avalon on the Alpha loop! Convenience is the name of the game. This exquisite 4-story townhome perfectly marries timeless architecture with chic, contemporary design and features an elevator for ultimate ease. Revel in the open floor plan adorned with bespoke cabinetry, artfully designed walls, dazzling upgraded lighting, wide plank hardwood flooring, and a deck equipped with a gas line, perfect for alfresco grilling. The main level dazzles with a cozy fireside living area flanked by custom bookcases, flowing seamlessly into an elegant dining room. The gourmet kitchen is a culinary artistCOs dream, boasting a grand quartz-top island, floor-to-ceiling cabinets, luxurious quartz countertops, and top-of-the-line stainless steel appliances, along with a delightful breakfast area opening onto a grilling deck. Ascend to the third level to find a lavish master suite with custom walk-in closets and designer bath, an additional en-suite bedroom, and a handy laundry room. The fourth level is an entertainer's utopia, with a sky terrace and covered patio secluded on the corner with privacy. Enjoy relaxing with coffee, entertain guests, or just the sunset in peace. The ground level hosts a generous 2-car garage with storage a mudroom, and a flex space or bedroom with an upgraded bathroom. Splash in the pool on the weekends or just enjoy being in the most desired area of town. Either way you WIN with this end unit. ***Dining room fixture is not a part of this sale.
$3,250,000
312 Meadow Alpharetta, GA 30009
- Type:
- Single Family
- Sq.Ft.:
- 6,721
- Status:
- Active
- Beds:
- 6
- Lot size:
- 0.51 Acres
- Year built:
- 2024
- Baths:
- 8.00
- MLS#:
- 10350754
- Subdivision:
- Downtown Alpharetta
ADDITIONAL INFORMATION
Rare opportunity to own a luxury home with a finished basement and pool by sought after Madewell and close to Downtown Alpharetta on a 1/2+ acre lot! The foyer area will introduce you to this timeless floor plan with chef's kitchen including quartz counters and wolf/subzero appliances overlooking the living room space, as well as access to a covered patio and fireplace looking out over a private backyard. This home features rare dual primary bedroom suites on the main and upper levels, with the upstairs suite highlighted by two separate oversized closets. It's also elevator-ready, giving this luxury property versatility that is rarely on the market. The basement is fully finished highlighted by a fully equipped bar with sink and appliances, a fitness room with custom gym matting, an additional private bedroom with en suite bathroom. An additional bathroom has exterior access to the beautiful custom pool with waterfall feature looking out over your large private back yard. Additional upgrades to this home include three laundry rooms, white oak hardwoods throughout the entire home, en suite baths for all bedrooms, and spray foam insulation. The trail a few doors down is also approximately 1/2 mile from Downtown Alpharetta.
$2,795,000
285 Shady Grove Lane Alpharetta, GA 30009
- Type:
- Single Family
- Sq.Ft.:
- 4,787
- Status:
- Active
- Beds:
- 5
- Lot size:
- 0.41 Acres
- Year built:
- 2024
- Baths:
- 4.00
- MLS#:
- 10350062
- Subdivision:
- Downtown Alpharetta
ADDITIONAL INFORMATION
Discover the Ultimate Luxury Living Experience in Downtown Alpharetta! Welcome to an extraordinary residence that perfectly blends sophistication and convenience. Located just steps away from the exclusive Avalon shopping district and the vibrant historic City Center, this stunning home offers unparalleled access to fine dining, boutique shopping, seasonal farmer's markets, and the scenic Alpha Loop. Embrace the lively Alpharetta lifestyle while enjoying the tranquility of a private, fully fenced lot nestled among mature tree-lined streets in the prestigious 'Garden District.' Every inch of this home exudes elegance, with designer finishes and upgrades throughout. As you step inside, be captivated by the grand, two-story foyer bathed in natural light. The heart of the home, a chef's dream kitchen, boasts top-of-the-line Miele & Wolf appliances, exquisite quartzite countertops, custom European white oak cabinetry and beams, an expansive island, and a spacious custom pantry with integrated lighting. The kitchen also features integrated LED lighting, adding a touch of modern sophistication. The main level's open floor plan seamlessly connects to the picture-perfect backyard through impressive slider doors, creating an ideal setting for alfresco dining, urban gardening, and more. And yes, this property comes with a swimming pool permit-your oasis awaits! Retreat to the breathtaking main-level primary suite, featuring a vaulted and beamed ceiling, a cozy sitting area, a custom lighted closet with integrated LED lighting, and a spa-like bath adorned with handcrafted tile and elegant fixtures. Need a space to work or study? The main-level office provides the perfect solution, while a generous mudroom keeps everything organized. Even the garage is a showstopper, with a sleek Granite epoxy floor finish and ample storage throughout the home. This is your chance to live in one of Alpharetta's most sought-after neighborhoods. Don't miss out on this exceptional property-where luxury meets lifestyle!

The data relating to real estate for sale on this web site comes in part from the Broker Reciprocity Program of Georgia MLS. Real estate listings held by brokerage firms other than this broker are marked with the Broker Reciprocity logo and detailed information about them includes the name of the listing brokers. The broker providing this data believes it to be correct but advises interested parties to confirm them before relying on them in a purchase decision. Copyright 2024 Georgia MLS. All rights reserved.
Price and Tax History when not sourced from FMLS are provided by public records. Mortgage Rates provided by Greenlight Mortgage. School information provided by GreatSchools.org. Drive Times provided by INRIX. Walk Scores provided by Walk Score®. Area Statistics provided by Sperling’s Best Places.
For technical issues regarding this website and/or listing search engine, please contact Xome Tech Support at 844-400-9663 or email us at [email protected].
License # 367751 Xome Inc. License # 65656
[email protected] 844-400-XOME (9663)
750 Highway 121 Bypass, Ste 100, Lewisville, TX 75067
Information is deemed reliable but is not guaranteed.
Alpharetta Real Estate
The median home value in Alpharetta, GA is $389,900. This is higher than the county median home value of $288,800. The national median home value is $219,700. The average price of homes sold in Alpharetta, GA is $389,900. Approximately 59.52% of Alpharetta homes are owned, compared to 33.89% rented, while 6.6% are vacant. Alpharetta real estate listings include condos, townhomes, and single family homes for sale. Commercial properties are also available. If you see a property you’re interested in, contact a Alpharetta real estate agent to arrange a tour today!
Alpharetta, Georgia 30009 has a population of 63,929. Alpharetta 30009 is more family-centric than the surrounding county with 43.16% of the households containing married families with children. The county average for households married with children is 31.15%.
The median household income in Alpharetta, Georgia 30009 is $98,489. The median household income for the surrounding county is $61,336 compared to the national median of $57,652. The median age of people living in Alpharetta 30009 is 38.4 years.
Alpharetta Weather
The average high temperature in July is 86.7 degrees, with an average low temperature in January of 28.5 degrees. The average rainfall is approximately 53.5 inches per year, with 1.5 inches of snow per year.
