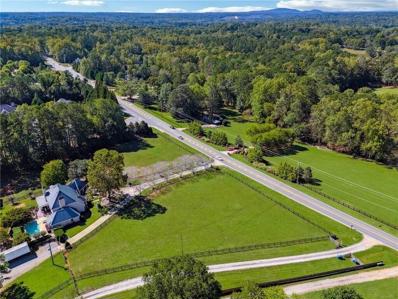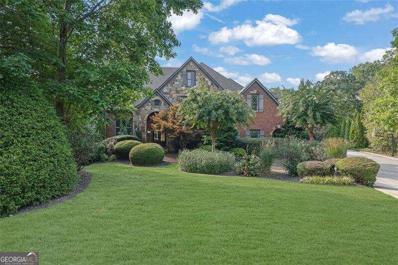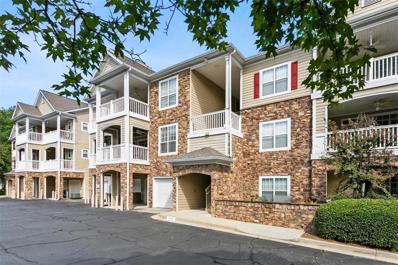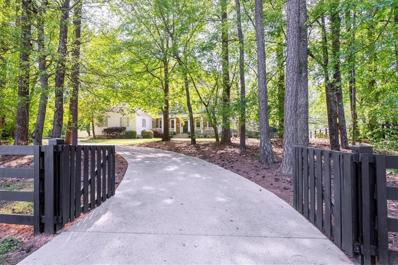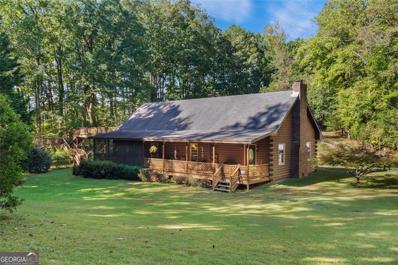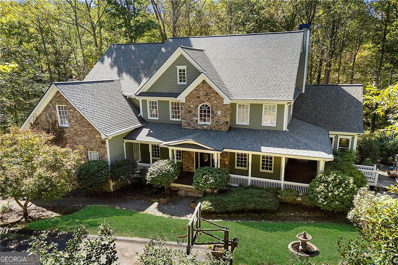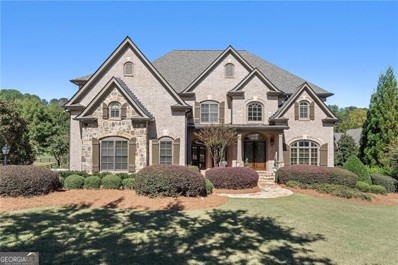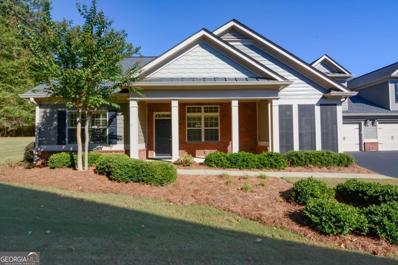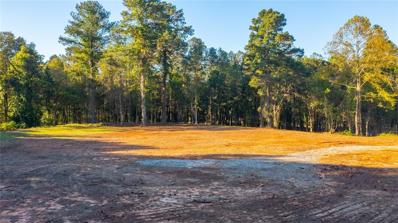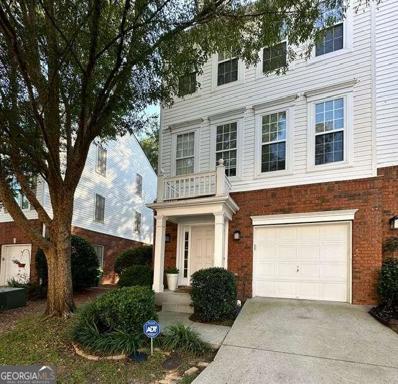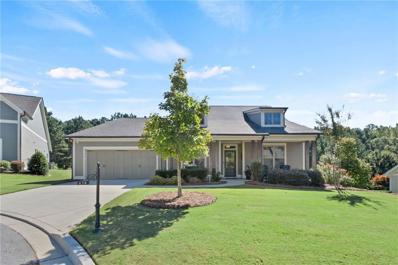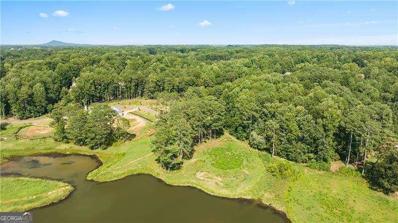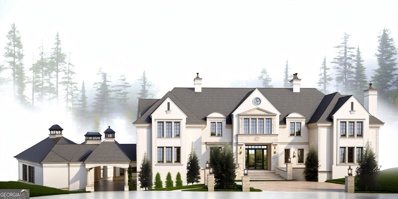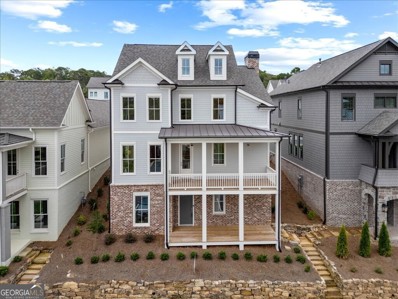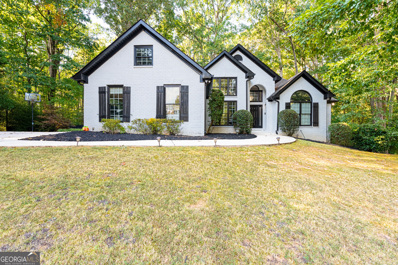Alpharetta GA Homes for Rent
- Type:
- Land
- Sq.Ft.:
- n/a
- Status:
- Active
- Beds:
- n/a
- Lot size:
- 1.2 Acres
- Baths:
- MLS#:
- 7474414
ADDITIONAL INFORMATION
Build your dream home on this picturesque 1.2-acre cleared and fenced, established pastureland. Situated to the left of the home at 15055 Birmingham Highway, this lot is located in one of Milton’s most prestigious and sought-after areas. Surrounded by luxurious estates and horse farms, this prime property offers the perfect setting without HOA restrictions. Bring your own builder and enjoy the natural beauty Milton has to offer, all while being just a short drive from Downtown Alpharetta, and top-rated schools. The parcel is currently part of a larger property, which will be surveyed and subdivided by the seller prior to closing. Contact the listing agent to schedule a private showing—appointments are required. Please do not disturb the owners or enter the property without an appointment.
- Type:
- Land
- Sq.Ft.:
- n/a
- Status:
- Active
- Beds:
- n/a
- Lot size:
- 1.84 Acres
- Baths:
- MLS#:
- 7474303
- Subdivision:
- White Columns
ADDITIONAL INFORMATION
Stunning 1.84-acre estate lot with building potential in the prestigious White Columns gated community! While the current address is on Birmingham Hwy, the property offers direct frontage on Glenover Drive within White Columns. New owners will have access to the White Columns community after architectural plan approval. This flat and gently sloping, cleared lot is framed by mature trees, creating a peaceful and picturesque backdrop for your custom home. Situated in one of Milton's most sought-after locations, it offers access to top-rated schools and is just a short drive to Downtown Alpharetta and its amenities. Contact the listing agent to schedule a showing. !!Please do not disturb the current owners without an appointment!! For GPS, the property is located behind 15055 Birmingham Hwy. Fulton County GIS MAP is incorrect. Please see photos for Survey Map.
$1,990,000
15900 MEADOW KING Way Milton, GA 30004
- Type:
- Single Family
- Sq.Ft.:
- 7,981
- Status:
- Active
- Beds:
- 6
- Lot size:
- 1.57 Acres
- Year built:
- 2005
- Baths:
- 6.00
- MLS#:
- 10403859
- Subdivision:
- The Manor
ADDITIONAL INFORMATION
Welcome to Your Luxurious Retreat at The Manor Golf & Country Club One-of-a-kind property that offers an exceptional layout combined with breathtaking views. Step outside to your private pool or enjoy serene moments by the pond featuring a stunning fountain, all set on a generous lot surrounded by nature. As you enter through the grand foyer, you're greeted by an expansive open space that flows into an elegant dining room, illuminated by natural light through exquisite French doors. These lead to a charming terrace, perfect for entertaining family and friends. This home is designed for modern living, featuring an inspiring, sun-drenched office positioned at the front, providing productivity and privacy while overlooking the street. The formal living room, boasting a cozy fireplace, seamlessly connects to this work area, allowing for business meetings or casual gatherings amidst a picturesque view of the pool and serene mini-lake. To your right, you'll discover an inviting open-concept kitchen, complete with a double oven, a central island with a bar, and a spacious pantry. Adjacent to the kitchen, the breakfast area and family room offer a welcoming atmosphere, enhanced by another fireplace and expansive views of the pool and lake. From here, step into the delightful sunroom and onto the deck, where the lush, private backyard awaits. The second floor is the epitome of tranquility, featuring a luxurious main suite along with two generously sized bedrooms, each equipped with ample closet space and natural light, creating the perfect sanctuary. The finished basement is a remarkable addition, providing a bright living room, dining area, and a mini kitchen for easy entertaining. This level includes two additional bedrooms and a versatile room that can be customized as a sports area, office, or guest suite, tailored to your unique needs. Experience leisure and comfort in this stunning home, where every detail has been thoughtfully crafted to enhance your lifestyle.
- Type:
- Townhouse
- Sq.Ft.:
- 1,722
- Status:
- Active
- Beds:
- 3
- Lot size:
- 0.07 Acres
- Year built:
- 2005
- Baths:
- 4.00
- MLS#:
- 7473923
- Subdivision:
- Whittington
ADDITIONAL INFORMATION
Welcome to this beautiful 3 Bedroom 3 1/2 Bath Townhome nestled in stunning upscale Whittington subdivision in Alpharetta. Loaded with upgrades, privacy. luxury meet as you enter this amazing home! located at the very back of the community on private woodeded lot. Hardwood floors like new! Professional lighting has been added to give the home an amazing finished look and feel! Great room opens to kitchen and perfect for entertaining family and friends! The upstairs level offers two oversized bedrooms, each with vaulted ceilings and private bathrooms. The lower level offers an additional bedroom and full bath, with access to the covered back patio. As part of the Whittington community, residents will enjoy an array of recreational amenities, including a pool, a new playground, a soccer area, a dog park, and plenty of guest parking. Close proximity to Avalon, Halcyon Malls and Downtown Alpharetta. Forsyth county taxes and No Rent restrictions make this great investment property but would serve as great home for owners to occupy.
- Type:
- Condo
- Sq.Ft.:
- 1,321
- Status:
- Active
- Beds:
- 2
- Lot size:
- 0.03 Acres
- Year built:
- 1997
- Baths:
- 2.00
- MLS#:
- 7473572
- Subdivision:
- Villages of Devinshire
ADDITIONAL INFORMATION
Discover Your Dream Condo in the Heart of Alpharetta/Milton! Step into your serene oasis with this beautifully updated condo, featuring a large private covered deck that overlooks a tranquil wooded area—perfect for sipping morning coffee, hosting evening gatherings, or enjoying a peaceful read. Inside, you’ll find a cozy living space enhanced by fresh paint, elegant quartz countertops, stylish sinks and faucets, and modern lighting throughout. The inviting living area, complete with a fireplace, sets the perfect ambiance for relaxation. Plus, a charming office nook makes working from home a breeze. The thoughtful split-bedroom layout ensures maximum privacy, with each bedroom boasting its own bathroom and walk-in closet—ideal for convenience and comfort. Located within the desirable gated community of Villages of Devonshire, you’ll enjoy an array of fantastic amenities, including a sparkling swimming pool, tennis courts, walking trails, a dog park, play area, car wash, clubhouse, juice bar, and a state-of-the-art fitness center. With easy access to GA400 and just moments away from shopping and entertainment hotspots like Avalon, Halcyon, and Northpoint Mall, plus beautiful parks and top-rated schools, this condo offers the perfect blend of tranquility and convenience. Don’t miss your chance to call this beautiful space your home!
- Type:
- Single Family
- Sq.Ft.:
- 4,288
- Status:
- Active
- Beds:
- 6
- Lot size:
- 1.4 Acres
- Year built:
- 2002
- Baths:
- 6.00
- MLS#:
- 7474117
ADDITIONAL INFORMATION
Escape to a private retreat in the heart of Milton. This custom-built, gated estate sits on a sprawling -/+ 1.5-acre lot, offering over 5,500 square feet of living space with 6 bedrooms, 4 full baths, and 2 half baths - the home is perfect for both grand entertaining and everyday relaxation. As you enter, a tree-lined driveway and classic Southern porch with dual ceiling fans set the tone for this private retreat. Inside, the chef’s kitchen boasts high-end Thermador appliances, a built-in SubZero refrigerator, custom walnut cabinetry, and an oversized island. The open floor plan flows seamlessly into the great room with 20-foot ceilings, a wall of windows, and one of three fireplaces, creating a warm and inviting space. Step outside to the expansive upper patio overlooking a resort-style saltwater pool, perfect for hosting or unwinding in the serene wooded backyard. The main-level primary suite is a true escape, complete with French doors opening to the patio, his-and-hers closets, and a luxurious en-suite bath with dual vanities and an enclosed tile and stone shower. The finished terrace level provides additional living space, while the home’s location offers quick access to Milton, Alpharetta, and Crabapple’s best shopping, dining, and top-rated schools.
$1,100,000
16335 Henderson Road Milton, GA 30004
- Type:
- Single Family
- Sq.Ft.:
- 2,500
- Status:
- Active
- Beds:
- 3
- Lot size:
- 3.35 Acres
- Year built:
- 1993
- Baths:
- 3.00
- MLS#:
- 10397916
- Subdivision:
- None
ADDITIONAL INFORMATION
Nestled on 3.35 private acres with a soothing creek, this charming cabin? offers the ultimate peaceful place to call home in the highly sought-after town of Milton. This inviting 3-bedroom, 3-bathroom haven features a flexible floor plan, perfect for families with a flex room for a home office or possible 4th bedroom. The teen/in-law suite boasts a separate entrance and driveway, providing ample privacy. Gather around the fireplace in the vaulted ceiling living room, or unwind on the expansive side deck with a sitting area. You can also enjoy morning coffee on the covered front porch's large screened-in section, and take in the tranquil surroundings. The master bedroom opens onto a rear deck overlooking the secluded backyard, creating a serene escape while you watch the deer go by. Additional features include a large mudroom/laundry room, a separate workshop/storage building and covered parking area. This home is conveniently located near GA 400, shopping, and restaurants. This peaceful haven offers the perfect blend of seclusion and accessibility. Call your Realtor today and schedule your showing.
$1,350,000
305 Oak Branch Court Milton, GA 30004
- Type:
- Single Family
- Sq.Ft.:
- n/a
- Status:
- Active
- Beds:
- 6
- Lot size:
- 1.07 Acres
- Year built:
- 2002
- Baths:
- 5.00
- MLS#:
- 10392711
- Subdivision:
- Nettlebrook Farms
ADDITIONAL INFORMATION
**Unlock Your Dream Home in Nettlebrook Farms!** Experience unparalleled luxury in this stunning farmhouse-style residence, perfectly situated on a picturesque acre lot. A welcoming front porch invites relaxation, while a grand two-story foyer leads to a private office and an elegant dining room ideal for entertaining. The breathtaking great room features a majestic stacked stone fireplace and custom built-ins, seamlessly connecting to a cozy dining area and keeping room, complete with its own fireplace. At the heart of the home is a spacious kitchen with pristine white cabinetry, stainless steel appliances, and a generous center island-perfect for culinary creativity. With six flexible bedrooms, including a lavish master suite with a fireplace and screened porch, this home offers ample space for family and guests. The finished terrace level boasts a massive gym, additional bedroom or office, and a workshop for endless possibilities. Enjoy exclusive access to private swim and tennis amenities, all within the highly acclaimed Cambridge High School district. This is more than just a house; it's a lifestyle waiting for you. Embrace the charm and elegance of Nettlebrook Farms-your dream home awaits!
$1,575,000
3570 Hawthorne Lane Alpharetta, GA 30004
- Type:
- Single Family
- Sq.Ft.:
- 5,183
- Status:
- Active
- Beds:
- 7
- Lot size:
- 1.09 Acres
- Year built:
- 2015
- Baths:
- 7.00
- MLS#:
- 7472940
- Subdivision:
- Hawthorne Manor
ADDITIONAL INFORMATION
Nestled in Milton’s beautiful Hawthorne Manor, this home offers exquisite privacy on a quiet cul-de-sac. This 7-bedroom, 6.5 bathroom home has been lovingly maintained and updated. Upon entering, you’ll notice the hardwood flooring throughout all three levels of the home have been freshly refinished and provide a sense of elegant richness. The open design and plentiful windows brighten all the common living spaces, making the home feel larger than its 5000+ square feet. The Master suite is on the main floor, which also includes an additional guest suite and its own full bath. The gourmet kitchen offers granite counter tops, double ovens, a walk-in pantry, and a cozy breakfast nook. The main level offers a walkout screened-in porch perfect for entertaining, with a view over the beautiful 25,000 gallon saltwater heated pool and hot tub, in addition to the secluded, level backyard – perfect for those crisp Fall mornings with your first cup of coffee! The kitchen is open to a spacious, two-story family room and adjacent dining room. Upstairs, there are 3 large additional bedrooms, 2 full bathrooms and a great loft perfect for an office, craft room or theater. The full, finished terrace level offers a complete apartment with 2 bedrooms, two full baths, and a complete and beautiful kitchen. The central family room and laundry room are all done to the top. A basement walkout uses a separate entrance and offers complete privacy, great as an in-law suite. Hawthorne Manor is zoned for top Milton Schools and is only minutes from the great shopping and dining in downtown Crabapple and Alpharetta.
$2,195,000
14385 Cogburn Road Milton, GA 30004
- Type:
- Single Family
- Sq.Ft.:
- 7,800
- Status:
- Active
- Beds:
- 7
- Lot size:
- 10.4 Acres
- Year built:
- 2000
- Baths:
- 6.00
- MLS#:
- 10397786
- Subdivision:
- 10+/- Acres
ADDITIONAL INFORMATION
Priced $70k below appraised value! This exceptional property presents a rare opportunity to own one of the largest tracts of land still available within walking distance of Cambridge High School. Spanning 10.4+/- gated acres, the estate offers unparalleled privacy and serenity. A charming, winding drive meanders through mature hardwoods, leading to a landscape filled with lush greenery and vibrant flowers, including camellias, azaleas, hydrangeas, gardenias, rhododendrons, and peonies. A creek with a bridge adds to the natural beauty. Tucked a quarter-mile from the road, the property is fully fenced with an electric gate and features a welcoming wraparound front porch. Inside the main residence, you'll find 7 spacious bedrooms and 5.5 bathrooms, designed to offer both comfort and sophistication. The home includes, a formal living room, a separate dining room, and a guest suite on the main level. The gourmet kitchen, complete with a Thermador range and double ovens, opens to a generous breakfast area and family room. Flanking the breakfast area, you'll find a screened-in porch and a deck, both overlooking the peaceful, wooded yard. The firesided family room leads to a light-filled sunroom, with vaulted ceilings with access to the front porch and overlooks the chicken enclosure below. The fully finished basement adds to the home's appeal, featuring a gym, game room, bedroom, full bathroom, and a home theater. The upper-level primary suite is a luxurious retreat, complete with a sitting area. The estate also includes a 2,000-square-foot guest house with one bedroom, full bathroom, and its' own laundry and kitchen, along with a 500-square-foot storage building with metal roof, offering additional living space for guests and storage solutions. Located less than 10 minutes from downtown Alpharetta, Crabapple Market, Avalon, Halcyon, and GA400, this property offers a serene escape while remaining conveniently close to the area's best amenities.
$1,900,000
616 Glenover Drive Milton, GA 30004
- Type:
- Single Family
- Sq.Ft.:
- n/a
- Status:
- Active
- Beds:
- 6
- Lot size:
- 1.01 Acres
- Year built:
- 2005
- Baths:
- 8.00
- MLS#:
- 10397767
- Subdivision:
- White Columns
ADDITIONAL INFORMATION
Nestled in the prestigious gated community of White Columns in Milton, this brick and stone home offers the perfect combination of luxury and convenience. Boasting over 8,000 square feet of living space, this 6-bedroom, 6-bathroom residence spans three finished levels, designed for both relaxation and entertainment. Upon entering, the impressive two-story foyer is flanked by a wood paneled office with marble fireplace on one side, and the grand dining room with a butler's pantry and double French doors leading to the covered front porch on the other. The fireside great room reveals panoramic views of the expansive backyard, deck, and sparkling Pebble Tec saltwater pool with tanning ledge and spa. A welcoming guest bedroom with a full bathroom is tucked off the great room for easy hosting. The gourmet kitchen is a culinary delight, featuring a large granite island, stainless steel appliances, a built-in refrigerator, a spacious, hidden, walk-in pantry, and a breakfast room with generous seating and views to the neighboring horse pastures. The kitchen opens to the two-story fireside keeping room with built-ins and a wooden, vaulted ceiling. Upstairs, the lavish primary suite features its own fireplace, a cozy sitting area, a custom walk-in closet, and a spa-inspired bathroom. Three additional bedrooms, each with its own ensuite bathroom, are joined by a large flex space and convenient laundry area with sink. The finished terrace level is built for entertainment, featuring a custom wood bar, beverage center, wine cooler, media room with surround sound, and a guest suite with a full bathroom. Several additional rooms offer flexibility as a gym, craft room, or second office. Outside, the fully fenced, level yard provides ample space for outdoor activities, while the screened porch with fireplace and deck offer tranquil spots to unwind. Optional membership to the exclusive White Columns Country Club offers access to a Tom Fazio-designed 18-hole golf course, tennis courts, an Olympic-sized swimming pool, clubhouse, and fitness center for a complete lifestyle experience. Conveniently located in the award-winning Cambridge High School district, with walkability to Birmingham Falls Elementary. Minutes to Crabapple, downtown Alpharetta, and Avalon. This magnificent home blends elegance, modern amenities, and an active lifestyle, making it the perfect choice for luxurious living in White Columns. Welcome Home!
$2,550,000
1016 Summit View Lane Milton, GA 30004
- Type:
- Single Family
- Sq.Ft.:
- 6,597
- Status:
- Active
- Beds:
- 6
- Lot size:
- 1.05 Acres
- Year built:
- 2015
- Baths:
- 7.00
- MLS#:
- 10397337
- Subdivision:
- The Manor
ADDITIONAL INFORMATION
**Exquisite Luxury in Prestigious Country Club Community** Welcome to an unparalleled living experience in one of the most sought-after country club communities in North Atlanta. This incredible home masterfully blends sophistication with modern elegance and an entertainer's dream. Offering 6 gorgeous bedrooms, including a luxurious primary suite and a second en-suite on the main floor, each bedroom boasts beautifully appointed bathrooms, along with a stunning half-bath also on the main floor. Step into the heart of this stunning home where an open-concept family room, featuring 10-foot-high ceilings and gourmet kitchen create the perfect space for both intimate gatherings and grand celebrations. The kitchen is a culinary masterpiece, featuring top-of-the-line appliances, sleek countertops, and custom cabinetry. The family room offers a large inviting covered porch for a stunning view down to the pool and grand back yard. A large separate dining, elegant club room and a newly renovated laundry and coffee/butler's pantry are just some of the gorgeous spaces to enjoy on the main floor. Beyond the interiors, the outdoor space is a true retreat. Immerse yourself in the serenity of the custom-designed pool and hot tub, complemented by a charming pool cabana. The cabana's stack stone fireplace invites cozy evenings and sophisticated outdoor entertaining. With a level back yard and premium privacy, it is truly an entertainer's oasis. The terrace level is a haven of leisure and luxury, showcasing an expansive theater room ideal for cinematic experiences, a gorgeous gym for your fitness regimen, a craft room that could easily convert to any flex space your heart desires, and additional bedroom or office. Finally, step into the modern luxury of a gorgeous newly added secondary kitchen with an expansive wine cabinet and a bar that is perfect for crafting cocktails and creating unforgettable moments. The new floor-to-ceiling Panorama slider doors seamlessly connect these spaces to the pool area, ensuring effortless indoor-outdoor living and entertaining. This residence is not just a home; it is an embodiment of refined luxury and timeless elegance, promising an extraordinary lifestyle in a prestigious community. The Manor amenities include gated/guarded 24/7 access, a clubhouse with a restaurant, bar, indoor and outdoor swimming pools, indoor/outdoor tennis courts, and a gym. A private golf course designed by Tom Watson is available via membership. This home will not last, so don't miss your chance to make this gorgeous home yours!
$1,600,000
163 Nakomis Place Milton, GA 30004
- Type:
- Single Family
- Sq.Ft.:
- 4,130
- Status:
- Active
- Beds:
- 5
- Lot size:
- 0.26 Acres
- Year built:
- 2015
- Baths:
- 5.00
- MLS#:
- 10393103
- Subdivision:
- Heritage At Crabapple
ADDITIONAL INFORMATION
Grandeur and luxury await in this amazing Ashton Woods home located on a premium lot, just steps to Crabapple Market in the heart of Milton! Ideally situated in a quiet loop nestled in the back of the highly sought-after Heritage at Crabapple community, this home offers a peaceful and quiet environment combined with fabulous amenities and proximity to everything you need! This handsome home showcases a three-car garage, expansive 12-ft ceilings on the main floor, smart home features, and fabulous details throughout! As you enter from the inviting covered front porch, youCOll see the impressive two-story foyer in the center of the home, as well as the formal dining room and a convenient office or keeping room space in the front of the home. The fireside family room with stacked stone fireplace, coffered ceilings and custom built-ins, opens to the spacious ChefCOs kitchen, which boasts Cambria quartz countertops, large island with seating, double ovens, 6-burner gas cooktop, pot-filler, walk-in pantry, adjacent breakfast area, and butlers pantry with built-in ice maker. The main living level also includes a guest bedroom and full guest bathroom, half bath and convenient mudroom/drop zone near the garage entry. Upstairs, youCOll find three guest bedrooms, two of which share a Jack & Jill Bath, the other with its own ensuite. Additionally, youCOll find the gorgeous primary suite with trey ceiling, hardwood floors and generous spa-like ensuite bath with his & hers vanities, quartz countertops, soaking tub, large double-entry double shower and huge walk-in closet with custom built-ins and island! Primary bathroom also includes convenient access to the laundry room! The full, unfinished walk-out terrace level is stubbed for kitchen and bath and ready for you to customize to your own liking! This home offers plenty of opportunity for outdoor entertaining with a large covered front porch, large rear deck on the main level, patio below and flat backyard big enough for a swimming pool! Freshly painted interior and kitchen cabinets, new hardwoods on main! Heritage at Crabapple offers fabulous amenities including swimming pool, clubhouse, playground and green spaces, as well as HOA-covered lawn maintenance and trash/recycling service. Just steps to all three award-winning schools! Homes in this neighborhood donCOt enter the market often! Hurry! This one wonCOt last!
- Type:
- Condo
- Sq.Ft.:
- 2,247
- Status:
- Active
- Beds:
- 3
- Lot size:
- 0.05 Acres
- Year built:
- 2016
- Baths:
- 3.00
- MLS#:
- 10398033
- Subdivision:
- Orchards Of Big Creek
ADDITIONAL INFORMATION
Active adult over 55 community with Forsyth County taxes. This 3 bedroom, 3 bath home is immaculate and offers an open, airy floorplan. Main level has hardwood floors throughout, primary and guest bedrooms on main, with office/sitting area, eat-in kitchen with granite counters, stainless steel appliances. French doors open to screen porch with cool screens. Laundry area with sink located off kitchen. Upstairs has bedroom area with sitting area, walk in closet, full bath & walk in storage/attic area. Many extras including plantation shutters throughout, Nest thermostats, pullout in kitchen cabinets, extra molding, under counter lighting, double oven & more. Close to 400, restaurants, shopping, The Collection, Halcyon, & The Greenway Trails.
$1,000,000
13595 Hopewell Road Alpharetta, GA 30004
- Type:
- Land
- Sq.Ft.:
- n/a
- Status:
- Active
- Beds:
- n/a
- Lot size:
- 5.15 Acres
- Baths:
- MLS#:
- 7472779
- Subdivision:
- Milton
ADDITIONAL INFORMATION
Great location on Hopewell Rd In Milton to build your dream home or more than one hoe . The land is over 5 acres and is accessible to Downtown Milton, close to Downtown Alpharetta and is in goo school district
- Type:
- Mixed Use
- Sq.Ft.:
- 1,736
- Status:
- Active
- Beds:
- n/a
- Lot size:
- 0.03 Acres
- Year built:
- 2019
- Baths:
- MLS#:
- 7467602
ADDITIONAL INFORMATION
Office Space for sale in McFarland Business Park. This is a rare chance to buy an office building in the vibrant McFarland Business Park area. This multi-purpose space has been created specifically for the needs of business, equipped with all the comforts and formal setting. Meeting rooms that can accommodate a wide variety for your clients and employees. Restroom facilities available to employees as well as visitors. Open and sociable space which facilitates idea sharing and business contacts. It has a fully equipped kitchen and every modern appliances to ensure the guests has the best experience. They are designed for use by staff during lunch hour, meetings, and any other form of social functions. Providing conducive break room facilities which facilitates high levels of employee satisfaction and productivity. There is much space for employees and their clients to park their cars. Easy access to Highway-9 and 400 North / South. Do not miss out on this great chance to get your business up and running in a great community!
- Type:
- Land
- Sq.Ft.:
- n/a
- Status:
- Active
- Beds:
- n/a
- Lot size:
- 5.6 Acres
- Baths:
- MLS#:
- 7472413
- Subdivision:
- N/A
ADDITIONAL INFORMATION
Custom build your dream home with Jason Hipps Homes on this gorgeous 5.6 acre lot right over the Milton line into Cherokee County. Very level topography, private and wooded!
- Type:
- Townhouse
- Sq.Ft.:
- n/a
- Status:
- Active
- Beds:
- 3
- Lot size:
- 0.04 Acres
- Year built:
- 2002
- Baths:
- 4.00
- MLS#:
- 10397082
- Subdivision:
- Morris Lake
ADDITIONAL INFORMATION
Beautiful Townhome with incredible upgrades ,open concept Kitchen remodeled with incredible taste ,The closet all been updated with custom design . The primary bathroom is very nice size for all your needs , Don't miss the opportunity to make this remarkable property yours.
- Type:
- Single Family
- Sq.Ft.:
- 3,379
- Status:
- Active
- Beds:
- 4
- Lot size:
- 0.41 Acres
- Year built:
- 2017
- Baths:
- 4.00
- MLS#:
- 7471743
- Subdivision:
- Larkspur
ADDITIONAL INFORMATION
Welcome to this charming 4-bedroom, 3.5-bathroom home in the desirable Larkspur community of Alpharetta, featuring an open floor plan with hardwood floors, high ceilings, and large windows that fill the space with natural light. The gourmet kitchen boasts granite countertops, stainless steel appliances, a large island, and ample cabinet space, flowing into a cozy family room with a fireplace, perfect for entertaining. The main floor offers a luxurious primary suite with a spa-like bathroom, along with two additional bedrooms and a full bath. Upstairs, you'll find a versatile fourth bedroom currently used as a gym, complete with its own bathroom. Outside, enjoy the covered patio and spacious backyard, ideal for relaxing or hosting. Complete with a two-car garage and plenty of storage, this home is just minutes from top-rated schools, shopping, dining, and GA-400 for easy access to everything Alpharetta has to offer. Furniture negotiable on separate bill of sale.
Open House:
Wednesday, 11/13 8:00-7:00PM
- Type:
- Townhouse
- Sq.Ft.:
- 1,768
- Status:
- Active
- Beds:
- 3
- Lot size:
- 0.12 Acres
- Year built:
- 2005
- Baths:
- 3.00
- MLS#:
- 10396227
- Subdivision:
- WEATHERSTONE TOWNHOMES
ADDITIONAL INFORMATION
Welcome to this elegantly updated property, boasting a neutral color paint scheme that complements the fresh interior paint. The home's cozy ambiance is enhanced by a charming fireplace. The primary bathroom is a haven of relaxation, featuring double sinks and a separate tub and shower for your comfort. Recent updates include partial flooring replacement, adding to the overall appeal of the home. This property is a perfect blend of style and convenience. Don't miss this opportunity to make this beautiful property your new home.
$1,195,000
304 Arbor Green Lane Alpharetta, GA 30004
- Type:
- Single Family
- Sq.Ft.:
- 5,230
- Status:
- Active
- Beds:
- 4
- Lot size:
- 1.28 Acres
- Year built:
- 2004
- Baths:
- 6.00
- MLS#:
- 10396073
- Subdivision:
- Arbor Green
ADDITIONAL INFORMATION
A perfect blend of distinction and timeless tradition in a supreme private setting! Pristine & meticulously maintained by original owner. Sited on over an acre in Arbor Green, one of SE Cherokee County's prized conservation communities in coveted horse country just minutes north of Milton/Alpharetta. Buffered by over 16 acres of protected green space and walking trails, this back yard is a total oasis of privacy. Timber accents, stone, brick & shake create a richly handsome curb appeal. Stone front porch expands the length of the home and offers relaxing wooded views. Step inside to an open floor plan showcasing the expansive 3 sided cook's kitchen that flows into a dining area and fireside family room. Entertaining made easy with access to a dining sized screened porch warmed by a wood burning fireplace overlooking the heated Pebbletech(r) saltwater pool/spa. Two true primary suites - one on main and one upstairs. 3 CAR GARAGE. Plenty of fun to be had in the finished terrace with authentic Irish pub, wine cellar and rustic gathering room. A pool changing room, full bath and gym round out the terrace amenities. NEW ROOF. NEW HVACS. NEW EXTERIOR PAINT. NEW WATER HEATER. Alpharetta address with low Cherokee County taxes ($6,286 for 2024). Excellent Creekview High School district. Less than 10 minutes to The Manor Golf & Country Club. 10 minutes to Publix. 20 minutes to Crabapple/Milton, Alpharetta Avalon, GA400 Windward Pkwy or Halcyon shopping. Elevate our lot in life...you've earned it!
$1,833,800
325 Lakeshore Road Milton, GA 30004
- Type:
- Land
- Sq.Ft.:
- n/a
- Status:
- Active
- Beds:
- n/a
- Lot size:
- 5.24 Acres
- Baths:
- MLS#:
- 10395913
- Subdivision:
- The Homestead At Milton
ADDITIONAL INFORMATION
Spectacular and Spacious with Breathtaking Views of the Lake and Treelined Privacy Situated on 5.24 Acres of Serenity in a Cul De Sac of the Prestigious Homestead at Milton a true luxury estate community featuring 30 Grand Estate Lots between 4-10 acres in a private gated neighborhood impressive special estate homes from the $4Millions Up. The HOMESTEAD at MILTON sits on a former 180-acre golf course meticulously maintained for gorgeous views and incredible land use for decades. Now this incredible lake front estate home site can be yours and offer the best of all options for your grand new dream estate home from the $4 to $20 Millions with availability for guest homes, sports courts, private golf practice areas, outdoor oasis maximized living and luxury homes of a lifetime designed for your wants, needs and dreams on 5.24 private pristine acres! Here you have the unique opportunity to purchase your estate home site and build with one of our already approved well known award winning architectural and luxury custom home specialized building teams or submit your our team for approvals to join our architectural and building list of experts to design and build your dream home estate. There is no place like home when you live in the Home stead at Milton where her you can truly design and build your dream home. Call our exclusive listing agent luxury estate and custom luxury home expert for more information and your private appointment. 10,000 initiation and TBD on annual dues. Former Trophy Club Golf Course of Georgia & now home estates of your dreams - what are you waiting for? Only 3 lake sites remain and these estate sites are going and building exquisite luxury homes for your neighbors fast!
- Type:
- Land
- Sq.Ft.:
- n/a
- Status:
- Active
- Beds:
- n/a
- Lot size:
- 0.95 Acres
- Baths:
- MLS#:
- 10395796
- Subdivision:
- Blue Valley
ADDITIONAL INFORMATION
STUNNING LOT & CAR COLLECTOR'S DREAM IN A PRIVATE ALPHARETTA NEIGHBORHOOD IN CHEROKEE COUNTY!! This perfect basement lot is situated on a street/cul-de-sac in the beautiful ,and established, Blue River Valley subdivision. This is one of the last remaining lots! Current owners spent $50,000+ on custom plans, surveys, soil tests but unfortunately, they are now moving out of state. The lot will be sold with plans and all completed tests/surveys. Plans have already been reviewed and approved by the Blue Valley Architectural Review Committee. Choose to work with VIBE Construction Group (VCG), who are a HOA approved builder, and have been involved from day one with the owners and architects. VCG is known for their exceptional craftsmanship, custom designs and luxury finishes, but you may also bring your own preferred builder. The plans were specifically crafted for this lot and with luxury and craftsmanship front and center. The additional garages can be reduced or deleted giving the new owners a plethora of customization opportunities. Don't miss out on this amazing opportunity!
$899,000
2026 Village Walk Milton, GA 30004
- Type:
- Single Family
- Sq.Ft.:
- 2,953
- Status:
- Active
- Beds:
- 4
- Year built:
- 2024
- Baths:
- 4.00
- MLS#:
- 10395743
- Subdivision:
- Crossroads At Birmingham
ADDITIONAL INFORMATION
Call to schedule an appointment. Poised among the equestrian clubs and rolling hills for which Milton is so well known lies the distinctive mixed-use development of Crossroads. Showcasing an imaginative farmhouse collection of 25 village homes and 10 1+ country estates. With nothing like it in the area, Crossroads residents also enjoy award winning Milton schools' convenience to the small-town charm of Crabapple and proximity to the employment hub and world class shopping, dining, and entertainment destinations of downtown Alpharetta. Scenic walking trail - community pond - green spaces - walk to shopping and dining. They farmhouse inspired cottage feel isn't limited to the exterior of these new homes in Milton alone. Inside, you can expect to find special touches that call to mind the interiors of a charming farmhouse cottage. In addition to open concepts that unite the main living spaces and private bedrooms, cottages feature decks on the side or rear of the home to optimize outdoor entertaining.
- Type:
- Single Family
- Sq.Ft.:
- 1,937
- Status:
- Active
- Beds:
- 3
- Lot size:
- 0.59 Acres
- Year built:
- 1993
- Baths:
- 2.00
- MLS#:
- 10395729
- Subdivision:
- Hamptons Grant
ADDITIONAL INFORMATION
Gorgeous brick range on a partially unfinished basement! This home features tons of upgrades including custom paint, gleaming white kitchen. Boasting SOARING ceilings, this home is flooded with natural light in every room. Rich hardwood flooring graces the family and dining room with new on-trend tile in the kitchen. Enjoy snuggling up in the family room which overlooks your wooded and private backyard. You will enjoy entertaining guests in the formal dining room and whipping up meals in the kitchen with its quartz counters, ample storage and easy access to the large covered back deck. The Owner's suite offers a unique double-sided fireplace creating a warm ambiance in the bedroom and ensuite bathroom. The bathroom offers a jetted soaking tub, large shower and double vanity. Four additional bedrooms provide ample room for friends and family to spread out along with a secondary bathroom for convenience. The terrace level is partially complete and ready for you to finalize with all of your design ideas. A third fireplace, surround sound, 3rd garage bay door and custom bar/secondary kitchen have already been completed. The terrace level is ripe with possibilities. Enjoy everything this neighborhood has to offer including swimming, tennis and a playground.
Price and Tax History when not sourced from FMLS are provided by public records. Mortgage Rates provided by Greenlight Mortgage. School information provided by GreatSchools.org. Drive Times provided by INRIX. Walk Scores provided by Walk Score®. Area Statistics provided by Sperling’s Best Places.
For technical issues regarding this website and/or listing search engine, please contact Xome Tech Support at 844-400-9663 or email us at [email protected].
License # 367751 Xome Inc. License # 65656
[email protected] 844-400-XOME (9663)
750 Highway 121 Bypass, Ste 100, Lewisville, TX 75067
Information is deemed reliable but is not guaranteed.

The data relating to real estate for sale on this web site comes in part from the Broker Reciprocity Program of Georgia MLS. Real estate listings held by brokerage firms other than this broker are marked with the Broker Reciprocity logo and detailed information about them includes the name of the listing brokers. The broker providing this data believes it to be correct but advises interested parties to confirm them before relying on them in a purchase decision. Copyright 2024 Georgia MLS. All rights reserved.
Alpharetta Real Estate
The median home value in Alpharetta, GA is $758,300. This is higher than the county median home value of $413,600. The national median home value is $338,100. The average price of homes sold in Alpharetta, GA is $758,300. Approximately 73.18% of Alpharetta homes are owned, compared to 24.54% rented, while 2.28% are vacant. Alpharetta real estate listings include condos, townhomes, and single family homes for sale. Commercial properties are also available. If you see a property you’re interested in, contact a Alpharetta real estate agent to arrange a tour today!
Alpharetta, Georgia 30004 has a population of 40,487. Alpharetta 30004 is more family-centric than the surrounding county with 49.81% of the households containing married families with children. The county average for households married with children is 30.15%.
The median household income in Alpharetta, Georgia 30004 is $136,020. The median household income for the surrounding county is $77,635 compared to the national median of $69,021. The median age of people living in Alpharetta 30004 is 40.5 years.
Alpharetta Weather
The average high temperature in July is 87.8 degrees, with an average low temperature in January of 29.8 degrees. The average rainfall is approximately 52.6 inches per year, with 1.6 inches of snow per year.
