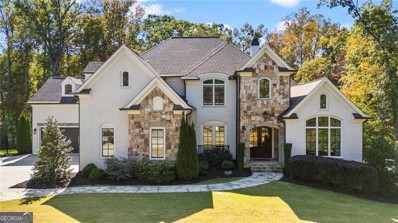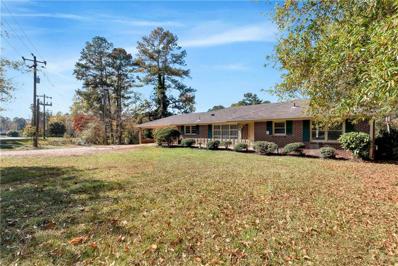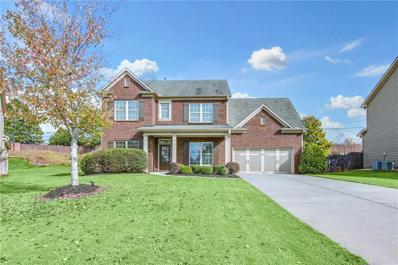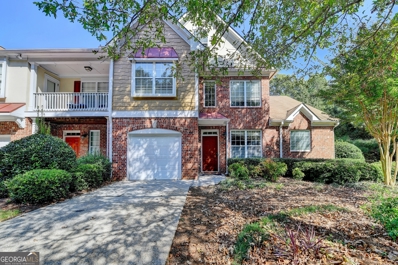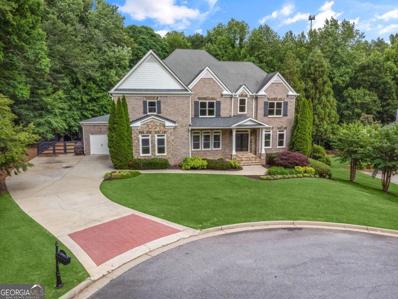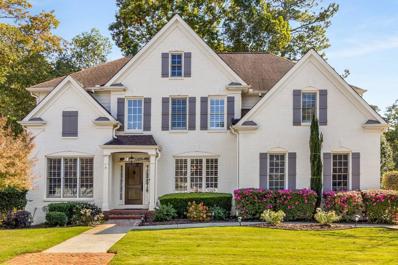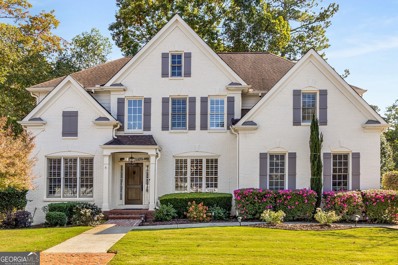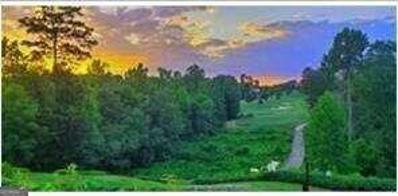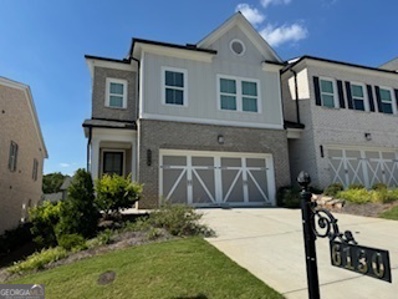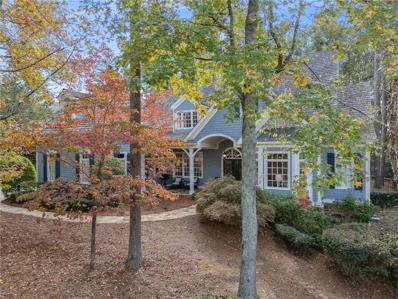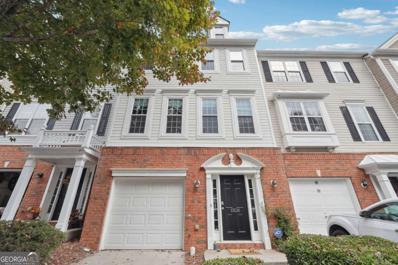Alpharetta GA Homes for Rent
$3,350,000
3213 Balley Forrest Drive Milton, GA 30004
- Type:
- Single Family
- Sq.Ft.:
- 9,789
- Status:
- Active
- Beds:
- 8
- Lot size:
- 1.3 Acres
- Year built:
- 2019
- Baths:
- 10.00
- MLS#:
- 10407217
- Subdivision:
- The Manor
ADDITIONAL INFORMATION
Experience the perfect blend of luxury and tranquility in this extraordinary home nestled within the sought-after gated community of The Manor Golf and Country Club. Situated on the 12th hole of the golf course, this luxurious home features exceptional curb appeal and an incredible outdoor living space. The covered front entry opens into a two-story foyer where gleaming hardwood floors flow into the flanking dining room and fireside office. The formal living room invites with a gas-log fireplace, built-in bookcases and large glass doors opening the covered porch - complete with blue stone floors, a masonry fireplace with AV hook up above and a charming beadboard ceiling. The heart of the home is truly the sprawling eat-in kitchen and adjacent keeping room. With custom cabinetry to the ceiling, designer lighting, an oversized island with seating and premium appliances, the kitchen is both functional and visually stunning. The kitchen flows into the sun-drenched casual dining area and an inviting keeping room with a beamed cathedral ceiling. Large windows line these rooms and frame the stunning views of the backyard, wooded perimeter and golf course. Adjacent to the kitchen are one of two laundry rooms, a mudroom and a four-car garage with epoxy floors. Located on the main level, the spacious primary suite includes a private sitting area with direct access to the veranda, a triple trey ceiling and an incredible en suite bathroom. Enjoy Carrara marble tile and countertops, extensive storage, dual sinks, a freestanding soaking bathtub, an oversized shower with two showerheads and an adjoining walk-in closet with custom built-ins. Upstairs, discover five additional bedrooms, each with walk-in closets, hardwood floors and en suite bathrooms, along with an upstairs laundry room and a flexible space ideal for an office, a playroom or a game room. The terrace level is an entertainer's dream, featuring a family room with a custom wet bar and outdoor access, a theater, a gym, an additional bedroom suite, a half bathroom, a six-bed bunk room and a pool bathroom with a door to the covered patio that prefaces the pool. The outdoor living areas truly impress and include a low-maintenance concrete paver and turf-jointed pool deck, an outdoor kitchen with a poolside fireplace, a refreshing saltwater spa and pool with a swim-up bar, tranquil fountains and an enviable waterslide - all surrounded by turf lawn framed by Hartstone hardscaping. Adding to its sophistication, this home is equipped with a Control4 home automation system, complete with multi-room audio. Situated on 1.29 acres on the amenities side The Manor, this custom-built property offers resort-style living, highlighted by the renowned Tom Watson-designed golf course and an array of top-tier amenities. The incredible neighborhood club provides both indoor and outdoor tennis facilities (including clay and hard courts), a fitness center, babysitting services, elegant dining, multiple pools and a busy social calendar with neighborhood events. Don't miss the chance to immerse yourself in this remarkable property that delivers a life of resort-style living. Welcome home!
- Type:
- Single Family
- Sq.Ft.:
- 1,600
- Status:
- Active
- Beds:
- 3
- Lot size:
- 2 Acres
- Year built:
- 1959
- Baths:
- 1.00
- MLS#:
- 7480156
- Subdivision:
- NONE
ADDITIONAL INFORMATION
Looking for land or location?!?!? Located just inside Cherokee County, this cozy, fully renovated, brick ranch sits on over 2 acres. Complete with plenty of pasture, 6 stall barn, and your own private pond. Perfect for the equestrian looking for their own piece of land. If you're an investor, perfect for rental of both home and/or barn. The level lot has potential other build sites. Inside the home you'll find a fully renovated kitchen complete with stainless appliances, new flooring throughout, and remodeled bathroom. Don't miss this opportunity! Creekview school system! Sellers never lived in the home, and home is being sold as-is. An easement with the address 0 Liberty Grove Rd will convey with the purchase of this property
- Type:
- Single Family
- Sq.Ft.:
- 2,669
- Status:
- Active
- Beds:
- 4
- Lot size:
- 0.29 Acres
- Year built:
- 2011
- Baths:
- 3.00
- MLS#:
- 7480270
- Subdivision:
- Hanover Place
ADDITIONAL INFORMATION
Beautiful 4 bedroom 2 1/2 bath home in sought after Hanover Place featuring community amenities that include a pool, tennis courts, clubhouse & playground. Hanover Place residents enjoy community yard service, low Forsyth County taxes, and top notch schools including Denmark High. The home has an open floor, office/den with glass doors, hardwood floors, granite kitchen, great room with gas fireplace, and the 4th bedroom is large enough to be a media or rec room. Large flat lot with long driveway and private backyard. The community is located near the Halcyon and Avalon developments with shopping, restaurants and entertainment. Also just a short distance to GA400, the Windward business district, and the greenway walking and biking paths.
Open House:
Wednesday, 11/13 2:00-4:00PM
- Type:
- Townhouse
- Sq.Ft.:
- 2,548
- Status:
- Active
- Beds:
- 4
- Lot size:
- 0.17 Acres
- Year built:
- 2004
- Baths:
- 3.00
- MLS#:
- 10406096
- Subdivision:
- Saint Claire
ADDITIONAL INFORMATION
Location, Location, Location! 2.8 miles to Halcyon, 400 and Big Creek Greenway and opening soon, Trader Joes opening December 15th! Brand new 4-ton HVAC, New exterior paint this year! Newer appliances (2022) Brand new Karastan carpeting and 8lb pet proof padding installed in loft, stairs, hall and bedroom #3. End unit townhome with large private back and side yard .17-acre lot that backs up to community property making for a very expansive private back yard feel. Single-family home feel without the maintenance of single-family ownership! One of the largest floorplans 2548 square foot!!! of space. RARE primary bedroom on main with 3 large bedrooms upstairs plus a large loft space. Large open floorplan with two story great room that boasts a stunning soaring stacked stone gas fireplace! Large island kitchen with pass through to dining area and has another room off the kitchen that would make a great home office, breakfast room/keeping room. Newer refinished Hardwoods on most of the main with freshly cleaned carpeting upstairs. Huge loft area that can make a great playroom or homework/game area or exercise space. Easy convenient walk. HOA fee includes trash pick-up, exterior maintenance, yard maintenance, Insurance, swim, community grounds maintenance and termite service!!! All for 210 per Month! transferable Home warranty
$1,150,000
108 Arbor Green Trail Alpharetta, GA 30004
- Type:
- Single Family
- Sq.Ft.:
- 5,920
- Status:
- Active
- Beds:
- 6
- Lot size:
- 0.74 Acres
- Year built:
- 2004
- Baths:
- 5.00
- MLS#:
- 10406773
- Subdivision:
- Arbor Green
ADDITIONAL INFORMATION
Tired of the kids fighting over the bathroom? Dreaming of movie nights in your own private theater? Never want to pay for another birthday party? This home is the answer to all of your wants and needs! Every bedroom comes with its own spa-like bathroom, so forget about the morning rush. The finished terrace level is a gamer, movie buff, or party animal's dream, complete with a movie theater that'll make you feel like you're living in Hollywood. And let's not forget the pool! Dive into summer fun and host all of the birthday parties right at home! You are going to love this move-in ready home, complete with new interior/exterior paint, newly refinished hardwood floors and the kitchen of your dreams! Indulge your inner chef in the luxurious kitchen, adorned with exquisite, new quartz countertops, new Kitchen Aid appliances and beautiful white solid wood cabinets. The sophisticated design and high-end finishes create a truly inspiring cooking space. Fit for a king (or queen), the primary suite is a palace of its own. With built-in bookcases that could house a small library, you'll never run out of reading material. And the bathroom? It's like a spa, but without the price tag. A double vanity, a soaking tub big enough for two, and a separate shower Co you'll never want to leave. If you're ready to live the luxurious lifestyle you deserve, this home is waiting for you. WELCOME HOME!
- Type:
- Single Family
- Sq.Ft.:
- 3,050
- Status:
- Active
- Beds:
- 5
- Lot size:
- 0.42 Acres
- Year built:
- 2001
- Baths:
- 3.00
- MLS#:
- 7480456
- Subdivision:
- Southfield
ADDITIONAL INFORMATION
Come home to this brick stunner, full of designer details and perfectly situated in a prime Alpharetta location! Walkable to downtown, this rare home welcomes you with a double-height entry that leads to an open, flowing main level. The updated kitchen anchors the home, offering quartz countertops, stainless steel appliances, and a center island with seating. The kitchen opens seamlessly to the breakfast room and the sizeable fireside keeping room. The double-height great room features a beautiful gas fireplace with built-in bookshelves. The main level bedroom has private access to a full bathroom and can be used as an office or as a guest suite. Step outside and relax on the four-season, 2-story porch which offers a gas fireplace, energy-efficient screened windows, a private view of the wooded backyard, and access to an open deck with a gas line. New plantation shutters and beautiful hardwood floors add to the allure of this stunning main level. Upstairs, you'll find a large primary bedroom with hardwood floors and a separate sitting area. The recently renovated primary bathroom boasts beautiful marble, dual sinks, a spa-like walk-in shower, spectacular designer Kohler fixtures, hardware, and lighting. Three additional bedrooms, a full bathroom, and a laundry room round out the second level. The unfinished terrace level offers tremendous flexibility for your future vision. With painted floors, a stubbed bathroom, and an entire wall of windows for great light, it can be used immediately or finished. The professionally landscaped yard features built-in irrigation. Walkable to Downtown Alpharetta and easy access to top schools, GA400, Avalon, Halcyon, Crabapple, Lake Lanier, and much more. This home will not last!
- Type:
- Single Family
- Sq.Ft.:
- 3,050
- Status:
- Active
- Beds:
- 5
- Lot size:
- 0.42 Acres
- Year built:
- 2001
- Baths:
- 3.00
- MLS#:
- 10406329
- Subdivision:
- Southfield
ADDITIONAL INFORMATION
Come home to this brick stunner, full of designer details and perfectly situated in a prime Alpharetta location! Walkable to downtown, this rare home welcomes you with a double-height entry that leads to an open, flowing main level. The updated kitchen anchors the home, offering quartz countertops, stainless steel appliances, and a center island with seating. The kitchen opens seamlessly to the breakfast room and the sizeable fireside keeping room. The double-height great room features a beautiful gas fireplace with built-in bookshelves. The main level bedroom has private access to a full bathroom and can be used as an office or as a guest suite. Step outside and relax on the four-season, 2-story porch which offers a gas fireplace, energy-efficient screened windows, a private view of the wooded backyard, and access to an open deck with a gas line. New plantation shutters and beautiful hardwood floors add to the allure of this stunning main level. Upstairs, you'll find a large primary bedroom with hardwood floors and a separate sitting area. The recently renovated primary bathroom boasts beautiful marble, dual sinks, a spa-like walk-in shower, spectacular designer Kohler fixtures, hardware, and lighting. Three additional bedrooms, a full bathroom, and a laundry room round out the second level. The unfinished terrace level offers tremendous flexibility for your future vision. With painted floors, a stubbed bathroom, and an entire wall of windows for great light, it can be used immediately or finished. The professionally landscaped yard features built-in irrigation. Walkable to Downtown Alpharetta and easy access to top schools, GA400, Avalon, Halcyon, Crabapple, Lake Lanier, and much more. This home will not last!
$1,799,000
1009 Crossroads Trail Milton, GA 30004
- Type:
- Single Family
- Sq.Ft.:
- 3,951
- Status:
- Active
- Beds:
- 4
- Lot size:
- 1.3 Acres
- Year built:
- 2024
- Baths:
- 4.00
- MLS#:
- 10406318
- Subdivision:
- Crossroads At Birmingham
ADDITIONAL INFORMATION
Nestled amidst the renowned equestrian clubs and picturesque rolling hills of Milton, this exceptional custom-built estate home with featuring a port cochere and detached 3 car garage embodies luxury living at its finest. Set on an acre of beautifully landscaped grounds, This home is a sanctuary for those with discerning taste. A magnificent front porch welcomes and provides the perfect vantage point to enjoy breathtaking views of the treetops and stunning sunsets, complimented by refreshing breezes. Upon entering the 8' front door into a 10' private foyer with a stained pecky cypress trimmed foyer, you will have a very generous study/home office with richly painted and trim-designed walls. Enter the oversized family room with a wall of windows and the perfect entertainment-sized 23'x16' covered patio with raised brick overlooking the perfect lot to create your outdoor oasis, possibly featuring a pristine pool and expansive entertainment area just awaiting your design. Step inside to discover a grand open-concept family room, where a dream kitchen awaits. Boasting an oversized island with a microwave drawer, drawers for your pots and pans, and a farm sink overlooking the port cochere. This kitchen is designed for both functionality and style. The centerpiece is a 48" Thermador 6-burner stove with grill, surrounded by blue and light gray cabinetry that stretches to the 10' ceiling, including a specially designed enclosure for a Subzero refrigerator. The main level also features a luxurious primary suite with a door to your covered porch to enjoy your morning coffee and afternoon beverages. This primary bedroom is complete with a custom-built closet and a resort style master bath. A thoughtfully placed guest bedroom also on the main level ensures comfort and convenience for guests. Upstairs, discover a spacious bonus room alongside two additional bedrooms and bathrooms, providing ample space for family and guests. An open loft area offers endless possibilities - create your ideal game room, exercise space, or study. This exceptional home defines luxury and lifestyle, making it the perfect retreat in Milton - where every detail has been meticulously crafted for the ultimate living experience.
- Type:
- Townhouse
- Sq.Ft.:
- 2,369
- Status:
- Active
- Beds:
- 4
- Lot size:
- 0.07 Acres
- Year built:
- 2016
- Baths:
- 4.00
- MLS#:
- 10404942
- Subdivision:
- BRIDGEHAMPTON
ADDITIONAL INFORMATION
Rare opportunity to own this 4 bd, 3.5 ba townhome in the highly coveted Bridgehampton subdivision! Located directly across from the brand new Midway Elementary and Denmark High School, with easy access to GA-400. Enjoy the benefit of an Alpharetta address with Forsyth County property taxes! The townhome is 3 stories, has a fenced-in backyard, and is situated on a quiet cul-de-sac. Main level boasts an open concept kitchen and stainless-steel appliances. Second level includes a large master bedroom and bathroom (dual vanity, walk-in closet) two additional bedrooms, a full bathroom, and a flex space. Third level includes an oversized bedroom, full bathroom, and ample storage space. This area could also be used as a media room or home office. Homeowners enjoy the convenience of full landscaping service, roof maintenance, pest control, trash service, and pool/tennis included in the monthly HOA. This listing won't last long!
$1,050,000
12850 Birmingham Highway Milton, GA 30004
- Type:
- Land
- Sq.Ft.:
- n/a
- Status:
- Active
- Beds:
- n/a
- Lot size:
- 4.21 Acres
- Baths:
- MLS#:
- 10406190
- Subdivision:
- None
ADDITIONAL INFORMATION
Don't miss this opportunity to own a piece of this premier real estate landscape in Milton, GA!! This expansive property offers a serene setting with great potential for creative buyers looking to build your dream home or for investment use. Zoned for single family homes and located on a well-trafficked road with close proximity to shopping, dining and recreational areas and top-rated schools. Short drive from Milton's Crabapple District, historic Alpharetta, Avalon and upscale golf and country club! Whether you're dreaming of a custom home or seeking an investment in a flourishing market, this property offers potential and values!
- Type:
- Single Family
- Sq.Ft.:
- n/a
- Status:
- Active
- Beds:
- 4
- Lot size:
- 0.15 Acres
- Year built:
- 2016
- Baths:
- 5.00
- MLS#:
- 10406044
- Subdivision:
- Central Park At Deerfield
ADDITIONAL INFORMATION
Welcome home to this gorgeous home, located in a gated swim/tennis community with an Alpharetta address but benefiting from low Forsyth County taxes! Set in an unbeatable location, youCOre just minutes from Avalon, Halcyon, Big Creek Greenway, The Gathering, and top-rated schools. This spacious residence boasts one of the largest and most sought-after floorplans in this community. With a bright and open main floor featuring a private office and separate dining room with butler's pantry, the property has a great flow. The kitchen impresses with sleek white cabinetry, a spacious island overlooking the living room which is centered by a fireplace with gorgeous wood floating shelves surrounding, perfect layout for easy living and entertaining. Upstairs, find oversized primary bedroom suite that is a true retreat, complete with a private deck, a spa-like bathroom with two closets upgraded with custom shelving systems. Three more secondary bedrooms on the 2nd floor, and on the 3rd floor, find a large game/media room that offers amazing bonus space for whatever your needs are--private guest suite, media area, large play room and/or workout space, etc. Outside, enjoy the fenced yard and the added bonus of being directly across from the neighborhood park, which offers walking trails, an easy access to neighborhood pool, tennis courts, playground, and clubhouse. Don't miss your chance to call this gorgeous place home!
- Type:
- Land
- Sq.Ft.:
- n/a
- Status:
- Active
- Beds:
- n/a
- Lot size:
- 1 Acres
- Baths:
- MLS#:
- 10405876
- Subdivision:
- The Manor
ADDITIONAL INFORMATION
Come Build your DREAM CUSTOM home on one of the last estate lots in The Manor Golf and Country Club! The Manor Golf and Country Club features a lifestyle like no other; including tennis facility, outdoor clay & hard courts; indoor & outdoor swimming facilities, fitness center, spa, sports courts, multiple restaurants and kids activity club. This site is across the street from the incredible in community golf course designed by Tom Watson and offers lovely tree lined views and easy access to al the amenities. Club and HOA Memberships required. Gated entrance w/24/7 guard for security, great neighbors, community activities, resort styled living at its best - final opportunities to build your new home in this exclusive community!
- Type:
- Land
- Sq.Ft.:
- n/a
- Status:
- Active
- Beds:
- n/a
- Lot size:
- 2.2 Acres
- Baths:
- MLS#:
- 10405874
- Subdivision:
- The Manor
ADDITIONAL INFORMATION
Wow!!! This Incredible 2.2 Acre Corner Private Corner DOUBLE LOT on a Cul De Sac with a picturesque pond and tree lined views in the prestigious gated Manor Golf and Country Club and the award-winning Milton School system is now available for your new custom dream home. This gorgeous grand estate home site is a rare gem with easy access to the incredible in community Tom Watson designed championship golf course and offering natural preserve views while being easily walkable to the country club, indoor and outdoor pools, indoor and outdoor tennis courts, sports courts, multiple restaurants, gym, spa, golf shop and more so you can appreciate resort styled living at its best every day! With this expansive private estate lot, your dream custom home can be a reality. There's no place like home when you Live in The Manor Golf and Country Club and no other home site like this one saved for last!
- Type:
- Land
- Sq.Ft.:
- n/a
- Status:
- Active
- Beds:
- n/a
- Lot size:
- 2.67 Acres
- Baths:
- MLS#:
- 10405872
- Subdivision:
- The Manor
ADDITIONAL INFORMATION
Don't Miss This Incredible Estate Opportunity to Own Your Breathtaking 2.67 acre lot with golf course and lake views in the prestigious gated Manor Golf and Country Club and award-winning Milton School system (or combine with the adjoining available lot under separate listing to own a 4+ acre amazing estate). This private corner site is a rare gem backing up to the incredible Tom Watson designed championship golf course at the and offering natural preserve views while being easily walkable to the country club, indoor and outdoor pools, indoor and outdoor tennis courts, basketball court, multiple restaurants, gym, spa, golf shop and more so you can appreciate resort styled living at its
$685,000
6130 SWEET BAY Alpharetta, GA 30004
- Type:
- Single Family
- Sq.Ft.:
- 2,412
- Status:
- Active
- Beds:
- 3
- Lot size:
- 0.08 Acres
- Year built:
- 2021
- Baths:
- 3.00
- MLS#:
- 10395522
- Subdivision:
- Magnolia Walk
ADDITIONAL INFORMATION
Luxury, custom built townhouse in the heart of red-hot Alpharetta, Georgia. Enjoy 3 bedrooms, 2.5 bathrooms, and 2,325 of luxury living ideally situated near top schools, restaurants, and entertainment options - all while less than 45 minutes from downtown Atlanta and the airport. Enjoy a dip in the community pool, or a walk around the well lit, safe neighborhood. Priced to sell - will not last long!
$999,900
3280 Compass Way Milton, GA 30004
- Type:
- Single Family
- Sq.Ft.:
- 5,645
- Status:
- Active
- Beds:
- 5
- Lot size:
- 0.2 Acres
- Year built:
- 2006
- Baths:
- 5.00
- MLS#:
- 10405810
- Subdivision:
- Crooked Creek
ADDITIONAL INFORMATION
Welcome to this stunning golf course lot home in the highly sought-after Crooked Creek community in Milton, GA! With picturesque views overlooking the fairway, this property boasts an open concept, abundant natural light, and a spacious, finished day-lit basement. A major bonus: landscaping is included in the HOA dues. Featuring fantastic curb appeal, the home's exterior is complemented by professional landscaping, multiple outdoor entertaining spaces, and a flat backyard that could easily accommodate a pool. Inside, you'll find 5 bedrooms and 4.5 bathrooms. The main level welcomes you with a two-story entryway, a chef's kitchen, an inviting living area, 8-foot doors, fresh interior paint, and a versatile office that could double as an extra bedroom. Step out to the deck, where a charming pergola offers the perfect spot to enjoy the golf course views, complete with a fiberglass cover, privacy curtains, string lights, and a chandelier. Upstairs, the spacious primary suite awaits, featuring a cozy fireplace, a sitting area, a spa-like en-suite bathroom, and two custom closets. Three additional bedrooms are upstairs, one with a private bath. The fully finished terrace level includes a kitchenette, a large living area, a bedroom, a full bath, and extra storage space. Outside, you'll find a covered sitting area with ceiling fans and recessed lighting. The 2-car garage is equipped with a charging station and new epoxy floors. Enjoy easy access to community amenities, including swim, tennis, basketball court, playground, pickleball courts, and a clubhouse. Conveniently located near downtown Alpharetta, Halcyon, Avalon, Crabapple, parks, and top-rated schools, this home is a must-see!
$1,499,000
730 Old Saddle Lane Milton, GA 30004
- Type:
- Single Family
- Sq.Ft.:
- 7,668
- Status:
- Active
- Beds:
- 6
- Lot size:
- 1.01 Acres
- Year built:
- 2000
- Baths:
- 7.00
- MLS#:
- 10405295
- Subdivision:
- Cobblestone Farms
ADDITIONAL INFORMATION
Discover the perfect blend of charm, space, and modern luxury in this custom executive home, nestled within a quaint 14-home subdivision. Ideally located with easy access to Halcyon, Avalon, and GA 400, this home offers the ultimate combination of privacy and convenience. Step inside to find recently refinished hardwood floors and new interior paint, creating a fresh and inviting atmosphere throughout. The main level boasts soaring ceilings and an open floor plan, ideal for both everyday living and entertaining. Host family dinners in the formal dining room, while the oversized gourmet kitchen is a chef's dream, featuring a large island, premium appliances, and plenty of space for gathering. The fireside family room and formal living room with its wall of windows offer cozy spaces to relax, and French doors lead to a beautiful stone patio, perfect for outdoor dining and grilling. The main level also includes a luxurious master suite, complete with trey ceilings, a sitting area, and a spa-like bath. Fabulous closets provide ample storage. A private office and two half-baths round out the first floor. Upstairs, four generously sized bedrooms await, two with en-suite baths and two sharing a Jack-and-Jill layout. A large bonus room offers versatility as a playroom or office. The fully finished terrace level is an entertainer's delight, featuring a complete in-law suite with its own kitchen, bedroom, and full bath. Additional amenities include an exercise room, bonus room, and a true home theater with stadium seating and a large screen. Ample unfinished storage space ensures you'll never run out of room. Situated on a one-acre lot in a charming, private cul-de-sac community, this home features gated driveways, four board fencing, and proximity to award-winning public and private schools.
- Type:
- Townhouse
- Sq.Ft.:
- 2,118
- Status:
- Active
- Beds:
- 3
- Lot size:
- 0.04 Acres
- Year built:
- 2005
- Baths:
- 4.00
- MLS#:
- 10405082
- Subdivision:
- Morris Lake
ADDITIONAL INFORMATION
Meticulously maintained end unit overlooking lake. Wonderful private location just a couple of minutes from shops, restaurants, and easy access to GA 400. Beautiful home located in the back of the neighborhood has plenty of parking next to it and unobstructed views of the lake and walking trails. Ground level has one-step entrance from oversized garage with storage area into entry hall. Laundry Room with access out to back area overlooking the water. Ground level Office/Media Room/Flex Room and a half bathroom. Middle level features a spacious Great Room with fireplace and Dining Space, sliding doors out to large deck which features fabulous views of the lake, and a large Kitchen with new countertops, stainless steel appliances, pantry, breakfast bar, dining area, windows that look out to wooded area, and half bathroom. Upper level includes a beautiful vaulted Owners Suite with serene views of the lake, wonderful Owners Bathroom with tub, shower, and double vanities, and large walk-in closet. Two additional bedrooms, with views of wooded area, and one full bathroom are located on the upper level. Window blinds to remain. This end unit offers the privacy of woods and the lake, is in the back of the neighborhood, and has plenty of space for entertaining. Neighborhood pool is near the front entrance. Ideal location within minutes of grocery stores, restaurants, Costco, Home Depot, banks, Starbucks, and Greenway.
- Type:
- Land
- Sq.Ft.:
- n/a
- Status:
- Active
- Beds:
- n/a
- Lot size:
- 0.94 Acres
- Baths:
- MLS#:
- 10404873
- Subdivision:
- NONE - .943 ACRES
ADDITIONAL INFORMATION
Imagine the opportunity to build your dream home exactly as you've envisioned it. This rare chance to create and build your ideal home in a prime and pristine location in Milton. A beautiful, level, convenient lot with so much to offer. Situated in a prime location, this lot provides the perfect balance of privacy and accessibility, making it an ideal choice for those seeking both convenience and tranquility. This lot offers a serene, picturesque setting that enhances privacy and provides a beautiful backdrop for your future home. The flexibility of the lot allows you to create the property of your dreams. Conveniently located near top-rated schools, shopping, dining, and major roadways, this land provides the best of both worlds-a quiet retreat with easy access to all your daily needs. Whether you're commuting or enjoying nearby amenities, this lot's location offers endless convenience. This lot isn't just land-it's an opportunity. Given its desirable location and its building potential, it can represents a sound investment for the future. Permits and paperwork available upon request.
- Type:
- Single Family
- Sq.Ft.:
- n/a
- Status:
- Active
- Beds:
- 3
- Lot size:
- 1.01 Acres
- Year built:
- 1960
- Baths:
- 2.00
- MLS#:
- 10408451
- Subdivision:
- None
ADDITIONAL INFORMATION
LOCATION! LOCATION! LOCATION! Set on a stunning, flat, 1 acre lot adorned with gorgeous oaks, this 3BR/2BA Ranch is in HEART of desirable Alpharetta! An ideal opportunity for a builder, or buyers looking to add their own touch to a charming property. Located in the top school district of Milton HS, this property is WALKING DISTANCE to DT Alpharetta and only 2 miles to DT Crabapple! Enjoy unbeatable access to dining, shopping, farmers market, parks and more! Don't miss this rare opportunity to own a prime Alpharetta property close to it all!
$1,499,000
730 Old Saddle Lane Alpharetta, GA 30004
- Type:
- Single Family
- Sq.Ft.:
- 5,868
- Status:
- Active
- Beds:
- 6
- Lot size:
- 1.01 Acres
- Year built:
- 2000
- Baths:
- 7.00
- MLS#:
- 7475856
- Subdivision:
- Cobblestone Farms
ADDITIONAL INFORMATION
Discover the perfect blend of charm, space, and modern luxury in this custom executive home, nestled within a quaint 14-home subdivision. Ideally located with easy access to Halcyon, Avalon, and GA 400, this home offers the ultimate combination of privacy and convenience. Step inside to find recently refinished hardwood floors and new interior paint, creating a fresh and inviting atmosphere throughout. The main level boasts soaring ceilings and an open floor plan, ideal for both everyday living and entertaining. Host family dinners in the formal dining room, while the oversized gourmet kitchen is a chef’s dream, featuring a large island, premium appliances, and plenty of space for gathering. The fireside family room and formal living room with its wall of windows offer cozy spaces to relax, and French doors lead to a beautiful stone patio, perfect for outdoor dining and grilling. The main level also includes a luxurious master suite, complete with trey ceilings, a sitting area, and a spa-like bath. Fabulous closets provide ample storage. A private office and two half-baths round out the first floor. Upstairs, four generously sized bedrooms await, two with en-suite baths and two sharing a Jack-and-Jill layout. A large bonus room offers versatility as a playroom or office. The fully finished terrace level is an entertainer’s delight, featuring a complete in-law suite with its own kitchen, bedroom, and full bath. Additional amenities include an exercise room, bonus room, and a true home theater with stadium seating and a large screen. Ample unfinished storage space ensures you’ll never run out of room. Situated on a one-acre lot in a charming, private cul-de-sac community, this home features gated driveways, four board fencing, and proximity to award-winning public and private schools.
$4,449,900
13250 Birmingham Highway Milton, GA 30004
- Type:
- Single Family
- Sq.Ft.:
- 2,391
- Status:
- Active
- Beds:
- 4
- Lot size:
- 23.17 Acres
- Year built:
- 1980
- Baths:
- 2.00
- MLS#:
- 7479187
ADDITIONAL INFORMATION
A rare and unique find. 23.165 acres, four houses, two are rented below market for combined $2,650.00 per month with a thrid home(LogCabin with modern amenities). Main Home is a rebuilt, an authentic farm home.Designed farm home by Farmed Georgia Classical architect James Means. Reconstructed on this propety and sits at 13250.
- Type:
- Townhouse
- Sq.Ft.:
- n/a
- Status:
- Active
- Beds:
- 4
- Lot size:
- 0.04 Acres
- Year built:
- 2001
- Baths:
- 4.00
- MLS#:
- 10405188
- Subdivision:
- Morris Lake
ADDITIONAL INFORMATION
A Rare 4BR unit in Morris Lake, this meticulously maintained townhouse is ready for move in. This home has received over $50k+ in upgrades - including a new roof, new HVAC systems, new windows, renovated master bath etc... . Hardwoods floor extend throughout more than half of the home, including the staircases. Situated in a prime location within the neighborhood, it also offers a private deck with view of lake.
$3,800,000
13365 Hopewell Road Milton, GA 30004
- Type:
- Single Family
- Sq.Ft.:
- n/a
- Status:
- Active
- Beds:
- 6
- Lot size:
- 2.47 Acres
- Year built:
- 2017
- Baths:
- 8.00
- MLS#:
- 10403995
- Subdivision:
- 2.45 Acres
ADDITIONAL INFORMATION
This gated, custom-built modern farmhouse by Steve Powell Homes offers a stunning design and picturesque setting. Overlooking century-old whispering oak trees, the home rests on 2.45+/- acres, providing both privacy and beauty. The large covered front porch, featuring cedar beams, a tongue and groove ceiling and two porch swings, creates a welcoming entry and great curb appeal. Inside, the main level boasts 12-foot ceilings, Pennsylvania barn wood hardwood floors, an open floor plan and a fireside living room with a beamed ceiling and shiplap walls. Adjacent to the entryway is the chef's kitchen, complete with rustic beamed ceilings, a high-end appliance package, a large island with seating, a farmhouse sink, quartzite countertops, a custom-built vent hood and a walk-in pantry with extensive cabinetry. Off the kitchen, an incredible vaulted, wood-lined lanai features a fireplace and accordion glass doors that give way to the sprawling outdoor living area, allowing for seamless indoor/outdoor dining and entertaining. The heated pool boasts two tanning ledges and a relaxing spa with an accent waterfall. A full pool bathroom and a stone firepit make outdoor entertaining effortless. The surrounding bluestone patio and privacy-inducing landscaping make this space perfect for quiet al fresco dinners or large gatherings. Natural light floods the main floor through beautiful windows, highlighting the exquisite design selections, including tile, light fixtures and hardware. The main-level owner's suite features a spa-inspired bathroom with heated floors, a dual vanity and a wet room with a freestanding soaking Bathtub and an oversized shower with a bench and dual temperature controls. Enjoy large owner's closets with custom built-ins and a packing island. Directly off the primary closet, the laundry room offers additional storage options a work island, counterspace, two washers, two dryers, a built-in desk and a mudroom drop-zone area. Upstairs, four large secondary bedrooms each have private en suite bathrooms and custom walk-in closets. A cozy study nook and a large flex space at the top of the landing provide additional living options. The terrace level offers additional amenities, including a bedroom with a full bathroom, a workout room, a home theater and a boat/one-car garage/workshop with ample storage and built-ins. The home also features a beautiful winding driveway with additional parking pads, a generator and a Control4 home automation system that manages lighting, HVAC and security. Located in the award-winning Cambridge High School district, this exceptional property is located just minutes from downtown Alpharetta, Avalon and GA-400. Welcome home!
- Type:
- Single Family
- Sq.Ft.:
- 3,158
- Status:
- Active
- Beds:
- 4
- Lot size:
- 0.32 Acres
- Year built:
- 2018
- Baths:
- 4.00
- MLS#:
- 10404514
- Subdivision:
- Blackwell Manor
ADDITIONAL INFORMATION
Beautiful house with lots of upgrades, huge 0.4 acre corner lot, hardwood floors in the entire house, top Forsyth schools, Denmark High school, big kitchen Island, Close to GA 400, Collection mall and all the shopping, East facing, all the bedrooms have attached bathroom

The data relating to real estate for sale on this web site comes in part from the Broker Reciprocity Program of Georgia MLS. Real estate listings held by brokerage firms other than this broker are marked with the Broker Reciprocity logo and detailed information about them includes the name of the listing brokers. The broker providing this data believes it to be correct but advises interested parties to confirm them before relying on them in a purchase decision. Copyright 2024 Georgia MLS. All rights reserved.
Price and Tax History when not sourced from FMLS are provided by public records. Mortgage Rates provided by Greenlight Mortgage. School information provided by GreatSchools.org. Drive Times provided by INRIX. Walk Scores provided by Walk Score®. Area Statistics provided by Sperling’s Best Places.
For technical issues regarding this website and/or listing search engine, please contact Xome Tech Support at 844-400-9663 or email us at [email protected].
License # 367751 Xome Inc. License # 65656
[email protected] 844-400-XOME (9663)
750 Highway 121 Bypass, Ste 100, Lewisville, TX 75067
Information is deemed reliable but is not guaranteed.
Alpharetta Real Estate
The median home value in Alpharetta, GA is $758,300. This is higher than the county median home value of $413,600. The national median home value is $338,100. The average price of homes sold in Alpharetta, GA is $758,300. Approximately 73.18% of Alpharetta homes are owned, compared to 24.54% rented, while 2.28% are vacant. Alpharetta real estate listings include condos, townhomes, and single family homes for sale. Commercial properties are also available. If you see a property you’re interested in, contact a Alpharetta real estate agent to arrange a tour today!
Alpharetta, Georgia 30004 has a population of 40,487. Alpharetta 30004 is more family-centric than the surrounding county with 49.81% of the households containing married families with children. The county average for households married with children is 30.15%.
The median household income in Alpharetta, Georgia 30004 is $136,020. The median household income for the surrounding county is $77,635 compared to the national median of $69,021. The median age of people living in Alpharetta 30004 is 40.5 years.
Alpharetta Weather
The average high temperature in July is 87.8 degrees, with an average low temperature in January of 29.8 degrees. The average rainfall is approximately 52.6 inches per year, with 1.6 inches of snow per year.
