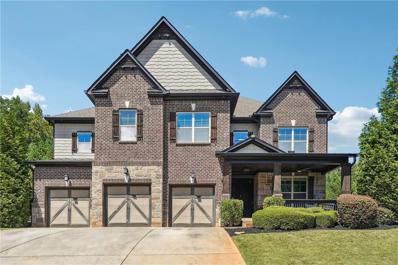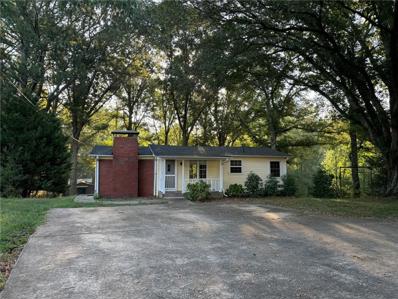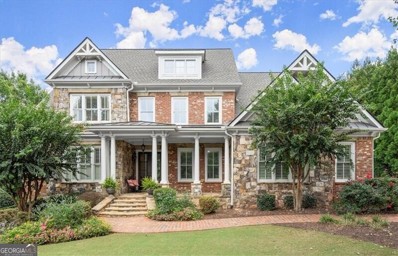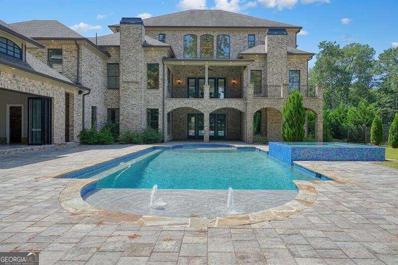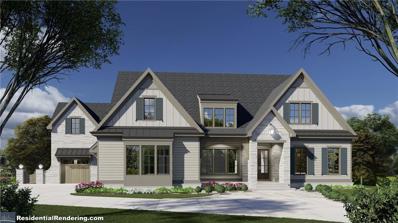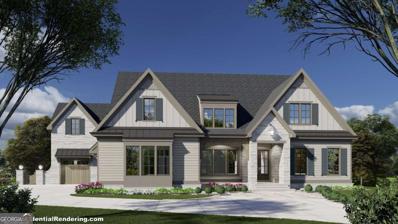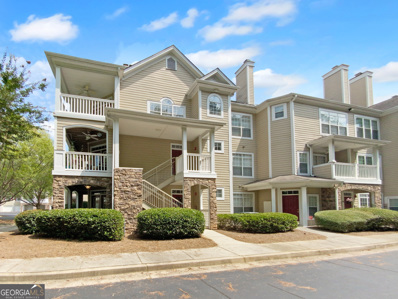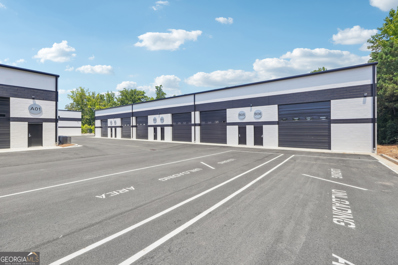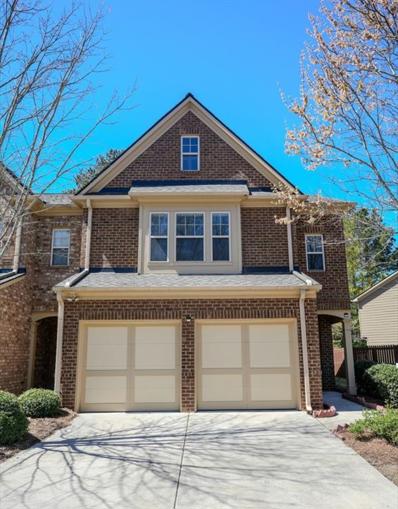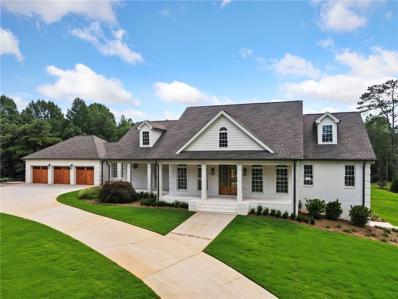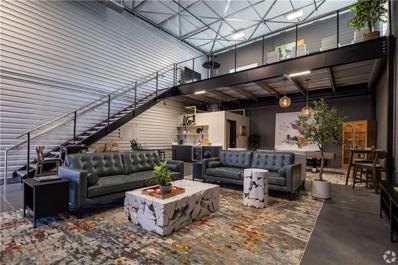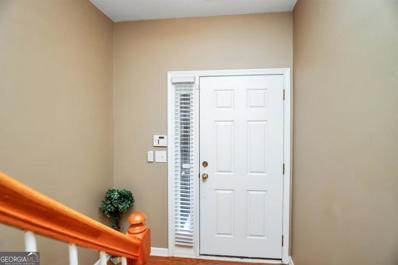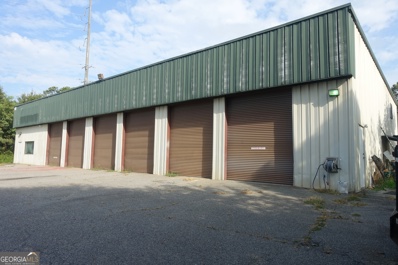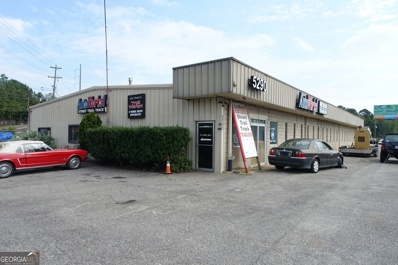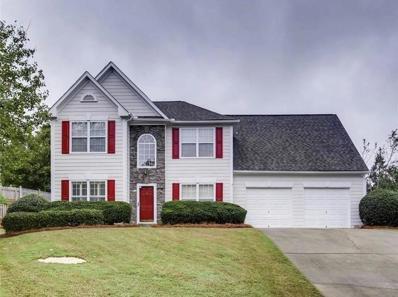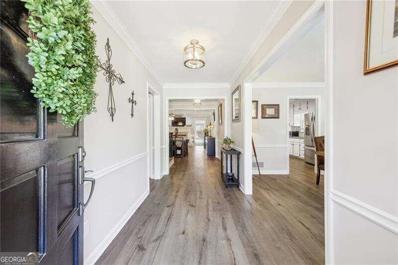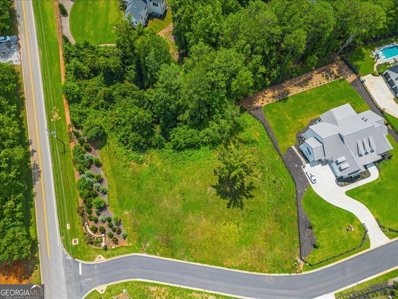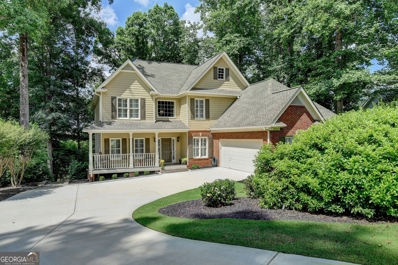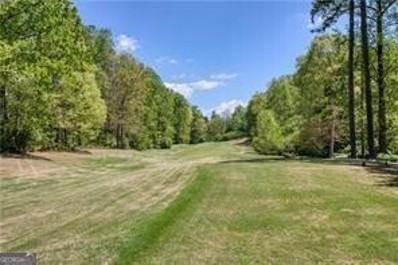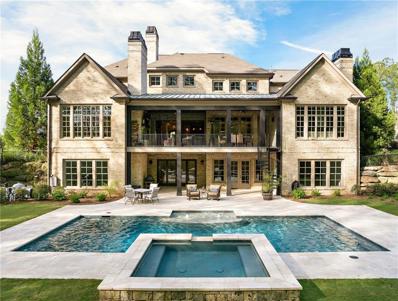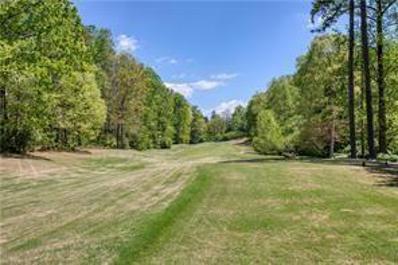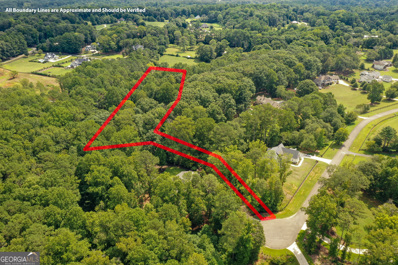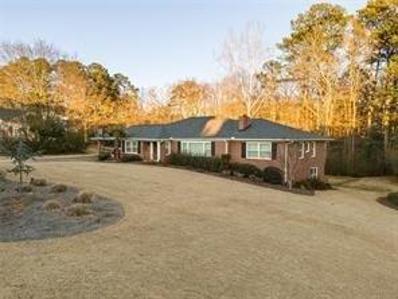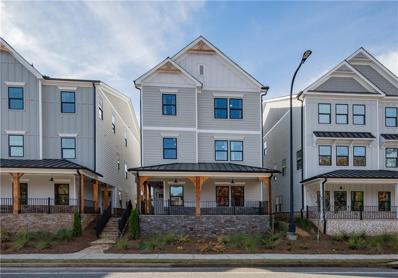Alpharetta GA Homes for Rent
$810,000
4235 Tivoli Way Alpharetta, GA 30004
- Type:
- Single Family
- Sq.Ft.:
- 4,400
- Status:
- Active
- Beds:
- 5
- Lot size:
- 0.43 Acres
- Year built:
- 2013
- Baths:
- 4.00
- MLS#:
- 7445314
- Subdivision:
- Castile
ADDITIONAL INFORMATION
Welcome Home to Castille! Discover the perfect blend of luxury and comfort in this stunning Alpharetta home, tucked away in the highly sought-after Castile gated community. From the moment you step through the double-door entry onto the spacious front porch, you'll feel the warmth, and elegance that defines this residence. The charming accent wall welcomes you inside, where every detail has been thoughtfully designed for live well-lived. This beautiful brick home features 5 bedrooms and 4 bathrooms, making it ideal for families and entertainers alike. The luxury vinyl floors throughout the main level add a touch of timeless style, creating a cozy yet sophisticated atmosphere. Located just minutes from Vickery, Downtown Alpharetta and GA 400, this home offers convenience without sacrificing tranquility. The gourmet kitchen is a true delight, complete with granite countertops, stainless still appliances, and two islands that provide plenty of space for cooking and gathering. Upstairs, you'll find the laundry room and 4 spacious bedrooms, including a luxurious primary suite. This private retreat boasts a large, tiled shower, soaking tub, double vanity, and 2 walk-in closets. All complicated by a cozy seating area with its own fireplace-perfect for unwinding after a long day. Step outside to enjoy the covered front and rear porches, stone patio with fire pit, and a sprawling backyard that invites outdoor fun and relaxation. Priced to sell quickly, this exceptional home is a rare find. Don't miss the opportunity to make it your-schedule your private tour today and start the next chapter of your life in Castile!
$529,000
14450 Cogburn Road Milton, GA 30004
- Type:
- Single Family
- Sq.Ft.:
- 900
- Status:
- Active
- Beds:
- 2
- Lot size:
- 1.01 Acres
- Year built:
- 1957
- Baths:
- 2.00
- MLS#:
- 7446162
ADDITIONAL INFORMATION
Discover this cozy ranch-style home nestled on a spacious 1.01-acre lot in the heart of Milton, within the sought-after Cambridge High School district. Offering ample living space and versatility, this property includes a partial basement with a half bath, laundry room, and storage. A second laundry area is conveniently located in the hall on the main level. Interior Features: Beautiful oak hardwood floors adorn the living room, hallway, and bedrooms. A ceramic tile bath is available on the main level. The cozy family room features a full wall of bricks and a masonry fireplace with a raised hearth, perfect for family gatherings. Insulated vinyl windows provide energy efficiency and comfort. The kitchen opens to an oversized deck through an insulated vinyl sliding glass door. Exterior Highlights: The property features a newer 30-year architectural shingle roof installed in Fall 2021. A spacious driveway offers parking for 5+ vehicles. Enjoy privacy in the HUGE fenced backyard, ideal for a large garden or outdoor activities. Two outbuildings and a pole barn offer additional storage and functionality. This home provides an excellent opportunity as a rental property or a perfect site to tear down and build your dream home in an area surrounded by million-dollar-plus residences. Conveniently located near Highway 400, Halcyon, Avalon, Alpharetta City Center, and the Crabapple Community, this property combines the best of suburban tranquility with easy access to shopping, dining, and entertainment.
$2,149,000
15920 Meadow King Way Milton, GA 30004
- Type:
- Single Family
- Sq.Ft.:
- 7,952
- Status:
- Active
- Beds:
- 6
- Lot size:
- 1.02 Acres
- Year built:
- 2006
- Baths:
- 7.00
- MLS#:
- 10366920
- Subdivision:
- The Manor
ADDITIONAL INFORMATION
Executive home in The Manor Golf & Country Club. Beautifully updated and move-in ready, this home offers luxury and comfort from the moment you step inside. Main level features luxurious primary en suite with a cozy fireside sitting area. Oversized windows flood the space with natural light, while coffered ceilings accentuate the room's elegance. The suite boasts a spa-like bathroom and massive walk-in closet, offering both convenience and luxury. Four generously-sized bedroom en suites are located upstairs, each with private bathrooms and walk-in closets, ensuring comfort and privacy for family and guests alike. Gorgeous, like-new kitchen elevates the culinary experience with high-end features and upgrades. Updated with new stainless steel appliances, including Wolf double ovens and gas cooktop, quartzite countertops and backsplash, all-new lighting, and hardware, this kitchen is a true showstopper. The adjacent butler's pantry and coffee/serving bar, complete with refrigerator drawers and an ice maker, add to the kitchen's convenience and functionality. A newer addition to the home is the finished terrace level, which significantly expands the living space. This level features a private home office with a coffered ceiling, a cozy fireside living room perfect for movie nights or watching your favorite sports, a fully equipped bar ideal for entertaining, a private guest en suite and more. This area effortlessly transitions to the outdoor oasis, where a beautiful pool with waterfall feature, spa, built-in fire pit, and outdoor grill await. Recent updates enhance the home's appeal, including a new roof, remodeled laundry room and half bath on the main level, new carpeting in the upper living spaces, designer lighting throughout, fresh paint inside and out, and new AC units. Situated on a quiet cul-de-sac with a private, wooded lot and mature trees, this home offers a serene retreat within a vibrant community. The Manor Golf & Country Club features a Tom Watson designed 18-hole golf course, fine dining, fitness center, indoor and outdoor tennis courts, indoor and outdoor pools, and a variety of social events and programs for all ages. Conveniently located near Hwy 400, top-rated schools, fine dining, and shopping.
$2,399,999
310 Traditions Court Alpharetta, GA 30004
- Type:
- Single Family
- Sq.Ft.:
- 6,850
- Status:
- Active
- Beds:
- 5
- Lot size:
- 1.43 Acres
- Year built:
- 2016
- Baths:
- 8.00
- MLS#:
- 10369938
- Subdivision:
- Echelon
ADDITIONAL INFORMATION
Experience the epitome of luxury living at this magnificent residence situated on the prestigious 10th hole of Echelon Golf Club. Boasting 5 bedrooms, 5 full baths, and 2 half baths, each bedroom is exquisitely designed as an en suite with its own private bathroom, offering unparalleled elegance and comfort. Enter through the grand iron French front doors and be captivated by the exquisite details that adorn this home, from the custom-made staircase to the luxurious chandeliers that illuminate the main floor. A spacious office in the front foyer provides a sophisticated space for work or relaxation, while the wet bar offers the perfect setting for entertaining guests. The chef's kitchen is a culinary masterpiece, featuring luxury appliances, custom cabinetry, and a sprawling kitchen island that opens to both the great room and the keeping room, creating a seamless flow for hosting and dining. A mudroom adds practicality and convenience to daily living. Retreat to the primary suite on the main level, where a cozy fireplace, sitting area with patio access, full walk-in closet, and spa-like bathroom provide a luxurious escape. Upstairs, a hidden bonus room awaits behind secret bookshelves, offering a charming and private space for relaxation or entertainment. Step outside to your own private paradise, complete with an inground heated saltwater pool, large infinity edge hot tub, and a pool house with a full bath, outside shower, built-in grill, and fireplace. The fenced backyard ensures privacy and tranquility for outdoor gatherings and relaxation. Additional features of this exceptional home include 12 ft ceilings on the main level, 10 ft ceilings on the second floor, Pella Aluminum clad windows, spray foam insulation throughout, 2 laundry rooms, and 8 ft solid core interior doors. A partially finished basement with 3 bath stubs, a camera system, and outdoor speakers further enhance the allure of this property. With meticulous attention to detail, new paint, hardwood flooring, and a fresh backsplash, this home is meticulously maintained and ready for you to move in and start living the life of luxury you deserve. Don't miss the opportunity to make this exquisite property your own. Schedule your private showing today and elevate your lifestyle to new heights at Echelon Golf Club.
$2,600,000
605 Claxton Lane Milton, GA 30004
- Type:
- Single Family
- Sq.Ft.:
- 6,050
- Status:
- Active
- Beds:
- 6
- Lot size:
- 1.28 Acres
- Year built:
- 2024
- Baths:
- 7.00
- MLS#:
- 7446024
- Subdivision:
- Claxton
ADDITIONAL INFORMATION
Welcome home to Claxton, one of Milton's newest Chatham neighborhoods. Claxton features 10 luxurious homesites off Hopewell Road and is walking distance to Bell Memorial Park and Bloom Roadside Cafe. This Milton Estate Home is built by the award winning builder Vertical Luxury, LLC. Timeless open floor plan features great flow and natural light making this home ideal for daily living and entertaining guests. The home features a well appointed trim package that includes built-ins, paneled walls, shiplap ceilings and beamed cathedral ceilings which are spectacular and PELLA windows and doors. The great room with fireplace and opens to outside living spaces. Owner's suite on main with spa like bathroom, with soaking tub, and a massive walk in closet. Spacious and stunning chef's kitchen with top of the line Thermador appliances, oversized island, quartz countertops and custom cabinetry and a scullery providing ample space for pantry storage, a mud room and a laundry room on route to the 3 car garage. Additional Ensuite Bedroom/Office on main level. Secondary level features 4 bedrooms with 4 full baths, a bonus room loft and second laundry room. Floored attic storage area. Terrace level has ideal layout for completion. Stubbed for bath. Expansive outdoor living area with fireplace, outdoor kitchen and dining area overlooking backyard which is ideal for a pool. HOME IS CURRENTLY UNDER CONSTRUCTION AND EXPECTED TO BE READY TO MAKE IT YOUR HOME AND MOVE IN BY DECEMBER 2024.
$2,600,000
605 Claxton Lane Milton, GA 30004
- Type:
- Single Family
- Sq.Ft.:
- 6,050
- Status:
- Active
- Beds:
- 6
- Lot size:
- 1.28 Acres
- Year built:
- 2024
- Baths:
- 7.00
- MLS#:
- 10366551
- Subdivision:
- Claxton
ADDITIONAL INFORMATION
Welcome home to Claxton, one of Milton's newest Chatham neighborhoods. Claxton features 10 luxurious homesites off Hopewell Road and is walking distance to Bell Memorial Park and Bloom Roadside Cafe. This Milton Estate Home is built by the award winning builder Vertical Luxury, LLC. Timeless open floor plan features great flow and natural light making this home ideal for daily living and entertaining guests. The home features a well appointed trim package that includes built-ins, paneled walls, shiplap ceilings and beamed cathedral ceilings which are spectacular and PELLA windows and doors. The great room with fireplace and opens to outside living spaces. Owner's suite on main with spa like bathroom, with soaking tub, and a massive walk in closet. Spacious and stunning chef's kitchen with top of the line Thermador appliances, oversized island, quartz countertops and custom cabinetry and a scullery providing ample space for pantry storage, a mud room and a laundry room on route to the 3 car garage. Additional Ensuite Bedroom/Office on main level. Secondary level features 4 bedrooms with 4 full baths, a bonus room loft and second laundry room. Floored attic storage area. Terrace level has ideal layout for completion. Stubbed for bath. Expansive outdoor living area with fireplace, outdoor kitchen and dining area overlooking backyard which is ideal for a pool. HOME IS CURRENTLY UNDER CONSTRUCTION AND EXPECTED TO BE READY TO MAKE IT YOUR HOME AND MOVE IN BY DECEMBER 2024.
- Type:
- Condo
- Sq.Ft.:
- 2,087
- Status:
- Active
- Beds:
- 3
- Lot size:
- 0.05 Acres
- Year built:
- 1997
- Baths:
- 3.00
- MLS#:
- 10366511
- Subdivision:
- Villages Devinshire
ADDITIONAL INFORMATION
Welcome to 732 Sandringham Dr, a stunning 3-bedroom, 3-bathroom corner unit condo nestled in the sought-after gated community of Villages of Devinshire in Alpharetta. This exquisite home boasts a spacious 2-car garage and a large deck accessible from both the dining and family rooms, perfect for outdoor entertaining. Step inside to discover a beautifully designed kitchen featuring white cabinets, granite countertops, a breakfast bar, and stainless-steel appliances. The kitchen seamlessly opens to the family and dining rooms, centered around a cozy double-sided fireplace. The primary bedroom is a luxurious retreat with a tray ceiling, his- and-hers walk-in closets, and an ensuite bath complete with a double vanity, separate tub, and shower. The guest rooms are thoughtfully located on the opposite side of the home, offering privacy and comfort. One guest room features a walk-in closet and its own ensuite bath. Living in this resort-style community means enjoying top-notch amenities, including a sparkling pool, dog park, elegant clubhouse with meeting rooms, a juice bar, exercise and billiards rooms, basketball court, tennis/pickleball courts, park, car washing station, and scenic walking trails. The clubhouse is also available for private events. All of this is just minutes from Avalon, Halcyon, downtown Alpharetta, Verizon Wireless Amphitheater, and GA-400. DonCOt miss out on this incredible opportunity to make this your home today!
- Type:
- Other
- Sq.Ft.:
- 1,647
- Status:
- Active
- Beds:
- n/a
- Year built:
- 2024
- Baths:
- MLS#:
- 10366668
ADDITIONAL INFORMATION
Personal Warehouse: Work - Ideal for creative offices, warehousing, distribution, shipping, receiving, vehicle storage, and many other possibilities. Play Co Premier flexibility from hobbies to man caves with a great location, minutes from restaurants, recreation centers, and entertainment options. Store Co Sized to fit your needs. Fully customizable, best-in-class finishes with HVAC, 14COx14CO OH Insulated Door & Opener with 1 remote, dedicated man door, mezzanine with LVT flooring, 5C thick polished concrete floor; insulated, finished galvalume demising walls, LED lights throughout, 150 amps 3-phase power, all interior walls painted & finished; internet roughed in, ADA compliant restroom with Delta fixtures, 22CO ceiling, plumbed for wet bar & shower. CAM fee for this unit is $372.56 monthly.
- Type:
- Townhouse
- Sq.Ft.:
- 1,748
- Status:
- Active
- Beds:
- 3
- Lot size:
- 0.08 Acres
- Year built:
- 2011
- Baths:
- 3.00
- MLS#:
- 7445612
- Subdivision:
- Hanover Pointe
ADDITIONAL INFORMATION
Priced To Sell Quickly. Get it at a Much Lower Price than other recent sales in the community. So, Send your best offers for consideration. Might not last long at this low price. Please reach GVR for easy viewing of the property. NEW HVAC, NEW CARPET, NEW REFRIGIRATOR, FRESHLY PAINTED. Perfect EAST FACING End Unit with natural Sun light featuring 3 Bed and 3 Full Bath! Hardwood Floors on the Main Lvl! Chef's Kitchen with Beautiful Cabinetry, and Granite! Fireside Family Room opens to the Kitchen and the Breakfast Room! Full bathroom with walk-in shower on main level is a great advantage. Easy Access to a flat backyard and Trees gives the privacy you need and place for your kids to play outdoor, and great flow for Entertaining! Upstairs has large Owners Suite with Separate spacious Standing Shower and Garden Tub, plenty of closet space! 2 Additional Bedrooms and Laundry room (Washer/Dryer Included). Owners can use the community 2 Swimming pools, 4 Tennis Courts, 2 Kids play areas, 1 Fully furnished club house. Prime location with Great Schools, Halcyon and easy access to Hwy 19/400 and minutes away from the scenic Big Creek Greenway. Ready to Move-in. Private:
$1,350,000
15070 Hopewell Road Alpharetta, GA 30004
- Type:
- Single Family
- Sq.Ft.:
- 2,811
- Status:
- Active
- Beds:
- 3
- Lot size:
- 1.26 Acres
- Year built:
- 1998
- Baths:
- 3.00
- MLS#:
- 7446005
- Subdivision:
- Claxton
ADDITIONAL INFORMATION
Welcome home to Claxton, one of Milton's newest Chatham neighborhoods! Claxton features 10 luxurious homesites off Hopewell Road and is walking distance to Bell Memorial Park and Bloom Roadside Cafe. One of the first homes available is this stately custom built ranch on 1 acres in this highly sought after area. This home has been completely updated on the exterior. A ranch, which has been meticulously maintained , demonstrates one level living at its best with a perfect floorplan for entertaining, open concept kitchen and family room. Spacious kitchen opens to a new deck and overlooks a beautiful grassy field just waiting for a pool! Great room has a true masonry fireplace and built in bookcases. Primary suite has sitting area, his/hers closets, and wonderful view of private backyard. The attic space is floored and could easily be finished for a fourth bedroom or media area. The terrace level has masonry fireplace and unlimited possibilities.
- Type:
- Business Opportunities
- Sq.Ft.:
- 1,647
- Status:
- Active
- Beds:
- n/a
- Year built:
- 2024
- Baths:
- MLS#:
- 7445608
ADDITIONAL INFORMATION
Personal Warehouse: Work - Ideal for creative offices, warehousing, distribution, shipping, receiving, vehicle storage, and many other possibilities. Play – Premier flexibility from hobbies to man caves with a great location, minutes from restaurants, recreation centers, and entertainment options. Store – Sized to fit your needs. Fully customizable, best-in-class finishes with HVAC, 14’x14’ OH Insulated Door & Opener with 1 remote, dedicated man door, mezzanine with LVT flooring, 5” thick polished concrete floor; insulated, finished galvalume demising walls, LED lights throughout, 150 amps 3-phase power, all interior walls painted & finished; internet roughed in, ADA compliant restroom with Delta fixtures, 22’ ceiling, plumbed for wet bar & shower. CAM fee for this unit is $372.56 monthly.
- Type:
- Townhouse
- Sq.Ft.:
- n/a
- Status:
- Active
- Beds:
- 3
- Lot size:
- 0.02 Acres
- Year built:
- 2005
- Baths:
- 4.00
- MLS#:
- 10365961
- Subdivision:
- Wyndham
ADDITIONAL INFORMATION
Great Milton location and desired schools await you with this exceptional townhome in beautiful Wyndham swim community. The main level features living room with dual balcony doors + fireplace and kitchen with center island/breakfast bar, pantry, separate dining area + rear balcony access. Upstairs, the primary bedroom features tray ceiling + bath with double vanity, soaking tub with large picture window + walk-in closet. Secondary bedroom has its own bath + daylight walk-in closet. Downstairs, a 3rd bedroom w/full bathroom and patio access.
$1,000,000
112 Mauldin Drive Alpharetta, GA 30004
- Type:
- Business Opportunities
- Sq.Ft.:
- 5,250
- Status:
- Active
- Beds:
- n/a
- Lot size:
- 0.78 Acres
- Year built:
- 1998
- Baths:
- MLS#:
- 10365452
ADDITIONAL INFORMATION
Presenting a rare opportunity to acquire a strategically located automotive service facility in the heart of Forsyth County, competitively valued at $1,000,000. This 5,250 square foot building, priced at $190.48 per square foot, offers both immediate value and long-term potential for investors and owner-occupants alike. Currently, the property operates under month-to-month lease, providing unparalleled flexibility. Whether you're an owner-occupant looking to take advantage of this prime location or an investor aiming to optimize rental income, this property offers the versatility to adapt to your needs. With the ability to raise rents to align with full market rates, the potential for increased returns is significant. In a market where commercial and industrial outdoor storage lots are in short supply, this portfolio stands out, offering scale and adaptability for a variety of uses. Surrounded by prominent national retailers and positioned off a busy highway, this property is a strategic investment that combines location, value, and potential. Don't miss out on this exceptional opportunity. Contact us today to arrange a viewing **Please note that property visits are by appointment only.**
$3,000,000
5290 Atlanta Highway Alpharetta, GA 30004
- Type:
- Business Opportunities
- Sq.Ft.:
- 14,670
- Status:
- Active
- Beds:
- n/a
- Lot size:
- 0.95 Acres
- Year built:
- 1983
- Baths:
- MLS#:
- 10365415
ADDITIONAL INFORMATION
Presenting a rare and compelling opportunity to acquire a strategically located commercial property along the bustling Atlanta Highway, competitively valued at $3,000,000. This dual-building portfolio, totaling 14,670 square feet and priced at $204.50 per square foot, offers a unique blend of space, flexibility, and growth potential, making it an ideal choice for both owner-occupants and savvy investors. Both buildings are currently under month-to-month leases, providing the new owner with unparalleled flexibility to either occupy the space or adjust rents to align with full market rates. The scarcity of comparable commercial and industrial outdoor storage lots in the area enhances the property's value, offering scale and adaptability for a variety of commercial uses. Value-Add Opportunity: Beyond the existing portfolio, there is an additional value-add opportunity to acquire the adjacent property at 1234 Main Street, located directly behind the second building. This expansion potential further amplifies the investment's appeal, presenting even greater possibilities for commercial development or business expansion. Given its prime location, substantial square footage, and the flexibility of month-to-month leases, this property stands out as a premier investment in Forsyth County's thriving commercial landscape. Seize this opportunity to secure a valuable asset with significant upside potential.
$1,489,500
1995 Birmingham Road Milton, GA 30004
- Type:
- Single Family
- Sq.Ft.:
- 5,900
- Status:
- Active
- Beds:
- 4
- Lot size:
- 5.44 Acres
- Year built:
- 2007
- Baths:
- 6.00
- MLS#:
- 10365209
- Subdivision:
- None
ADDITIONAL INFORMATION
Welcome to an exquisite custom-built luxury home nestled on 5.44 acres of private, wooded land on King Lake in Milton, Georgia. Constructed in 2004, this stunning residence spans over 7000 square feet and features four bedrooms, four full baths, and two half baths, offering an unparalleled living experience. Upon entering, you'll be captivated by the oversized primary suite conveniently located on the main floor. This elegant retreat includes double vanities, a separate tub and shower, and a spacious custom closet. The main floor's open layout is designed for both comfort and grandeur, boasting two great rooms, a dining area, and two fireplaces. Expansive windows throughout allow for abundant natural light and picturesque views from every angle. The gourmet kitchen is a chef's dream, equipped with stainless steel appliances, ample cabinetry, and luxurious stone countertops. Adjacent to the kitchen is a well-appointed laundry room with additional cabinets for storage. The main floor also features a huge covered and screened porch, perfect for entertaining, complete with an outdoor fireplace and a firepit area. Upstairs, you'll find three generously sized bedrooms, two full baths, and a versatile loft space, ideal for relaxation or additional living space. A bonus room above the garage offers the perfect spot for a home office or playroom. The two-car garage, with its main floor entry, is complemented by a convenient mudroom. The terrace level of this remarkable home is designed for leisure and fitness, featuring a media room, exercise room, and a full bath. Additionally, there is ample unfinished space, perfect for a workshop or extra storage. Set in a highly desirable area with sought-after schools, this property offers the utmost in privacy and tranquility, surrounded by nature's beauty. Experience luxury living at its finest in this breathtaking King Lake estate.
- Type:
- Single Family
- Sq.Ft.:
- 2,159
- Status:
- Active
- Beds:
- 3
- Lot size:
- 0.3 Acres
- Year built:
- 1997
- Baths:
- 3.00
- MLS#:
- 7445069
- Subdivision:
- Chadbourne
ADDITIONAL INFORMATION
Wonderful Traditional home in Chadbourne S/D. New interior paint and hardwood floors greet you as you enter this lovely home, and extend throughout the main level with tile flooring in the kitchen. White Kitchen w/Granite counters, custom backsplash & stainless steel appliances Overlooks Amazing Backyard & is Open to 2-story Family Room w/ Fireplace! Split bedroom plan upstairs and huge, impressive master suite with sitting area and walk-in closet. Fenced-in back yard. The swim/Tennis neighborhood has awesome amenities and sought-after Forsyth County schools!
- Type:
- Single Family
- Sq.Ft.:
- 2,408
- Status:
- Active
- Beds:
- 2
- Lot size:
- 0.25 Acres
- Year built:
- 1986
- Baths:
- 3.00
- MLS#:
- 10365175
- Subdivision:
- North Farm
ADDITIONAL INFORMATION
**Back on the market no fault of the seller** Welcome home to this beautifully updated property in the highly sought-after North Farms community! Situated in a quiet cul-de-sac with top-rated Alpharetta schools, this 2-bedroom, 2.5-bath home offers a spacious, open floor plan with fresh paint and new flooring throughout. The roof is just 2.5 years old, and the bedrooms have been freshly painted. The kitchen shines with a brand-new island that seamlessly flows into the open, light-filled sunroom, perfect for relaxing or entertaining. Recent updates include a new stainless steel sink in the laundry room, a lime-wash painted fireplace, and fully updated bathrooms. The backyard has been cleared of nine trees, offering a low-maintenance space to enjoy. With this price improvement, now is the perfect time to make this beautiful home yours!
$449,000
110 Von Lake Drive Milton, GA 30004
- Type:
- Land
- Sq.Ft.:
- n/a
- Status:
- Active
- Beds:
- n/a
- Lot size:
- 1.22 Acres
- Baths:
- MLS#:
- 10364512
- Subdivision:
- Von Lake Estates
ADDITIONAL INFORMATION
STUNNING LOT IN PRIVATE MILTON NEIGHBORHOOD - IDEAL FOR YOUR DREAM HOME! Welcome to an exceptional opportunity in Milton, Georgia, where your vision for the perfect home can become a reality. This beautiful lot, nestled in a small, private neighborhood, offers the ideal setting for your custom home, combining seclusion with unparalleled convenience. Enjoy the tranquility of a serene, private neighborhood while being just minutes away from the vibrant downtown Alpharetta, the charming Crabapple area, and the upscale Avalon shops. All the shopping, dining, entertainment, and top-rated schools are within easy reach. Choose to work with Z Built, known for their exceptional craftsmanship and personalized approach, or bring your preferred builder to create a home that perfectly suits your needs and style. Embrace the peace and privacy of a small, close-knit neighborhood, offering a unique blend of quiet living with easy access to all that Milton and its surrounding areas have to offer. This property is a rare find, don't miss this opportunity to create a personalized sanctuary in one of Milton's most desirable settings! Level 3 soil test has been completed and is available upon request.
- Type:
- Other
- Sq.Ft.:
- 3,812
- Status:
- Active
- Beds:
- 5
- Lot size:
- 0.64 Acres
- Year built:
- 1996
- Baths:
- 5.00
- MLS#:
- 10364210
- Subdivision:
- Hamptons Grant
ADDITIONAL INFORMATION
MOTIVATED SELLER!! BRING US A GOOD OFFER AND WE WILL CONTRIBUTE TO CLOSING COST!This beautiful home has incredible street appeal and welcomes you Home! A new driveway and professional landscaping await your arrival. Outside of Home Freshly Painted with timed outdoor Lighting all around. If you have a fur baby, electric fence installed to keep them safe. Entering the home, two story foyer with living room and Separate Dining Room. Beautiful Moldings and Arches in all. All Hardwoods on Main Except Playroom/bedroom/office. Two story Family Room with Built-ins for those special pictures. Lovely Kitchen with white cabinets and granite countertops, SS appliances and 2 pantries. Owners Suite with tray ceiling, tons of natural light from long windows, and very large Walk-In Closet. Owners Bath has double sinks, separate Shower, Jetted Tub and HEATED Floors!! Three Secondary Bedrooms, one ensuite, Two share hall bath. Newer Carpet. Terrace Level is a family's Dream with 3 Play Rooms, Media Room and Office that could be another Bedroom, Full Bath. But Wait there is More...Great Craft Room with Sink! Outdoor living at its best with Two Screened Porches and 2 Decks!! One With Hot Tub. Beautiful play yard with wooden swing set. Bring the family and come take a look! MOTIVATED SELLER. With the RIGHT OFFFER, WILL GIVE SOME CLOSING COSTS.
- Type:
- Land
- Sq.Ft.:
- n/a
- Status:
- Active
- Beds:
- n/a
- Lot size:
- 4.42 Acres
- Baths:
- MLS#:
- 10364196
- Subdivision:
- The Homestead At Milton
ADDITIONAL INFORMATION
Don't miss this rare opportunity to buy and build on your own land in a tree lined cul de sac at the back of the community. This 4.42 acre lot is in a private gated neighborhood of only 30 Grand Estates from 4-10 acres each where you can bring your own building team/builder/architect or we can work with you with one of the many already approved and building gorgeous estate homes in this unique custom home paradise with homes currently ranging from 3.5-20+M. This special community, The Homestead at Milton, was a meticulously maintained former golf course (Trophy Club) and now has been converted into an estate paradise for grand luxury homes. With only 12 opportunities left and luxury estate home custom building well under way for current lot owners with multiple wonderful custom builders and distinctive architectural firms, this is your chance to own a true estate to build your new luxury dream home on. Pricing is for the estate lot only. The custom builds are separate and will be coordinated to tailor to your preferences within carefully detailed community design guidelines. Homes are all to be built by your luxury custom home builder of choice through a builder approval process to ensure community and luxury quality standards. Initiation $10,000 and HOA fees TBD.
$2,995,000
3183 Balley Forrest Drive Milton, GA 30004
- Type:
- Single Family
- Sq.Ft.:
- 8,604
- Status:
- Active
- Beds:
- 7
- Lot size:
- 1.45 Acres
- Year built:
- 2016
- Baths:
- 8.00
- MLS#:
- 7443959
- Subdivision:
- The Manor
ADDITIONAL INFORMATION
Welcome home to this remarkable custom estate located in The Manor Golf and Country Club. As you arrive, you will be impressed with the meticulous landscaping offering great curb appeal and character. The home was built by Loudermilk Custom Homes, and no detail was spared. Situated on a large 1.5-acre lot with a new saline pool and oversized Jacuzzi spa, this home offers an outdoor oasis with great privacy while creating a special setting you have to experience to believe. As you enter, you will notice the professional design and attention to detail. The open-concept layout seamlessly connects the main living areas inside and outside, creating a perfect flow for entertaining or relaxation. The main living room is complete with custom beams, brick accents, a custom walnut-designed bar that leads to a 1,400-bottle climate-controlled wine cellar, and a fireplace. The main living area opens to the kitchen and the breathtaking covered porch with a 15-foot pocket door, opening to outdoor living with motorized screens and a wood fireplace. Enjoy views of the backyard and nature while you have your cup of joe in the morning or watching football in the fall - you won't want to leave this space. The gourmet kitchen features stainless-steel Wolf appliances, a large center island, custom cabinetry, and an oversized walk-in pantry with side-by-side fridge and freezer. Right off the kitchen is a private keeping room with built-in surround sound, custom beams, a barn door, and a fireplace. Also located on the main level is the office with custom built-ins, dining area and laundry room with the perfect mudroom. The Primary wing on the main features custom beams, large windows with motorized shades overlooking the picturesque backyard. The ensuite bathroom is a spa-like oasis, complete with a soaking tub, a walk-in shower, dual vanities, and a large dream custom closet. The upper level of the home offers 4 additional bedrooms, each with its own ensuite bathroom, and a versatile bonus room with surround sound great for a playroom, game room, or flex space. Head down to the brand-newly finished terrace level. The modern finishes flow perfectly and offer endless entertainment. With two additional bedrooms and two bathrooms - you'll have room for an in-law suite or guests. You'll love the custom beams, custom rod-iron entry door, an entertainer's bar, custom fireplace, theater or Golf Simulator room and a place for a safe room or additional storage. Step outside and discover your very own private paradise. Relax on the covered patio, host barbecues, or take a dip in the new custom saline swimming pool surrounded by beautiful travertine tile. The lush greenery and mature trees create a serene backdrop. Additional features include a circular driveway, 3-car garage, basketball hoop and plenty of storage space. The neighborhood amenities include an 18-hole championship golf course, indoor and outdoor tennis courts, indoor and outdoor swimming pools, a fitness center, dining areas, a spa, a kid's club, and so much more.
$804,440
2060 Magnolia Lane Milton, GA 30004
- Type:
- Land
- Sq.Ft.:
- n/a
- Status:
- Active
- Beds:
- n/a
- Lot size:
- 4.42 Acres
- Baths:
- MLS#:
- 7444018
- Subdivision:
- The Homestead At Milton
ADDITIONAL INFORMATION
Don't miss this rare opportunity to buy and build on your own land in a tree lined cul de sac at the back of the community. This 4.42 acre lot is in a private gated neighborhood of only 30 Grand Estates from 4-10 acres each where you can bring your own building team/builder/architect or we can work with you with one of the many already approved and building gorgeous estate homes in this unique custom home paradise with homes currently ranging from 3.5-20M. This special community, The Homestead at Milton, was a meticulously maintained former golf course (Trophy Club) and now has been converted into an estate paradise for grand luxury homes. With only 12 opportunities left and luxury estate home custom building well under way for current lot owners with multiple wonderful custom builders and distinctive architectural firms, this is your chance to own a true estate to build your new luxury dream home on. Pricing is for the estate lot only. The custom builds are separate and will be coordinated to tailor to your preferences within carefully detailed community design guidelines. Homes are all to be built by your luxury custom home builder of choice through a builder approval process to ensure community and luxury quality standards. Initiation $10,000 and HOA fees TBD.
- Type:
- Land
- Sq.Ft.:
- n/a
- Status:
- Active
- Beds:
- n/a
- Lot size:
- 2.96 Acres
- Baths:
- MLS#:
- 10363309
- Subdivision:
- Long Shadows
ADDITIONAL INFORMATION
Discover Your Dream Home Site in Alpharetta! This is your exceptional opportunity to own a stunning nearly 3 acre residential lot nestled in a serene, upscale neighborhood. This picturesque wooded lot offers the perfect canvas for your custom home, complete with a tranquil creek and abundant natural beauty. Imagine designing your ideal retreat in a peaceful cul-de-sac, where privacy and luxury meet. Don't feel like using your imagination? Take advantage of the pre-drafted single family home plans with 4,669 sq ft of livable space complete with a walkout basement and 3 car garage! Key Features: - Size: 2.957 acres of prime real estate on a culdesac, providing ample space for your vision. - Utilities: All underground utilities available, including water, natural gas, and electric, along with high-speed ATT fiber internet. - Location: Alpharetta address with Cherokee County taxes-enjoy the best of both worlds! Conveniently located near Roswell, Canton, and Woodstock, with easy access to major highways. - Community: A charming small neighborhood that maintains its aesthetic appeal- but NO association fees to worry about! This lot is not just a piece of land; it's an invitation to create a lifestyle tailored to your needs. Whether you're a developer looking for your next project or a buyer eager to build your dream home, this rare gem offers endless possibilities. Don't miss out on this incredible opportunity! Bring your builder and start envisioning the future you've always wanted. Schedule a viewing today and take the first step toward making your dream home a reality!
$1,850,000
12575 Broadwell Road Milton, GA 30004
- Type:
- Single Family
- Sq.Ft.:
- n/a
- Status:
- Active
- Beds:
- 6
- Lot size:
- 1 Acres
- Year built:
- 1960
- Baths:
- 3.00
- MLS#:
- 7443476
ADDITIONAL INFORMATION
Downtown Crabapple across from existing residential/commercial and close to the proposed Mayfield District. Zoned T4 Open: mixed use, residential, commercial [T4 by definition: Mixed uses including Residential, Office, and Commercial. Residential may have a wide range of building types: single, sideyard, and rowhouses. Setbacks and landscaping are variable. Streets with curbs and sidewalks define medium-sized blocks].
- Type:
- Townhouse
- Sq.Ft.:
- 1,728
- Status:
- Active
- Beds:
- 3
- Year built:
- 2023
- Baths:
- 3.00
- MLS#:
- 7442706
- Subdivision:
- Millstone Parc
ADDITIONAL INFORMATION
Welcome to Millstone Parc - Your New Luxury Townhome Awaits! Previous Model Home. Never lived in! Location and Convenience: Nestled in the sought-after community of Milton, this stunning new construction townhome at Millstone Parc offers unparalleled access to the best of suburban living. Situated just minutes away from the bustling Avalon and Windward Parkway, experience the ease of being close to top-notch dining, shopping, and entertainment options. Plus, with its proximity to Deerfield Parkway and Webb Rd, commuting is a breeze. Modern Living Redefined: This 3-bedroom, 2.5-bath townhome boasts contemporary design and comfort. Step inside to discover a spacious and sunlit interior featuring luxurious 42" Ivory soft-close cabinets, a large kitchen island topped with elegant granite, and a suite of stainless steel appliances including a microwave, dishwasher, and oven/range. The open-plan living space, adorned with high-quality LVP flooring, is perfect for both relaxing and entertaining. Rest and Retreat: Upstairs, the expansive master bedroom serves as a private sanctuary. It includes a sophisticated tiled shower and double vanities, offering a spa-like experience every day. The additional bedrooms are equally well-appointed, providing ample space for family, guests, or a home office. Ready to Move In: This townhome is move-in ready and waiting for you to make it your new home. Don't miss out on the opportunity to live in one of Milton's most desirable communities. The townhome has ample parking for you and your guests directly behind the unit.
Price and Tax History when not sourced from FMLS are provided by public records. Mortgage Rates provided by Greenlight Mortgage. School information provided by GreatSchools.org. Drive Times provided by INRIX. Walk Scores provided by Walk Score®. Area Statistics provided by Sperling’s Best Places.
For technical issues regarding this website and/or listing search engine, please contact Xome Tech Support at 844-400-9663 or email us at [email protected].
License # 367751 Xome Inc. License # 65656
[email protected] 844-400-XOME (9663)
750 Highway 121 Bypass, Ste 100, Lewisville, TX 75067
Information is deemed reliable but is not guaranteed.

The data relating to real estate for sale on this web site comes in part from the Broker Reciprocity Program of Georgia MLS. Real estate listings held by brokerage firms other than this broker are marked with the Broker Reciprocity logo and detailed information about them includes the name of the listing brokers. The broker providing this data believes it to be correct but advises interested parties to confirm them before relying on them in a purchase decision. Copyright 2024 Georgia MLS. All rights reserved.
Alpharetta Real Estate
The median home value in Alpharetta, GA is $758,300. This is higher than the county median home value of $413,600. The national median home value is $338,100. The average price of homes sold in Alpharetta, GA is $758,300. Approximately 73.18% of Alpharetta homes are owned, compared to 24.54% rented, while 2.28% are vacant. Alpharetta real estate listings include condos, townhomes, and single family homes for sale. Commercial properties are also available. If you see a property you’re interested in, contact a Alpharetta real estate agent to arrange a tour today!
Alpharetta, Georgia 30004 has a population of 40,487. Alpharetta 30004 is more family-centric than the surrounding county with 49.81% of the households containing married families with children. The county average for households married with children is 30.15%.
The median household income in Alpharetta, Georgia 30004 is $136,020. The median household income for the surrounding county is $77,635 compared to the national median of $69,021. The median age of people living in Alpharetta 30004 is 40.5 years.
Alpharetta Weather
The average high temperature in July is 87.8 degrees, with an average low temperature in January of 29.8 degrees. The average rainfall is approximately 52.6 inches per year, with 1.6 inches of snow per year.
