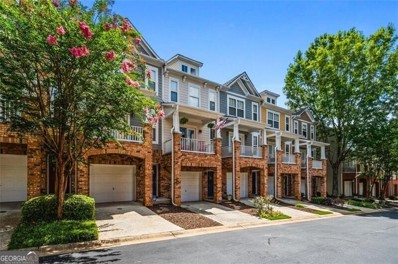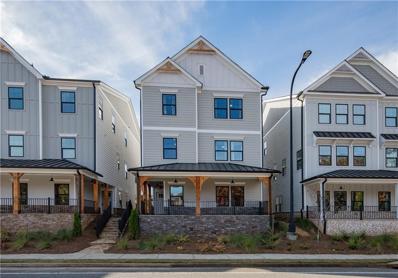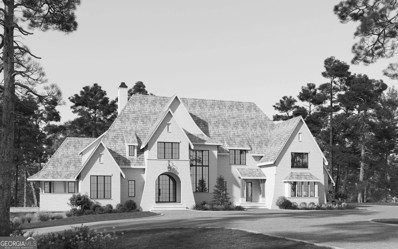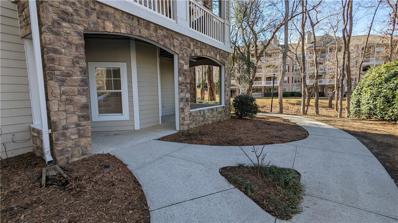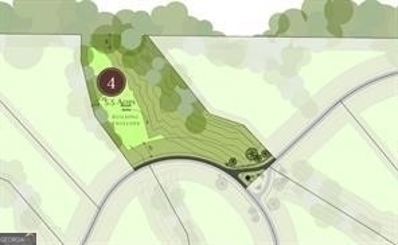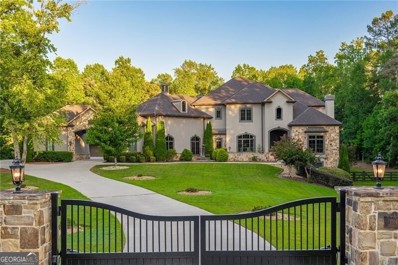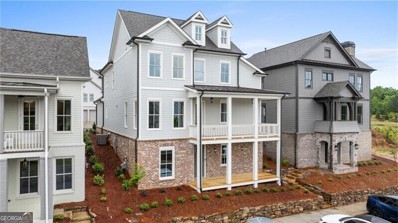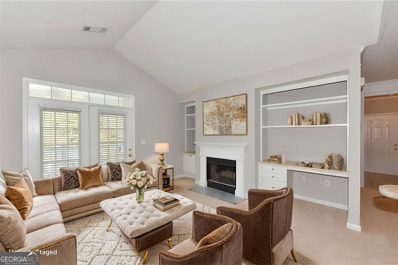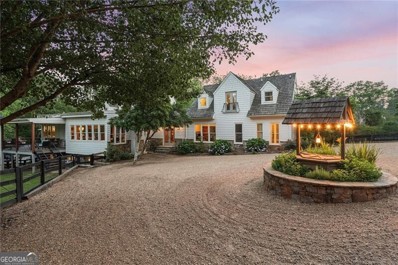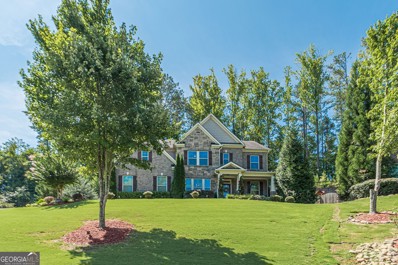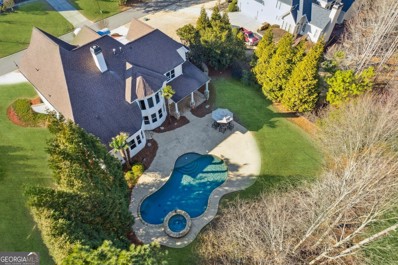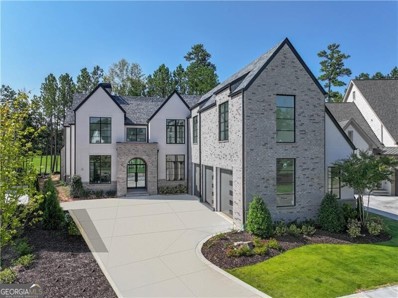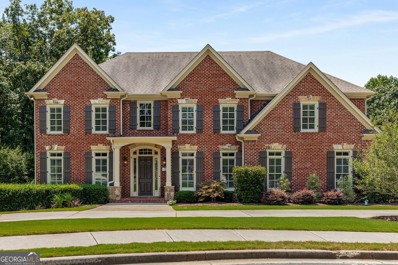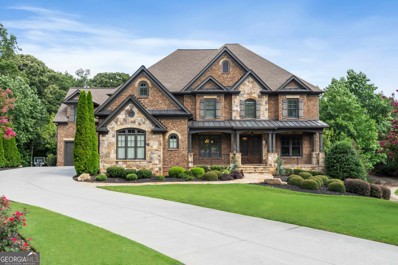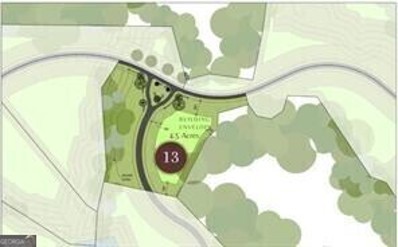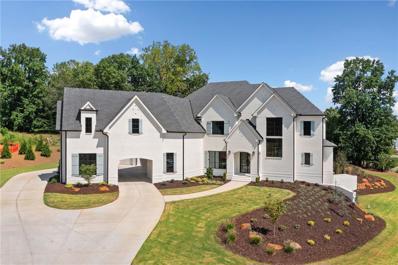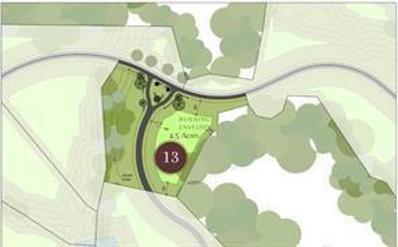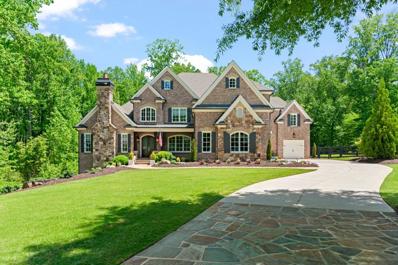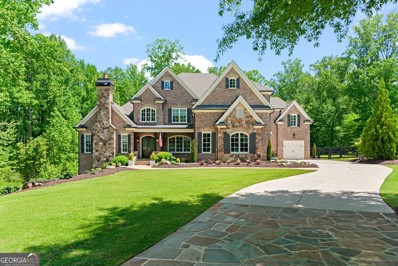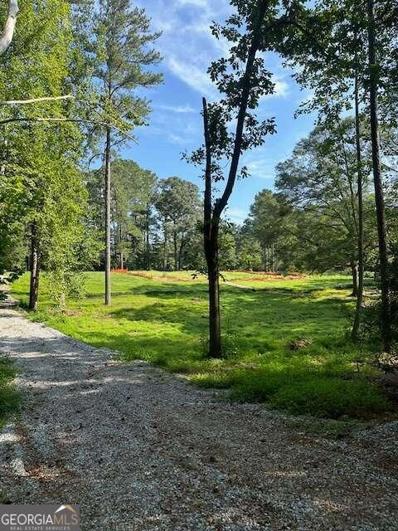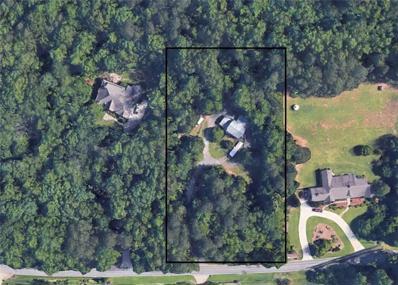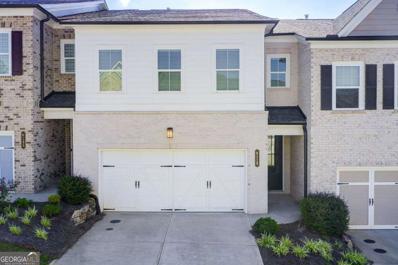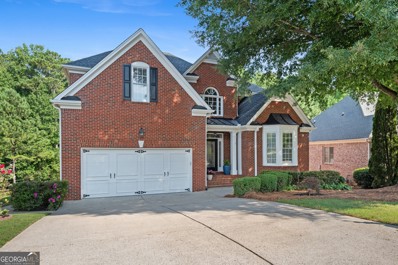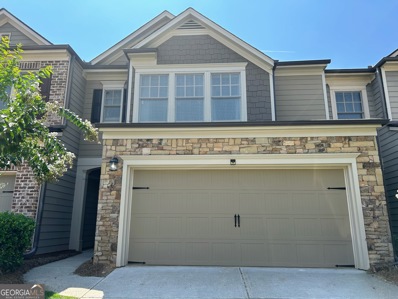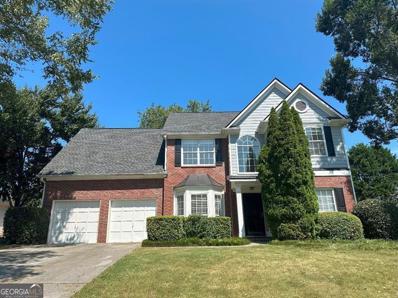Alpharetta GA Homes for Rent
- Type:
- Townhouse
- Sq.Ft.:
- n/a
- Status:
- Active
- Beds:
- 2
- Lot size:
- 0.01 Acres
- Year built:
- 2004
- Baths:
- 3.00
- MLS#:
- 10362247
- Subdivision:
- Wyndham
ADDITIONAL INFORMATION
Immaculate Move-In Ready Townhome in Alpharetta! Nestled in a prime location, this beautifully maintained townhome offers unparalleled convenience to shopping, dining, and entertainment at Avalon, Halcyon, and downtown Alpharetta. Just minutes away from the newly proposed Gathering South Forsyth, an exciting mixed-use development, this home is perfect for those who desire a vibrant lifestyle. As you step inside, you'll find a seamless flow between the living room and kitchen, creating an inviting space for both relaxation and entertaining. Cozy up by the fireplace or savor your morning coffee or evening cocktail on the charming rocking chair front porch or the private rear deck. Upstairs, the expansive primary suite is bathed in natural light and boasts vaulted ceilings along with a well-appointed en-suite bathroom. The guest suite is equally spacious, featuring a large walk-in closet, abundant natural light, and its own private bathroom. One of the standout features of this townhome is the versatile lower-level flex space. With the addition of a closet, it can easily be transformed into a bonus room for guests, a home office, or an extra entertainment area.With an HVAC system just 1 year old and a roof only 2 years old, this home is truly move-in ready. Simply bring your furniture and start enjoying everything this stunning property has to offer. Don't miss the chance to make this beautiful townhome your own-schedule a private tour today!
- Type:
- Townhouse
- Sq.Ft.:
- 1,728
- Status:
- Active
- Beds:
- 3
- Year built:
- 2023
- Baths:
- 3.00
- MLS#:
- 7442706
- Subdivision:
- Millstone Parc
ADDITIONAL INFORMATION
Welcome to Millstone Parc - Your New Luxury Townhome Awaits! Previous Model Home. Never lived in! Location and Convenience: Nestled in the sought-after community of Milton, this stunning new construction townhome at Millstone Parc offers unparalleled access to the best of suburban living. Situated just minutes away from the bustling Avalon and Windward Parkway, experience the ease of being close to top-notch dining, shopping, and entertainment options. Plus, with its proximity to Deerfield Parkway and Webb Rd, commuting is a breeze. Modern Living Redefined: This 3-bedroom, 2.5-bath townhome boasts contemporary design and comfort. Step inside to discover a spacious and sunlit interior featuring luxurious 42" Ivory soft-close cabinets, a large kitchen island topped with elegant granite, and a suite of stainless steel appliances including a microwave, dishwasher, and oven/range. The open-plan living space, adorned with high-quality LVP flooring, is perfect for both relaxing and entertaining. Rest and Retreat: Upstairs, the expansive master bedroom serves as a private sanctuary. It includes a sophisticated tiled shower and double vanities, offering a spa-like experience every day. The additional bedrooms are equally well-appointed, providing ample space for family, guests, or a home office. Ready to Move In: This townhome is move-in ready and waiting for you to make it your new home. Don't miss out on the opportunity to live in one of Milton's most desirable communities. The townhome has ample parking for you and your guests directly behind the unit.
- Type:
- Land
- Sq.Ft.:
- n/a
- Status:
- Active
- Beds:
- n/a
- Lot size:
- 2.5 Acres
- Baths:
- MLS#:
- 10362503
- Subdivision:
- None
ADDITIONAL INFORMATION
Incredible opportunity to build a custom home by Crownline Homes on +/- 2.5 acres in Milton! Beautiful open and sprawling land that offers endless potential for you to customize your next home with Crownline Homes. Plans are available for you to review but you still have time to adjust and meet with the builder to create and customize your dream home. This prime location is in a serene setting with privacy and natural beauty while offering access to first-class amenities including top Milton schools in the area, swim and golf clubs such as White Columns, parks like Bell Memorial and nearby private schools like Kings Ridge. Looking for a premium location with land that is flat, open and private? This is it, offering the ideal spot for your next home to be built on the perfect main level walkout lot with a complete outdoor oasis that could include a pool, outdoor kitchen and guest/pool house. This is your opportunity to experience luxury living in one of Milton's most desirable locations. Price is for the lot - final sales price to be provided by builder and upon selection of plan and customization.
- Type:
- Condo
- Sq.Ft.:
- 1,627
- Status:
- Active
- Beds:
- 2
- Lot size:
- 0.04 Acres
- Year built:
- 1997
- Baths:
- 3.00
- MLS#:
- 7441223
- Subdivision:
- Villages of Devinshire
ADDITIONAL INFORMATION
NEW -- PRICE ADJUSTMENT and Seller OFFERING THE FOLLOWING: - $7,000 towards BUYER CLOSING COSTS and a 1-YEAR (2-10) HOME WARRANTY. The home has one of the biggest footprints in the community - 1,627 sqft - 3 Bedrooms, 2 full baths and 1 half Bath. It's a First floor unit for easy access, has a covered front porch and located in a very desirable location. Granite countertops, new flooring in both bedrooms, hardwoods in family/living rooms and tiled flooring in all baths. New hot water heater. Furnace and AC condenser were replaced 2 years after the current owners purchased the property. The master suite has a large bathroom, double vanities and two separate showers - one with easy access for added safety. Centrally located, within minutes of downtown Alpharetta, The Avalon, Windward Parkway, Ameris Bank Amphitheatre, ample shopping and an abundance of local restaurants. The community has some of the best amenities, beautiful Clubhouse with meeting rooms, community pool, dog park, carwash station, walking paths. tennis/pickleball courts, Billiard Room, basketball court and much more. Call today to make an appointment...
- Type:
- Land
- Sq.Ft.:
- n/a
- Status:
- Active
- Beds:
- n/a
- Lot size:
- 5.48 Acres
- Baths:
- MLS#:
- 10361768
- Subdivision:
- The Homestead At Milton
ADDITIONAL INFORMATION
Spectacular 5.48 acre estate lot in The Homestead at Milton featuring 30 Grand Estate Lots between 4-10 acres in a private gated neighborhood designed by Southern Living Architect Stephen Fuller and built by our Preferred Builder, Loudermilk Homes. For detailed information, visit our web site to reserve your lot today. Dues TBD and 10,000 initiation
$3,850,000
13148 Freemanville Road Milton, GA 30004
- Type:
- Single Family
- Sq.Ft.:
- 11,024
- Status:
- Active
- Beds:
- 5
- Lot size:
- 4.13 Acres
- Year built:
- 2016
- Baths:
- 6.00
- MLS#:
- 10359398
- Subdivision:
- Acreage
ADDITIONAL INFORMATION
This private & gated 2016 custom-built estate, is situated on over 4 acres in the heart of Milton and offers a luxurious indoor and outdoor living experience across three levels (including indoor sport court, outdoor kitchen and heated pool with spa, theater and wine cellar), all accessible via a private elevator. The chef's kitchen features custom hand-scraped cabinetry, Thermador appliances (six-burner cooktop with steam oven, warming drawer and individual panel freezer/refrigerator) Subzero ice maker and a spacious island. The adjacent family room boasts a Heat & Glo gas fireplace, heated floors, wood beams, and built-in speakers. Enjoy a spacious outdoor grilling patio (Linx gas grill with rotisserie), gas fireplace and eating area just steps away from the kitchen as well as a spacious screened porch that overlooks pool and backyard. The main level continues with a luxurious owner's suite featuring heated floors, custom handmade cabinetry, marble countertops, large tub, his and her closets & Heat & Glo fireplace, and direct walk-out access to the screened porch. Other rooms on the main level include a fireside office with exquisite custom cabinetry, large laundry room, formal dining room and living room, art/craft area and second office with custom cabinetry (could also make a great flex space for a scullery kitchen, extended pantry etc). The spacious terrace level offers even more living and entertainment space complete with a movie theater, (100" screen, projector) wine cellar (cooling system & imported wooden doors, and barrel wood ceiling), spacious living area with heated tile floors, playroom, game room, storage rooms, and oversized bedroom & bathroom (same size as owner's suite). Terrace level opens to covered patio with Arizona flagstone and slate decking around includes a heated, saltwater pool with spa and gas firepit. Entire yard is fenced with remote gate access. The property is equipped with advanced systems & infrastructure, including seven Trane HVAC units, foam insulation, and a top-of-the-line composite roof with a look of slate, advanced camera system, built-in speakers, landscape lighting, Jeldwin windows, 2x6 framing and LED lighting throughout. Four car garage with lift. With its thoughtful design and high-end finishes, this home offers a perfect blend of comfort, style, and convenience. Less than one mile to the shops and restaurants of downtown Milton and Milton High School/Northwestern Middle School, just 30 minutes north of downtown Atlanta, the location cannot be beaten. Welcome to your new home.
$899,000
2026 Village Walk Milton, GA 30004
- Type:
- Single Family
- Sq.Ft.:
- 2,953
- Status:
- Active
- Beds:
- 4
- Year built:
- 2024
- Baths:
- 4.00
- MLS#:
- 10359952
- Subdivision:
- Crossroads At Birmingham
ADDITIONAL INFORMATION
Call to schedule an appointment. Poised among the equestrian clubs and rolling hills for which Milton is so well known lies the distinctive mixed-use development of Crossroads. Showcasing an imaginative farmhouse collection of 25 village homes and 10 1+ country estates. With nothing like it in the area, Crossroads residents also enjoy award winning Milton schools' convenience to the small-town charm of Crabapple and proximity to the employment hub and world class shopping, dining, and entertainment destinations of downtown Alpharetta. Scenic walking trail - community pond - green spaces - walk to shopping and dining. They farmhouse inspired cottage feel isn't limited to the exterior of these new homes in Milton alone. Inside, you can expect to find special touches that call to mind the interiors of a charming farmhouse cottage. In addition to open concepts that unite the main living spaces and private bedrooms, cottages feature decks on the side or rear of the home to optimize outdoor entertaining.
- Type:
- Condo
- Sq.Ft.:
- n/a
- Status:
- Active
- Beds:
- 2
- Lot size:
- 0.03 Acres
- Year built:
- 1997
- Baths:
- 2.00
- MLS#:
- 10359515
- Subdivision:
- Villages Of Devinshire
ADDITIONAL INFORMATION
Experience the best in comfortable living with this spacious 2-bed, 2-bath quiet top floor unit in the gated Villages of Devinshire. Featuring a large 2-bedroom floor plan, this unit boasts an open concept kitchen with a breakfast bar and dining area. The family room has vaulted ceilings and a fireplace complete with built-in bookcases and French doors that lead out to the balcony which has plenty of room to enjoy your morning coffee. The Master Suite includes a tray ceiling and a roomy master bath, while a large secondary bedroom and bath offer extra space. Conveniently located close to GA 400, Ameris Bank Amphitheatre, Marta, Avalon and Downtown Alpharetta, you'll have easy access to everything you need. The community also features a landscaped pool with a fish pond and an elegant clubhouse with meeting rooms, juice bar, exercise room, billiards room, basketball court, tennis/pickleball courts, park, car washing station and walking trails, so you'll never run out of things to do. Don't hesitate, this property won't last long!
$2,595,000
14745 Wood Road Milton, GA 30004
- Type:
- Single Family
- Sq.Ft.:
- n/a
- Status:
- Active
- Beds:
- 5
- Lot size:
- 2.98 Acres
- Year built:
- 1976
- Baths:
- 7.00
- MLS#:
- 10358791
- Subdivision:
- Wood Road
ADDITIONAL INFORMATION
Located on iconic Wood Road in Milton, this custom hobby farm estate on nearly 3 spacious acres offers priceless old-world charm, a picturesque setting and every amenity. The entire property surprises and delights throughout; stunning views from every window and priceless gorgeous old trees. This was the original homestead for the surrounding 200+ acres. Fully renovated and expanded in 2009, and carefully maintained since. The home is solidly constructed with all-natural, timeless materials - cedar, stone and hardwoods for luxurious yet casually elegant living. Every bedroom has an en suite with a full bathroom. The farm has an adorable five-stall barn with chandeliers (perfect for a barn party), a beautiful brand-new tack room, a new storage shed/workshop and covered parking nearby. No need to trailer your horse someplace to ride; tack your horse and stroll to the dressage arena or enjoy the luxury and convenience of walking right off your own property directly onto Wood Road and the Milton Trail, Milton's favorite place to walk, jog or horseback trail-ride. The arched, solid cherry wood front door, complete with a speakeasy door, hints at the surprises and delights to come. Beautiful varied-width wide-plank heart pine wood floors run throughout the home. The welcoming dining room boasts a wood-burning fireplace and a solid heart pine beamed ceiling, creating an intimate, warm ambiance for dinner parties. The gourmet kitchen features a large, solid walnut butcher block island with a built-in seating area provides plenty of work and storage space. Additional kitchen details include a copper farmhouse sink, a full-size wine refrigerator, appliance garages, integrated appliances for seamless appeal, granite countertops and a lovely stone archway into the fireside family room. Flooded with natural light and perfect for everyday living, this inviting room offers a built-in window seat that opens to provide tons of storage, a floor-to-ceiling stone fireplace, a beamed ceiling and a wall of windows to highlight the beautiful barn and backyard. The tranquil main-level primary suite features a spacious bedroom, dual walk-in closets and en suite spa-inspired bathroom with separate rosewood vanities, imported copper sinks, an oversized seamless glass shower and a separate soaking bathtub room with French doors that open to a rolling horse pasture fresh air. The primary suite also features an upstairs office with room for two. A flex space off the office can be used as a guest bedroom with an en suite bathroom. Upstairs, enjoy two bedrooms with private en suite bathrooms and a shared light-filled lounge/flex space with built-in shelving and a reading loft. Sure to be a favorite place by all, this area serves as the perfect get-away from the hustle and bustle of the house! The terrace level includes high ceilings, an additional flex space, a living room with a wood-burning fireplace and a beamed ceiling, a bedroom, a full bathroom, one-half bathroom, a soundproofed room and an extra finished space or storage room. The terrace-level suite offers views of the saltwater pool and separate dual entrances from a large brick patio. Enjoy the outdoors on the numerous covered porches, sundeck, French balcony, patios, or the picturesque European-style gravel courtyard - complete with a fountain and nearby majestic old trees, from which sways a charming swing. This picturesque hobby farm offers fenced pastures, paddocks, a barn, a riding arena, sun-drenched gardens in place of pastures, a large custom cedar chicken coop, a covered chicken run and private well water available to irrigate it all. , Live within the award-winning Milton High School district and minutes from the best riding trails, Downtown Milton and Crabapple, Downtown Alpharetta and Avalon. This Wood Road farm provides an unparalleled living experience. After experiencing this gem firsthand, you will understand how truly exceptional it is. Welcome home!
- Type:
- Single Family
- Sq.Ft.:
- 3,158
- Status:
- Active
- Beds:
- 5
- Lot size:
- 0.37 Acres
- Year built:
- 2014
- Baths:
- 4.00
- MLS#:
- 10358136
- Subdivision:
- Windward
ADDITIONAL INFORMATION
Location, Location, Location!!! Prestigious Alpharetta address & Forsyth County Schools & Taxes! Gorgeous 2 story home in the exclusive small gated community of Castille with only 37 executives homes. Conveniently located with near access to Vickery Village, The Collections, The Polo Fields Golf & Country Club and close to very nice restaurants. This home has been meticulously maintained & updated. Features 5 bedrooms & 4 full baths. The main level also includes a large Dinning Room, Family Room with a fireplace, a bedroom and full bath. The light and bright fully renovated kitchen includes a dining area, Viking Refrigerator, Thermador Range, ovens & dishwasher, roll farm sink with smart touch faucet. The primary suite is located on the 2nd level and features a gas fireplace and a nice space for a sitting area. Large premium bath has all upgraded plumbing fixtures, Kohler toilet and spacious walk-in closet. Also three additional bedrooms and 2 baths in the 2nd level. Hardwood floors on main level, stairs, upstairs hallway & master bedroom. Backyard is completely fenced with a sprinkler system & beautiful covered patio with built in TV screen & projector. Professionally landscaped and immaculately maintained, this is the perfect place to call Home!
$1,150,000
6670 Tulip Garden Way Alpharetta, GA 30004
- Type:
- Single Family
- Sq.Ft.:
- 5,576
- Status:
- Active
- Beds:
- 6
- Lot size:
- 0.51 Acres
- Year built:
- 2005
- Baths:
- 7.00
- MLS#:
- 10356831
- Subdivision:
- Tulip Tree Estates
ADDITIONAL INFORMATION
NEW PRICE! Introducing this 6-bedroom luxury estate is nestled in the exclusive Tulip Tree Estates in Alpharetta, GA. This sprawling 3-floor residence embodies the epitome of luxury living. Boasting 6 bedrooms and a finished basement, this home offers an abundance of space for families to grow and create lasting memories. The tall ceilings throughout the property exude an air of grandeur, complementing the opulent atmosphere. Step into the heart of entertainment with your very own private movie theater, perfect for hosting unforgettable movie nights with friends and family. The open concept kitchen overlooks the main living area with windows with views to the outdoors, providing the perfect setting for family night and entertaining. As you explore the home, you'll discover numerous flex spaces & 2 conveniently located laundry rooms that cater to your unique lifestyle. Whether you envision a home office, a gym, or an artist's studio, the possibilities are limited only by your imagination. The private back-yard is adorned with a covered patio and swimming pool, offering a refreshing oasis in your own backyard. While this residence undoubtedly radiates luxury, it is worth noting that it presents an exciting opportunity for those with a vision for transformation. With some thoughtful updates, this home has the potential to become a true masterpiece, tailored to your specific taste and preferences. For the savvy buyer who appreciates the allure of a prestigious address and the prospect of crafting their dream home, this property represents an unparalleled canvas. Seize the chance to create a haven of sophistication and style - an investment in both luxury and potential. Don't miss out on this unique offering that combines the best of both worlds. We are offering Up to 1% Lender Credit by the preferred lender, Riley Egan with Align Financial.
$2,999,000
4010 Cottage Park Court Alpharetta, GA 30004
- Type:
- Single Family
- Sq.Ft.:
- 6,100
- Status:
- Active
- Beds:
- 4
- Lot size:
- 0.27 Acres
- Year built:
- 2024
- Baths:
- 6.00
- MLS#:
- 10357882
- Subdivision:
- The Manor
ADDITIONAL INFORMATION
The Manor Cottages. A collection of 62 custom homes with thoughtfully arranged floorplans, curated outdoor spaces, luxurious finishes, and exquisite craftsmanship, designed for relaxing living but with enough space to enjoy family and friends. Lot 503 has spectacular views of the third Fairway of The Manor's Tom Watson designed golf course out of the back, and overlooks the large Cottage Park out of the front. This beautiful home boasts 12' ceilings on the main level and 10' ceilings on the upper level. The main level opens into a wonderfully entertaining Great Room with linear fireplace and glass doors that open out to covered back veranda with grill area, and hot tub and pool with an overhead waterfall which curtains the veranda. Spacious Kitchen with large dining space has ample cabinetry, top-of-the-line appliances, breakfast bar, and custom walk-in pantry. Private main level owners suite has beautiful golf course views, opens out to back veranda and pool, features a beautiful marble bathroom with double vanities and spa shower, and a large walk-in closet with custom built-ins and laundry area. Large, tall windows in every room allow lots of natural light into house. Also on the main level is a fabulous flex room overlooking backyard which can be used as another family room/game room/office/or large bedroom. Elevator. Upper level is wonderful and features three large bedroom suites - each with walk-in closets and a private bathroom, as well as a glass-walled office or TV room, large upstairs Laundry Room, and spectacular flex area with full bathroom over the garage which could be used as a two-room bedroom suite/exercise room/game room/media room/entertaining room. 3 car garage. Wide, sun-filled staircase. Level yard and level driveway. Plenty of storage space. Beautifully appointed throughout. Estimated construction completion is fall 2024. Neighborhood amenities include indoor & outdoor pool, indoor & outdoor tennis courts, fitness center, restaurants, two Clubhouses, sidewalks throughout neighborhood, 18 golf course, gated entrances. Close to shopping, Greenway, and easy access to GA 400. HOA Initiation Fee is $5,000 and annual HOA dues are $3600. Country Club Initiation Fee is $10,000 and Monthly dues for mandatory social membership are $395.
$1,425,000
990 Canonero Drive Milton, GA 30004
- Type:
- Single Family
- Sq.Ft.:
- 7,905
- Status:
- Active
- Beds:
- 7
- Lot size:
- 1.36 Acres
- Year built:
- 2014
- Baths:
- 8.00
- MLS#:
- 10357780
- Subdivision:
- Canonero
ADDITIONAL INFORMATION
Come home to this stunning, renovated, brick and stone beauty in a perfect Milton location. You'll be welcomed by a gorgeous, double-height foyer that features beautiful hardwood floors and flows seamlessly to the meticulously crafted spaces that comprise the main level. The family room features a striking wall of windows that overlooks the private backyard and woods. The updated gourmet kitchen, which showcases a large island with breakfast bar, Quartz countertops, stainless steel appliances, tremendous cabinet space, and a walk-in pantry, opens to a fireside keeping room and sunny breakfast room. An elegant dining room, an outfitted office/den, a main level bedroom with a full bathroom, and an additional half bathroom round out the main level. Upstairs, you'll find four spacious bedrooms, all with beautiful hardwoods, ensuite bathrooms, and walk-in closets, plus an additional oversized room with an ensuite bath that could be a fifth bedroom or a playroom/theater room. The oversized master bedroom suite features a spacious sitting area and a newly renovated designer bathroom that must be seen to be believed. The large, finished terrace level sets up nicely for entertaining or for an in-law/guest/teen/au pair suite with a full second kitchen and bar area that opens to a sizable living space. One more bedroom, bathroom, workshop, and some unfinished space for storage or expansion complete this level. Step out to your private covered deck and fenced backyard. There is so much potential to expand the backyard on this wide/private 1.36-acre lot, or even add a pool. The terrace level has a private side or rear entrance that steps down off the main circular driveway. The home does offer an elevator shaft, as well. All of this with easy access to top schools, great dining/shopping, downtown Alpharetta, Crabapple, Avalon, Halcyon, GA400, the 137-acre Milton City Park and Preserve, the Milton City Pool/Tennis/Community Center, and so much more that makes up the coveted Milton lifestyle. Will not last!
$1,998,000
15863 Winterfield Way Milton, GA 30004
- Type:
- Single Family
- Sq.Ft.:
- 8,165
- Status:
- Active
- Beds:
- 6
- Lot size:
- 2.25 Acres
- Year built:
- 2017
- Baths:
- 7.00
- MLS#:
- 10358043
- Subdivision:
- The Manor
ADDITIONAL INFORMATION
This stunning 2.25 acre estate is nestled within The Manor Golf & Country Club at the end of a tranquil cul-de-sac. As you step inside, you'll be greeted by the sophisticated formal dining room featuring stunning decor and a distinguished executive home office embellished with exquisite wood paneling. The formal living room showcases a beautiful oversized fireplace and floor-to-ceiling windows that bathe the house in natural light and offer a breathtaking backyard view. The expansive chef's kitchen overlooks the soaring vaulted family room and the inviting informal dining area. It features a generously sized kitchen island and breakfast bar, accompanied by built-in cabinets offering plenty of storage space. The kitchen is graced with stunning, top-of-the-line appliances. Off of the family room is access to the back patio, which is great for entertaining and enjoying the outdoors. The home features a conveniently located bedroom and bathroom on the main floor, complementing the four additional bedrooms and bathrooms located upstairs. Each bedroom is meticulously finished with its own full bath and walk-in closet, adding a touch of luxury and convenience to the living space. The primary suite is a standout feature, offering a spacious sitting room with a cozy fireplace, three walk-in closets, and a luxurious spa bath and shower. The en-suite bathroom is thoughtfully designed with double vanity sinks and his and her closets on either side, providing plenty of storage space for personal items. The terrace level is designed to provide a complete entertainment experience, while also featuring a bedroom with a full bath. The spacious terrace level offers versatile living space, direct backyard access, a convenient full bath, and a private movie room. It's a blank canvas, ready to be transformed into your ideal space for relaxation or entertaining. As one of the largest lots in the neighborhood at 2.25 acres and its luxurious amenities, such as the private basketball court and media room, and practical layout, this home is tailored to meet the needs of homeowners who appreciate both style and functionality. Within this guard gated private neighborhood in Milton, residents enjoy privileged access to the amenities, including an 18-hole championship golf course, indoor and outdoor tennis courts, indoor and outdoor swimming pool, fitness center, dining area, clubhouses, spas, kids club, and much more.
- Type:
- Land
- Sq.Ft.:
- n/a
- Status:
- Active
- Beds:
- n/a
- Lot size:
- 4.47 Acres
- Baths:
- MLS#:
- 10357757
- Subdivision:
- The Homestead At Milton
ADDITIONAL INFORMATION
Spectacular 4.47 acre estate lot in The Homestead at Milton featuring 32 Grand Estate Lots between 4-8 acres in a private gated neighborhood designed by Southern Living Architect Stephen Fuller. Choose from one of our featured Builders or you may opt to choose your own builder.
$2,600,000
160 Blackberry Ridge Trail Milton, GA 30004
- Type:
- Single Family
- Sq.Ft.:
- 6,518
- Status:
- Active
- Beds:
- 5
- Lot size:
- 1.3 Acres
- Year built:
- 2024
- Baths:
- 6.00
- MLS#:
- 7438732
- Subdivision:
- Little River Estates
ADDITIONAL INFORMATION
Nestled beside Milton’s historic Little River Farm is North Fulton’s sought after gated community, Little River Estates. This gated community is proud to offer a Fully Custom Estate home built by one of Milton's Top Builders, Fuqua and Associates. Timeless open floor plan features great flow and natural light making this home ideal for daily living and entertaining guests. Upon entering the two story foyer opens to an expansive staircase on the right and dining room on the left leading into a great room with fireplace that opens to outside living space. Perfect walkout backyard off the covered patio makes an ideal location for a pool. Spacious and stunning chef's kitchen with top of the line Wolf appliances, oversized island, quartz countertops and custom cabinetry on route to a auto courtyard opening to 3 garages which can hold 4 cars with room to spare. Ensuite bedroom is located on the main level as well. Secondary level features Primary Suite and Spa like bath with soaking tub and gorgeous shower and a primary closet with ample space which will thrill !!! Three additional Ensuite bedrooms and a loft complete the upstairs living area, Terrace level has ideal layout for completion.
$813,540
2027 Magnolia Lane Milton, GA 30004
- Type:
- Land
- Sq.Ft.:
- n/a
- Status:
- Active
- Beds:
- n/a
- Lot size:
- 4.47 Acres
- Baths:
- MLS#:
- 7438715
- Subdivision:
- The Homestead At Milton
ADDITIONAL INFORMATION
Unique and centrally located interior community 4.47 acre estate lot in The Homestead at Milton featuring 30 Grand Estate Lots between 4-8 acres in a private gated neighborhood converted from the formerly pristinely maintained Trophy Club Golf Course into incredible large estate homesites with tree lined views. Bring your own luxury custom builder for approval to build within the community or build with one of the amazing custom builders already in the community started on other estate owners incredible homes from 3.5t and up. This is the chance to buy the lot and build your custom home within carefully guided community design specifications and covenants to ensure quality and standards. This price is for the lot only and build is separate contract we will assist with also. Hurry only 12 lots left!
$3,200,000
12030 Lower Meadow Lane Milton, GA 30004
- Type:
- Single Family
- Sq.Ft.:
- 9,538
- Status:
- Active
- Beds:
- 7
- Lot size:
- 2.44 Acres
- Year built:
- 2016
- Baths:
- 8.00
- MLS#:
- 7438350
- Subdivision:
- The Hayfield
ADDITIONAL INFORMATION
Nestled within 2.44+/-acres of serene beauty, this captivating homesite epitomizes tranquility. Discover it within the lush, tree-lined sanctuary of The Hayfield - a boutique community renowned for its charm and sophistication. Here, gas lanterns cast a warm glow, while copper mailboxes stand as timeless accents. Step into a world where design meets functionality. This meticulously crafted abode seamlessly blends timeless elegance with modern convenience. Its open living spaces invite effortless entertaining and daily indulgence. The heart of the home, a gourmet kitchen, beckons culinary adventures. Adorned with a quartz center island, top-of-the-line appliances, and a chic coffee station, it effortlessly connects to the breakfast area, fireside keeping room, and family room - each offering breathtaking views of the verdant backyard. Retreat to the main-level owner's suite - a haven of relaxation boasting an opulent spa bathroom and a spacious Californian-style closet. Ascend to the upper level, where five en suite bedrooms await alongside a versatile bonus flex space - perfect for personalized pursuits. Entertain with flair on the terrace level, featuring an additional bedroom and full bath, a sunlit full-size gym, a media center, and a convenient kitchenette complete with a stackable washer and dryer cabinet. Outside, a backyard oasis beckons year-round enjoyment. Dive into the oversized saltwater heated pool, unwind in the bubbling hot tub, or gather around fire bowl accents under the stars. Ample manicured lawn space, complete with a firepit, offers endless possibilities for play and relaxation.
$3,200,000
12030 Lower Meadow Lane Milton, GA 30004
- Type:
- Single Family
- Sq.Ft.:
- 9,538
- Status:
- Active
- Beds:
- 7
- Lot size:
- 2.44 Acres
- Year built:
- 2016
- Baths:
- 8.00
- MLS#:
- 10357379
- Subdivision:
- The Hayfield
ADDITIONAL INFORMATION
Nestled within 2.44+/-acres of serene beauty, this captivating homesite epitomizes tranquility. Discover it within the lush, tree-lined sanctuary of The Hayfield - a boutique community renowned for its charm and sophistication. Here, gas lanterns cast a warm glow, while copper mailboxes stand as timeless accents. Step into a world where design meets functionality. This meticulously crafted abode seamlessly blends timeless elegance with modern convenience. Its open living spaces invite effortless entertaining and daily indulgence. The heart of the home, a gourmet kitchen, beckons culinary adventures. Adorned with a quartz center island, top-of-the-line appliances, and a chic coffee station, it effortlessly connects to the breakfast area, fireside keeping room, and family room - each offering breathtaking views of the verdant backyard. Retreat to the main-level owner's suite - a haven of relaxation boasting an opulent spa bathroom and a spacious Californian-style closet. Ascend to the upper level, where five en suite bedrooms await alongside a versatile bonus flex space - perfect for personalized pursuits. Entertain with flair on the terrace level, featuring an additional bedroom and full bath, a sunlit full-size gym, a media center, and a convenient kitchenette complete with a stackable washer and dryer cabinet. Outside, a backyard oasis beckons year-round enjoyment. Dive into the oversized saltwater heated pool, unwind in the bubbling hot tub, or gather around fire bowl accents under the stars. Ample manicured lawn space, complete with a firepit, offers endless possibilities for play and relaxation.
$1,300,000
14300 HOPEWELL Road Alpharetta, GA 30004
- Type:
- Land
- Sq.Ft.:
- n/a
- Status:
- Active
- Beds:
- n/a
- Lot size:
- 7.05 Acres
- Baths:
- MLS#:
- 10356089
- Subdivision:
- None
ADDITIONAL INFORMATION
Beautiful 7+ acre farm in sough after Milton. It's the perfect location to get to Alpharetta or Crabapple. Lots of space for a barn and horses. Surrounded on all sides by million-dollar plus homes on acreage. Mature hardwoods and a lovely stream on the back side of the property. The existing home has been torn down. Plenty of room to build the home of your dreams!!
- Type:
- Land
- Sq.Ft.:
- n/a
- Status:
- Active
- Beds:
- n/a
- Lot size:
- 2.5 Acres
- Baths:
- MLS#:
- 7436863
- Subdivision:
- Milton
ADDITIONAL INFORMATION
Discover your opportunity to own a prime 2.5 acre lot in highly sought-after Milton. Nestled in a serene neighborhood, this expansive property offers the ideal canvas for creating your custom dream estate. Currently, there is a home on the lot which can either be renovated to suit your vision or cleared to accommodate new construction. All essential utilities are conveniently available on-site, including electric, gas, public water, and a septic system with two 5 bedroom tanks and field. This simplifies the process of building or upgrading your residence. Much of the lot is already cleared creating ease to build a larger residential estate or use to add farm amenities. Front and rear of the lot is partially wooded and can be cleared and sold for lumber or kept as is for extra privacy and escape. Zoned AG1, agricultural use including horses permitted. Located within the esteemed Cambridge High School district, this property combines tranquility with accessibility to excellent educational facilities. Don't miss out on this rare opportunity to secure your slice of Milton's coveted landscape.
- Type:
- Townhouse
- Sq.Ft.:
- 2,350
- Status:
- Active
- Beds:
- 3
- Lot size:
- 0.06 Acres
- Year built:
- 2021
- Baths:
- 3.00
- MLS#:
- 10354943
- Subdivision:
- Magnolia Walk
ADDITIONAL INFORMATION
Rare Opportunity in Highly desirable Alpharetta Location. Introducing 6115 Sweetbay Lane located in the beautiful gated swim community of Magnolia Walk. The main level provides open living with a spacious quarts kitchen including stainless Steel appliances and expansive cabinetry. Off the main level you can find a covered patio with gated backyard. The Upstairs features three spacious bedrooms and a spacious loft space. The Primary bedroom features large windows, double vanities, and a large walk-in closet. Located very close to GA 400, Shopping, Restaurants, and Parks- including Halcyon, Avalon, and Fowler Park
- Type:
- Single Family
- Sq.Ft.:
- 4,602
- Status:
- Active
- Beds:
- 5
- Lot size:
- 1.08 Acres
- Year built:
- 2002
- Baths:
- 5.00
- MLS#:
- 10348988
- Subdivision:
- Waterside
ADDITIONAL INFORMATION
Look no more ...Great opportunity in Waterside community to own this amazing home, 4 sided brick with over 1 acre lot. Nestled in a serene, tree-lined neighborhood, this charming single-family home exudes warmth and comfort. As you step inside, you're greeted by a spacious, open-concept living area bathed in natural light from large, bay windows. The interior boasts a harmonious blend of soaring ceilings and hardwood floors throughout. The heart of the home is the chef's kitchen, which is outfitted with high-end stainless steel appliances, granite countertops, Adjacent to the kitchen is a cozy breakfast nook with panoramic views of the lush backyard. The master suite on the main floor offers a tranquil retreat with a luxurious en-suite bathroom featuring a soaking tub, walk-in shower, and dual vanities. Outside, the meticulously landscaped backyard provides an ideal space for entertaining, complete with a large deck, and a well-maintained garden. The home also includes a finished basement with a full kitchen, bedroom and a full bath that serves as a versatile space for a home theater and playroom. With its blend of elegance and comfort, this home is a perfect sanctuary for creating lasting memories.
- Type:
- Townhouse
- Sq.Ft.:
- 1,915
- Status:
- Active
- Beds:
- 3
- Year built:
- 2013
- Baths:
- 3.00
- MLS#:
- 10347348
- Subdivision:
- Herring Township
ADDITIONAL INFORMATION
Disclosure: Owner is the selling agent. Welcome to Your Dream Home! One of the larger 3-bedroom floor plans!! Discover a beautifully maintained townhome in the sought-after Herring Township Community of Alpharetta, benefiting from lower Forsyth County taxes and top-tier schools, including Denmark High. This charming home boasts an open floor plan with 9 feet veilings and hardwood floors throughout the main level and a spacious kitchen equipped with stainless steel appliances and granite countertops. Kitchen floor recently upgraded to tile. One of the standout features is the exceptional outdoor living space-perfect for entertaining or relaxing with your furry family members. Enjoy the privacy of a gated backyard with an extended patio. Upstairs, the master suite offers vaulted ceilings with a cozy sitting area, his-and-her vanities, separate shower and garden tub. Two additional large bedrooms provide ample space for family and guests. Freshly painted interior! The exterior was painted just a year ago. Located close to Halcyon, Big Creek Greenway, Avalon, and the Collections at Forsyth, and with easy access to GA 400, this home offers convenience and luxury in one package. Don't miss out on this fantastic opportunity-welcome home!
$560,000
5710 Kennemore Alpharetta, GA 30004
- Type:
- Single Family
- Sq.Ft.:
- 2,212
- Status:
- Active
- Beds:
- 3
- Lot size:
- 0.31 Acres
- Year built:
- 1998
- Baths:
- 3.00
- MLS#:
- 10354847
- Subdivision:
- Shepherds Pond
ADDITIONAL INFORMATION
PRICE REDUCED! MOTIVATED SELLER! Welcome to a lovely home in an active Swim & Tennis community! Conveniently located just minutes to GA 400, Halcyon, The Avalon & The Collection! Top schools, & a short walk to Big Creek Greenway! This open floor plan allows for a bright sunny family rm and kitchen along with the formal living & dining rm that is perfect for entertaining. This home features a spacious master bedroom, with a sitting area, trey ceilings, ensuite bathroom, and walk-in closet. 2 additional bedrooms upstairs share a full bathroom. This home also boasts a patio and a private fenced-in backyard. Recent updates include a new roof, new flooring and new appliances (water heater, refrigerator, gas range, washer and microwave hood). Forsyth county tax with Alpharetta address.

The data relating to real estate for sale on this web site comes in part from the Broker Reciprocity Program of Georgia MLS. Real estate listings held by brokerage firms other than this broker are marked with the Broker Reciprocity logo and detailed information about them includes the name of the listing brokers. The broker providing this data believes it to be correct but advises interested parties to confirm them before relying on them in a purchase decision. Copyright 2024 Georgia MLS. All rights reserved.
Price and Tax History when not sourced from FMLS are provided by public records. Mortgage Rates provided by Greenlight Mortgage. School information provided by GreatSchools.org. Drive Times provided by INRIX. Walk Scores provided by Walk Score®. Area Statistics provided by Sperling’s Best Places.
For technical issues regarding this website and/or listing search engine, please contact Xome Tech Support at 844-400-9663 or email us at [email protected].
License # 367751 Xome Inc. License # 65656
[email protected] 844-400-XOME (9663)
750 Highway 121 Bypass, Ste 100, Lewisville, TX 75067
Information is deemed reliable but is not guaranteed.
Alpharetta Real Estate
The median home value in Alpharetta, GA is $539,100. This is higher than the county median home value of $288,800. The national median home value is $219,700. The average price of homes sold in Alpharetta, GA is $539,100. Approximately 69.86% of Alpharetta homes are owned, compared to 25.66% rented, while 4.48% are vacant. Alpharetta real estate listings include condos, townhomes, and single family homes for sale. Commercial properties are also available. If you see a property you’re interested in, contact a Alpharetta real estate agent to arrange a tour today!
Alpharetta, Georgia 30004 has a population of 37,556. Alpharetta 30004 is more family-centric than the surrounding county with 47.88% of the households containing married families with children. The county average for households married with children is 31.15%.
The median household income in Alpharetta, Georgia 30004 is $120,595. The median household income for the surrounding county is $61,336 compared to the national median of $57,652. The median age of people living in Alpharetta 30004 is 38 years.
Alpharetta Weather
The average high temperature in July is 86.7 degrees, with an average low temperature in January of 28.5 degrees. The average rainfall is approximately 54.1 inches per year, with 1.1 inches of snow per year.
