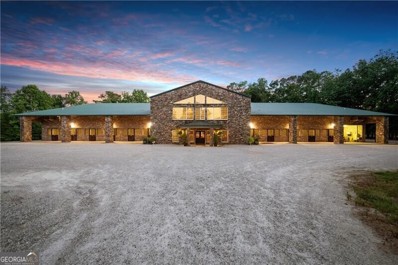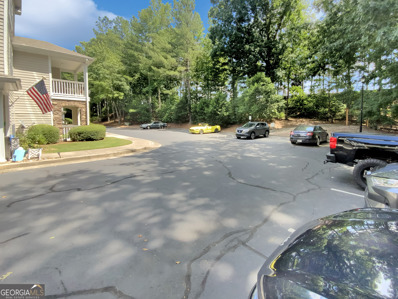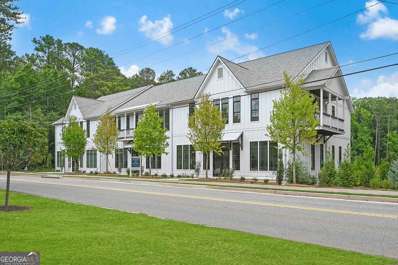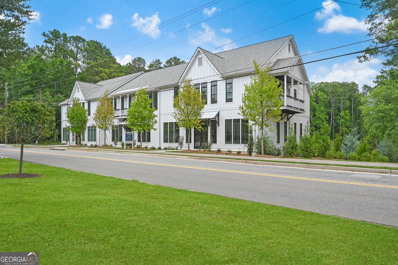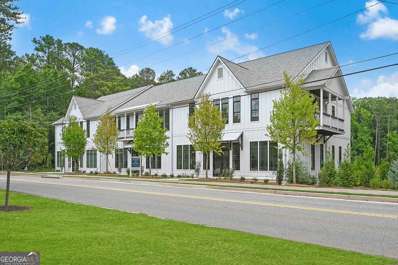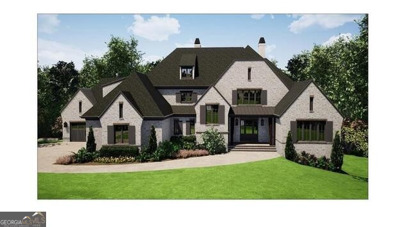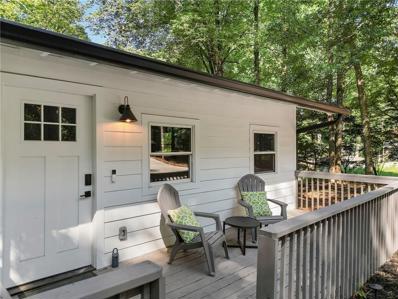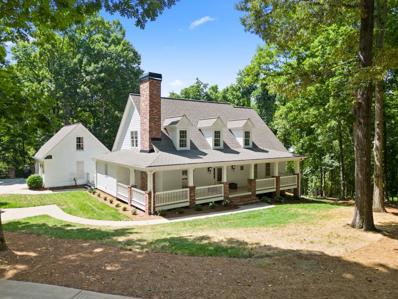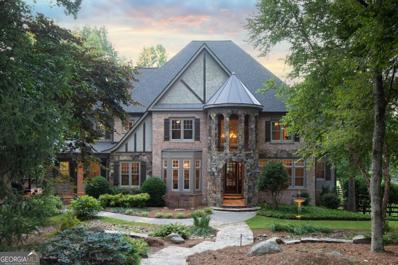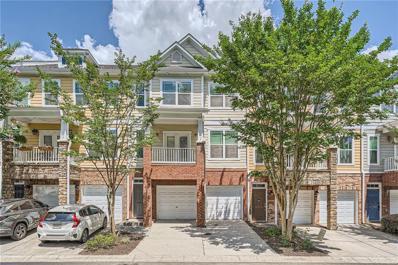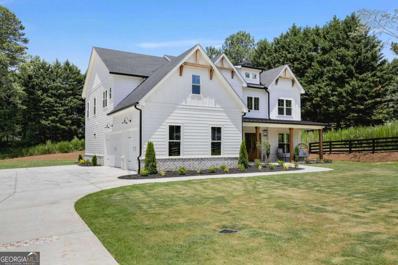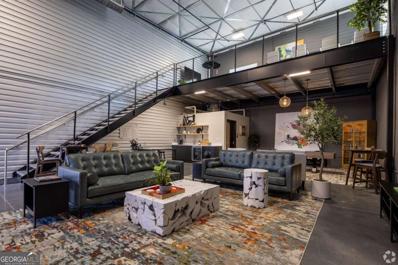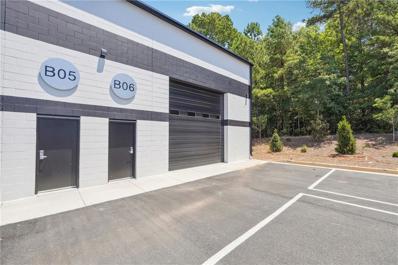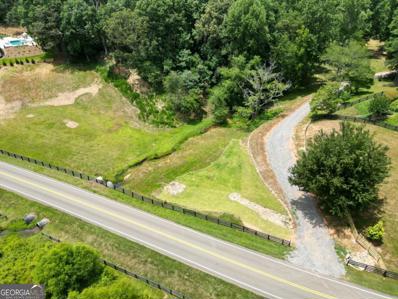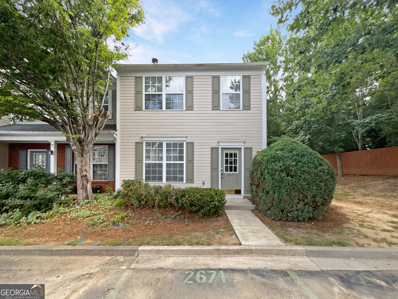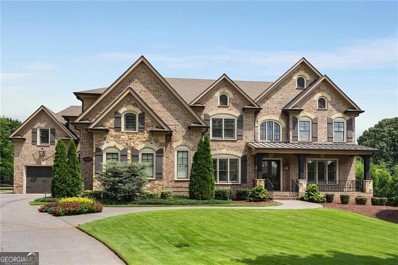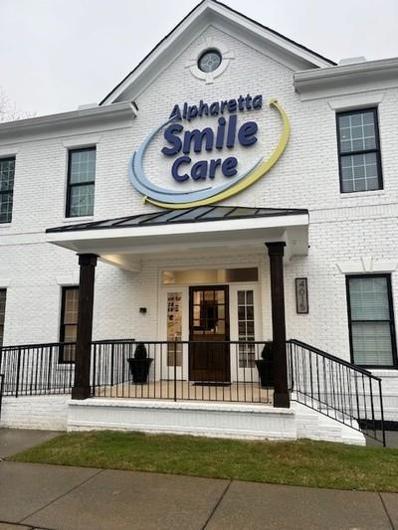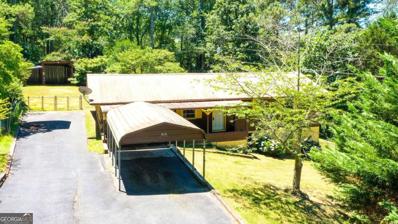Alpharetta GA Homes for Rent
$8,100,000
2395 Birmingham Road Milton, GA 30004
- Type:
- Single Family
- Sq.Ft.:
- 10,120
- Status:
- Active
- Beds:
- 10
- Lot size:
- 64.53 Acres
- Year built:
- 1982
- Baths:
- 11.00
- MLS#:
- 10343044
- Subdivision:
- None
ADDITIONAL INFORMATION
Welcome to an unparalleled equestrian paradise in Milton, Georgia. This 64+ acre estate blends luxury living with top-tier equestrian amenities. As the only USEF Elite Training Facility in Georgia and one of the top five in the nation, this property is a rare find for discerning buyers. This property features three barns with 27 stalls, three run-in sheds, and multiple arenas, including a covered arena with a sprinkler system measuring 200' x 85', an outdoor lighted / irrigated arena measuring 150' x 100', a grass dressage arena, and a grass jump/exercise field. The estate has 18 fenced paddocks and pastures totaling 37 acres, providing ample space for turn-out and grazing. Additionally, the property boasts miles of riding trails, offering endless opportunities for hacking or training. The main house offers 4,320 square feet of living space and exudes the charm of an English cottage with its inviting design and cozy ambiance. Recently updated with new exterior and interior paint and new carpet, the home features genuine terracotta floors on the main level, four spacious bedrooms, four full bathrooms, and one-half bathroom. The kitchen is a chef's dream, equipped with a Viking stove, cabinet-depth Subzero refrigerator, and a 12-foot long island with seating. The breakfast area with a built-in bench, cozy keeping room with a fireplace, custom bookcases, and a bay window make this space perfect for both casual and formal gatherings. The upper level houses the primary suite, which includes a spa-like updated bath with a soaking jetted tub, a spacious steam shower, and a walk-in closet with custom built-ins. The walk-out terrace level features a full ensuite with a walk-in closet, an office, and a media/game room. The backyard English garden with slate stone walkways, stone garden walls, an outdoor spa on the deck, a fire pit, a meadow, and access to a babbling creek offers a serene retreat. The entire property makes you feel like you are in your own private oasis in the country, yet it is convenient and close to everything. The house is topped with a durable 40+ year metal shingle roof, ensuring long-lasting protection and charm. The primary barn is equally impressive with its concrete and stacked stone fa ade, concrete center aisle, and 13 stalls. It includes two wash bays with hot and cold water, a half bathroom, a laundry room, and two cedar climatized tack rooms. The front foyer leads to an 800+ square foot apartment upstairs with two bedrooms and one bathroom, perfect for a caretaker or additional guests. This barn also boasts a durable 40+ year metal shingle roof and custom metal barn aisle doors. The covered arena is a standout feature, measuring 200' x 85' with a kickwall and timer sprinkler system. The arena has waxed sand and M10 combination footing, ideal for high-performance training and high traffic. On the front of the covered arena are 11 12x12 stalls with European stall fronts and two wash bays with hot/cold water. Additionally, there is over 5,000 square feet of climate-controlled space, featuring a main floor lounge, large tack room, 2 bathrooms, laundry room, and storage, perfect for hosting large events. The upper level features two private 2-bedroom and 1-bathroom apartments, each 864 sq ft, complete with a full kitchen, large storage pantry, and common living room space/lounge overlooking the covered riding arena. The main floor boasts cedar tongue & groove paneling and slate floors, while the second floor has wood flooring and vaulted cedar tongue and groove ceilings and walls. Zoned for desirable Cambridge High School and conveniently located just 5 minutes from Publix, 7-Acre BarnGrill, and Scottsdale Farms. For more dining, shopping, and entertainment options, Downtown Alpharetta, Avalon Alpharetta, Downtown Milton Crabapple District, and GA-400 are all within a 15-minute drive. Also available as 25 acres with home and primary barn only. See 2225 Birmingham Road, Milton, Georgia.
$3,950,000
14950 Freemanville Road Milton, GA 30004
- Type:
- Single Family
- Sq.Ft.:
- 6,444
- Status:
- Active
- Beds:
- 5
- Lot size:
- 3 Acres
- Baths:
- 8.00
- MLS#:
- 10342198
- Subdivision:
- None
ADDITIONAL INFORMATION
Nestled on approximately 3 acres in the heart of Milton, this custom-built luxury new construction home by CrownLine Homes harmoniously blends modern sophistication with Milton's rich equestrian heritage in a serene setting that offers both privacy and natural beauty. Plans for this 5-bedroom residence feature the primary suite on the main level with an expansive walkout yard to a potential saltwater pool, outdoor kitchen and detached structure that makes this a 4-car garage home. Customize this detached structure to what works best for your needs and dreams with the option to be a pool house, guest suite, golf simulator, car enthusiast's space, or versatile media/recreation room. Upon entering through the covered front porch, you'll be greeted by a grand 2-story entry leading to a study on one side and a spacious formal dining room on the other. As you proceed into the great room, the 2-story living area is anchored by a fireplace and doors leading to the covered porch. The main level also boasts an open kitchen with a large eat-in island, breakfast/keeping room and scullery to maximize storage for pantry goods and appliances. A mudroom off the 3-car garage is also convenient for everyday practicality. The primary suite on the main level is complete with a luxurious ensuite featuring a freestanding shower, double vanity, soaking tub, and dual walk-in closets. A thoughtful touch includes a main floor laundry room seamlessly integrated into the primary suite area, complemented by an additional upstairs laundry room. Upstairs, discover four generously sized bedrooms, each with its own full bathroom and walk-in closet. A flexible and private nook space also provides an ideal spot for work or play. Additional highlights of this exceptional property include custom exterior doors and casement windows throughout and a full walk-out basement ready for customization. Designed for discerning tastes and crafted with meticulous attention to detail, this custom home offers a coveted opportunity to experience luxury living in one of Milton's most desirable locations.
- Type:
- Condo
- Sq.Ft.:
- 866
- Status:
- Active
- Beds:
- 1
- Lot size:
- 0.02 Acres
- Year built:
- 1997
- Baths:
- 1.00
- MLS#:
- 7422031
- Subdivision:
- Villages/Devinshire
ADDITIONAL INFORMATION
Seller may consider buyer concessions if made in an offer. Welcome to a peaceful retreat where neutral colors create a serene atmosphere. This property features modern charm, including a stylish kitchen with stainless steel appliances for your culinary adventures. The primary bathroom offers double sinks, providing ample space for your morning routine without crowding. The interior boasts fresh paint throughout, bringing a refreshing feel to the entire space. Imagine returning home to the warm glow of sunset colors on these clean walls, ending your day in tranquility. In summary, this home blends comfortable living with contemporary elegance, perfect for those who appreciate effortless style and convenience. Come see this lovely sanctuary for yourself - it's ready to welcome you.
- Type:
- Townhouse
- Sq.Ft.:
- 2,630
- Status:
- Active
- Beds:
- 2
- Lot size:
- 0.13 Acres
- Year built:
- 2016
- Baths:
- 4.00
- MLS#:
- 10339580
- Subdivision:
- HIDDEN FOREST
ADDITIONAL INFORMATION
Welcome to an exquisite home with impressive and inviting features. From the moment you step inside, you'll appreciate the well-thought-out design, starting with a neutral color scheme that suits any decor style. The welcoming kitchen boasts a functional center island, sleek stainless steel appliances, Cooking will be a pleasure with a stylish accent backsplash as your backdrop. The primary bathroom is a haven, featuring double sinks for optimal comfort, separate tub and shower providing both functionality and a spa-like luxury. In the main living area, a cozy fireplace creates a warm and relaxing atmosphere during cooler evenings. This elegant, comfortable, and convenient property could be the dream home you've been waiting for. Don't miss the opportunity to make it yours
- Type:
- Condo
- Sq.Ft.:
- 866
- Status:
- Active
- Beds:
- 1
- Lot size:
- 0.02 Acres
- Year built:
- 1997
- Baths:
- 1.00
- MLS#:
- 10339556
- Subdivision:
- VILLAGES/DEVINSHIRE
ADDITIONAL INFORMATION
Welcome to a peaceful retreat where neutral colors create a serene atmosphere. This property features modern charm, including a stylish kitchen with stainless steel appliances for your culinary adventures. The primary bathroom offers double sinks, providing ample space for your morning routine without crowding. The interior boasts fresh paint throughout, bringing a refreshing feel to the entire space. Imagine returning home to the warm glow of sunset colors on these clean walls, ending your day in tranquility. In summary, this home blends comfortable living with contemporary elegance, perfect for those who appreciate effortless style and convenience. Come see this lovely sanctuary for yourself - it's ready to welcome you.
- Type:
- Condo
- Sq.Ft.:
- n/a
- Status:
- Active
- Beds:
- 2
- Lot size:
- 0.13 Acres
- Year built:
- 2024
- Baths:
- 3.00
- MLS#:
- 10339287
- Subdivision:
- Milton Pointe At Broadwell
ADDITIONAL INFORMATION
Ready now! NEW CONSTRUCTION in bustling Downtown Crabapple. One-level luxury living and true "lock and leave" lifestyle. Looking for a low-maintenance, convenient living solution, full time or part time? How about one that's just steps away from the charming shops, gourmet restaurants, and town green of Milton's downtown Crabapple? Routinely landing on "Best Of" lists nationwide, the City of Milton is one of the most sought after suburban neighborhoods in the country, known for its safety, uncrowded feel and top tier schools, restaurants and shops. Look no further than Milton Pointe at Broadwell to embrace the unhurried lifestyle and friendly atmosphere of this sought-after destination. Some highlights of this beautiful 2 Bedroom/ 2.5 Bath condo include: gourmet kitchen with large island, beautiful quartz countertops, ample cabinet space and SS appliances; large primary bedroom with luxurious ensuite bathroom and walk-in closet with built-in shelving; secondary bedroom thoughtfully located away from the primary suite, with beautiful ensuite bath and walk-in closet with built-ins; bright and open family room with cozy fireplace and dynamic feature wall; outdoor living space; 2 car private garage; storage unit included; tankless water heater. Don't miss out on this opportunity - schedule your visit today!
- Type:
- Condo
- Sq.Ft.:
- n/a
- Status:
- Active
- Beds:
- 2
- Lot size:
- 0.15 Acres
- Year built:
- 2024
- Baths:
- 3.00
- MLS#:
- 10339283
- Subdivision:
- Milton Pointe At Broadwell
ADDITIONAL INFORMATION
Ready now! NEW CONSTRUCTION in bustling Downtown Crabapple. One-level luxury living and true "lock and leave" lifestyle. Looking for a low-maintenance, convenient living solution, full time or part time? How about one that's just steps away from the charming shops, gourmet restaurants, and town green of Milton's downtown Crabapple? Routinely landing on "Best Of" lists nationwide, the City of Milton is one of the most sought after suburban neighborhoods in the country, known for its safety, uncrowded feel and top tier schools, restaurants and shops. Look no further than Milton Pointe at Broadwell to embrace the unhurried lifestyle and friendly atmosphere of this sought-after destination. Some highlights of this beautiful 2 BR, 2.5 BA condo include: gourmet kitchen with large island, beautiful quartz countertops, ample cabinet space and SS appliances; large primary bedroom with luxurious ensuite bathroom and walk-in closet with built-in shelving; secondary bedrooms thoughtfully located away from the primary suite, with beautiful shared bath and large closets with built-ins; bright and open family room with cozy fireplace and dynamic feature wall; amazing covered outdoor living space; 2 car private garage; storage unit included; tankless water heater. Don't miss out on this opportunity - schedule your visit today!
- Type:
- Condo
- Sq.Ft.:
- n/a
- Status:
- Active
- Beds:
- 3
- Lot size:
- 0.15 Acres
- Year built:
- 2024
- Baths:
- 3.00
- MLS#:
- 10339269
- Subdivision:
- Milton Pointe At Broadwell
ADDITIONAL INFORMATION
Ready now! NEW CONSTRUCTION in bustling Downtown Crabapple. One-level luxury living and true "lock and leave" lifestyle. Looking for a low-maintenance, convenient living solution, full time or part time? How about one that's just steps away from the charming shops, gourmet restaurants, and town green of Milton's downtown Crabapple? Routinely landing on "Best Of" lists nationwide, the City of Milton is one of the most sought after suburban neighborhoods in the country, known for its safety, uncrowded feel and top tier schools, restaurants and shops. Look no further than Milton Pointe at Broadwell to embrace the unhurried lifestyle and friendly atmosphere of this sought-after destination. Some highlights of this beautiful 3 BR, 2.5 BA condo include: gourmet kitchen with large island, beautiful quartz countertops, ample cabinet space and SS appliances; large primary bedroom with luxurious ensuite bathroom and walk-in closet with built-in shelving; secondary bedrooms thoughtfully located away from the primary suite, with beautiful shared bath and large closets with built-ins; bright and open family room with cozy fireplace and dynamic feature wall; amazing covered outdoor living space; 2 car private garage; storage unit included; tankless water heater. Don't miss out on this opportunity - schedule your visit today!
$1,135,000
2039 Village Walk Milton, GA 30004
- Type:
- Single Family
- Sq.Ft.:
- 2,953
- Status:
- Active
- Beds:
- 4
- Year built:
- 2024
- Baths:
- 4.00
- MLS#:
- 10338544
- Subdivision:
- Crossroads At Birmingham
ADDITIONAL INFORMATION
New Artesian-crafted inspired farmhouse with a primary bedroom on the main. A plan designed by Southwyck Homes for Crossroads at Birmingham. 10' ceilings with 8' doors are included in the custom finishes throughout. In this plan, Southwyck features prefinished engineered wood flooring; 6' wainscoting in dining room; vaulted family room. The gourmet kitchen boasts an oversized quartz island 42" wood cabinets with soft close doors and drawers highlighting the KitchenAid stainless steel 48" stove featuring 6 burners with grill and double ovens. 48" custom wall mount wood hood, microwave drawer, dishwasher and large single bowl sink. Elegant dining overlooks your vaulted family room with fireplace. Built in lower cabinets flank the fireplace. From your family room double French doors lead you onto your vaulted covered porch. These unique custom homes by Southwyck feature high quality construction such as conventional 16" framing, Low E Double Pane glass wood windows, 14 seer high efficiency HVAC system, upscale lighting throughout and thoughtful landscaping for each home with irrigation. These homes are a must see. To experience an incredible value in the Milton school district, Call to schedule your appointment with Deborah today.
$2,750,000
260 Traditions Drive Alpharetta, GA 30004
- Type:
- Single Family
- Sq.Ft.:
- n/a
- Status:
- Active
- Beds:
- 6
- Lot size:
- 1.1 Acres
- Year built:
- 2024
- Baths:
- 7.00
- MLS#:
- 10338805
- Subdivision:
- Echelon
ADDITIONAL INFORMATION
Custom new construction opportunity on Lot 18 in beautiful Echelon in Alpharetta with Anker Custom Homes. Home will be appx. 6,000 sq ft (above grade) on an unfinished Terrace level, and will be built on a gorgeous 1+ acre lot adjoining green space for privacy. The welcoming facade boasts covered entrance with double door entry set against painted brick or stone. The warm entry opens to a gallery that is open to the fireside lodge room, dining room, chefs kitchen and family room. The dining room and lodge room are well suited for entertaining with serving bar area and wine cellar. Kitchen will feature custom cabinetry with quartz countertops as well as top quality stainless steel appliances. The family room will blend seamless to the covered veranda for outside entertaining and possible pool (not included). This unique plan boasts both luxurious owners suite and guest bedroom on main. This home can be handicap accessible if needed. Second floor features 4 generous bedrooms complete with private baths. Terrace level is pre-planned and can be finished as you wish.
- Type:
- Single Family
- Sq.Ft.:
- 1,863
- Status:
- Active
- Beds:
- 2
- Lot size:
- 1 Acres
- Year built:
- 1984
- Baths:
- 2.00
- MLS#:
- 10337702
- Subdivision:
- None
ADDITIONAL INFORMATION
This charming cottage-style home features 2 bedrooms and 2 baths and is located on a private, wooded, one acre lot in a peaceful setting. This home is truly one of a kind and feels like your own private vacation retreat. It features an updated kitchen with refaced cabinets and a spacious great room with soaring ceilings. The main level also features a full bathroom with a beautiful tiled shower. The loft bedroom upstairs overlooks the main floor aind includes a full bath, and walk-in closet. The finished basement offers ample additional storage and a cozy fireplace with flex-space that can be used as you need for a home office, guest space or a second living area. Enjoy the outdoors and wildlife with a huge wrap-around deck and professional landscaping that enhances the home's peaceful and private setting. This property is not only a cozy retreat but also holds great promise as an Airbnb investment, thanks to its serene location combined with proximity to local amenities and only minutes to GA 400. This is the perfect home for someone looking for peace and quiet, but still close to everything. Home is shown by appointment only.
$510,000
2275 Dinsmore Road Milton, GA 30004
- Type:
- Single Family
- Sq.Ft.:
- 700
- Status:
- Active
- Beds:
- 2
- Lot size:
- 1.1 Acres
- Year built:
- 1960
- Baths:
- 1.00
- MLS#:
- 7418318
- Subdivision:
- North Valley on Dinsmore
ADDITIONAL INFORMATION
So many options, wonderful location. A lovely 1.099 acre parcel in the heart of Milton, on prestigious Dinsmore Road. The bonus with this lot is that it comes with an adorable bungalow! The home went through a full renovation over the past 2 years including: new gutters, new roof with transferable warranty, new windows and doors, new hardieplank siding, upgraded insulation, Trane HVAC plus updated ducts and vents, and new concrete driveway. The interior was renovated including new bathroom and kitchen, quartz countertops, LVP flooring throughout and newer appliances. Why rent when you can buy and land-bank a coveted piece of Milton property. Ready to build, home already has septic system and will perc for additional bedrooms. This property is all about LOCATION. Close to White Columns and The Manor Country Clubs, just up the street from Milton's City Park & Preserve as well as Bell Memorial Park; a short drive in to Crabapple and convenient to the best public and private schools.
$1,150,000
854 Howard Road Alpharetta, GA 30004
- Type:
- Single Family
- Sq.Ft.:
- 5,750
- Status:
- Active
- Beds:
- 5
- Lot size:
- 2 Acres
- Year built:
- 2005
- Baths:
- 6.00
- MLS#:
- 7417753
ADDITIONAL INFORMATION
Newly renovated and updated country estate home built from Southern Living plan. Home features 5 bedrooms, 4 full bathrooms and two half bathrooms. Wrap around porch, hand made hinged interior shutters throughout on a beautiful 2 acre wooded lot including an irrigation system and Sentricon pest control system. Home has a hard wired security system and the primary family room and basement family room are wired for surround sound and include speakers and tuners. Home includes ample storage space and seperate garage space above it which could be converted to an office space if needed. Cherokee County taxes and school system. 20 minutes away from Canton, Cumming, Roswell, and Alpharetta.
$3,400,000
1190 Nix Road Milton, GA 30004
- Type:
- Single Family
- Sq.Ft.:
- 8,951
- Status:
- Active
- Beds:
- 6
- Lot size:
- 4.46 Acres
- Year built:
- 2001
- Baths:
- 7.00
- MLS#:
- 10333426
- Subdivision:
- 4.46 Acre Estate
ADDITIONAL INFORMATION
Welcome to your private estate nestled on 4.46+- acres in the heart of Milton, this exquisite property offers unparalleled privacy and luxury. Zoned AG1 and accessed via a quaint gravel road, the estate is surrounded by an abundance of wildlife, making it a true sanctuary. A few key features include a grand 2-story foyer welcoming you into this magnificent home, setting the tone for the elegance that awaits. A designer kitchen/keeping room and large dining room boast of features like custom cabinetry, granite countertops, and top-of-the-line Sub-Zero and Thermador appliances. It's a chefCOs dream come true. The open floor plan flows seamlessly into the family room where cathedral beams add a touch of rustic charm. Something for everyone, work from home in style in a beautifully designed office. This home offers many modern conveniences with integrated smart home features. Start your morning overlooking the garden and pool in the sunroom where you will find a tranquil space for relaxation. The luxurious master suite on the main level features a cozy fireplace and provides a serene retreat. Enjoy entertaining? The finished terrace level offers an expansive area that includes a wine cellar, optional guest suite, exercise room, games room, theater room, craft room, pub-style bar, and recreation room. There is ample storage and additional space to expand. Step outside to enjoy your covered patio overlooking the pool and hot tub in your outdoor paradise. The estate features a saltwater pool/spa with an outdoor fireplace, raised garden beds, chicken coop, fruit trees, and blueberry bushes. The property is fully fenced and gated, with two driveways ensuring complete privacy. The main house includes a 3-car garage, while a barn/shop offers up to 6-car parking or toy storage, with the potential to convert into 4-5 stalls for a horse barn. There is still more, a newly finished garage apartment complete with a kitchen, bedroom/living room, laundry, private bath, and separate entry will be perfect for teens, in-laws, or property caretakers. Enjoy peace of mind with a new roof, new Anderson windows throughout, and freshly painted interiors and exteriors. An Ideal Location just minutes from local restaurants, shopping, parks, award-winning schools, golf clubs, downtown Crabapple, Alpharetta, Avalon, and GA400. This home will not disappoint. This perfectly manicured and well-maintained estate home offers a unique blend of luxury and country living. DonCOt miss the opportunity to own this one-of-a-kind private oasis. Schedule a showing today and experience the lifestyle this incredible property has to offer.
- Type:
- Townhouse
- Sq.Ft.:
- 2,390
- Status:
- Active
- Beds:
- 3
- Lot size:
- 0.02 Acres
- Year built:
- 2005
- Baths:
- 4.00
- MLS#:
- 7401803
- Subdivision:
- Wyndham
ADDITIONAL INFORMATION
Amazing style in this updated, open floorplan townhome with a 2 car garage, hardwood floors and quartz kitchen. Main level has decks off of the kitchen and living areas. Upstairs has a spacious master with large closet, his and her vanities, separate shower and garden tub. Additional bedrooms are very spacious with private bathrooms. Wonderful neighborhood. Great location in the neighborhood - very private, right next to playground area and an easy walk to the pool. Brick & Hardie siding exterior. Master and Large Secondary Bedroom on 2nd Floor allows for flexible use; whether for young family, guest room plus office space, or a 2nd Master. The 5pc Master Bath is great with separate His & Hers Vanities, Soaking Tub and Walk in Shower, Private Water Closet, and Linen Storage Closet. Open Concept Main floor area is great for personal enjoyment and entertaining.
- Type:
- Land
- Sq.Ft.:
- n/a
- Status:
- Active
- Beds:
- n/a
- Lot size:
- 3.03 Acres
- Baths:
- MLS#:
- 10329844
- Subdivision:
- Providence Road
ADDITIONAL INFORMATION
Discover unparalleled serenity and exclusivity in this private 3+/- acre Estate lot nestled within a coveted enclave of Milton, Georgia. Boasting breathtaking views that overlook a 1+ acre deed restricted buffer and pristine, privately held 18-acre estate, this is an unparalleled opportunity to create your forever home amidst natural beauty and tranquility. The expansive grounds offer ample space for luxurious living and outdoor recreation, ensuring privacy and seclusion while being conveniently located to Avalon, Downtown Alpharetta and Crabapple. Embrace the essence of Milton's prestigious lifestyle with this exceptional property.
- Type:
- Land
- Sq.Ft.:
- n/a
- Status:
- Active
- Beds:
- n/a
- Lot size:
- 4.02 Acres
- Baths:
- MLS#:
- 10328883
- Subdivision:
- Providence Road
ADDITIONAL INFORMATION
Discover unparalleled serenity and exclusivity in this private 4+/- acre Estate lot nestled within a coveted enclave of Milton, Georgia. Boasting breathtaking views that overlook a pristine, privately held 18-acre estate, this is an unparalleled opportunity to create your dream residence amidst natural beauty and tranquility. The expansive grounds offer ample space for luxurious living and outdoor recreation, ensuring privacy and seclusion while being conveniently located to Downtown Milton, Alpharetta and Avalon. Embrace the essence of Milton's prestigious lifestyle with this exceptional property.
- Type:
- Single Family
- Sq.Ft.:
- 3,881
- Status:
- Active
- Beds:
- 5
- Lot size:
- 0.5 Acres
- Year built:
- 2023
- Baths:
- 4.00
- MLS#:
- 10326191
- Subdivision:
- None
ADDITIONAL INFORMATION
Experience unparalleled luxury at 3380 Holbrook Campground Road, Alpharetta. This brand-new construction, priced $100k below appraised value, is a masterpiece of modern design, offering an open floor plan flooded with natural light. With 5 spacious bedrooms and 4 elegant bathrooms, this home provides ample space for your family's comfort and privacy. The gourmet kitchen is a chef's dream, featuring state-of-the-art appliances, a large central island perfect for gatherings, and sleek quartz countertops that blend style with practicality. The master suite is a serene retreat, boasting large windows that bathe the room in light and a spa-like bathroom complete with a soaking tub and dual vanities for ultimate relaxation. The cozy living room, centered around a fireplace, and the versatile loft space, ideal as a home office or media room, create perfect settings for both intimate and lively moments. Step outside to the covered patio and beautifully landscaped backyard, ideal for entertaining or simply enjoying peaceful afternoons. The home also comes with a 1-year builder warranty, a 2-year mechanical warranty, and a 10-year structural warranty, ensuring your peace of mind. For those seeking even more space, the adjoining half-acre lot is available for purchase, offering over an acre of land in total. Situated in the highly sought-after area of Alpharetta, this home offers easy access to top-rated schools, shopping, dining, and major highways, making your daily commute a breeze. Don't miss this opportunity to experience the luxury and comfort of this exquisite home!
- Type:
- Other
- Sq.Ft.:
- 1,325
- Status:
- Active
- Beds:
- n/a
- Year built:
- 2024
- Baths:
- MLS#:
- 10327003
ADDITIONAL INFORMATION
Personal Warehouse: Work - Ideal for creative offices, warehousing, distribution, shipping, receiving, vehicle storage, and many other possibilities. Play- Premier flexibility from hobbies to man caves with a great location, minutes from restaurants, recreation centers, and entertainment options. Store- Sized to fit your needs. Fully customizable, best-in-class finishes with HVAC, 14x14 OH Insulated Door & Opener with 1 remote, dedicated man door, mezzanine with LVT flooring, 5" thick polished concrete floor; insulated, finished galvalume demising walls, LED lights throughout, 150 amps 3-phase power, all interior walls painted & finished; internet roughed in, ADA compliant restroom with Delta fixtures, 22' ceiling, plumbed for wet bar & shower. CAM fee for this unit is $299.97 monthly.
- Type:
- Business Opportunities
- Sq.Ft.:
- 2,112
- Status:
- Active
- Beds:
- n/a
- Year built:
- 2024
- Baths:
- MLS#:
- 7409635
ADDITIONAL INFORMATION
Stables Motor Condos: These luxury storage condominiums are an innovative, safe & secure solution for car collectors, motorsports enthusiasts, RV users, boat owners and weekend hobbyists who need extra garage space. This gated facility is designed as a community offering turn-key garage condo units with best-in-class finishes including HVAC, 14’x14’ OH Insulated Door & Opener with 1 remote, dedicated man door, mezzanine with LVT flooring, ADA compliant restroom with Delta fixtures; 5” thick polished concrete floor; insulated, finished galvalume demising walls, LED lights throughout, 150 amps 3-phase power, all interior walls painted & finished; internet roughed in; 22’ ceiling, plumbed for wet bar & shower. CAM fee for this unit is $484.90 monthly.
$1,400,000
383 Liberty Grove Road Alpharetta, GA 30004
- Type:
- Land
- Sq.Ft.:
- n/a
- Status:
- Active
- Beds:
- n/a
- Lot size:
- 11.75 Acres
- Baths:
- MLS#:
- 10325654
- Subdivision:
- None
ADDITIONAL INFORMATION
Great opportunity to own a beautiful property on Liberty Grove. This parcel boasts a natural waterfall, pasture, mature hardwoods, and an elevated building site that looks down on the valley below. If a quiet lot with privacy and low road noise is your thing, then this is it. Plenty of room for a house and barn site. New 4 board fencing was just installed. Updated survey, level 3 soil report and driveway permit are all done. This property is NOT sub-dividable, but itCOs suitable for a main house, guesthouse and should be qualified for CUVA for reduced taxes. Properties on this road don't come up often. Agent related to seller.
- Type:
- Townhouse
- Sq.Ft.:
- 1,370
- Status:
- Active
- Beds:
- 3
- Lot size:
- 0.03 Acres
- Year built:
- 2001
- Baths:
- 3.00
- MLS#:
- 10324654
- Subdivision:
- Windward Pointe
ADDITIONAL INFORMATION
Location, location, location!!! This stunning 3-bedroom, 2.5-bath end unit townhome is situated in the highly sought-after Windward Pointe community, offering unparalleled convenience. Just a stone's throw away from premier shopping, diverse dining options, and public transportation, you'll find everything you need within a mile. Plus, with easy access to GA400, top-rated schools, and so much more, this home perfectly balances comfort and accessibility. Enter through the front door into a spacious family room, complete with a cozy fireplace, perfect for relaxing evenings. The kitchen boasts sleek white cabinets, modern stainless-steel appliances, and an inviting dining area, ideal for family meals and entertaining. A convenient half bath is located on the main level for guests. The upper level is a true retreat with a master suite featuring a walk-in closet and a luxurious master bath with double vanity, a tub, and a shower combo. Two additional bedrooms share a well-appointed bath, providing ample space for family or guests. Enjoy the convenience of an upper-level laundry closet, making chores a breeze. Step outside to a private, fenced patio perfect for entertaining guests or enjoying a peaceful afternoon. Take advantage of the community pool, a perfect spot to cool off and relax during the summer months. Mark your calendar for 08/14/2024, when this property becomes FHA eligible. Don't miss out on this incredible opportunity to own a beautiful home in an unbeatable location. This townhome won't last long!
$2,595,000
12535 Waters Edge Drive Milton, GA 30004
- Type:
- Single Family
- Sq.Ft.:
- 7,712
- Status:
- Active
- Beds:
- 6
- Lot size:
- 1.05 Acres
- Year built:
- 2016
- Baths:
- 7.00
- MLS#:
- 10324286
- Subdivision:
- Waters Edge
ADDITIONAL INFORMATION
***Major Price Adjustment, $255K BELOW current appraisal*** Introducing a rare walk-out main-level oasis in the gated community Waters Edge. This 4 side brick & stone home offers one of the most spectacular outdoor living experiences around on a level lot. Emerge yourself in the newly refinished stonescape saltwater pool & spa w/tanning ledge & waterfall. Full-covered outdoor kitchen w/grill, sink, fridge, smoker & pizza oven station (ready for your smoker/oven) along with massive outdoor TVs for your entertaining needs. Firepit, playset, and covered fireside loggia offer numerous outdoor venues. Inside the abundance of features continues with a 2 story foyer flanked by metal custom doors leading to the home office w/built-ins, a formal dining, and warm hardwoods throughout. The open concept living offers a coffered ceiling great room w/fireplace & built-ins, a designer kitchen w/inset cabinetry, quartz counters & Thermador appliances including an oversized built-in fridge. The Scullery is hidden and massive with an abundance of shelving and waterline for another fridge. The kitchen is open to the vaulted fireside keeping room w/built ins. Natural light fills the main level which is finished off with a large mud room, guest suite on the main, and powder room. Upstairs the hardwoods continue to 4 ensuite generous sized rooms. The primary suite has been renovated with an incredible spa wetroom bath featuring new custom tile, cabinets, counters, Grohe dual touch showers, seamless glass & luxurious soaking tub. There is a morning bar w/beverage cooler. The double primary custom closets are an entire room! There is an additional finished room off of the bath that makes a great 2nd office or storage. Escape to the terrace level where it's an entertainer's dream! This high-end custom-level finish has so many features to list from the oversized led quartz waterfall bar to the steel doors throughout, the temp-controlled wine cellar to the large exercise room & sauna. Designer Lighting anchors the space with dramatic details. There is a built-in banquet, detailed feature walls, a billiard room, a card table room, and another full ensuite with dramatic black shower & quartz countertops. This home has it all! Golf is available via membership next door at the Manor with easy access via golf cart! Photo 13 is a virtual rendering to show the home in white.
- Type:
- Office
- Sq.Ft.:
- n/a
- Status:
- Active
- Beds:
- n/a
- Lot size:
- 0.07 Acres
- Year built:
- 1999
- Baths:
- MLS#:
- 7409594
ADDITIONAL INFORMATION
Unique remodeled 3+ office space above dental office. Recently remodeled area currently for lease includes 3 separate offices attached by a small wait room and break room. Hallway leads to a roomy batharoom that is shared with another currently leased smaller space. Tenant pays for own renters insurance, internet and cleaning service. Building insurance, water, limited trash service and landscape is incluede in monthly rent. 3-5 permanent parking spaces can be negotiated in lease. Inside of building is non-smoking. Incentive: landlord will include 1st 6 months of HVAC and Electric as part of rental fee.
- Type:
- Single Family
- Sq.Ft.:
- 1,241
- Status:
- Active
- Beds:
- 2
- Lot size:
- 1 Acres
- Year built:
- 1970
- Baths:
- 1.00
- MLS#:
- 10330367
- Subdivision:
- None
ADDITIONAL INFORMATION
Fabulous opportunity to renovate or rebuild in highly sought after Alpharetta / Cherokee county. Surrounded by high end homes, this property will provide instant equity for the handy owner or investment professional. Estate owned home has been cleaned out and is ready for viewing. In livable, charming retro condition, the property has 2 bedrooms, 1 bath on main as well as a full unfinished walk-out basement on a desirable 1 acre corner lot. Zoning is grandfathered in for SFR rebuild or renovation. Estate owned, no disclosures, but will try to answer any questions you may have.

The data relating to real estate for sale on this web site comes in part from the Broker Reciprocity Program of Georgia MLS. Real estate listings held by brokerage firms other than this broker are marked with the Broker Reciprocity logo and detailed information about them includes the name of the listing brokers. The broker providing this data believes it to be correct but advises interested parties to confirm them before relying on them in a purchase decision. Copyright 2024 Georgia MLS. All rights reserved.
Price and Tax History when not sourced from FMLS are provided by public records. Mortgage Rates provided by Greenlight Mortgage. School information provided by GreatSchools.org. Drive Times provided by INRIX. Walk Scores provided by Walk Score®. Area Statistics provided by Sperling’s Best Places.
For technical issues regarding this website and/or listing search engine, please contact Xome Tech Support at 844-400-9663 or email us at [email protected].
License # 367751 Xome Inc. License # 65656
[email protected] 844-400-XOME (9663)
750 Highway 121 Bypass, Ste 100, Lewisville, TX 75067
Information is deemed reliable but is not guaranteed.
Alpharetta Real Estate
The median home value in Alpharetta, GA is $758,300. This is higher than the county median home value of $413,600. The national median home value is $338,100. The average price of homes sold in Alpharetta, GA is $758,300. Approximately 73.18% of Alpharetta homes are owned, compared to 24.54% rented, while 2.28% are vacant. Alpharetta real estate listings include condos, townhomes, and single family homes for sale. Commercial properties are also available. If you see a property you’re interested in, contact a Alpharetta real estate agent to arrange a tour today!
Alpharetta, Georgia 30004 has a population of 40,487. Alpharetta 30004 is more family-centric than the surrounding county with 49.81% of the households containing married families with children. The county average for households married with children is 30.15%.
The median household income in Alpharetta, Georgia 30004 is $136,020. The median household income for the surrounding county is $77,635 compared to the national median of $69,021. The median age of people living in Alpharetta 30004 is 40.5 years.
Alpharetta Weather
The average high temperature in July is 87.8 degrees, with an average low temperature in January of 29.8 degrees. The average rainfall is approximately 52.6 inches per year, with 1.6 inches of snow per year.
