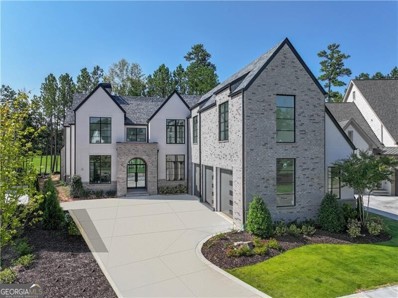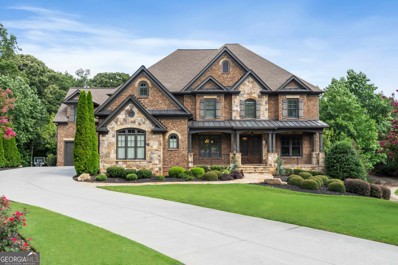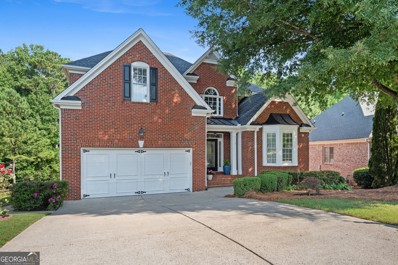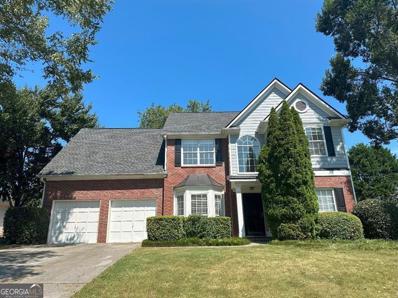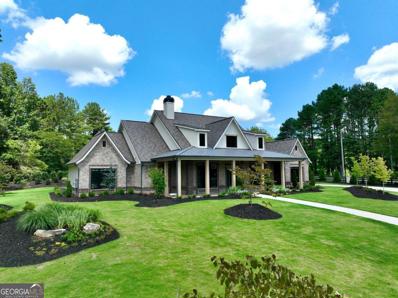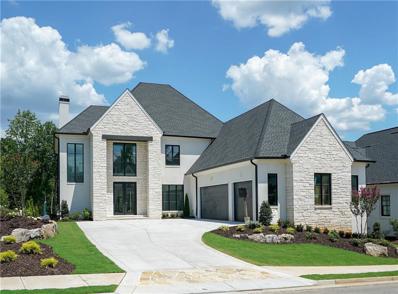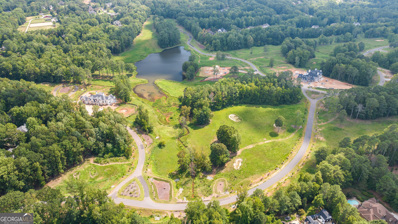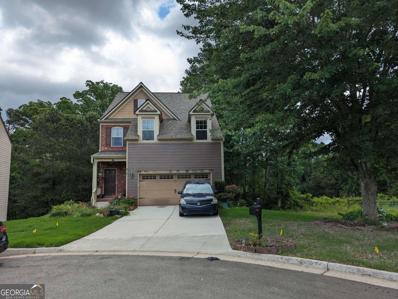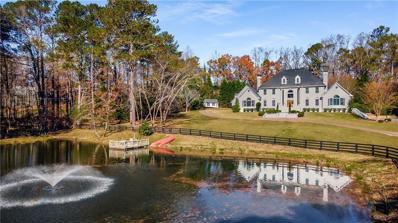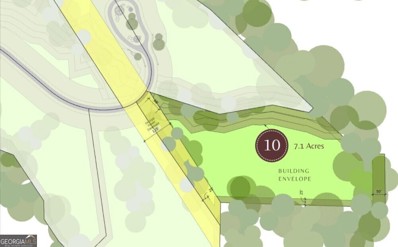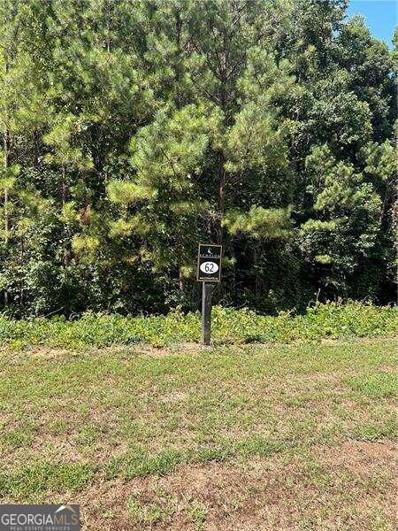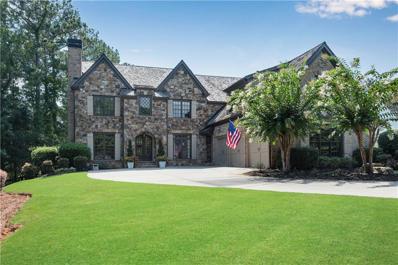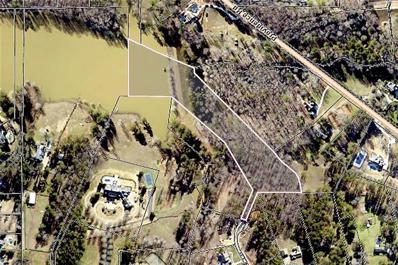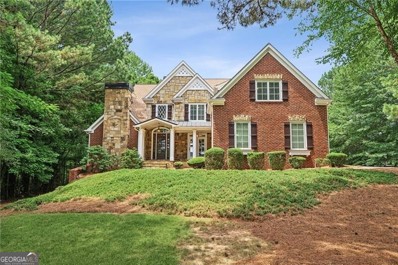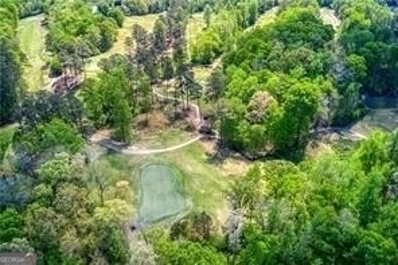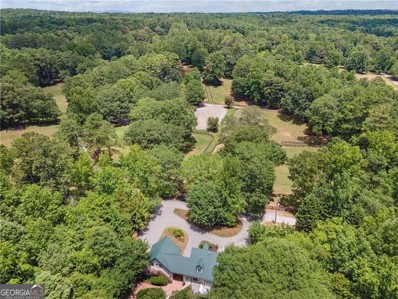Alpharetta GA Homes for Rent
$2,999,000
4010 Cottage Park Court Alpharetta, GA 30004
- Type:
- Single Family
- Sq.Ft.:
- 6,100
- Status:
- Active
- Beds:
- 4
- Lot size:
- 0.27 Acres
- Year built:
- 2024
- Baths:
- 6.00
- MLS#:
- 10357882
- Subdivision:
- The Manor
ADDITIONAL INFORMATION
The Manor Cottages. A collection of 62 custom homes with thoughtfully arranged floorplans, curated outdoor spaces, luxurious finishes, and exquisite craftsmanship, designed for relaxing living but with enough space to enjoy family and friends. Lot 503 has spectacular views of the third Fairway of The Manor's Tom Watson designed golf course out of the back, and overlooks the large Cottage Park out of the front. This beautiful home boasts 12' ceilings on the main level and 10' ceilings on the upper level. The main level opens into a wonderfully entertaining Great Room with linear fireplace and glass doors that open out to covered back veranda with grill area, and hot tub and pool with an overhead waterfall which curtains the veranda. Spacious Kitchen with large dining space has ample cabinetry, top-of-the-line appliances, breakfast bar, and custom walk-in pantry. Private main level owners suite has beautiful golf course views, opens out to back veranda and pool, features a beautiful marble bathroom with double vanities and spa shower, and a large walk-in closet with custom built-ins and laundry area. Large, tall windows in every room allow lots of natural light into house. Also on the main level is a fabulous flex room overlooking backyard which can be used as another family room/game room/office/or large bedroom. Elevator. Upper level is wonderful and features three large bedroom suites - each with walk-in closets and a private bathroom, as well as a glass-walled office or TV room, large upstairs Laundry Room, and spectacular flex area with full bathroom over the garage which could be used as a two-room bedroom suite/exercise room/game room/media room/entertaining room. 3 car garage. Wide, sun-filled staircase. Level yard and level driveway. Plenty of storage space. Beautifully appointed throughout. Estimated construction completion is fall 2024. Neighborhood amenities include indoor & outdoor pool, indoor & outdoor tennis courts, fitness center, restaurants, two Clubhouses, sidewalks throughout neighborhood, 18 golf course, gated entrances. Close to shopping, Greenway, and easy access to GA 400. HOA Initiation Fee is $5,000 and annual HOA dues are $3600. Country Club Initiation Fee is $10,000 and Monthly dues for mandatory social membership are $395.
$1,998,000
15863 Winterfield Way Milton, GA 30004
- Type:
- Single Family
- Sq.Ft.:
- 8,165
- Status:
- Active
- Beds:
- 6
- Lot size:
- 2.25 Acres
- Year built:
- 2017
- Baths:
- 7.00
- MLS#:
- 10358043
- Subdivision:
- The Manor
ADDITIONAL INFORMATION
This stunning 2.25 acre estate is nestled within The Manor Golf & Country Club at the end of a tranquil cul-de-sac. As you step inside, you'll be greeted by the sophisticated formal dining room featuring stunning decor and a distinguished executive home office embellished with exquisite wood paneling. The formal living room showcases a beautiful oversized fireplace and floor-to-ceiling windows that bathe the house in natural light and offer a breathtaking backyard view. The expansive chef's kitchen overlooks the soaring vaulted family room and the inviting informal dining area. It features a generously sized kitchen island and breakfast bar, accompanied by built-in cabinets offering plenty of storage space. The kitchen is graced with stunning, top-of-the-line appliances. Off of the family room is access to the back patio, which is great for entertaining and enjoying the outdoors. The home features a conveniently located bedroom and bathroom on the main floor, complementing the four additional bedrooms and bathrooms located upstairs. Each bedroom is meticulously finished with its own full bath and walk-in closet, adding a touch of luxury and convenience to the living space. The primary suite is a standout feature, offering a spacious sitting room with a cozy fireplace, three walk-in closets, and a luxurious spa bath and shower. The en-suite bathroom is thoughtfully designed with double vanity sinks and his and her closets on either side, providing plenty of storage space for personal items. The terrace level is designed to provide a complete entertainment experience, while also featuring a bedroom with a full bath. The spacious terrace level offers versatile living space, direct backyard access, a convenient full bath, and a private movie room. It's a blank canvas, ready to be transformed into your ideal space for relaxation or entertaining. As one of the largest lots in the neighborhood at 2.25 acres and its luxurious amenities, such as the private basketball court and media room, and practical layout, this home is tailored to meet the needs of homeowners who appreciate both style and functionality. Within this guard gated private neighborhood in Milton, residents enjoy privileged access to the amenities, including an 18-hole championship golf course, indoor and outdoor tennis courts, indoor and outdoor swimming pool, fitness center, dining area, clubhouses, spas, kids club, and much more.
- Type:
- Land
- Sq.Ft.:
- n/a
- Status:
- Active
- Beds:
- n/a
- Lot size:
- 4.47 Acres
- Baths:
- MLS#:
- 10357757
- Subdivision:
- The Homestead At Milton
ADDITIONAL INFORMATION
Unique and centrally located interior community 4.47 acre estate lot in The Homestead at Milton featuring 30 Grand Estate Lots between 4-8 acres in a private gated neighborhood converted from the formerly pristinely maintained Trophy Club Golf Course into incredible large estate homesites with tree lined views. Bring your own luxury custom builder for approval to build within the community or build with one of the amazing custom builders already in the community started on other estate owners incredible homes from 3.5t and up. This is the chance to buy the lot and build your custom home within carefully guided community design specifications and covenants to ensure quality and standards. This price is for the lot only and build is separate contract we will assist with also. Hurry only 11 lots left!
- Type:
- Townhouse
- Sq.Ft.:
- 1,828
- Status:
- Active
- Beds:
- 3
- Lot size:
- 0.07 Acres
- Year built:
- 2011
- Baths:
- 3.00
- MLS#:
- 7437893
- Subdivision:
- Hanover Pointe
ADDITIONAL INFORMATION
Welcome to Hanover Pointe, ideally situated with easy access to GA-400, Halcyon, Avalon, and the Big Creek Parkway. This updated home epitomizes modern convenience with tech-savvy features like a Nest thermostat and a Ring doorbell. Inside, the light-filled kitchen and dining room showcase stainless steel appliances, stunning fixtures, and overlook a private, fenced backyard, perfect for gatherings. The relaxed and open floorplan, complemented by beautiful windows and hardwood floors, ensures seamless entertaining. Upstairs, three comfortable bedrooms await, alongside a loft that can serve as a cozy movie room, office, or playroom, offering flexible living space. The Hanover community enriches daily life with amenities including two swimming pools, tennis courts, a playground, and more. Benefit from Forsyth County schools, a 2-car garage, and abundant storage, making this home a complete package of comfort and functionality. Experience the best of suburban living at Hanover Pointe!
- Type:
- Single Family
- Sq.Ft.:
- 4,602
- Status:
- Active
- Beds:
- 5
- Lot size:
- 1.08 Acres
- Year built:
- 2002
- Baths:
- 5.00
- MLS#:
- 10348988
- Subdivision:
- Waterside
ADDITIONAL INFORMATION
Look no more ...Great opportunity in Waterside community to own this amazing home, 4 sided brick with over 1 acre lot. Nestled in a serene, tree-lined neighborhood, this charming single-family home exudes warmth and comfort. As you step inside, you're greeted by a spacious, open-concept living area bathed in natural light from large, bay windows. The interior boasts a harmonious blend of soaring ceilings and hardwood floors throughout. The heart of the home is the chef's kitchen, which is outfitted with high-end stainless steel appliances, granite countertops, Adjacent to the kitchen is a cozy breakfast nook with panoramic views of the lush backyard. The master suite on the main floor offers a tranquil retreat with a luxurious en-suite bathroom featuring a soaking tub, walk-in shower, and dual vanities. Outside, the meticulously landscaped backyard provides an ideal space for entertaining, complete with a large deck, and a well-maintained garden. The home also includes a finished basement with a full kitchen, bedroom and a full bath that serves as a versatile space for a home theater and playroom. With its blend of elegance and comfort, this home is a perfect sanctuary for creating lasting memories.
- Type:
- Single Family
- Sq.Ft.:
- 2,212
- Status:
- Active
- Beds:
- 3
- Lot size:
- 0.31 Acres
- Year built:
- 1998
- Baths:
- 3.00
- MLS#:
- 10354847
- Subdivision:
- Shepherds Pond
ADDITIONAL INFORMATION
PRICE REDUCED! MOTIVATED SELLER! Welcome to a lovely home in an active Swim & Tennis community! Conveniently located just minutes to GA 400, Halcyon, The Avalon & The Collection! Top schools, & a short walk to Big Creek Greenway! This open floor plan allows for a bright sunny family rm and kitchen along with the formal living & dining rm that is perfect for entertaining. This home features a spacious master bedroom, with a sitting area, trey ceilings, ensuite bathroom, and walk-in closet. 2 additional bedrooms upstairs share a full bathroom. This home also boasts a patio and a private fenced-in backyard. Recent updates include a new roof, new flooring and new appliances (water heater, refrigerator, gas range, washer and microwave hood). Forsyth county tax with Alpharetta address.
$1,250,000
588 Dogwood Lake Trail Alpharetta, GA 30004
- Type:
- Single Family
- Sq.Ft.:
- 2,518
- Status:
- Active
- Beds:
- 4
- Lot size:
- 5 Acres
- Year built:
- 1985
- Baths:
- 3.00
- MLS#:
- 7435063
- Subdivision:
- Dogwood Lake Estates
ADDITIONAL INFORMATION
Welcome to a beautiful 5 acre wooded estate in Alpharetta, Georgia. You'll love the serene and tranquil setting of this gentleman's farm located in Cherokee County, Georgia. The property is conveniently located just a short distance from interstates. You'll enjoy multitudes of convenient shopping, restaurants and entertainment in Alpharetta, Canton, Johns Creek, and Roswell, yet encounter horses, cows, goats, miniature donkeys and deer along the approach to this lovely home. Located in an Equestrian area of Cherokee County, there is space on the property for pastures. Enter the private gated property on a long and winding driveway which leads to the charming cape cod style home. A beautiful, large front porch welcomes you home. The wooded, private homestead also features a separate carriage house style apartment/guest house above the detached 3 car garage which adds an additional 1,000 square feet of above grade finished living area. THE DETACHED 2ND RESIDENCE HAS AN ANNUAL INCOME OF $18,000-$20,000 PER YEAR! The apartment can be leased or accommodate extended family or a nanny. You could even run your business from the apartment. There's also a climate controlled storybook-like garden shed with pitched roof and stained glass, just perfect for an art studio, a playhouse, a private retreat or anything your heart can imagine. The main home features pine floors, a fireplace with a raised stone hearth which sits in the middle of the home, stainless steel appliances, a large pantry and a mudroom. The spacious bedroom and full bath located on the main level has been re-purposed by the current owner and is being used as a formal living room/study. The primary bedroom suite upstairs features a spacious spa bath. Two additional bedrooms upstairs share a jack and jill bath. The main residence also features a detached 2 car garage which is connected to the residence by a covered breezeway for a total of 5 garages. A large sunroom spans the back of the home just off the kitchen and great room with built-in shelving and a desk. Just off the sunroom you'll find a private deck which overlooks the wooded acreage. The dining room is spacious and will accommodate large family gatherings. A full walk-out basement can provide ample storage or finish it out for additional living space. A large screened-in porch off of the basement overlooks the fenced back yard. Lovely garden areas adorn the property. Get a little exercise outdoors with the basketball hoop or a game of horseshoes. Enjoy refreshing water from the well and so much more. Welcome to a beautiful refuge to love and call home.
$2,599,000
1000 Haddie Way Alpharetta, GA 30004
- Type:
- Single Family
- Sq.Ft.:
- 4,023
- Status:
- Active
- Beds:
- 5
- Lot size:
- 2.24 Acres
- Year built:
- 2024
- Baths:
- 5.00
- MLS#:
- 10354657
- Subdivision:
- Estates At Union Hill
ADDITIONAL INFORMATION
Use 250 Old Jones Rd. Alpharetta, Ga. 30004 for GPS. This stunning Craftsman-style home offers luxury living in Alpharetta's sought-after Cherokee County. Boasting exquisite brick construction on four sides, this home exudes elegance and charm. Nestled in Alpharetta, Georgia, this property offers the perfect blend of suburban tranquility and urban convenience. Enjoy easy access to top-rated schools, parks, shopping centers, and dining options. Experience culinary excellence with top-of-the-line appliances. Elevate your living space with locally crafted custom cabinets. Enjoy the timeless beauty and durability of stain in place hardwood flooring throughout the home. Featuring exquisite concrete countertops with built-in sinks. Entertain in style with a fully equipped outdoor kitchen featuring Wolf and Sub Zero appliances. Relax in the shade of the covered patio, adorned with elegant herringbone brick detailing. Prepare to be amazed by the meticulously designed master closet, perfect for the discerning client. From intricate trim work to designer fixtures, this home is filled with upscale details that set it apart from the rest. Prewired EV garage outlet. Our roofing materials are made with F Wave premium synthetic roof shingles and offer a lifetime warranty. They are made to with withstand 130 mph winds, Class 4 Hail, and Class A fire protection. Our Casement windows offer you a 10 year warranty (20 year glass warranty). Seamlessly control your lighting, climate control, surround sound, and Lutron window shades from your phone. With too many upgrades to mention, this home offers luxury living at its finest. In addition to the main living and bonus square footage, this home includes an additional 2411 square feet (front and rear porch plus garage) for a total of 6434 square feet (under roof and all other areas). Showings scheduled upon receipt of Proof of Funds (POF) or PreQual Letter. Listing agent will be present for all showings. Floor plan shown has altered square footage. Security Camera's in Use.
$1,449,000
348 Old Jones Road Alpharetta, GA 30004
- Type:
- Single Family
- Sq.Ft.:
- 4,625
- Status:
- Active
- Beds:
- 6
- Lot size:
- 2 Acres
- Year built:
- 2023
- Baths:
- 5.00
- MLS#:
- 10354632
- Subdivision:
- Estates At Old Jones
ADDITIONAL INFORMATION
Welcome to a sanctuary of elegance and comfort, where every detail has been carefully curated to create a one-of-a-kind living experience. As you step inside, you'll be greeted by the warm glow of timeless light fixtures and the inviting embrace of light white oak hardwood flooring, setting the stage for the exceptional features that lie ahead. Enjoy an abundance of natural light streaming through award-winning Jeld-Wen windows, framing picturesque views of your 2-acre paradise. Nestled between two captivating floating shelves, a mesmerizing fireplace surround becomes the focal point of the living space, exuding both style and charm. Indulge your passion for fine wines with a truly unique Wine Connoisseur's Closet, custom-designed to make your oenophile dreams come true. Entertain effortlessly in the gourmet kitchen, adorned with the latest Thermador appliances, including a side-by-side freezer and fridge, gas cooktop range with dual ovens below, dishwasher, drop-in microwave, and a beverage/wine cooler thoughtfully placed in the dry bar. The stunning 11' quartz walk-around island comfortably accommodates six guests, making it the heart of your gatherings. No detail is spared in the Owner's Suite Bath, where walls and floors are adorned with exquisite porcelain tile. An indulgent soaking tub and a luxurious shower beckon, promising a spa experience like no other, leaving you rejuvenated and refreshed. Upstairs, a perfect blend of versatility and charm awaits. Custom-designed bedrooms cater to each individual's personality, ensuring a space that feels uniquely yours. Discover additional flex space, with a media room and a large bonus room suite, allowing you to tailor the home to your lifestyle and needs. This exclusive enclave, the Estates at Old Jones, comprises just five homes, providing a serene and intimate setting. While conveniently close to shopping, you'll relish the scenic drive past beautiful horse farms en route to your tranquil haven in Alpharetta, nestled in the embrace of Cherokee County. In addition to the thoughtful design, this home is prewired with low voltage, catering to all your media, high-speed internet, and security needs, ensuring seamless modern living. You have options to extend your outdoor living space. Your expansive backyard offers the potential to build a luxurious pool, while the generous space to the right of the house allows for a pool house. A charming 4-board fence already graces the front yard, with the option to add sides and rear fencing, along with a private gate at your driveway entrance, ensuring unparalleled privacy and security.
$3,495,000
3815 Cottage Drive Alpharetta, GA 30004
- Type:
- Single Family
- Sq.Ft.:
- 7,868
- Status:
- Active
- Beds:
- 5
- Lot size:
- 0.24 Acres
- Year built:
- 2024
- Baths:
- 6.00
- MLS#:
- 7433365
- Subdivision:
- The Manor
ADDITIONAL INFORMATION
The Manor Cottages - a collection of 62 custom homes with thoughtfully arranged floorplans, curated outdoor spaces, luxurious finishes & exquisite craftsmanship, designed for relaxing living but with enough space to enjoy family and friends. Lot 521 overlooks the 2nd fairway and has spectacular views of the 2nd Green. This beautiful home features a two story Foyer with wide, sunlit staircase and elevator to all floors. Main level owners suite has luxurious owners bath and his/her closet with built-ins. The bright open Great Room opens out to the covered back veranda with pool and hot tub, and custom grilling area. Gourmet Kitchen is well-equipped with breakfast bar, island, top-of-the-line appliances, walk-in pantry, and opens to the dining space and great room. Front flex room is perfect for office/sitting room/additional dining room space. Upper level features a computer work area and three spacious bedroom suites, all with private bathrooms and generous walk-in closets. Wonderful terrace level is finished and includes amazing family room, game space, bar, built-in wine storage, exercise room, covered back patio overlooking level, fenced yard and golf course, and additional bedroom suite/office area with full bathroom. Three car garage. Beautifully appointed home. Neighborhood amenities include indoor & outdoor pools, indoor & outdoor tennis courts, two Clubhouses, fitness center, restaurant, sidewalks throughout, and an 18-hole Tom Watson designed golf course. Gated neighborhood is close to shopping, schools, the Greenway, and easy access to GA 400.
$1,795,000
1068 Kent Court Milton, GA 30004
- Type:
- Single Family
- Sq.Ft.:
- 5,792
- Status:
- Active
- Beds:
- 6
- Lot size:
- 1.49 Acres
- Year built:
- 2018
- Baths:
- 7.00
- MLS#:
- 10353924
- Subdivision:
- The Manor
ADDITIONAL INFORMATION
Sophisticated Luxury in The Manor Golf and Country Club Welcome to the pinnacle of luxury living in The Manor Golf and Country Club, a prestigious community with 24-hour guarded gate access. Situated on a serene cul-de-sac, this exquisite home is a masterpiece of design and craftsmanship, featuring the distinguished Edward Andrews-built Denton floorplan. Upon entering, you are greeted by the refined elegance of hardwood floors that flow seamlessly throughout the open-concept first level. The expansive layout includes a formal dining area, a sophisticated study, and a chef's kitchen that stands as the heart of the home. Equipped with top-of-the-line Thermador and Sub-Zero appliances, quartz countertops, and a generously-sized island, this kitchen is both a culinary haven and a centerpiece for entertaining. A separate beverage station enhances the functionality and style of this space. The main level also features a luxurious Master Suite and a well-appointed guest bedroom, ensuring comfort and convenience. The upper floor is dedicated to relaxation and recreation, offering three additional spacious en-suite bedrooms and a bonus room designed for entertainment. The bonus room is equipped with a Magnolia projection system and screen, creating an ideal space for movie nights. Step outside to the rear deck, where you'll find a picturesque view of the private backyard, enhanced by recently added under-decking that creates a versatile patio space perfect for enjoying the outdoors in any weather. The terrace level further complements this home with a finished bedroom and bath, alongside ample unfinished space awaiting your personal touch or additional storage needs. The fenced-in backyard offers boundless potential for customization, whether you envision a tranquil garden, a play area, or an outdoor entertainment zone. The Manor Golf and Country Club community enriches your living experience with a Tom Watson-designed 18-hole golf course, indoor and outdoor pools, tennis courts, a state-of-the-art fitness center, and a dining venue helmed by an award-winning chef. Conveniently located minutes from Highway 400, Avalon, and Downtown Alpharetta, this home offers both a luxurious retreat and exceptional accessibility. This residence is not just a home; it is an invitation to an elevated lifestyle. Discover unparalleled elegance and comfort in this stunning property where every detail has been meticulously curated for those who appreciate the finest in life.
$1,685,000
1080 Lee Street Milton, GA 30004
- Type:
- Single Family
- Sq.Ft.:
- 6,683
- Status:
- Active
- Beds:
- 7
- Lot size:
- 0.26 Acres
- Year built:
- 2015
- Baths:
- 7.00
- MLS#:
- 7433444
- Subdivision:
- Heritage at Crabapple
ADDITIONAL INFORMATION
The perfect Milton farmhouse style house accented by a picturesque tree-lined street in the vibrant heart of downtown Crabapple/Milton. From the moment you arrive on the expansive rocking chair front porch, you'll feel right at home. Inside, the main level offers comfortable and elegant living spaces, including a study, a spacious dining room, and a cozy fireside great room that opens to a beautifully designed kitchen. The open u-shaped kitchen features a large island, an eat-in area, and a walk-in pantry. Nearby, you'll find a convenient mudroom, a powder room, and a home management area with a desk. On the upper level, the luxurious master suite boasts a must-see shower, a soaking tub, and a huge walk-in closet with direct access to the laundry room. Three additional generously sized bedrooms and two more bathrooms complete this level in the main house. The finished terrace level is perfect for entertaining, with a full bath, an extra bedroom, an exercise room, built-in workstations, and a large area ideal for a home theater, complete with a dry bar and dining space. Parking is ample with a 3-car garage and extra guest accommodations, including a loft-style apartment with a full bath above the third bay. Outside, enjoy a large deck and a screened porch off the main level. The exterior of the home has been recently painted, giving it a fresh, modern look. The home is in close proximity to excellent schools: Crabapple Crossing Elementary, Northwestern Middle, and Milton High. This lovely home combines comfort and style, offering everything you need for enjoyable living in downtown Crabapple. Stroll right into City Hall, shops, the Crabapple green, dining and daily conveniences.
$1,385,717
2023 Magnolia Lane Unit 25 Milton, GA 30004
- Type:
- Land
- Sq.Ft.:
- n/a
- Status:
- Active
- Beds:
- n/a
- Lot size:
- 4.19 Acres
- Baths:
- MLS#:
- 10352663
- Subdivision:
- The Homestead At Milton
ADDITIONAL INFORMATION
Gorgeous 4.19 acre interior estate lot in exclusive estates gated enclave at The Homestead at Milton surrounded by tree lined views and offering a expansive building area on this interior estate homesite. Formerly a meticulously maintained golf course with unparalleled beautiful parklike grounds exclusive estates, there is no place like home in The Homestead at Milton. Now opportunities are waiting for your new custom dream home estate on this special estate lot where you can bring your own plans and approved builder or build with our acclaimed architectural, design and award-winning building teams already involved the community. Located in the heart of Milton and surrounded by top schools, plentiful parks, great shopping and dining, awesome entertainment and recreation, easy communities and the opportunity to finally build your own customized resort styled living estate, what are you waiting for? Dues TBD and 10,000 initiation.
- Type:
- Single Family
- Sq.Ft.:
- 2,405
- Status:
- Active
- Beds:
- 4
- Lot size:
- 0.22 Acres
- Year built:
- 2010
- Baths:
- 3.00
- MLS#:
- 10351897
- Subdivision:
- Kennewick
ADDITIONAL INFORMATION
Welcome to 3692 Archgate Ct, a charming single-family home located in Alpharetta, GA. Built in 2010, on a cul-de-sac lot this two-story 4-bedroom residence offers a comfortable and inviting living space for you and your family. With 2 bathrooms and 1 half bathroom, this home provides convenience and functionality for everyday living. The property boasts a generous finished area of 2,405 square feet and a full unfinished basement allowing for ample space to relax, entertain, and enjoy quality time with loved ones. The open floor plan creates a seamless flow between the living room, dining area, and kitchen, making it easy to move around and interact with guests. Situated on a spacious lot size of 9,583 square feet, this home offers plenty of outdoor space for outdoor activities, gardening, or simply unwinding in the fresh air. The backyard provides a private retreat where you can enjoy the peaceful surroundings and soak up the sunshine. The interior of the home features modern finishes and stylish details throughout, creating a contemporary and welcoming atmosphere. The kitchen is equipped with sleek appliances, granite countertops, and ample cabinet space, making meal preparation a breeze. The bedrooms are cozy and well-appointed, providing a relaxing sanctuary at the end of the day. Conveniently located in Alpharetta, this property offers easy access to shopping, dining, entertainment, and major highways, making it a desirable location for commuters and families alike. With top-rated schools nearby and a friendly neighborhood atmosphere, this home is ideal for those seeking a comfortable and convenient lifestyle. Don't miss the opportunity to make this lovely home your own and create lasting memories in this desirable Alpharetta community. Schedule a showing today and experience the charm and comfort of 3692 Archgate Ct for yourself.
$2,950,000
15765 Hamby Road Milton, GA 30004
- Type:
- Single Family
- Sq.Ft.:
- 8,050
- Status:
- Active
- Beds:
- 6
- Lot size:
- 11.9 Acres
- Year built:
- 1985
- Baths:
- 8.00
- MLS#:
- 7414118
ADDITIONAL INFORMATION
Elegant North Fulton estate perfectly situated on 12 acres with a private lake. This home has been renovated throughout! Enter through a private gated entrance along a tranquil and picturesque tree line and a fully stocked pond. As up walk through the front doors you are greeted with a grand staircase and an open bright foyer. The master suite is located on the main floor with an elegant bath, fireplace and hers & his closets. The dining room, living room, family room (with a fireplace) and office/library (also with a fireplace) are large and spacious. A beautifully renovated kitchen features a marble island, wet bar, Sub Zero refrigerator/freezer and so much more. The laundry room is on the main floor. Back and front staircases lead upstairs to a large media room, and 4 bedrooms boasting private and renovated bathrooms. Hardwood floors garnish both floors. A partial basement lends itself to an excellent place for a future exercise room. Fully renovated oversized apartment (in-laws suite) over a 3 car-garage with a separate entrance. A 2nd driveway leads to the other side of the house with second garage. A stunning backyard offers a complete relaxation by the pool and spa and a fireplace on a cold day.
$1,292,200
2053 Magnolia Lane Unit 10 Milton, GA 30004
- Type:
- Land
- Sq.Ft.:
- n/a
- Status:
- Active
- Beds:
- n/a
- Lot size:
- 7.1 Acres
- Baths:
- MLS#:
- 10349542
- Subdivision:
- The Homestead At Milton
ADDITIONAL INFORMATION
Inspiring 7.10 acre interior estate lot in exclusive estates gated enclave at The Homestead at Milton surrounded by tree lined views and offering a expansive building area on this lovely interior estate homesite. Formerly a meticulously maintained golf course with unparalleled beautiful parklike grounds exclusive estates, there is no place like home in The Homestead at Milton. Now opportunities are waiting for your new custom dream home estate on this special estate lot where you can bring your own plans and approved builder or build with our acclaimed architectural, design and award-winning building teams already involved the community. Located in the heart of Milton and surrounded by top schools, plentiful parks, great shopping and dining, awesome entertainment and recreation, easy communities and the opportunity to finally build your own customized resort styled living estate, what are you waiting for? Dues TBD and 10,000 initiation.
- Type:
- Land
- Sq.Ft.:
- n/a
- Status:
- Active
- Beds:
- n/a
- Lot size:
- 1.06 Acres
- Baths:
- MLS#:
- 10349322
- Subdivision:
- Echelon
ADDITIONAL INFORMATION
Welcome to Echelon, an exclusive gated golf club community in Alpharetta, situated just across the North Fulton line in Cherokee County. This serene and upscale neighborhood is characterized by rolling hills, breathtaking views, and stunning sunsets. This prime homesite, one of the few remaining, is nestled on the 4th fairway, offering picturesque views of the lake. You have the opportunity to bring your own plans and builder subject to approval through the Architectural Review Committee (ARC). Optional golf and tennis memberships are available, allowing you to enjoy the community's premier amenities. Echelon offers easy access to Avalon in Alpharetta, Halycon in Forsyth County, and Crabapple Crossroads, providing convenience and connectivity. Don't miss the chance to build your dream home in this prestigious and tranquil setting.
$1,795,000
15200 Fairfax Lane Milton, GA 30004
- Type:
- Single Family
- Sq.Ft.:
- 7,573
- Status:
- Active
- Beds:
- 6
- Lot size:
- 1.06 Acres
- Year built:
- 2005
- Baths:
- 7.00
- MLS#:
- 7426717
- Subdivision:
- The Highlands At North Valley
ADDITIONAL INFORMATION
Welcome to 15200 Fairfax Lane, a stunning all-brick and stone home nestled in the heart of Milton in The Highlands at North Valley. This exceptional home on an acre lot offers unparalleled luxury and functionality, featuring a spacious 3-car garage with a bedroom, versatile living space, and full bath conveniently located above. Step outside to your private oasis where you’ll find a spectacular gunite saltwater pool complete with a thrilling waterslide, two waterfalls, and a 6 person swim up bar. Enjoy outdoor living at its finest with a fully equipped kitchen, expansive Timber Tech composite decking with under-decking system, authentic Italian pizza oven, and firepit, perfect for entertaining family and friends. Inside, this home boasts 6 generously sized bedrooms, each with its own ensuite bathroom, ensuring ultimate privacy and comfort. The heart of the home is the spacious kitchen, featuring wood cabinetry, an island, Bosch dishwasher, Viking gas cooktop and double ovens, overlooking the breakfast area and keeping room with ample natural light. The upstairs primary suite features a fireplace, hardwood floors, tray ceiling, sitting area, and a luxurious bath with new Dekton countertops on the dual vanities, and a spacious walk-in closet. Upstairs you'll find 3 additional ensuite secondary bedrooms with walk-in closets. One secondary bedroom features a fantastic loft space. The main level is adorned with beautiful European oil-based Rubio Monocoat hardwood floors, tinted windows, and the home is graced with 6 elegant fireplaces that add warmth and sophistication to every corner. An office with a fireplace completes the main floor, offering a quiet retreat for work or study. The terrace level extends the living space with an additional bedroom, full bath, a second laundry room, living space, fireplace, a well-appointed Cambria stone bar, Bosch dishwasher, wine cooler, and ample storage. Additional features: 2 year old cedar roof, screened-in porch, storage space in attic, HVACs recently serviced, mudroom, laundry room with sink and shelving on main level. Top-rated, award-winning schools - Birmingham Falls ES, Hopewell MS and Cambridge HS as well as Kings Ridge Christian School. Shopping and dining in nearby Crabapple, downtown Alpharetta, and Avalon. Don’t miss this opportunity to own a home that blends luxury, convenience, and style!
$1,690,000
4060 Orchard Way Alpharetta, GA 30004
- Type:
- Single Family
- Sq.Ft.:
- 6,936
- Status:
- Active
- Beds:
- 6
- Lot size:
- 1.32 Acres
- Year built:
- 2016
- Baths:
- 6.00
- MLS#:
- 10347298
- Subdivision:
- The Grove
ADDITIONAL INFORMATION
Welcome to this luxurious estate in the esteemed "The Grove" development nestled on 1.3 picturesque acres where sophistication meets comfort. UNIQUE LOFT APARTMENT with FULL BATH over 3rd car detached garage (reflected in upstairs bed/bath count) perfect for teen, guest, or office space! This stunning home boasts a MASTER SUITE ON the MAIN, featuring double tray ceilings and a spa-like ensuite bathroom complete with dual filtered water showerheads, frameless shower, 60 second cold to hot water heating system, freestanding tub, custom lighting, and custom shelving in closet. The modern kitchen is a culinary dream with double ovens, magnificent walk-in pantry, an abundance of customized Italian cabinets w/soft close, highlighted by a huge chef's island under exquisite pendant lighting and a vaulted ceiling with beams seamlessly connected to a cozy keeping room with fireplace and benches. Upstairs, discover 3 spacious bedrooms and a large loft area perfect for a playroom or additional living space complete with bookshelves. The fully finished basement is an entertainer's paradise offering a wet bar, theater room, exercise room, and pool table/ recreational area, complemented by ample storage and another private bedroom and full bathroom. BRAND NEW CARPET in basement. Home also features sound system and central vac. Unwind on your expansive back deck or the patio underneath with views into the serene nature surrounding the property. Plenty of room for a pool and garden. This home combines luxury with practicality. Minutes to local restaurants, shopping, downtown Crabapple, Alpharetta, Avalon, and Milton parks. Excellent, award winning schools!
$1,011,920
1010 Homestead Drive Milton, GA 30004
- Type:
- Land
- Sq.Ft.:
- n/a
- Status:
- Active
- Beds:
- n/a
- Lot size:
- 5.39 Acres
- Baths:
- MLS#:
- 10346147
- Subdivision:
- The Homestead At Milton
ADDITIONAL INFORMATION
Lovely 5.39 acre estate lot in The Homestead at Milton featuring 30 Grand Estate Lots between 4-10 acres in a private gated neighborhood in award winning Milton surrounded by top schools, plentiful parks, great dining, shopping, entertainment and more! For detailed information, visit our web site for more information. The HOMESTEAD at MILTON sits on a former 180-acre golf course that has been kept groomed and cared for a for decades. With just 30 estate home sites, this is a special limited opportunity to build your custom luxury estate in a community thoughtfully designed and planned for luxury homes $4M and up on unparalleled tree lined 3-10 acre parcels. Bring your own plans and builder or work with one of our already approved award winning design and builder teams. We look forward to showing you this incredible limited opportunity. Call for your personal appointment. Dues TBD and 10,000 initiation.
$2,250,000
735 Hammock Lane Milton, GA 30004
- Type:
- Land
- Sq.Ft.:
- n/a
- Status:
- Active
- Beds:
- n/a
- Lot size:
- 9 Acres
- Baths:
- MLS#:
- 7427284
- Subdivision:
- Bethany Preserve
ADDITIONAL INFORMATION
Bethany Preserve is cradled within 23+/- wooded acres of hardwoods and specimen trees. Totaling only seven custom homes with just Lot 1, 3 and Lot 7 remaining. Private, gated single street enclave, to be developed/built by Capstone Building Group, spearheading a unique, new method of building to preserve the environment while maintaining the beauty of tree nestled homes.
$1,495,000
102 Townsend Pass Alpharetta, GA 30004
- Type:
- Single Family
- Sq.Ft.:
- 7,300
- Status:
- Active
- Beds:
- 5
- Lot size:
- 2.03 Acres
- Year built:
- 2004
- Baths:
- 6.00
- MLS#:
- 10344783
- Subdivision:
- Blackberry Ridge
ADDITIONAL INFORMATION
Nestled in the beautiful gated community of Blackberry Ridge, this 2-acre 5+ bedroom estate home offers a unique blend of luxury, privacy, and convenience. Benefiting from Cherokee County taxes and zoned for the highly desirable Creekview High School, with timeless finishes and a thoughtful spacious layout, this residence epitomizes refined living. As you approach, you'll be captivated by its stately 4-sided brick and stone construction, complemented by a stone front porch and spacious private yard. The home's main level is a showcase of elegance and functionality, featuring solid mahogany wood floors that exude warmth and sophistication. The spacious living room, with its vaulted ceilings and a stone fireplace equipped with a gas starter, creates a welcoming ambiance. Adjacent to the living room is the gourmet kitchen, a true culinary haven. It boasts granite counters, solid wood custom cabinetry, a gas range, a large walk-in pantry, and a convenient refreshments bar. Overlooking the spacious keeping room, which features a cozy stone gas fireplace, this kitchen is designed for both everyday living and gatherings. The main-level primary suite is an elegant retreat featuring a sitting room with a stone fireplace and vaulted ceilings that add to the home's endless character. As you pass dual walk-in closets, the primary spa-like bath is equally impressive, featuring a Jacuzzi tub and an oversized dual-head shower, all under a coffered ceiling that adds a touch of grandeur. An additional ensuite guest bedroom on the main level provides comfort and privacy for visitors. The upper level offers additional flexibility with three ensuite bedrooms, a large fireside office/study, and a bonus room, perfect for use as a playroom, home office, or 6th optional bedroom. This home's 3-sided walk-out terrace level is an entertainer's dream, finished to the same standards as main-level living. It includes a full wet bar kitchen with bar seating, custom-made backlit granite countertops, and a stone fireplace in the sitting room. The game room, pool table area, and theater room with a raised ceiling and sound system provide endless entertainment options. This level also features a full bath with laundry and plenty of extra storage space. Additional notable features of this remarkable home include a circulating hot water system, a cedar closet, encasement windows, dual in-line water heaters, and a central vac. The 3-car garage with additional storage space in front is ideal for vehicle and equipment storage. Two of the three HVAC units were replaced in 2021/2022. The location of this Alpharetta home is another significant highlight. Situated just 5 minutes from 7 Acre Barngrill, Publix, and Scottsdale Farms, the property offers convenient access to daily necessities and dining options. It is also only 15 minutes from downtown Milton Crabapple district, known for its quaint charm and community events. For those who enjoy vibrant city life and easy commuting, downtown Alpharetta, Avalon, and GA-400 are just 20 minutes away, providing a plethora of shopping, dining, and entertainment opportunities.
$1,549,500
2030 Magnolia Lane Milton, GA 30004
- Type:
- Land
- Sq.Ft.:
- n/a
- Status:
- Active
- Beds:
- n/a
- Lot size:
- 10.33 Acres
- Baths:
- MLS#:
- 10343684
- Subdivision:
- The Homestead At Milton
ADDITIONAL INFORMATION
Grand 10.33 acre interior estate lot in exclusive estates gated enclave at The Homestead at Milton surrounded by tree lined views and offering a expansive building area on this interior estate homesite. Formerly a meticulously maintained golf course with unparalleled beautiful parklike grounds exclusive estates, there is no place like home in The Homestead at Milton. Now opportunities are waiting for your new custom dream home estate on this special interior estate lot where you can bring your own plans and approved builder or build with our acclaimed architectural, design and award-winning building teams already involved the community. Located in the heart of Milton and surrounded by top schools, plentiful parks, great shopping and dining, awesome entertainment and recreation, easy communities and the opportunity to finally build your own customized resort styled living estate, what are you waiting for? Dues TBD and 10,000 initiation.
- Type:
- Land
- Sq.Ft.:
- n/a
- Status:
- Active
- Beds:
- n/a
- Lot size:
- 3.91 Acres
- Baths:
- MLS#:
- 10343681
- Subdivision:
- The Homestead At Milton
ADDITIONAL INFORMATION
Lovely and inviting 3.91 acre estate lake front estate lot in The Homestead at Milton featuring 30 Grand Estate Lots between 4-8 acres in a private gated neighborhood created from the prior Trophy Club Golf Course to be dream home estates. Only 2 lake lots remain. Price is for lot only and you may bring your own builder for community approval or build with one of the current excellent custom builders already building for private estate owners in the community already on their grand estates. Dues TBD and 10,000 initiation
$3,600,000
2225 Birmingham Road Milton, GA 30004
- Type:
- Single Family
- Sq.Ft.:
- 5,120
- Status:
- Active
- Beds:
- 6
- Lot size:
- 24.83 Acres
- Year built:
- 1982
- Baths:
- 7.00
- MLS#:
- 10343068
- Subdivision:
- None
ADDITIONAL INFORMATION
Welcome to an unparalleled equestrian paradise nestled in the heart of Milton, Georgia's prestigious horse country. This stunning 25-acre estate offers an idyllic blend of luxury living and top-tier equestrian amenities, making it a rare find for discerning buyers. Spanning 24.83 acres, this exceptional property features two barns with a total of 16 stalls, three additional run-in sheds, and an outdoor lighted and sprinklered arena measuring 150' x 100'. The property offers nine four-board grass pastures with 10ft lanes, covering approximately 22 acres, providing ample space for turn-out. The main house, boasting 4,180 square feet of living space, exudes the charm of an English cottage with its inviting design and cozy ambiance. It has been recently updated with new exterior and interior paint, and new carpet. The home features stunning genuine terracotta floors on the main level, four spacious bedrooms, four full bathrooms, and one half bathroom. The kitchen is a chef's dream, equipped with a Viking stove, cabinet-depth Subzero refrigerator, and a 12-foot long island with seating. The breakfast area with a built-in bench, cozy keeping room with a fireplace, custom bookcases, and a bay window make this space perfect for both casual and formal gatherings. The house is topped with a durable 40+ year metal shingle roof, ensuring long-lasting protection and charm. The upper level houses the primary suite, which includes a spa-like updated bath with a soaking jetted tub, a spacious steam shower, and a walk-in closet with custom built-ins. There is also a large secondary bedroom with an ensuite bath that connects to the guest suite above the garage. This suite has a private entry, living room, a private full bathroom, and a separate deck, making it ideal for visitors or extended family. The walk-out terrace level features new carpet, a full ensuite with a walk-in closet, an office, and a media/game room. Outside, the gorgeous backyard English garden with slate stone walkways, stone garden walls, an outdoor spa on the deck, a fire pit, a meadow, and access to a babbling creek offers a serene retreat. The entire property makes you feel like you are in your own private oasis in the country, yet it is convenient and close to everything. The 2-car oversized side-entry garage adds convenience and ample storage space. The main barn, currently an elite USEF equestrian training facility, is equally impressive with its concrete and stacked stone fa ade, concrete center aisle, and 13 stalls. It includes two wash bays with hot and cold water, a half bathroom, a laundry room, and two cedar climatized tack rooms. The front foyer leads to an 800+ square foot apartment upstairs with two bedrooms and one bathroom, perfect for a caretaker or additional guests. This barn also boasts a durable 40+ year metal shingle roof and custom metal barn aisle doors. The breeding barn is fully equipped and climate-controlled, featuring a full kitchen/breeding lab, a tool room, three stalls, and storage space with a hydraulic car lift. Additionally, there are two 12x24 run-in sheds with 50 square foot paddocks each, a stallion breeding mount, and a tease mare chute. For added convenience, the property is serviced by county public water and gas (with well water as an option). Additionally, this property is zoned for the highly desirable and award-winning Cambridge High School. It is conveniently located just 5 minutes from Publix, 7-Acre BarnGrill, and Scottsdale Farms. For more extensive dining, shopping, and entertainment options, Downtown Alpharetta, Avalon Alpharetta, Downtown Milton Crabapple District, and GA-400 are all within a 15-minute drive. Don't miss the opportunity to own this breathtaking property. Additionally, the property can be expanded to a total of 64+ acres by including an adjacent 39.7-acre parcel at 2395 Birmingham Road, which features a large professional covered arena, 11 stalls, extra living space, and 7 more pastures.

The data relating to real estate for sale on this web site comes in part from the Broker Reciprocity Program of Georgia MLS. Real estate listings held by brokerage firms other than this broker are marked with the Broker Reciprocity logo and detailed information about them includes the name of the listing brokers. The broker providing this data believes it to be correct but advises interested parties to confirm them before relying on them in a purchase decision. Copyright 2024 Georgia MLS. All rights reserved.
Price and Tax History when not sourced from FMLS are provided by public records. Mortgage Rates provided by Greenlight Mortgage. School information provided by GreatSchools.org. Drive Times provided by INRIX. Walk Scores provided by Walk Score®. Area Statistics provided by Sperling’s Best Places.
For technical issues regarding this website and/or listing search engine, please contact Xome Tech Support at 844-400-9663 or email us at [email protected].
License # 367751 Xome Inc. License # 65656
[email protected] 844-400-XOME (9663)
750 Highway 121 Bypass, Ste 100, Lewisville, TX 75067
Information is deemed reliable but is not guaranteed.
Alpharetta Real Estate
The median home value in Alpharetta, GA is $758,300. This is higher than the county median home value of $413,600. The national median home value is $338,100. The average price of homes sold in Alpharetta, GA is $758,300. Approximately 73.18% of Alpharetta homes are owned, compared to 24.54% rented, while 2.28% are vacant. Alpharetta real estate listings include condos, townhomes, and single family homes for sale. Commercial properties are also available. If you see a property you’re interested in, contact a Alpharetta real estate agent to arrange a tour today!
Alpharetta, Georgia 30004 has a population of 40,487. Alpharetta 30004 is more family-centric than the surrounding county with 49.81% of the households containing married families with children. The county average for households married with children is 30.15%.
The median household income in Alpharetta, Georgia 30004 is $136,020. The median household income for the surrounding county is $77,635 compared to the national median of $69,021. The median age of people living in Alpharetta 30004 is 40.5 years.
Alpharetta Weather
The average high temperature in July is 87.8 degrees, with an average low temperature in January of 29.8 degrees. The average rainfall is approximately 52.6 inches per year, with 1.6 inches of snow per year.
