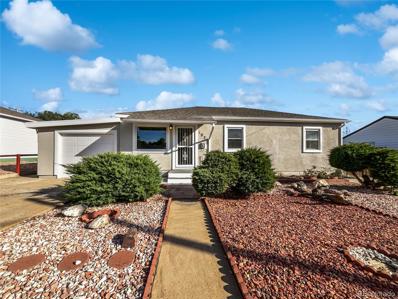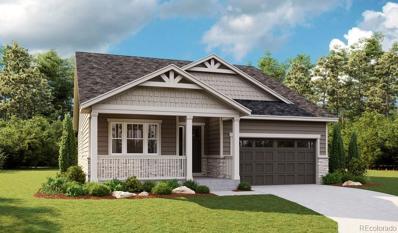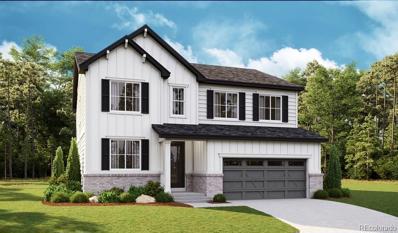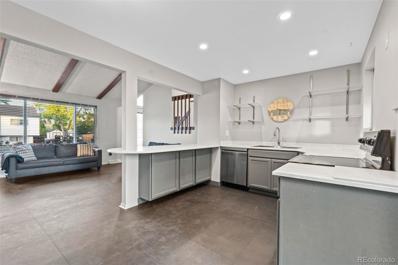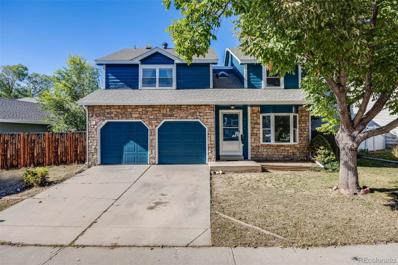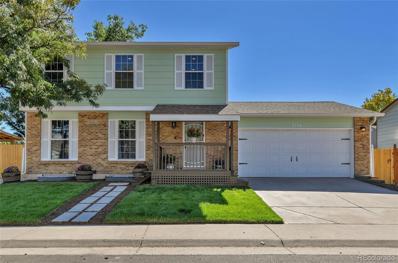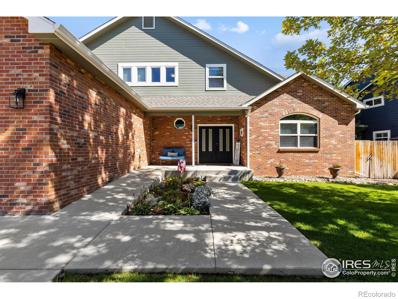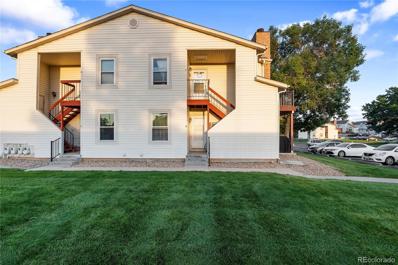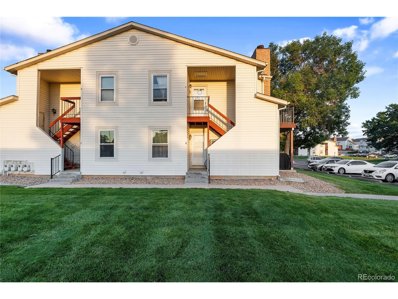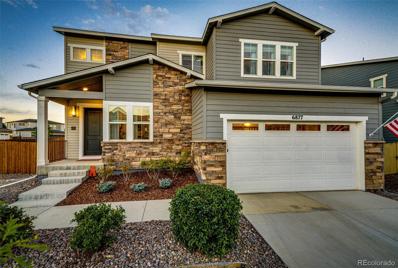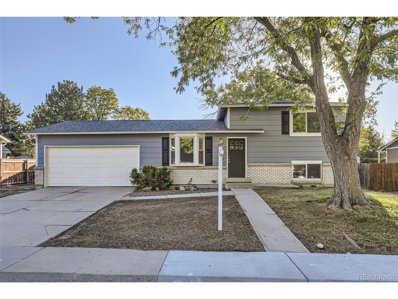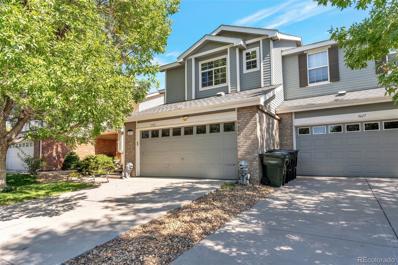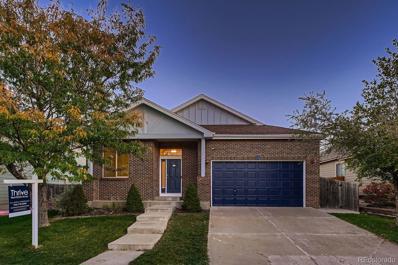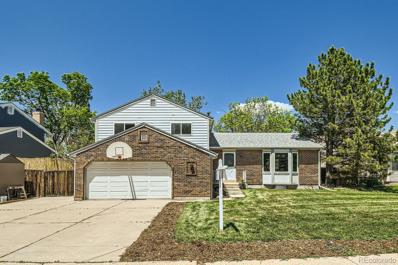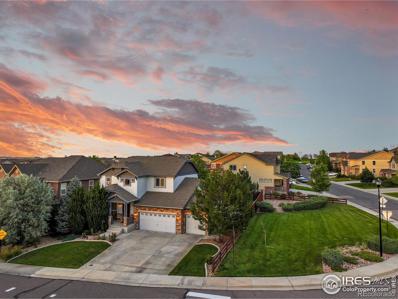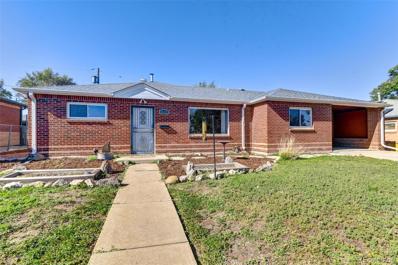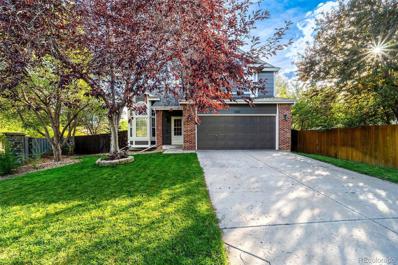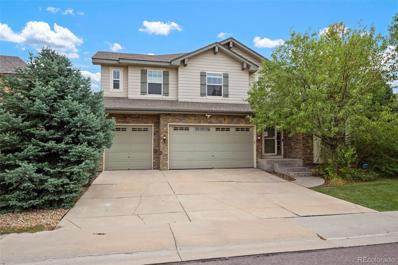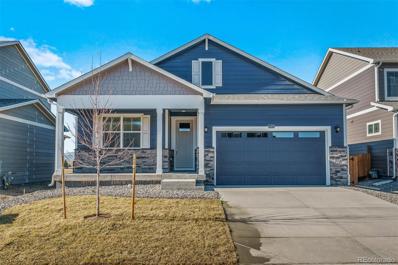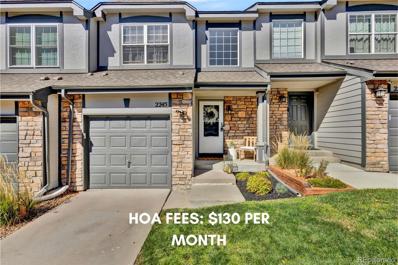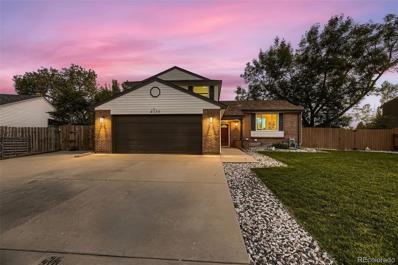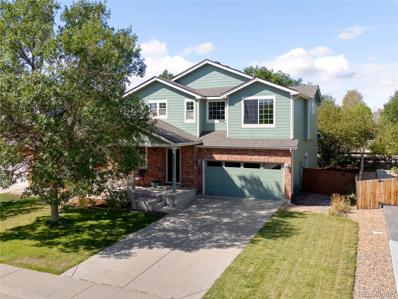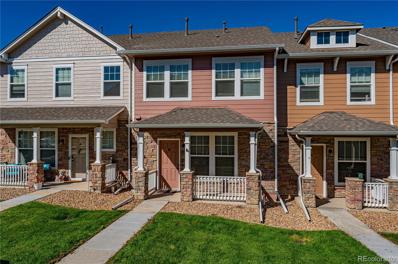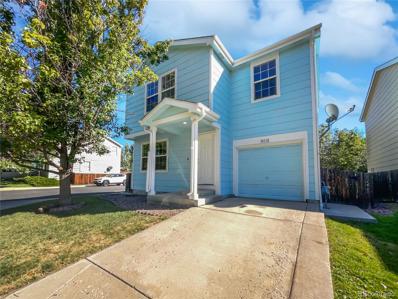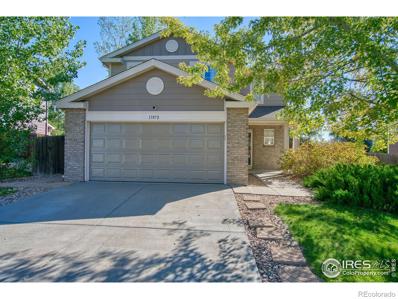Thornton CO Homes for Rent
Open House:
Thursday, 11/14 8:00-7:00PM
- Type:
- Single Family
- Sq.Ft.:
- 1,006
- Status:
- Active
- Beds:
- 2
- Lot size:
- 0.16 Acres
- Year built:
- 1956
- Baths:
- 1.00
- MLS#:
- 3690274
- Subdivision:
- Thornton
ADDITIONAL INFORMATION
Seller may consider buyer concessions if made in an offer. Welcome to a beautifully maintained property that is sure to impress. The home features a neutral color paint scheme, providing a calming and inviting atmosphere. The kitchen is a chef's dream with all stainless steel appliances that gleam under the natural light. Step outside to a fenced in backyard, perfect for enjoying the outdoors in privacy. There is also a patio, ideal for entertaining or simply enjoying a beautiful day. The fresh interior paint adds to the overall aesthetic of the home, providing a clean and modern feel. This property is a blend of comfort and style, waiting for you to make it your own.
- Type:
- Single Family
- Sq.Ft.:
- 2,621
- Status:
- Active
- Beds:
- 3
- Lot size:
- 0.18 Acres
- Year built:
- 2024
- Baths:
- 3.00
- MLS#:
- 7033523
- Subdivision:
- Creekside Village
ADDITIONAL INFORMATION
**!!READY EARLY 2025!!**This Avril is waiting to impress with two stories of smartly inspired living spaces and designer finishes throughout. The main floor provides ample room for dining and entertaining while offering a study, powder, laundry and formal dining room off the entry. Beyond, a quartz center island, stainless steel appliances, and a walk-in pantry is featured in the gourmet kitchen, while opening into the sunroom. Relax in the welcoming great room with its fireplace. Nearby, the primary suit showcases a spacious walk-in closet and deluxe private bath. Retreat upstairs to find two secondary bedrooms with a shared bath offering ideal accommodations for family and guests. There's plenty of room to grow with a full unfinished basement.
- Type:
- Single Family
- Sq.Ft.:
- 2,739
- Status:
- Active
- Beds:
- 4
- Lot size:
- 0.16 Acres
- Year built:
- 2024
- Baths:
- 3.00
- MLS#:
- 3078222
- Subdivision:
- Creekside Village
ADDITIONAL INFORMATION
**!!READY EARLY 2025!!**This Hemingway comes ready to impress with two stories of smartly inspired living spaces and designer finishes throughout. The main floor is ideal for entertaining with its open layout. The great room welcomes you to relax near the corner fireplace. The gourmet kitchen impresses any level of chef with its large quartz center island, walk-in pantry and stainless steel appliances and flows into a beautiful sunroom. A flex room, powder bath and mudroom complete the main floor. Retreat upstairs to find three generous bedrooms with a shared bath that provide ideal accommodations for family or guests. A comfortable loft and the laundry room rests near the primary suite which showcases a private deluxe bath and spacious walk-in closet. There's plenty of room to grow with a full unfinished basement.
- Type:
- Single Family
- Sq.Ft.:
- 1,372
- Status:
- Active
- Beds:
- 4
- Lot size:
- 0.2 Acres
- Year built:
- 1974
- Baths:
- 2.00
- MLS#:
- 6355908
- Subdivision:
- Grange Creek
ADDITIONAL INFORMATION
Welcome to this charming 4-bedroom home located in the highly sought-after Grange Creek neighborhood! Situated in a prime location, this home offers convenience at its finest. You’ll find yourself just a short walking distance to Carpenter Park, the recreation center, and nearby shopping and restaurants, making it the perfect spot for an active and vibrant lifestyle. Step inside to discover a thoughtfully updated kitchen, perfect for hosting family and friends, featuring modern finishes and a brand-new dishwasher. The home boasts 4 spacious bedrooms, one non-conforming, offering flexibility for a home office, guest room, or additional living space. The exterior features a huge, fully fenced backyard, complete with an automatic sprinkler system, providing a great space for outdoor entertaining, gardening, or simply enjoying the outdoors. A utility shed in the back adds extra storage space, and with newly installed Central A/C, you’ll stay comfortable year-round. This home truly offers unbeatable value in Grange Creek! Don’t miss your chance to own this fantastic property— it won’t last long! Make sure to have your realtor set up a showing today!
$499,000
3845 Dyanna Drive Thornton, CO 80241
- Type:
- Single Family
- Sq.Ft.:
- 1,678
- Status:
- Active
- Beds:
- 3
- Lot size:
- 0.11 Acres
- Year built:
- 1988
- Baths:
- 3.00
- MLS#:
- 8032119
- Subdivision:
- Cottonwood Lakes
ADDITIONAL INFORMATION
Nestled in the desirable Cottonwood Lakes neighborhood, this spacious two-story home offers great potential for those looking to add their personal touch. The main level boasts soaring vaulted ceilings, a cozy wood-burning fireplace in the living room, and a dining room with beautiful hardwood flooring adjacent to the kitchen, which includes a pantry closet. A convenient half-bathroom rounds out the main floor. Upstairs, you'll find three generously sized bedrooms, an open hallway with views of the kitchen and entry below, and a full hallway bathroom. The primary suite is spacious and features double closets and its own private full bathroom for added comfort. The partially finished basement includes a versatile office area, along with a large unfinished laundry and utility room, plus an additional storage room—perfect for future expansion or extra storage. Additional highlights of this home include an attached two-car garage, a newer hot water heater, and a brand-new roof, gutters, and exterior paint (just completed end of September with transferrable roof warranty to new buyer). With no HOA and located in the highly regarded Adams 12 Five Star School District, this property is just minutes from local shopping, parks, and offers easy access to downtown Denver, Boulder, and DIA. Though fully-livable now, with a bit of updating, this home could truly shine—an excellent opportunity for those looking to invest in a great location!
- Type:
- Single Family
- Sq.Ft.:
- 2,072
- Status:
- Active
- Beds:
- 4
- Lot size:
- 0.16 Acres
- Year built:
- 1982
- Baths:
- 4.00
- MLS#:
- 3444185
- Subdivision:
- Remington
ADDITIONAL INFORMATION
Welcome to your beautifully remodeled home, ideally situated just 15 minutes from downtown Denver. This stunning property features not one, but two additional driveways, each over 40 feet long, providing ample space for parking your camper or boat. The attached two-car garage adds even more convenience for multiple vehicles. The exterior has been freshly painted and meticulously landscaped, showcasing charming curb appeal that invites you inside. Step through the door to discover modern updates throughout, including a spa-like bathroom complete with a deep soaking tub and a large master suite. The finished basement offers fantastic income-producing potential, making it perfect for guests or tenants. Step outside to your covered patio retreats in the front and back, where you can unwind in the relaxing hot tub or gather around the firepit after a long day. The huge yard is a wonderful space for entertaining or simply enjoying the outdoors, adorned with mature trees that enhance your private oasis. Convenience is at your fingertips, with public transportation just minutes away, as well as nearby amenities like the Denver Premium Outlets and the airport. Plus, a beautiful 200-acre open space with disc golf, bike trails, and lakes is just a 2-minute walk from your door, offering the perfect blend of nature and city living. Experience the tranquility of suburban life without sacrificing the urban amenities you desire. This home truly has it all!
- Type:
- Single Family
- Sq.Ft.:
- 3,815
- Status:
- Active
- Beds:
- 6
- Lot size:
- 0.15 Acres
- Year built:
- 1999
- Baths:
- 4.00
- MLS#:
- IR1019698
- Subdivision:
- Hunters Glen
ADDITIONAL INFORMATION
Impeccable Semi-Custom Thornton Two Story With Two Primary Suites Backing 16th Tee Box On Thorncreek Golf Course!! Southwest Facing / Remodeled Kitchen / Quartz Counter Tops / Crown Moulding / Under Cabinet Lighting / Soft Close Cabinet Doors & Drawers / New Roof / Newer Windows / Newer Hot Water Heater / Newer Boiler / Shiplap / Pocket Door / Pedestal Sink / Vaulted Ceilings / Covered Front Porch / Handicap Ramp / Dual Entry Door / Sprinkler System / Fenced Yard / Cul-De-Sac / Wide Plank LVP / Finished Basement / Updated Black Aluminum Railings With Wood Caps / Main Floor Office / Ceiling Fans / Tile Floors / Gas Fireplace / 6 Panel Doors / Main Floor Laundry / Kitchen Island / Pendant Lights / Wine-Beverage Cooler / Recessed Lights / Tile Backsplash / Stainless Steel Appliances / 2022 Hot Tub / Dog Door / Stamped Concrete Patio / Upper Level Deck Off Primary Suite With Mountain Views / Three Conforming Basement Bedrooms / Skylight / Rain Shower / Barn Door / Flagstone Patio / Turf Backyard / Garage With Additional Room For Golf Cart Or Workshop!! Mother-In-Law Main Floor Suite Or Nanny Quarters!! Upper Level Office Or Nursery With Private Deck With Views!! This Amazing Updated Home Will Present Like No Other Home You Will See!! Location!! Location!! Location!! House Could Be Purchased Furnished!!
- Type:
- Condo
- Sq.Ft.:
- 942
- Status:
- Active
- Beds:
- 2
- Year built:
- 1982
- Baths:
- 2.00
- MLS#:
- 2274378
- Subdivision:
- Oakshire
ADDITIONAL INFORMATION
Come see this charming one-level condo in Thornton! This home is move-in ready, has a large master bedroom w/ private three-quarter bath. The secondary bedroom has french doors, this could also make a great office! The living room has a wood burning fireplace with beautiful newer flooring. The bright updated kitchen has SS appliances w/ smooth top stove right off the dining room. All kitchen appliances are included, even the washer & dryer stay. Unit has a newer well-maintained furnace. Large coat & linen closet provide ample storage. An end/corner unit with private patio & storage closets, plus 2 reserved parking spaces. Great location near community pool. Easy Access to DIA and I-25, close to shopping and restaurants, everything you want or need is close by.
- Type:
- Other
- Sq.Ft.:
- 942
- Status:
- Active
- Beds:
- 2
- Year built:
- 1982
- Baths:
- 2.00
- MLS#:
- 2274378
- Subdivision:
- Oakshire
ADDITIONAL INFORMATION
Come see this charming one-level condo in Thornton! This home is move-in ready, has a large master bedroom w/ private three-quarter bath. The secondary bedroom has french doors, this could also make a great office! The living room has a wood burning fireplace with beautiful newer flooring. The bright updated kitchen has SS appliances w/ smooth top stove right off the dining room. All kitchen appliances are included, even the washer & dryer stay. Unit has a newer well-maintained furnace. Large coat & linen closet provide ample storage. An end/corner unit with private patio & storage closets, plus 2 reserved parking spaces. Great location near community pool. Easy Access to DIA and I-25, close to shopping and restaurants, everything you want or need is close by.
- Type:
- Single Family
- Sq.Ft.:
- 3,696
- Status:
- Active
- Beds:
- 5
- Lot size:
- 0.18 Acres
- Year built:
- 2019
- Baths:
- 5.00
- MLS#:
- 6858569
- Subdivision:
- Amber Creek
ADDITIONAL INFORMATION
This spacious and beautifully designed home features 5 bedrooms, 5 bathrooms, and a main level office—perfect for working from home. This stunning home offers luxury and comfort in every detail. Situated on a desirable corner lot, just a block away from a beautiful park. The open-concept floor plan features a bright and airy living space that flows effortlessly into a gourmet kitchen, complete with stainless steel appliances, granite countertops, and an oversized island. Perfect for gatherings. This home also includes a finished basement with two bedrooms and a full bathroom, plus a recreation room for extra living space, a versatile loft on the upper level and a 3-car tandem garage with plenty of storage. Step outside to the covered patio, perfect for outdoor dining and relaxing in all seasons. Upper level laundry room is a huge plus!
$479,000
3328 E 118th Way Thornton, CO 80233
- Type:
- Other
- Sq.Ft.:
- 1,678
- Status:
- Active
- Beds:
- 4
- Lot size:
- 0.19 Acres
- Year built:
- 1973
- Baths:
- 2.00
- MLS#:
- 2084282
- Subdivision:
- Woodglen
ADDITIONAL INFORMATION
Stunning Thornton retreat with modern elegance. Welcome to this exquisite 4 bedroom, 2 bath home located in the heart of Thornton. This beautifully designed remodel blends comfort and style. Step inside to discover a spacious living area filled with natural light, perfect for entertaining or relaxation. The recently remodeled kitchen features stainless steel appliances, sleek granite countertops, and ample cabinetry. Enjoy meals in the bright dining area or step outside to the gigantic backyard, ideal for summer barbecues and gatherings. The primary suite, luxurious bathroom and walk-in closet bring comfort and convenience. Three additional well-appointed bedrooms provide plenty of space for family or guests. Together with a finished basement, new exterior siding and paint, new furnace, electrical service panel, and radon mitigation system, the home is like new! Located in a gorgeous neighborhood with easy access to parks, schools, and shopping, this home combines convenience with tranquility. Don't miss your chance to make this your forever home-schedule a showing today!
$430,000
3587 E 94th Drive Thornton, CO 80229
- Type:
- Townhouse
- Sq.Ft.:
- 1,985
- Status:
- Active
- Beds:
- 3
- Lot size:
- 0.08 Acres
- Year built:
- 2002
- Baths:
- 2.00
- MLS#:
- 6914986
- Subdivision:
- Villages North Filing 6
ADDITIONAL INFORMATION
** $2,000 Sellers Concession towards closing costs.** Welcome to this beautiful Thornton townhome, with no front neighbors!!! This well kept and well mentained 3 bedroom 1 and half bath is perfect for a starter home or small family. On the main floor you will find the dining room and living room adjoined with a spacious kitchen just a side step away as well as a half bath. Past the kitchen you will find the laundry and the 2 car garage entrance. On second floor you will find a small loft that leads into the 3 bedrooms and the shared remodeled bathroom. The first bedroom is quite large and has 2 closet entrances!!! The second bedroom is smaller in size and lastly the main bedroom is very large with a comparable walk-in closet. Finally for those who love backyards, you will be pleased on how well maintained it is and is ready for a grill or a patio set to start enjoying.
- Type:
- Single Family
- Sq.Ft.:
- 3,073
- Status:
- Active
- Beds:
- 4
- Lot size:
- 0.14 Acres
- Year built:
- 2006
- Baths:
- 3.00
- MLS#:
- 8987724
- Subdivision:
- North Creek Farms
ADDITIONAL INFORMATION
Welcome to this ranch-style 4 bedroom, 3 bathroom home in North Creek Farms! The home offers an open concept living space, with a functional design and layout. The kitchen is well appointed with granite countertops, plenty of cabinet storage, and stainless steel appliances. The main floor boasts multiple bedrooms, including the primary en-suite, conveniently located off the main living area. This home features natural light high ceilings throughout, even in the finished basement! The finished basement offers additional living space ideal for a family room, gym, or any other use that fits your needs. The home’s exterior includes solar panels (installed in 2021), which you will own after closing! You will get to immediately enjoy the perks of an energy efficient, solar powered home! Enjoy the remainder of this season’s fall evenings in your landscaped and fenced-in backyard; the perfect place for entertaining or relaxing. **Other notable features include: New exterior paint just before listing the home, 5 new windows on the main floor of the home, quartz countertops in the primary bathroom were installed in 2023, and AC installed in 2022.** North Creek Farms is a beautiful neighborhood and the home’s location offers easy access to highways, shopping, and dining! Schedule your showing today!
$524,800
4271 E 125 Avenue Thornton, CO 80241
- Type:
- Single Family
- Sq.Ft.:
- 2,446
- Status:
- Active
- Beds:
- 3
- Lot size:
- 0.2 Acres
- Year built:
- 1980
- Baths:
- 3.00
- MLS#:
- 4528981
- Subdivision:
- Woodglen Meadows
ADDITIONAL INFORMATION
$50K IN UPGRADES! NEW ROOF, EXTERIOR PAINT ($22K)! NEW KITCHEN APPLIANCES ($5K). NEW AC AND FURNACE ($23K). UPDATED ELECTICAL PANEL ($8K)!! And a pre-paid 1 Year Home Warranty. This beautifully updated 3 bed / 3 bath home in the sought-after Woodglen Meadows community is a must-see! Featuring all-new kitchen appliances, new carpet throughout, and a freshly renovated kitchen, this home is move-in ready. The open floor plan boasts a formal living and dining room, along with a cozy fireplace in the family room. Step outside to enjoy the BIG, PRIVATE backyard complete with three decks, a garden area, and a fire pit—perfect for quiet evenings or entertaining. The finished basement offers flexibility for an office, family room, or exercise area. Water Heater (less than 5 years old). Xfinity Home Alarm System for added security. There's ample driveway space for a camper or boat, and the property is adjacent to Woodglen Meadows Park and Open Space with easy access to nearby trails. Located in the highly-rated Adams County Five Star School District. With over $50K in recent updates, this home is priced to sell and won't last long! Virtual tour available. Photos virtually staged.
- Type:
- Single Family
- Sq.Ft.:
- 2,453
- Status:
- Active
- Beds:
- 3
- Lot size:
- 0.19 Acres
- Year built:
- 2013
- Baths:
- 4.00
- MLS#:
- IR1019550
- Subdivision:
- King Ranch Estates
ADDITIONAL INFORMATION
**Buyer incentive offered**Stunning 2 story located in the desirable King Ranch Estates community! Main floor and 2nd floor primary suites, luxury 5-piece master bathrooms and walk-in closets, spacious rooms with laundry facilities on the main and upper level, luxury vinyl plank flooring through the main level, also includes a cozy fireplace, high vaulted ceilings and Hunter Douglas plantation shutters adding the elegant touch. The kitchen is updated, featuring gas stove, a kitchen island, eating space and a stylish backsplash and granite counter. The floor plan allows for a formal dining/living room, or the space is perfect setup for a home office. Well maintained, this was a former model home, and it shows. The roof is less than 5 years old; furnace and water heater are less than 4 years old, new stone around the fireplace, wired for security system and sound. The yard is fenced and private, professionally landscaped with a covered porches in the front and the back, either are perfect for enjoying your morning coffee or hosting a barbecue with friends and the panoramic sunrise and sunsets are an additional bonus. Other features include Dog run area, finished 3 car garage with epoxy floor, shed for additional storage, garage access from the back yard. The unfinished basement is ready for your imagination and offers ample storage and plenty of options. Convenient access to retail, restaurants, schools, parks, lakes, biking and hiking trails. Come and take a look!
- Type:
- Single Family
- Sq.Ft.:
- 1,566
- Status:
- Active
- Beds:
- 2
- Lot size:
- 0.16 Acres
- Year built:
- 1954
- Baths:
- 2.00
- MLS#:
- 9761602
- Subdivision:
- Thornton
ADDITIONAL INFORMATION
Large brick ranch with bright open floor plan and numerous rooms to accommodate a wide variety of your individual needs. Large windows providing lots of natural light through the day. A 12'x28' family room with a brick, woodburning fireplace is situated at the rear of home and overlooks the backyard. There are tasteful built-ins which maximize storage in the bedrooms and hallway. Hardwood, tile and laminate flooring provide an opportunity for colorful rugs and easy maintenance. The kitchen offers stainless steel appliances and granite counters with a cozy breakfast nook. Attractive light fixtures highlight the interior. An unfinished shop space (15'x15', concrete floor) adjacent to the family room creates endless hobby or living space possibilities. Backyard is fenced for privacy and offers a patio area, BBQ and firepit - perfect for outdoor activities for adults, children and pets. The attached carport with storage room has brick walls and support columns encouraging an easy conversion to an enclosed, sizable one-car garage. The front yard is an open palette waiting for your "green-thumb". This is an ideal residence for a retired couple, a young couple, hobby enthusiast or remodel/flip contractor... great space and tremendous potential! GREAT PRICE/SQ.FT .... don't wait to see this special home!
$634,000
1860 E 134th Way Thornton, CO 80241
- Type:
- Single Family
- Sq.Ft.:
- 2,258
- Status:
- Active
- Beds:
- 4
- Lot size:
- 0.18 Acres
- Year built:
- 1995
- Baths:
- 4.00
- MLS#:
- 6346058
- Subdivision:
- Hunters Glen
ADDITIONAL INFORMATION
This beautifully remodeled home, nestled on a corner lot is move-in ready! Featuring a brand-new roof, solar panels, and new carpet throughout. The main level showcases newly finished hardwood floors and a modern kitchen with newer cabinets, granite countertops, a stylish backsplash, stainless steel appliances, and a spacious island. Custom light fixtures brighten the eating area. The family room creates a warm and inviting ambiance with a gas fireplace, new mantle, built-in shelving, and surround sound wiring. A laundry area and a convenient half-bath are also located on the main floor! Upstairs, you’ll find four generously sized bedrooms, including a master suite with a luxurious, spa-like custom five-piece bathroom. New carpet has been installed upstairs and throughout the basement, which features built-in speakers, an entertainment center, and a full bathroom. The basement can also serve as a fifth bedroom if needed, thanks to a built-in closet. Other notable features include central air, a spacious backyard with a composite deck, a flagstone patio and firepit, a new shed, and a full sprinkler system. Conveniently located near shopping, highways, schools, and the new light rail system!
- Type:
- Single Family
- Sq.Ft.:
- 4,158
- Status:
- Active
- Beds:
- 5
- Lot size:
- 0.18 Acres
- Year built:
- 2007
- Baths:
- 5.00
- MLS#:
- 4416752
- Subdivision:
- Fallbrook
ADDITIONAL INFORMATION
Price Improvement, stop your search! This home has everything you need and more! The highlight is the beautifully finished basement, featuring a high-end wet bar with a wine chiller and dishwasher, a spacious rec room, an additional bedroom, and a stunning bathroom. With so much room, it’s perfect for gathering friends and family for holidays and events. The main level boasts a huge kitchen ideal for crafting your perfect meals. You’ll also find a tucked-away study for added privacy and a mudroom off the garage. Upstairs, there are three generous secondary bedrooms—one with an en suite bathroom, while the other two share a large bathroom with double sinks. The master suite is a true retreat, featuring a luxurious 5-piece master bath and a large walk-in closet with custom shelving. Located in the fabulous Fallbrook neighborhood, this 5-bedroom, 5-bathroom home offers a very open and functional floor plan, perfect for modern living. Recent updates include brand new carpet, fresh interior paint, and a new sliding glass door. With tons of storage and situated on a corner lot, this property is a must-see! Priced below market value, it won’t last long—schedule your tour today!
- Type:
- Single Family
- Sq.Ft.:
- 1,774
- Status:
- Active
- Beds:
- 4
- Lot size:
- 0.21 Acres
- Year built:
- 2024
- Baths:
- 2.00
- MLS#:
- 9446887
- Subdivision:
- Timberleaf
ADDITIONAL INFORMATION
The Chatham plan is the perfect ranch layout. This home features 4 bedrooms and 2 bathrooms. Plus a FULL unfinished basement for future expansion The spacious primary bedroom suite includes a generous walk-in closet. Open floor plan with eat-in nook overlooking the family room making it the perfect place to entertain guests. This home features the Gray color story. The laminate flooring flows seamlessly from the entry throughout the kitchen and great room. stainless appliances, smart home technology package, tank-less water heater, garage door openers, front yard landscaping. Great lot fully fenced. ***Photos are representative and not of actual property***
- Type:
- Townhouse
- Sq.Ft.:
- 1,144
- Status:
- Active
- Beds:
- 3
- Lot size:
- 0.03 Acres
- Year built:
- 1997
- Baths:
- 3.00
- MLS#:
- 5311728
- Subdivision:
- Villages Of Yorkshire
ADDITIONAL INFORMATION
Low HOA's!! Furnace replaced in 2023, all bathroom vanities and toilets replaced in 2021, Main levels floors replaced in 2021, Canned lighting on the main installed in 2024, All new lighting in every room, Freshly painted walls throughout 2024, Painted Kitchen cabinets in 2023 with new hardware, Newer kitchen sink faucet, Quartz counter tops in kitchen, SS appliances, full washer/dryer to stay, newer concrete on patio, exterior recently painted and newer roof as well! If buyer can close on or before 11/26 sellers have agreed to seller concession up to a certain amount with full price offer and acceptance. Please call LA to find out more! Don't miss your chance to make this wonderful property your own—schedule a showing today!
- Type:
- Single Family
- Sq.Ft.:
- 2,190
- Status:
- Active
- Beds:
- 3
- Lot size:
- 0.21 Acres
- Year built:
- 1978
- Baths:
- 2.00
- MLS#:
- 3592145
- Subdivision:
- Woodglen
ADDITIONAL INFORMATION
Step into this stunning, newly remodeled home in the desirable Woodglen subdivision located in Thornton. With over 2,000 square feet of living space, this three-bedroom, two-bathroom home is perfect for comfortable living and entertaining. Upon entry, you'll be greeted by a spacious, open floor plan that highlights the brand-new hardwood flooring throughout the main level. The kitchen is a chef’s dream, featuring ample cabinet and counter space, complemented by sleek new stainless steel appliances. This unique multi-split level home offers a cozy wood-burning fireplace in the main living area, perfect for chilly Colorado evenings. The master suite is impressively large, offering a private en-suite bathroom for your convenience and relaxation. In addition to the master, you'll find two more generously sized bedrooms, and a finished partial basement that serves as a versatile great room — ideal for a home theater, playroom, or gym. The backyard is a true oasis, with plenty of room for outdoor gatherings, a fire pit, and mature trees that provide privacy and natural beauty. With no HOA and easy access to I-25, this home offers both convenience and freedom. Don’t miss your opportunity to make this move-in ready home yours!
$609,000
11385 Kearney Way Thornton, CO 80233
- Type:
- Single Family
- Sq.Ft.:
- 2,213
- Status:
- Active
- Beds:
- 4
- Lot size:
- 0.14 Acres
- Year built:
- 2005
- Baths:
- 3.00
- MLS#:
- 4354033
- Subdivision:
- Skylake Ranch
ADDITIONAL INFORMATION
Sunlit serenity defines this inviting home tucked within Skylake Ranch. Fresh interior paint and luxury vinyl flooring flow throughout the main level, inspiring a bright and airy atmosphere with high ceilings. Formal living and dining rooms provide plenty of space for entertaining guests. Anchored by a cozy fireplace, a spacious living area seamlessly extends into the kitchen featuring stainless steel appliances and warm wood cabinetry. Fresh carpeting adorns the second level where four sizable bedrooms await. The primary suite offers a private sanctuary with two walk-in closets and a generous five-piece bath. A second-level laundry room is an added convenience. Downstairs, an unfinished basement provides endless potential for personalization. Mature trees gently shade a large backyard with a patio area and a sprinkler system. Upgrades include a newer A/C system and furnace, new exterior paint and a newer roof. Enjoy easy access to Skylake Ranch Park located just a stone’s throw away.
- Type:
- Townhouse
- Sq.Ft.:
- 1,532
- Status:
- Active
- Beds:
- 3
- Lot size:
- 0.04 Acres
- Year built:
- 2016
- Baths:
- 3.00
- MLS#:
- 4519106
- Subdivision:
- Cherrywood Park
ADDITIONAL INFORMATION
***Huge Price Improvement***Welcome to your new home in the heart of Thornton! This charming 2-Story Townhome in Thornton features 3 generous bedrooms and 3 bathrooms, offering the perfect blend of comfort and convenience. Situated in a prime location, you'll enjoy easy access to I-25, making commuting a breeze, and will be just minutes away from local shopping, popular restaurants, & entertainment. Inside, you'll find a bright and open floor plan, perfect for modern living. The main floor includes a cozy living area, a well-appointed kitchen with granite counters, plenty of storage, and a dining area that opens to a private patio, ideal for entertaining or relaxing. Upstairs, the primary suite boasts a en-suite bath including a walk-in shower and walk-in closet. you'll then find two additional bedrooms that offer versatility for family, guests, or a home office. Add in a 2 car detached garage & proximity to parks and schools, this home has everything you need. Don't miss your chance to live in this sought-after Thornton location!
- Type:
- Single Family
- Sq.Ft.:
- 1,108
- Status:
- Active
- Beds:
- 3
- Lot size:
- 0.09 Acres
- Year built:
- 2000
- Baths:
- 1.00
- MLS#:
- 9178429
- Subdivision:
- Farmington Subd
ADDITIONAL INFORMATION
Seller may consider buyer concessions if made in an offer. Welcome to your future home! Home was recently off market for full roof replacement! This property features a neutral color paint scheme that gives it a modern and clean look. The primary bedroom is equipped with a walk-in closet, creating ample space for your belongings. The kitchen is fitted with all stainless steel appliances that add a sleek touch. The fresh interior paint enhances the overall aesthetics of the home. Partial flooring replacement has been done, adding to the freshness of the property. The fenced-in backyard offers a private outdoor space for relaxation and the patio is perfect for enjoying a quiet evening. Discover the comfort and convenience of this home.
- Type:
- Single Family
- Sq.Ft.:
- 1,538
- Status:
- Active
- Beds:
- 3
- Lot size:
- 0.14 Acres
- Year built:
- 2004
- Baths:
- 3.00
- MLS#:
- IR1019502
- Subdivision:
- Springvale
ADDITIONAL INFORMATION
Situated in a peaceful, well-established Springvale neighborhood in north Thornton, this charming home boasts 3 bedrooms and 3 baths. The main floor offers an inviting open-concept layout, featuring a spacious kitchen and family room, perfect for gatherings and daily living. A convenient guest bathroom is also located on the main level. Upstairs, the large primary bedroom includes an attached bath and walk-in closet, along with two additional generously sized bedrooms and a full bath. The backyard is perfect for outdoor entertaining, with a large patio ideal for summer BBQs and relaxing evenings. Enjoy easy access to local parks, including Springvale Park and Marshall Lake Park, along with the Trail Winds Rec Center and the Plains Tributary Trail system, offering ample opportunities for outdoor recreation. Conveniently located near shopping, I-25, E-470, and DIA, this home combines peaceful living with accessibility to the best of Colorado.
Andrea Conner, Colorado License # ER.100067447, Xome Inc., License #EC100044283, [email protected], 844-400-9663, 750 State Highway 121 Bypass, Suite 100, Lewisville, TX 75067

The content relating to real estate for sale in this Web site comes in part from the Internet Data eXchange (“IDX”) program of METROLIST, INC., DBA RECOLORADO® Real estate listings held by brokers other than this broker are marked with the IDX Logo. This information is being provided for the consumers’ personal, non-commercial use and may not be used for any other purpose. All information subject to change and should be independently verified. © 2024 METROLIST, INC., DBA RECOLORADO® – All Rights Reserved Click Here to view Full REcolorado Disclaimer
| Listing information is provided exclusively for consumers' personal, non-commercial use and may not be used for any purpose other than to identify prospective properties consumers may be interested in purchasing. Information source: Information and Real Estate Services, LLC. Provided for limited non-commercial use only under IRES Rules. © Copyright IRES |
Thornton Real Estate
The median home value in Thornton, CO is $520,000. This is higher than the county median home value of $476,700. The national median home value is $338,100. The average price of homes sold in Thornton, CO is $520,000. Approximately 70.24% of Thornton homes are owned, compared to 26.53% rented, while 3.23% are vacant. Thornton real estate listings include condos, townhomes, and single family homes for sale. Commercial properties are also available. If you see a property you’re interested in, contact a Thornton real estate agent to arrange a tour today!
Thornton, Colorado has a population of 140,538. Thornton is more family-centric than the surrounding county with 40.73% of the households containing married families with children. The county average for households married with children is 36.8%.
The median household income in Thornton, Colorado is $86,818. The median household income for the surrounding county is $78,304 compared to the national median of $69,021. The median age of people living in Thornton is 33.7 years.
Thornton Weather
The average high temperature in July is 90.1 degrees, with an average low temperature in January of 17.8 degrees. The average rainfall is approximately 15.5 inches per year, with 46 inches of snow per year.
