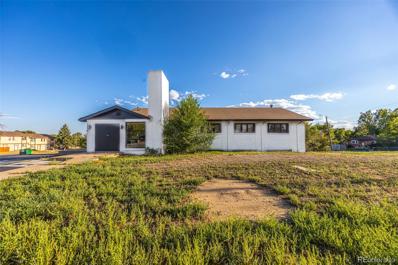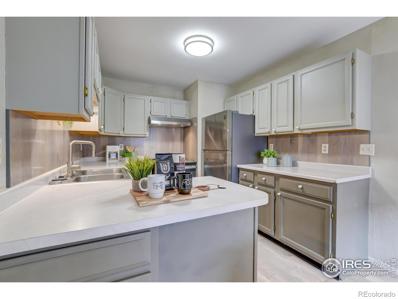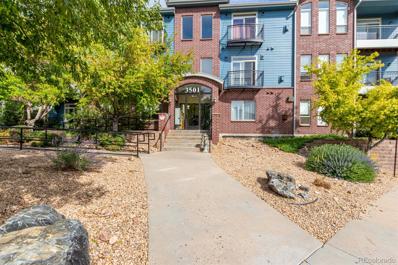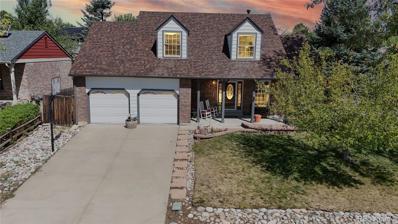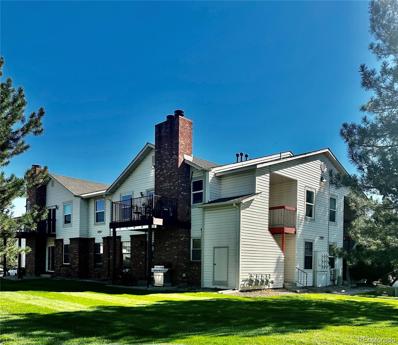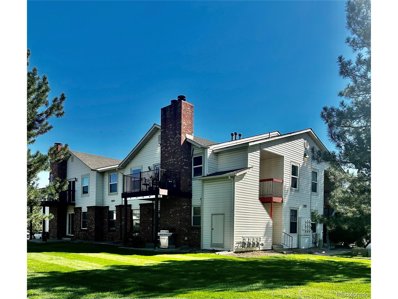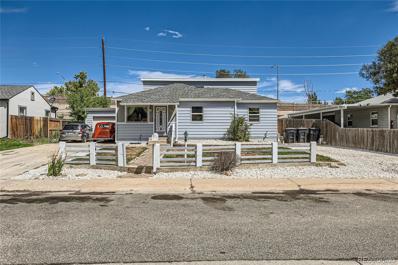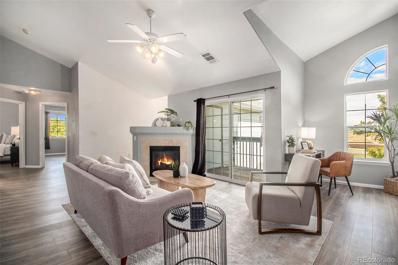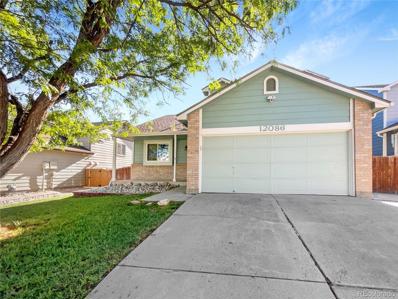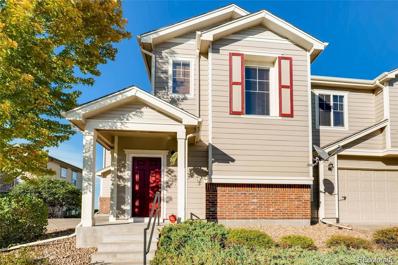Thornton CO Homes for Rent
- Type:
- Single Family
- Sq.Ft.:
- 1,538
- Status:
- Active
- Beds:
- 3
- Lot size:
- 0.16 Acres
- Year built:
- 1982
- Baths:
- 2.00
- MLS#:
- 9990191
- Subdivision:
- Northhaven
ADDITIONAL INFORMATION
Have you been looking for an UPDATED HOME with a LARGE LOT and NO HOA...in the Heart of Thornton? Look no further...Welcome to 12260 Bellaire St, ready for you to just MOVE -IN! Conveniently located close to shopping, restaurants, public transit and much more. This home has so much to offer. As you walk up, you will notice NEW EXTERIOR PAINT, huge OVERSIZED 2 CAR GARAGE (Easily fit a full-sized Pickup Truck/SUV) and a private FULLY FENCED BACKYARD with a DECK, perfect for entertaining! Front and Back yard include sprinklers, to help keep your grass looking good all season. As you walk into the home, you are greeted by an ideal floorplan, perfect for a growing family. Upstairs showcases your Primary Bedroom, an additional Bedroom and a full bathroom. Upstairs also includes, a Living Room w/ Hardwood Flooring, the Kitchen w/ GRANITE COUNTERTOPS and Dining Room w/ Access to the backyard and Deck. Downstairs..has a second spacious Family Room w/ a Wood Burning Fireplace, the third bedroom, 3/4 bathroom and a large laundry room. ADDITIONAL UPDATES INCLUDE: Newer Roof, CENTRAL A/C, RV PARKING, Windows, Carpet and Interior Paint. Don't miss the opportunity to make this wonderful property your own! Click the Virtual Tour link to view the 3D walkthrough. Discounted rate options and no lender fee future refinancing may be available for qualified buyers of this home.
- Type:
- Single Family
- Sq.Ft.:
- 2,040
- Status:
- Active
- Beds:
- 3
- Lot size:
- 0.21 Acres
- Year built:
- 2002
- Baths:
- 3.00
- MLS#:
- 8184424
- Subdivision:
- Northbrook
ADDITIONAL INFORMATION
Retreat to the main floor primary suite, complete with a walk-in closet and a striking ensuite bathroom featuring heated flooring, dual sinks and an oversized step-in shower. Discover modern elegance in this beautifully updated home positioned on a spacious corner lot. You'll be welcomed by a light-filled interior with fresh paint, soaring ceilings, and a seamless flow between versatile living spaces. The inviting living room features contemporary tile flooring, a stylish gas fireplace, and built-in shelving. This space effortlessly connects to the kitchen and dining areas, perfect for both daily living and entertaining. The kitchen boasts gorgeous granite countertops, stainless steel appliances including double ovens and range, and abundant cabinetry with a large pantry for all your storage needs. Adjacent to the kitchen, a versatile room offers an ideal space for a home office or additional dining area. Upstairs, you'll find a versatile loft area along with two additional bedrooms with new carpet and a full bathroom offering ample space for family or guests. The large unfinished basement includes a craft/art studio/workshop/beer making area & rough-in plumbing for an additional bathroom to provide plenty of room for future customization. Step outside to your private backyard retreat, which includes a large deck, lush lawn, garden area, and a storage shed, all framed by mature trees. The three-car garage ensures ample space for vehicles and storage. Nestled in a quiet community with nearby open space, parks, and walking paths, this home offers both comfort and convenience. Experience it for yourself and see how it could be the perfect fit for you!
$560,000
9927 Logan Street Thornton, CO 80229
- Type:
- Single Family
- Sq.Ft.:
- 2,600
- Status:
- Active
- Beds:
- 4
- Lot size:
- 0.21 Acres
- Year built:
- 1970
- Baths:
- 3.00
- MLS#:
- 1686299
- Subdivision:
- Loma Linda Estates
ADDITIONAL INFORMATION
Imagine finding a beautifully remodeled, single-level home that offers 2,600 square feet of spacious living & conveniently located near everything. No need to imagine- it's right here! Remodeled within the last 3 years, this home features remodeled bathrooms & an updated kitchen with newly painted cabinetry, newer interior & exterior paint, baseboards, furnace and air conditioning. Upstairs the luxury vinyl plank, newer interior paint & updated base moldings create a modern décor. The floorplan flows beautifully with the kitchen, dining room & living room each having their own space, but interconnect visually and physically allow for easy movement and communication between them while retaining a distinct function and character. The main floor features the primary suite complete with an ensuite bathroom, two closets- including a spacious walk-in- and a sliding glass door opening to the stunning backyard. The second bedroom is located on the opposite side of the house, providing added privacy for the primary suite. Two more bedrooms, a remodeled bathroom and family room within the basement enhance the generous living space. This charming home sits on a 9,160 Sf deep lot offering ample parking and storage. The concrete driveway accommodates up to 3 cars or 2 cars and an RV. The 492 sf outbuilding with a concrete floor and electricity can easily be reimagined into an ADU. The front and back yards feature low maintenance, xeriscape landscaping. The trex deck offers the perfect spot for entertaining or enjoying sunsets over the mature trees. It's your opportunity to get a move in ready home, in the highly rated Adams 12-star school district with schools of all levels within 1 mile & convenient access to plenty of shopping and restaurants nearby.Updating includes a new roof and gutters in 2022, new appliances in 2022, new flooring, carpeting and paint in 2022, bathroom remodeled 2022, newly painted kitchen cabinets 2022 and new furnace and central air unit in 2021.
$1,150,000
2260 E 88th Avenue Thornton, CO 80229
- Type:
- General Commercial
- Sq.Ft.:
- 5,374
- Status:
- Active
- Beds:
- n/a
- Year built:
- 1958
- Baths:
- MLS#:
- 8219411
ADDITIONAL INFORMATION
Current tenants are month to month. Showings allowed During the week with appointment. No weekend showings due to events being held. Zoned R-1-C allowing for use of the basement as a living quarters if needed. Place of worship with plenty of parking slots on either side of the Building. Conference rooms and day care center set up in the basement also with functional kitchen and large guest bathrooms. Well maintained structure with easy access for all guest. Location is prime, the lot just south of the church is vacant and will require a builders permit to construct a separate home on Rainbow Ave. Current owners plans have changed and is no longer looking to build. No owner carries available at this time.
- Type:
- Single Family
- Sq.Ft.:
- 1,965
- Status:
- Active
- Beds:
- 3
- Lot size:
- 0.08 Acres
- Year built:
- 2018
- Baths:
- 3.00
- MLS#:
- 9891604
- Subdivision:
- The Villages At Riverdale
ADDITIONAL INFORMATION
Motivated Seller! Bring all offers! Desirable community at the Villages of Riverdale! Easy maintenance. Beautiful Oakwood 3 story home featuring 3 bedrooms, 3 bathrooms and a lower level finished open bonus room/space with walk out patio access. Home boasts builder upgrades throughout. Stylish lighting. The open concept on the main floor offers a large living room with tons of south-facing windows and a gourmet Kitchen. The Kitchen includes Quartz countertops, upgraded cabinets, with soft-close drawers, mosaic back splash, stainless steel appliances, gas stove with double oven The Owners retreat is a perfect sanctuary equipped with a large walk-in closet and a oversized spa-like shower with gorgeous stone and tile floor. The second bathroom on the main floor is perfect for guests. The upstairs has two large-sized bedrooms and a walk-in closet. 2nd full size bathroom upstairs for that added convenience next to bedrooms. The finished lower level of the home provides you with the flexibility and use of the space you desire, bonus room, or recreation area for a pool table. Location is at the end of a quiet cul-de-sac. Wrap-around front porch, extended patio, and a 2-car garage with brick driveway welcome you as you arrive at your new home. The home is designed to entertain, set up with the extended patio off of the Kitchen. Home also has a walk-out sliding glass door with a professionally landscaped patio and private backyard. Home is nestled within miles of paved trails winding through Thornton area and for fun take a leisurely bike ride to the Trail Winds Recreation Center, soccer fields, Dog Park, & Skateboard Park. Near Middle and High schools. Close to the highly ranked Riverdale Golf Course and the popular Adams County Fairgrounds.
- Type:
- Multi-Family
- Sq.Ft.:
- 1,553
- Status:
- Active
- Beds:
- 2
- Year built:
- 1996
- Baths:
- 2.00
- MLS#:
- IR1018656
- Subdivision:
- Thornton Ridge
ADDITIONAL INFORMATION
Seller will pay seller's concession to buy down interest rate. Don't miss this beautifully updated townhouse in your favorite Thornton neighborhood. 2 beds, 2 bath and 1 car garage. Elegant finishes, high-end style touches all corners of the house. Upscale kitchen, mosaic backsplash, stainless-steel appliances. Large living room w/ gas log fireplace. Custom tile work, updated bathrooms, large walk-in closets, hardwood floor, new furnace and water heater. Easy commute to downtown Denver and Boulder. Close to Denver Outlets and Orchard Town Center.
- Type:
- Condo
- Sq.Ft.:
- 1,090
- Status:
- Active
- Beds:
- 2
- Lot size:
- 0.02 Acres
- Year built:
- 2003
- Baths:
- 2.00
- MLS#:
- 2845947
- Subdivision:
- Settlers Chase Colony Ridge
ADDITIONAL INFORMATION
Home, sweet home! Comfort meets modern style in this charming 2 bed, 2 bath ground-floor unit in the desirable Settlers Chase Colony Ridge Condominiums. The inviting interior showcases bountiful natural light, a designer palette, and tasteful flooring - tile & plush carpet in all the right places. Enjoy the seamless design of an open layout, making entertaining a bliss! With a fireplace as the focal point, this home exudes warmth & character. The impressive eat-in kitchen boasts sleek SS appliances, track lighting, and white staggered cabinetry with crown molding. Inside the main bedroom, you'll find an ensuite complete with two vanities, a separate tub/shower, and a walk-in closet. Looking for an ideal spot to relax after a busy day? The cozy covered patio awaits you! For added convenience, the unit comes with an assigned parking space. It is a secure underground parking with possible handicap access and includes one assigned storage unit. Take advantage of the Community pool, clubhouse, fitness center, basketball court, and playground. Location-wise, it's a gem! Direct access to Union Station and downtown Denver's amenities means less time in your car! Quick access to DIA, I-25, trails, groceries, dining options, and shopping makes this the perfect lock-and-leave spot. Don't miss this opportunity!
- Type:
- Single Family
- Sq.Ft.:
- 2,690
- Status:
- Active
- Beds:
- 5
- Lot size:
- 0.16 Acres
- Year built:
- 2022
- Baths:
- 3.00
- MLS#:
- 9194472
- Subdivision:
- Waterside
ADDITIONAL INFORMATION
Welcome to this light and bright 5-bedroom, 3-bathroom home located in the desirable Waterside community. This spacious home offers a perfect blend of comfort and modern style, ideal for both family living and entertaining. The kitchen features a large island, stainless steel appliances, granite countertops, and a pantry for ample storage. A sliding glass door opens to the backyard, providing a seamless transition to outdoor living. Step outside to a beautifully designed stamped concrete patio and a fully fenced backyard, perfect for relaxing, grilling, or hosting gatherings. Upstairs, the primary bedroom serves as a private retreat with an ensuite bathroom and a large walk-in closet. The additional bedrooms offer plenty of space and flexibility for family, guests, or a home office. The home also includes a convenient 3-car garage, providing ample parking and storage. Located near a variety of amenities, you’ll enjoy easy access to shopping at Orchard Town Center, fitness opportunities at Trail Winds Rec Center and Lifetime Fitness, and golfing at Riverdale Dunes Golf Course and Thorn Creek Municipal Golf Course. The Park Village Pool is another great feature that makes Waterside a fantastic community to establish roots in Adams County. Don’t miss the opportunity to own this beautiful home in a vibrant and convenient neighborhood!
$545,500
11507 Monroe Way Thornton, CO 80233
- Type:
- Single Family
- Sq.Ft.:
- 2,780
- Status:
- Active
- Beds:
- 5
- Lot size:
- 0.23 Acres
- Year built:
- 1972
- Baths:
- 3.00
- MLS#:
- 9238082
- Subdivision:
- Woodglen
ADDITIONAL INFORMATION
Owner is a licensed real estate agent in Colorado.
- Type:
- Single Family
- Sq.Ft.:
- 1,868
- Status:
- Active
- Beds:
- 3
- Lot size:
- 0.15 Acres
- Year built:
- 1997
- Baths:
- 3.00
- MLS#:
- 7030221
- Subdivision:
- Walton Heath
ADDITIONAL INFORMATION
Back on the market!!! Get yourself into this home asap! It's a keeper! Welcome to Your New Home in Thornton! NEW PRICE CHANGE and this home is selling "as is". Experience the charm and comfort of this spacious tri-level home, ideally located in the heart of Thornton. With three bedrooms and three bathrooms, this residence offers ample space for a growing family. The finished basement, complete with a bathroom, provides an excellent non-conforming guest bedroom or versatile additional living space. Enjoy peace of mind with a brand new roof, fresh carpet, and newly painted interiors. This well-maintained home is truly a hidden gem for your family. The inviting kitchen and family room are designed for both casual dining and lively gatherings. Upstairs, the primary bedroom serves as a private retreat, featuring an en suite bathroom and direct access to a large open deck. The generous backyard is perfect for entertaining, gardening, or simply unwinding in the fresh air. The finished basement adds flexibility, ideal for guests or extra living space. The attached two-car garage ensures plenty of parking and storage. Conveniently situated near public transportation, shopping centers, restaurants, and parks, this tri-level gem combines suburban tranquility with urban accessibility. With easy access to public transit, commuting is a breeze, and all your daily needs and leisure activities are just moments away. Don’t miss the opportunity to make this exceptional Thornton home yours, where comfort and convenience seamlessly blend in a sought-after neighborhood! ******This property qualifies for Sunflower Bank's Community Reinvestment Act (CRA) program which offers 1.75% of loan amount lender credit towards Closing Costs, Pre-paids or Buy-down. This program is approved for primary residences, 2nd homes and investment property financing. Call Rick DeMario at Sunflower bank - (920) 450-3180. [email protected]******
- Type:
- Single Family
- Sq.Ft.:
- 5,222
- Status:
- Active
- Beds:
- 4
- Lot size:
- 2.5 Acres
- Year built:
- 1996
- Baths:
- 4.00
- MLS#:
- 5089314
- Subdivision:
- Lakeview Estates
ADDITIONAL INFORMATION
Welcome to 15700 Ulster Street, located in the serene Lakeview Estates community, where country charm meets city convenience. This beautifully maintained 4-bedroom, 4-bathroom, two-story home offers 5,222 square feet of finished living space, including a Main-Floor Primary Suite for ultimate comfort. The kitchen, a chef’s delight, is equipped with granite countertops and ample cabinet space, perfect for cooking and entertaining. Adjacent to the kitchen is a cozy eat-in area where you can enjoy breathtaking sunrises over your morning coffee. Step outside from the dining space onto the expansive Trex deck, ideal for outdoor gatherings and relaxation. The home features extensive hardwood flooring on the main level extending up the stairs, where two additional bedrooms and a full bathroom provide privacy for guests or family members. The fully finished basement offers a versatile space that includes a fourth bedroom, a craft or bonus room with a wet bar, and plenty of open area for a media room, game nights, or other activities. Sitting on 2.5 acres, the property also boasts an 864-square-foot detached garage/workshop with 12-foot doors, perfect for storing RVs, extra vehicles, or other recreational equipment. Behind the workshop, you’ll find a charming chicken coop with an enclosed yard, thoughtfully designed for easy egg collection, as well as a fenced area for trailers, vehicles, or other items while remaining HOA-compliant. The front and back yards are easily maintained with a built-in sprinkler system, and there is even a koi pond, though it may need a little TLC. Safety and convenience are top priorities with the included fire suppression system and a Generac generator to keep things running smoothly during power outages. This home offers a unique opportunity to own a spacious, well-cared-for residence on expansive land, providing the perfect blend of indoor luxury and outdoor freedom.
- Type:
- Single Family
- Sq.Ft.:
- 2,455
- Status:
- Active
- Beds:
- 4
- Lot size:
- 0.18 Acres
- Year built:
- 2022
- Baths:
- 3.00
- MLS#:
- 2164219
- Subdivision:
- Timberline
ADDITIONAL INFORMATION
Check out this well-maintained 2-year old home in the Timberleaf neighborhood in Thornton. All the new construction expenses are already covered: washer-dryer, fence, back yard landscaping with sprinklers, and 2" white faux wood blinds on all windows. Featuring easy access to the amenities of Thornton and Denver, Timberleaf offers activities to fit your lifestyle. Many shopping and dining options are nearby, plus there's an easy commute to Denver. Residents in the Timberleaf community have access to three golf courses. The Trail Winds Recreation Center features top-of-the-line equipment and group work out classes. Enjoy the day at the Park Village swimming pool or take a walk on one of the many neighborhood trails while enjoying the outdoors. The popular Holcombe floorplan from DR Horton features a well appointed kitchen with stainless steel appliances and quartz counter tops. Floors are a durable luxury vinyl plank. The open floorplan contains 4 bedrooms, 2.5 bathrooms, a large living room area, and a flex room or office near the front entry. (No doors on this room but they could be added easily.) The back yard is completed with sod, rock, sprinklers and a fence, saving considerable money compared to a new construction home. An oversized 3-car garage rounds out this total package of luxury and convenience. Seller is open to buyer concessions for closing costs. Please come take a look!
- Type:
- Single Family
- Sq.Ft.:
- 1,904
- Status:
- Active
- Beds:
- 3
- Lot size:
- 0.17 Acres
- Year built:
- 1980
- Baths:
- 3.00
- MLS#:
- 2903034
- Subdivision:
- Summit Grove
ADDITIONAL INFORMATION
AMAZING VALUE AT THIS REDUCED PRICE! The lowest price and best deal in Summit Grove! Terrific value and rare opportunity on a coveted corner lot in the sought after Summit Grove neighborhood. Easy access location to shopping, dining, schools, and your commute. This home has everything you need at an affordable price. This is an estate sale being sold as-is and priced accordingly. Even after your elbow grease and sweat equity, you'll still have a great house below market pricing. Check the other listings and recent sales over $600K! The new roof was installed in August 2024, and there are some newer appliances as well. The house is in move-in condition and welcomes your vision for updates and upgrades. The main level features an open-concept kitchen, dining and living room. All appliances and the bar stools at the kitchen counter are included! The basement is unfinished for storage, hobbies, a workshop, or your finishes for extra living space. The primary bedroom retreat includes a fireplace, bathroom, and walkout to the spacious balcony. The large private back yard includes a storage shed for your yard tools and there's plenty of space for gardening, play sets and entertainment! **FHA and VA Buyer alert - seller is now willing to accept FHA and VA financing. HOWEVER, this IS a strict AS-IS sale, so please ask your agent to read the private broker remarks in MLS and advise you accordingly before making an offer. Ask your lender and agent (or me) about using a renovation loan to purchase this house allowing you to finance your updates and upgrades to get the work done before you move in!** Seller is willing to provide a 1 year home buyer's warranty.
- Type:
- Single Family
- Sq.Ft.:
- 2,704
- Status:
- Active
- Beds:
- 3
- Lot size:
- 0.16 Acres
- Year built:
- 2022
- Baths:
- 3.00
- MLS#:
- 6959055
- Subdivision:
- Holly Hills Estates
ADDITIONAL INFORMATION
Motivated Seller! Must see this Designer Home - Move In Ready!! Many upgrades and landscaping completed, plantation shutters, better than new! Discover your dream home in the sought-after North Hill neighborhood at 6353 E 142nd Place, Thornton, CO. This beautiful Toll Brothers build features main floor primary bedroom attached to the laundry and another 2 spacious bedrooms, 3 stylish bathrooms, and a versatile loft that can serve as an office, playroom, or additional living space. The open floorplan is ideal for modern living, with a bright and inviting living room that flows effortlessly into the gourmet kitchen, equipped with stainless steel appliances, quartz countertops, and plenty of cabinet space and a pot filler on the stove. The home also offers a partially unfinished basement, providing endless possibilities for customization to suit your needs. With a 3-car garage, you'll have ample space for vehicles, storage, or a workshop. Situated in the desirable Holly Hills Estates, this home offers a perfect blend of luxury and convenience, with easy access to parks, shopping, and top-rated schools. Don't miss your chance to make this exceptional property your own!
- Type:
- Condo
- Sq.Ft.:
- 951
- Status:
- Active
- Beds:
- 2
- Lot size:
- 0.02 Acres
- Year built:
- 1984
- Baths:
- 2.00
- MLS#:
- 5096569
- Subdivision:
- Oakshire
ADDITIONAL INFORMATION
Perfect 2-bedroom, 2-bathroom condominium on the top floor with views facing west and a nicely landscaped area await its new owner. The interior features a living room with a cozy fireplace, walk-out deck for relaxing or grilling out. The galley kitchen and dining area are open to the living room for easy entertaining. The complex is an easy walk to town center, shopping and ample dining options. On-site features include pool, playground, tennis courts. Assigned parking. Pet friendly.
- Type:
- Single Family
- Sq.Ft.:
- 2,691
- Status:
- Active
- Beds:
- 4
- Lot size:
- 0.26 Acres
- Year built:
- 2017
- Baths:
- 4.00
- MLS#:
- 6820099
- Subdivision:
- Amber Creek
ADDITIONAL INFORMATION
"We’re excited to announce a new price on this property at $765,000!" This stunning Next Gen 4-bedroom, 4-bath, 4209 sq. ft. home is located in Amber Creek on a quiet cul-de-sac with a walkout basement & a professionally landscaped lot. The unique main level Next Gen apartment is equipped with an ADA accessible private entrance, kitchenette, living/dining room, bedroom with walk-in closet, ¾ bath & stackable washer/dryer. This beautiful apartment is perfect for a home office, an aging loved one, a college student, nanny quarters, or a rental unit. With direct access to the main home, the apartment allows integration with the rest of the home if desired. Upstairs enjoy the primary suite which includes a garden tub, walk-in shower, dual vanities & a walk-in closet. You’ll also find an office nook, laundry room and 2 additional bedrooms that share an ensuite bath. The open-concept main level features a spacious living room with a cozy gas fireplace, dining area & a kitchen with a large center island with room for additional seating. There are granite countertops, stainless-steel appliances & a gas stove. A patio door near the dining area opens to a spacious covered deck with views of the Rocky Mountains. The main living area & deck are excellent spaces to host family & friends. In addition, the main level offers a powder bath & a mudroom with access to the attached 3-car tandem garage. Downstairs is an oversized walkout unfinished basement that is plumbed for an additional bathroom. This bonus area is like a blank slate ready for you to design to meet your family’s personalized needs. The sliding door opens to a covered patio & to an expansive backyard. The backyard offers a freshly stained privacy fence, a Koi Pond, 3 raised garden boxes, 2 sheds & a sandbox. The only way to truly appreciate this dream home is to experience the beautiful relaxing space where you can connect with nature & checkout from the world.
$289,999
4245 E 119th G Pl Thornton, CO 80233
- Type:
- Other
- Sq.Ft.:
- 951
- Status:
- Active
- Beds:
- 2
- Lot size:
- 0.02 Acres
- Year built:
- 1984
- Baths:
- 2.00
- MLS#:
- 5096569
- Subdivision:
- Oakshire
ADDITIONAL INFORMATION
Perfect 2-bedroom, 2-bathroom condominium on the top floor with views facing west and a nicely landscaped area await its new owner. The interior features a living room with a cozy fireplace, walk-out deck for relaxing or grilling out. The galley kitchen and dining area are open to the living room for easy entertaining. The complex is an easy walk to town center, shopping and ample dining options. On-site features include pool, playground, tennis courts. Assigned parking. Pet friendly.
$490,000
1841 Ruth Drive Thornton, CO 80229
- Type:
- Single Family
- Sq.Ft.:
- 2,102
- Status:
- Active
- Beds:
- 5
- Lot size:
- 0.15 Acres
- Year built:
- 1956
- Baths:
- 2.00
- MLS#:
- 3425359
- Subdivision:
- Thornton South- 400
ADDITIONAL INFORMATION
No HOA!!! You'll love this spacious 5bd, 2bth, ample parking with the attached front & rear entrance garage, in addition to parking for up to an additional 8 spaces for car lovers and recreational vehicles. Freshly Painted inside the house. Freshly Painted outside the house. NEWLY installed carpet. New Roof installed 2018. Water heater installed 2018. Upon entering, you’re greeted to beautiful beetle pine wood flooring in the living room and dining room. The kitchen has plenty of cabinet space, you’ll love the quartz countertops, and center island with built in sink. The double oven makes cooking easy. All appliances are included. Master bedroom located just off the living room with a walk-in closet. An additional non-conforming bedroom is also located on the main floor with a full bathroom located next to it. The back room has a large family room. Enjoy a BBQ, just off the family room backdoor patio entrance. Upstairs are 3 additional bedrooms. NEW concrete in the garage and surrounding the house. Easy access to I-25, just off Thornton Pkwy. The Light Rail train is approx 1/2 mile for an easy commute to downtown Denver. You’ll love the park located at the end of the block. Sold As-Is. This one is a must see!!!
- Type:
- Condo
- Sq.Ft.:
- 1,223
- Status:
- Active
- Beds:
- 2
- Lot size:
- 0.02 Acres
- Year built:
- 1999
- Baths:
- 2.00
- MLS#:
- 9826976
- Subdivision:
- Settlers Chase Heritage
ADDITIONAL INFORMATION
Seller wants to sell! Resort-style living! Gated Community! This beautiful, two-bedroom, two-bath move-in-ready townhouse-style condo boasts vaulted ceilings, spacious balcony overlooking the courtyard, and an open, floor-plan with brand new flooring and new paint. Open concept kitchen with stainless steel appliances, updated cabinets, countertops and plenty of cabinet space with attached dining room. The expansive living room engulfs all the natural light and includes a gas fireplace, access to balcony as well as a spacious niche that's perfect for a home office, gaming or gym nook. Primary bedroom with private bath. Upgraded washer and dryer in unit. Bring your car and toys as there is plenty of room for them in the attached garage and additional storage closet off the balcony. Walk-score is amazing on this home! You can leave your car at home and access the RTD Crossroads Transit Center (rail and bus) which offers the perfect blend of convenience, comfort, and style. Enjoy the fabulous amenities, restaurants and parks as well as the pool, hot tub, and clubhouse, which includes a gym and a lovely space you can reserve for events! This unit is priced to sell and won't last long!
$995,000
7779 Spruce Court Thornton, CO 80602
- Type:
- Single Family
- Sq.Ft.:
- 4,590
- Status:
- Active
- Beds:
- 4
- Lot size:
- 0.2 Acres
- Year built:
- 2016
- Baths:
- 4.00
- MLS#:
- 8837949
- Subdivision:
- Heritage Todd Creek
ADDITIONAL INFORMATION
This extraordinary 4-bedroom, 3.5-bath home is a rare gem that seamlessly combines luxury, comfort, and breathtaking surroundings! Boasting over 4,500 finished square feet, this property offers an unparalleled lifestyle on a coveted golf course lot with serene lake frontage and commanding mountain views spanning nearly the entire Front Range. From the moment you arrive, the home’s elegant stone veneer facade and 2-car garage—with dedicated space for a golf cart—set the tone for what awaits inside. Fully renovated from top to bottom with custom features throughout, this home is as stylish as it is functional. Step into a spacious, open floor plan enhanced by sophisticated LVP flooring, a soothing custom color palette, and a cozy fireplace that invites you to relax on chilly evenings. The stunning kitchen is a chef’s dream, showcasing black cabinetry with roll-out shelving and crown molding, granite countertops, a tile backsplash, pendant lighting, and a walk-in pantry. High-end stainless steel appliances—including dual wall ovens—complement the expansive island with a breakfast bar, making this space perfect for both cooking and entertaining. The re-imagined primary suite is a private retreat with soft carpeting, a walk-in closet, and a spa-inspired ensuite complete with dual sinks and a built-in towel warmer. French doors lead to a versatile den, ideal for a home office or library. The fully finished walkout basement offers endless possibilities with a massive great room, a non-conforming bedroom, a full bathroom, and five large utility/storage rooms. Outside, the magic continues with a covered patio, a fire pit, and a relaxing hot tub—all designed to maximize the incredible views of the mountains, golf course, and lake. Whether you’re enjoying a quiet morning or hosting a lively evening gathering, this home offers an unbeatable backdrop. Don’t miss the opportunity to own this one-of-a-kind, exceptional property!
$535,000
12086 Elm Way Thornton, CO 80241
- Type:
- Single Family
- Sq.Ft.:
- 1,675
- Status:
- Active
- Beds:
- 3
- Lot size:
- 0.12 Acres
- Year built:
- 1994
- Baths:
- 4.00
- MLS#:
- 4122598
- Subdivision:
- Concord Filing No 1
ADDITIONAL INFORMATION
Seller may consider buyer concessions if made in an offer. Welcome to your dream home! This property features a cozy fireplace, perfect for chilly evenings, and a neutral color scheme that’s ready for your personal touch. The kitchen boasts sleek stainless steel appliances. The primary bedroom includes a walk-in closet for ample storage. Outside, enjoy a deck ideal for entertaining and a fenced backyard for privacy. The interior is freshly painted. This property is ready for you to make it your own!
- Type:
- Single Family
- Sq.Ft.:
- 3,033
- Status:
- Active
- Beds:
- 4
- Lot size:
- 0.14 Acres
- Year built:
- 1996
- Baths:
- 4.00
- MLS#:
- IR1016731
- Subdivision:
- Waterford Place
ADDITIONAL INFORMATION
New Year, New Home! BEST VALUE IN THORNTON! Plenty of room for everyone this holiday season! Need space for a growing household, home office, or year-round workshop? This home has it all! Featuring an oversized 3-car garage with a 60kBTU Cayenne Heater, insulated doors, and an expanded driveway perfect for oversized vehicles. A service door leads to a spacious garden shed. Enjoyable outdoor living on newer Trex decking and stone patios, complete with a custom fire pit. Grassy lawn area for Fido! A bonus shed off the patio and a 12x12 all-weather shade-covered space, pre-wired for a hot tub, add to the charm. The fully fenced yard is landscaped, creating a private oasis for ultimate outdoor enjoyment. The inviting front porch offers a cool retreat for intimate gatherings. Inside, the grand foyer with soaring ceilings and transom windows showcases a fresh, whisper white interior and modern finishes. Refinished hardwood floors flow into cozy nooks framed by auburn-stained woodwork. The great room unfolds under cathedral ceilings, while the main floor adapts to your needs. Flex spaces abound, perfect for a home office, recreation room, library, or formal dining space. The kitchen features slab granite countertops, natural wood cabinets, stainless steel appliances, and a hi-bar that transitions to al fresco dining in your backyard entertaining paradise. The primary suite is a sanctuary with vaulted ceilings, large windows, a cooling mini-split, and luxurious 5-piece bath with granite counters. Two additional bedrooms share a luxury appointed Jack-and-Jill bath suite. The finished basement includes a conforming bedroom with stone window wells, a stylish bath with an oversized tiled shower, and more creative space for relaxing or recreation. Located across from the East Lake Trail System, this beautiful home blends beauty and practicality for your busy life. Create unforgettable memories and realize your dreams here.
$347,500
8751 Pearl O5 St Thornton, CO 80229
- Type:
- Other
- Sq.Ft.:
- 1,070
- Status:
- Active
- Beds:
- 2
- Lot size:
- 0.05 Acres
- Year built:
- 2007
- Baths:
- 3.00
- MLS#:
- 7999644
- Subdivision:
- Town Center Estates Condo
ADDITIONAL INFORMATION
MOTIVATED SELLER! Seller is offering $10,000 towards seller concessions. Move-in ready, dual primary suite 2 bed 2.5 bath townhome in a great location close to I-25 between 84th Ave and Thornton Pkwy! The oversized single-car garage offers plenty of storage space and opens up to a shared backyard. Going upstairs from the garage, you come to a bright west-facing dining space lit by a sliding glass door leading to your deck space. A full eat-in kitchen with stainless steel appliances is open to a large living space with a gas fireplace. Up the stairs are the dual primary suites with a stacked washer/dryer at the top of the stairs. Both bedrooms have ample closet space and their own private full bathrooms. This condo is in a great location offering easy accessibility to I-25, shopping, and dining!
- Type:
- Condo
- Sq.Ft.:
- 1,070
- Status:
- Active
- Beds:
- 2
- Lot size:
- 0.05 Acres
- Year built:
- 2007
- Baths:
- 3.00
- MLS#:
- 7999644
- Subdivision:
- Town Center Estates Condo
ADDITIONAL INFORMATION
MOTIVATED SELLER! Seller is offering $10,000 towards seller concessions. Move-in ready, dual primary suite 2 bed 2.5 bath townhome in a great location close to I-25 between 84th Ave and Thornton Pkwy! The oversized single-car garage offers plenty of storage space and opens up to a shared backyard. Going upstairs from the garage, you come to a bright west-facing dining space lit by a sliding glass door leading to your deck space. A full eat-in kitchen with stainless steel appliances is open to a large living space with a gas fireplace. Up the stairs are the dual primary suites with a stacked washer/dryer at the top of the stairs. Both bedrooms have ample closet space and their own private full bathrooms. This condo is in a great location offering easy accessibility to I-25, shopping, and dining!
- Type:
- Condo
- Sq.Ft.:
- 1,069
- Status:
- Active
- Beds:
- 2
- Year built:
- 2005
- Baths:
- 2.00
- MLS#:
- 9040008
- Subdivision:
- Thorncreek Village
ADDITIONAL INFORMATION
Welcome home! Enter this private and spacious penthouse style unit through an attached single car garage or the ground-floor foyer. From the foyer - head up the stairs & you'll find an open-floor plan living room with a cozy gas fireplace and lots of natural light. The living room opens up to the nicely updated kitchen and large dining room. From the dining room, you have access to a balcony/deck area with nice mountains views. As you continue through the home, you'll find a large secondary bedroom and a full bathroom across the hall. There is also a laundry room with plenty of storage and a utility closet. At the end of the hall, you'll find the spacious primary bedroom with it's own private bath including a soaking tub and a large walk-in closet. Great location with easy access to I25, Thorncreek Golf Course, multiple open spaces, shopping and walking trails. Don't miss this one!
Andrea Conner, Colorado License # ER.100067447, Xome Inc., License #EC100044283, [email protected], 844-400-9663, 750 State Highway 121 Bypass, Suite 100, Lewisville, TX 75067

Listings courtesy of REcolorado as distributed by MLS GRID. Based on information submitted to the MLS GRID as of {{last updated}}. All data is obtained from various sources and may not have been verified by broker or MLS GRID. Supplied Open House Information is subject to change without notice. All information should be independently reviewed and verified for accuracy. Properties may or may not be listed by the office/agent presenting the information. Properties displayed may be listed or sold by various participants in the MLS. The content relating to real estate for sale in this Web site comes in part from the Internet Data eXchange (“IDX”) program of METROLIST, INC., DBA RECOLORADO® Real estate listings held by brokers other than this broker are marked with the IDX Logo. This information is being provided for the consumers’ personal, non-commercial use and may not be used for any other purpose. All information subject to change and should be independently verified. © 2025 METROLIST, INC., DBA RECOLORADO® – All Rights Reserved Click Here to view Full REcolorado Disclaimer
| Listing information is provided exclusively for consumers' personal, non-commercial use and may not be used for any purpose other than to identify prospective properties consumers may be interested in purchasing. Information source: Information and Real Estate Services, LLC. Provided for limited non-commercial use only under IRES Rules. © Copyright IRES |
Thornton Real Estate
The median home value in Thornton, CO is $510,000. This is higher than the county median home value of $476,700. The national median home value is $338,100. The average price of homes sold in Thornton, CO is $510,000. Approximately 70.24% of Thornton homes are owned, compared to 26.53% rented, while 3.23% are vacant. Thornton real estate listings include condos, townhomes, and single family homes for sale. Commercial properties are also available. If you see a property you’re interested in, contact a Thornton real estate agent to arrange a tour today!
Thornton, Colorado has a population of 140,538. Thornton is more family-centric than the surrounding county with 40.73% of the households containing married families with children. The county average for households married with children is 36.8%.
The median household income in Thornton, Colorado is $86,818. The median household income for the surrounding county is $78,304 compared to the national median of $69,021. The median age of people living in Thornton is 33.7 years.
Thornton Weather
The average high temperature in July is 90.1 degrees, with an average low temperature in January of 17.8 degrees. The average rainfall is approximately 15.5 inches per year, with 46 inches of snow per year.



