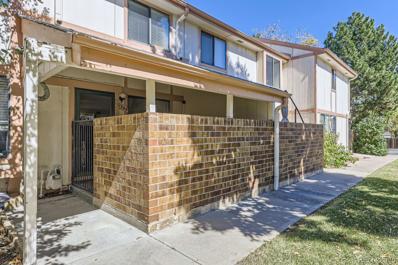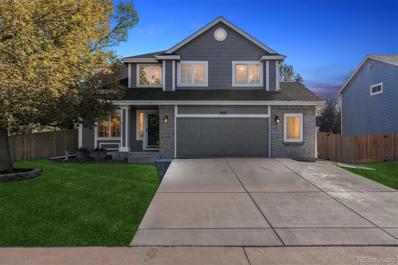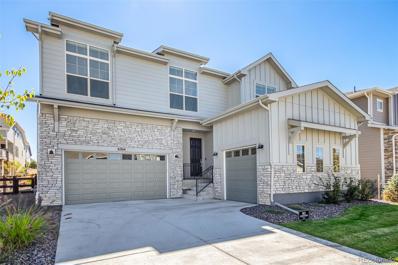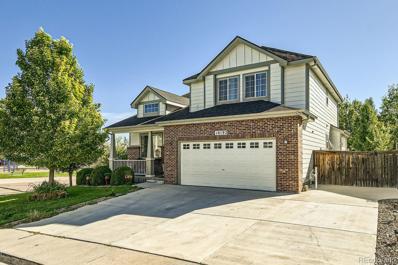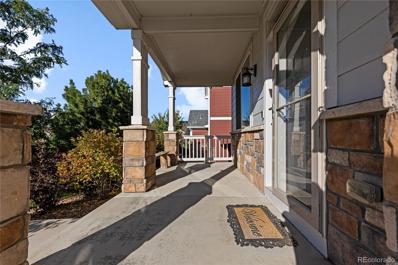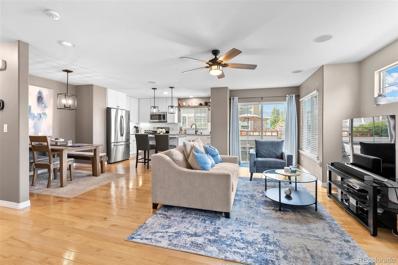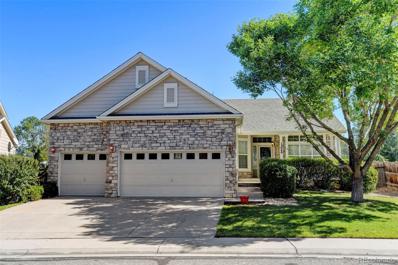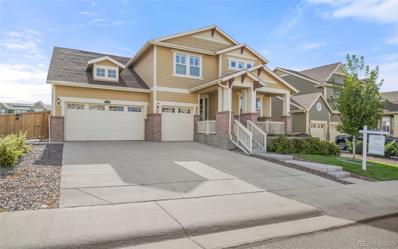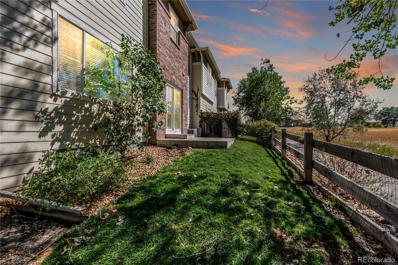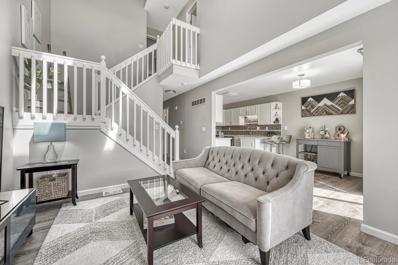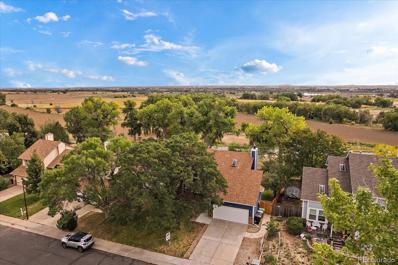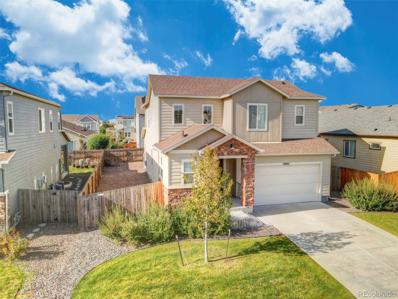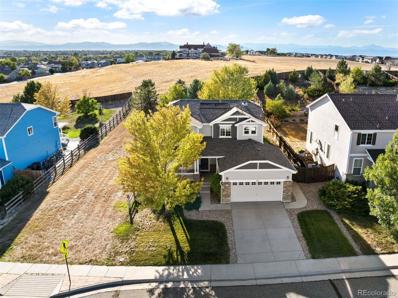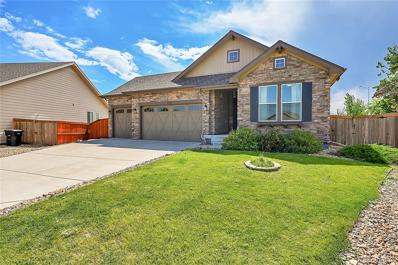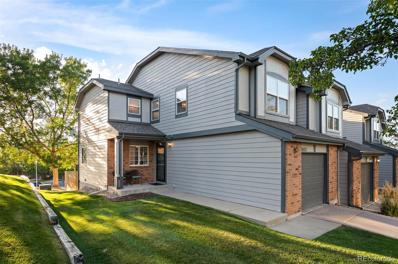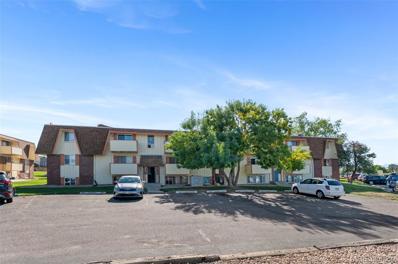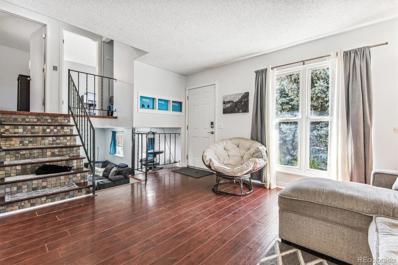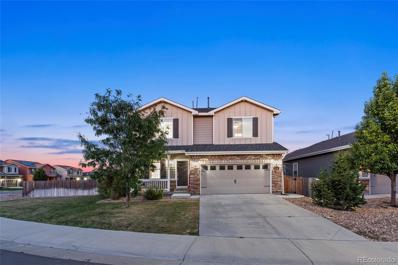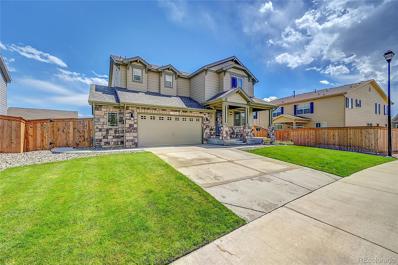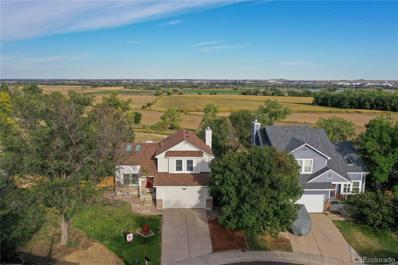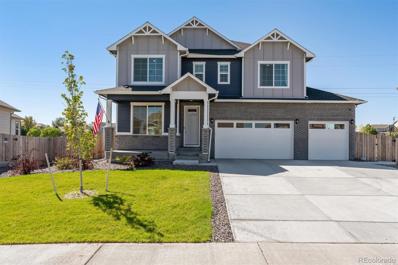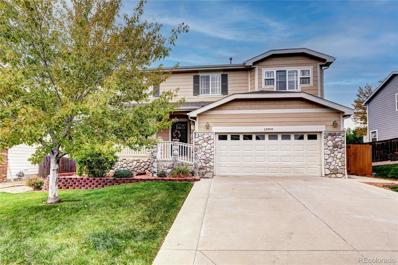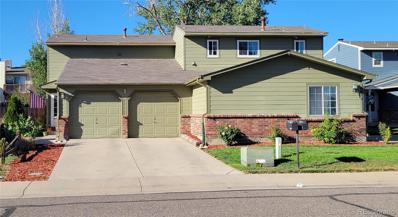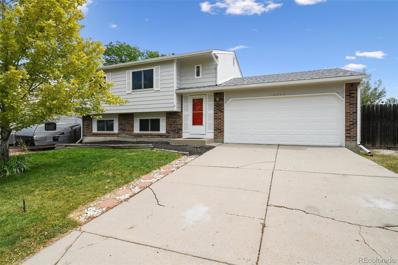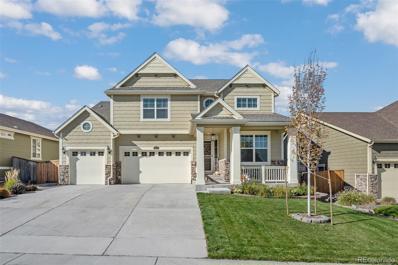Thornton CO Homes for Rent
- Type:
- Townhouse
- Sq.Ft.:
- 1,698
- Status:
- Active
- Beds:
- 4
- Year built:
- 1983
- Baths:
- 2.00
- MLS#:
- 7259786
- Subdivision:
- Parkside
ADDITIONAL INFORMATION
Assumable loan or $5k grant and 0% down financing options available - see below. Great townhome in Parkside neighborhood with 4 bedrooms, 2 bathrooms and a 2-car attached garage. Contact the listing agent for more details. Enjoy the spacious living area with hardwood floors that's connected to the kitchen and eat-in dining area. The kitchen has ample cabinets and countertops with stainless steel appliances. The upstairs includes 3 bedrooms with a huge full bathroom that has a separate shower from the shower/tub combo. The basement has a bedroom that is non-conforming with an egress window and a large living room. A great bonus space with many uses. There is also a private enclosed patio out front with a garden area. All this with a 2-car attached garage. ** 2 different financing options available with this home: 1) assumable FHA loan at 3.375% combined with 10% down and a 2nd mortgage and you could possibly save about $500 per month on your mortgage payment verses a conventional loan at current rates; or 2) this home qualifies for a $5k grant along with a 0% downpayment loan and no mortgage insurance. Contact listing agent for lender contact information.
- Type:
- Single Family
- Sq.Ft.:
- 1,898
- Status:
- Active
- Beds:
- 4
- Lot size:
- 0.19 Acres
- Year built:
- 1998
- Baths:
- 4.00
- MLS#:
- 8745735
- Subdivision:
- York Crossing - The Settlement At Hunters Glen
ADDITIONAL INFORMATION
Beautifully updated home on a corner lot with mature landscaping and in stunning MOVE-IN READY condition! Featuring new carpet, fresh paint, a new roof, and new Pella windows, this is the one! Spacious, open layout with lofted ceilings; you will love the light, bright, and airy feel from the moment you step in the front door. Throughout your tour of the home, you will notice the designer lighting, granite counters, stainless appliances (including gas stove, which is prewired for electric as well) iron railings, subway tile, and more! The heart of the home is the expansive kitchen, which flows perfectly into the family room, and the wonderful backyard, a perfect floorplan for entertaining. The deck in your backyard oasis has a gazebo, hot tub, and, around the corner, a storage shed to keep your yard tools and toys. Don't forget to look at the 2.5-car garage with room for additional storage or a workshop. When you are finished enjoying the lovely main level, the primary suite provides the perfect retreat, complete with a 5-piece bathroom and walk-in closet. Enjoy the soaking tub, walk-in shower with European glass enclosure, and dual vanity!! 2 spacious secondary bedrooms with another full bathroom and a loft rounds out the upstairs. The finished basement provides an additional bed/bath plus the ultimate large flex space for a media room or home gym. Finally, the location is just as Stellar as the home itself!! Right next to the Heritage Trail System, Eastlake Open Space, and Hunter’s Glen Park/Lake! Only 30 minutes to Denver International Airport, 20 minutes to Downtown Denver, and 30 minutes to Boulder! In the immediate area, you have the Denver Premium Outlets, Orchard Town Center, Cabelas, Top Golf, and coming soon the new Chicken n Pickle! To top it all off, the newest light rail system is only 1.5 miles away! Excellent condition, fantastic lot, quiet neighborhood, and ideal location; this home really does have it all. Hurry and schedule a showing today!
- Type:
- Single Family
- Sq.Ft.:
- 2,953
- Status:
- Active
- Beds:
- 3
- Lot size:
- 0.14 Acres
- Year built:
- 2022
- Baths:
- 4.00
- MLS#:
- 3973159
- Subdivision:
- North Hill
ADDITIONAL INFORMATION
Welcome to your dream home in Holly Hills! This stunning 2-story property boasts a modern blend of comfort, style, and convenience. The main living area is bathed in natural light through sleek tinted windows, creating an inviting ambiance. You’ll love entertaining or relaxing by the cozy fireplace in the spacious, open-concept living room that flows seamlessly into the gourmet kitchen, featuring a gas stove, under-cabinet lighting, and updated light fixtures. Upstairs, vaulted ceilings add grandeur to the loft and Bedroom #3, while the master suite is a true retreat, complete with large windows, a generous walk-in closet, and an upgraded luxury bathroom with double sinks, premium tile, and a deep soaking tub. Two additional bedrooms are perfect for family or guests, and Bedroom #2 offers the comfort of a black matte ceiling fan for those warm summer nights. Hardwood floors run throughout the entire home (except for the stairs), giving the space a sleek, modern look. The main level office, with its premium glass door, provides the perfect environment for focused work or relaxation. Need more room? The unfinished basement offers endless possibilities for customization and growth when the time is right. Step outside to a low-maintenance luxury backyard, perfect for entertaining or unwinding. Enjoy the turf, boulders, and a brand new gas fire pit while the kids or pets run free. There’s plenty of space for a dining table, hot tub, or other personal touches. Practicality meets luxury with features like a large, deep sink in the laundry room, stairwell accent lighting, and painted garages. The neighborhood is quiet and family-friendly, with neighbors who look out for one another. Young families abound, and the area is perfect for peaceful walks. Conveniently located just 5 minutes from a brand-new King Soopers and close to Orchard Shopping Center, this home has easy access to all the essentials. Don’t miss out on this beautifully designed, move-in-ready gem!
- Type:
- Single Family
- Sq.Ft.:
- 3,172
- Status:
- Active
- Beds:
- 4
- Lot size:
- 0.16 Acres
- Year built:
- 2004
- Baths:
- 4.00
- MLS#:
- 4044211
- Subdivision:
- Riverdale Heights
ADDITIONAL INFORMATION
This exceptional residence includes four bedrooms and three and a half bathrooms, along with a fully finished basement. The kitchen is equipped with a breakfast bar and the property is conveniently located near various shopping centers, as well as within walking distance to the light rail station. The roof was replaced this year and the exterior has been recently painted. The home features hardwood floors in the entry and living room areas, complemented by new carpeting on the upper level. Additionally, there is an attached two-car garage and a spacious shed in the backyard. The backyard offers ample space for grilling and is ideal for outdoor gatherings, situated on a generous corner lot. Do not miss the opportunity to explore this unique offering.
- Type:
- Single Family
- Sq.Ft.:
- 2,491
- Status:
- Active
- Beds:
- 4
- Lot size:
- 0.15 Acres
- Year built:
- 2014
- Baths:
- 3.00
- MLS#:
- 7005393
- Subdivision:
- Quebec Highlands
ADDITIONAL INFORMATION
Feel at home with this well-maintained spacious 4 bedroom, 3 bathroom house with an open floor plan perfect for entertaining guests and spending time with loved ones! With a full unfinished basement ready for your expansion, opportunities are endless to truly make this home your own. Out in the backyard, there is a large fully-covered patio with an ample concrete deck to host BBQ's and relax with room for dogs and kids to run around. Fresh paint on the exterior. The gourmet kitchen has hardwood floors, 2 ovens, tons of counter space, and an island with storage for extra seating. In the living room, stay cozy on cold nights with an inviting fireplace. The main floor study is perfect for an office, an area for instruments, or even an extra living room. Upstairs hosts four large bedrooms, including the spacious master with a huge walk-in closet and a laundry room with an included washer and dryer. Go sit back and relax on the beautiful covered front porch at the end of a busy day. Welcome home!
- Type:
- Townhouse
- Sq.Ft.:
- 1,312
- Status:
- Active
- Beds:
- 2
- Lot size:
- 0.03 Acres
- Year built:
- 2007
- Baths:
- 3.00
- MLS#:
- 1713767
- Subdivision:
- Riverdale Park
ADDITIONAL INFORMATION
Welcome to this beautifully updated 2-bedroom, 3-bathroom townhome in the heart of Riverdale Park, Thornton! This charming home boasts modern finishes, an open-concept living area, and plenty of natural light throughout. The kitchen features sleek countertops, stainless steel appliances, and ample storage space, perfect for the home chef. Upstairs, you’ll find two spacious bedrooms, each with its own en-suite bathroom, offering the perfect blend of comfort and privacy. The primary suite is a peaceful retreat with a large walk-in closet, additional office nook and updated fixtures. Full unfinished basement leaves additional space to finish, utilize for storage or add a gym - possibilites are endless! NEW $7k AC installed Fall 2023. Enjoy easy access to the community pool and park just steps from your front door—ideal for relaxing or staying active. Commuters will love the quick drive to both Denver International Airport and downtown Denver, making this a prime location for work and play. With nearby shopping, dining, and recreational opportunities, this townhome is a perfect blend of convenience and charm. Don’t miss out on the opportunity to call this gem, home!
- Type:
- Single Family
- Sq.Ft.:
- 1,812
- Status:
- Active
- Beds:
- 3
- Lot size:
- 0.16 Acres
- Year built:
- 2004
- Baths:
- 2.00
- MLS#:
- 4255230
- Subdivision:
- The Haven At York Street
ADDITIONAL INFORMATION
This beautiful corner lot 3 bedroom, 2 bathroom ranch home in the desirable Haven subdivision is move in ready! As you walk through the front door you step into a large formal entryway with vaulted ceilings and lots of natural light. You are immediately impressed by the spacious open feel. The hardwood floors seamlessly connect you to all of the living spaces. Refreshed with new carpet in every room, new bathroom and laundry room LVP flooring, new toilets and fresh paint throughout, it is ready for you to call it home. The eat in kitchen has plenty of space to prepare your favorite meals and opens up to a large family room with a gas fireplace and surround sound speakers. The formal dining room can accommodate any family gatherings or can be used as an office or additional sitting room if desired. The large primary bedroom with vaulted ceilings boasts an en-suite 5 piece bath and a large walk in closet. 2 more bedrooms share another full bath with dual sinks. There is also separate laundry room with utility sink and overhead cabinets. The 3 car garage has high ceilings, built in cabinets and a large workbench for you to plan your next project. Speaking of projects, this home has an enormous 1812 sq ft unfinished basement. Hire a contractor to finish the basement and double your livable space! Step outside to your zero scraped private backyard with a stamped concrete patio and space to plant your next garden. AC was also replaced in 2022. Ideally situated by a beautiful green belt and walking trails. A quick walk around the corner takes you to the neighborhood pool and Silver Creek Elementary school. A short 2 mile drive takes you to the desirable K-12 Stargate Charter school which has a 9 out of 10 Great Schools rating. The Haven is conveniently located near E-470 and I-25 giving you quick access to downtown Denver, Boulder, the airport, the nearby Orchard shopping center, Costco, and Denver Premium Outlet mall. Schedule your showing today!
- Type:
- Single Family
- Sq.Ft.:
- 3,376
- Status:
- Active
- Beds:
- 5
- Lot size:
- 0.17 Acres
- Year built:
- 2018
- Baths:
- 4.00
- MLS#:
- 2610741
- Subdivision:
- Lewis Pointe
ADDITIONAL INFORMATION
**OPEN HOUSE - 11/2 @ 1PM - 3PM** Welcome to this meticulously maintained 5-bedroom, 4-bathroom single-family home located in the highly desirable Lewis Pointe subdivision. Built in 2018, this stunning home boasts an open-concept layout and is filled with high-end designer upgrades that truly set it apart. Upon entering, you’ll be captivated by the elegant touches such as a quartz stone accent wall, plantation shades, and sleek Black Pearl granite countertops throughout. The main floor showcases upgraded Santa Barbara Saddle Oak luxury laminate flooring, complemented by custom-made ceiling fans that match the flooring for a cohesive look. This home is equipped with modern smart features, including day/night outdoor sensor lights, USB wall plugs, Alexa enabled lighting, a dedicated electrical circuit for seamless internet and smart home system integration. The upgraded internet access points and extra electrical panel ensure high-speed connectivity and future-proof capabilities for all your tech needs. The primary suite offers breathtaking mountain views and enhanced privacy, as the home does not back to any neighbors. Storage is a breeze with Closet Factory custom-built ins and a convenient Murphy bed on the main level, perfect for guests or additional space flexibility. Outdoor living is made easy with a custom patio heater and shades, along with custom-made security doors on both the front and back entries, enhancing not only security but also airflow during those cool Colorado days. The dual HVAC system that has been maintained annually, ensures year-round comfort. The unfinished basement provides endless possibilities for customization. The 3-car garage completes this exceptional home, offering plenty of storage and utility. Don’t miss out on this beautifully upgraded and smart-enabled home in one of Thornton's most sought-after communities! **Ask About The Lender Incentives On This House Worth Up To $13,000!!**
Open House:
Sunday, 11/17 12:00-2:00PM
- Type:
- Condo
- Sq.Ft.:
- 1,306
- Status:
- Active
- Beds:
- 2
- Lot size:
- 0.07 Acres
- Year built:
- 2011
- Baths:
- 3.00
- MLS#:
- 6073767
- Subdivision:
- Thorncreek Village
ADDITIONAL INFORMATION
Prepare to be amazed by this fabulous 2-bedroom townhome in Villas at Thorncreek Community! This unit is perfectly situated on a quiet corner with a private fenced in yard, perfect for dog owners. The interior features a blend of hardwood & carpet flooring and a two-way fireplace that links the living room and the dining room, perfect for entertaining & everyday living. The kitchen is equipped with granite counters and a pantry for your cooking essentials. Surely to impress with the spacious primary bedroom offering a large ensuite comprised of two vanities, soaking tub, and sizable walk-in closets for easy organization. After a long day, enjoy quiet moments on the cozy patio while sipping your favorite beverage. Surrounded by multiple parks including Hunter’s Glen Lake Park, Willowbrook Park and Big Dry Creek Park & dog park. Plenty of shopping, breweries and attractions very close by as well as good schools such as Primrose School of Thornton, Hunter’s Glen Elementary and Century Middle. What's not to like? Don't let this opportunity slip by!
- Type:
- Townhouse
- Sq.Ft.:
- 1,068
- Status:
- Active
- Beds:
- 2
- Lot size:
- 0.02 Acres
- Year built:
- 2001
- Baths:
- 2.00
- MLS#:
- 5571775
- Subdivision:
- Thornton Ridge
ADDITIONAL INFORMATION
Sellers are offering $2,500 towards Buyer’s closing costs. Property has an assumable FHA 3% interest rate loan. Move-In Ready 2-Story Townhouse Awaits New Owners. Step inside to discover an inviting main level featuring LVP flooring, powder bath, and vaulted ceilings in the living room complete with a gas fireplace. The dining area overlooks a private gated patio, while the updated kitchen is equipped with Quartz countertops and stainless steel appliances. Upstairs, you'll find a full bath with en-suite access to the primary bedroom, along with a second bedroom, both of which include spacious walk-in closets for plenty of storage. Laundry is located in the unfinished basement, offering potential for customization or additional storage. Furnace was replaced in 2022. The driveway of the one-car attached garage faces east, aiding in snow melt during winter months. The location is conveniently located within the community and offers additional parking behind the patio. Property is within walking distance to a variety of amenities offered at 120th & Colorado Blvd.
- Type:
- Single Family
- Sq.Ft.:
- 1,509
- Status:
- Active
- Beds:
- 4
- Lot size:
- 0.15 Acres
- Year built:
- 1986
- Baths:
- 3.00
- MLS#:
- 1525963
- Subdivision:
- Wyndemere
ADDITIONAL INFORMATION
ABSOLUTELY STUNNING HOME THAT HAS BEEN LOVINGLY UPATED WITH AMAZING LOCATION BACKING TO RIVERDALE OPEN SPACE! NO NEIGHBOR BEHIND YOU! NO HOA! NO METRO DISTRICT! **PRICE REFRESHED**EXTERIOR & INTERIOR HAVE BOTH BEEN FRESHLY PAINTED! INVITING ENTRY WITH UPDATED POWDER ROOM FEATURING A POCKET DOOR*SPACIOUS LIVING ROOM WITH LVP FLOORING, WOOD BURNING FIREPLACE AND AN ABUNDANCE OF NATURAL LIGHT*BEAUTIFUL KITCHEN WITH QUARTZ COUNTERTOPS, WHITE CABINETRY, STAINLESS STEEL APPLIANCES INCLUDING A GAS STOVE AND FORMAL DINING ROOM WITH CUSTOM BUILT IN AND SLIDING GLASS DOOR TO LARGE DECK! UPSTAIRS FEATURES FULL BATH WITH BARN DOOR, LAUNDRY, 2 NICELY SIZED SECONDARY BEDROOMS WITH LVP FLOORING AND THE PRIMARY BEDROOM AND BATHROOM*PRIMARY BEDROOM IS LIGHT & BRIGHT WITH NEW CEILING FAN AND LVP FLOORING AND A CUSTOM WALK IN CLOSET! PRIMARY SPA-LIKE BATHROOM HAS A LARGE WALK IN SHOWER WITH TILE, TILE FLOORING, NEW LIGHTING & SKYLIGHTS! THE WALKOUT BASEMENT FEATURES A 4TH BEDROOM (NON CONFORMING); GREAT FOR HOME OFFICE/GYM OR TEEN/GUEST RETREAT! OTHER 1/2 OF THE BASEMENT IS READY FOR YOU TO PERSONALIZE WITH ROUGH IN PLUMBING AND ACCESS TO THE BACKYARD! THIS HOUSE HAS A LARGE BACKYARD WITH STORAGE SHED, DOG RUN AREA, HUGE DECK TO ENOY THE AMAZING VIEWS! HOUSE BACKS TO RIVERDALE OPEN SPACE AND TRAILS! CLOSE TO RIVERDALE REGIONAL PARK AND RIVERDALE GOLF COURSE! UPGRADES IN THIS HOME ARE: FRESHLY PAINTED INSIDE & OUT, DUCT CLEANED, NEW CONCRETE IN GARAGE, FRONT SIDEWALK AND BASEMENT, NEW CARPET ON THE STAIRS GOING UPSTAIRS, NEW LIGHTING, UPDATED KITCHEN, NEWER SEWER LINE, 50 GAL WATER HEATER-2021, HVAC SERVICED AND CLEANED, NEW WINDOWS, NEW GUTTERS, NEW 2" WOOD FAUX BLINDS THROUGHOUT, WOOD BURNING FIREPLACE JUST SWEPT, NEW SPRINKLER LINE & MORE! NOTHING TO DO HERE BUT UNPACK, RELAX AND GRAB A DRINK AND ENJOY THE VIEWS FROM YOUR NEW DECK!
- Type:
- Single Family
- Sq.Ft.:
- 2,052
- Status:
- Active
- Beds:
- 3
- Lot size:
- 0.14 Acres
- Year built:
- 2017
- Baths:
- 3.00
- MLS#:
- 3355534
- Subdivision:
- Amber Creek
ADDITIONAL INFORMATION
Welcome to your dream home in Thornton’s sought-after Amber Creek community! With quick access to parks and trails, adventure awaits right out your door. Enjoy having the convenience of stores, schools and restaurants just around the corner. The low maintenance fenced backyard offers a private entertainment oasis. Inside, the open concept design showcases a stunning kitchen with a quartz countertop island, a pocket office tucked away for reading or studying and a mud room right off the oversized 2-car garage. Boasting 3 beds and 3 baths this 2017-built home is flooded with tons of natural light. The upper level features a spacious master bedroom featuring dual sinks, granite counters, upgraded cabinets and a large walk-in closet. There are 2 more bedrooms along with a full-sized guest bathroom and laundry room. The full unfinished basement comes with 9-foot ceilings and a rough-in for future expansion. Do not miss your opportunity to make this beautiful home yours, book your showing today!
- Type:
- Single Family
- Sq.Ft.:
- 1,961
- Status:
- Active
- Beds:
- 3
- Lot size:
- 0.25 Acres
- Year built:
- 2004
- Baths:
- 3.00
- MLS#:
- 8739821
- Subdivision:
- Springvale
ADDITIONAL INFORMATION
Simply a stunning lot in Springvale! Private quarter acre lot boasts a terraced backyard with no neighbors behind and scenic farmland in the front of the home. The covered front porch is the perfect place to enjoy the peaceful setting. Upon entering you will notice the abundant light that streams the open kitchen which features granite countertops, upgraded cabinets, and a cozy eat-in area. The family room is generously sized, perfect for relaxing or entertaining. Upstairs, you'll find three bedrooms and a versatile loft that could easily be converted into a fourth bedroom. The primary bedroom has a large walk-in closet and overlooks the large private backyard. The partially finished basement includes a stained slab floor and is just waiting for your finishing touches. Crown molding enhances the main level’s elegance. The garage has loads of storage and an epoxy coated floor perfect for Colorado winter clean up. There are solar panels that help tremendously with energy efficiency. You simply must put this stellar home first on your list!
- Type:
- Single Family
- Sq.Ft.:
- 1,952
- Status:
- Active
- Beds:
- 3
- Lot size:
- 0.24 Acres
- Year built:
- 2015
- Baths:
- 2.00
- MLS#:
- 3293132
- Subdivision:
- Cundall Farms
ADDITIONAL INFORMATION
This beautiful ranch-style home in Thornton has a great layout and is on a prime lot. It’s in a quiet cul-de-sac with no neighbors behind you! On clear days, you can enjoy mountain views and stunning sunsets from the master bedroom, family room, and backyard. The house looks great from the outside with a stone exterior and stylish garage doors. It’s ready for you to move in and enjoy the holidays! The kitchen is perfect for cooking for a crowd, with double ovens, a large pantry, and an island with seating. The open floor plan offers plenty of room for everyone to relax. The family room has a cozy gas fireplace, great for keeping warm in the winter. The master bedroom is separate from the other two bedrooms and comes with its own bathroom and large closet. The other two bedrooms share a full bathroom, and there’s a flexible room that’s perfect for working from home or remote learning. Outside, there’s a covered deck with durable Trex-style decking and a concrete pad, ideal for setting up a dining area or fire pit. Other perks include main-floor laundry and an attached three-car garage. The large, unfinished basement gives you plenty of room for storage or the chance to turn it into a game room or extra living space. There are lots of possibilities! Come see it for yourself.
$465,000
10271 York Place Thornton, CO 80229
- Type:
- Townhouse
- Sq.Ft.:
- 1,513
- Status:
- Active
- Beds:
- 3
- Year built:
- 1996
- Baths:
- 3.00
- MLS#:
- 8821053
- Subdivision:
- Villages Of Yorkshire
ADDITIONAL INFORMATION
Don't miss out on this move-in ready 3 bedroom, 3 bathroom home located in a quiet cul-de-sac with stunning Mountain Views! This home features a custom multi-tier composite deck, perfect for enjoying the peaceful surroundings, and backs to a park for added privacy. The attached one car garage, additional easy parking, and main floor laundry room provide convenience and functionality. The appliances stay with the home, making moving in a breeze. With easy access to I-25, commuting to Denver is a breeze. This is a rare opportunity to own a beautiful home in a desirable location - schedule a showing today!
- Type:
- Condo
- Sq.Ft.:
- 813
- Status:
- Active
- Beds:
- 2
- Year built:
- 1973
- Baths:
- 1.00
- MLS#:
- 5830881
- Subdivision:
- Bravado Condos
ADDITIONAL INFORMATION
Check out this charming 2 bedroom, 1 bathroom condo located in a prime area. Perfectly situated near major highways for an easy commute and just minutes from beautiful parks for outdoor fun and relaxation.
- Type:
- Single Family
- Sq.Ft.:
- 1,296
- Status:
- Active
- Beds:
- 3
- Lot size:
- 0.18 Acres
- Year built:
- 1975
- Baths:
- 2.00
- MLS#:
- 7338692
- Subdivision:
- York Highlands
ADDITIONAL INFORMATION
*Key Bank Offering Zero Down; Zero PMI and $5,000 Homebuyer Grant that can be used towards closing costs* * FHA assumable loan at 3.00% for a credit worthy buyer* This delightful home is situated on a lot that features space for your RV, trailer, or work truck. Location is key as this home has easy access to major highways for commuting and there is Yorkborough Park right at the end of the street with playgrounds, covered tables and great place to just chill with family, friends and pets. The home boasts large windows that allow natural light to brighten every room; the kitchen floors have just been updated, and most of the interior has received a fresh coat of paint. The upper bedrooms are roomy and include walk-in closets. The water heater, furnace, and A/C approximately 3 years old; roof replaced in 2020 with seamless gutters; newer dishwasher. The backyard is open and ready for your personal touch, complete with a newly reconstructed retaining wall underground drainage. This home is in move-in condition and comes with a one-year Home Warranty courtesy of the listing broker. There are no HOA fees, and it's FHA and VA loan compatible. With interest rates on the decline, why wait? Contact your broker to schedule a showing and make this home yours!
$574,900
9574 Cherry Lane Thornton, CO 80229
- Type:
- Single Family
- Sq.Ft.:
- 1,955
- Status:
- Active
- Beds:
- 3
- Lot size:
- 0.24 Acres
- Year built:
- 2018
- Baths:
- 3.00
- MLS#:
- 8862351
- Subdivision:
- Cherrylane
ADDITIONAL INFORMATION
Welcome to this charming two-story home in Thornton’s Cherrylane subdivision! Built in 2018, this well-kept residence features 3 bedrooms and 3 bathrooms, set on a spacious 10,615 sqft lot. The main floor includes a generous living room, a stylish dining area, and a modern kitchen—ideal for both relaxing and entertaining. The standout feature is the expansive backyard, complete with a pergola-covered patio that’s perfect for outdoor gatherings and offers plenty of space for play or future enhancements. Upstairs, you’ll find a versatile loft, 3/4 bathroom, two secondary bedrooms, a convenient laundry unit, and a luxurious primary suite with a 5-piece bath. Additional highlights include a two-car garage and a full-sized crawl space. Conveniently located near parks, Pelican Ponds Open Space, trails, and shopping, with easy access to I-25, I-270, and I-76. This home combines comfort, style, and an exceptional backyard—make it yours today!
- Type:
- Single Family
- Sq.Ft.:
- 2,975
- Status:
- Active
- Beds:
- 3
- Lot size:
- 0.18 Acres
- Year built:
- 2017
- Baths:
- 4.00
- MLS#:
- 1542501
- Subdivision:
- Quebec Highlands
ADDITIONAL INFORMATION
Welcome to this BEAUTIFUL home in Quebec Highlands, located off of 136th Ave and Quebec, 3 minutes to E470. This home is in a prime location if you're looking to live near schools, parks, restaurants, shopping and biking trails. This home brings in tons of natural sunlight and is finished with absolutely stunning features, including a with a finished garden level basement. This home is spacious with 3 large bedrooms and a home office, a beautiful chef's kitchen, large backyard with a new patio on a flat and oversized lot, and so much more. The primary bedroom has a 5 piece bath and large walk in closet. The office can also function as a play room or 4th bedroom.
- Type:
- Single Family
- Sq.Ft.:
- 1,482
- Status:
- Active
- Beds:
- 3
- Lot size:
- 0.28 Acres
- Year built:
- 1985
- Baths:
- 3.00
- MLS#:
- 4726476
- Subdivision:
- Wyndemere
ADDITIONAL INFORMATION
Wake up and smell the coffee! You'll love the sunrise and spectacular view! Must see this charming and updated home, set on a spacious 12,000 sqft lot with a peaceful country setting in the city of Thornton. This beautiful home backs up to open space, offering a serene retreat. Enjoy your coffee, stunning sunrises, and BBQs on the large outdoor deck, all while taking in the wonderful eastern valley view. New cabinet fronts, fixtures, doors, fresh paint, and a brand-new roof. Inside, the living room boasts vaulted ceilings, a bay window, and skylights, creating an airy and bright space. The lower family room offers another bay window and a cozy wood-burning fireplace. The master bedroom features vaulted ceilings and a private bathroom. Kitchen comes equipped with granite countertops, a stainless steel refrigerator, dishwasher, microwave, stove, breakfast nook, with a dining area conveniently located nearby. Outside, you'll find a large fenced backyard with a large deck, sprinkler system, mature landscaping and dedicated garden areas, providing a peaceful space to relax or entertain. The home includes an attached 2-car garage and an unfinished basement, ideal for additional storage or ready to be finished according to your vision. Washer and dryer are included. Nestled in a friendly, NO-Hoa community, this home is close to local amenities, trails and recreation center. It’s conveniently located just 1.5 miles from the Thornton Crossroads & 104th Station, providing easy access to downtown via the light rail. Alternatively, I-76 is only 5 minutes away, making commuting a breeze. Riverdale Elementary is within walking distance, as are miles of open space trails for you to explore. This home is a wonderful opportunity to enjoy a peaceful, upgraded living experience in a prime location! You'll love the HUGE back yard with Pine and Apple trees.
- Type:
- Single Family
- Sq.Ft.:
- 2,695
- Status:
- Active
- Beds:
- 4
- Lot size:
- 0.23 Acres
- Year built:
- 2022
- Baths:
- 3.00
- MLS#:
- 9549275
- Subdivision:
- Timberleaf
ADDITIONAL INFORMATION
Seated on an extra large lot, this DR Horton home was built in 2022 and features $50k in backyard landscaping and upgrades! Located near the park, this property is flawless and boasts impeccable finishes. The main level offers an open concept, the kitchen overlooks the living room and backyard. You'll enjoy quartz counters, stainless steel appliances and shaker cabinets, plus a walk-in pantry. The living room offers tins of natural light and a gas fireplace. The main level also features an office located by the front door. Upstairs you'll find 4 bedrooms and two full baths with a centrally located family room area. The primary suite offers an en-suite 5 piece bath plus a walk-in closet. The unfinished basement offers lots of additional space. This smart home features a ton of upgrades and amenities, such as a water purification and softening system, tankless water heater, and triple osmosis water system in the kitchen. The backyard is entertainment-ready with a ton of exterior upgrades, including a concrete patio, custom landscaping, astro turf and a garden area. This property is part of a metro tax district which only costs $90/mo.
- Type:
- Single Family
- Sq.Ft.:
- 2,831
- Status:
- Active
- Beds:
- 4
- Lot size:
- 0.14 Acres
- Year built:
- 2004
- Baths:
- 3.00
- MLS#:
- 8563751
- Subdivision:
- Springvale
ADDITIONAL INFORMATION
Price reduced! Check the nearby comparable listings. Our price/square foot is much better than most. Open floor plan: Four bedrooms and a large loft are all on the second floor. The primary bedroom is uniquely oversized. The kitchen has stainless steel appliances, an island and room for an eating space. The unfinished basement awaits your finishing touches. The attached 2-car garage has 11' ceilings, perhaps allowing for upper storage. The backyard deck includes a hot tub and gas grill. The professionally landscaped backyard also has a dog run. The roof, AC, appliances and water heater are newer. The neighborhood has a park, disc golf course, and paths. It is conveniently located between 2 King Soopers and near Trailwinds Rec Center, E470, 10 minutes from Eastlake light-rail station, Orchard Town Center, and Denver Premium Outlets.
$380,000
4975 E 124th Way Thornton, CO 80241
- Type:
- Townhouse
- Sq.Ft.:
- 1,050
- Status:
- Active
- Beds:
- 2
- Year built:
- 1985
- Baths:
- 2.00
- MLS#:
- 8700844
- Subdivision:
- Deer Run
ADDITIONAL INFORMATION
Discover modern comfort and convenience in this beautifully updated 2-bedroom, 2-bathroom townhome, nestled in the Deer Run neighborhood. With 1,050 square feet of well-designed living space, this home perfectly blends style and functionality. This move-in ready residence features a private yard and a 2-car attached garage, offering the feel of a single-family home. The open floor plan on the main level is perfect for modern living. Enjoy a warm and inviting atmosphere with updated paint and a sleek glass gas fireplace in the living area. The living room features a sliding door that opens to the private backyard and patio—ideal for entertaining or enjoying al fresco dining. Cook with ease in a kitchen equipped with newer stainless-steel appliances, ample cabinetry, granite countertops, and generous counter space. Each level of the home has its own bathroom for added convenience and the main bedroom includes a charming balcony overlooking the backyard. A versatile bonus room or office on the second floor provides extra storage, closet space, or a place to put your desk. The HOA, $230 per month, covers exterior maintenance, including painting, siding, and balcony upkeep. Situated on the less-traveled side of the neighborhood, you’ll be close to open space, parks, and playgrounds, with the N-Line Light Rail less than a mile away. Included is the washer, dryer, self-cleaning oven, refrigerator, microwave, dishwasher, and cooktop—making this home truly move-in ready. Don’t wait—schedule your viewing today!
- Type:
- Single Family
- Sq.Ft.:
- 1,538
- Status:
- Active
- Beds:
- 3
- Lot size:
- 0.16 Acres
- Year built:
- 1982
- Baths:
- 2.00
- MLS#:
- 9990191
- Subdivision:
- Northhaven
ADDITIONAL INFORMATION
Have you been looking for an UPDATED HOME with a LARGE LOT and NO HOA...in the Heart of Thornton? Look no further...Welcome to 12260 Bellaire St, ready for you to just MOVE -IN! Conveniently located close to shopping, restaurants, public transit and much more. This home has so much to offer. As you walk up, you will notice NEW EXTERIOR PAINT, huge OVERSIZED 2 CAR GARAGE (Easily fit a full-sized Pickup Truck/SUV) and a private FULLY FENCED BACKYARD with a DECK, perfect for entertaining! Front and Back yard include sprinklers, to help keep your grass looking good all season. As you walk into the home, you are greeted by an ideal floorplan, perfect for a growing family. Upstairs showcases your Primary Bedroom, an additional Bedroom and a full bathroom. Upstairs also includes, a Living Room w/ Hardwood Flooring, the Kitchen w/ GRANITE COUNTERTOPS and Dining Room w/ Access to the backyard and Deck. Downstairs..has a second spacious Family Room w/ a Wood Burning Fireplace, the third bedroom, 3/4 bathroom and a large laundry room. ADDITIONAL UPDATES INCLUDE: Newer Roof, CENTRAL A/C, RV PARKING, Windows, Carpet and Interior Paint. Don't miss the opportunity to make this wonderful property your own! Click the Virtual Tour link to view the 3D walkthrough. Discounted rate options and no lender fee future refinancing may be available for qualified buyers of this home.
- Type:
- Single Family
- Sq.Ft.:
- 4,117
- Status:
- Active
- Beds:
- 5
- Lot size:
- 0.17 Acres
- Year built:
- 2017
- Baths:
- 5.00
- MLS#:
- 5405704
- Subdivision:
- Lewis Pointe Sub
ADDITIONAL INFORMATION
Over 4100 finished square feet. Fully finished basement and a private yard. Come take a look at this great home in the desirable Lewis Pointe neighborhood! You will feel right at home when you walk in the door. The main floor offers a great open floorplan with a kitchen that includes a huge island, a dining room and a living room all flowing seamlessly together. The kitchen is upgraded with 42 in cabinets, double ovens, granite countertops, tile backsplash, stainless steel appliances and a large pantry. Hardwood floors run throughout including a main floor office with an adjacent powder room and a second spacious pocket office as well. The owners suite comes with coffered ceiling, a 5 piece bath and a large walk in closet that connects to both the primary bathroom and the upper floor laundry room for convenience. There are three more bedrooms on the upper floor. Two of the bedrooms share a jack and jill full bathroom and the other bedroom has its own full bathroom. A large finished basement that includes a fifth bedroom, a bathroom, and a gym! Out back is a beautiful covered deck that provides plenty of space for entertaining and also includes a built in outdoor fireplace. The recent addition of 8 skyrocketing junipers makes this one of the most private yards in the neighborhood. This home also includes a 3 car garage and a high end whole house water filtration system. Just two blocks to the neighborhood park and walking path with unobstructed mountain views.
Andrea Conner, Colorado License # ER.100067447, Xome Inc., License #EC100044283, [email protected], 844-400-9663, 750 State Highway 121 Bypass, Suite 100, Lewisville, TX 75067

The content relating to real estate for sale in this Web site comes in part from the Internet Data eXchange (“IDX”) program of METROLIST, INC., DBA RECOLORADO® Real estate listings held by brokers other than this broker are marked with the IDX Logo. This information is being provided for the consumers’ personal, non-commercial use and may not be used for any other purpose. All information subject to change and should be independently verified. © 2024 METROLIST, INC., DBA RECOLORADO® – All Rights Reserved Click Here to view Full REcolorado Disclaimer
Thornton Real Estate
The median home value in Thornton, CO is $520,000. This is higher than the county median home value of $476,700. The national median home value is $338,100. The average price of homes sold in Thornton, CO is $520,000. Approximately 70.24% of Thornton homes are owned, compared to 26.53% rented, while 3.23% are vacant. Thornton real estate listings include condos, townhomes, and single family homes for sale. Commercial properties are also available. If you see a property you’re interested in, contact a Thornton real estate agent to arrange a tour today!
Thornton, Colorado has a population of 140,538. Thornton is more family-centric than the surrounding county with 40.73% of the households containing married families with children. The county average for households married with children is 36.8%.
The median household income in Thornton, Colorado is $86,818. The median household income for the surrounding county is $78,304 compared to the national median of $69,021. The median age of people living in Thornton is 33.7 years.
Thornton Weather
The average high temperature in July is 90.1 degrees, with an average low temperature in January of 17.8 degrees. The average rainfall is approximately 15.5 inches per year, with 46 inches of snow per year.
