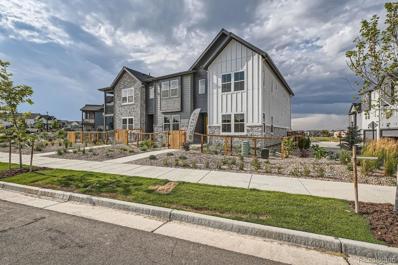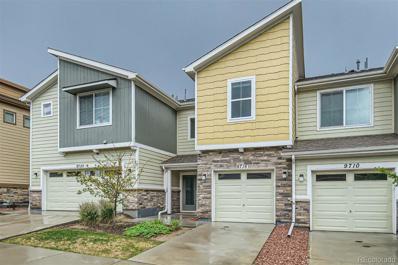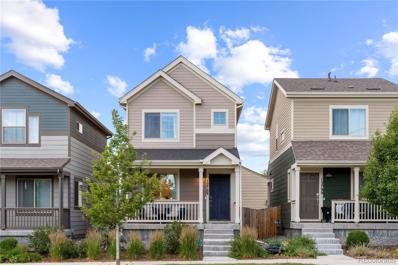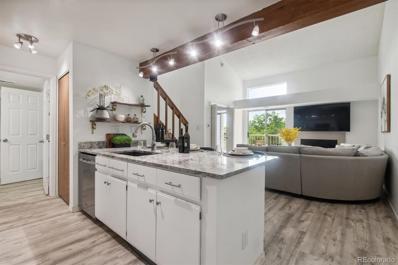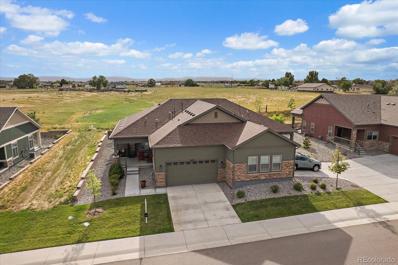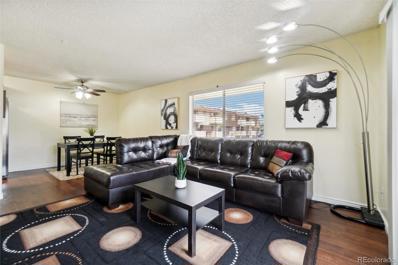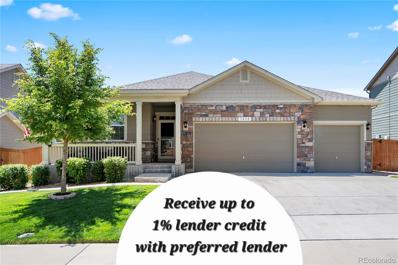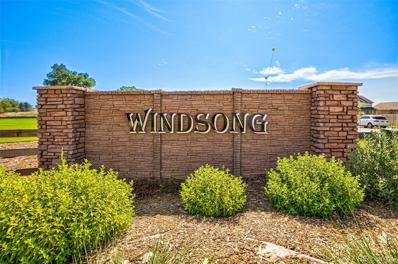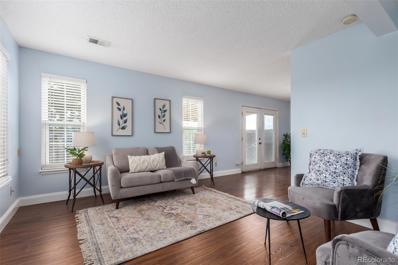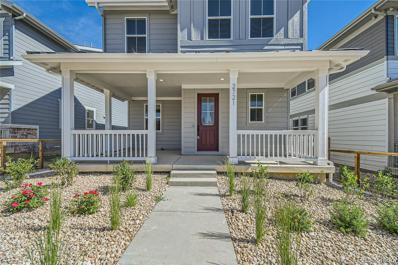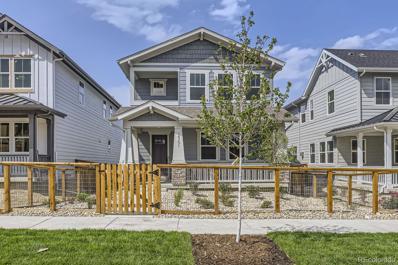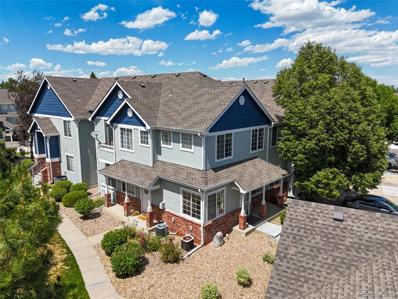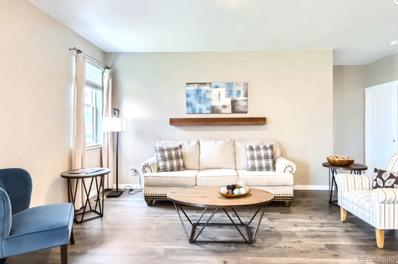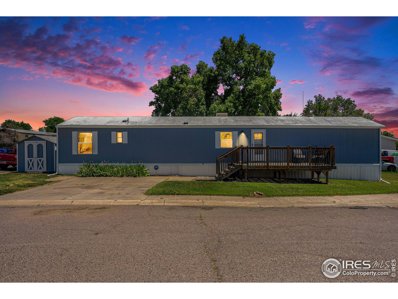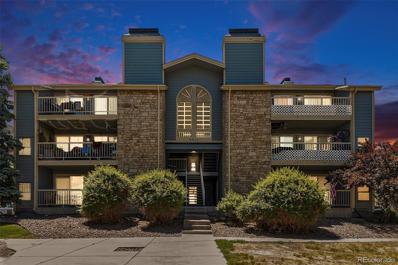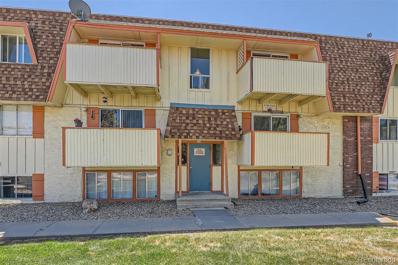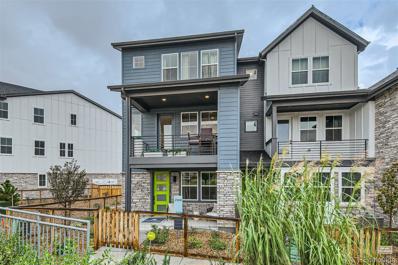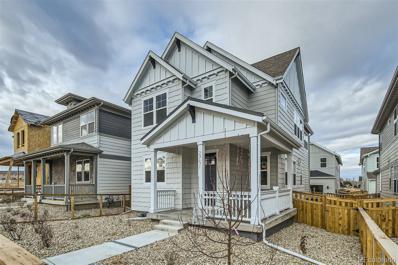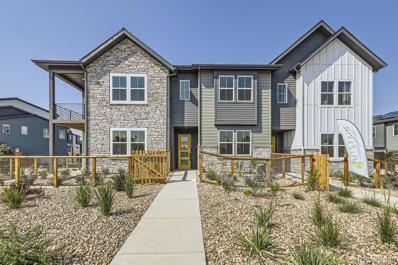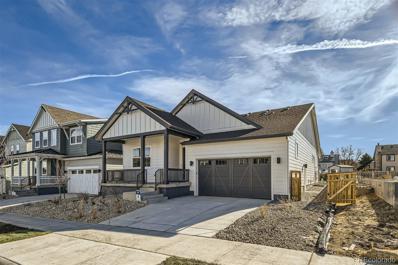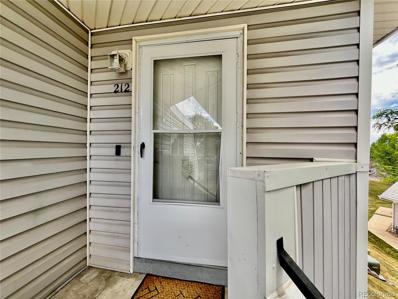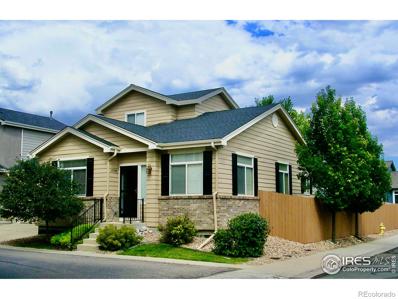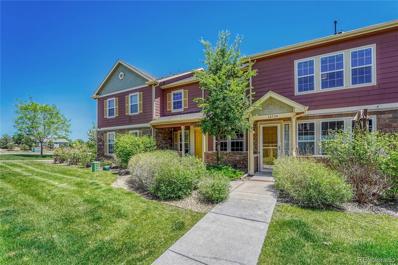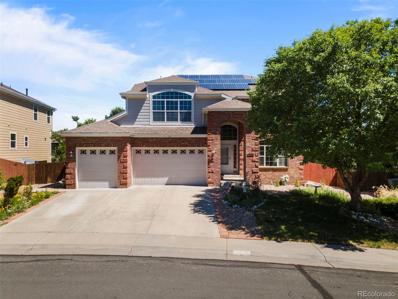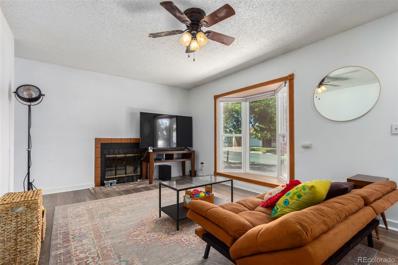Thornton CO Homes for Rent
- Type:
- Townhouse
- Sq.Ft.:
- 1,576
- Status:
- Active
- Beds:
- 3
- Year built:
- 2024
- Baths:
- 3.00
- MLS#:
- 2963897
- Subdivision:
- Arras Park
ADDITIONAL INFORMATION
Ask about our special financing as low as 3.99%! This brand new McStain end-unit townhome will be ready this fall. This home is 1576 sq ft with main floor living and all bedrooms upstairs. This stunning townhome is three bedrooms and 2.5 bathrooms and two car garage. The primary suite has ample room for a king size bed plus an ensuite bath with an enormous shower, dual sinks and a walk-in closet. This home has designer finishes throughout, including LVP, quartz countertops, KitchenAid appliances, and matte black plumbing and lighting fixtures. Come by the model home at 2980 E 102nd St!
- Type:
- Townhouse
- Sq.Ft.:
- 1,274
- Status:
- Active
- Beds:
- 2
- Lot size:
- 0.04 Acres
- Year built:
- 2019
- Baths:
- 3.00
- MLS#:
- 2987831
- Subdivision:
- River Valley Village
ADDITIONAL INFORMATION
Welcome home to this beautiful, like-new townhome in the coveted Cornerstone Townhomes community. This spacious 2-bedroom, 2.5-bathroom energy-efficient townhome built in 2019, features an open-concept living area enhanced with a breathtaking and welcoming 2-story foyer with an abundance of natural light. The kitchen boasts canned lighting, full pantry, luxury vinyl plank flooring, sleek stainless-steel appliances, and beautiful quartz countertops. Brushed chrome fixtures, upgraded designer walk-in primary closet by Closet Factory, upgraded surround sound prewire and over $2000 in home theatre wiring and technology set this meticulously designed home apart. The private back patio welcomes a sanctuary of solitude, backing to open space, within walking distance to the light rail, and adjacent to the state-of-the-art clubhouse that features an area for socializing, full kitchen, business center, fitness center, pool, and hot tub. The location with its convenient proximity to entertainment, public transportation, walking trails, restaurants, and grocery stores paired with the urban design of this home and community makes 9716 Clermont the essence of townhome living. Comes with a structural warranty. For more information about the community, please visit cornerstonetownhomes.com
- Type:
- Single Family
- Sq.Ft.:
- 1,152
- Status:
- Active
- Beds:
- 2
- Lot size:
- 0.05 Acres
- Year built:
- 2021
- Baths:
- 3.00
- MLS#:
- 9380695
- Subdivision:
- Riverdale Ranch
ADDITIONAL INFORMATION
Assume with Roam and save up to $300K over the life of the loan at a 2.8% interest rate. This amazing home is located in the desirable Riverdale Ranch neighborhood! This 2 bed 2.5 bath features an open concept layout and lots of natural light throughout. The gorgeous kitchen has beautiful quartz countertops and stainless steel appliances. Upstairs includes two bedrooms with their own private bathrooms, and stackable washer/dryer. Nicely landscaped backyard has access to the detached 1 car garage. Great neighborhood with lots of walking trails, bike paths, and parks, just down the road from the Riverdale Golf Course. Easy access to I-25, I-76, and DIA. Schedule your showing today!
- Type:
- Condo
- Sq.Ft.:
- 792
- Status:
- Active
- Beds:
- 2
- Year built:
- 1984
- Baths:
- 1.00
- MLS#:
- 6261842
- Subdivision:
- Catalina
ADDITIONAL INFORMATION
Least expensive price per sq ft active property in this subdivision. Well maintained, move in ready 2-bedroom, 1 bathroom light, bright, open concept condo. **Brand new furnace and AC just installed, valued at over $9,000. Freshly painted, vaulted ceilings, laminate floors throughout, fireplace and in-unit laundry area. The kitchen boasts granite counters, 1 year old dishwasher, stainless steel fridge & large pantry. Primary bedroom is a great size, has walk in closet and deck. Condo has 2 large storage areas, 1 designated parking space, access to pool, low monthly HOA, air ducts have been cleaned, washer, dryer and fridge are staying. Schedule your showing today!
- Type:
- Single Family
- Sq.Ft.:
- 1,268
- Status:
- Active
- Beds:
- 2
- Lot size:
- 0.1 Acres
- Year built:
- 2021
- Baths:
- 2.00
- MLS#:
- 5717217
- Subdivision:
- Riverdale Ranch
ADDITIONAL INFORMATION
Price Refreshed on this Beautiful 2 bedroom, 2 bathroom patio home in the Desirable Riverdale Ranch Community! This home offers the perfect blend of comfort, convenience, and beautiful scenery. This Ranch Style features Low-Maintenance Living with the added benefit of a community garden and beautifully landscaped walking trails. Enjoy picturesque mountain views from your covered back patio, perfect for BBQs and relaxing evenings, or start your day with a cup of coffee on the charming covered front patio, watching the morning sun. Benefit from modern upgrades and features without the wait and added costs of a new build. The spacious, light, and bright living area is enhanced by recessed lighting and an open floor plan. The kitchen boasts custom espresso cabinetry, white granite countertops, stainless steel appliances, and ample storage space. A large laundry room, conveniently located off the 2-car garage, offers plenty of space for all your laundry needs. Spend less time on yard work and more time enjoying the community's amenities and your beautiful home. Take advantage of the community garden and mature landscaped walking trails for a serene outdoor experience. With a prime location close to Riverdale Golf Course and Regional Park, you'll have endless opportunities for recreation and leisure. Move in Ready! Nothing to do here but unpack, relax and enjoy a glass of wine on the covered patio while taking in the views!
- Type:
- Condo
- Sq.Ft.:
- 918
- Status:
- Active
- Beds:
- 2
- Year built:
- 1973
- Baths:
- 2.00
- MLS#:
- 2800907
- Subdivision:
- Bravado
ADDITIONAL INFORMATION
Welcome to this stunning 2 bed, 2 bath condo, perfectly located for your convenience! Featuring an updated kitchen and bathrooms, sleek laminate floors, and spacious bedrooms, this home offers comfort and style. Enjoy your morning coffee on the private balcony or take a dip in the community pool. The prime location is close to highways, shopping, and all your daily necessities. HOA covers heat, trash, sewer, water, and more, providing hassle-free living. Don’t miss out on this incredible opportunity – schedule your visit today!
- Type:
- Single Family
- Sq.Ft.:
- 1,880
- Status:
- Active
- Beds:
- 4
- Lot size:
- 0.18 Acres
- Year built:
- 2017
- Baths:
- 2.00
- MLS#:
- 5824314
- Subdivision:
- Quebec Highlands
ADDITIONAL INFORMATION
VA assumable loan option at 2.324% ~ BUYER CAN RECEIVE UP TO 1% LENDER CREDIT WITH PREFERRED LENDER TO BE USED FOR RATE BUYDOWN OR CLOSING COSTS! ~ Sellers are willing to entertain any reasonable offer on this home. Your dream home awaits in the vibrant Quebec Highlands neighborhood. This charming ranch-style residence offers a remarkable opportunity for anyone seeking a comfortable and stylish living space. Boasting four spacious bedrooms, two well-appointed bathrooms, and a wide-open floor plan, this home is a true haven. The large unfinished basement offers endless possibilities for customization, allowing you to add your personal touch and increase your equity. As you approach, you'll be captivated by the stunning curb appeal, featuring meticulously maintained landscaping and concrete curbing. Picture yourself hosting gatherings and creating cherished memories on the expansive deck in the backyard, which provides the perfect setting for entertaining. ~ This remarkable property boasts some of the lowest taxes in the area, and no metro district making it an excellent investment. Solar panels ensure energy-efficient living, helping you save on utility bills. The home's central location near highways, shopping, and dining offers unparalleled convenience. Quebec Highlands is an idyllic community, offering two parks and walking trails, making it a perfect place to connect with nature and neighbors. Don't miss this incredible opportunity to own a piece of paradise in this highly sought-after neighborhood. Schedule a visit today and start your journey towards a life of comfort and happiness.
- Type:
- Single Family
- Sq.Ft.:
- 1,807
- Status:
- Active
- Beds:
- 5
- Lot size:
- 0.18 Acres
- Year built:
- 2024
- Baths:
- 2.00
- MLS#:
- 8217897
- Subdivision:
- Windsong
ADDITIONAL INFORMATION
This lovely ranch home features and open floor plan with 9ft ceilings and a spacious great room with room for entertaining family and friends. The roomy kitchen with an over-sized island for extra seating, features 42-in Timberlake Lausanne Standard Overlay cabinets in slate stained maple, white quartz countertops, GE stainless steel appliances including a gas range, double-oven, and dishwasher. The spacious primary suite boasts a large walk-in closet and the bath showcases a dual vanity sink and seperate soaker tub and walk in-shower. There are an additional 3 bedrooms on the main level. The main living space, bathrooms, kitchen, wet-bar, and laundry room have upgraded low-maintenance plank flooring. The large finished basement boasts an additional bedroom and full bathroom, as well as a recreation room and wet-bar, perfect for hosting. The extended two car garage give ample space for storage and parking. Relax outdoors and share some family time in the private backyard or beautiful covered back porch. The Listing Team represents builder/seller as a Transaction Broker.
$375,000
4954 E 124th Way Thornton, CO 80241
- Type:
- Townhouse
- Sq.Ft.:
- 1,050
- Status:
- Active
- Beds:
- 2
- Lot size:
- 0.08 Acres
- Year built:
- 1985
- Baths:
- 2.00
- MLS#:
- 5753579
- Subdivision:
- Deer Run
ADDITIONAL INFORMATION
Experience the charm of suburban living in this delightful 2-story townhome located in the serene Deer Run neighborhood. This 2-bedroom residence is an absolute gem, featuring a convenient 2-car garage. As you step inside, you'll be immediately welcomed by a soothing color palette that enhances the cozy atmosphere. The home is beautifully laid out with tile and wood flooring throughout, creating a seamless flow from one room to the next. The spacious living room is perfect for relaxing and entertaining, offering ample space and natural light. Adjacent to the living area is the dining space, ideal for festive meals and everyday dining. The kitchen is a standout feature, boasting stylish wood cabinetry, stainless steel appliances, and a unique block-accented backsplash that complements the butcher-block look counters. It's a space where functionality meets style, designed for those who love to cook and entertain. Upstairs, the main bedroom serves as a peaceful retreat, complete with its own ample closet space and a private bathroom that promises privacy. Additionally, the home includes a washer and dryer, adding to the convenience. Step outside to the serene backyard, where you can enjoy the sunshine under the attached Pergola. The space is large enough to plant a garden, have barbecues, or fun outdoor gatherings, making it a versatile area for relaxation and entertainment. This townhome in Deer Run is not just a place to live; it's a place to love. It is indeed the perfect home for you!
- Type:
- Single Family
- Sq.Ft.:
- 2,140
- Status:
- Active
- Beds:
- 3
- Lot size:
- 0.08 Acres
- Year built:
- 2024
- Baths:
- 3.00
- MLS#:
- 7252336
- Subdivision:
- Arras Park
ADDITIONAL INFORMATION
Ask about our special financing as low as 3.99%! Brand new McStain home in the sought-after community of Arras Park in the heart of Thornton. This home loves welcoming you home with a spacious front porch and dramatic entry. A plan that offers 2140 sq ft in designer finishes and an additional 847 sq ft in the unfinished basement ready for you to utilize the space for whatever your lifestyle needs are. With 3 bedrooms, loft, 2.5 baths, and a 2-car garage, you have space for everyone in the family. Designer finishes include luxury vinyl plank flooring on entire main floor, beautiful quartz countertops in the kitchen and baths, kitchen backsplash, stainless steel Gourmet KitchenAid appliances with built-in gas cooktop, and so much more. The mudroom and pantry on main floor are spectacular and roomy. This home is available now! Pictures are of a similar home.
- Type:
- Single Family
- Sq.Ft.:
- 1,950
- Status:
- Active
- Beds:
- 3
- Lot size:
- 0.07 Acres
- Year built:
- 2024
- Baths:
- 3.00
- MLS#:
- 3531212
- Subdivision:
- Arras Park
ADDITIONAL INFORMATION
Ask about our special financing as low as 3.99%! Brand-new McStain home in the sought-after community of Arras Park in the heart of Thornton. This home loves welcoming you home with a spacious front porch and dramatic entry. A plan that offers 1950 sq ft in designer finishes and another 785 sq ft of unfinished basement ready for you to utilize the space for whatever your lifestyle needs are. With 3 bedrooms, loft, 2.5 baths, and a 2-car garage, you have space for everyone in the family! Designer finishes include luxury vinyl plank flooring on entire main floor, beautiful quartz countertops in the kitchen and baths, effective kitchen backsplash, stainless steel KitchenAid gas appliances, and so much more. The primary bedroom and ensuite are roomy, dramatic, and also boasts a covered deck! Home is available now!
- Type:
- Condo
- Sq.Ft.:
- 1,177
- Status:
- Active
- Beds:
- 2
- Year built:
- 1997
- Baths:
- 2.00
- MLS#:
- 3525019
- Subdivision:
- Legends At Hunters Glen
ADDITIONAL INFORMATION
Welcome home to this move-in-ready updated end-unit condo in Thornton’s Hunters Glen. This ranch floorplan offers easy access and greets you with tons of natural light, a neutral palette, and an open floorplan that seamlessly connects the main living areas. The gas fireplace acts as the focal point in the spacious family room which boasts brand new carpet. Enjoy maintenance free living in this 2 bedroom, 2 bath home featuring over 1100 of living space including a covered patio, in-unit laundry, newer laminate flooring, all appliances included, a detached carport and a detached garage, along with a large crawl space for additional storage. Hunters Glen offers many resort style amenities including a community clubhouse, pool, and walking/biking trails. Ideally located within the community and within minutes of Hunters Glen Lake Park, Eastlake Park, shopping and dining options at Orchard Town Center and Denver Premium Outlets, public transportation, and access to major roadways. 12943 Lafayette is truly maintenance free contemporary living in the heart of Thornton, do not hesitate to book your showing today!
- Type:
- Single Family
- Sq.Ft.:
- 1,503
- Status:
- Active
- Beds:
- 3
- Lot size:
- 0.19 Acres
- Year built:
- 2022
- Baths:
- 2.00
- MLS#:
- 3557043
- Subdivision:
- Talon View
ADDITIONAL INFORMATION
Unlock Your Modern Mountain Dream Home with an additional $10,000 Seller Incentive offered towards closing costs or a rate buy down and make this better-than-new 2022 ranch-style home your personal haven! Experience the luxury of a brand-new home without the added expenses! This stunning ranch comes fully equipped with all the extras already meticulously included: professional landscaping, fenced-in yard, professionally fitted blinds on all the windows, extended patio, completely drywalled garage and epoxy coated driveway, The outdoor living is the crown jewel of this home with a covered front patio and backyard oasis. Picture yourself sipping coffee on your covered back deck and expansive wraparound stamped concrete porch overlooking your professionally landscaped grounds and fenced-in sanctuary, as the mountains paint the perfect backdrop. The heart of this home is the upgraded kitchen, a chef's dream with its urban grey cabinetry, chic subway tile backsplash, and state-of-the-art stainless-steel appliances. A large walk-in pantry and stunning granite countertops complete the picture, all overlooking a spacious great room where memories will be made. Towering ceilings and grand windows flood the space with natural light and create an airy, inviting vibe. Retreat to the generous primary suite, featuring a large walk-in closet with custom built-ins and spa-like bathroom with quartz countertops. This home has all the extras including a cutting-edge tankless water heater, Smarthome system, and a transferable structural warranty to ensure peace of mind with every detail crafted for comfort and convenience. Better than new, this ranch home is designed to impress and is ready for you to move right in and start living. Come and experience it for yourself.
- Type:
- Mobile Home
- Sq.Ft.:
- n/a
- Status:
- Active
- Beds:
- 3
- Year built:
- 1995
- Baths:
- 2.00
- MLS#:
- 5914
- Subdivision:
- Pine Lake Ranch
ADDITIONAL INFORMATION
Back on the market but NO fault of the home! Welcome to your charming oasis in Thornton's Pine Lakes Ranch community! This affordable, well-maintained manufactured home offers 3 beds, 2 baths, and new carpets throughout. The open-concept living area features vaulted ceilings, while the timeless kitchen boasts modern functionality and classic charm. Retreat to the serene master suite or enjoy outdoor living on the corner lot. Conveniently located near shopping, dining, and recreation, this home is a must-see! Sale contingent of buyer being approved by the park. You can find financing through: 21st Mortgage, Credit Human, Cindy Renoval at ANB Bank, or Jason Luna at W.C. Mortgage Inc., 719-850-0936, [email protected].
- Type:
- Condo
- Sq.Ft.:
- 700
- Status:
- Active
- Beds:
- 2
- Year built:
- 1984
- Baths:
- 1.00
- MLS#:
- 3040925
- Subdivision:
- Catalina Condominiums
ADDITIONAL INFORMATION
With large windows, skylights, and dual patio doors, this unit welcomes you into your very own light, airy retreat from the rest of the city. Inside, you’ll be greeted with an open kitchen and living room complete with wood burning fireplace. Your eat-in kitchen seamlessly transitions into a large living room with vaulted ceilings, and out to your private patio with access from the living room as well as the primary bedroom. A second bedroom down the hall sits across from your in-unit washer and dryer making laundry a breeze. A full bathroom is situated steps from both bedrooms, but is removed from the living room for optimal privacy. An updated electrical panel ensures that your central heating and cooling keeps you comfortable at any time of year, and covered stairwell access guarantees that you’ll never need shovel in the winter. Just around the corner from your deeded off-street parking is the outdoor pool, as well as plenty of green space with mature trees perfect for taking an afternoon stroll. Seller is offering $5,000 Concession to be used toward closing costs.
- Type:
- Condo
- Sq.Ft.:
- 813
- Status:
- Active
- Beds:
- 2
- Year built:
- 1973
- Baths:
- 1.00
- MLS#:
- 4288039
- Subdivision:
- Bravado
ADDITIONAL INFORMATION
This 2nd floor 2bed/1bath condo boasts brand new flooring in the main areas, baseboards, paint, and butcher-block countertops w/ backsplash. It has vinyl windows, ample natural light, and a private deck area perfect for morning coffee or a peaceful dinner. The electrical panel was replaced last year. It comes with an assigned off-street parking space and is close to the pool. Trash and water are included in the HOA. Easy access to I-25, 104th Ave and public transit. It is close to restaurants, shopping, and entertainment.
- Type:
- Townhouse
- Sq.Ft.:
- 2,221
- Status:
- Active
- Beds:
- 3
- Lot size:
- 0.04 Acres
- Year built:
- 2021
- Baths:
- 4.00
- MLS#:
- 7315617
- Subdivision:
- Arras Park
ADDITIONAL INFORMATION
Ask about special financing as low as 3.99%! Gorgeous McStain model home equipped with its own elevator! MOVE -IN READY with washer, dryer, and window coverings included! Live smart, live beautifully, and BeWell in a home that loves welcoming you with a dramatic entry and seamless flow. This stunning townhome is full of natural light and offers 2,221 sq. ft. finished above ground with 3 bedrooms, 3.5 baths, and a 2-car garage. West-facing covered balcony off the gourmet kitchen overlooks garden plots across the street. Designer finishes throughout include luxury vinyl plank flooring, beautiful upgraded cabinetry with soft-close doors and drawers, quartz countertops, metal interior railing, and stainless-steel KitchenAid appliances. Features our Soft Modern Design Suite in Brushed Nickel. All homes proudly come with a ZERO ENERGY READY HOME designation and are solar-standard! Don't miss out on this opportunity to own a one-of-a-kind McStain model home!
- Type:
- Single Family
- Sq.Ft.:
- 2,092
- Status:
- Active
- Beds:
- 3
- Lot size:
- 0.08 Acres
- Year built:
- 2023
- Baths:
- 3.00
- MLS#:
- 6831148
- Subdivision:
- Arras Park
ADDITIONAL INFORMATION
Ask about special financing as low as 3.99%! Brand new McStain Be Well home in Arras Park, centrally located in Thornton! This inviting home features an open floor plan and welcomes you with a modern fireplace in the living room that opens to a beautiful kitchen with large island, quartz countertops, and Kitchen-Aid stainless steel appliances. Locally made Tharp cabinetry features soft close doors and drawers throughout the house. This home features 2,092 finished sf and with 740 unfinished sf in the basement. 3 bedroom, 2.5 bath with a loft, mudroom, and 2 car attached garage. Primary bedroom suite features a stunning 5-piece bath with stand-alone tub and features two separate walk-in closets. This home is finished in the Modern Design Suite with matte black fixtures and is finished in the Western Single exterior style. Comes with the ZERO ENERGY READY HOME designation and $0/mo leased solar panels (lease is for 20 years). Home is ready to move-in! Furniture not included.
- Type:
- Townhouse
- Sq.Ft.:
- 1,576
- Status:
- Active
- Beds:
- 2
- Year built:
- 2024
- Baths:
- 3.00
- MLS#:
- 6663030
- Subdivision:
- Arras Park
ADDITIONAL INFORMATION
Ask about special financing as low as 3.99% interest rate. Brand new McStain townhome ready summer/fall centrally located in Thornton! Exclusive two primary bedrooms with ensuites! This inviting 1576 sq ft home features an open floor plan with an eat in kitchen at the large island. With 2 bedrooms, 2.5 bathrooms and a two-car attached garage you will find all the amenities needed to proudly own. There is a fenced front yard with xeriscape for super low maintenance. Designer finishes throughout including LVP flooring on the main floor. The kitchen boasts grey quartz countertops, stainless steel gas appliances, white cabinets and a marble look backsplash. Come check out this great community in Thornton! *Pictures are from model home*
- Type:
- Single Family
- Sq.Ft.:
- 1,825
- Status:
- Active
- Beds:
- 3
- Lot size:
- 0.12 Acres
- Year built:
- 2023
- Baths:
- 2.00
- MLS#:
- 5985006
- Subdivision:
- Arras Park
ADDITIONAL INFORMATION
Ask about special financing as low as 3.99%! Brand new McStain single family home from the Arras Park Park Reserve Collection! Single-level living that gives you bragging rights to entertain. This home is 1,825 sq. ft. finished above ground with 3 bedrooms, 2 bathrooms, a fireplace, a covered patio with multi-slide doors connecting to a great room and an expanded basement. Standard Designer finishes include luxury vinyl plank flooring, flat panel Tharp cabinetry with soft-close doors and drawers throughout the home, quartz countertops, metal interior railing, and more. Finished in our Farmhouse Elevation. All homes proudly come with a ZERO ENERGY READY HOME designation and are solar standard!
- Type:
- Condo
- Sq.Ft.:
- 870
- Status:
- Active
- Beds:
- 2
- Lot size:
- 0.1 Acres
- Year built:
- 1983
- Baths:
- 2.00
- MLS#:
- 9083170
- Subdivision:
- Star Point Condominiums
ADDITIONAL INFORMATION
Welcome to the Star Point Condominiums, a perfectly situated community within the Denver-metro area. This 2-bedroom/1.5-bathroom property is the largest available floorplan and contains an exceptional layout at a reasonable price. Close proximity to I-25 and the Boulder corridor via US-36, restaurants, entertainment, public transportation, and so much more. Vaulted ceilings in the primary bedroom which is flooded in natural light and features a mezzanine and deep closets. The second bedroom boasts a private, west-facing balcony with mountain views. Recently upgraded HVAC systems, tile flooring, central AC, washer & dryer included! This home is ready for tasteful upgrades and to be made YOURS! Seize the possibilities and schedule a showing today. Sold As-Is.
- Type:
- Single Family
- Sq.Ft.:
- 2,447
- Status:
- Active
- Beds:
- 4
- Lot size:
- 0.08 Acres
- Year built:
- 1999
- Baths:
- 4.00
- MLS#:
- IR1011636
- Subdivision:
- Hunters Chase
ADDITIONAL INFORMATION
Delight in this extraordinary home! Pristine and stylishly updated: the main floor features beautiful white oak engineered wood floors, high ceilings, contemporary light fixtures and ceiling fans. Cheery kitchen with newer stainless appliances with patio door leading to a spacious deck that is perfect to enjoy the peaceful neighborhood. Adjacent to the kitchen a separate dining room has built in pantry closet for additional storage. Retreat to the spacious main floor primary suite where you can wake up to the beautiful tree outside your new windows! Private ensuite bath & large walk in closet w/ sliding barn door and white oak floors add to the contemporary comforts! The perfect office or (2nd bedroom) and 3/4 hall bath complete the main floor living space. This unique floor plan would be perfect for multi generational living, with each floor offering a bedroom , bathroom and living space. The nicely finished basement has a wonderful entertainment room and a large conforming bedroom with a separate huge walk-in closet with a window, that could be used in many ways, plus an additional deep closet. Full laundry/w large unfinished storage room houses a 2yr old HVAC system, including central A/C, humidifier & hot water heater. The second floor has a loft, bathroom, bedroom and new windows! There is lots of storage in both house and 2 car garage. Low maintenance yard offers privacy with ease. Centrally located just off 104th Ave. There is easy access to US 36 and Hwy -25. Enjoy great local shopping, recreation and dining. Large Neighborhood park just a block away is a perfect respite for people and pets!
- Type:
- Townhouse
- Sq.Ft.:
- 1,472
- Status:
- Active
- Beds:
- 2
- Lot size:
- 0.03 Acres
- Year built:
- 2014
- Baths:
- 3.00
- MLS#:
- 9425204
- Subdivision:
- Ash Meadows
ADDITIONAL INFORMATION
Beautiful landscaping leads you into this quiet, 2-story townhome in lovely Ash Meadows. The open living/kitchen/dining feels modern and highlights include granite counters, an expansive breakfast bar, 42 inch upper cabinets, full tile backsplash, stainless appliances, pantry, a large/deep storage closet and contemporary flooring. Up the stairs to a ginormous loft area...perfect for a home theatre, pull-out sofa for guest overflow, the nicest office you could envision or just luxurious lounging. Laundry area is conveniently located in a hallway nook with double-door access. The ensuite is roomy and features a 3/4 bath, double-vanity and a nice, walk-in closet. An additional guest bedroom and a full hall-bath gives guests privacy and adds versatility. The 2-car attached garage keeps your cars protected from weather events and the abundant attached wood shelving adds lots of important storage. The central air conditioning will keep you cool and comfortable through the hot summer months. Lots of outdoor activities nearby, there's a walking trail that connects to Sage Meadow Park with Pond and Playground or head over to Riverdale Golf Course for the afternoon or take a short drive to Barr Lake State Park. Plenty of shopping and restaurants nearby, too and an easy commute to Denver, Boulder or Brighton. You May Be Home.
$805,000
1395 E 100th Lane Thornton, CO 80229
- Type:
- Single Family
- Sq.Ft.:
- 3,204
- Status:
- Active
- Beds:
- 5
- Lot size:
- 0.21 Acres
- Year built:
- 2012
- Baths:
- 5.00
- MLS#:
- 7929844
- Subdivision:
- Lambertson Lakes
ADDITIONAL INFORMATION
Welcome to Your Dream Home in Lambertson Lakes! Step into this stunning 5-bedroom, 4.5-bathroom in the sought-after Lambertson Lakes Community! Enjoy a sun-drenched open-concept living and dining area, a luxurious primary suite with a spa-like 5-piece bathroom. This home features an spacious backyard, a charming balcony, and a finished basement perfect for family fun or entertaining. Stay comfortable year-round with two AC units and save on energy costs with transferable solar panels. Conveniently located near schools, scenic parks, shopping centers, and dining options, with easy access to major highways for a quick commute to Denver. Nearby Don’t miss your chance to call this beautiful house your home.
$420,000
2806 E 117th Way Thornton, CO 80233
- Type:
- Single Family
- Sq.Ft.:
- 816
- Status:
- Active
- Beds:
- 2
- Lot size:
- 0.17 Acres
- Year built:
- 1976
- Baths:
- 1.00
- MLS#:
- 9957699
- Subdivision:
- Brookshire
ADDITIONAL INFORMATION
This is the perfect ranch style, starter home complete with two bedrooms and a full bathroom on the main level with no HOA! Shade trees, a grassy front yard, and a 2-car garage greet you upon arrival. Inside, you'll find a sizeable living area boasting laminate flooring, a bay window, and a warm fireplace. The eat-in kitchen is equipped with ample cabinet & counter space, as well as all the built-in appliances you'll need for preparing your favorite meals. You will love the ADT security system. There's also a lovely backyard with a quaint patio, a convenient storage shed, and plenty of room to enjoy a summer cookout with friends & loved ones. Plus, this home offers a newly replaced furnace, gas water heater, and a new A/C (Jan of 2024) and will be replacing roof! Desirable location with a park just right around the corner and within walking distance to a brewery and 120th street transit. Look no further! *** Preferred lender providing a 1% lender credit (based on loan amount) to be used towards closings costs and prepaid items or buy down interest rates! Primary, Secondary and Investment loan eligible, no income limits – Conditions apply. Estimated savings of up to $4,000!
Andrea Conner, Colorado License # ER.100067447, Xome Inc., License #EC100044283, [email protected], 844-400-9663, 750 State Highway 121 Bypass, Suite 100, Lewisville, TX 75067

The content relating to real estate for sale in this Web site comes in part from the Internet Data eXchange (“IDX”) program of METROLIST, INC., DBA RECOLORADO® Real estate listings held by brokers other than this broker are marked with the IDX Logo. This information is being provided for the consumers’ personal, non-commercial use and may not be used for any other purpose. All information subject to change and should be independently verified. © 2024 METROLIST, INC., DBA RECOLORADO® – All Rights Reserved Click Here to view Full REcolorado Disclaimer
| Listing information is provided exclusively for consumers' personal, non-commercial use and may not be used for any purpose other than to identify prospective properties consumers may be interested in purchasing. Information source: Information and Real Estate Services, LLC. Provided for limited non-commercial use only under IRES Rules. © Copyright IRES |
Thornton Real Estate
The median home value in Thornton, CO is $515,000. This is higher than the county median home value of $333,300. The national median home value is $219,700. The average price of homes sold in Thornton, CO is $515,000. Approximately 67.96% of Thornton homes are owned, compared to 28.24% rented, while 3.8% are vacant. Thornton real estate listings include condos, townhomes, and single family homes for sale. Commercial properties are also available. If you see a property you’re interested in, contact a Thornton real estate agent to arrange a tour today!
Thornton, Colorado has a population of 132,310. Thornton is more family-centric than the surrounding county with 40.01% of the households containing married families with children. The county average for households married with children is 37.79%.
The median household income in Thornton, Colorado is $73,517. The median household income for the surrounding county is $64,087 compared to the national median of $57,652. The median age of people living in Thornton is 33.7 years.
Thornton Weather
The average high temperature in July is 91.3 degrees, with an average low temperature in January of 17.6 degrees. The average rainfall is approximately 17 inches per year, with 40.6 inches of snow per year.
