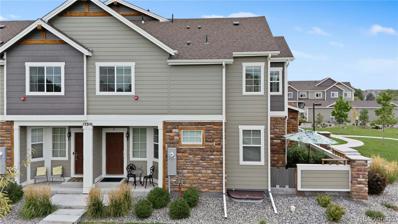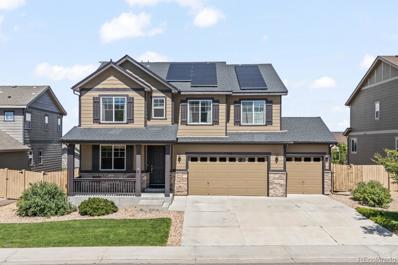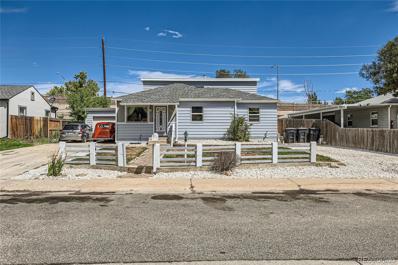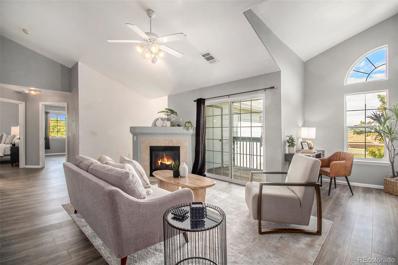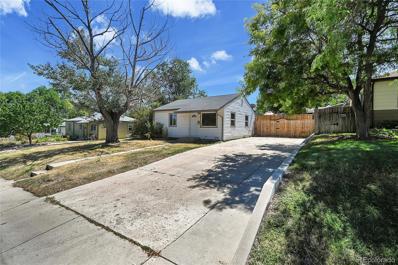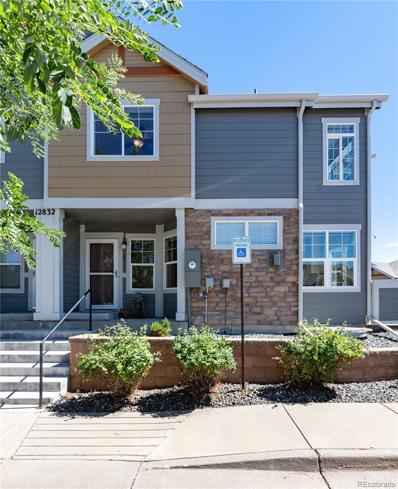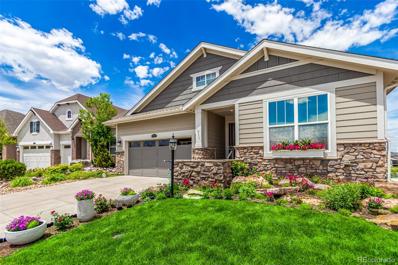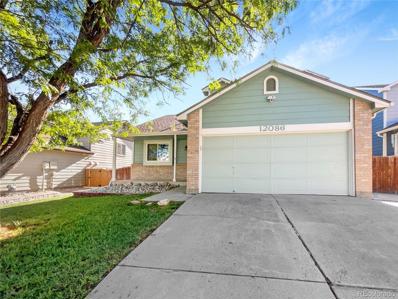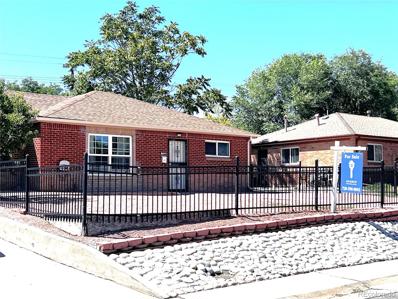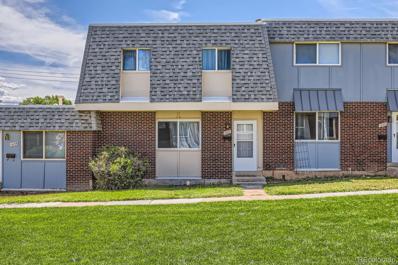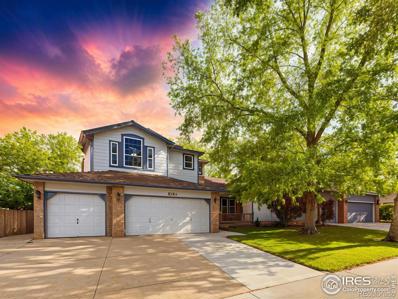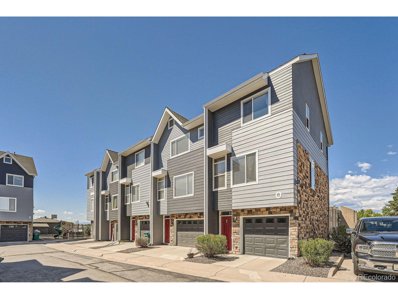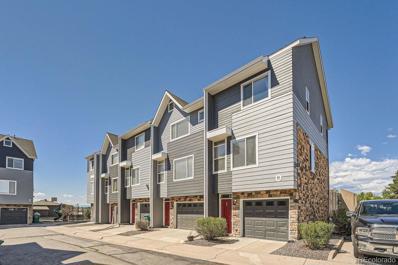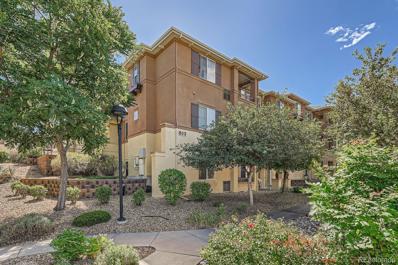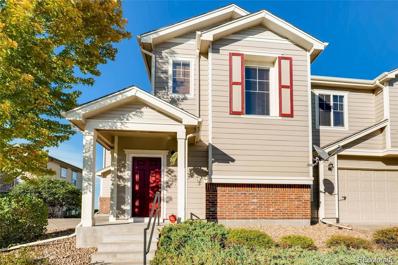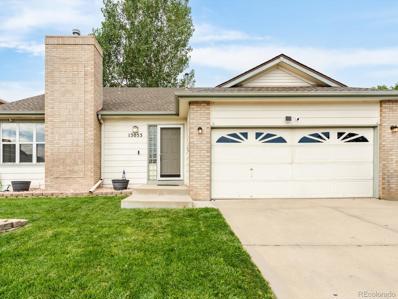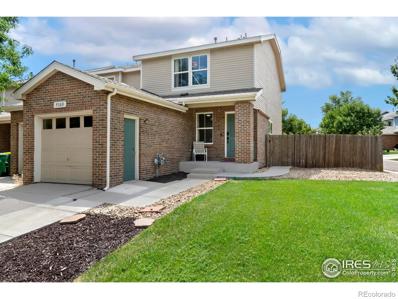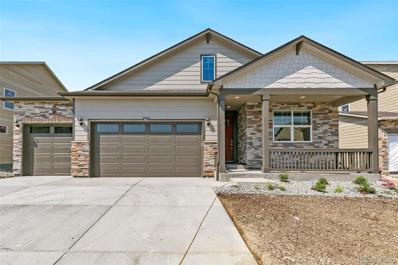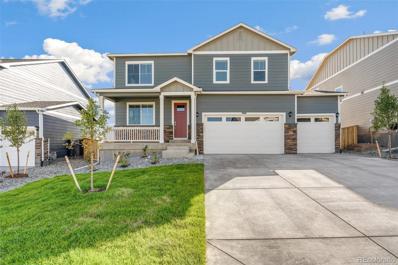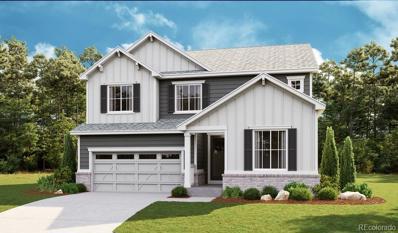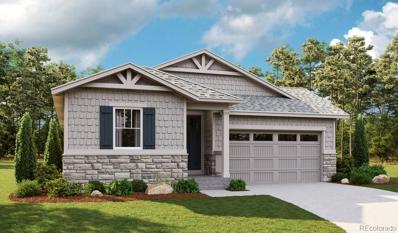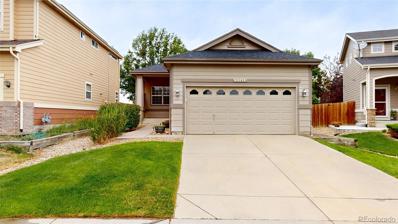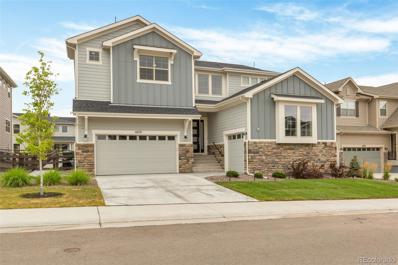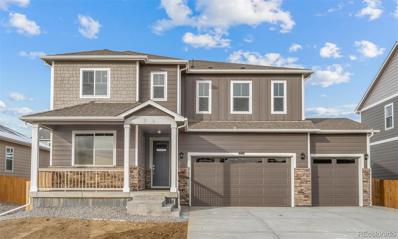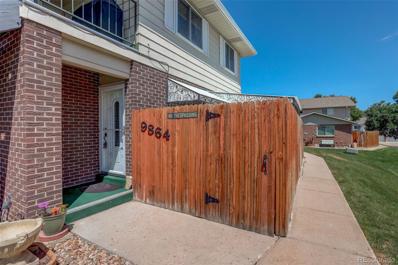Thornton CO Homes for Rent
- Type:
- Townhouse
- Sq.Ft.:
- 1,320
- Status:
- Active
- Beds:
- 2
- Lot size:
- 0.03 Acres
- Year built:
- 2020
- Baths:
- 3.00
- MLS#:
- 6126015
- Subdivision:
- Riverdale Park
ADDITIONAL INFORMATION
Back on the market! This is the opportunity to own this exceptional one-owner townhome featuring 2 bedrooms, study and 3 bathrooms, situated in the beautiful Riverdale Park subdivision. Upon entering, you are greeted by a spacious and luminous family room, complemented by a kitchen with granite countertops and a dining area, along with a convenient guest bathroom on the main level. The upper floor boasts a primary suite complete with bathroom, walk-in closet. An additional bedroom suite with full bath attached. The upstairs study is large enough space that could be used as a 3rd bedroom. Abundant windows throughout ensure the home is filled with natural light at all times. The unfinished basement has laundry hookups and offers lots of space to use or finish for your needs. The property includes a generous grassy common area and a fenced patio, ideal for children and pets, all oriented to the west for stunning sunset views. Nestled in a well-maintained, quiet, and safe community. Residents can also enjoy access to a shared pool, with shops and schools just a short distance away. This townhome is an ideal choice, so schedule your showing today! Welcome home!
- Type:
- Single Family
- Sq.Ft.:
- 4,046
- Status:
- Active
- Beds:
- 6
- Lot size:
- 0.17 Acres
- Year built:
- 2014
- Baths:
- 4.00
- MLS#:
- 5014666
- Subdivision:
- Brantner Village
ADDITIONAL INFORMATION
Back on Market- Buyer financing fell through. Welcome to 7789 E 124th Ave, Thornton, CO 80602 – a beautiful residence designed for modern living and family comfort in the heart of Thornton’s charming community. This elegant home offers 6 bedrooms, 4 bathrooms, and a wealth of premium features that make it a standout choice for discerning buyers. Step inside and admire the fresh, new paint and the sophisticated wainscoting and crown molding that accentuate the home’s classic charm. The upgraded flooring throughout enhances both style and functionality, creating a seamless blend of luxury and ease. The heart of the home is the gourmet kitchen, where granite countertops, stylish cabinetry, and top-of-the-line appliances come together to create an inviting space for culinary creations and family gatherings. The open-concept living areas provide ample space for entertaining and everyday living, with natural light pouring in to highlight the home's beautiful features. Perfect for multi-generational living or a rental, the fully finished basement offers a private mother-in-law suite complete with 2 bedrooms, a bathroom, and a convenient kitchenette. This separate lock-off living area ensures both comfort and privacy for guests or renters. The home's exterior features a beautifully landscaped yard, ideal for outdoor activities and relaxation, while the community amenities, trails and local parks provide an enriching environment for families. Located just a short drive from Denver, Thornton combines suburban serenity with easy access to urban conveniences. Discover the vibrant community, top-rated schools, and nearby recreational opportunities that make Thornton an increasingly sought-after destination. Experience the elegance and versatility of 7789 E 124th Ave – a home where every detail is designed with your family’s needs in mind. Schedule your tour today and find out why this stunning property is the perfect place for your next chapter.
$490,000
1841 Ruth Drive Thornton, CO 80229
- Type:
- Single Family
- Sq.Ft.:
- 2,102
- Status:
- Active
- Beds:
- 5
- Lot size:
- 0.15 Acres
- Year built:
- 1956
- Baths:
- 2.00
- MLS#:
- 3425359
- Subdivision:
- Thornton South- 400
ADDITIONAL INFORMATION
No HOA!!! You'll love this spacious 5bd, 2bth, ample parking with the attached front & rear entrance garage, in addition to parking for up to an additional 8 spaces for car lovers and recreational vehicles. Freshly Painted inside the house. Freshly Painted outside the house. NEWLY installed carpet. New Roof installed 2018. Water heater installed 2018. Upon entering, you’re greeted to beautiful beetle pine wood flooring in the living room and dining room. The kitchen has plenty of cabinet space, you’ll love the quartz countertops, and center island with built in sink. The double oven makes cooking easy. All appliances are included. Master bedroom located just off the living room with a walk-in closet. An additional non-conforming bedroom is also located on the main floor with a full bathroom located next to it. The back room has a large family room. Enjoy a BBQ, just off the family room backdoor patio entrance. Upstairs are 3 additional bedrooms. NEW concrete in the garage and surrounding the house. Easy access to I-25, just off Thornton Pkwy. The Light Rail train is approx 1/2 mile for an easy commute to downtown Denver. You’ll love the park located at the end of the block. Sold As-Is. This one is a must see!!!
- Type:
- Condo
- Sq.Ft.:
- 1,223
- Status:
- Active
- Beds:
- 2
- Lot size:
- 0.02 Acres
- Year built:
- 1999
- Baths:
- 2.00
- MLS#:
- 9826976
- Subdivision:
- Settlers Chase Heritage
ADDITIONAL INFORMATION
Resort-style living! Gated Community! This beautiful, two-bedroom, two-bath move-in-ready townhouse-style condo boasts vaulted ceilings, spacious balcony overlooking the courtyard, and an open, floor-plan with brand new flooring and new paint. Open concept kitchen with stainless steel appliances, updated cabinets, countertops and plenty of cabinet space with attached dining room. The expansive living room engulfs all the natural light and includes a gas fireplace, access to balcony as well as a spacious niche that's perfect for a home office, gaming or gym nook. Primary bedroom with private bath. Upgraded washer and dryer in unit. Bring your car and toys as there is plenty of room for them in the attached garage and additional storage closet off the balcony. Walk-score is amazing on this home! You can leave your car at home and access the RTD Crossroads Transit Center (rail and bus) which offers the perfect blend of convenience, comfort, and style. Enjoy the fabulous amenities, restaurants and parks as well as the pool, hot tub, and clubhouse, which includes a gym and a lovely space you can reserve for events! This unit is priced to sell and won't last long!
- Type:
- Single Family
- Sq.Ft.:
- 1,002
- Status:
- Active
- Beds:
- 3
- Lot size:
- 0.16 Acres
- Year built:
- 1956
- Baths:
- 1.00
- MLS#:
- 7691980
- Subdivision:
- Thornton Central
ADDITIONAL INFORMATION
Welcome to 1760 Rowena Street! Step inside to a great layout which features a family room, dining room, and three bedrooms. Enjoy a beautiful kitchen with direct access to the back yard and the laundry room all on one floor! Recent updates include a newer A/C unit, furnace, vinyl flooring, carpet, and paint, ensuring comfort and efficiency throughout. Enjoy a large lot equipped with R.V. storage and extra parking. Entertain or relax in the backyard on a beautiful concrete patio. With its prime location in Central Thornton you're just minutes away from many shops/restaurant's, grocery stores, I-25, a water park, skate park, baseball field, and parks. Additionally, it's just a quick drive to Downtown Denver and the front range. There is no doubt this adorable single family residence offers the best of both worlds; a peaceful retreat close to nature and quick access to urban amenities. Schedule a showing today!
- Type:
- Townhouse
- Sq.Ft.:
- 1,312
- Status:
- Active
- Beds:
- 2
- Lot size:
- 0.03 Acres
- Year built:
- 2006
- Baths:
- 3.00
- MLS#:
- 7130728
- Subdivision:
- Riverdale Park
ADDITIONAL INFORMATION
**Beautiful End Unit Townhome in Riverdale Park** Welcome to this stunning end unit townhome, offering 2 bedrooms and 3 baths within an open floor plan designed for modern living. As you step inside, you’ll be greeted by a spacious family room featuring a cozy gas fireplace, perfect for relaxing evenings. The main level also includes a dining room, a contemporary kitchen, a convenient powder room, and access to an enclosed patio—ideal for outdoor dining or a quiet retreat. Upstairs, the master suite is a true haven, complete with a sitting room, private full bath, and a generous walk-in closet. The second bedroom also features its own full bath, providing comfort and privacy for family or guests. The unfinished basement offers ample storage space and endless possibilities to customize or finish according to your needs. Situated in a prime location with easy access to shopping and major highways, this home is part of a vibrant community that includes parks, a pool, a basketball court, and a playground. Don’t miss the opportunity to make this beautiful townhome your own!
$1,025,000
7779 Spruce Court Thornton, CO 80602
- Type:
- Single Family
- Sq.Ft.:
- 4,590
- Status:
- Active
- Beds:
- 4
- Lot size:
- 0.2 Acres
- Year built:
- 2016
- Baths:
- 4.00
- MLS#:
- 8837949
- Subdivision:
- Heritage Todd Creek
ADDITIONAL INFORMATION
**Motivated Seller** This stunning 4-bedroom, 3.5-bath residence is now on the market, offering over 4,500 finished square feet—much larger than it appears! With a charming facade featuring stone veneer accents, and a 2-car garage with room for a golf cart, this home has been completely renovated from top to bottom with numerous custom features. Inside, you'll find a spacious open floor plan with elegant LVP flooring, a custom color palette, and a cozy fireplace perfect for winter nights. The beautiful kitchen is a chef's dream, boasting black cabinetry with roll out shelving and crown molding, granite countertops, a tile backsplash, pendant lighting, walk-in pantry, stainless steel appliances—including dual wall ovens—and an island with a breakfast bar. Retreat to the totally re-imagined primary bedroom at the end of the day, where you'll enjoy soft carpeting, a walk-in closet, and a luxurious ensuite with dual sinks, and a built in towel warming drawer. There's also a den with French doors, ideal for a home office. The fully finished walkout basement offers a massive great room for relaxation and entertainment, as well as a non-conforming bedroom, a full bathroom, and five large utility/storage rooms. Step outside to the covered patio and fire pit, where you can take in breathtaking mountain and golf course views—or soak in the hot tub! Don't miss out on this incredible home—act fast before it's gone!
$535,000
12086 Elm Way Thornton, CO 80241
- Type:
- Single Family
- Sq.Ft.:
- 1,675
- Status:
- Active
- Beds:
- 3
- Lot size:
- 0.12 Acres
- Year built:
- 1994
- Baths:
- 4.00
- MLS#:
- 4122598
- Subdivision:
- Concord Filing No 1
ADDITIONAL INFORMATION
Seller may consider buyer concessions if made in an offer. Welcome to your dream home! This property features a cozy fireplace, perfect for chilly evenings, and a neutral color scheme that’s ready for your personal touch. The kitchen boasts sleek stainless steel appliances. The primary bedroom includes a walk-in closet for ample storage. Outside, enjoy a deck ideal for entertaining and a fenced backyard for privacy. The interior is freshly painted. This property is ready for you to make it your own!
$374,900
9201 Race Street Thornton, CO 80229
- Type:
- Single Family
- Sq.Ft.:
- 1,176
- Status:
- Active
- Beds:
- 3
- Lot size:
- 0.15 Acres
- Year built:
- 1955
- Baths:
- 2.00
- MLS#:
- 6329110
- Subdivision:
- Thornton
ADDITIONAL INFORMATION
Nice cozy starter home in Thornton 3 bedrooms and 2 bath. Kitchen has been updated with new counter tops and cabinets... Privacy fence, large yard, privacy front fence.
$349,000
1057 Milky Way Thornton, CO 80260
- Type:
- Condo
- Sq.Ft.:
- 1,518
- Status:
- Active
- Beds:
- 4
- Year built:
- 1968
- Baths:
- 2.00
- MLS#:
- 9313195
- Subdivision:
- Park North Twnhs
ADDITIONAL INFORMATION
Motivated Sellers! Bring all offers! Adams 12 5 Star Schools!! Brand new REMODELED townhome and is at a Beautiful Location on Green Belt!! This larger four bedroom unit has been updated with new full hall bath upstairs, new kitchen white shaker cabinets, quartz countertops, backsplash with stainless steel appliances. New and easy to maintain wood and vinyl plank as well as fresh paint thru out. The entry opens to a large living room along with laundry room and a half bath.This unit has two deeded car carports behind the private fenced patio with stamped concrete and a storage unit with lock. Guest parking is directly across the carports. The newly remodeled kitchen opens to the dining room with plenty of usable space! The upstairs consists of 4 bedrooms with closets as well as a master bedroom en suite. It is a walking distance to a playground. The Park North Townhomes HOA covers water and trash and it also offers amenities such as pool and park. $3000 roof special assessment has been paid by seller for a new roof soon! It is a Community Next To Sky Park, 2 Minutes to Bell Roth Lake/Park and Niver Creek Open Space*Walk 3 Blocks to Water World*5 Minutes to Park & Ride on 88th Grant as well as close proximity to shopping and restaurants! This property qualifies for a $5,000 Closing Cost Incentive offered by KeyBank. Please contact Lisa Muilenburg @ #303-669-1490 – [email protected] for more details
- Type:
- Single Family
- Sq.Ft.:
- 3,033
- Status:
- Active
- Beds:
- 4
- Lot size:
- 0.14 Acres
- Year built:
- 1996
- Baths:
- 4.00
- MLS#:
- IR1016731
- Subdivision:
- Waterford Place
ADDITIONAL INFORMATION
Seller Motivated - Reviewing all Offers - BEST VALUE IN THORNTON! Plenty of room for everyone at Thanksgiving! Need space for a growing household, home office, or year-round workshop? This home has it all! Featuring an oversized 3-car garage with a 60kBTU Cayenne Heater, insulated doors, and an expanded driveway perfect for oversized vehicles. A service door leads to a spacious garden shed. Enjoyable outdoor living on newer Trex decking and stone patios, complete with a custom fire pit. Grassy lawn area for Fido! A bonus shed off the patio and a 12x12 all-weather shade-covered space, pre-wired for a hot tub, add to the charm. The fully fenced yard is landscaped, creating a private oasis for ultimate outdoor enjoyment. The inviting front porch offers a cool retreat for intimate gatherings. Inside, the grand foyer with soaring ceilings and transom windows showcases a fresh, whisper white interior and modern finishes. Refinished hardwood floors flow into cozy nooks framed by auburn-stained woodwork. The great room unfolds under cathedral ceilings, while the main floor adapts to your needs. Flex spaces abound, perfect for a home office, recreation room, library, or formal dining space. The kitchen features slab granite countertops, natural wood cabinets, stainless steel appliances, and a hi-bar that transitions to al fresco dining in your backyard entertaining paradise. The primary suite is a sanctuary with vaulted ceilings, large windows, a cooling mini-split, and luxurious 5-piece bath with granite counters. Two additional bedrooms share a luxury appointed Jack-and-Jill bath suite. The finished basement includes a conforming bedroom with stone window wells, a stylish bath with an oversized tiled shower, and more creative space for relaxing or recreation. Located across from the East Lake Trail System, this beautiful home blends beauty and practicality for your busy life. Create unforgettable memories and realize your dreams here.
$350,000
8751 Pearl O5 St Thornton, CO 80229
- Type:
- Other
- Sq.Ft.:
- 1,070
- Status:
- Active
- Beds:
- 2
- Lot size:
- 0.05 Acres
- Year built:
- 2007
- Baths:
- 3.00
- MLS#:
- 7999644
- Subdivision:
- Town Center Estates Condo
ADDITIONAL INFORMATION
Move-in ready, dual primary suite 2 bed 2.5 bath townhome in a great location close to I-25 between 84th Ave and Thornton Pkwy! The oversized single-car garage offers plenty of storage space and opens up to a shared backyard. Going upstairs from the garage, you come to a bright west-facing dining space lit by a sliding glass door leading to your deck space. A full eat-in kitchen with stainless steel appliances is open to a large living space with a gas fireplace. Up the stairs are the dual primary suites with a stacked washer/dryer at the top of the stairs. Both bedrooms have ample closet space and their own private full bathrooms. This condo is in a great location offering easy accessibility to I-25, shopping, and dining!
- Type:
- Condo
- Sq.Ft.:
- 1,070
- Status:
- Active
- Beds:
- 2
- Lot size:
- 0.05 Acres
- Year built:
- 2007
- Baths:
- 3.00
- MLS#:
- 7999644
- Subdivision:
- Town Center Estates Condo
ADDITIONAL INFORMATION
Move-in ready, dual primary suite 2 bed 2.5 bath townhome in a great location close to I-25 between 84th Ave and Thornton Pkwy! The oversized single-car garage offers plenty of storage space and opens up to a shared backyard. Going upstairs from the garage, you come to a bright west-facing dining space lit by a sliding glass door leading to your deck space. A full eat-in kitchen with stainless steel appliances is open to a large living space with a gas fireplace. Up the stairs are the dual primary suites with a stacked washer/dryer at the top of the stairs. Both bedrooms have ample closet space and their own private full bathrooms. This condo is in a great location offering easy accessibility to I-25, shopping, and dining!
- Type:
- Condo
- Sq.Ft.:
- 1,370
- Status:
- Active
- Beds:
- 3
- Year built:
- 2005
- Baths:
- 2.00
- MLS#:
- 8627758
- Subdivision:
- Sundance At Lambertson Lakes
ADDITIONAL INFORMATION
*** INCENTIVE ALERT***This property qualifies for a 1.75% of the loan amount incentive towards closing costs and/or rate buy-down when using our preferred lender *** 3 BED / 2 BATH / END UNIT/ 1 CAR ATTACHED GARAGE w/ Driveway Parking Condo is centrally located in the heart of Thornton. Easy access to I-25, I-36, I-76, I-70, and downtown Denver is only 15 minutes away. LOW MAINTENANCE LIVING with Sundance's Community HOA, includes; Water, Sewer, Trash, Recycle, Snow Removal, Pool, Fitness Center, Maintenance of the exterior w/ roof, and Maintenance of the common areas. The only additional monthly expenses you will to set up are Xcel, Internet/Cable, and insurance coverage for personal belonging inside your unit. Filled with natural light. This unit lives like a single family Ranch/1 Story home. The floor plan is functional and open concept. The primary bedroom is on one side of the unit and features an ensuite bathroom, updated bath completed in 2022, and large walk-in closet. The main living space separates the Secondary bedrooms and additional full bath. Don't forget to notice the Granite countertops in the kitchen, stainless steel appliances, kitchen pantry, eat-in kitchen bar, all the closets for storage, electric fireplace, and covered outside patio w/ storage.
- Type:
- Condo
- Sq.Ft.:
- 1,069
- Status:
- Active
- Beds:
- 2
- Year built:
- 2005
- Baths:
- 2.00
- MLS#:
- 9040008
- Subdivision:
- Thorncreek Village
ADDITIONAL INFORMATION
Welcome home! Enter this private and spacious penthouse style unit through an attached single car garage or the ground-floor foyer. From the foyer - head up the stairs & you'll find an open-floor plan living room with a cozy gas fireplace and lots of natural light. The living room opens up to the nicely updated kitchen and large dining room. From the dining room, you have access to a balcony/deck area with nice mountains views. As you continue through the home, you'll find a large secondary bedroom and a full bathroom across the hall. There is also a laundry room with plenty of storage and a utility closet. At the end of the hall, you'll find the spacious primary bedroom with it's own private bath including a soaking tub and a large walk-in closet. Great location with easy access to I25, Thorncreek Golf Course, multiple open spaces, shopping and walking trails. Don't miss this one!
- Type:
- Single Family
- Sq.Ft.:
- 1,388
- Status:
- Active
- Beds:
- 3
- Lot size:
- 0.12 Acres
- Year built:
- 1993
- Baths:
- 3.00
- MLS#:
- 1673537
- Subdivision:
- Cottonwood Lakes
ADDITIONAL INFORMATION
Welcome to this great ranch style home in the Cottonwood Lakes neighborhood of Thornton. As you enter you are greeted by a large family room with a semi open floor plan, vaulted ceilings and plenty of natural lighting. Hardwood floors welcome you at the entryway and lead you down the hallway to a very spacious kitchen. The kitchen has newly painted cupboards, laminate vinyl flooring and stainless steel appliances. The kitchen opens up to the dining area which has ample space for eating and entertaining. The sizeable master suite is complete with a newly remodeled bathroom. In addition, you will find 2 generously sized secondary bedrooms and the 2nd bathroom. The 3rd bathroom and laundry area can be found in the huge unfinished basement, which has tremendous potential for expansion. Other favorable features of this home include the 2 car garage, a back patio and backyard with plenty of shade. New roof completed on 08/23/24 with Stage 4 high impact roofing material. Easy commute to Denver, Boulder and DIA. Seller's are motivated to sell, so hurry out to see all that this home has to offer!!!
- Type:
- Multi-Family
- Sq.Ft.:
- 1,400
- Status:
- Active
- Beds:
- 3
- Lot size:
- 0.09 Acres
- Year built:
- 2001
- Baths:
- 2.00
- MLS#:
- IR1016480
- Subdivision:
- Villages North
ADDITIONAL INFORMATION
Cute end unit townhome with spacious private fenced yard. This is the one you have been looking for. A great 3-bedroom, 2 full bath townhome on a large corner lot. The private fenced yard offers great patio space and room for your furry friends. Inside you will find an open floor plan flooded with natural light. High ceilings an updated eat-in kitchen, large living room or use for living and dining space. Upstairs the private primary bedroom has a walk-closet and full bathroom. 2 additional bedrooms, full bath and laundry room complete the upper level. Located less than a mile from the 88th Avenue Light Rail Station on Welby Road.
- Type:
- Single Family
- Sq.Ft.:
- 1,771
- Status:
- Active
- Beds:
- 4
- Lot size:
- 0.19 Acres
- Year built:
- 2024
- Baths:
- 2.00
- MLS#:
- 3228944
- Subdivision:
- Waterside At Todd Creek
ADDITIONAL INFORMATION
The Chatham plan is the perfect ranch layout featuring a full unfinished basement plus a 3 car garage. This home offers 4 bedrooms, 2 bathrooms, a gas fireplace and covered patio. The spacious primary bedroom suite includes a generous walk-in closet. Open floor plan with eat-in nook overlooking the family room making it the perfect place to entertain guests. The warm and inviting kitchen features granite slab counters, contemporary gray cabinets with crown molding, pendant lights over the large island, subway tile backsplash and stainless steel appliances with a gas range. The primary bedroom is roomy and bright, and connects to an en suite bathroom with quartz countertops, 2 undermount sinks with tile floors. The included smart home features include keyless entry with keypad, video doorbell, smart thermostat, wi-fi enabled garage door opener, Amazon Echo, wall-mounted touch screen panel, and more. Deako plug and play light switches and tankless water heater are also included in this home! 1, 2, and 10 year warranties give you good piece of mind. Construction not yet started - estimated delivery Spring of 2025. ***Photos are representative and not of actual property***
- Type:
- Single Family
- Sq.Ft.:
- 2,649
- Status:
- Active
- Beds:
- 5
- Lot size:
- 0.29 Acres
- Year built:
- 2024
- Baths:
- 3.00
- MLS#:
- 1767898
- Subdivision:
- Waterside
ADDITIONAL INFORMATION
Introducing the Henley Plan in the highly desirable neighborhood, Waterside at Todd Creek. Offering 2,649 square feet of living space, garden level unfinished basement, 3 car garage, five bedrooms, and three full bathrooms. This single-family home also includes a study, loft, and a full bedroom and bathroom on the main floor. Enjoy the benefits of a tankless water heater, ensuring reduced energy consumption. The kitchen features gleaming white cabinets, granite countertops, stainless steel appliances, and gas range, creating a stylish and functional space for cooking and entertaining. Additionally, all three bathrooms boast quartz countertops and undermount sinks, combining elegance with practicality. We offer an extensive list of features in our homes such as 8' front door, 2 panel interior doors, A/C, 8' tall garage doors with Smart openers plus Smart Home features such as Smart speaker, video doorbell, Smart thermostat, Smart lighting and more.10/2/1 year new home warranty for peace of mind is also included. This is a dirt sale - estimated delivery Spring 2025. ***Photos are representative and not of actual property***
$792,950
12604 Oneida Way Thornton, CO 80602
- Type:
- Single Family
- Sq.Ft.:
- 2,833
- Status:
- Active
- Beds:
- 4
- Lot size:
- 0.17 Acres
- Year built:
- 2024
- Baths:
- 3.00
- MLS#:
- 8566677
- Subdivision:
- Creekside Village
ADDITIONAL INFORMATION
**!!READY EARLY 2025!!**This Hopewell comes ready to impress with two stories of smartly inspired living spaces and designer finishes throughout. Off the entry you'll find a generous main floor bedroom and shared bath. Beyond, a beautiful gourmet kitchen features a quartz island, stainless steel appliances and a pantry that flows into the connected sunroom. The expansive great room welcomes you to relax near a fireplace and offers access to the covered patio. Retreat upstairs to find two generous bedrooms with a shared bath that provide ideal accommodations for family or guests. A comfortable loft and the laundry room rests near the primary suite which showcases a private bath and spacious walk-in closet. There’s plenty of room to grow with a full unfinished basement.
- Type:
- Single Family
- Sq.Ft.:
- 1,944
- Status:
- Active
- Beds:
- 3
- Lot size:
- 0.19 Acres
- Year built:
- 2024
- Baths:
- 2.00
- MLS#:
- 2391822
- Subdivision:
- Creekside Village
ADDITIONAL INFORMATION
**!!READY EARLY 2025!!**This Avalon is waiting to impress with the convenience of its ranch-style layout along with designer finishes throughout. The main floor offers two generous bedrooms flanking a shared bath offering ideal accommodations for family or guests. The open layout leads you to the back of the home where a beautiful gourmet kitchen awaits and features a quartz center island, roomy pantry and stainless steel appliances. Beyond, the open breakfast nook flows into the great room with a fireplace. The nearby primary suite showcases a spacious walk-in closet and a private deluxe bath. A convenient laundry and mud room completes the main level and there's plenty of room to grow with a full unfinished basement.
- Type:
- Single Family
- Sq.Ft.:
- 1,137
- Status:
- Active
- Beds:
- 2
- Lot size:
- 0.09 Acres
- Year built:
- 1999
- Baths:
- 2.00
- MLS#:
- 5442578
- Subdivision:
- Skylake Ranch
ADDITIONAL INFORMATION
Delightful patio home, great turnkey condition with easy access to the Fast Tracks rail system and I-25 Enjoy granite countertops, a sleek stainless steel farmer's sink, newer stainless steel appliances, a pantry, and a view of the zero scape backyard through a sliding glass door. Ranch home, low maintenance, totally remodeled, with high ceilings, move-in ready, this home offers exceptional quality in a wonderful community.
- Type:
- Single Family
- Sq.Ft.:
- 3,482
- Status:
- Active
- Beds:
- 4
- Lot size:
- 0.19 Acres
- Year built:
- 2022
- Baths:
- 4.00
- MLS#:
- 2104623
- Subdivision:
- Holly Hills Estate
ADDITIONAL INFORMATION
Exclusive promotion; Discounted rate options and no lender fee future refinancing may be available for qualified buyers of this home. Welcome to this like-new, meticulously maintained two-story home, ready for its next owners! Spanning over 3,400 finished square feet with an additional 1700 of unfinished basement square footage for you to customize to your liking. This expansive residence offers a neutral palette throughout, providing the perfect blank canvas to showcase your personal style. The main living areas feature an open-concept design with soaring ceilings and sliding glass doors that seamlessly blend indoor and outdoor living. The stunning island kitchen is a chef’s dream, complete with ample cabinet and counter space, along with built-in appliances. All bedrooms are thoughtfully placed on the upper level for added privacy, alongside a conveniently located laundry room. Step outside to the expansive backyard, where a large covered patio awaits, perfect for year-round enjoyment. This home is an opportunity not to be missed!
- Type:
- Single Family
- Sq.Ft.:
- 2,728
- Status:
- Active
- Beds:
- 5
- Lot size:
- 0.24 Acres
- Year built:
- 2024
- Baths:
- 3.00
- MLS#:
- 8651588
- Subdivision:
- Waterside At Todd Creek
ADDITIONAL INFORMATION
Gorgeous 2 Story, 5 bedrooms plus Loft, 3 full baths, with a bedroom and full bath on the main level. This Hennessy plan sits on a lot over 10,000 square feet, with a 3-car garage, and full unfinished basement. Rich decor, contemporary white cabinetry with crown molding, beautiful granite kitchen counters, stainless Whirlpool gas range, microwave, and dishwasher. This home has an extensive list of features including 9' ceilings on main floor, 8' front door, 2 panel interior doors, tankless water heater, front yard landscaping, 8' tall garage doors with smart opener plus Smart Home features such as video doorbell, Smart thermostat, lighting and door lock control, and more! 10/2/1 warranty options for peace of mind is also included. Located in the highly desirable Waterside at Todd Creek neighborhood. This is a dirt sale, construction has not started yet.***Photos are representative and not of actual property***
- Type:
- Condo
- Sq.Ft.:
- 1,161
- Status:
- Active
- Beds:
- 2
- Lot size:
- 0.2 Acres
- Year built:
- 1973
- Baths:
- 2.00
- MLS#:
- 4463689
- Subdivision:
- Hillcrest Apt Homes
ADDITIONAL INFORMATION
Welcome to this spacious, move-in-ready, two-story Hillcrest townhouse-style home featuring 2 generous bedrooms, both with large walk-in closets, 2 bathrooms, a garage, and a large private patio area. The main floor has a large living room with a walk-in closet, a kitchen with a pantry, an eating area with access to the partially covered private back patio, and a powder room with laundry. Upstairs is a generous primary bedroom with a large walk-in closet, an additional spacious bedroom with a large walk-in closet showcasing city views, a linen closet, and a full bath. Numerous windows throughout the home create an open and inviting atmosphere. The large private fenced-in patio area, partially covered, is perfect for relaxing and enjoying the outdoors. The property features ground-level entry to your front door, and a garage with additional storage. Community amenities include a volleyball court, dog park, playground, community pool, basketball court or tennis court, and a clubhouse available for rent. Conveniently located near I-25, shopping, restaurants, and more, this home comes with a 2-10 buyer's home warranty.
Andrea Conner, Colorado License # ER.100067447, Xome Inc., License #EC100044283, [email protected], 844-400-9663, 750 State Highway 121 Bypass, Suite 100, Lewisville, TX 75067

The content relating to real estate for sale in this Web site comes in part from the Internet Data eXchange (“IDX”) program of METROLIST, INC., DBA RECOLORADO® Real estate listings held by brokers other than this broker are marked with the IDX Logo. This information is being provided for the consumers’ personal, non-commercial use and may not be used for any other purpose. All information subject to change and should be independently verified. © 2024 METROLIST, INC., DBA RECOLORADO® – All Rights Reserved Click Here to view Full REcolorado Disclaimer
| Listing information is provided exclusively for consumers' personal, non-commercial use and may not be used for any purpose other than to identify prospective properties consumers may be interested in purchasing. Information source: Information and Real Estate Services, LLC. Provided for limited non-commercial use only under IRES Rules. © Copyright IRES |
Thornton Real Estate
The median home value in Thornton, CO is $520,000. This is higher than the county median home value of $476,700. The national median home value is $338,100. The average price of homes sold in Thornton, CO is $520,000. Approximately 70.24% of Thornton homes are owned, compared to 26.53% rented, while 3.23% are vacant. Thornton real estate listings include condos, townhomes, and single family homes for sale. Commercial properties are also available. If you see a property you’re interested in, contact a Thornton real estate agent to arrange a tour today!
Thornton, Colorado has a population of 140,538. Thornton is more family-centric than the surrounding county with 40.73% of the households containing married families with children. The county average for households married with children is 36.8%.
The median household income in Thornton, Colorado is $86,818. The median household income for the surrounding county is $78,304 compared to the national median of $69,021. The median age of people living in Thornton is 33.7 years.
Thornton Weather
The average high temperature in July is 90.1 degrees, with an average low temperature in January of 17.8 degrees. The average rainfall is approximately 15.5 inches per year, with 46 inches of snow per year.
